The area of this bathroom was increased by the toilet and part of the corridor. To support minimalistic design style, the room has a wardrobe, where all the necessary equipment has been accommodated.
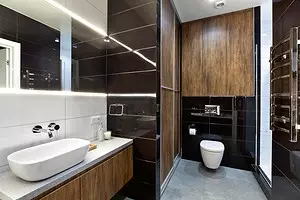
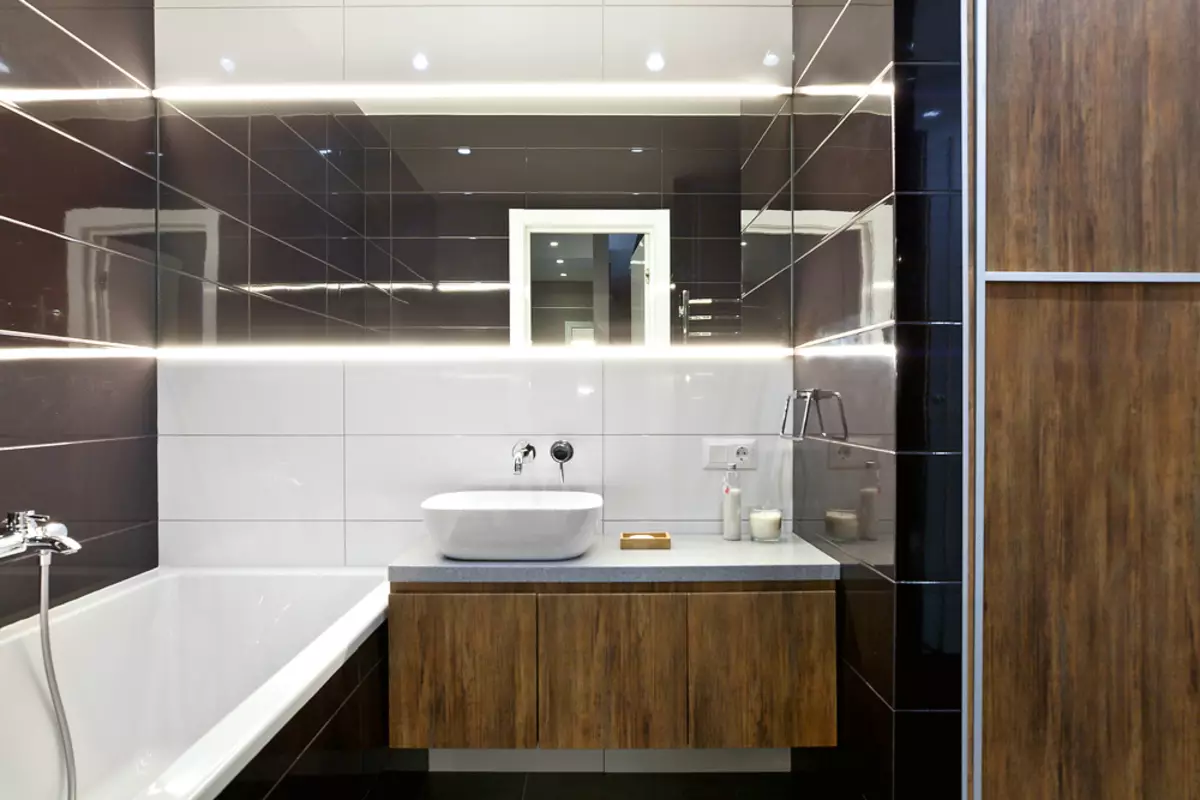
Bathroom
The initial plumbing premises were separate (toilet 2 m², bathroom 4 m²). The wish of the owner was to combine them. When re-pleased, it was possible to attach a part of the corridor and get a spacious room with an area of 8 m², where the bath was fitted, and a shower.
The customer wanted to issue a minimalism interior. The monochrome color gamut was chosen - the spectacular contrast of black and white with warm shades of the tree. Interesting detail - a large mirror on the whole width of the wall. It is mounted flush with tiles and highlighted by a LED ribbon in a metal profile.
Rectified porcelain stoneware made it possible to create a seamless coating, imitating concrete. In the ceiling, dotted dotted lamps and axial fan. The ceiling design is hidden air ducts derived in the ventilation box.
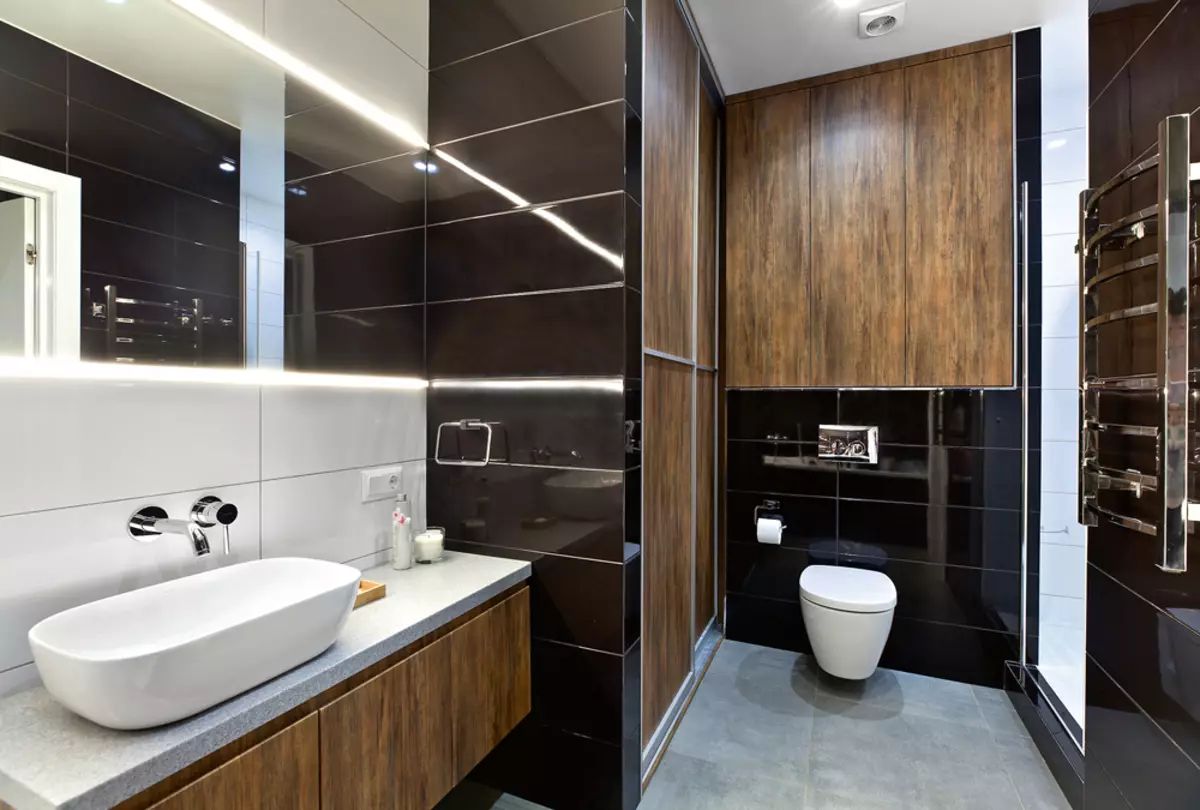
Bathroom
There should be nothing superfluous in the minimalist interior. Therefore, we have provided a spacious Hozchef: a large niche was organized near the toilet, which was closed with sliding doors. A washing machine, and a laundry basket fit here, and shelves for storing small things. Another cabinet for hygiene (15 cm depths) - above the toilet, it is recessed into the wall and is equipped with the doors that open on the Push-to-Open principle. The washbasin was installed on a wide attached endboard made to order.
Catherine Stepanova and Maxim Truchkin
Architects, project authors
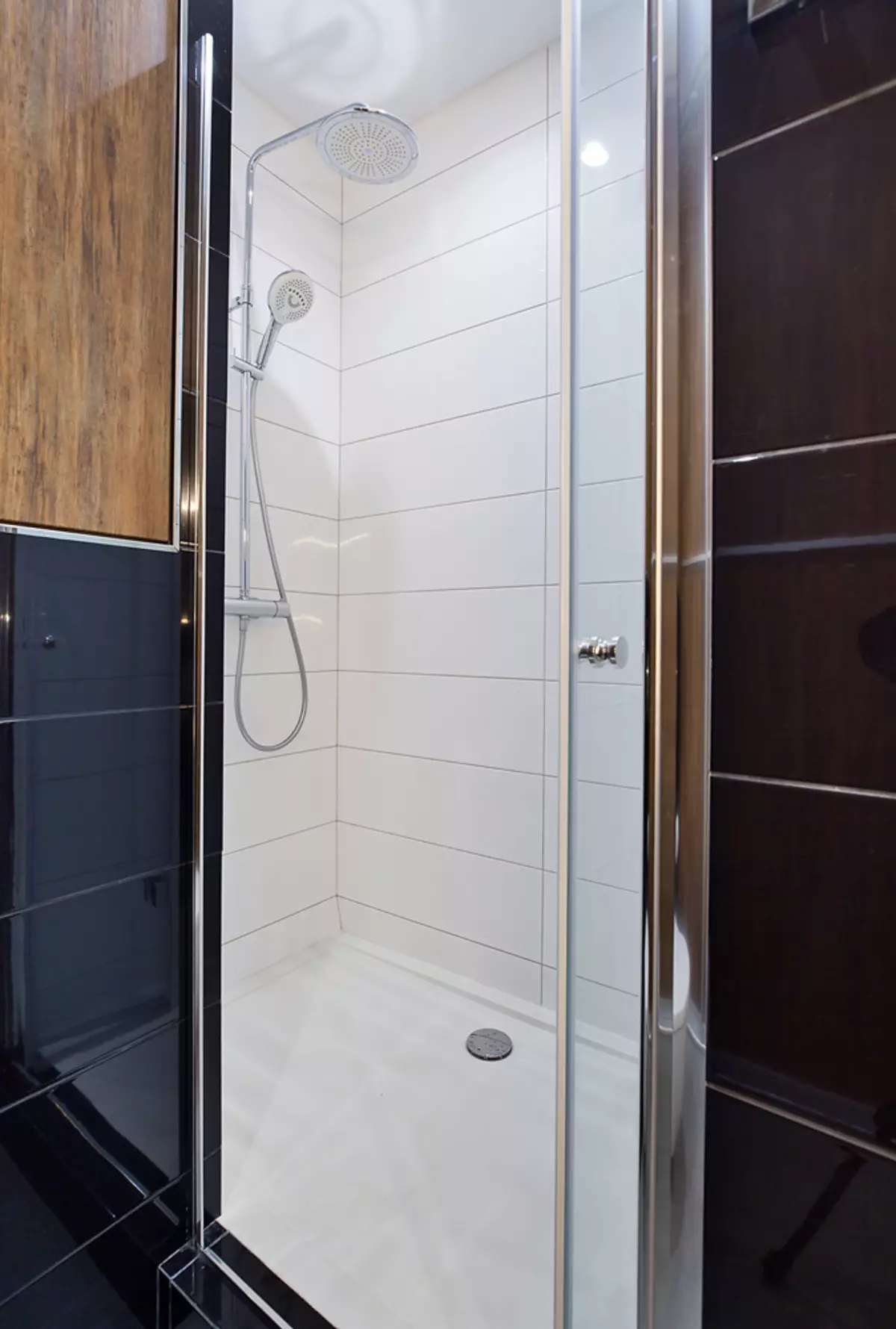
Bathroom
Technical details
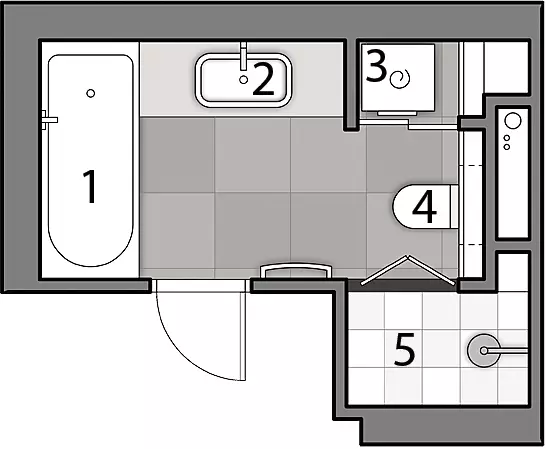
Explanation 1. Bath 2. Washbasin 3. Washing Machine 4. Toilet 5. Shower Cab
Materials and equipment
Paul, Walls: Marazzi Ceramic Tile, Benjamin Moore Paint, Kerama Marazzi CerambrantsPlumbing: Shower stand, faucets - Kludi, Malana washbasin, Cezares shower pallet, Energy heated towel rail, Riho bath
Bathroom area: 8 m2
Express selection: choose an overhead shell
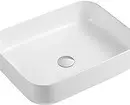
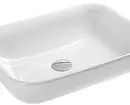
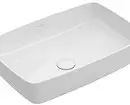
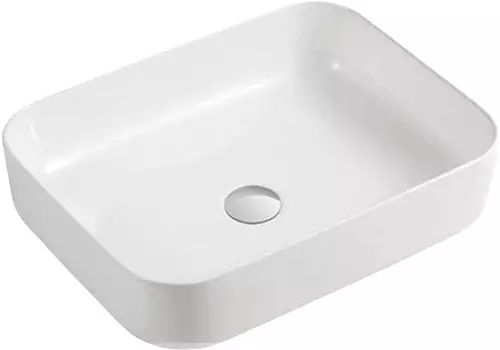
Barselona RC1.5040 (Alvaro Baňos) sh × g × s: 50 × 40 × 13 cm. Price: 4550 rub. Photo: Alvaro Baňos
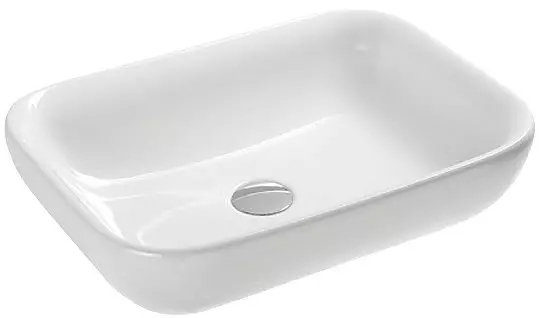
Happy Hour Y0QQ01 (HATRIA) Sh × g × s: 55 × 40.5 × 16 cm. Price: 13 325 rub. Photo: Hatria.
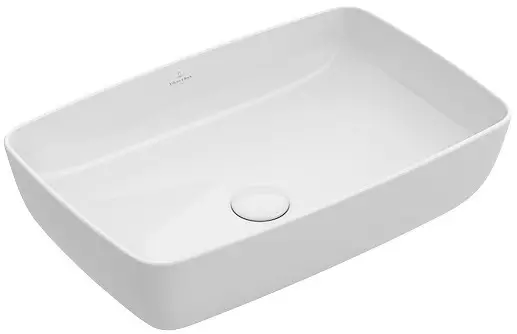
ARTIS 4172 58R1 / 4172 5801 (Villeroy & Boch) Sh × g × in: 58 × 38 × 12.5 cm. Price: 34 250 rub. Photo: Villeroy & Boch
