Laconic design, calm color scheme and natural materials of this Moscow apartment are immersed in the atmosphere of rest and silence. The scenario of life is organized in such a way that its inhabitants do not leave the feeling of comfort and peace.
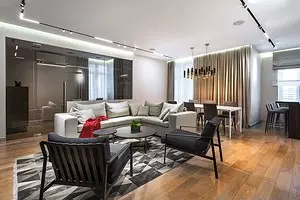
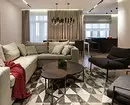
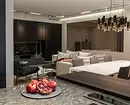
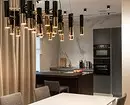
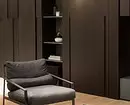
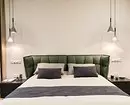
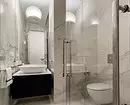
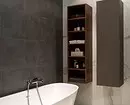
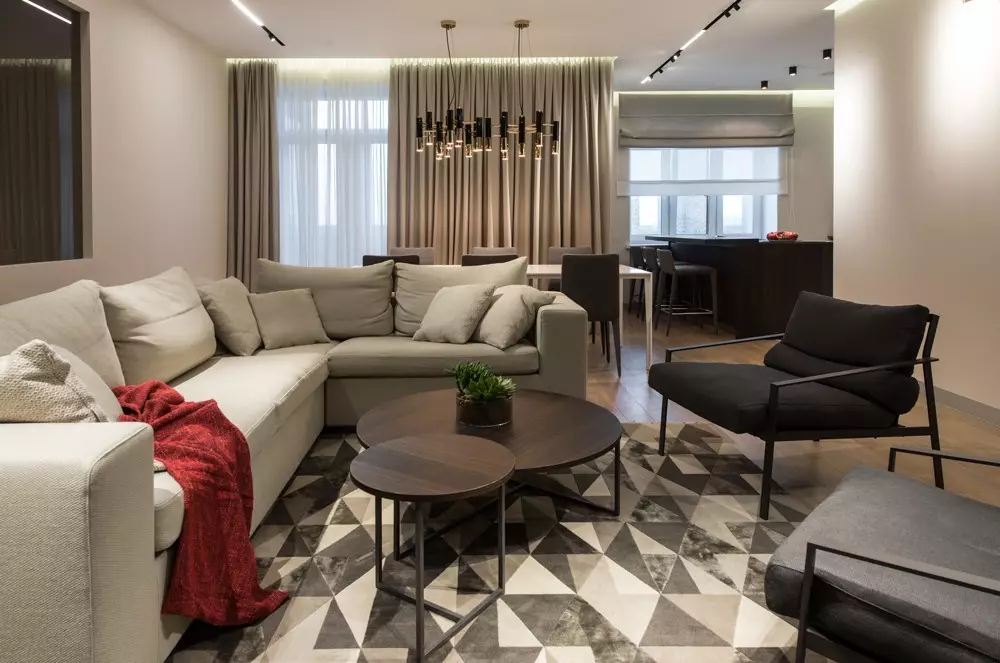
Living room
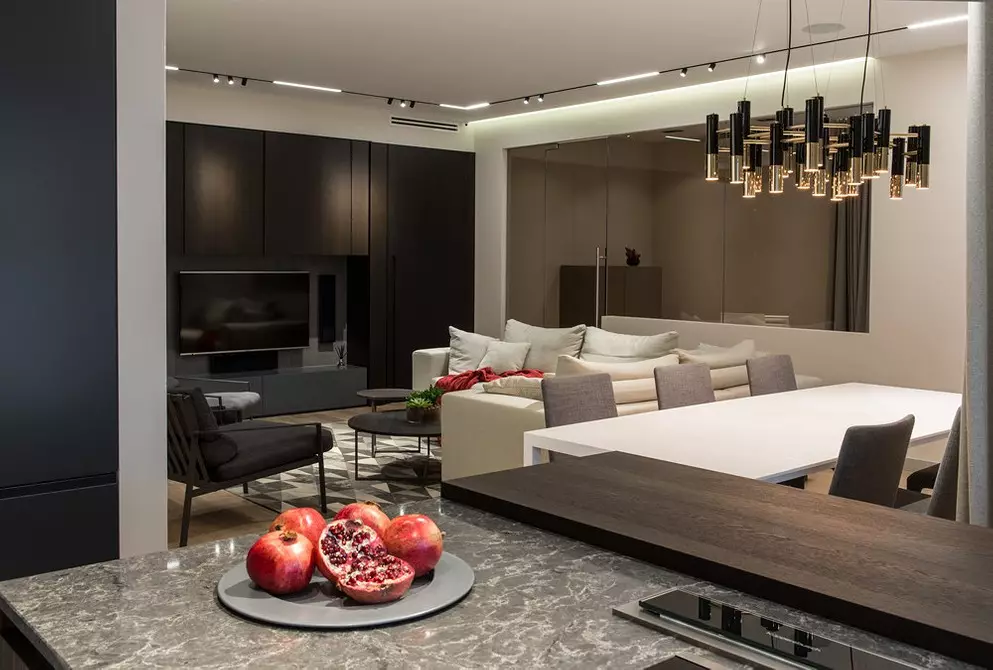
Living-dining room
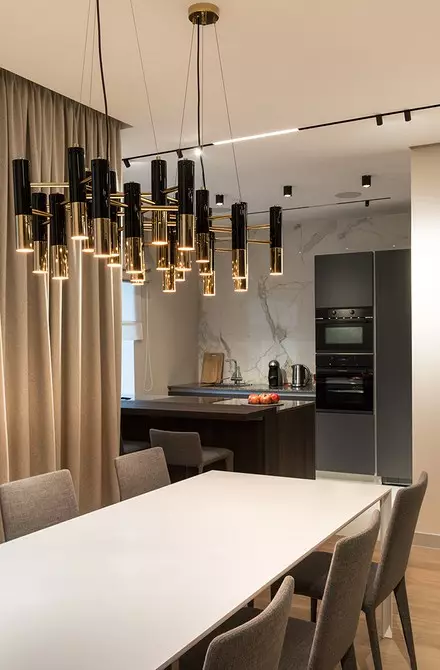
Dining room
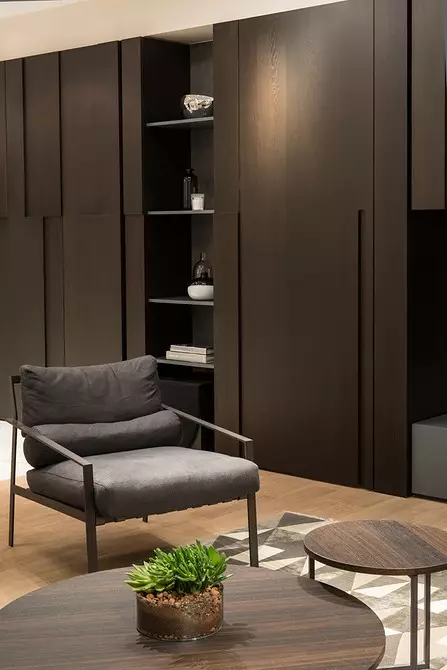
Living room
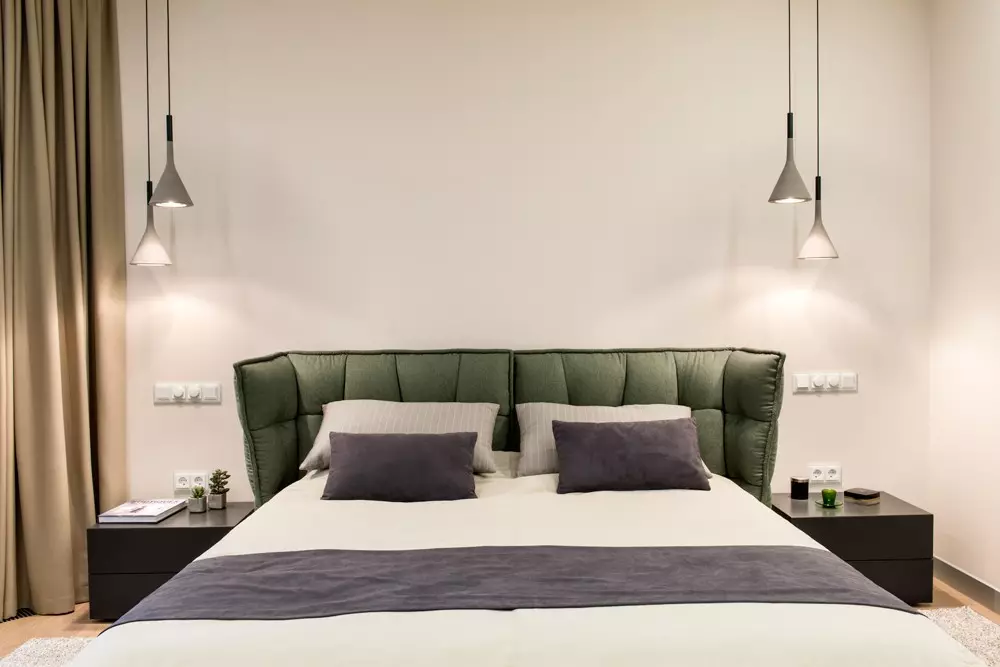
Bedroom
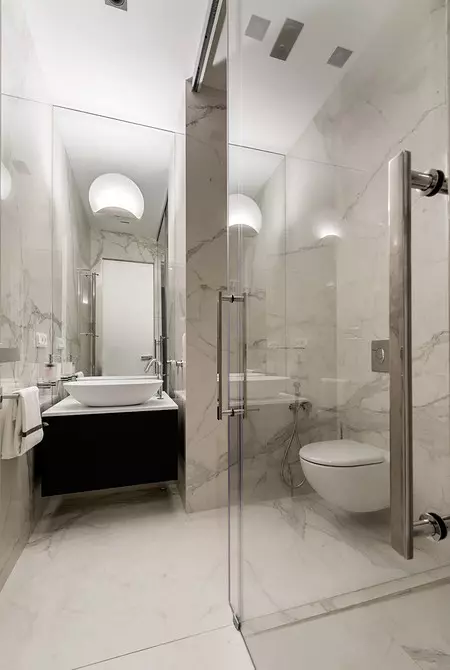
Sanusel
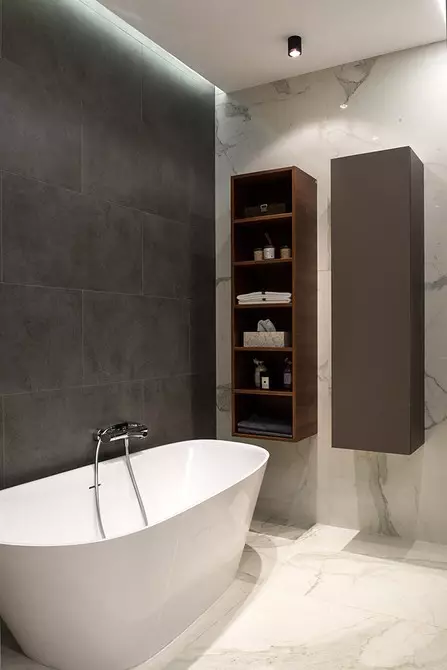
Bathroom
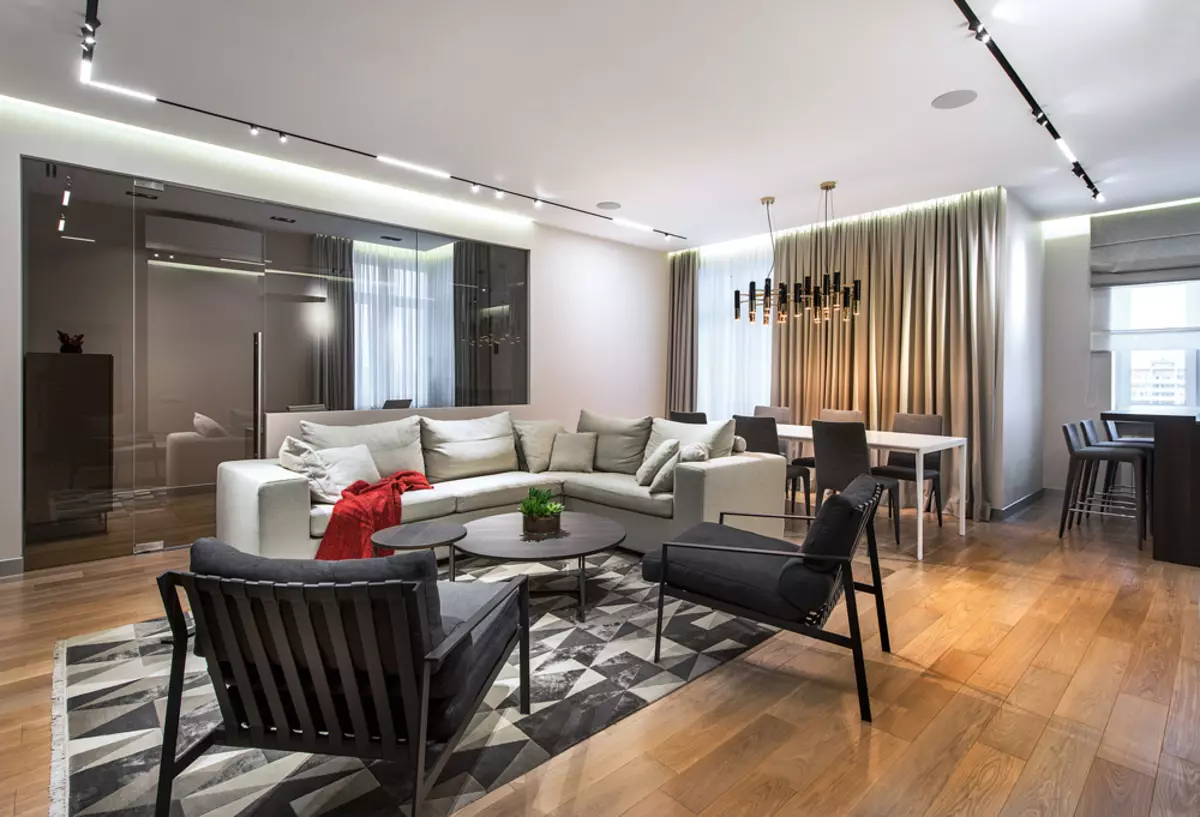
Living room
A married couple purchased an apartment in a new building. It was assumed that a child will appear in the family who will need a separate room, so in addition to the master bedroom, it was necessary to design the children's, for receptions of guests and recreation, create a spacious studio, take care of sufficient seats for storage of things, equip the bathroom and guest bathroom. The interiors decided to arrange in the spirit of restrained contemporary in a soft natural range.
Sources of soft directional light allow you to simulate mood shades and, like natural gamut and living materials, give the interiors naturalness.
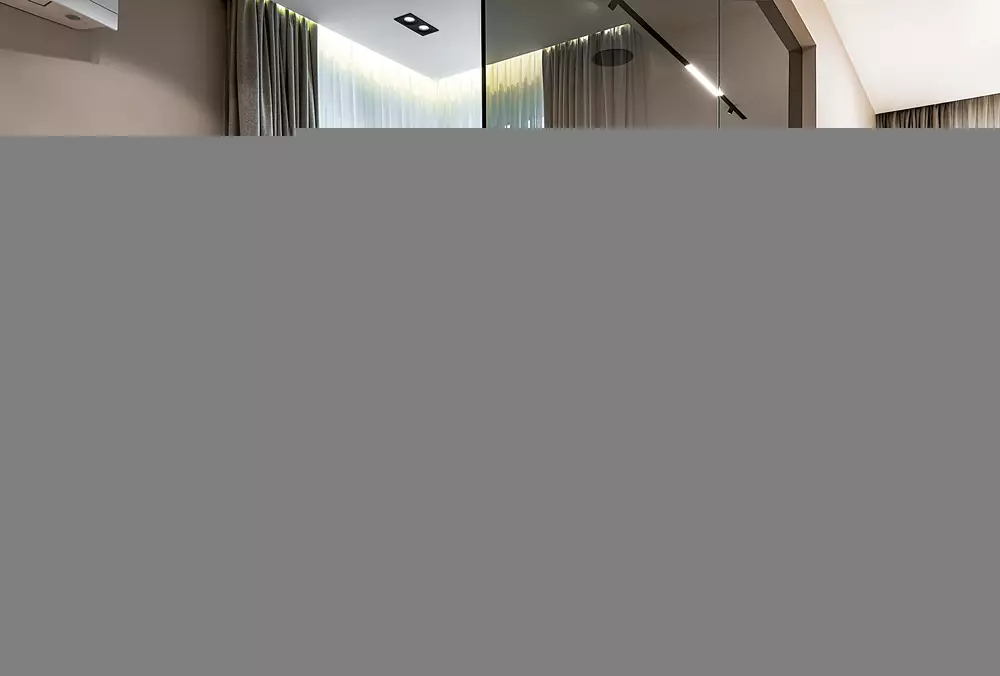
The working office of the owner was separated from the living room with glass: the impression of a single space was still left, only before a writing partition elevated a septum from foam blocks and separated it into the color of the walls
Redevelopment
The apartment looks like an elongated rectangle with stepped protrusions (they correspond to two rooms) on one of the long sides. Inside there was only one carrier partition, which made it possible to vary the inner structure. Between the hallway and the studio did not take partitions. The living room is adjacent to the office, from the dining area there is an output to the loggia. Two wardrobe became noise insulating "watershed" and peculiar tamboras separating both bedrooms from the studio. From the bedroom there is an entrance to the bathroom and access to the loggia, you can go from the hallway to the bathroom.
Without ceiling eaves, but with hidden contour illumination, low furnishings of the ceilings in the rooms as if they take off.
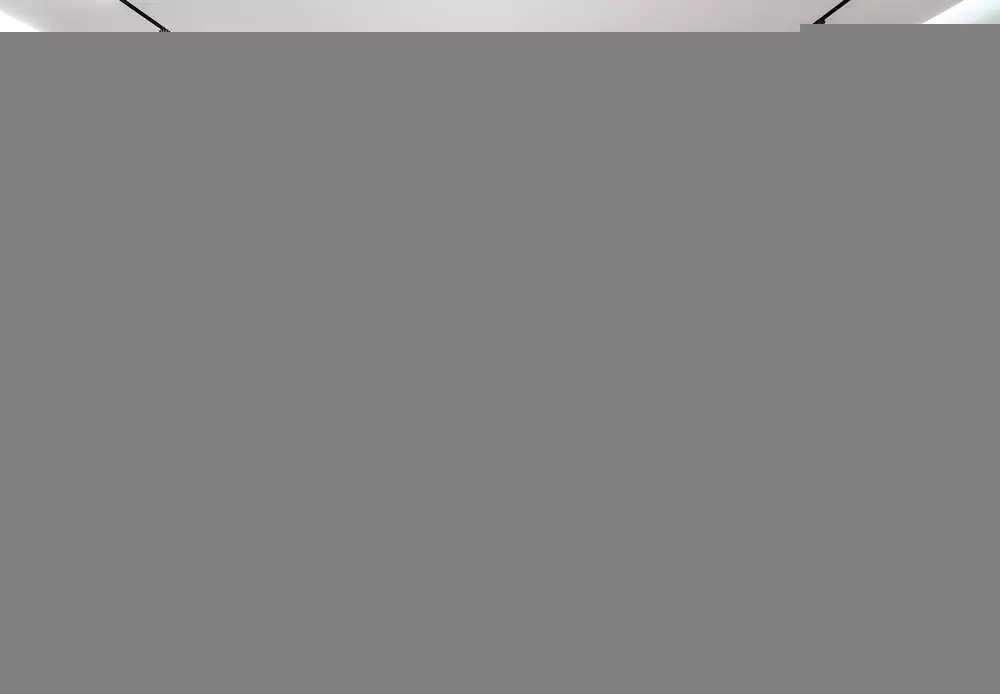
A spacious wardrobe in the hallway and storage area in the living room are built in and interpreted as a single composition that gives the interior of whole. The finish of the tinted oak veneer creates a feeling of heat and peace. The depth of the sections is different (in the hallway 0.6 m, in the living room is 0.3 m). A large corner sofa in the center of the living room - the real island of rest
Repairs
Since the house is new, I had to fulfill the screed. New partitions erected from foam blocks, the ceilings slightly lowered with drywall. The walls were plastered and partially painted. The apartment is equipped with a network channel air conditioning system, channel layout are built into the walls. The floor was separated by large-format porcelain stoneware (entrance hall, bathrooms, kitchen, loggia) and a massive oak board. Radiators were replaced, the windowsill were made of artificial stone. Studio and both bedrooms equipped with air conditioners. Loggias were insulated, replaced in them outdoor coatings.
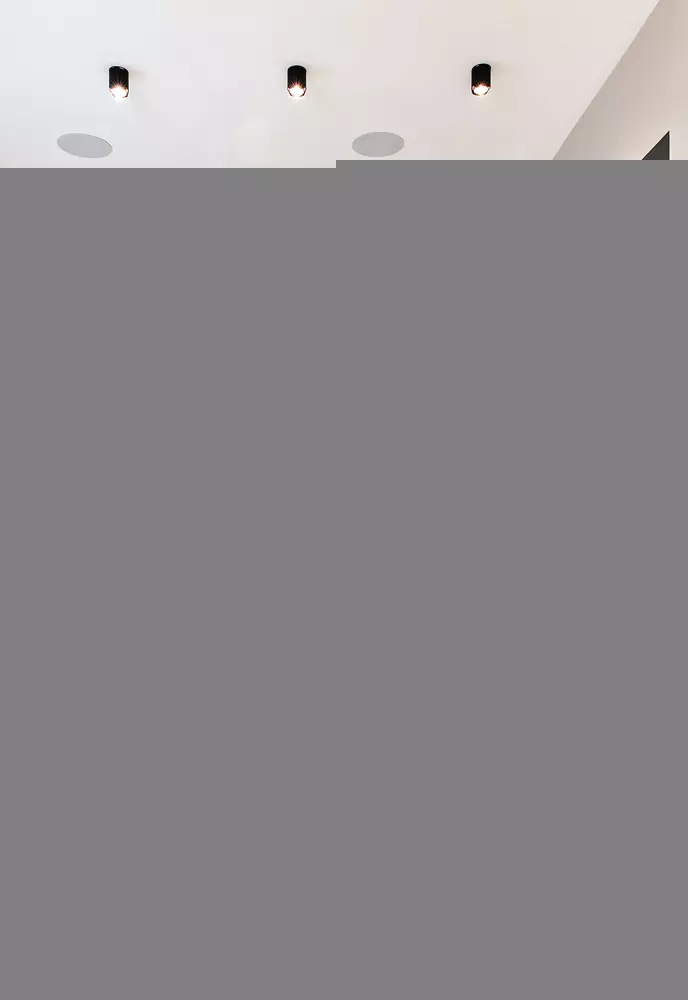
The kitchen atmosphere is concise, includes everything you need, food cooking area is concentrated on the island. In the built-in kitchen cabinets, behind the color of graphite color - sections for dishes, a large refrigerator and a washing machine
Design
The interior produces a pacifying impression, freedom and harmony provided primarily planning: thoughtful trajectories of movement, long prospects - real and illusory, created with the help of mirrors; Cabinet built-in furniture, two large wardrobe provided external freedom from things. Warm shades of finishes are harmonized with more neutral materials.
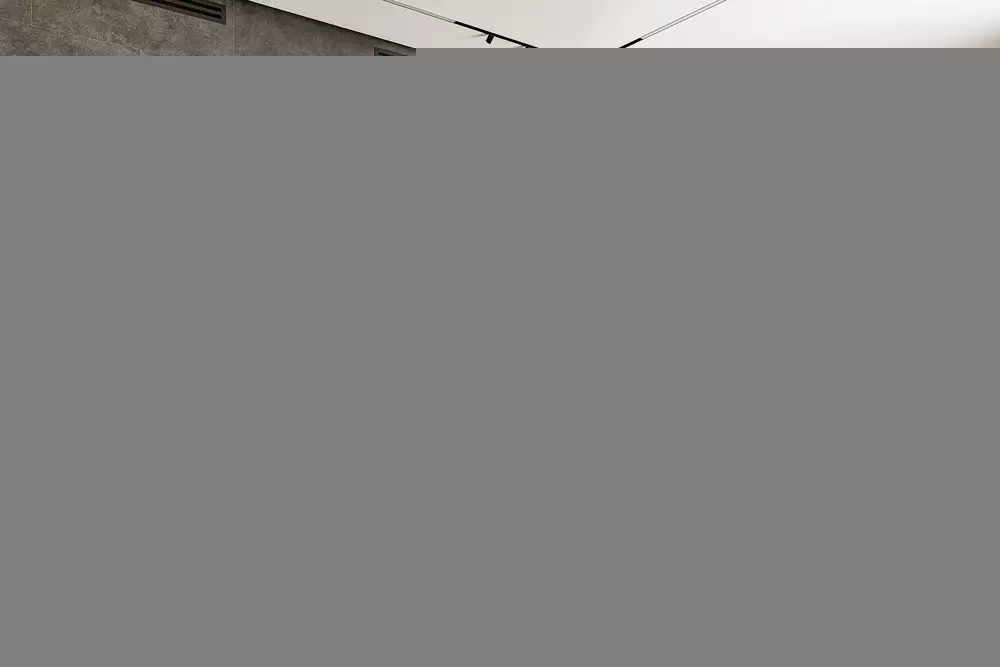
On the side of the bedroom, the door is mirrored, the space above the doorway is also lined with a mirror - in a spacious room there is an impression of a real deep outloy. The wall opposite the headboard is finished with a porcelain tile resembling a natural slate with a characteristic texture
The apartment is located on the 13th floor, the light penetrates a lot to the apartment, especially through the angular windows of the dining room and the cabinet, and it was important to keep the ease and sense of space. The customers wanted their apartment to look modern and spacious, strictly (but without minimalist cold), warm and cozy, - this impression we created with the help of planning, finish materials, accessories in which natural components prevail (so, the tissues of the curtain consist mainly From natural fibers (wool). Interior doors were chosen higher than usual (2.4 m), while they were embedded in both private rooms. In the bedroom, double-sided door: a mirrored side of the sleep zone, white - from the dressing room. In the last Thoughtful storage system: around the perimeter of three walls - hung for clothes, along the fourth - shallow (0.3 m) wardrobe for storing shoes. Storage joinery in this apartment are made on our sketches.
Anna Sychev, Anastasia Dmitriev
Architects, project authors
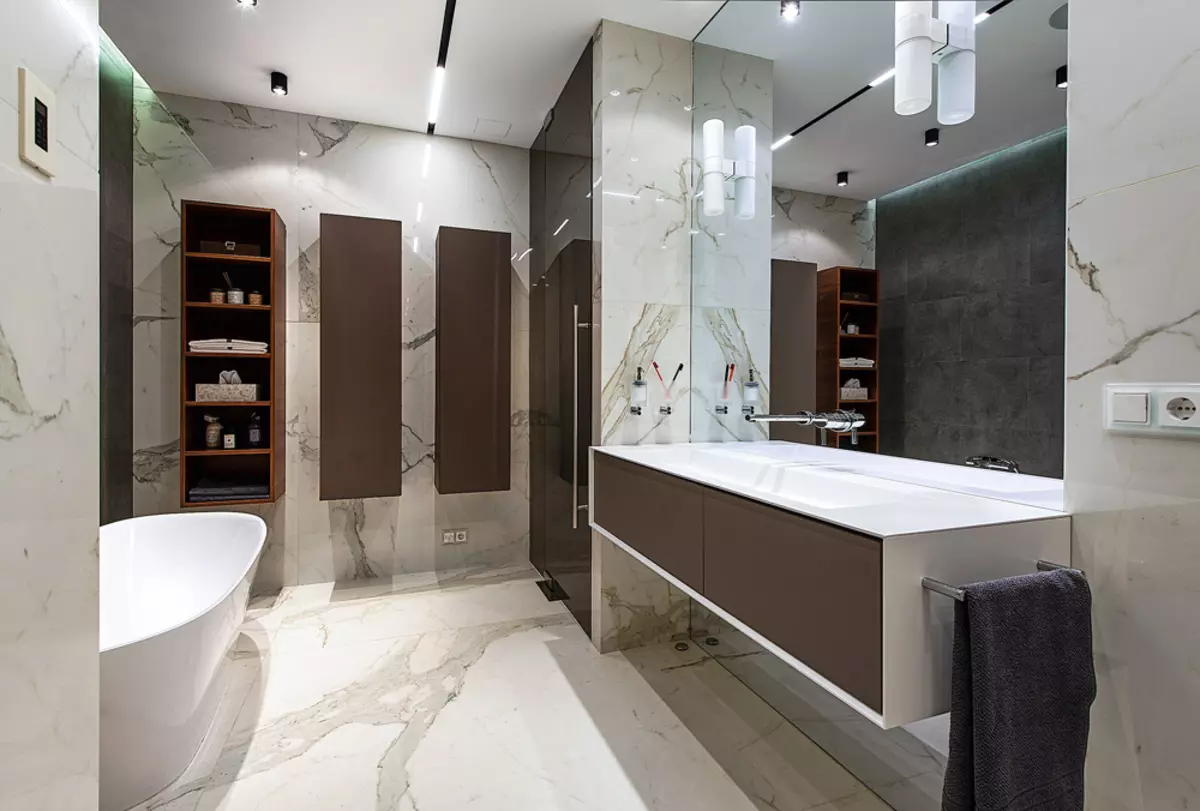
The walls of the bathroom and the floor are decorated with porcelain stoneware under marble, the same as in the kitchen than the impression of the whole space of the apartment is achieved. Furniture mounted, it provides simplicity and ease of cleaning
The editors warns that in accordance with the Housing Code of the Russian Federation, the coordination of the conducted reorganization and redevelopment is required.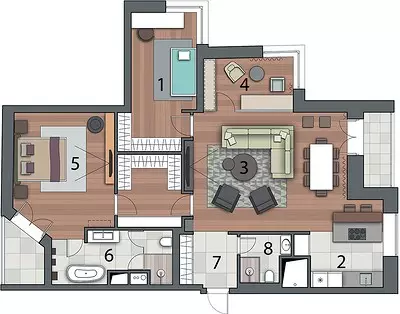
Architect: Anna Sychev
Architect: Anastasia Dmitrieva
Watch overpower
