In the design of this two-level Moscow apartment, the air lightness of the composition, the elegance of parts and loftovy stylistics was connected.
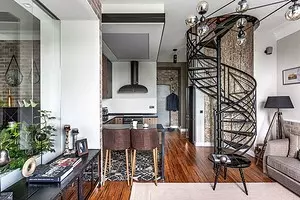
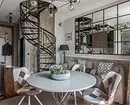
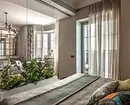
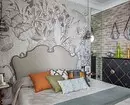
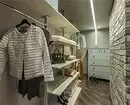
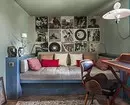
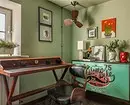
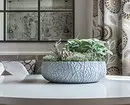
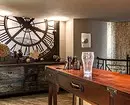
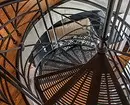
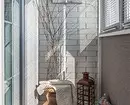
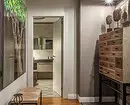
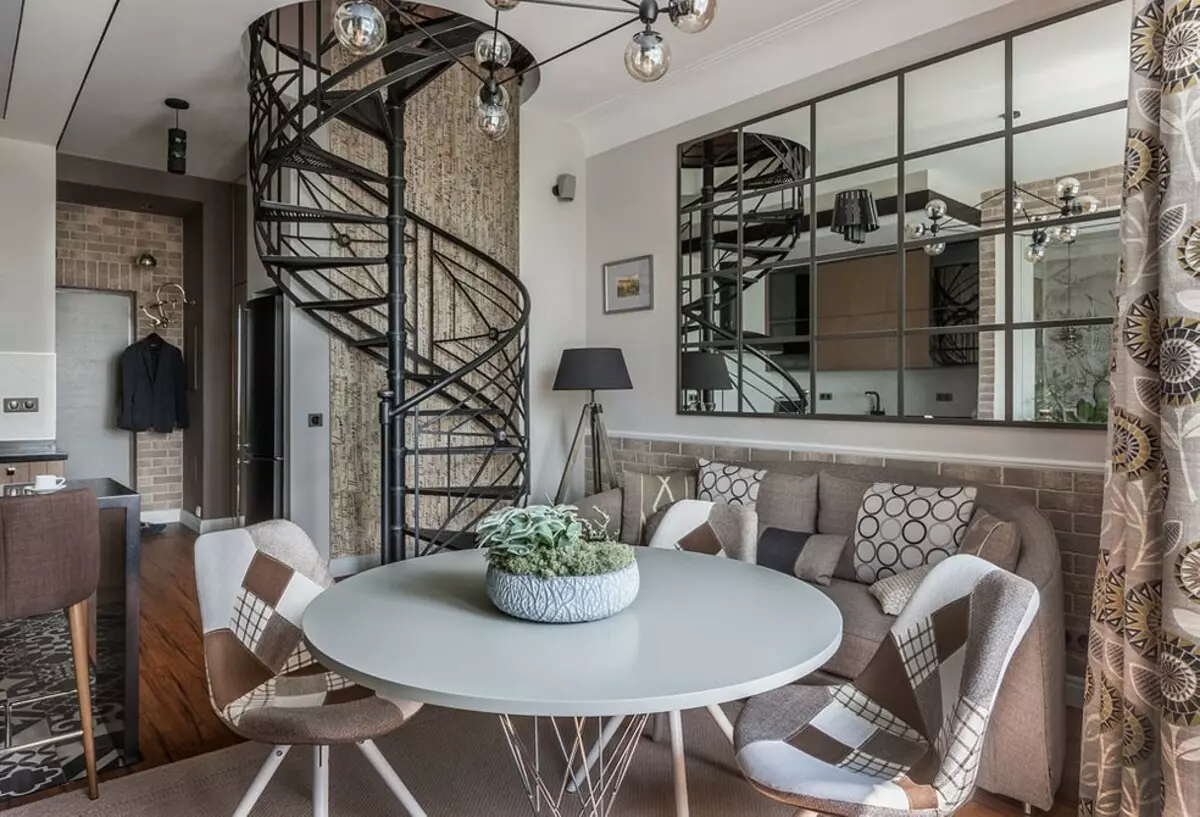
Living room
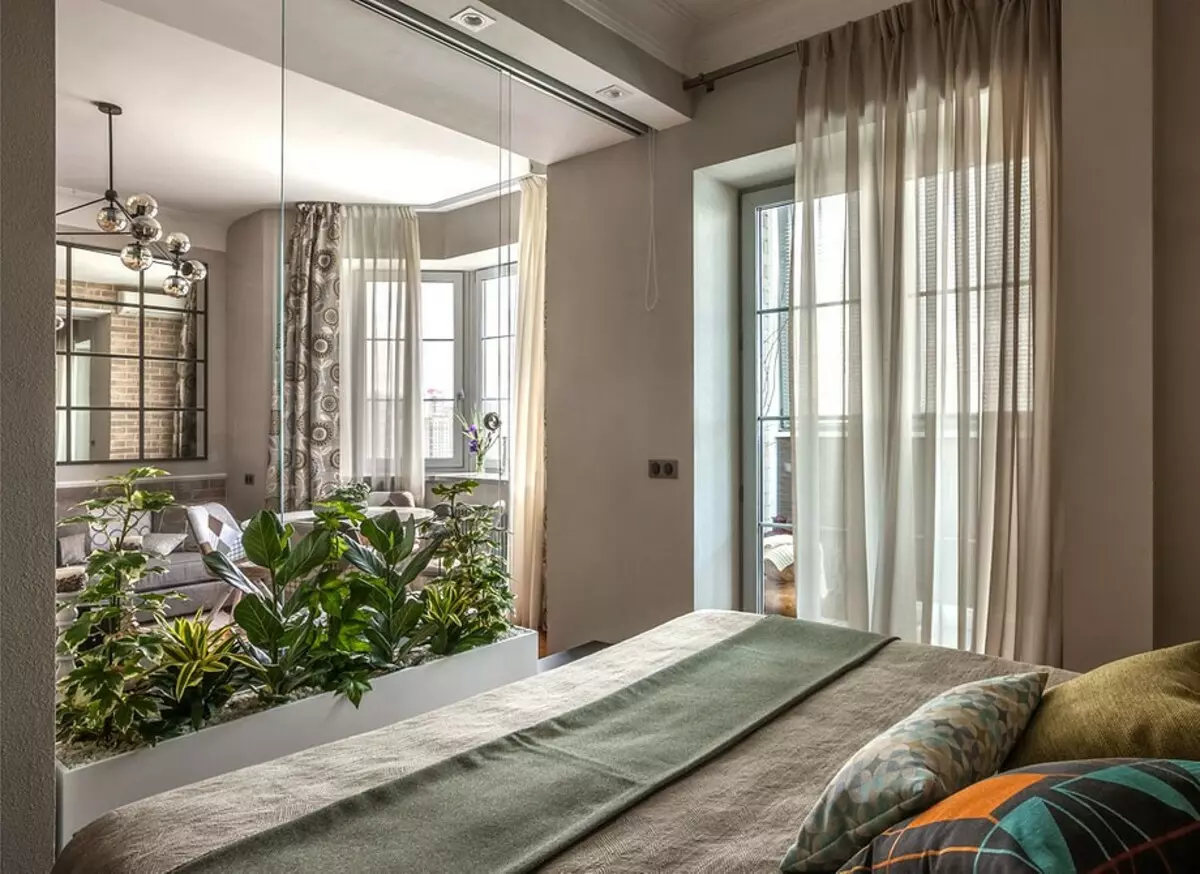
Bedroom
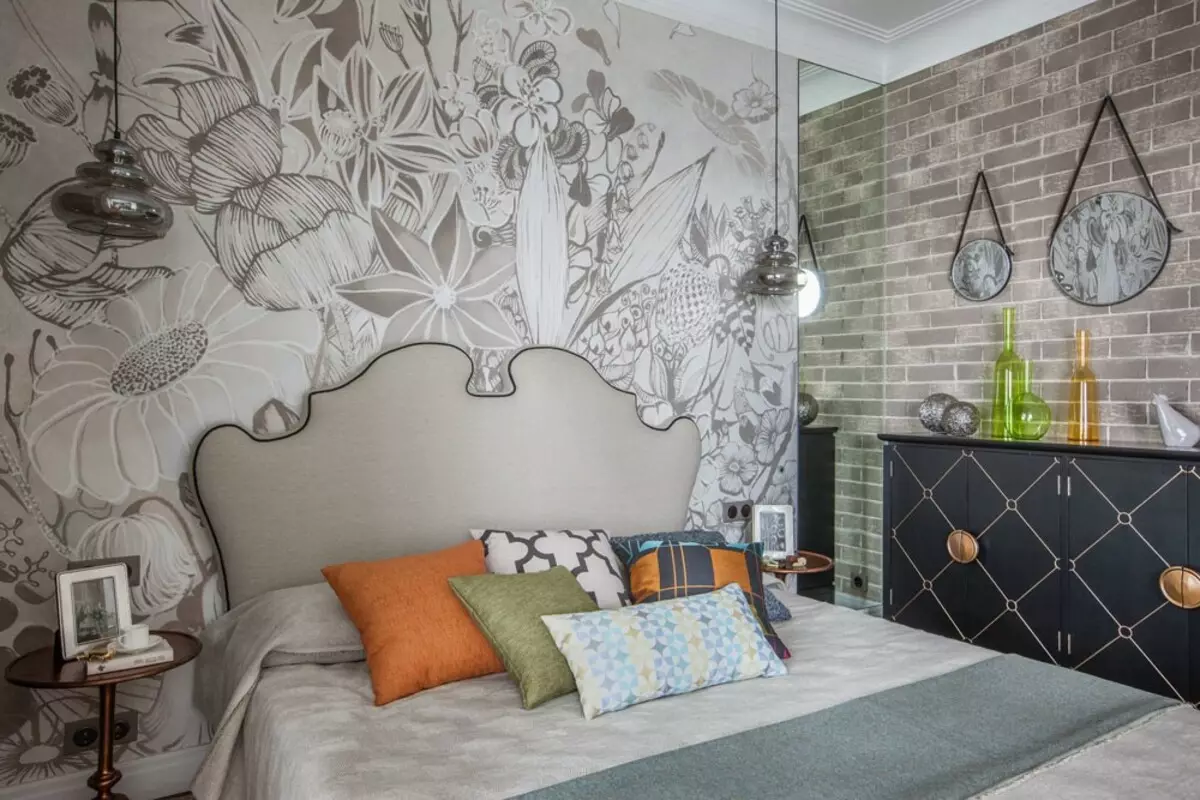
Bedroom
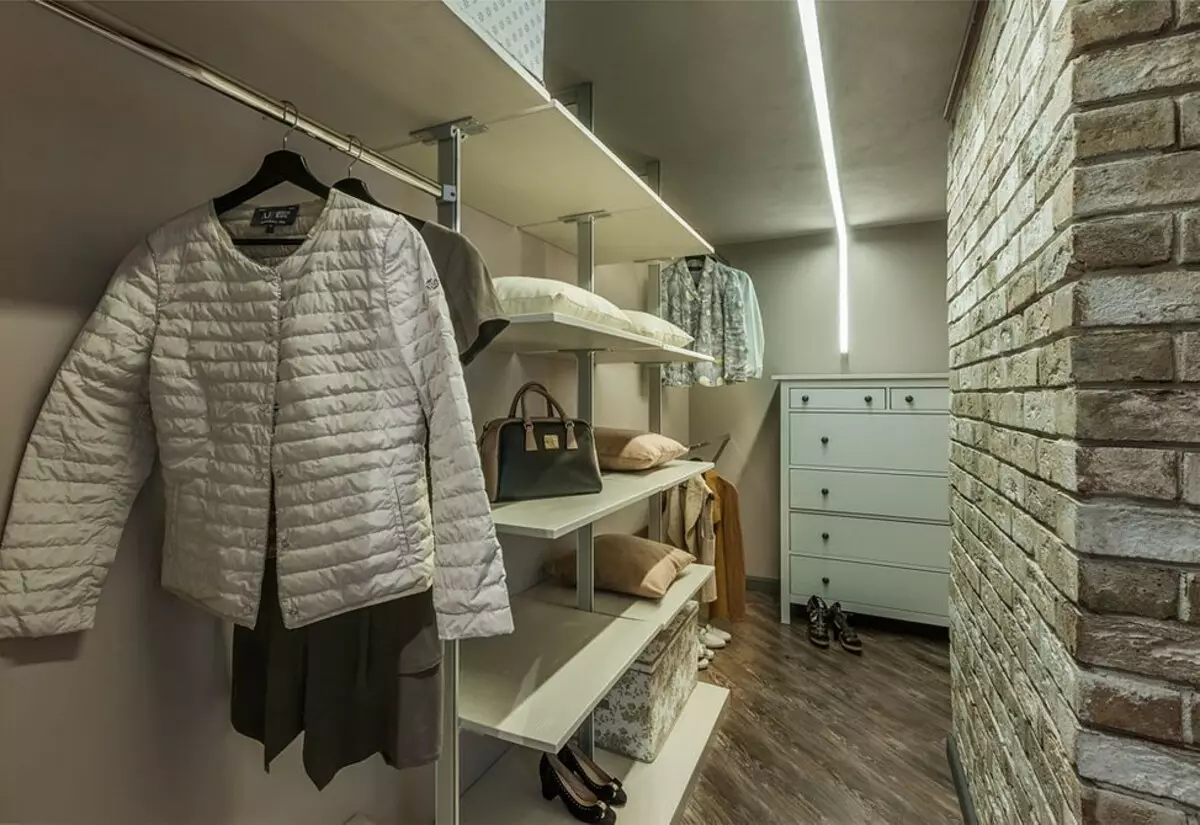
Wardrobe
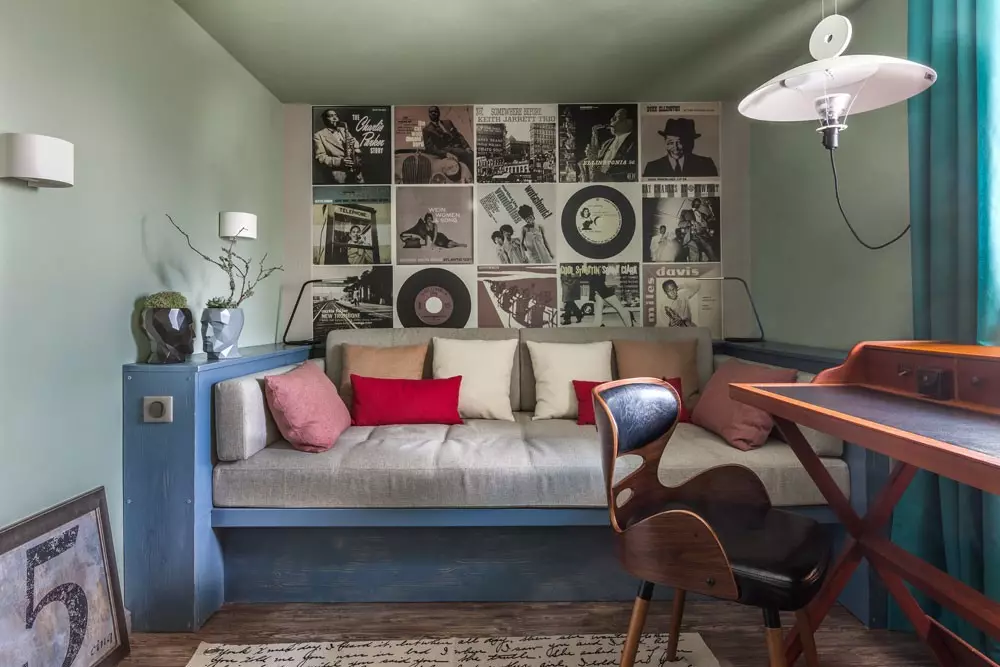
Cabinet
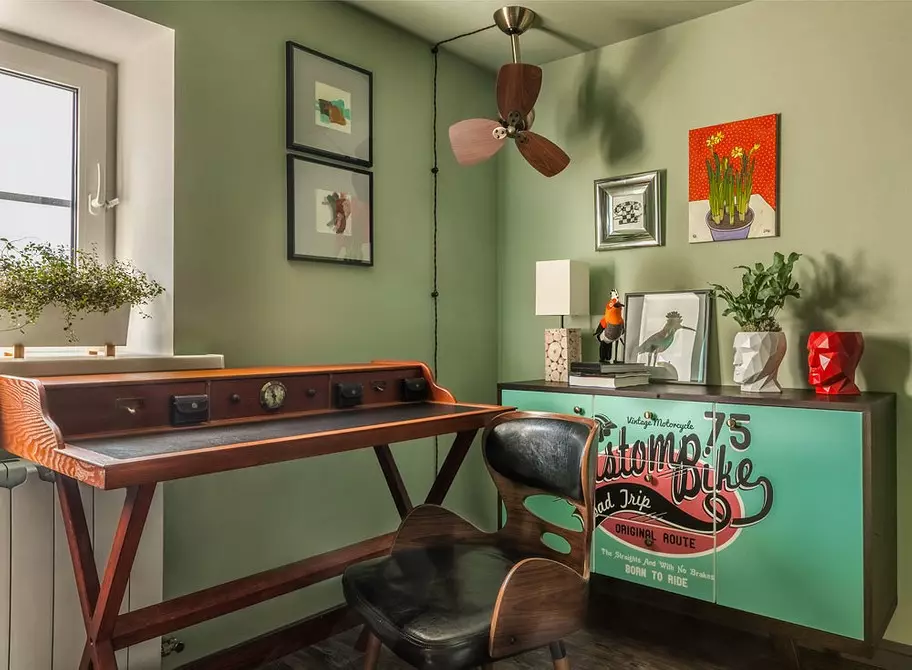
Cabinet
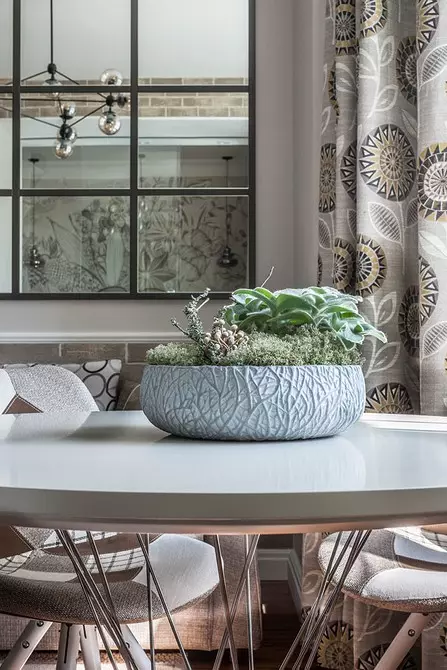
Dining area
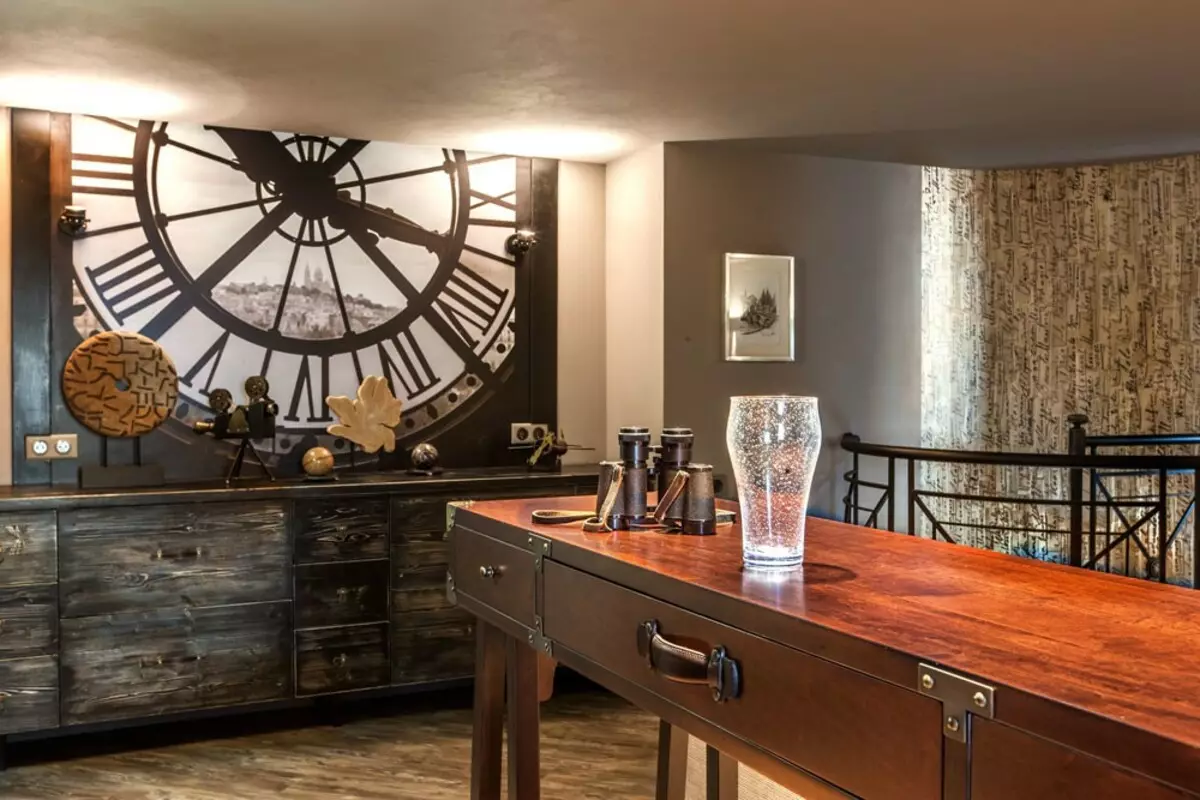
Second tier
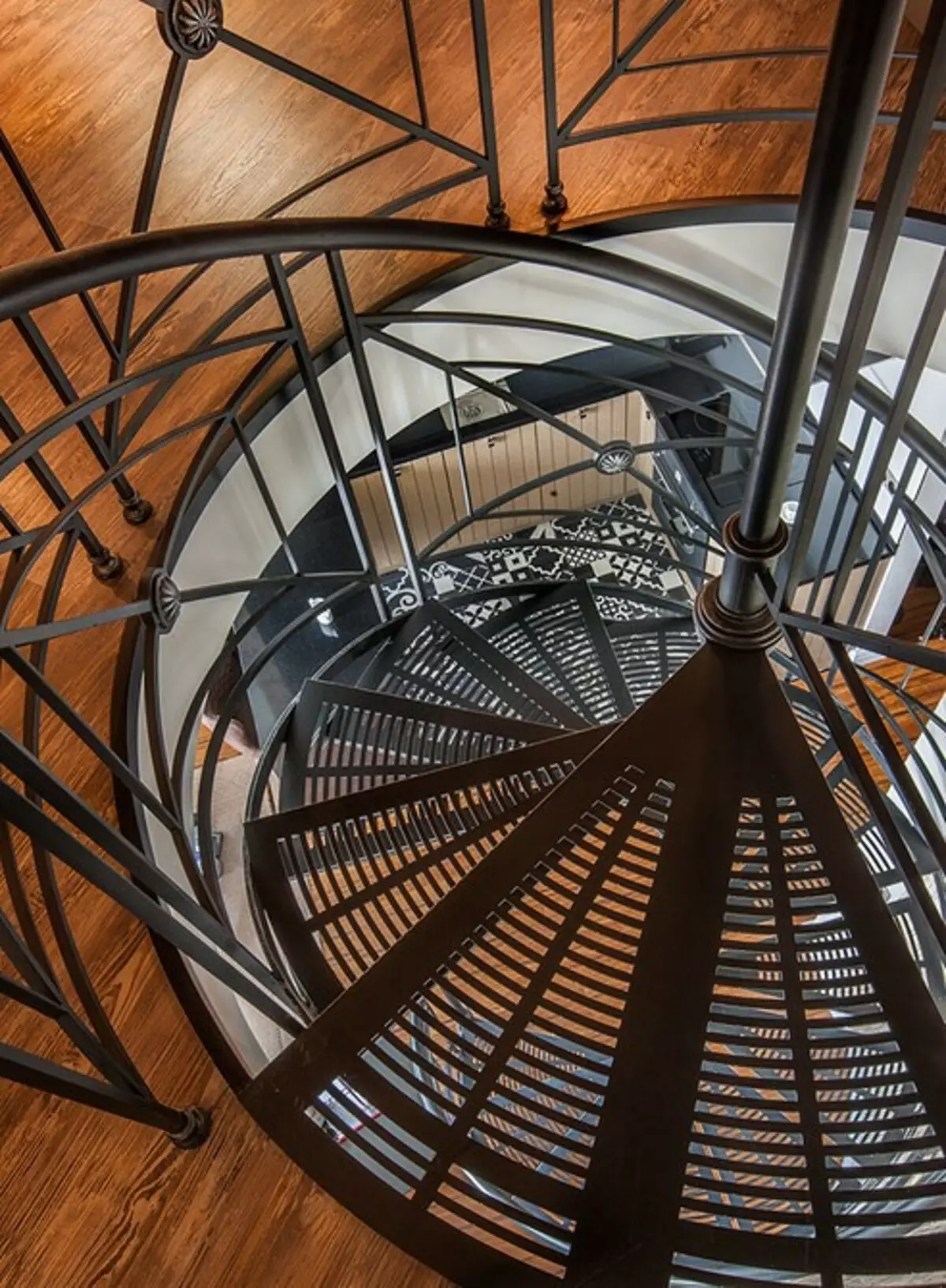
Stairs
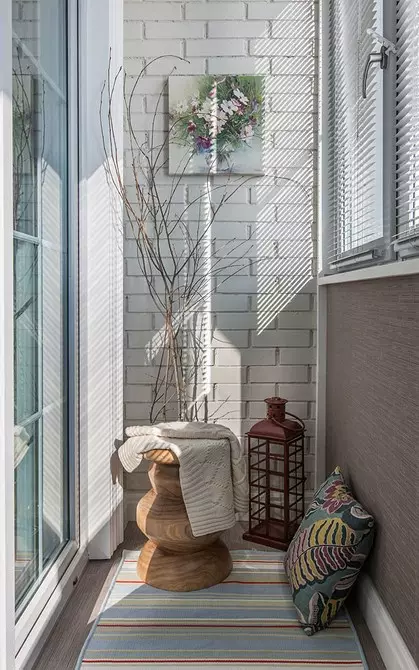
Loggia
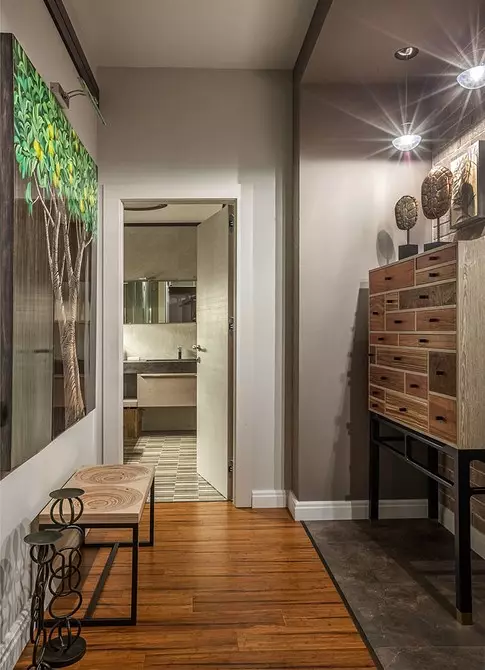
Parishion
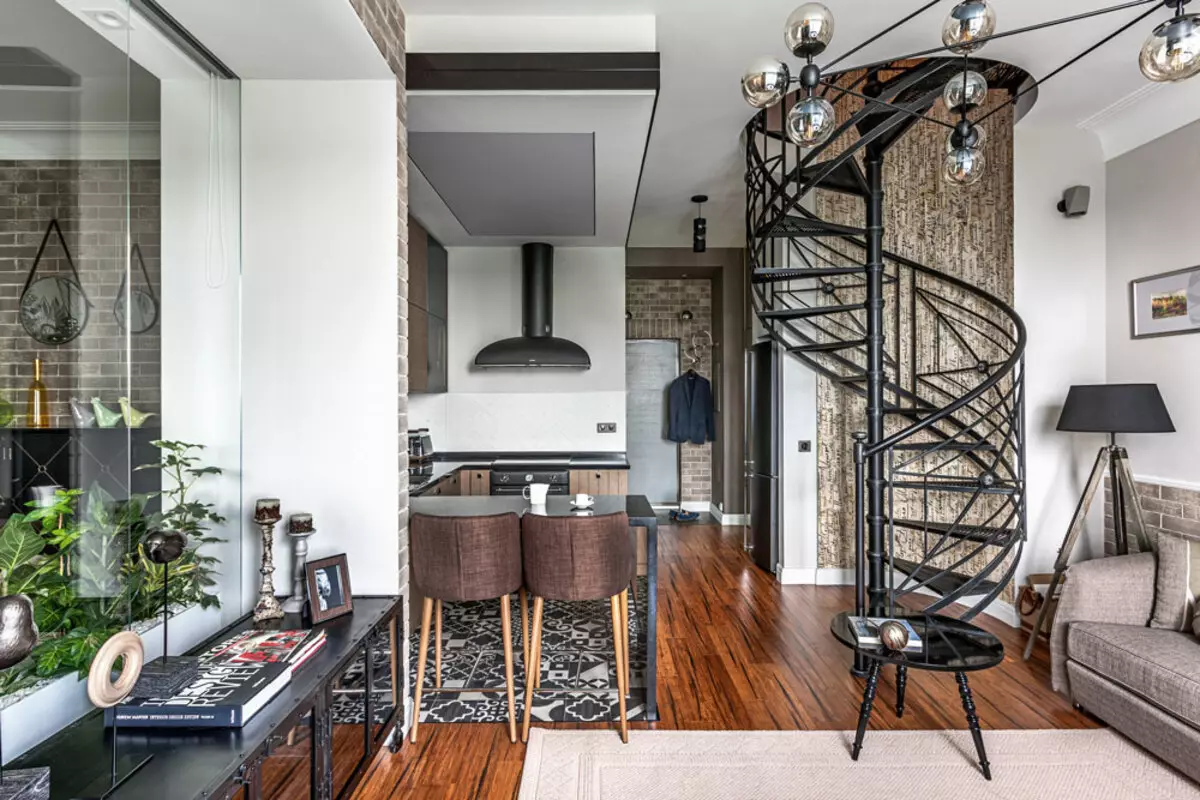
Living room
Having received the keys to the apartment, energetic intelligent spouses turned to the architect Ksenia Bobykov - its project published on the Pages "IVD", they really liked. To a small apartment on the top floor in a house-new building after appropriate coordination with the developer and tenants managed to attach the premises of the technical floor. The specialist was to equip both levels with the highest possible layout and in a light, without excessive brutalism of lofty stylistics.
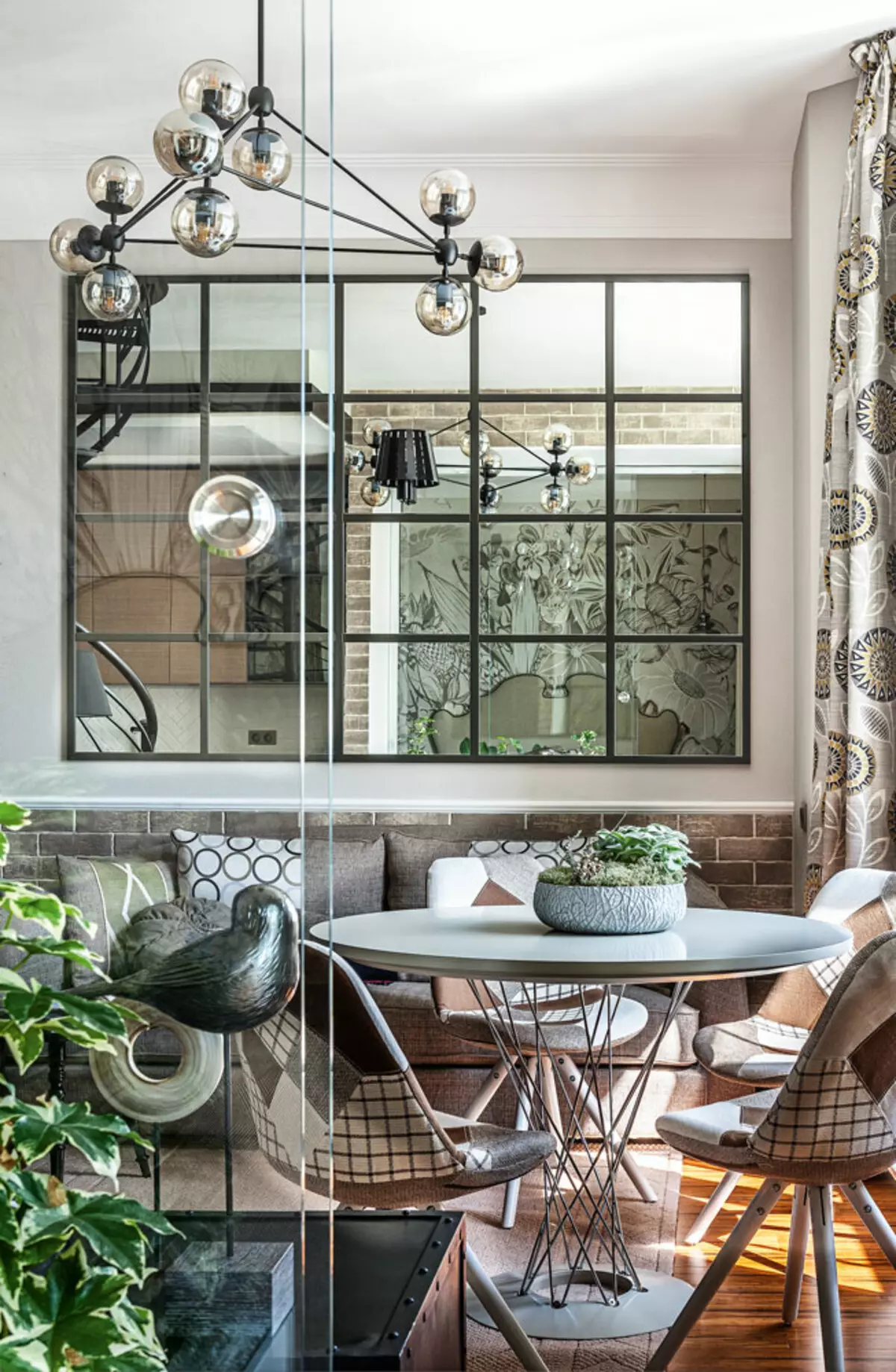
Studio design combines large bright planes with interesting textures and graphic black strokes that give the interior expressiveness and ease
Redevelopment
Almost the right rectangle of the apartment was divided into commercially, kitchen, living room, bathroom and storage room; From the bedroom it was envisaged to enter the loggia, integrated into the inner loop of housing. Since the supporting supports were not inside, it was possible to transform the first floor space into a more open, studio.
The developer company defined the place and dimensions for the stairs, and it also agreed with the transfer of the kitchen, while the sink zone remained within the initial planning. Now the kitchen is located in the center, between the bedroom that took its former place, the bathroom (he was expanded due to the part of the hallway), the living room, an open kitchen composition and an entrance hall. Twisted compact staircase on the second tier is located between the living room and the dressing room. On the top floor, near the window, equipped the office, the central part occupied the recreation area with a home cinema, in depth - a dressing room.
The paradoxical composition - the kitchen and staircase are located in the central zone of the studio - it turned out to be very convenient and enriched the space of interesting angles.
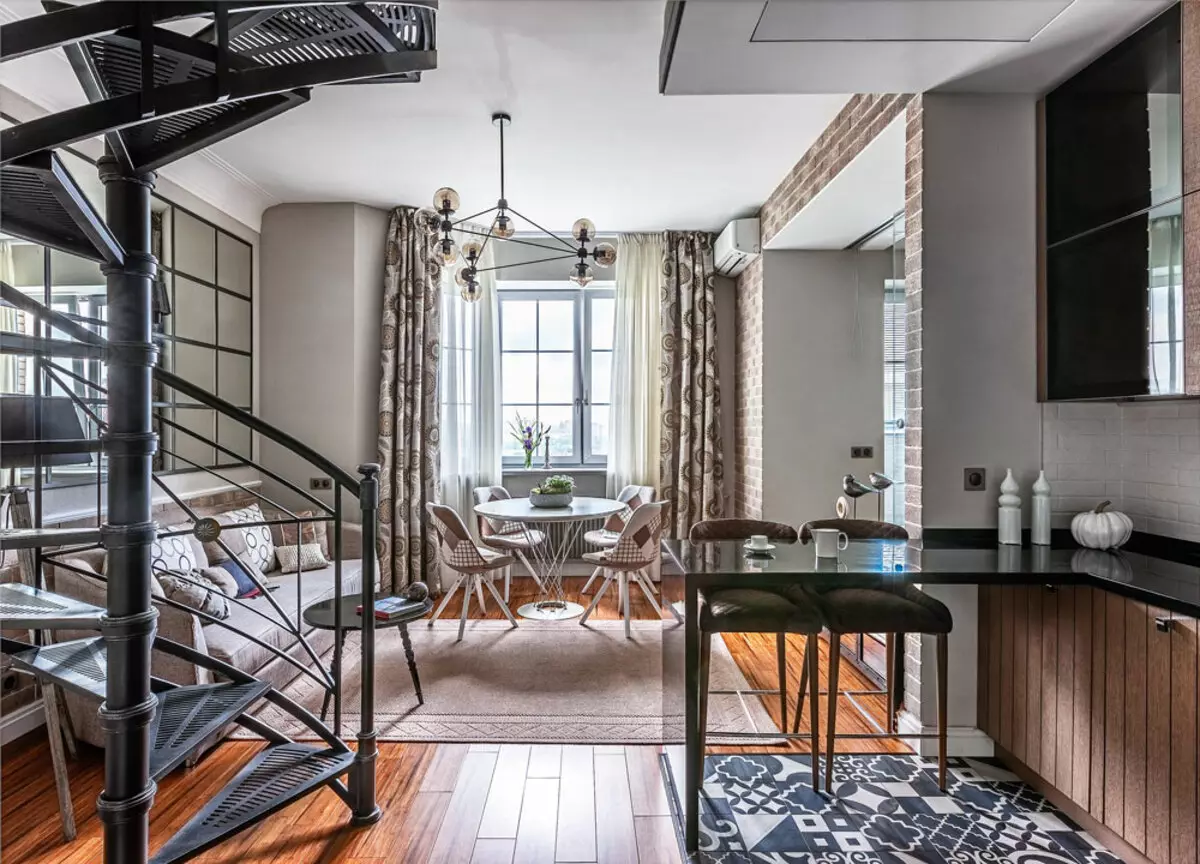
The dining table and the legs of the chairs repainted, so that they looked more air. For a mirroring "window" above the sofa, the rectangles of the mirrors were glued over the sofa, and then put and attached a frame from MDF from above. Textiles performed to order
Repairs
After removing the old and erection of new partitions from foam blocks, they were tied on both floors. The floor on the first was separated by a bamboo parquet board and ceramic tiles, on the second - laminate. The outer walls were insulated. In the entire apartment, the wall is partially decorated with tiles under the brick and retro-brick (second floor), partially plastered and painted, in the prosecutorial space, wallpaper are placed, the wall behind the head of the bedroom is decorated with a picturesque panel on canvas.
A staircase with transparent wrought-iron steps without coming and air fence - a kind of openwork overture to the interior on the top tier.
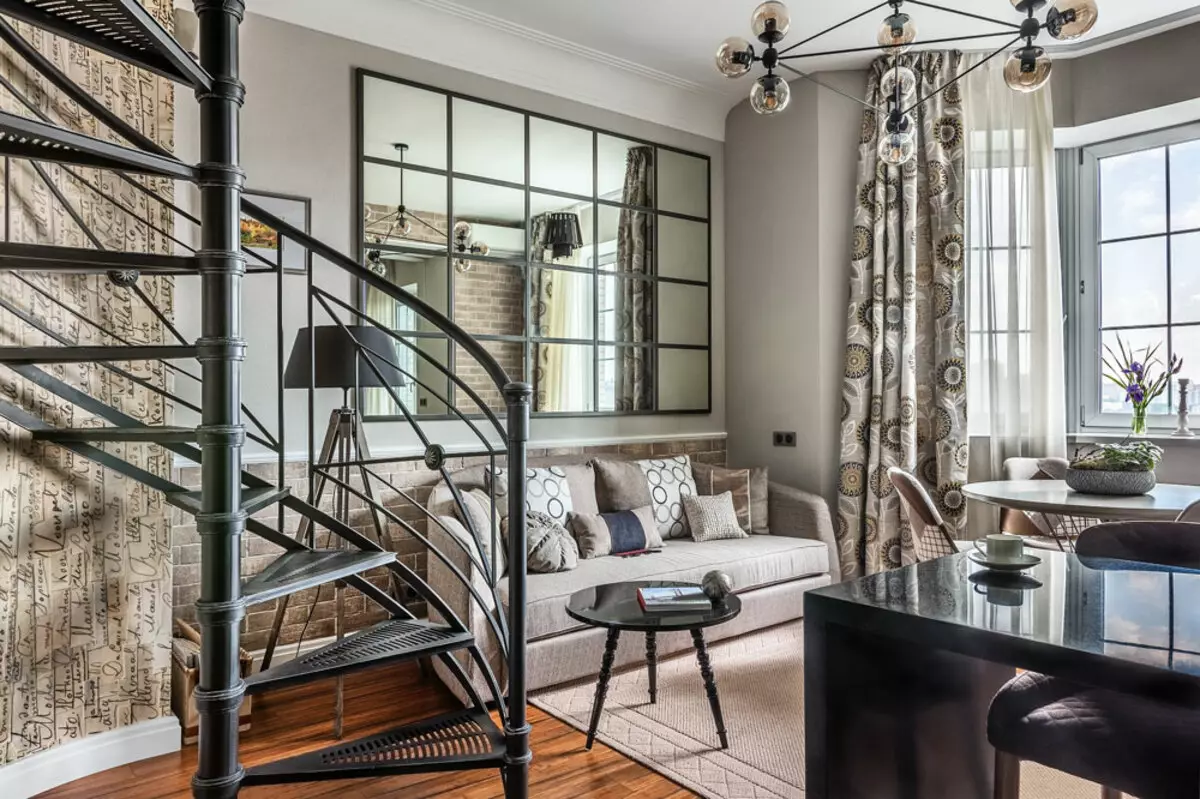
The bedroom is to the left of the kitchen, it was arranged on the podium to bring the high window (1.2 m from the floor to the window sill) to the level of the eye lying on the bed. Glass developmental doors separate the bedroom from the living room and reflected in the large mirror
The ceilings were leveled by plaster, in some way their level was lowered by drywall. The windows were installed double-glazed windows with K-glass, holding heat in the cold season and not skipping the heat in the summer. Heating radiators replaced more powerful and appropriate appearance of modern loft. The floor level in the bedroom was raised and separated it from the living room with glass sliding partitions. The door to the insulated loggia was changed to double, with glazing to the floor. In the living room and on the second floor installed air conditioners, the external blocks were delivered to the facades under the windows.
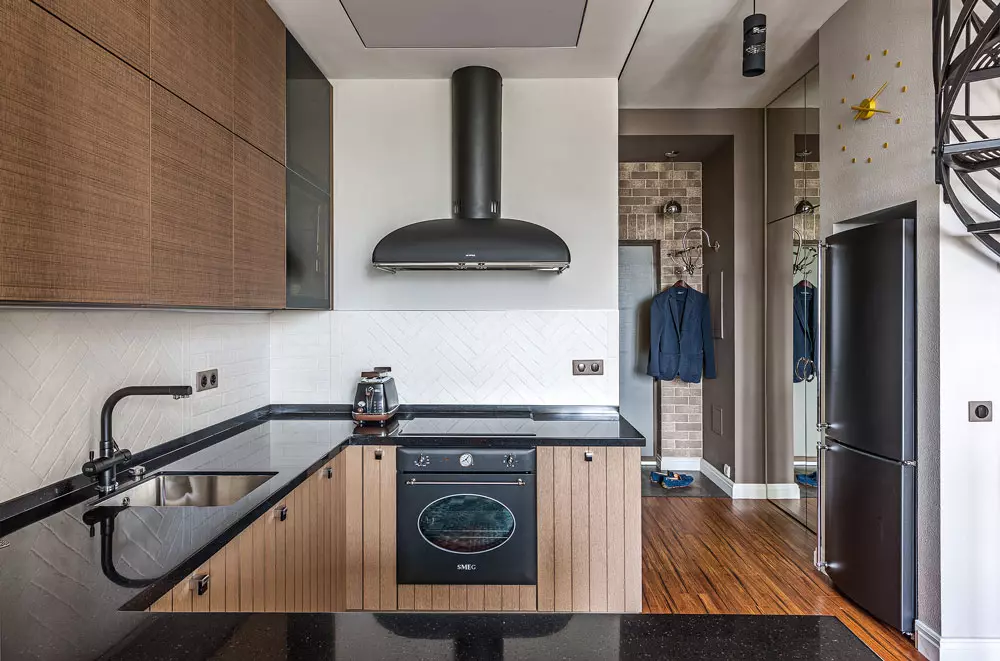
Differences In the layout of the kitchen tiles, the apron focuses individual zones and create a decorative effect in color asceticism
Design
Transparent, open environment, light streams from windows facing the park, soft, precisely smoke enveloping color gamut, intersecting black graphic strokes and warm wood textures, Purpose mirrors, polished surfaces and glass - all these visual and tactile impressions are organized into unusual and elegant Composition, convenient for movement, with cozy niches and recreation corners.
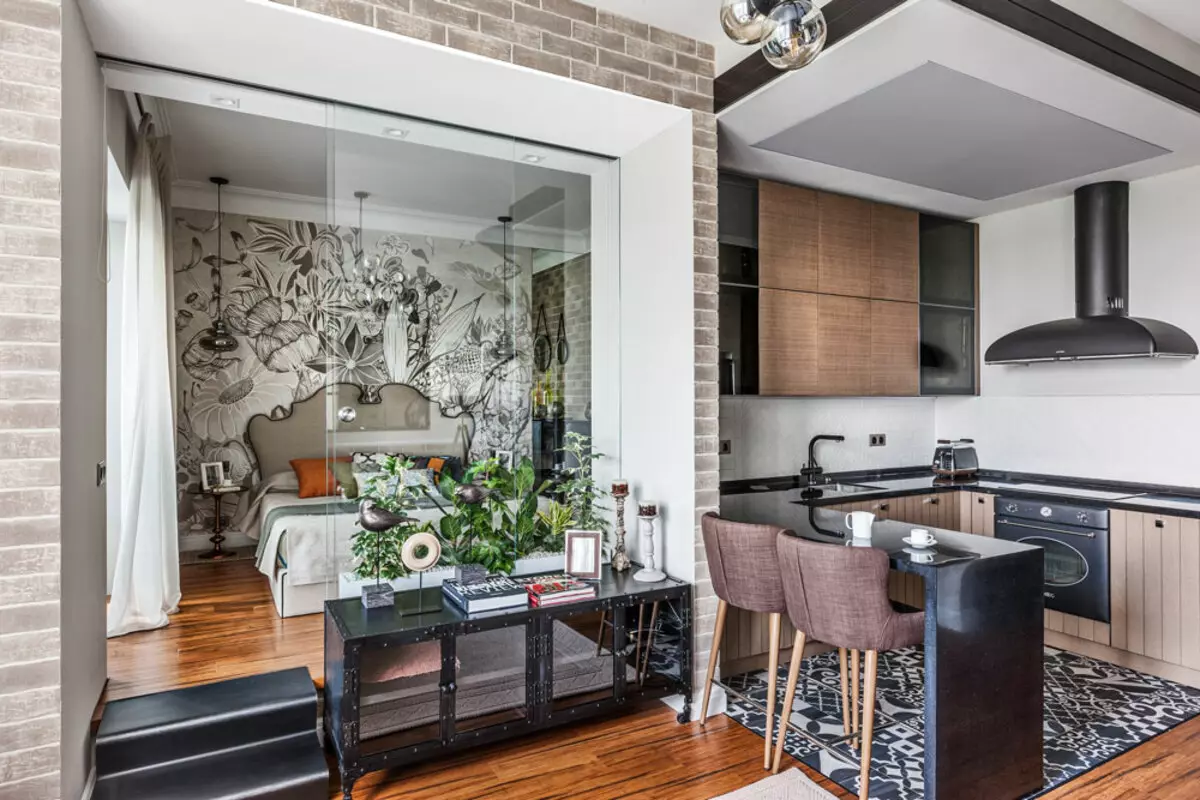
The interior of the bedroom, like the studio, literally bathes in the streams of natural light due to the glass doors on the balcony and in the living room, light color scheme
In addition to aesthetic tasks, this project needed to find the optimal solution in accordance with the budget. At the finishing materials, they did not save - they chose high-quality and durable, in the plumbing preferred decent German brands. But the furniture is predominantly simple, although the good, and subsequently it can be replaced. I love high doors, they help visually raise the ceilings, and the only interroom door (in the bathroom) is 2.3 m. Since a very small plot was allocated for the stairs, the usual marching would have to do too cool, and therefore we stopped on spiral model (its diameter is 1.5 m); Steps without disposable, railings, general design transparent. A photo of the window for the clock in the Louvre successfully rummed up the stylistics of the stairs and introduced an intrigue into the interior. To keep in the kitchen, the feeling of lightness, the refrigerator was embedded in a specially created niche. The outlines of the dressing room on the first floor were complex, which necessitated its planning: Along the long wall there is an open rack, in the end - a hanger for outerwear.
Ksenia Bobyban
Architect, project author
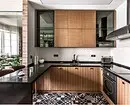
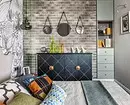
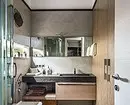
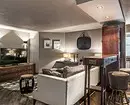
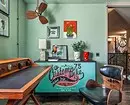
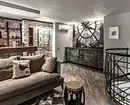
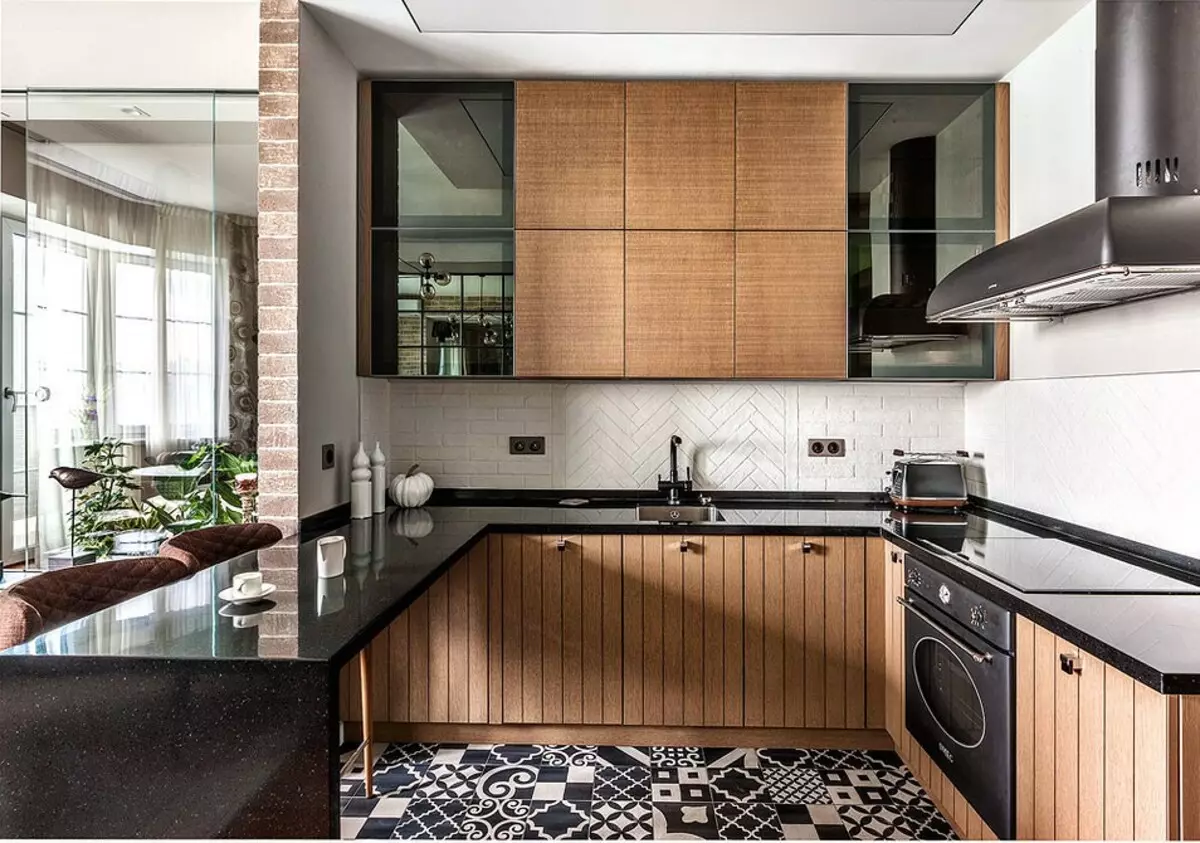
Luminaire-stained glass is built into the kitchen ceiling. The semi-clock countertop is combined with a working, chief decorative accent - on the floor
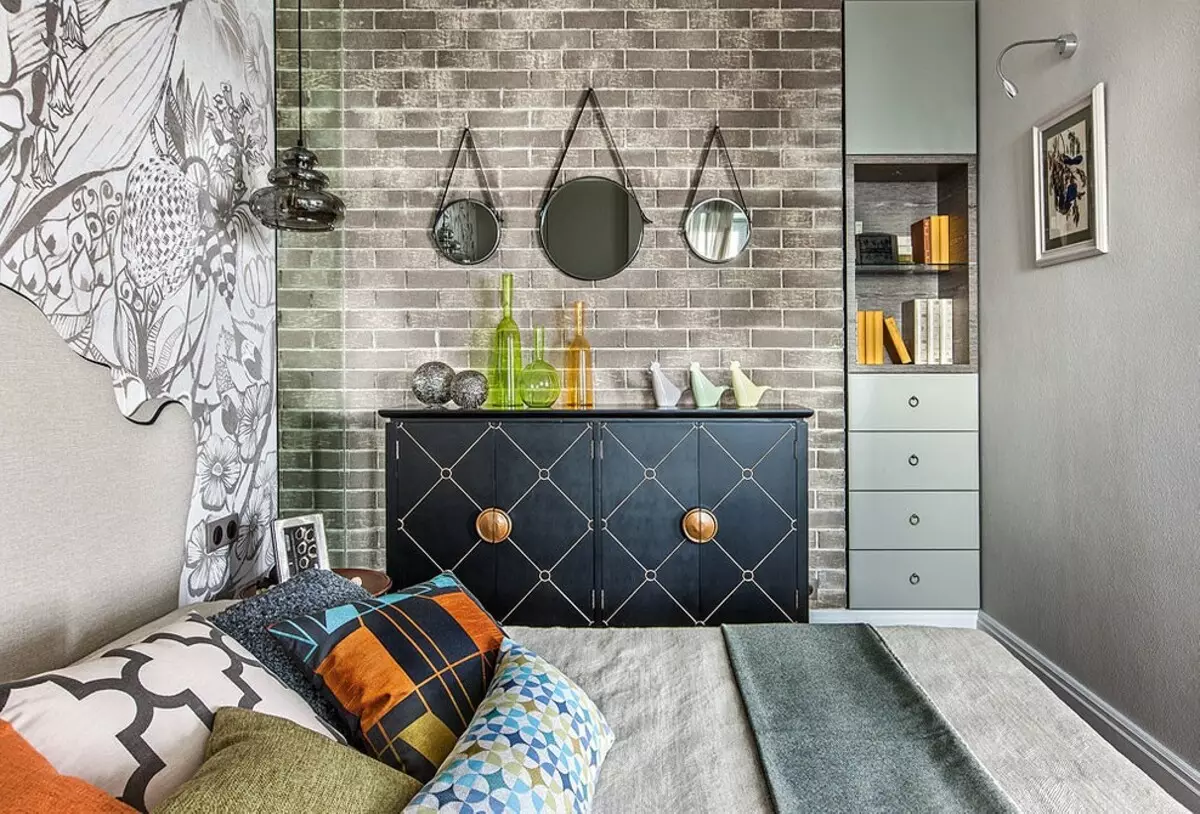
In the bedroom under the bed, a roomy volume of storage was created for the general depth of the podium, and in the loggia, the floor of which is now at the same level with the podium, staged a "underground" for storing home billets
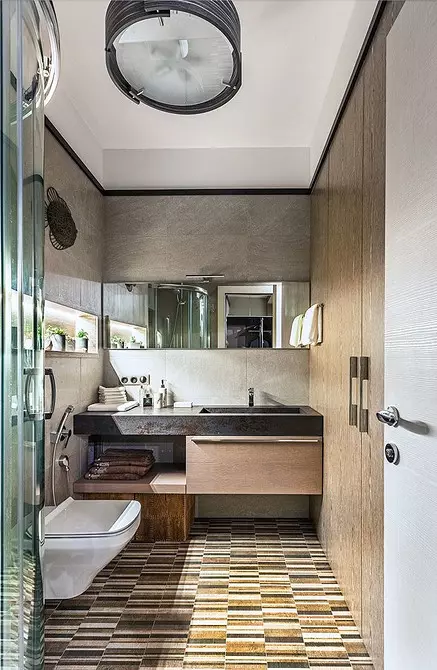
In the bathroom, the washing machine, the hatches of access to communications were hidden behind the door of the cabinet to the very ceiling, trimmed into the color of the walls and with the same textural heterogeneity, which gave wholeness to the interior
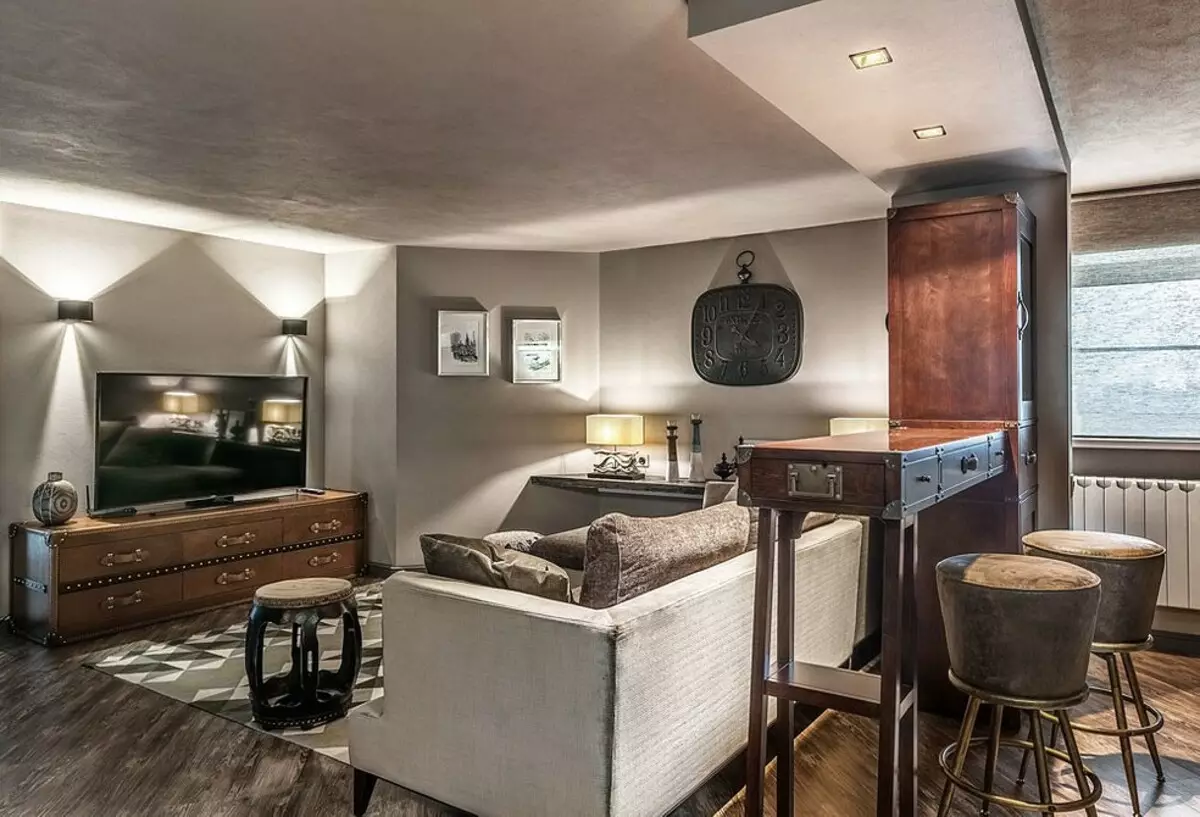
The walls and ceilings of the interior of the second tier are separated by one texture coating, which optically adjusts the low ceiling
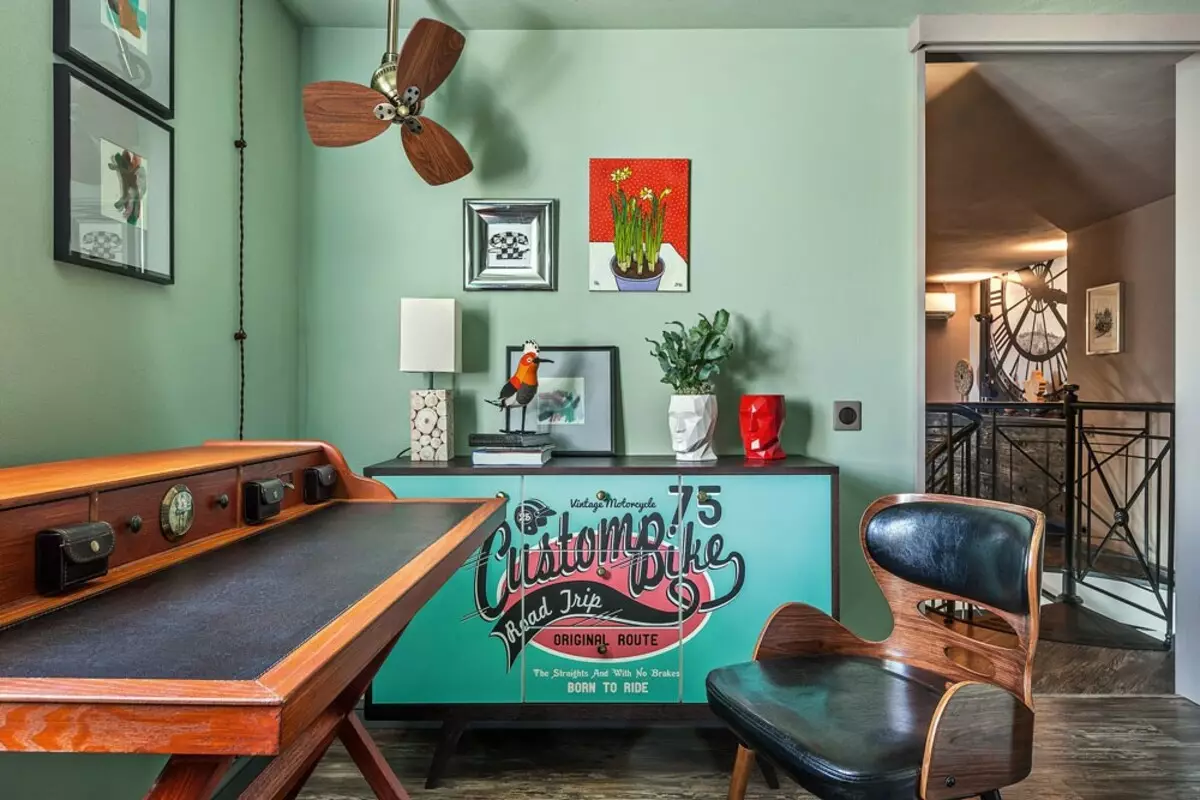
Each detail of the office design on the second floor is originally completing a common ensemble. The textured walls of the walls are harmonized with details of the tree, and their cold blood tone shall with the warmth of natural materials. Nacks of warm retro introduces a wooden fan. Works of art are spiritualized: "My beloved", (canvas, oil) Dina Kalinkina, "Seasons" (gouache) Natalia Novikova
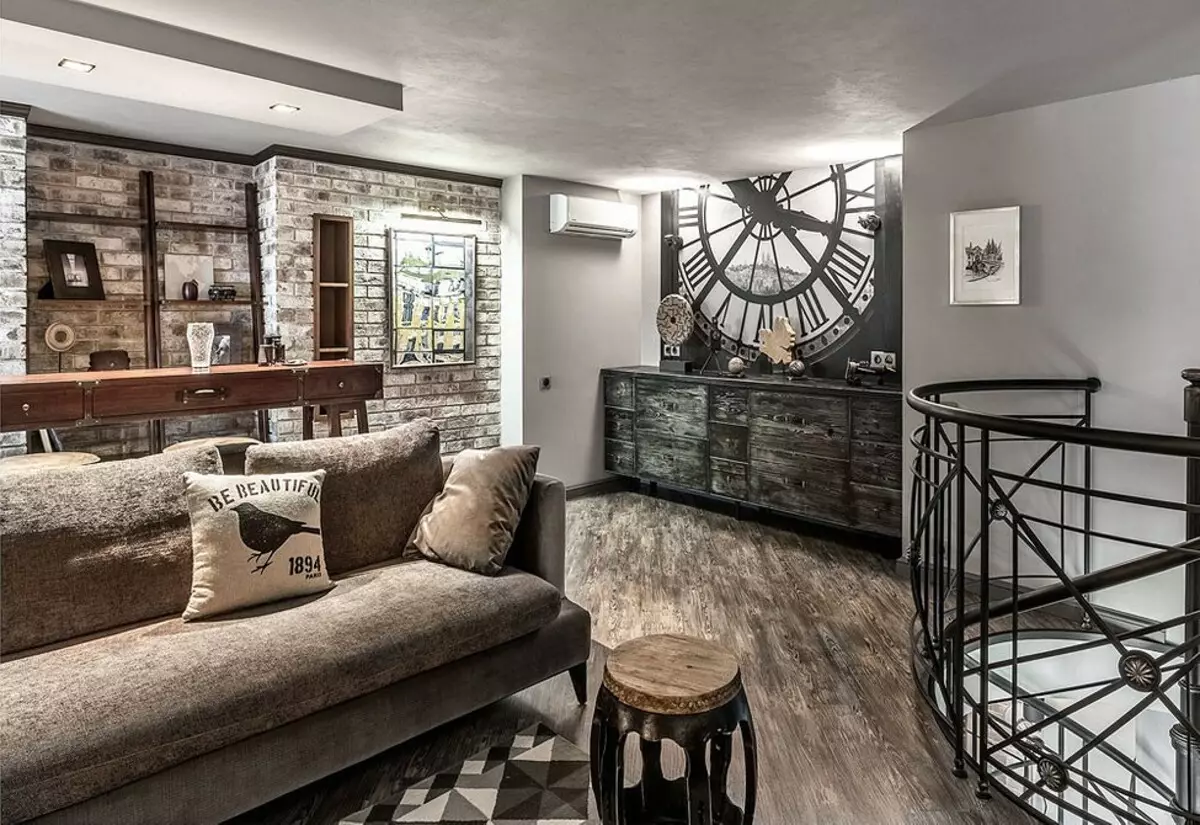
On the second tier of natural light, it is quite a bit, but it is competed by a variety of artificial lighting techniques, including cozy local backlights, as well as the illusory window in a niche, where the photo of the Louvro City window was placed: their dial elegantly masks the virtual character of this "Opera"
The editors warns that in accordance with the Housing Code of the Russian Federation, the coordination of the conducted reorganization and redevelopment is required.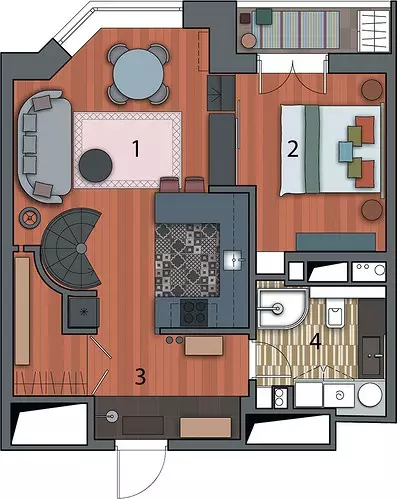
Architect: Ksenia Bobybal
Watch overpower
