The design of this small kitchen is focused on practicality, but not overloaded. The dining table serves a semi-fruit rack combined with a working surface. The lack of mounted modules and the sink by the window give the interior easily.
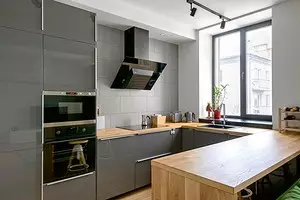
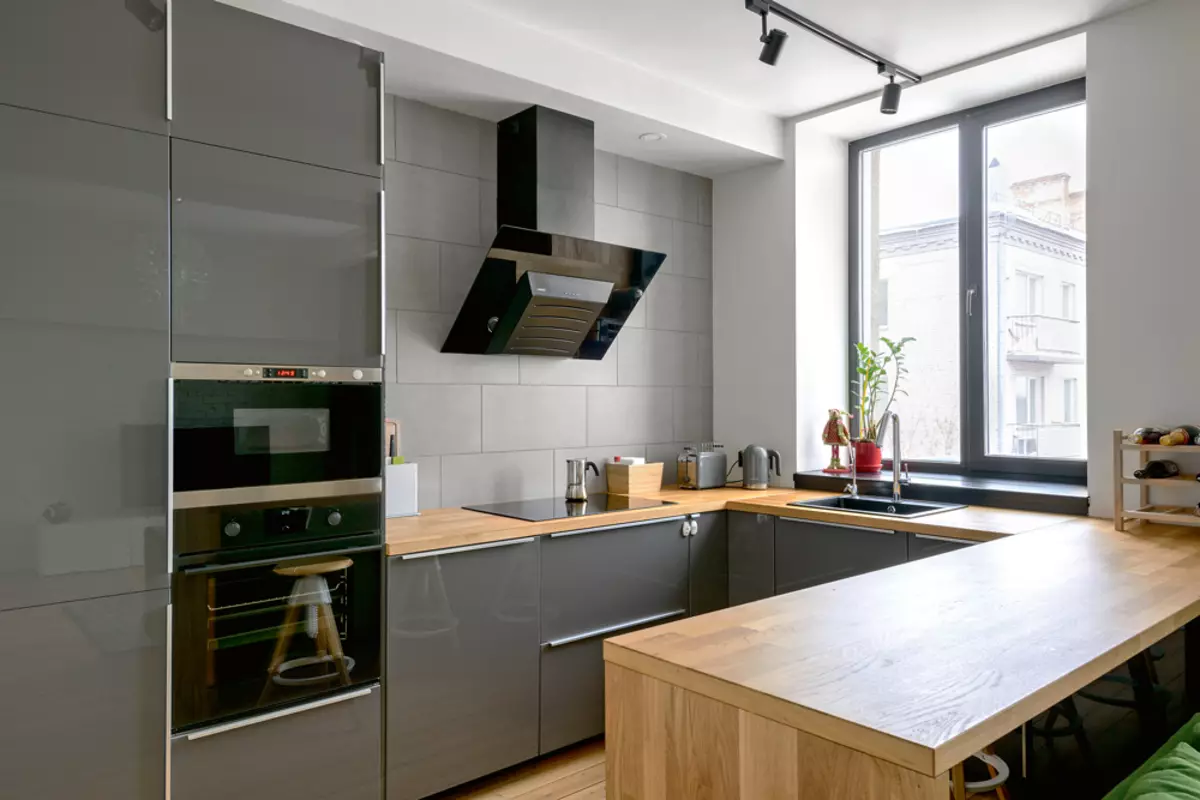
Kitchen
The Novosibirsk apartment is located in Stalinky with the inherent houses with a wide architectural step, high ceilings, stucco - the author wanted to maintain it as much as possible in the project. Open kitchen layout is organically continuing the overall interior strategy.
The design was chosen neutral, strict, functionally thoughtful. The P-shaped layout with a large area of the working surface (it can also serve as a semi-clock rack), performed from MDF and veneered oak, provides convenience of movement. Built-in equipment, as well as some storage places are located in a high closet next to the end wall, there are no mounted modules. The sink was embedded in the worktop near the window, behind him - a picturesque city panorama. For air convection from heating radiator (in a niche under the window), the windowsill were made by holes. Under the semi-fruit table next to the window zone, a module for storing rarely used dishes was installed.
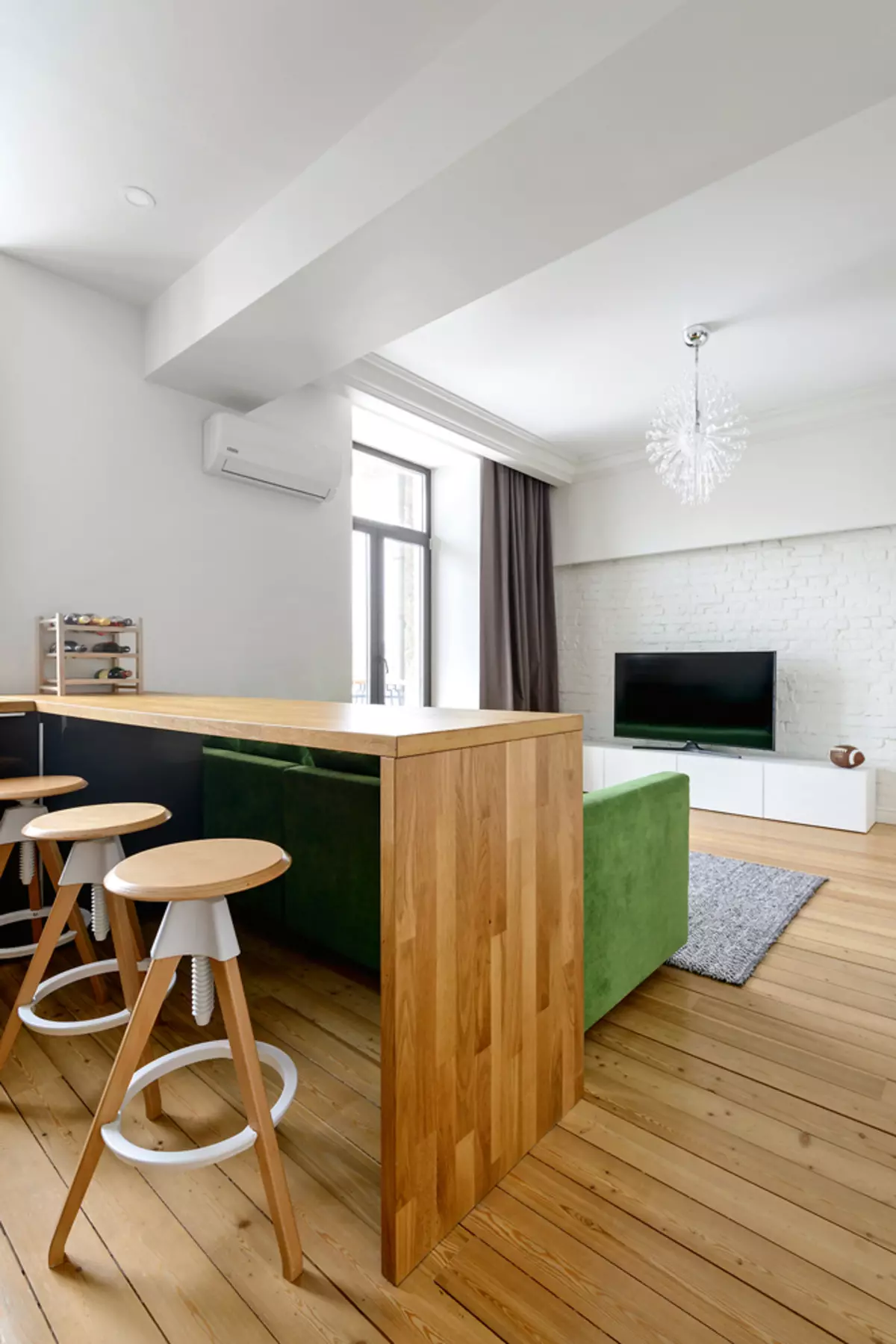
Kitchen
Owners, young couple, wanted to make as much air, open space in the interiors of their small apartments. For frequent receptions guests, they needed a spacious room, and therefore the living room was combined with a kitchen-dining room. At first, the customers were afraid that due to the failure of the hinged cabinets there would be not enough storage sites, but experience has shown that, on the contrary, even unfilled until compartments remained. The height of the peninsula is 90 cm, which corresponds to a semi-binary table; In my opinion, this option is more convenient and more cozy than bar, it allows you to feel more relaxed. The tabletop is oriented so that the sitting behind her could watch TV, like those who are located on the sofa. The wall above the working surface is covered with tiles under concrete - the same as in the bathroom and on the balcony, it gives the interior of whole. For the same reason, the floor in the kitchen, as in the rest of the premises, is lined with a massive larch board. The window in the kitchen did not wear the curtains. The room lights the bus system - the optimal solution for such space.
Sergey Terekhin
Architect, project author
Technical data
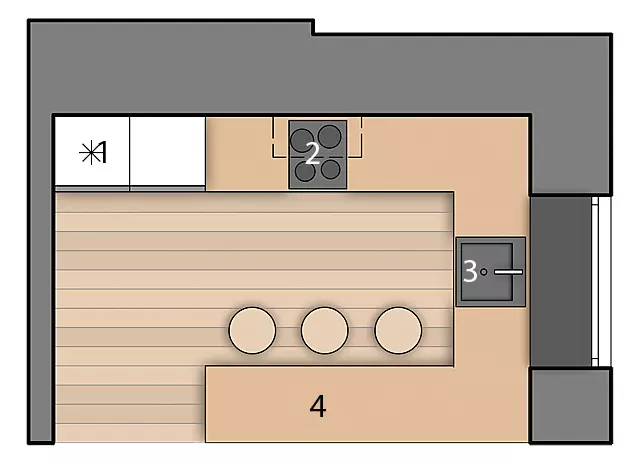
Explanation 1. Refrigerator 2. Barbar 3. Sink 4. Bar Stand
Materials and equipment
Walls: Kerama Marazzi TileGender: Massive larch board
FURNITURE: Kitchen IKEA, countertop - veneered MDF (IKEA), chairs Semi-cosmorelax
Household appliances: IKEA
Lamps: Tire System
Escpress selection: Choose a kitchen faucet with high and long expulsion
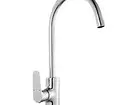
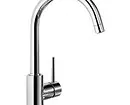

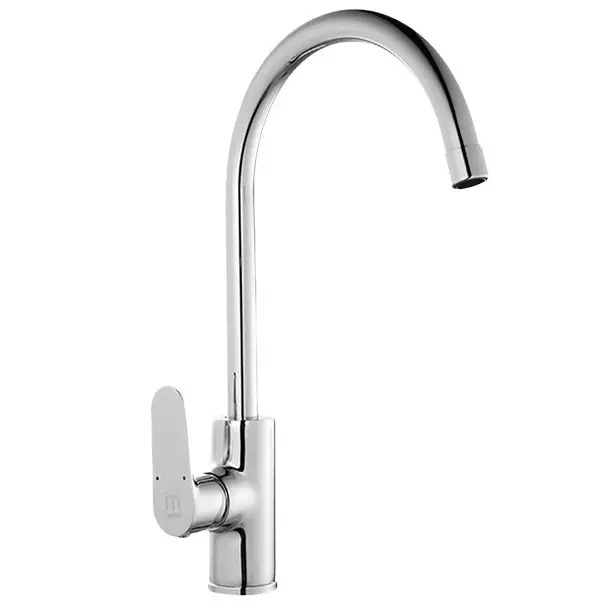
DOVER DOVSB00M05 (MILARDO) Mixer Height: 34.4 cm Length Power: 18.4 cm. Price: 2995 rub. Photo: Milardo.
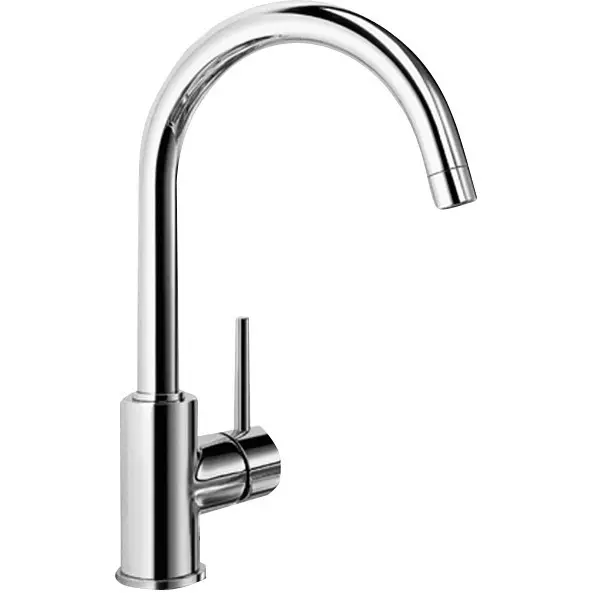
Mida 517742 (Blanco) Mixer Height: 32.7 cm Length of Power: 18.2 cm. Price: 5700 rub. Photo: Blanco.
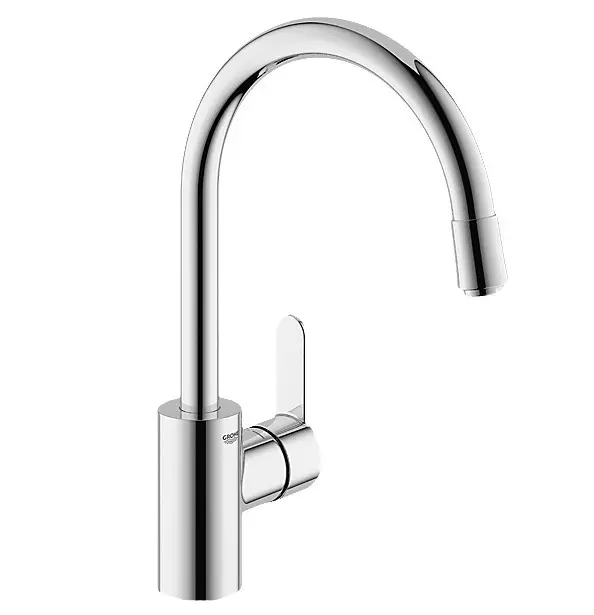
EUROSTYLE COSMOPOLITAN 31126002 (GROHE) Mixer height: 36.1 cm Length of vibrant: 21.5 cm. Price: 10 880 rub. Photo: Grohe.
