At the request of the owners in the design of this private cottage, functionalism dominates, and natural materials are used. A special mood inside is achieved due to non-trivial decorative moves, author's furniture and art objects.
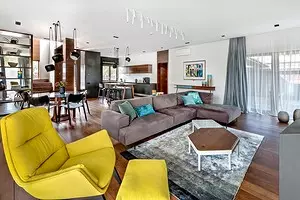
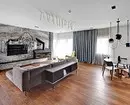
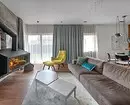
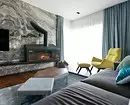
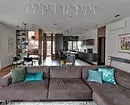
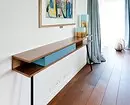
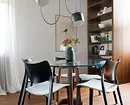
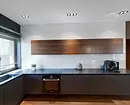
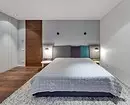
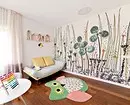
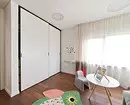
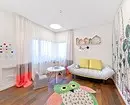
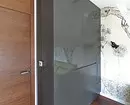
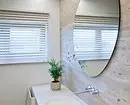
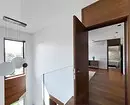
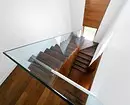
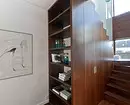
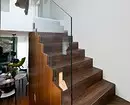
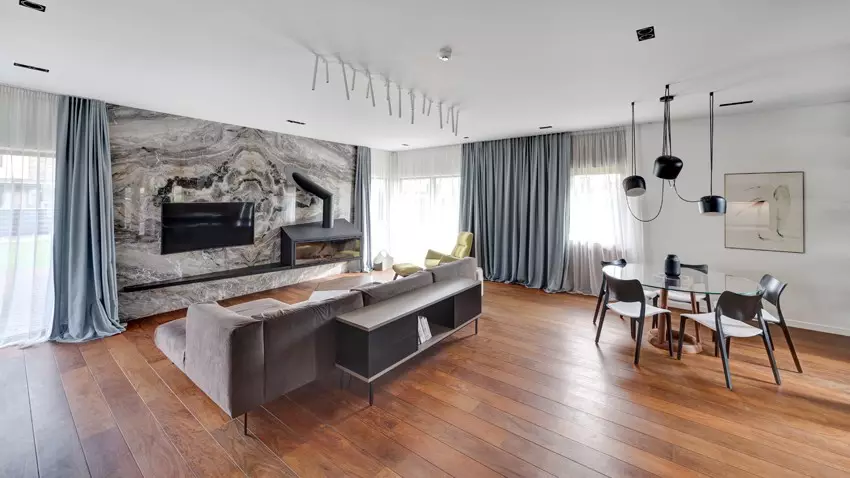
Living room
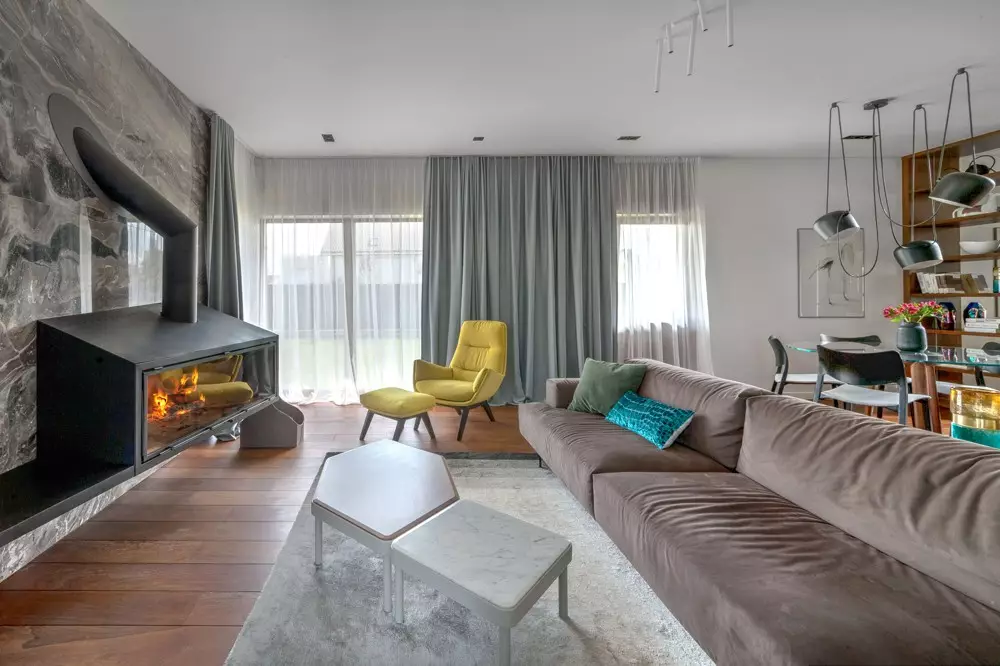
Living room
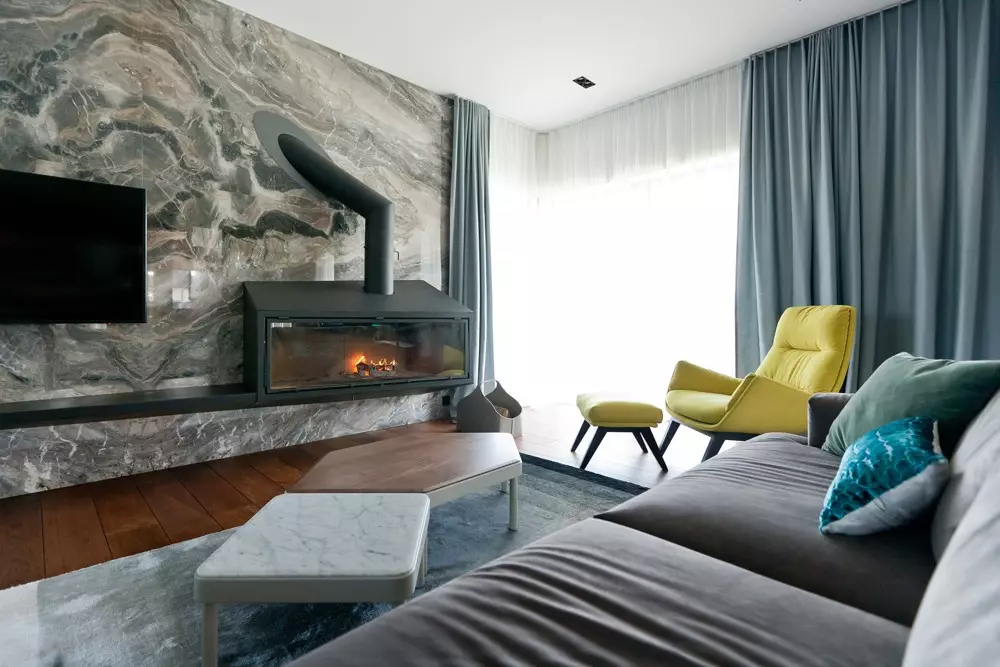
Living room
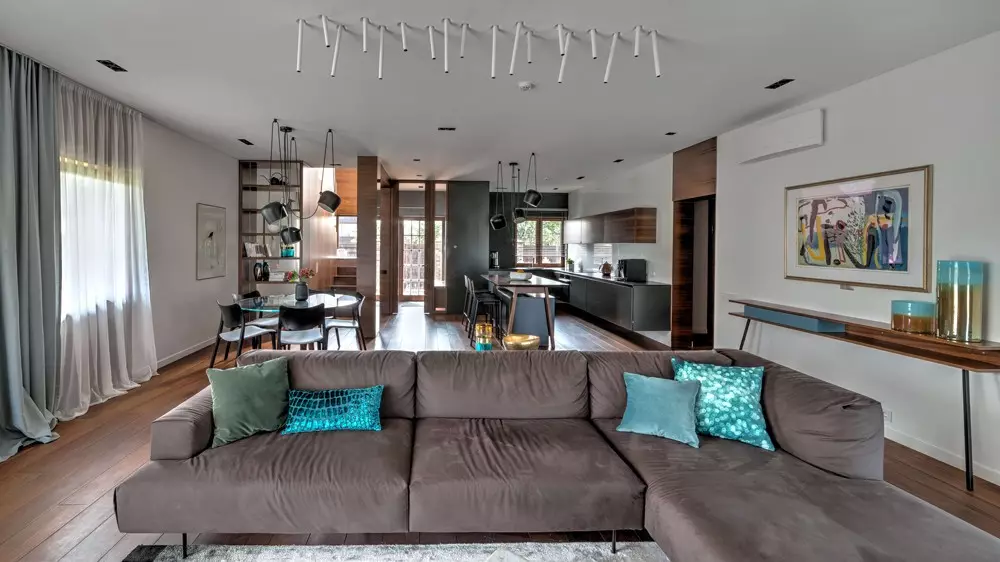
Living room
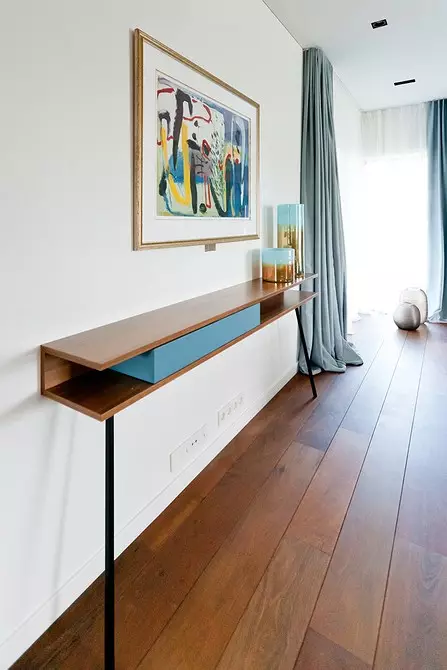
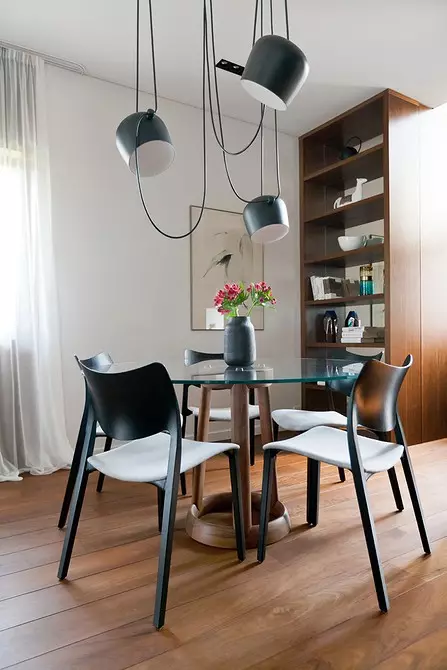
Living room
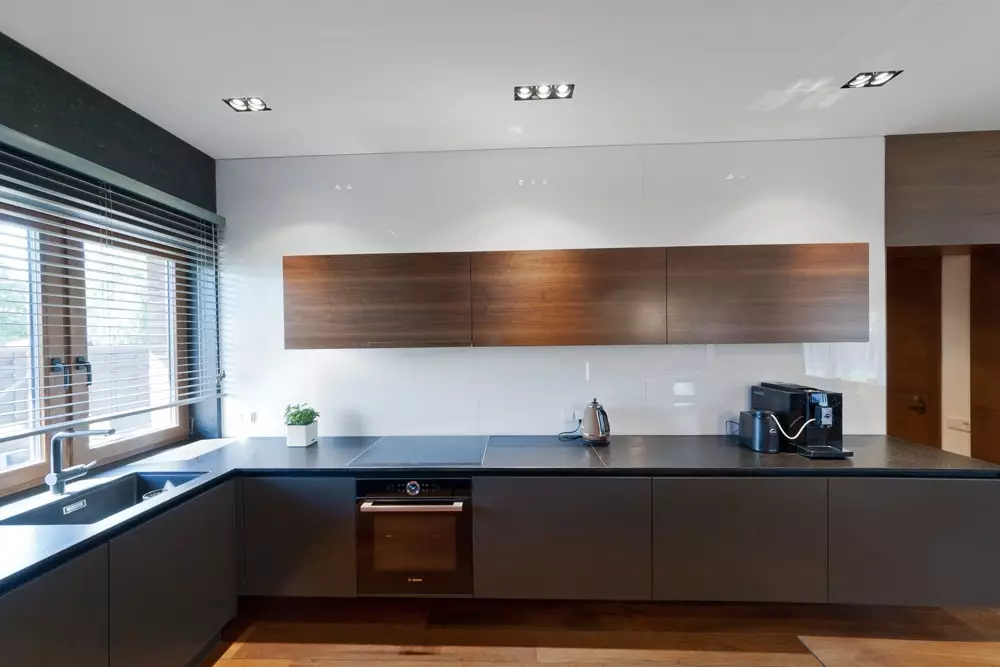
Kitchen
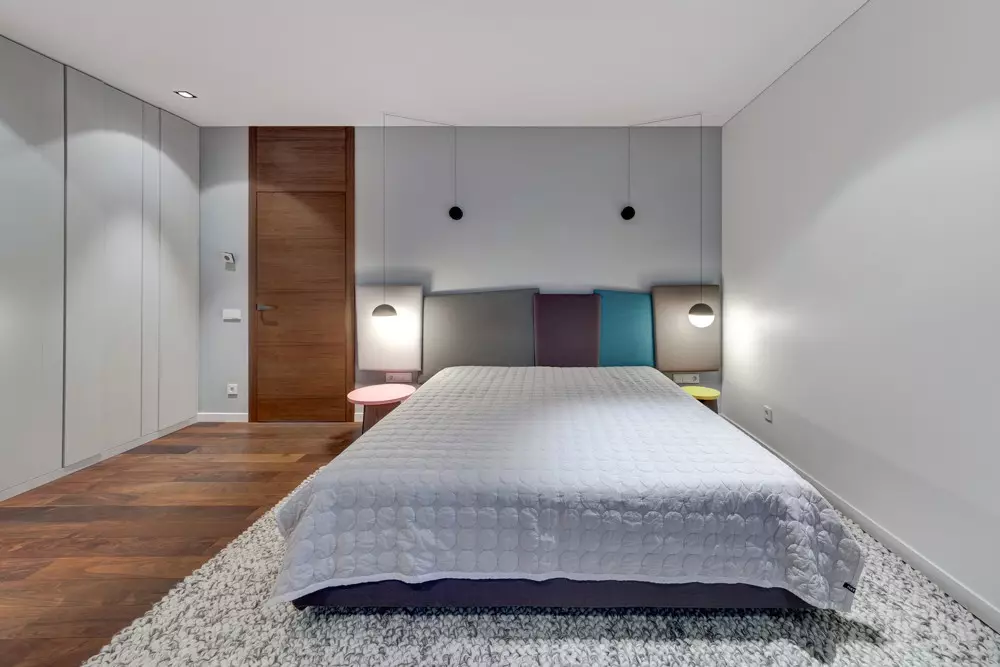
Bedroom
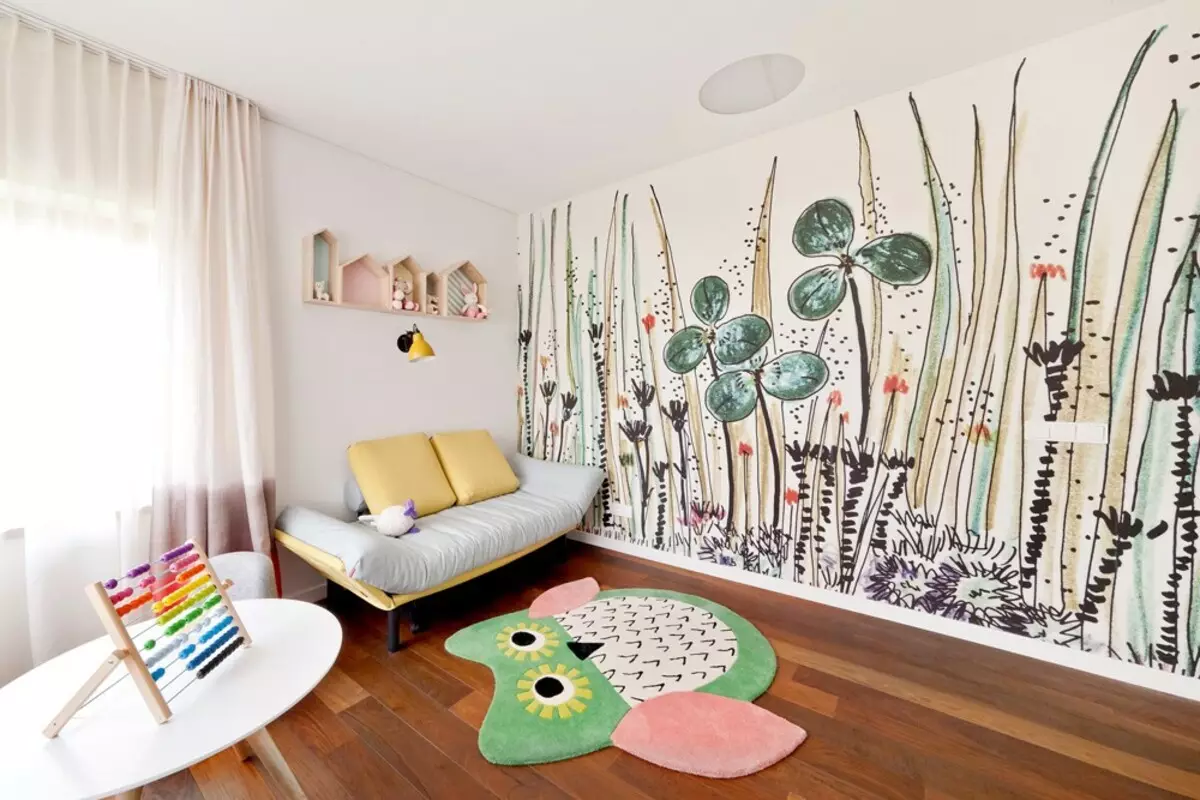
Room girl
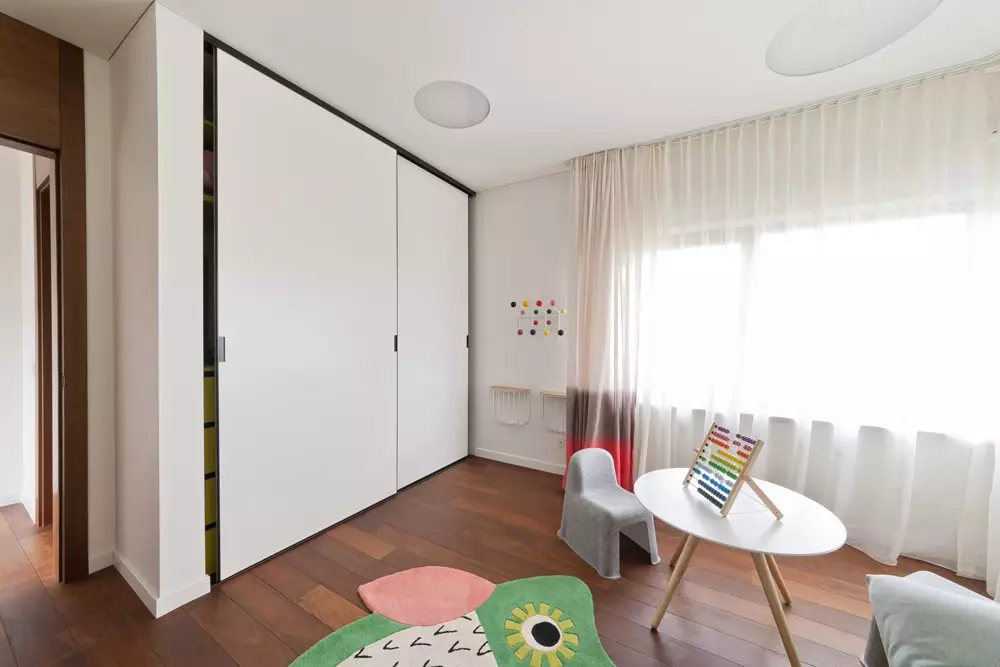
Room girl
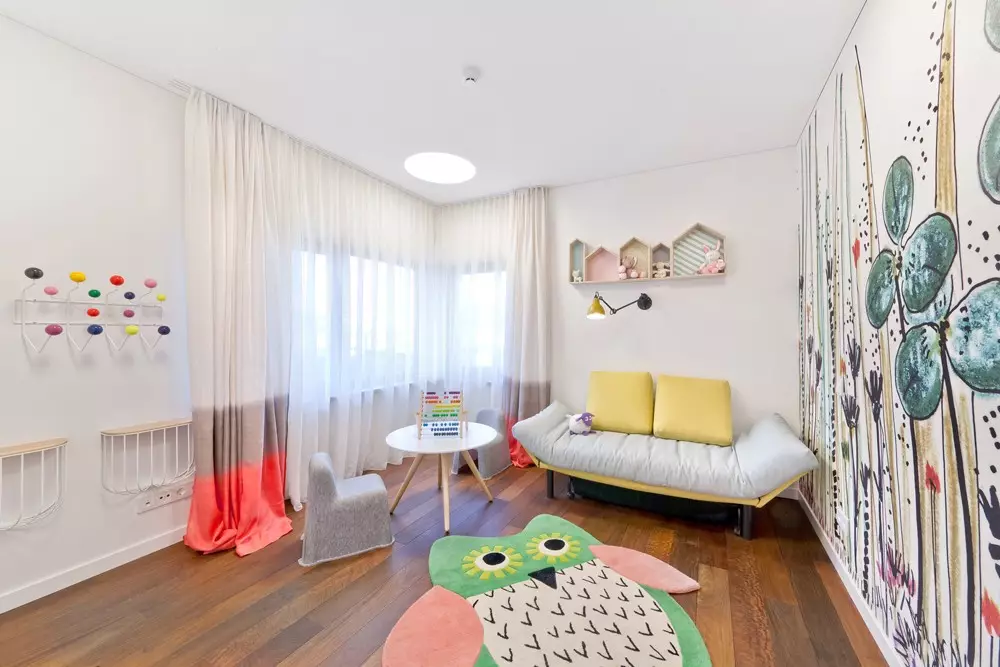
Room girl
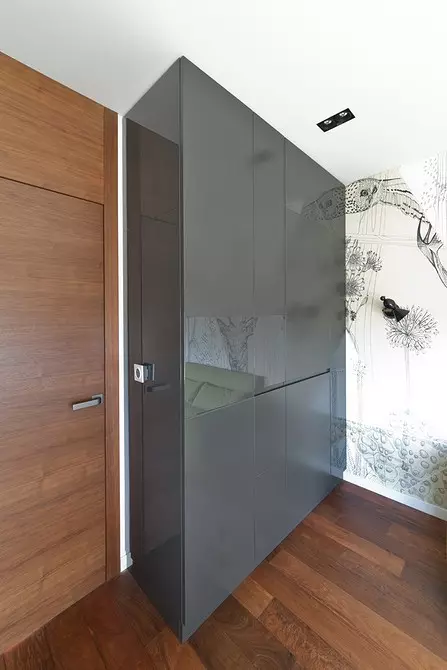
Boy room
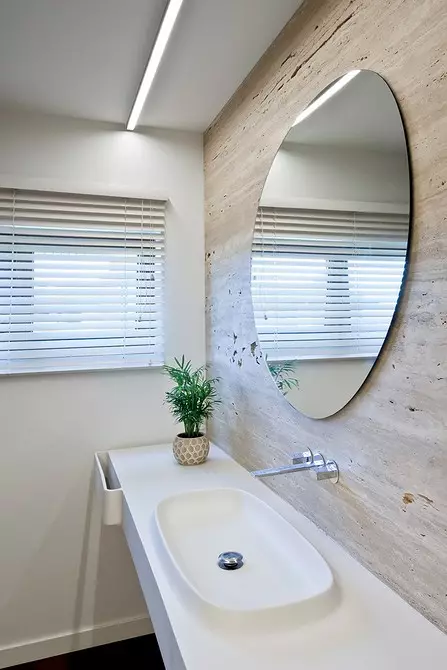
Bathroom
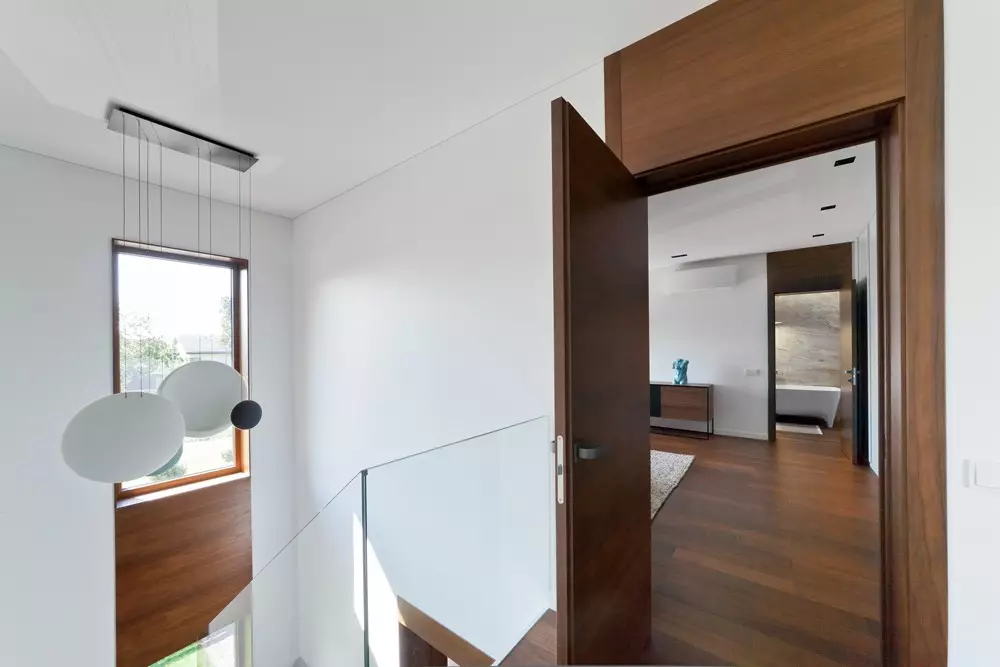
Stairs
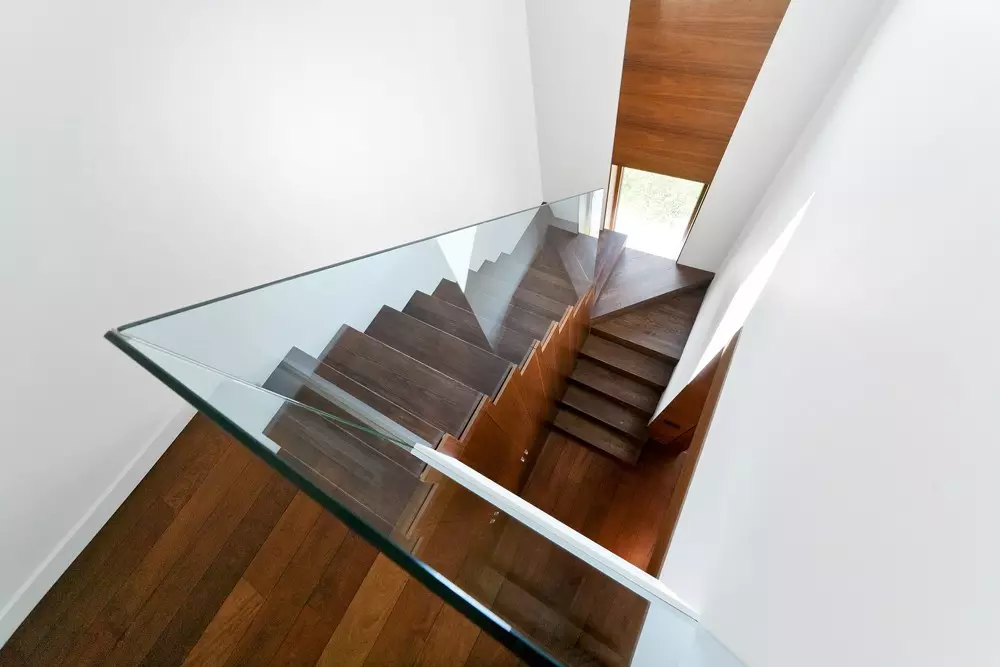
Stairs
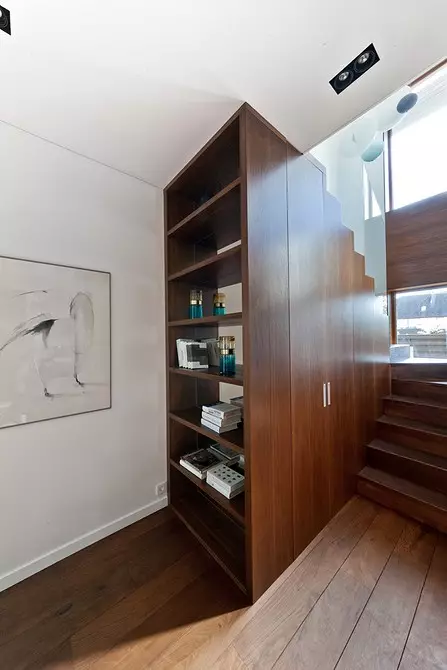
Stairs
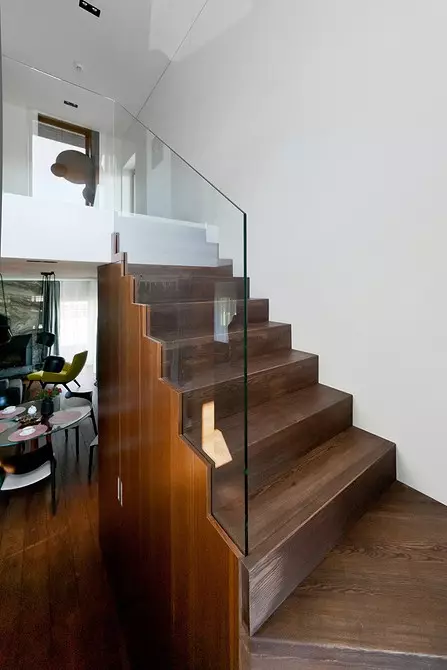
Stairs
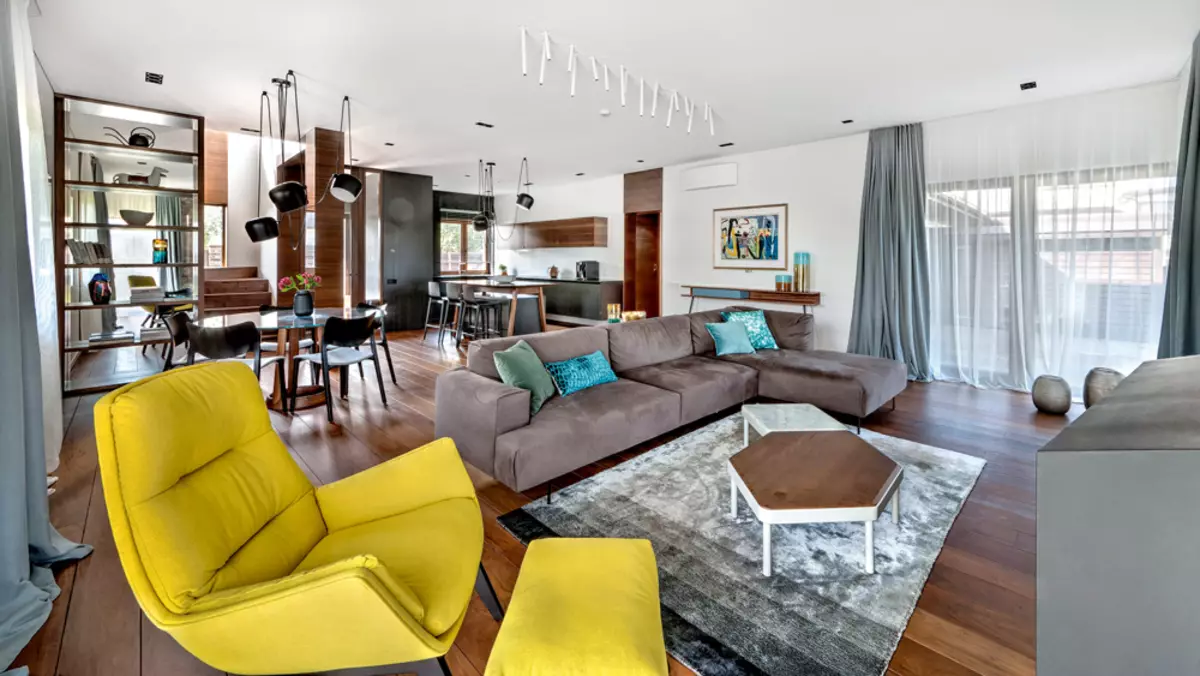
Living room
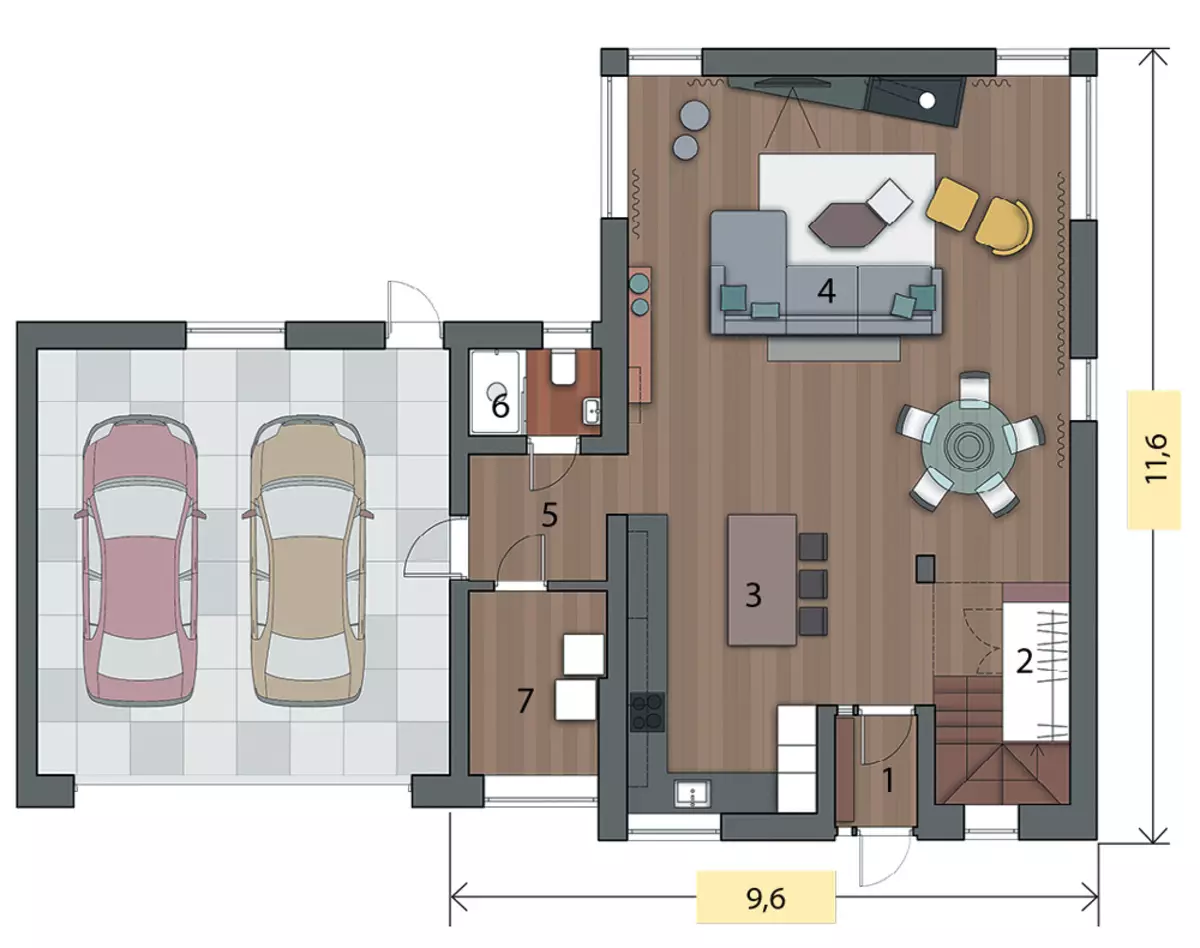
Floor Explanation: 1. Hall 2.1 m² 2. Wardrobe (under the stairs) 5.3 m² 3. Kitchen area 12.4 m² 4. Dining area area and living room 49 m² 5. Corridor 3.9 m2 6. Guest bathroom 2 , 6 m² 7. Tackle 5.5 m²
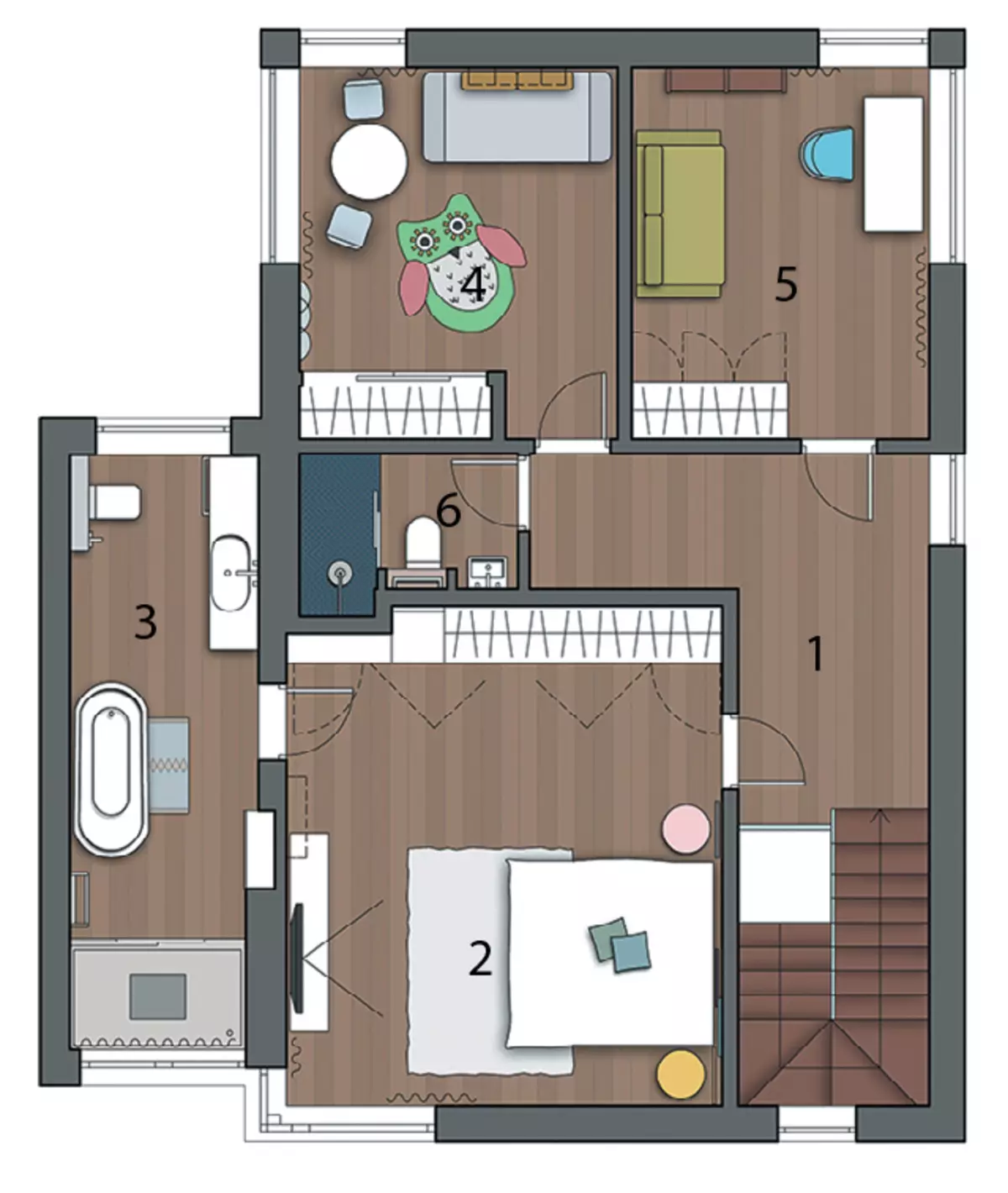
Second floor explication: 1. Hall 10 m² 2. Parent bedroom 23.4 m² 3. Bathroom 12.2 m² 4. Daughter's room 13 m² 5. Son's room 12.1 m² 6. Bathroom 3,5 m²
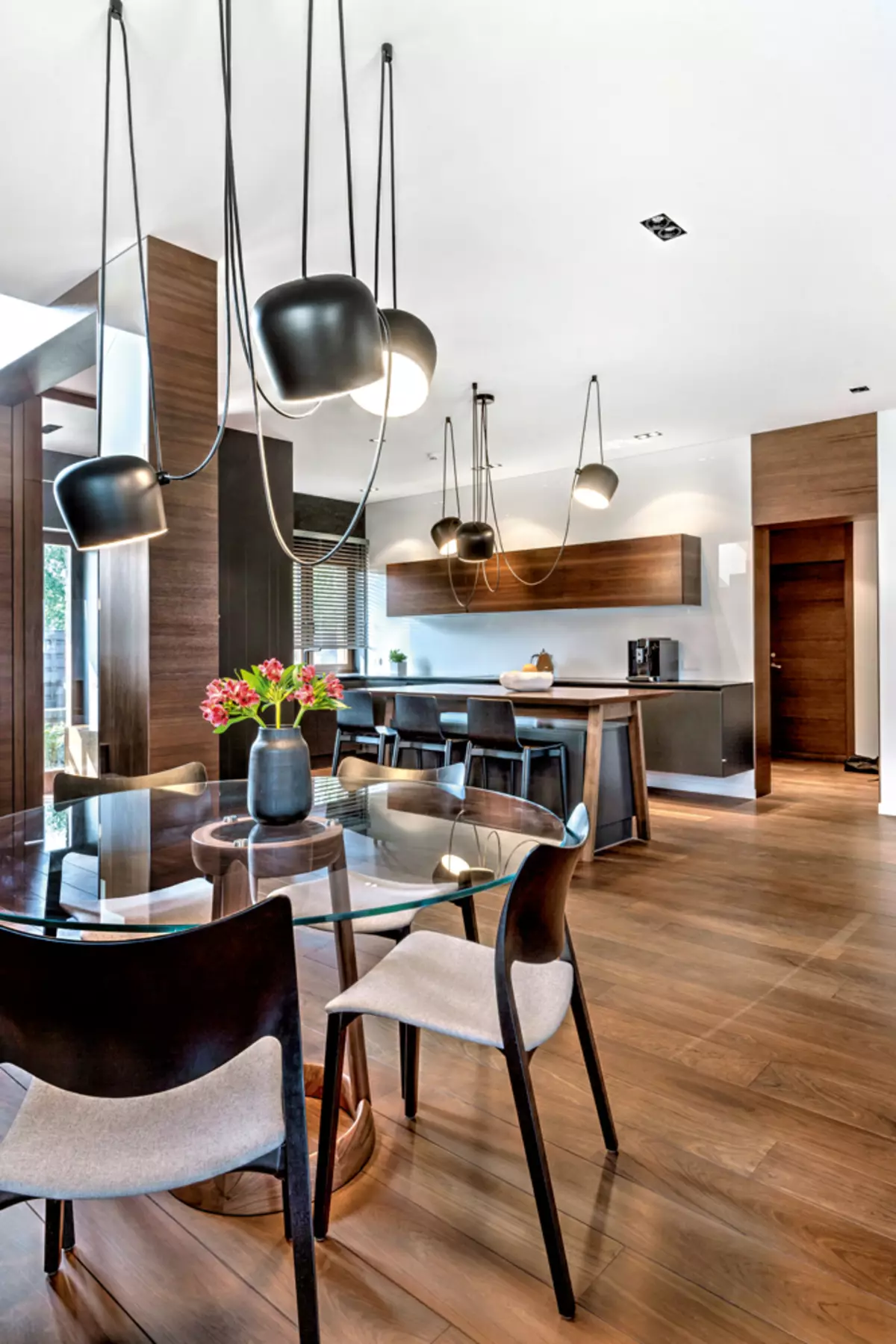
A part of the lower sections of the kitchen headset has an attachment that creates a feeling of space and simplifies cleaning in this area.
about the project
A family of four people - spouses and two children - appealed to the architect-designer Eve Prunskaite for help in the arrangement of a recently purchased two-story building. We will tell a little about the construction technologies for which he was erected. The basis of the construction began to be moderately fiscal and fast in the construction of a pile foundation with monolithic aspour. Allowed a similar reason helped light ceramzite concrete blocks used to build external walls. To ensure proper thermal insulation of the enclosing structures, they were insulated with a 200-mm layer of minvati, after which they were covered with structural plaster and painted. The space under the scope roof is not included in the functional volumes, but in order to maintain the comfortable microclimate, the skates were dragged to be carried out reliably by means of a powerful, thickness of 400 mm, a layer of mineral wool insulation.
Water warm floors, a wood fireplace and a supply and exhaust ventilating plant with heat recovery are responsible for heating the premises on both floors.
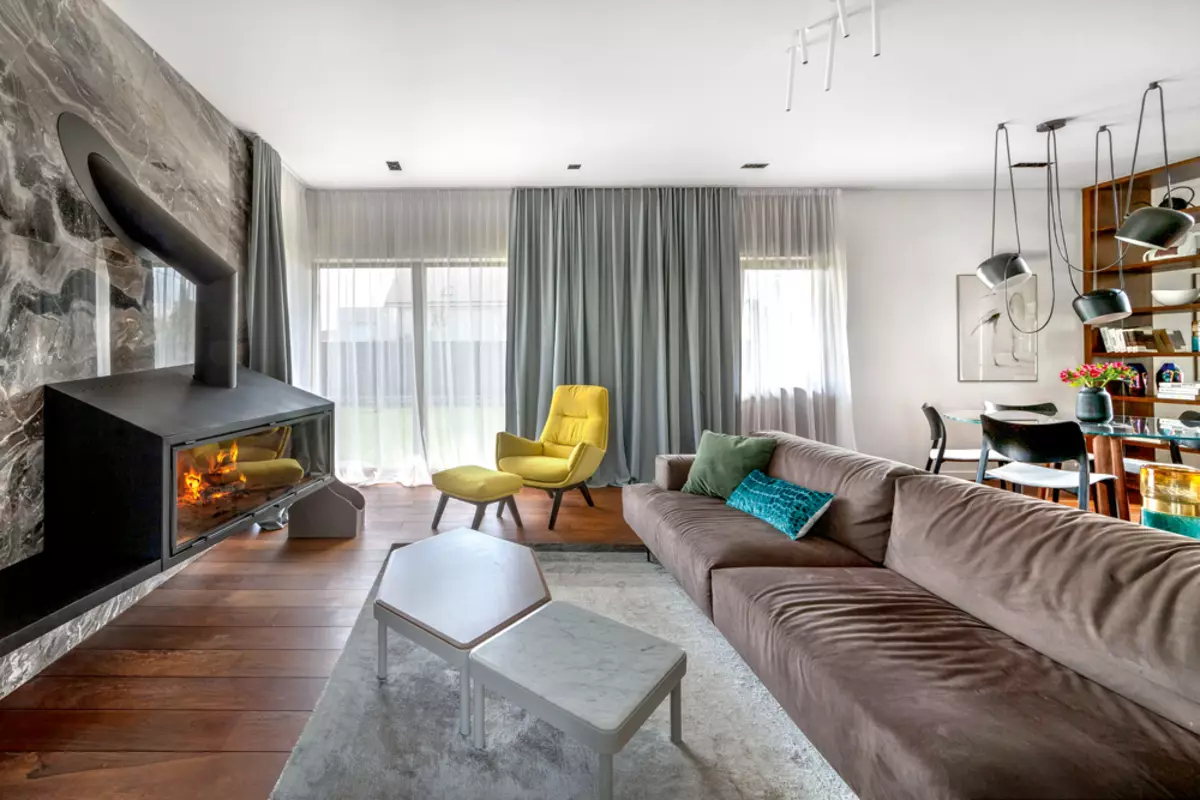
In almost all rooms, curtains from transparent and blocking daily lights of the fabric are used to design windows. Exception is made for the kitchen area where horizontal blinds are involved, and one of the children's, the intensity of the natural lighting of which is regulated by Roman curtains
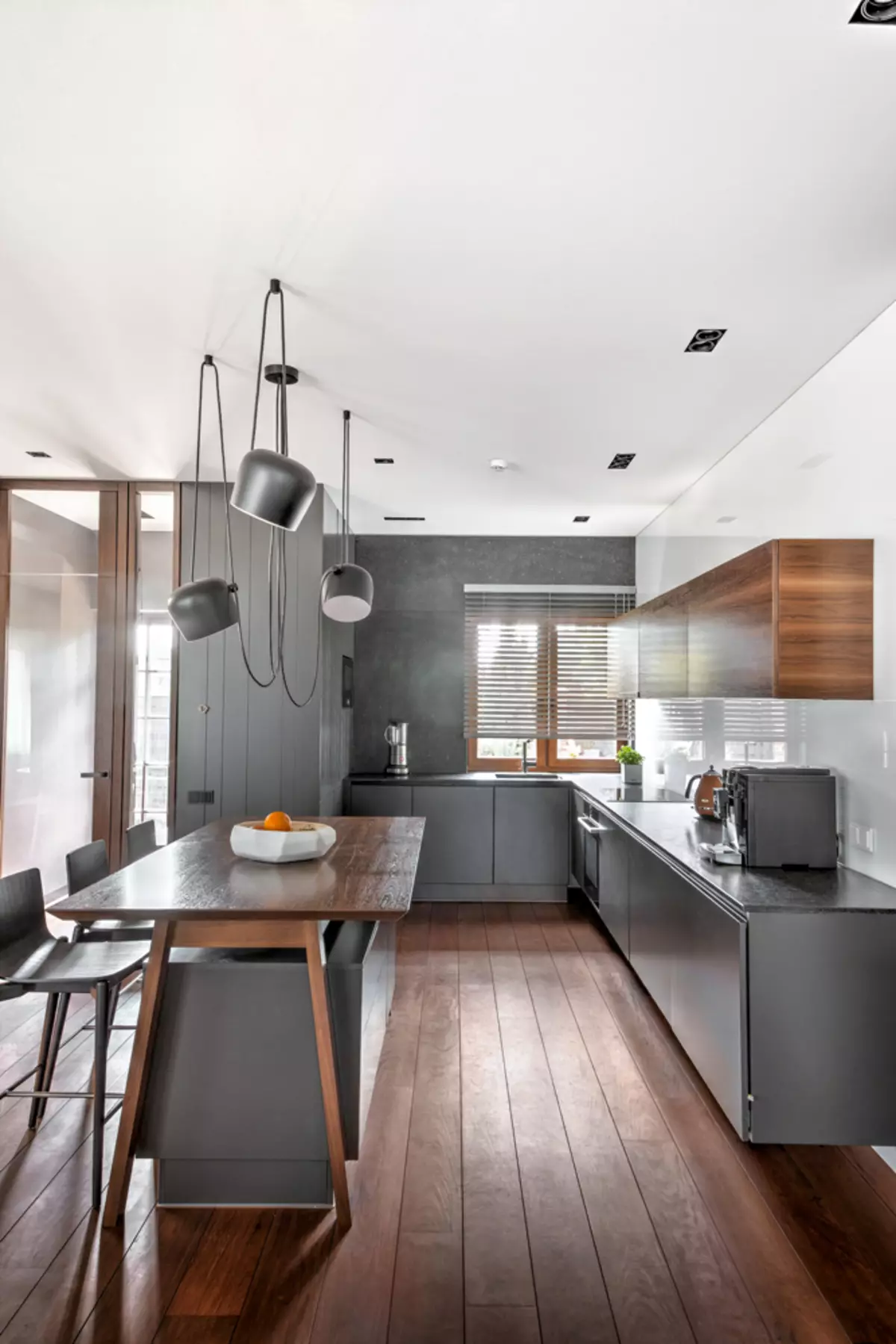
The massive base of the island is made of outdoor kitchen sections and also serves to store kitchen utensils
Inside the cottage also had walls and partitions built on framework technology or folded from foam blocks. However, the available planning solution was not satisfied with customers - a number of rooms, for example those that were initially discharged under the hallway, the kitchen, the main bedroom was small and uncomfortable. That is why EBU was asked to start with the rethinking of space. The wishes of the clients were concise, but exhaustive - to give preference to functional solutions, practical and convenient, as for the finish, the choice should have done in favor of the time spent, natural materials.
The conciseness of the colorful palette of the first floor is compensated by the originality of the application of the design materials.
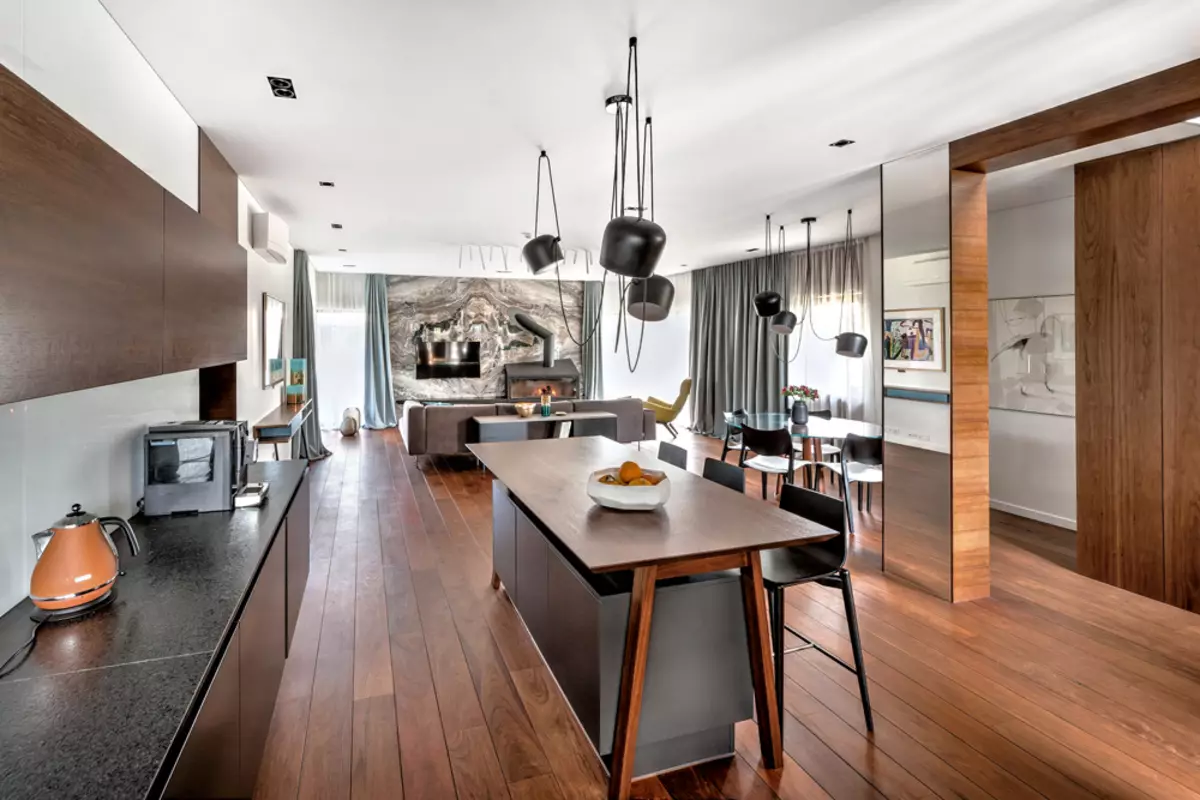
The main illumination of the representative zone provides sofa, recessed in the tail ceiling. Functional zones are additionally accented with adjustable suspension heights (kitchen and dining room) and ceiling model (living room)
Redevelopment and design
After some time, the architect designer presented to the owners to measure the original and at the same time utilitarian layout. According to a new volume and spatial solution, all the internal undessel partitions were dismantled on the first floor. (Two simplests, separating the volume of the hallway, and the column, visually insulating the staircase, remained intact, and the column.) Thanks to the activities carried out, the first level turned into a studio. Three representative zones - kitchens, dining room and living room - allocated through the arrangement of furniture and focused on the lamps. In close proximity to the hallway, under the stairs, found a place for wardrobe (for outerwear). Guest bathroom and equipment remained on the source positions - along different sides of the gallery connecting the studio and garage.
Private rooms on the second floor are decorated in brighter colors, bright paints are brought here through objects or decor.
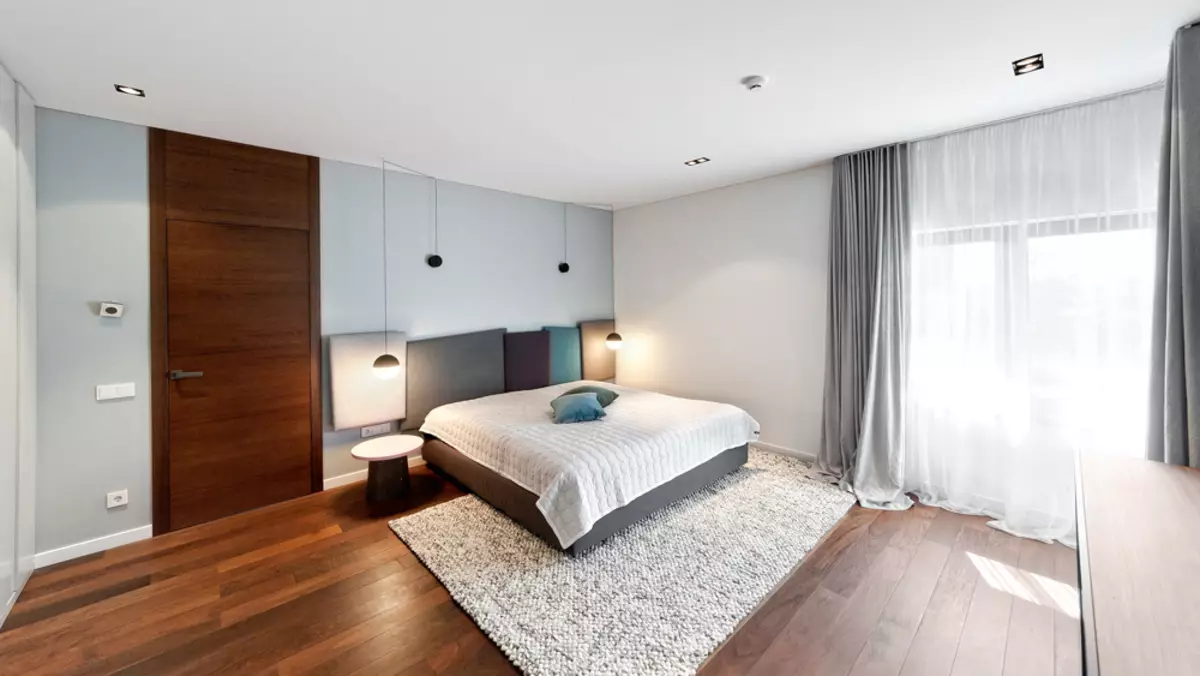
The bedroom furnishings are minimal - a bed with a pair of bedside tables on both sides of the headboard, a wardrobe from the wall to the wall and a volumetric chest
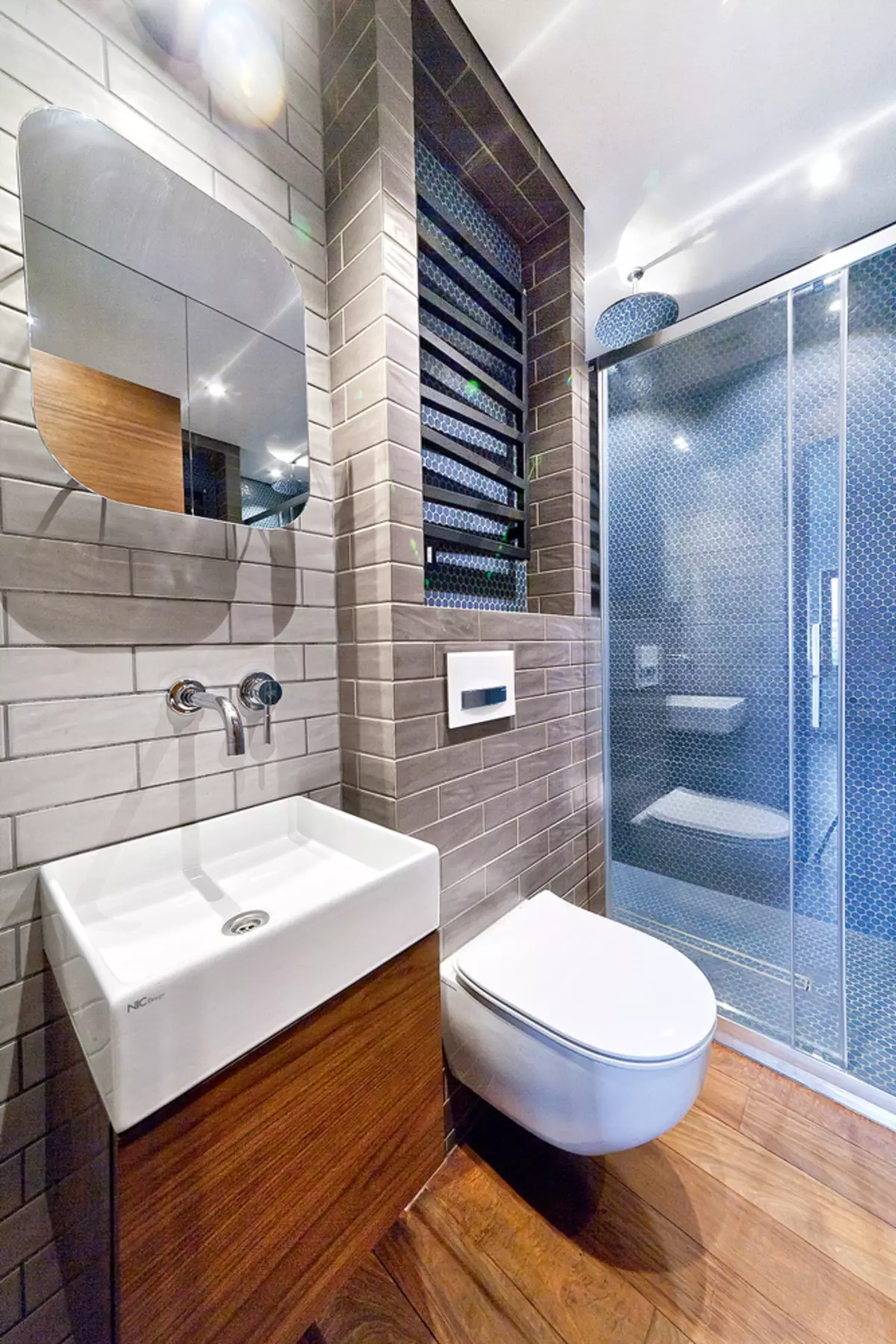
The bathroom, intended for children, is not too spacious, but at the expense of the compactness of the plumbing (washbasin on the mounted module and mounted toilet) in it there was a place for a spacious shower niche
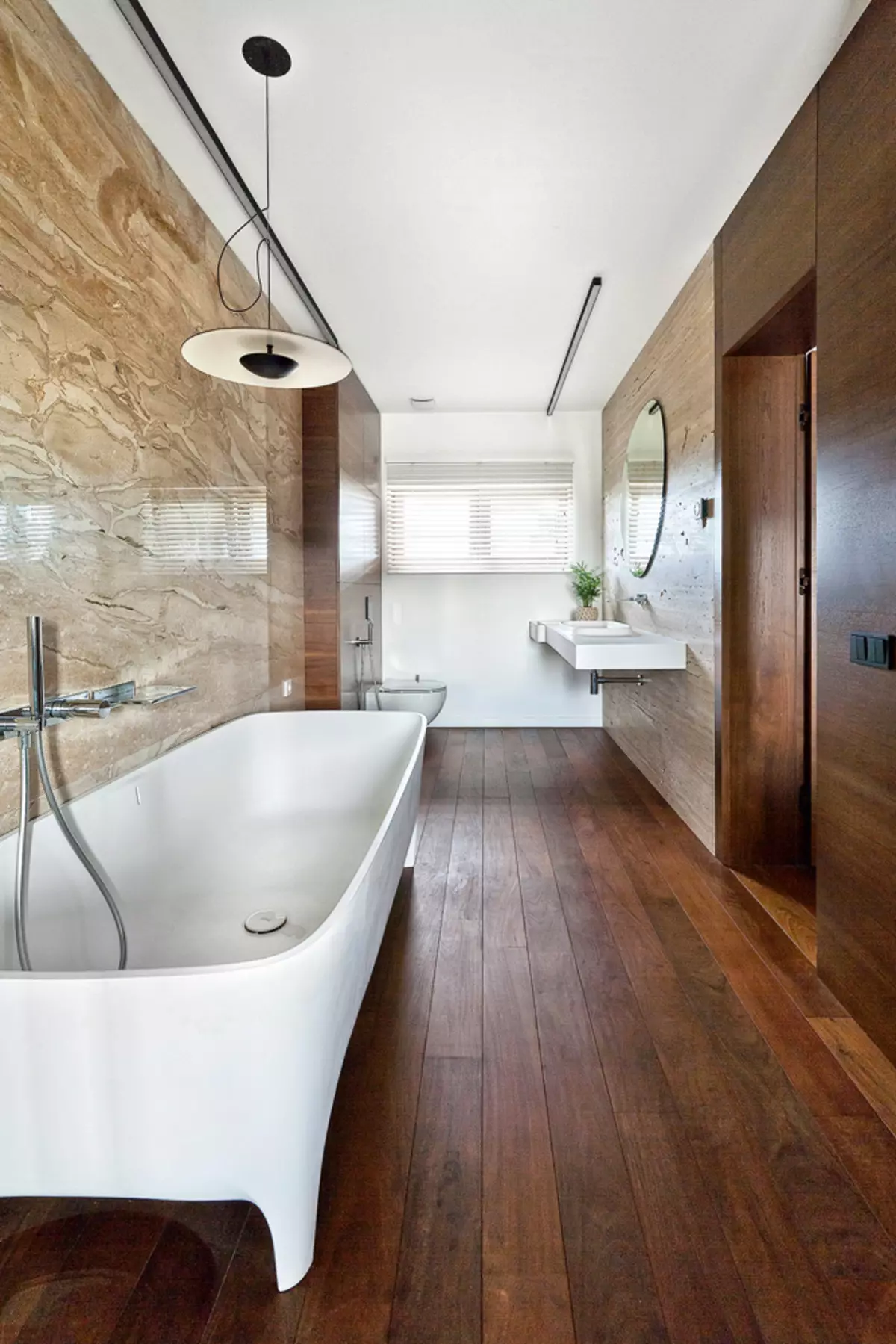
After redeveloping the bathroom of parents, not the most successful, at first glance, configuration. However, the form of Penal allowed the architect-designer ergonomically to position all the required plumbing, including a bath and shower
The second floor has also undergone transformation. The room selected by spouses to organize their bedroom has access to the loggia. She was joined to the room, after which the total volume was used to organize a bedroom and bathroom. Children occupied the remaining part of the floor. In the immediate vicinity of them equipped the bathroom, which was fully transferred to the use of representatives of the younger generation.
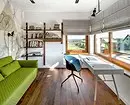
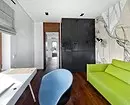
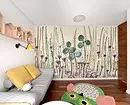
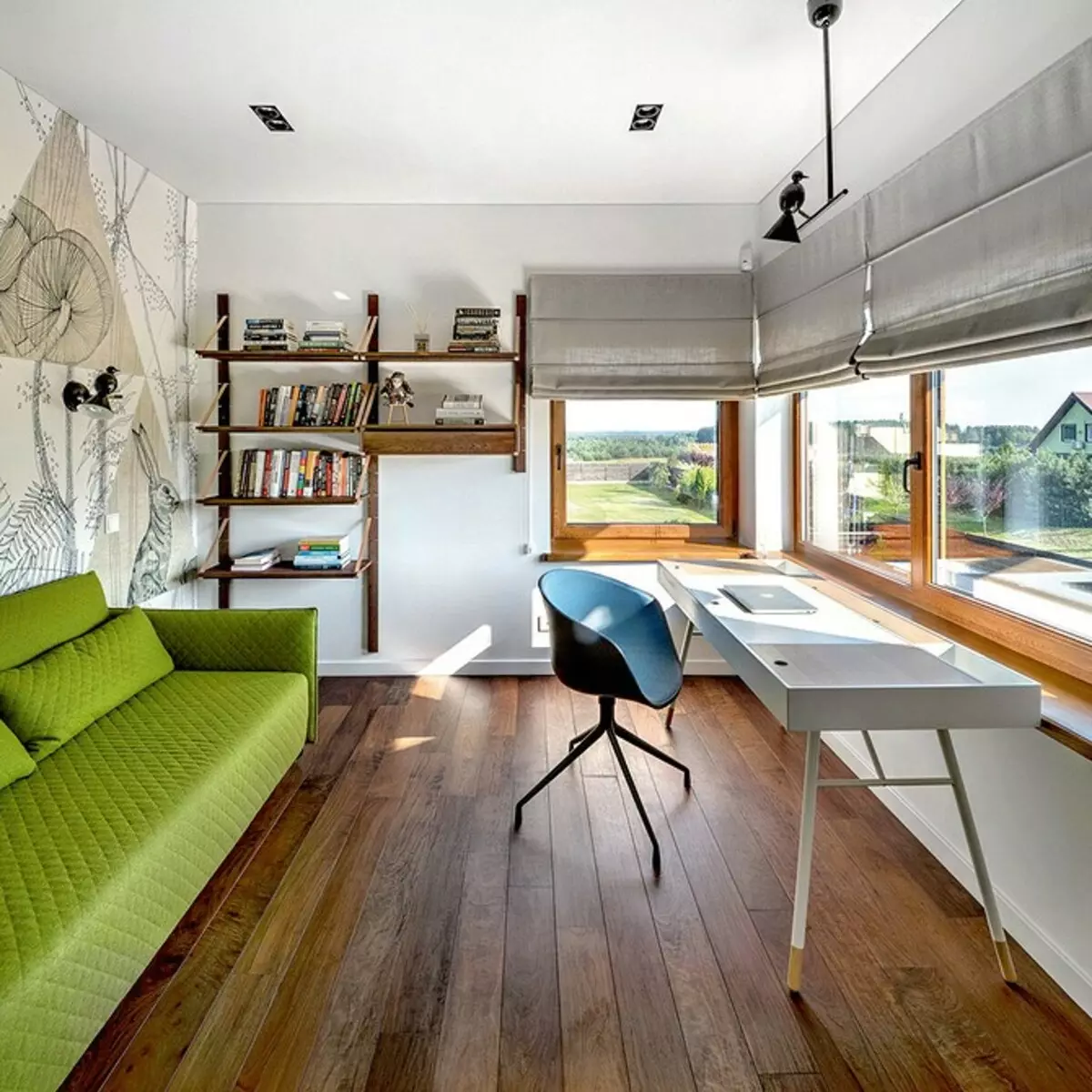
In the premises of the second floor there is no panoramic glazing, but the main material of the wall decoration (white matte paint) well reflects daylight
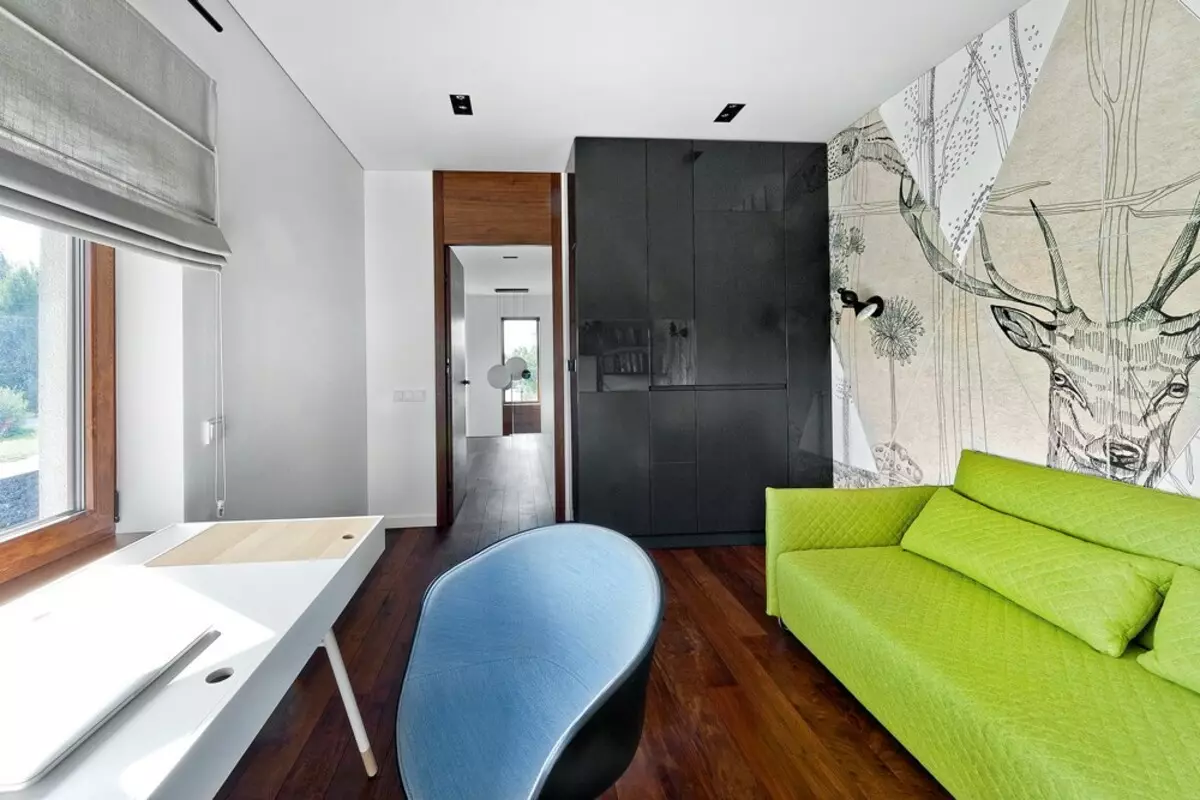
Baby are equipped in accordance with the age of their inhabitants. In the room of a senior son, areas for relaxation and full-fledged occupations are provided, indoors for the youngest daughter, instead of a working corner, an area of games is organized.
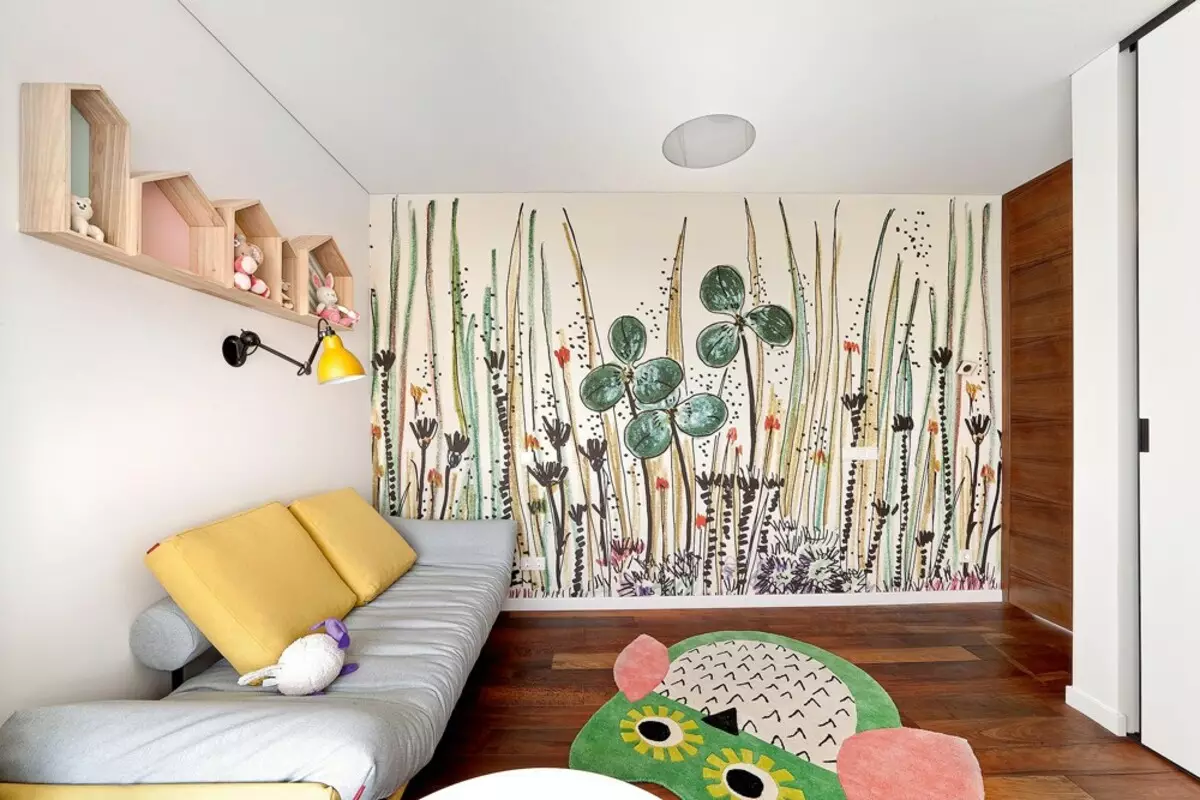
Very unusual in the maiden room, the issue of general lighting was resolved - large pea lamps were recessed in a cable ceiling. In the children's son-teenager, the lighting is organized more conservative
Unusual furniture
Almost every room of the cottage has an item invented by architect-designer specifically for this interior. For example, in the kitchen area is an island that is more like a dining table. Actually, he is also, however, the subject has an increased height: such that allows its placement over a massive outdoor bed. In the living area, attention attracts a massive asymmetric fireplace with a metal portal. And under the span of the stairs in sight and at the same time imperceptibly (thanks to the unity of finishing with a staircase) a cabinet for outerwear is placed. In the parent bedroom of unusual objects at once, two is a bed, a textile headboard of which is similar to a sculptural composition, and a spacious wardrobe, about whose dimensions, and in general, only the owners are known about the existence.Part of the decorative solutions implemented in this project is my successful attempt to get away from traditional techniques. For example, natural stone is often used to finish the wall of the fireplace. We laid marble slabs in such a way that the bodies for them form a drawing, resembling the wings of the butterfly. In addition, the fireplace itself is made in my sketch, in a single instance. The choice of flooring, and for all rooms, including bathroom and bathrooms, determined ... Availability in the family of a huge dog. We stopped at a parquet board with a top layer from Brazilian walnut (IP), which is not terrible not only dog claws, but also increased humidity. Very active in the project, we involved veneer of valuable wood wood. They are finished door canvases, furniture designs (cabinet for outerwear), simpleness in the area next to the staircase and even a whole wall in the bathroom.
Eva Prunskayte
Architect Designer, project author
The enlarged calculation of the cost of living the house with a total area of 155 m² similar to the *
| Name of works | number | Cost, rub. |
|---|---|---|
| Preparatory and Foundation Works | ||
Marking axes in accordance with the project, layout, development, recess and backflow of the soil | set | 96 300. |
Sand base device under the foundation | set | 8 950. |
Device of the pile foundation with monolithic frame | set | 271 450. |
Waterproofing foundation of inlet | set | 13 550. |
Other works | set | 19 500. |
| TOTAL | 409 750. | |
| Applied materials on the section | ||
Sand | set | 2,900 |
Concrete gravity, fittings, formwork | set | 569 950. |
Ruberoid | set | 12 200. |
Other materials | set | 29 250. |
| TOTAL | 614 300. | |
| Walls, partitions, overlap, roofing | ||
Masonry of external walls of ceramzite-concrete blocks with insulation of mineral wool, the device of internal walls from GLC on a metal frame and foam concrete blocks; Facade Plaster and Painting | set | 478 650. |
The device of the pitched roof from metal tile | set | 315 650. |
Installation of window blocks complete with windowsills and lowers, doors | set | 74 800. |
Other works | set | 43 450. |
| TOTAL | 912 550. | |
| Applied materials on the section | ||
Ceramzit concrete blocks, mineral wool (thickness 200 mm and 50 mm), profiles guide and rack, GLK (thickness 18 mm), foam concrete blocks (thickness 100 mm), plaster, paint | set | 746 950. |
Timber for the rafter system, vapor barrier, waterproofing membrane, mineral wool insulation (400 mm), metal tile Ruukki | set | 777 350. |
Wooden windows with double-chamber windows, doors | set | 641 800. |
Other materials | set | 108 300. |
| TOTAL | 2 274 400. | |
| Engineering systems | ||
Electric installation work | set | 78 050. |
Installation of the heating system | set | 208 400. |
Plumbing work | set | 147 350. |
| TOTAL | 433 800. | |
| Applied materials on the section | ||
A set of equipment and materials for electrical work and installation of the lighting system | set | 156 650. |
A set of equipment and materials for the heating and ventilation system (gas boiler, water warm floor, supply and exhaust installation with heat recovery) | set | 269 450. |
Equipment set for plumbing works | set | 250 200. |
| TOTAL | 676 300. | |
| FINISHING WORK | ||
Cladding of walls with ceramic tiles, natural stone, wall panels; device flooring from parquet board, ceramic tiles and natural stone; Plastering, painted and other work | set | 906 350. |
| TOTAL | 906 350. | |
| Applied materials on the section | ||
Paint Sadolin, Ceramic Tile, Natural Stone, Wallged with Tikov Wall Panels, Parquet Board with Wood Locker Ipe, Ceramic Tile, Natural Stone, Other Consumables | set | 1 348 850. |
| TOTAL | 1 348 850. | |
| TOTAL | 7 576 300. |
Technical data
The total area of the house - 155m² (excluding the Summer Room and Garage Square)BUILDING CONSTRUCTION
Building type: Small block
Foundation: pile with monolithic frame, horizontal waterproofing - ruberoid
Outdoor Walls: Cerazy concrete blocks, insulation - mineral wool (thickness 200 mm), Outdoor decoration - Reinforcing plaster, facade paint
Interior walls: design frame, metallic, filling - minvat (thickness 50 mm), covering - GLK (thickness 18 mm), foam concrete blocks (thickness 100 mm)
Roof: Scope, Stropilette design, Wooden rafters, Parosolation film, insulation - mineral wool (thickness 400 mm), Waterproofing - Waterproofing membrane, Roof - Metal tile Ruukki
Windows: Wooden, with double-chamber windows
Doors: Wooden (internal)
Life support systems
Water supply: centralized
Sewerage: centralized
Power Supply: Municipal Network
Heating: Gas boiler, water warm floor with ethylene glycol as a coolant
Additional equipment: wood fireplace (to order by architect-designer drawings)
Ventilation: Supply-exhaust with heat recovery
