Natural shades in the design of this apartment together with classic details create a unique interior, in which antiquity seemed to be connected with modernity.
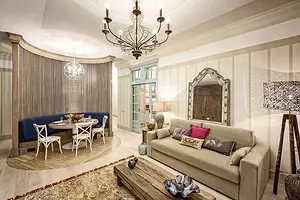
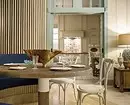
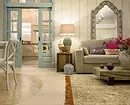
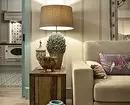
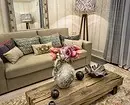
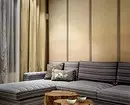
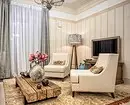
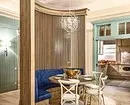
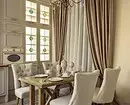
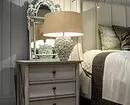
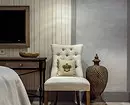
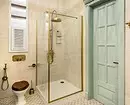
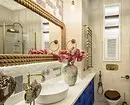
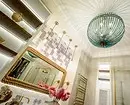
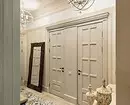
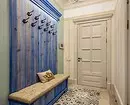
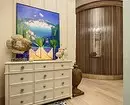
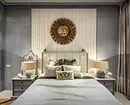
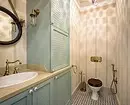
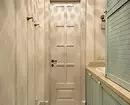
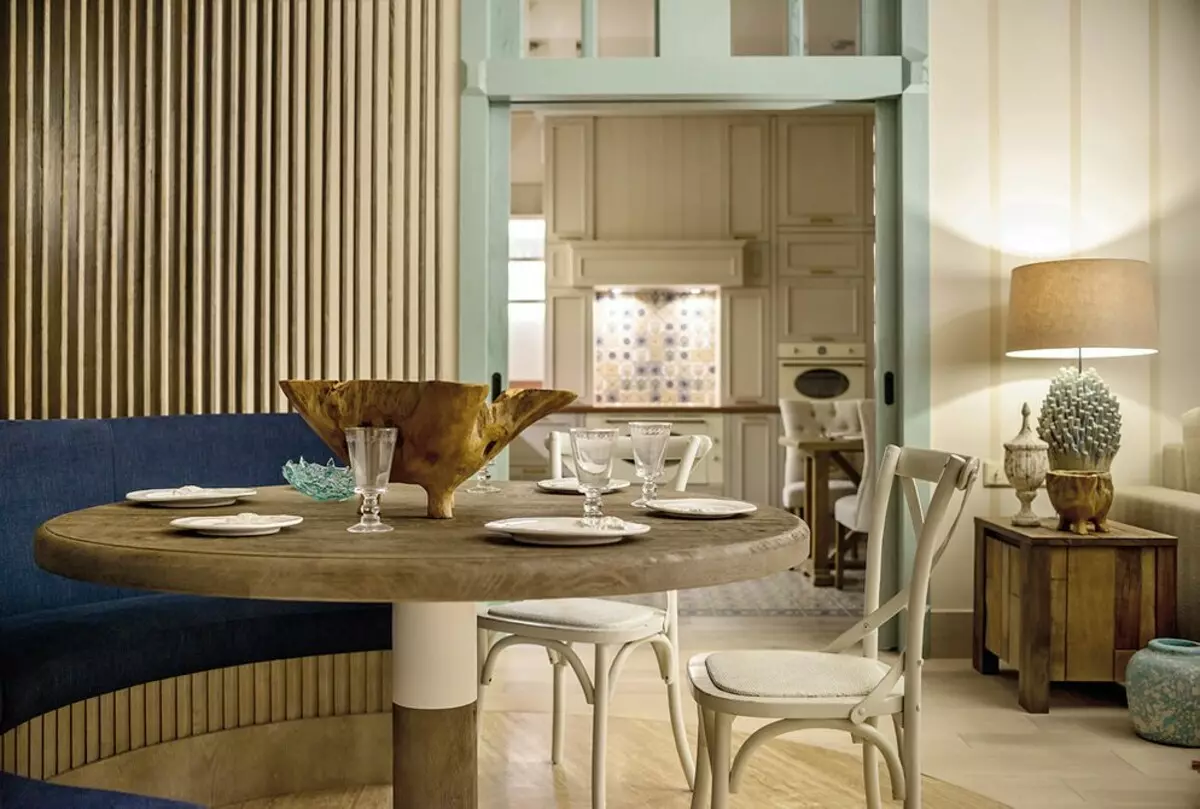
Living room
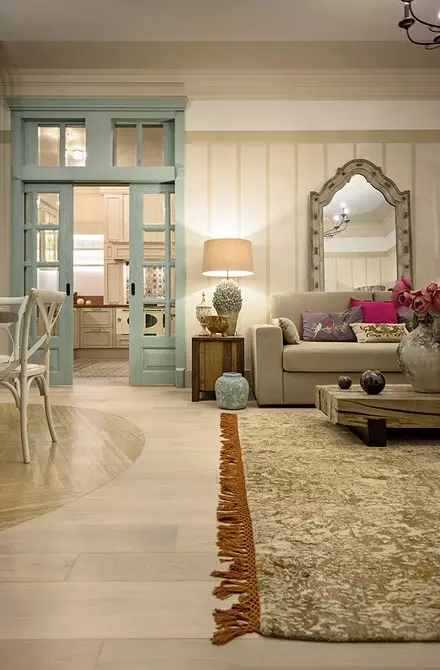
Living room
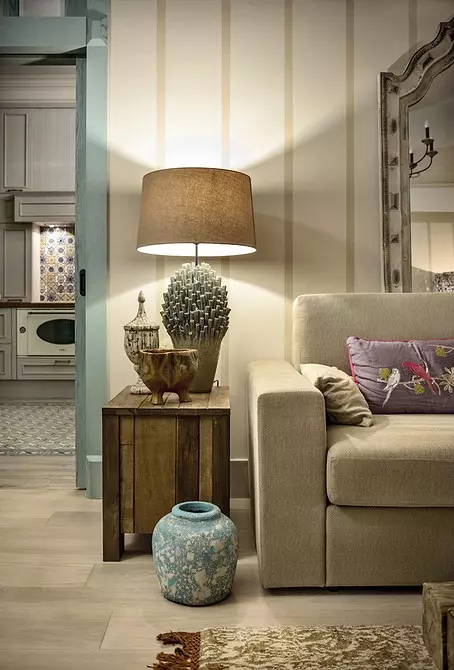
Living room
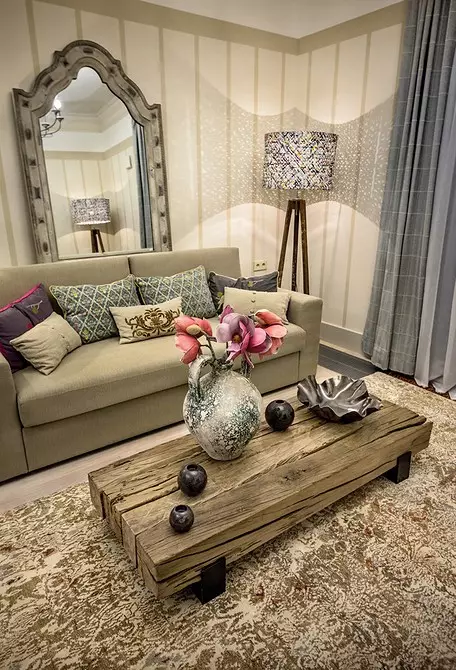
Living room
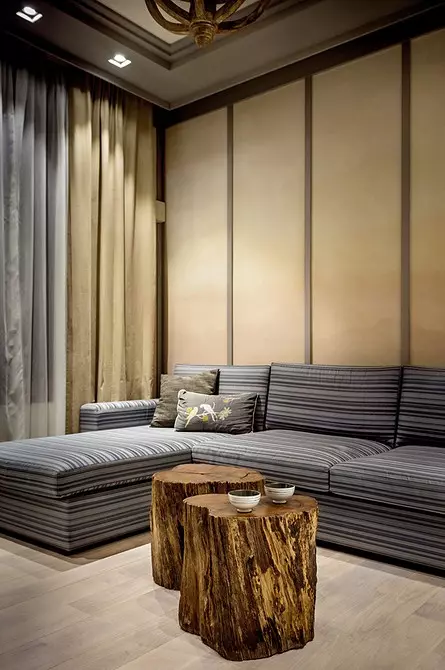
Living room
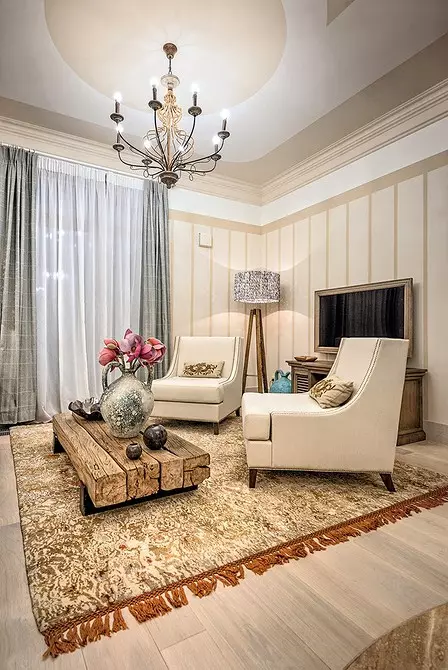
Living room
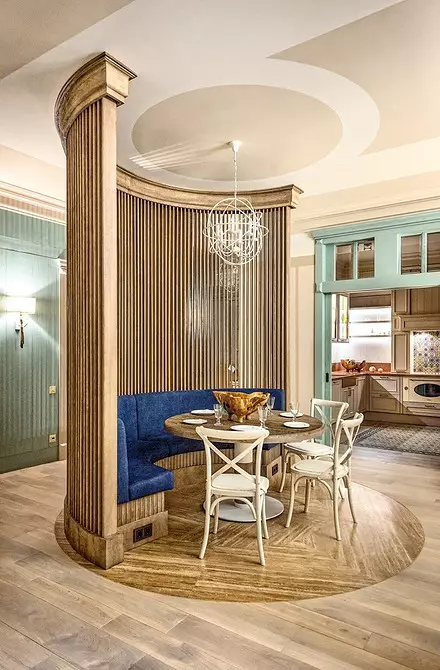
Living room
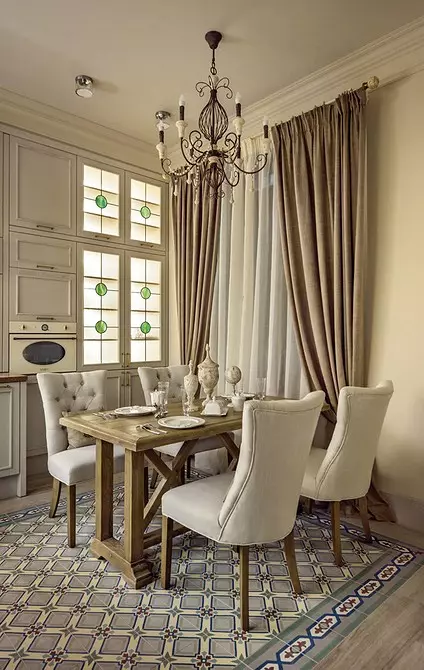
Dining room
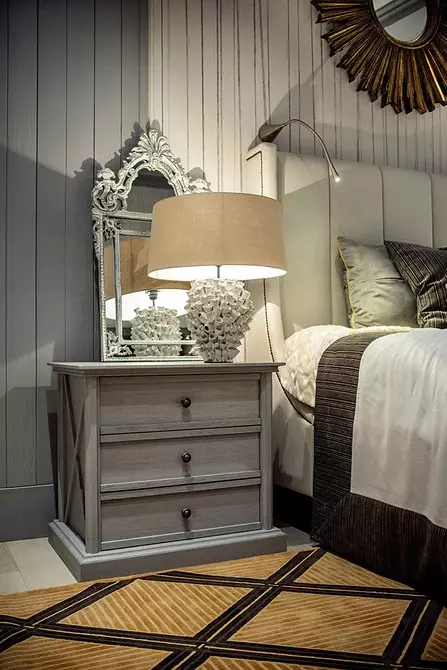
Bedroom
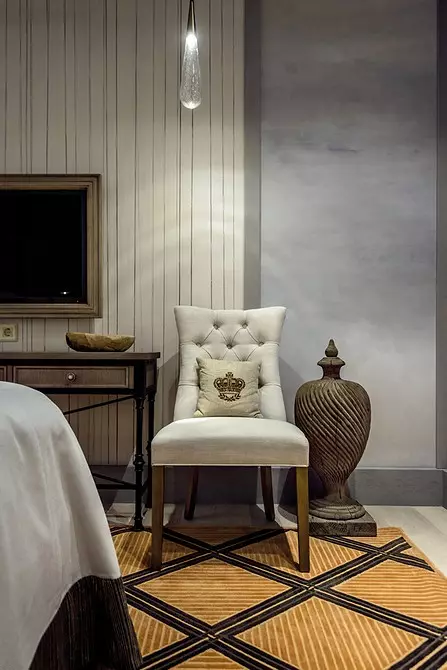
Bedroom
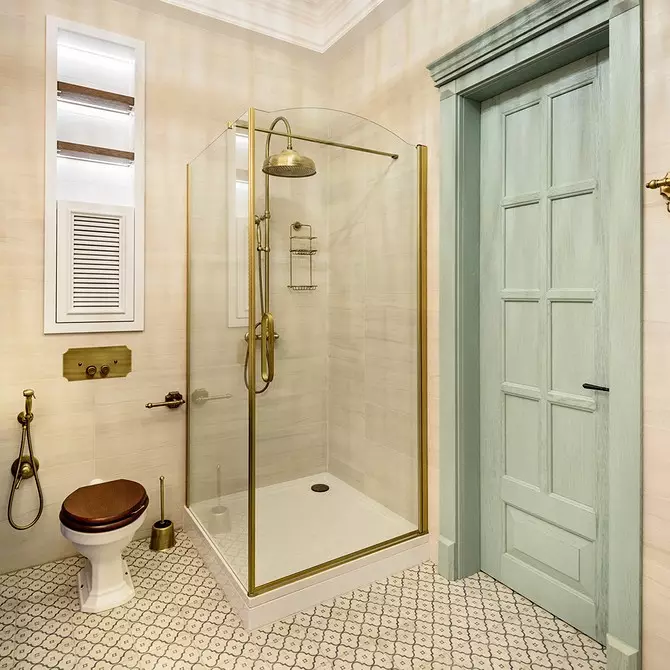
Bathroom
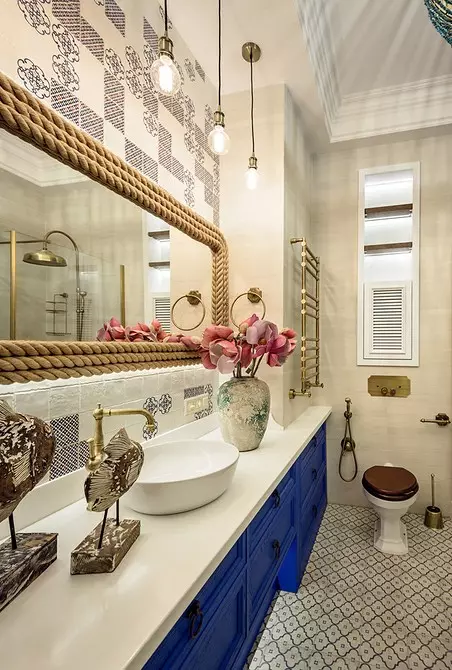
Bathroom
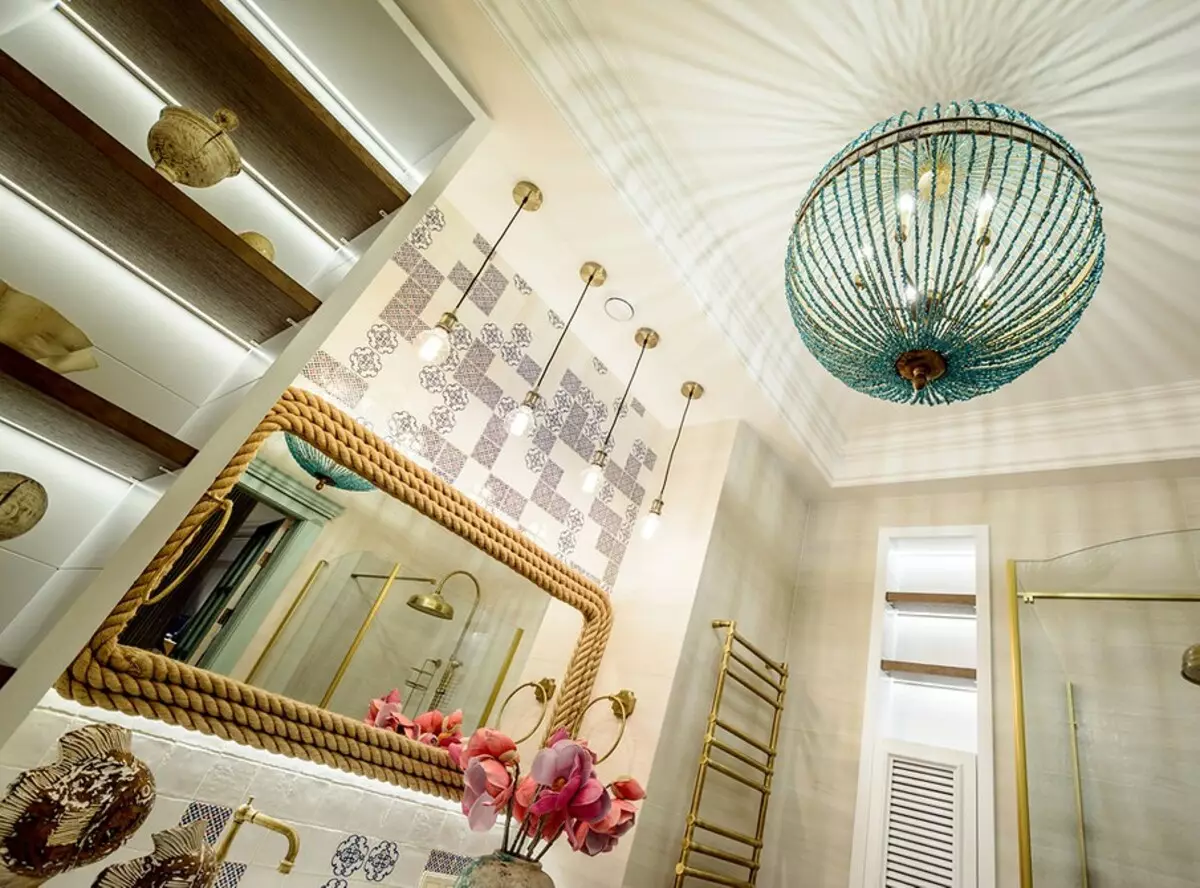
Bathroom
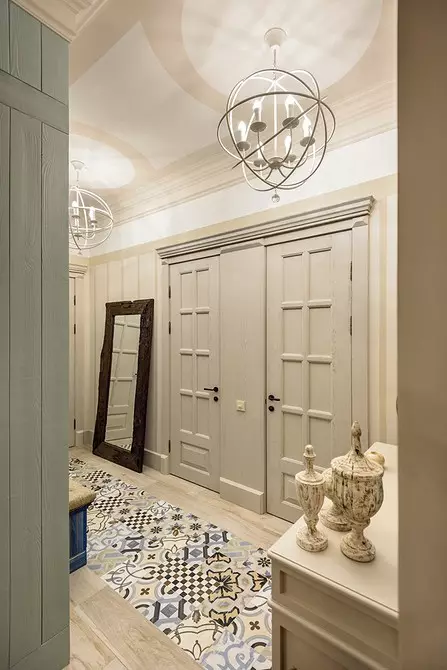
Parishion
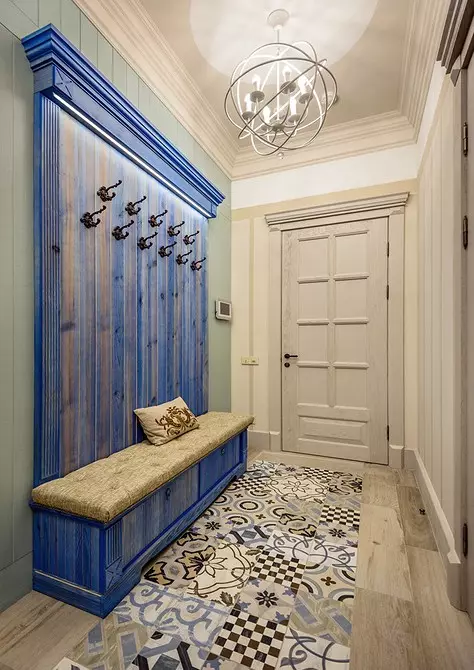
Parishion
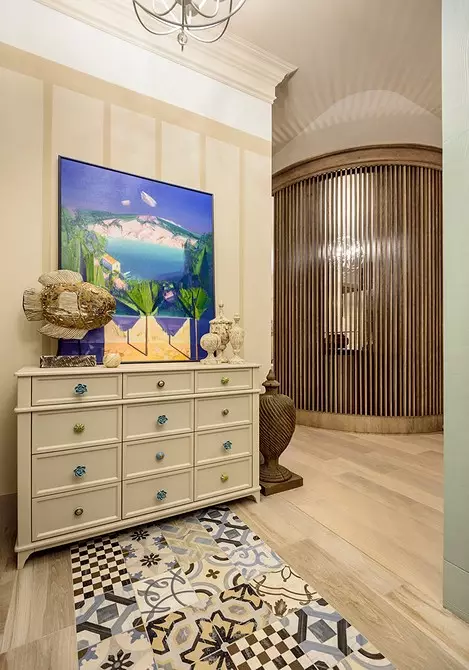
Parishion
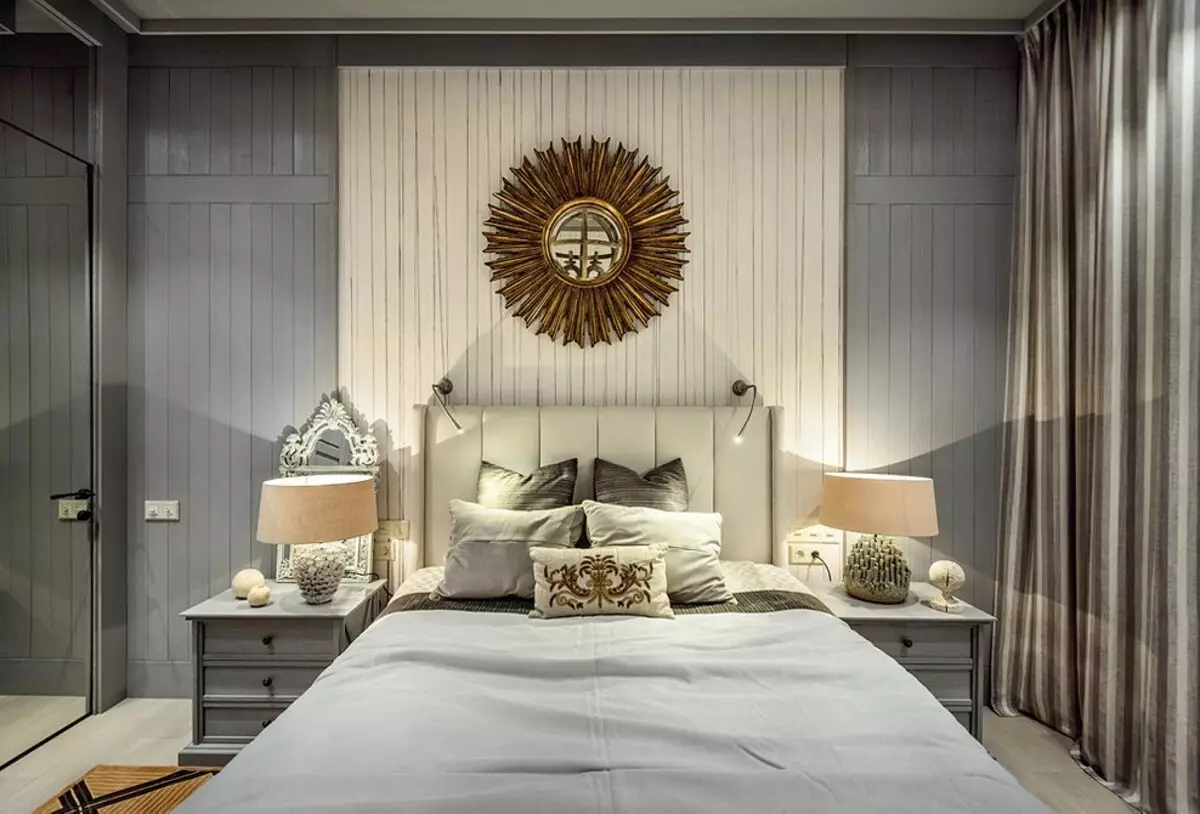
Bedroom
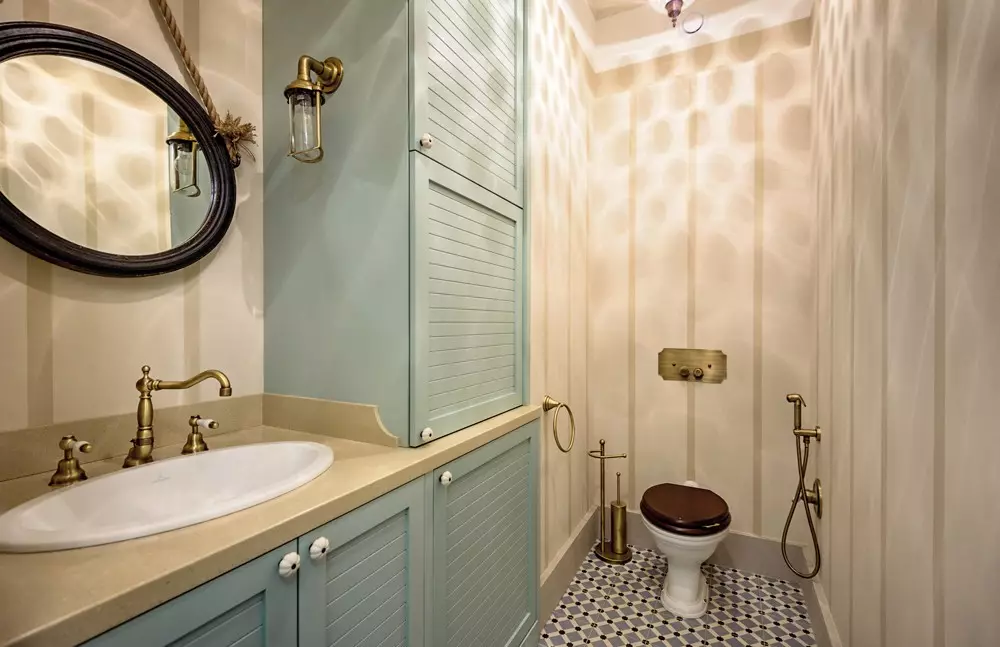
Bathroom
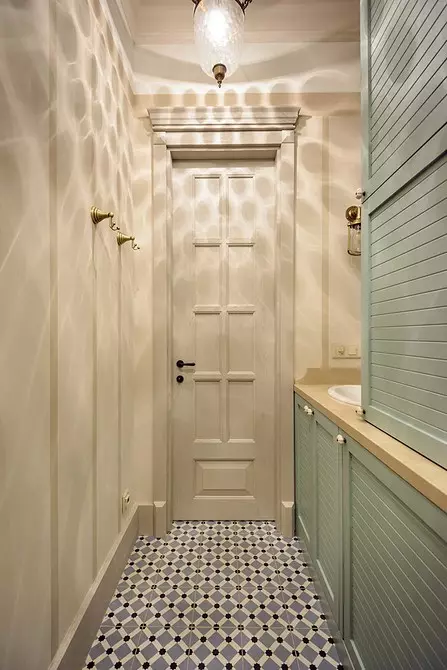
Bathroom
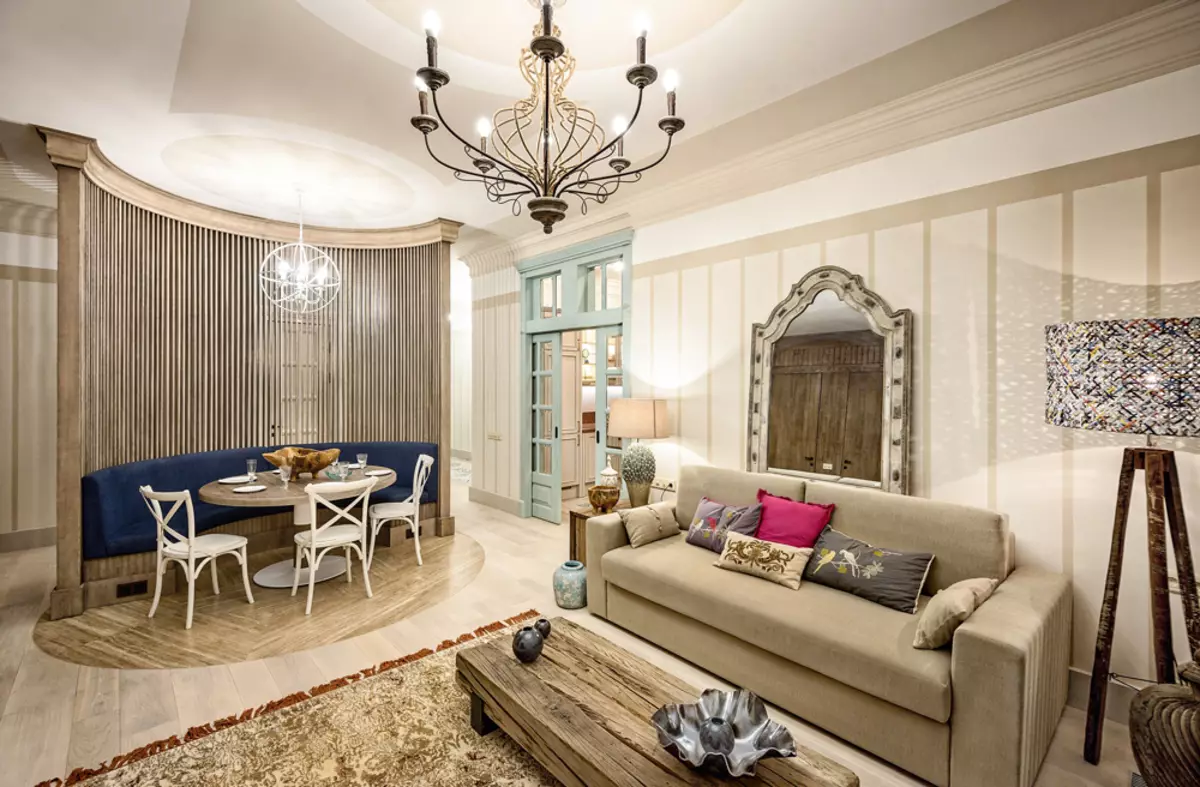
The relaxed atmosphere of the living room creates parts made of wood, solved in contrast stylistics: a brutal table from a bar, an amphitheater partition with a wide basement, relief eaves, frequent vertical rhythm of the rhythm, which resembles flutes of columns
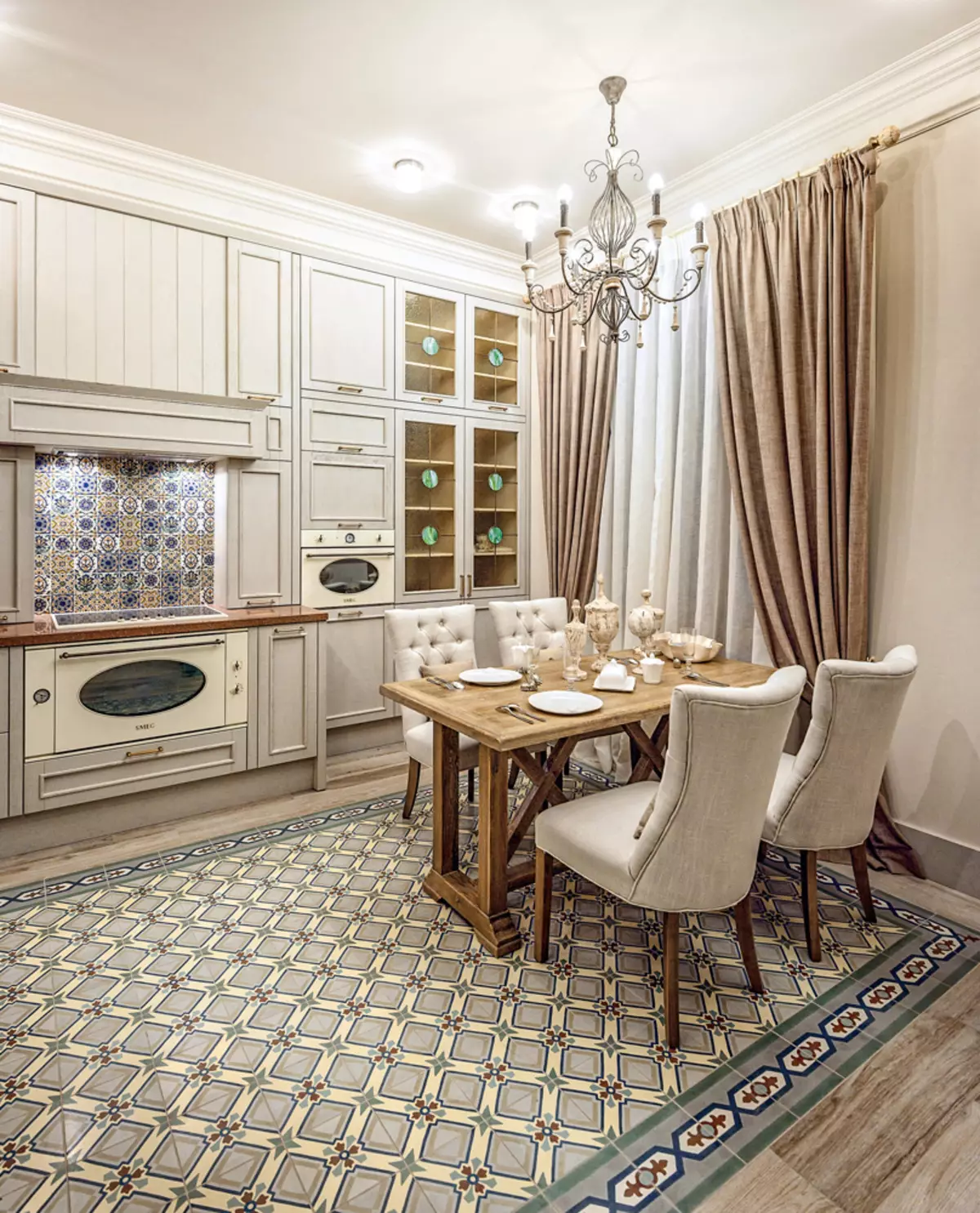
Thanks to subtly developed profiles with patina and stained-glass windows, kitchen facades adequately accompanied by an elegant dining area.
A young couple acquired an apartment on the fifth floor in the LCD "Smolny". The cloudy city outside the windows wanted to oppose something more cheerful and warming, so the Mediterranean style was chosen as a reference point and a natural gamut characteristic of Italy and Greece. Among the essential premises were a living-dining room, a kitchen, a bedroom, an office, as well as a bathroom and a guest bathroom. There was a few places for storing clothing, including a dressing room.
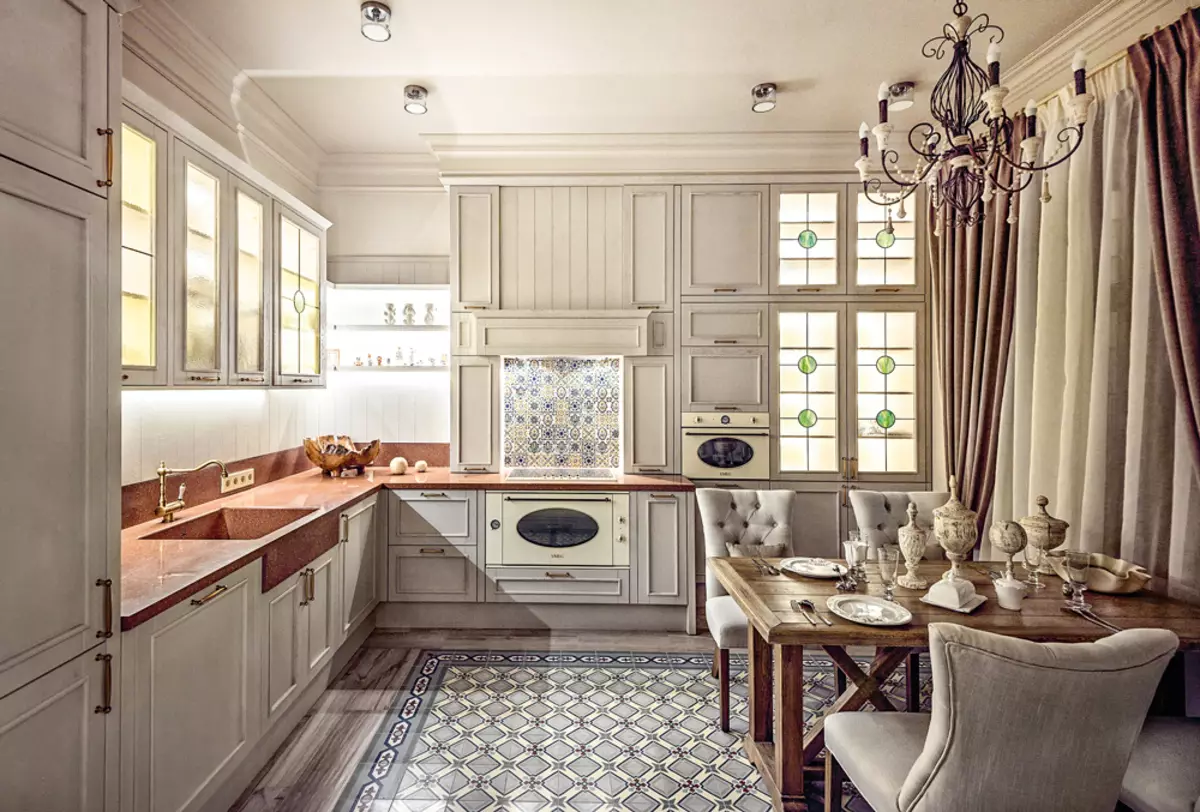
Rich with soft shades Color range in the kitchen-dining room and an abundance of illumination, drunken and hidden behind the glass facades, create a gentle and light image
Redevelopment
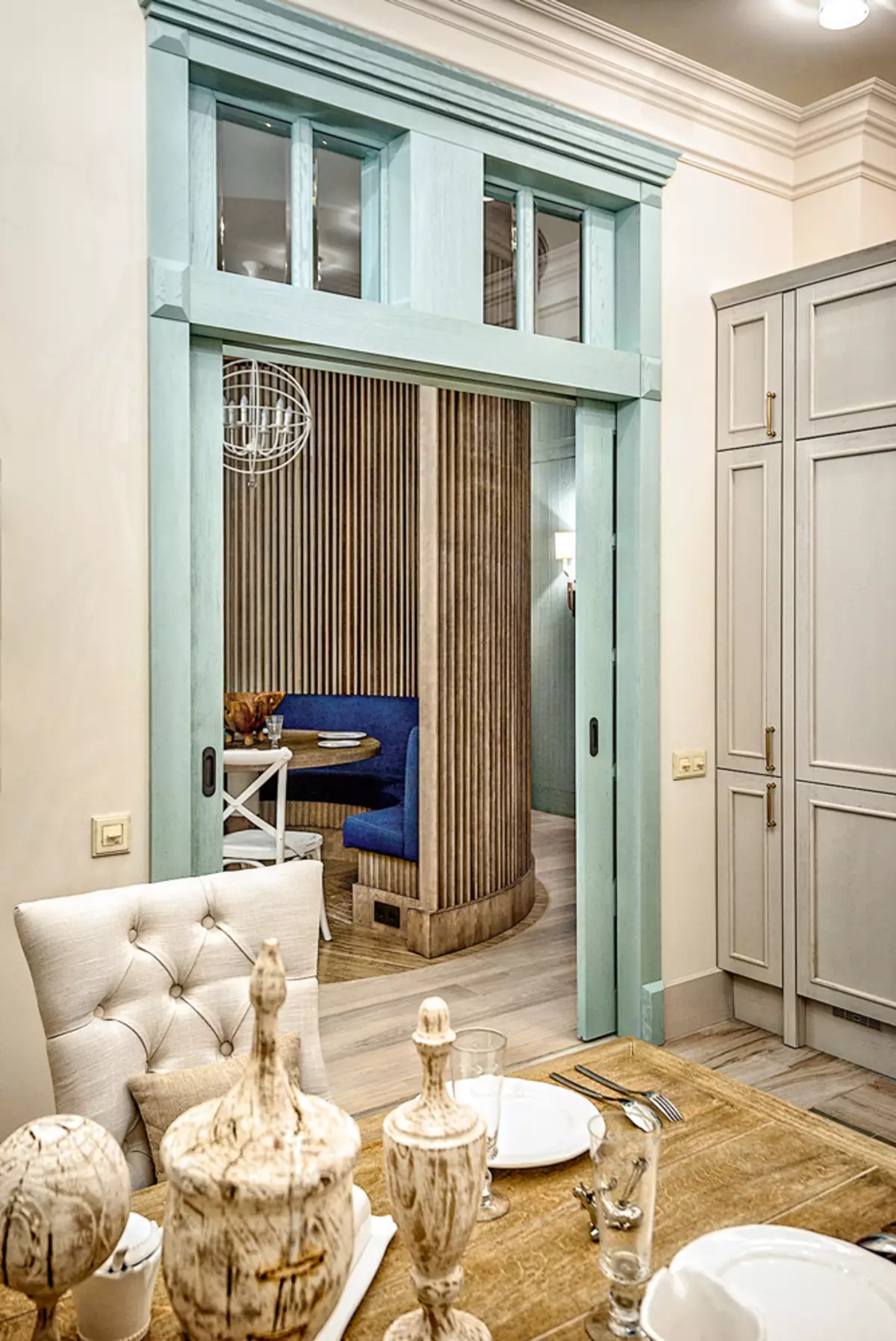
The semi-curvous partition is successfully zoning space, and the living room area and the kitchen does not view the view of the hallway and the door to the bathroom
External walls of the apartment remind the outlines of two rectangles, partially superimposed on each other. Five windows are addressed to two sides of the world, the living room provides for a balcony. When rewriting, old partitions were removed. The kitchen and wet zones remained in their former places, but the bathroom slightly lengthened due to the part of the hallway. The corridor got rid of: in that part that he separated the kitchen and bathroom, created a dressing room, the center of the passing zone was attached to the living room, by increasing the area of the latter, another segment of the corridor allowed the bedroom to make almost equal to the Cabinet area. The link between the private rooms and the kitchen, as well as the hallway became the living room, only the input zone is not separated from her door. The dining area in the living room was focused by the original semi-curvous partition.
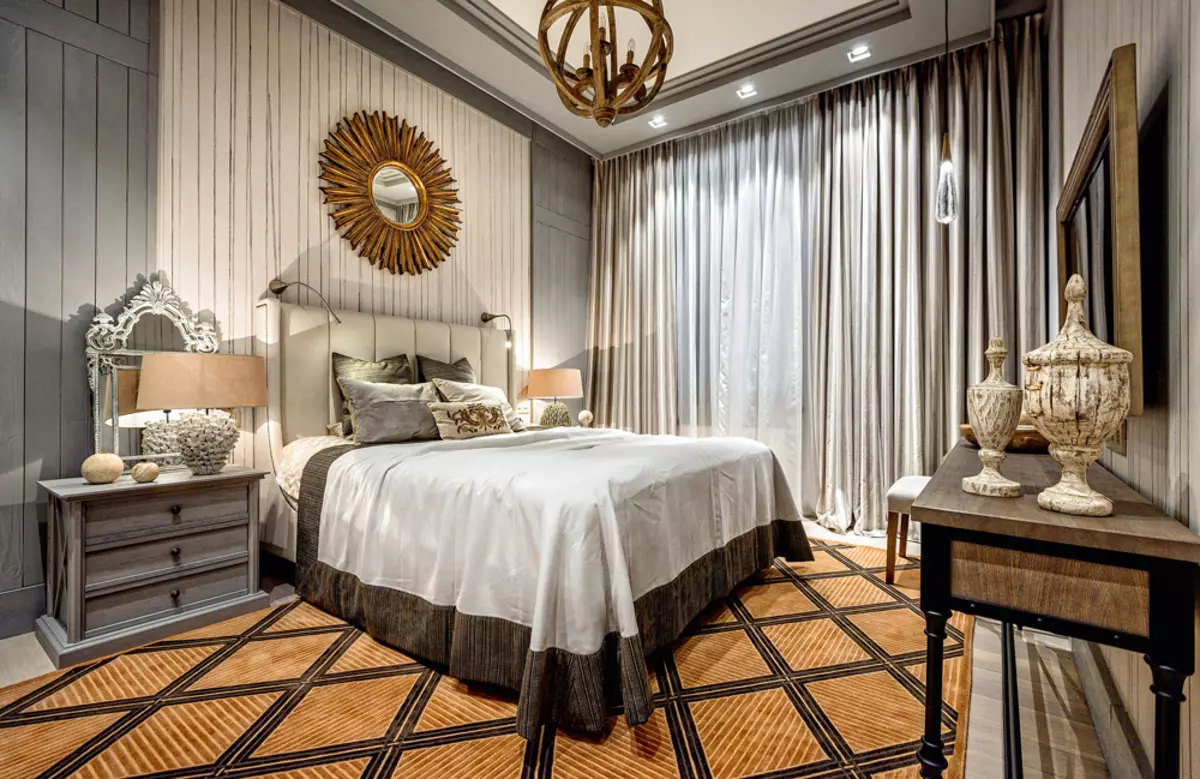
The classic theme specified in the reception area continues in private rooms wide frames of ceilings isolated by color and profiled cornices
Repairs
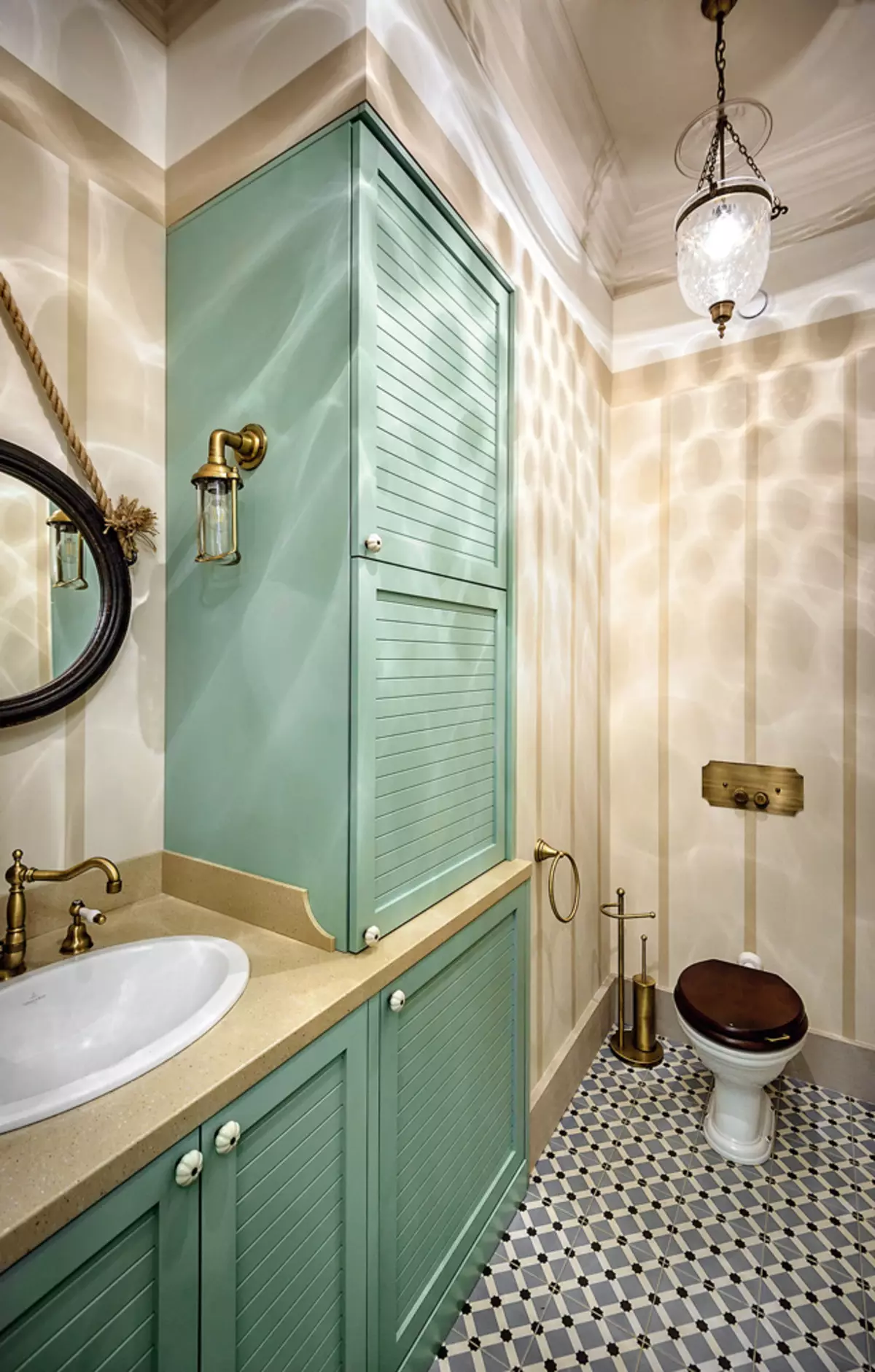
Guest bathroom provides for spacious furniture for accessories, in one of the compartments hid a washing machine, and the drying cabinet is in the dressing room
New walls made up of drywall, replaced the screed. The floors were tested by an oak parquet board under the oil, in the kitchen around the perimeter - a porcelain tile under the tree, and in the center - a carpet of polychrome cement tiles of handmade. Radiators were partially replaced, partially painted into more suitable colors. The window sills performed from the brash array of oak, as well as a double sliding door between the living room and the kitchen (which emphasized the texture of the painted tree). The ceilings were leveled by plaster, like bearing walls, and the height of the latter in the bedroom and the office slightly lowered around the perimeter with the help of drywall cortex structures and embedded lamps. The walls were partially covered with paintings, partially painted. The balcony was insulated.
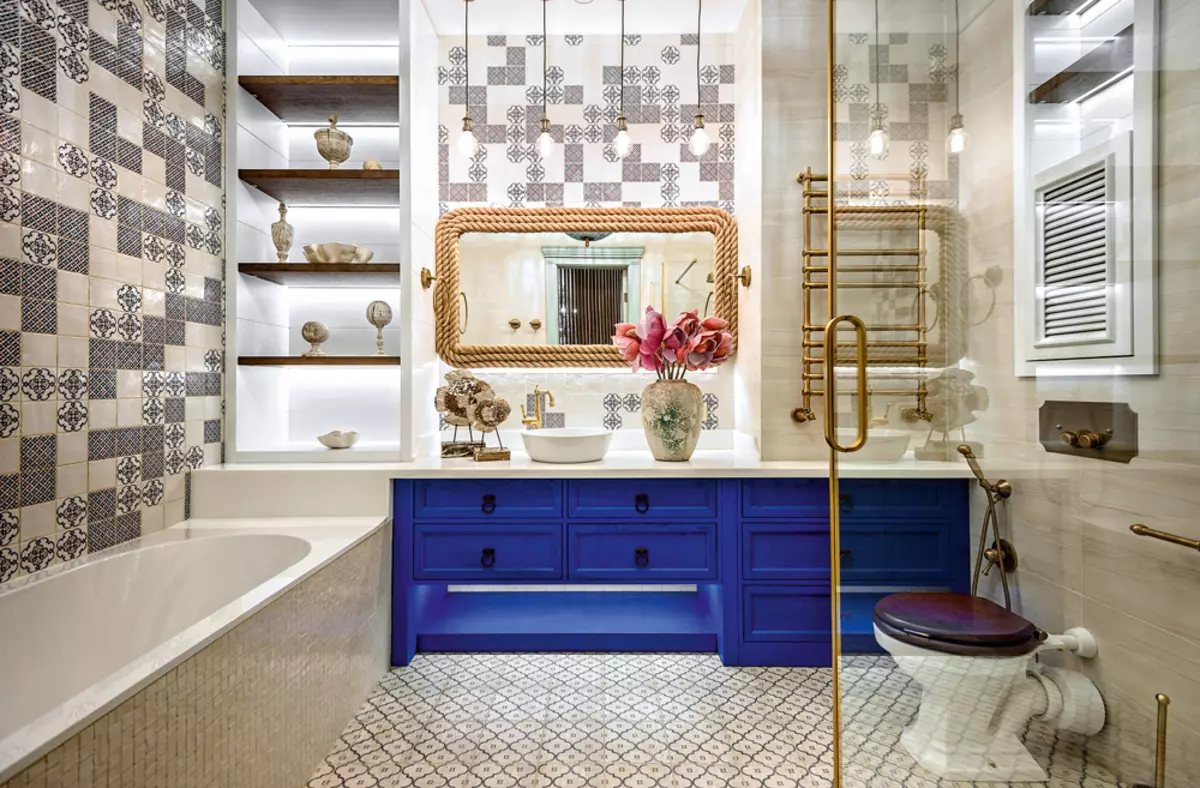
The diversity of textures and textures, the abundance of hidden illumination and pendant lamps makes the wall opposite the door in the bathroom like permeated living light. For the lolan door on the right hidden access to communications
Design
This interior is built on the principle of shifting pictorial paintings. They combine classic and at the same time not quite ordinary to traditional reading the classics of motifs with modern aesthetics rich in color palette. The curvilinear, as the outlines of the sea bay, the route along the radial partition offers incoming diagonal angles on the recreation area and neighboring rooms. Raised solemnity inherent in a classic interior forming portals compositions.
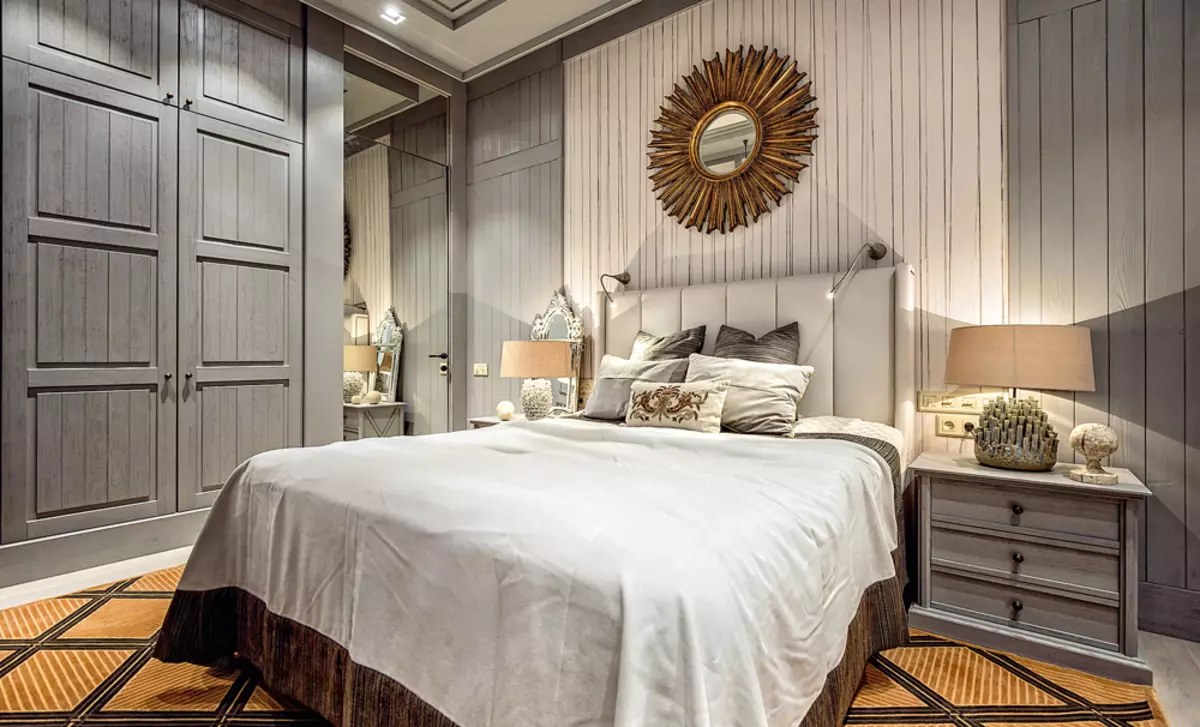
In the bedroom, as it should be a room for sleep, the furniture is distinguished by a more calm, devoid of contrasts of Gamma. Bright accent - on the floor: Silk carpet, whose pattern resembles a set of parquet. Mirror interior door "Clearing" with a mirror portal to the ceiling
Classic details
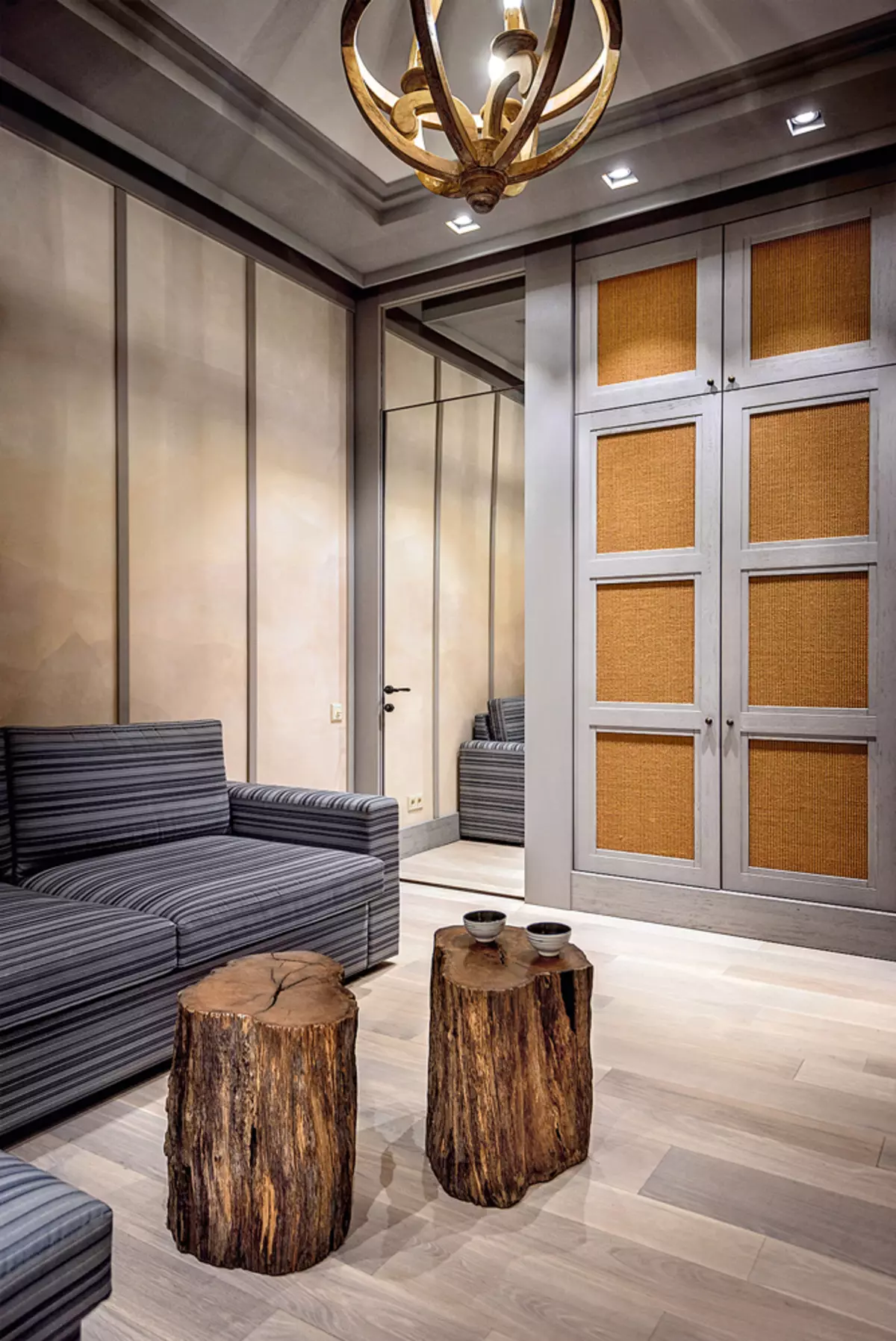
The door mirror is effectively "doubles" the depth of perspective with the decor on the wall resembling the painted screen
A wide range between the kitchen and the living room was issued by double sliding doors, and they were placed on them with a fraumuch with the same curb inlet, as on door fillets, so the total height of the portal was 2.5 m. Doors provided a synchronizer. On the axis of symmetry with the entrance to the kitchen there are entrance doors to the bedroom and the office, combined into the overall composition with layouts masking doors. This technique not only allowed to create an impressive end-to-end perspective, but also emphasize the expressiveness of the main classic accent - a semi-curvous partition, a gently embracing dining area with a sofa.
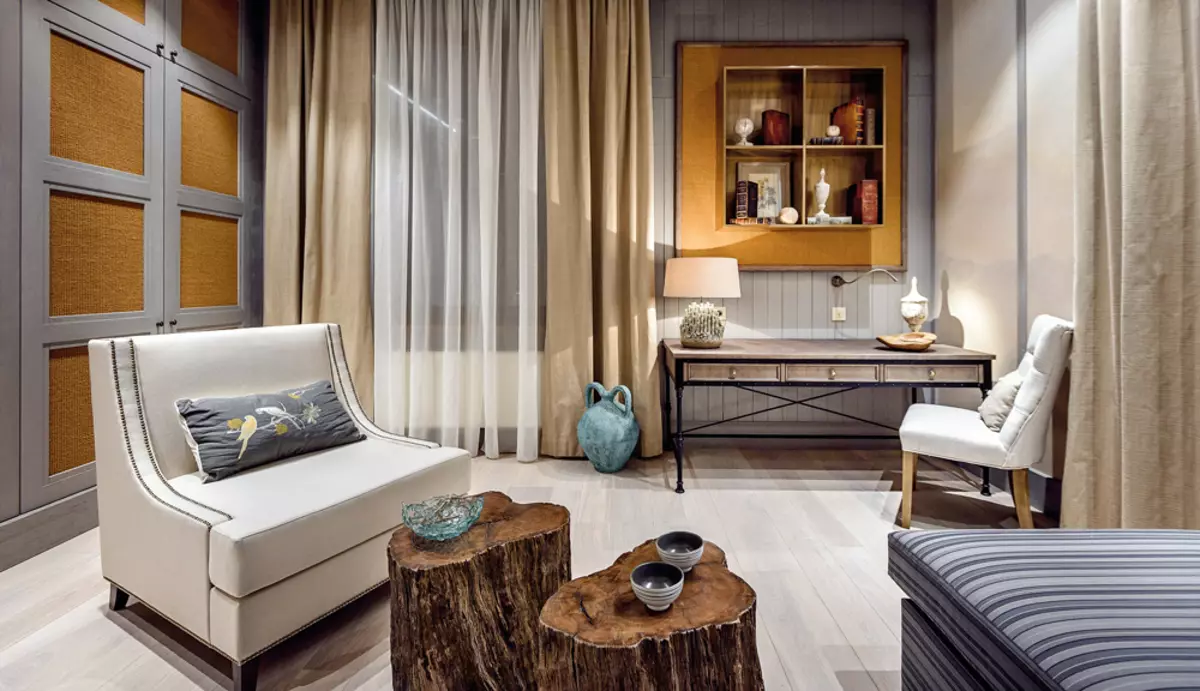
The rear wall of the book rack over the table and the frame, in which he is concluded, painted and flicker, like a brass, cursed in color with fillets in the closet
Individual handwriting
Cabinet furniture made by the author's project gave a memorable appearance at the same time and at the same time allowed the organic combination of the details of the ensemble. An important part of the image was not only drawn under the desired size of the facade, their verified proportions, but also the materials from which they were manufactured.
For example, kitchen modules decorated the doors with stained glass windows with a concise pattern that imitates metal bindings, and matte-white glass and a green circle in the center noblely seen painted coffee with milk facades. In the office, the tables of the wood and sisal in the fillets of the cabinet made a feeling of natural heat.
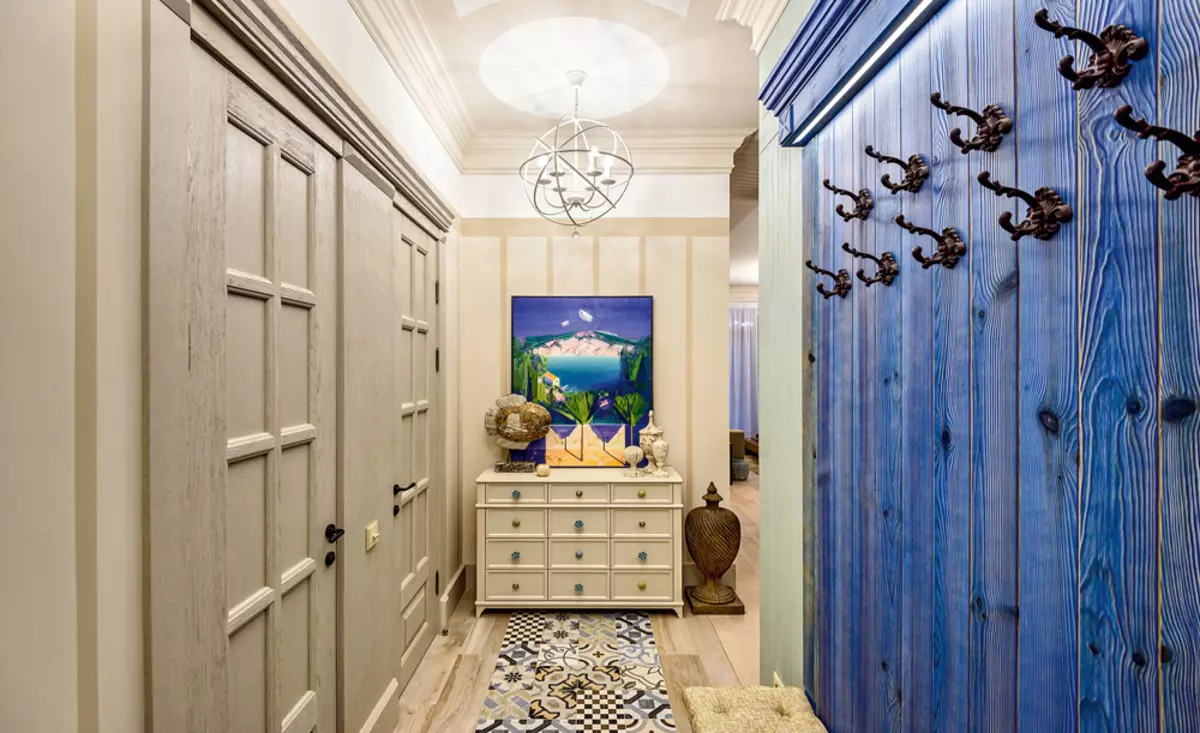
The prospect of the hallway ends with a picturesque panel, similar to the window overlooking the sea landscape. In "Sea", the color was painted and the hanger on the right, and the door to the bathroom and the dressing room were combined into a single composition using color and finishes.
Since the windows of the apartment located on the fifth floor overlook the neighboring houses, the focus from the external space was to be transferred to the inner, make it the most pleasing eyes and warm. Each room has original design elements. For example, in the office, one wall is covered with painting depicting the sunset over the mountains. The picture appears as it were in the haze, through which the outlines of objects are barely appear, thereby not overloading the space, but enriching it. In the apartment there are a lot of carpentry products performed according to the author's sketches, the abundance of wooden furniture creates tactile comfort and gives warmth, natural. Relief surfaces of stained glass, outdoor tile, sisal texture make visual impressions of various. There are several storage sites in the apartment: in each room a large wardrobe, separate dressing room.
Pavel Ivanov
Designer, project author
The editors warns that in accordance with the Housing Code of the Russian Federation, the coordination of the conducted reorganization and redevelopment is required.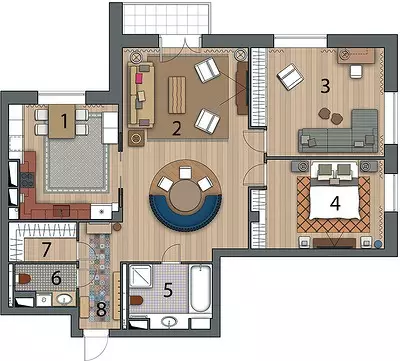
Designer: Pavel Ivanov
Watch overpower
