By combining a number of rooms and arranged a niche, the authors design for a couple with two children. Studio space, sleep zone with a full-fledged bed, isolated children's, and also increase the utilization of auxiliary premises. Modern functionalism dominates design.
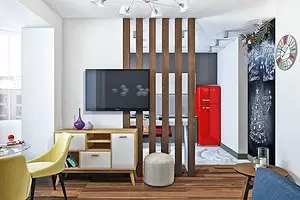
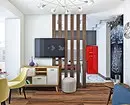
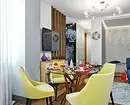
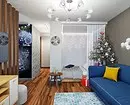
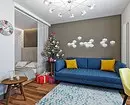
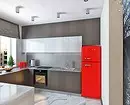
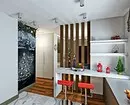
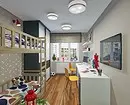
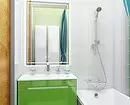
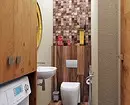
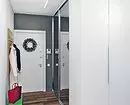
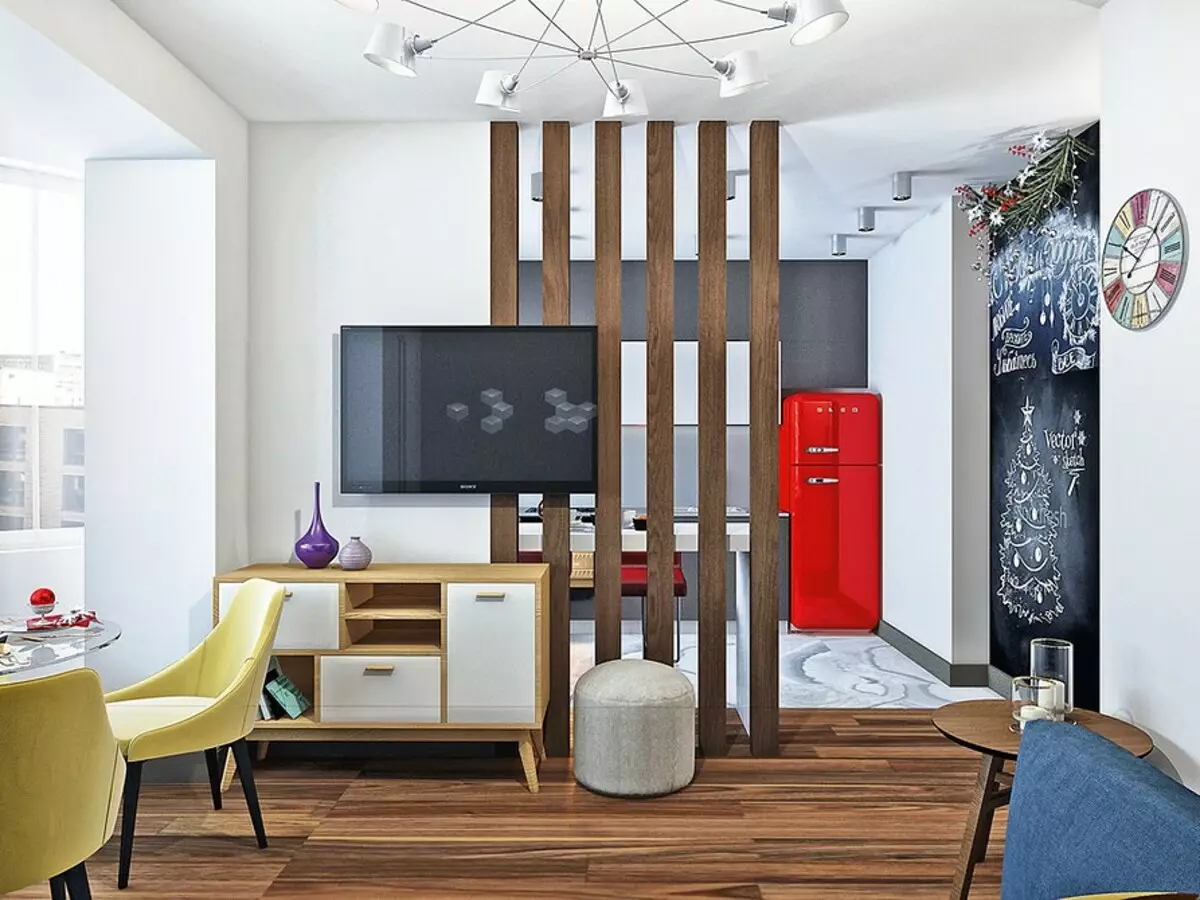
Living-dining room
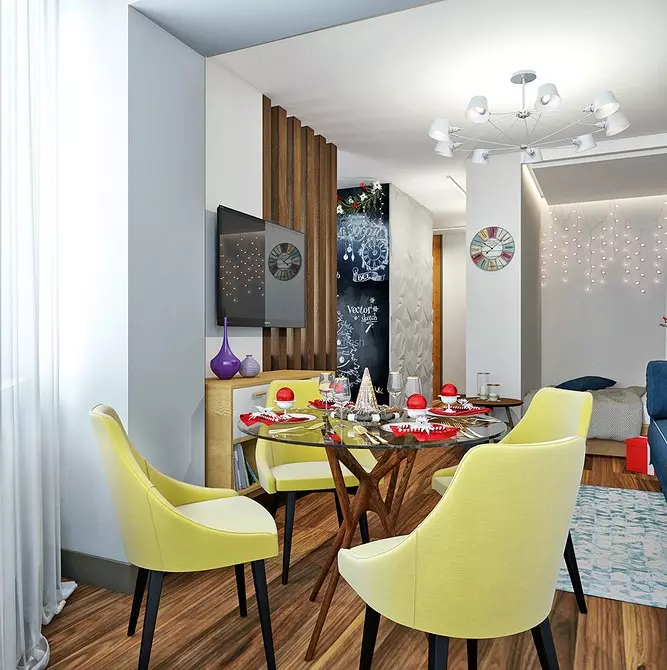
Living-dining room
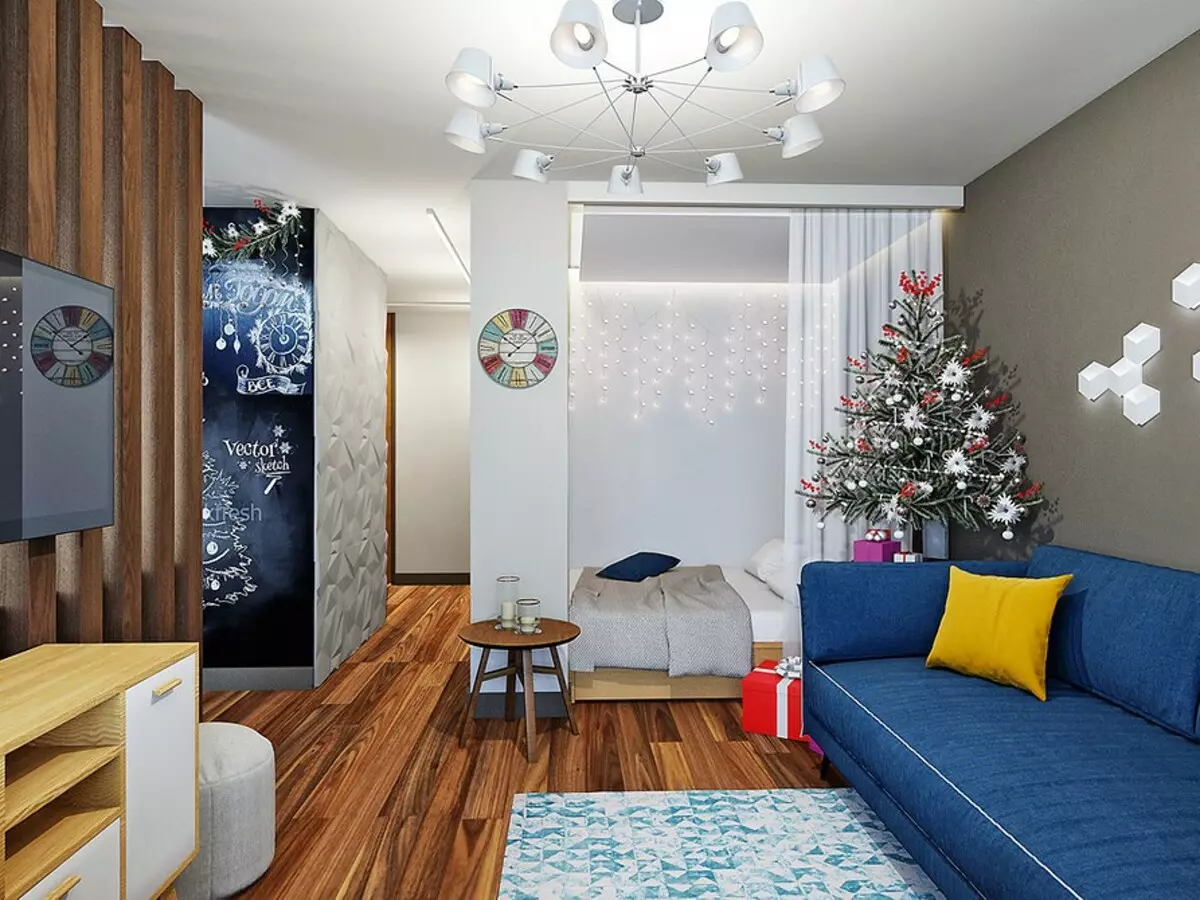
Living room
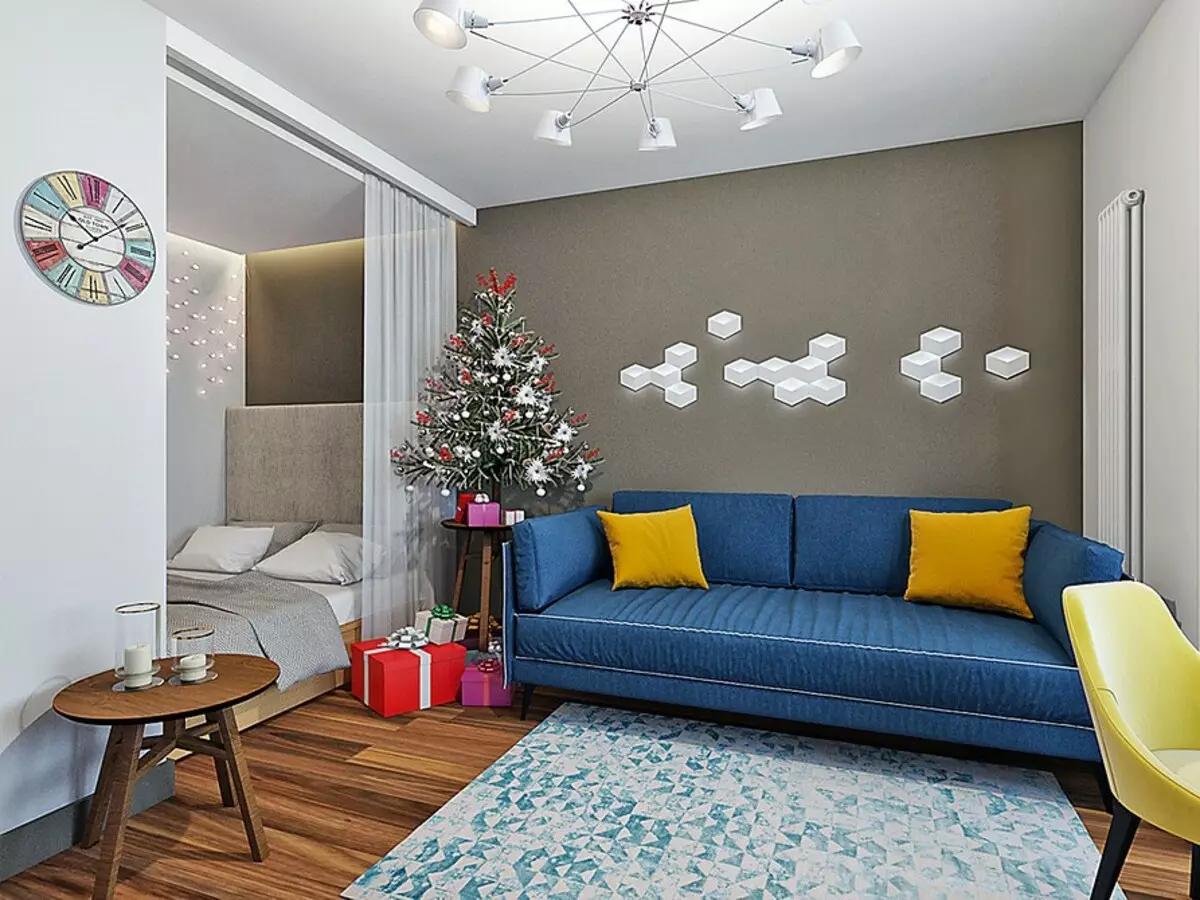
Living Room Bedroom
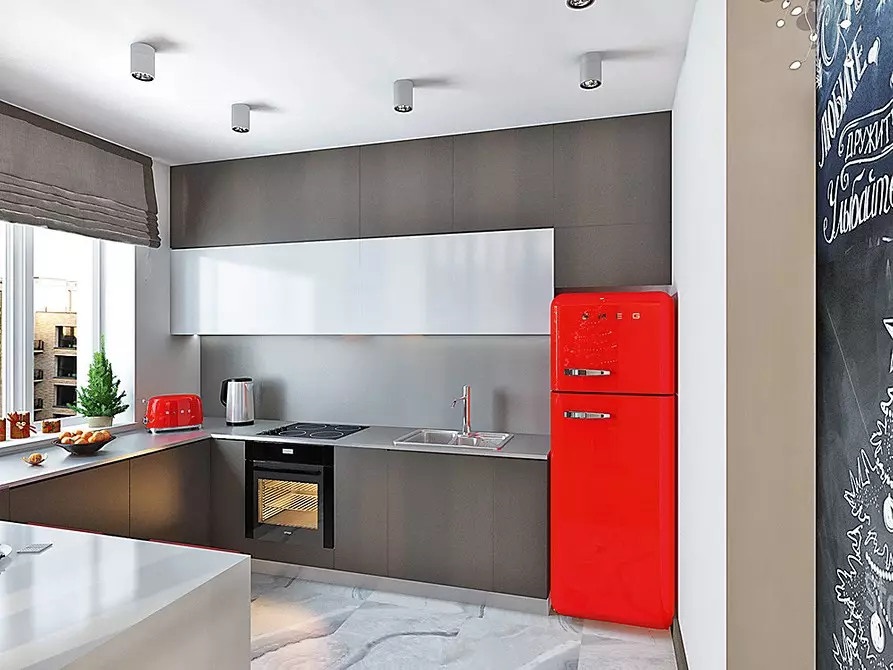
Kitchen
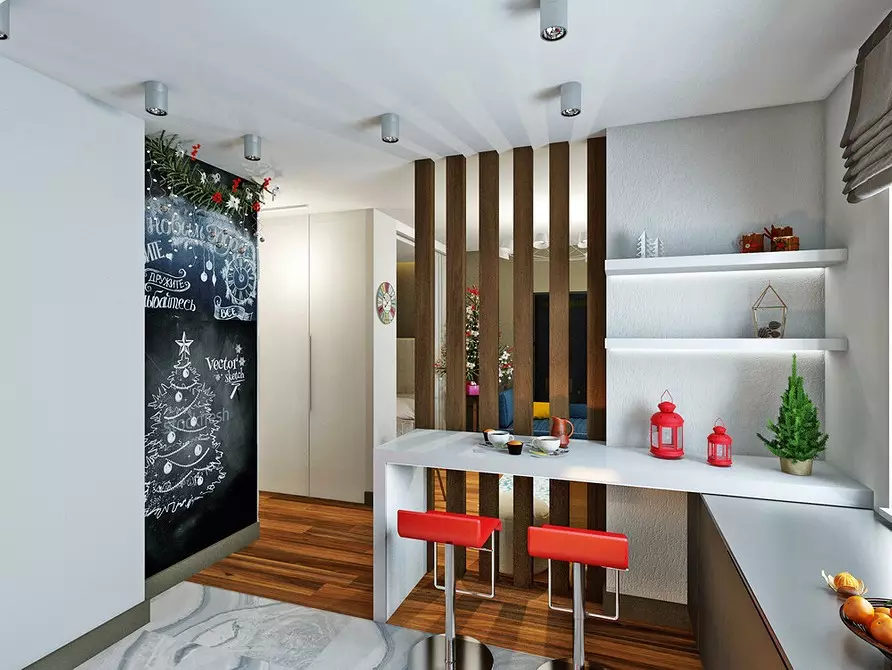
Kitchen
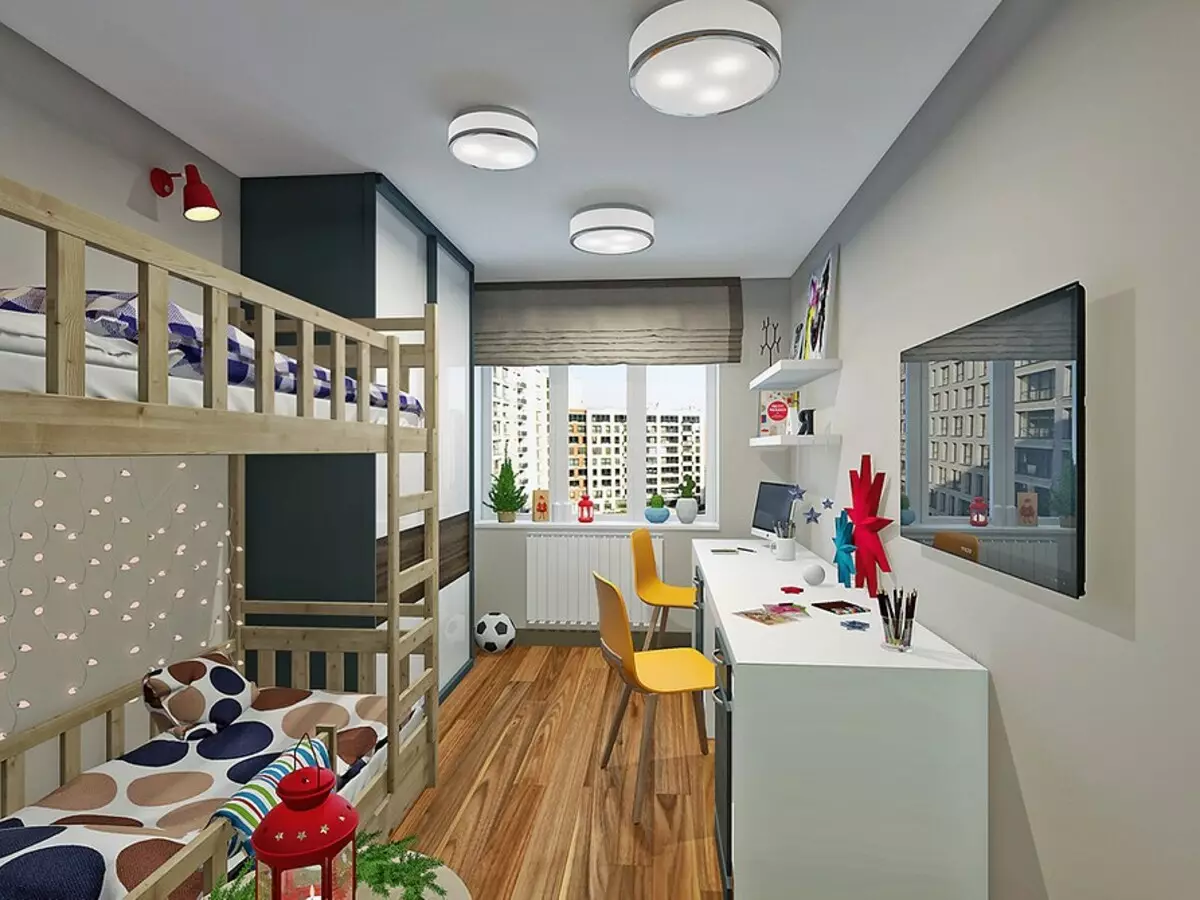
Children's
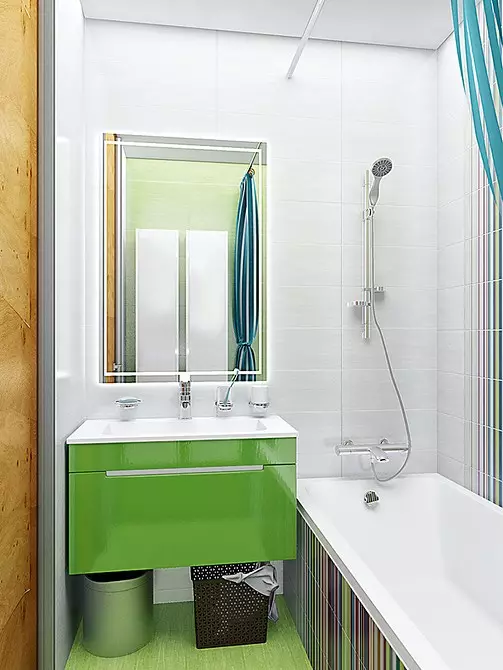
Bathroom
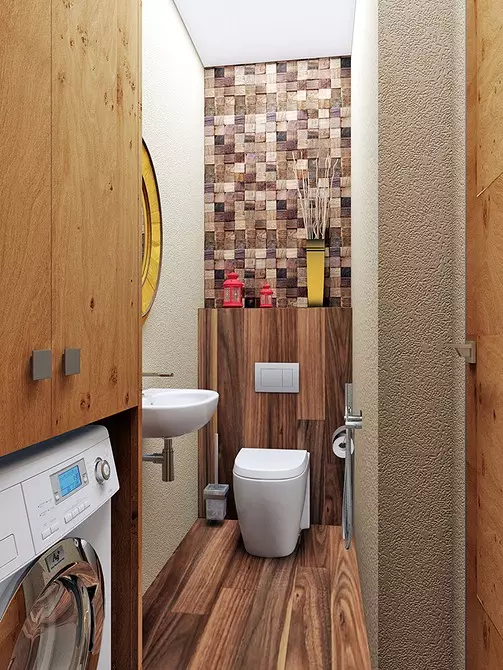
Sanusel
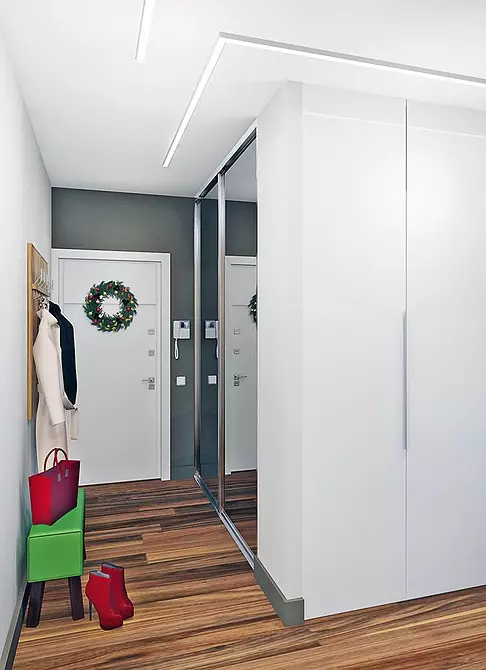
Parishion
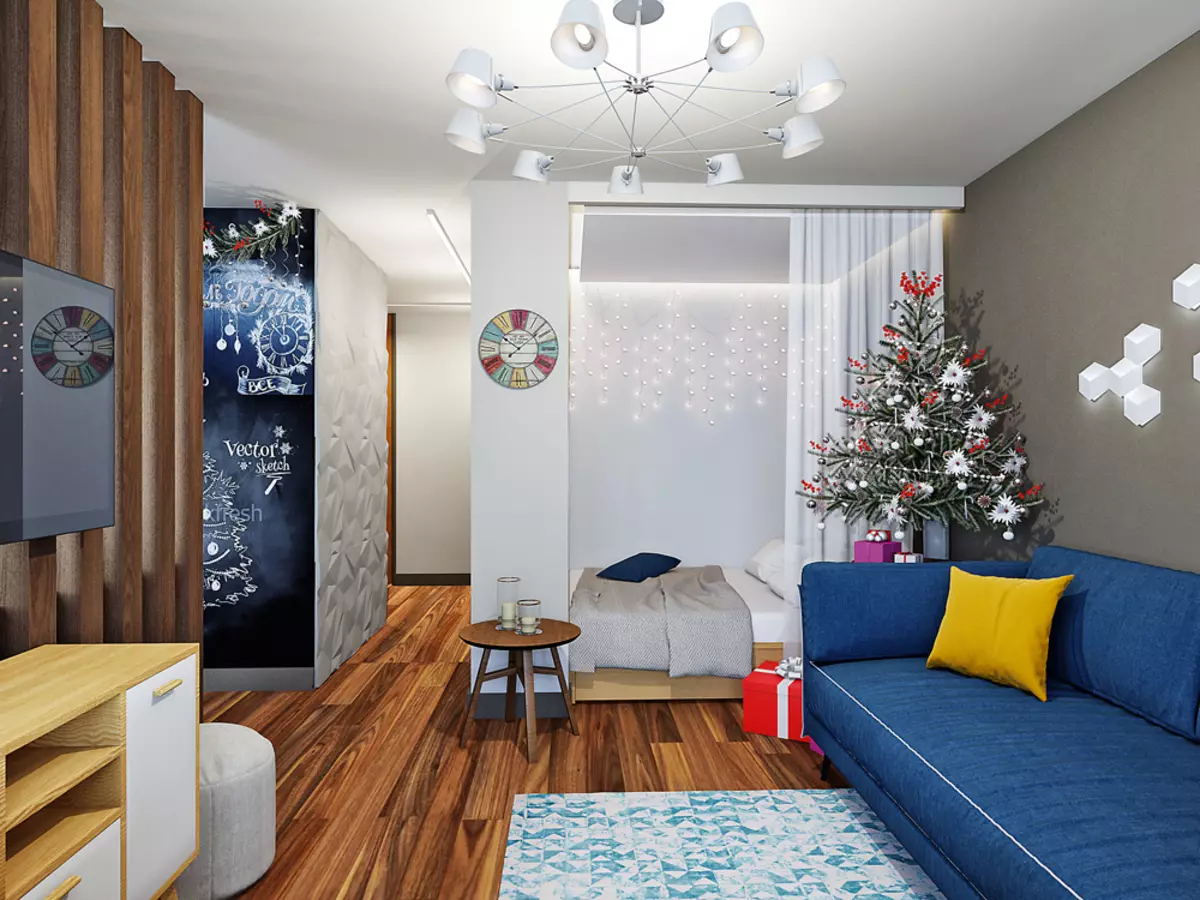
Living Room Bedroom
about the project
The option of redevelopment of a two-bedroom apartment proposed by architects is addressed to a family consisting of four people - a married couple and two sons of school age. The initial situation favors the functional reorganization of space: inside the housing there are no carrying walls and there are only capital pylons. In this regard, the authors of the project propose to rethink the best part of residential and auxiliary areas, leaving without adjustment only the room most remote from the input zone. It is intended to arrange as a nursery.
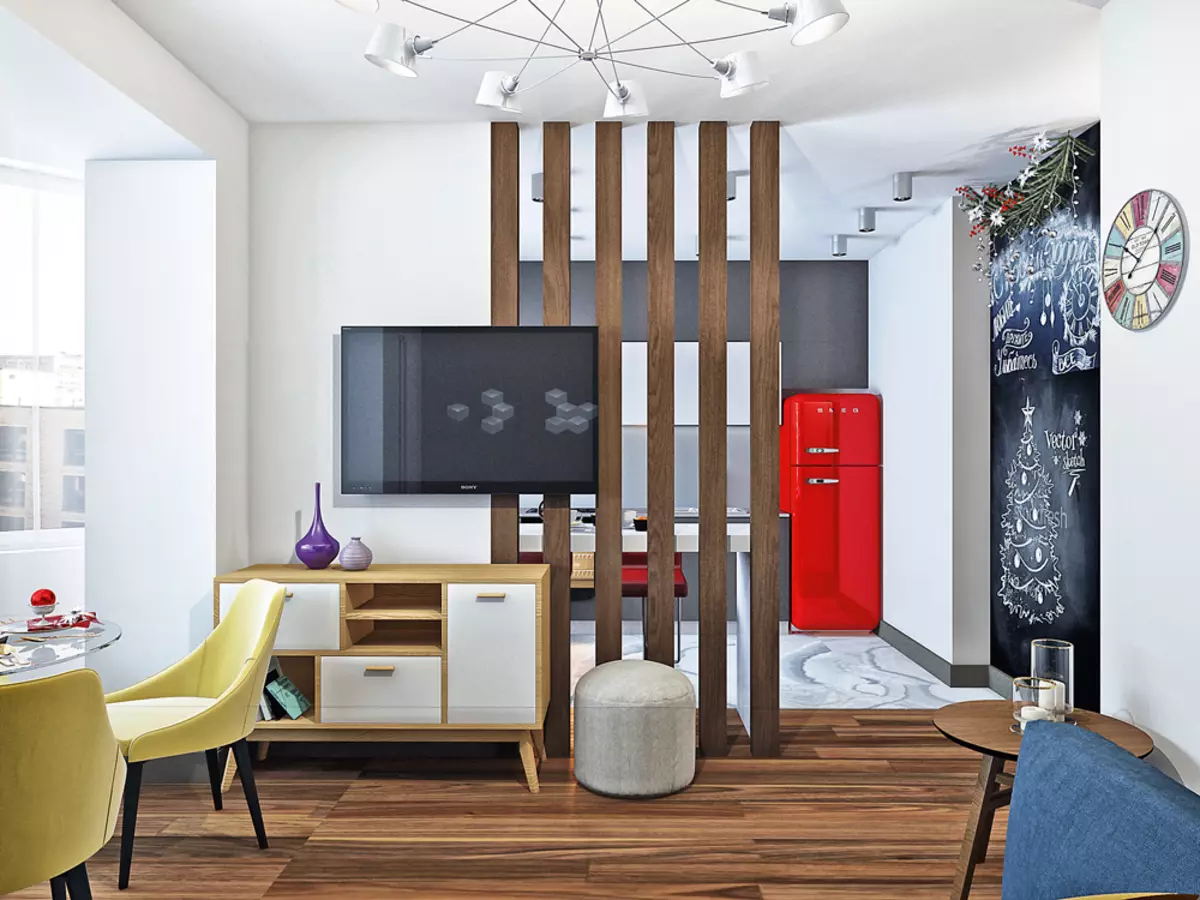
Representative zone
The first step is to change the location of the wall separating the hallway from the dwelling, to transfer it closer to the window turnout (by 0.65 m), while shortening (a little less than 2 times) and make deaf. The second step is in the end of the partition obtained to build a P-shaped structure. As a result of these actions, three niches will appear - to accommodate built-in storage and arrangement of the bedroom zone. The third step is to eliminate the existing passage from the corridor into the kitchen and partially combine the kitchen with a living room. In the volume of the latter, it is supposed to include a glazed balcony, which will be pre-insulated and equipped with electric warm floors.
Thanks to the adjustments made at the disposal of the hosts will be visually spacious and at the same time visually insulated kitchen, dining room, bedroom, living room.
The fourth step - to attach the "unnecessary" part of the corridor to the bathroom, which will increase its metrar and find a place to accommodate the washing machine. The bathroom will remain within the boundaries originally defined by the developer.
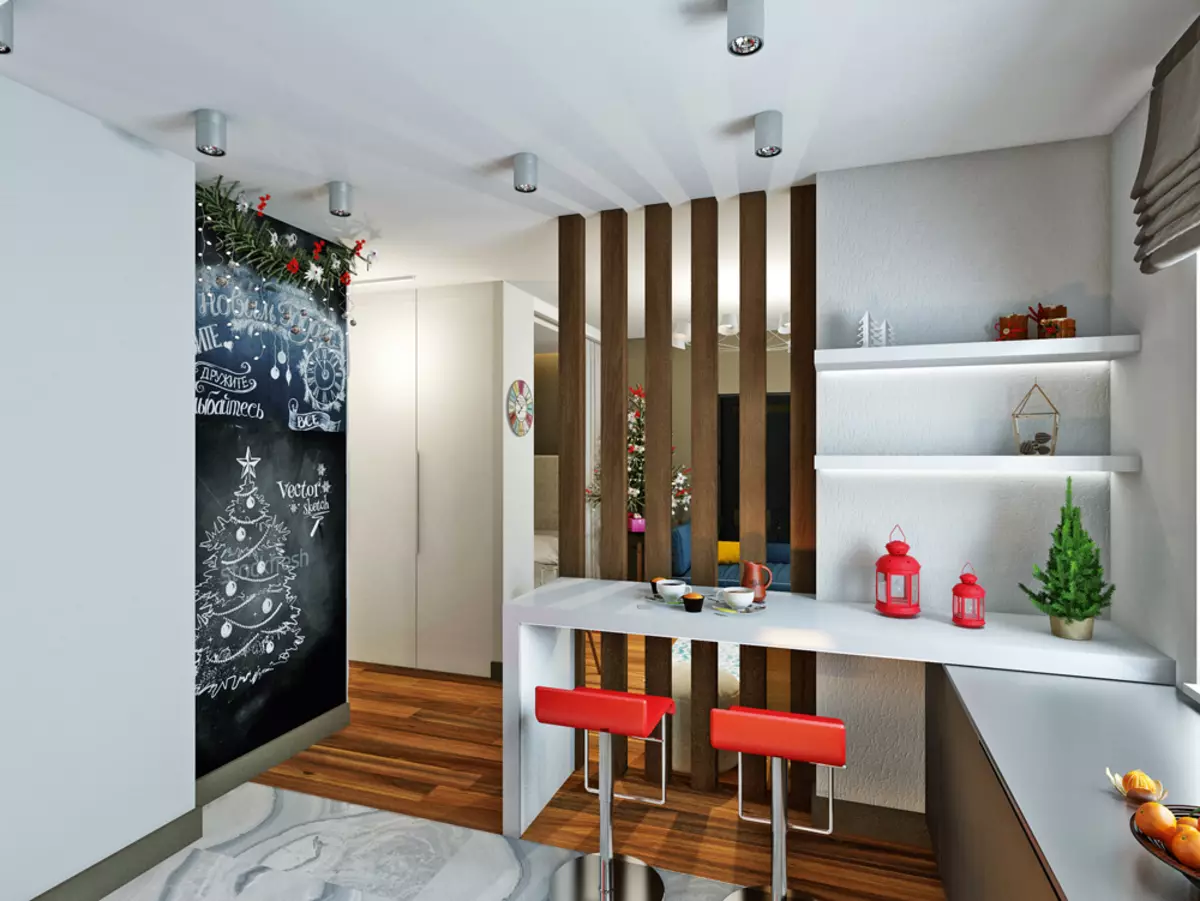
Kitchen
Representative zone
From the cooking zone, a table and guest space will be separated by a partition transmitting light, which will be performed from vertically oriented wooden beams. The parent bed is fed into a niche, some privacy of the sleep zone will provide light curtains.
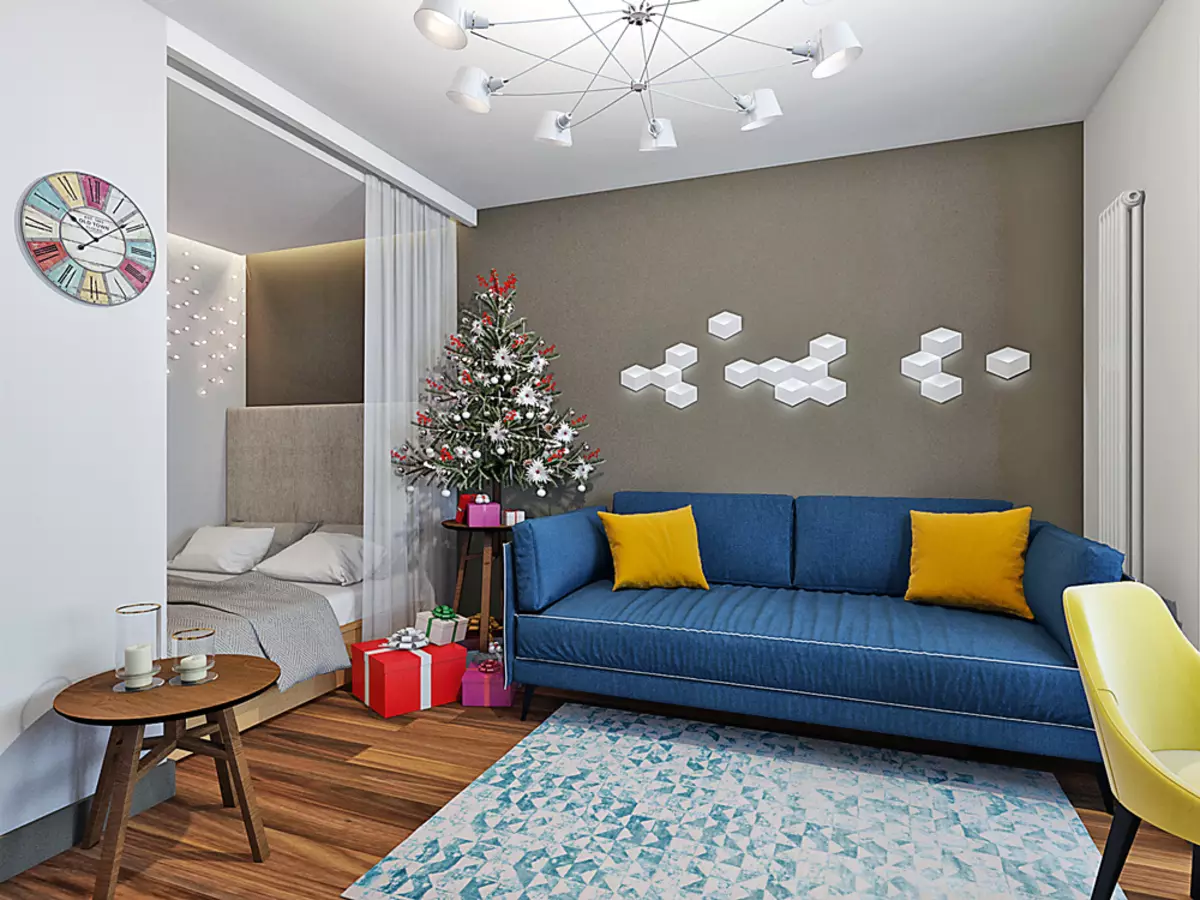
Representative zone
Living-dining area
After joining the glazed and insulated balcony to the residential premises, the insolation of the latter will become better. Due to the increase in residential area in the representative space, it will be possible to equip the dining area. So that the volume obtained remains spacious, it is furnished only the most necessary. Almost all the walls in the room will cover white paint, visually erasering hard limits.
One of the sizes in the kitchen area will cover paint for school boards, and children will be able to "update" the interior about the situation.
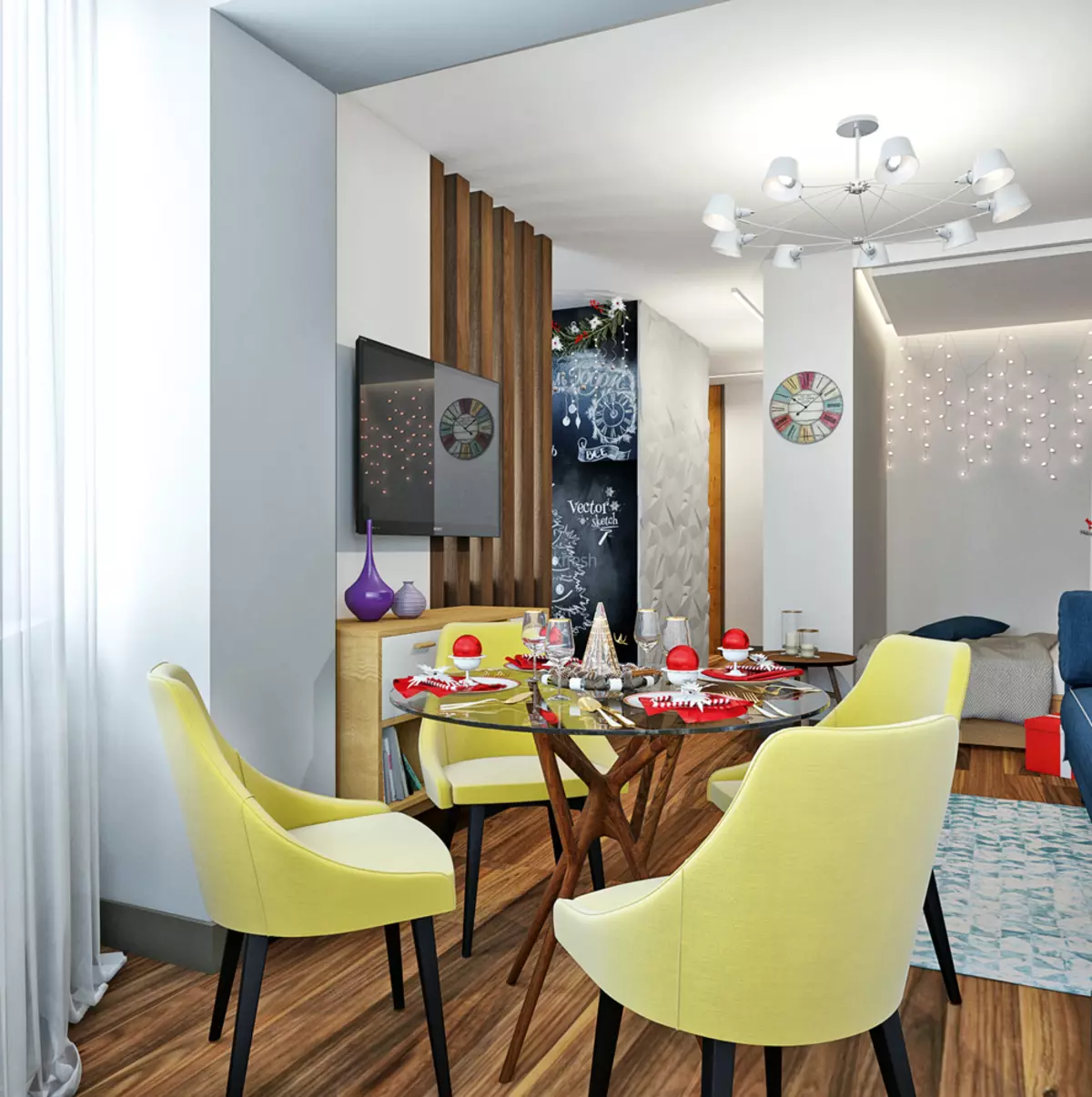
Living-dining area
Kitchen zone
The kitchen front is planned according to the P-shaped diagram, the third will be assigned to the zone for quick snacks. In the table top, located along the window, will make ventuati for the exit of warm air from heating batteries. Attached sections will be scented in two tiers. The top will be used to store rarely used utensils, lower - to accommodate dishes, which is daily.
The calm interior palette will complement the bright - red, yellow, blue - accents.
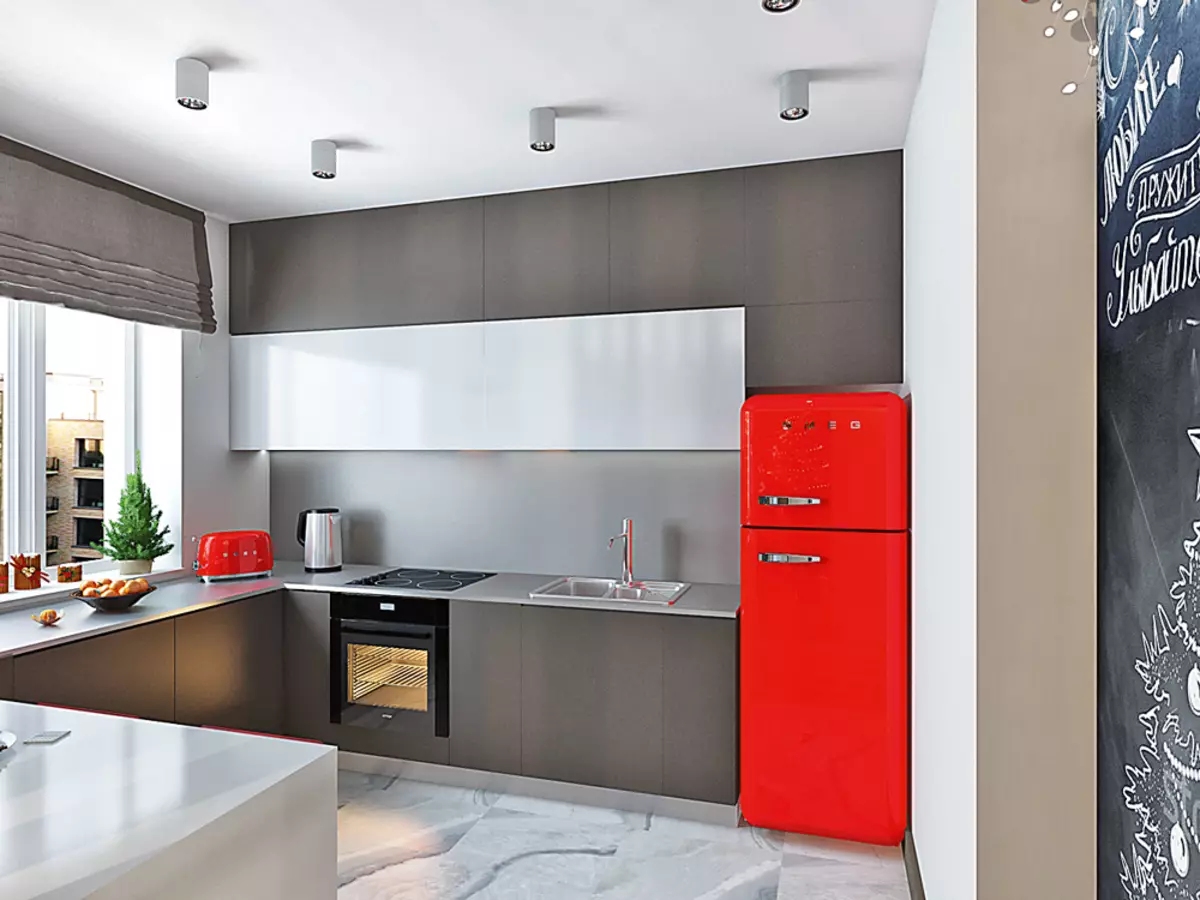
Kitchen zone
Children's
A small elongated children's room will be divided into three zones. Closer to the window equip the workplace designed for two, opposite it - a storage system. At the entrance to the room there is a full-sized bunk bed.
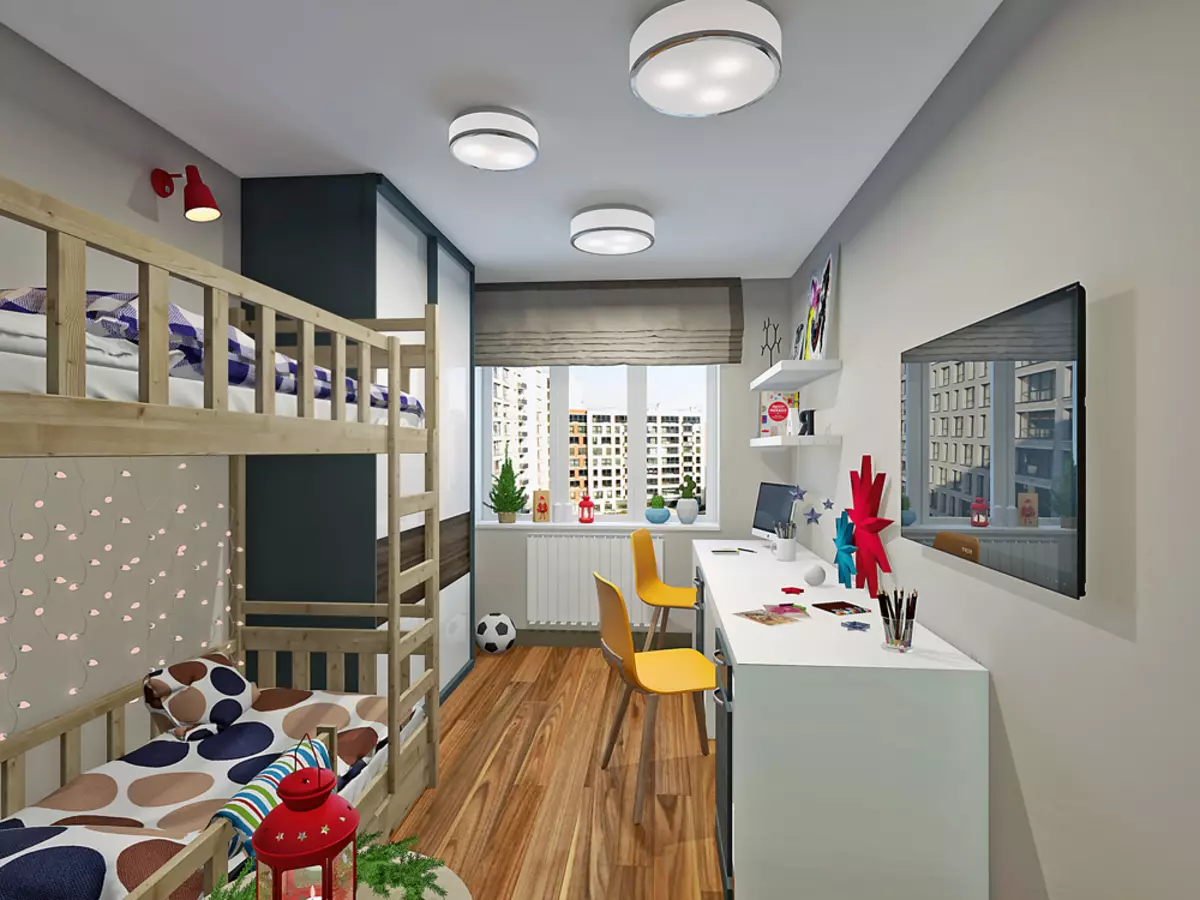
Children's
Parishion
The cabinet will fit in a niche and equipped with sliding flaps, which will save the space of the hallway. The choice will be done in favor of mirror-ups - this will allow you to abandon the usual reflecting items.
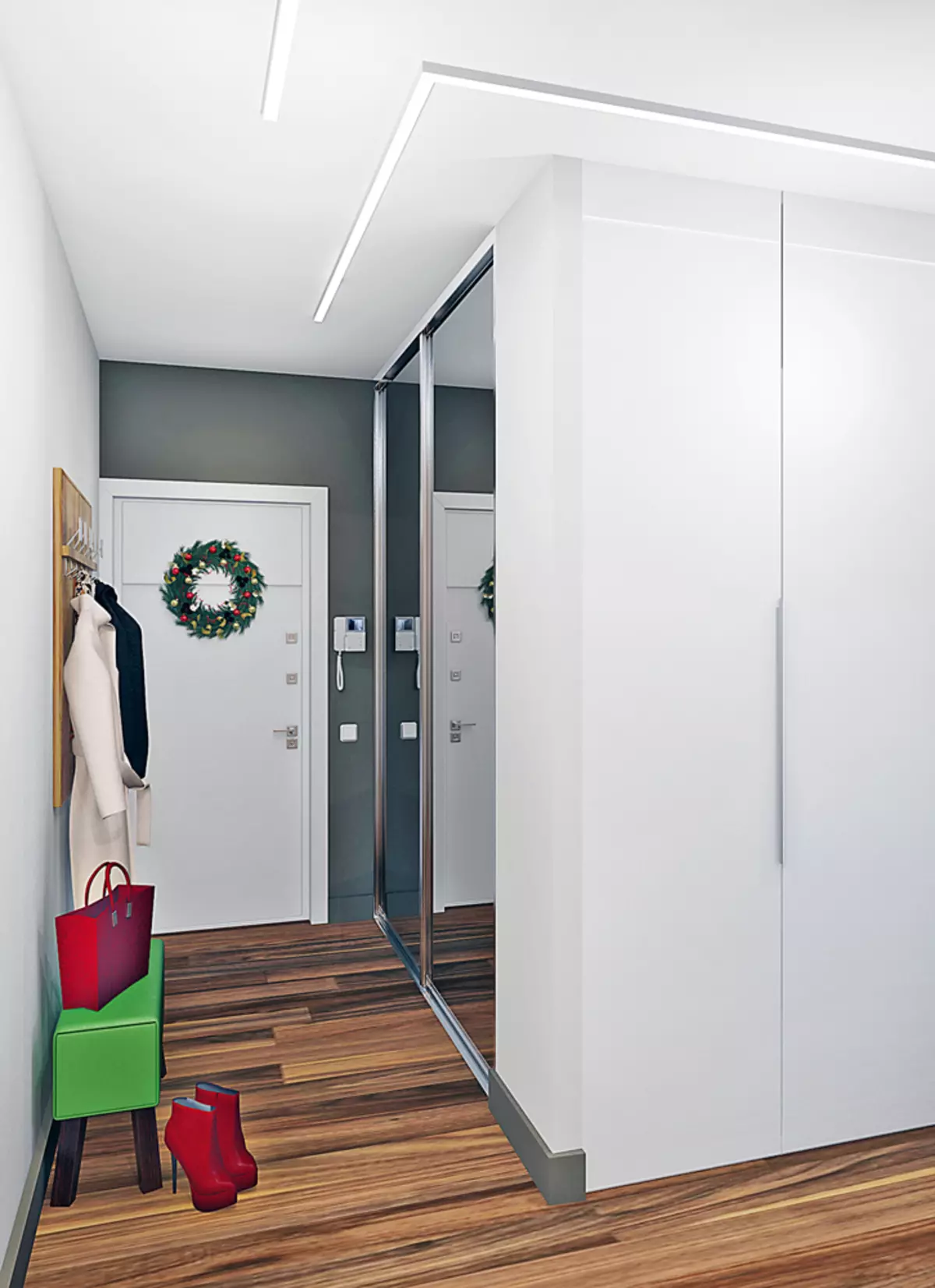
Parishion
Bathroom
Neutral color background ceramic coatings complement the striped tile - with its help they emphasize the bath. The mounted module with the sink will simplify cleaning in a small room.
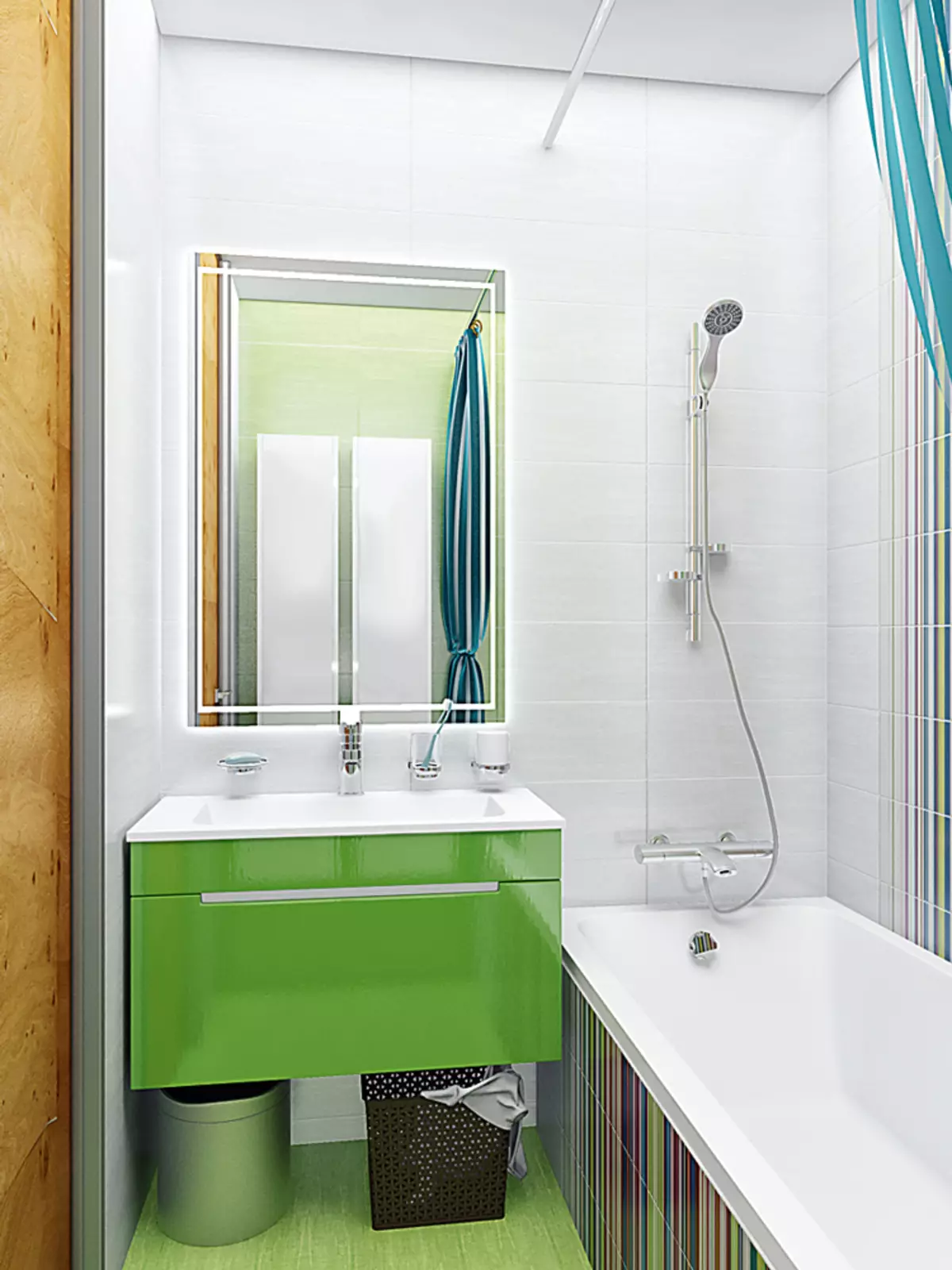
Bathroom
Restroom
On the site of the former corridor organize hozblock with a washing machine. The toilet, without an external drain tank, mounted in the wall using the installation module.
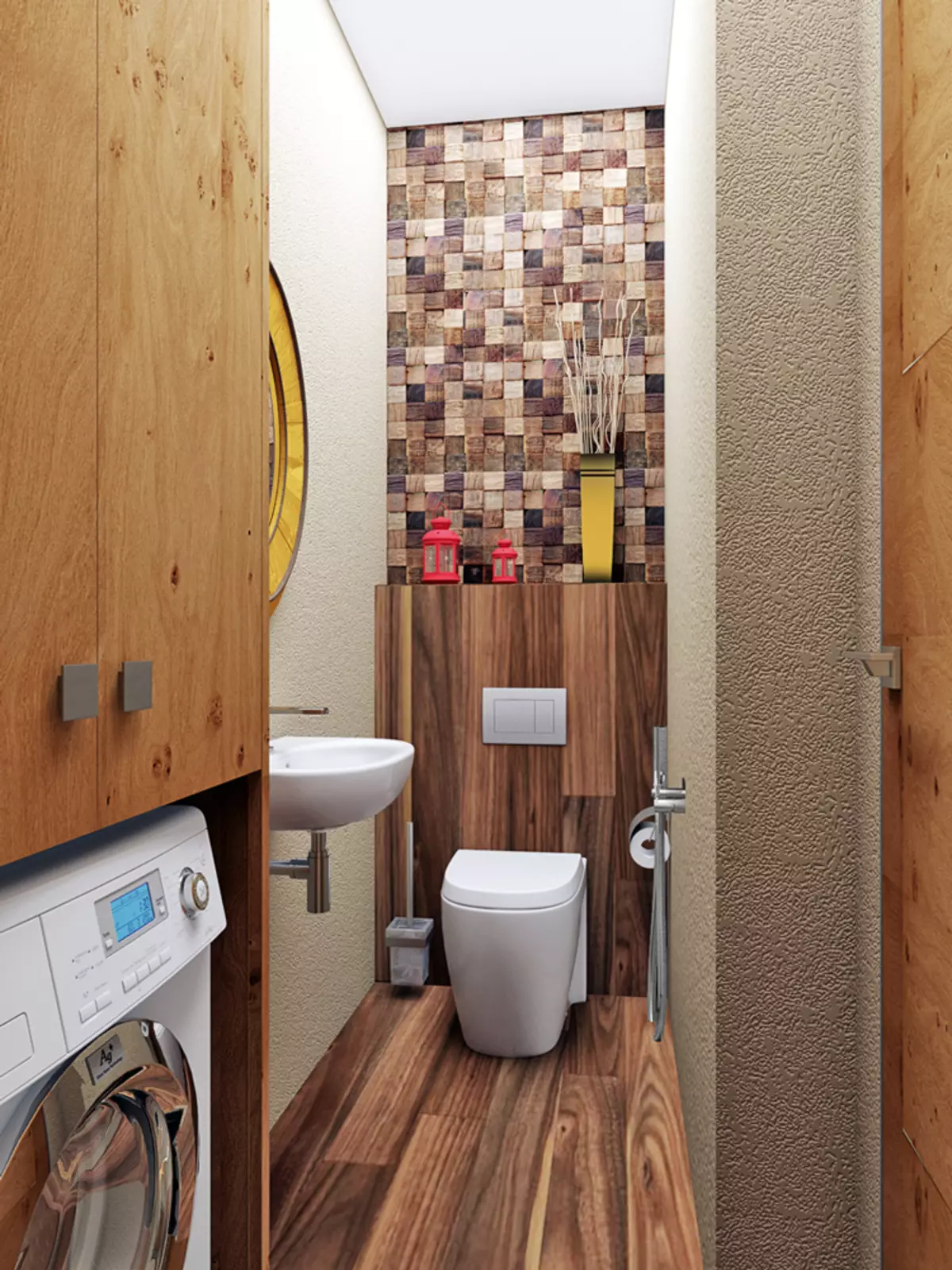
Restroom
| Benefits | disadvantages |
|---|---|
Improved insolation of a representative zone. | The connection of the balcony and the increase in the area of the bathroom needs coordination. |
Two food reception areas are planned. | It will be necessary to install a powerful extract in the kitchen area. |
A sufficient number of storage places are organized. | The scene of the parents is located in the living room area. |
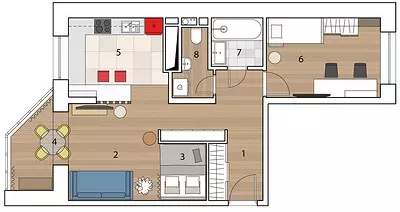
Architect: Elena Bulagin
Architect: Natalia Skin
Visualization: Architectural Bureau "CAPITEL"
Watch overpower
