Unfined zoning or insufficient illumination can make a studio completely unsuitable for life. We tell what other fatal missions make owners of such apartments, and we advise how to do everything right.
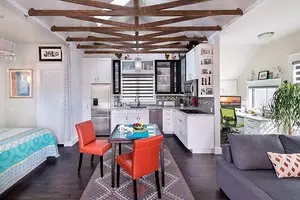
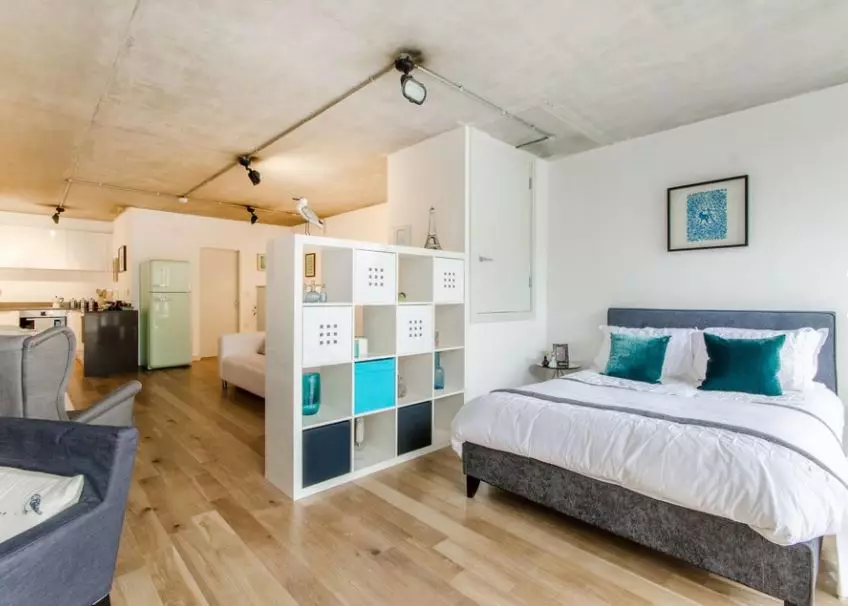
Interior Design: Su Design
1 Incorrect zoning
Considering that the apartment-studio kitchen and bedroom is one room, you need to think about the layout well. For example, you should not have a dining table and a fridge near a bed: it is equivalent to how to combine the bathroom and kitchen.
The placement of zones in the studio apartment should be understandable, as comfortable as possible and logical - as in the photo below: the kitchen smoothly goes into the dining area, the dining room is in the living room, the living room is to the bedroom, and then to the working area.
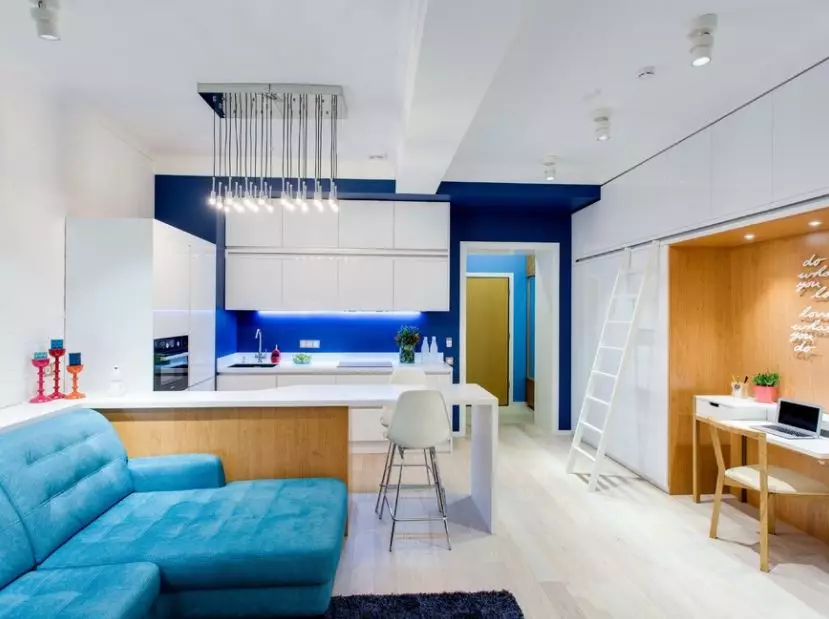
Interior Design: M2M Studio
2 one light source
Despite the small area of the apartments, you should not use only one light source. One ceiling chandelier will not be enough, especially if partitions are present in the apartment for zoning space.
Let each zone have additional local light sources: sconce, flooring, table lamps. Look at the photo - the designer has provided local lighting for each zone.
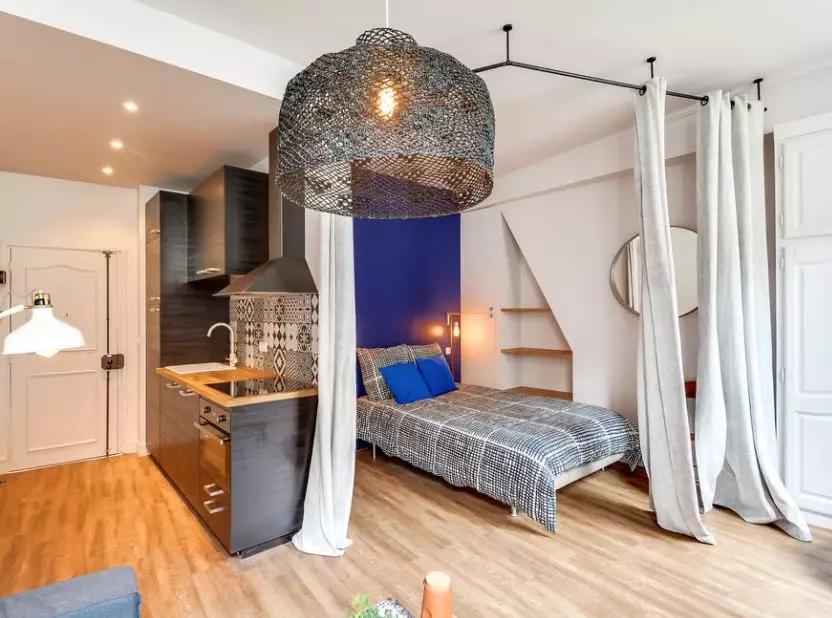
Interior Design: Gommez-Vaëz Architecte
3 Invalid bed location
Definitely you should not have a sleeping place next to the entrance door or in sight from the entrance. The sleeping area must be immediately moved to the opposite side from the hallway or separated by partition. In the foreground it is better to locate the kitchen area, living room or dressing room.
The following is an example of a successful zoning of a mini-bedroom with a partition and a cabinet.
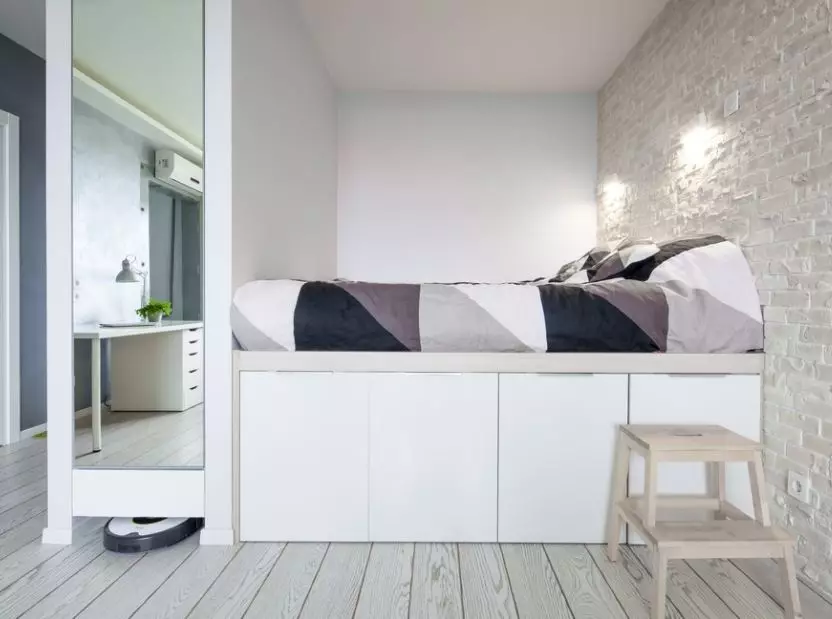
Interior Design: Space for Life
4 Funumbictional furniture
In a small apartment, it is immediately worth saying "no" with huge cabinets, unprofitable massive chairs and other furniture, which is not functional. The same applies to cargo chairs and huge dining tables.
The perfect version of the dining table is a folding model, the bed can replace the sofa with a retractable mattress, and the built-in design along the wall will contain part of the wardrobe, books and dishes. The photo presents several such interior hacks: a built-in cabinet to order, the console in the form of a structure in the hallway zone, as well as the retractable block of the sofa.
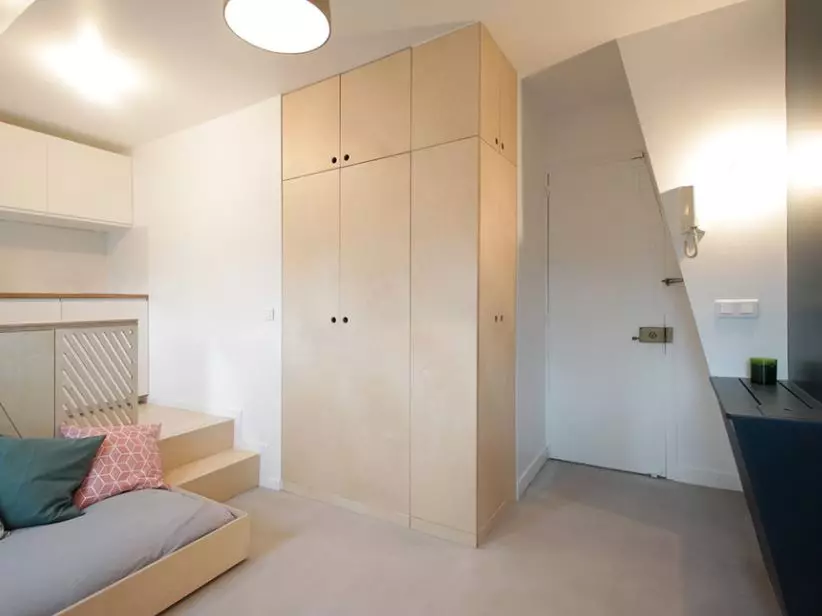
Interior Design: Batiik Studio
5 Unused space
Quite often, the studio apartment features a significant height of the ceilings, but such an obvious advantage is ignored - and quite in vain. If you use the ceilings, you can find a place to accommodate the wardrobe, work area or dining table.
Use the opportunities provided competently: indoors with high ceilings appropriately erect the second floor for the bedroom area, or in a certain place to raise the floor level. For example, in the case of the photo below, the designer used this height and equipped the mezzanine with a full bedroom.
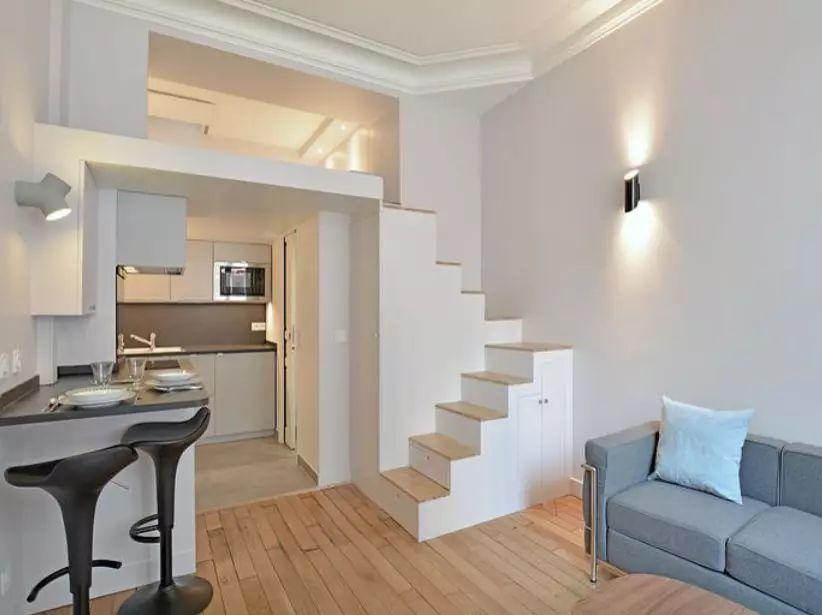
Interior Design: Jean-Christophe Peyrieux
6 monotony in registration
The times passed when only two or three main colors and minimum forms and textures were used in the apartment interior. Today, designers strongly recommend not to be afraid of mixing textures, especially natural: wood and metal, glass and stone. In addition, the noble combination of different shades of the natural palette of colors, characteristic of a versatile and eclectic interior, is welcomed.
Below is a good example, when white color acts as a successful background for experiment with accents: here are catchy, and a geometric ornament, and a palette of textures.
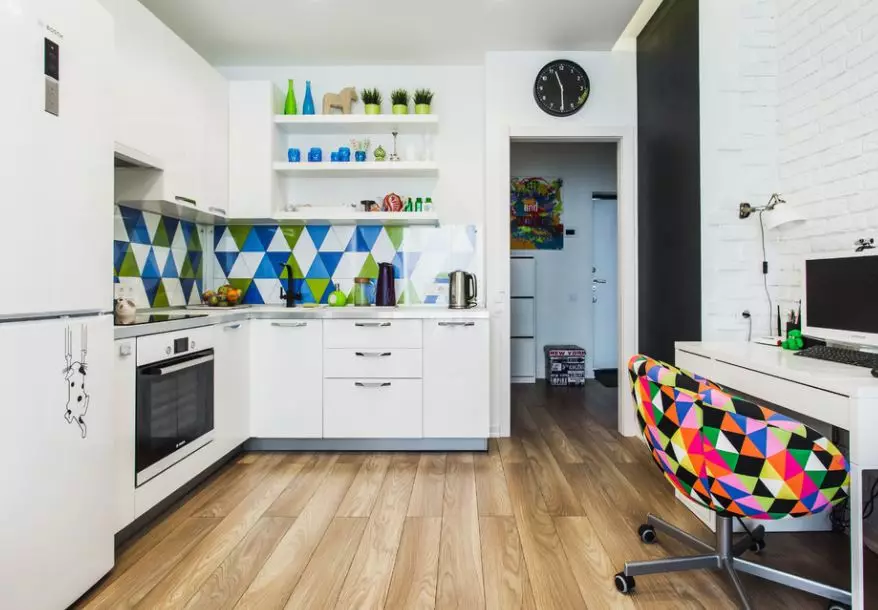
Interior Design: Design Studio "Cozy Apartment"
7 disadvantage of storage systems
Studio Apartment is a small living space, where you will have to especially carefully approach the question, where and how to place a large number of necessary things, items, technicians. Therefore, the acquisition and installation of retro-furniture, antique items and small organizers will be unjustified.
The best thing you can do to improve the comfort and functionality of a small room - to order the built-in design of the floor cabinet to the ceiling with a variety of sections, drawers, rods and shelves, which are conveniently stored clothing, household appliances, bed linen and so on. Another successful example is to use space under the stairs, as shown below.
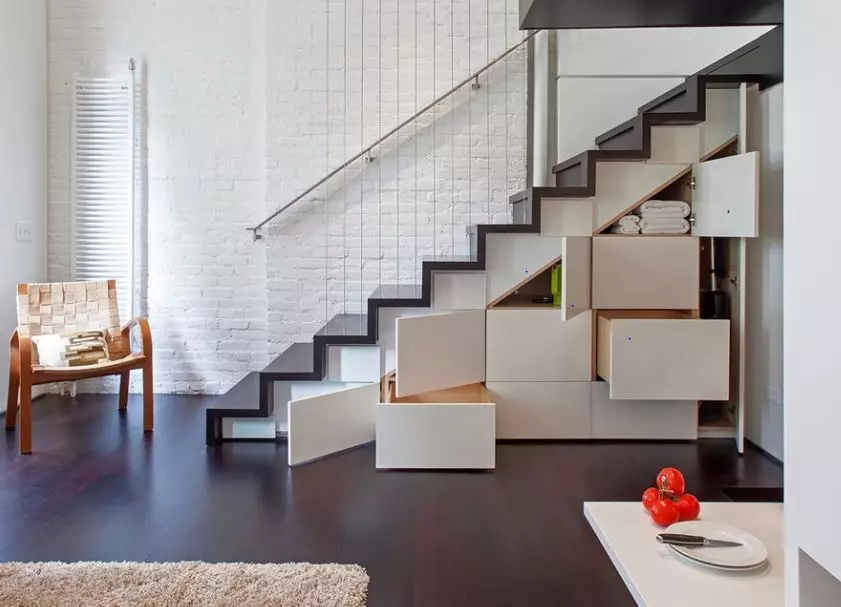
Interior Design: Specht Architects
8 too dense curtains
Of course, if you completely deprive the window of the decoration, you can create an impression of shortness. But in the case of registration too dense curtains, they will take all attention to themselves and partially deprive the light room during the daytime.
With the studio space, it is better to stick to the golden middle and as textile clearance to choose enough light flowing curtains to the floor, complementing them with transparent tulle or Roman curtains, gently scattering light.
Alternative option in the photo: Simple and laconic Roman curtains, which ideally emphasize the modern interior with eco-style elements.
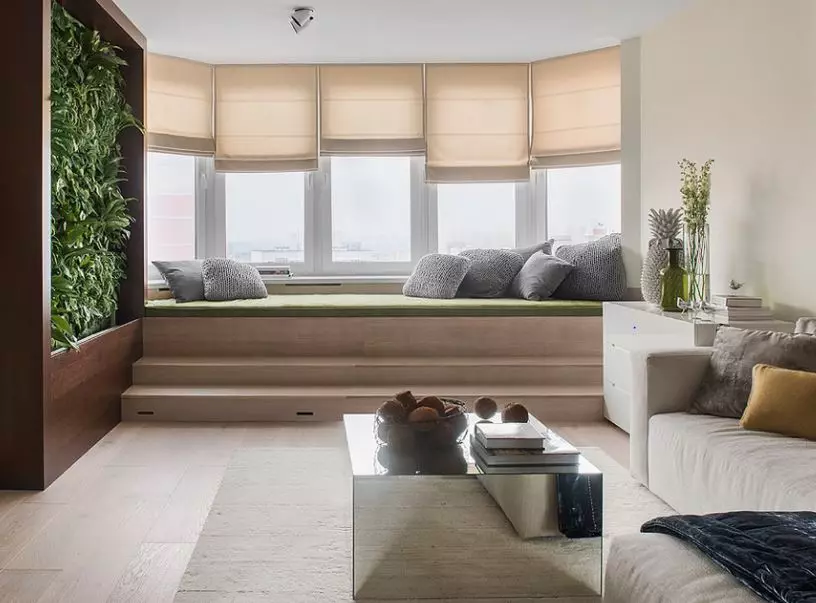
Interior Design: Design Studio Alexander Coast





