If this house, located in the nearest Moscow region, needed a brief definition, they would have the word "extraordinary" - after all, its "components" were collected contrary to the generally accepted rules or differ from the preferences previously inherent in customers.
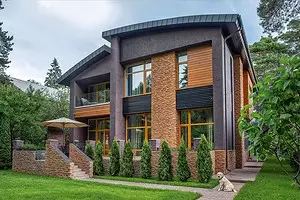
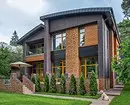
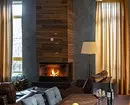
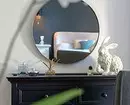
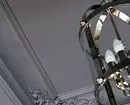
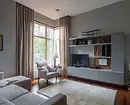
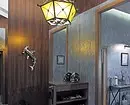
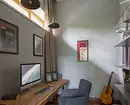
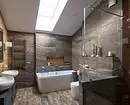
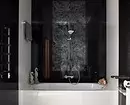
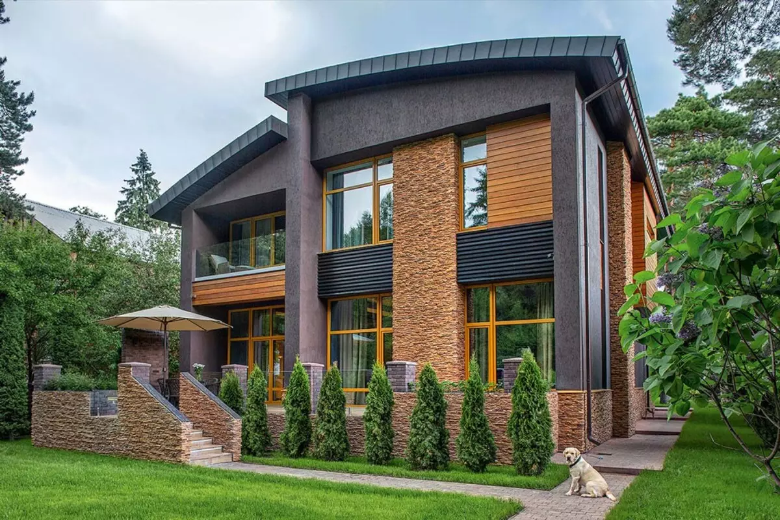
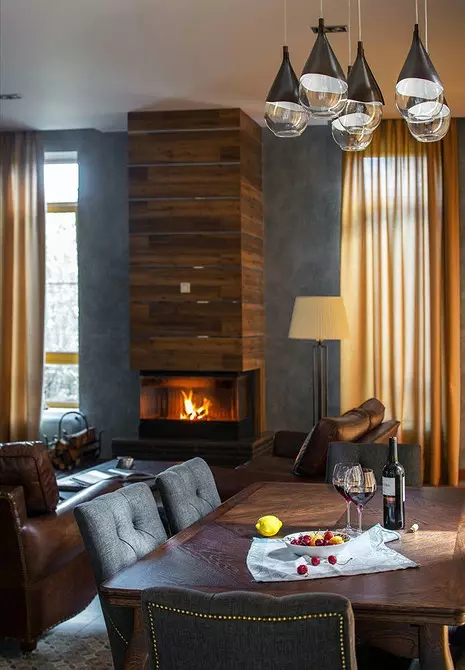
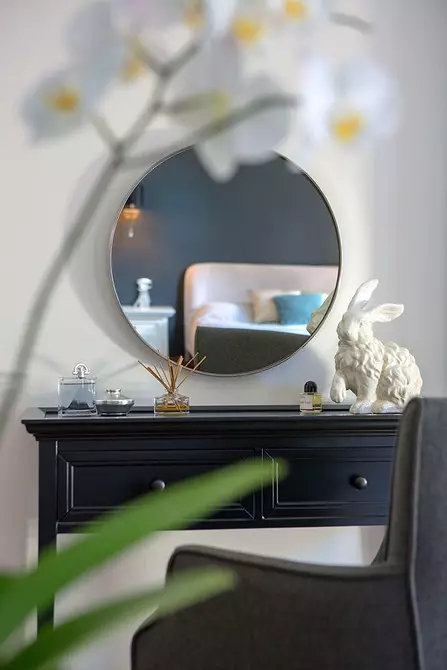
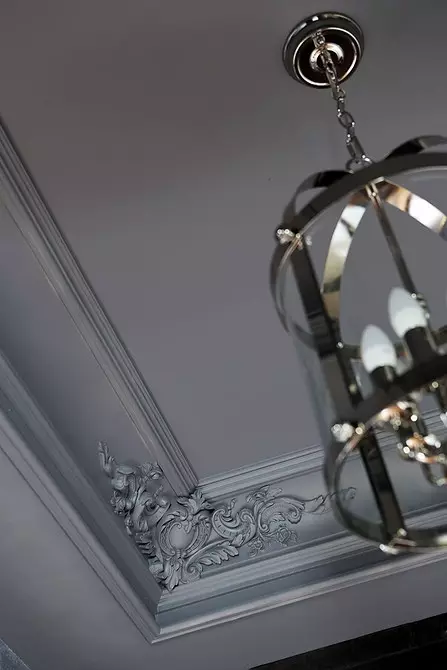
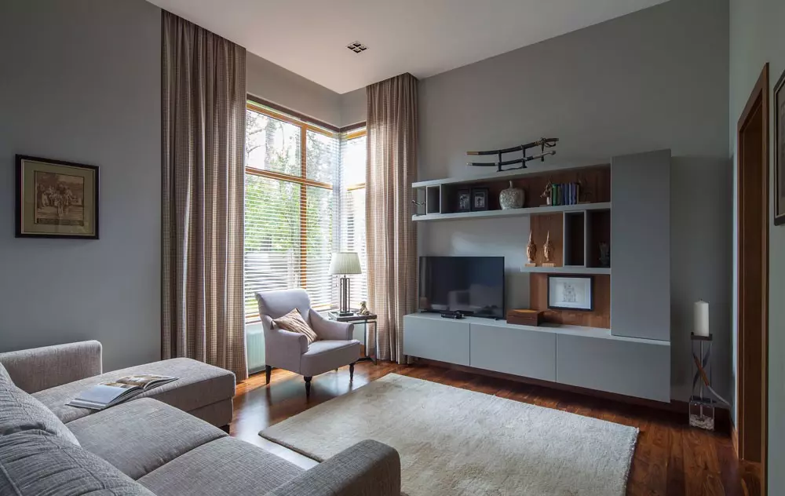
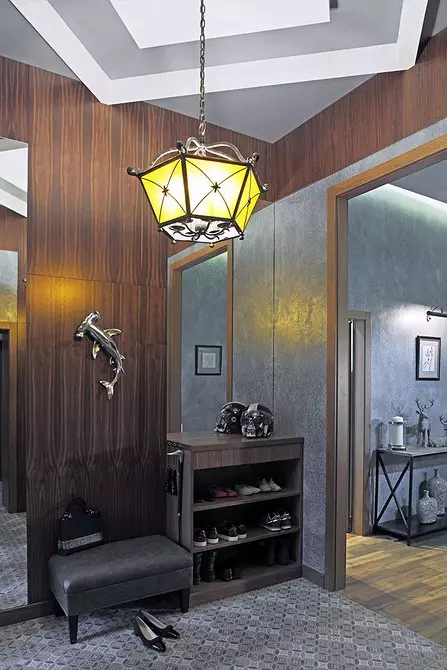
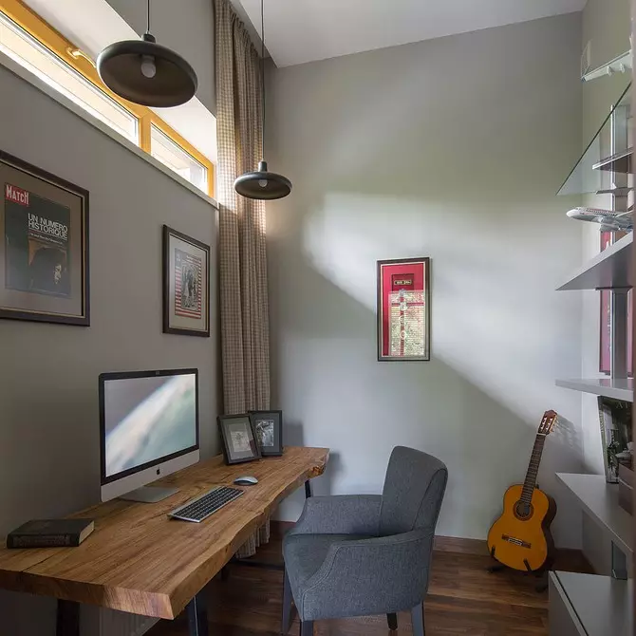
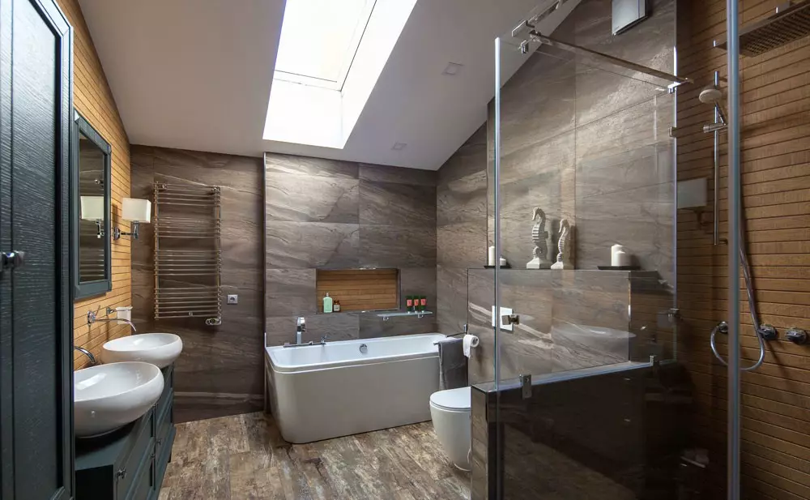
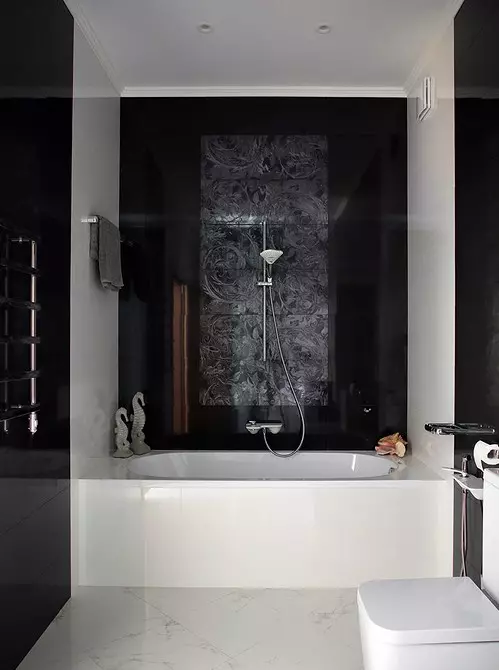
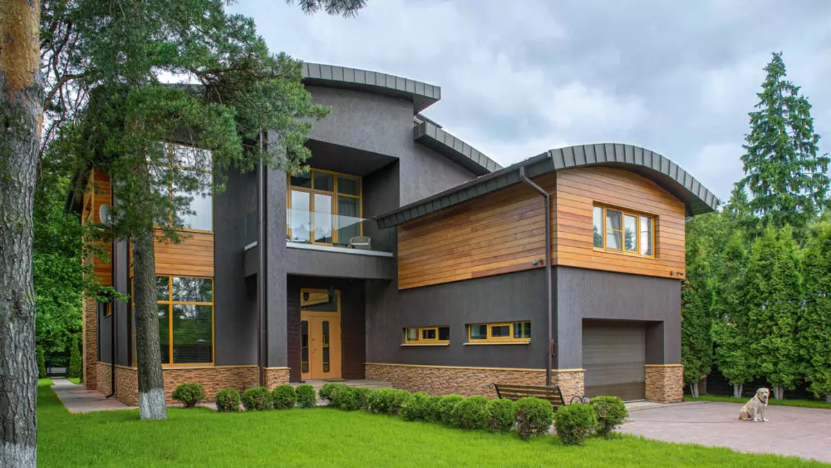
Auxiliary premises that include a garage, technical and service rooms are made in a separate two-storey extension. From the rear facade to the house, a large M-shaped terrace is adjacent to the exit from the kitchen
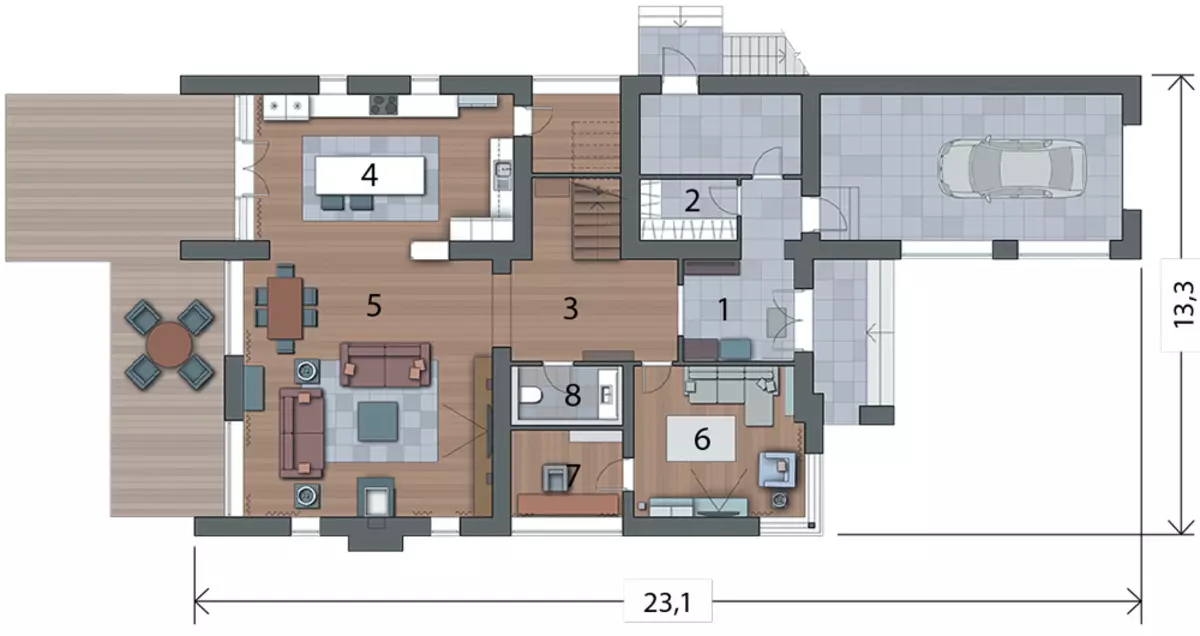
Floor Explanation: 1. Hall 7.8 m² 2. Wardrobe 4.5 m² 3. Hall 17.3 m² 4. Kitchen 26 m² 5. Living-dining room 46.5 m² 6. Guest room 17 m² 7. Cabinet 6, 6 m² 8. Bathroom 4.5 m²
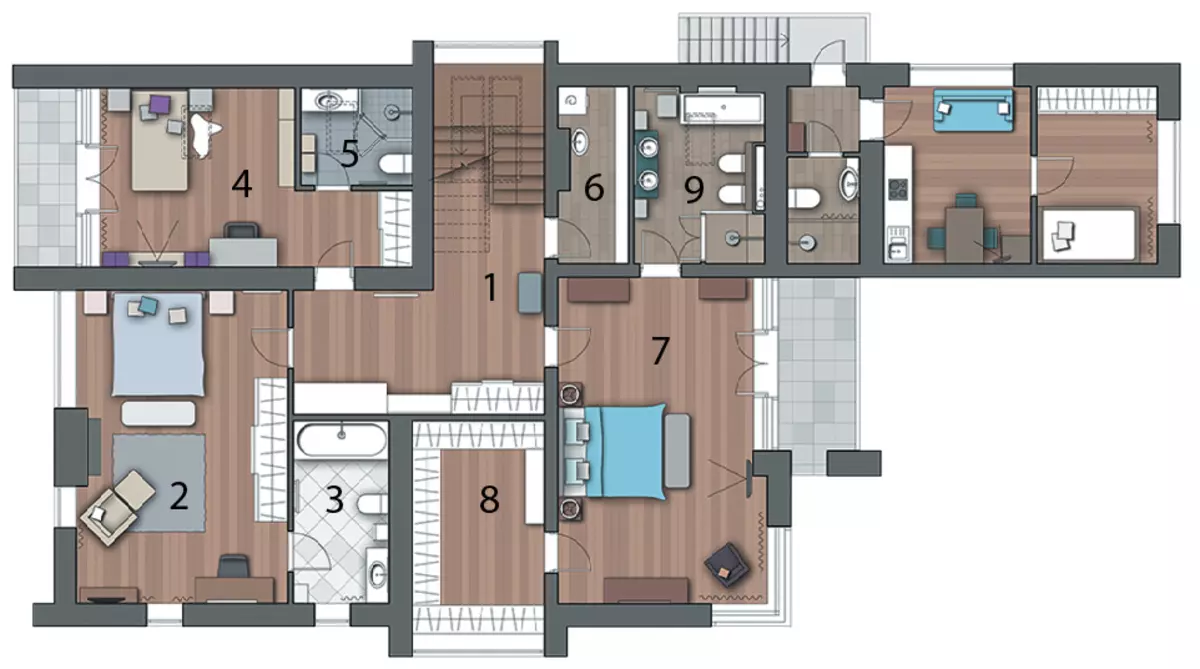
The explication of the second floor: 1. Hall 5 m² 2. Bedroom of the eldest daughter 30.6 m² 3. Bathroom 8.3 m² 4. Room of younger daughter 20 m² 5. Bathroom 5.1 m² 6. Shopping room 5.5 m² 7. Bedroom hosts 29.5 m² 8. Wardrobe 13.6 m² 9. Bathroom 11.2 m²
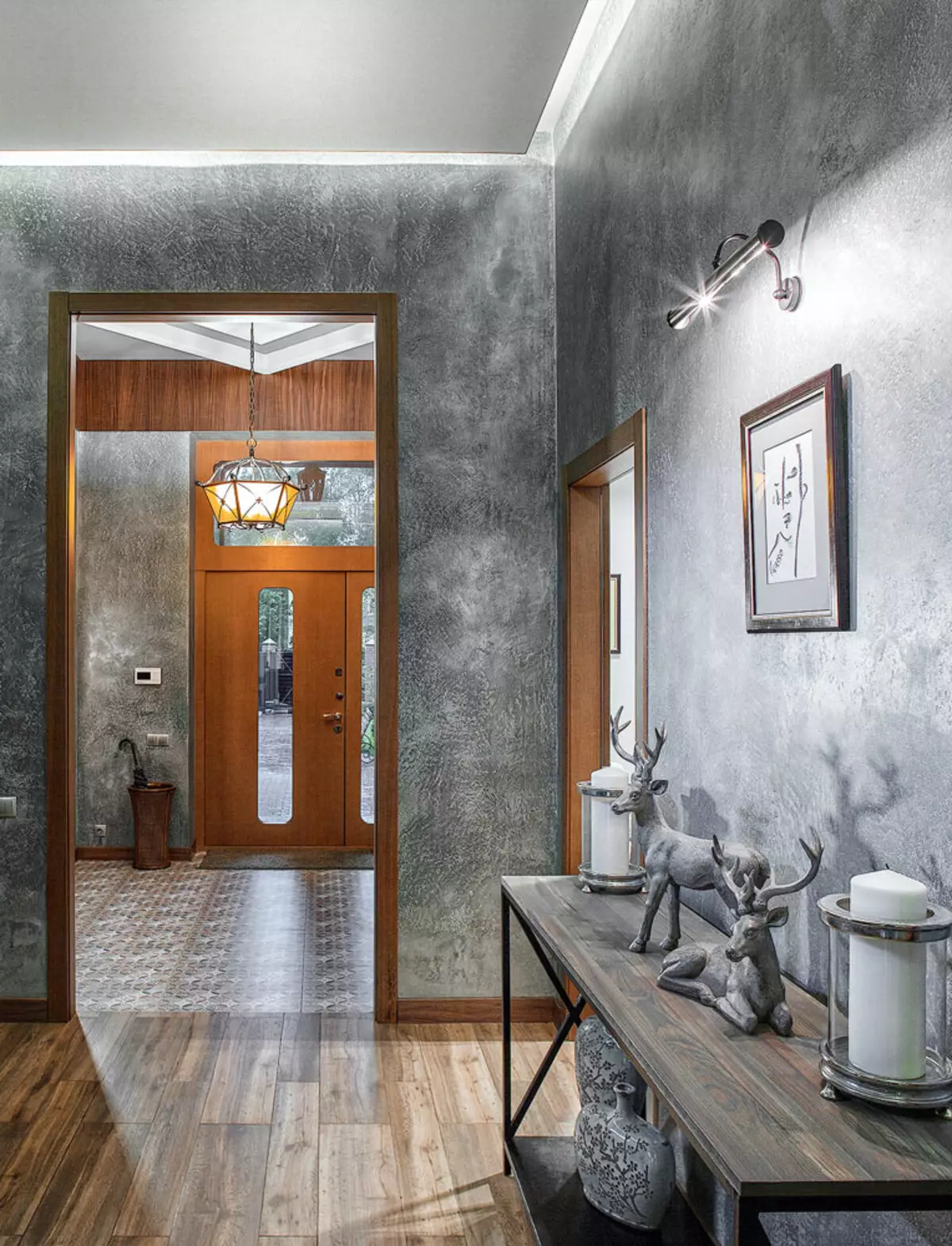
Country house is located in the depths of the site, so even the entrance doors and framuga are glazed over them.
Customers, married couple with two daughters, turned to the architect Svetlana Gerasimova for help: they needed to master the space acquired already in the finished form (under the trim) of the country house. It should be noted that a constructive object was different from most private buildings, since the columnal method was used in the construction of its walls, usually in demand in multi-storey construction.
The essence of the technology is as follows. First, the carrier frame of the building is erected - it consists of reinforced concrete columns and horizontal reinforced concrete beams, which are deposited in the ceiling plates (they are molded in place in the removable formwork). Also, the monolithic wind wall is also provided - it connects three capital columns that are not lying in the same plane, and can be in any place, which increases the rigging of the frame and significantly increases the number of possible volume-spatial solutions.
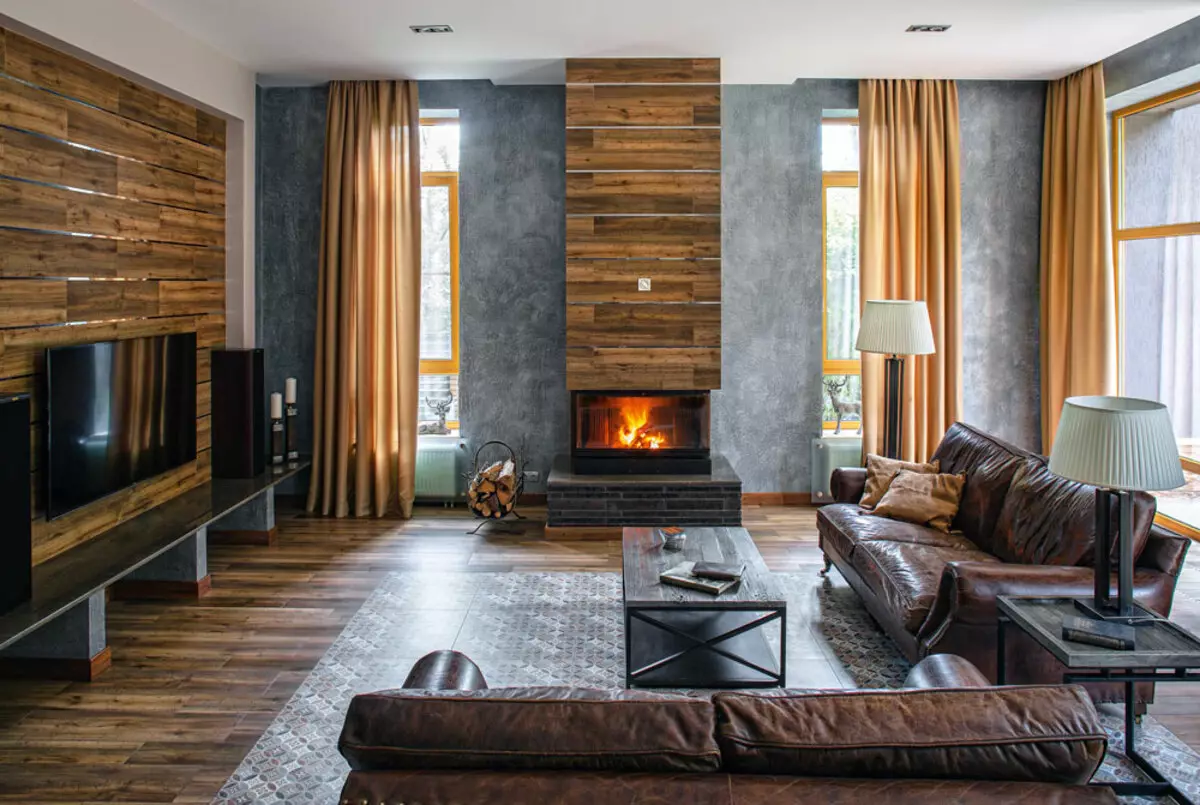
The chimney of the wood fireplace is closed by a rectangular section and lined with ceramic tiles, the texture of which mimics the tree. A slightly more massive base laid out "aged" clinker brick
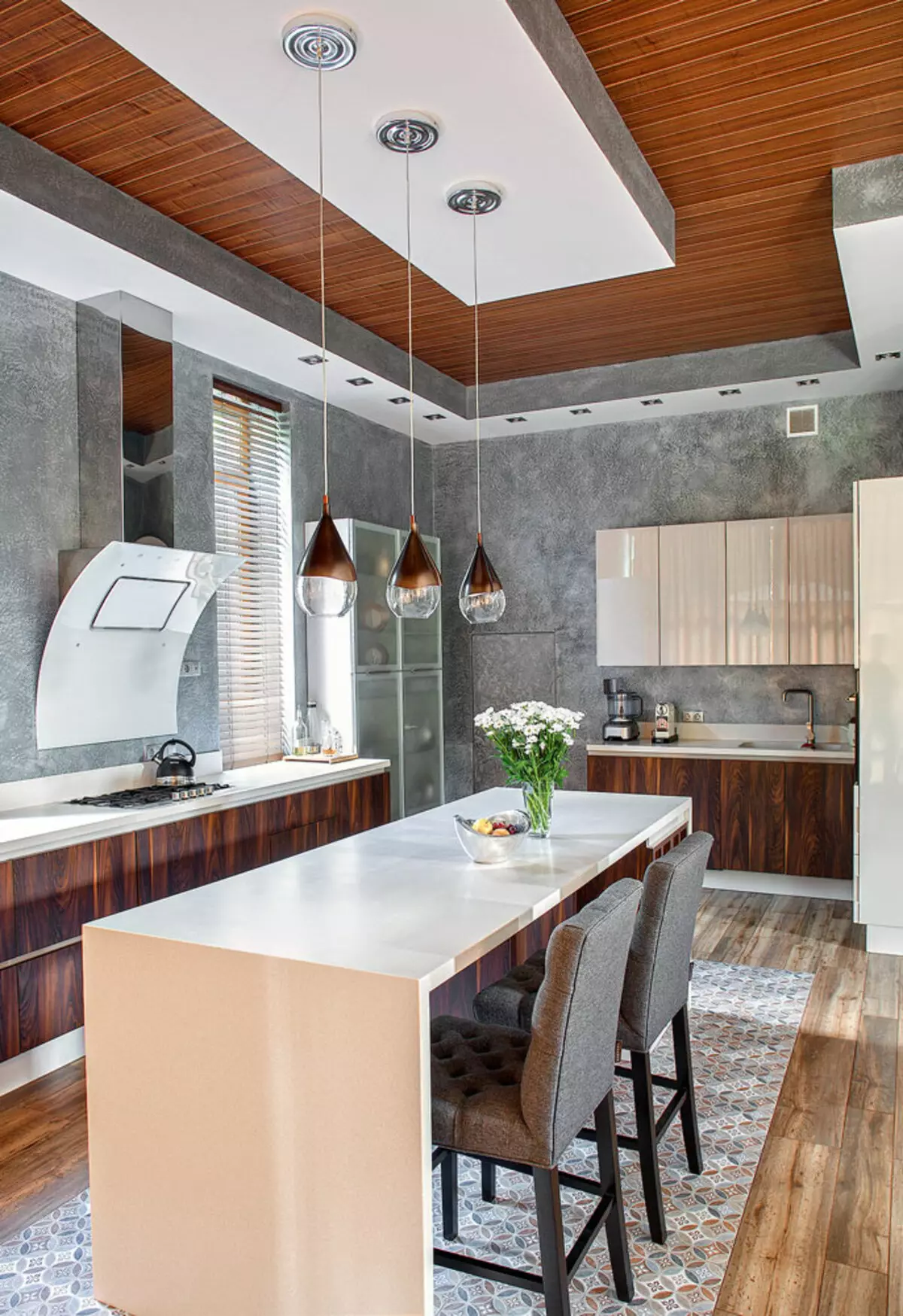
The height of the ceiling on the first floor - 3.4 m - allowed the use of stitched structures from GCL to emphasize the desired zones
The outer walls are laid out with bricks (in our case, the masonry was carried out at a half full-scale bricks, with the insulation of the Minvata) and are separated (decorative plaster, wooden board and artificial stone were used on this facility). The inner walls are erected upon completion of the main construction - according to a preferred volume-spatial solution.
For the design of windows, heavy, if necessary, blocking daylight curtains. A pair of them make up horizontal blinds with wooden lamellas.
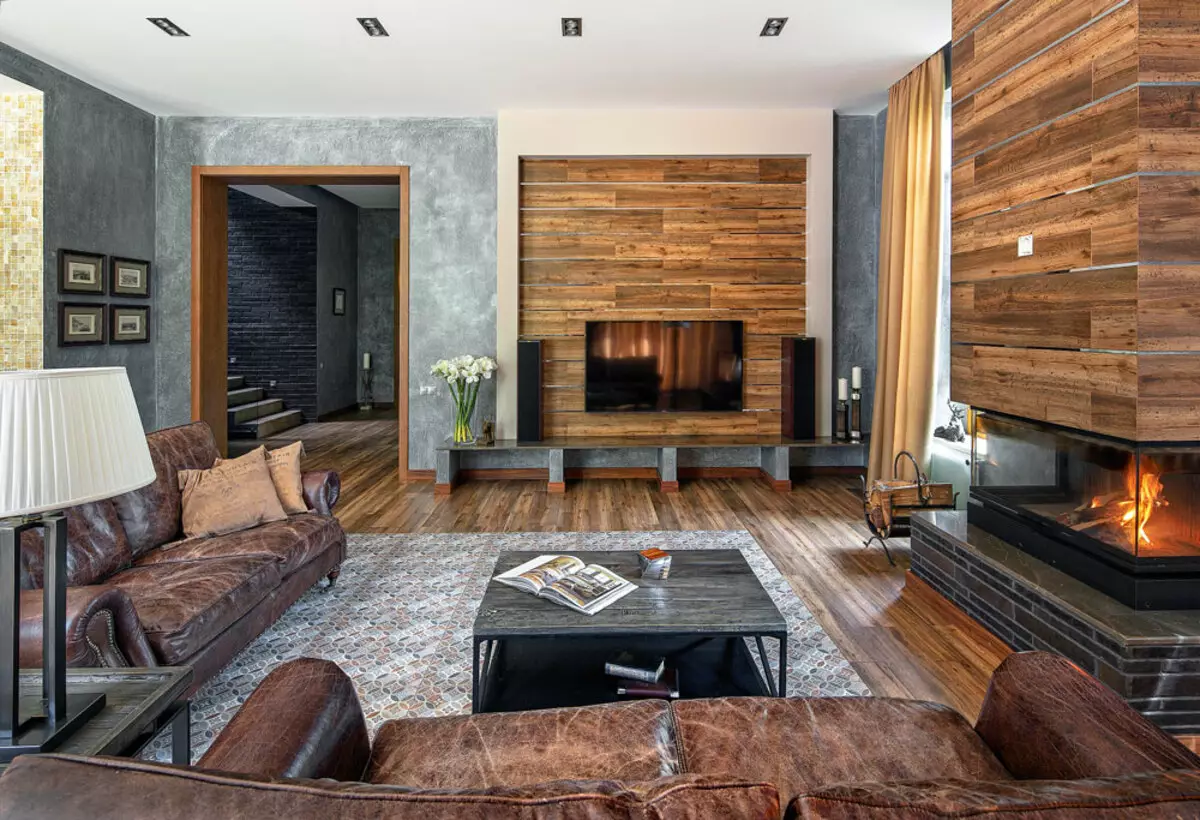
General purpose premises are decorated in a single key, which together with the lack of doors in interior, the pits creates the effect of the flowing space
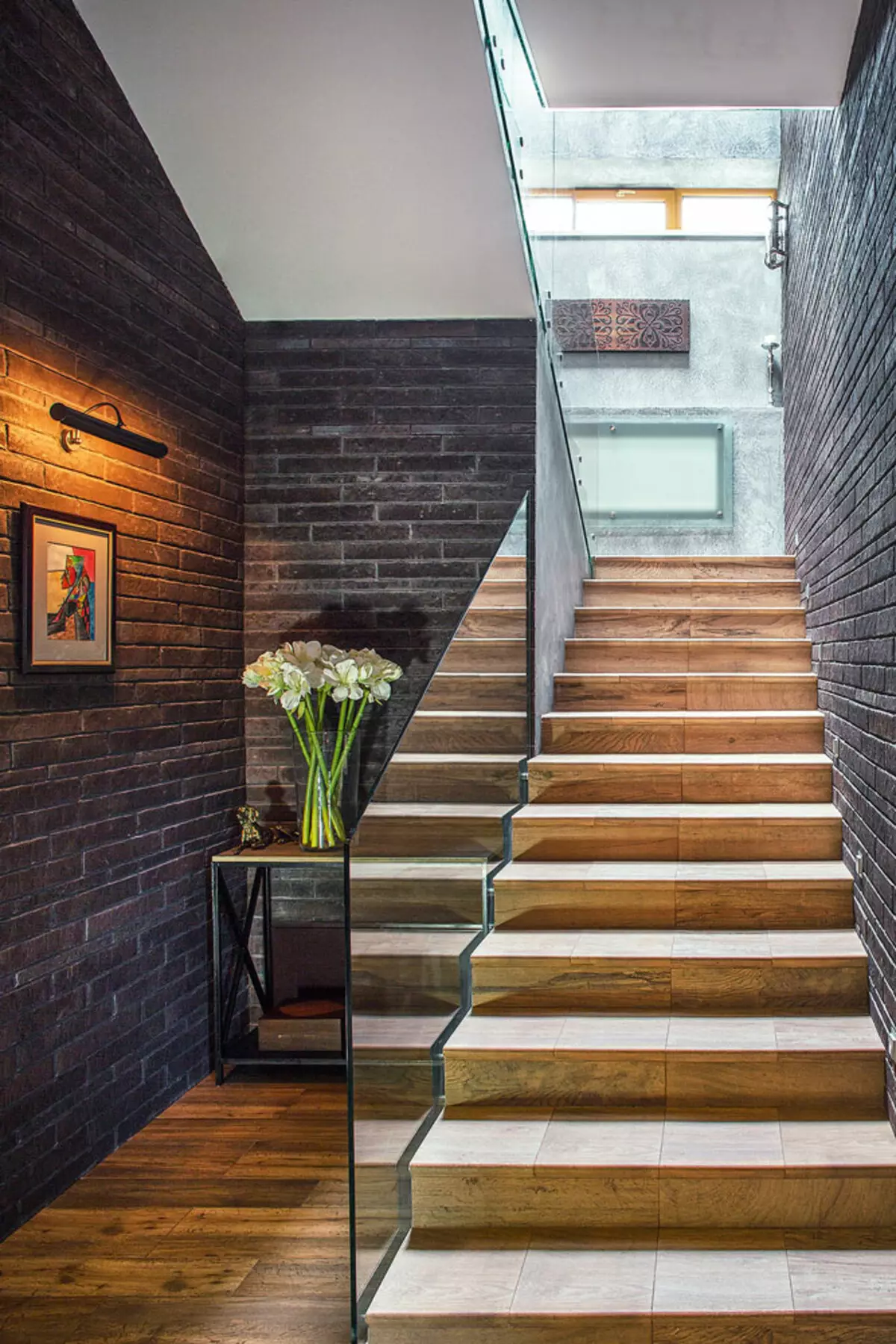
The walls of the stairs and in the pairs with her halls were told by clinker bricks
The planning logic to the architect prompted the composition of the family: everyone together the representative zone was needed, and each separately is a private space. Common premises were located on the first floor, removing his good half under the kitchen and a dining room (more than 72 m²). Private rooms - bedrooms combined with bathrooms or bathrooms raised to the second level. It can be said that their cumulative metrah identified the age of family members. Thus, the bedroom of the parents, to which the dressing room and the bathroom are adjusted from different sides, took about 50 m², under the room of the elder daughter and adjacent the wet zone was distinguished by approximately 40 m², the children's younger daughter and the bathroom combined with it was located 25 m².
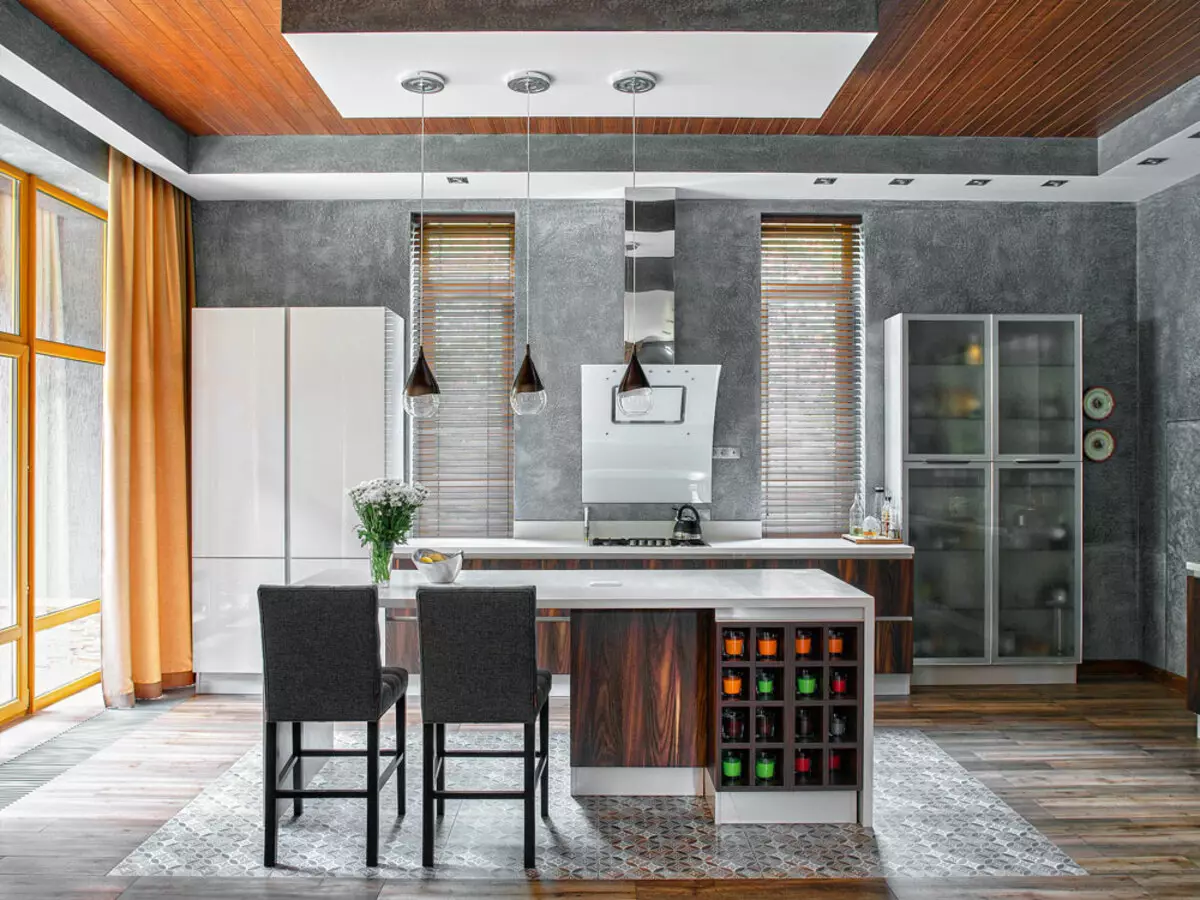
The choice of the manufacturer of the kitchen headset - Berloni - remained unchanged: the domestic manufacturers found on the replacement produced either more expensive or similar in the cost of furniture
Private rooms have a different design: the maiden bedroom is elegant and romantic, the parent - respectable, children's - cheerful and playing.
The scenario of the design of the wet zones is correlated with the decor of adjacent bedrooms.
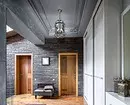
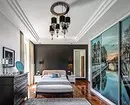
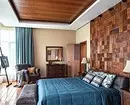
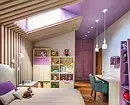
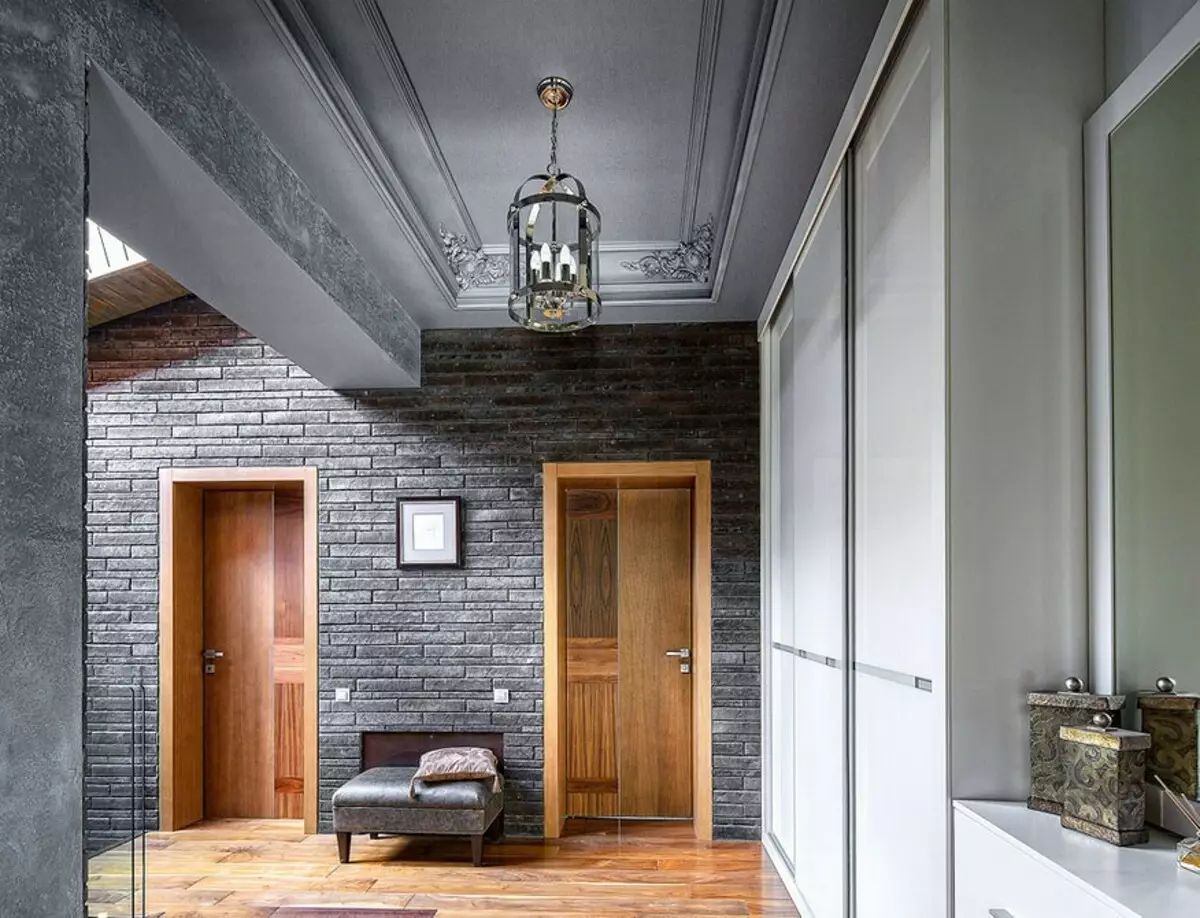
The ceiling on the second floor was supplemented with stucco, painted in "Brutal" gray
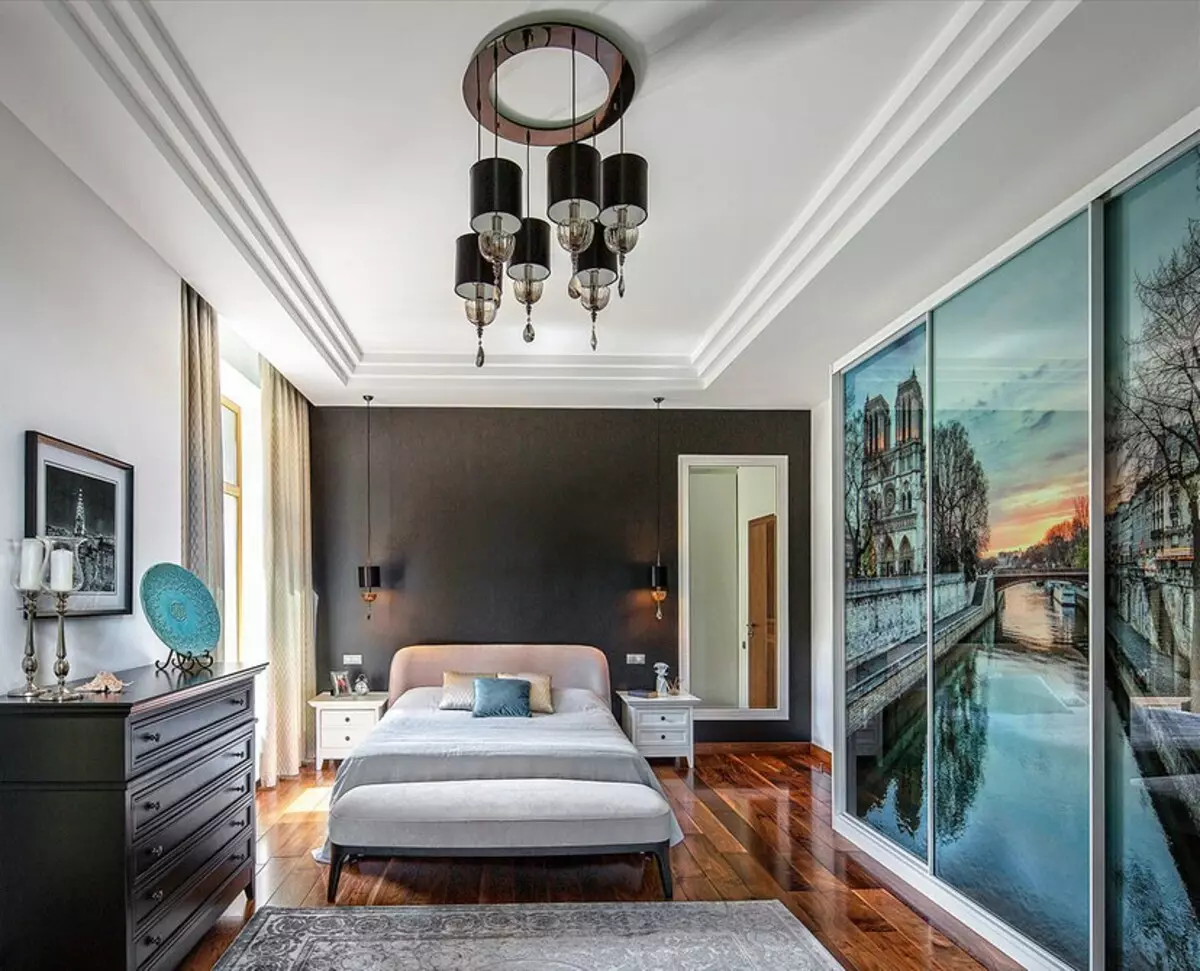
Romantic mood to the older daughter's room brings "View" to the Paris Sith Island
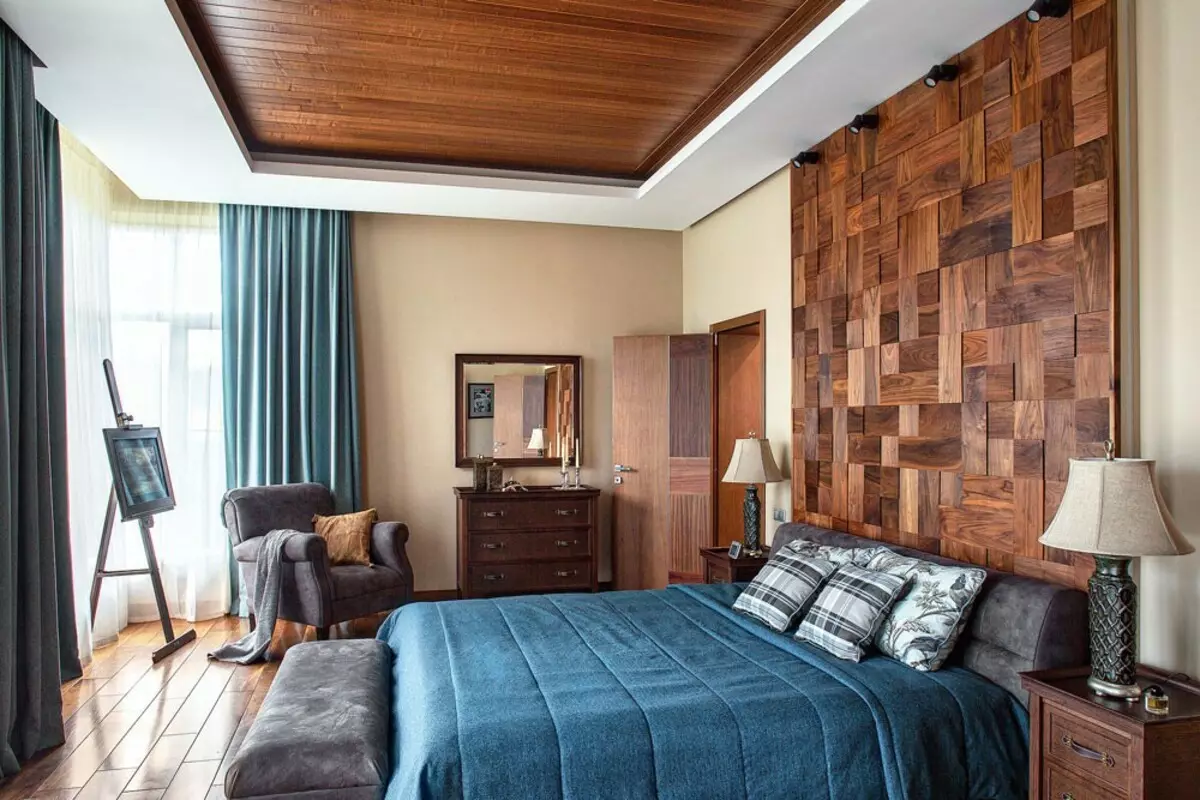
In the bedroom of parents in the headboard bed mounted a relief wooden panel made according to the architect's drawings to order from one of the leading Moscow producers of parquet
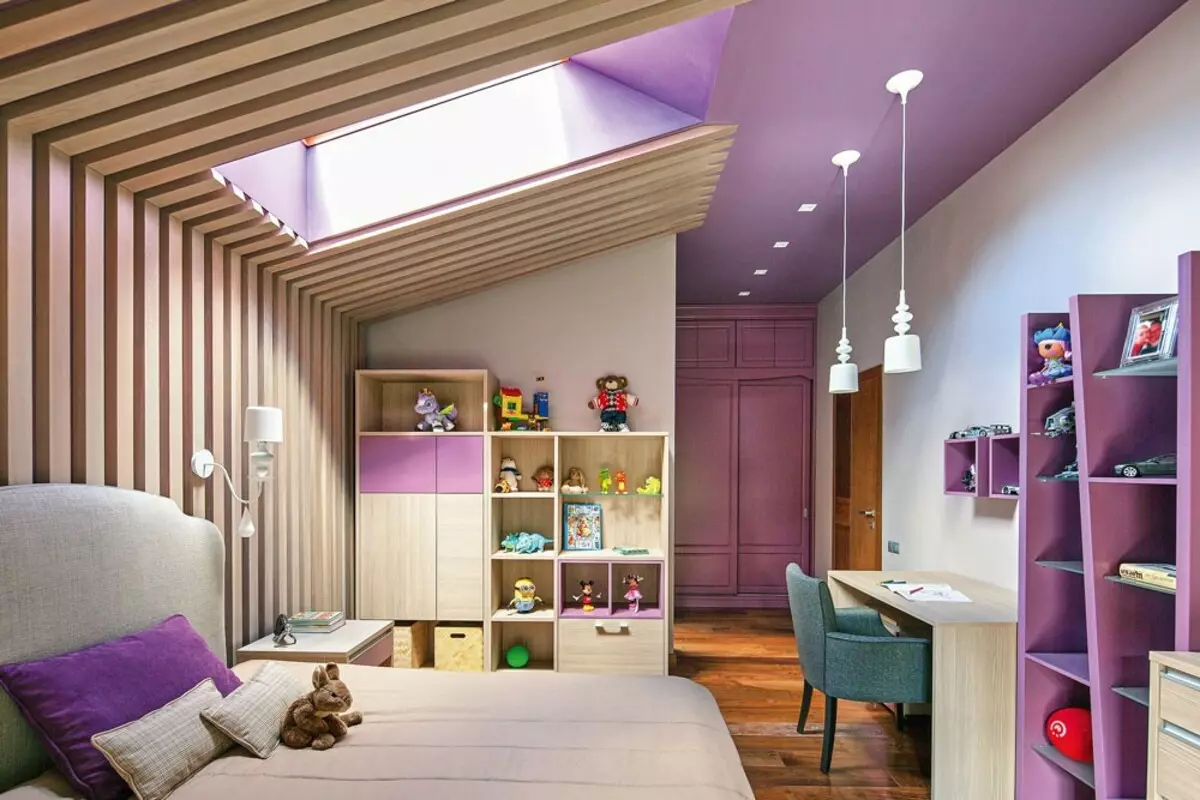
Wooden rails are made by a master with whom the architect has been cooperating for many years.
We are familiar with customers about 20 years, and before we have already had joint, successfully completed projects. In general, they prefer classics, but this house wanted to do, quote, "in some other style". I had a business trip to one of the Porcelanosa Grupo group of companies group of companies, because of which I had to take a time out. As it turned out, not in vain - a visit to one of the largest European production of ceramic tiles and porcelain stoneware has become a source of inspiration for me. We can say that this project is a tribute to the factory, her style. It is noteworthy that my idea and implementation fully coincided. The owner trusted to my taste, however, at his request, Russian analogues were selected for those objects of furniture, which were released in Europe.
Svetlana Gerasimova
Architect, designer, project author
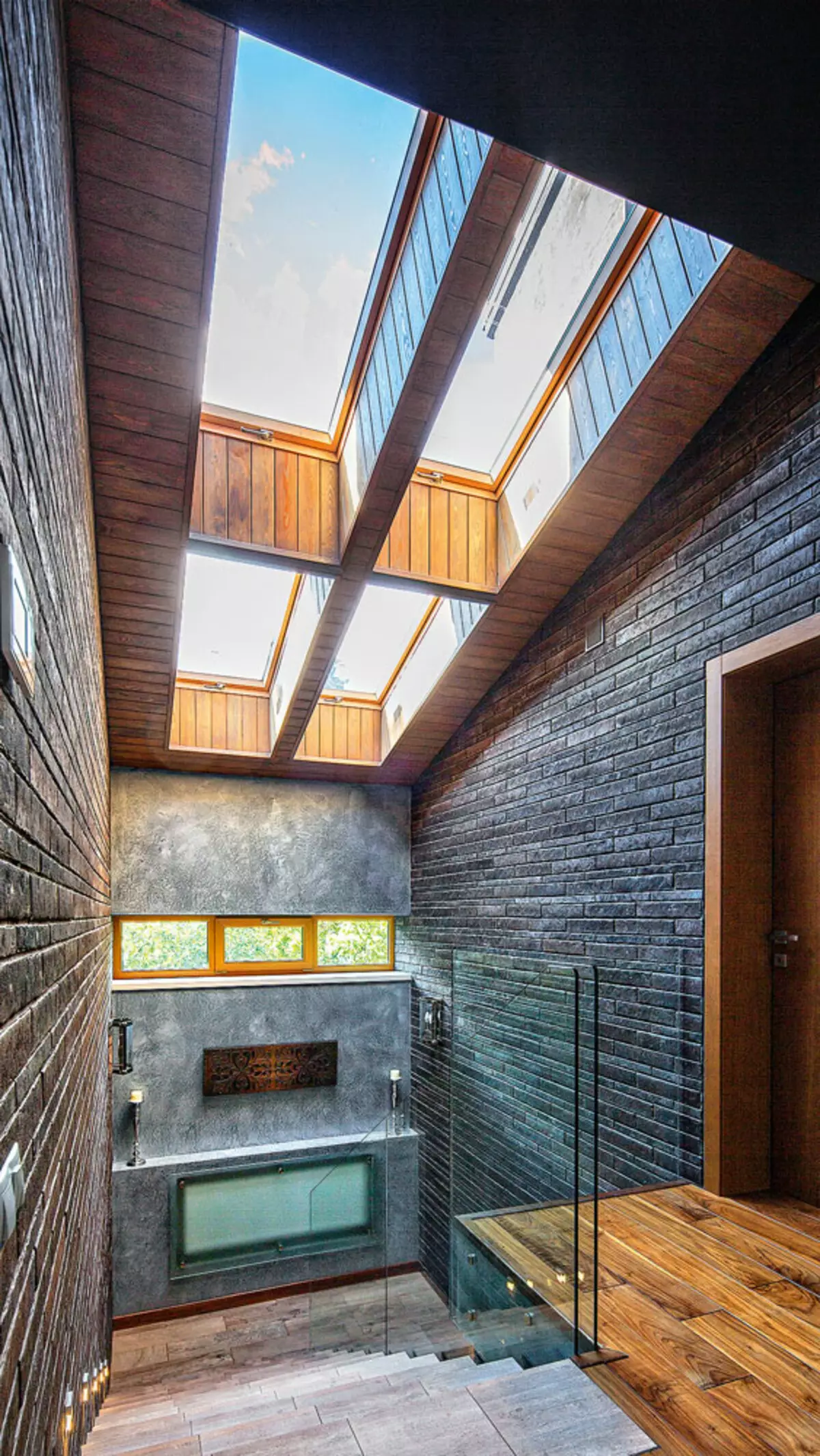
The staircase illuminates including the natural light coming through the mansard windows
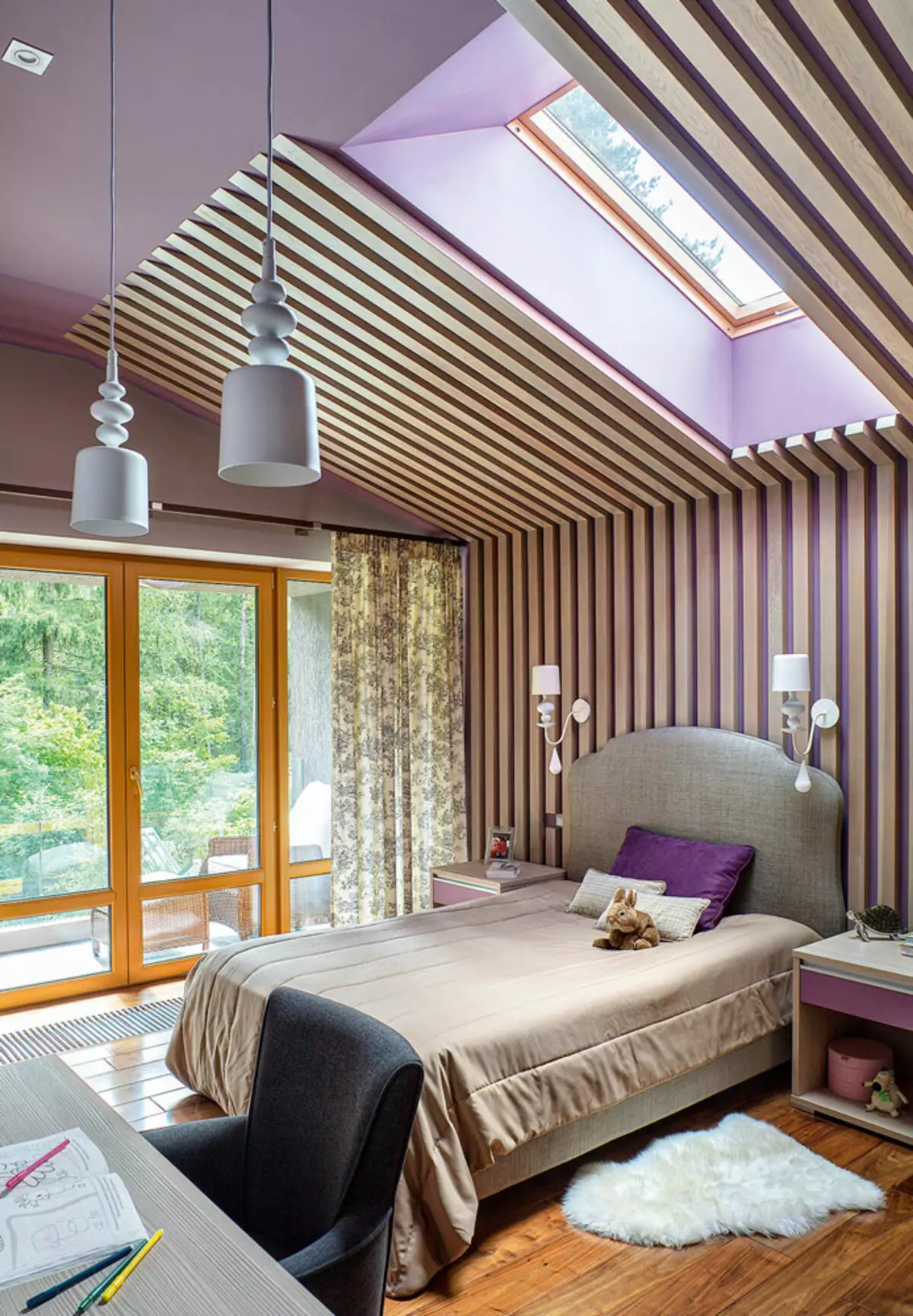
A small junior daughter's room visually expand panoramic French windows and doors to the balcony
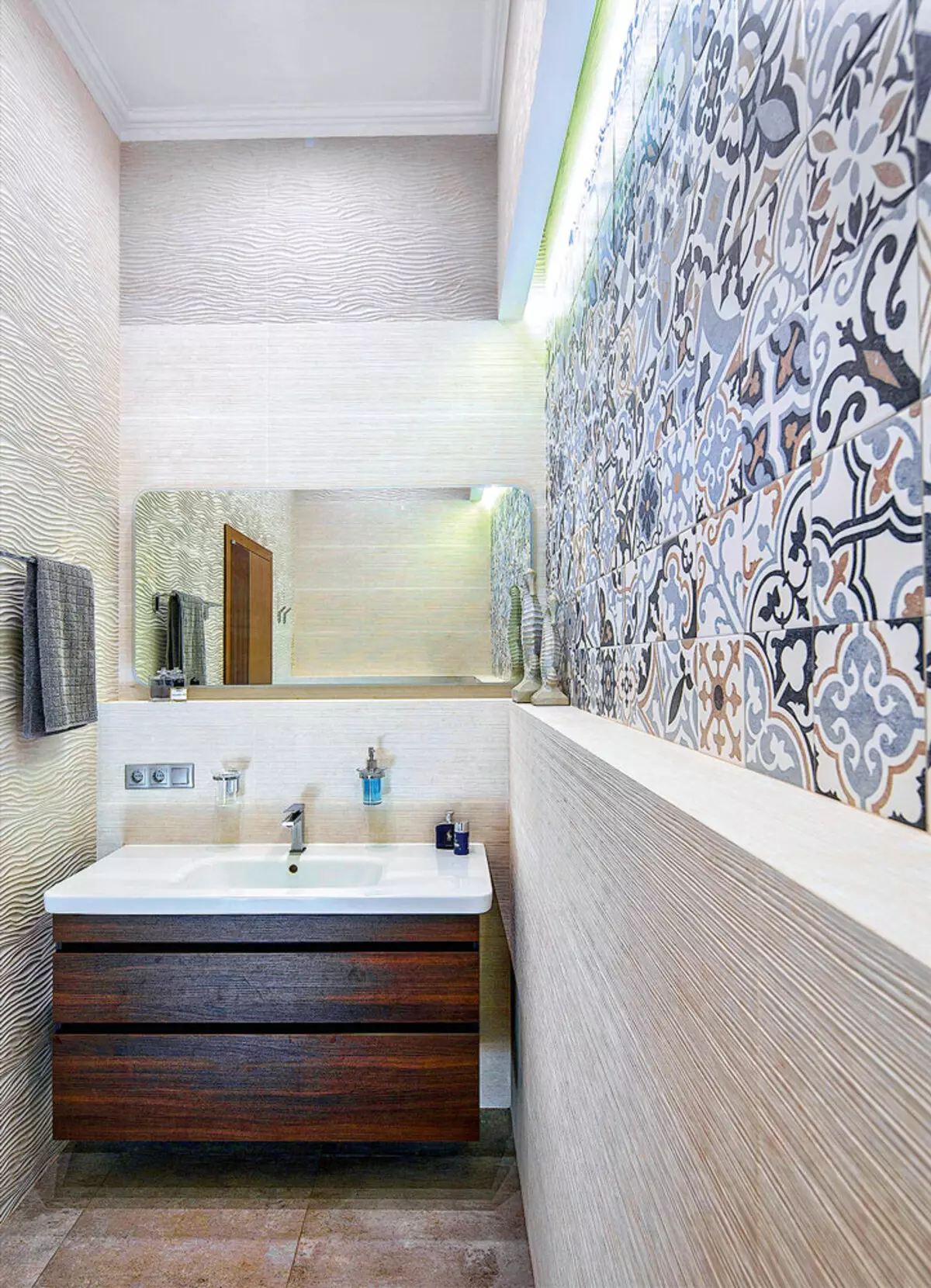
Wet rooms are decorated in such a way that in each there is an accent wall
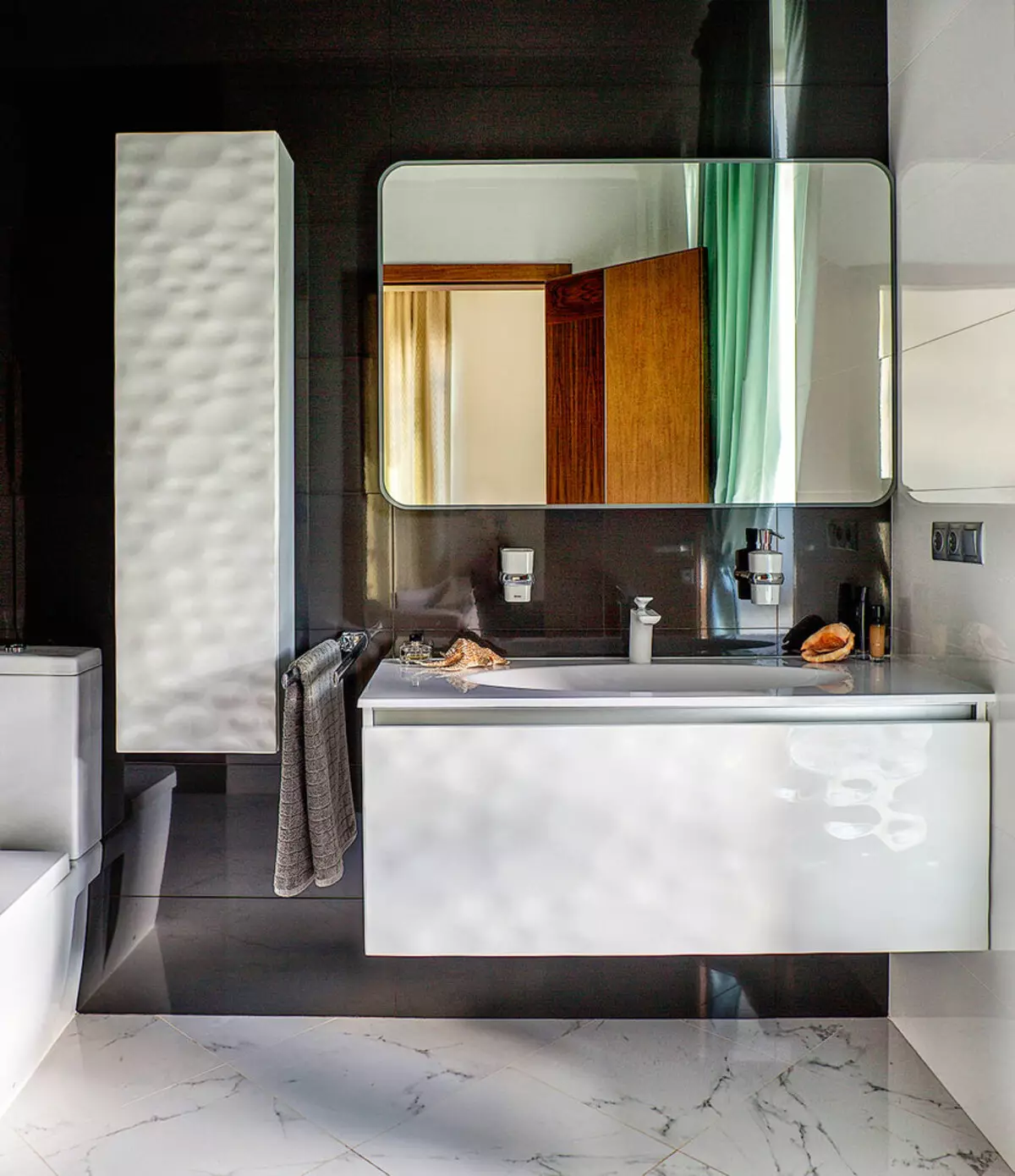
The architect successfully experiments with textures, complementing the "marble" facing furniture with facades with the effect of chasing
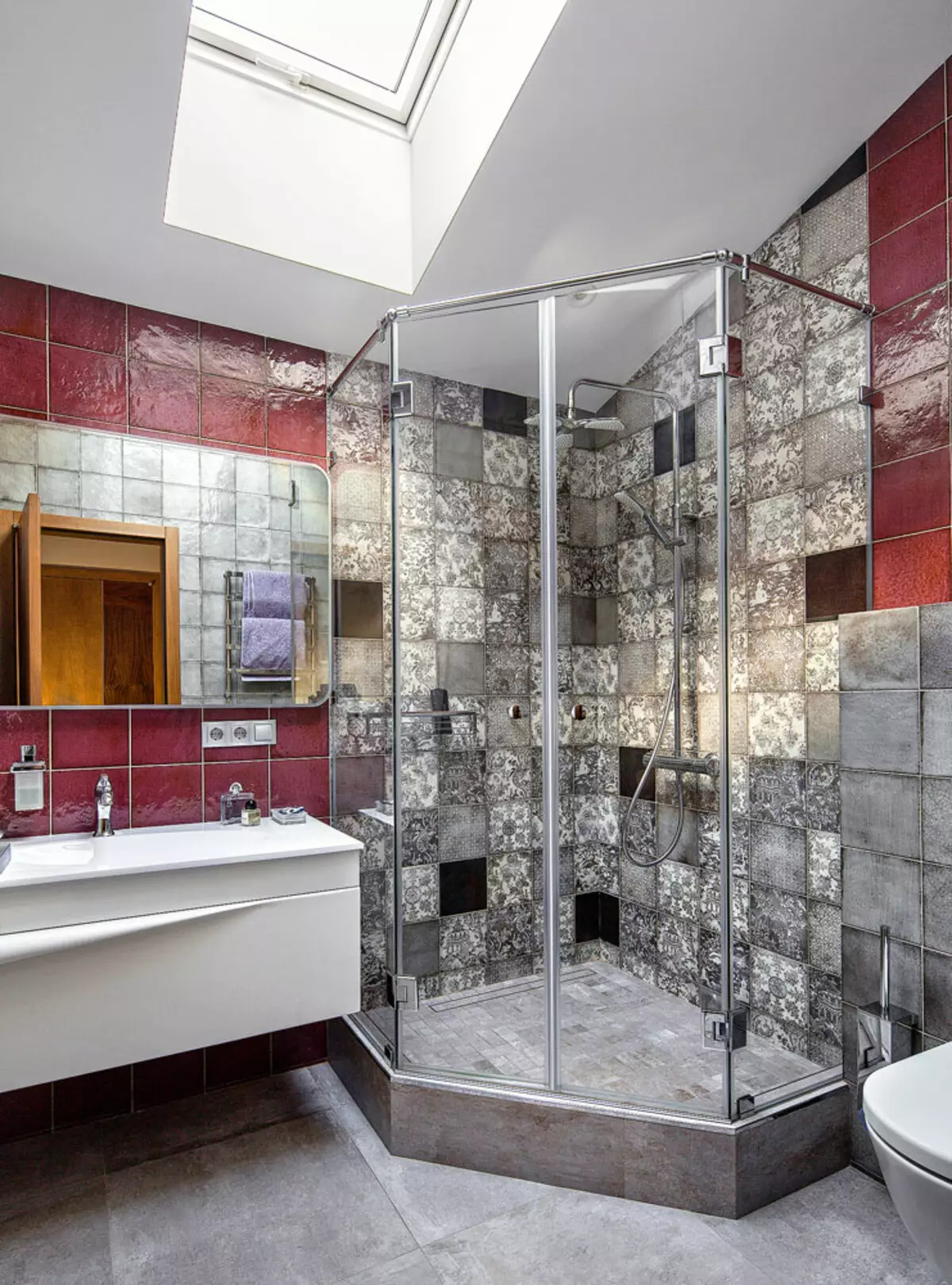
Baths are placed in two private wet areas, a shower corner is installed in the junior dodge
The enlarged calculation of the cost of arrangement of the house with a total area of 272 m², similar to the *
| Name of works | number | Cost, rub. |
|---|---|---|
| Preparatory and Foundation Works | ||
| Marking axes in accordance with the project, layout, development, recess and backflow of the soil | set | 99 900. |
Sand base device for foundations | set | 12 800. |
Device of a monolithic reinforced concrete basement of a tape type with a viscous reinforcement grids, frameworks and formwork devices | set | 120 450. |
The insulation of the foundation of polystyolistic | set | 14 600. |
Waterproofing foundation PVC membrane | set | 7 200. |
Other works | set | 12 050. |
| TOTAL | 267,000 | |
| Applied materials on the section | ||
Sand | set | 7 200. |
Concrete gravity, fittings, formwork | set | 297 550. |
Polystyrene foam | set | 26 350. |
Waterproofing PVC membrane | set | 21,900 |
Other materials | set | 17 650. |
| TOTAL | 370 650. | |
| Walls, partitions, overlap, roofing | ||
The device of the column-beef frame and overlaps from the monolithic reinforced concrete, the laying of external and internal walls of ceramic full-scale brick, insulation of the outer walls, facing the wooden facade board, artificial stone and decorative plaster | set | 3 265 900. |
Driving a leaf of bituminous tiles | set | 430 800. |
Installation of window blocks, doors | set | 132 100. |
Other works | set | 191 450. |
| TOTAL | 4 020 250. | |
| Applied materials on the section | ||
Concrete hard, fittings, formwork, full-length ceramic brick, minvat, facade board, artificial stone, decorative plaster | set | 3 095 750. |
Wooden rafters, vapor insulation film, wood-fiber thermal insulation Ekovilla, waterproofing membrane, bitumen tile icopal | set | 476 300. |
Windows Wooduminum Klas1, Doors "Basis of Door" (Entrance), Ghizzi & Benatti (Interior) | set | 964 300. |
| TOTAL | 226 850. | |
| Engineering systems | ||
Electric installation work | set | 138,000 |
Installation of the heating system | set | 243 850. |
Plumbing work, including well | set | 220 500. |
| TOTAL | 602 350. | |
| Applied materials on the section | ||
Equipment set for electrical work | set | 274 850. |
Equipment kit for heating system | set | 965 650. |
Equipment set for sanitary workers and water supply | set | 594 500. |
| TOTAL | 1 835,000 | |
| FINISHING WORK | ||
Facing walls and ceilings, flooring, painted and other work | set | 1 464 800. |
| TOTAL | 1 464 800. | |
| Applied materials on the section | ||
Latex paint Beckers, tile and porcelain stoneware Porcelanosa Grupo, decorative plaster, clinker brick Feldhaus Klinker, massive board Superbase, Glk, lining, lesing impregnation, other materials | set | 1 044 800. |
| TOTAL | 1 044 800. | |
| TOTAL | 14 368 050. |
Technical data
The total area of the house is 272 m² (excluding the area of the garage, technical, service and summer premises)
Designs
Building type: brick-monolithicFoundation: monolithic reinforced concrete belt, horizontal waterproofing - waterproofing membrane, insulation - polystyrene foam (thickness 150 mm)
Outdoor Walls: Columnal Frames made of monolithic reinforced concrete, brickwork made of full-wheel brick (in a half bricks), insulation - minvat (50 mm thick), Outdoor decoration - Decorative plaster, facade board, artificial stone
Overlap: monolithic reinforced concrete
Interior walls: brickwork made of full-wheel ordinary brick (in one brick)
Roof: Scope, Stroke, Wooden Strokes, Wooden Steam Plating, Warming - Wood-Fiber Heat Insulating Ekovilla, Applicable Spray Method (Thickness 350 mm), Waterproofing - Waterproofing Membrane, Roof - Bituminous Tiles Icopal
Windows: wood municipality klas1
Doors: "Basis of Door" (Entrance), Ghizzi & Benatti (Interior)
Life support systems
Water supply: Square
Sewerage: settlement
Power Supply: Municipal Network
Heating: NIBE geothermal heat pump, water warm floors with ethylene glycol as a coolant
Additional equipment: wood fireplace
Interior decoration
Walls: Latex paint Beckers, Porcelanosa Grupo tile, decorative plaster, clinker brick Feldhaus Klinker
Floors: Porcelanosa Grupo porcelanosa, massive Superbase board
Ceilings: GLK, Wall tabling (pine, veneer veneer American walnut), Colorless impregnation
Furniture: Danton, Estetica Beds, Home Concept Sofas, Berloni Kitchen
