Gently interfere with the existing planning solution, the designer reorganizes the studio space, turning it into housing with a shared kitchen-living area and an isolated bedroom.
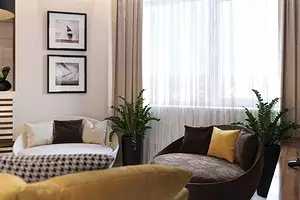
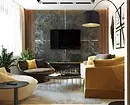
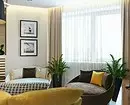
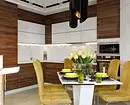
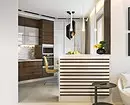
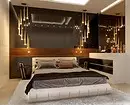
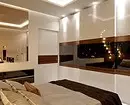
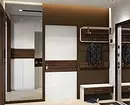
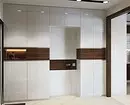
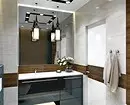
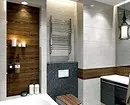
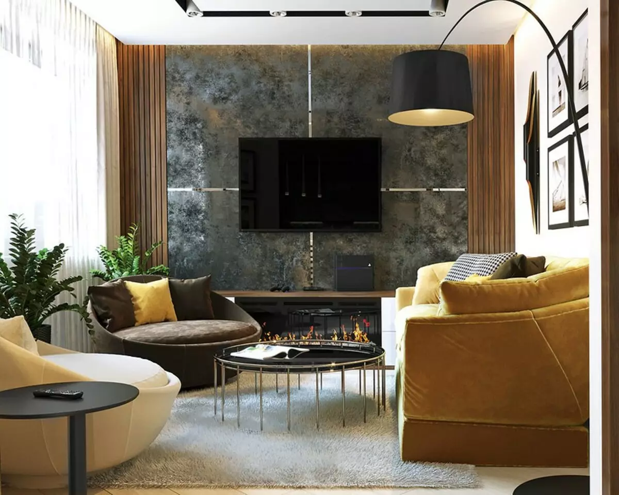
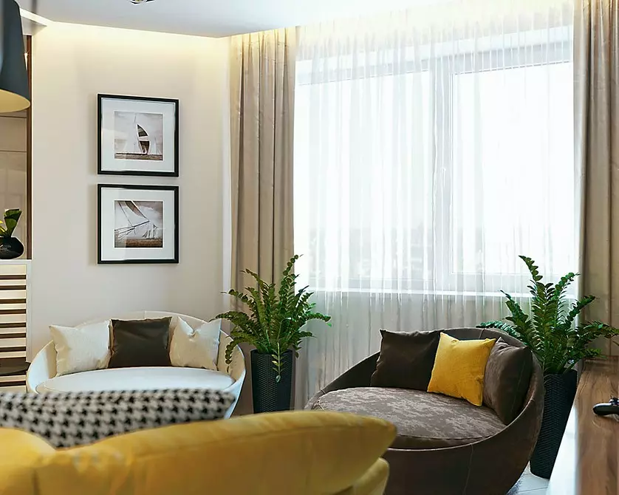
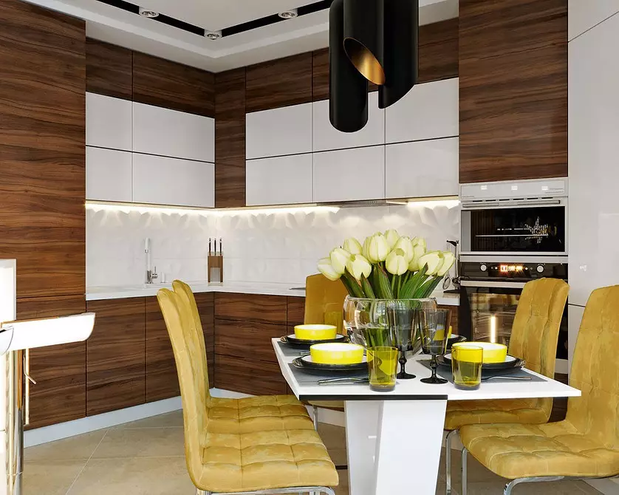
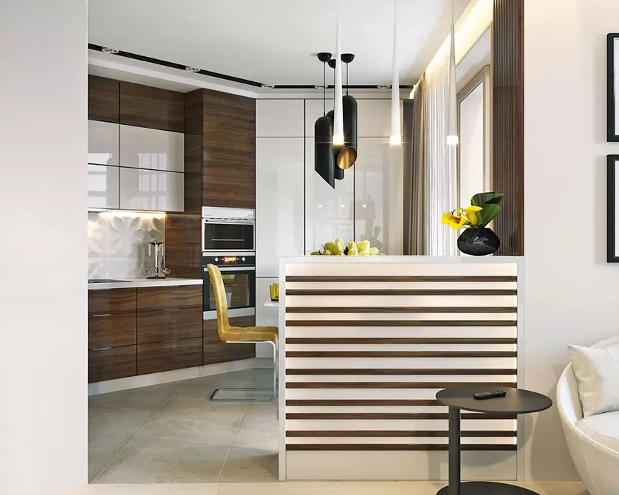
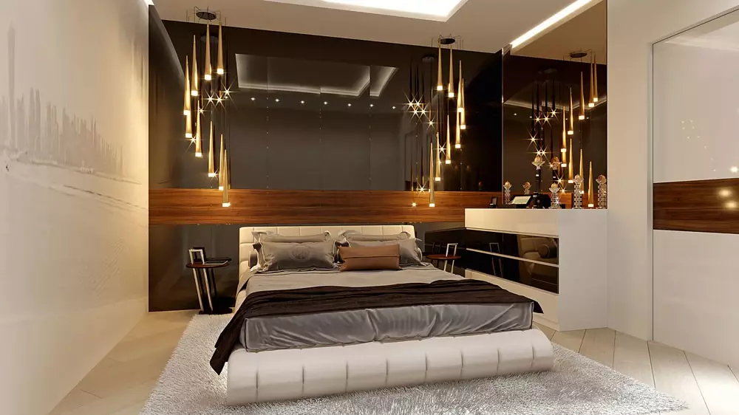
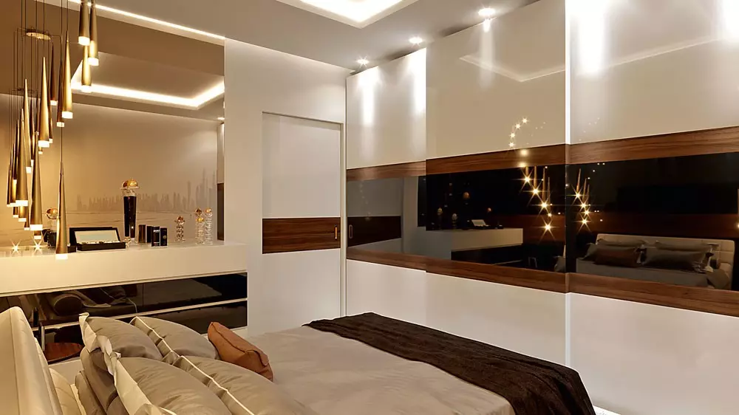
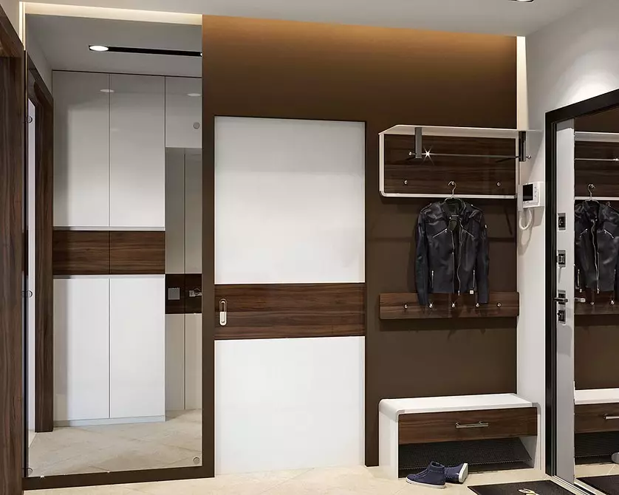
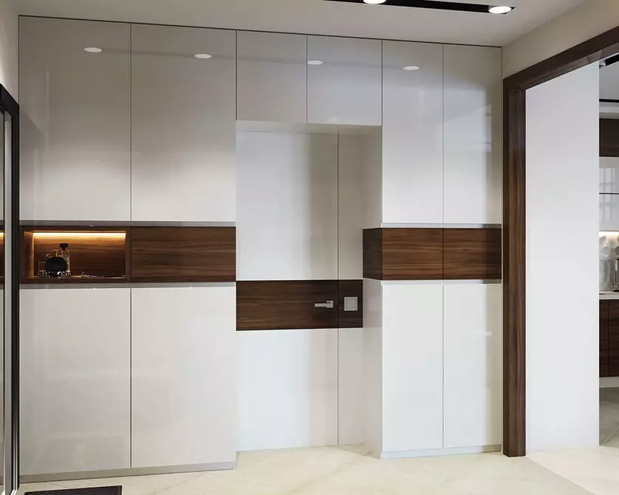
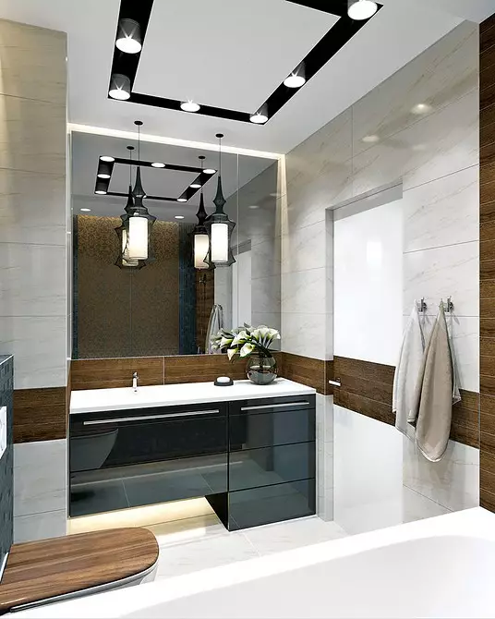
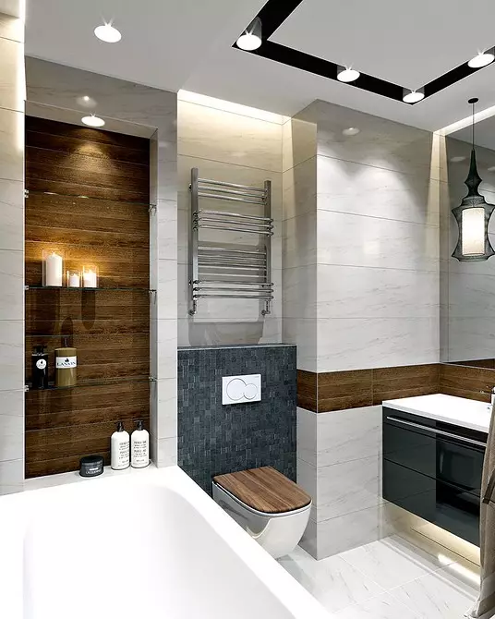
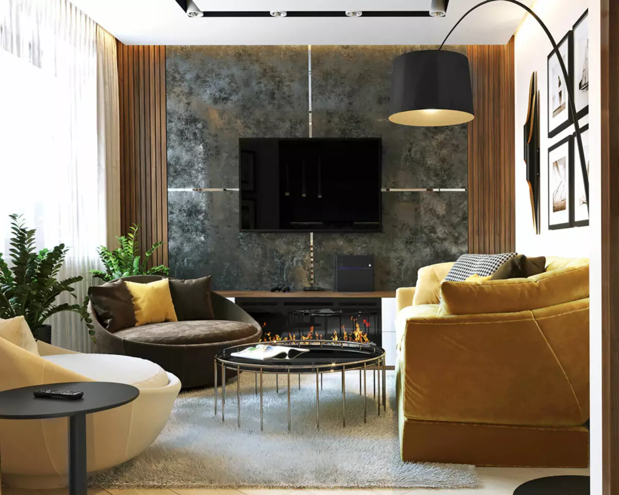
Living area
Wishes of the customer
An employee of the Moscow PR Agency acquired an apartment-studio in a new building. The peculiarity of space is in the broken circuit of the walls, while the member of the apartment is modest you can not name - its area is 50.5 m². The main wish of the owner is to rationally divide the space: highlight the spacious zone for receiving guests and find a place for the bedroom. In addition, the owner needs numerous places for storage, mostly closed to make it easier to maintain purity.about the project
According to the original layout, most of the apartment is a single space, isolated only an entrance hall and bathroom. The designer proposes to enter as follows - that part of the general volume, which is located at the windows, use to arrange a kitchen-living room. The unusual configuration of the room is already in itself will contribute to the functional separation of the space, however, the zone is additionally visually insulated by means of a bar counter.
The remaining area is planned to be given under the organization of a separate bedroom, the entrance to which is provided from the hallway. To simplify the mounting of Penal for a sliding door, designed to save a place in a small-scale input zone, a non-vacuum wall will have to dismantle to build a partition from GCL on a metal frame.
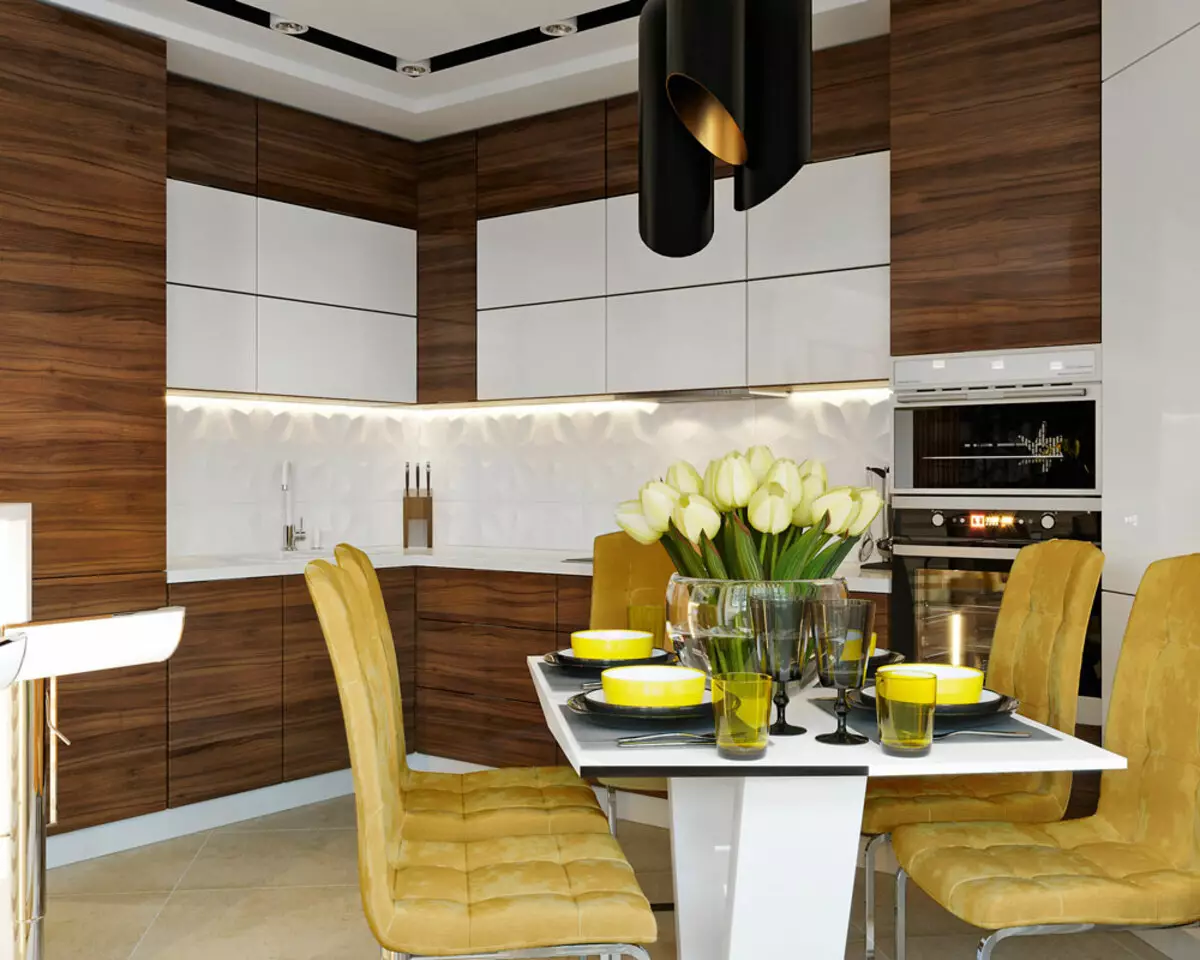
Kitchen zone
Living area
The designer proposes not to include in the project voluminous models of sofas, but to give preference to two roomy rounded chairs, which can accommodate several guests at once, and a compact sofa with a transformation mechanism.
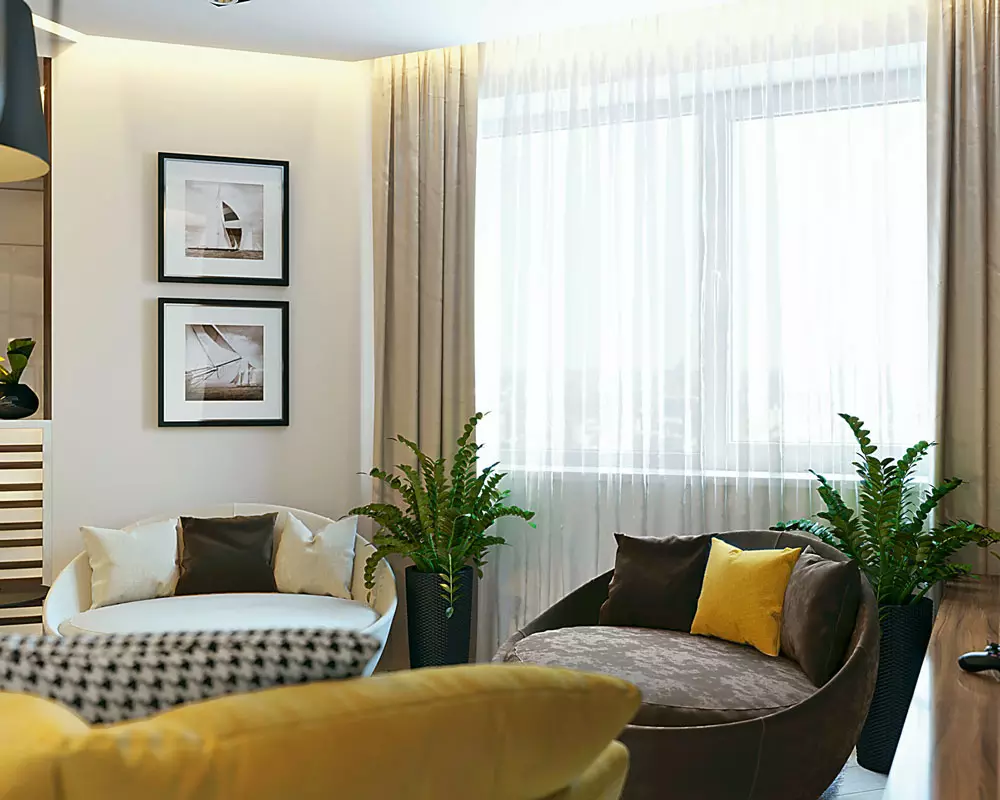
Living area
Kitchen zone
To provide the owner with a large number of storage sites in the kitchen area, the headsets will be made up of floor sections, columns and three tiers of hinged lockers. The cooking zone is emphasized by an embedded illumination, a dining group - three suspended lamps.
From the side of the living room, the lamb-white vertical bar is "spilled" with narrow horizontal inserts with a tree trim.
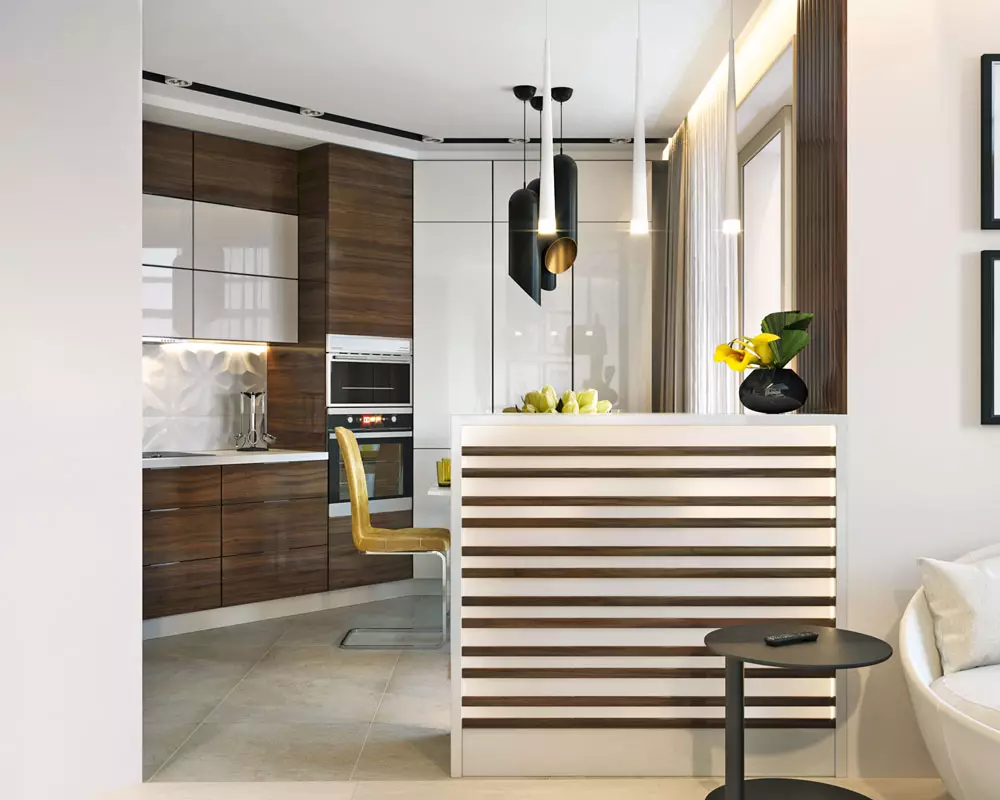
Kitchen zone
Bedroom
The bedroom will remove grilles from the supply and exhaust channels of the forced ventilation system, which will ensure the circulation of air indoors. Here, along the entire length of the wall opposite the bed, the main storage location will appear - a spacious cabinet with sliding doors. In its central part, on a glossy black facade insert, a television panel is mounted.
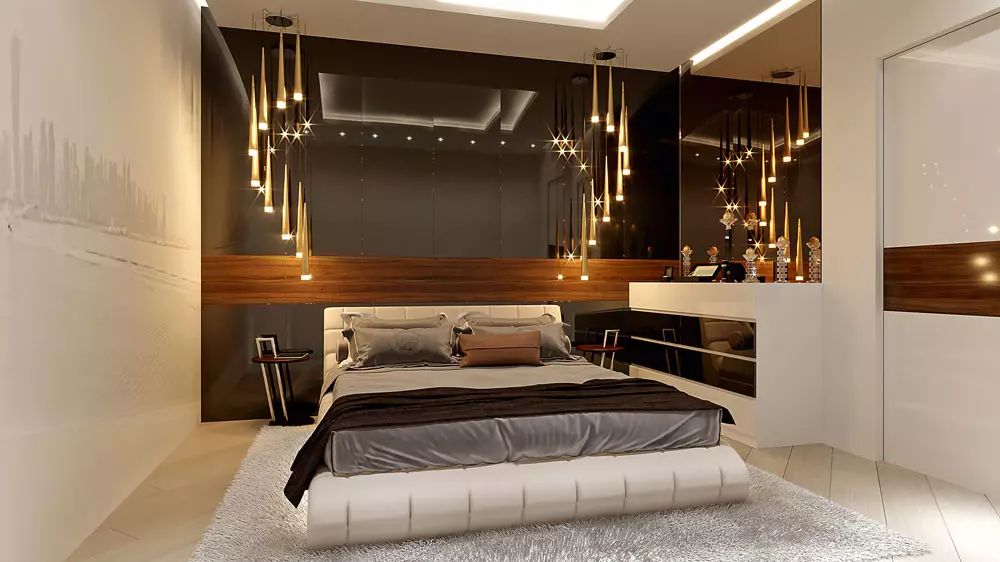
Bedroom
Loggia
The bottomroom block between the loggia and the room is dismantled, after which, instead of ordinary swing glass, sliding patterns will be installed with a floor height to the top simpleness. The volume of the room will not change. Intranate heating radiator will be shown to the left of the day.
In the loggia, along the end wall, a household cabinet for linen, ironing boards and a vacuum cleaner will appear.
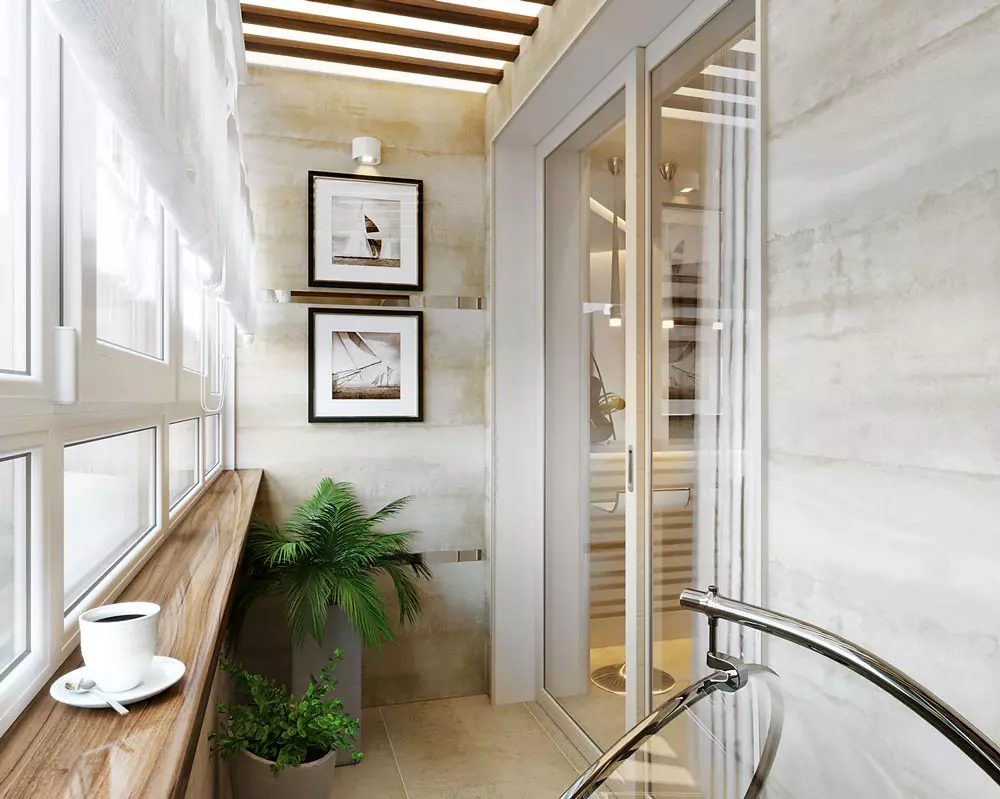
Loggia
Parishion
One of its walls will include a storage system formed by two cabinets and upper shelves. The reduced depths sections will be framed by the passage in the bathroom. The door leading to the wet zone will receive the same design as the facades of the storage system. On the opposite wall there will appear a high and wide mirror, an open hanger for seasonal clothes and a bench-juncture.
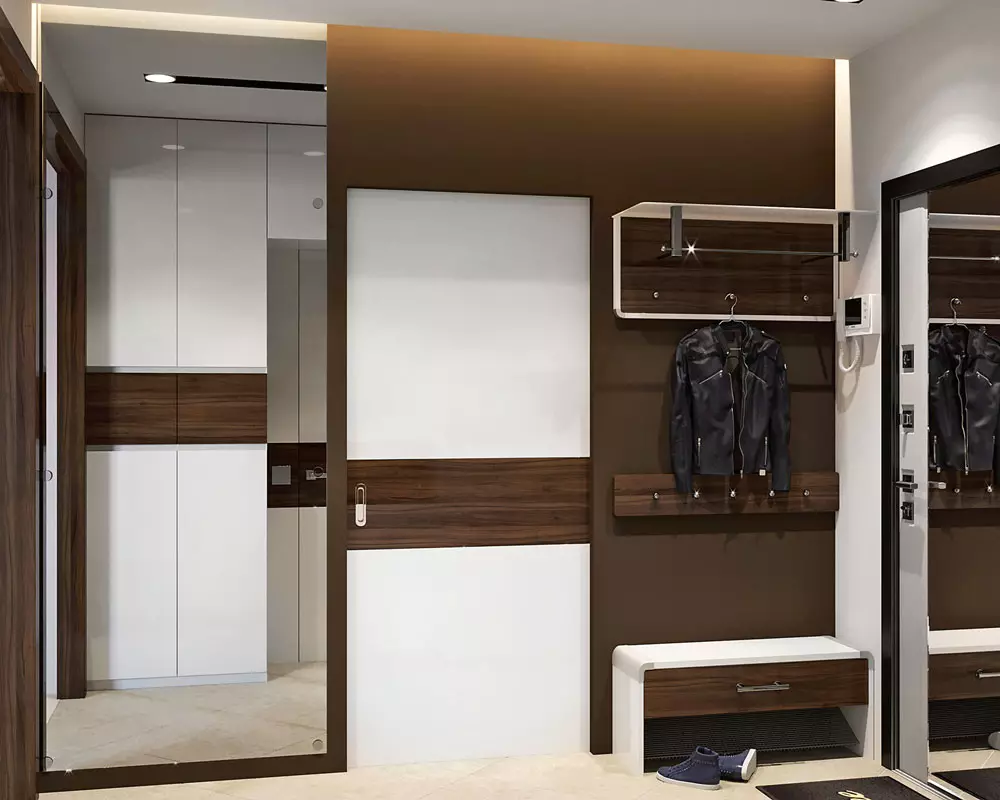
Parishion
Bathroom
As in all rooms, its space will be visually enlarged due to the use of reflecting light surfaces - glossy furniture facades, as well as various lighting scenarios - general upper light and local illumination of individual zones.
The main colors will be traditional shades of white and beige, black and chocolate tones will be applied locally in the form of accents.
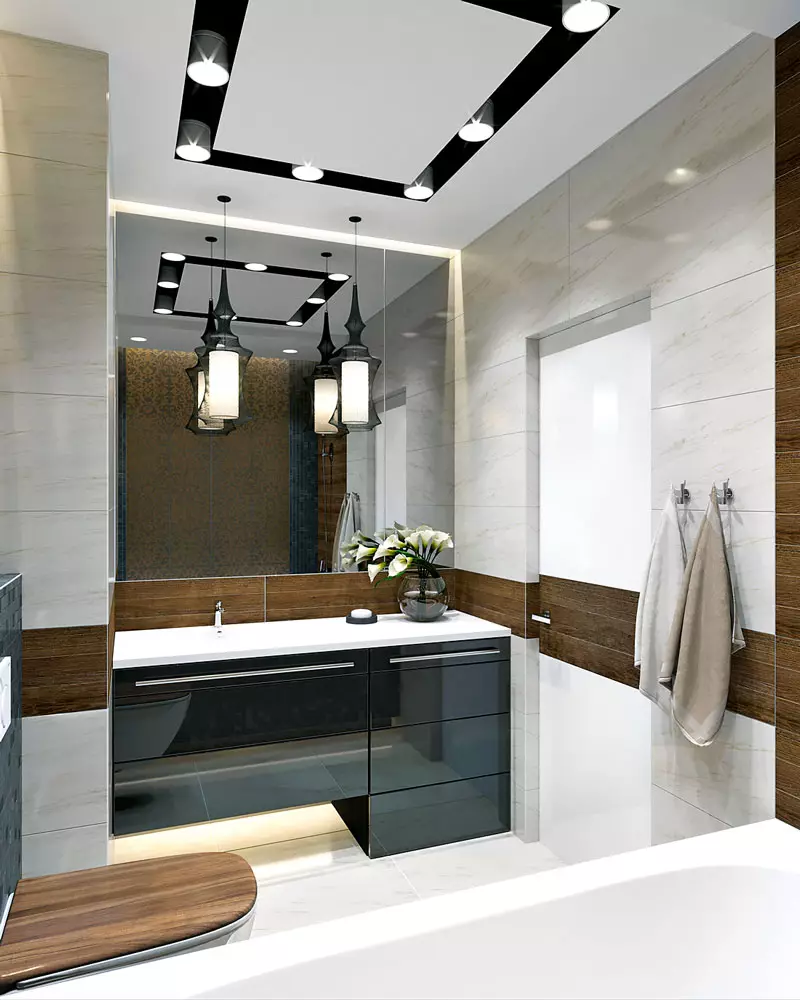
Bathroom
| Benefits | disadvantages |
|---|---|
Studio is divided into kitchen, living room and isolated bedroom. | Disassembly of the windows block and the transfer of the heating radiator will complicate the coordination of redevelopment. |
Sufficient storage places. | The bedroom will be located in the depths of the apartment, without a window, which will result in the organization of the supply and exhaust forced ventilation. |
The bedroom will lead the door-penny, which does not create the dead zones in adjacent rooms. | |
There is a guest bed. |
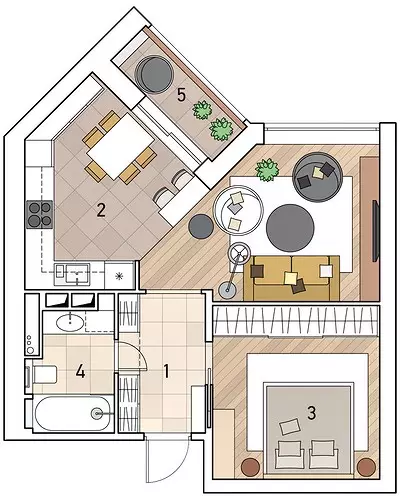
Designer: Julia Zamraeva
Visualization: Alexander Novikov
Visualization: Sergey Tomenko
Watch overpower
