This project is the embodiment of the style of contemporary, with its characteristic functionality, convenience and simplicity. The choice of interior vectors was dictated by the views and life principles of the young apartment owner.
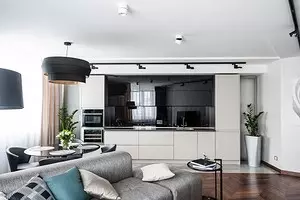
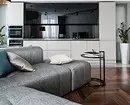
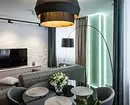
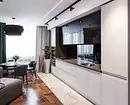
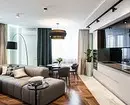
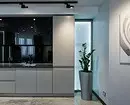
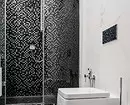
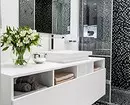
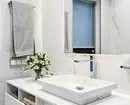
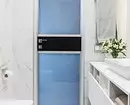
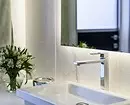
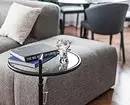
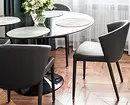
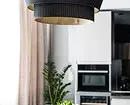
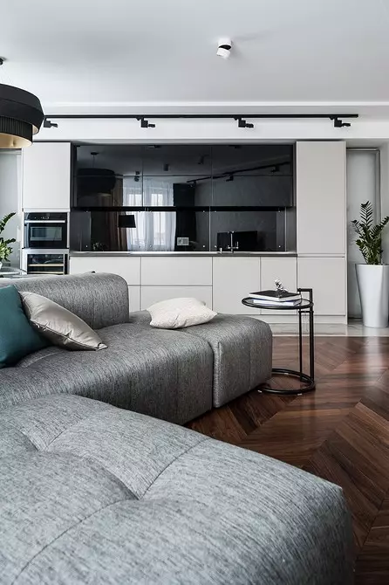
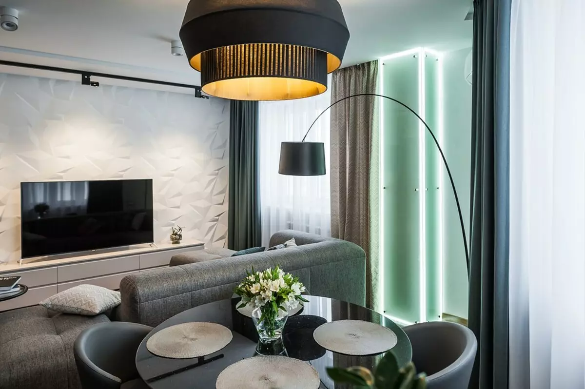
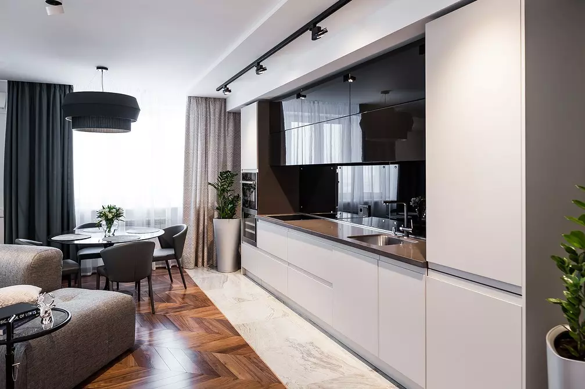
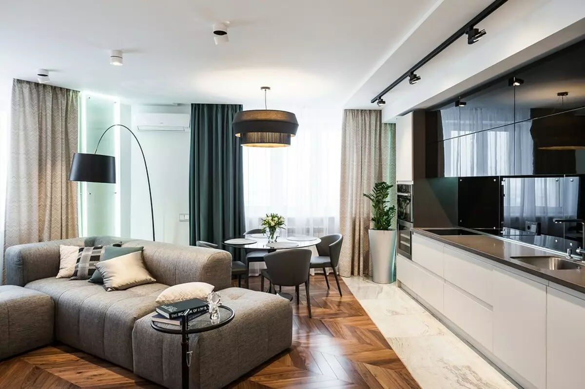
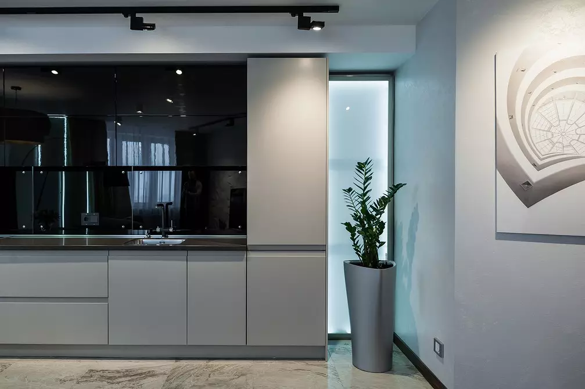
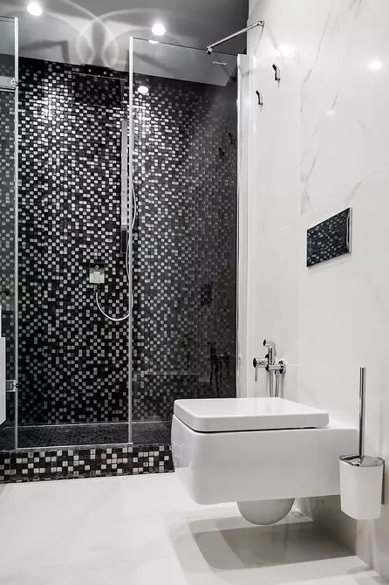
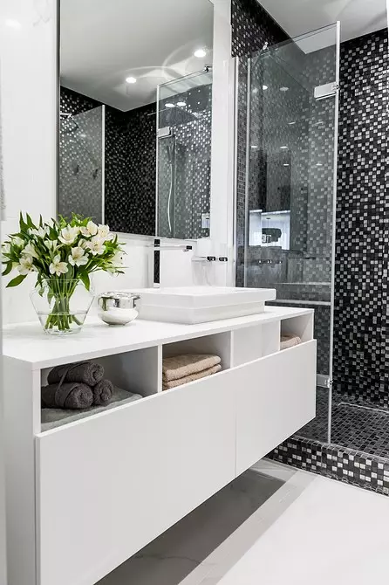
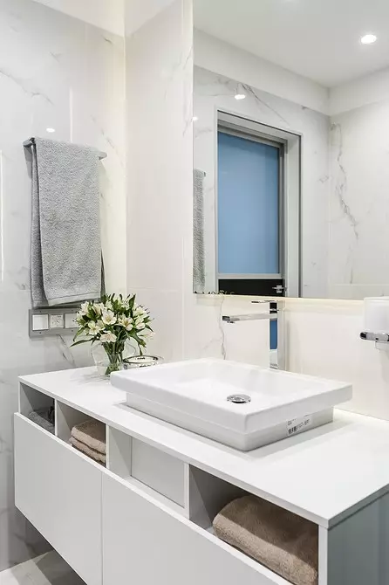
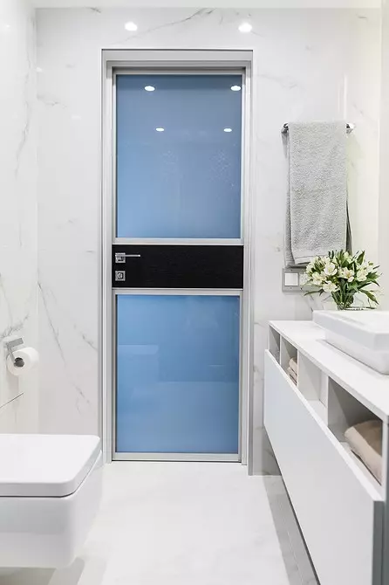
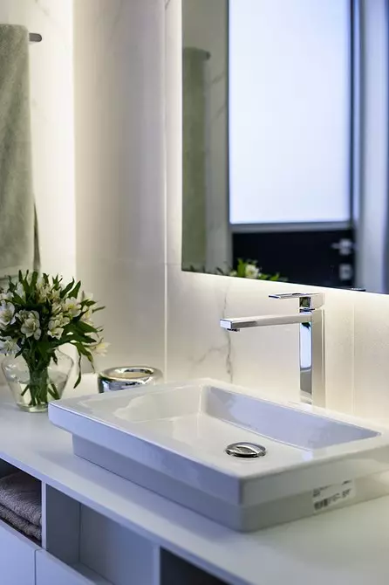
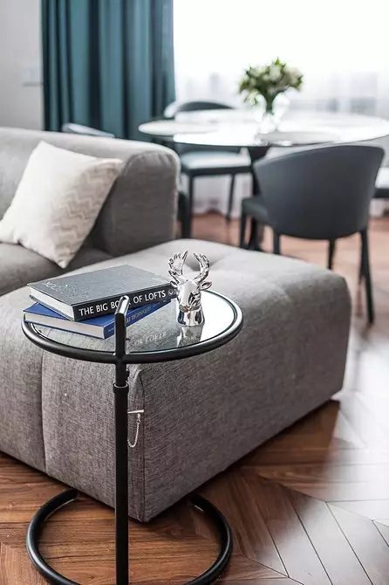
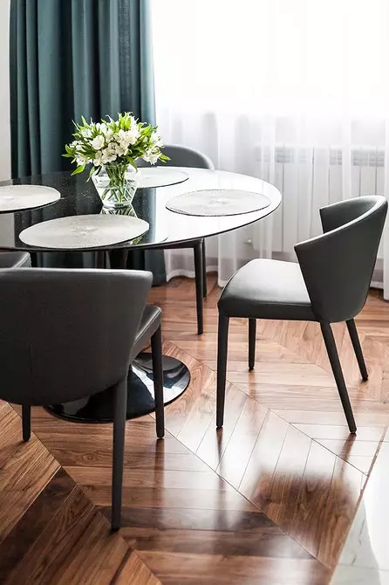
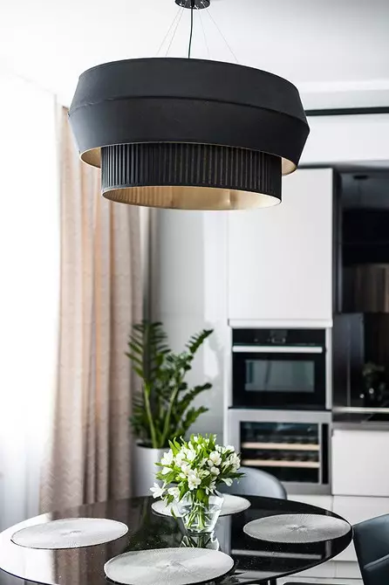
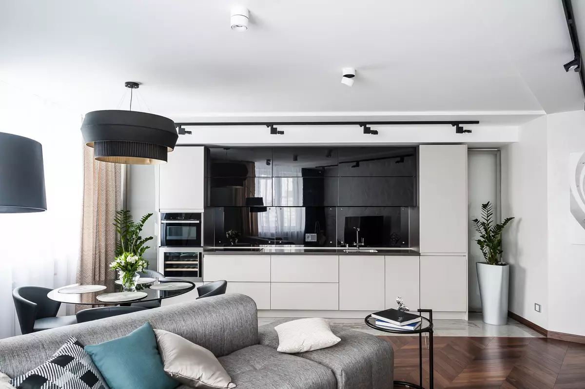
The main idea of the project
The project of the studio apartment with a total area of 89.2 sq.m was conceived as a modern and dynamic interior for a young man, respectively, it was assumed that the style of the interior should be with a "male character." Here, everything is concisely concisely laconically and there is practically no decor.
The redevelopment decided not to do, according to the functions, the apartment was divided into a living room combined with a kitchen, a private bedroom, a guest room, a small dressing room and a bathroom.
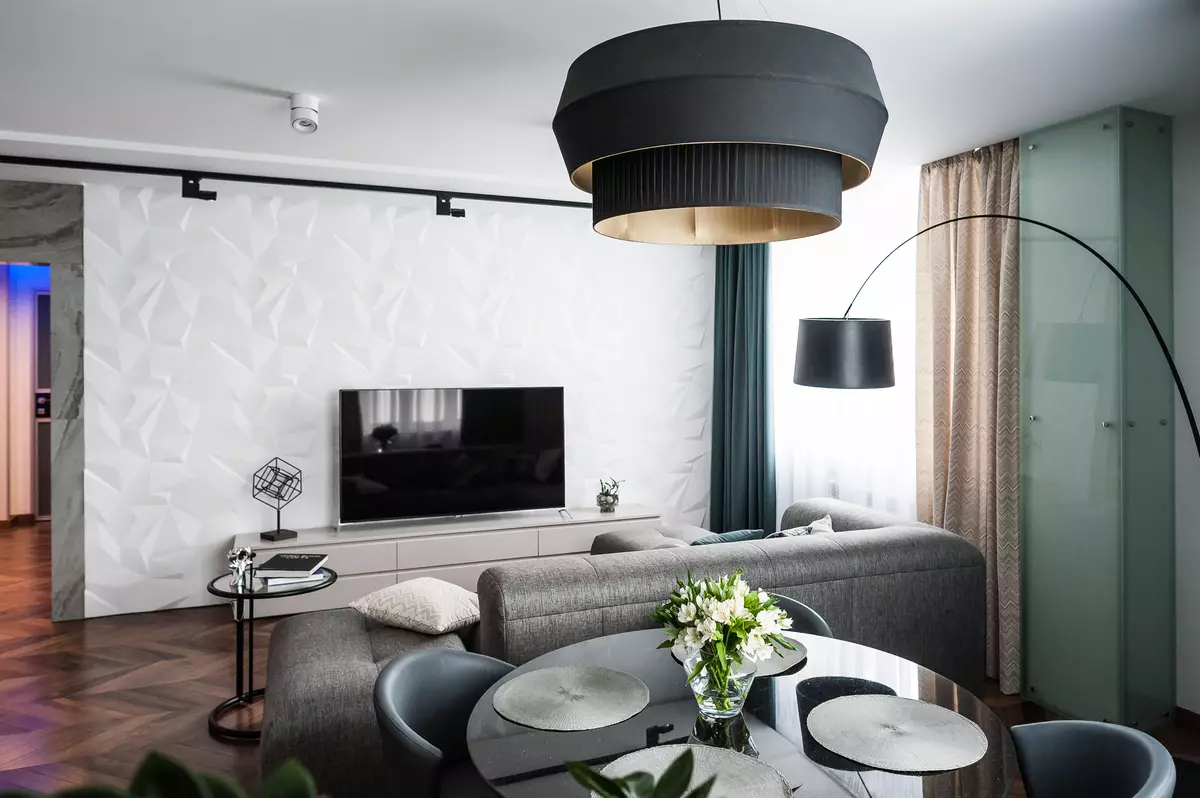
Design
Living room
The architect collided with difficulties in the living room - the wrong shape of the room, the presence of columns and a small space interfered with a large sofa and a dining table. However, she managed to turn the disadvantages of the room in dignity. A glowing art object was made of a concrete column, she washed glass, pre-laying LED backlight. The same glowing panels are located on the sides of a large kitchen headset with integrated equipment and functional cabinets, visually tying the living room and kitchen zones.
The integrity of the interior of the living room, achieved due to the restrained color palette and parts, does not turn into a boring, monotonous space - all thanks to non-standard compositional solutions.
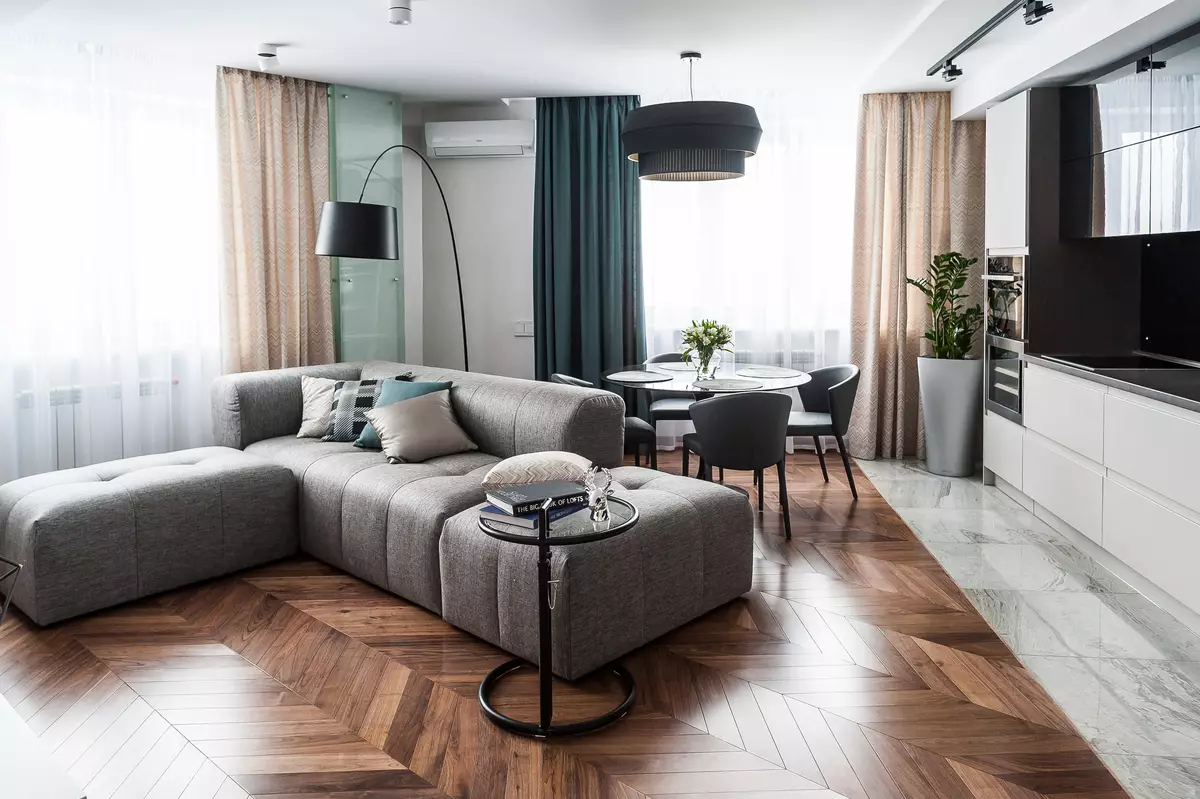
Brutality Apartments give the classic parquet tree and glass doors in thin metal platbands. To give the white walls of additional volume and colors, a lot of RGB-backlight is used in the project.
Bedroom
The interior of the bedroom is ascetic: a bed with a high headboard, a spacious cabinet, a bed with a bedside lamp, fully reflect the mood of the room - simplicity and originality. Easy wallpaper with a lightweight print, a massive blue bed, a leather chair and bedboard in the 70s stylistics create A certain style mix of male housing.
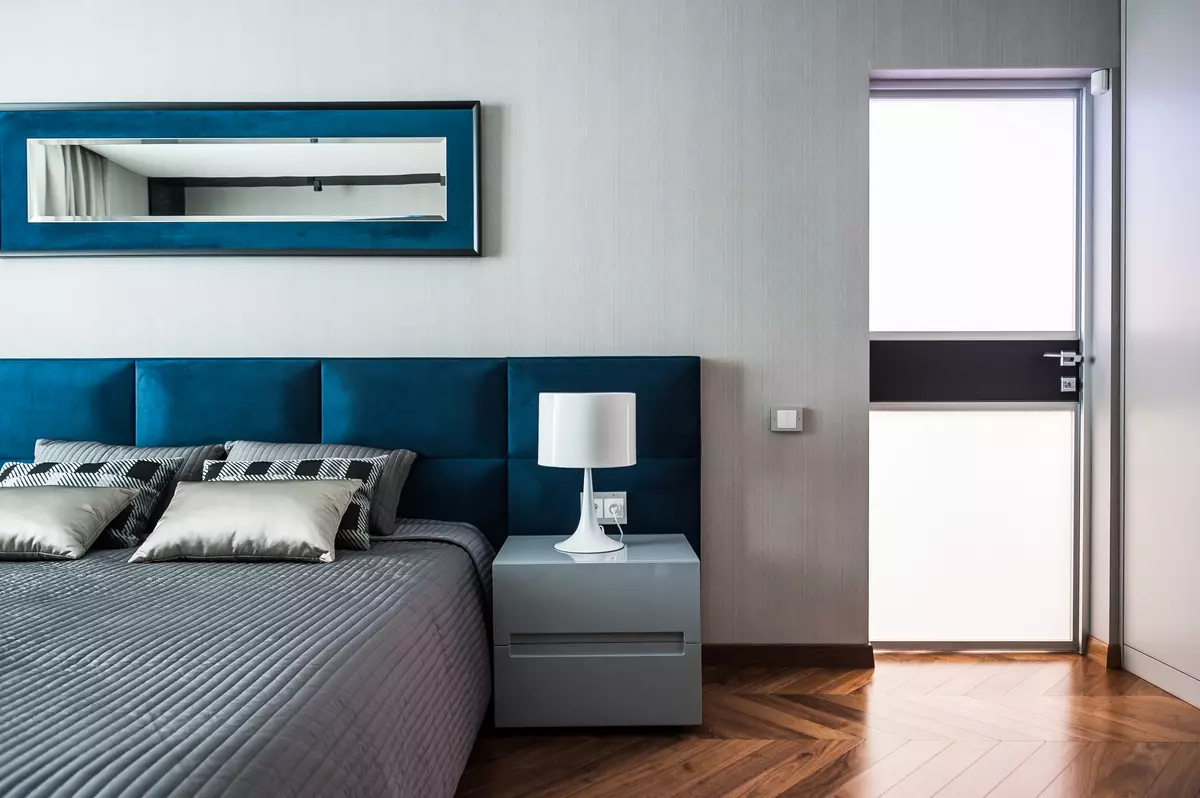
Balcony
The balcony serves as a place to relax and relax: parquet on the floor, on the walls - decorative plaster under concrete, air, weightless textiles create fertile soil for this. There is nothing superfluous - simplicity, comfort, peace.
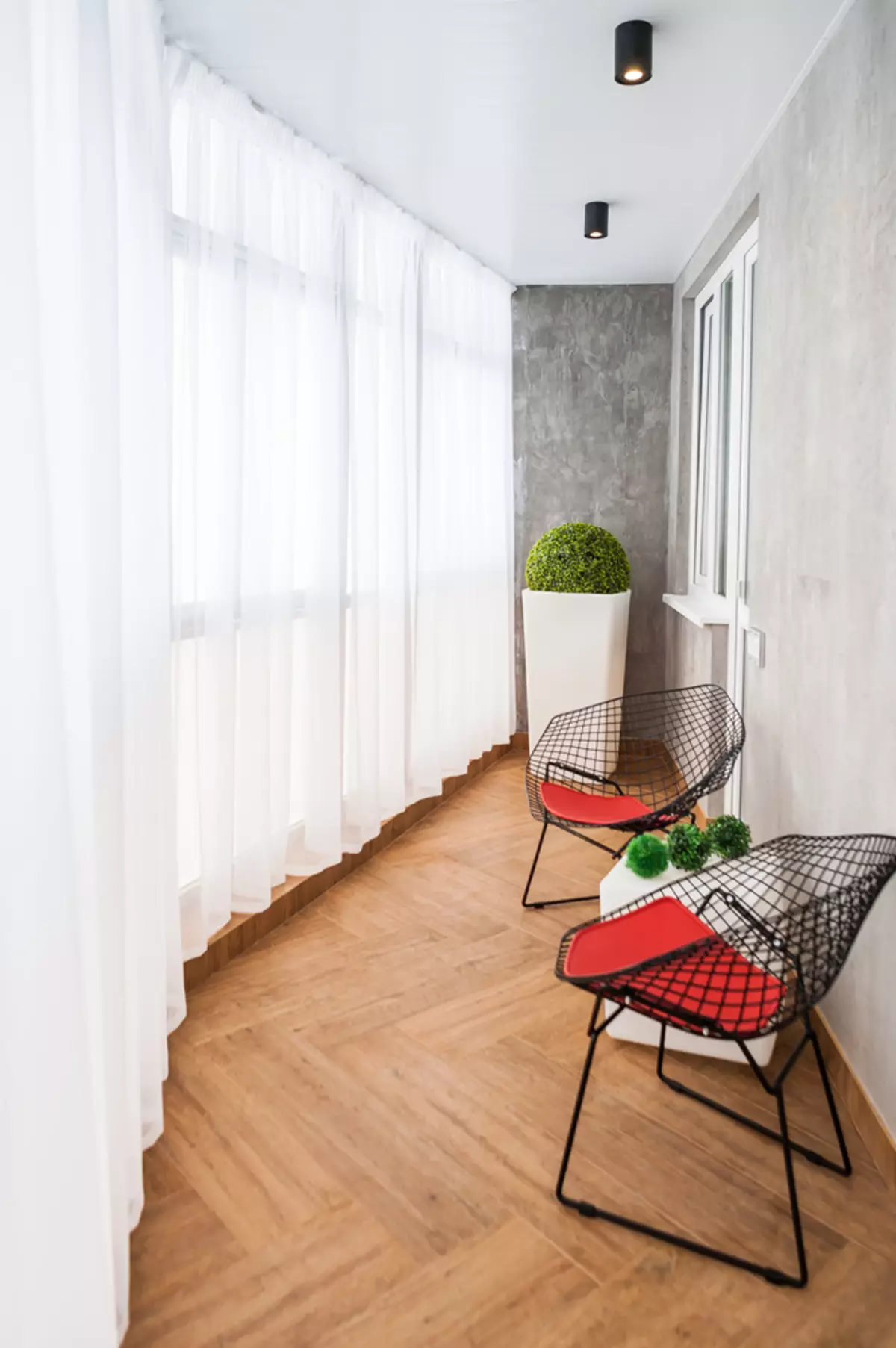
Details of the project
Storage systems
Systems storage in this project paid special attention. The authors of the project are very proud that they managed to organize although a small, but very spacious dressing room in the hallway. This space has become a place to store seasonal clothes and shoes, as well as to accommodate a washing machine. The bathroom under the table top is provided for a place for household chemicals, as well as shelves for interchangeable towels and cosmetics. In the bedroom placed a spacious wardrobe.
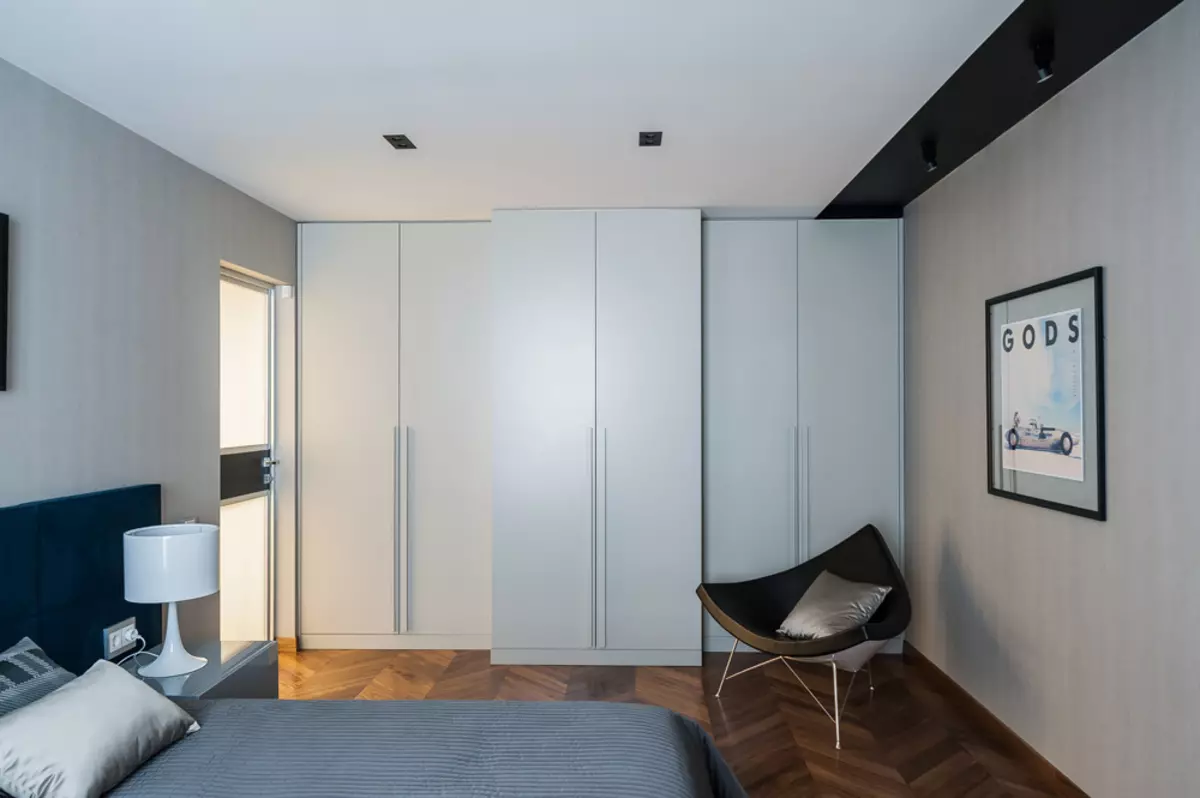
Lighting
Lighting in the project not only performs its own direct function, but is an integral part of the decor. Multi-level, interesting, multifaceted, it is designed to add the subjects of the interior of volume and faces, provide the ability to change the atmosphere, "Play", manage various light scenarios. Chandelier, minimalist lamps on the ceilings both built-in and overhead cylinders, floor lamp, LED backlight - All this creates uniform lighting with accents of individual zones.
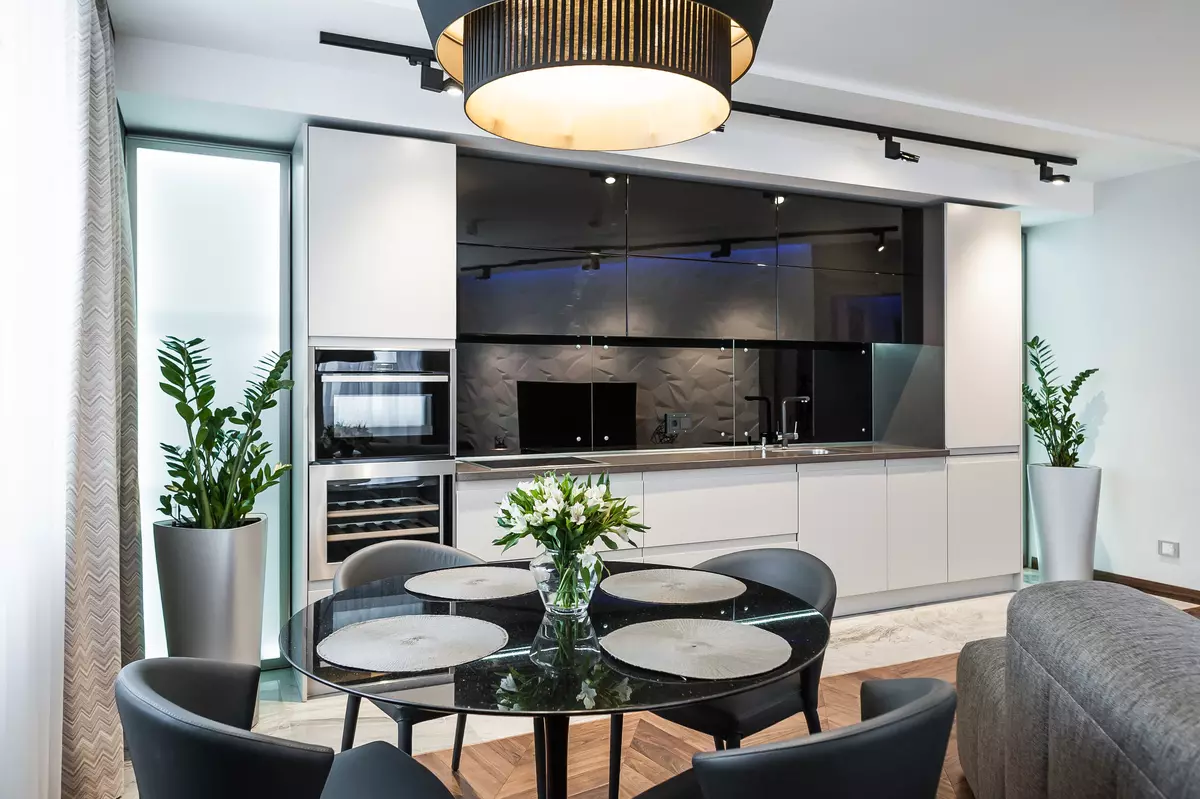
Decor and textiles
The project style itself dictated the choice of textiles and decor: bright, accent "spots" of textiles "deepen" and complement the interior, help reveal the entire volume-spatial picture of the room.
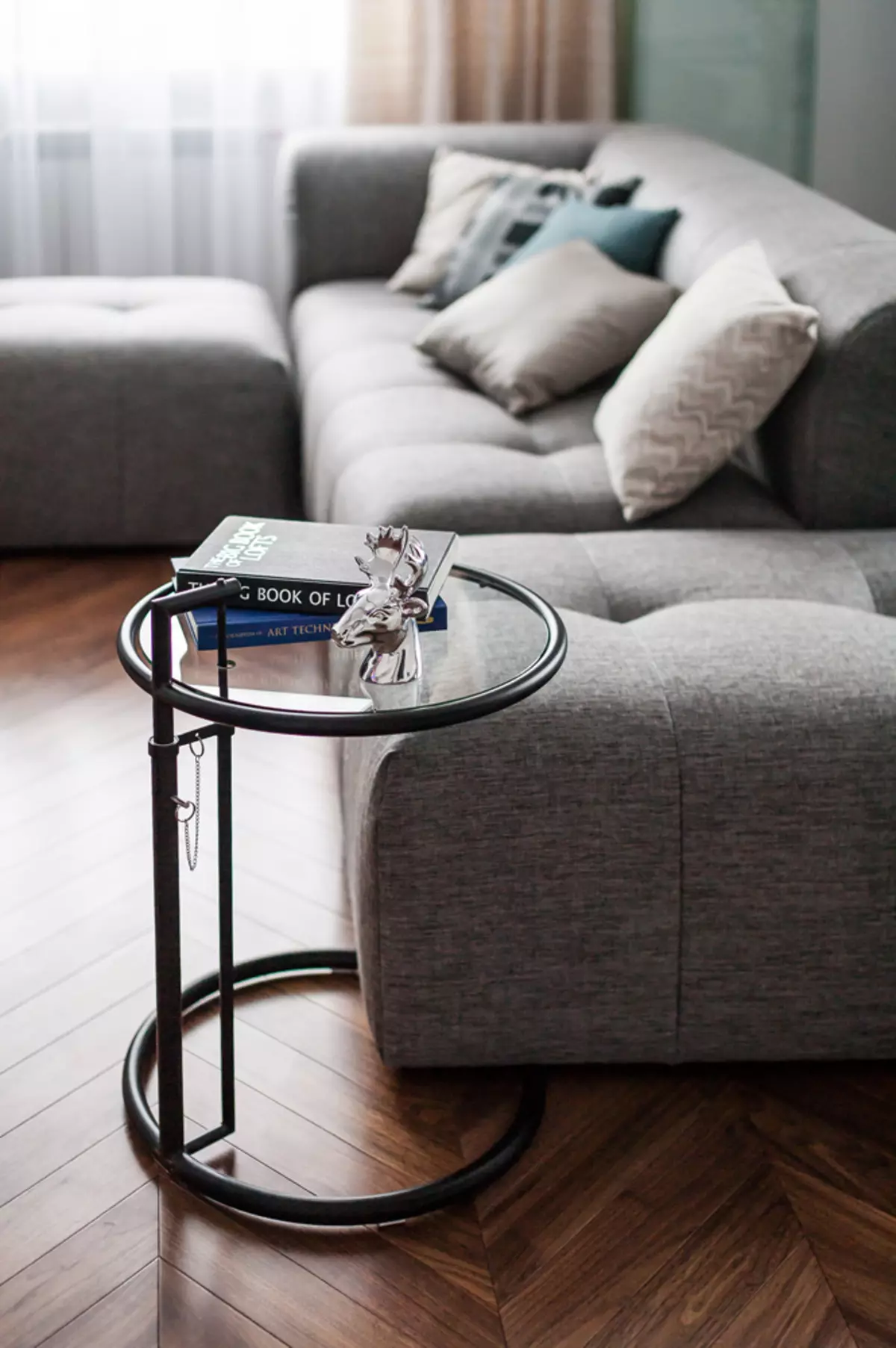
When we worked on this project, there were European minimalism, which will dictate a small amount of extremely functional furniture, bright, calm colors, neat work with color. In addition, given the fact that the studio apartment suggests the simultaneous presence in one room of the kitchen and the living room, it was extremely important to carefully treat zoning - both in terms of the location of objects in the room and in the functionally oriented room decoration.
Valeria Stennikova
Project author, designer
