The design of this attic, located in the center of St. Petersburg, is designed in the Loft style. The authors of the project connected in the interior practicality and negligence, space and comfort, privacy and the possibility of entering the external space.
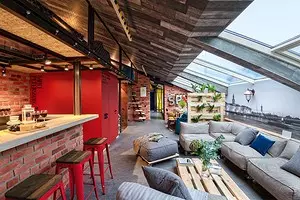
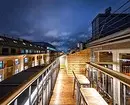
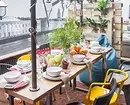
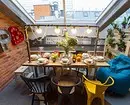
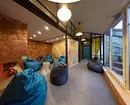
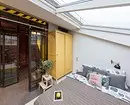
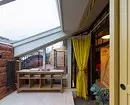
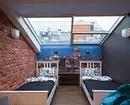
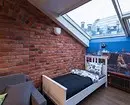
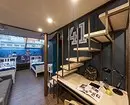
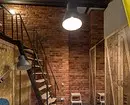
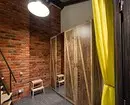
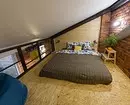
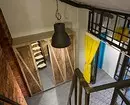
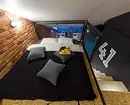
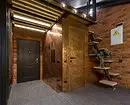
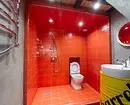
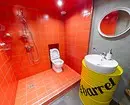
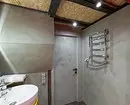
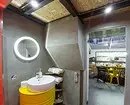
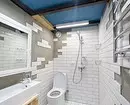
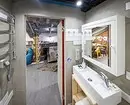
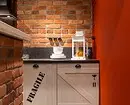
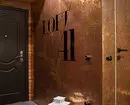

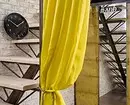
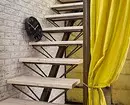
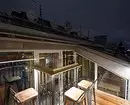
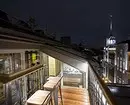
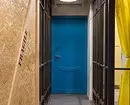
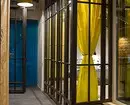
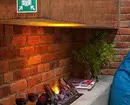
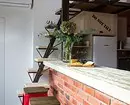
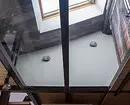
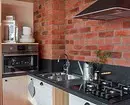
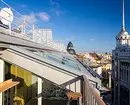

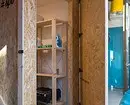
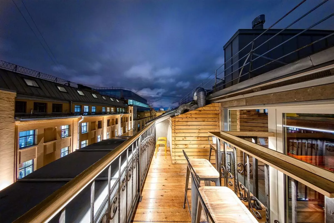
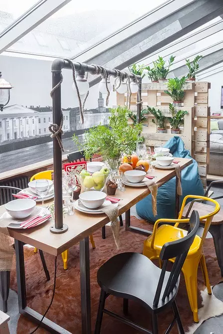
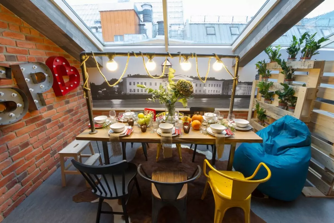
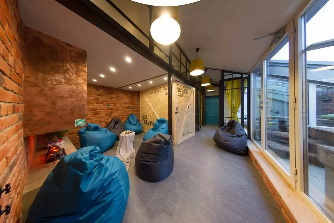
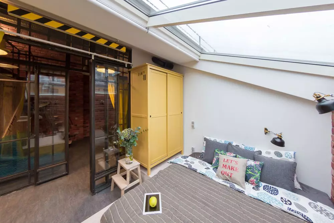
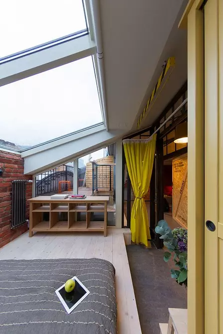
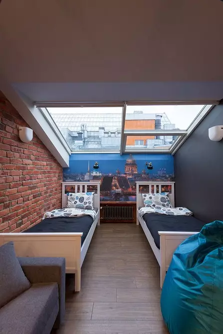
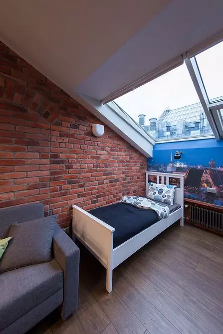
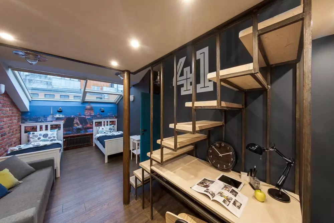
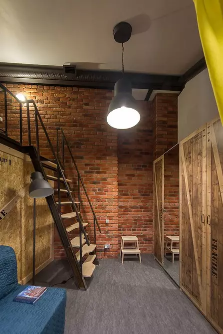
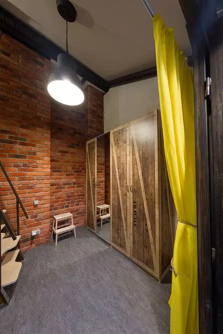
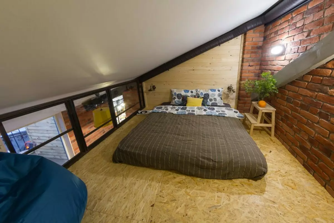
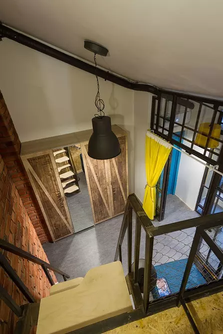
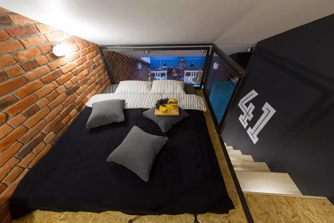
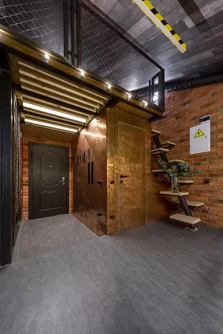
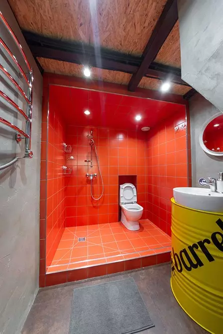
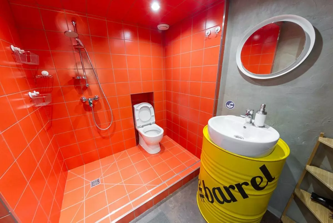
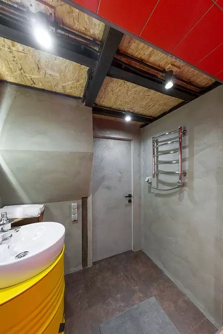
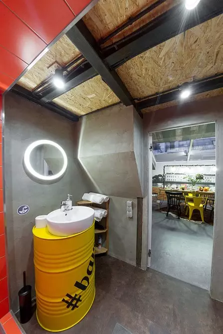
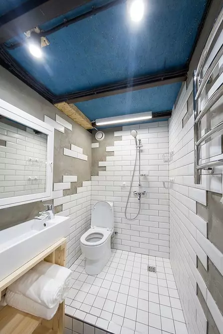
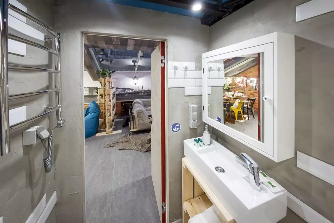
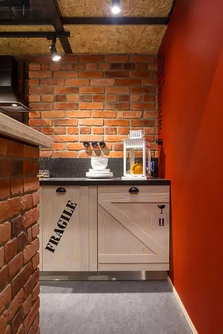
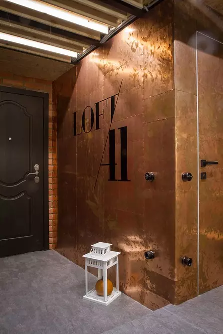
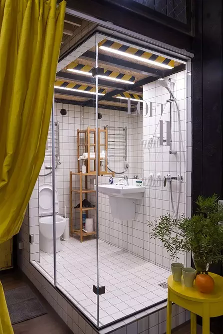
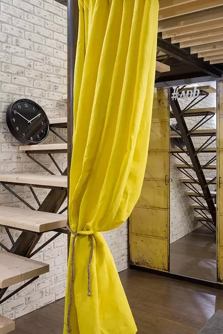
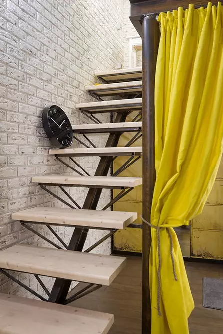
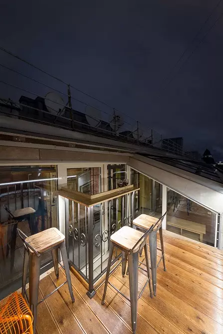
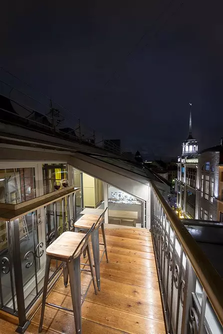
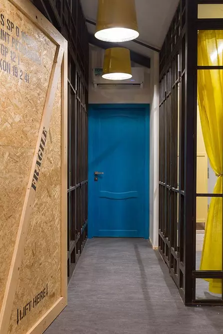
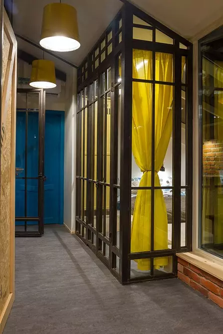
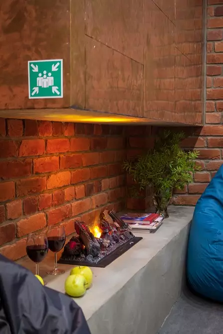
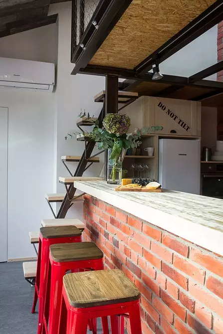
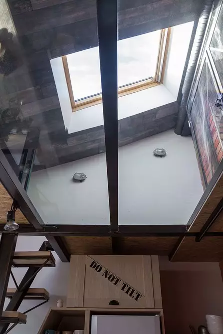
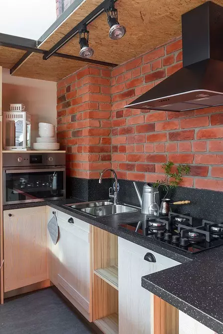
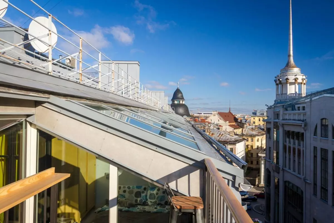
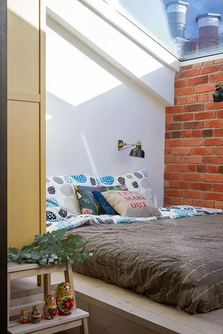
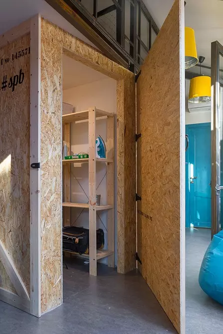
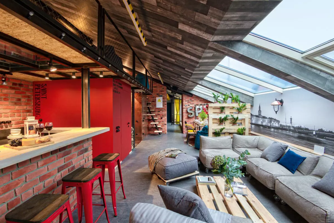
On the wall of the studio - photoconducy with the view of St. Petersburg. These panels were also issued by other rooms, and pictures of grunge textures - part of furniture
A married couple with two children after moving to permanent residence in Moscow decided to equip his St. Petersburg apartment located in an old renovated house as a place to relax and communicate with friends and relatives. We needed one large studio (living-kitchen-dining room) for general collection, and all the rest of the space was supposed to be allocated under the bedrooms, including for a comfortable accommodation of guests. Loft style was optimally combined with tasks.
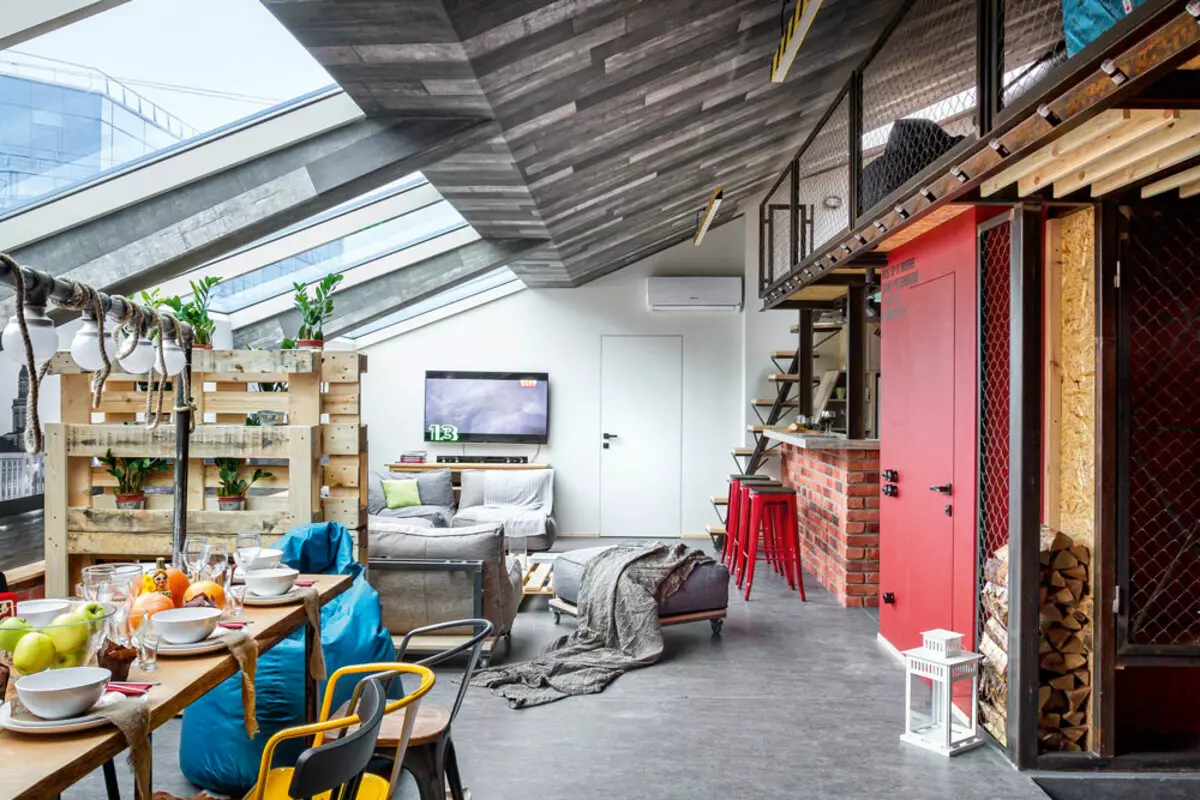
Redevelopment
Rectangular Indoor Initially, only mansard windows originally had, almost all the space was united, without columns and beams, only one carrier wall passes in the middle of the room, sharing it into two equal parts. It helped clearly distinguish public and private blocks. The starting point of the planning scenario was the volume of the room and the drops of the ceiling level under the bottom of the roof from 1.6 to 4.5 m: it made it possible to create anessol superstructure (from the highest height in several compartments of the apartment, with bedrooms and in the form of a lounge area over the studio ) And beat the height differences in aesthetics. Cutting a little cuisine, it was possible to accommodate an additional bathroom in one of the bedrooms.
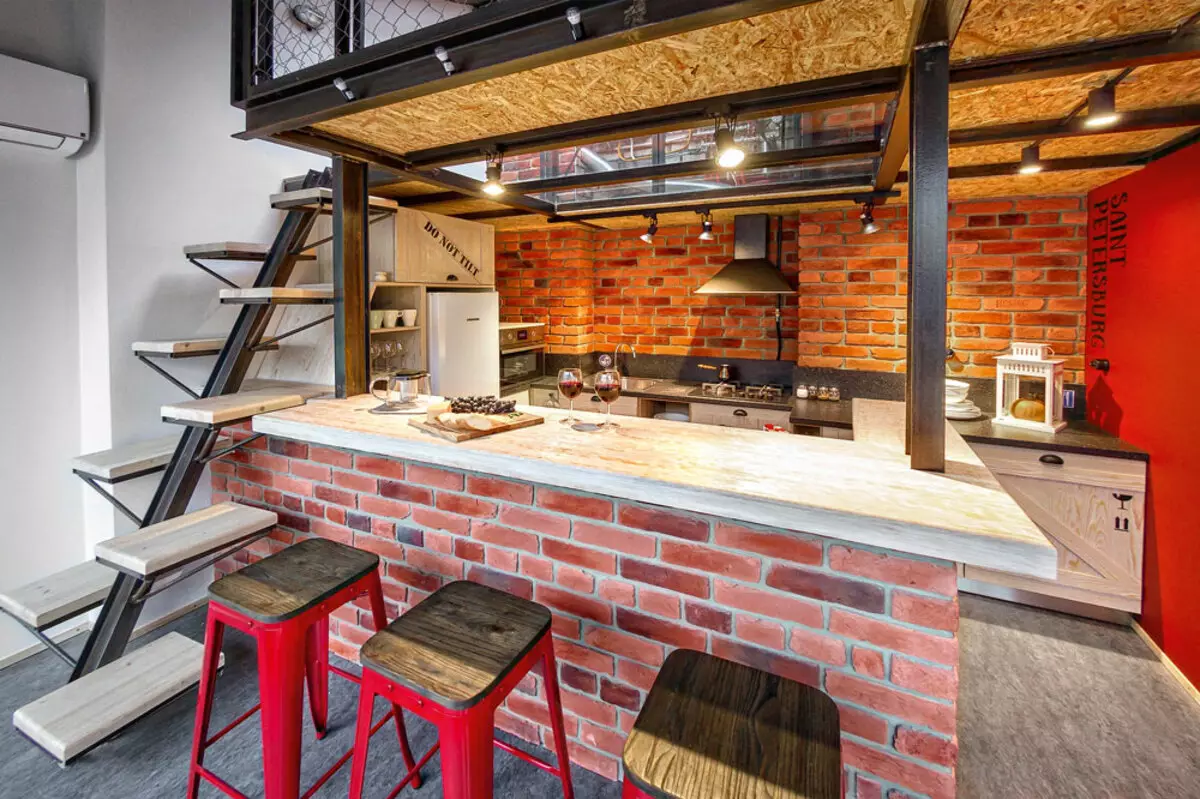
Metal grid, which is tightened by the fencing of the antlesole, provides complete safety for children
In order to reveal the subject of the loft throughout the interior, it was decided to leave the structural elements and draft materials as open as possible. Therefore, now almost everything from all points of space, black metal supports and beams, OSB plates, heat shields stoves, wooden decoration elements are viewed.
All structural elements made of metal cooked right at the construction site. Frames for glass and metal partitions that support elements for the second level, and all the frames of the stairs performed one contractor. It was the details of the black metal that were the expressive "bones", on which the elements of the finish were then increased.
All ventilation pipes in the apartment also pass openly. Galvanized pipes painted in graphite matte color.
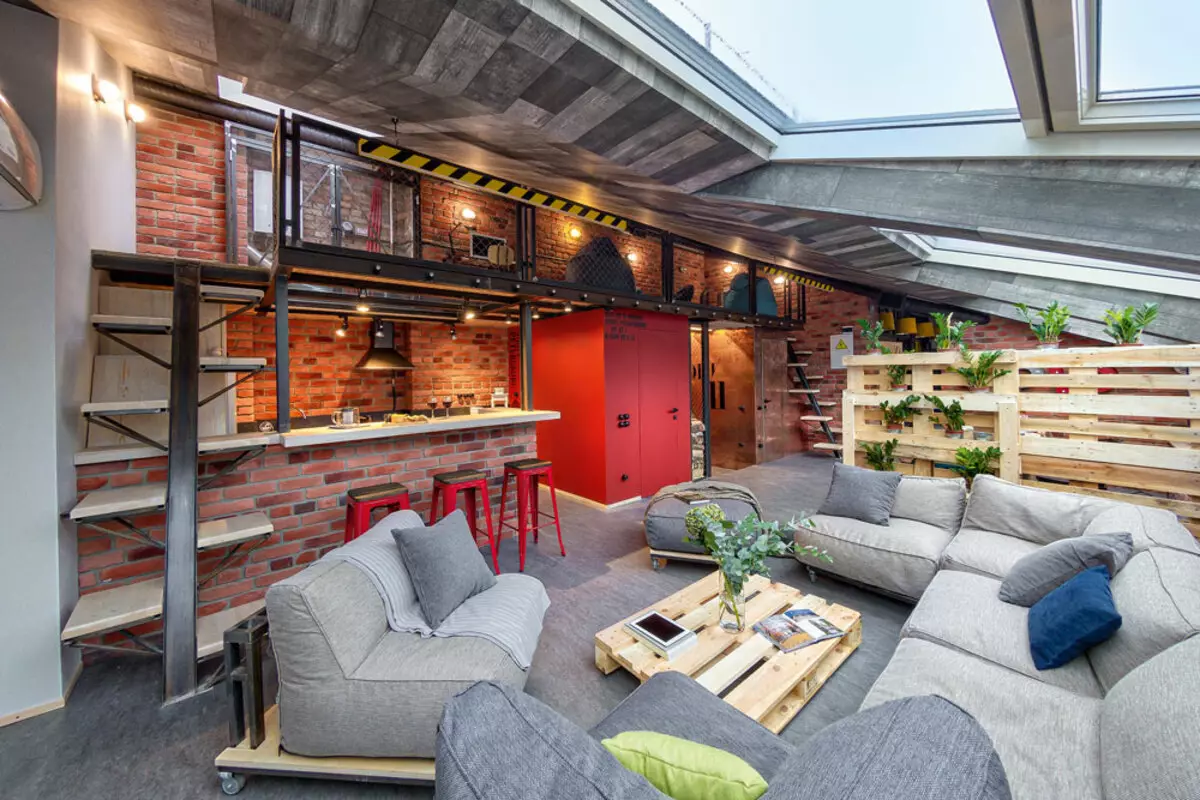
Given the multifunctionality of the zone, in it the convenience of movement provided with furniture on wheels and very compact designs of stairs to mezzanine
Repairs
Since the attic has been erected relatively recently, the screed has already existed, the floor was in good condition - it remained to pour only a small layer of the level. In the entire public zone, Marmoleum (Forbo) was used as an outdoor coating. Laminate was laid in the bedrooms. The design of the second level was erected from the welded metal with the seats of the floors from the OSB-plates. Outdoor coating for the mezzanine, where the lounge is located, the OSB-sheets covered with varnish and laid on the metal frame; The terrace is styled by a terrace board with gaps, so that the precipitates can easily go down under the podium. The top level is performed on a wooden frame with a decide of a terrace board.
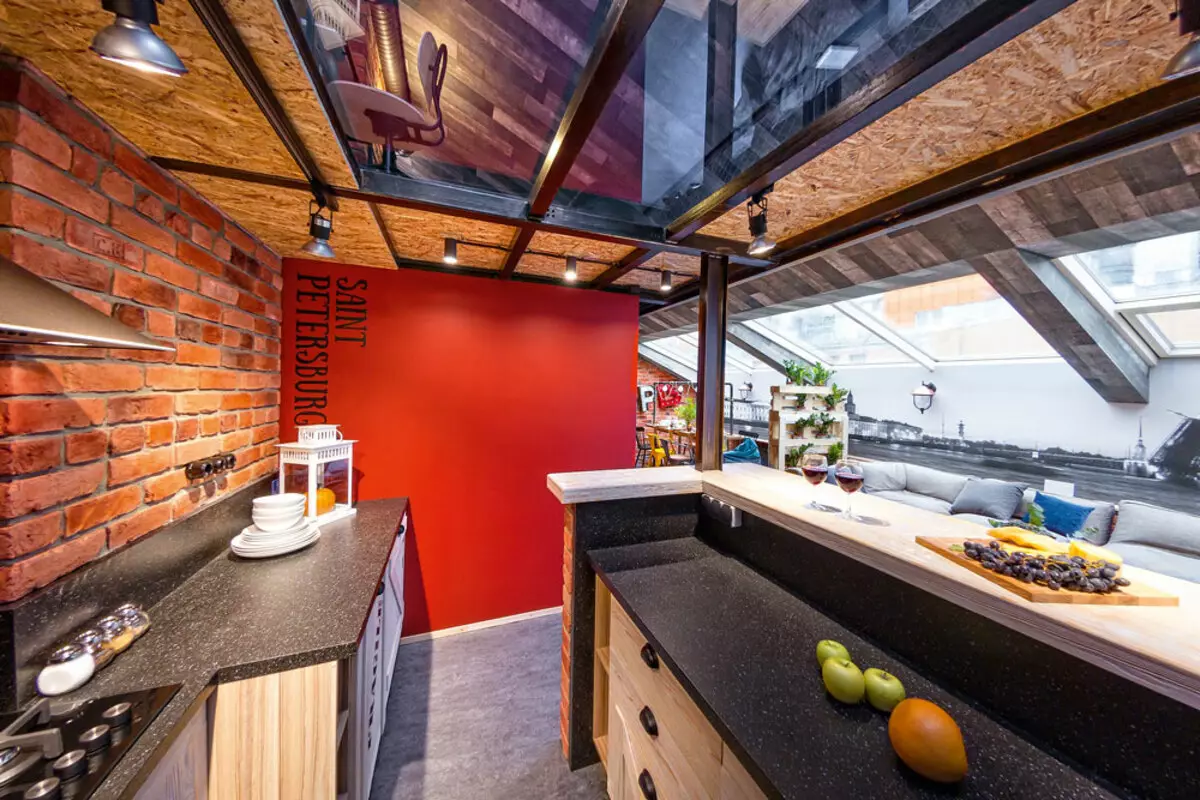
The kitchen countertop with integrated equipment has a stepped shape, because for greater freedom of movement, a niche was used, in which the cabinets were partially deepened with a stove and washing
All new partitions built from GLCs, in many of them hid those serving columns of the second level, which did not want to show, even considering the entire openness of the constructive. Since the brick walls were new and externally left to desire the best, the plaster was applied on top of them and clinker tiles were applied (with the characteristic name "Old Peter"). The windows did not change (they are good quality and are part of the roof constructive). The radiators were replaced with steel tubular in the finish "Transparent varnish" corresponding to the stylistry of the loft.
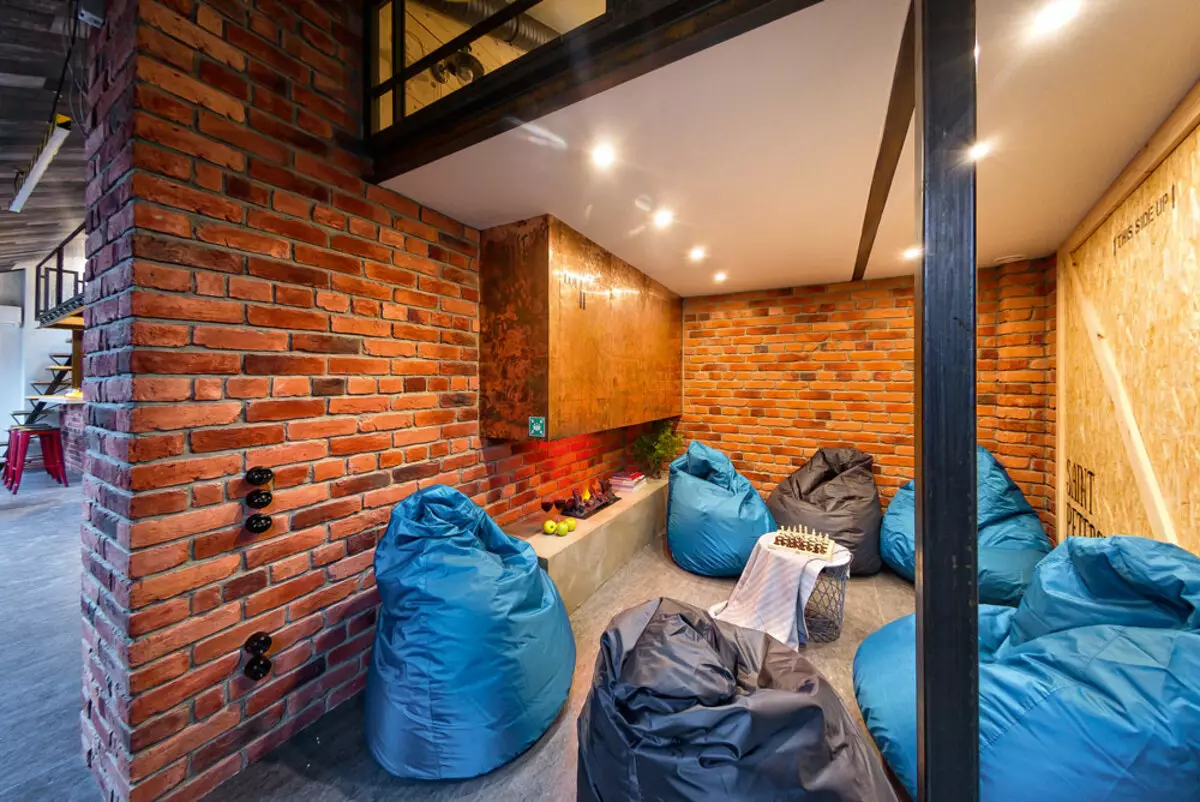
The box of the magnificent "fireplace" was made of drywall, inside the Dimplex 600 cassette. The "chimney" box (the upper part) is filled with an OSB, covered with soft copper sheets with a thickness of 0.3 mm
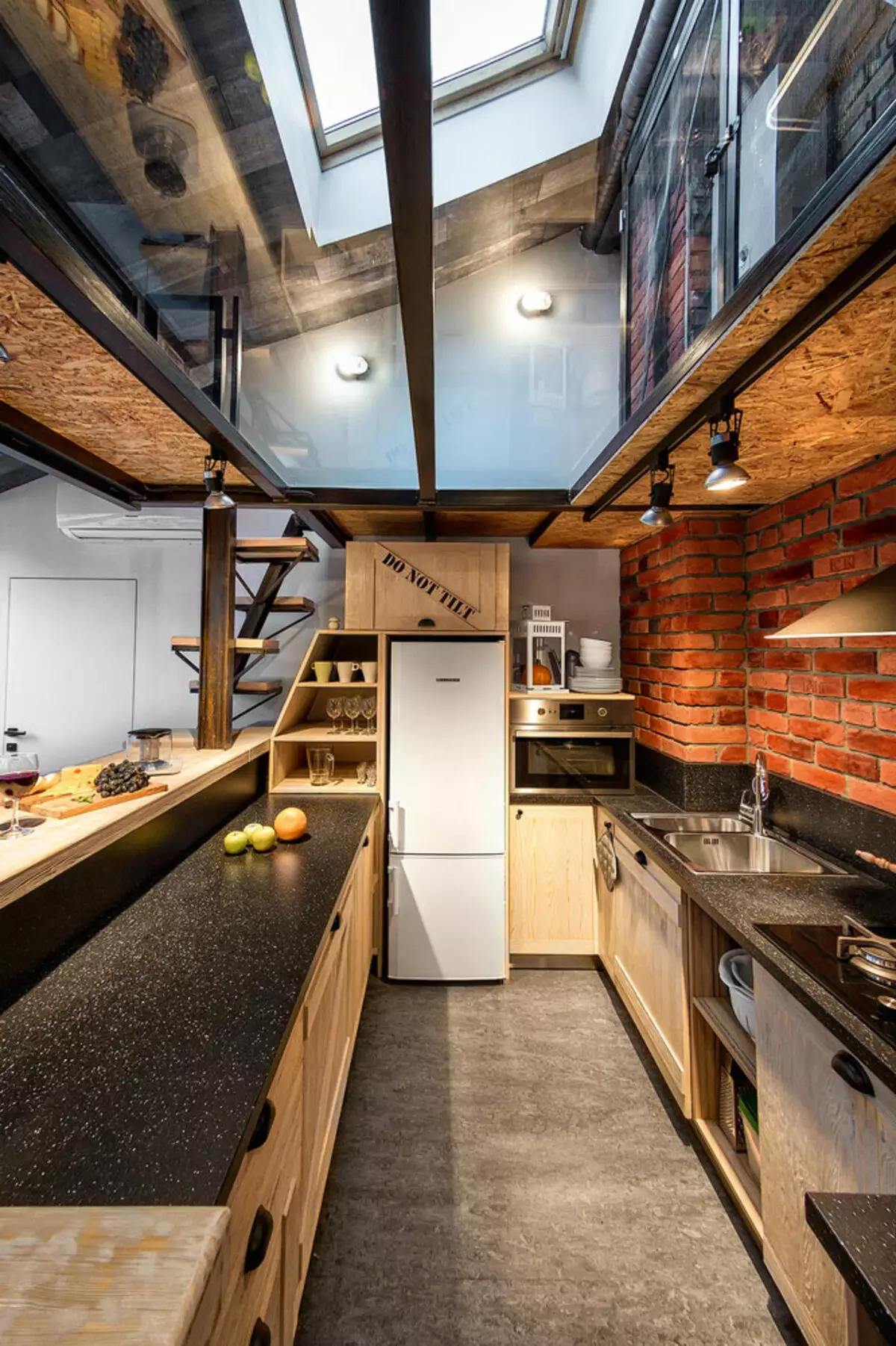
In the mezzanine above the kitchen, a glass floor was built, adding light to the cooking zone (above the glass rectangle - mansard windows). The cutting table is located next to the bar, which is quite practical and convenient.
In the apartment installed not only air conditioning, but also created a system of air ventilation. All air conditioners blocks and the ventilation system recuperator hid on the terrace, having trimmed this assembly of the board (all pipes are visible from above, which "penetrate" in the apartment). At the same time, the casing is hung on the loop and easily opens when maintained.
On the ceiling in the studio, photo wallpapers with a print of old barn boards are applied: sewing real boards did not become, in order not to inflate the cake of the ceiling, but keep the height of the premises for annessoly superstructure.
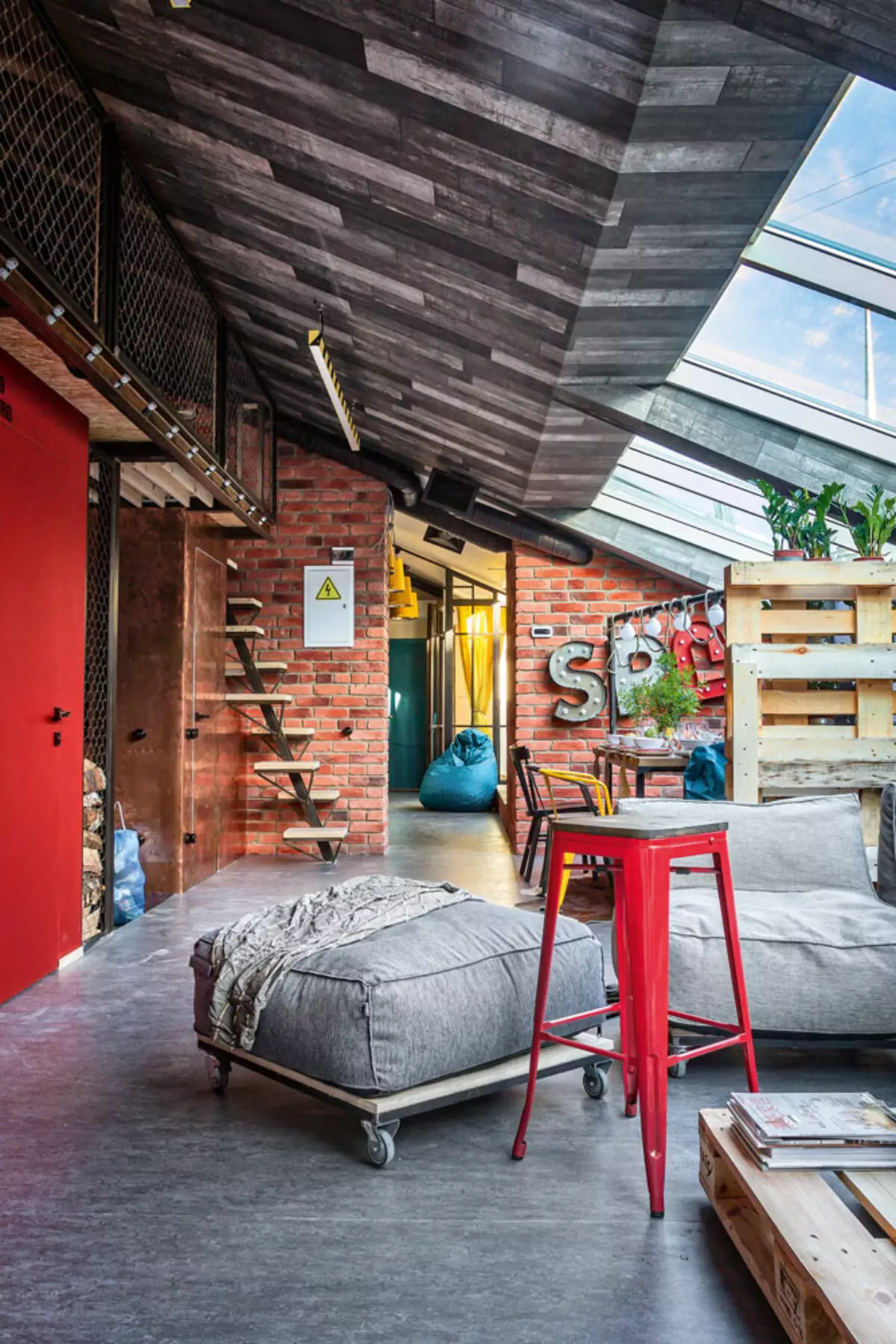
Sofa and other upholstered furniture are executed specifically for this interior - Cooked right in the apartment Metal structures Then "dressed" into soft frameless modules
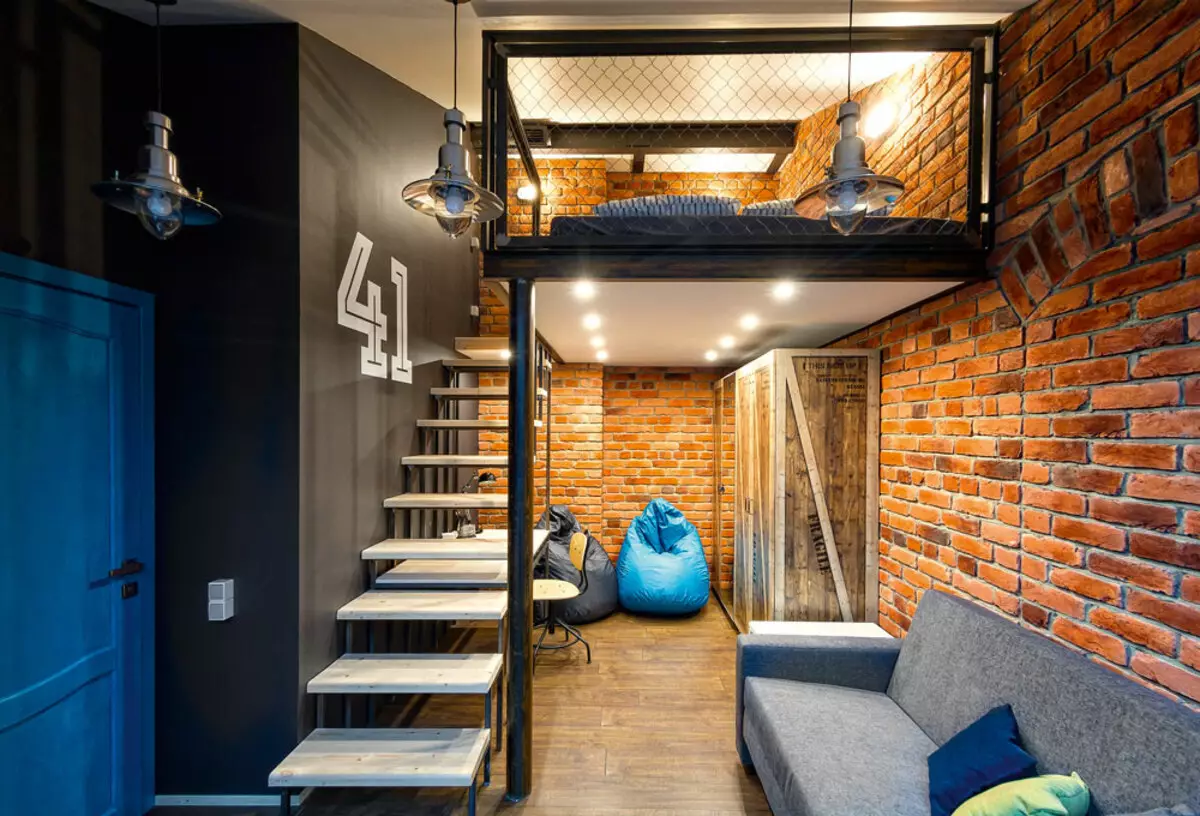
In this family bedroom, several sites for sleep: the bed on the mezzanine, the sofa on the first floor and two separate beds under the window; Layout excludes entering the field of neighboring bedrooms
Design
Due to the combination of finishing techniques characteristic of the loft (metal, brick, plaster, glass blocks, OSB plates), with an unusual open planning plan, an apartment has gained a unique intrigue and charm of full of interesting trips. The levels of levels viewing in interesting angles of the mezzanine, unexpected finishing techniques that combine industrial poetics and warm home notes want to be considered again and again as a unique live book telling fascinating stories.
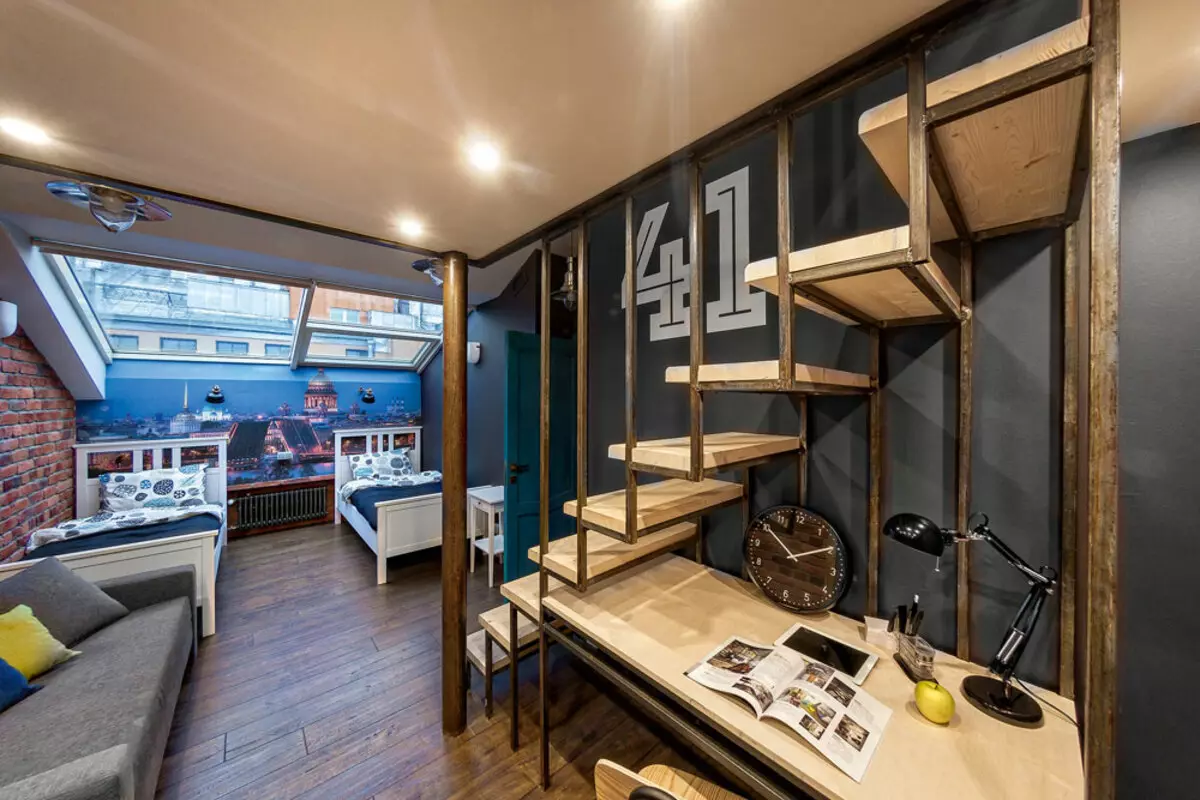
The desk for saving space was located under the staircase and integrated into a single integer with its design.
From a small inlet zone, you can get into the dining room, from it - through the hall - to go to any of the four bedrooms or an open terrace bar. From here, views of the roofs, the spire of the House of Leningrad Trade (DLT), the dome of the arch of the main headquarters, and thanks to the wooden podium in the zone of the external fence, you can see and floating the washing boats on the river.
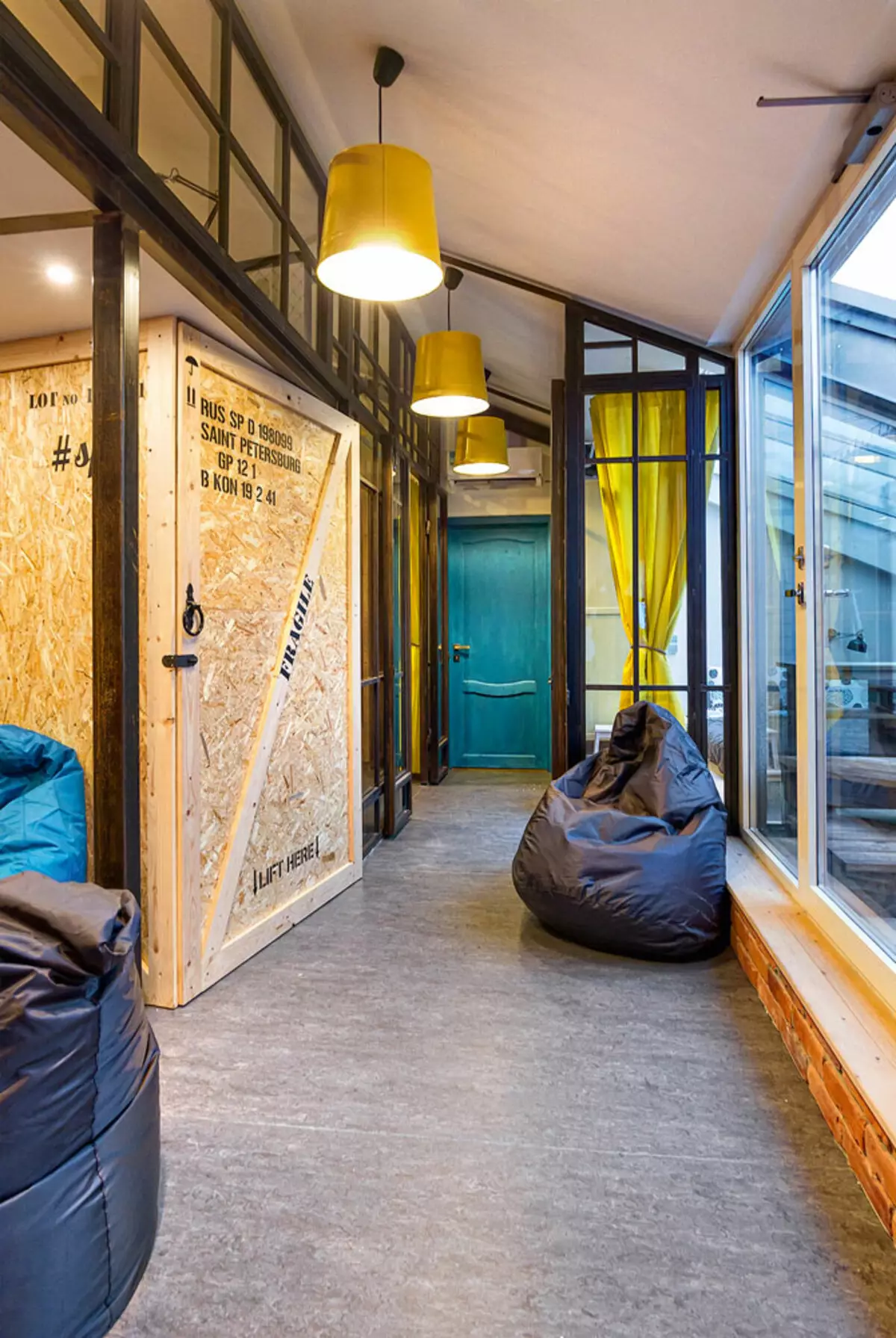
In the zone of the pantry dominates the style of Industrial: walls of the storage room are trimmed by plates of OSB, glass partitions bedrooms - on black metal frames
In another part of the hall there is a fireplace area, there you can sit behind a book or a game due to the magnificent "fireplace" - an emulsioner, which for security reasons (owners and their friends, small children) successfully imitates the face of fire, lane and coal due to illumination and cold water pair .
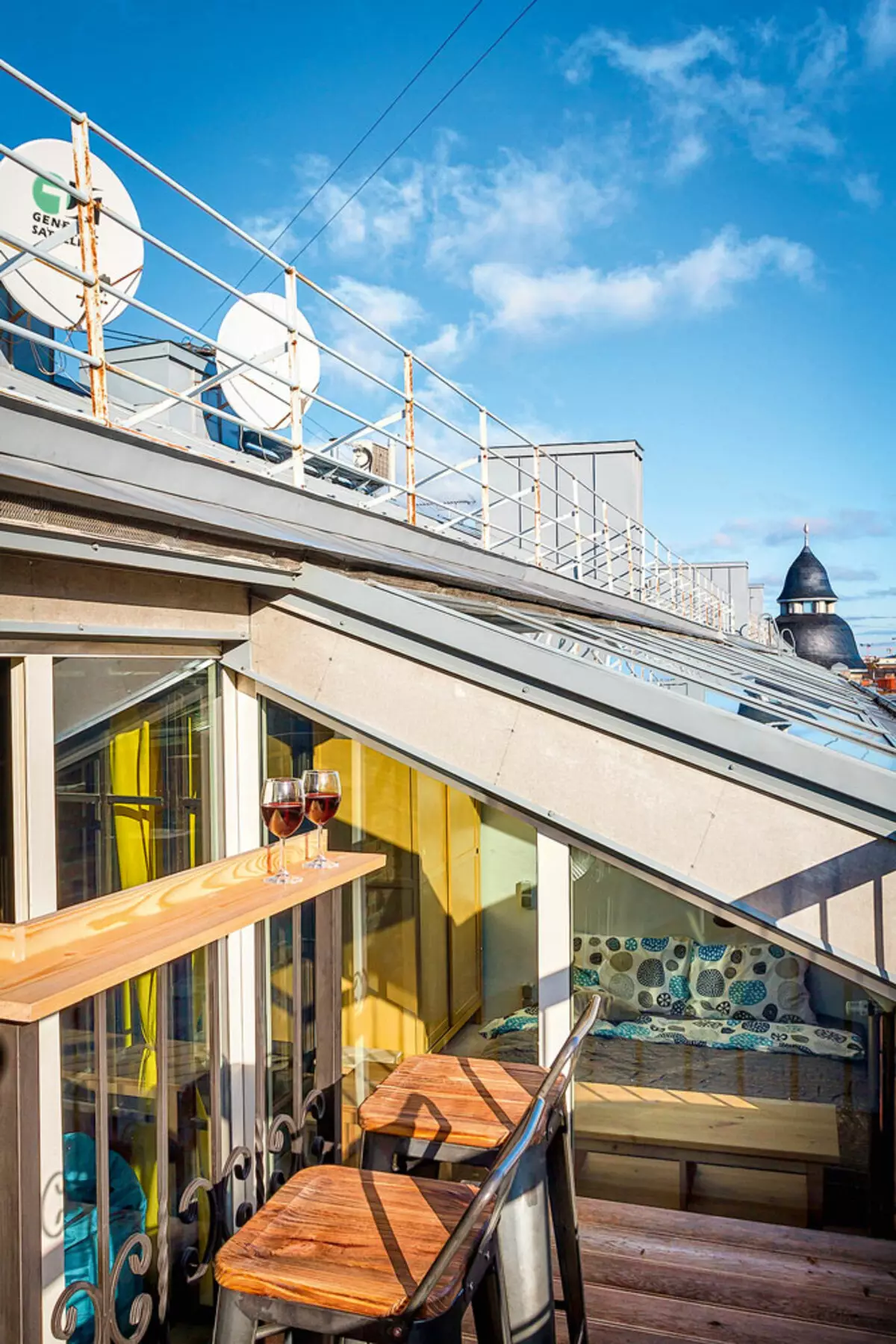
On the terrace with which an exciting view of the city is located, installed chairs. Fencing on both sides in the form of thin rods crowned with railing, leave freedom of review
Each bedroom, despite the generality of the structure, has an individual appearance, distinguishing the shades of the color range, the designs of stairs, decor details.
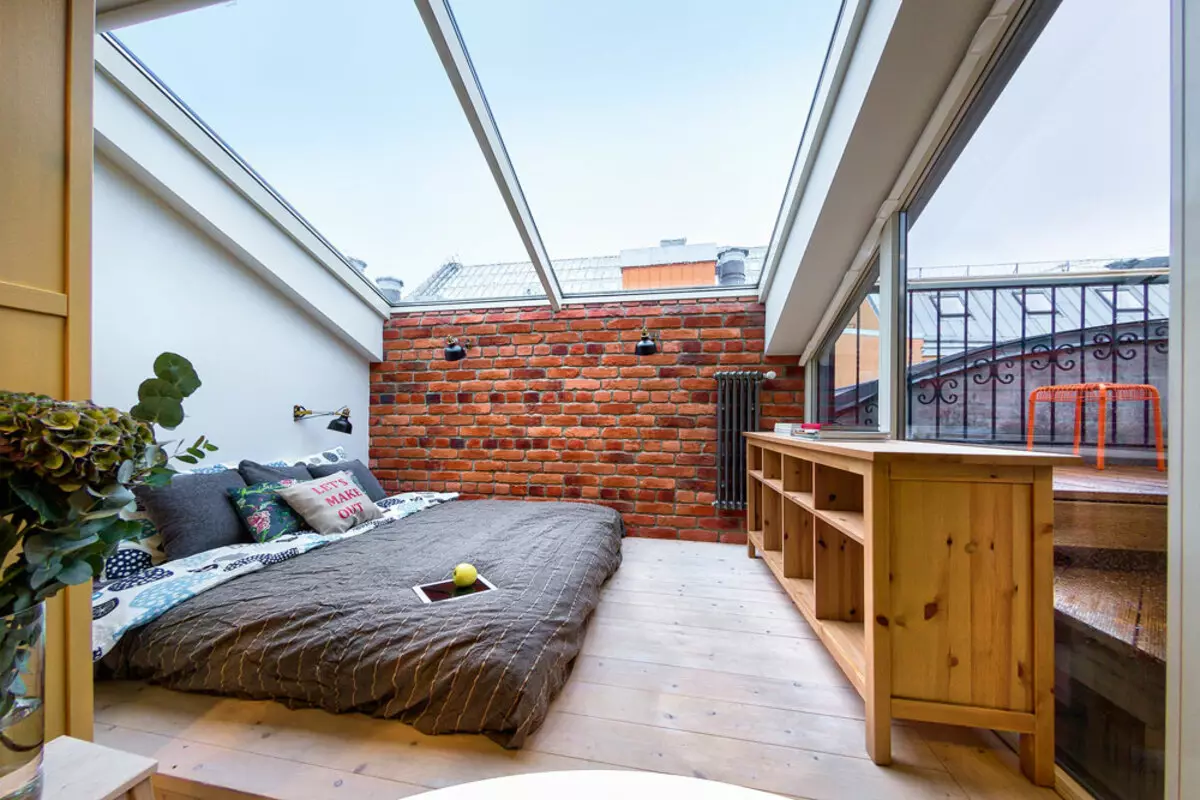
From a wide floor bed in this bedroom through two windows, above the head and in the wall, you can indulge in the meditative contemplation of the sky and clouds
Individual details
"Man-made" elements of the situation and non-standard finishing techniques helped to fully create exactly the environment of communication, which is so road to the owners. The inclusive intrigue creates a glass floor in a second-level recreation area. The size of the transparent rectangle is 1.9 × 1 m, the insert consists of two sections. Three three-mM thick cloths are laid on the Mesonin Metal Crack damper flush with a general floor level (the latter is covered with 12 mm thick sheets, in two layers).
Bar rack was made of GLC with facing clinker tiles for ancient brick. The countertop was made of aged array of wood (in the same vegas joinery workshop, where they made kitchen facades).
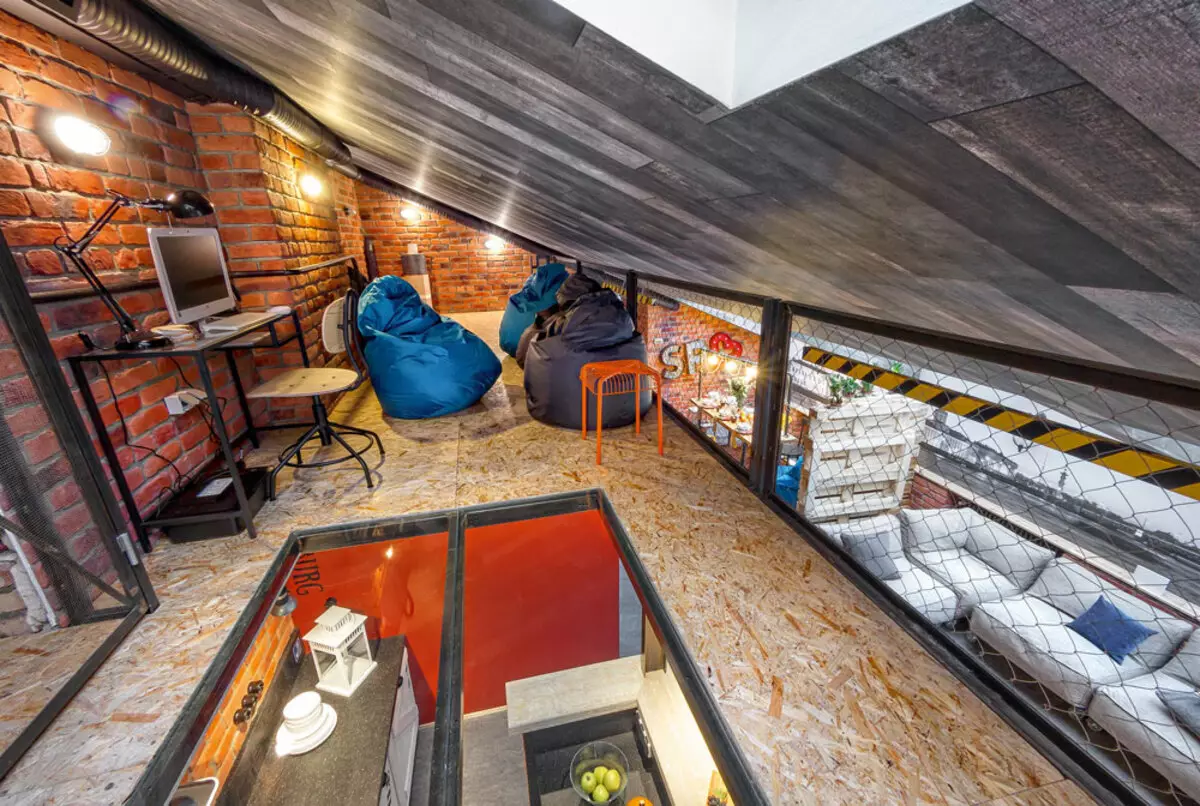
The mezzanine equipped with a small working corner with a computer, however, to retire for a full work here is unlikely to succeed
In the two-level volume of this attic of the whole five stairs, and almost all different! Designing each, took into account their proportionality of premises, general aesthetics, practicality, convenience of movement both on them, and near them, the ability to use close space.
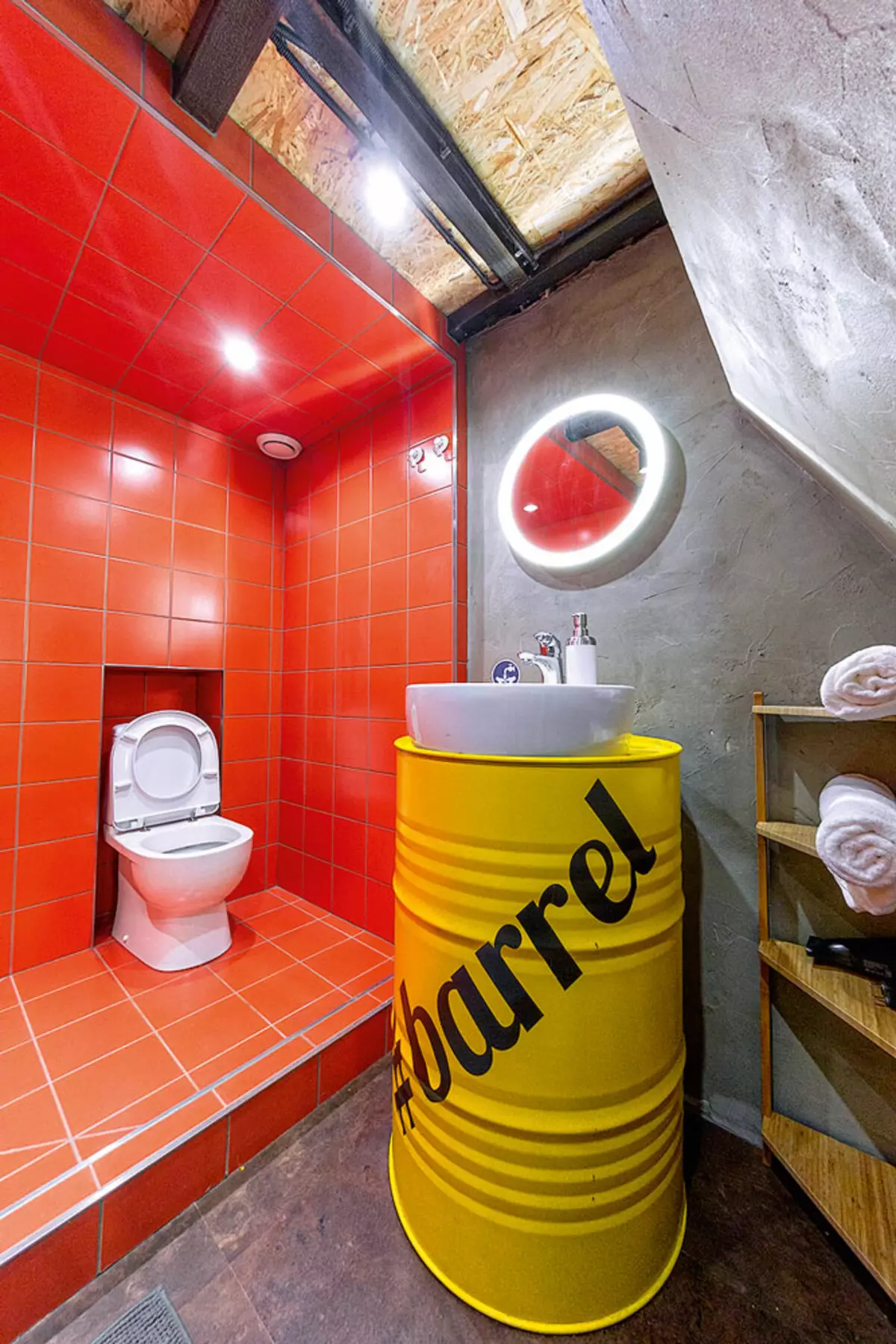
The barrel on which the washbasin was installed, and the red podium tile was added to the bathroom of the cheerful notch, in the spirit of pop art, brutalism, the setting added a compact triangular rack in the corner
So, in the living room built two "goose step" stairs - to save space. In the bedroom No. 1, there was a staircase with Kosourg in the form of a height of a heap, on the robers from the reinforcement. Steps on all three were performed from a glue pine shield. In the bedroom number 3, the coolest staircase, also with the steps of the "goose step", which are made of thick plywood on the CNC machine. In the bedroom No. 2, the staircase is combined into a single design with a writing desk. Steps are filled from a glue shield, and the table top is made of plywood.
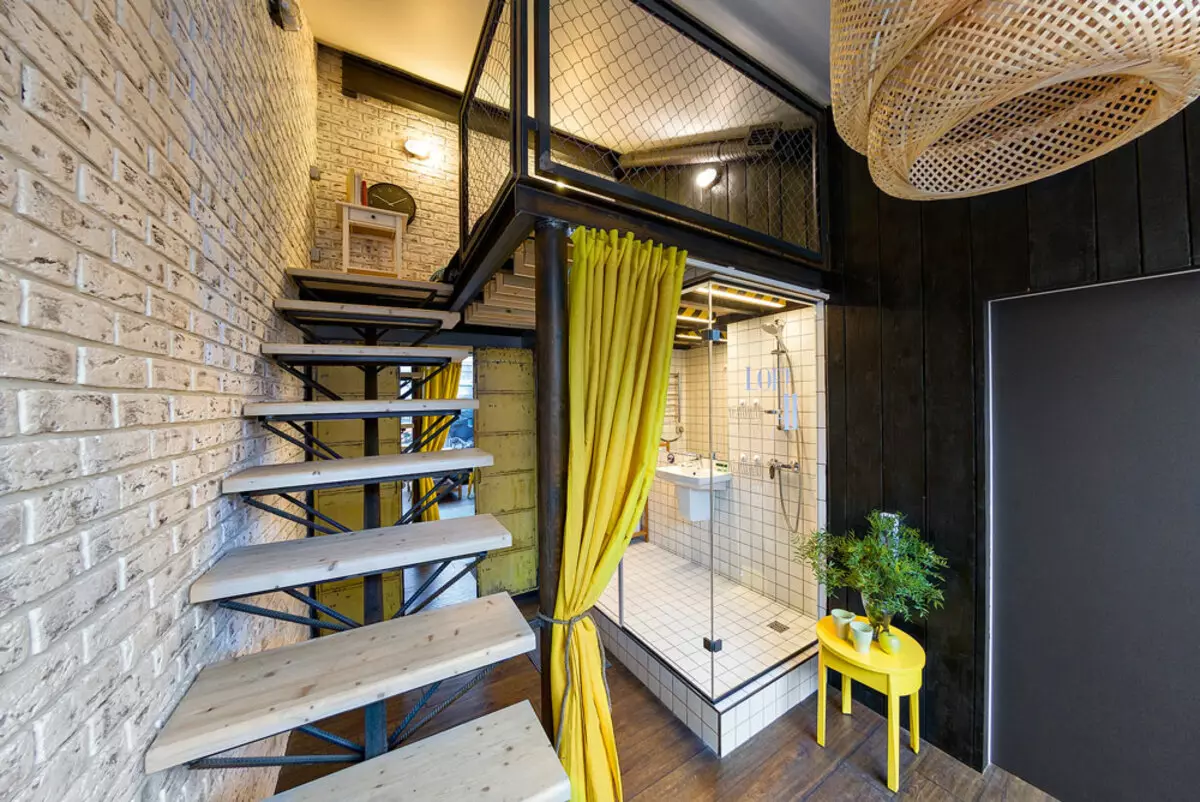
Antesol on a welded frame (there is a sleeping place on it) looks like a bastachene design over a bathroom, than they did not fail to use and attached the slope closing the wet zone for greater psychological comfort
Since 2009, the area of the attic was empty. When we came there for the first time, immediately noted the unusual of the room: the windows into the sky, the huge drop of the ceiling level (from 1.6 to 4.5 m) and only brick bearing walls around the perimeter of the apartment - full space for bold ideas. The main hobby of the hosts is the travel and knowledge of the diversity of the world, the opening of new opportunities. So, having been in New York and seeing that it represents the real living lofovo space, the customers from the threshold stated that they want to see "very cool, brutal, but at the same time to madness cozy Loft." Yes, and the architecture of the premises demanded that the Loft style was chosen as the most suitable.
Maxim Zhukov and Victor Stefan
Architects-designers, project authors
The editors warns that in accordance with the Housing Code of the Russian Federation, the coordination of the conducted reorganization and redevelopment is required.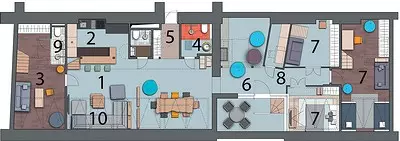
Project author: Maxim Zhukov
Project author: Victor Stefan
Architectural Bureau: Totaste.studio
Watch overpower
