Laconic forms and elegant details are combined in the design of this St. Petersburg apartment.
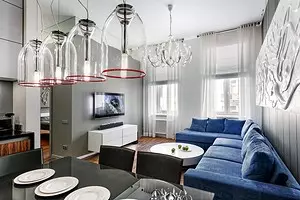
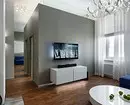
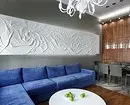
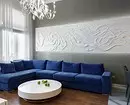
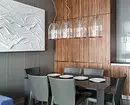
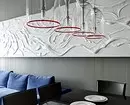
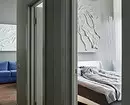
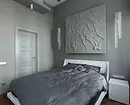
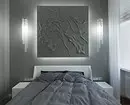
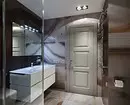
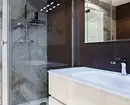
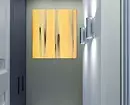
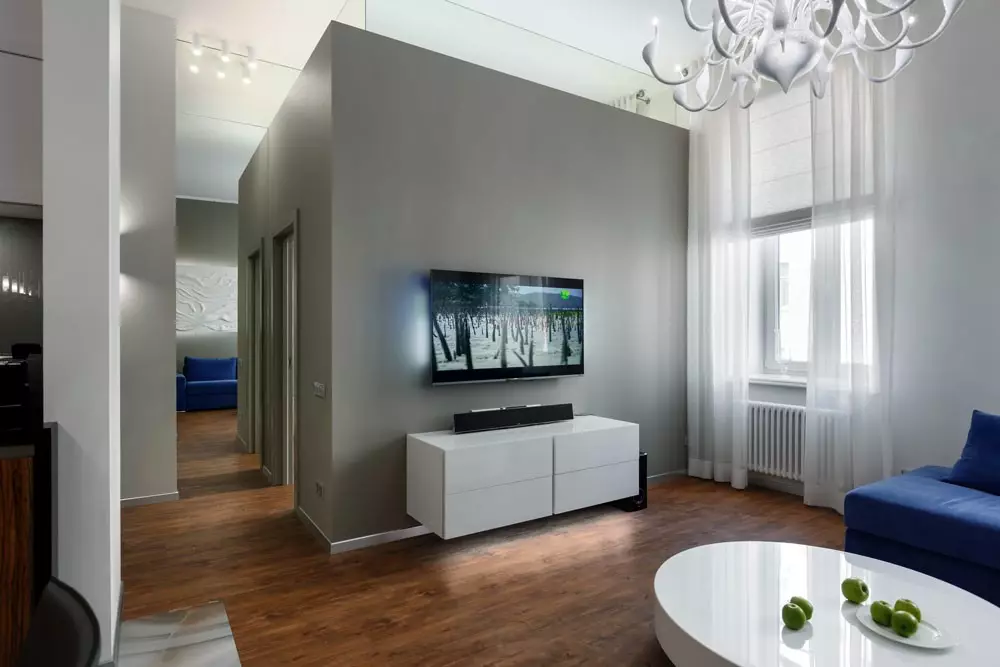
Photo: ideas of your home
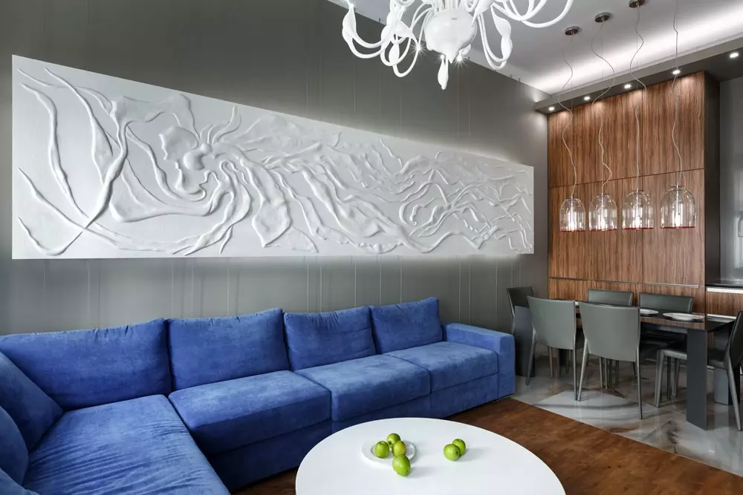
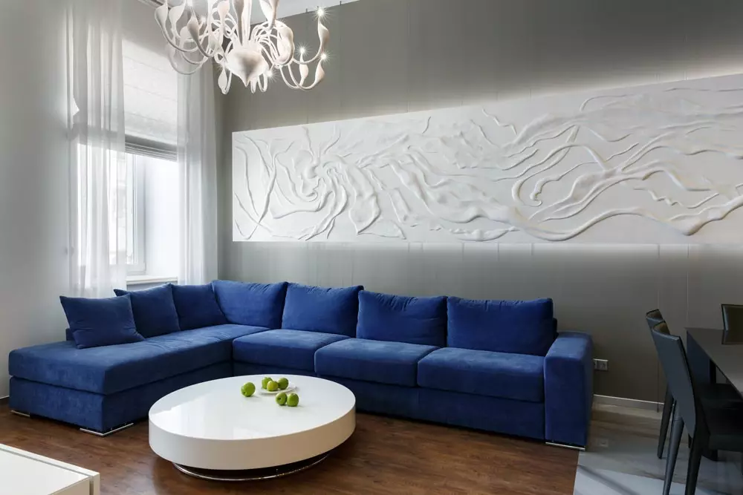
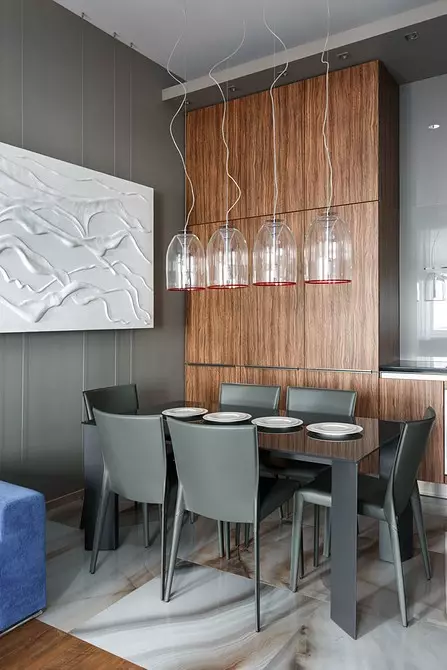
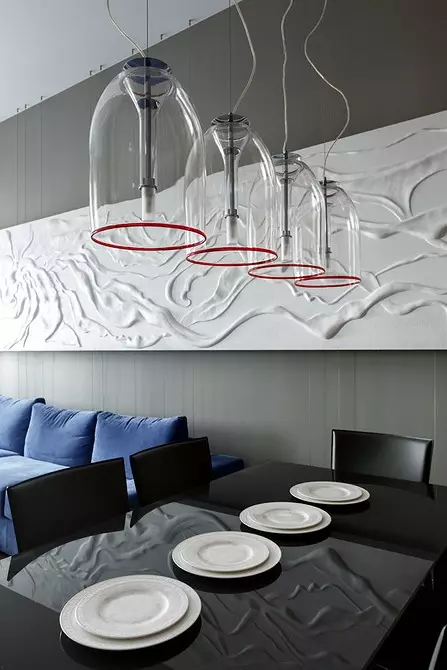
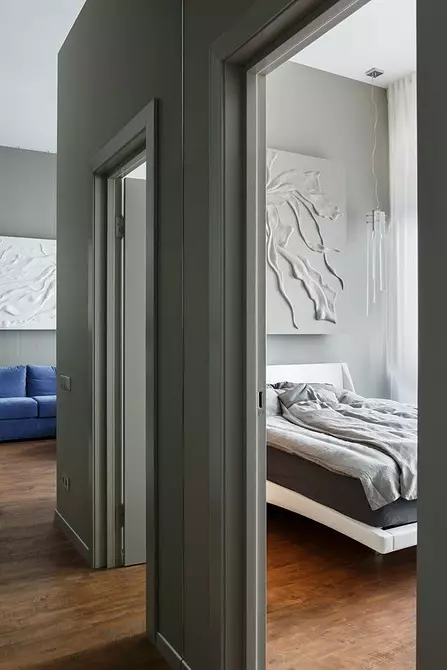
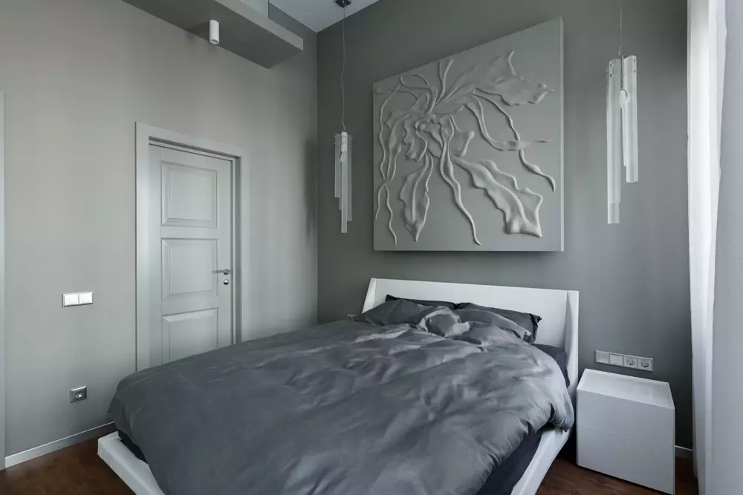
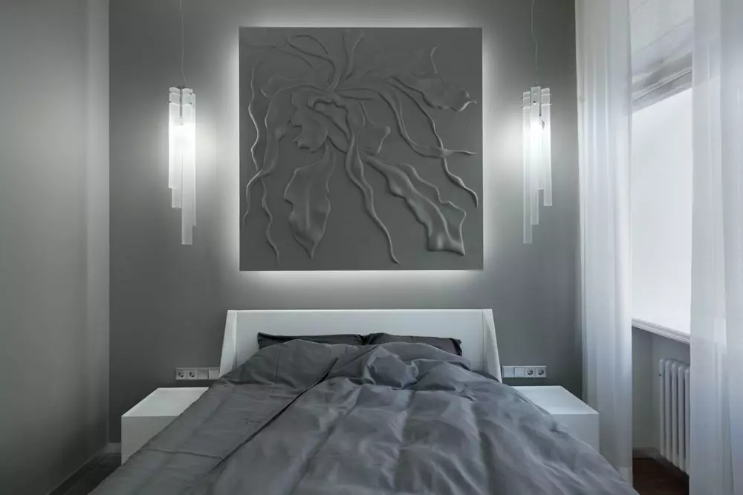
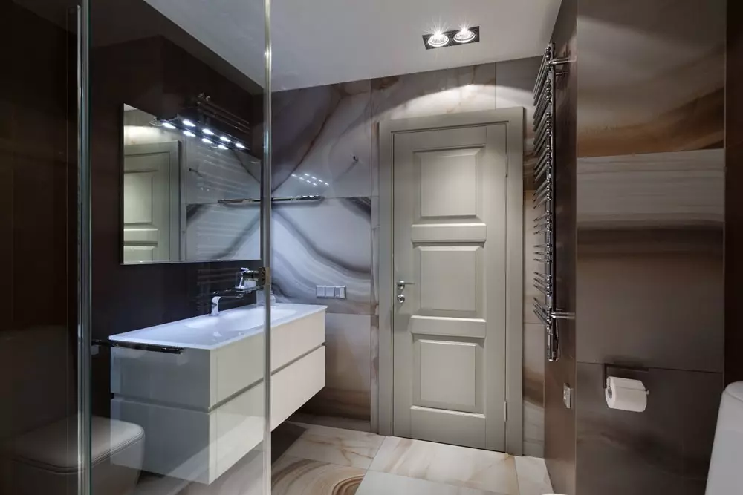
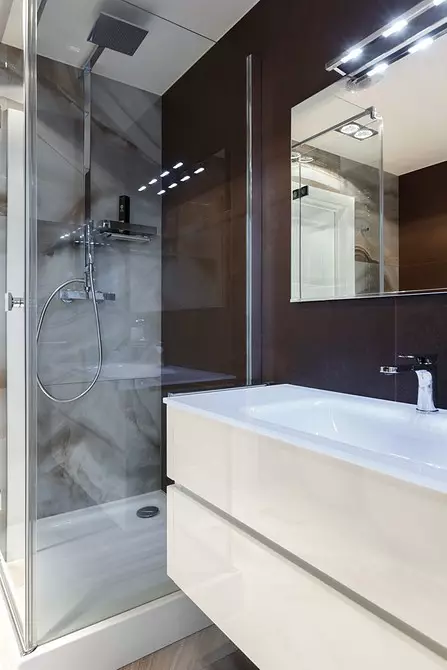
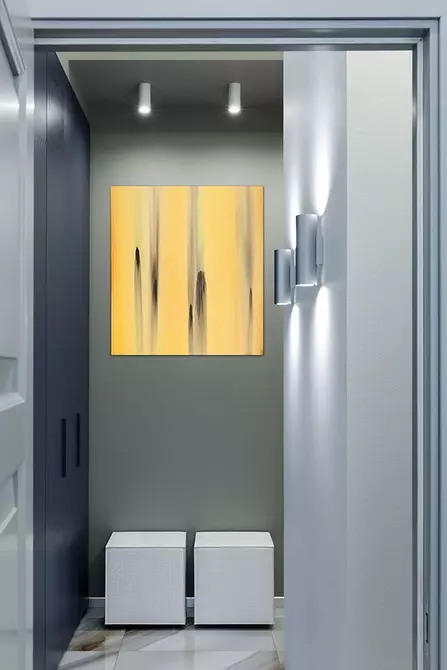
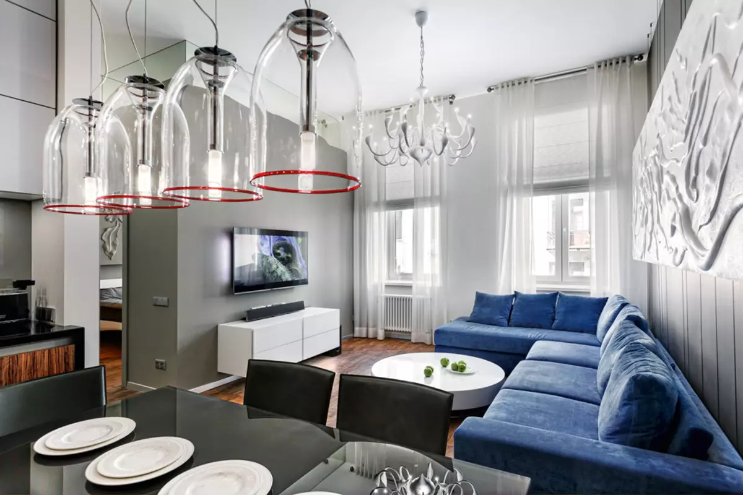
Photo: ideas of your home
A small apartment on the Petrograd side was to be a wonderful surprise for the father of the customer. But not earlier than experts were able to breathe life into old walls, not just customizing the structure of space under a convenient scenario of life, but by creating an individual image.
A separate bedroom was required, studio (uniting living room, dining room and kitchen, the benefit of the presence of a second riser with communications it allowed), shower compartment instead of a bath, sufficient storage spaces. In the style of laconide forms inherent in the traditionalism tradition, I wanted to connect with classical details.
Various shades of gray in the decoration profitably emphasize the few color accents in the studio and serve as an ideal background for bas-reliefs in the living room and bedroom.
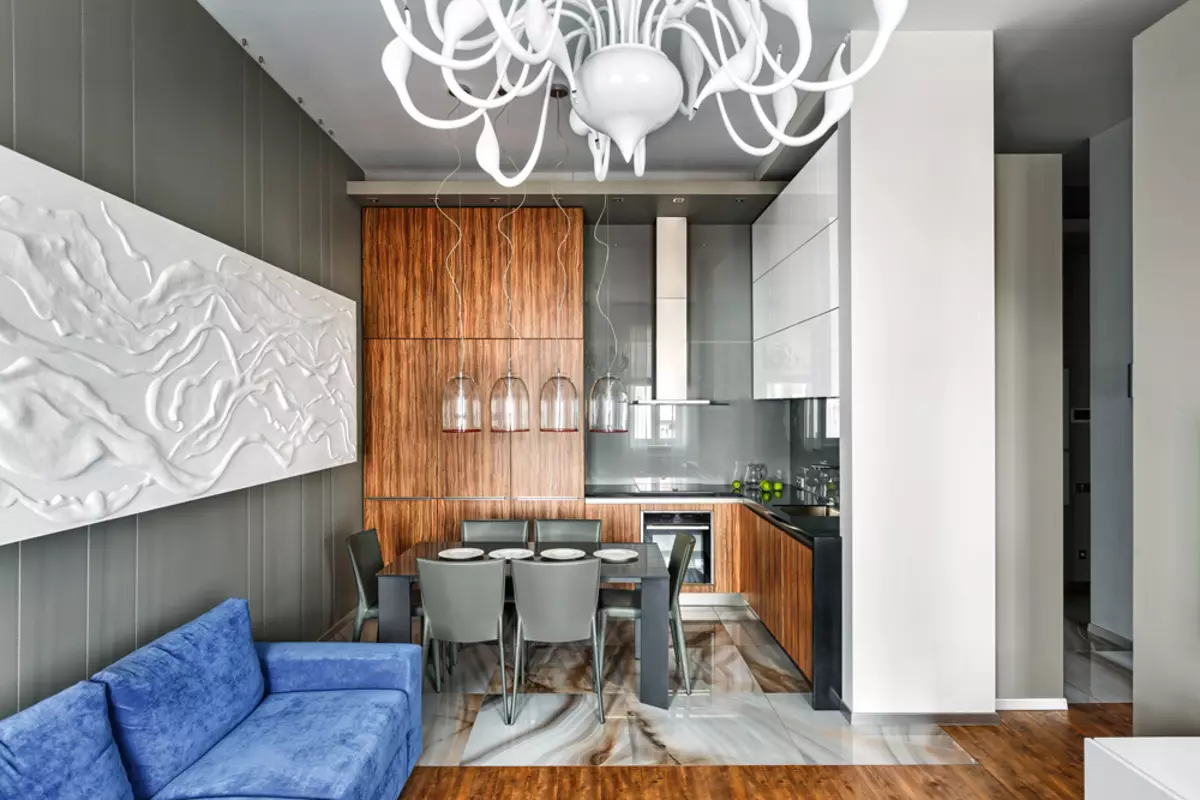
Behind the doors of the kitchen cabinet, the washing machine and the water heater of the accumulative type were hidden. Apron is filtered from painted glass
Redevelopment
The square room with four windows on one side and without internal supports were structured in accordance with the previously existing kitchen zones and a bathroom. The wall between the L-shaped hallway and the kitchen slightly shifted towards the latter. Entrance proceedings were slightly transferred so that there was an opportunity to create a niches and put the cabinets in them, and to make two entrances to the bathroom - from the hallway and from the bedroom. Created and less deep niches - for example, in the vestibule between the inner and external entrance doors, which appeared at the expense of the thickness of the capital wall, designed a shallow wardrobe for shoes.
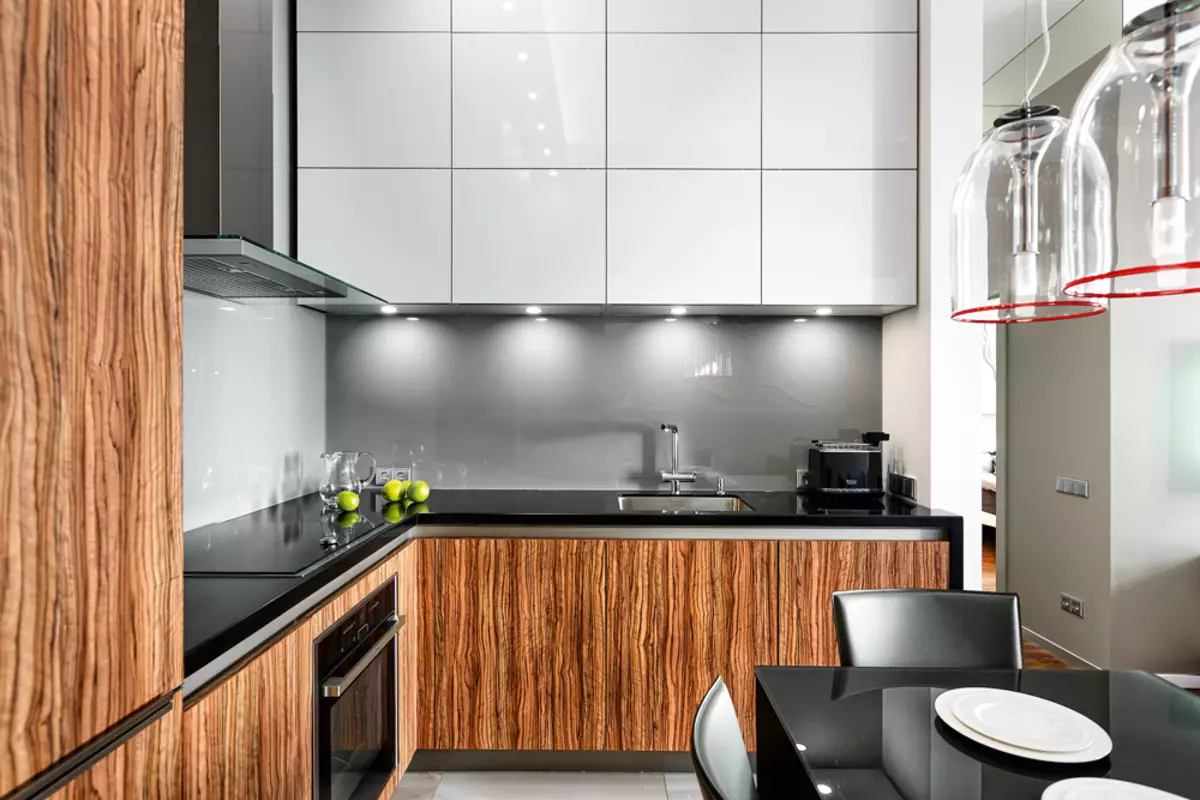
Kitchen
In this apartment high (3.5 m) ceilings. With a small area and reluctance, overload the trajectory of movement such a reserve was simply necessary to use! In the kitchen and hallway storage cabinets have a much greater than usual, height: High Growth Apartment owner, invention, use the larger to get to the farthest sections, is not a problem for him. Where the "useful" use of height was not assumed, an interesting decor was created: under the most ceiling kitchen in the working area - a shelf with a wide removal and false lamps. The same regiment passes along the wall above the door of the bedroom, and deep cabinets opposite the headboard crosses the glass volume, giving airiness and ease walls.
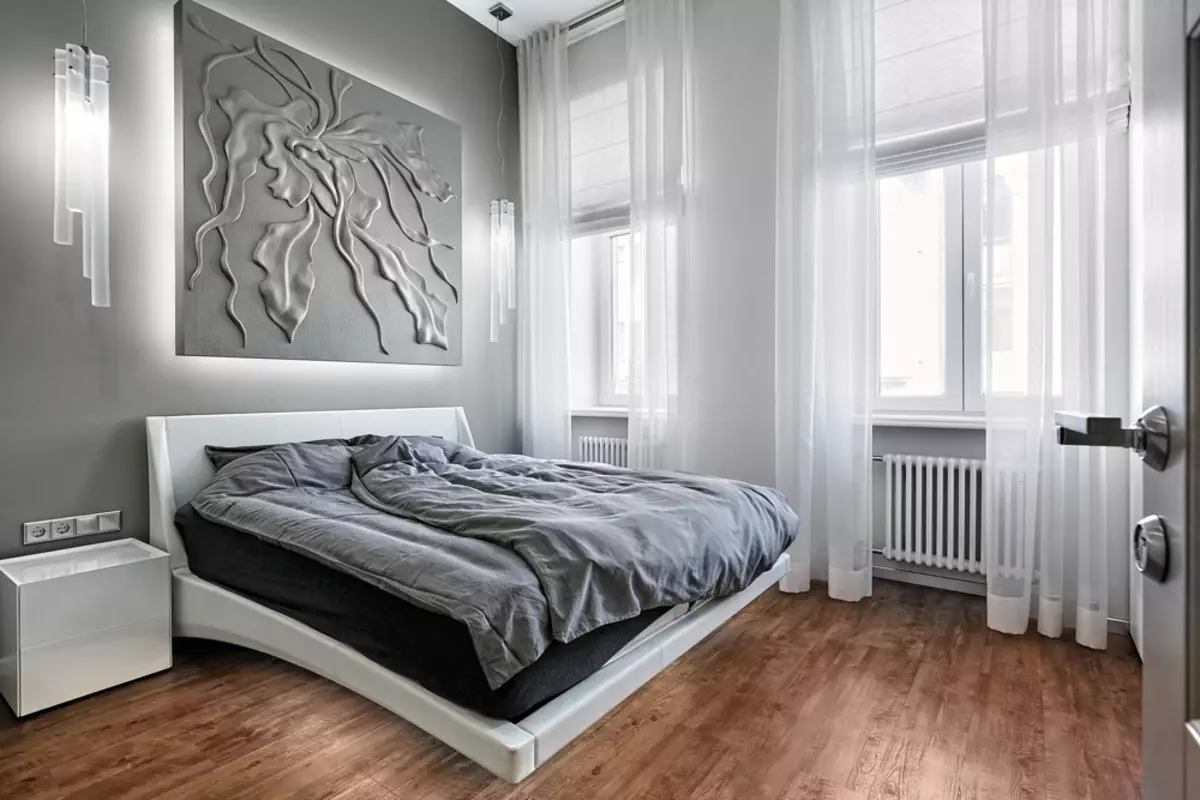
Bedroom
Repairs
The screed had to be replaced. New partitions erected from the puzzle blocks and drywall, the ceilings were leveled by plasterboard, the window sills were performed from an artificial stone. Replaced radiators to more elegant and powerful. The walls were plastered and painted, the plinths chose aluminum. The floor was veneered with a porcelain tile and laminate under Zebrano. For more compliance with the concept of each door zone in the bathroom painted on both sides in different colors.
The image of each zone is organically completing the lamps: in the bedroom "Stalactites", precisely carved from ice, next to the headboard enhance the feeling of coolness and peace.
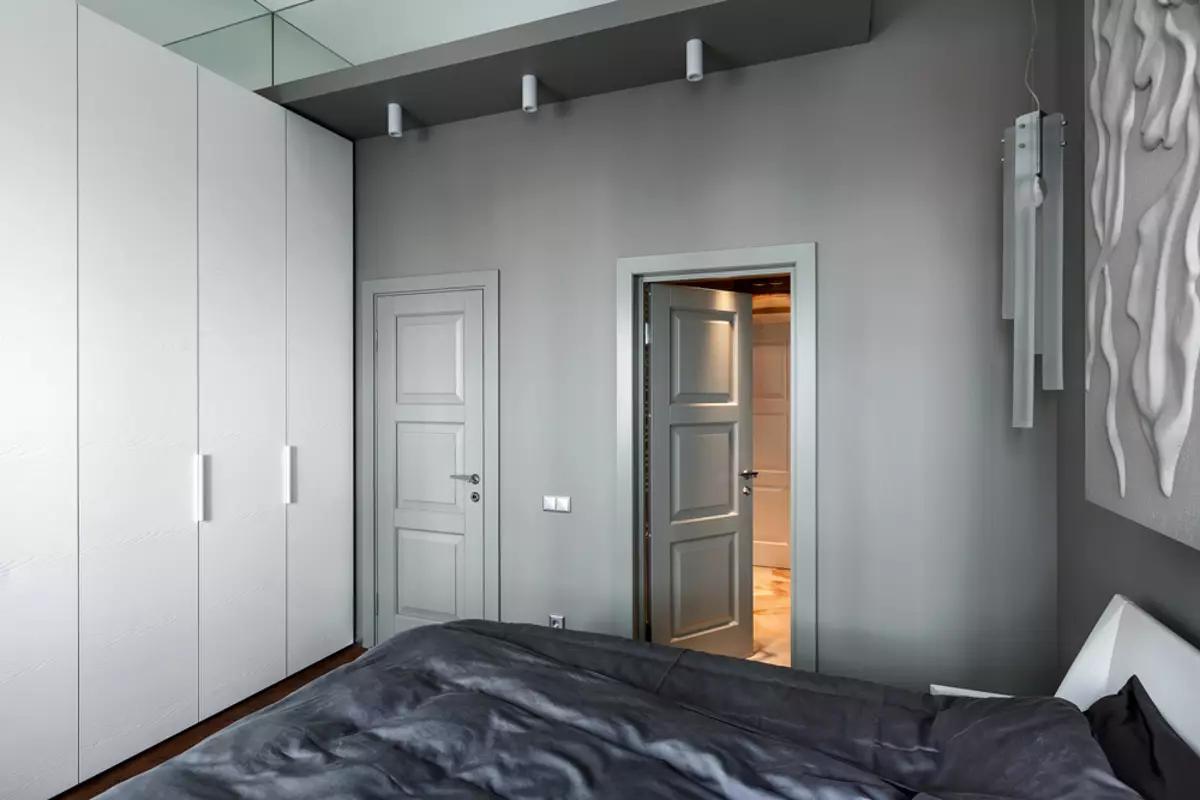
In accordance with the concept of each room, the doors were painted in different colors: from the side of the bedroom, the door is gray, the second door, in the hallway, - white
Design
An elegant interior with harmonious proportions and a few, but expressive accents assembled as an impeccable puzzle, from precisely calculated components. First of all, this is a thoughtful layout with convenient trajectories of movement and lumen in the neighboring zones. Interestingly, the door to the bathroom and the hallway at the location almost definitely comply with the anfladin principle. Mirror panels in the hallway and the bathroom deepen the perspective. Plastic space is simulated by large planes. The light gray wall color enhances the impression of the air volume in the entire apartment.
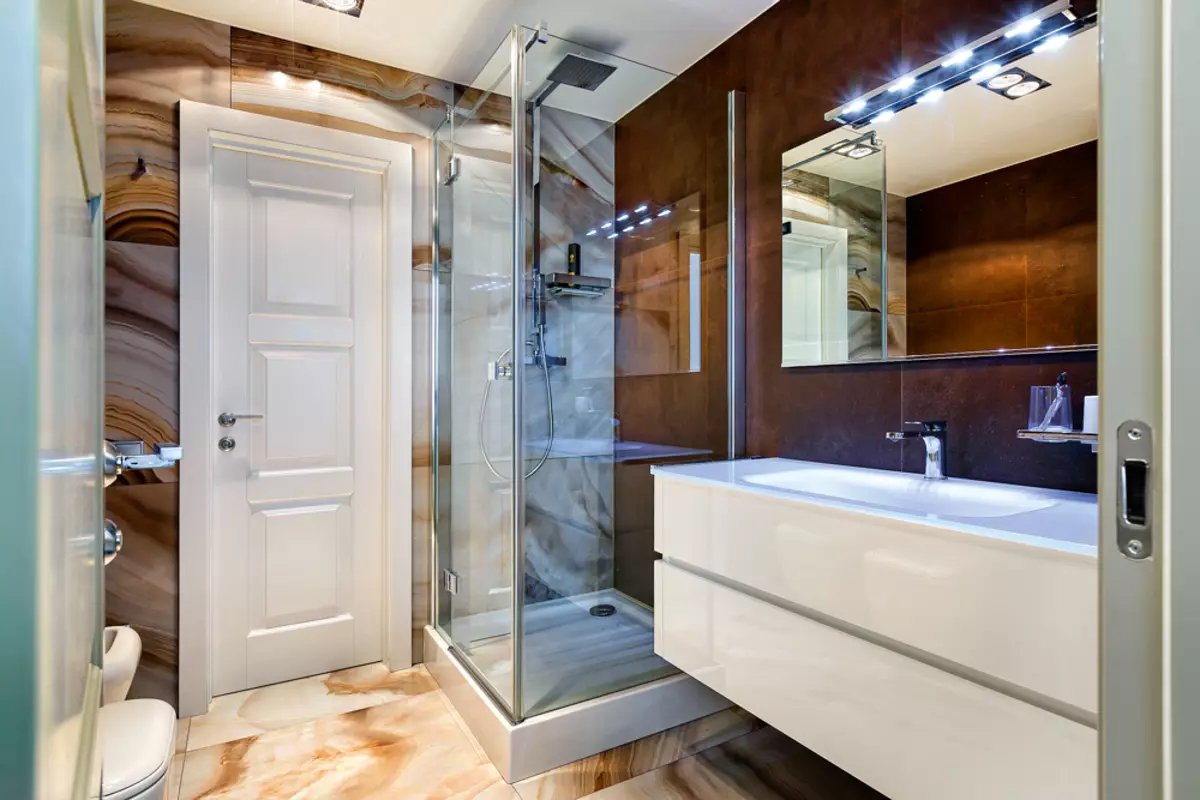
You can go from the bedroom to the bathroom and from the hallway, which is very convenient. In addition, the doors are located almost on the principle of anti-sides, and light from the window gets into the hallway
Exclusive decor
The Art-Style architectural bureau originates in the interiors of the work of art, turning them into a meaningful and organic part of the space. For example, using panel banners that reproduce picturesque web and so on. Here, according to the customer, something less active was required, and the designers agreed with the molded panel chosen by it (then the image of orchids developed an artist).
Snow-white gypsum bas-reliefs by the technique itself and with impeccable execution refer to the classical tradition, according to which the house itself was built. Both - in the living room and bedroom - attached to the walls. In the living room made an element of the game: attached to the Panno Stretch holders with cables for raising paintings. It seems that the bas-relief is suspended on them and almost an intention.
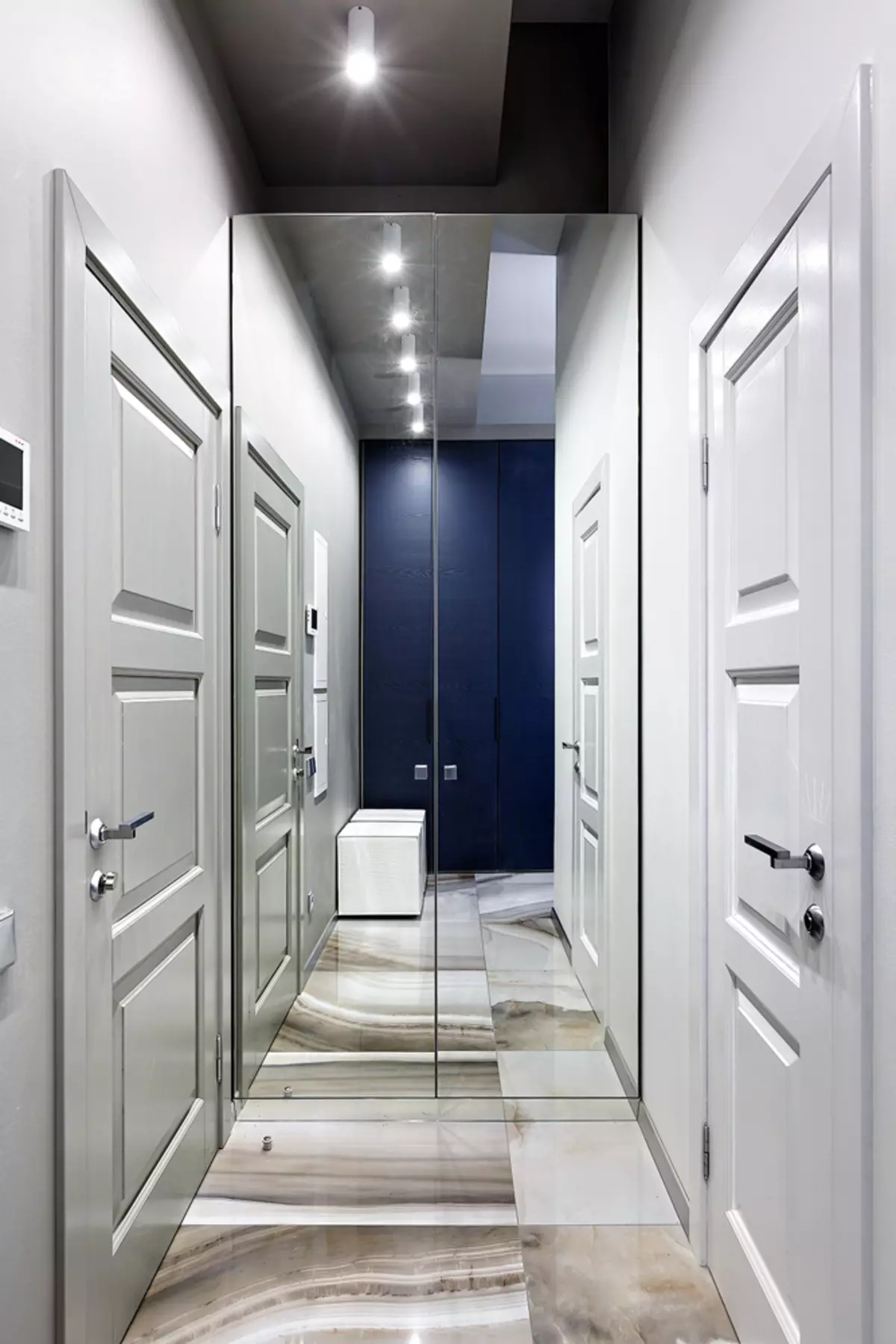
Thanks to the mirror tunnels of the wardrobe, occupying space to the ceiling in the end of the hallway, the space of the whole zone "doubles"
The apartment is located in the old reconstructed house, built in about 1900, the windows overlook the street. A detailed task Customer did not formulate, noticing: "You also know what this interior should be," from these words that declare trust, work began on the project. An important condition was the extremely compressed term of execution before turning turnkey - only 5 months, including design (the gift was timed to the father's birthday). All our ideas were welcomed, including decorative solutions for the top of the walls (glass, shelves), optically extending the apartment in height. The washing machine was decided to embed into the kitchen module, the cabinet was hidden and the water heater of the accumulative type was hidden.
Anna Belyaevskaya, Natalia Smorgon
Designers, project authors
The editors warns that in accordance with the Housing Code of the Russian Federation, the coordination of the conducted reorganization and redevelopment is required.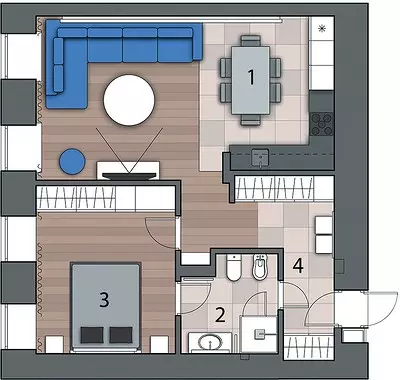
Designer: Anna Belyaevskaya
Designer: Natalia Smorgon
Watch overpower
