Interior in a mixed classic style with a predominance of a neutral light background, both in the finish and in furniture, stucco decoration and contrasting firing accents, wine and blue tones.
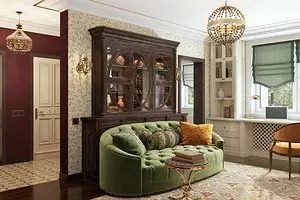
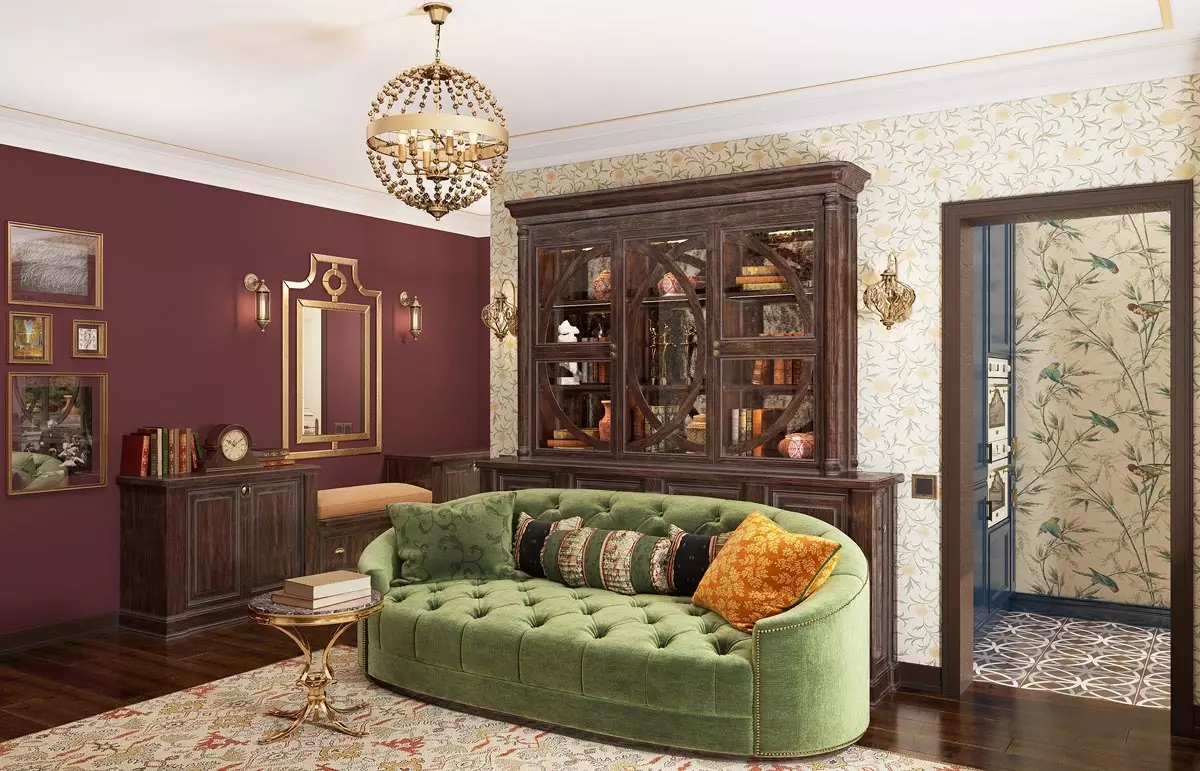
Living room
Consider the project of a three-bedroom apartment in the house of the P-44 series. This is the most common series of houses in Moscow among all sample series. The houses were developed in the late 1970s. MNIITEP and were produced in DSC-1 since 1978. Other popular series, which make up the mass standard building of residential buildings, is the P-44T, P-44K, P-44M, etc. According to the manufacturer, the normative service life of houses - 70 years. Demolition is not subject to, the beginning of mass capital repairs (sanations) in Moscow - 2010
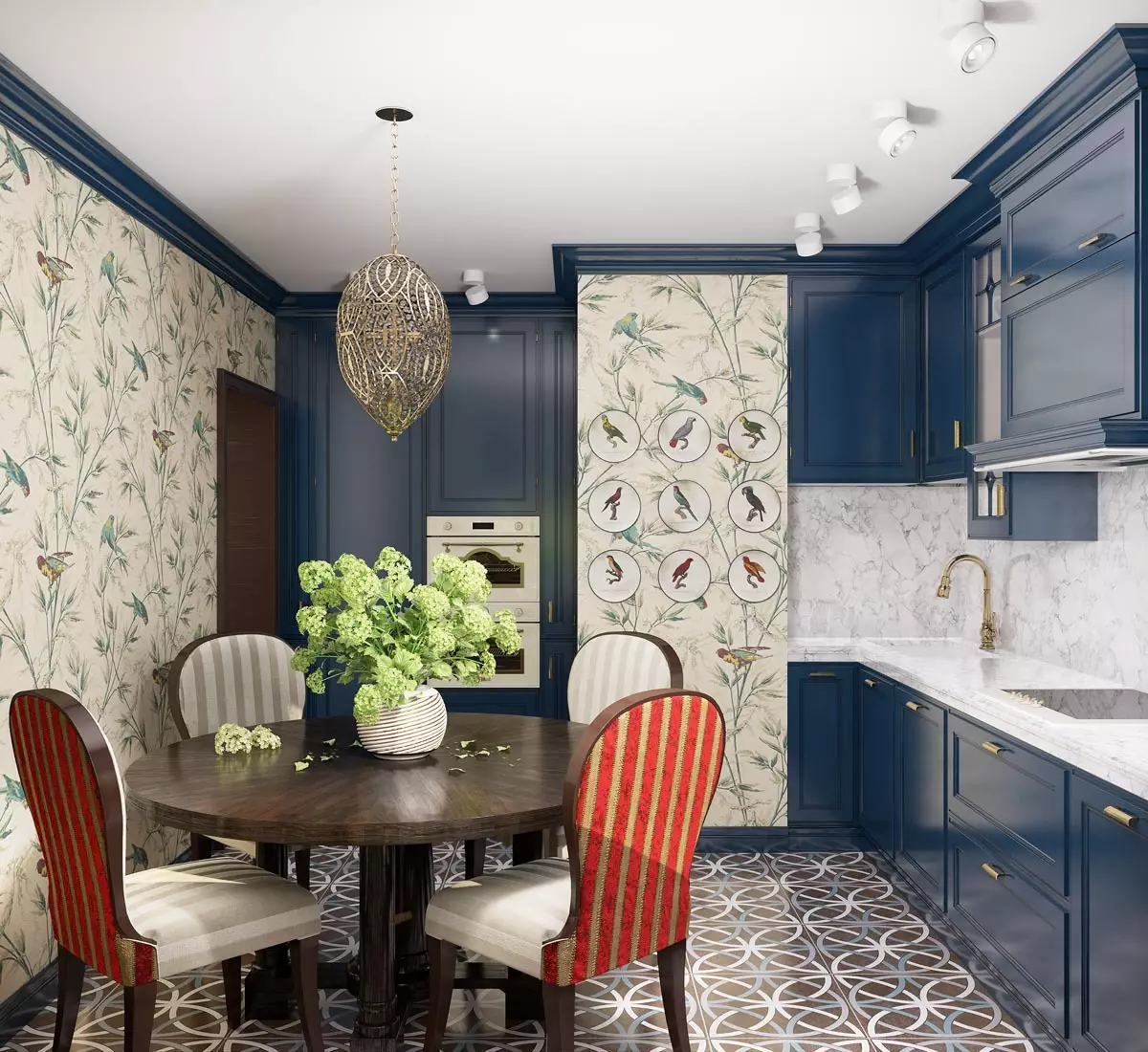
Kitchen
The outer bearing walls are reinforced concrete panels with a thickness of 300 mm. Internal longitudinal (escarm) and transverse (intercommour and interroom) bearing walls are reinforced concrete panels 160 and 180 mm thick. Undessential partitions - 80 mm dry-concrete thickness. Overlap - large-sized (on the room) reinforced concrete plates with a thickness of 140 mm. Exterior wall panels - mounted. The overlap panels are based on three sides on the inner walls.
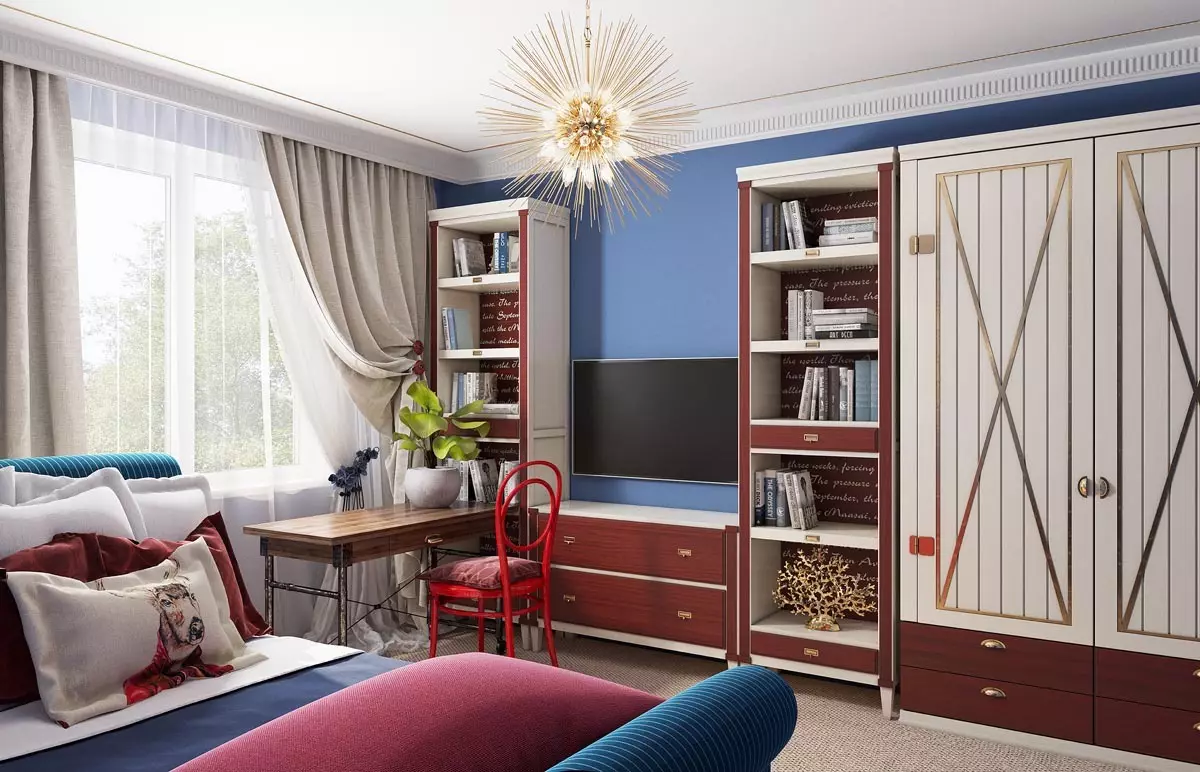
Children's
It is assumed that a family of three people will live in a three-bedroom apartment: parents with a child of 7 years. The interior style is a delicate mix of classic styles in modern and classic reading: French classics with its sensual decorativity, traditional aesthetics with cabinets and a bookcase, "Delivered from grandmother", neutral American apartments, traditional fillane facades, trendy vegetable drawings on wallpaper , stucco decor in the entire apartment. The main task is to functionably use the space of corridors in favor of increasing the rooms, equip zones for storing and improve the insolation of the zones of the zones.
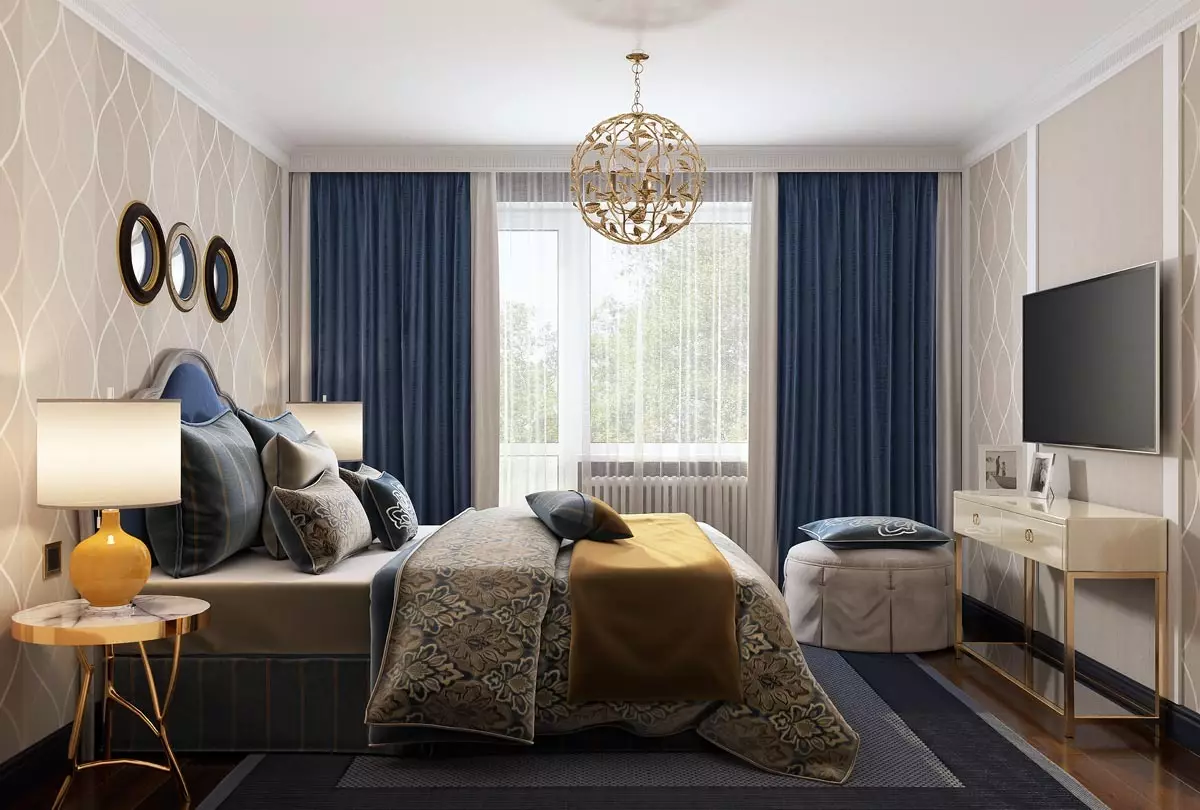
Bedroom
Typical for the P-44 series layout allows you to make small transformations. An undesuned partition between the living room and the corridor is offered to dismantle. The former entrance to the kitchen is laid and on both sides in the resulting niches install kitchen sections and a wardrobe. And for the passage from the living room in the kitchen, you will have to make a new outlet in the carrier wall of 90 cm wide. The elongated room with a balcony is offered to give the parents, and part of the room is equipped with a dressing room.
The selection of finishing materials and the color scheme is due to stylistics and a Moscow climate, in which the velvety wine tints are cozy on the walls, paper wallpapers with floral patterns of famous Morris brands, Little Greene, Mind The Gap, enveloping the midnight-blue color of kitchen furniture, dark Green tone, oriental ornament on tiles and classical furniture with dark oak textures.
LIVING ROOM
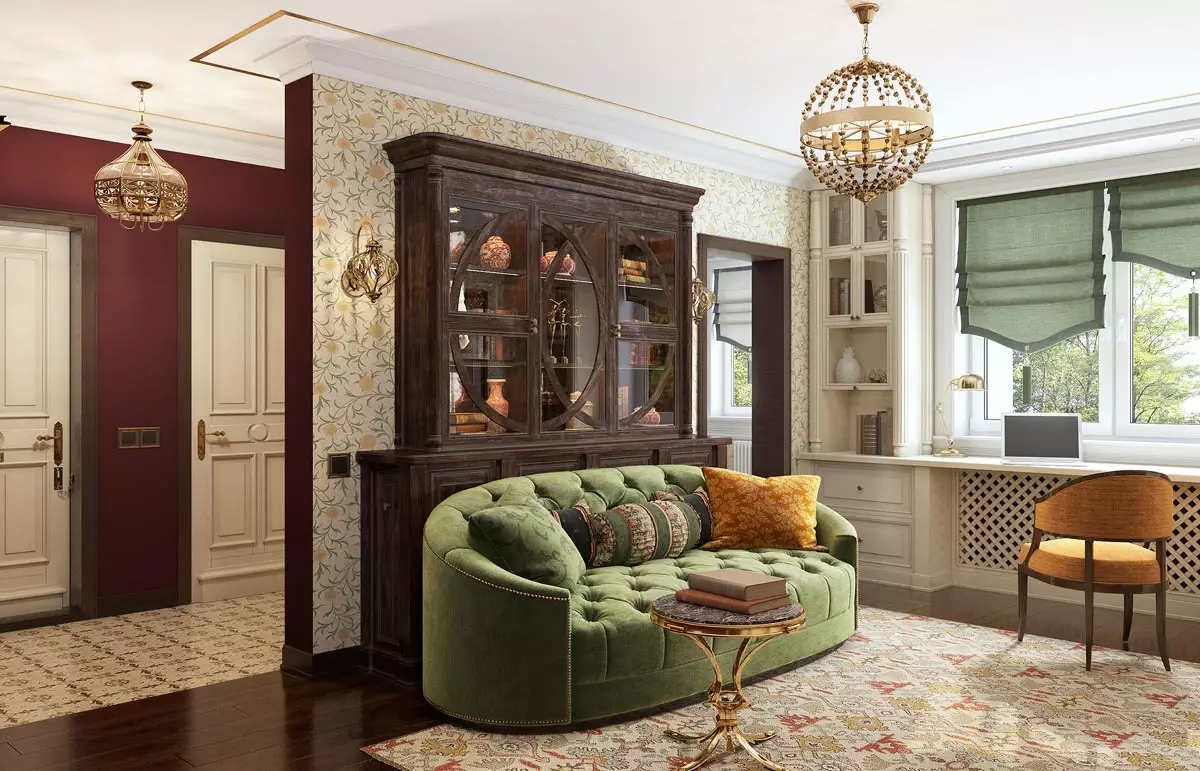
Living room
The sofa is located showcase, the lower part of which has retractable sidewalls with spacious baskets (so as not to move the sofa). In the east of the window, the windows are mounted open and closed shelves for books and trifles, the finishing of the facades is chosen under the color of the walls so that visual furniture is perceived as part of the wall. The working countertop will make a small, only 40 cm, and the radiator will close with a decorative lattice.
KITCHEN
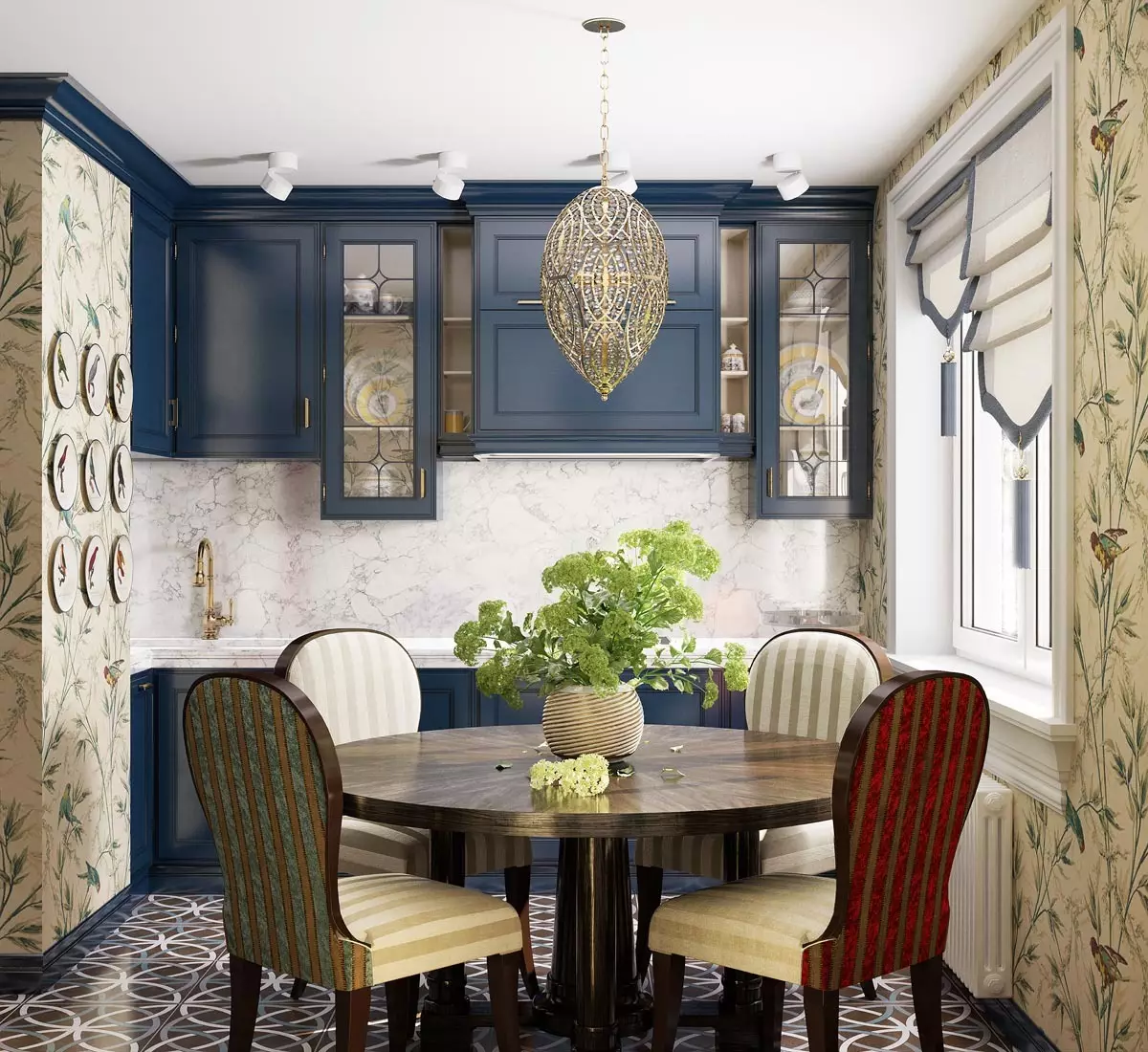
Kitchen
The kitchen front is divided into two parts: the main zone of cooking with washing and a cooking panel, food cooking area and additional two sections with a built-in refrigerator, a brass cabinet and a microwave oven. Due to the removal of two sections outside the front, the main work area increased. The large area of the kitchen allows you to put a round table and chairs with high backs. Tabletop and kitchen apron are made of quartz agglomerate under the marble color of Bianco Carrara.
Hall and living room
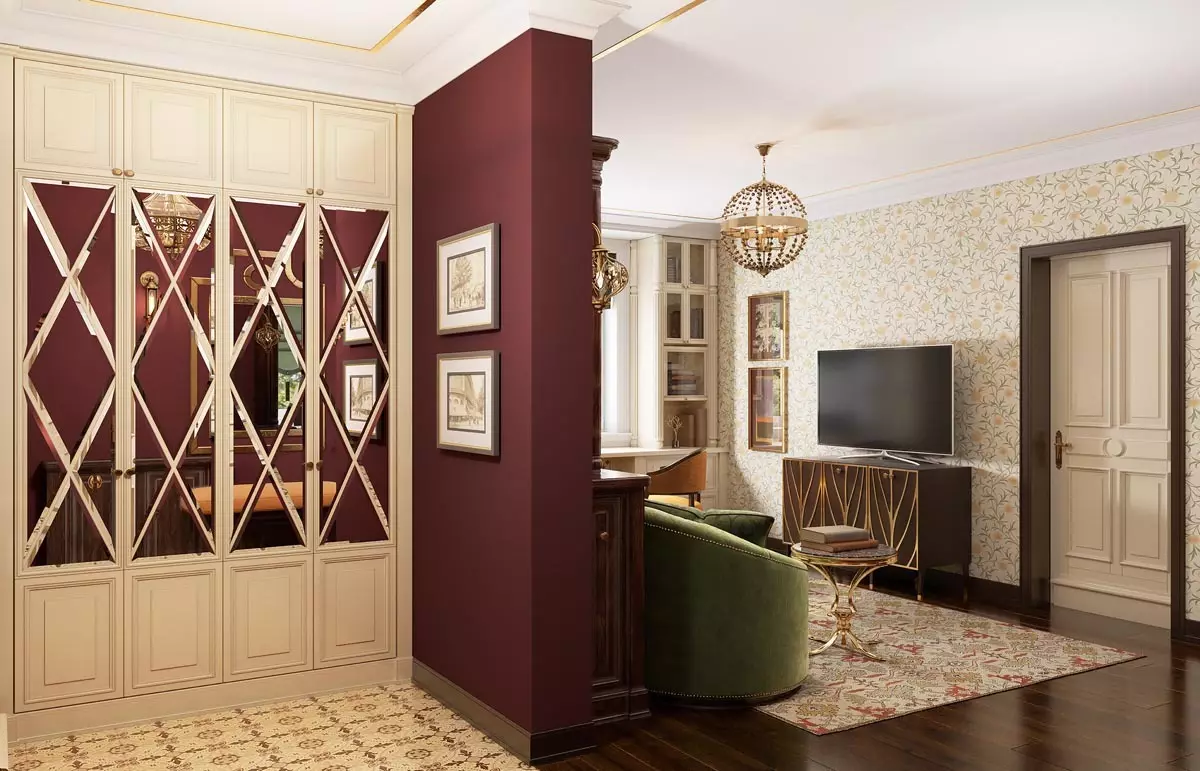
Hall and living room
At the entrance to the apartment, there is a sense of space of European open plan, since the room is visually separated from the living room of the floor. All width (1.6 m) of the former corridor leading to the kitchen is successfully busy with a spacious wardrobe for outerwear and shoes, as well as a washing machine.
BEDROOM
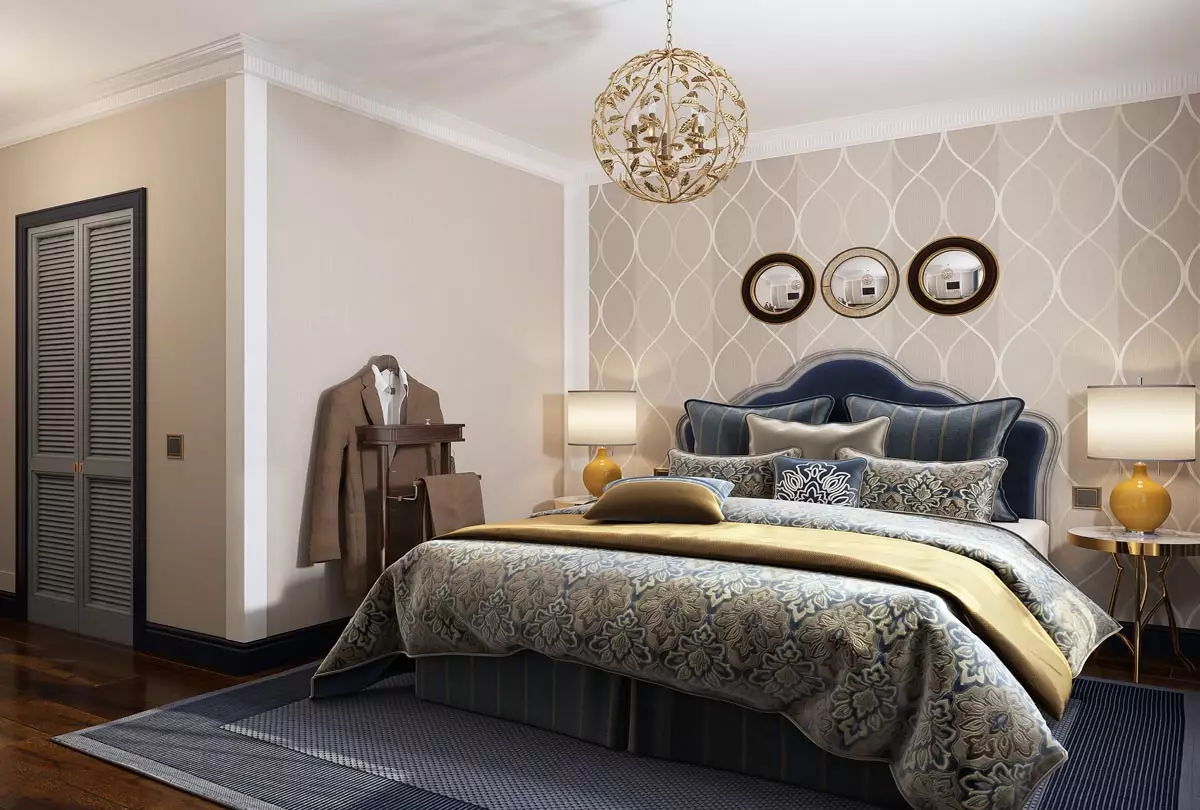
Bedroom
The bedroom was organized with a spacious dressing room with a separate entrance, which made it possible to free the room from the bulky cabinet and improve the proportions of the elongated room. Metal chandelier, mirrors and finishing bedside tables give the interior special chic and aesthetics.
Children's
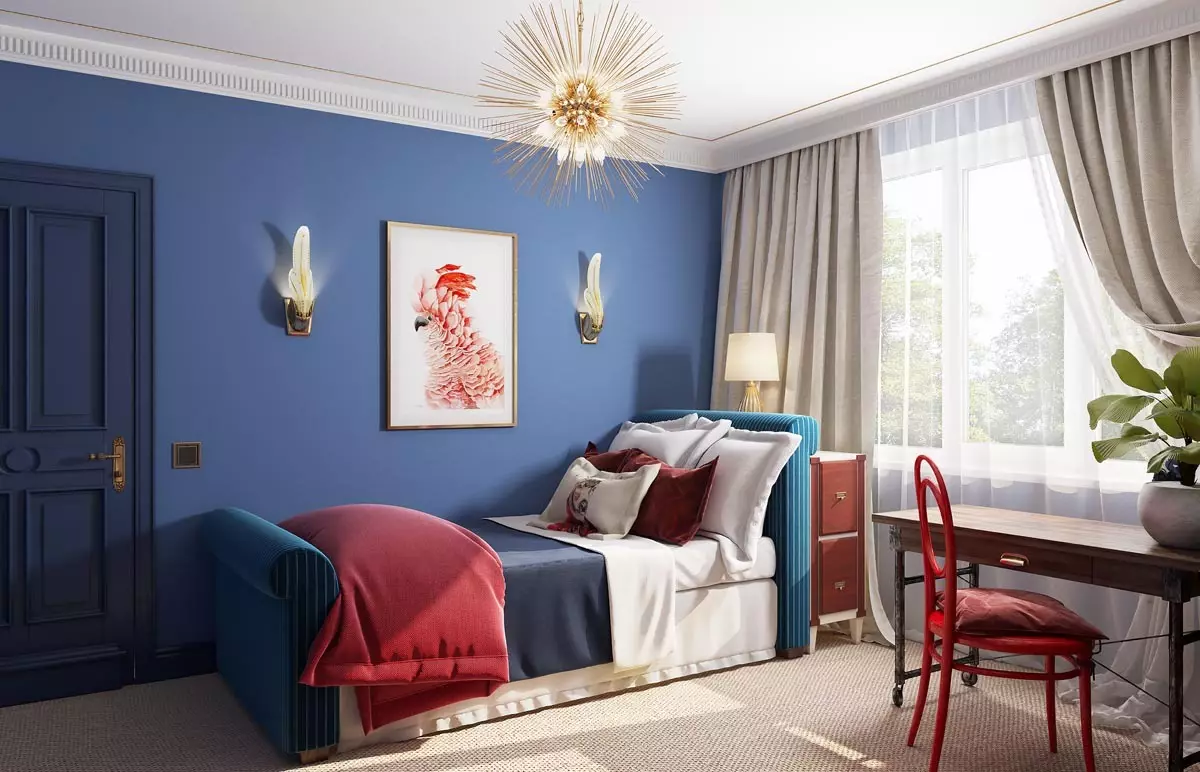
Children's
Calm Captain Blue Blue Color with Bright-Al Hollywood played a role in the overall colorful ensemble of the room. Gourmet shed, the chandelier in the form of the sun creates a feeling of the sophisticated interior of the girl's room. And the outdoor coating of banana jute and furniture with decorative copper inserts work for an adult room.
Sanusel
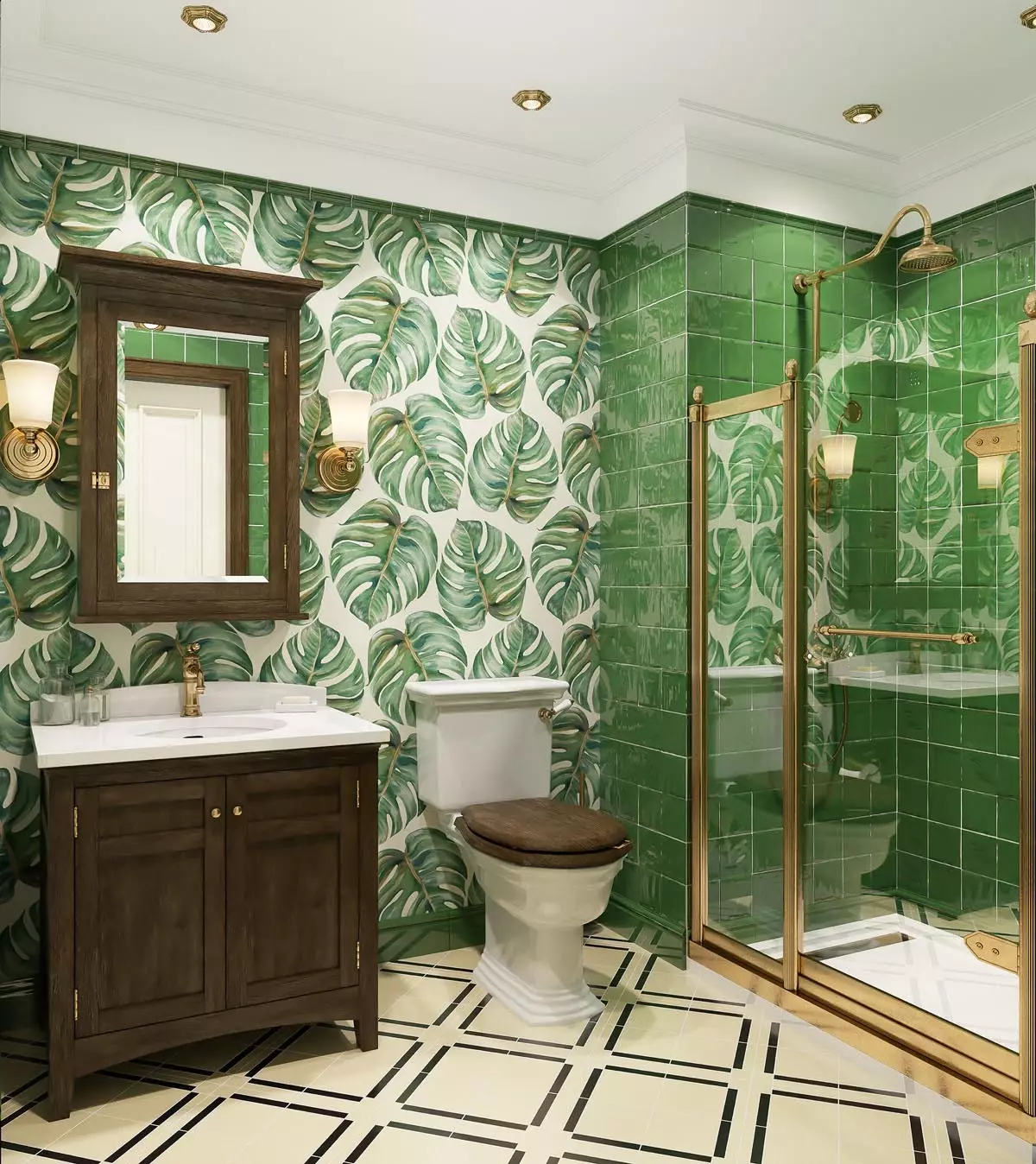
Sanusel
The bathroom is visually divided into zones: a monochromatic green tile is offered in the wet parts for wall decoration, in dry - wallpapers are used with a large pattern of leaves. To protect the wallpaper covered with a layer of varnish. The drawing of tropical leaves winnings with plumbing in retro-style and a table with a bearing oak finish.
| Strengths of the project | Weaknesses of the project |
|---|---|
| Increase the living room area. | Difficulties may arise with the coordination of the rumble in the bearing wall, and its strengthening of the metal declares the repairs. |
| The working surface of the kitchen is increased due to the removal of technology in a niche. | Living room. |
| The wardrobe is highlighted in the bedroom. | The working triangle is uncomfortable. |
| The washing machine is installed in the cabinet of the hallway, so the bathroom becomes more spacious. | |
| The workplace is highlighted in the living room. | |
| Good insolation of distant zones. |
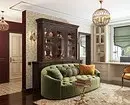
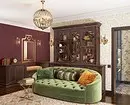
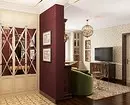
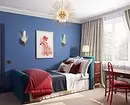
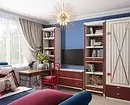
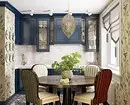
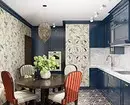
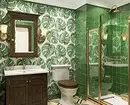
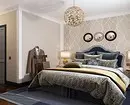
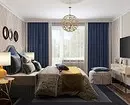
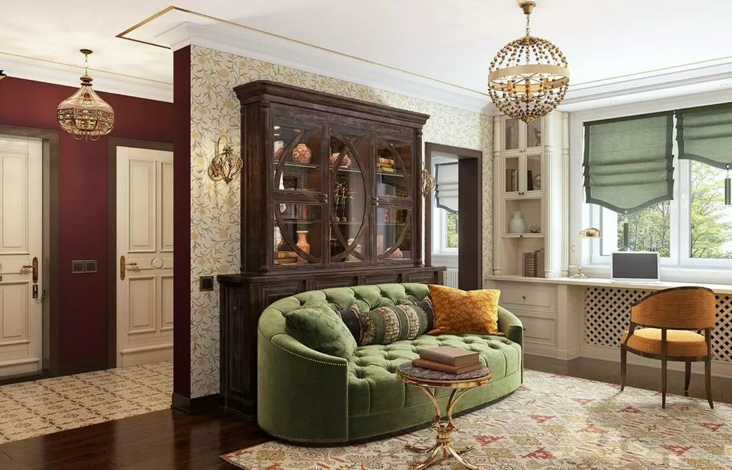
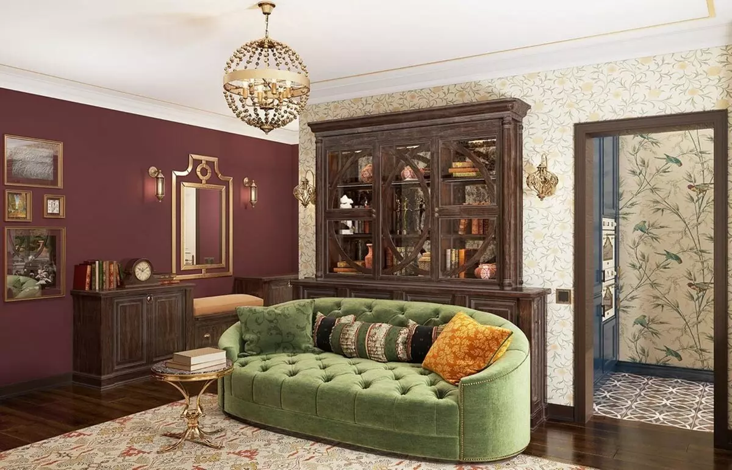
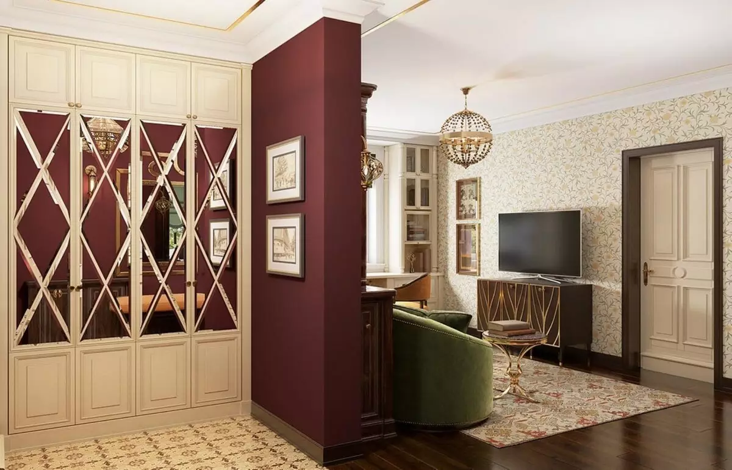
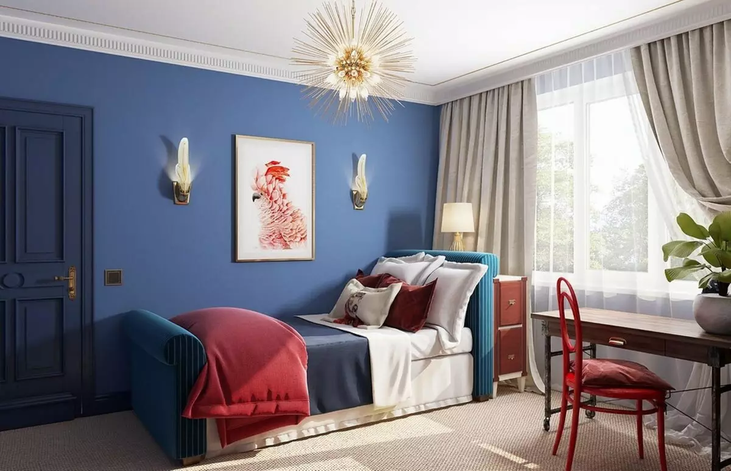
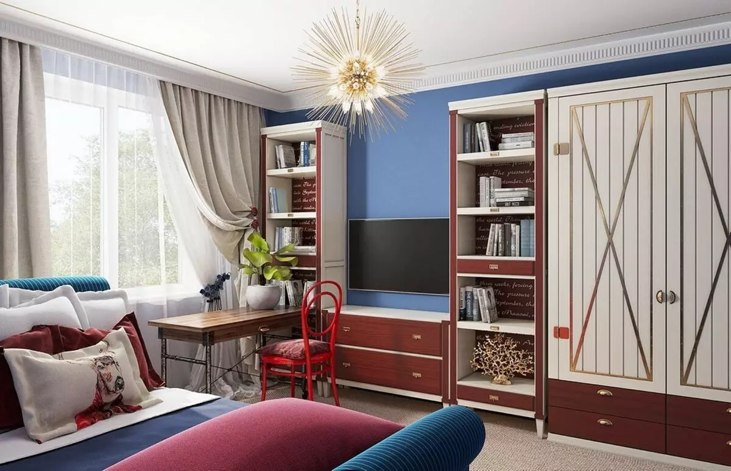
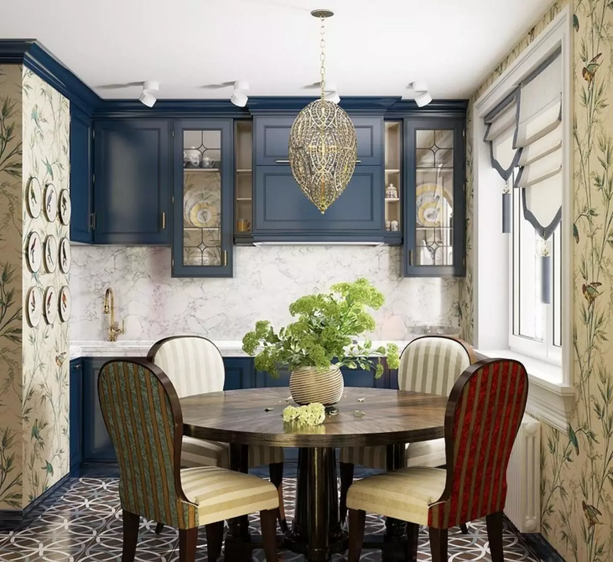
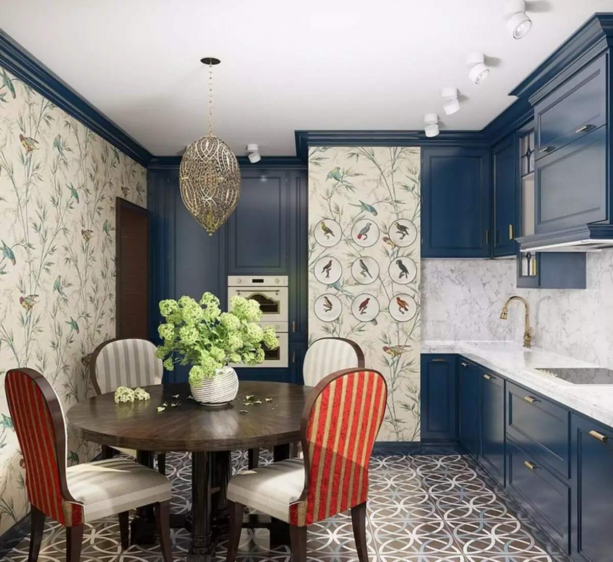
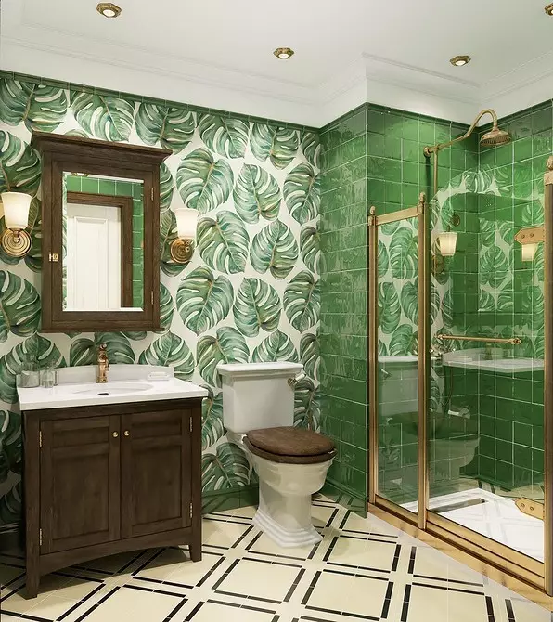
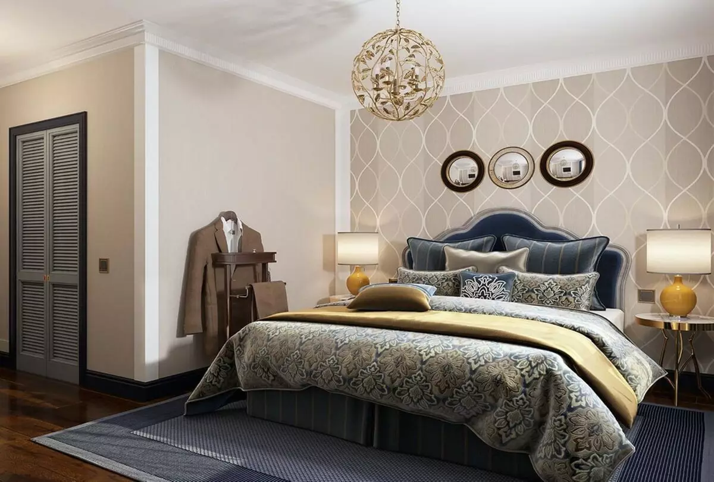
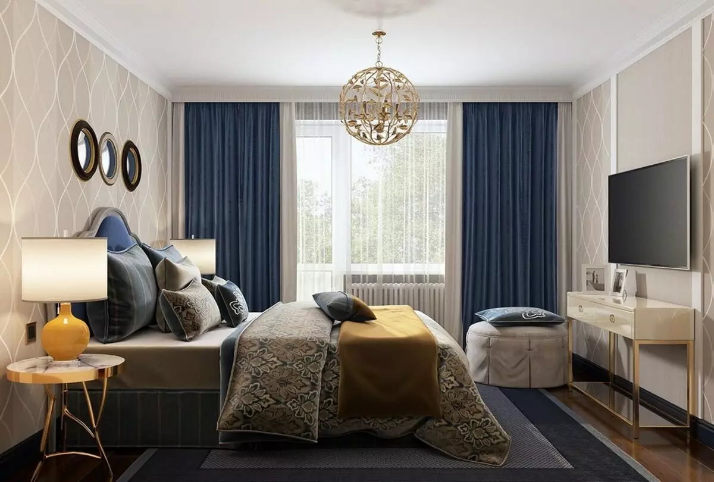
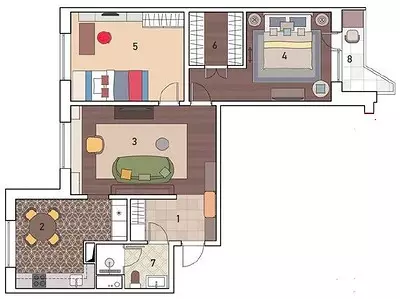
Artydirector: Inna Clikina
Lead Designer: Olga Pankratova
Watch overpower
