Three bedroom apartment is designed for two generations of the family. The interior reflects the atmosphere of Staromoshkovskaya apartment with a light styling under the late Soviet years and the use of gray-white colors.
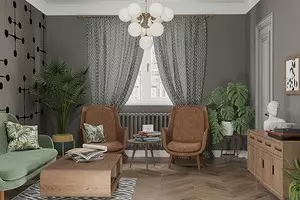
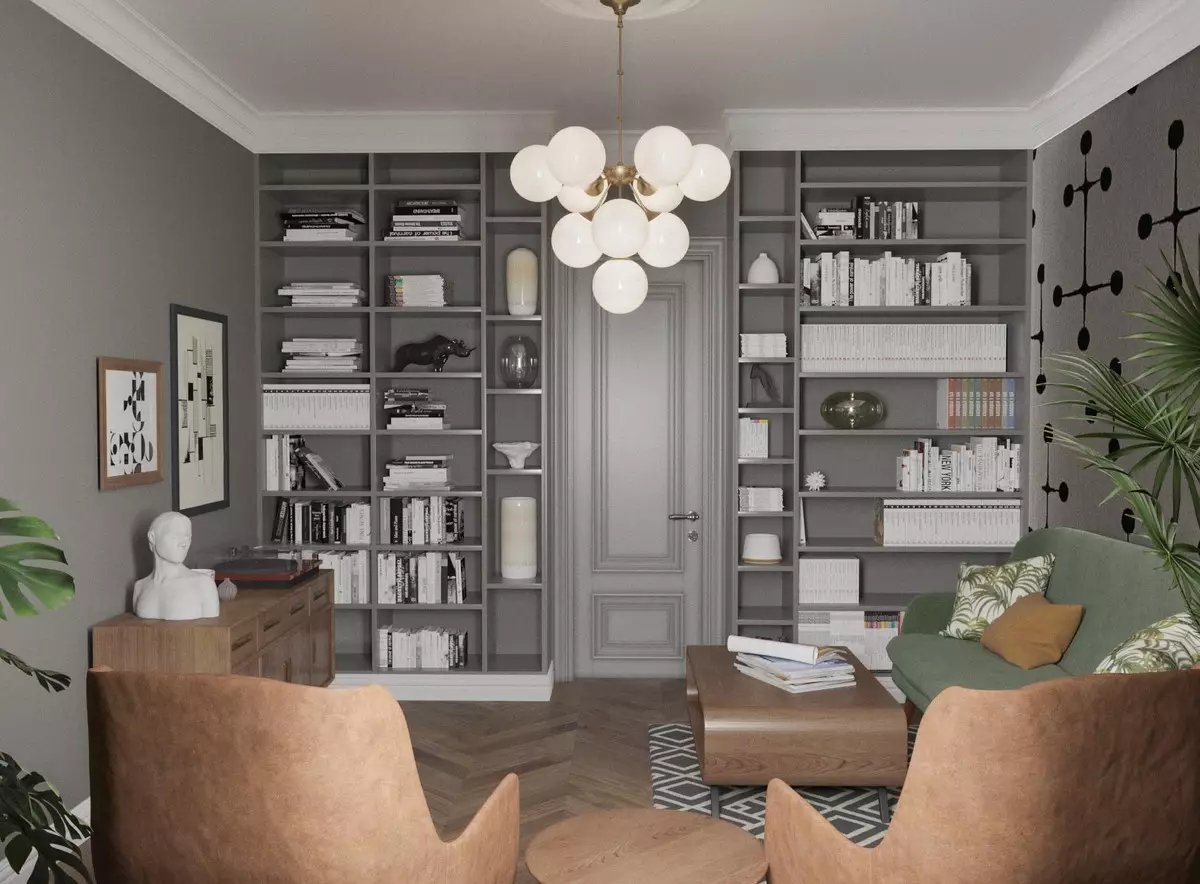
Living room
Consider the project of a three-bedroom apartment in the house of the P-44 series. This is the most common series of houses in Moscow among all sample series. The houses were developed in the late 1970s. MNIITEP and were produced in DSC-1 since 1978. Other popular series, which make up the mass standard building of residential buildings, is the P-44T, P-44K, P-44M, etc. According to the manufacturer, the normative service life of houses - 70 years. Demolition is not subject to, the beginning of mass capital repairs (sanations) in Moscow - 2010
The outer bearing walls are reinforced concrete panels with a thickness of 300 mm. Internal longitudinal (escarm) and transverse (intercommour and interroom) bearing walls are reinforced concrete panels 160 and 180 mm thick. Undessential partitions - 80 mm dry-concrete thickness. Overlap - large-sized (on the room) reinforced concrete plates with a thickness of 140 mm. Exterior wall panels - mounted. The overlap panels are based on three sides on the inner walls.
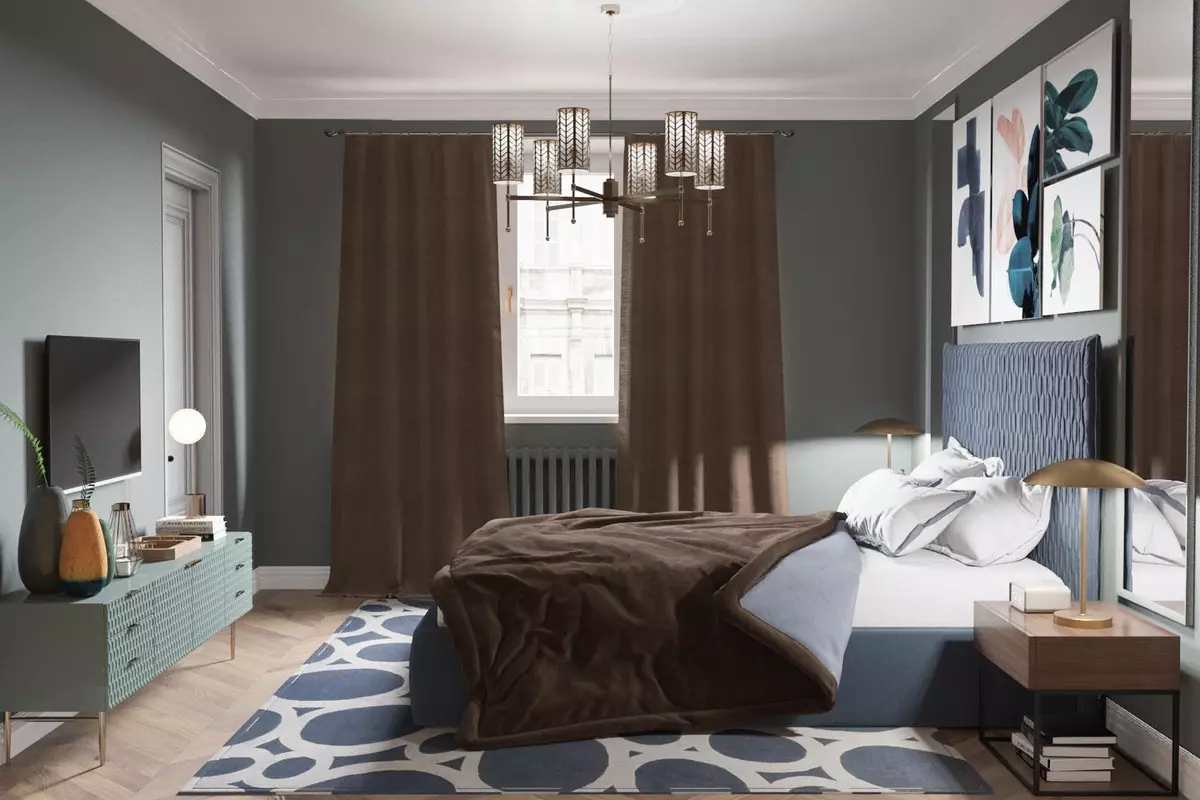
Bedroom Parents
The authors presented that the owners of a three-bedroom apartment could be two families: parents and an adult son with his wife. Both generations combine common interests, aesthetic look and traditional values. The style proposed by the authors is a mix of different directions: Scandinavian, vintage, elements from the 60s. last century and subjects of Soviet times. Decor - property owners, this is a vinyl recorder, books, vases and figurines that were always part of their lives. All walls will paint into neutral shades, from light gray to the darkness, in the living room use wallpaper with photo printing in vintage spirit1970s. The bedroom applied deeper, relaxing and delicate shades. The living room will be located in the smallest room, from which there will be an entrance to the room of the parents, it will make the public zone through the room (hint on the planning of apartments in Stalin's houses). The new output width of 90 cm in the carrier wall of the living room requires increased metal structures. Due to the transfer of the interroom partition between the hallway and the living room, the room can be increased. The toilet and the bathroom will be combined into one room. The choice of materials is due to the stylization under the Late Soviet years: the classic layout of the parquet of the Christmas tree, painting of walls, high curly cornices and plinths.
LIVING ROOM
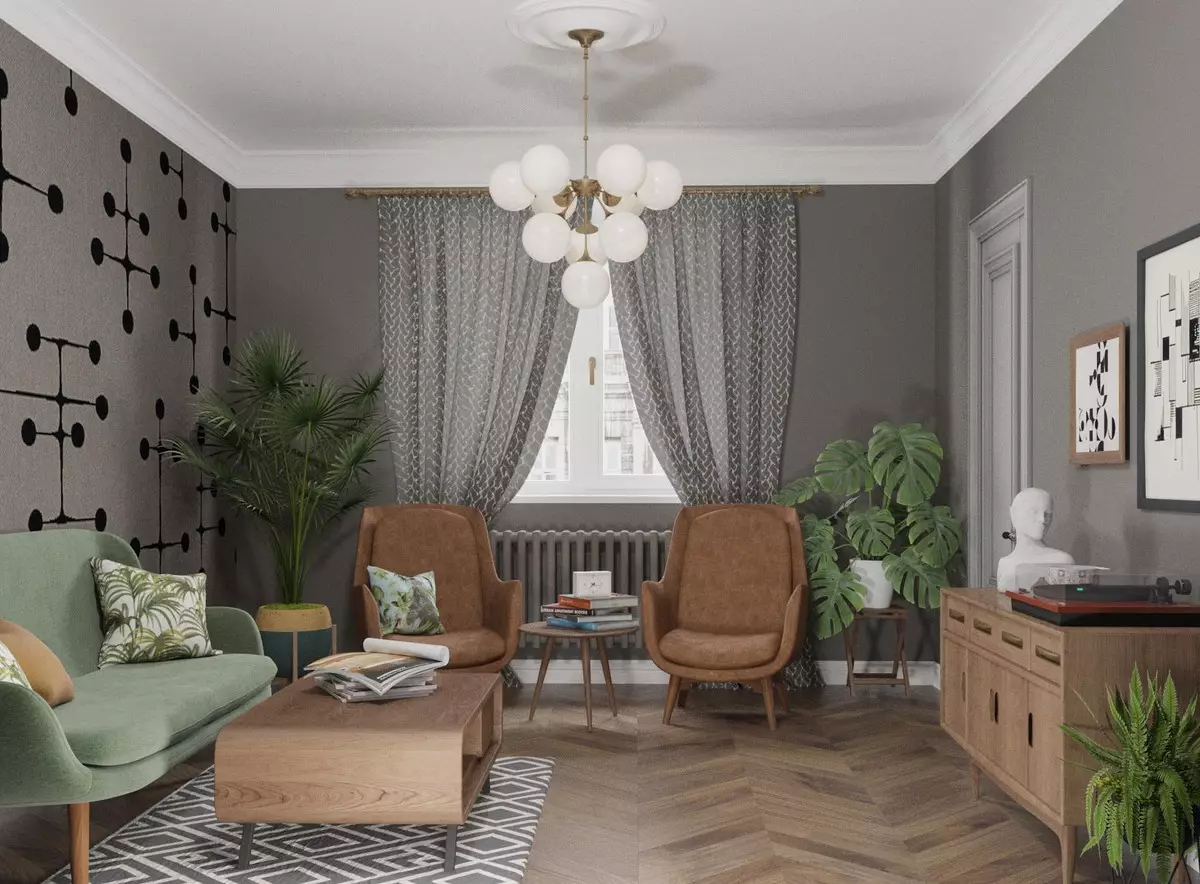
Living room
A common room for two generations will make a passage. The door at the entrance is flanked with book racks painted in the color of the walls along the RAL system. The canvas of the door height 230 cm is made in the same tone as the walls, it allows you to avoid color contrasts and visually lengthen the wall. The initial height of the ceilings is preserved, preparing under painting, and high profile cornices visually more increase the height of the room.
KITCHEN
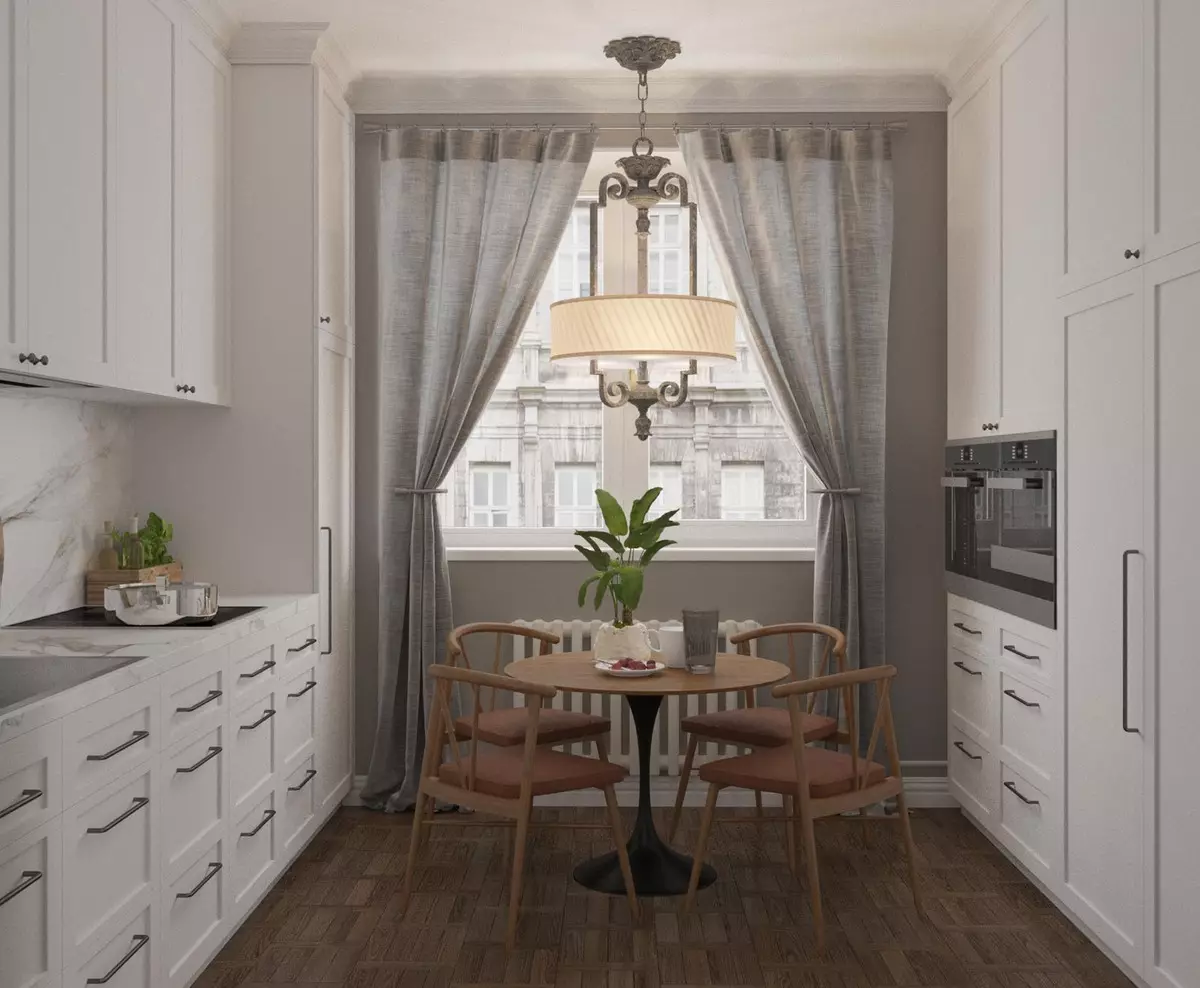
The successful location of furniture in two rows makes the kitchen for two owners as functional as possible. The integrity of the interior is achieved due to the deaf facades of white tone, a countertop and apron of a quartz stone of the color of carrarian marble.
Bedroom Parents
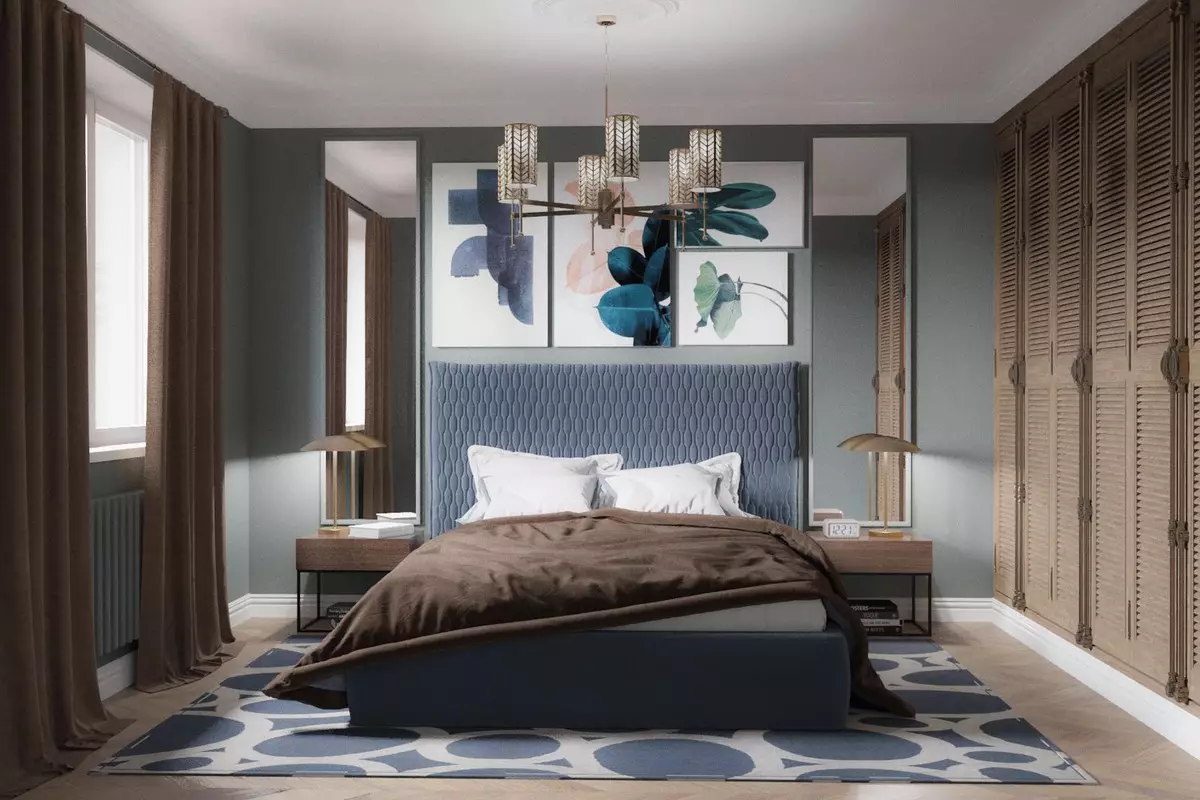
Bedroom Parevehi
Cool shades in decoration and textiles have rest and relaxation. Thanks to the transfer of entering the room, it was possible to create a spacious storage system, it was located across the width of the room. So that the radiator on the tone is not knocked out, it is painted in the color of the wall.
Bedroom young family
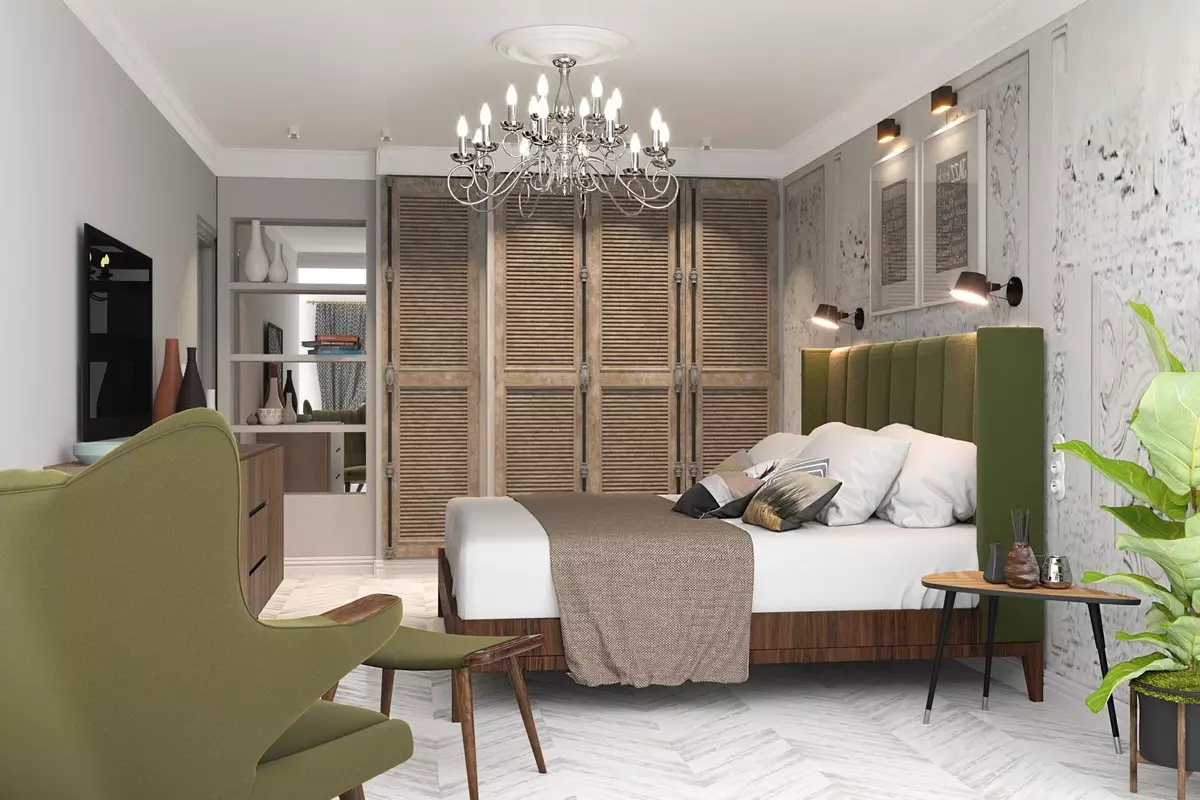
Bedroom young family
The interior is solved in bright shades in combination with natural green tones and alive plants. Wallpaper on the walls are selected with the effect of aged embossed stucco. Unlike the rest of the apartment, in the room of young spouses, a white parquet is recommended in unison walls, while the Christmas tree layout is saved.
BATHROOM
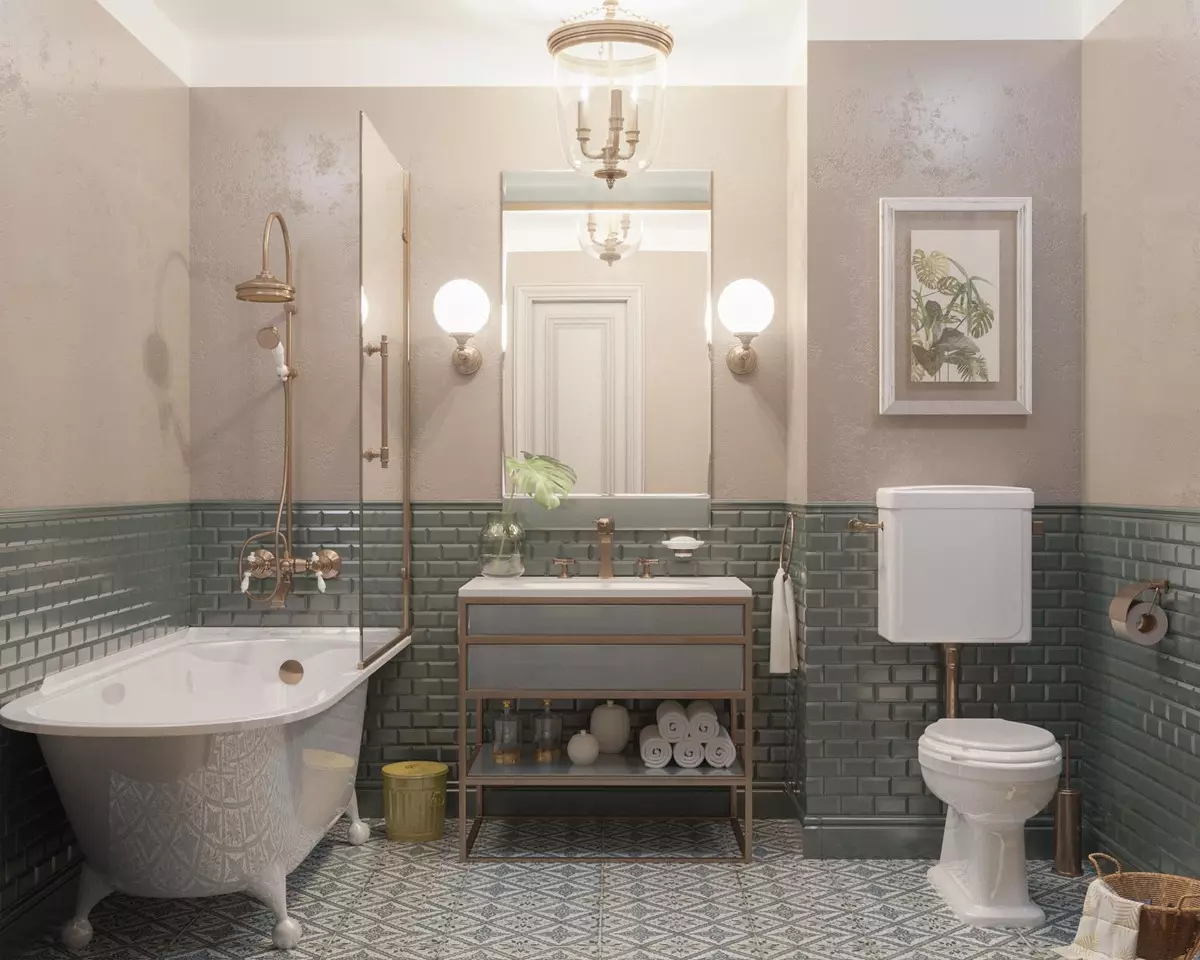
Bathroom
When laying, Metro tile layout should take into account the mandatory use of tiled plinth, decorative eaves, completing laying, and decorative elements on the corners. The level of tile until the middle of the wall is a more economical option and at the same time covers the wet zone, the rest of the walls are separated by moisture-resistant plaster.
Parishion
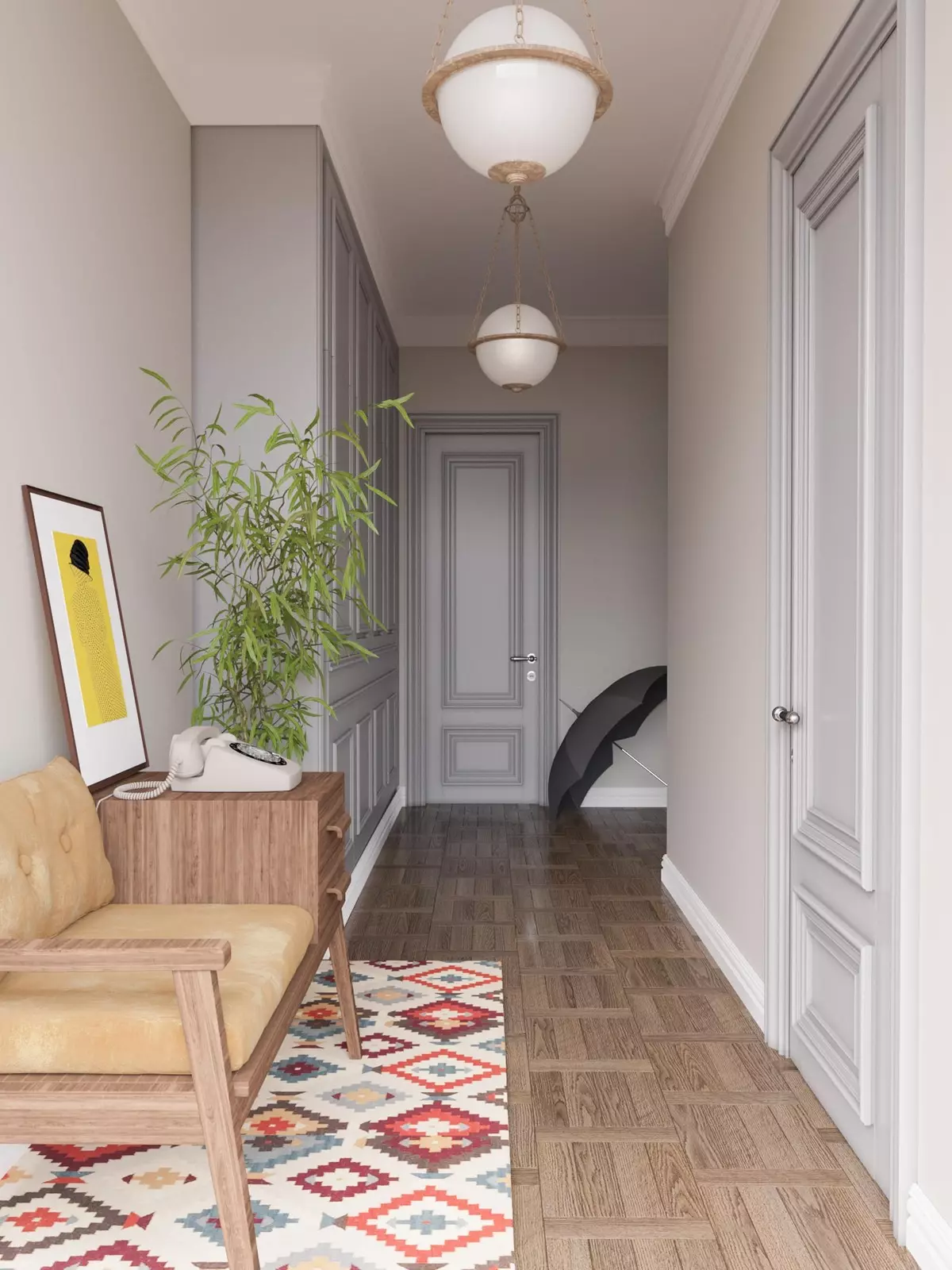
Hallway-corridor
In the hallway there are a vintage banquette and a landline telephone, which emotionally refers us to the old Moscow apartments.
| Strengths of the project | Weaknesses of the project |
|---|---|
| In the hallway allocated a lot of storage space. | Difficulties may arise with the coordination of the project due to the device of the loot in the bearing wall. |
| Convenient location of kitchen furniture in two rows. | Weak Hall Insolation, additional lighting is provided. |
| The bathroom is released from the washing machine, it will be hidden in the cabinet of the hallway. | Combined bathroom for a family of four adults. |
| In the room of parents there is a large wardrobe | |
| Preserved the height of the ceilings. |
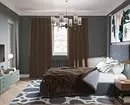
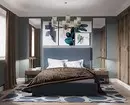
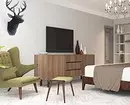
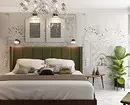
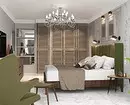
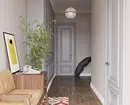
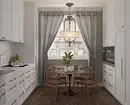
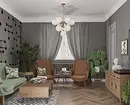
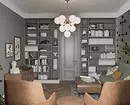
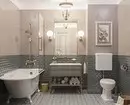
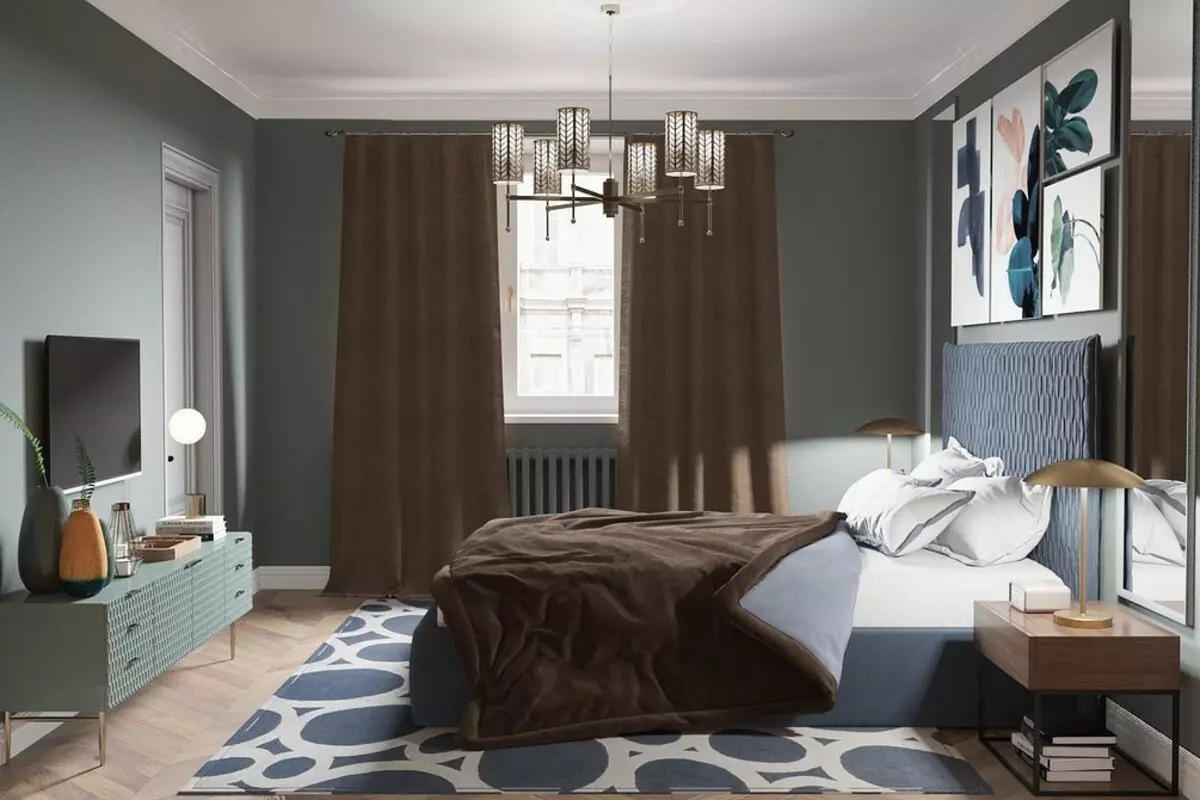
Bedroom Parents
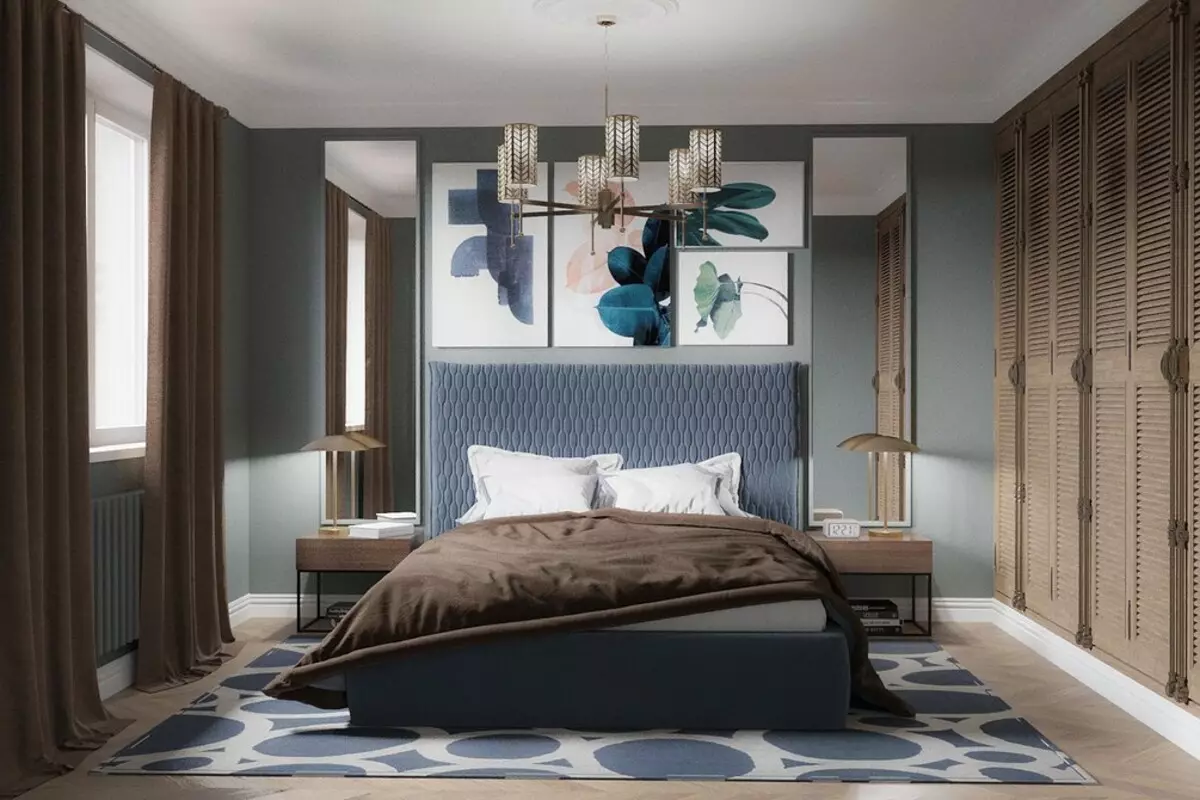
Bedroom Parents
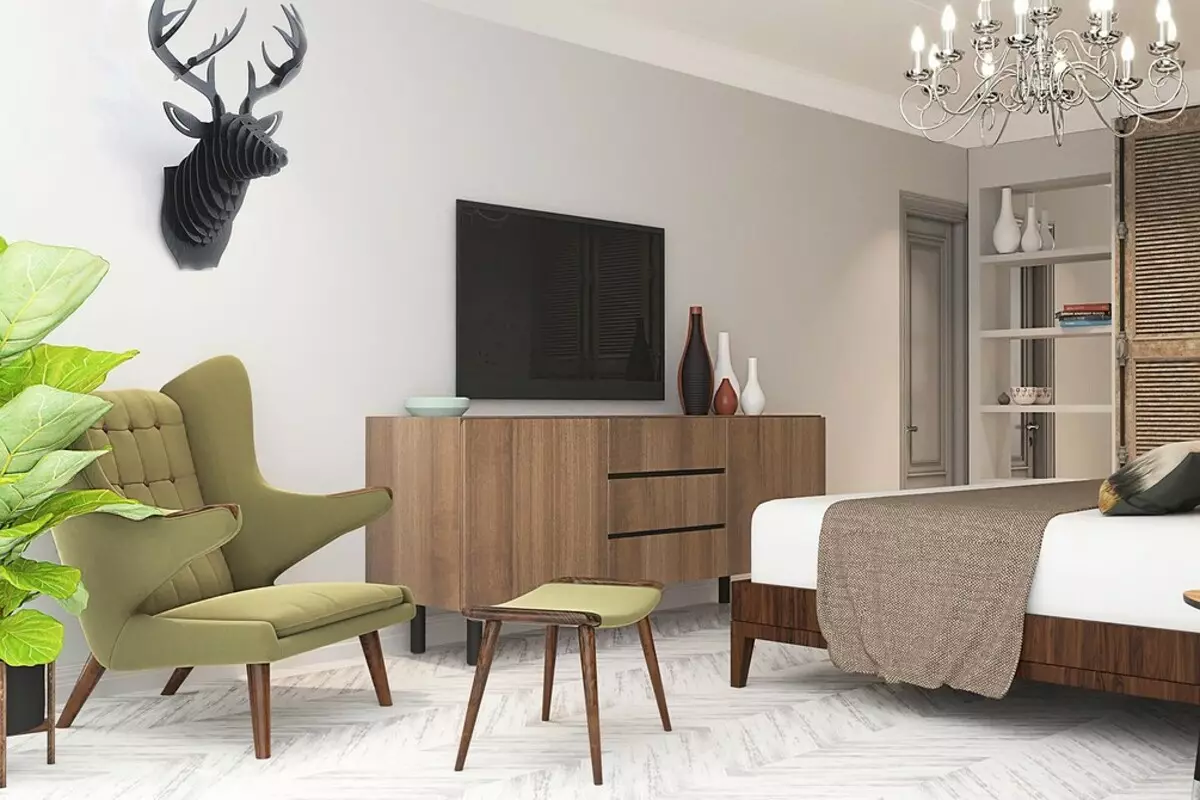
Bedroom young family
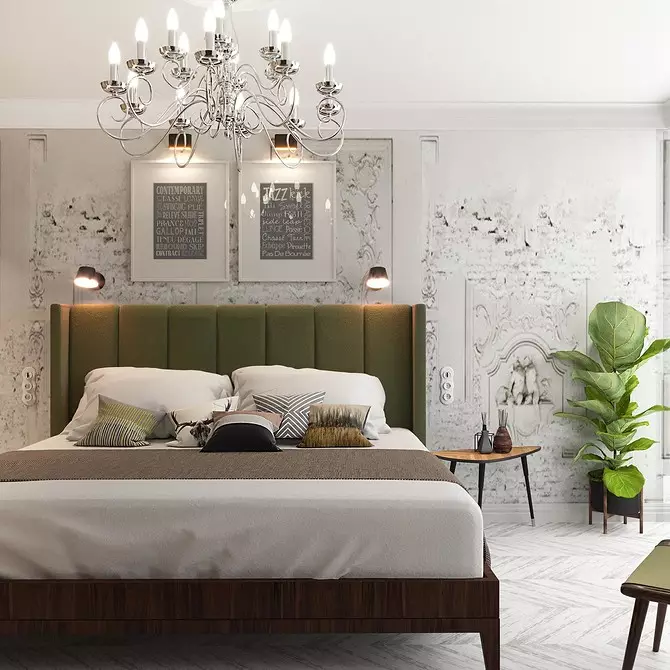
Bedroom young family
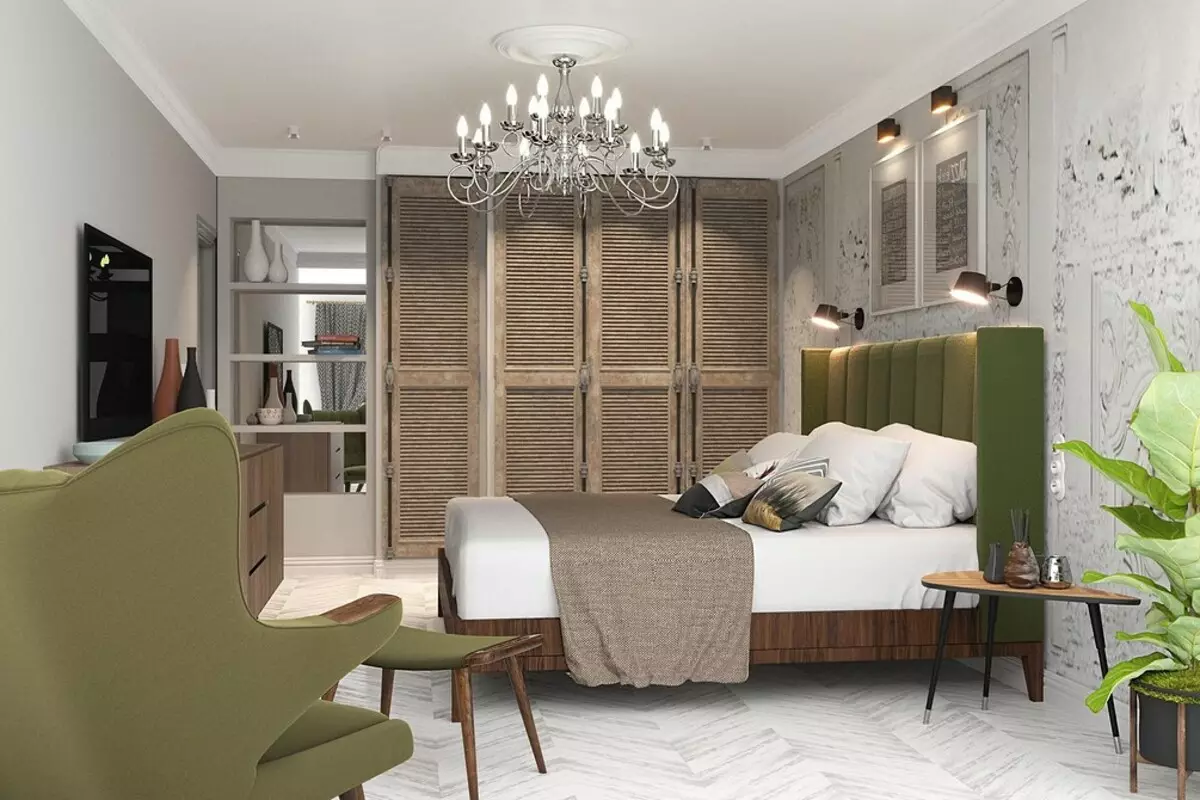
Bedroom young family
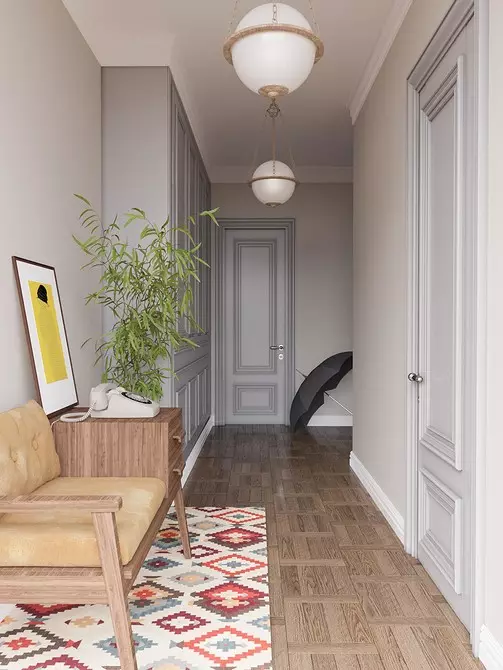
Parishion
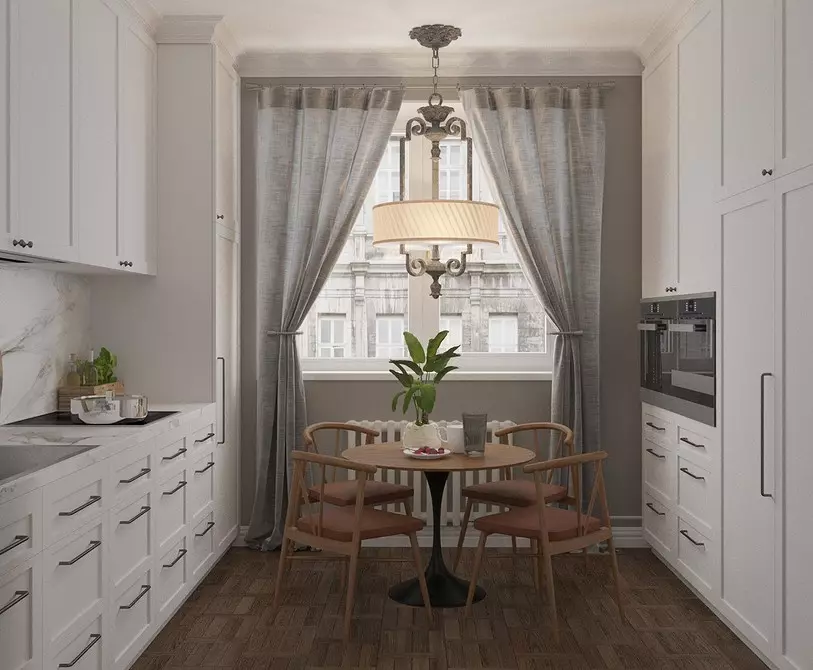
Kitchen
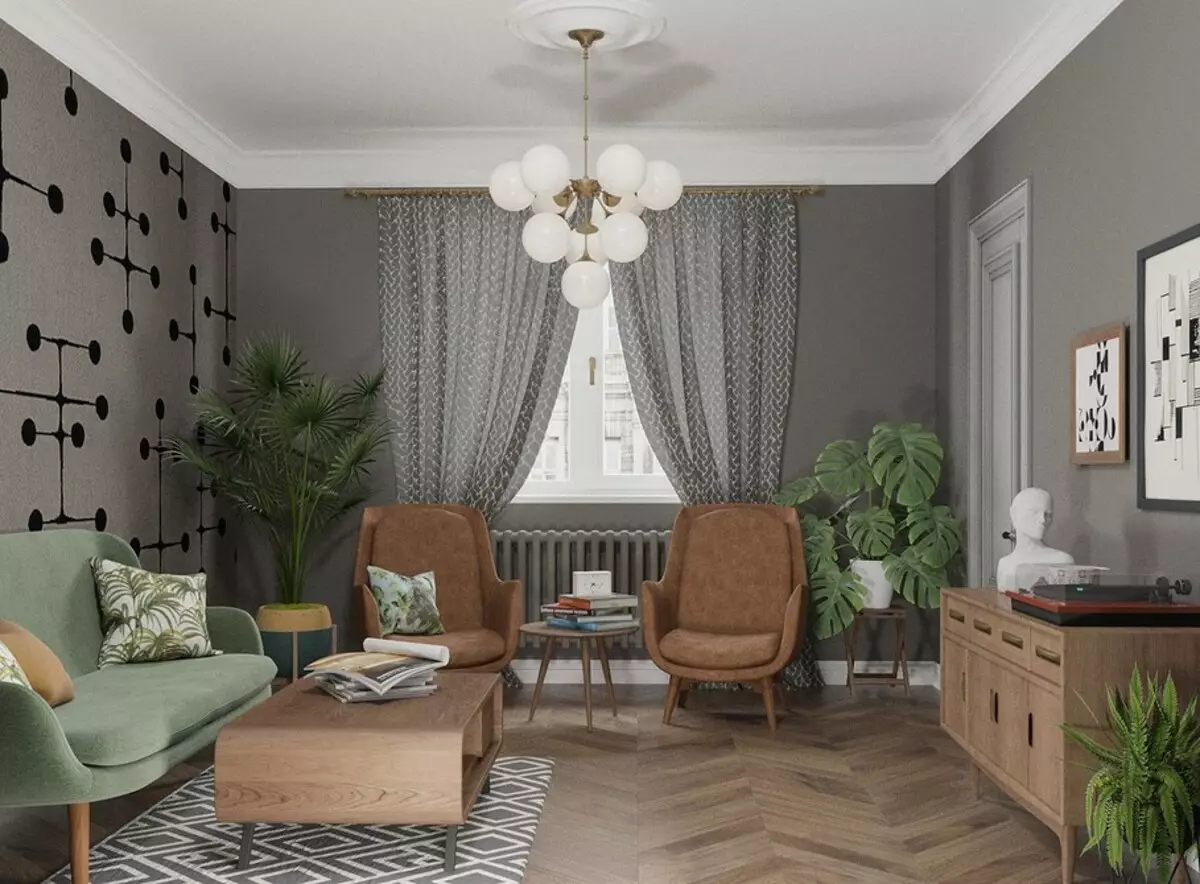
Living room
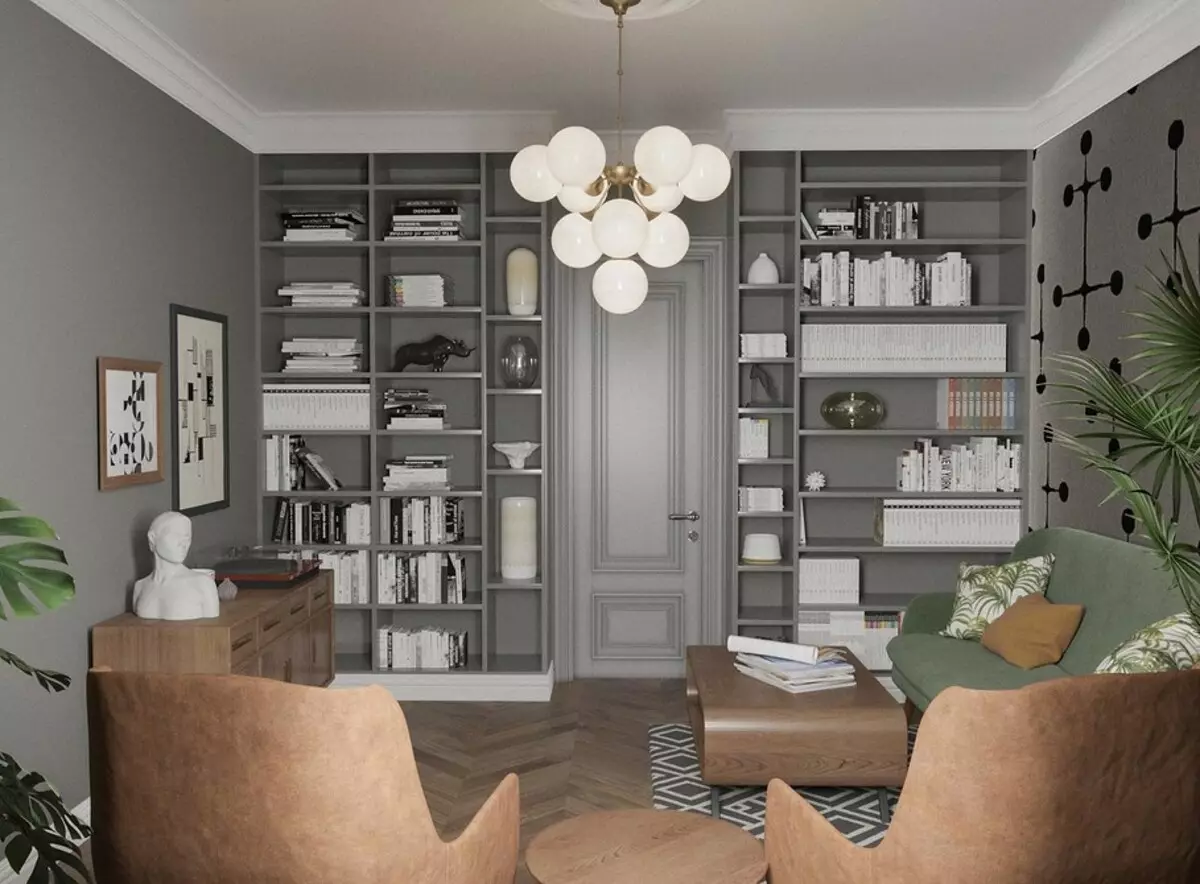
Living room
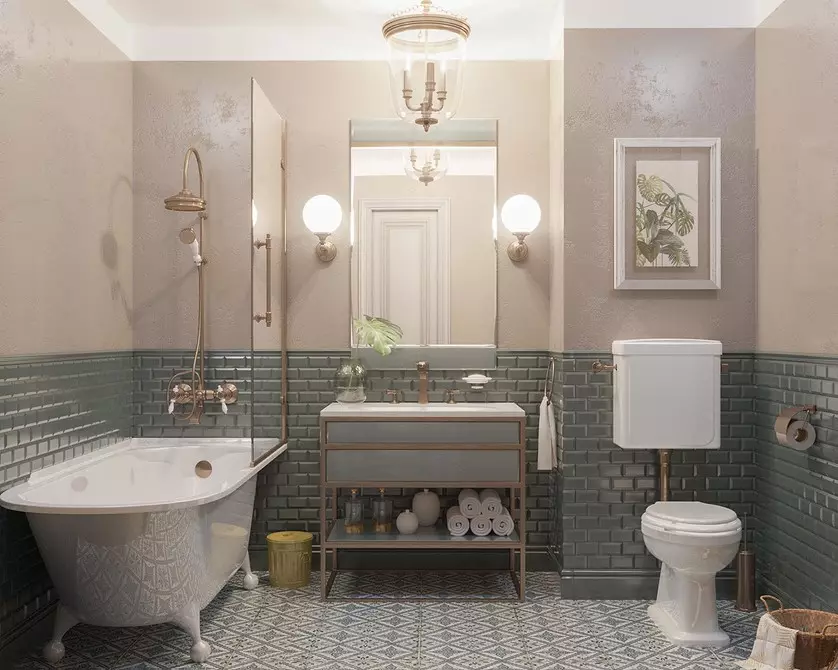
Bathroom
The editors warns that in accordance with the Housing Code of the Russian Federation, the coordination of the conducted reorganization and redevelopment is required.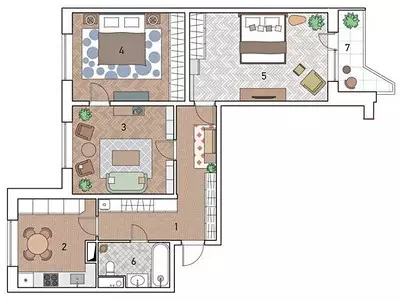
Designer: Victoria Chimakadze
Designer: Ksenia Kuznetsova
Watch overpower
