Large format window designs provide excellent insolation and a wonderful review. However, the choice and installation of such windows in the cottage, as well as their replacement in a high-rise building, is very difficult.
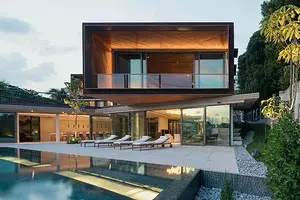
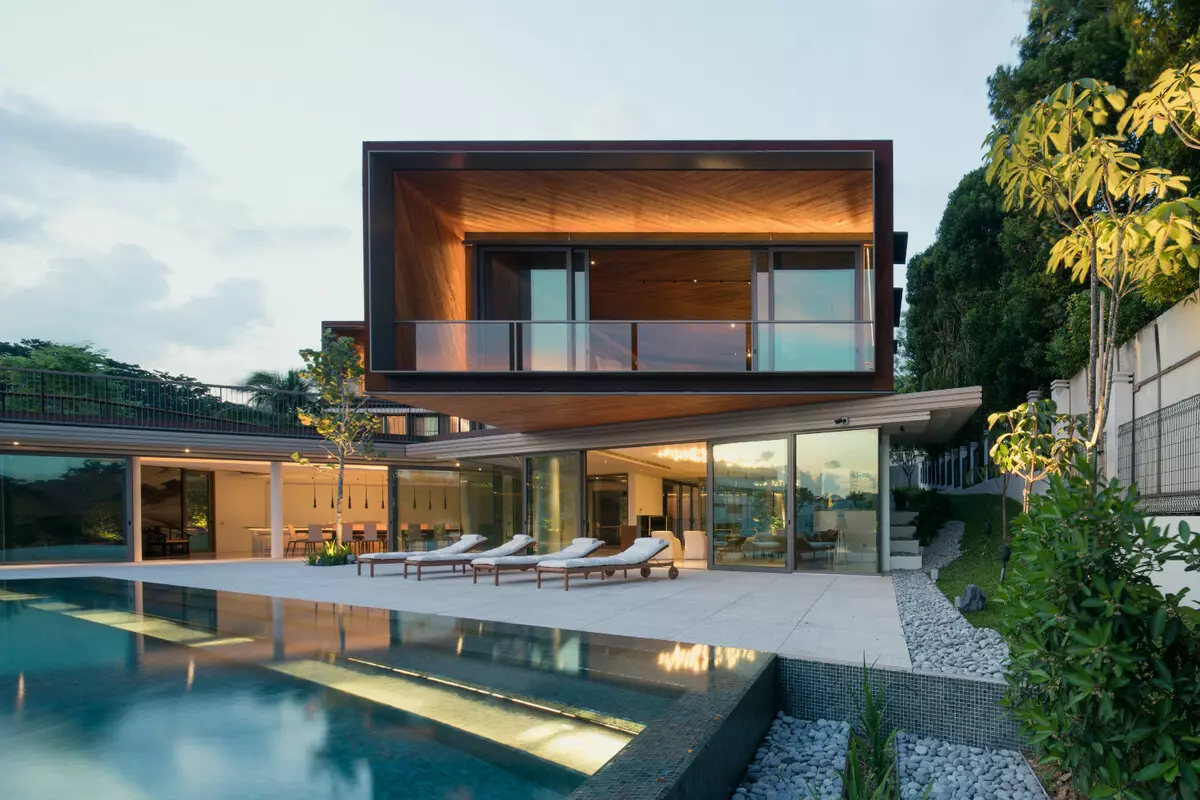
Photo: Schüco.
1 Best Material for Frame Designs "French" Window - Aluminum Alloy
PVC does not have sufficient rigidity and bending strength, moreover, the material is strongly expanding when heated (all parts are lengthened, which leads to skews and encoding the sash). And the wooden frames, including from the engineering massif, change the geometry slightly with changes in humidity, and the tightness of the window is broken.
2 From a technical point of view, the dimensions of aluminum windows are limited only by the format of float glass
The so-called jumbo sheets produce 6000 x 3210 mm. However, in practice, the dimensions of the structures are limited by wind loads depending on the floor and region. Calculation is carried out, guided by the standard SP 20.13330.2011 "Load and Impact".
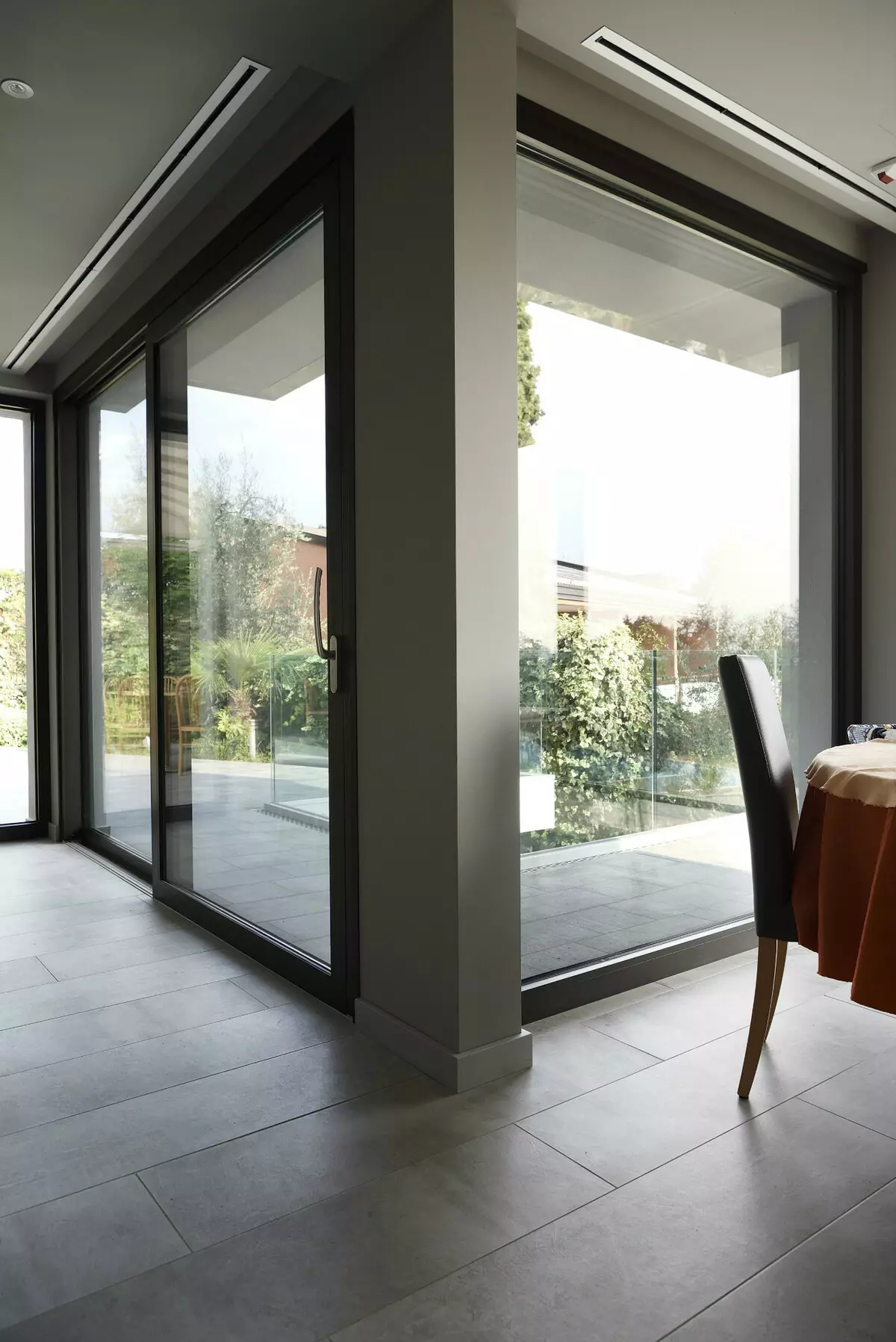
The optimal material for panoramic windows is an aluminum alloy. Photo: ALUK-GROUP
3 Bottom Screen of Panoramic Windows must be made of tempered glass
According to the requirements of GOST R 56926-2016, the "window and balcony" designs The lower screen of panoramic windows should be made of tempered glass, and at an altitude of 1200 mm on the level of overlapping in the frame structure, the main horizontal rigle should be provided.4 Panoramic balcony glazing must be combined with an additional protective fence
The same standard prescribes to combine panoramic balcony glazing with an additional protective fence with a height of at least 1200 mm, made of non-combustible material. It can be installed both with internal and outside the window. However, in apartment buildings up to 15 m high-quality buildings, the use of translucent fillings of the lower screen from a safe laminated glass without additional protective fence is allowed.
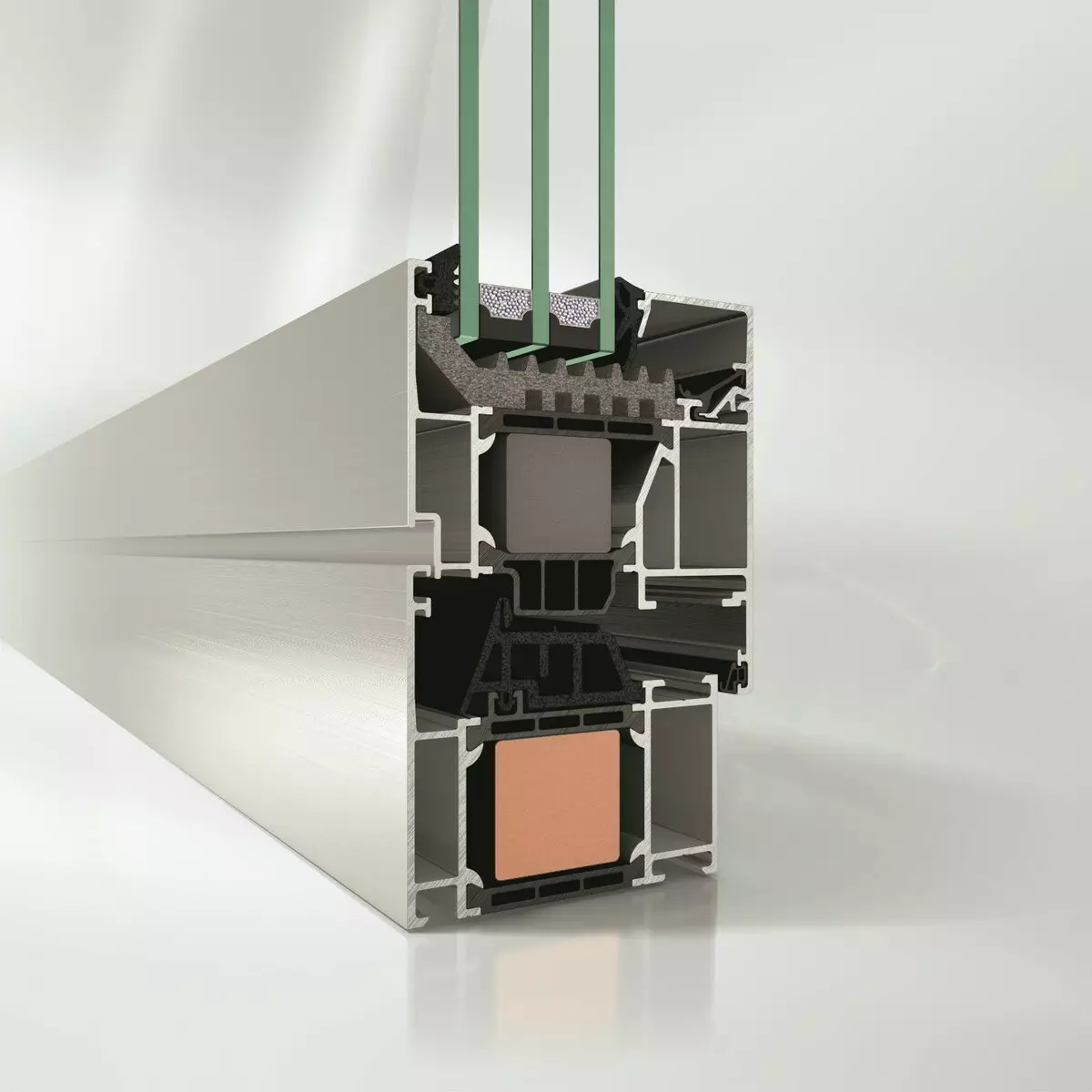
The leading manufacturers are floating the emptiness of the thermal separation of polystyrene foam or polyurethane foam to increase the heat transfer resistance of the profile. Photo: Schüco.
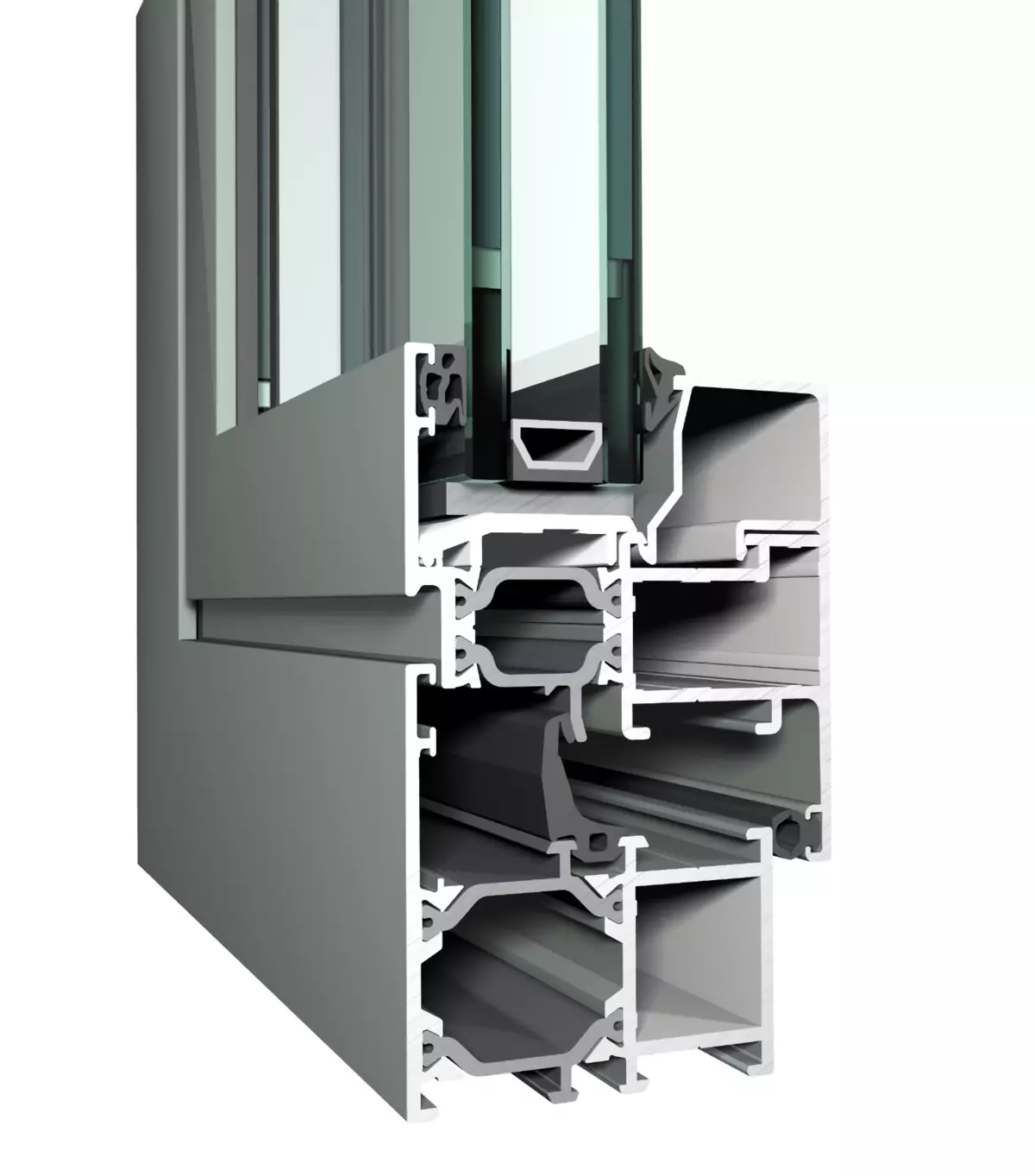
"Warm" aluminum profiles are performed with a thermal explosion - a longitudinal insert with fiberglass reinforced polyamide. Photo: Luxal.
5 Balcony glazing in high-rise buildings is usually made from cold aluminum profiles
Nowadays, the so-called facade systems are most often used. Replacing such structures on "warm" within an apartment or floor requires coordination with the designer of the house.6 Delivery of large-format designs on the floor is usually carried out with the help of flushed along the facade
The rise is pre-coordinated with the Board of HOA.
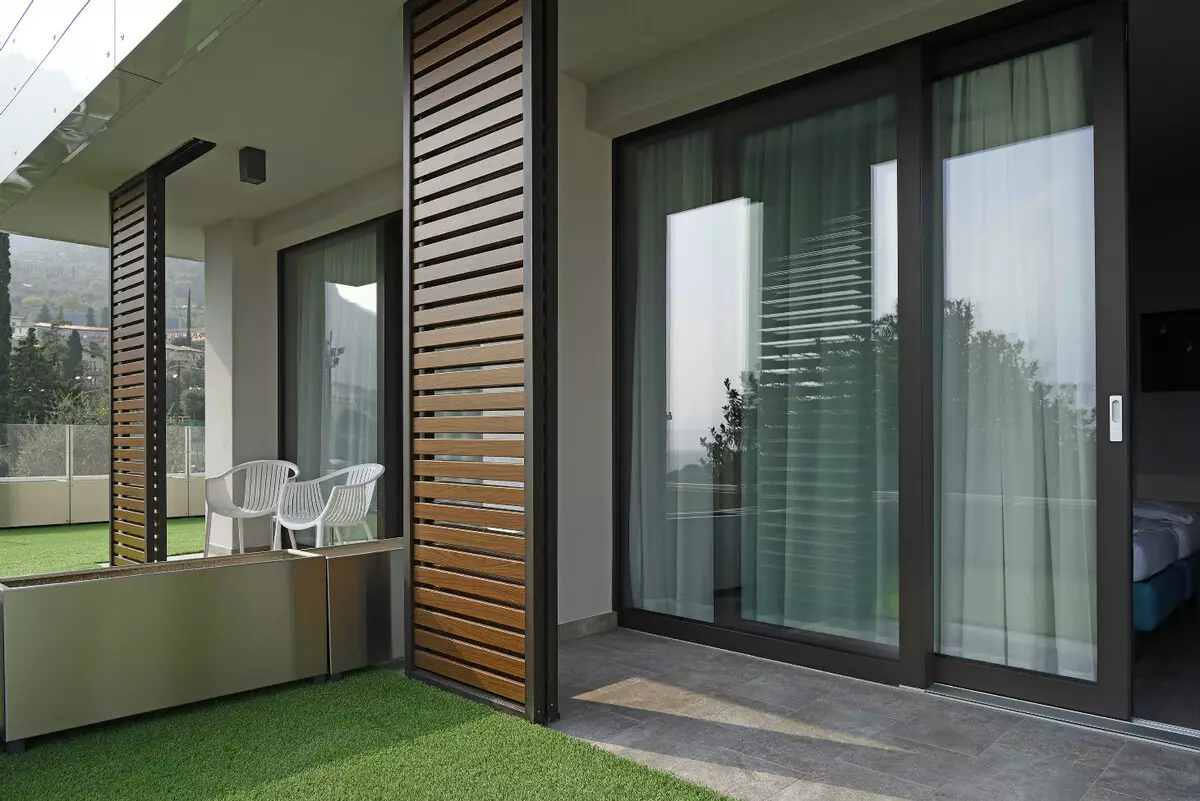
The material is ideal for the manufacture of so-called portals - designs with sliding canvas. Photo: ALUK-GROUP
7 "Warm" Aluminum windows are made of heat survey profiles
When ordering structures, it is necessary to carefully examine the documentation for the profiles, as they have different heat transfer resistance and are designed for use in certain climatic zones. Frames from the wrong selected profiles in the winter will freeze, that is, to be covered from the inside by condensate.
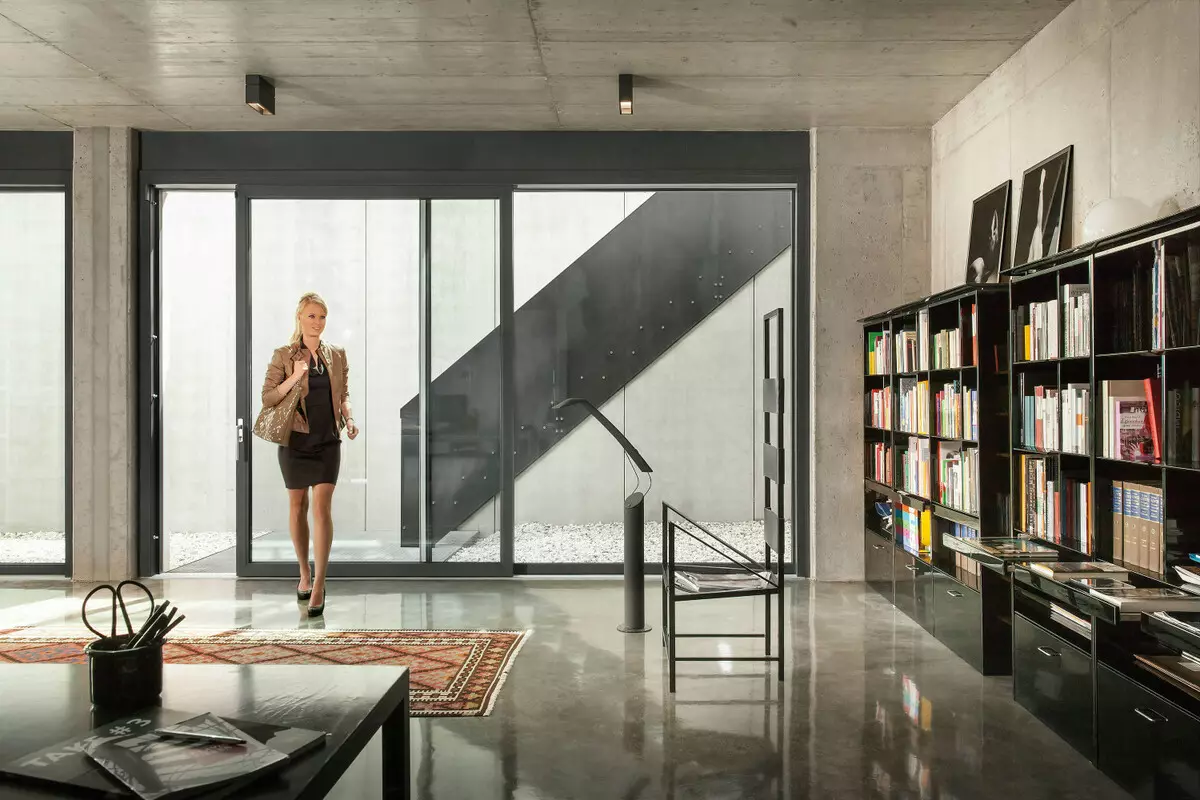
Lifting and sliding portals have increased reliability and good heat and sound insulation properties. Photo: Finstral
8 Panoramic windows can be equipped with any modern fittings.
Budget options - swing and swivel-folding flaps. More comfortable parallel-sliding structures with an inclination function for ventilation, and lifting designs are considered the lifting structures (HS-Portal) with the most reliable and warm and warm and warm.
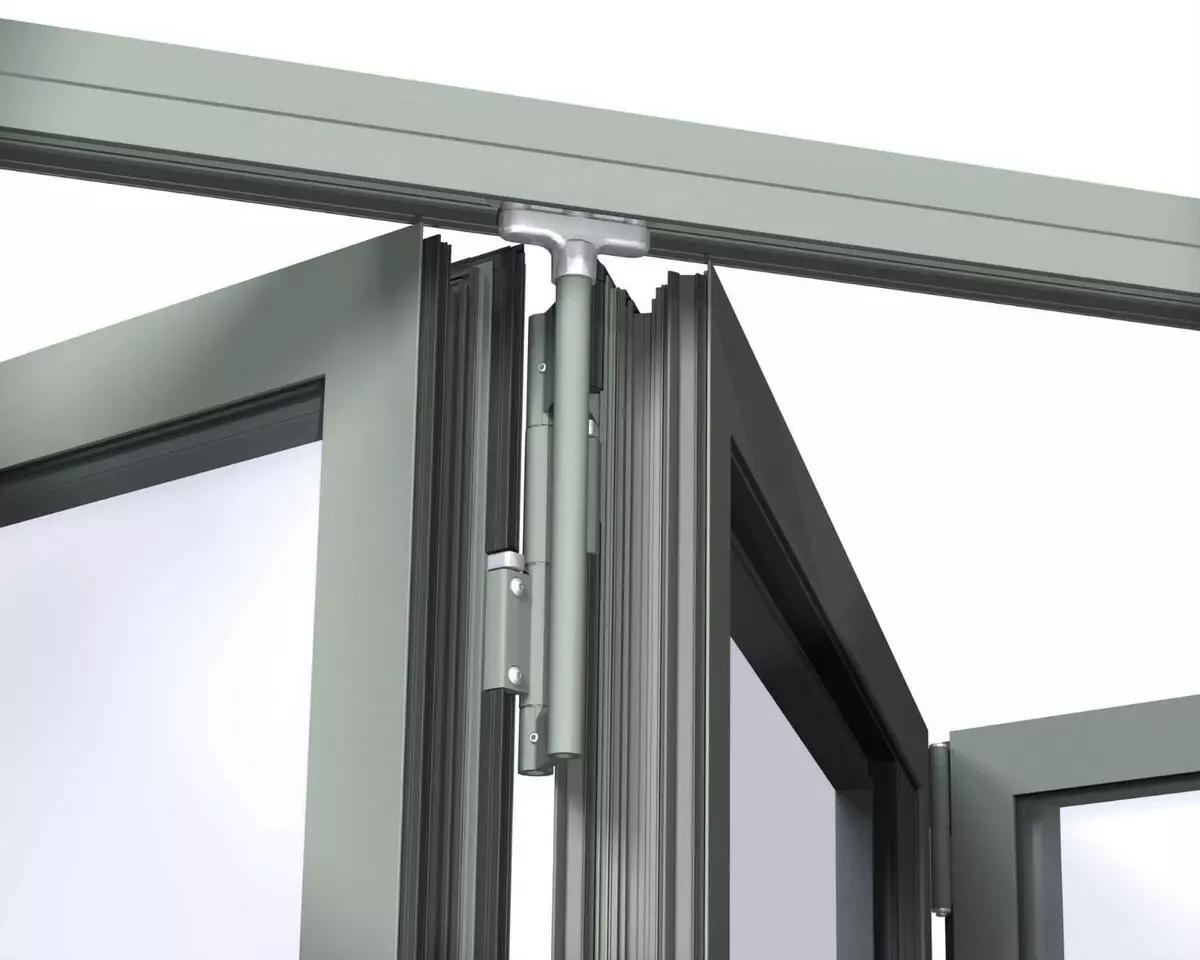
Accessories for structures from "warm" aluminum can provide any opening option - swing (outward and inside), folding, sliding, foldable. Photo: Reynaers.

