Thanks to significant changes in the layout, the apartment is transformed into a spacious studio with a separate bedroom of American type.
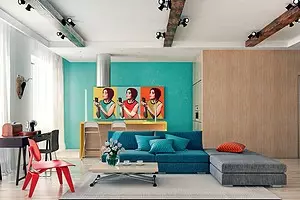
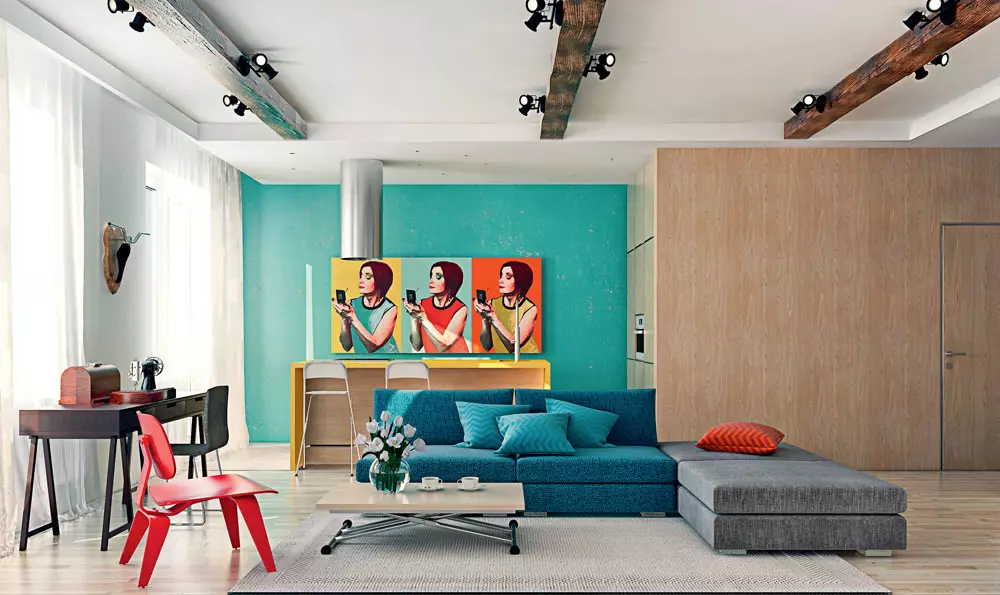
Compact coffee table is transformed into a full dining table
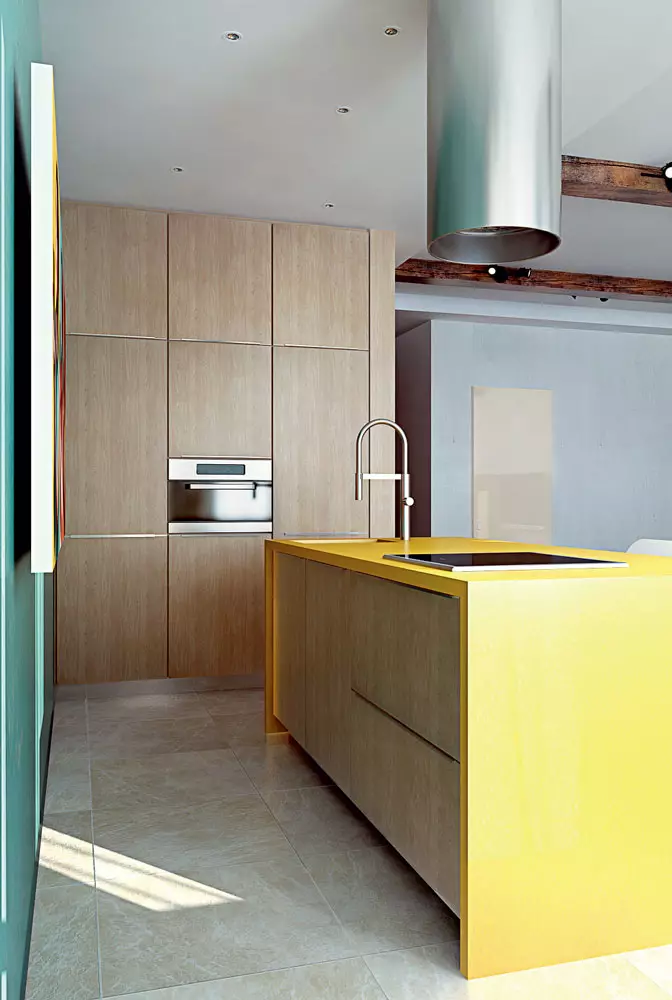
Kitchen
Tatyana Khudyakova recently acquired a two-room apartment with a total area of 75 m2 in a 22-storey monolithic frame house of Manhattan LCD (Chelyabinsk). The housing layout leaves much to be desired: a third of the total area "eat" narrow corridors, all major rooms have an approximately equal footing (about 15 m2). The owner would like to avoid radical intervention (the apartment already has a premedive finish). But completely unchanged can not do - while Tatyana plans to live alone, nevertheless, in addition to traditional zones (kitchen, living room, bedroom), it is necessary to equip the work area, where she could have sewed. In addition, somewhere you need to store overall sports equipment (Tatiana is fond of snowboarding), and in the hallway, there is barely enough space for wardrobes.
As the reader did not rule out the possibility of redevelopment, the designers risked to offer her a project, imposing a partial dismantling of undesupply partitions. So, it is planned to eliminate the wall that shares the kitchen and the central room, so that two rooms are converted into a spacious studio.
The latter will be attached and most of the corridor leading to the living room remote from the entrance door, after which the studio area will exceed 40 m2. Here they equip two zones - the kitchen and living room, and also organize a place to sewing. The remaining part of the corridor will be included in the volume of the future bedroom, but isolateed by means of a swing interior door and turn into a dressing room.
The passage to the bedroom will be transferred - it will appear in the wall separating the private room from the studio, and will be closed by a sliding door. All other zones (entrance hall, another corridor, bathroom, bathroom) will remain in the original places and will almost not change, which is due to the geometry of the apartment and the location of capital walls. True, due to dismantling partitions, the insolation of a narrow corridor and the hallway will improve slightly.
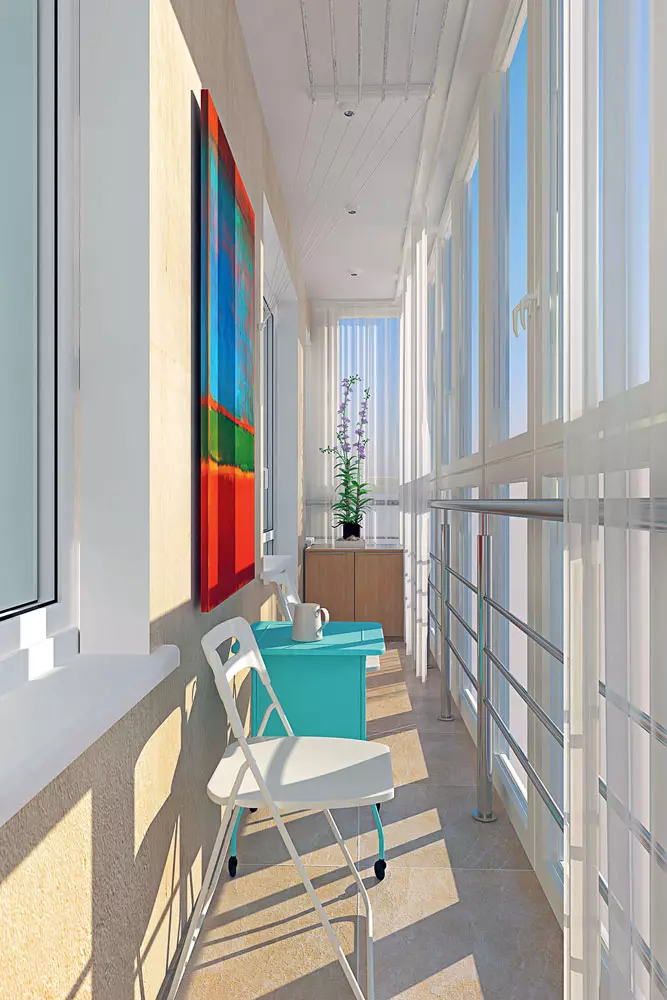
Balcony
Living room
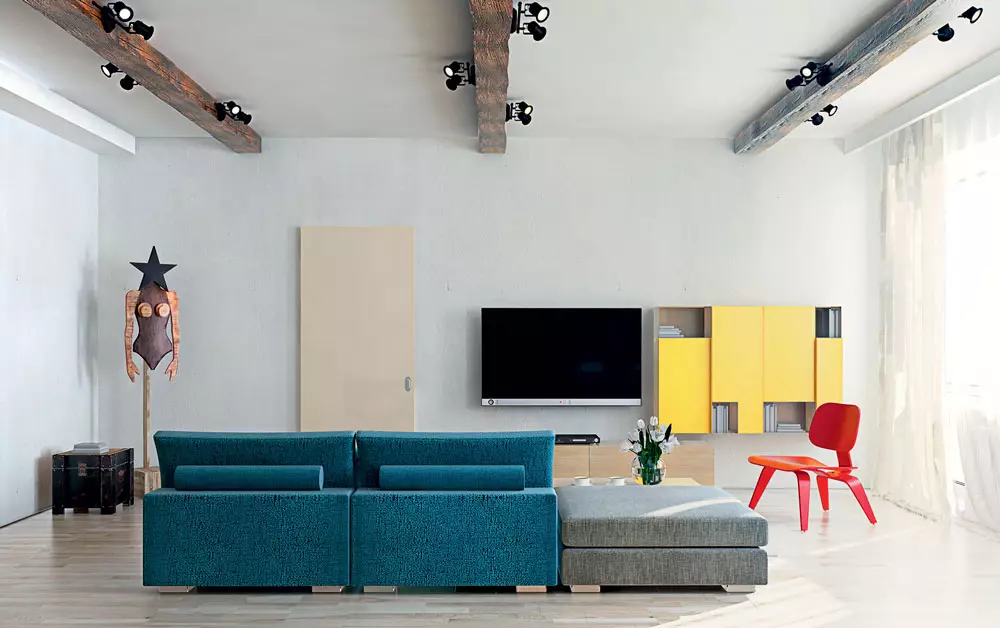
For each room there is its own color palette, but decorated in different zones combines modern aesthetics
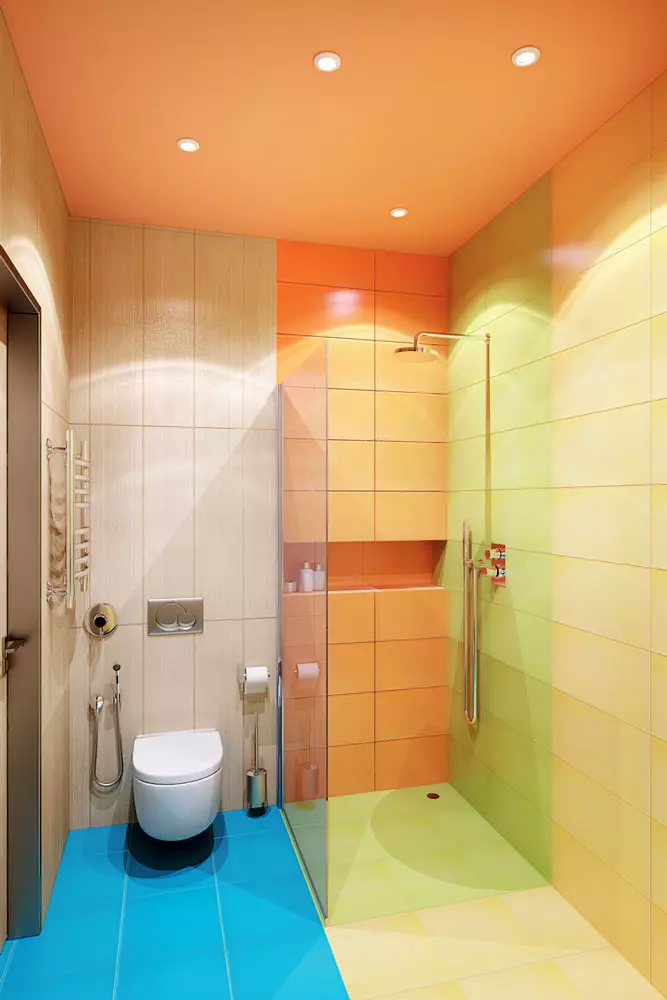
Bathroom. Due to the route and good waterproofing, the pallet is arranged on the same floor
The walls of the living room area covered with white matte paint - the optimal background for bright accents, in the role of which are furniture objects: a sectional sofa of deep, slightly "accurate" blue, mounted cabinets with yellow doors, a red wooden chair.
Kitchen
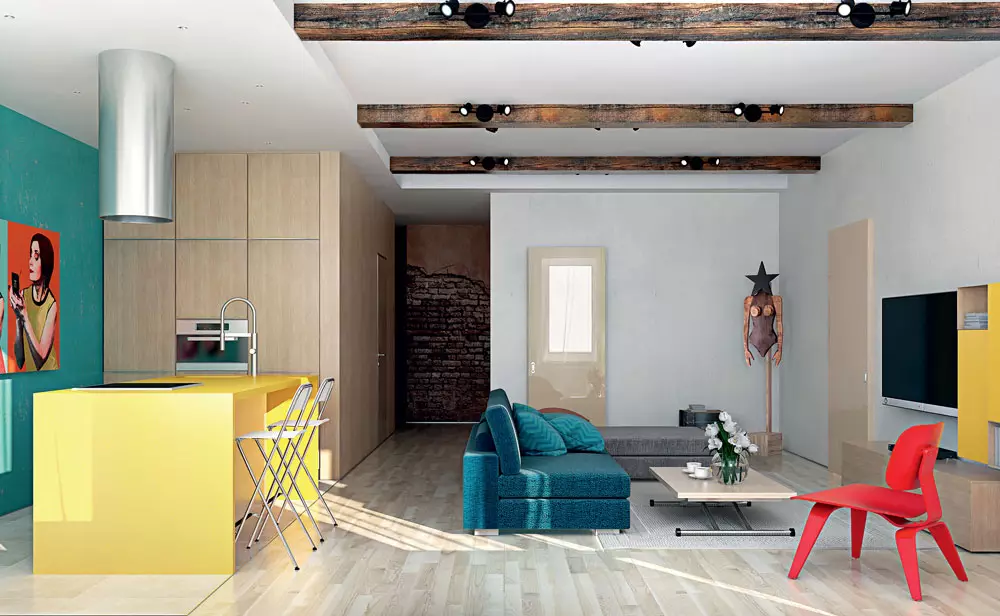
Ceiling rash balks optically align the total height of the ceiling in the studio
For the finishing of the external walls of the bathroom and facades of the kitchen furniture, similar materials are chosen, so the volume of the wet zone and high cabinets with integrated equipment (oven with the microwave function, dishwasher, refrigerator) seem to be a single block.
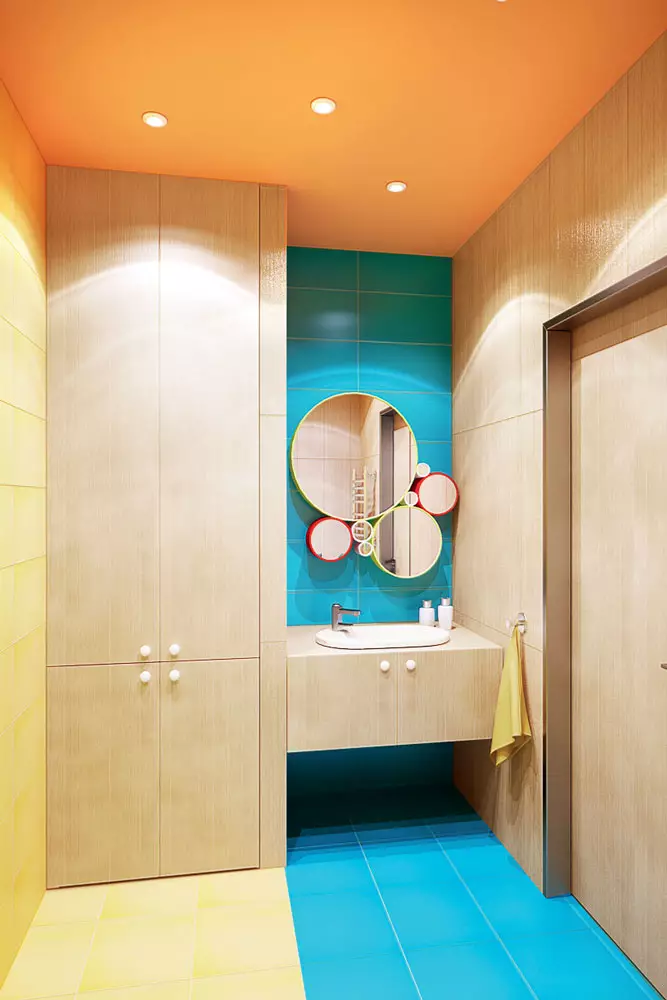
Sanusel
Balcony
Thanks to a large setting and rectangular configuration, on the glalled balcony you can organize a small, calculated for two, recreation area. In addition, there is enough space for drying in linen, and for breeding indoor plants.Parishion
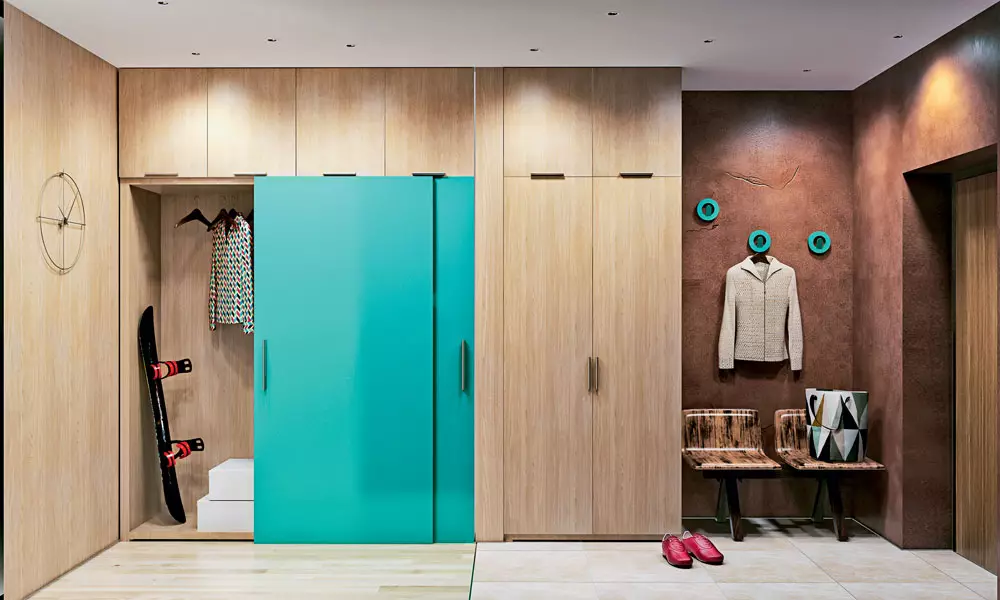
Azure color - a link between general purpose premises
The premises, initially devoid of daylight, will be lighter at the expense of redevelopment, as well as floor decorations and cabinets.
Bedroom
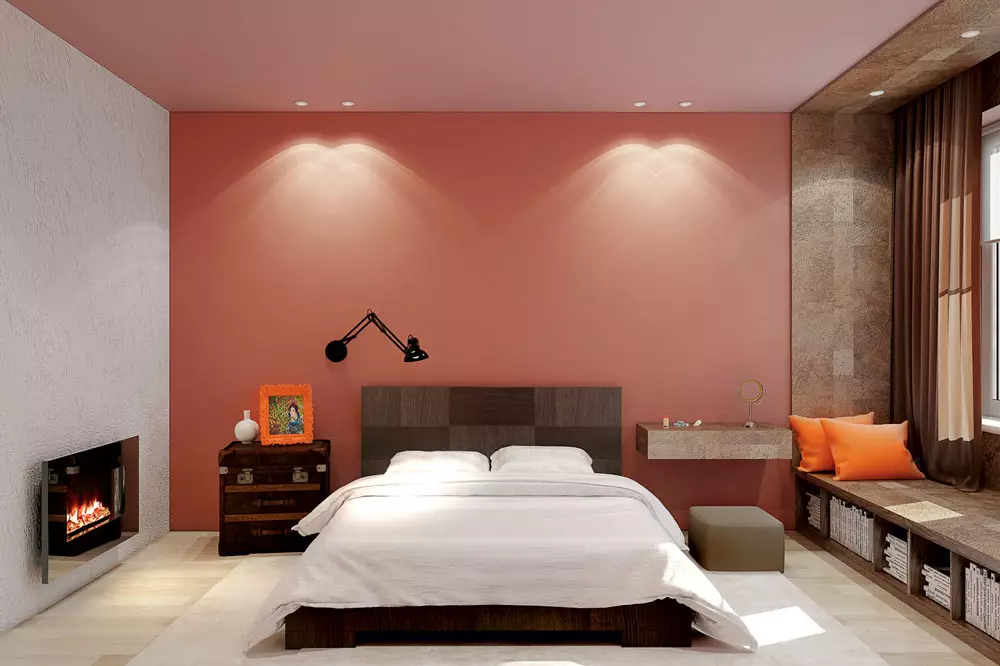
Adjustable tripod allows you to change the direction of the light beam
The window will appear a place for reading - the library's shopping library. It, as well as all the adjacent space "cabin" with a cork coating, which will allow partially to repay the street noise. On one side of the bed, a laconic console shelf will be installed, which, together with a soft pouf, forms a toilet area. Also, a compact electric fireplace with air humidification function will also be built into one of the bedroom walls.
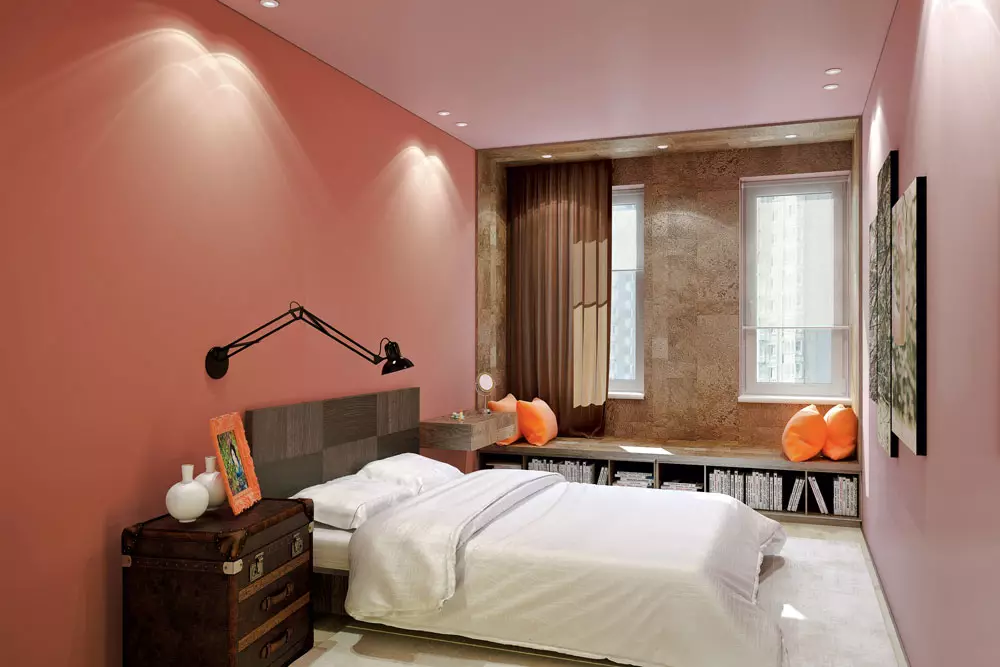
Bedroom
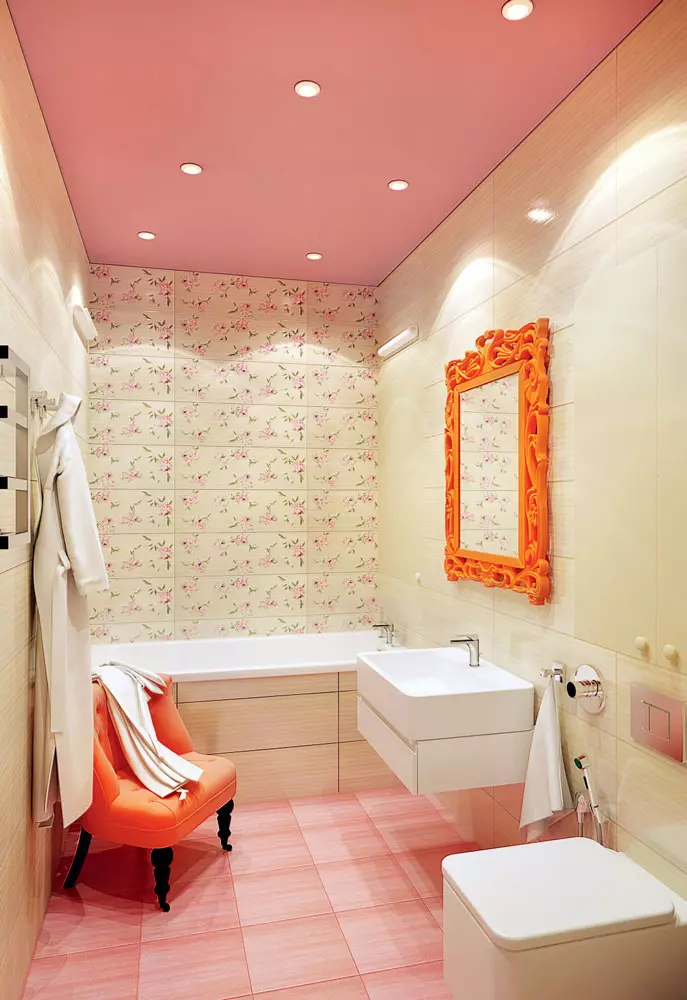
Bathroom
Bathroom
To comply with the uniformity of the design and constructive solution of interior doors in the living room area, the entrance to the bathroom is also equipped with a sliding structure, thereby sacrifice the soundproofing of related rooms.Sanusel
The spacious wet zone managed to provide both the main plumbing equipment, and a spacious economic closet of impressive sizes, in which the washing machine, water heater, as well as shelves for storing household chemicals.
| Strengths of the project | Weaknesses of the project |
|---|---|
Redevelopment will not cause difficulties in coordination. | Washing transfer will require the installation of forced sewage pump. |
Increased apartment area. | When combining the kitchen and room you need a powerful extract. |
Retractable doors save space. | The shower compartment in construction requires the floorproofing of the floor. |
Improved insolation of the corridor and hallway. | |
Created workplace for the hostess. | |
Organized separate dressing room. |
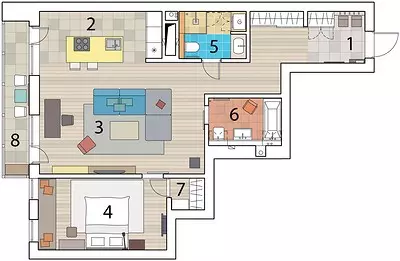
Designer: Natalia Grishchenko
Designer: Anna Kashutina
Visualization: BIARTI
Watch overpower
