A young man dreamed of a convenient interior, in which non-standard layout and design accents would correspond to his scenario of life and hobby. The creation of an unusual design suggested the unusual structure of the Moscow apartment.
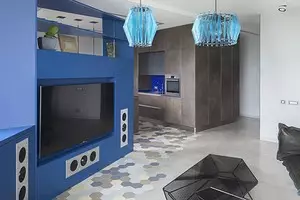
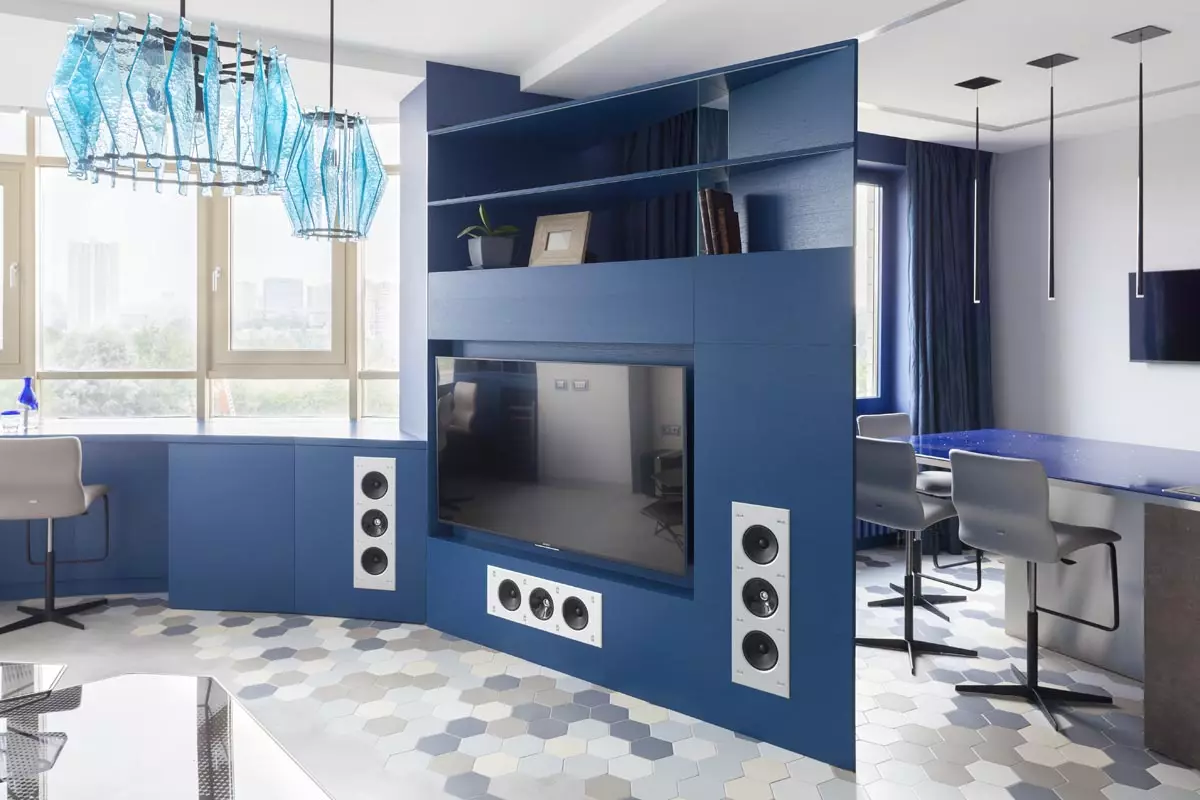
To the left of the living room window, performed from the oak massif and the separating studio from the bedroom, have built an open rack over the table top, and under it - a wine refrigerator (the bedroom is also located the rack - for books)
The thirty-year-old owner of a two-bedroom apartment with two large balconies has become the owner of secondary housing, and the layout that took place from the previous tenants did not respond his scenario of life. There was a spacious studio and a separate bedroom, a bathroom, in which daylight would penetrate, guest bathroom, dressing room. I wanted to expand the living space at the expense of two balconies.
Redevelopment
The outlines of the apartment connect two geometric shapes adjacent to each other: a trapezium and part of the circle. The outer circuit of two balconies adjacent to residential rooms corresponds to the correct arc. At the distance from the windows, three rooms are two bathrooms and an entrance hall between them. Since inside the apartment there are no supporting supports (the exclusion is a segment between the kitchen by the bathroom), carried out radical redevelopment.
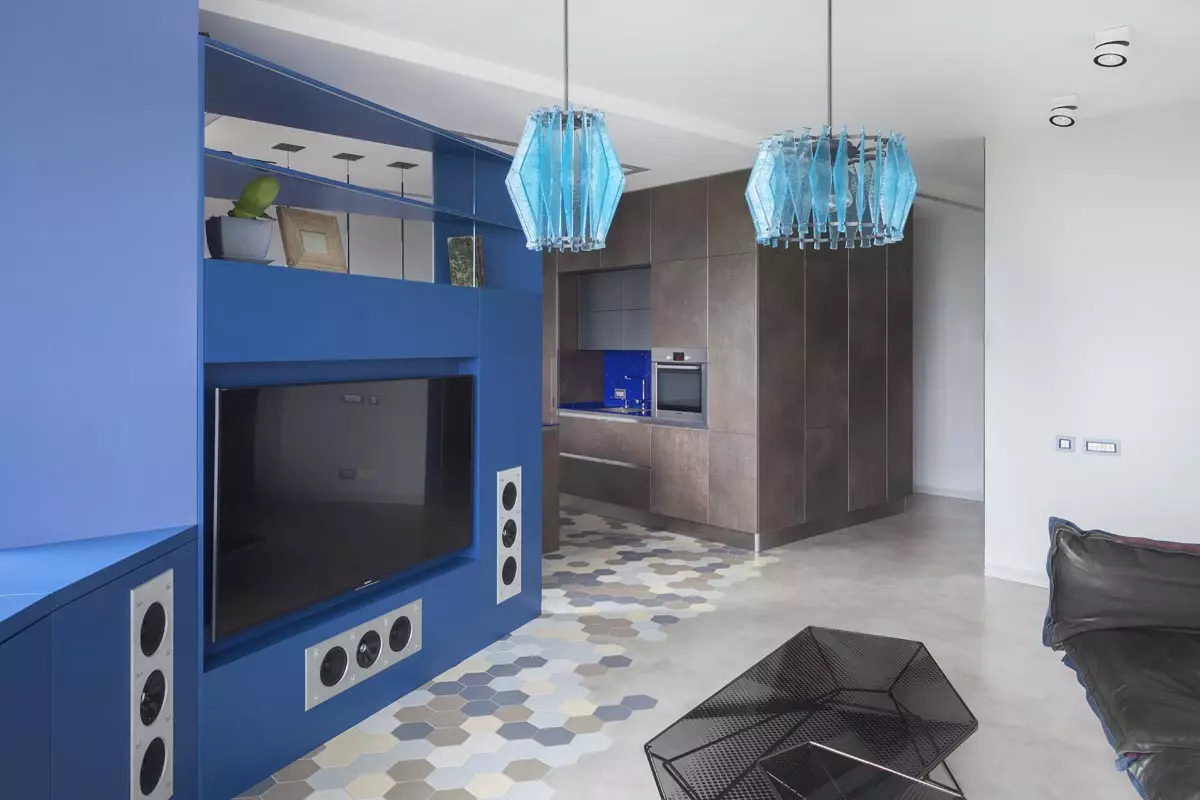
The living room zone lights the chandeliers of different shapes with gloves made up of blue glass plates, which emphasizes the "crystalline" nature of the interior and gives it stylishness
Removed partitions that separated the central room from the hallway and the kitchen. Due to the part of the hallway created a dressing room, the entrance to her was made of a bedroom. Between the dining room and the living room built a new partition, partially separating both rooms. The partition between the living room and the bedrooms made a parallel long wall of the latter.
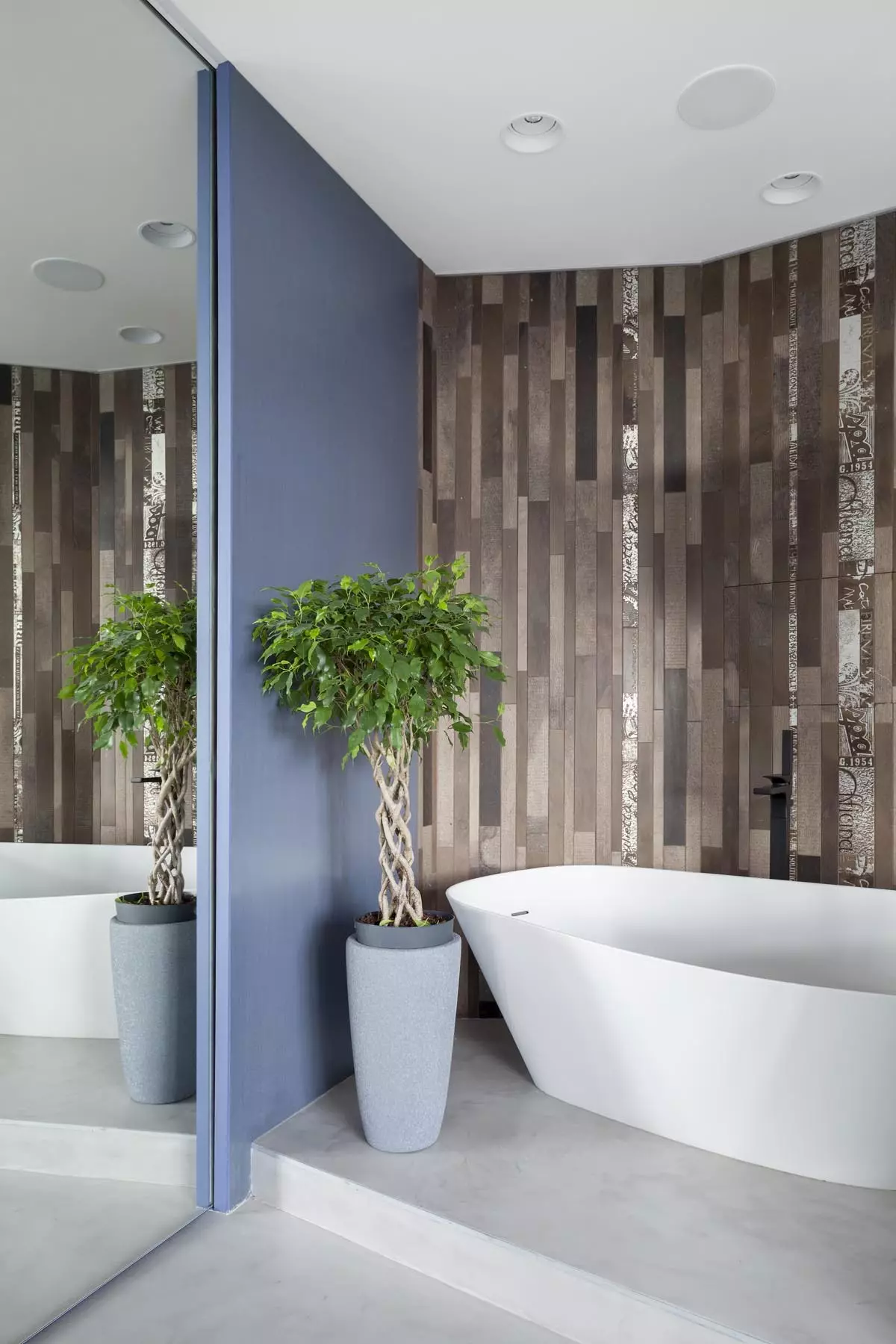
Blue color combines individual zones with characteristic colors accents in the bedroom: the wall behind the bathroom is lined with a vertical tiled, resembling a natural stone, and for the metal panel painted in red, which gives the figure a special expressiveness
Removing the windows blocks and windows, the balconies attached to the interiors, due to which, with the studio, organized a bar zone under the window, and when the bedroom is a cabinet. The heating radiators in the bedroom and the living room were replaced with high, embedded in the walls that were placed on the carrier column, adjusting the layer of plaster with reinforcement on it. There are no bedroom between the bathroom and the bedrooms.
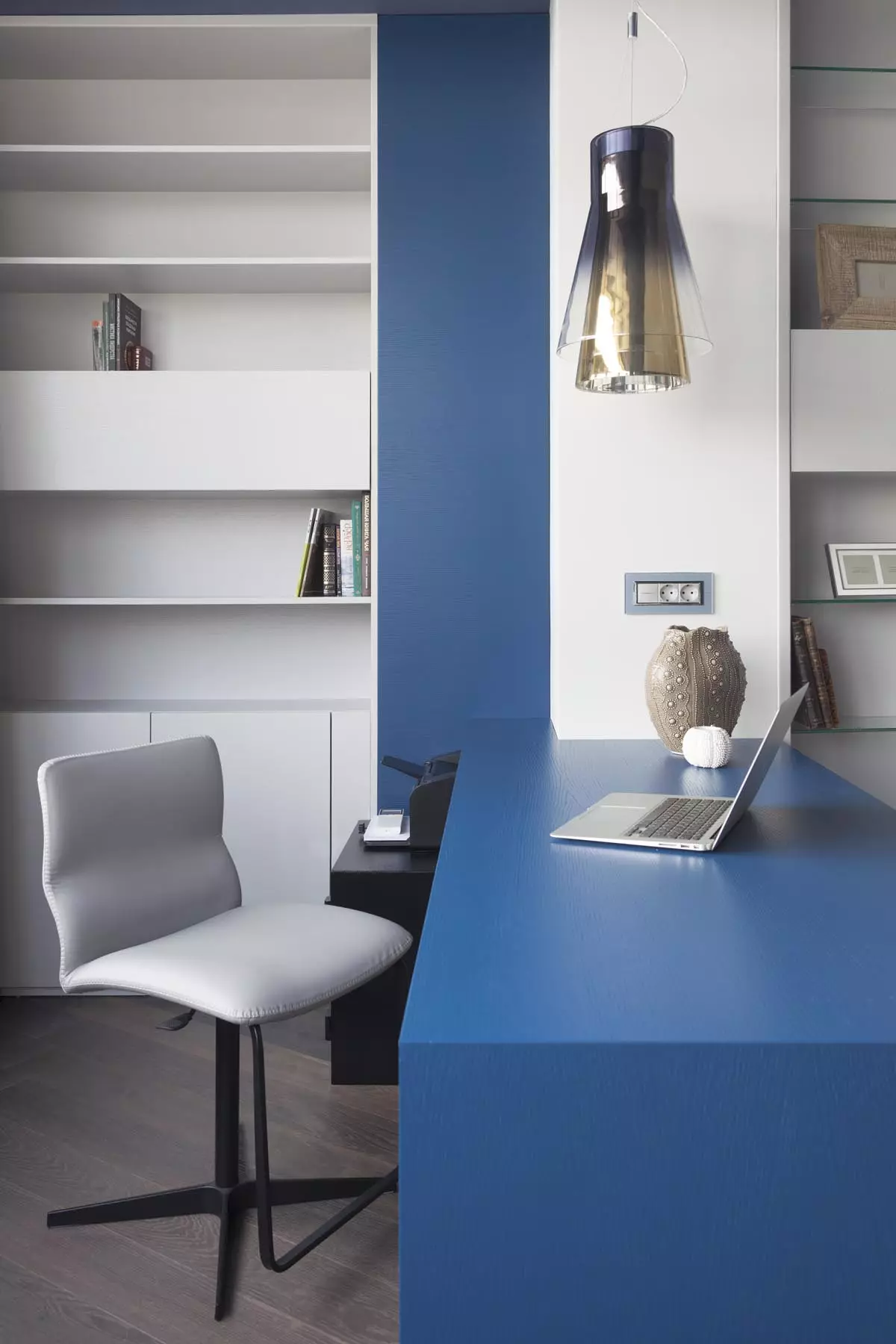
In the Cabinet area with the bedroom, the floors were separated by a parquet board. The table adjoins the end to the wall in which the rack for books is built. Lighting provides chandelier on a low suspension, which leaves the surface of the table as free to work
Repairs
Removing the previous screed, in most of the premises made a bulk floor, in the kitchen (and partly in the living room) the floor was tiled by tiles, taking care of the perfect adjoining of two types of coatings, in the Cabinet area with a bedroom - parquet board. The floor of the podium in the bathroom (stepwise level increase required for the best outflow of water) is also bulk, with trim. The ceilings partially lowered with drywall. The walls were plastered and painted. New window sills made from an oak massive, a studio and a bedroom equipped with air conditioning.
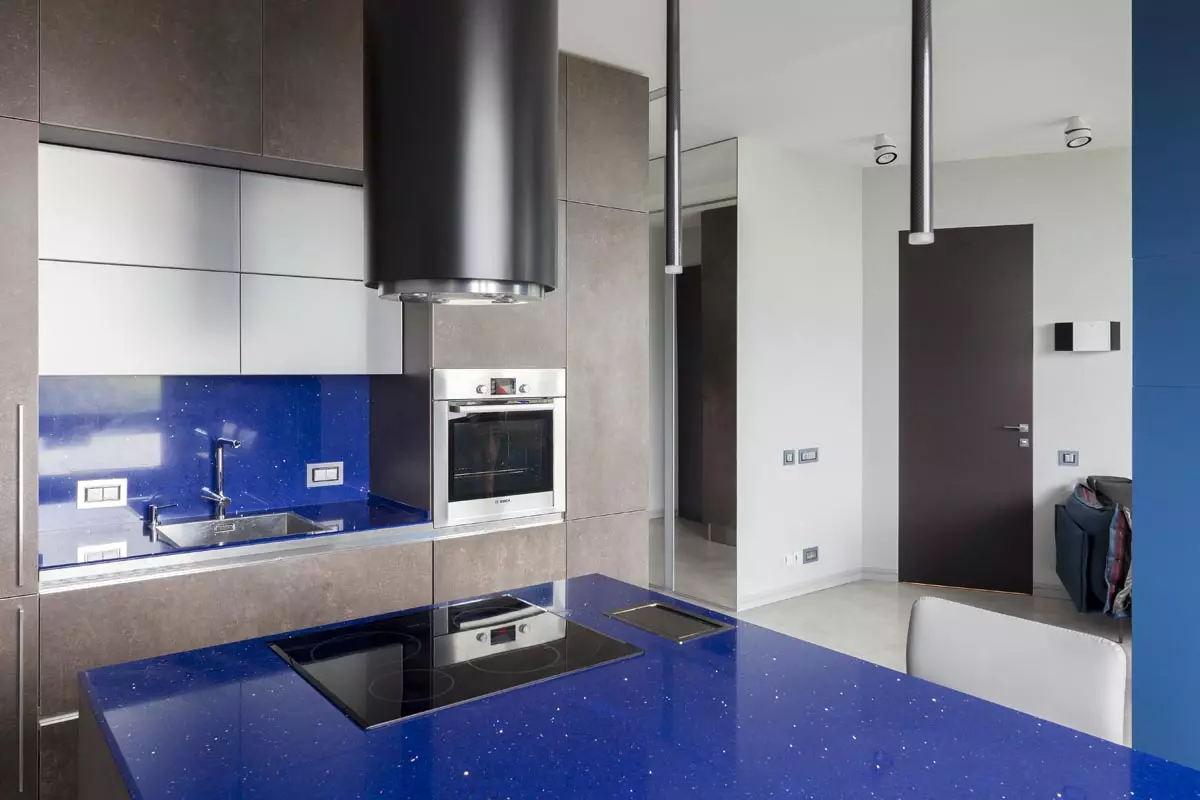
The location of the island that combines the functions of the cooking zone and places for the meals, next to the partition allows you to interpret it and as an autonomous zone, and as part of the studio (depending on the selection of the seat attendants)
Since the height of the windows is 1 m, and the windows offer an interesting view, the bar zone opened along the windows: the windowsill, performed from an oak massif, was made of 0.7 m wide, while the removal of the resulting countertop was 0.4 m, which ensured the convenience of sitting On the bar chairs. Under the windowsill built storage cabinets.
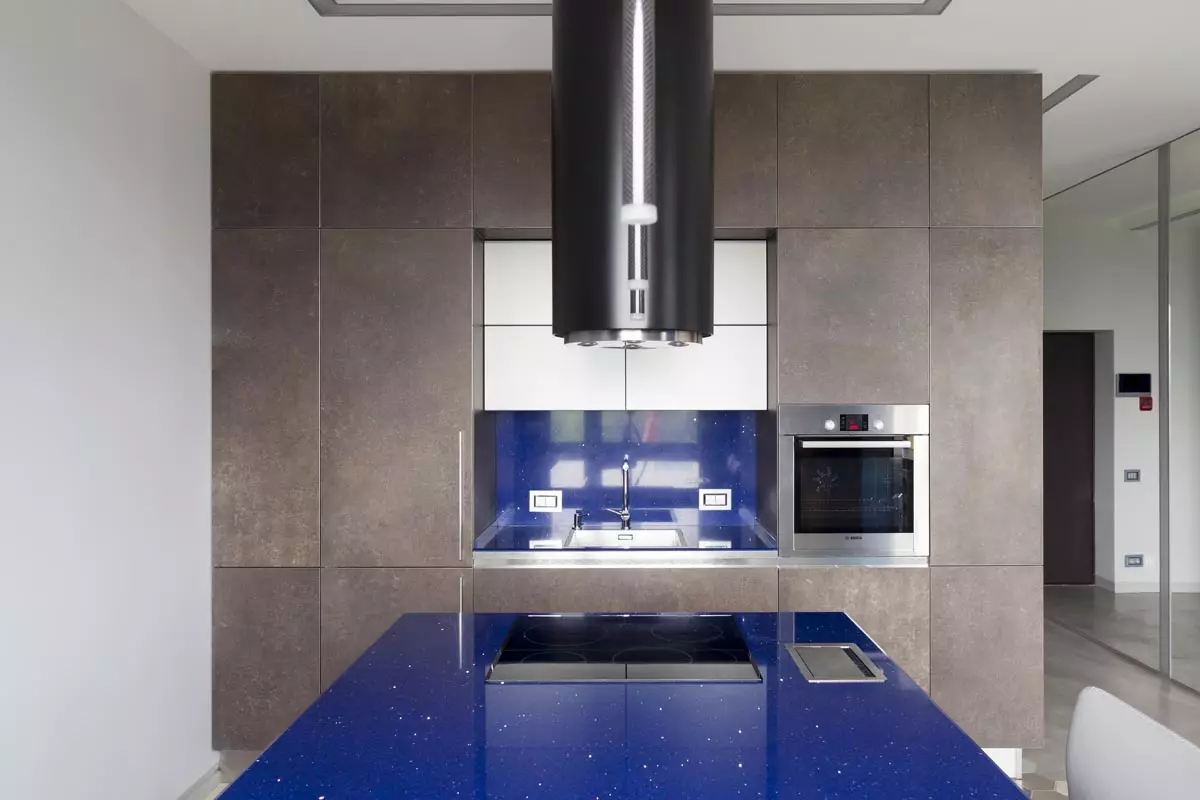
Under the island's worktop is built in storage space, the facades are filled from the same material as in the main working area. The oven is built into the cutting countertop level, which creates comfort, the TV on the wall gives the kitchen self-sufficiency
To the right of the countertops - the volumetric partition with a homemade cinema - the screen of the LCD TV, audio colors and two shelves for books from above, their rear wall is mirror, and the partition is not brought to the ceiling - it gives space. Details highlighted in blue are perceived as a single composition.
Design
After the new "cut", the interior of the studio opened like a fan, towards the windows so that the light and impressive panorama became accessible to look even from the hallway, and the living room and the kitchen-dining seems particularly spacious. All furniture, with rare exception, "snapped" to the walls. Dominant light gray, blue and white are complemented by muted shades of brown, each colored plane highlights the structural elements.
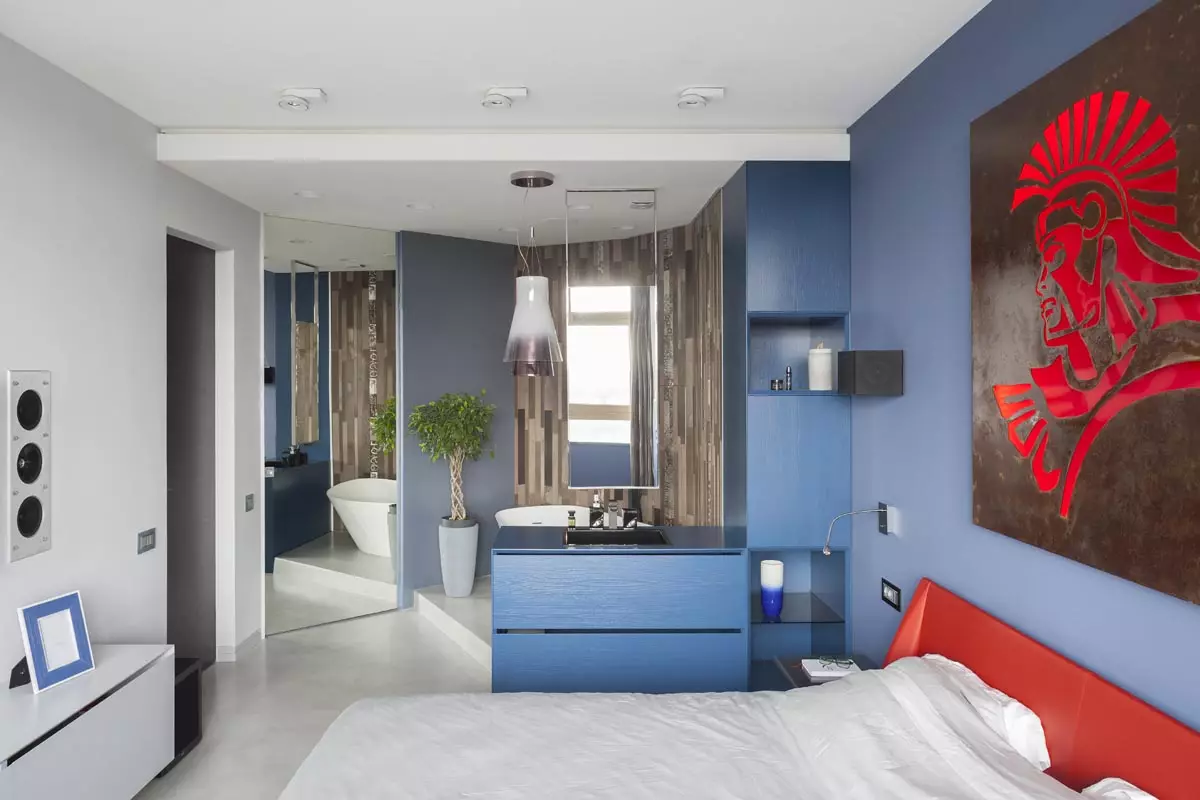
Above the headboard in the bedroom attached panels, symbolizing the beloved football club owner. Metal screen with a perforation technique with perforations attached to the wall at a distance of 5 cm, which made it possible to place the backlight
The shape of the septum with the built-in TV between the kitchen and the living room is not perceived as aggressive due to the direction of its converging lines: they are completing the kitchen side of the kitchen, the living room continues the movement of an external wall arc, and the top of the triangle "looks" accurately at the corner of the kitchen cabinet. Thus, the interior was representative and at the same time convenient for life.
The apartment is located in a monolithic concrete house on the third floor. The owner really liked the proposed design option, which reflected all his wishes and taste addiction. The changes associated with redevelopment were agreed in the relevant instances. To achieve the impression of the crystal integrity of the outlines of the walls, used invisible doors with hidden boxes, and the plinths in the entire apartment are embedded with the walls with the walls (for mounting the plinths in the walls first built metal profiles). Instead of an ordinary dining table, it was decided to create a multifunctional island in a kitchen area with a height of 0.9 m. Its countertop, like a tabletop and apron in the working kitchen area, are made of quartz composite material with splashes of a mirror crumb.
Ekaterina Shchedrin, Catherine Glukhova
Architects
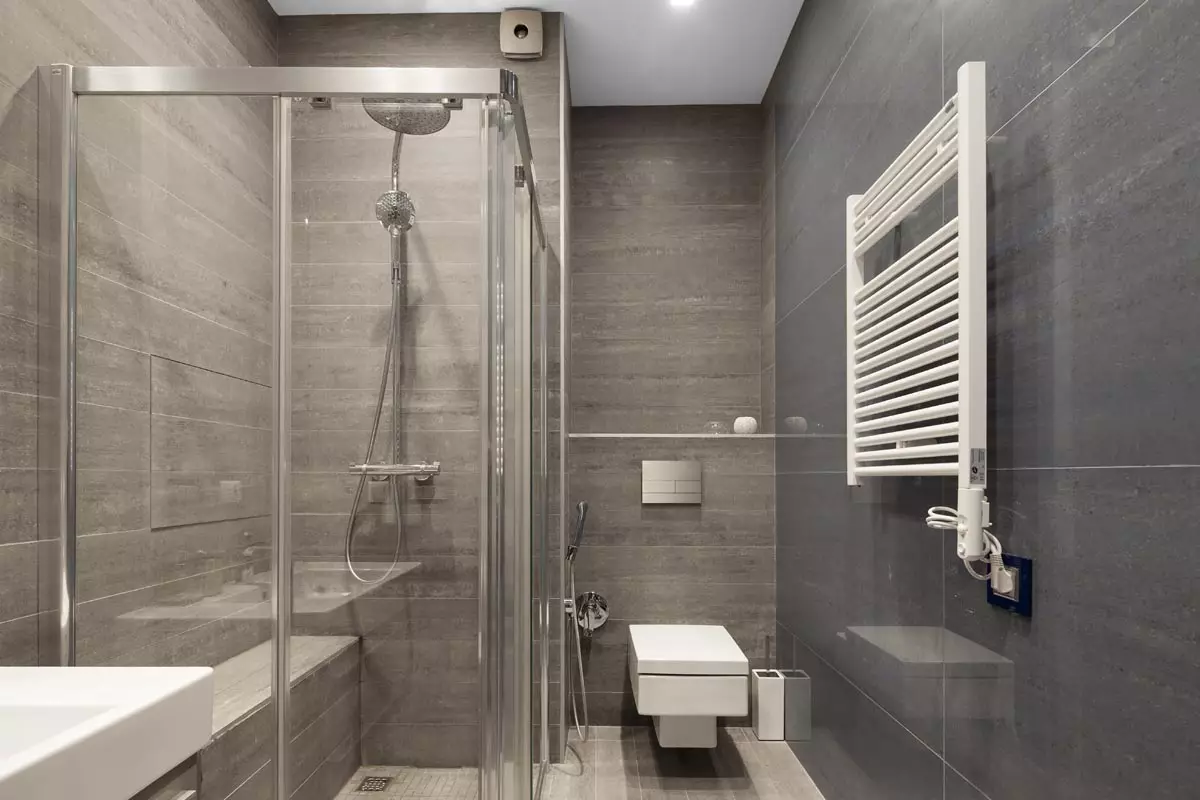
In the guest bathroom made a large shower compartment, separating it with a transparent glass from the zone of the washbasin and toilet, the muted decoration "expanded" the room
In the modern furniture apartment there should be no many - this rule is trying to follow all the adherents of minimalist and urbanist aesthetics. Separate cabinets and dressers compensate for the elements mimicarizing under the wall in this interior. So, the cabinets in the form of the letter l envelop the angle of the hallway and then go into the kitchen area. Their doors, like kitchen facade doors, on the texture resemble a grungy concrete and are equipped with metal Canties - such a finish creates a clear structural rhythm of these "walls", inside which, from the hallway, hidden places of clothing, home appliances, including washing machine. Performance graphics provided Push-Pull opening system.
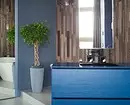
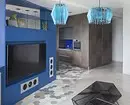
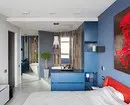
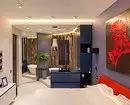
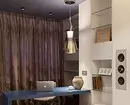
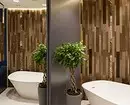
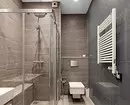
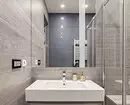
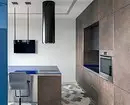
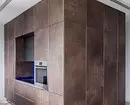
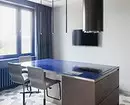
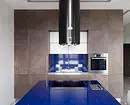
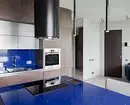
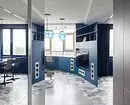
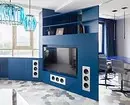
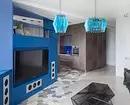
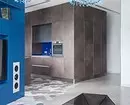
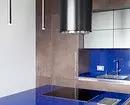
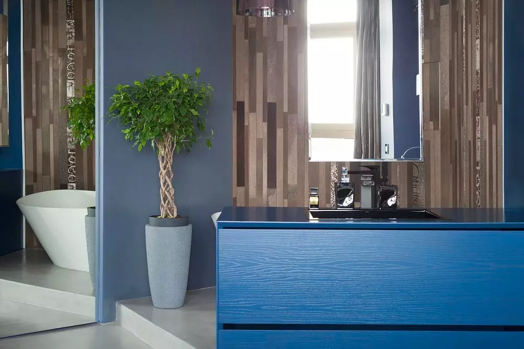
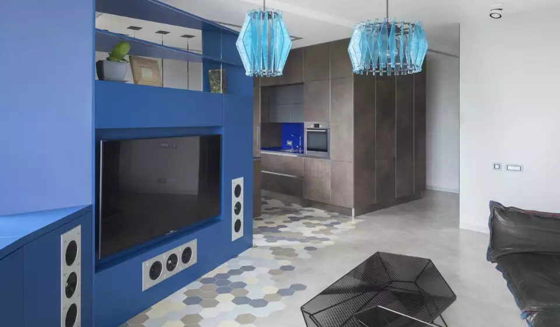
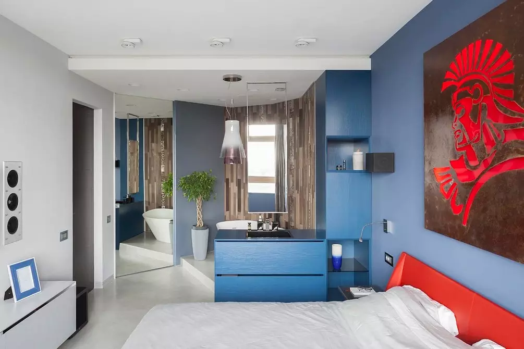
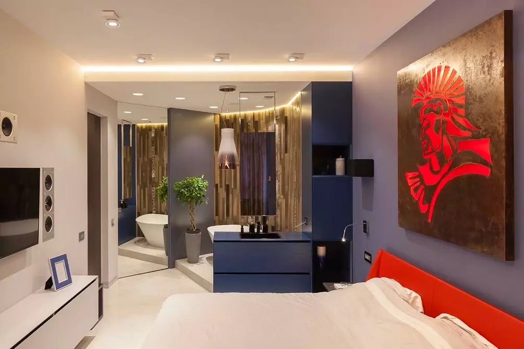
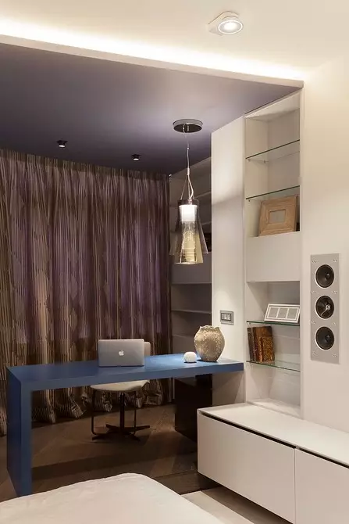
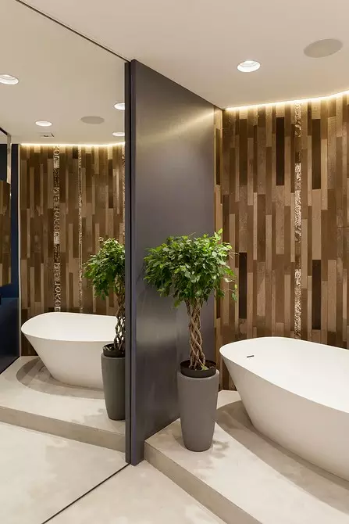
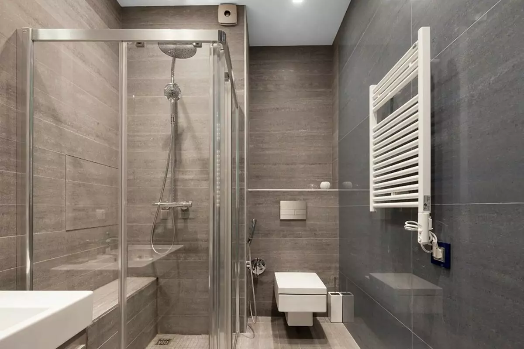
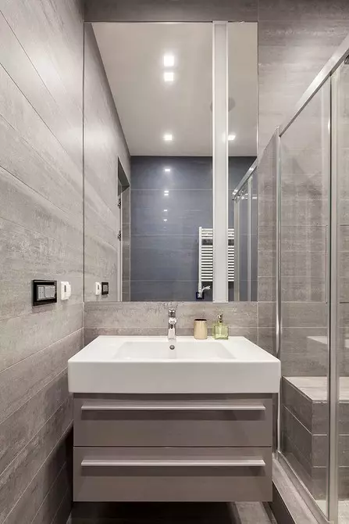
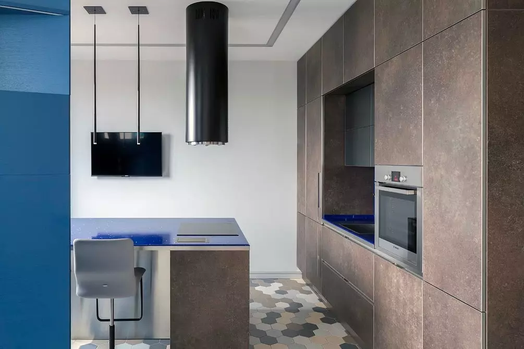
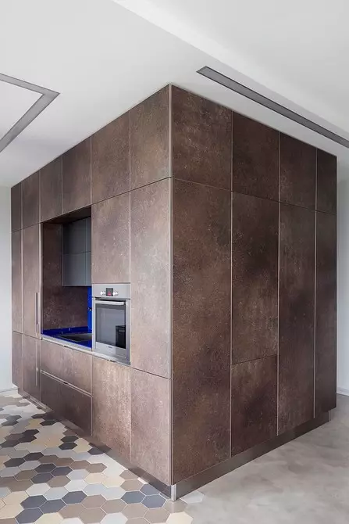
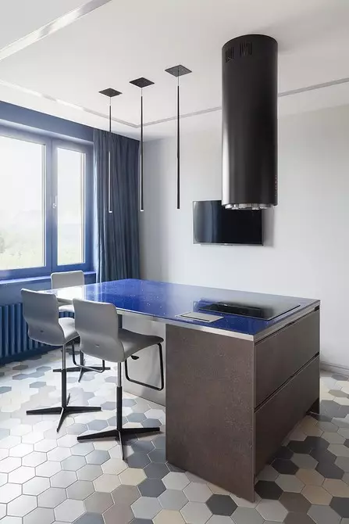
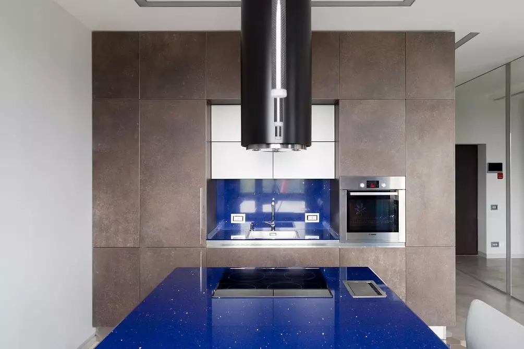
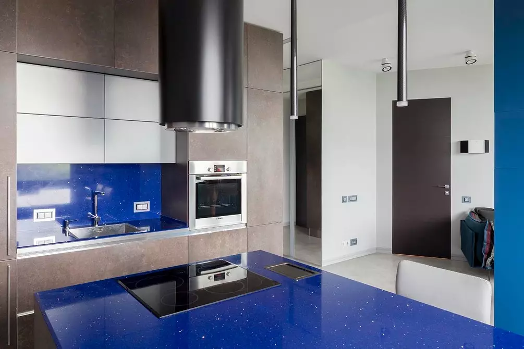
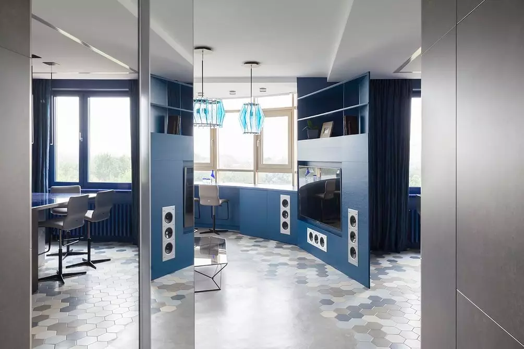
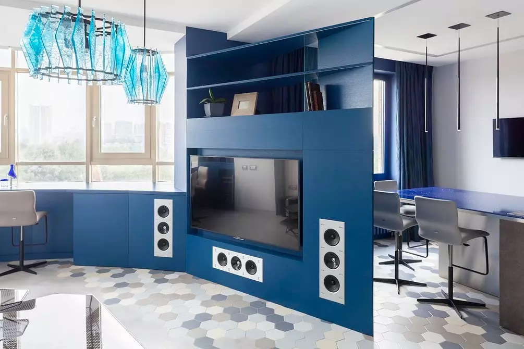
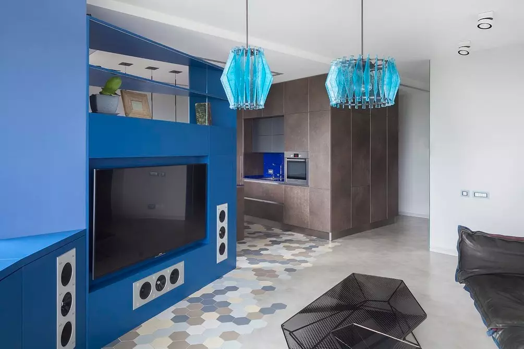
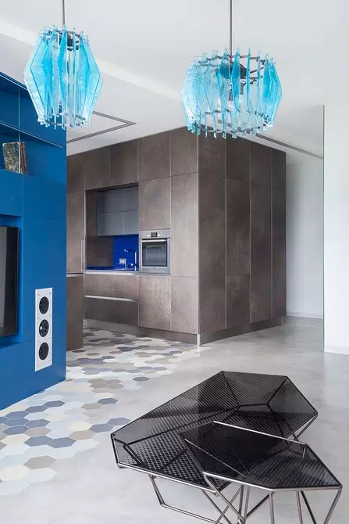
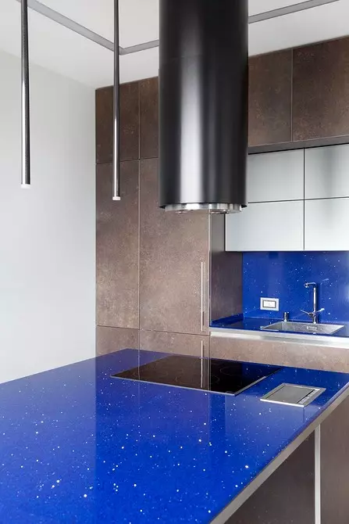
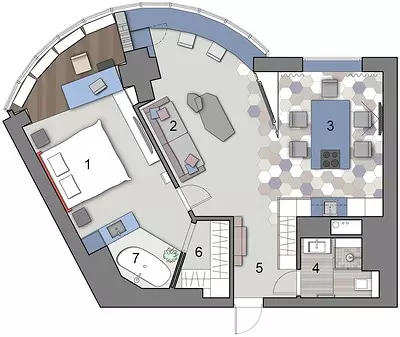
Architect: Ekaterina Shchedrin
Architect: Ekaterina Glukhova
Watch overpower
