Make a full-fledged two-room apartment from one-room apartment. Of course, this will require the help of a professional designer and time, but the result is worth it.
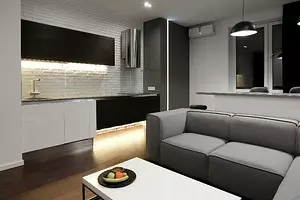
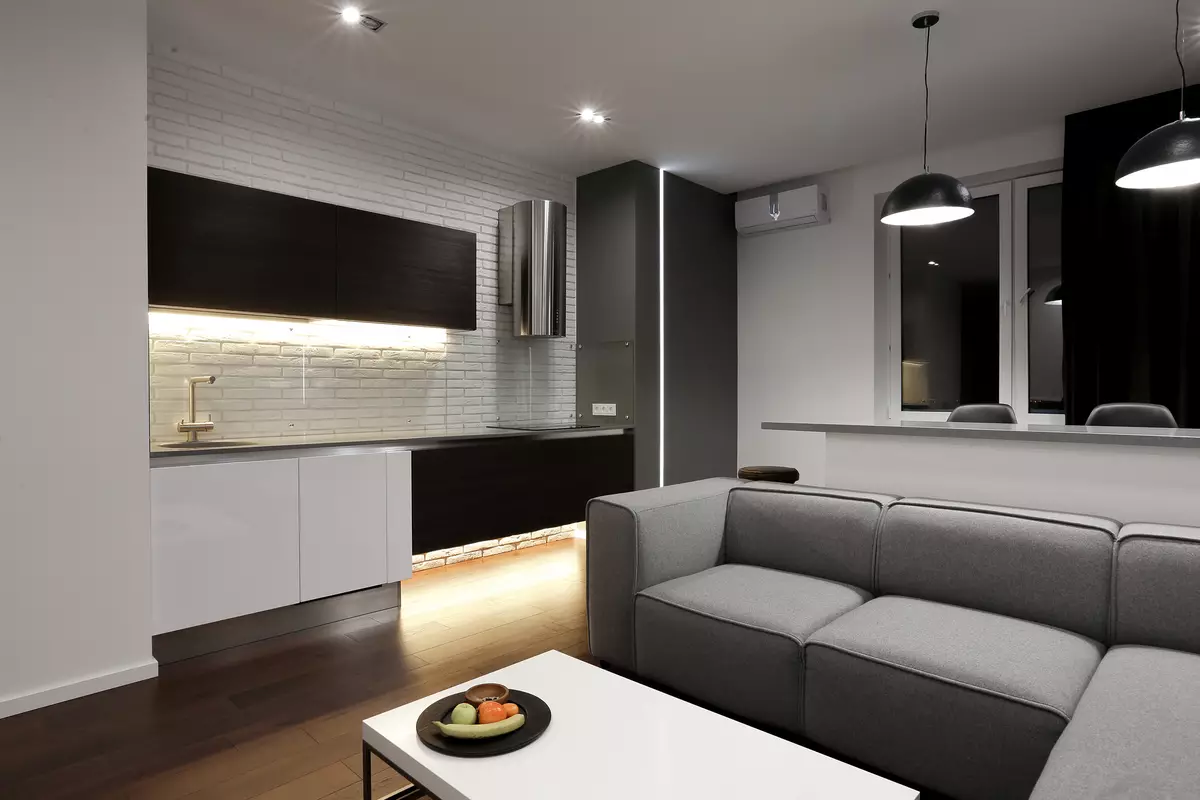
Photo: Alena Bothiralsvili
Trying to make odnushku in the still built house as convenient for living. Young couple, the author of the project - Architect Olga Simagina - about 20 times redid the planning. Thanks to her diligence after a year and a half, her customers made a housewarming in a full-fledged two-room.
Redevelopment
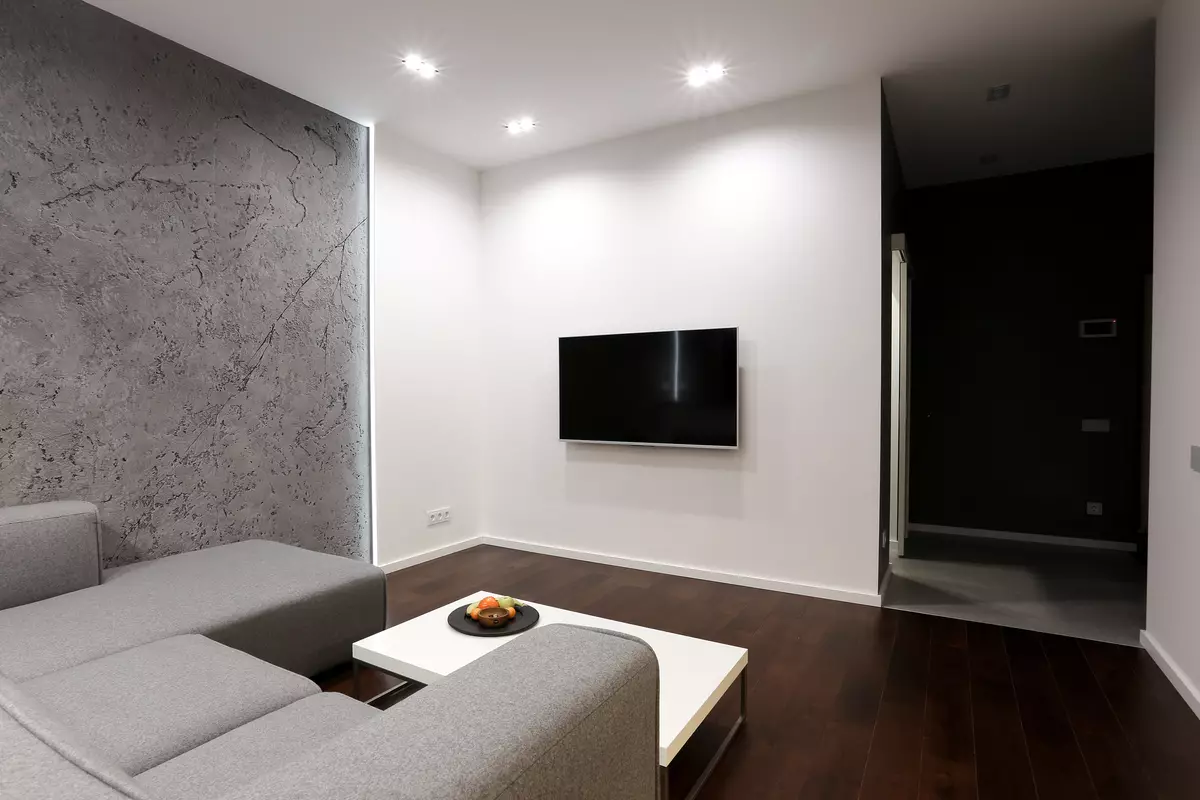
Photo: Alena Bothiralsvili
Housing, needed in redevelopment and arrangement, is a studio apartment - located in one of the new buildings near Moscow region. At the time of calling the customer to Architect Olga Simagina House was in the construction process, which is why the author of the project did not hurry with the approval of the final layout, again and again returning to the redistribution of space in a small one-room apartment.
The advantage of the object is the absence of intra-quarter capital walls, the developer provided only the carrying pylon, located closer to the exit from the apartment. This thoroughly and allowed the architect to manipulate the volumes by selecting the optimal layout option.
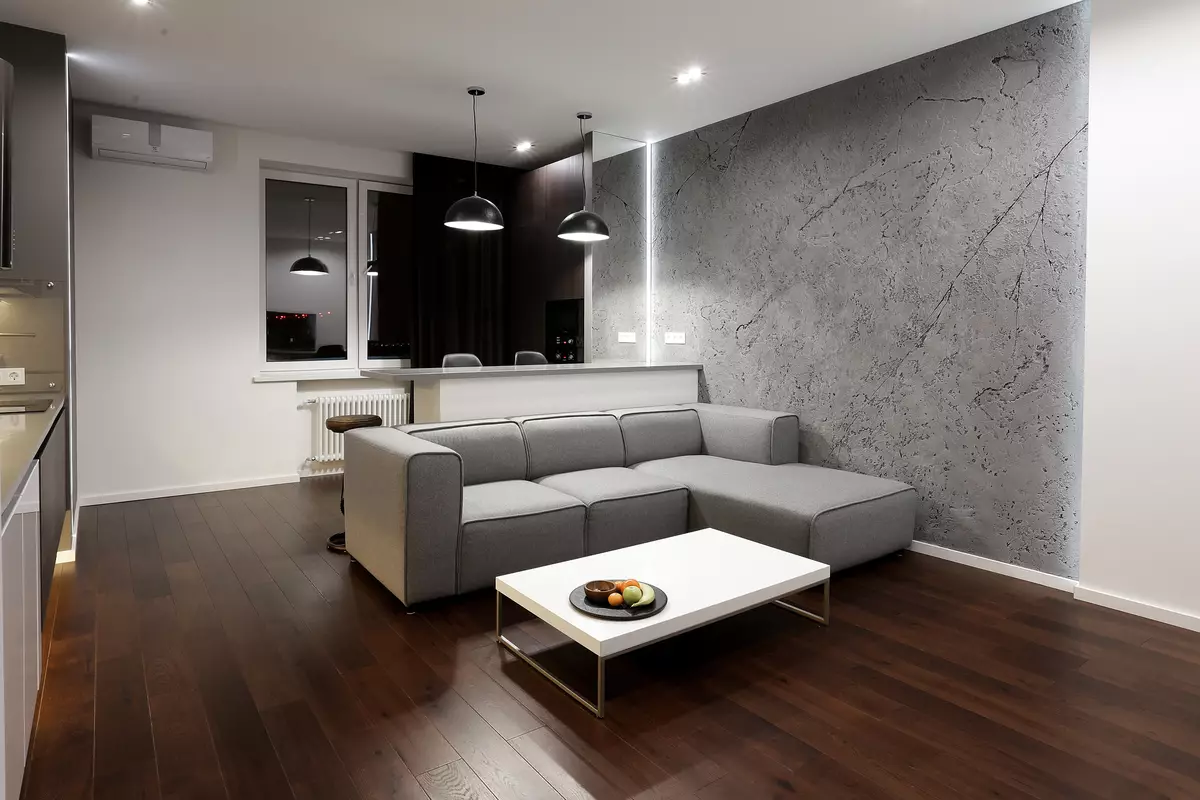
Photo: Alena Bothiralsvili
Repairs
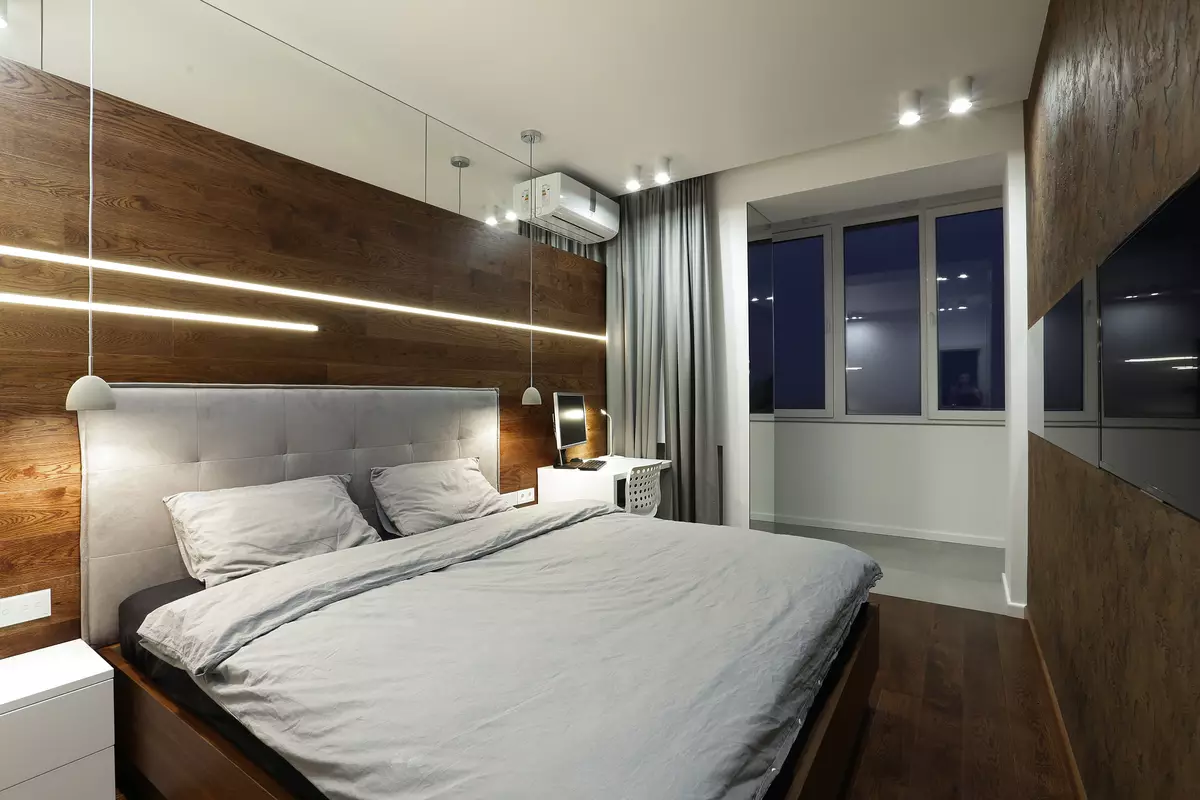
Photo: Alena Bothiralsvili
Wet room (bathroom), entrance hall and storage room remained on the ground, originally defined by the developer. The architect did not change the area of the bathroom, but the dark room defined as a dressing room, almost 1 m2 increased by a metro station at the expense of the hallway.
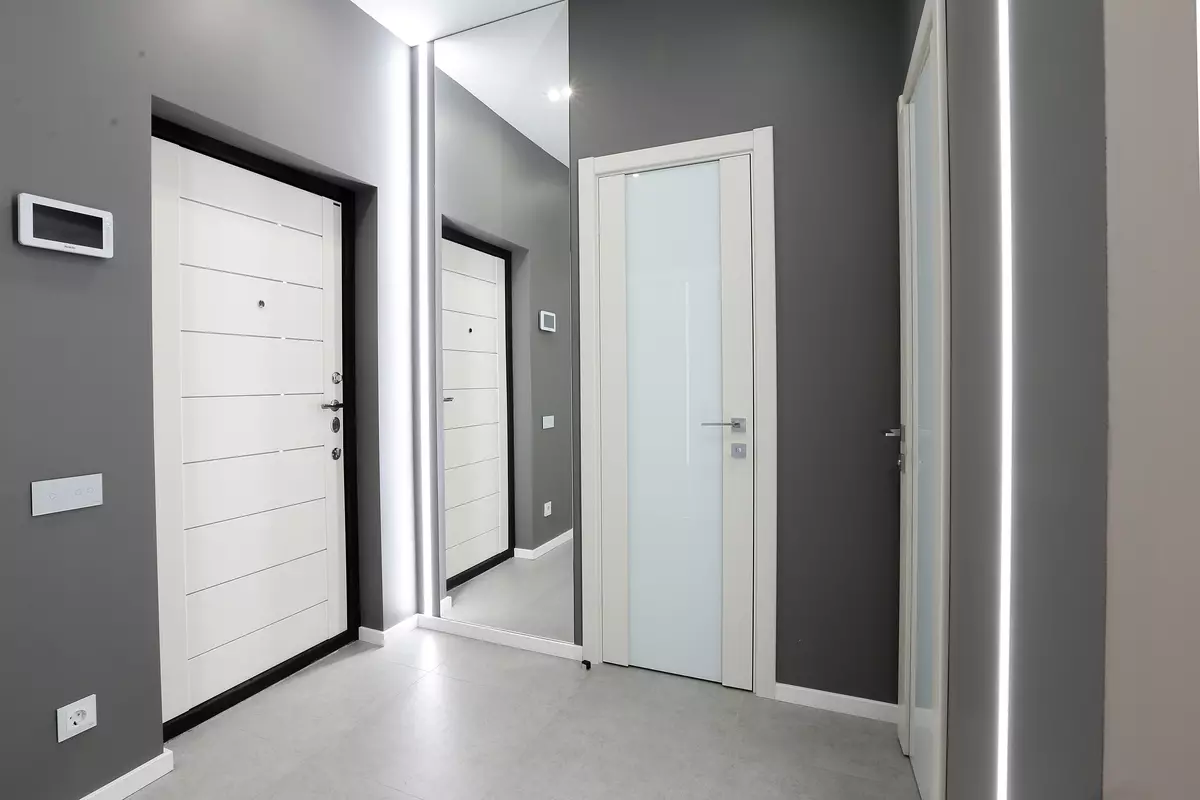
Photo: Alena Bothiralsvili
He slightly increased due to the last and cumulative volume of residential room and kitchen. At the same time, the architect has changed the functionality of the mentioned zones. Having enlisted by the resolution of the developer, instead of the kitchen, she designed an isolated bedroom. Well, before the cooking zone, it was decided to transfer it to the living room, but to locate within the boundaries of the original kitchen.
Design
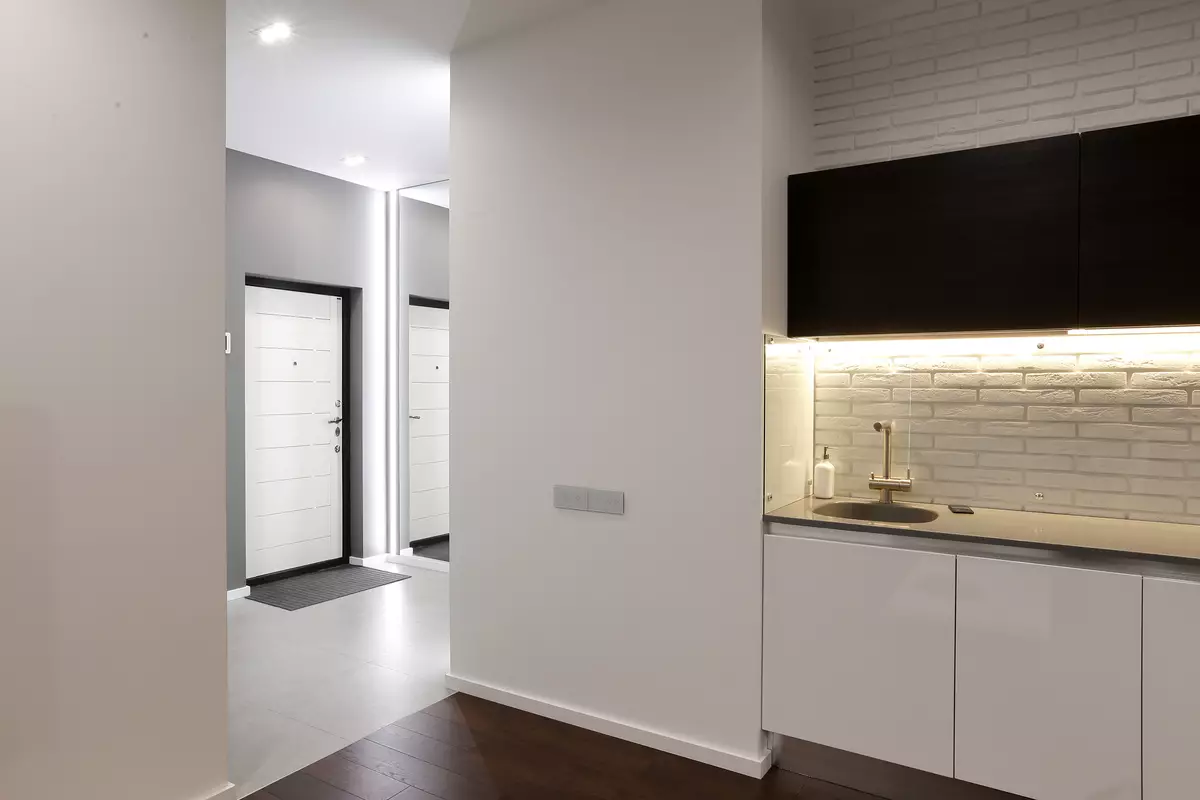
Photo: Alena Bothiralsvili
Olga Simagin has been working in the style of minimalism for more than 10 years, and it is behind it to her and the customers go. Due to the small prace of the apartment, all the premises are designed in a single color palette - ahromatic, slightly "seasoned" shades of natural wood and metal. The main residential premises are divided into three zones - preparation and reception of food, recreation - through furniture (bar rack, corner sofa) and ceiling light scenarios.
To simplify the coordination of redevelopment, the "wet" part of the kitchen headset was placed within the borders of the former kitchen. For water supply and drainage, the pump of forced sewage is responsible, the air purification provides a powerful extract.
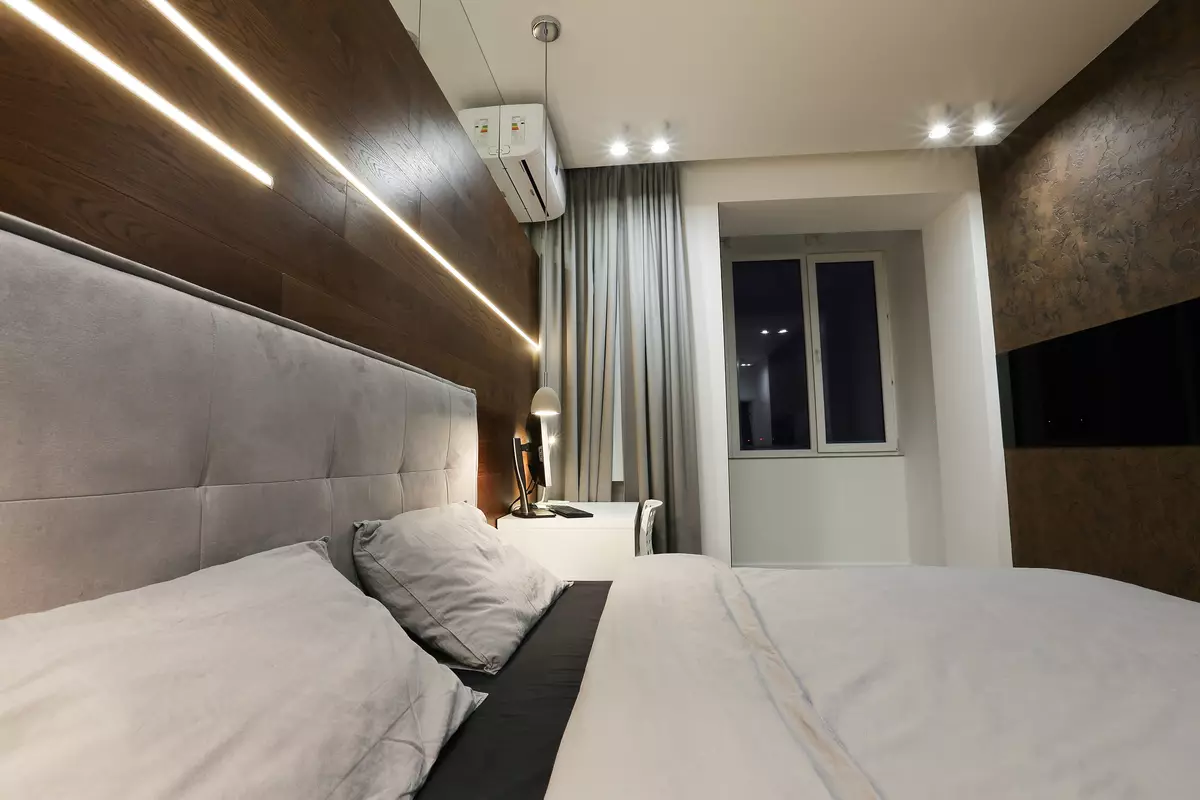
Photo: Alena Bothiralsvili
After redevelopment, the hallway, the hallway decreased by almost 2 m2. In order to visually compensate for the lack of volume, the architect used the mirror canvases, and also installed interior doors with glazing.
A similar purpose is the optical expansion of borders - serves a mirror placed under the ceiling in a former kitchen, and now an isolated bedroom. A curious solution is found for the TV - Telepanel, placed opposite the bed, hidden among the mirrors tinted into the black color.
The editors warns that in accordance with the Housing Code of the Russian Federation, the coordination of the conducted reorganization and redevelopment is required.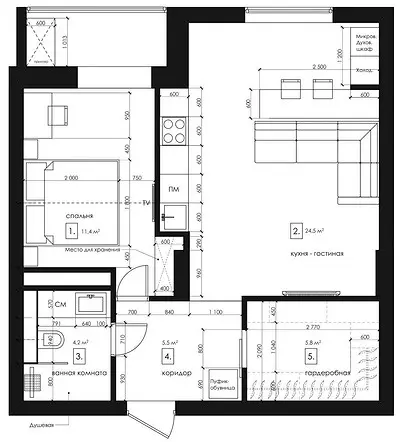
Architect: Olga Simagin
Watch overpower
