Old house with brick walls, high windows and ceilings - a real find for those who appreciate the beauty of natural materials and aesthetics of the loft.
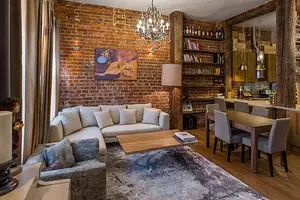
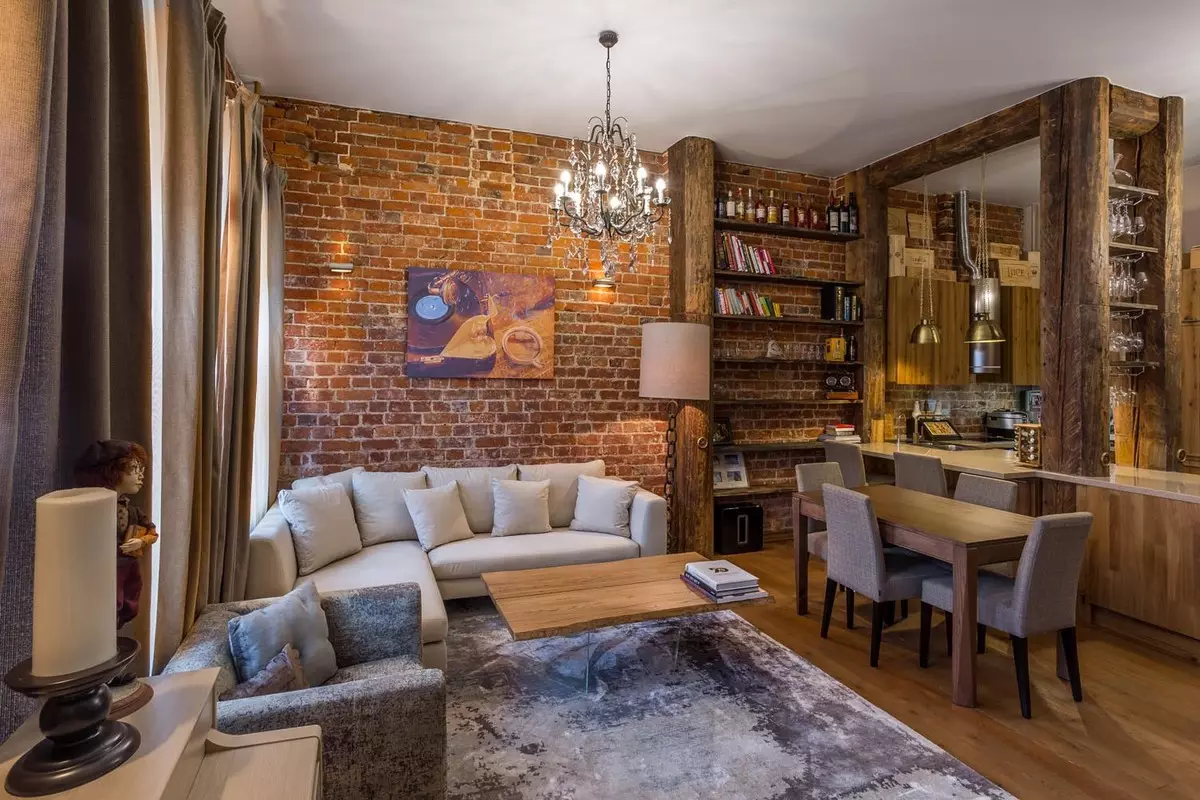
In the studio, three large windows have created magnificent lighting inherent in the present loft, and asked a solemn and rigorous rhythm, which is supported by massive details of trim and furniture from a bar.
Supplementing the trim with a tree and bringing the fusion to the interior design, in the metropolitan apartment created the atmosphere of country housing "with history".
In the apartment at the time of the start of repair, redevelopment was already carried out, and the option chosen by the previous owner was quite satisfied with a new hostess: a spacious studio, a component of a single integer with an entrance hall, two separate rooms and a large dressing room with a window, two bathrooms and a separate home laundry compartment .
With the previous owner of the housing, the most time-consuming work related to the repair was also carried out: new partitions were erected, old water pipes were replaced, the former floors on the lags were dismantled, the screed is filled. The main wishes of the customers were very compressed repair dates (only 2 months!) And a reasonable budget. The hostess really like a natural tree, and therefore the proposal of designers on the design and studio, and private rooms were approved immediately.
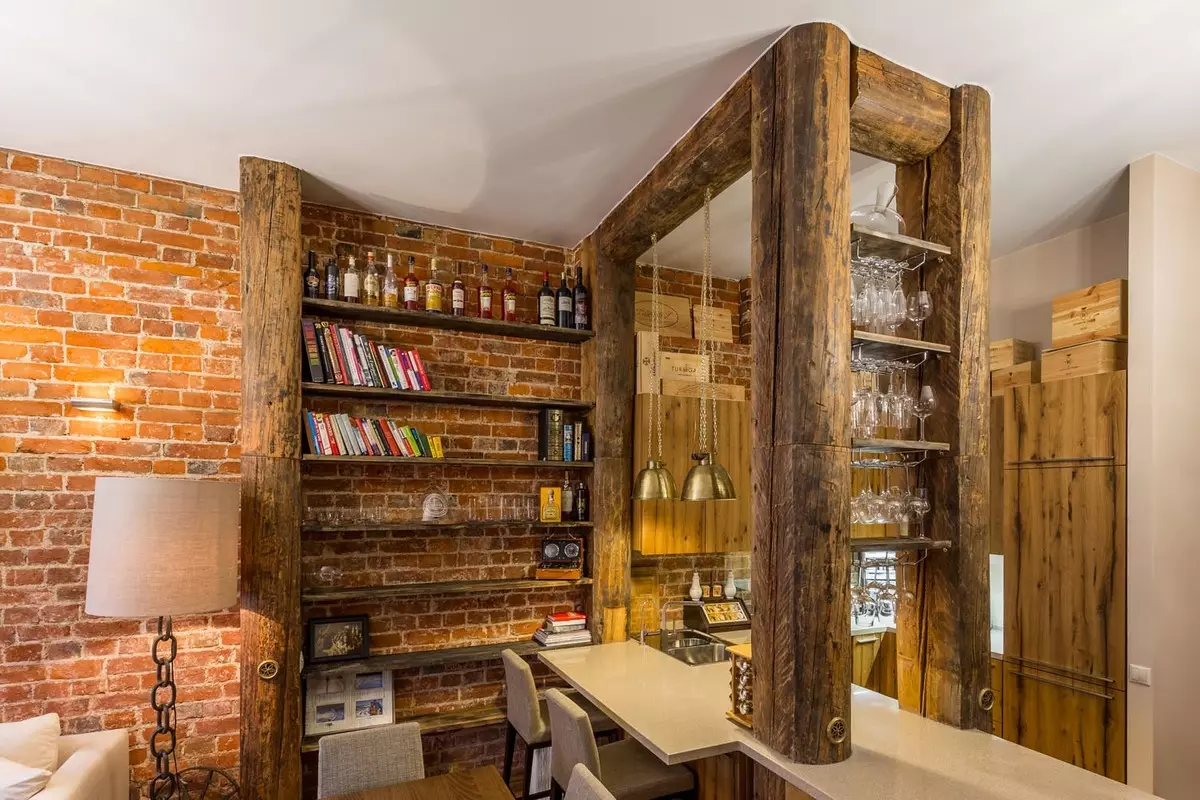
The wine cabinet was placed in the face of the working area of the kitchen, the shelves were attracted over him with holders for wizards. Massive "columns" from the bar "grow" directly from the table top made from an artificial stone - a detail that refers to the aesthetics of a country house, characteristic of the F. L. Wright buildings with an organic unity with the natural environment inherent
Repairs
Flooring, remaining from the old owner, were partially dismantled: in the bathrooms, the old tile was replaced with teak coating. In the rest of the premises, not counting the hallway, the massive oak board, which took place from the old owner, was optimally complied with the chosen stylistry.
The walls were partially lined with plasterboard and painted, and those that were folded from natural burned brick with a characteristic terracotta color, mostly left open (as part of the decor perceived and somewhat notable authentic stamps), only covered with a special fixing matte varnish. The ceilings made stretch. Window bindings and interior doors from larch carefully renovated, did not change radiators. The window sills were performed from a veneered MDF tree. In the hallway and bedroom installed air conditioners, placing outdoor blocks on the facade.
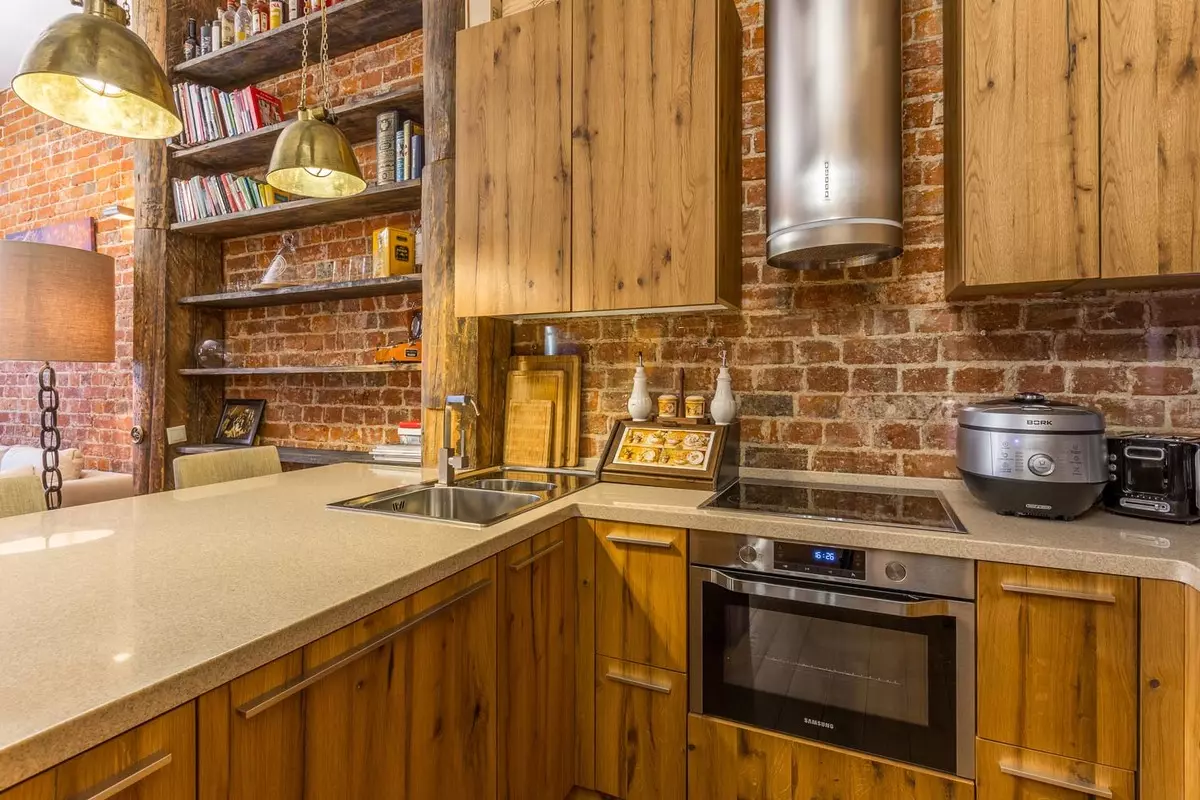
The kitchen sink was built in a bar countertop, emphasizing the relaxed unity of all zones. The kitchen connects the arched "window" with the dining room - the item is original and cozy. The size of the working area is small, but ergonomics is thought out to the smallest detail. Stainless steel hood tubes perfectly combined with general aesthetics
Design
All premises of the right outlines, each, including bathroom and dressing room, accounted for a window (the exception was only a small guest bathroom in the center of the apartment). The spacious studio takes almost half of the total area of housing, there are three windows in it, in view of which the space of the living room with an electronic piano (the hostess plays it), and the kitchen zone moved to the depth, separating from the recreation area with a bar.
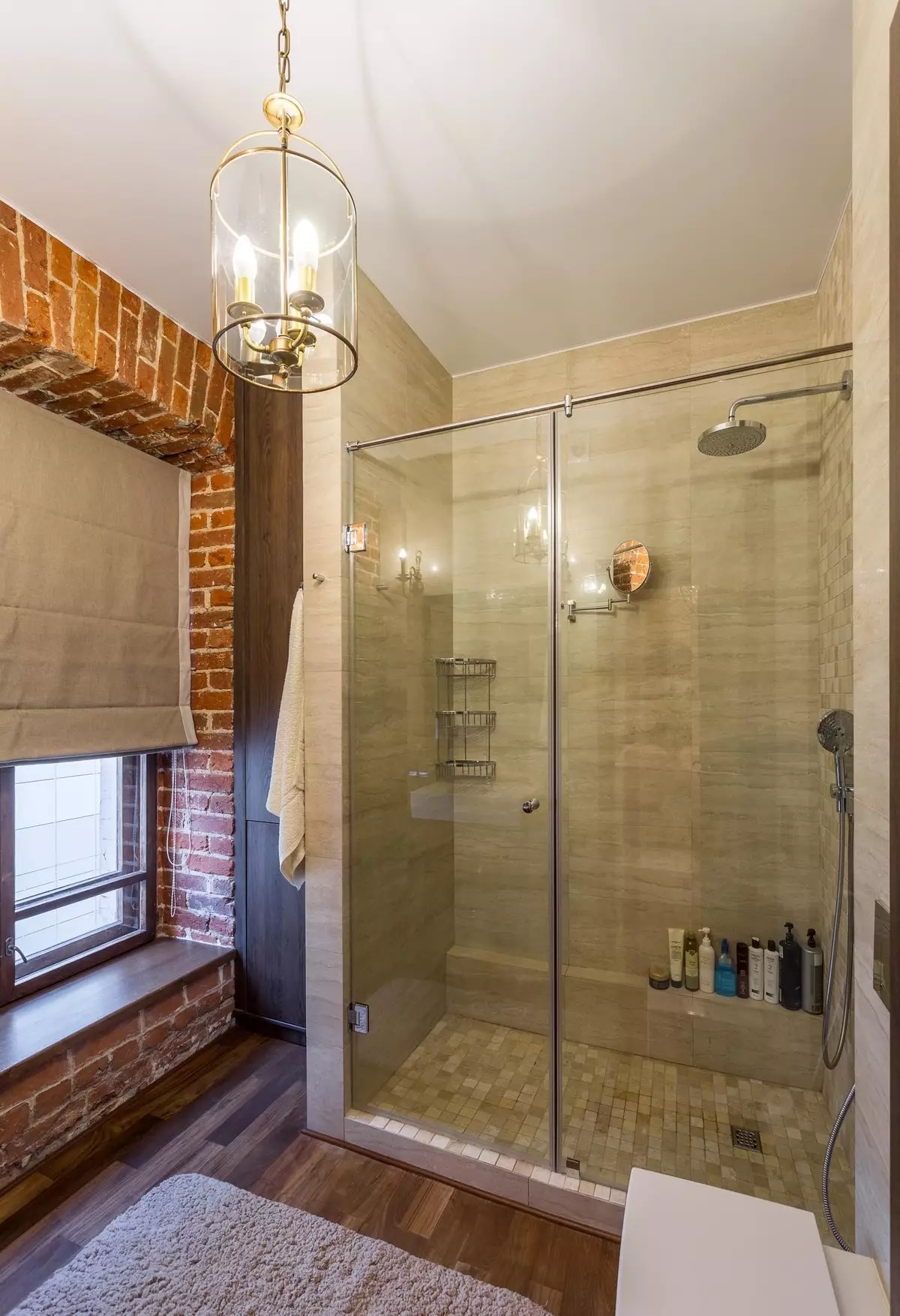
In the bathroom, only a part of the walls and the shower compartment was tiled under the stone. The washbasin was installed on a substole from the bar. Natural brick textures, wood, stone imitation combined with a large window and classic lamps create a romantic atmosphere
Since natural brick is quite active material, additional decorations of the wall did not require, and the lighting system includes laconic bras, spectacularly flashing the expressiveness of the masonry and roughness of the walls.
With this loft, the topics are optimally combined by strict rhythms of windows with freely decaying folder folds, the neighborhood with smooth-turn into a creamy tone with walls, expressive texture of the tree. The veneer of the latter is finished all the kitchen facades, the side walls of the racks are performed from the trees of massive bars. Expressive textures of the floor, doors and window sills are well combined with shades of gray and gray-brown in textiles.
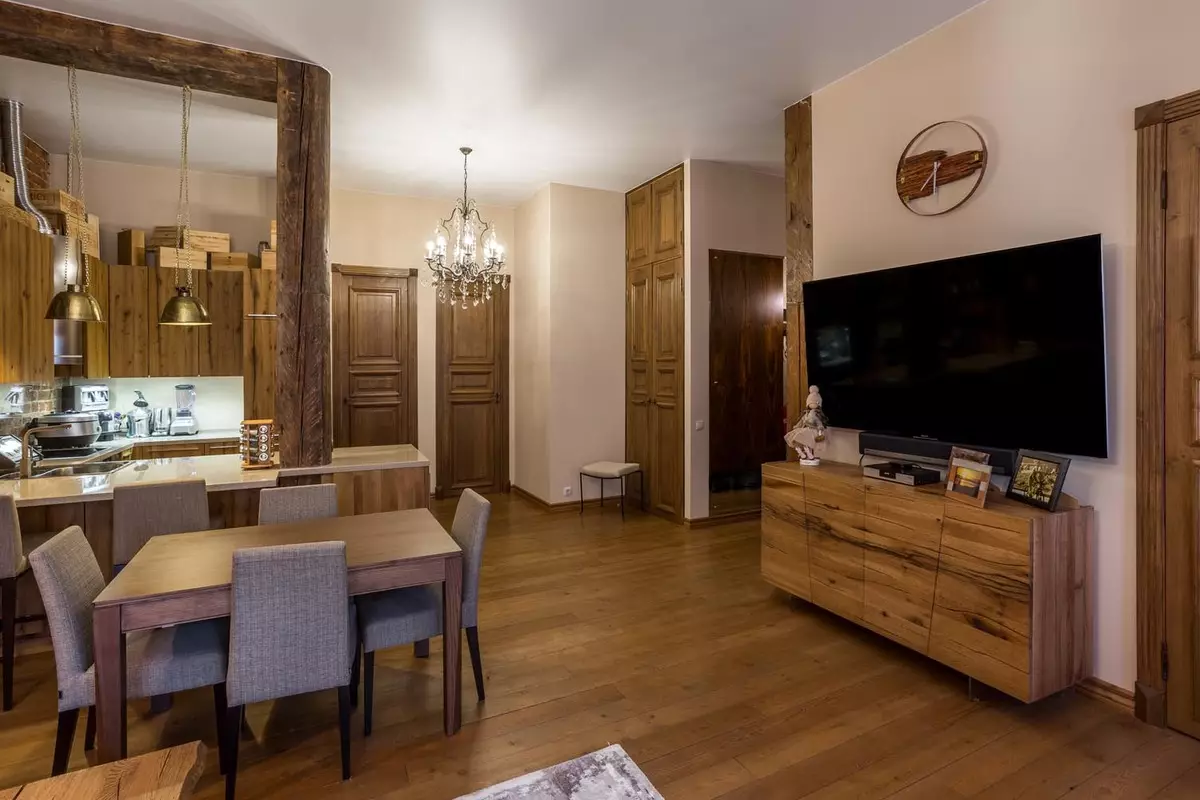
In the hallway for the sake of the practicality of the walls were painted, and the topic of the tree was delegated to the doors. The sash of a high embedded cabinet to the ceiling was performed in accurately compliant with interroom design. Elegant chandelier with crystal suspensions made femininity notes
Trees theme
The topic of the tree brings natural heat into urban stylistics. In the entire apartment for her, floors, doors, plinths, window sills, furniture; The bathroom from the bar is made under the washbasin. The studio interior fell several carriers of supports: two of them were adjacent to the longitudinal wall near the current sofa, two separately standing near the kitchen area. All four are now hidden under the ends of the racks performed from the tree. The shelves from the larch massif are docked to the plasters (faces) of BRUSEV. In the hallway, the support of the support was one with the wall.
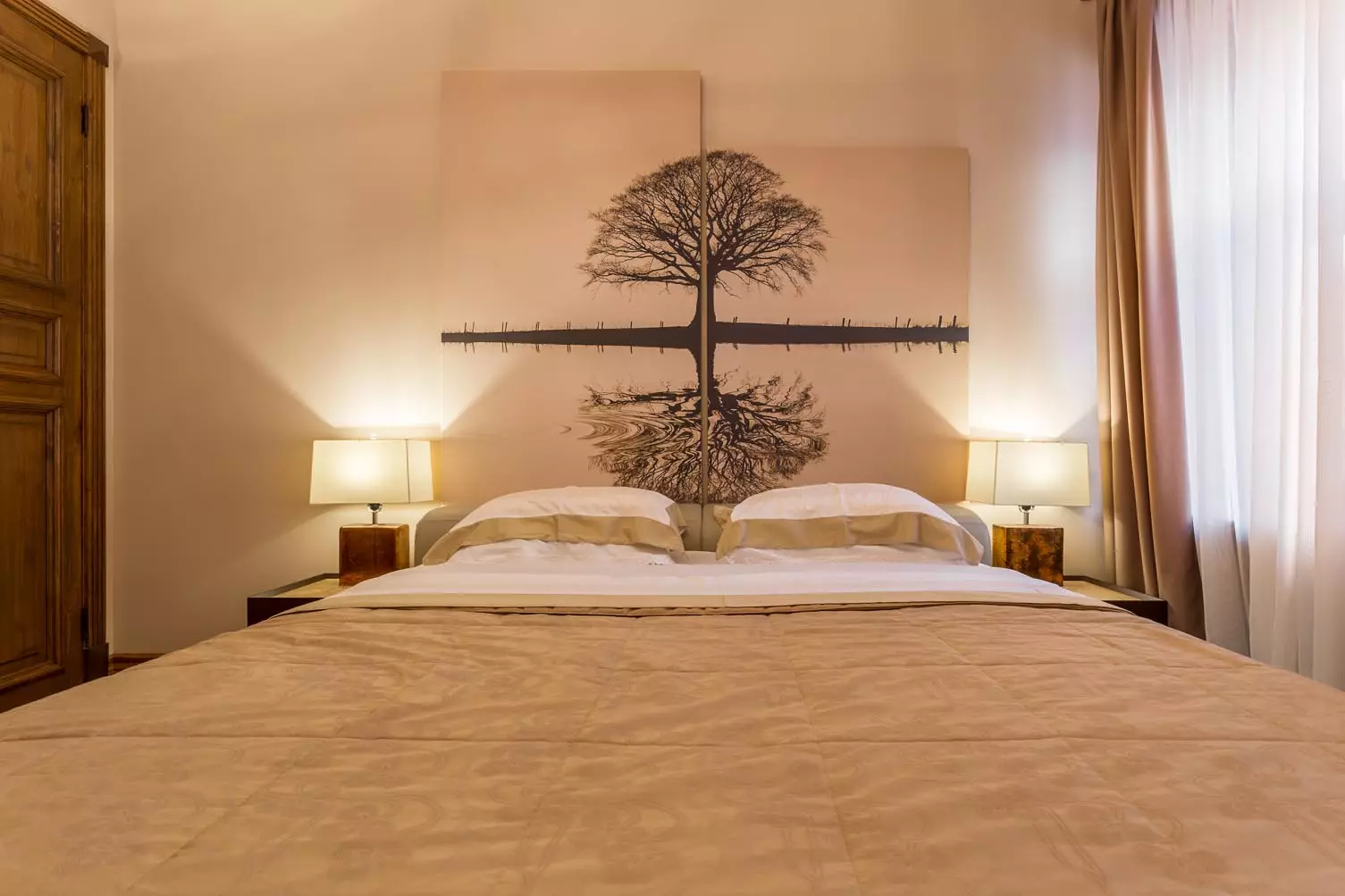
Filöned interior doors were restored and in accordance with their design made doors to the dressing room in the bedroom and in the hallway. One of the walls of the bedroom was hidden under painting only partially - the contrast is very expressive. Coot and toilet table complemented a cozy atmosphere
The house is located in the historic center and built before the revolution. Walls are very thick, so even when the plaster and wallpaper are warm. The deadlines for repair and design were very hard - along with the creation of a design project and a complete complete set of furniture was required to meet in 2 months, and we fulfilled this condition. Lofovy aesthetics were supplemented with elements of classical stylistics, such as elegant chandeliers with crystal pendants in the living room and hallway. Most of the furniture is made of wood. In the bathroom, the place for the font was not enough, but the hostess fully arranged showers. Taking into account the small metratema of plumbing premises, the solution is to highlight a separate compartment for the home laundry laundry (a washing machine with a dryer was installed in it) made it possible to unload the comfort zones. Stretch ceilings We chose, based on repair and budget terms. Furnishing a children's hostess decided not to hurry to do on their own.
Marina Kamanina, Diana General
Designers
The editors warns that in accordance with the Housing Code of the Russian Federation, the coordination of the conducted reorganization and redevelopment is required.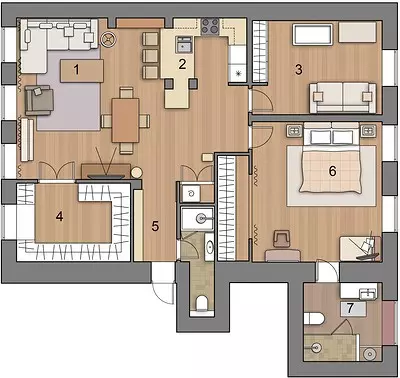
Designer: Marina Kamanina
Designer: Diana General
Watch overpower
