Project Feature: Creating an interior in aesthetics of contemporary and functionalism for a family with three children. The living room, kitchen and lounge are visually united by open pitches and thoughtful axial compositions.
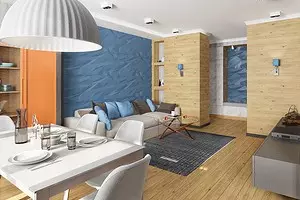
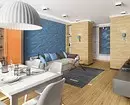
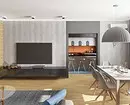
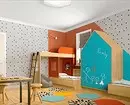
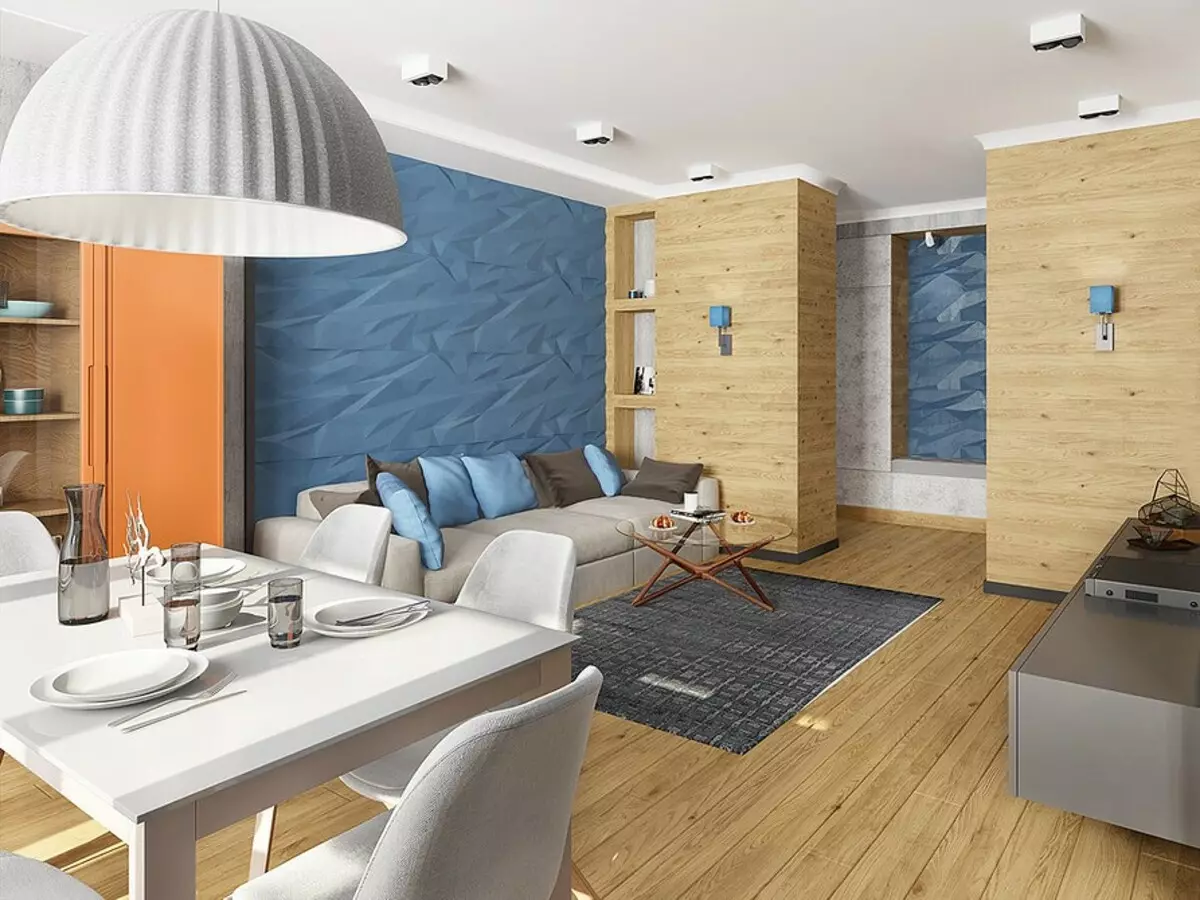
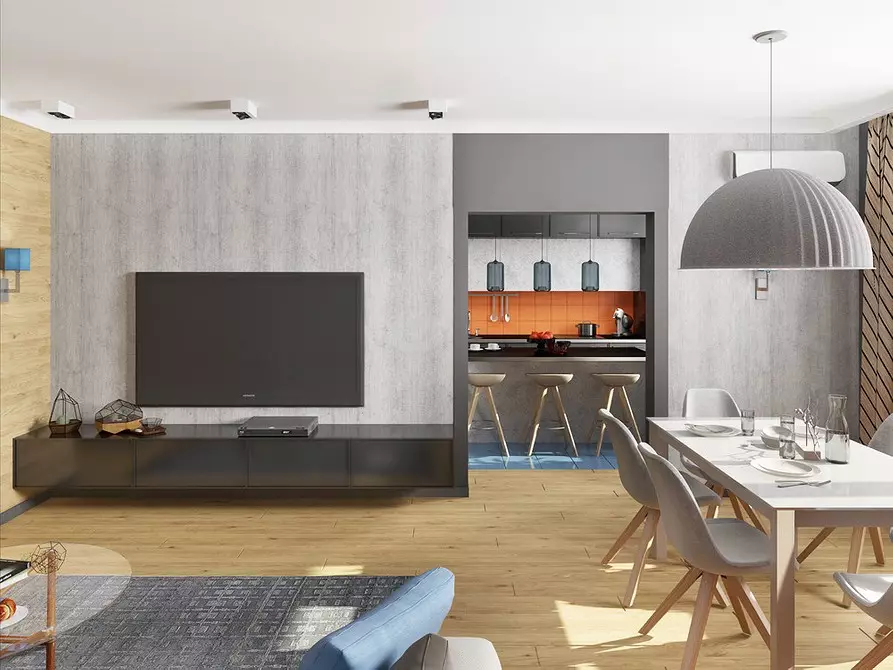
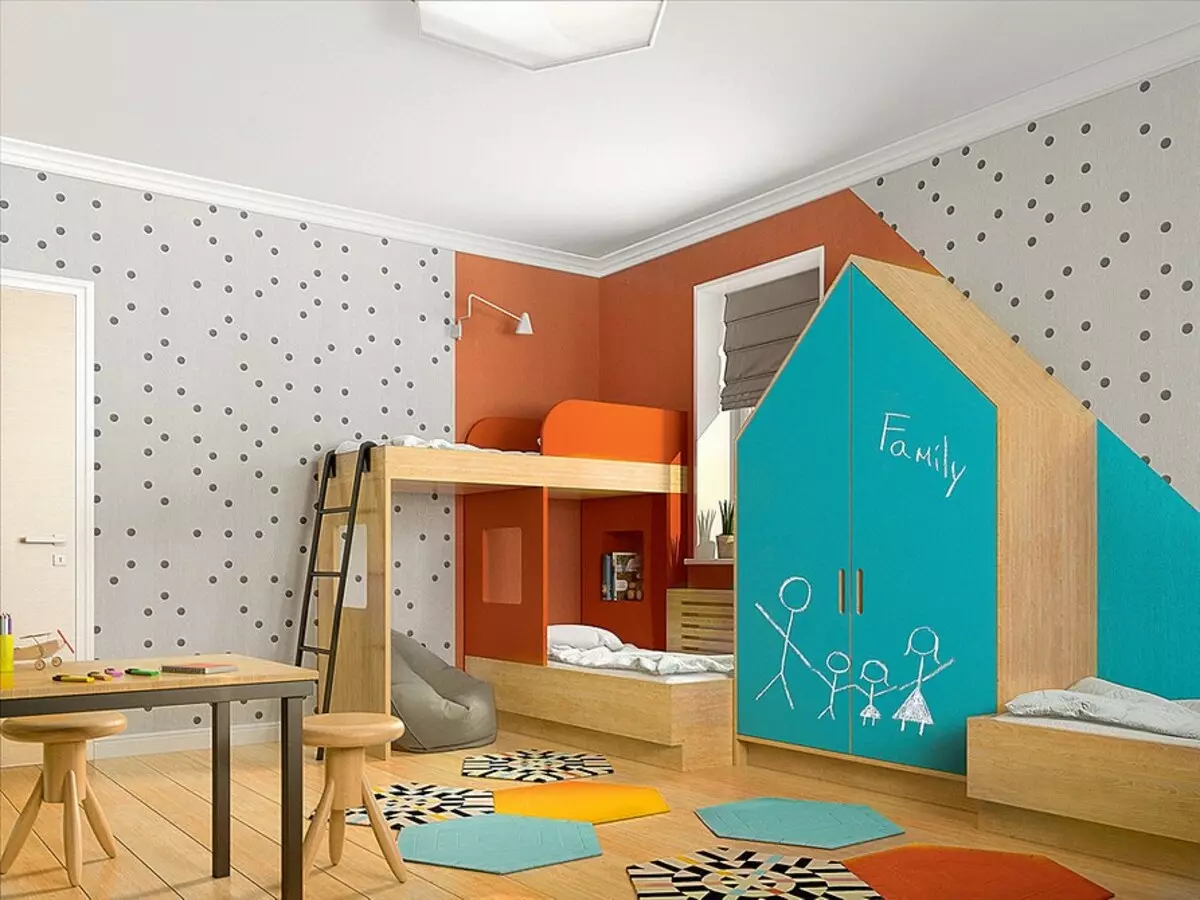
The apartment is designed for a family of five - parents and their children: three weather boys 5, 6 and 7 years old. For interior design, the authors chose a modern style built on a graphic combination of contrasting textures and colors.
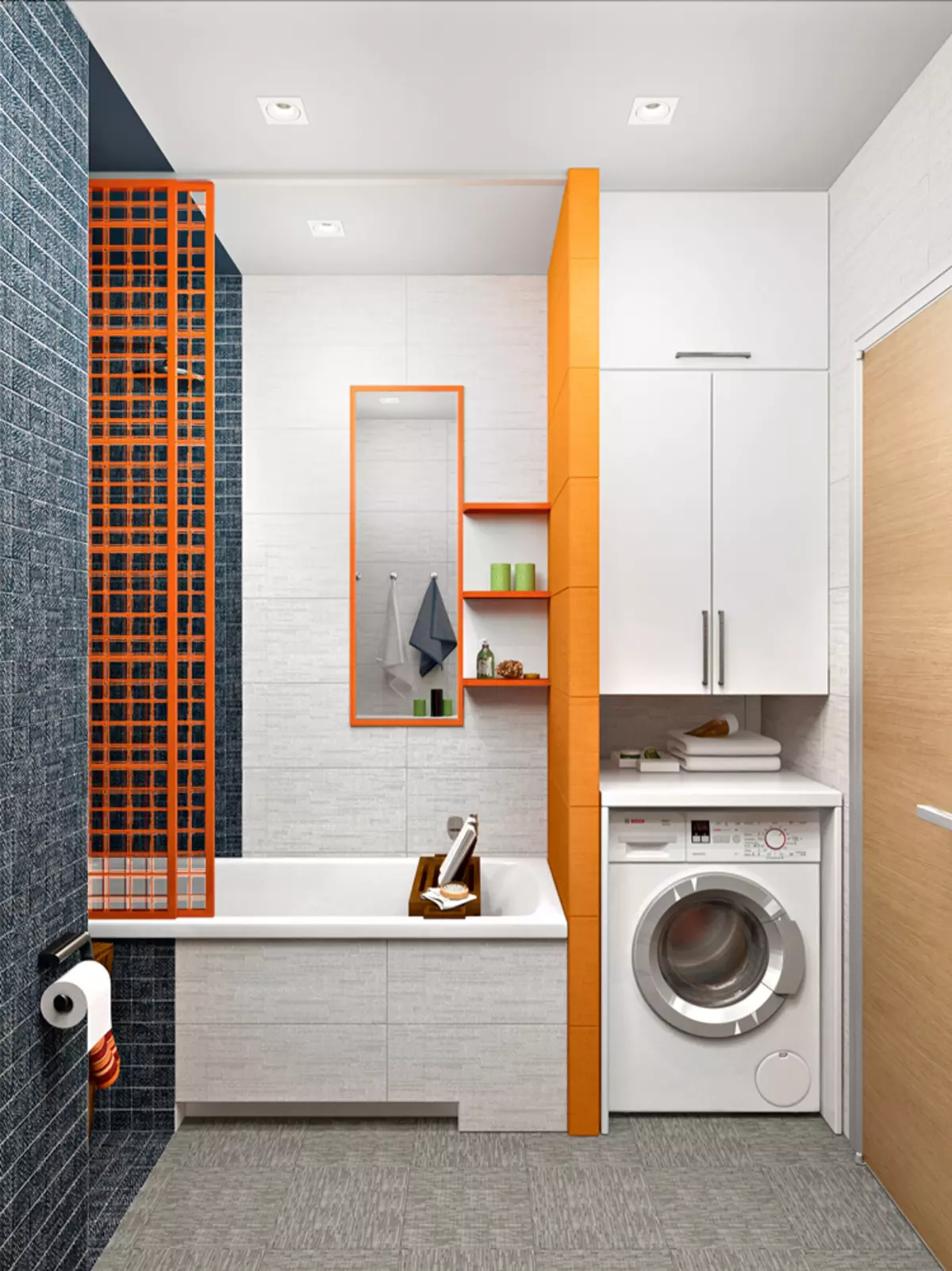
Bathroom
The entire apartment is divided into two zones: a common day with a guest bathroom and private with its bathroom. Designers created an interior on the principle of a single, combining all the spaces of space without affecting the bearing walls. Thus, in the day zone, it was decided to abandon the installation of doors in wide overwhelms between the kitchen, the living room and the hall, which will help visually increase the size of the room and improve the insolation of the distances from the zone window.
For a large family, spacious built-in wardrobes in the lobby and bedroom with separate storage zones for seasonal and outerwear, household and household items are designed.
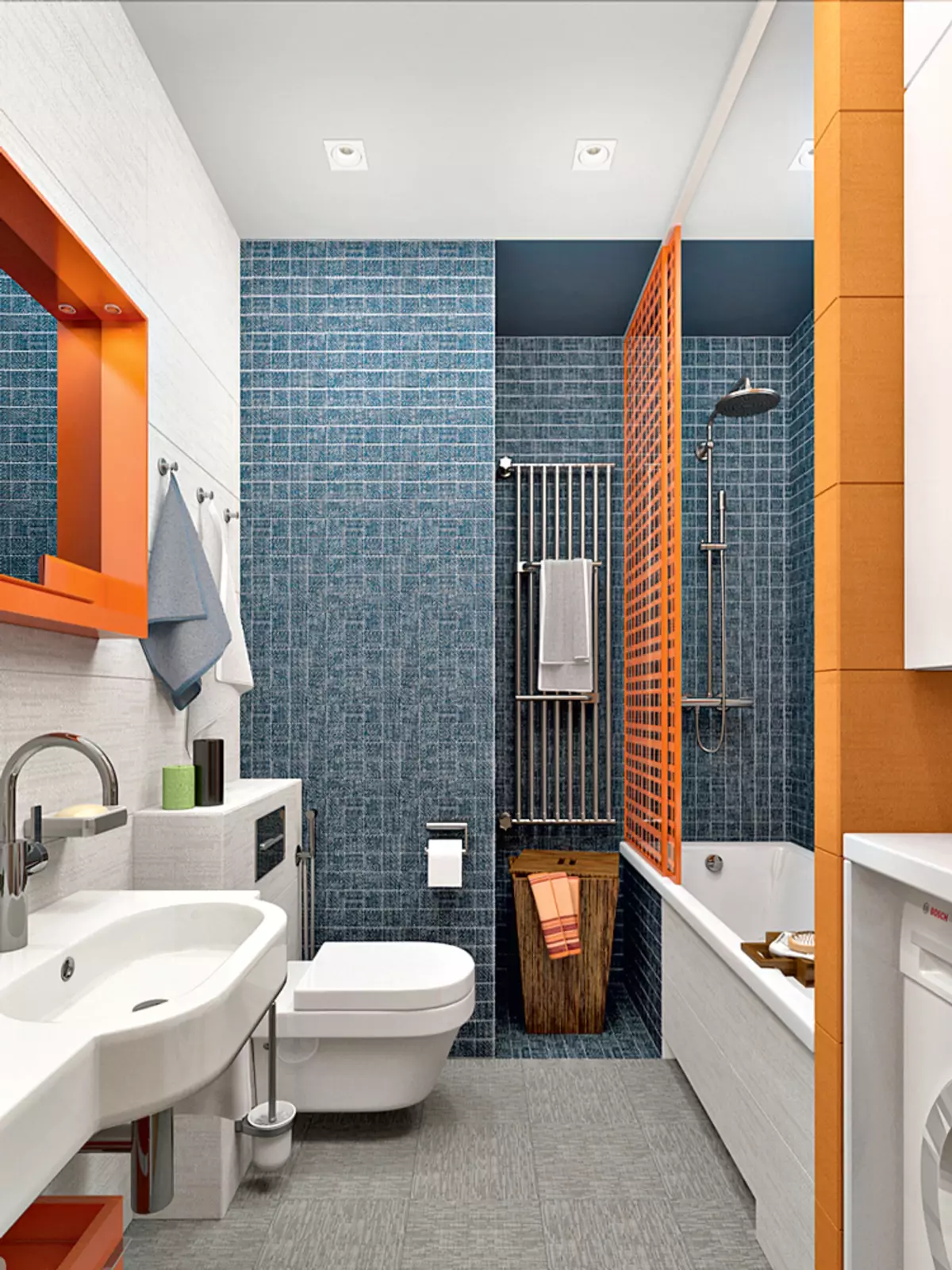
Bathroom
In the interiors of the public zone and the parent bedroom, a wooden finish is chosen in combination with modern plaster with concrete texture. The pretty gloss of kitchen facades and cabinet furniture in the living room and the bedroom looks emphasized in the living room and the bedroom. With the help of gypsum 3D-panels, an accent wall is framed with a sofa in the living room, as well as a panel in the lobby, which is located on one axis with a dining group. To emphasize the relief and set emotional color, panels are painted in blue.
In the kitchen, uncomplicated receivers are applied - an orange apron and a minimalistic tile carpet on the floor, which nevertheless looks spectacular and stylish. Baby filled with the spirit of the game. Wardrobe and racks for books and toys are stylized under houses. The cabinet sash is covered with color chalk paint and are located opposite the table for classes. Figure in small polka dots on the walls - Association with confetti, snow - space for children's fantasy.
Living room
The living room combines the functions of the dining room and the recreation area. The dining group is designed for six persons. The ceiling lamp with a large lampshade focuses on this part of the living room. Each zone is marked with color chosen in accordance with the psychological comfort of a person: a warm terracotta-orange - in the dining room, and a calm blue shade - in the recreation area. The wall behind the sofa is made of painted 3D panels creating an interesting modern relief.
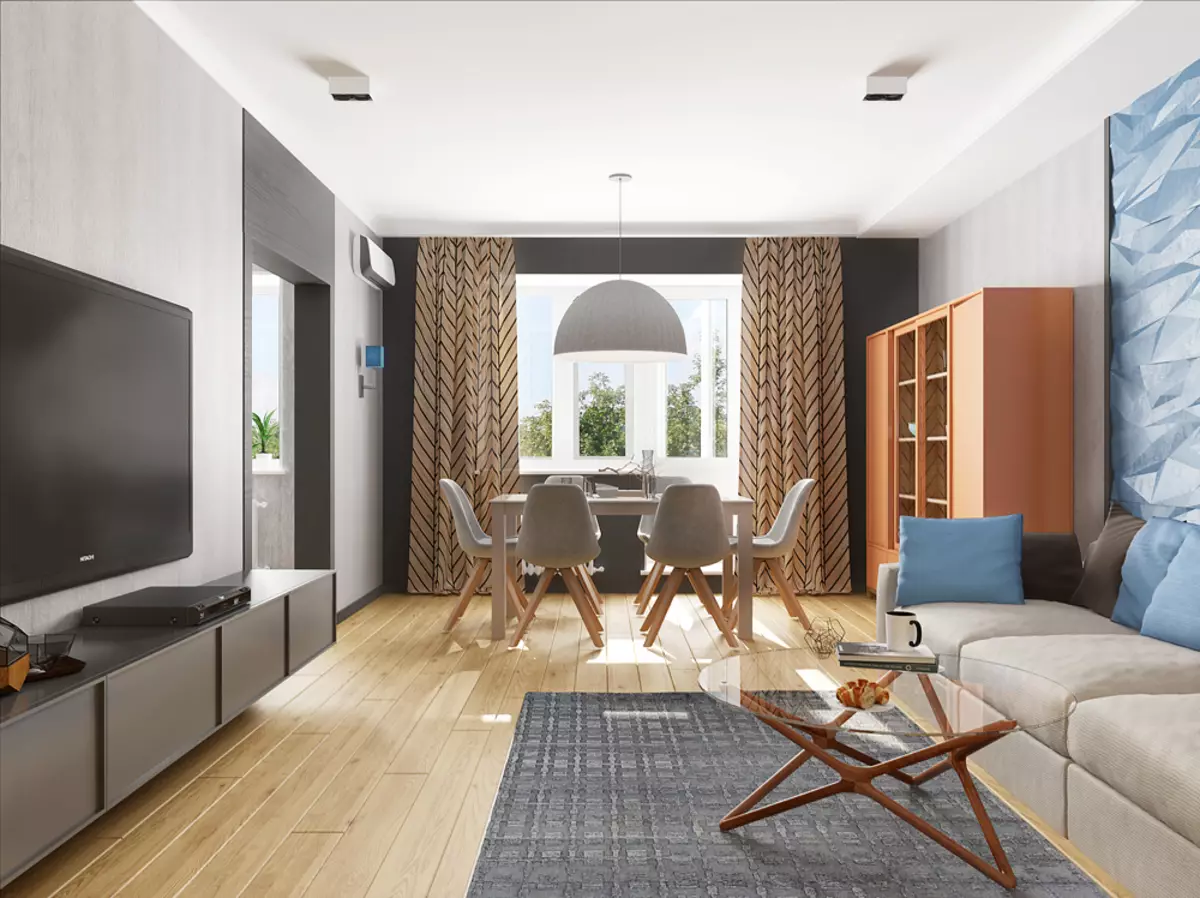
Kitchen and dining room
The kitchen set is a laconic symmetric composition embedded in a niche. The originality of it gives different shades of gray and the texture of materials. The storage area is increased due to the top high and deep mounted cabinets, and the work area is due to the table of the island. For preservation of rooms, overhead luminaires-cubes are offered. Blue glass plafoons over the island dissolve against the background of light kitchen cabinets.
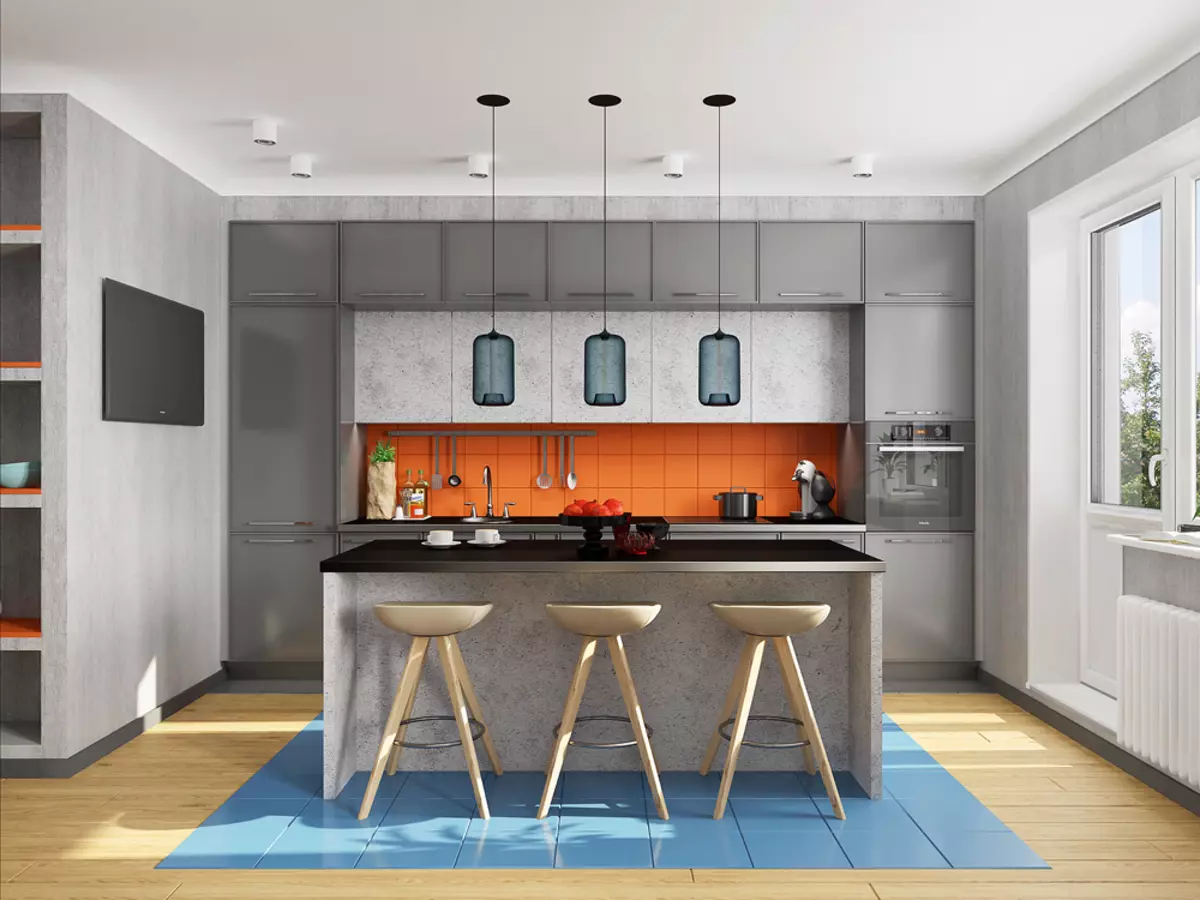
Bedroom
Strict geometric lines in the interior softens textiles: light drapes curtains and fabric panels per TV.
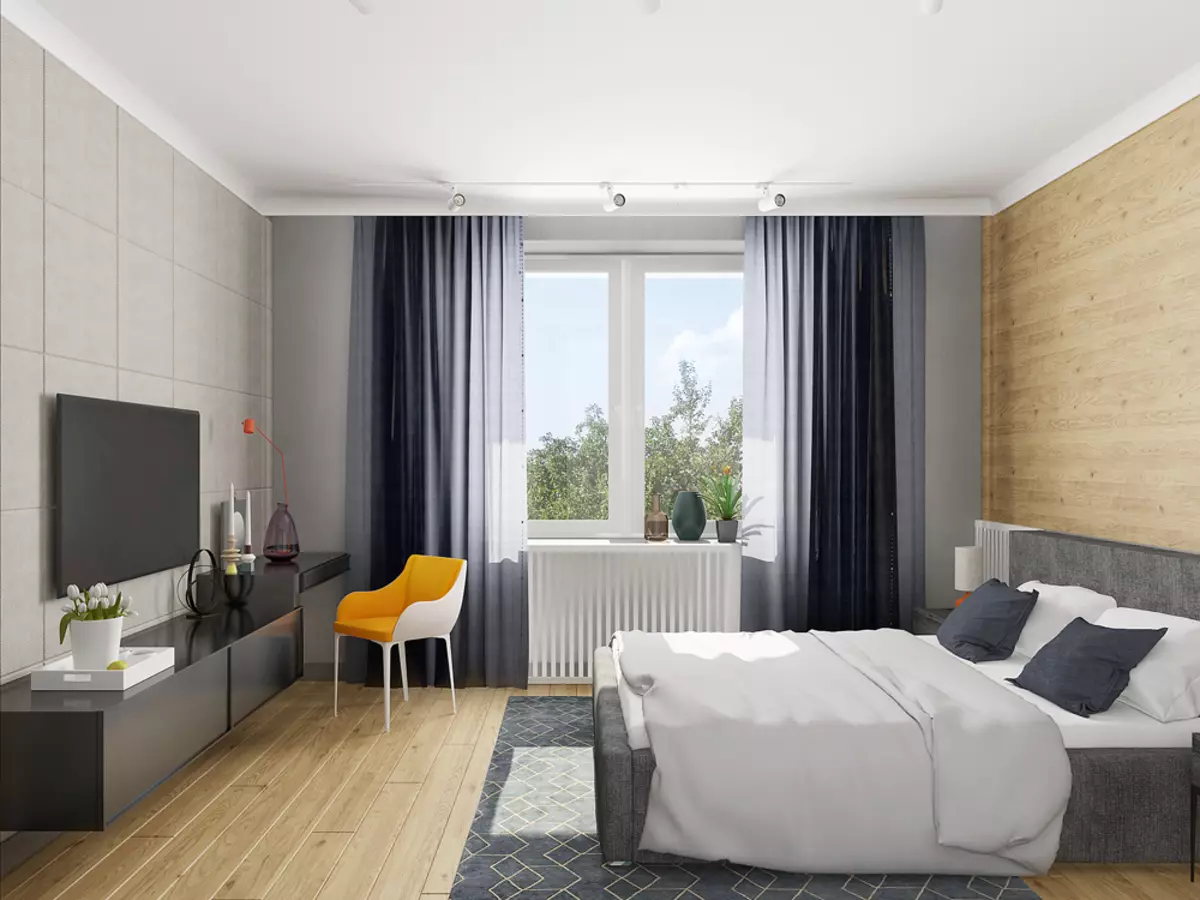
Parishion
Speecually solved open movements: items used from MDF, painted acrylic graphite color paint.
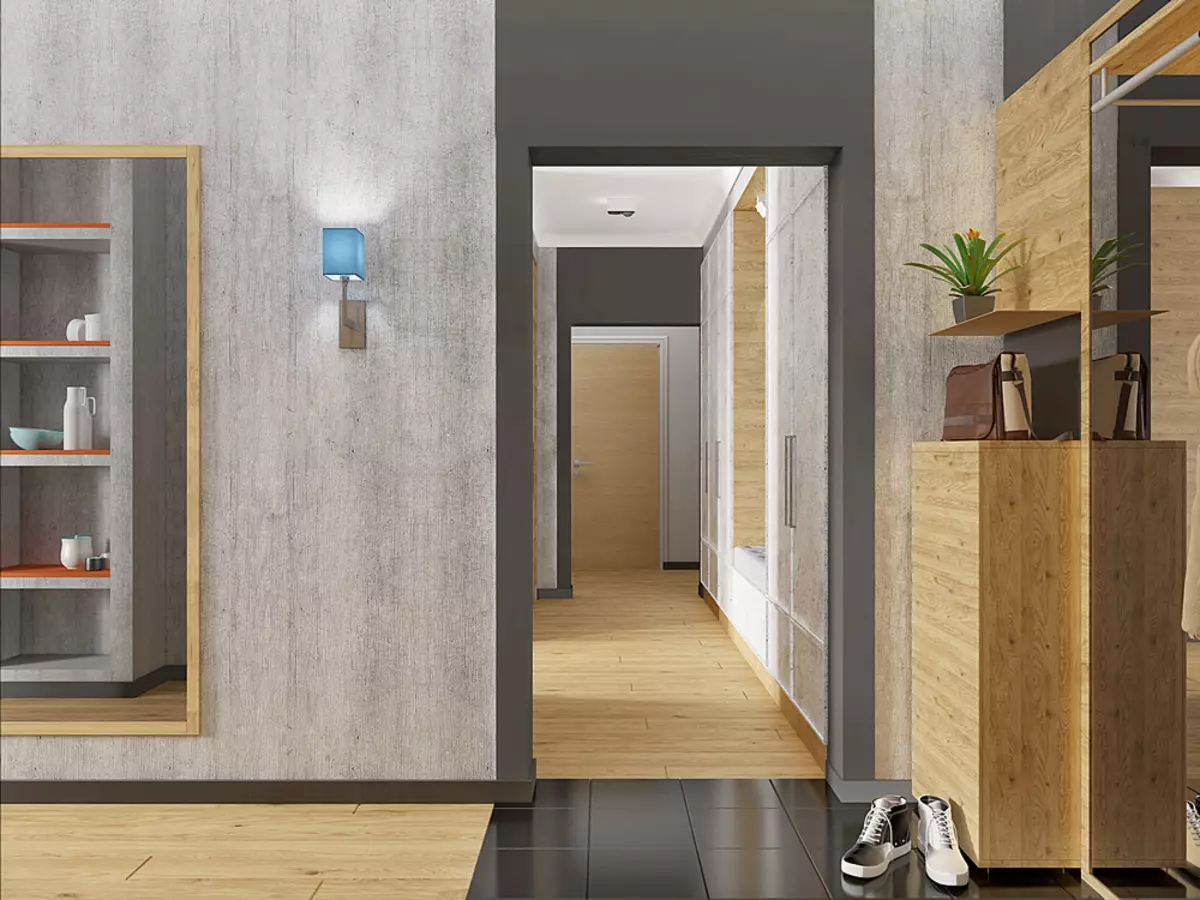
Children's
The color decision of a nursery for three children, unlike the rest of the apartment, is the choice of bright and bright tonality. Here the furniture architecture perfectly reflects the children's designer: cabinets and racks in the form of houses, beds, like a puzzle, are interconnected by color inserts. The wall design will also fire the diagonal lines plastic. Working, game, sleeping and storage area smoothly move one to another. In this case, the personal space of each child is preserved.
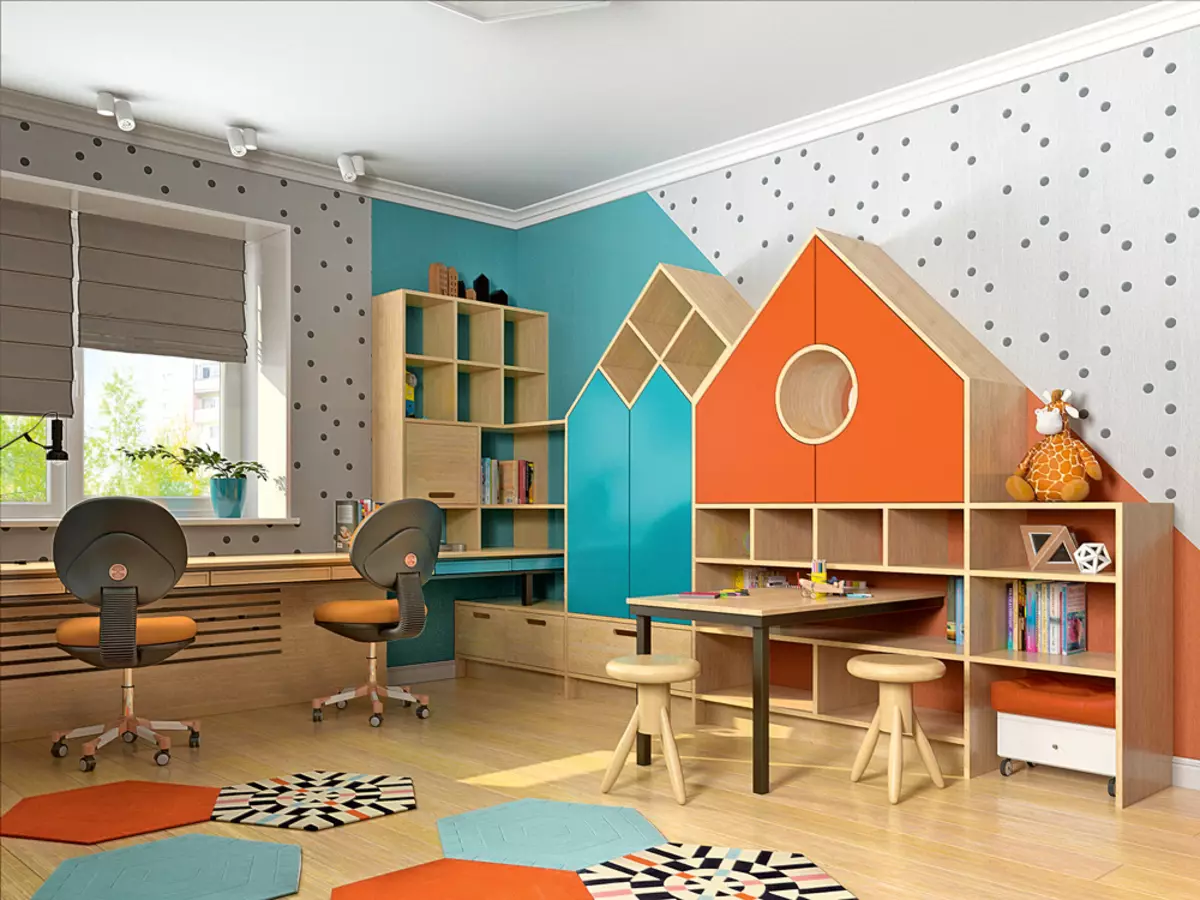
Bathroom
The main attention is paid to the convenience of storage. It will be compactly located all the necessary plumbing equipment, as well as a washing machine and a mounted cabinet for household accessories, separated from the baked bath.
In the interiors, accents of orange color are distinguished. So, in the bathroom it is well combined with a graphite tone tile. The soul septum and mirror frame are made to order
| Strengths of the project | Weaknesses of the project |
|---|---|
| Project harmonization will not cause difficulties. | The kitchen is not isolated, so a powerful extract will be required. |
| As a result of redevelopment, the living area is increased. | In the children's volume of the assay cabinet is insufficient for three children. |
| A spacious storage system is organized in the corridor. | |
| Open pasumes between the kitchen, the living room and the hall provide good insolation of the premises. | |
| In the nursery for each child there is a separate workplace. |
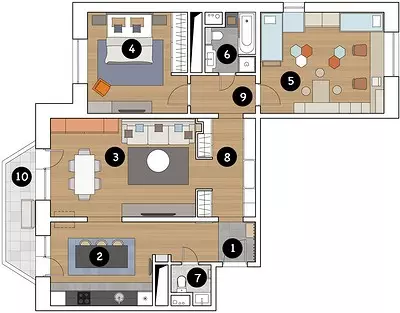
Designer: Evgenia Ermolaeva
Designer: Lyudmila Samoilova
Watch overpower
