Initially, the house acquired at the exhibition was considered as seasonal housing, but with the help of modern technologies, the construction was turned into suitable for permanent residence.
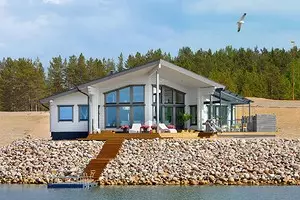
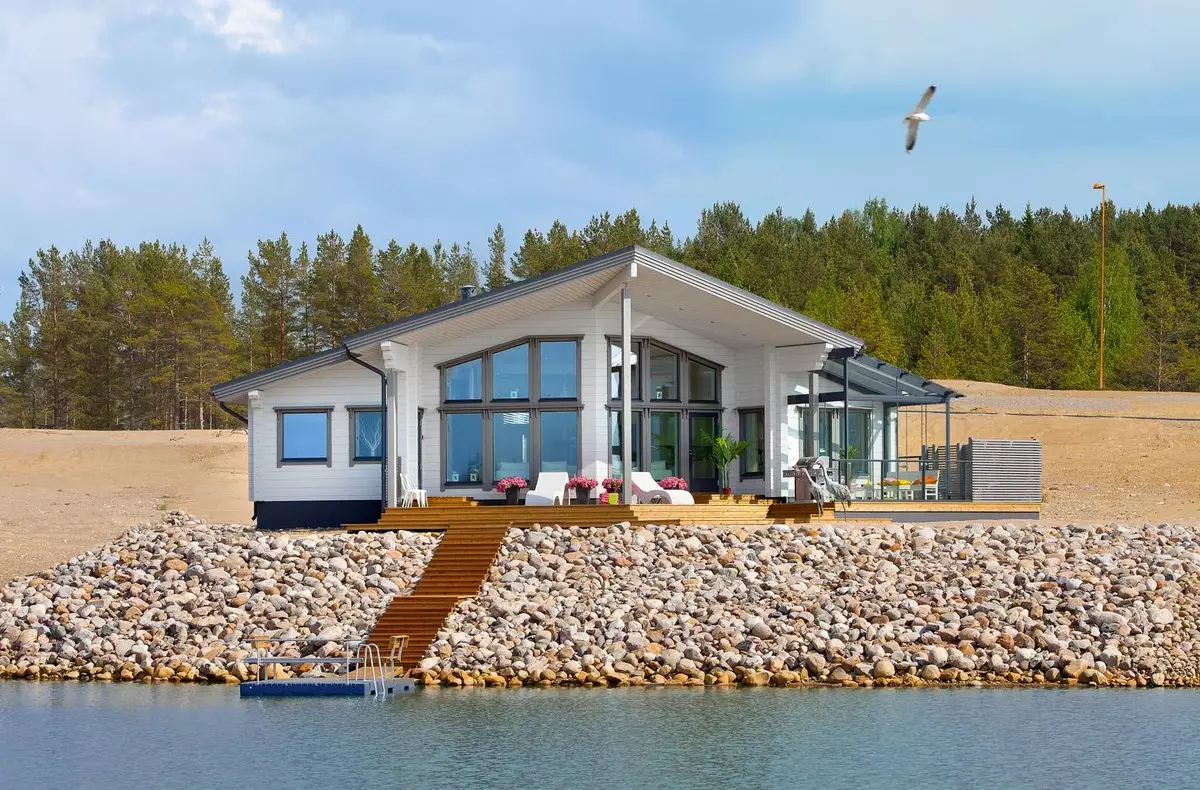
The location of the cottage - the coast of the Botnik Bay - obligated to arrange a convenient descent to water and a small platform that increases the comfort of sea bathing
The cottage, built by the Developer in the framework of the National Housing Exhibition, Fair in Kalajok, that on the West Coast of Finland, almost immediately after the closing of the exposition was acquired by a young local couple with a small child. And although the location of the town is the coast of the Botnik Bay - has a beach holiday, in the family plans to spend as much free time as possible.
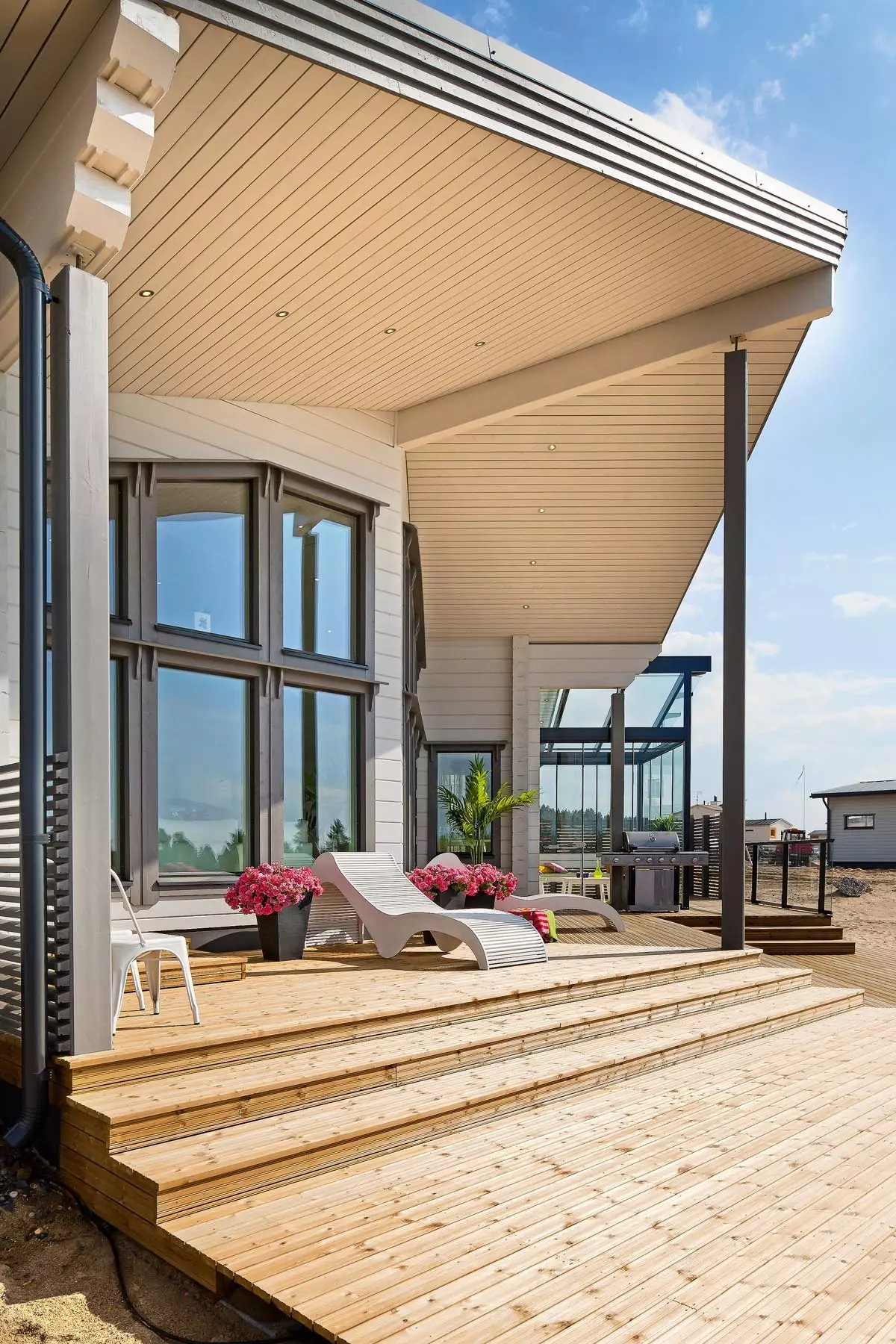
Nicely leaving the foundation, the multi-way roof serves as a canopy for summer sites, the cumulative area of which exceeds 50 m2
Initially, the authors of the object represented the exhibition building as seasonal housing. But as the idea (designing and compiling estimates) it became obvious: optimally selected technologies will help to make a house suitable for permanent residence, and the cost of construction and engineering works will grow insignificant. And how long the cottage is idle without inhabitants, only his owners will be solved.
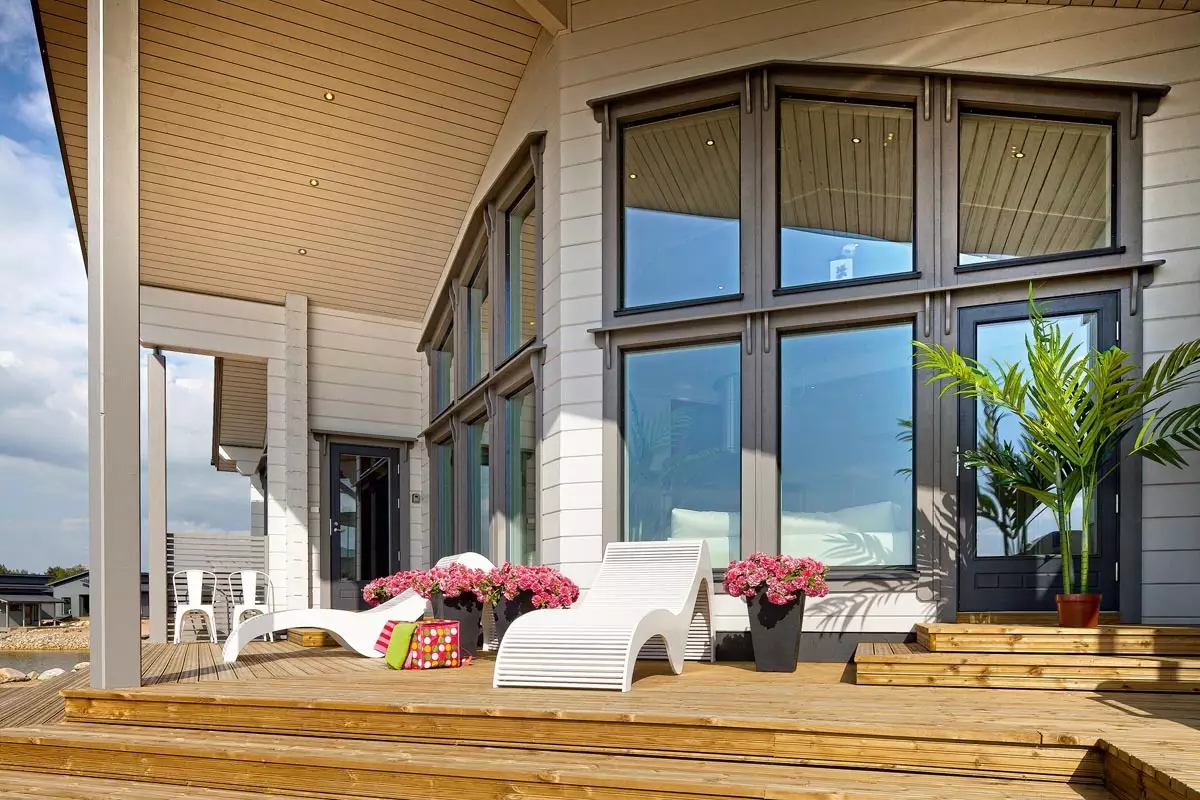
Gardening of the site near the seaside - the occupation is complex and ungrateful, because of which traditional green plantings preferred plants lined in publications. The latter installed both outside the cottage, on open and covered terraces, and inside the house, in the living room
The notableness of the project proposed by the architect of Tistysto Hartel and the designer on the interiors of the Liza Liza Murtovaria is in the ease of its adaptation to the peculiarities of the site and the landscape surrounding. Wherever the place of development (in a lodging village or at a significant distance from the existing development, let's say on the forest edge or, as in this case, on the shore of the sea bay), the "rotation" of the plan around the central point can be achieved and a picturesque view from the windows Representative zone, and silence in bedrooms.
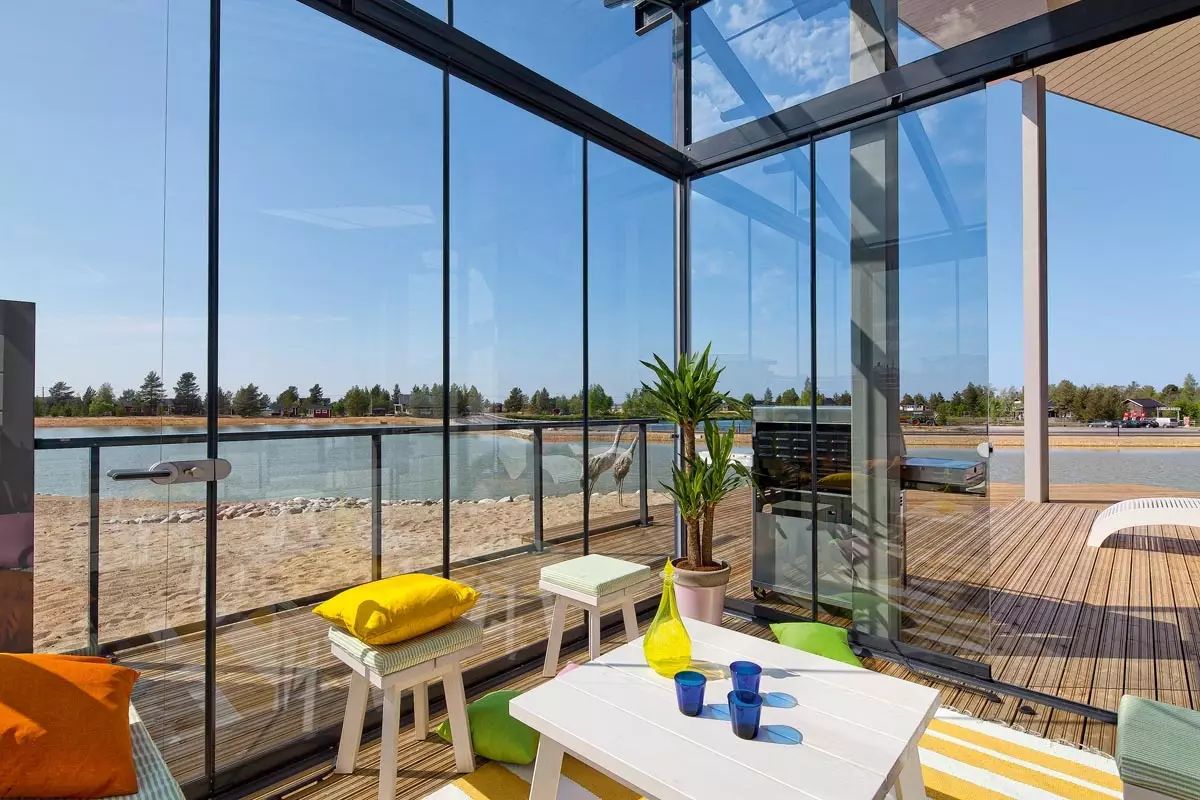
In the cottage in abundance there are bright, juicy paints - the color accents are brought by means of serving and decor, textile products (floor carpets, sofa pillows)
To achieve such an effect, the designers took the extended pentagon plan as the basis. Inside the resulting volume, the living room was placed (43.8 m2). Two lateral pentagon brothers joined the rectangle. In one of them placed the kitchen-dining room (18.8 m2) and the bedroom of the larger area (13.9 m2), in the second - a private room a little less than 11.4 m2) and a wet zone: a shopping room and a bathroom, shower and sauna (cumulative area of 19.3 m2).
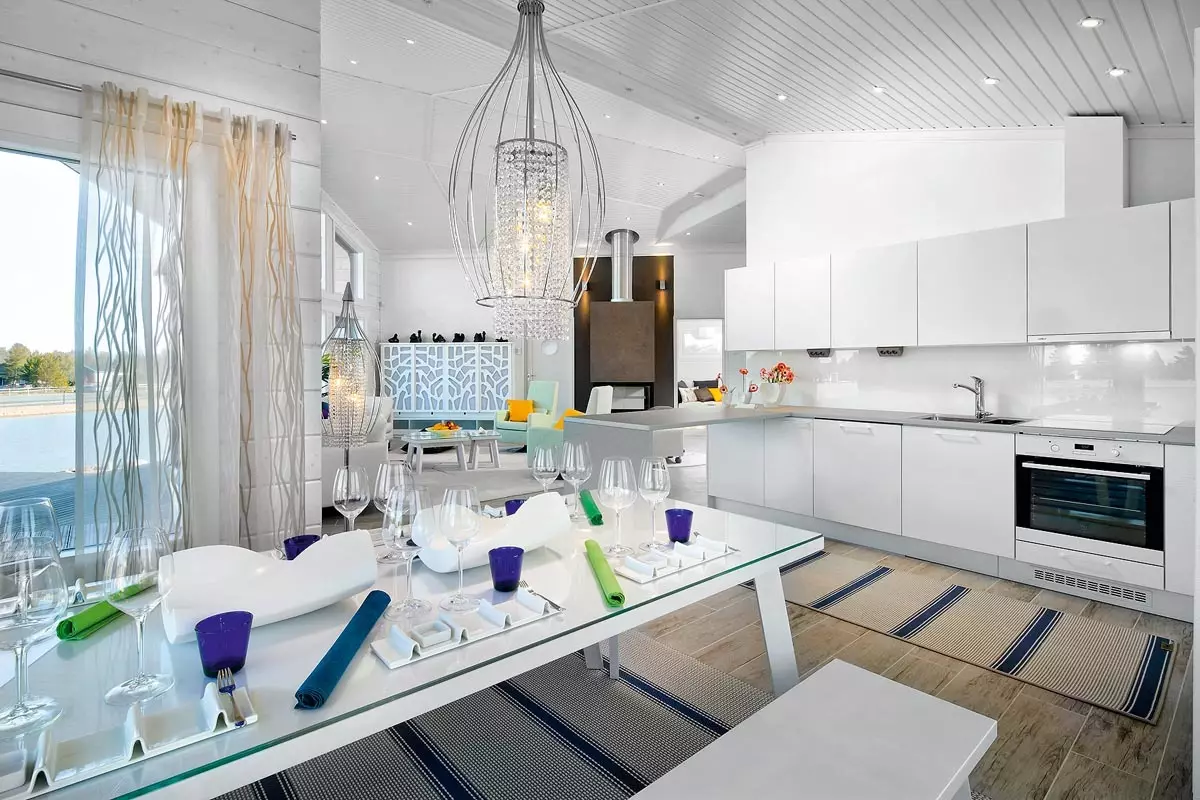
When designing and designing a cottage it was impossible to ignore the existing architectural situation. That is why there are many windows looking at the sea bay in it, and in the interior the focus is on the openness of the picturesque surrounding
At the end of the design work to the walls enclosing the main premises, open terraces and a small technical volume were joined. Thus, a cottage with a central symmetric layout and impressive on summer platforms appeared.
The base under the country house was the warmed Swedish plate. Among its advantages is high thermal insulation and resistance to seasonal adhesions of the soil. Plus, this foundation involves a device of communications and black floor with an elevated hydraulic warm floor system. It takes little time to build a warm Swedish plate (as a rule, no more than a month), and in Finland, it costs 15% cheaper than suitable tape foundation.
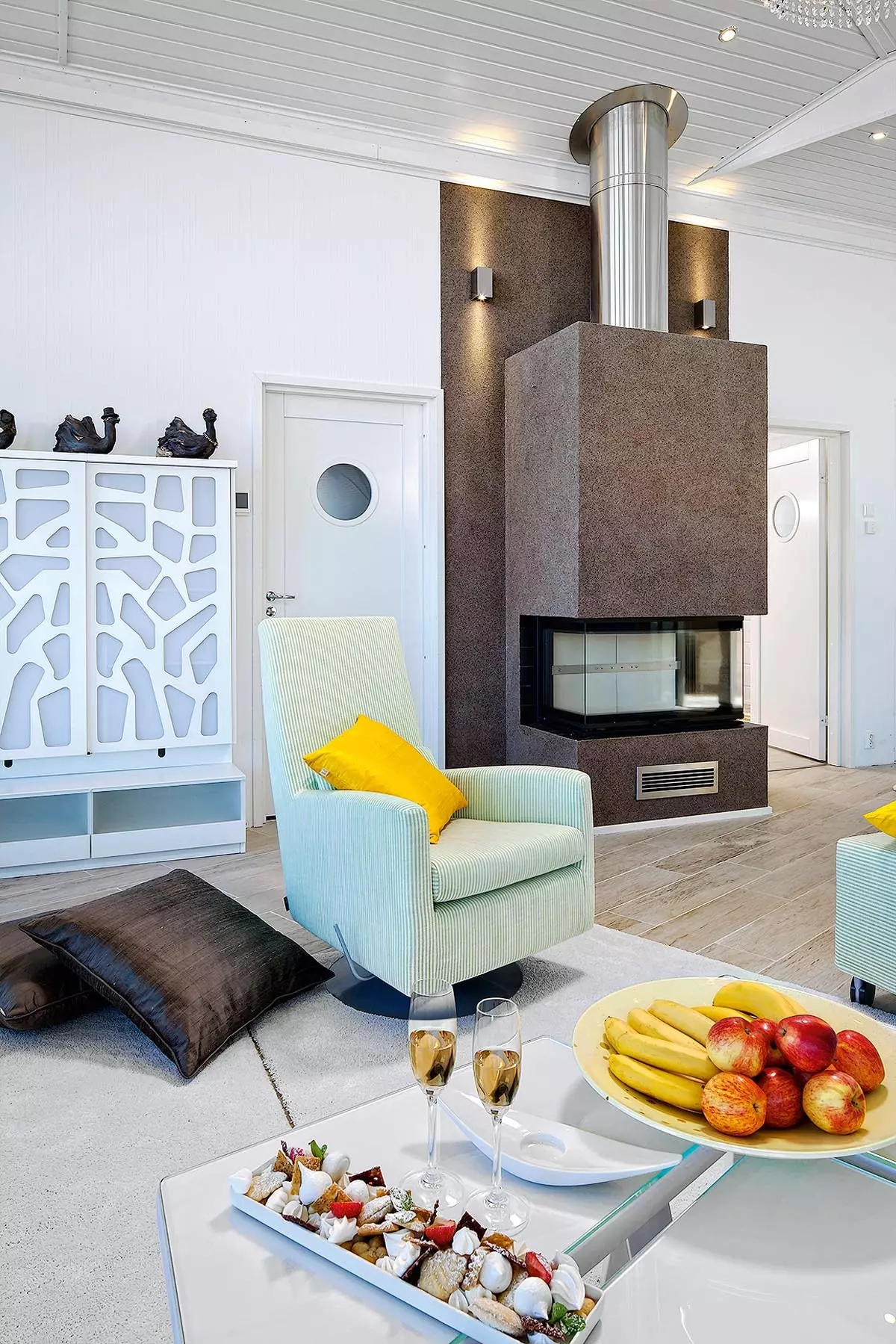
In the offseason, a comfortable microclimate in representative and private rooms provide hydraulic warm floors. In severe frosts, you can add a wood fireplace to them.
The outer and inner walls were collected from a fir-tone gearbox with a cross section 230 x 220 mm. An impressive lumber thickness is designed to provide thermal insulation of the building (without additional facade insulation) not only in the summer, but also in the offseason, as well as in winter.
Space around the cottage
Two sea winds, approximately half-closed roofs, wide terraces are used as a zone of organized beach holidays - chairs are installed on them, sun loungers. Another, also looking at the bay summer platform is glazed using the "cold" aluminum profile (without a thermal service) and compositions from stationary, sliding and swing translucent elements.
Inside this room there is a mini-living room - there are several light wooden benches, stools and tables (if necessary or desire, the furniture can be taken out on the open area), the barbecue grill is installed outside.
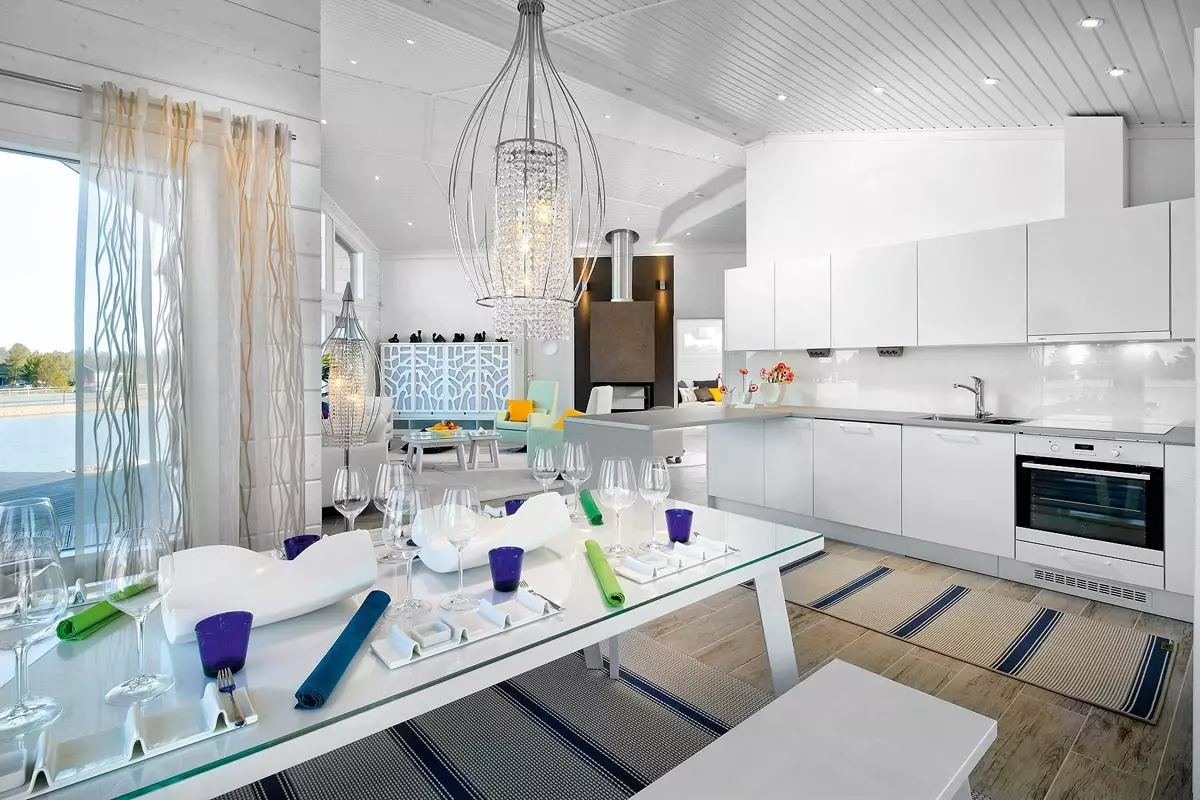
White color used for painting brusched walls and ceiling cladding, and white furniture contribute to a visual increase in the volume of rooms.
System of heat supply
In its design, preference was given not to the traditional boiler room, but by the friendly nature of geothermal equipment - the heat pump of the type "Soil-Water". The unit is a gear ratio in the three-king system of autonomous heat supply. In the first closed circuit, collecting low-temperature heat from the soil, circulates non-freezing liquid - antifreeze (30% solution of ethyl alcohol).
In the heated state, the antifreeze enters the second closed circuit - the heat pump, with which the heat energy borrowed from the environment enters the third - heating circuit. For the operation of the heat pump, only electricity is required, while each consumed kilowatt aggregate gives up to 3 kW of heat. By the premises, heat is distributed through hydraulic warm floors with non-freezing ethylene glycol as a coolant. An additional source of heat serves a wood fireplace.
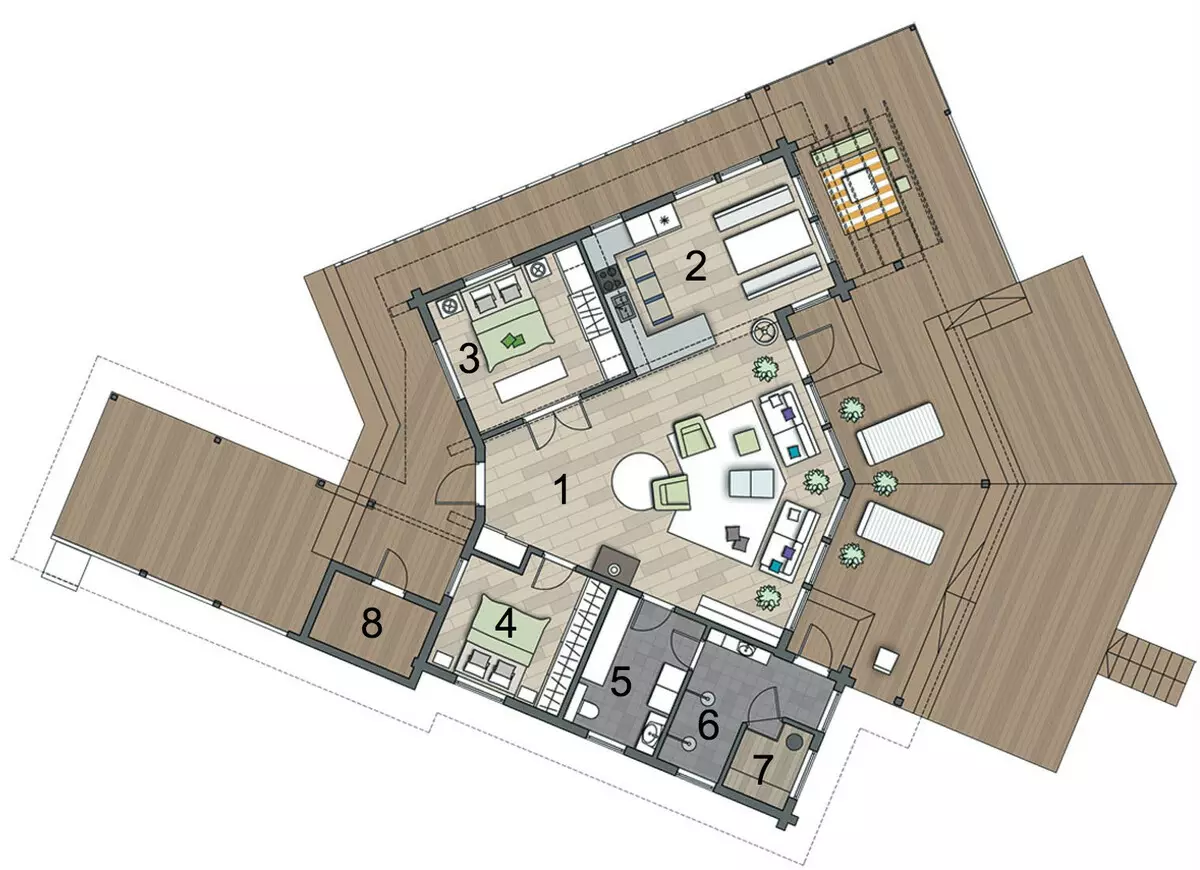
House Explanation: 1. Living room - 43.8 m2 2. Kitchen-dining room - 18.8 m2 3. Bedroom - 13.9 m2 4. Bedroom - 11.4 m2 5. Shopping room and bathroom -. 8.4 m2 6. Shower - 7.8 m2 7. Sauna - 3.1 m2 8. Technical premises - 4.8 m2
Registration of summer sites
Summer sites, open rain and snow, coated with anti-slip terraced wood heat-treated wood. The biological durability of the thermal extension is 15-25 times higher than that of the ordinary tree, therefore, made of her terraced board will last for a very long time, even without handling with a protective composition. According to the forecasts of the manufacturers, the life of the open floor is up to 20 years.| Name of works | number | Cost, rub. |
|---|---|---|
| Preparatory and Foundation Works | ||
Marking axes in accordance with the project, layout, development, recess and backflow of the soil | set | 137 300. |
Sand base device under the foundation | set | 13 800. |
Device of monolithic reinforced concrete slab foundation with viscous reinforcement grids, frameworks and formwork devices | set | 49 100. |
Insulation of the foundation plate polystyrene | set | 22 400. |
Waterproofing foundation | set | 11 200. |
Other works | set | 11 700. |
| TOTAL | 245 500. | |
| Applied materials on the section | ||
Sand for construction work | set | 16,700 |
Concrete solution, fittings | set | 211 950. |
Polystyrene foam (200 mm) | set | 54 050. |
Waterproofing membrane | set | 28,000 |
Other materials | set | 15 550. |
| TOTAL | 326 250. | |
| Walls, partitions, overlap, roofing | ||
Build house from a glue bar, outdoor decoration | set | 417 400. |
Scope Roofing Metal Roofing | set | 193 400. |
Installing window and door blocks | set | 74 550. |
Other works | set | 34 300. |
| TOTAL | 719 650. | |
| Applied materials on the section | ||
Profiled glue timing segment 230 x 220 mm (spruce), paint | set | 681 050. |
Vaporizoation film, natural heater based on wood fibers Ekovilla (thickness 450 mm), Waterproofing membrane, metal tile Ruukki | set | 453 300. |
Wooden two-frame piklas windows, Kaskipuu doors | set | 510 600. |
Other materials | set | 82 250. |
| TOTAL | 1 727 200. | |
| Engineering systems | ||
Electric installation work | set | 65 950. |
Installation of the heating system | set | 111 800. |
Plumbing work | set | 133 250. |
| TOTAL | 311 000 | |
| Applied materials on the section | ||
Materials for electrical work and installation of the lighting system | set | 88 400. |
Equipment and materials for installation of water supply and sewage systems | set | 241 250. |
Set of equipment and materials for mounting the heating system (geothermal heat pump of the type "Soil-Water", water warm floor with ethylene glycol as a coolant, wood fireplace, electric heater) | set | 336 350. |
| TOTAL | 666,000 | |
| FINISHING WORK | ||
Floor coatings and wall cladding with porcelain stoneware, ceiling cladding, painting and other work | set | 354 500. |
| TOTAL | 354 500. | |
| Applied materials on the section | ||
Water-based paint, porcelain stonework, lining (spruce), other consumables | set | 564 500. |
| TOTAL | 564 500. | |
| TOTAL | 4 914 600. |
* Calculation is carried out without accounting of overhead, transport and other expenses, as well as profit of the company.
TECHNICAL DATA
The total area of the house is 112 m2 (excluding the Summer Room Square)
Designs
Building type: Wooden based on profiled glue barFoundation: reinforced concrete stove, horizontal waterproofing - waterproofing membrane, insulation - extrusion polystyrene foam (thickness 200 mm)
Outdoor and inner walls: profiled glue timing with a cross section 230 x 220 mm (spruce), outer finish - Paint roof: scope, multiple, vapor barrier, insulation - natural heaters based on EKOVILLA fibers (thickness 450 mm), waterproofing - waterproofing membrane, Roof - Metal Tile Ruukki
Windows: Wooden two-frame Piklas
Doors: Kaskipuu.
Life support systems
Water supply: centralized
Sewerage: centralized
Power Supply: Municipal Network
Heating: Geothermal heat pump type "Soil-Water", water warm floor with ethylene glycol as a coolant
Ventilation: Natural Supply-Exhaust
Additional equipment: wood fireplace, electric heater
Interior decoration
Walls: water-based paint, porcelain stoneware
Floors: Ceramographic
Ceilings: Lining (spruce), water-based paint
FURNITURE: KALUSTE P.IV.RINTA
Plumbing: Pukkila
