Modern design of a small two-bedroom apartment in calm colors for a family of three.
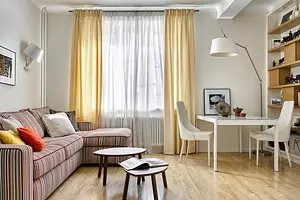
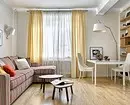
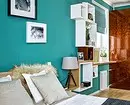
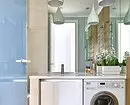
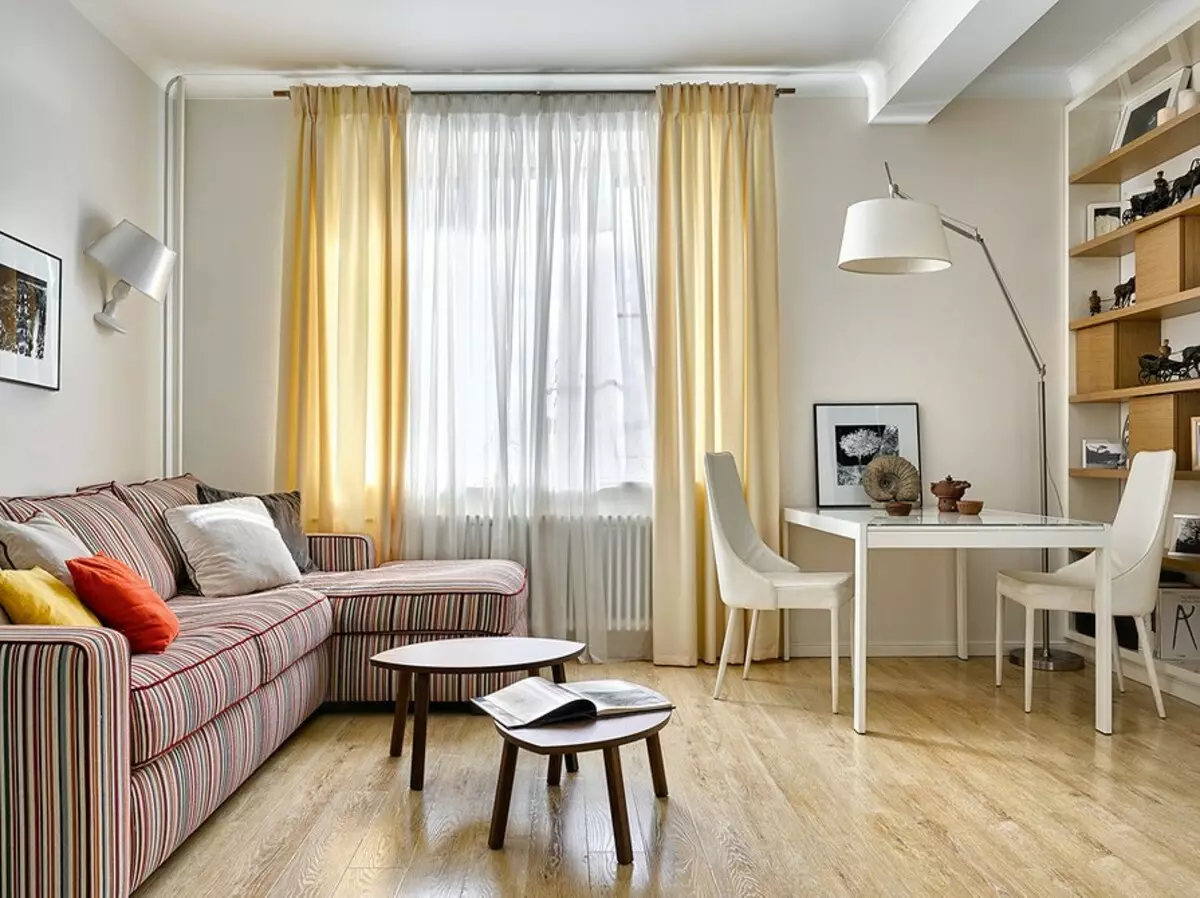
Photo: ideas of your home. Instead of a large coffee table - Set of two small
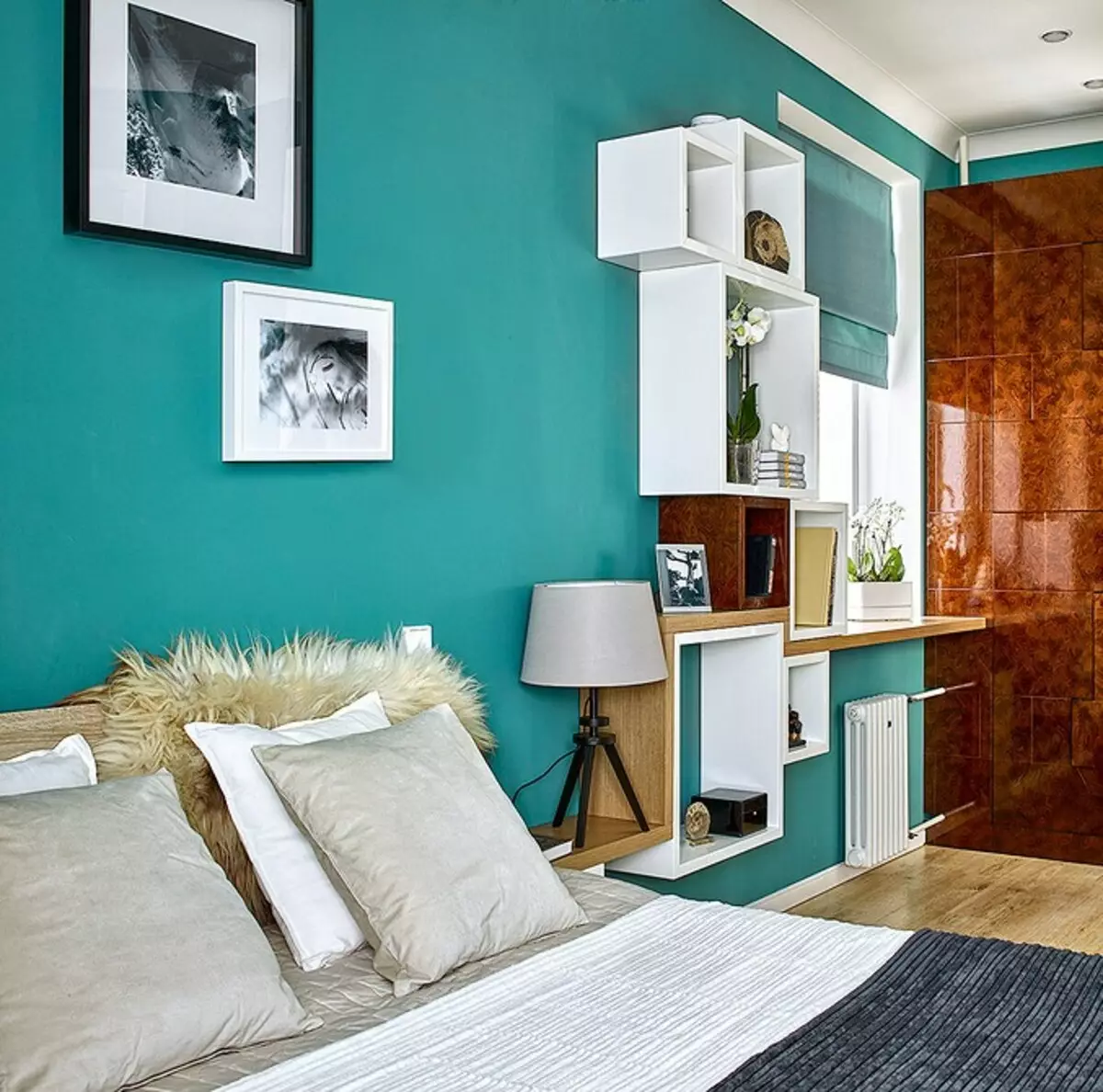
To the bedroom looks spacious, the bedside tables made mounted ones, and the rack gave a slightly game view: its sections resemble the enlarged photo frames. The bed covered with a large bedspread to the floor looks very cozy
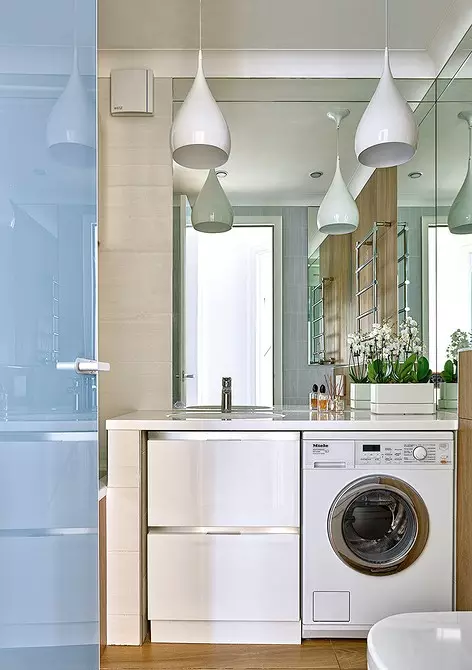
In the bathroom under the table top with the built-in washbasin, installed a washing machine and a tumbach with two large drawers
The family was lucky enough to buy housing in the historical center of Moscow: from one window of the apartment in the house built in 1937, even the Church of Christ the Savior is visible.
Already a long time ago, no repairs "Two" had to adapt to the residence of the married couple with a child, and so that in addition to two isolated rooms, the communication zone appeared, not integrated into the kitchen space. There was also a spacious bathroom.
The owners expressed the most common design wishes: The color scheme assumed bright shades and the abundance of white, aesthetics - an approach to the appearance of the "Apartments of the European Professor", intelligent, without unnecessary jewelry, convenient in everyday life and relaxing to relaxed communication.
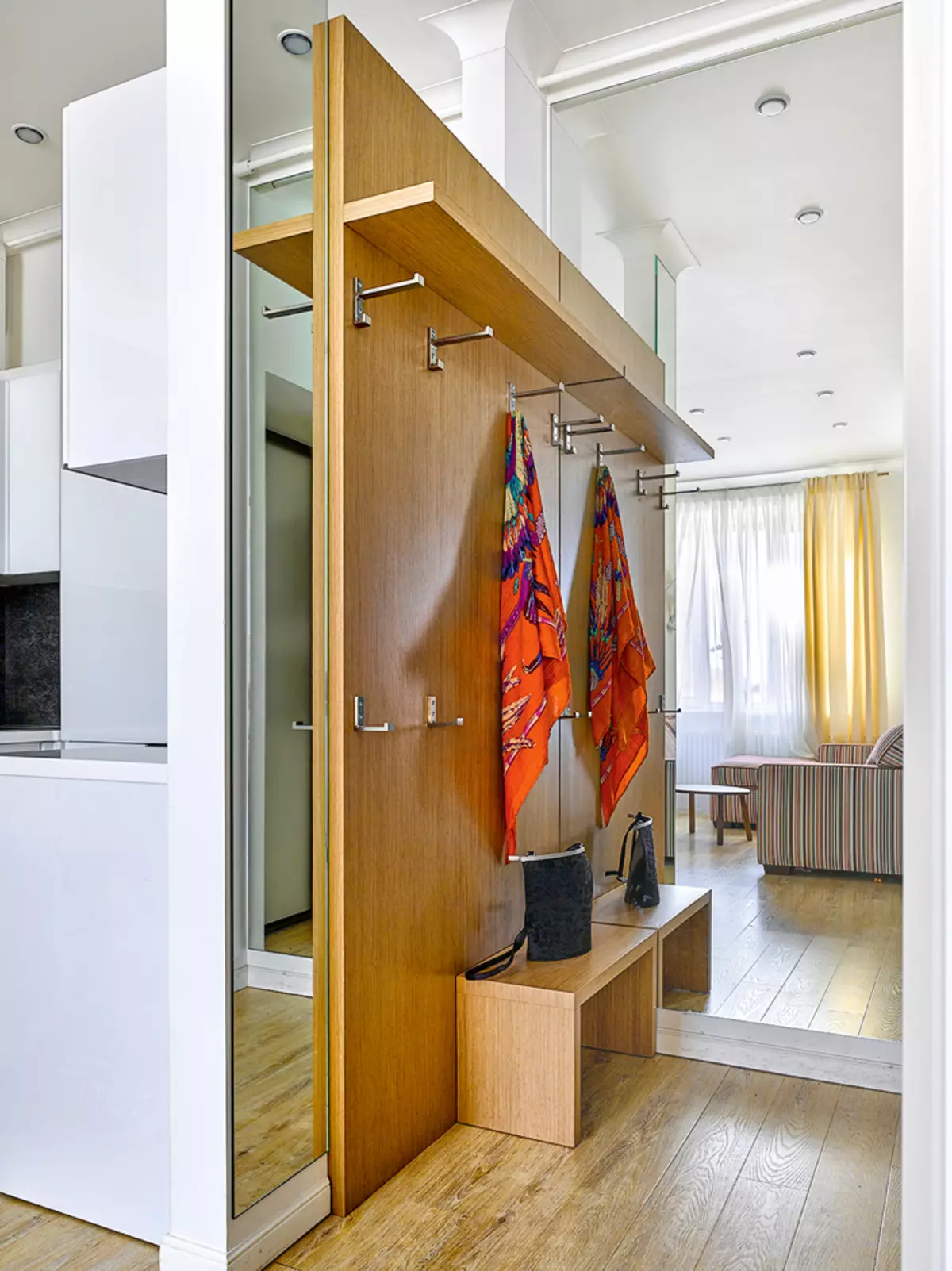
For an entrance hall, a compact model of hangers with a narrow shelf, hooks and a seat was designed. Two mirror panels - wide on the end of the wall and narrow on the other side - adjusted the proportions of the zone, made intrigue
The abundance of white color in the design of this apartment looks very decorative thanks to color splashes.
Redevelopment
The starting conditions favored the improvement: in a rectangular apartment in terms of an area of slightly less than 60 m2 - four windows (one side of the end, three along the long outer wall), not a single carrier inner support. To create a separate living area, part of the previous corridor was allocated for the kitchen, changing the room configuration. The bathroom was combined.
Removing the partition of the utility room between the corridor and the current room of parents, increased the size of the latter. The entrance to the nursery was taken next to the hallway, removing the undesuned wall between the central room and the inlet zone. There was a triangular tambour on the place of the previous corridor for more convenient movement between the rooms. Despite the rather radical change in the structure, not a single violation of existing SNIPs was allowed.
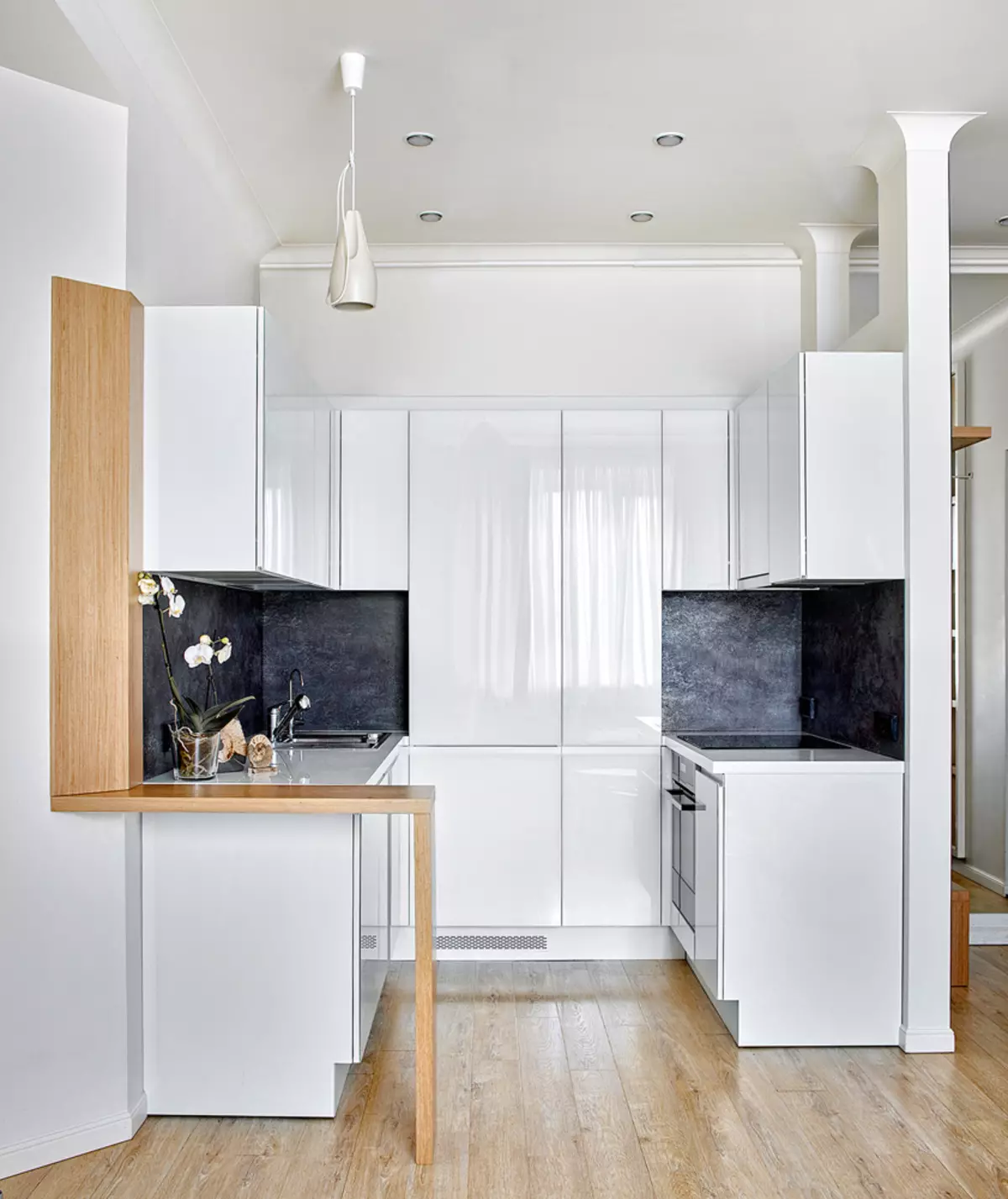
The partition between the kitchen and the hallway did not bring to the ceiling, and the punishment was decorated with the framing of two rectangular "columns" with capitals, which hide the metal frame structure (on it fixed the upper mounted kitchen modules)
Repairs
All previous partitions removed, new erected from plasterboard on metal frame. After dismantling the old floors, it was performed by a roughing floor of the tipped boards on the lags, a high-class laminate was chosen as a coating, in the bathroom - the porcelain tile, under which heated was mounted.
The ceilings have sewn drywall and partially lowered the minimum height to integrate the lamps. Walls leveled plaster. Heating radiators and windows replaced. A part of the windowsill (in the living room, one of the bedrooms) was made of artificial stone, others are made from a veneered MDF to align with the worktop. In the living room installed air conditioning.
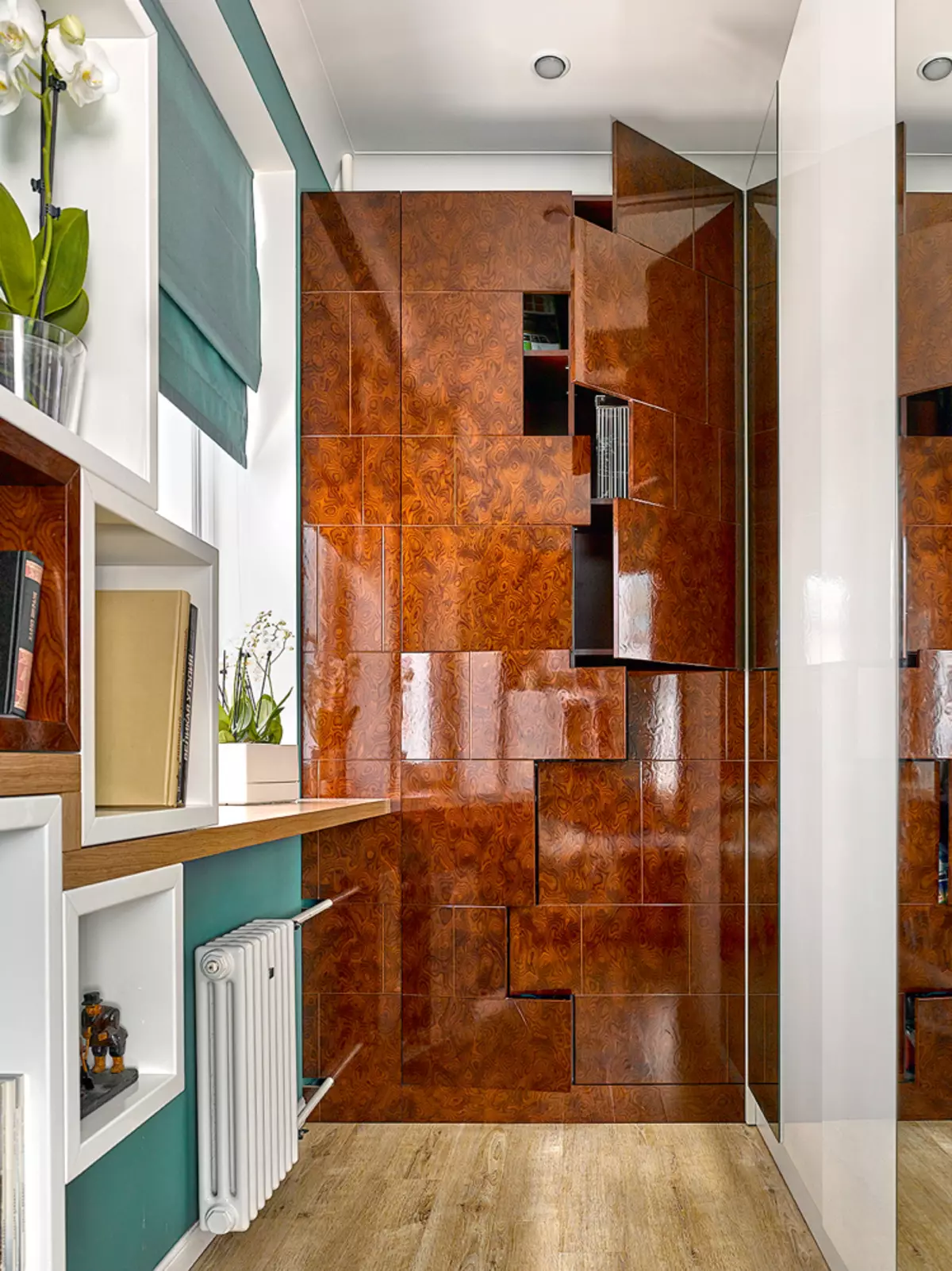
The outer capital walls had an impressive thickness, and the window sills were already wide. To create a full-fledged tabletop in the bedroom it turned out to be sufficient to increase the width of the windowsill only 25 cm
Saturated turquoise color in the bedroom looks unusually fresh and configures on a relaxing holiday
Design
Style - Modern urban contemporary without bright accents, but with interesting design details looks fresh and pleasant for perception. The open planning of the hallway, the living-dining room and the kitchen is convenient for movement and pleases the view of the abundance of light, it is underlined by the dominant in the trim white with a light warm tint, which complement the "strokes" of the golden veneer of the tree (in some furniture items), bright textile couplings of the sofa.
Private rooms are decorated in a greater range: in the bedroom walls, curtains and chandelier of thick turquoise-blue color, in the children's - juicy blue-orange tones of furniture. Pre-used planning capabilities are complemented precisely calculated dimensions of each zone and furniture dimensions.
So, a very compact kitchen unit is placed in the depths of the studio and, thanks to the open layout and location of the furniture (the modules of the cooking zones are opposite each other, between them - a built-in wardrobe with doors of white glass), it looks spacious and free. The zoning element serves as a bar counter.
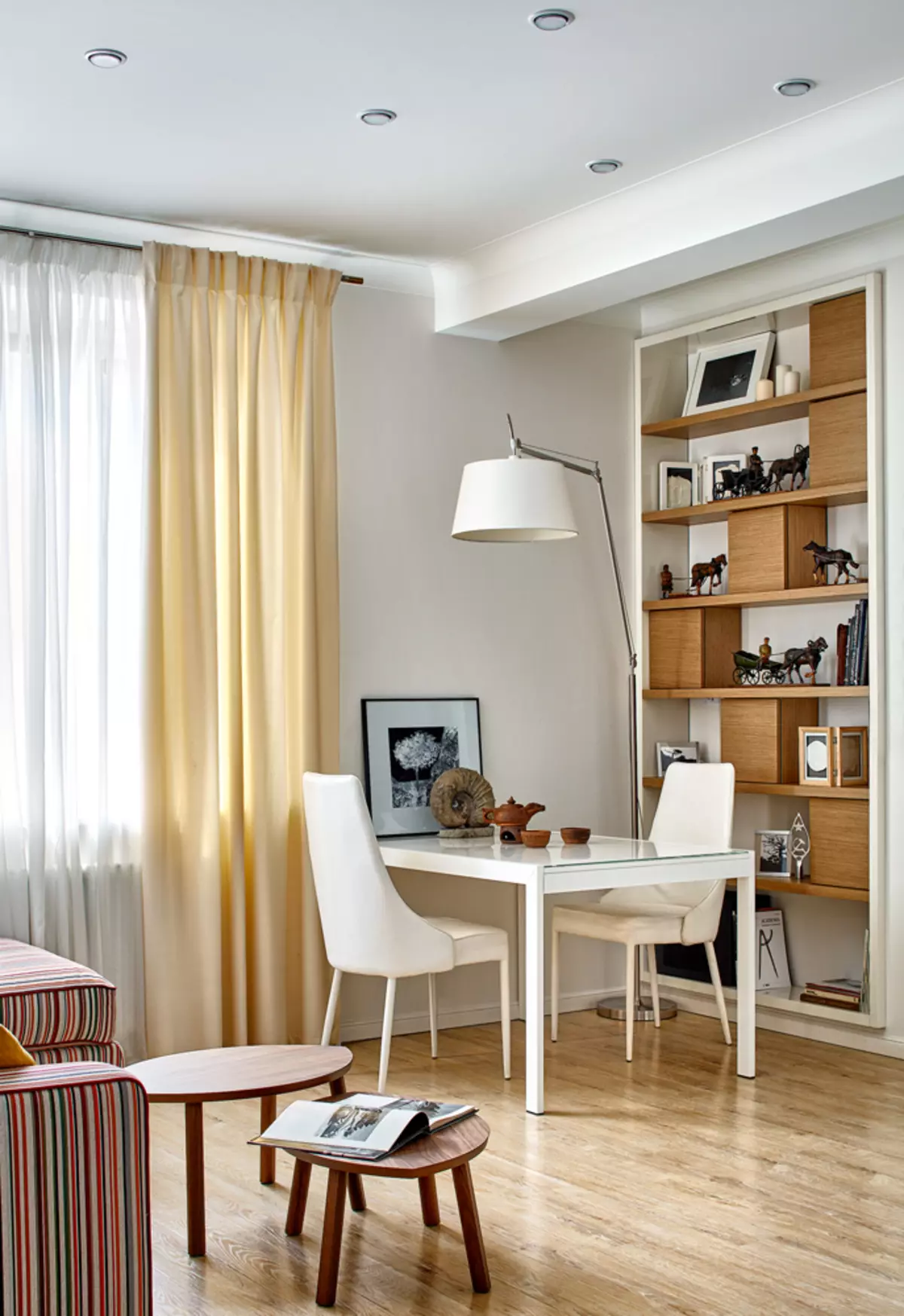
The living room was designed shallow (25 cm) through rack, in which, in particular, a collection of wooden owner sculptures is presented. The rack is concluded in the embossed frame, the section of the veneer veneer, the composition looks like air
Non-standard stellags
The built-in rack next to the dining group creates an interesting rhythmic pattern and serves as a storage location. In bedrooms in single compositions combined bonded racks and countertops, integrated with window sills.
The designs are made of MDF: in the bedroom - veneered wood-golden wood and partially painted in white, in the children's - orange tone. The rack in the bedroom "cuts" the insertion of the golden color, turning into the "step" of the bedside table, which makes the speaker in a relaxed atmosphere.
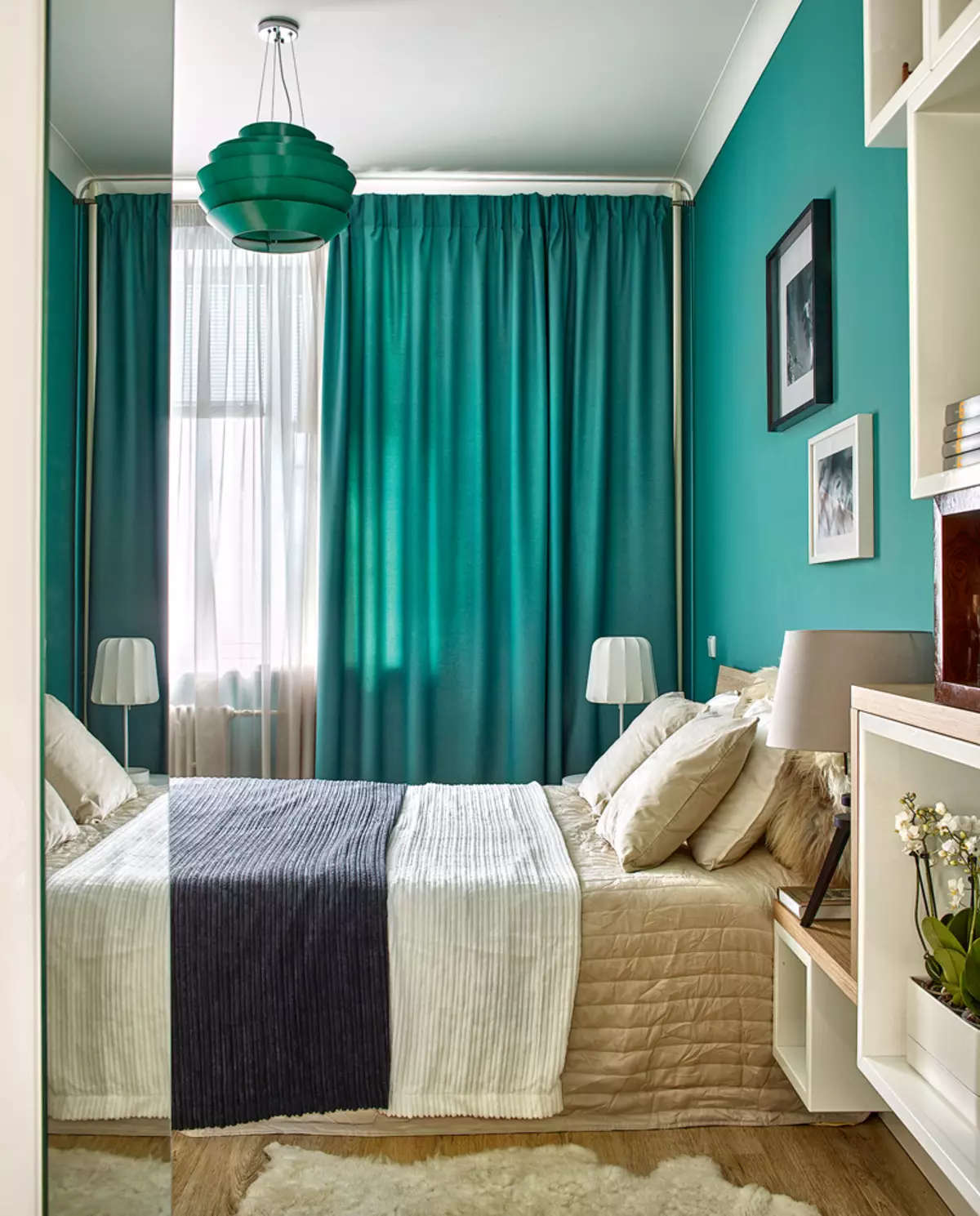
One of the sections made to order the rack is a bedside table
Built-in furniture to increase residential space
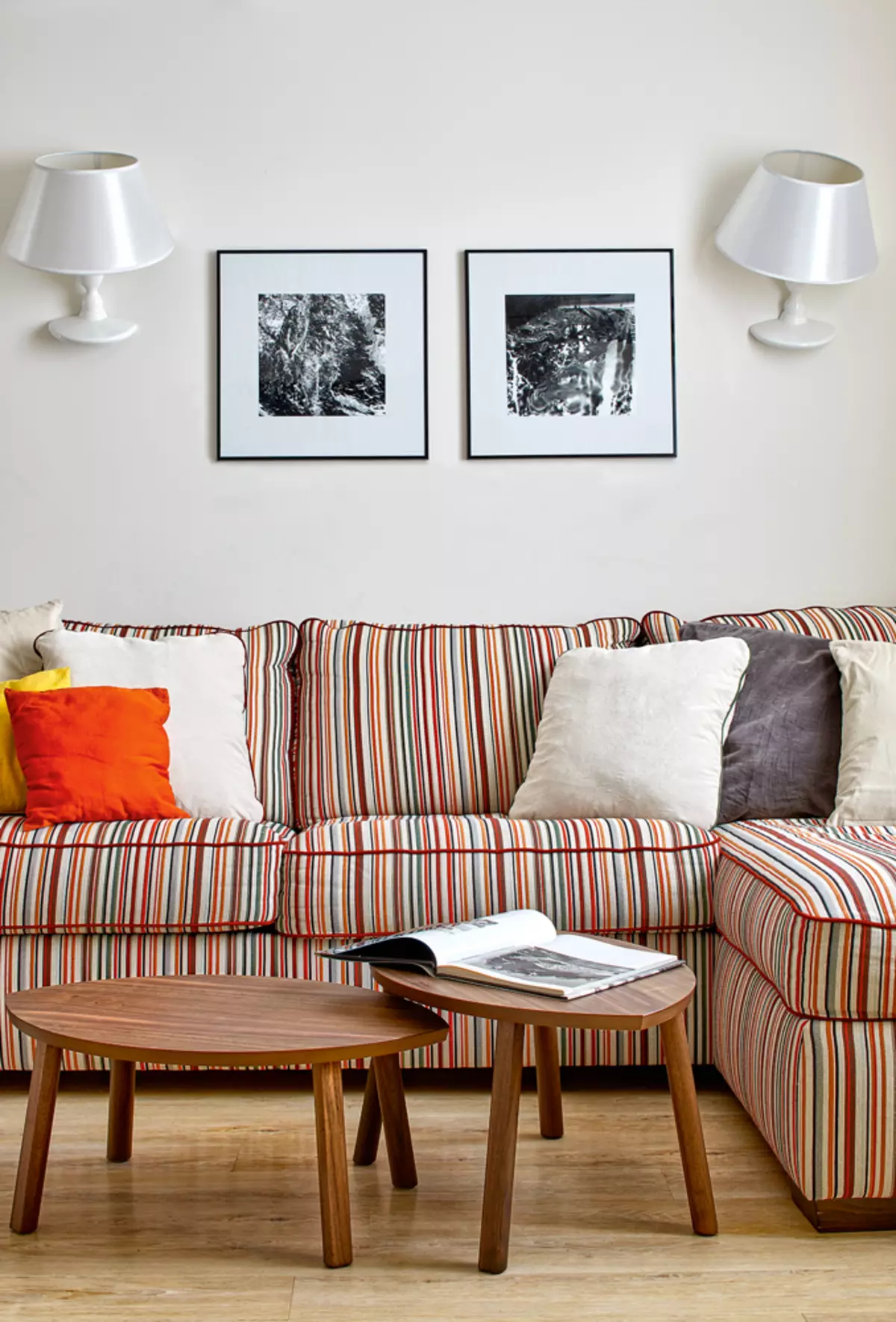
Sofa with textile upholstery in a narrow color strip - what is needed for this studio: Narrosko, but picturesque
To increase the residential space and the bathroom, they abandoned the storage room, its absence was compensated by built-in furniture: the most voluminous storage locations - in the bedroom (wardrobe with mirror doors, followed by not only clothing, but also household appliances (vacuum cleaner, iron); in the end The rooms are the built-in floor cabinet to the ceiling with a multitude of sections (swing doors are combined with drawers).
In the children's and kitchen for the built-in wardrobes, the niche velocked in the capital walls, in which the cabinets are partially bundled.
The walls of this house are composed of tuff. The apartment is located on the top floor, the windows are large, in the interiors light. Given the modest metrar, calculated every site so as to combine practicality with aesthetics. The owners are not inclined to accumulation, rarely used things are stored outside the city, so storage places are not very much, but each opportunity is taken into account for built-in furniture made to order. Since the house is old, there is a gas column in the bathroom (it is hidden behind the door of the locker). We changed the gas stove to the electric, having received the corresponding permissions. The kitchen is small, only 5.5 m2 (minimum size for a comfortable organization of cooking zone), but contains a complete set of home appliances.
Andrey Stube
Architect, project author
The editors warns that in accordance with the Housing Code of the Russian Federation, the coordination of the conducted reorganization and redevelopment is required.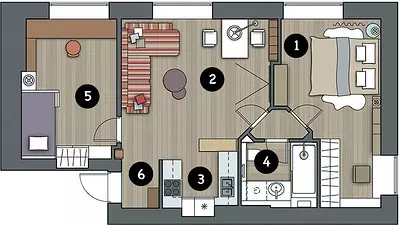
Architect: Andrey Stub
Architect: Nadezhda Kest
Watch overpower
