Project Feature: Apartment is designed for parents and two different schoolchildren. Light modern interior is built on minimalist receptions and functionalism.
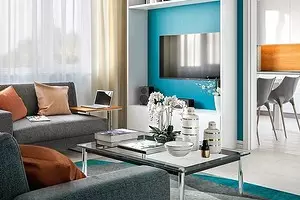
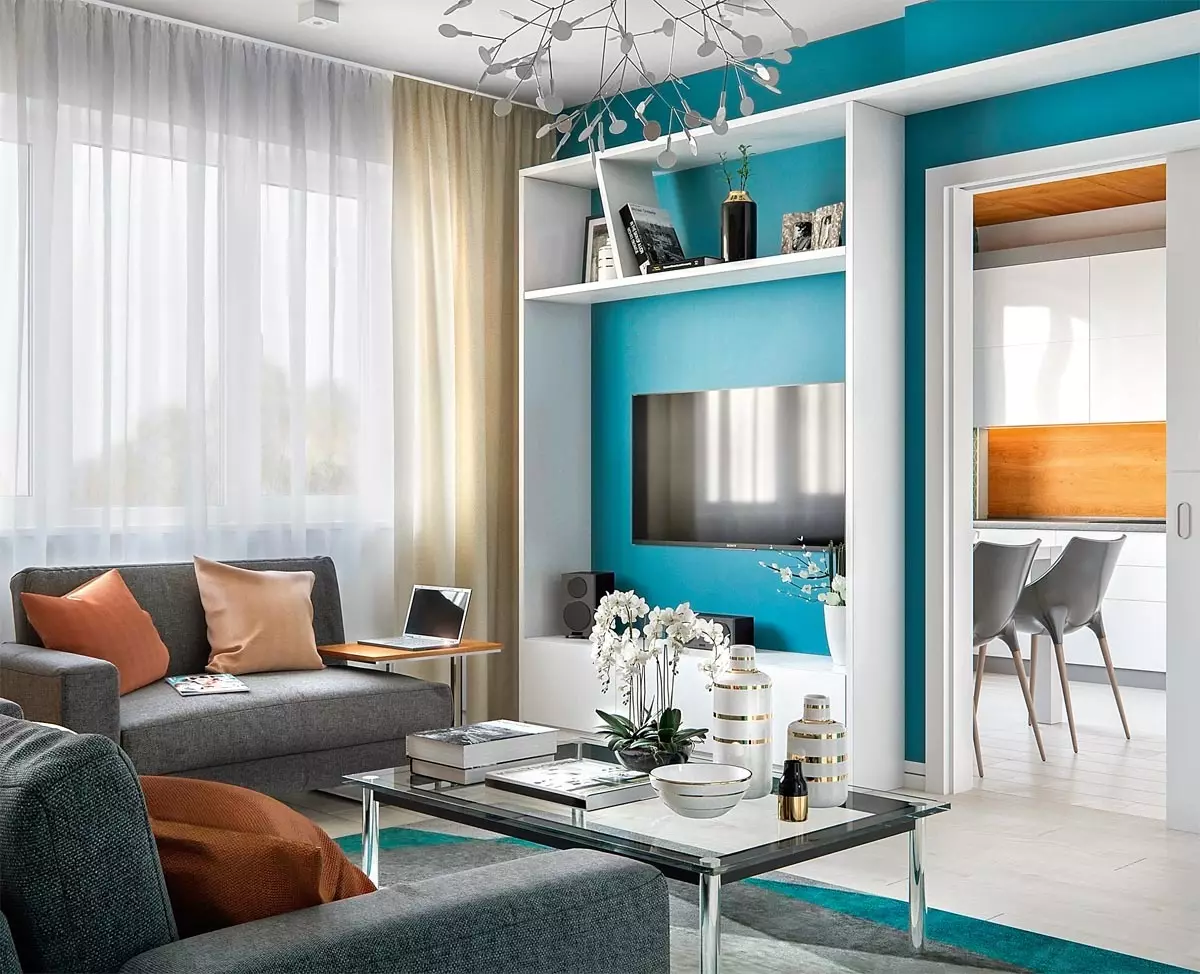
Living room
Consider the design project of a three-bedroom apartment in the brick-monolithic house of the RD-90 series (marked as RD-17.04). Houses have 9-17 floors, but the most commonly elevated 12 and 14 floors. A feature of such houses is the presence of rounded rooms in some apartments, but such rooms are not available in all houses of the RD-90 series, since it is mainly panel high-rise buildings with high comfort, but at the same time swivel (angular) brick-monolithic sections.
About home
The RD-90 series is a modified version of the 90T-MO and P-90 series, from which it is distinguished by increased thermal insulation properties, increased apartments and original solutions of buildings facades. It is worth noting the square of apartments - they are more than in such mass series, as I-155 and P-44T, and reach 87 m2, in three-room - 144 m2. The outer outer walls are erected from three-layer panels with a thickness of 350 mm, and in the ends, the thickness can reach 450 mm, the insulation is a polystyrene foam of 150 mm thick. Interior intercom and intercommmable bearing walls reinforced concrete thickness 160 mm. Interroom partitions - 74 mm. Overlap - solid concrete plates with a thickness of 160 mm (in halls and tambura - 120 mm).
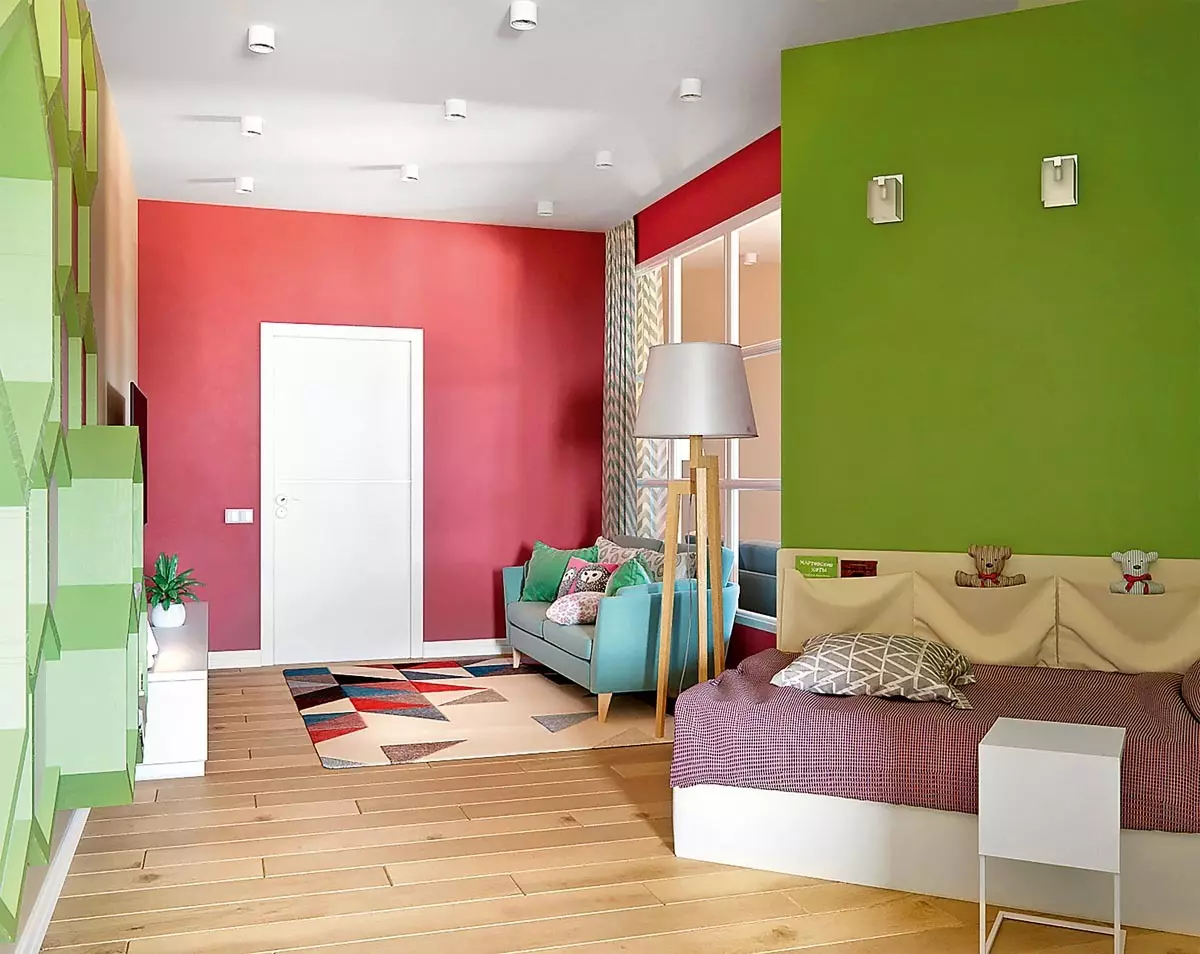
Room daughter
The project is designed for a young energetic family: thirty-year-old parents and two children 7 and 9 years old. The author issued the interior of the apartment in a modern style with elements of minimalism and functionalism. Coloristry solution is based on natural color combinations of blue, color of green apple, wine shades. Reception of wall design and ceiling by wood panels.
Each item is functionally justified here, there are no extra items and decor, which will allow you to change the situation in 5-10 years. The comfort, the tactivity and the feeling of interconnection with nature is achieved due to the texture of the tree used in the flooring and in the wall panel finish. The largest room is given to children and divided by a partition into two rooms so that every child has their own personal space. The elongated proportions of each room will allow to organize three zones: gaming, sleeping and for study, which also contributes to the broken form partition.
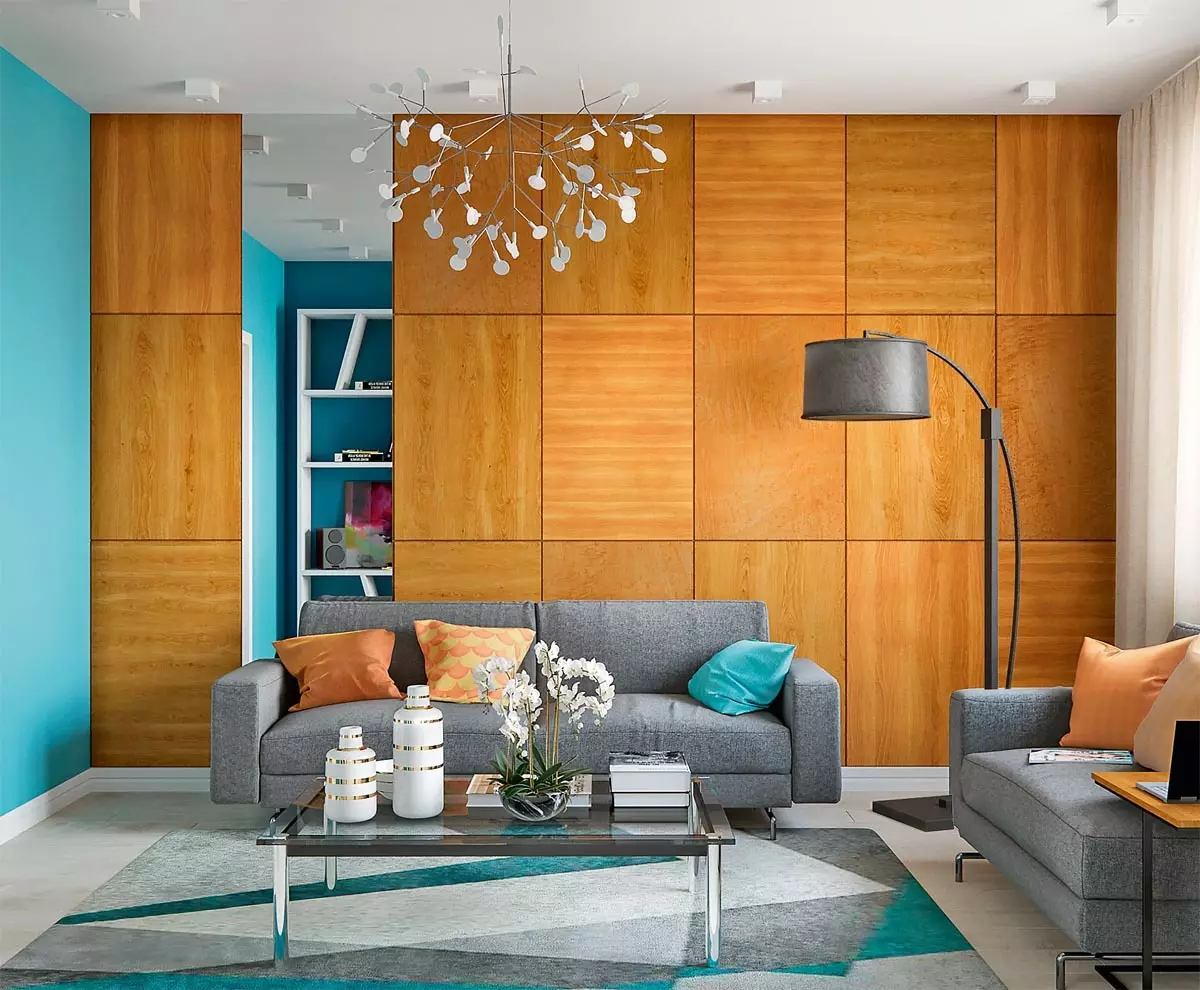
Living room
The parents' bedroom is located next to the nursery, and the spacious dressing room of 3.9 m2 is highlighted on its territory by joining the part of the corridor. The former entrance to the kitchen is laid to make the cabinet embedded in a niche. A new entrance to the kitchen will be made in the bearing wall, adjacent to the living room, separating it with a sliding door. Another plus of the autonomy of the kitchen from the hallway is an increase in the kitchen front on two sides, which becomes the most functional for a large family.
If necessary, the passage lounge can be isolated by the skill doors not only from the kitchen, but also from the hallway. Given the composition of the family, the bathroom was divided into two separate bathrooms. Color design in children's built on contrasting colors attractive for children. In the daughter's room, the color of the green apple combines with the shades of coral, and in the son's room - the orange duet with greens. In the living room and the kitchen, warm shades of walnut contrasts with sky-blue on the walls and curtains.
LIVING ROOM
To give space easily, preference was given to white color in the glossy version: almost all cabinet furniture, doors with platbands and plinths are performed in it. A bright accent in the space of the public zone becomes the sky blue color of the walls. Such natural natural colorful combinations are pleasant to the eye and will fall to taste most of the alleged owners. For this minimalist aesthetics, air items are characterized: sofa on thin legs, weightless table, elegant chandelier.
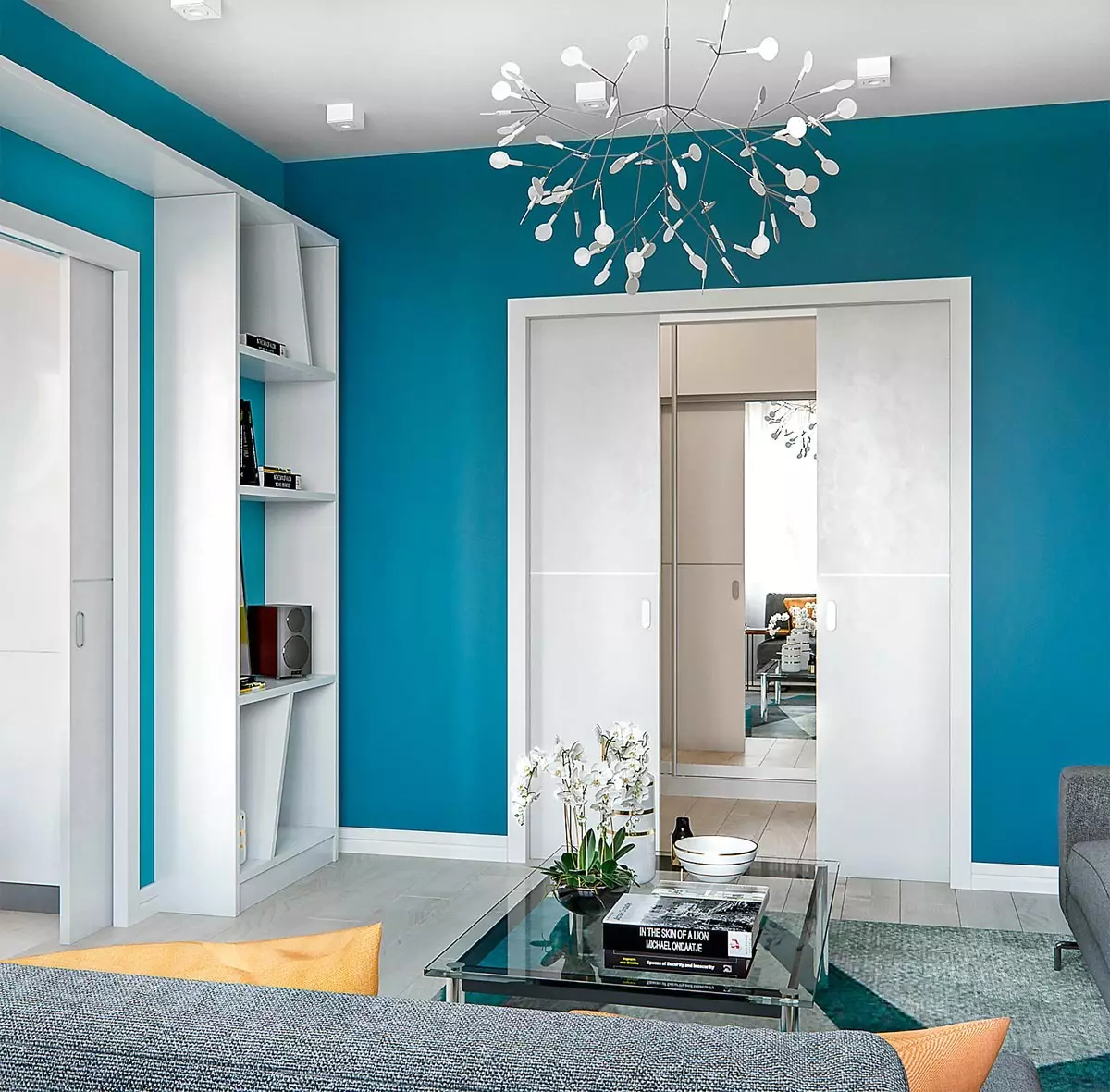
Living room
With a minimum of expressive accents in the decoration of the tree panel, create the necessary cozy atmosphere. Incomplete, but interesting reception is a combination of different veneer textures. In the MDF panels, the veneer sheets are chosen so that the textures are perpendicular to each other.
KITCHEN
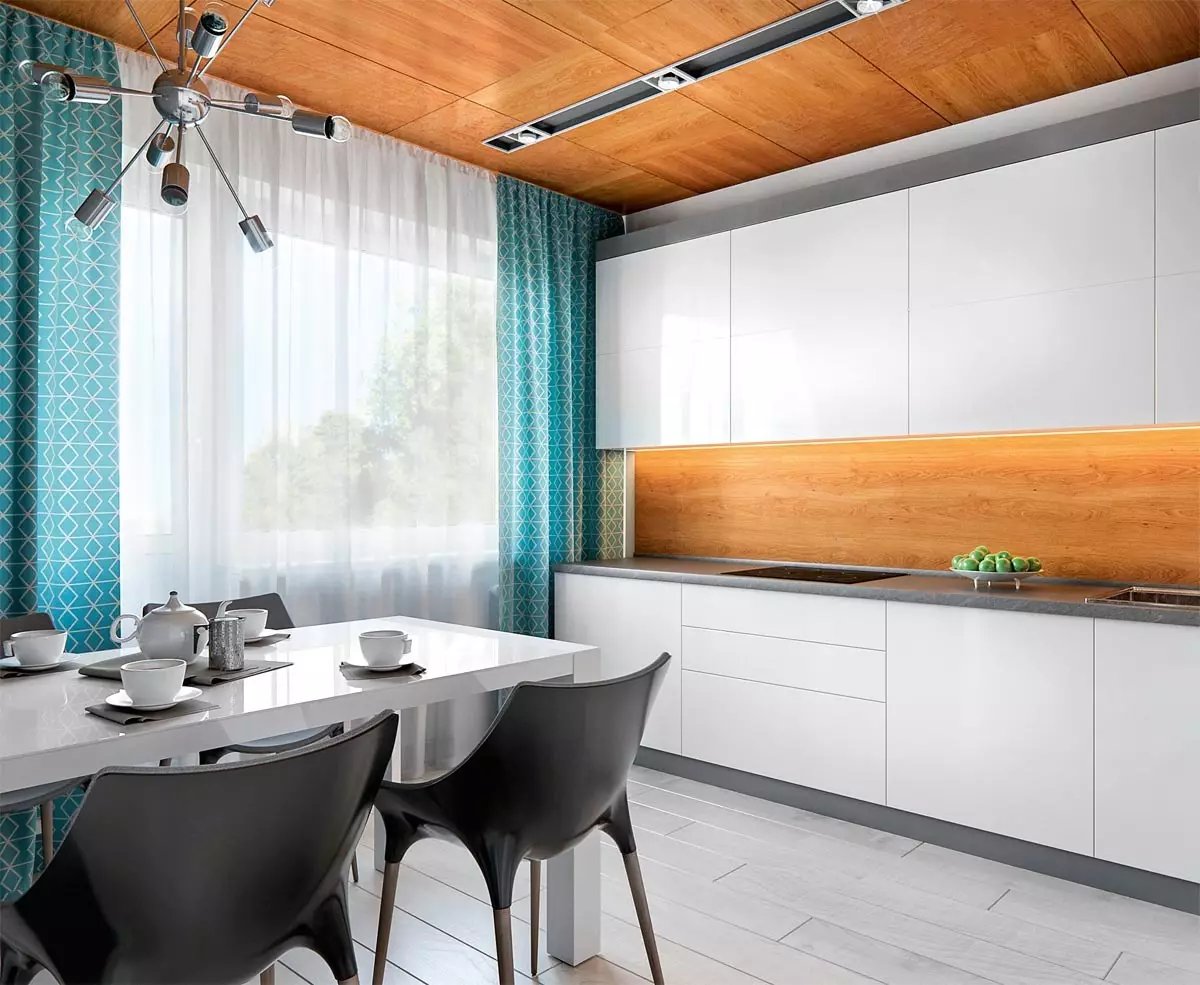
Kitchen
The ceiling is covered with noise-insulating panels of "eco-audibleizol" (as in all rooms), and then decorate the veneer of the nut in support of the wall panels in the living room. For visual integrity on the apron use porcelain stoneware, imitating walnut wood. On the floor of the kitchen and the living room use a single material - an engineering board, stable to changes in humidity and temperature.
Children rooms
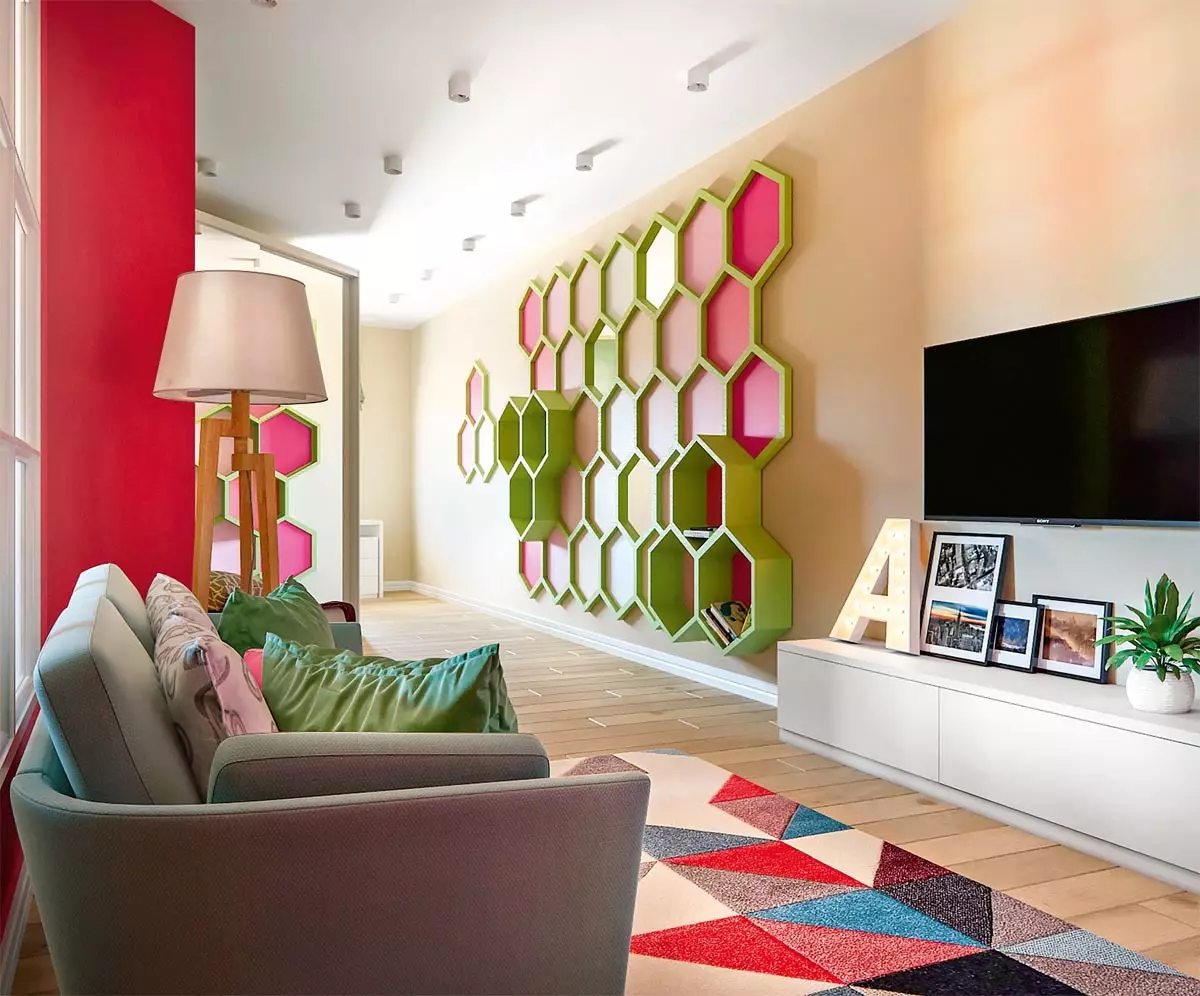
Room daughter
In the partition between the brother and sister rooms, the designer provided a large window that, if desired, can be closed with a curtain. This decides the question of lack of daylight, because only one window is in the daughter's room.
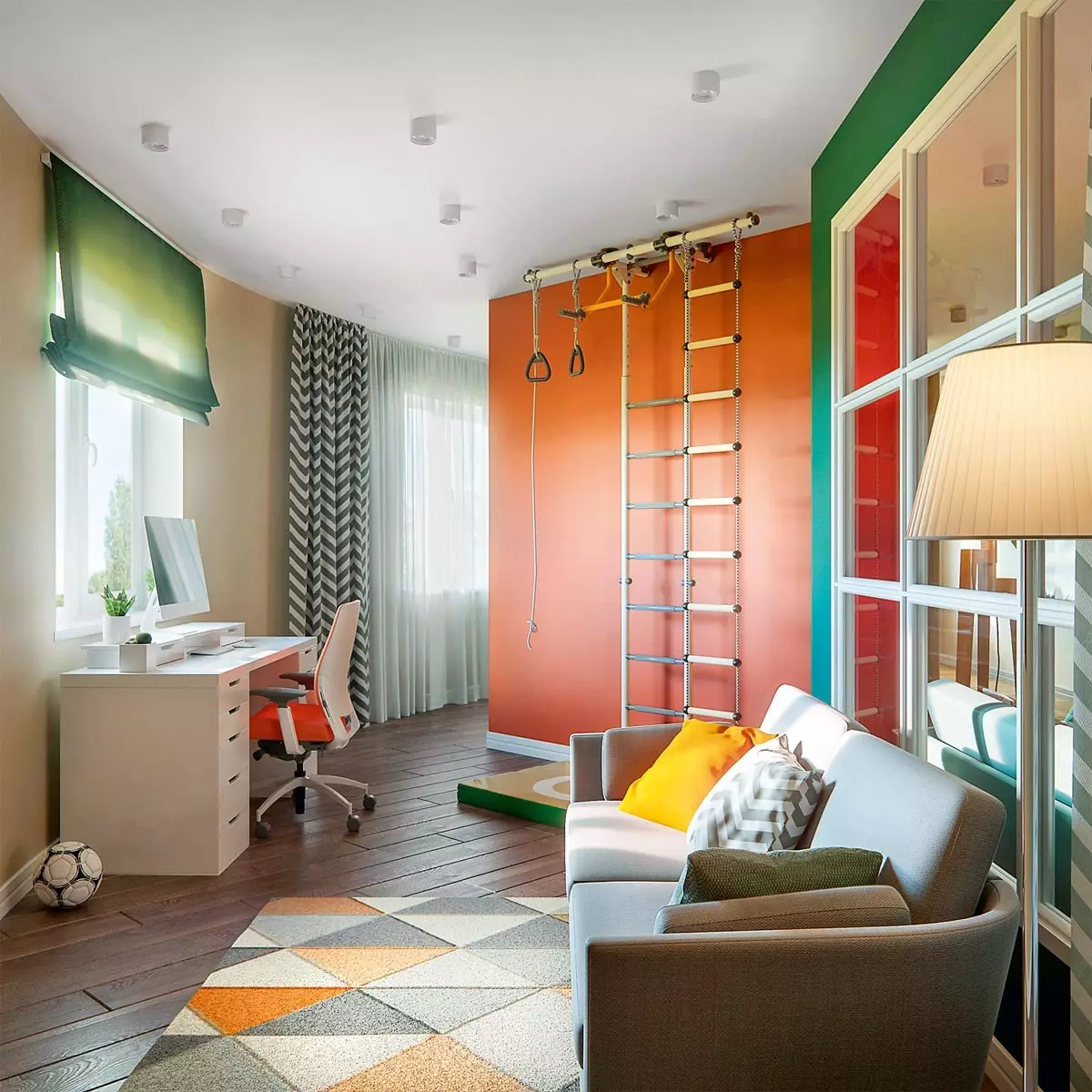
Son room
Excellent decorator reception in the girl's room - the wall in front of the window is decorated with a composition of the shelves in the form of cells. A sports corner is installed in the son's room.
Bedroom Parents
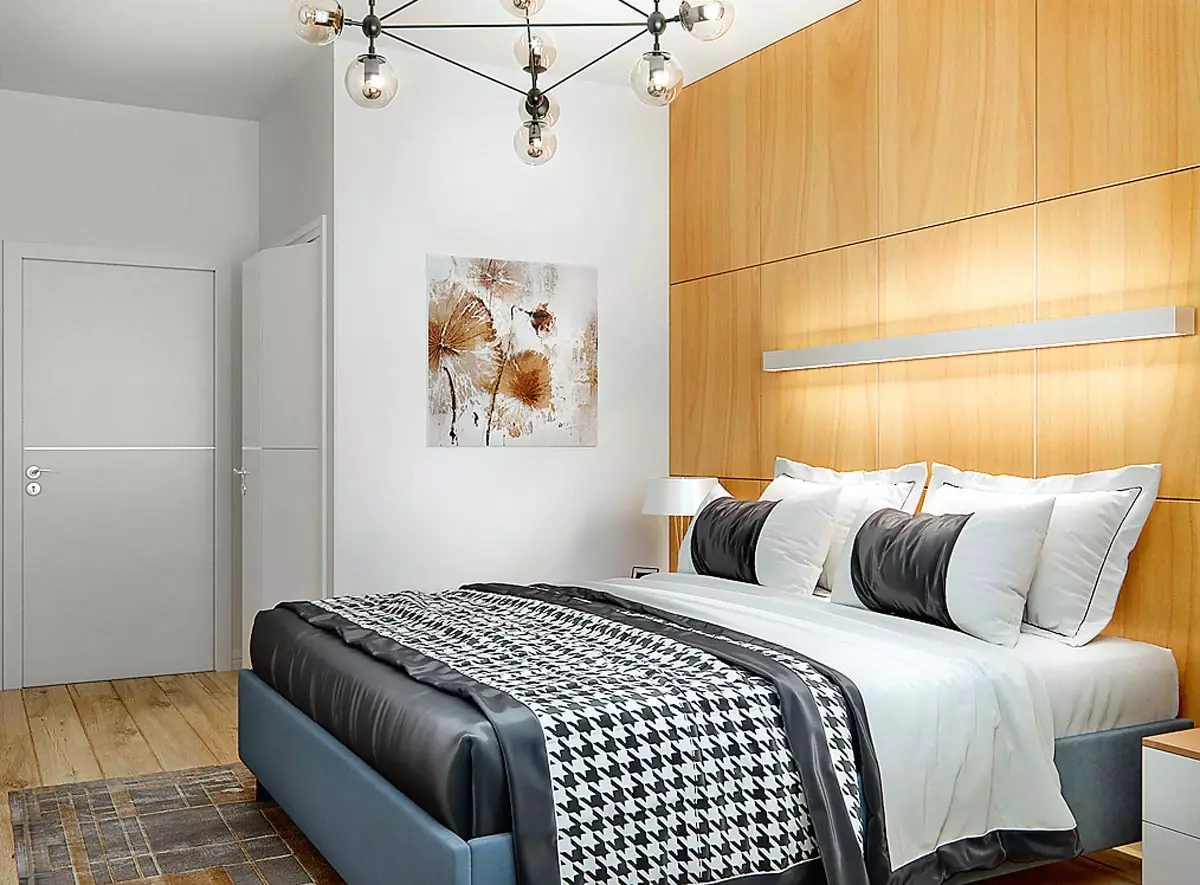
Bedroom
The main decoration of this minimalist interior is a tree panel in the wall decoration, which serve as headboard for a bed consisting only of frame and mattress.
BATHROOM
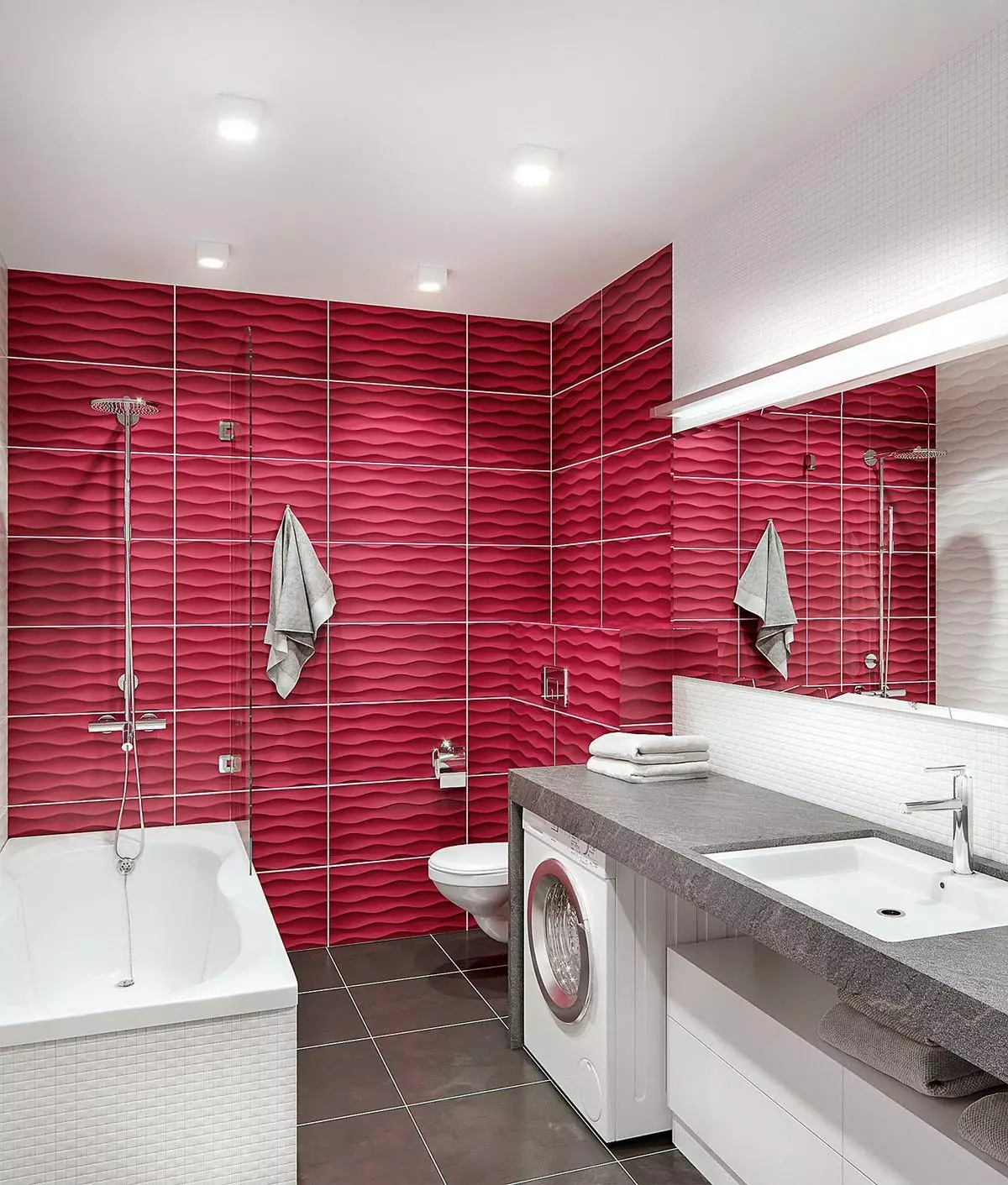
Bathroom
Relief tile due to the game of light and shadow becomes even more expressive. It is proposed to perform a countertop from the granite slab of gray and embed the sink into it.
Boy room
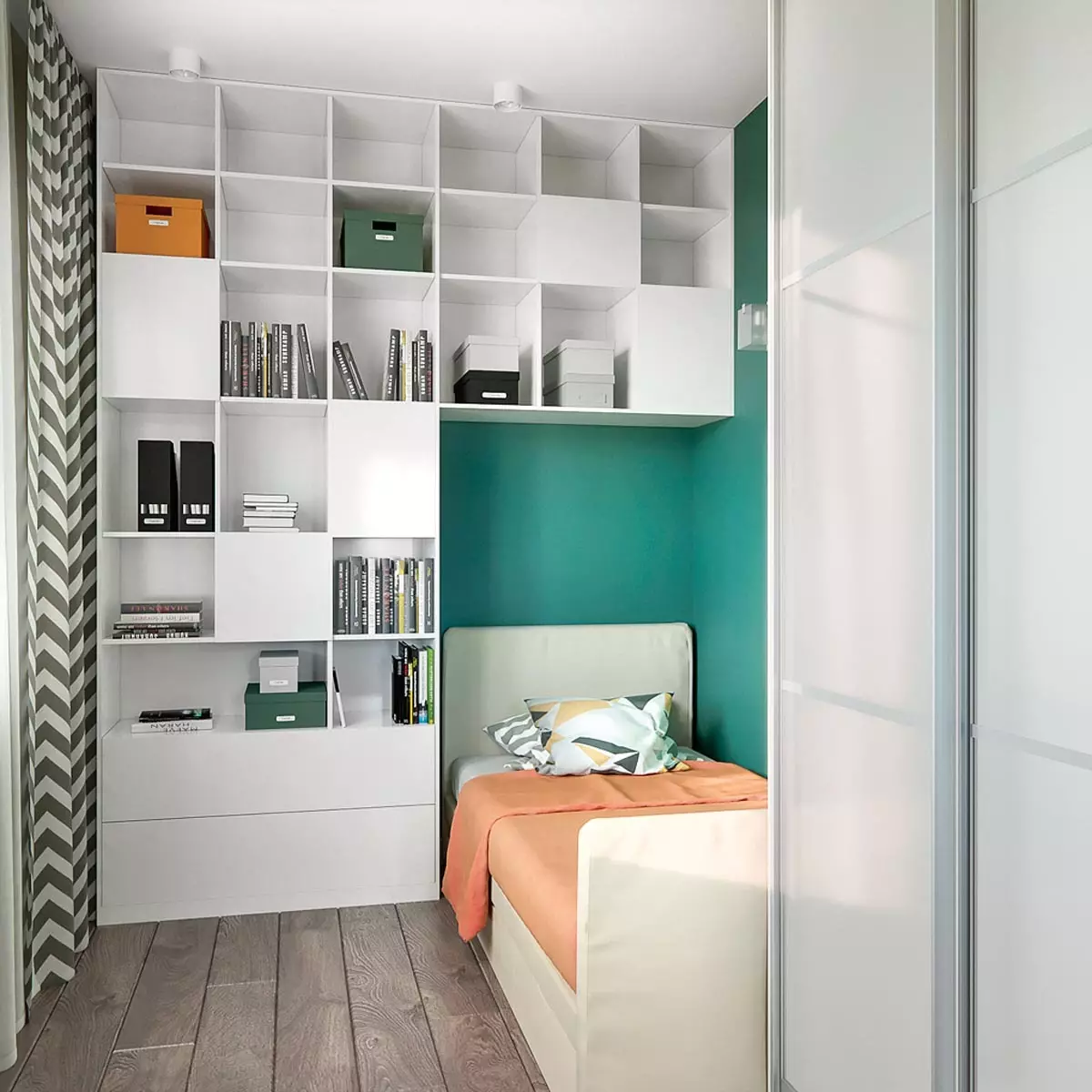
The rack is made to order in the joinery workshop and can be made in two versions: budget - using white laminate or more expensive - from MDF in painting glossy varnish, which will make the product aesthetically attractive.
| Strengths of the project | Weaknesses of the project |
|---|---|
| The successful location of private zones in one block. | The opening in the carrier wall will complicate the coordination of the project. |
| For a large family there are two separate bathrooms. | Weak insolation in the daughter's room and its absence in the corridor. |
| Planned full-fledged children with three zones (game, sleep and classes). | The living room will be the passage. |
| Many storage places. | |
| Ergonomic kitchen front corner configuration. |
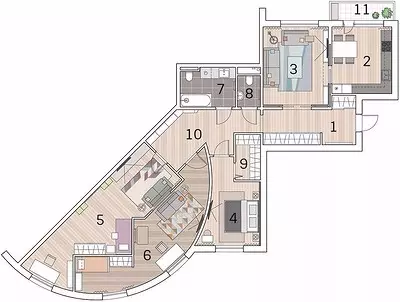
Designer: Anastasia Shatonova
Watch overpower
