Architect Lada Luneva made redevelopment of a three-bedroom apartment by placing it in the style of minimalism and adding the classic elements.
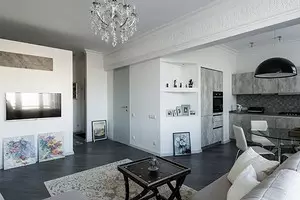
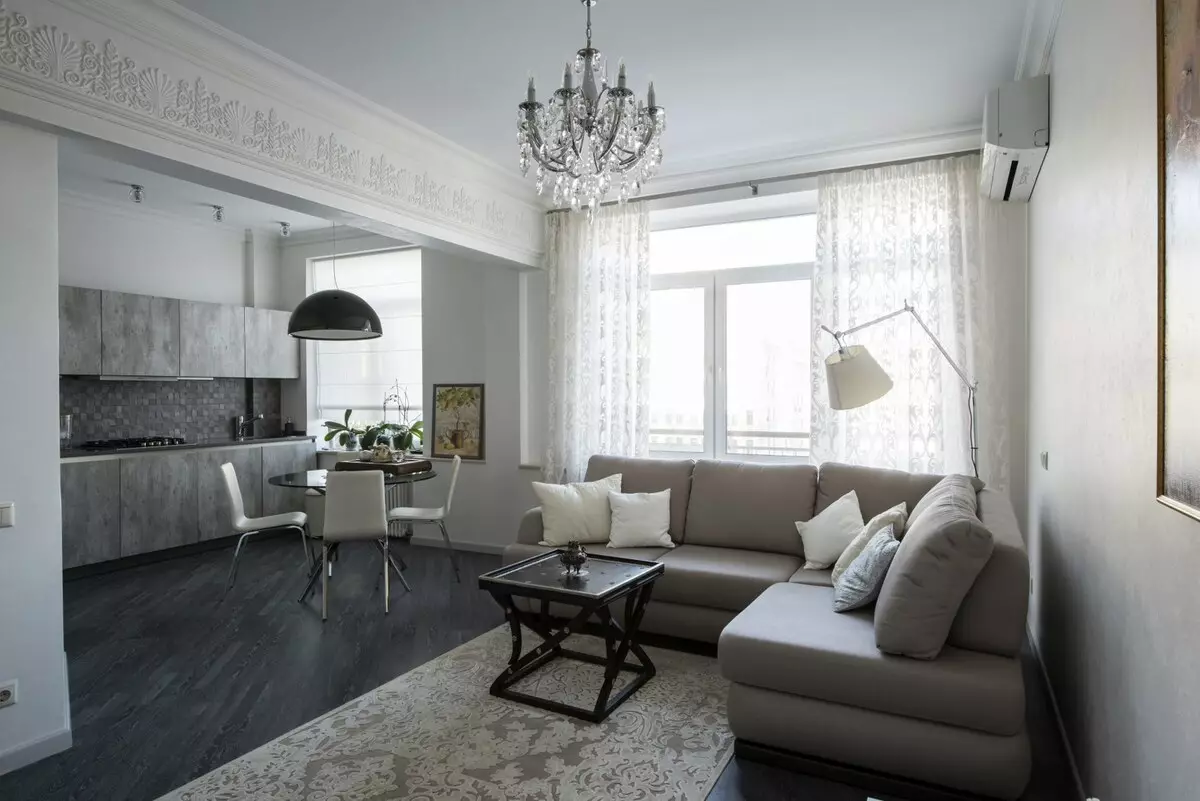
Kitchen-living room. Photo: Alexander Kamachekkin
Housing, whose owner needed assistance in his reorganization, is located in the center of the capital, in the old house built in the late 50s of the last century. In addition to the location among the advantages of a three-bedroom apartment - high ceilings (more than 3 m), as well as only one capital wall. All other partitions were undesides, which significantly simplified the redistribution of volumes.
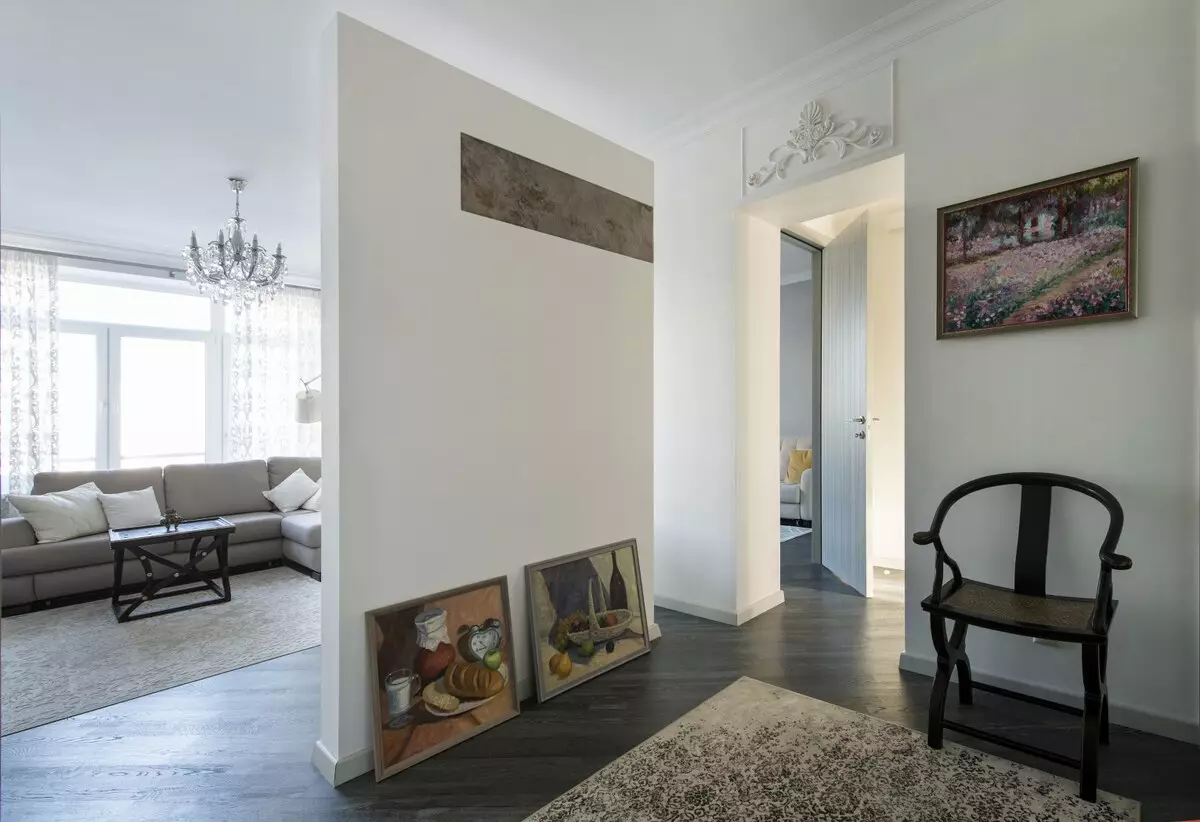
Hall. Photo: Alexander Kamachekkin
The hostess, a successful woman, a big fan of painting and travel, was required to be modern, at the maximum open space, with isolated bedrooms and a workshop.
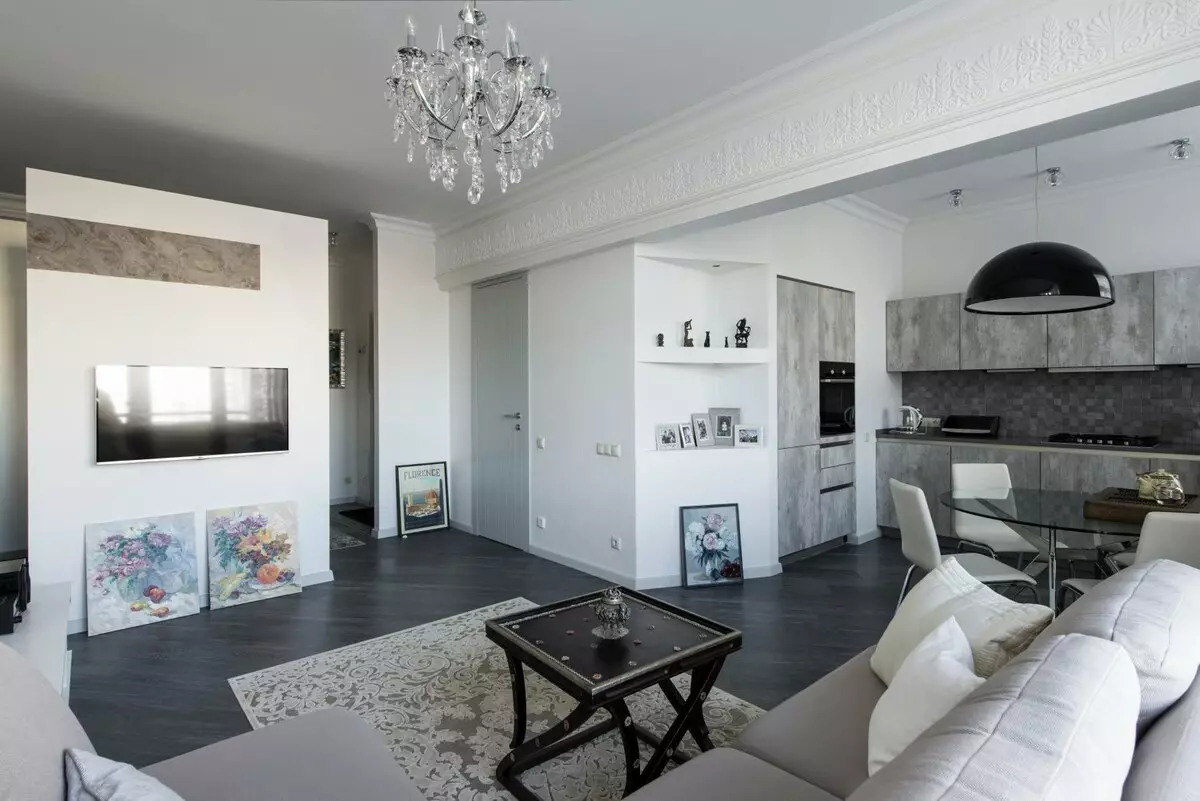
Living room. Photo: Alexander Kamachekkin
To begin with, the architect "got rid of" from old partitions - everything permitted to demolish was dismantled. Initially isolated and "communicating" through a narrow corridor living room, kitchen and hallway architect transformed into a single studio. From the previously available undesiable wall in this volume, only the ceiling beam decorated with a stucco frieze remained.
In general, chosen for registration (at the request of the owner), a restrained aesthetics of minimalism were supplemented by classic elements - stucco decor, lamps, small furniture objects. Thus, the architect demonstrated a connection between history and today's day, old and new life at home.
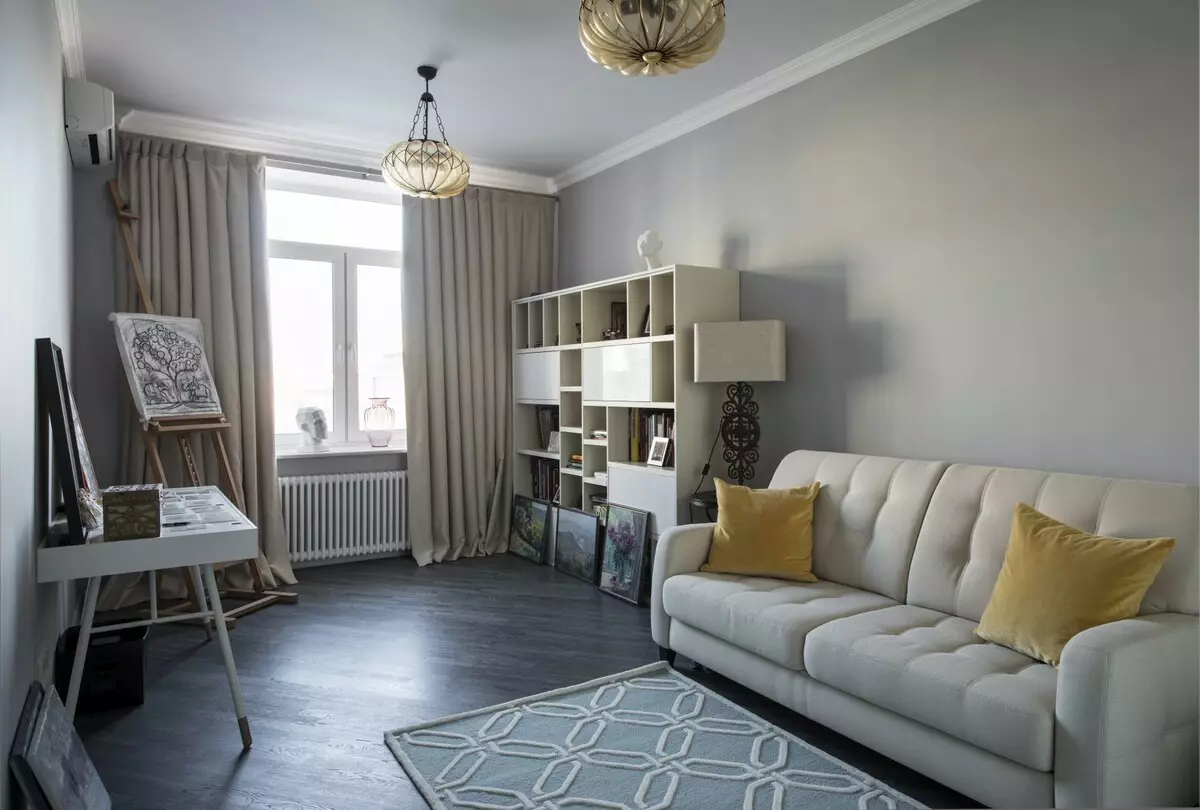
Workshop Cabinet. Photo: Alexander Kamachekkin
The input zone is nominally separated by a partition that seems less than it actually is. It does not reach the ceiling, which contributes to the insolation of the hallway. The latter is also promoted by the lamp built into this partition.
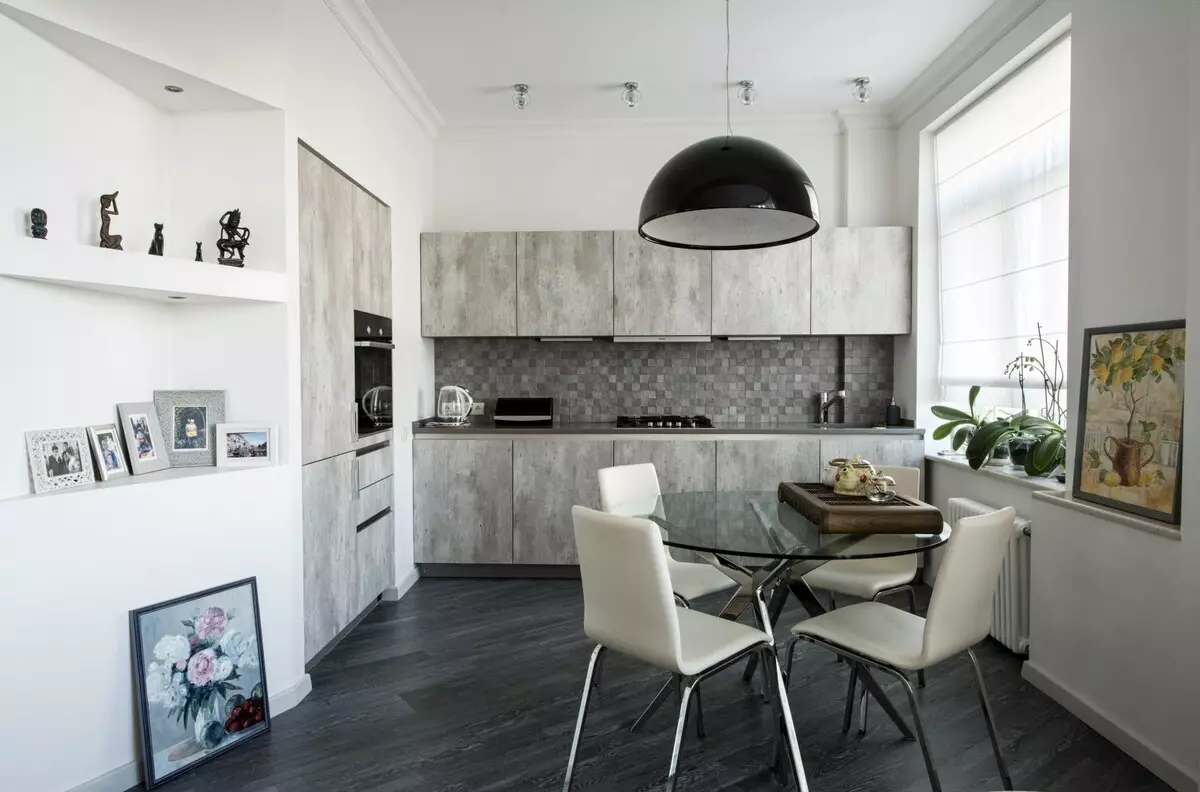
Kitchen. Photo: Alexander Kamachekkin
Two rooms, isolated from the main volume of the capital wall, also underwent a significant "rethinking". Here, at a distance from the representative part of the apartment, a room is arranged and a bedroom, separated by a dressing room.
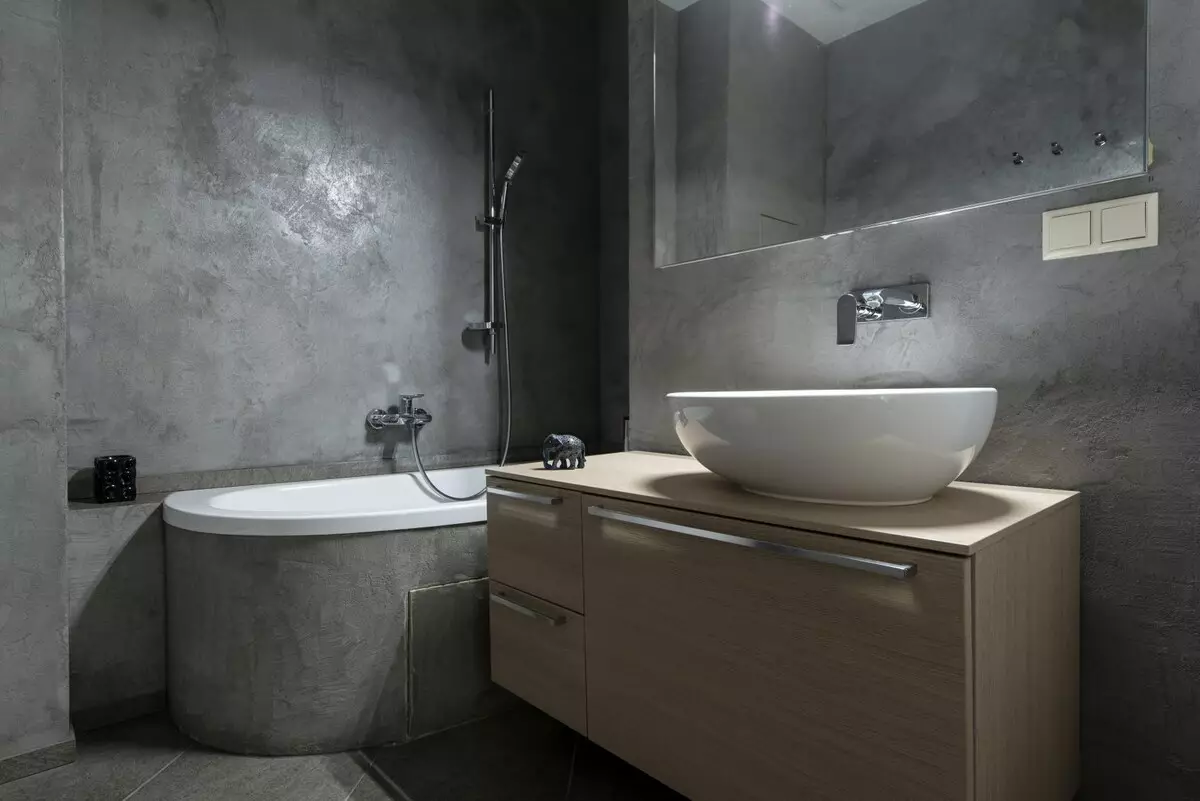
Bathroom. Photo: Alexander Kamachekkin
In the combined bathroom "delivered" an experiment - for decoration of the room with high humidity did not use a wall tile. Instead of the usual material used not fearing water decorative paint.
The editors warns that in accordance with the Housing Code of the Russian Federation, the coordination of the conducted reorganization and redevelopment is required.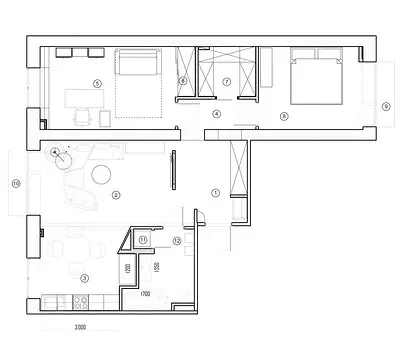
Architect: Lada Luneva
Watch overpower
