Residential space of this small apartment was required to zone well, creating a functional, convenient interior for a comfortable stay and work.
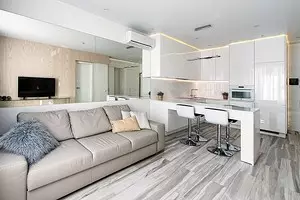
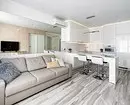
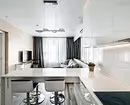
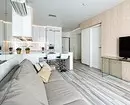
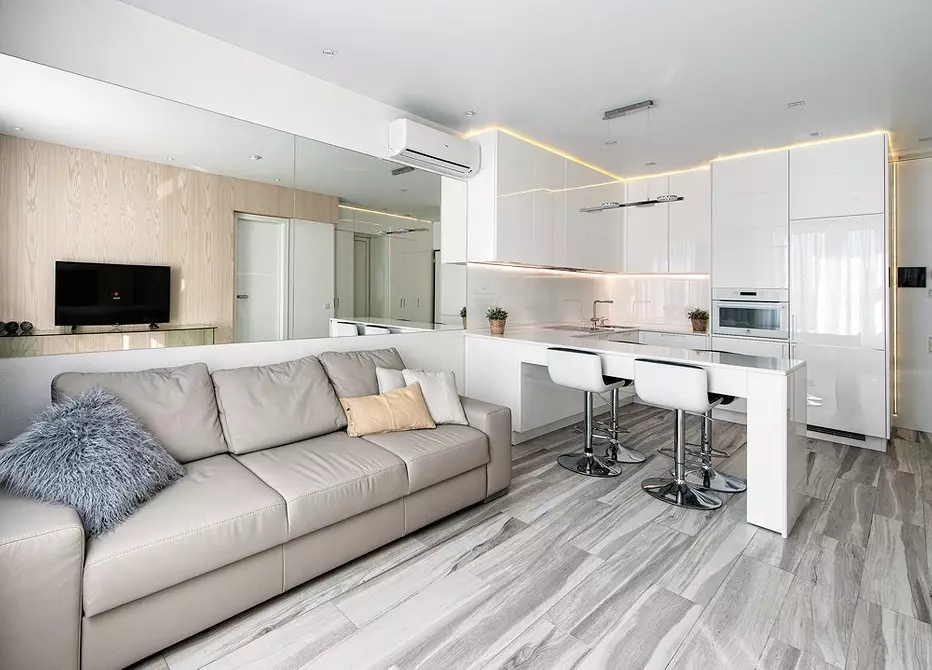
No walls, but sources of light and furniture items
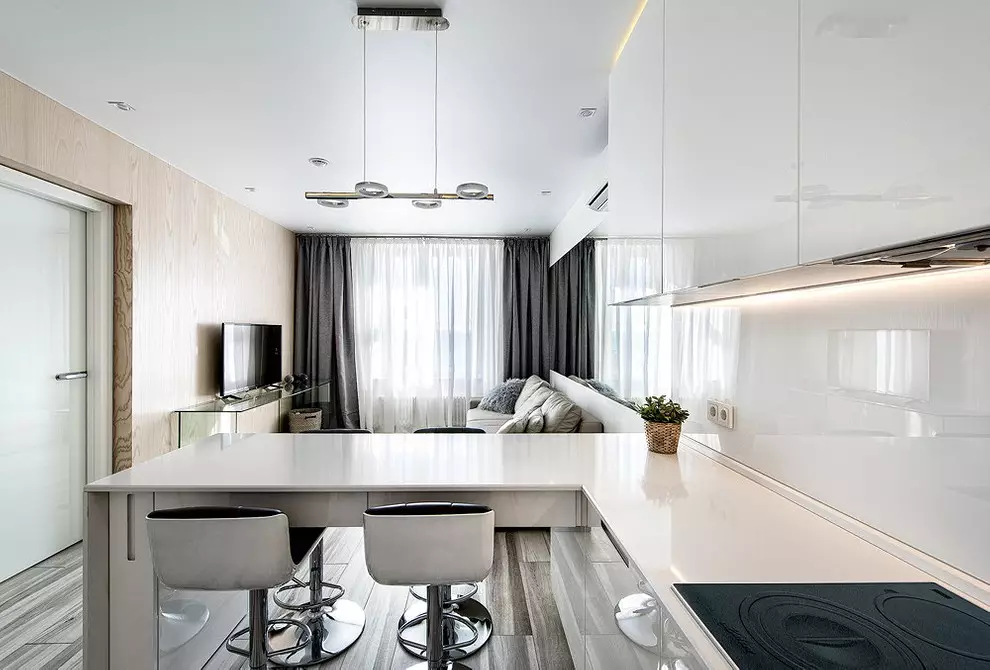
The only dark element in the living room is curtains. The author of the project uses them to create a spectacular contrast with white walls and light furniture
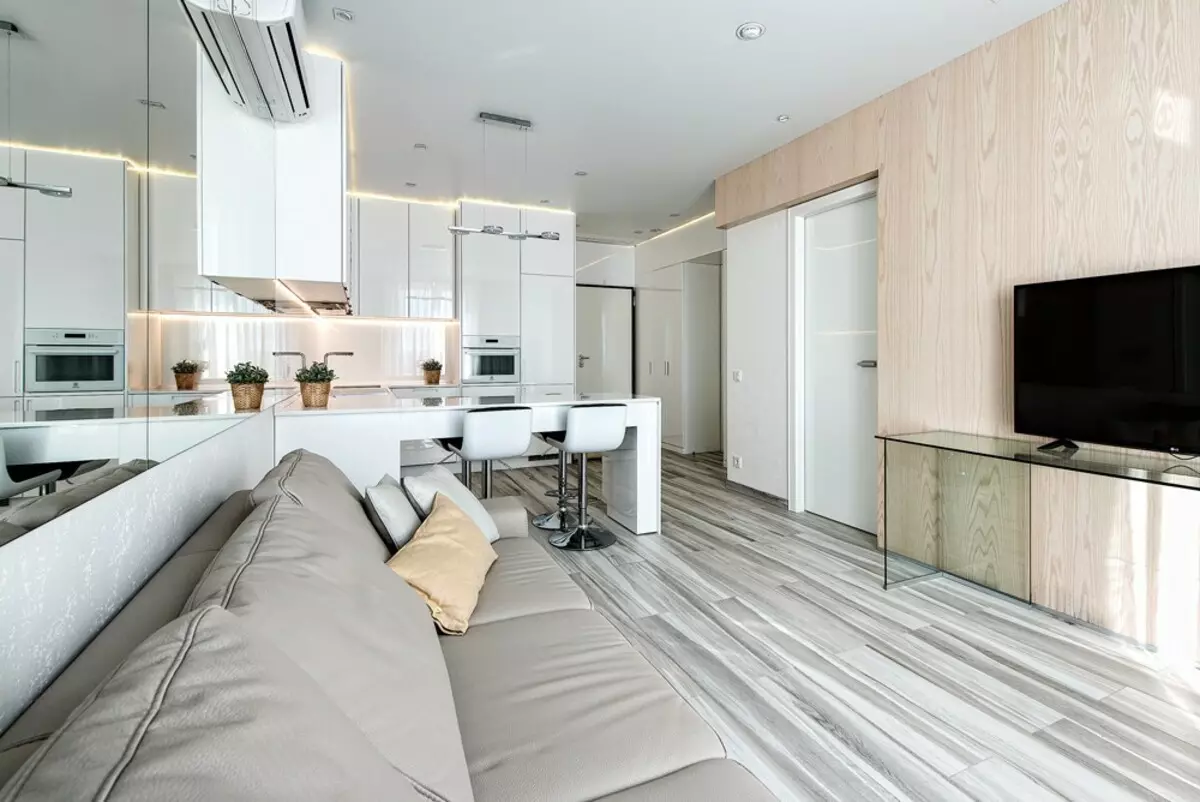
What looks like a massive board of valuable wood, is nothing more than a ceramics. Under it provides a system of electric warm floor
This small apartment is a kind of personal hotel room in which the owners stop during business trips to Moscow.
The apartment with an area of only 40 m² went to the author of the project without any "heritage" - free layout, limited outside the carrier concrete walls. As a result of the project, a residential environment was bright and elegant in its simplicity, designed for living two people. The hallway in the apartment is essentially absent - almost immediately you get into the kitchen with an area of about 6 m2. For housing such modest sizes, this is a lot.
There are almost no decor items in this apartment. They decided to abandon them to visually do not overload a small space.
To create a feeling of air and fill the room with light, the author of the project chose white furniture with glossy, reflecting the light of the facades. From the traditional dining table, they refused to do the bar counter, which became a continuation of the table top. The overall picture was added chairs with white seats on chrome-plated supports. The kitchen goes into the living room, solved, as well as the whole apartment, in white tone.
As opposed to a cold gray floor covering, one of the walls of the living room was issued by a tree - wall panels, veneer veneer of ash. The opposite wall is completely mirror, which optically increases the room and adds light. Furniture is a bit - a sofa with a leather upholstery and a small glass table under the TV.
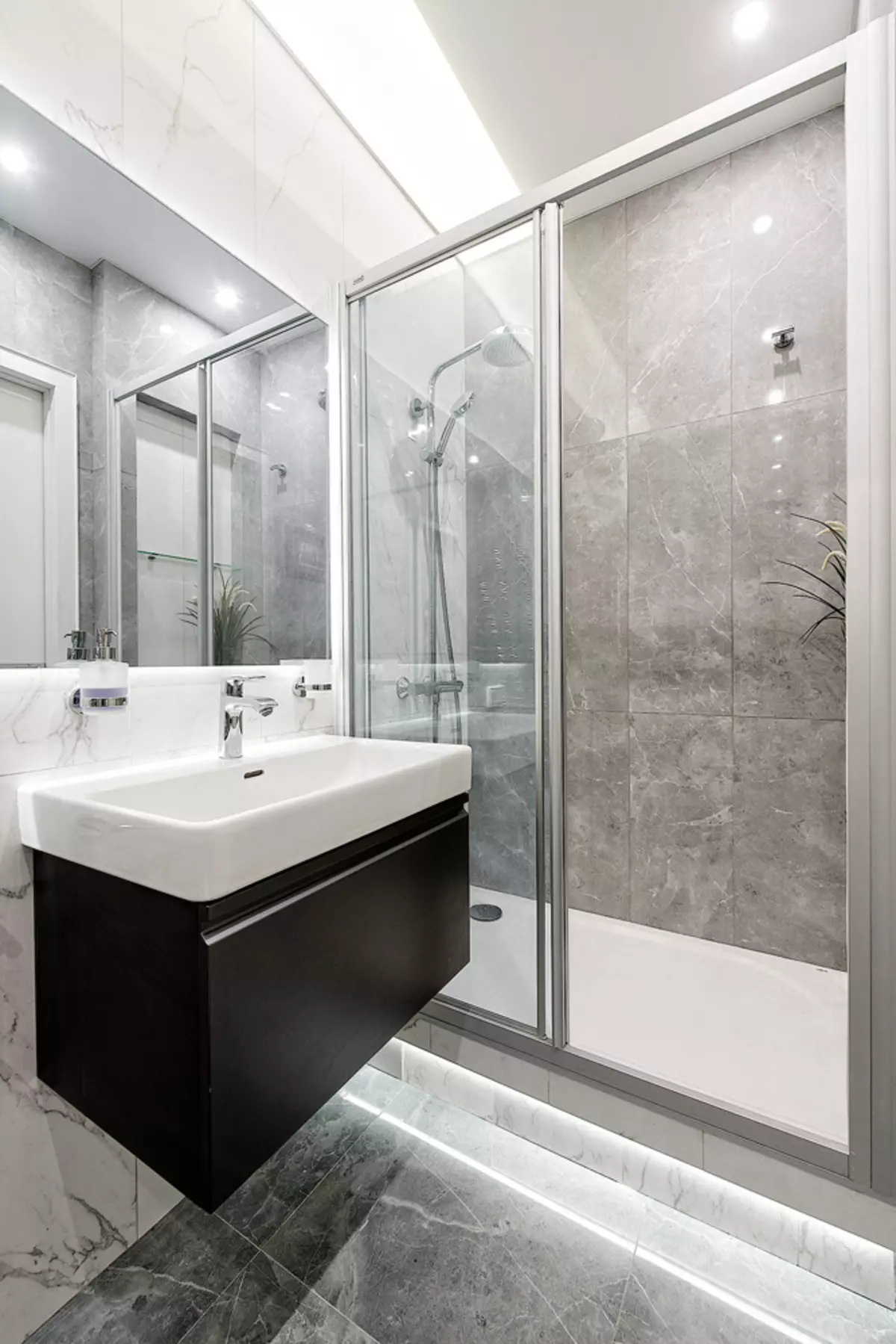
In the bathroom, as in the living room, one of the walls are completely mirror, which optically adjusted the space. Walls and floor are lined with porcelain stoneware. The shower podium is highlighted by LEDs, which optically reduces its height
Stretch ceiling
The ceilings in all rooms of the apartment, including the bathroom, is stretched. The author of the project chose them, based on hygiene and practical considerations. The PVC film in the event of a leakage from above delays water, which is assembled on the canvas, and subsequently it can be simply drained through the hole for the lamp. The decoration of the apartment does not suffer. In addition, the stretch ceiling does not require an alignment of the surface, which means that saving time, strength and other resources. It also has a large decorative potential - you can choose the film of a wide variety of colors and textures. At this facility above the mirror in the bathroom, the translucent material is stretched, the LED backlight is installed behind it. A similar unusual reception creates the illusion of the windows in the ceiling, through which the sunlight enters the room.
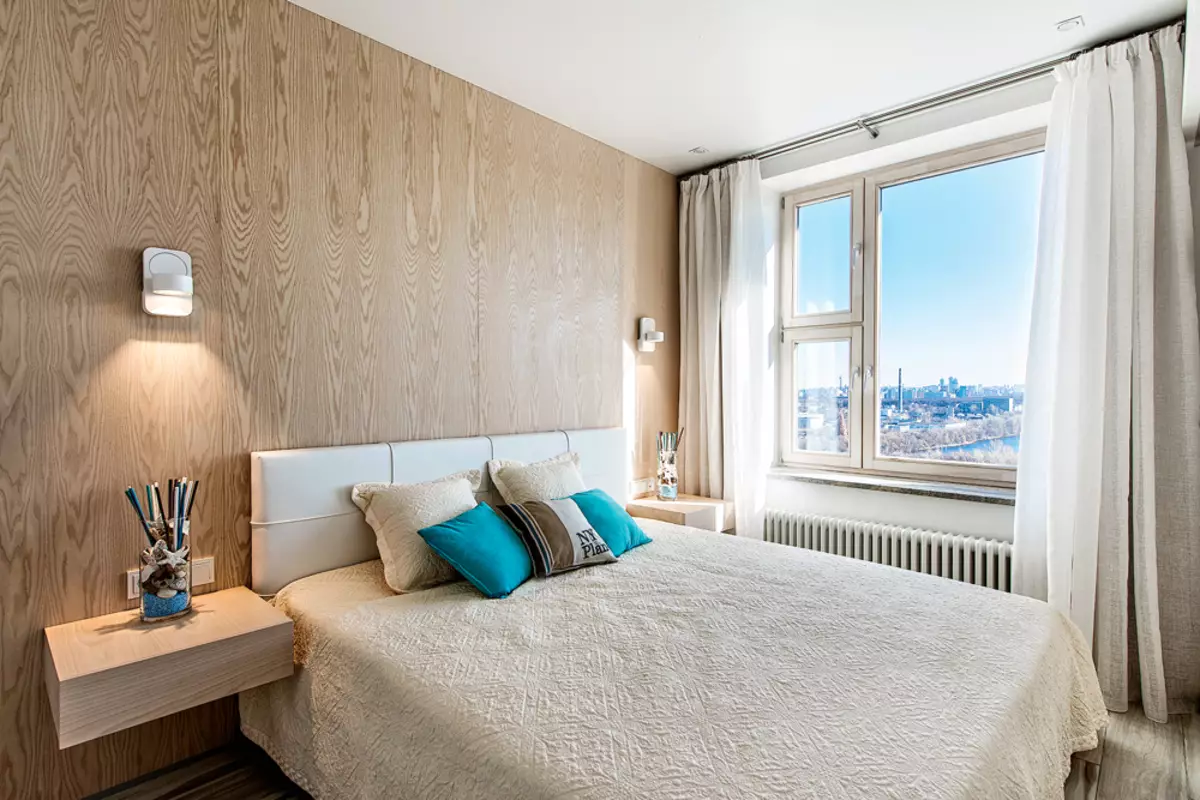
The bedside tables made attachments that not only saved the place, but in the future simplified the cleaning of the room. One of the walls is lined with high, until the ceiling, panels, veneer veneer
The bedroom is also finished with wall panels, veneer veneer ash. The window is decorated with linen tulle - another touch in creating a homely, warm atmosphere. The bed is covered with light bedspread, and the pair of turquoise pillows thrown on it plays the role of the color accent. The bathroom is lined with porcelain stoneware, one of the walls adorns a large mirror. As in the case of the living room, it is "magic glass" increases the space, eliminating the feeling of cramped.
The unity of the color scheme and finishing works on a visual increase in volumes.
In front of me there was a challenge to equip as part of a small apartment as convenient for everyday life space with a large number of cabinets and storage locations. It was very important to create a feeling of light and space. That is why light shades are dominated in the interior - white, beige and light gray. Various additional sources of lighting are also provided. For example, a shower cabin is highlighted from below the LED ribbon. It helped to visually tear the pallet from the floor and to optically reduce the height of the podium. The decoration was actively used glossy, reflecting the light of the surface - kitchen furniture, cabinets, doors, and for furnishing, say the bedrooms and bathrooms, visually light attachments were applied. Wooden wall panels and textile products made of natural fabrics give the interior comfort.
Julia Chernyaev
Architect, project author
The editors warns that in accordance with the Housing Code of the Russian Federation, the coordination of the conducted reorganization and redevelopment is required.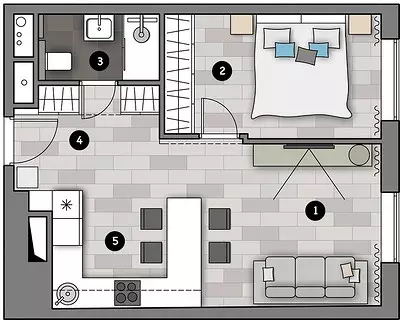
Architect: Julia Chernyaeva
Watch overpower
