Light, full of air and light interior of a small flat in fusion style with thoughtful decorative accents.
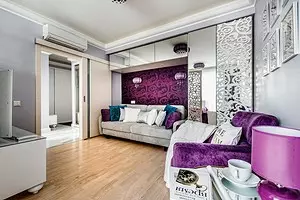
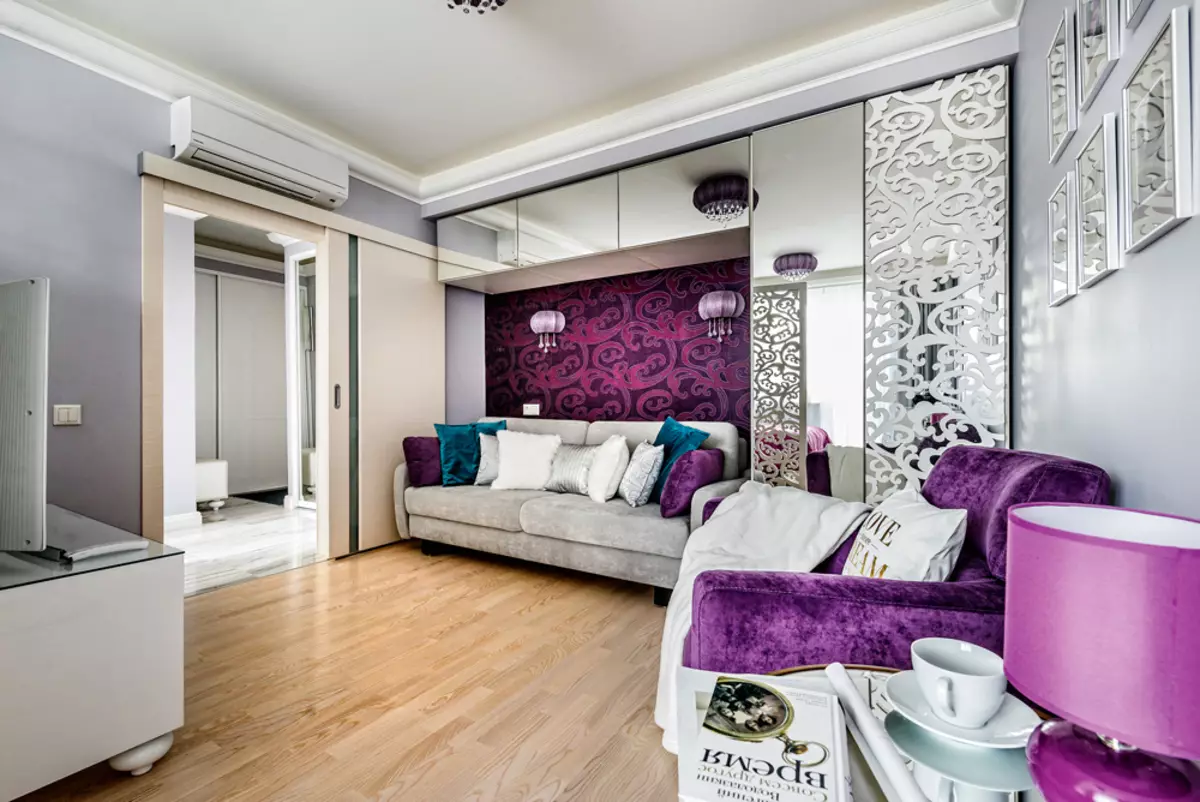
Mirror panels of storage systems are optically expanding space
As the author of the project remembers, everything was brown, sad, the customer was also needed light, bright space. In addition, she wanted two zones in the total volume of the room - a bedroom and a living room - and so that there were many places to store clothes and shoes: the mistress woman is tasteful, loves and knows how to dress.
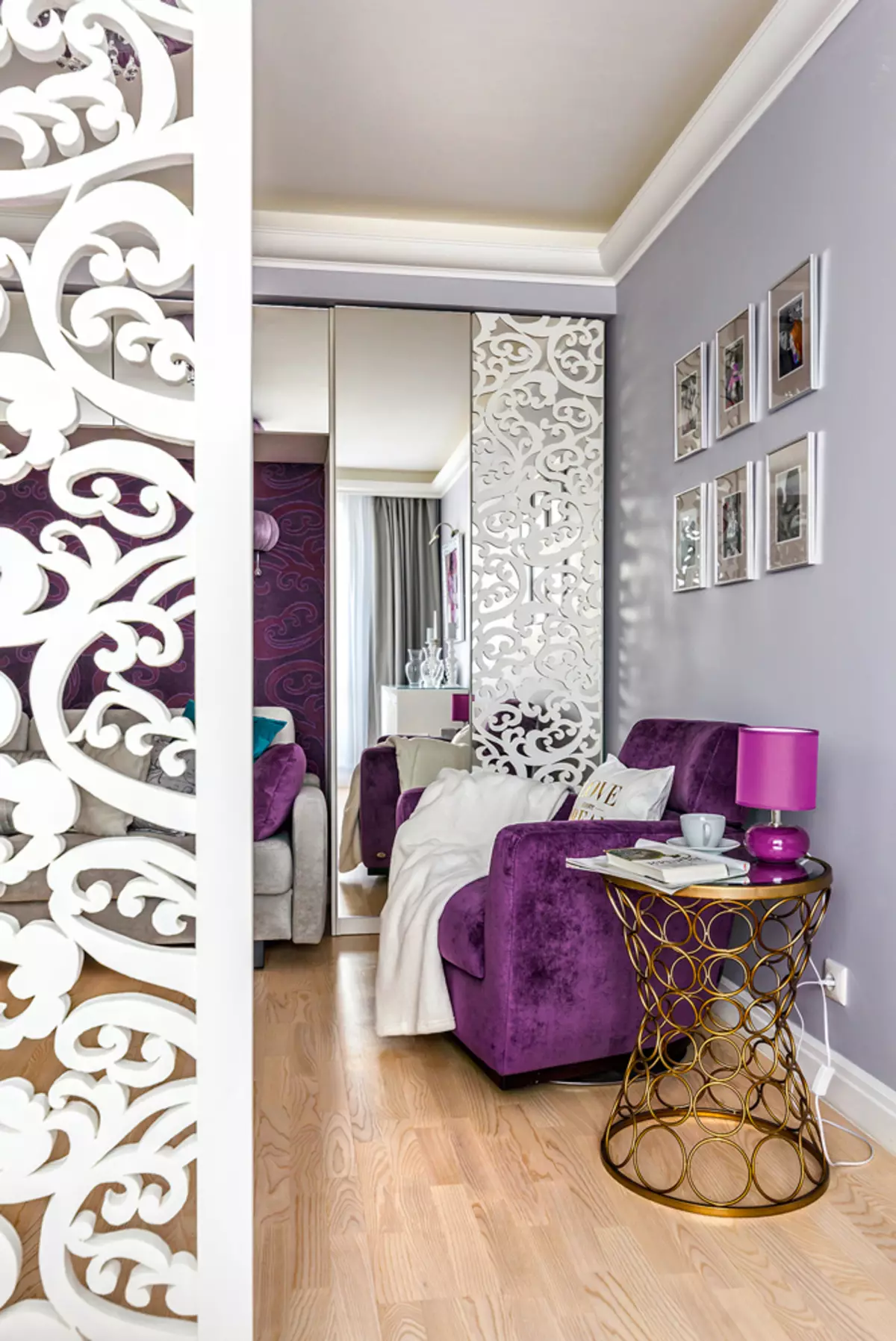
Accessories for the living room The author of the project picked up the lungs, openwork, suitable in style for a carved ornament. Therefore, the peeled table on a brass support looks so organic here. Table lamp echoes the color with the sofa
Interior partitions left in the apartment left in their places, but an unusual openwork partition from carved wood, which separated the bedroom zone from the living room was built in the room. Due to the end-to-end pattern and white color of the decoration, the partition seems very easy, but it is a deceptive impression. In fact, this is a serious design in a solid metal frame.
The fantasy thread ornament was developed by the project author in accordance with the picture of Italian wallpaper purchased to order. (They are glued in the living area, in a niche for the sofa, and create a beautiful refined carved patterns). The same decorative motif is used in the decoration of the cabinet and walls above the headboard. The value of this solution gives the fact that all carved elements - handmade and made a master specifically for this apartment.
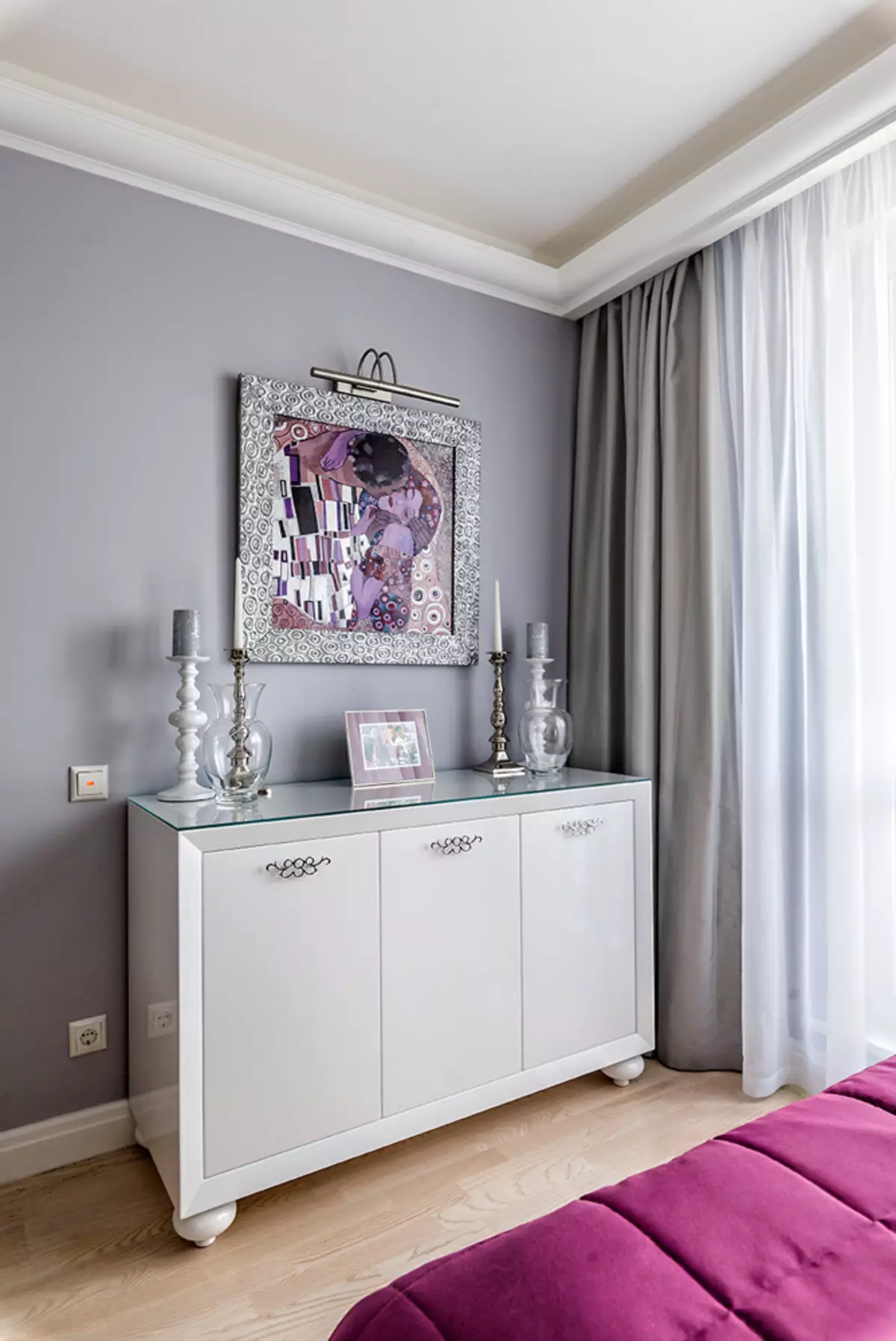
In the bedroom zone, above the chest, - panels based on the picture of Gustav Klimt "Kiss". Her author - Julia Levina, the architect herself made a copy of the paintings, but implemented it in cold colors suitable for the decor of the room
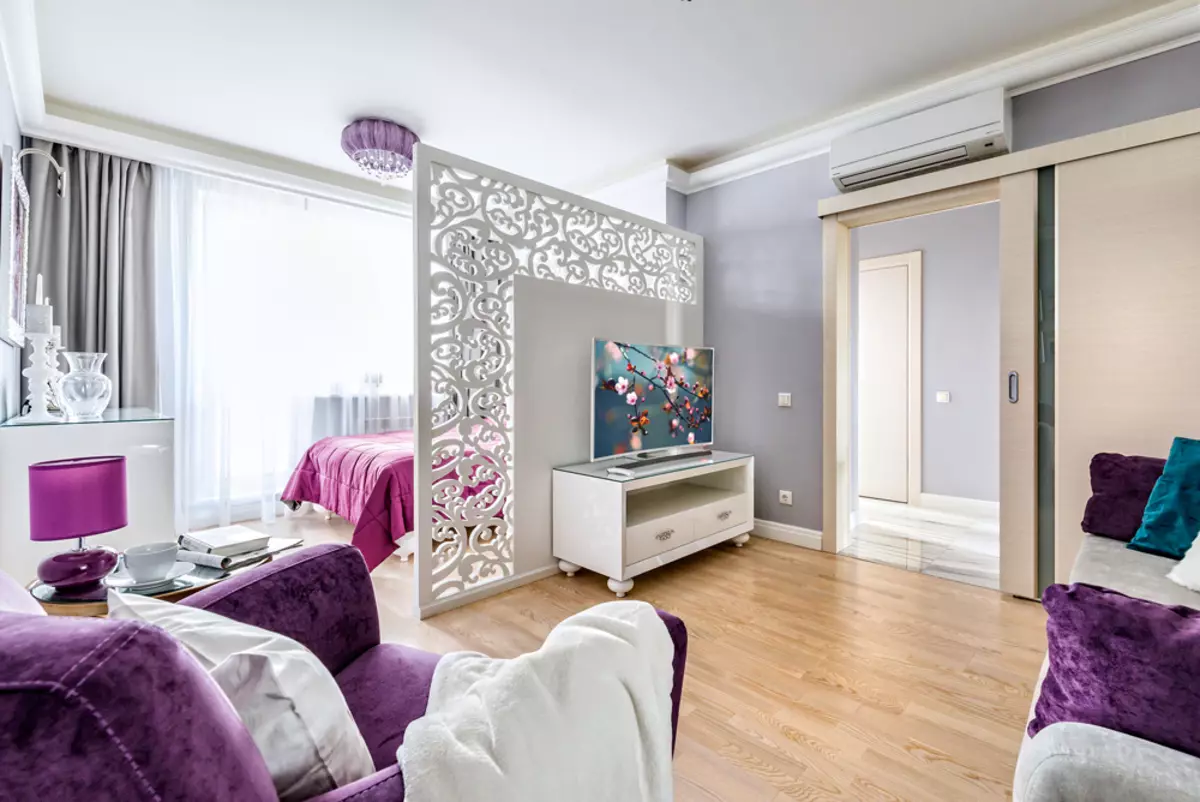
The openwork partition is multifunctional - visually the air construction is able to withstand the weight of the wall decor. Framing - metal profile. Sliding door saves space in adjacent room and hallway
Fuchsia color and purple appeared in this project not immediately. First, visualization with turquoise was made, but it turned out that it was too "fresh." I wanted something warmer. Basic gray color in this respect is convenient - it is combined with different saturated tones. In addition, natural shades of wood look great with it (in this case, the elevated Oak "Zaragoza" - a parquet board of it was declected by the floor in the room).
The sliding door lined with a glass of Clean also creates a feeling of heat in the apartment. By the way, the sliding doors of the "coupe" doors significantly save space and can be a find for the interior of a small apartment. When the door is open, the hall looks like a part of the room, and its space seems more than the real 19 m2.
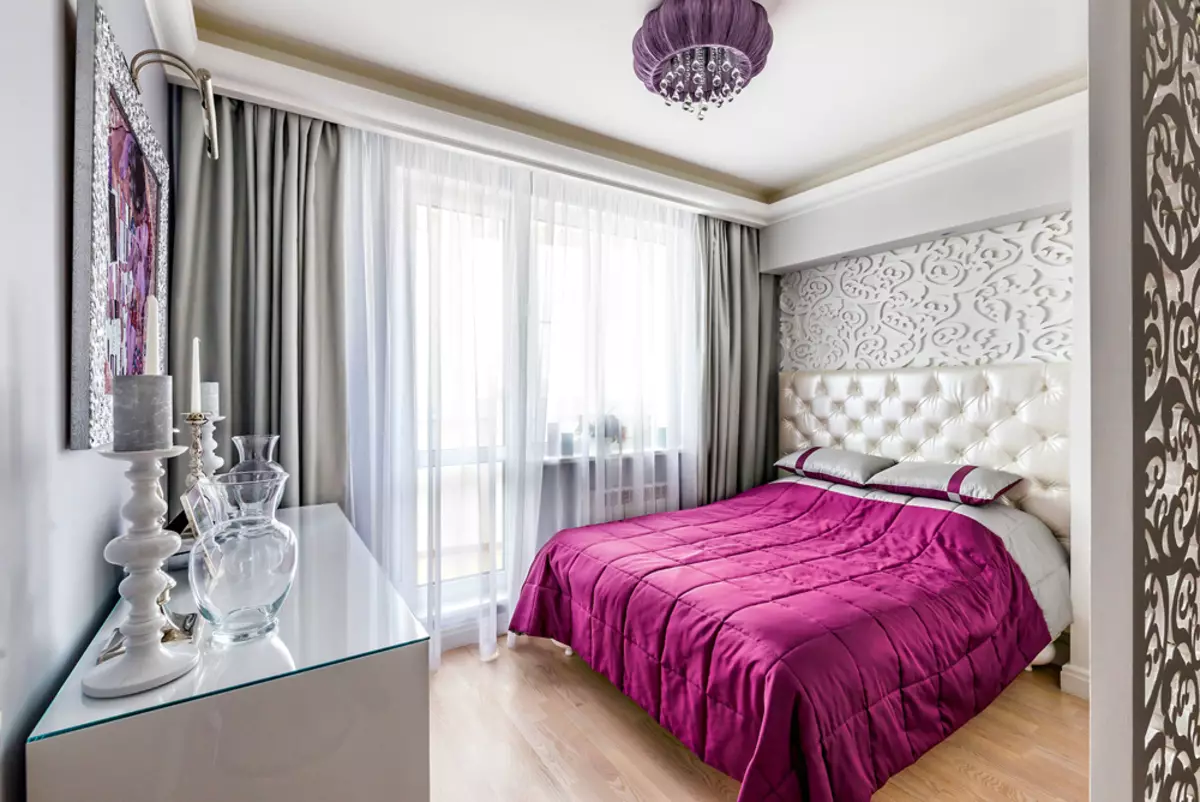
Initially, the project did not provide for the thread in the design of the bed, it was planned to make a high, to the ceiling, headboard in the technique of a carriage screed. The ceiling is not too high, so preference is given to the overhead lamps
Due to the fact that the refrigerator was transferred to the hallway, an extra place was released in the kitchen. This allowed to place an elegant corner kitchen here with all the necessary equipment (stove, hood, dishwasher) and a well-thought-out storage system. There was a place for the TV panel - it was hanging on the wall in front of the window, on the background of the wall panel under the ebony tree.
All kitchen utensils fit in the cabinets. Surfaces are intentionally left empty - it creates a feeling of freedom that is so necessary for a small apartment. The table with chairs and kitchen furniture are separated along different sides of the doorway, and it also supports the illusion of the space. Curtains are concise, Roman.
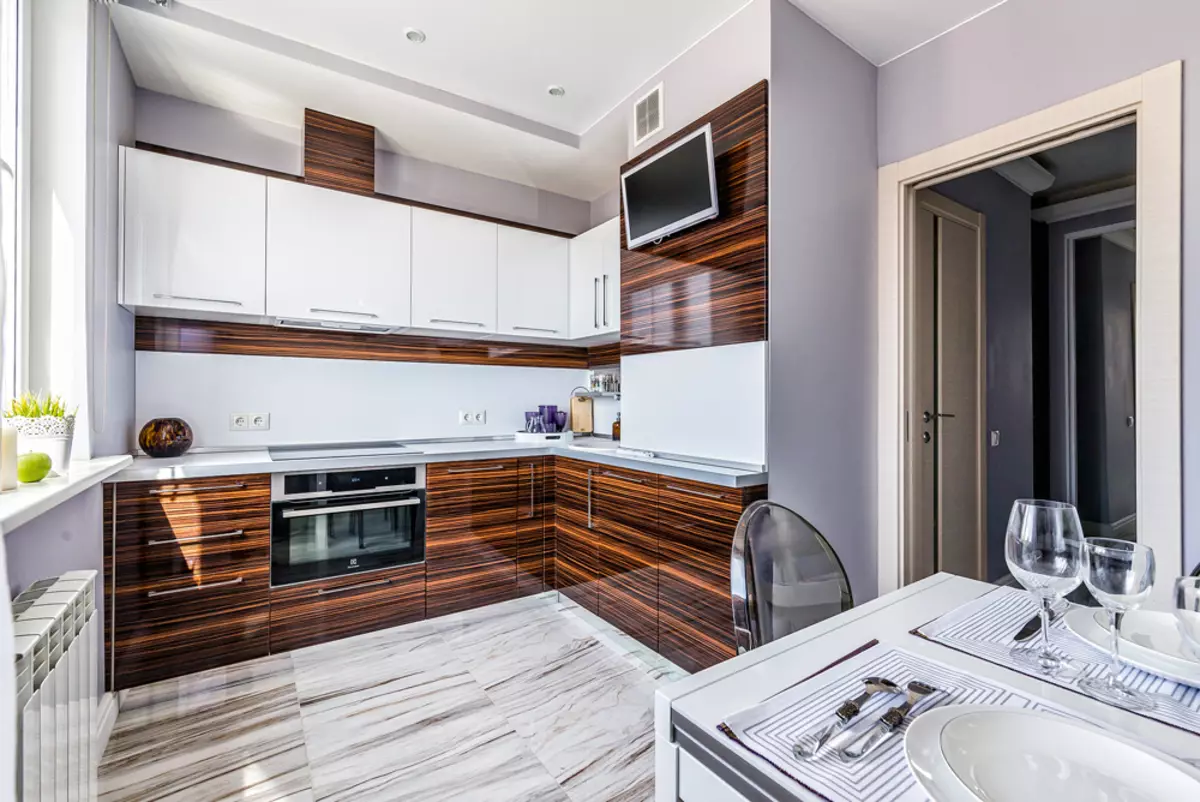
In the decoration of the kitchen, the rate is made on the bright glossy surfaces - porcelain stoneware, glass, kitchen facades. They reflect light well and thus increase the space of the kitchen and give it the parade
The sliding door-penalty is installed between the kitchen and the hallway. This opening is beautifully "rhyme" with a portal, anterior wall panel - landscape wallpapers. Thanks to the first plan on the photo - balustrade - and the cunning techniques of the design of the panel, such as glass with backlight and "frame", the landscape looks realistic. It works as a classic wall painting, revealing space and creating a contemplative mood.
Facades of built-in kitchen are decorated with a film imitating the ebony. Its active striped pattern echoes the floor pattern. The kitchen base has a mirror facade, and thanks to this, the furniture seems easier: it seems to be raised above the floor. The bulky refrigerator was carried out beyond the kitchen, in the hall, and built into the duct from the plasterboard.
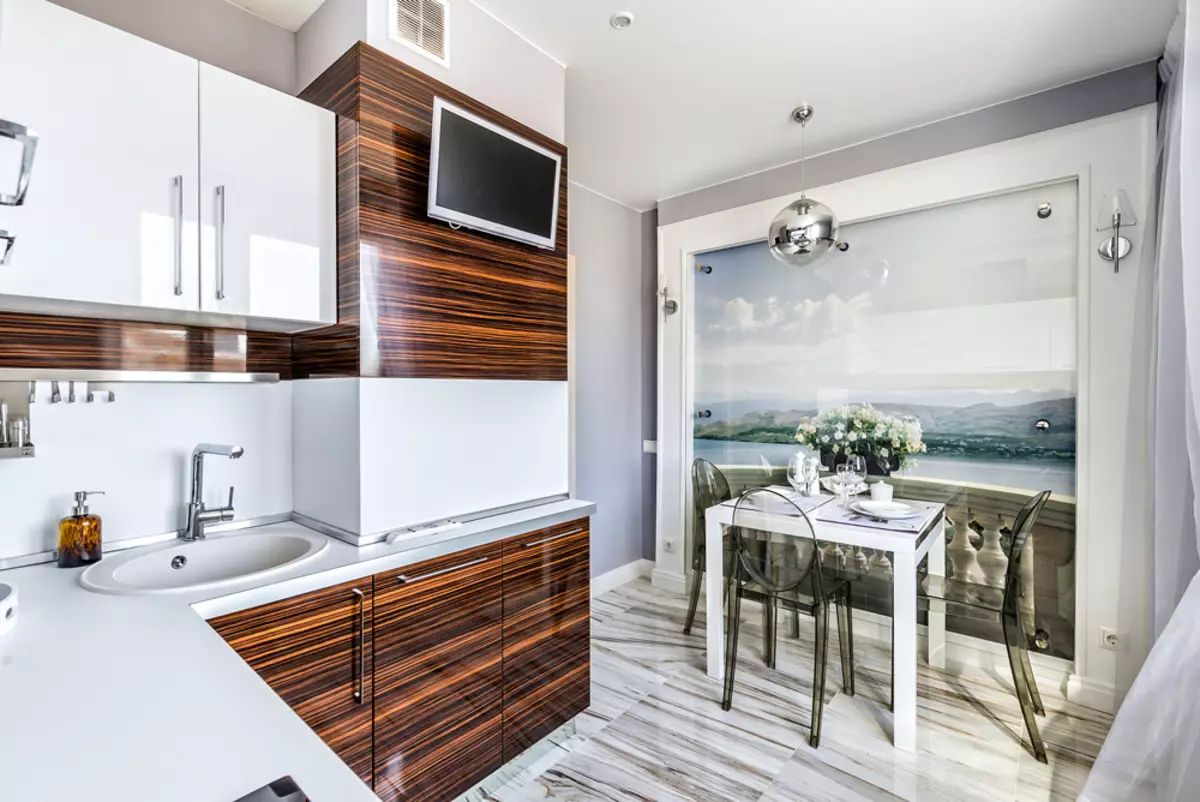
The mirror base "lifts" the bottom sections of the kitchen headset over the floor
In the hallway of 7.3 m2, two built-in wardrobes fit. One of them is a mirror, doubling space, is a graceful solution to the storage problem! There is one more mirror in the hallway in the carved silver frame, as well as a banquette, a ottoman, a fascinated table. It has long been obsolete the view that such things clutter a small room, create an extra crush and visual "noise." Nothing like it is the opposite.
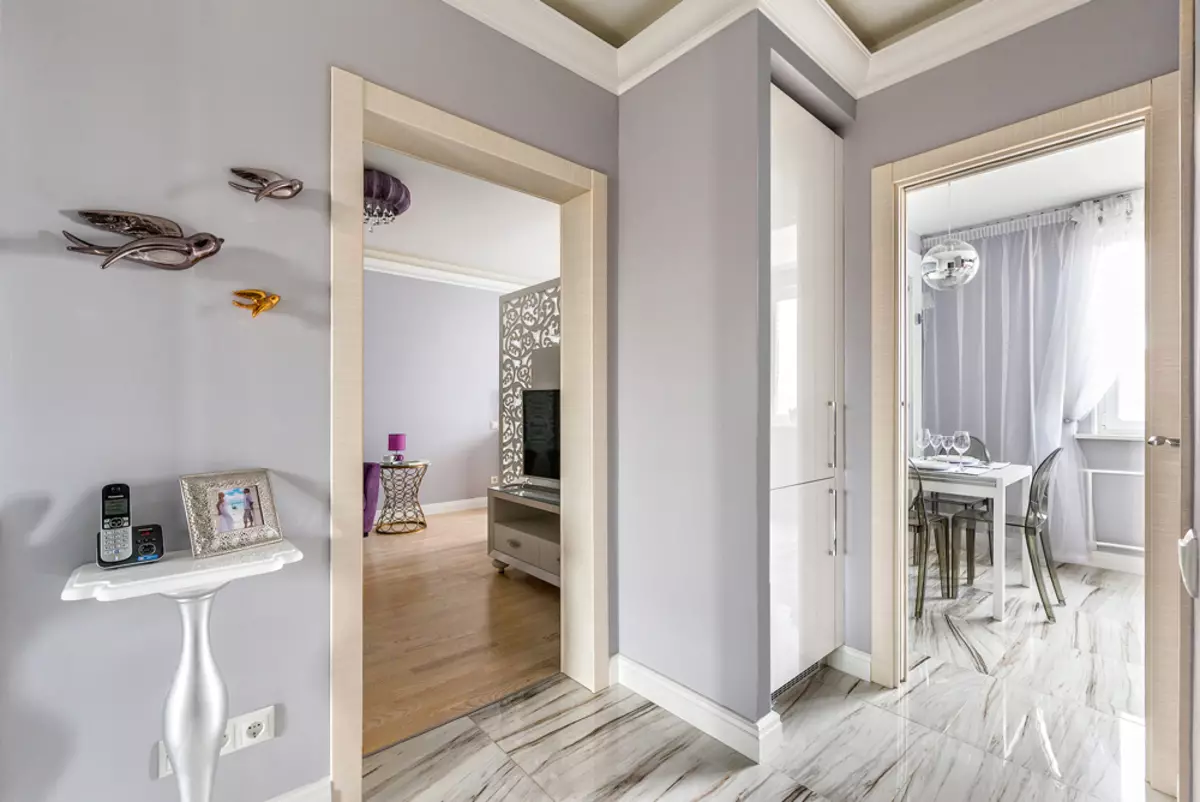
Specially built niche leveals the dimensions of a separate refrigerator
A large subject like a mirror in a carved frame changes the perception of a small room. Our consciousness is so arranged that it suggests: a large item cannot be in a small room, which means that the room where we see it is big. The furniture objects also work, the place which seems to be in the residential room, - pouf, table. They tell us that there is enough space for them (because the entrance hall is big as the room). There could be a chair, but this is the question of the taste preferences of the owners. The interior is holistic, clear and thoughtful, which has already rated its owners.
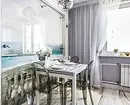
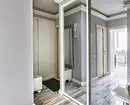
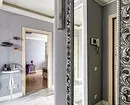
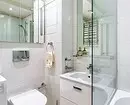
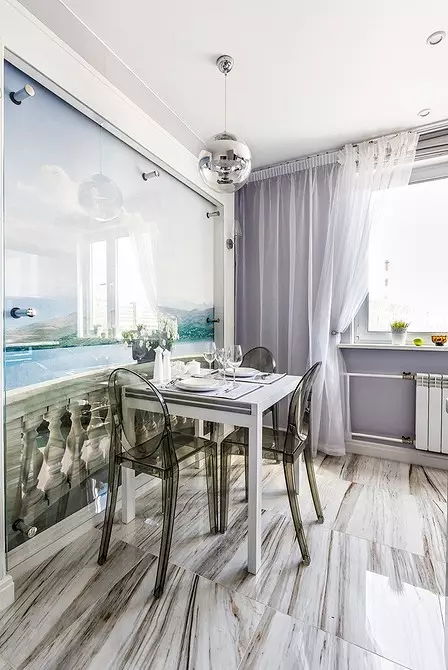
Wall panels with marine views takes entirely one of the walls. Classic reception - landscape - Fooling - implemented using modern materials and technologies
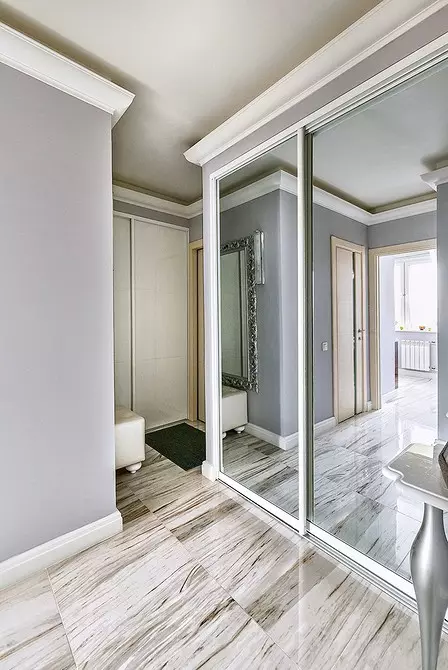
Thanks to the bright range, a wardrobe with mirror flaps and a large mirror in a silver frame. The hallway room seems substantially larger and lighter.
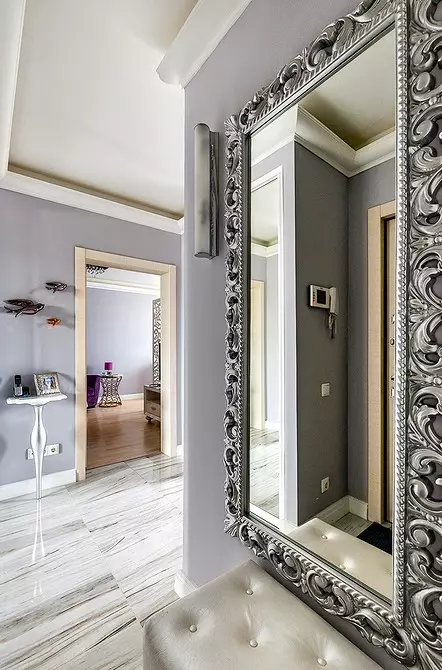
Wailed table and decorative decorations on the wall revive the space
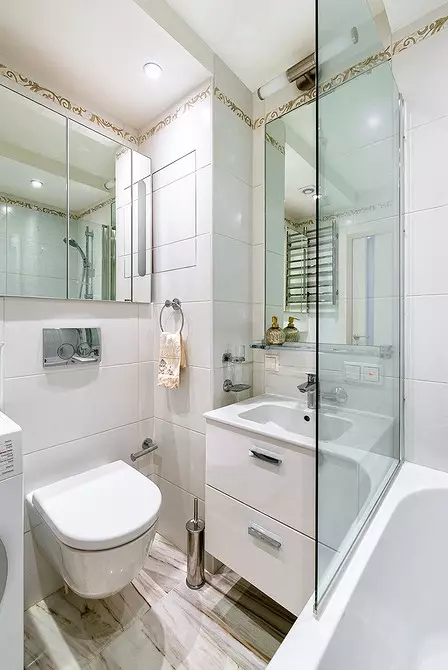
The bath is fenced off by a protective glass panel - this technique helps to reveal the space. Hinged toilet and "Moidody" simplify cleaning in a small bathroom
Kitchen metrah is slightly more than 8 m2, which, in general, a little, especially if you consider that we also placed the dining area. But how to avoid the feeling of cramped and closed space? I remembered that the hostess loves to travel, and decided to decorate one of the walls of photography with a romantic sea view. But this is not just wallpaper pasted on the wall. I closed them with glass, located at a distance of 7 cm from the wall plane, and supplied backlight, which created a feeling of presence in the landscape. In the foreground of the photo - Balustrade. It creates a realistic border between the kitchen and scenery. It seems that you have breakfast or dinner in the room with access to the balcony somewhere on the Mediterranean. In order not to freeze the balustrade furniture, we chose transparent (and therefore practically imperceptible) of a pleasant smoky shade). This panel with backlit looks great in the evening. When the upper light is turned off, it creates a feeling of comfort and magic. You can additionally include pair sconces, and a round lamp above the table.
Julia Levina.
Architect, project author
The editors warns that in accordance with the Housing Code of the Russian Federation, the coordination of the conducted reorganization and redevelopment is required.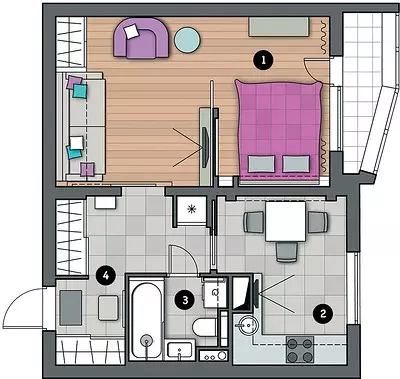
Architect: Julia Levina
Watch overpower
