A small apartment is located in the historical center of Moscow, in a house with a beautiful view of the embankment and the river, which made panoramas with an integral part of the interior.
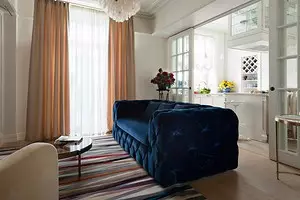
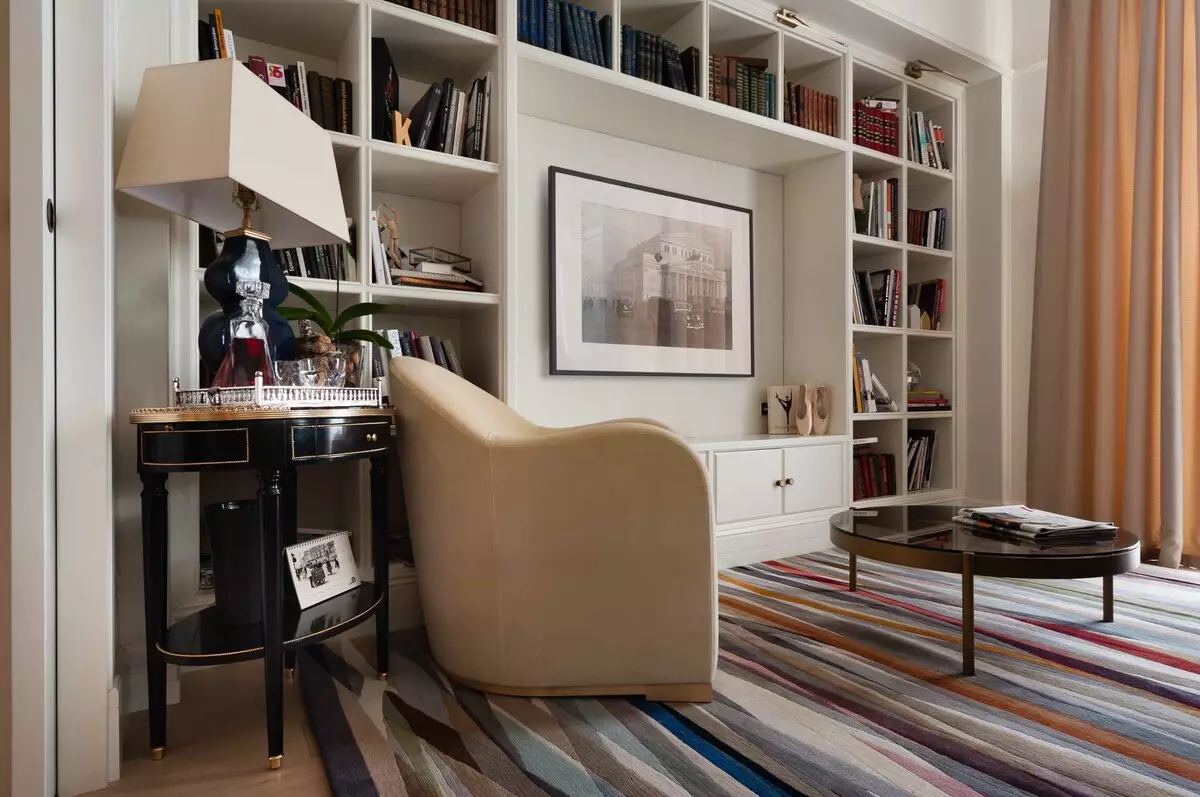
The cabinet-library built into the niche corresponds to the style of the interior and functional, combining the upper open shelves with books and albums and closed sections at the bottom
The customer wanted to issue an interior in bright colors, a calm classic style, bringing some eclectic in it and adding modern details.
Before designers, first of all there was a task very rationally dispose of square meters and plan a small apartment, taking into account the priorities of the hostess, which clearly knew what he wanted.
Redevelopment
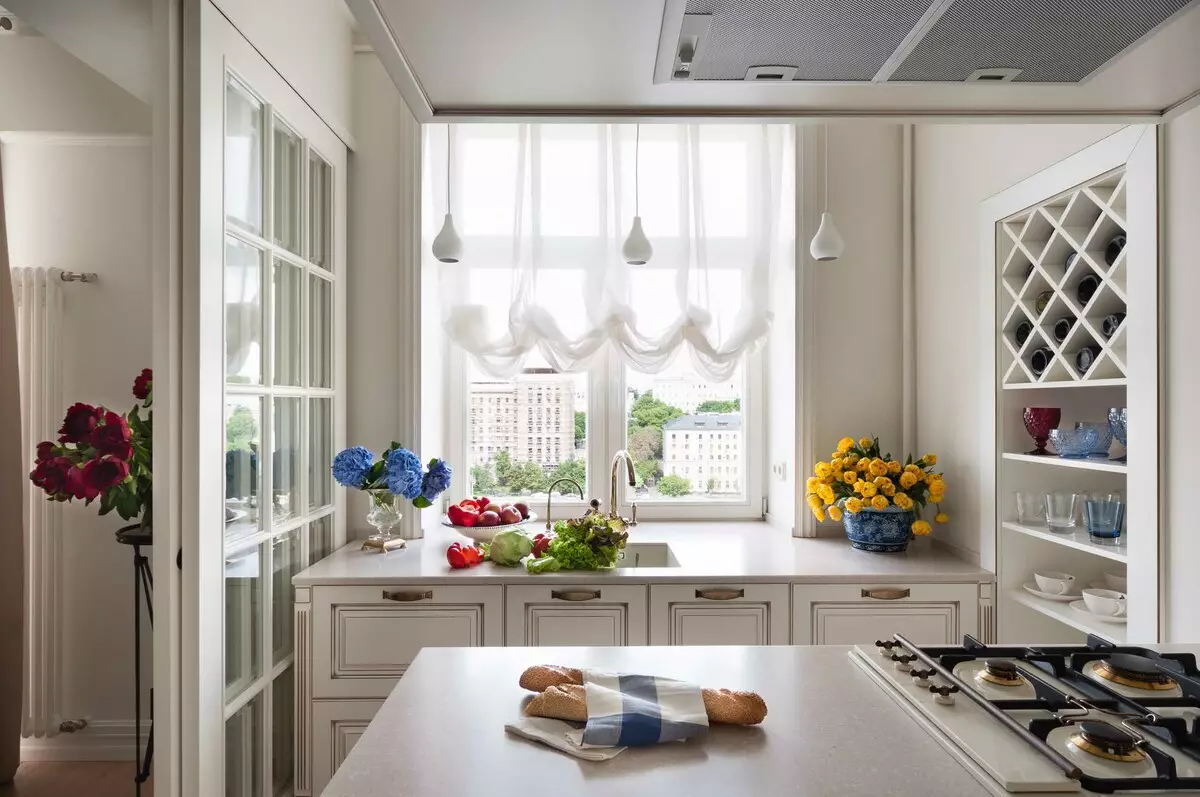
Some of the kitchen consisting of floor modules, located under the window so that the space is flooded with natural light. Household appliances built into column cabinets
A relatively small apartment area of about 63 m2 is located in the house of 1954. There was no domestic capital walls in it, so there was a chance to make a rather radical redevelopment: the corridor in the apartment remained, the living room did a passage, almost combining it with the kitchen, reduced the bedroom, which allowed Arrange a spacious wardrobe in the hallway, a wardrobe room appeared.
The bathroom remained separate; In the bathroom, except for the shower, posted a shopping cabinet with a washing machine. The young hostess was important to make the apartment to become a place for informal meetings with friends. That is why the living room was combined with the kitchen. But the door between these rooms is a necessary condition for coordinating redevelopment, since gas plates in the house. Therefore, the solution with a glass partition from the wall to the wall with a sliding double door here is justified for all 100%. The combination of the two volumes - the kitchen and the living room - allowed to place the peninsula in the kitchen, and the sink is located at the window.
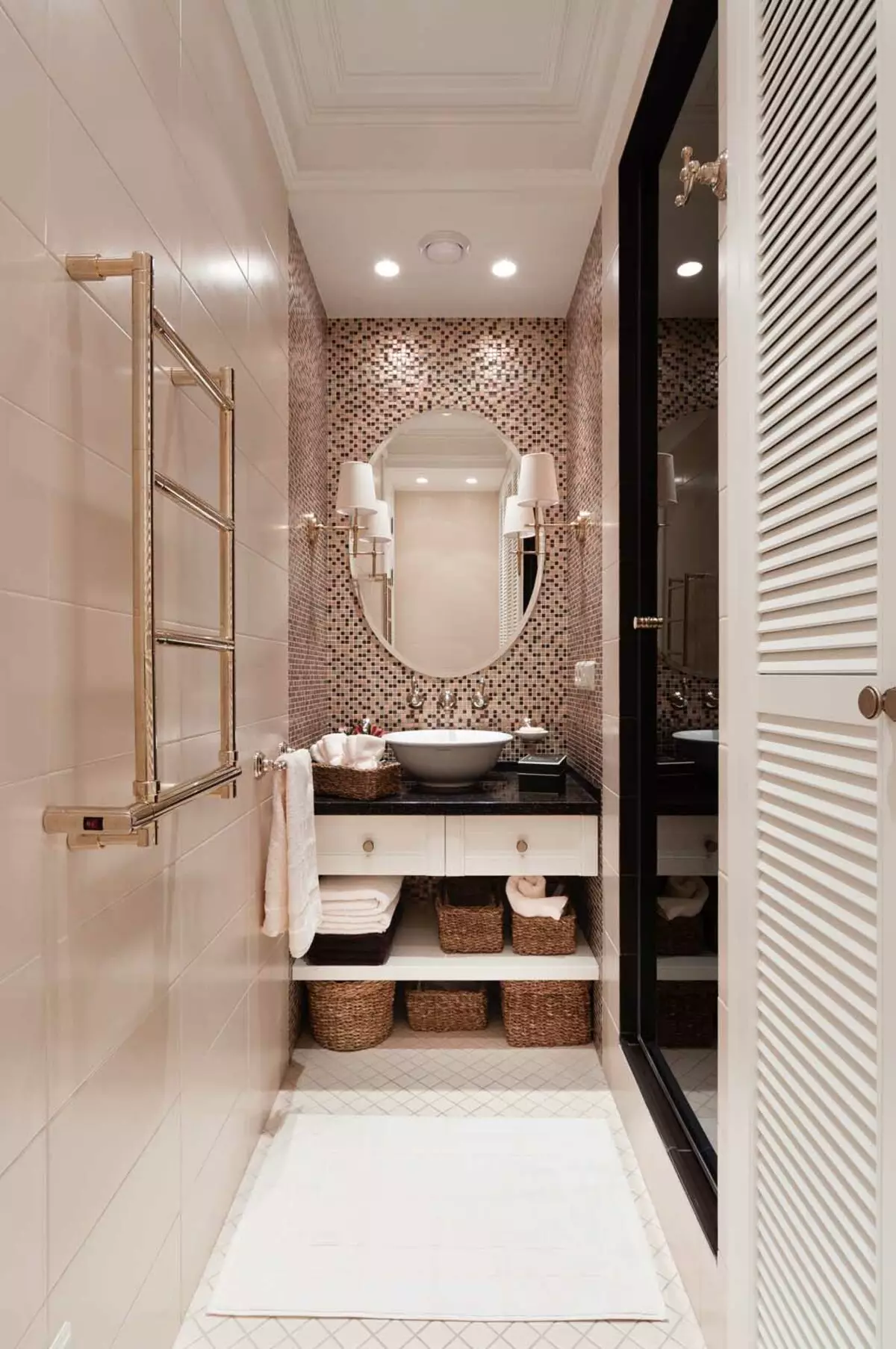
Bathroom and toilet are decorated in a traditional spirit using retro-style instruments. Behind the door-blinds there is a shopping unit, a washing machine and racks for detergents and linen are hidden
Repairs
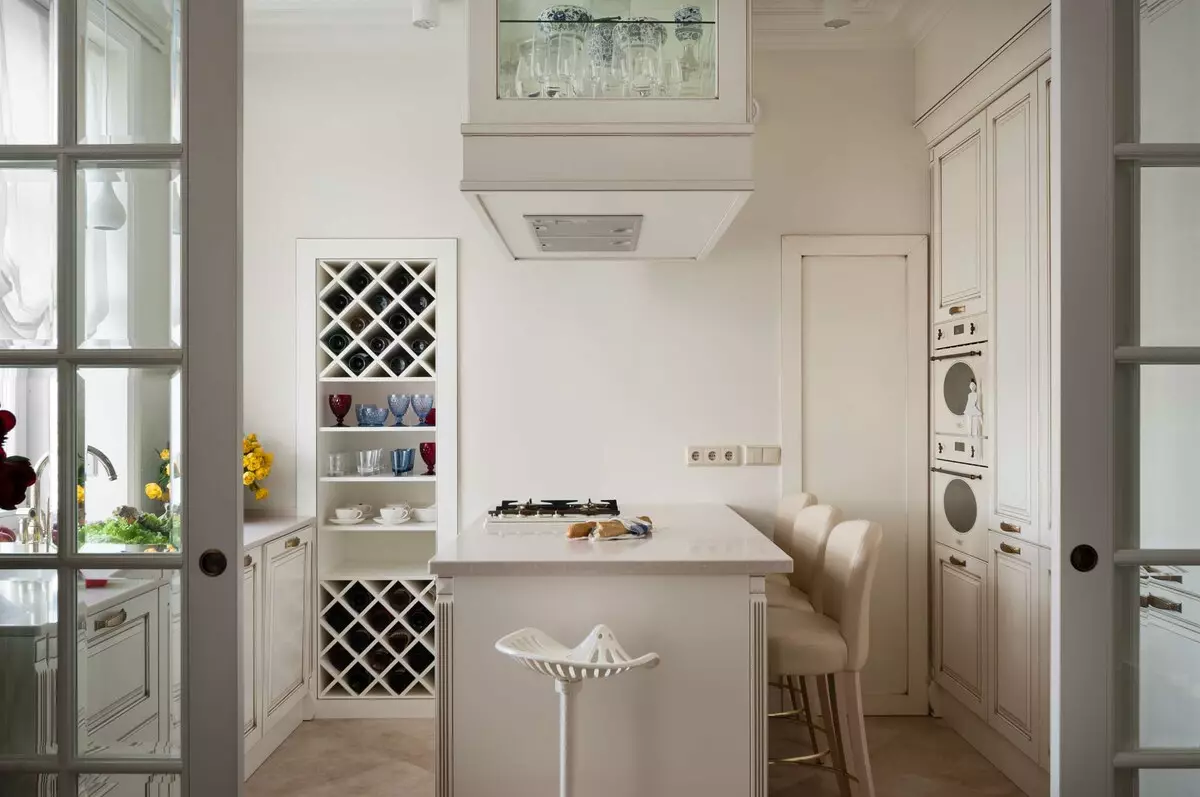
The kitchen peninsula with gas burners are used and as a table - it is supplemented with comfortable semi-fruit chairs. Nearby is a wine rack
In the apartment, all partitions were dismantled, which could be demolished. New erected from bricks. The ceilings did not lower, with the exception of the corridor. Walls and ceilings were shuffled and painted with moisture-resistant paint. In all rooms they made a screed. In the hallway, the kitchen and bathrooms installed the "Warm floor" system. When replacing windows, you have kept the drawing of bindings so as not to violate the historical appearance of the building. The window sills set marble. Heating radiators replaced new and shorter.
Choosing finishing materials, remembered that they should be bright, timeless, support the spirit of classicism and historicism asked by the house. Indoors high classic white doors, stucco plaster decor ceilings (eaves, sockets). But the parquet did not put the Hungarian (Stalinist) Christmas tree. As an outdoor coating, a wide massive board was chosen, and it was in good quality interior.
In the zones of the hallway and kitchen for floor finishing used porcelain stoneware. In the toilet wall laid out a bright tile, and in the bathroom used mosaic. All carpent products: cabinets, kitchen, doors, plinth - made to order.
Design
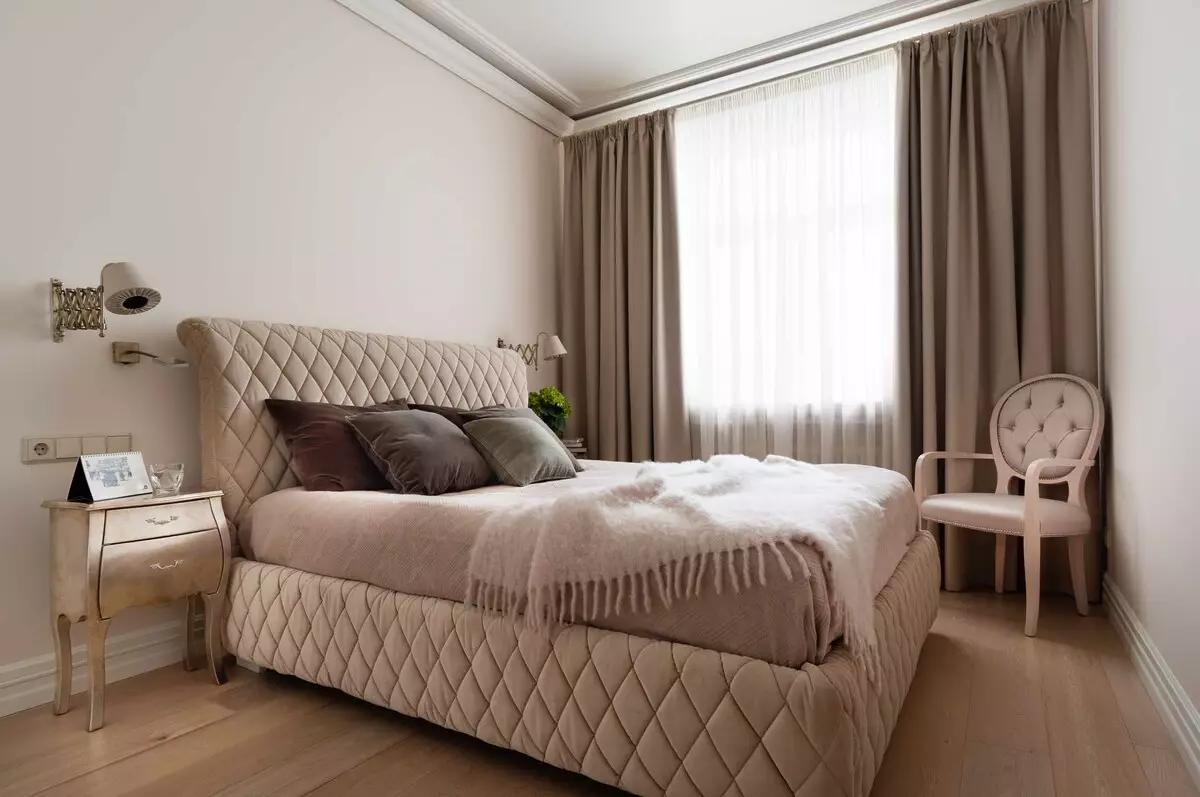
The customer wanted the bedroom to be chamber and cozy. Nothing superfluous: a comfortable bed with a climb capitone (like a sofa in the living room); Pockets are elegant, but spacious, and the cabinet was hidden in a niche
When decorated, the apartment was repelled from the classics, but they tried that the interior demonstrates sympathy for the day. Most of all I did not want to make a classic "seriously" - noticeably combining modern and traditional solutions. Classical doors, stucco cornices, cabinets and kitchens. The color solution is also very calm. And the decorative light, some of the furniture items can not be called: Chesterfield sofa with a ceiling capitone was ordered in bright blue velvet, supplemented a bright carpet, which gave a modern character.
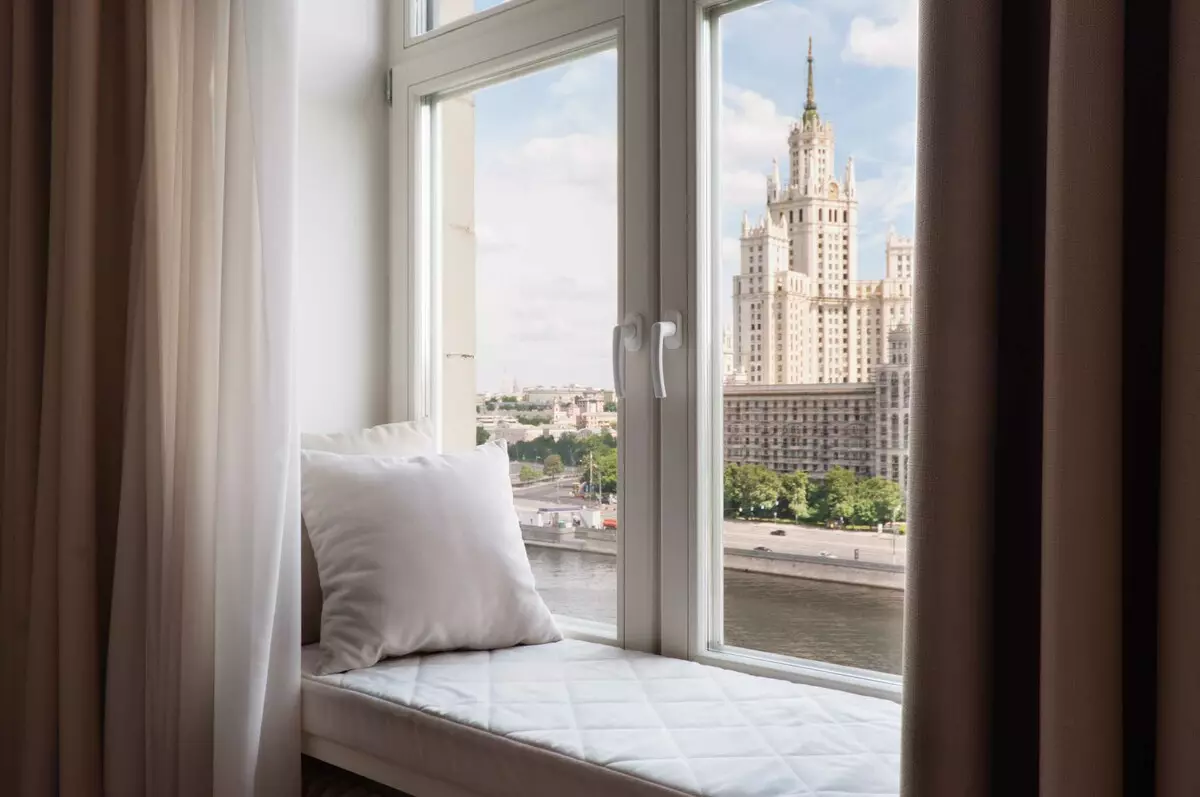
Not paid to the wonderful view of the embankment and the spiers of Stalin's height - on the windowsill, a small place for gatherings with a book or just for the contemplation of the city
Since the apartment is relatively small, the storage location has tried to organize everywhere where it is possible to free the room from extra things. As a result, in small rooms in the area, the rooms became more spacious than initially when the premises were forced by cabinets. The main load assumed the dressing room at the entrance to the apartment.
Some places themselves suggested how to use the space as functionally as possible. For example, a fairly deep niche in the kitchen turned into an open wine cabinet with shelves for dishes. Even the furniture design with built-in hood over the peninsula serves as an additional storage system for glasses and other dishes. In the bedroom in niche, high, to the ceiling, a cabinet for home textiles and linen. Well, for books and cute heart, things have provided open racks in the living room.
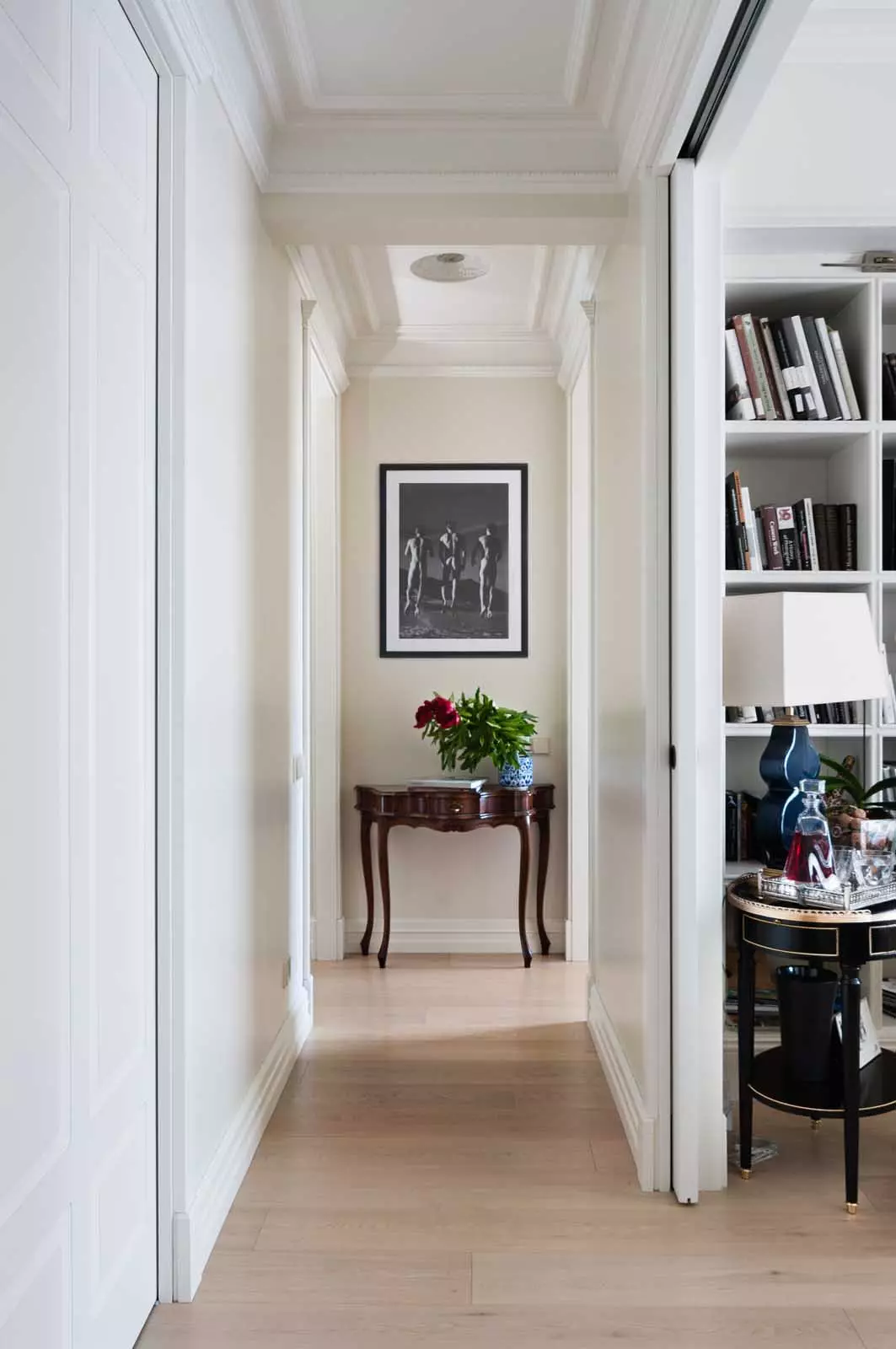
The corridor from the living room separates the same sliding partition, as well as the kitchen from the living room. If necessary, the space expands the movement of the hand
High ceilings of the hallway allowed to strengthen the beautiful suspension. In the corridor, where the ceiling due to the carrier beam was lowered by 30 cm, made built-in light sources, a large understatement made it possible to install the lamp, the internal decor of which mimic the stucco.
In the bedroom from the chandelier refused at all. Alternatively, the refilling backlight is mounted with two contours, one of which is directed up, the other - down, plus an additional light from desktop bedside lamps. To light up the toilet chose a decorative chandelier, moisture-resistant lamps were built into the shower, and the washbasin zone was decorated.
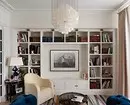
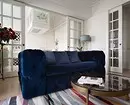
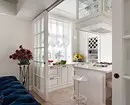
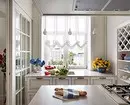
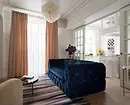
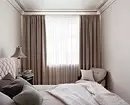
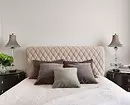
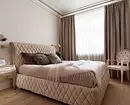
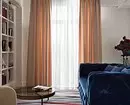
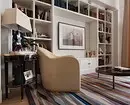
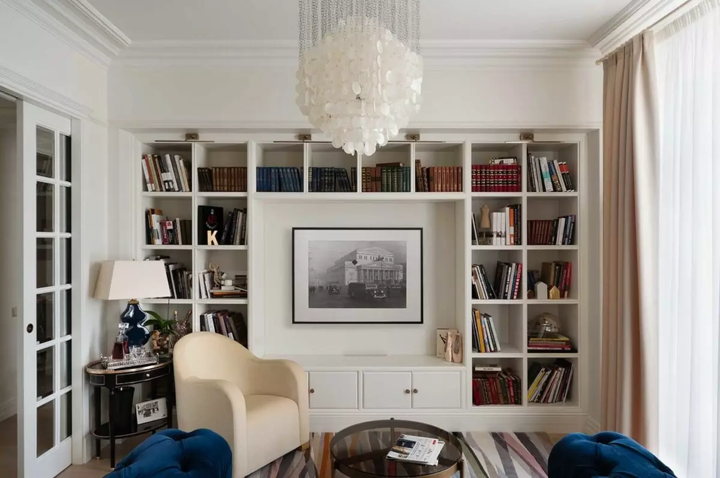
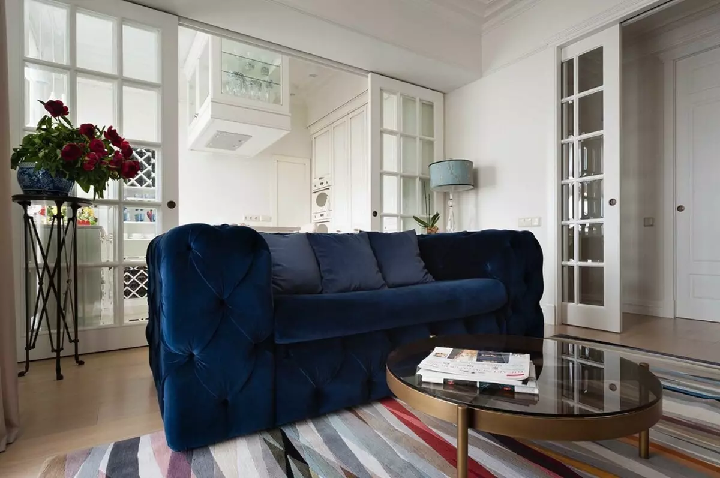
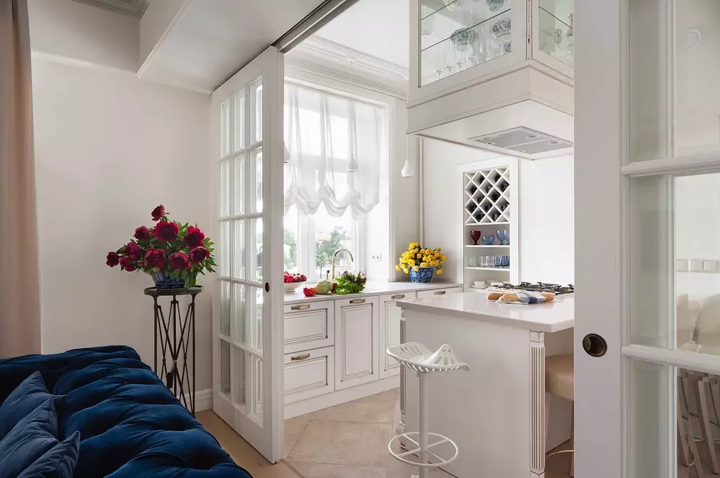
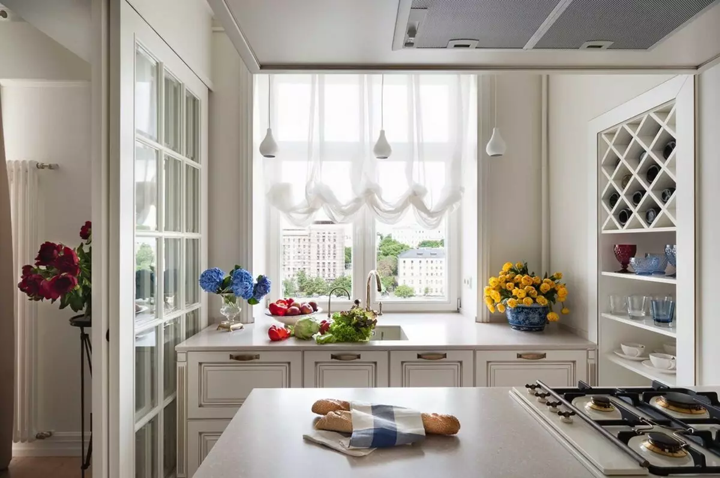
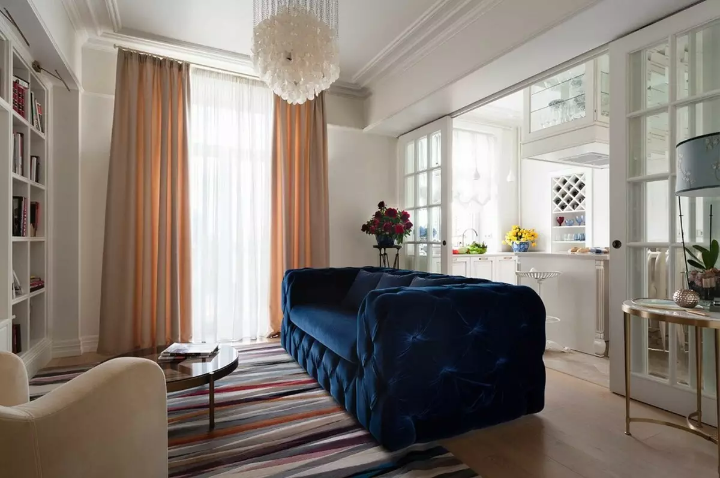
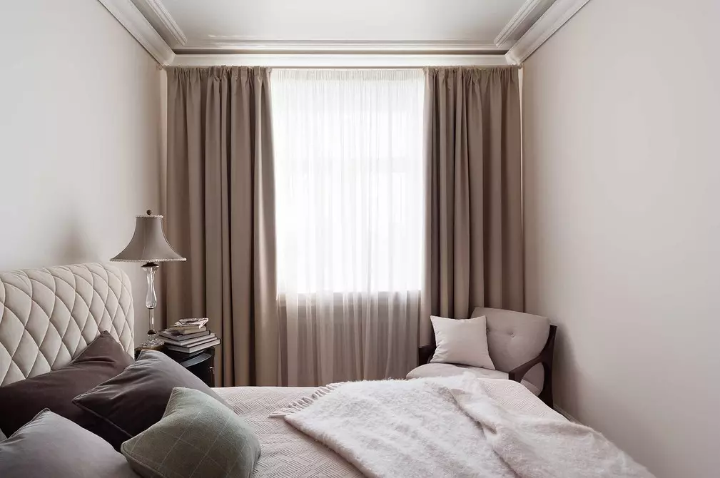
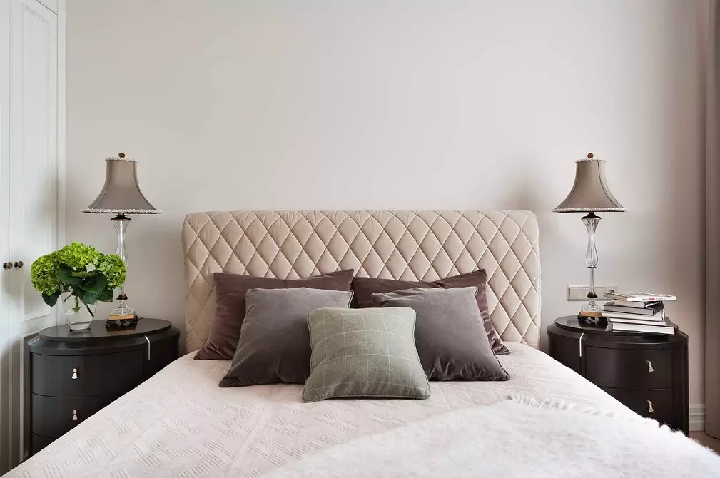
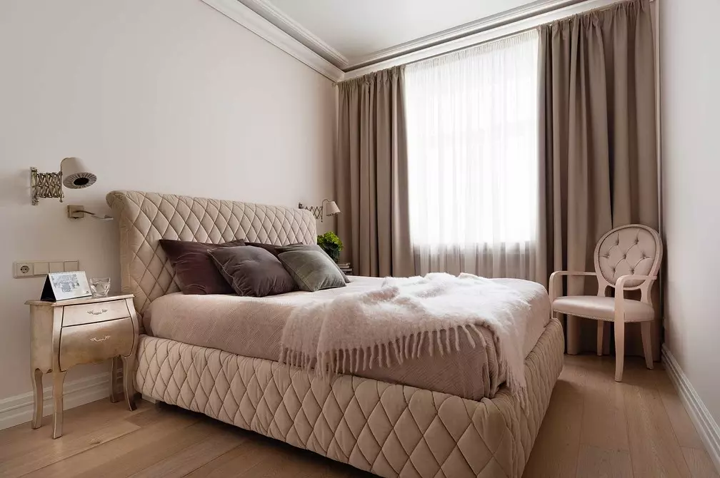
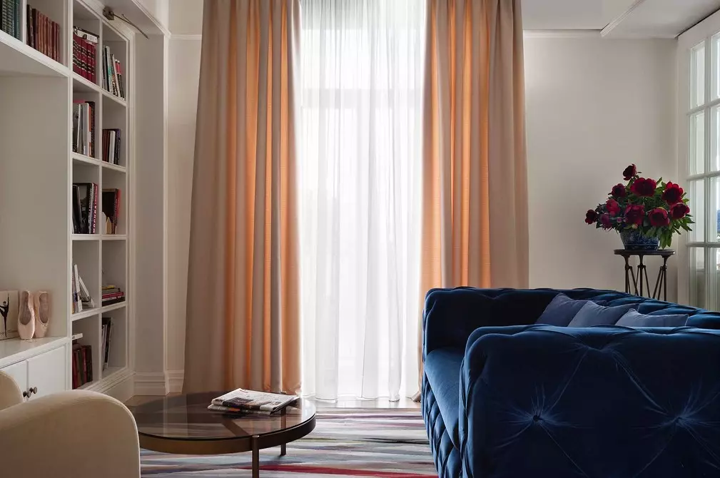
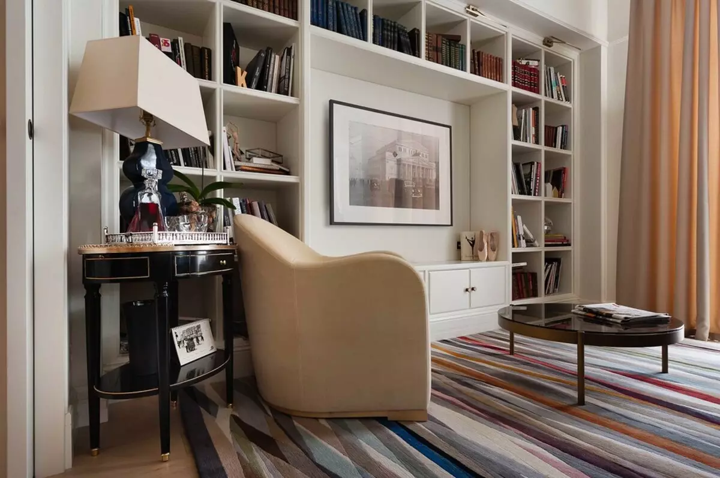
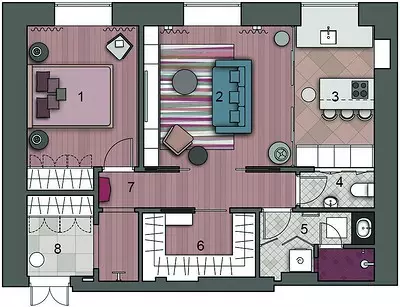
Designer: Anastasia Rykov
Designer: Anastasia Bozinskaya
Watch overpower
