This Moscow studio area is less than 29 m² clearly proves that a small apartment is not a reason to abandon the use of the techniques of a "high" style, such as Ar Deco.
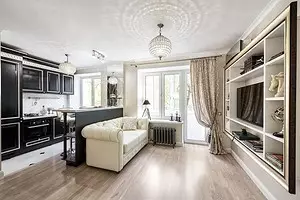
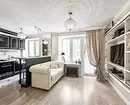
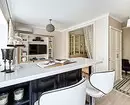
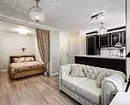
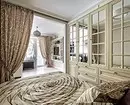
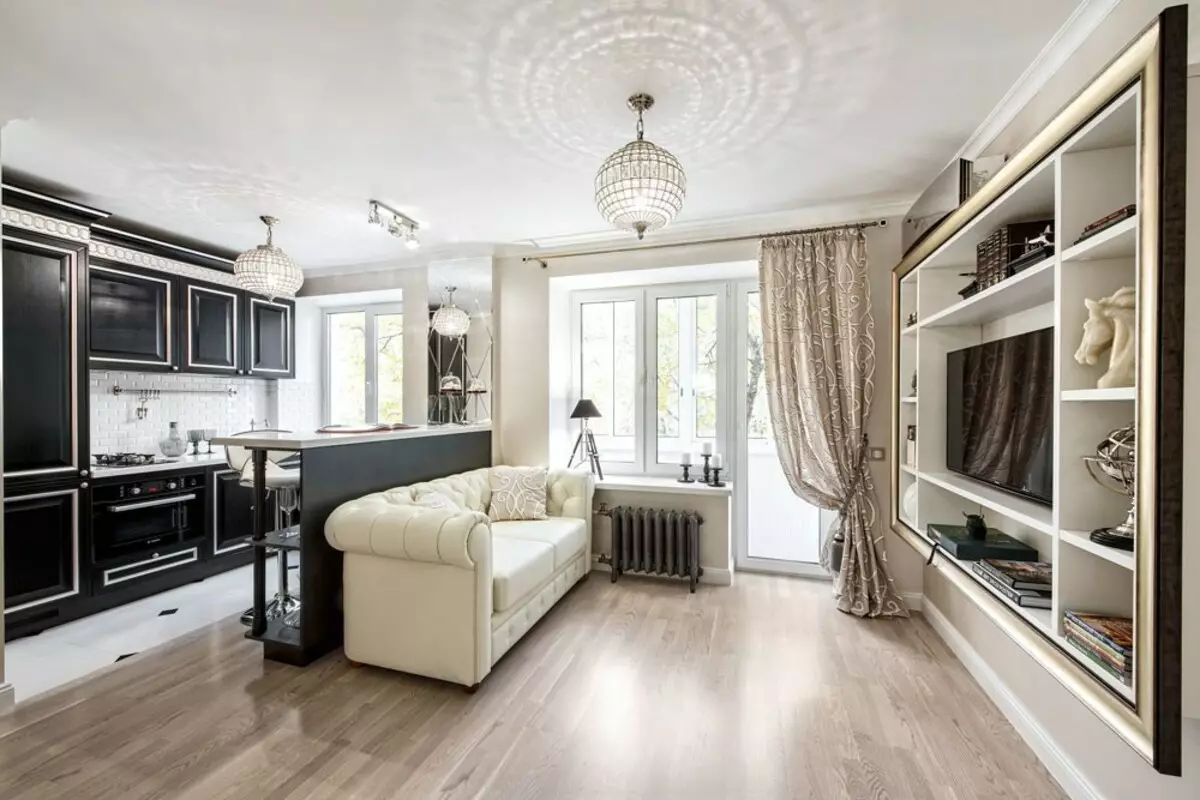
Enter the rack in the "historical" entourage helped a massive gold-plated frame
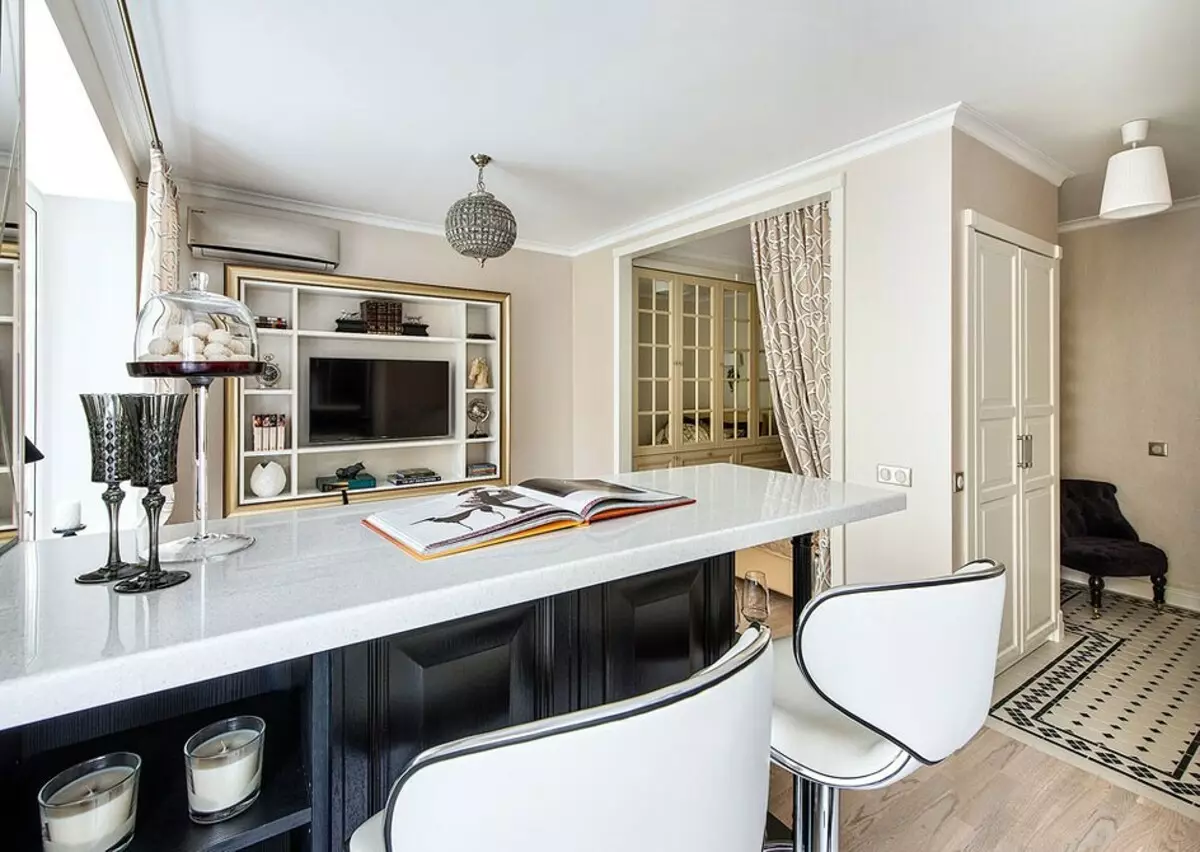
In the overall space, the bedroom zone is frightened; On its side wall from the hallway, a double-circuit wardrobe with swing doors is built
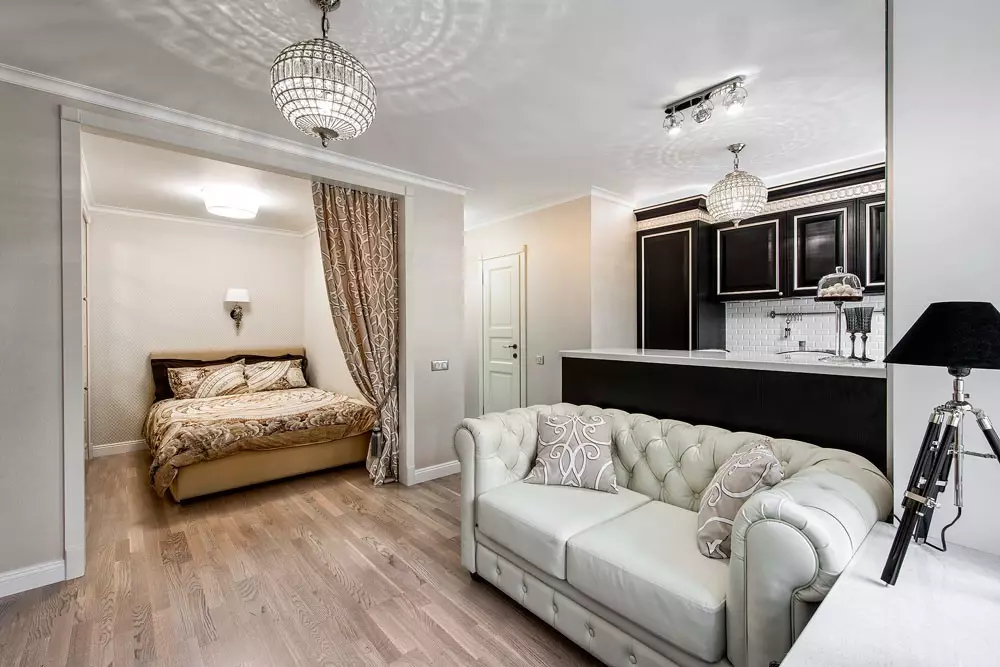
A parquet board with a "shirt" from the bleached oak is bed. Using a light tree in a small apartment more than justified - light colors well reflect light and visually increase the space
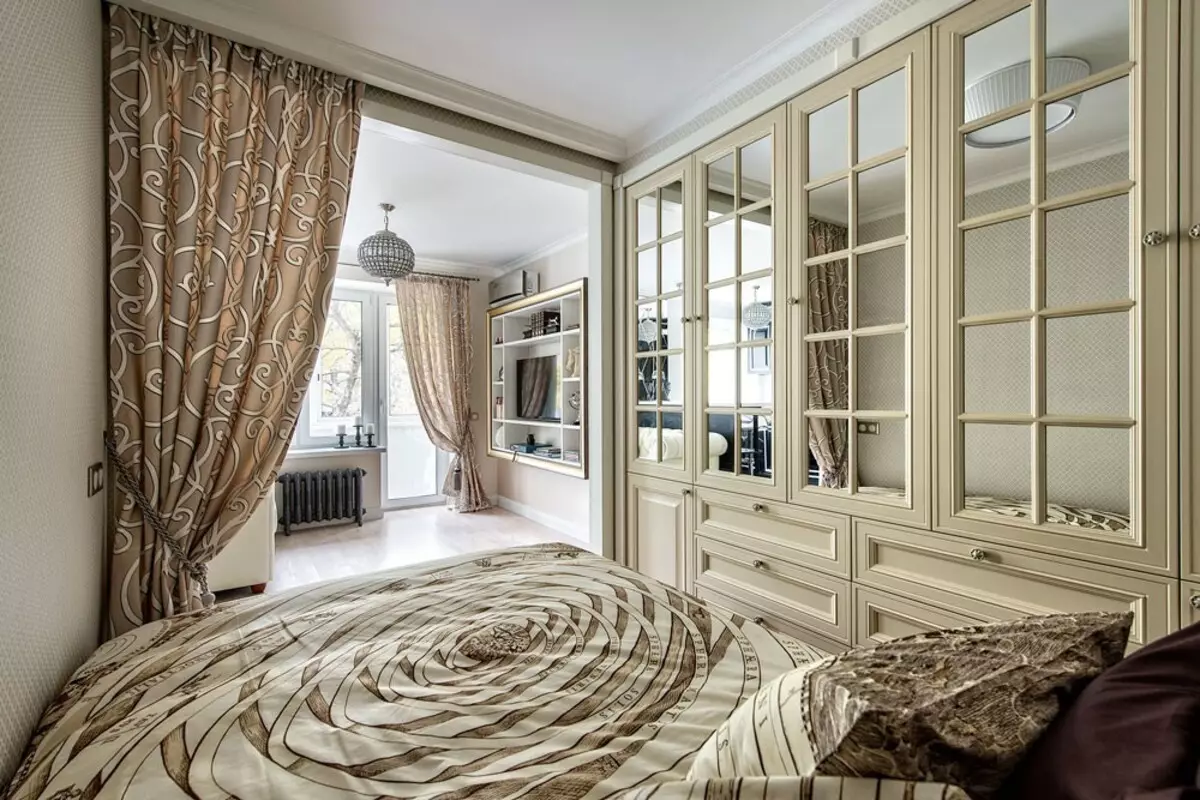
Due to the well-thought-out textile decor and a wardrobe with mirror glazing, the author of the project managed to create a sense of luxury even in a tiny bedroom
In this apartment, the Art Deco style is tactfully, hung, served in combination with neoclassics.
It happens that the designer decision grows from one extraordinary detail. This monochrome neoclassical interior with elements of Art Deco began with ... mirrors. A large square mirror with a wide silver frame and "rays" characteristic of the style of the jazz and dry law era, adorns the hallway, right from the threshold setting style. The author did not go along the way of direct citation of the historic AR-Deco, but built his own story on associations and semi-skins - the first skyscrapers shining by black varnish cars, crystal and mirrors in the lobby of fashionable hotels. Of course, in a small space I had to take care that the selected aesthetics would not look pompous, and in addition, artistic solutions did not interfere with functional. After all, in a small apartment, where in the account every centimeter, they go to the fore.
The author did not go along the way of direct citation of historical Art Deco, but invented his own history - in associations
What was at the beginning? Little entrance hall (2.3 m²), to become her bathroom (2.4 m²) and kitchen (4.8 m²), plus room (19.3 m²). The input zone did not allow to accommodate even modest-sized wardrobe. To create a feeling of space and equip all the necessary functional areas, the designer applied the studio layout. Fortunately, there were no intra-ordinary bearing walls at the facility. The author of the project united the kitchen and the room, while allocated in the resulting volume a bedroom with a large built-in wardrobe (7.3 m²).
If desired, the recreation area can be isolate, torn the curtain. The area of the kitchen-dining room occupies 14.7 m², the conditioned border serves as a bar counter (if necessary, it also performs the functions of the dining and desktop). The entrance to the bathroom is transferred, now it does not look at the entrance door, but in the corridor, whose wall was moved towards the room for about 20 cm. Due to this, the total area of the input group increased by a third (up to 3.6 m²), and not placed there Only a closet, but also a chair.
In that part of the hallway, where the entrance to the bathroom used to be intended before, there was a storage room with storage systems and a washing machine. The benefits of such a decision are evident - the wet zone is released from economic accessories and equipment.
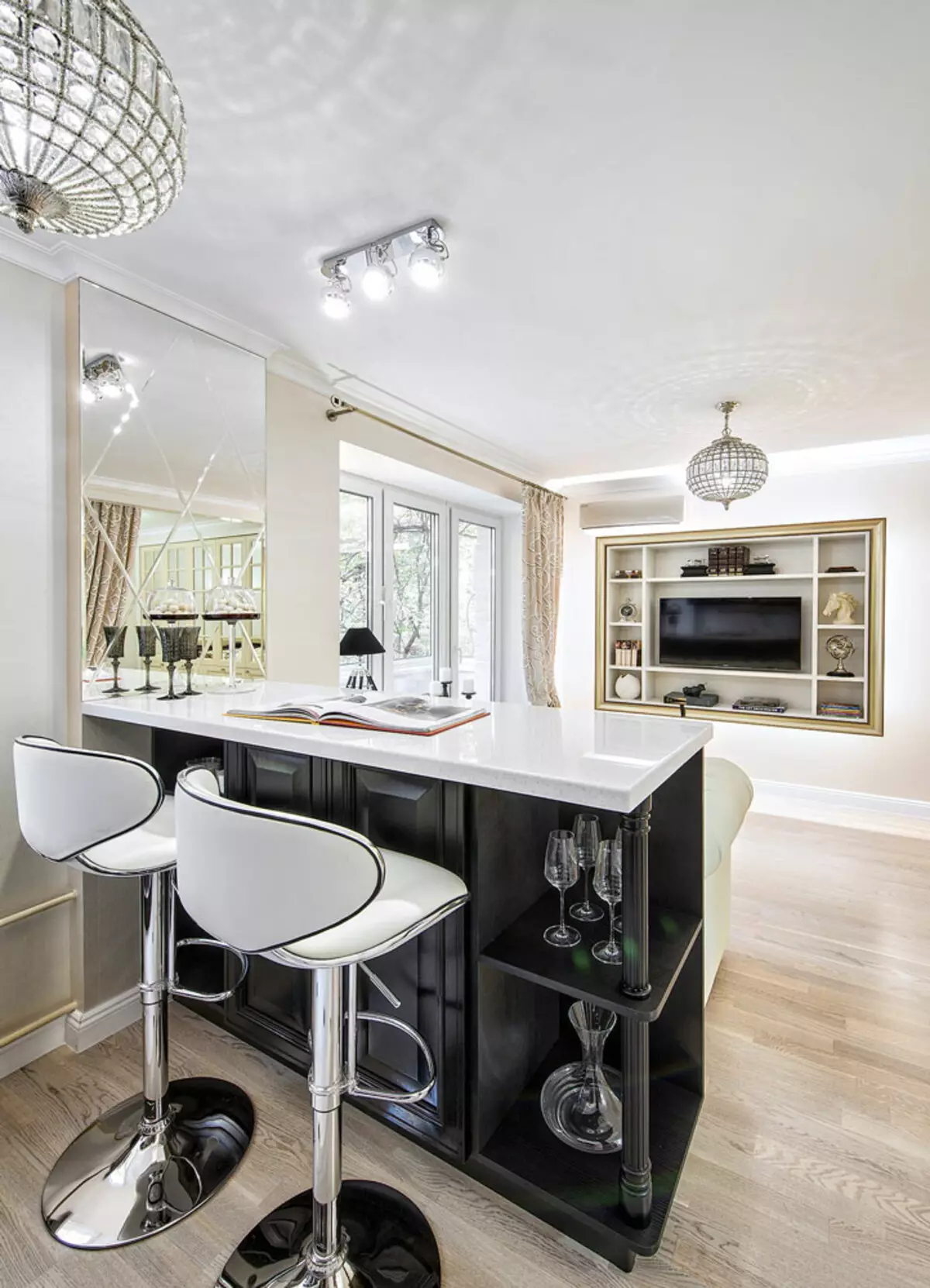
The multifunctional bar stand serves as a dining, and desktop. Sitting behind her, convenient to watch TV. Under its countertop storage system
The project required special accuracy in calculations, and therefore all furniture made according to designer drawings
Maria Dadiani recalls that the project demanded special accuracy in calculations, and therefore almost all furniture needed to be made to order in its drawings.
Mirror glazing cabinet doors optically compensates for the lack of area
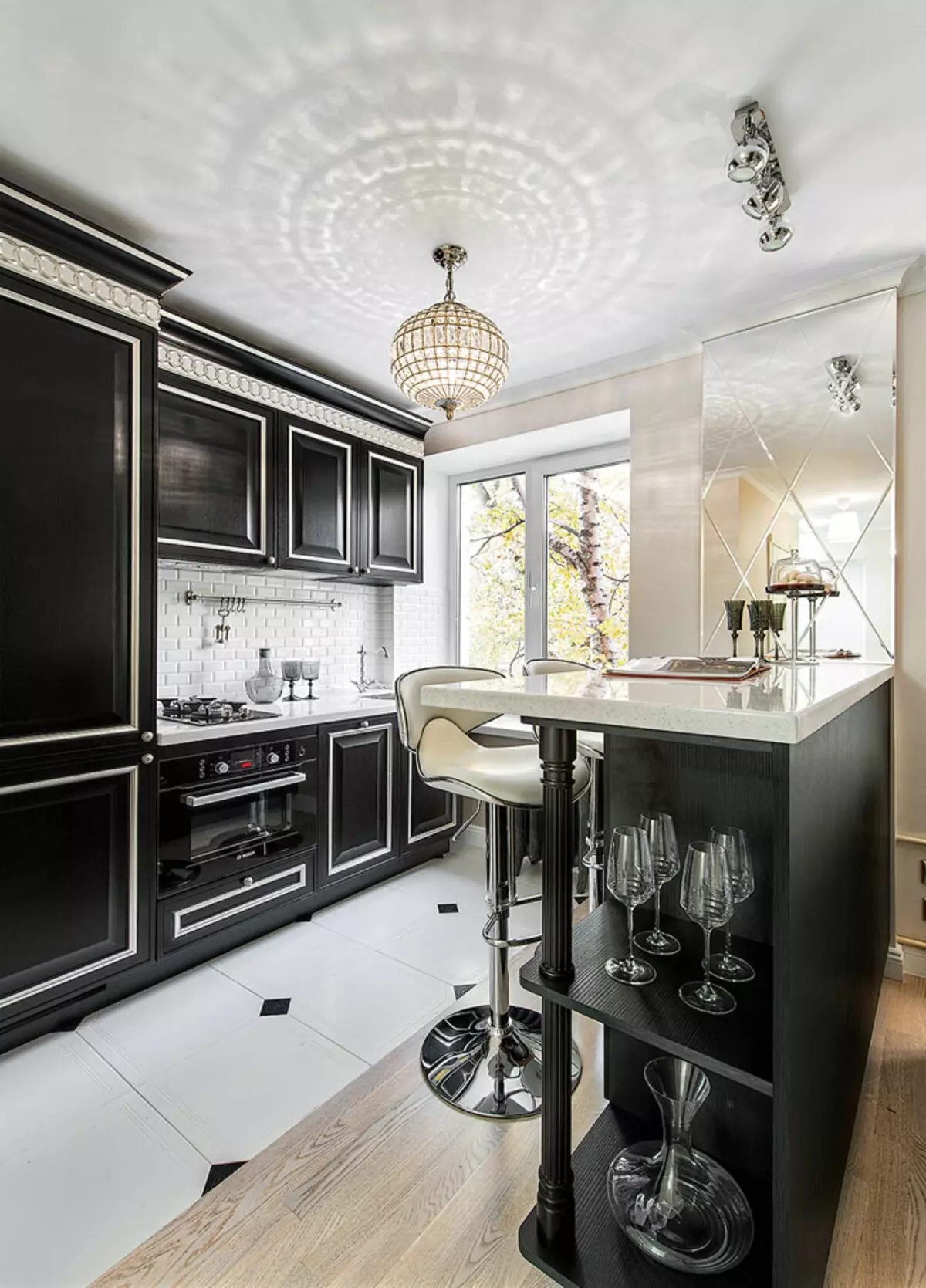
Due to the whimsical game of light and shadow, the low ceiling as if it becomes higher
The sofa was selected relative to the size of the bar rack, which, in turn, was shortened to go to the kitchen wider. In the living room zone, a minor thickness of the storage system "torn" from the floor, which gives the ease of construction. The TV panel is placed in the center of the composition and in the off state, it looks like another decorative accent of black. Mirrors with rhombid faces (in the bar rack zone) dissolve commonness between two windows. The volume of the sleeping zone is calculated to the centimeter also increases due to the mirrors, which are decorated with a wardrobe.
Places for rest
The owners of the apartment are a young couple without children, so there was no need to do a nursery. Spouses often receive guests at home, and this presented certain requirements for both the planning of the apartment and its artistic decision. The kitchen integrated into the overall space is not just functional furniture, and the decoration of the open space. The combination of black lacquer with silver finish gives the solemnity of the room. Guests are going at the table - a bar counter, and the movies look, sitting on a comfortable sofa. The kitchen area is highlighted in the overall space with flooring (porcelain stoneware in the kitchen, parquet board in the living room). In addition, the furniture itself acts as a zoning factor: black cabinets contrast with blond walls.

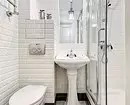

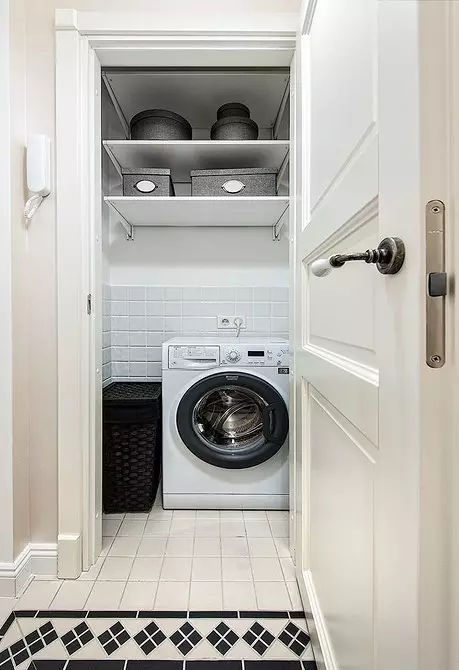
Part of the hallway moved to the storage room, in which the washing machine was placed. It also organized a storage system
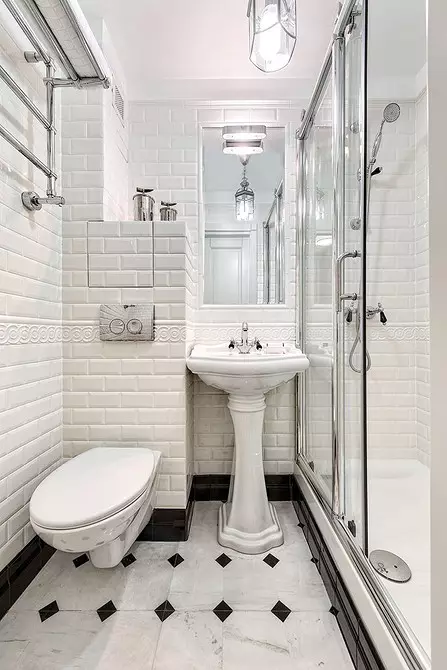
Instead of a sedentary bath in a bathroom, a shower niche appeared. Optically lift the low ceiling helps the sconium mounted on the wall mirror
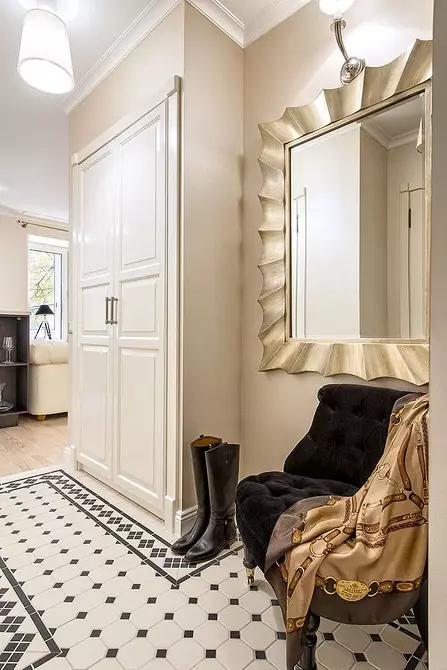
Large mirror optically moves one of the walls of a small hallway, an elegant black chair hides the true proportions and the input group
A special role in this apartment belongs to textiles. If the mirrors are somewhat "cooled" the space, then the textiles "warms" it. Drapets with a flower-geometric ornament are stylized in the spirit of Ar Deco create a chamber mood in the bedroom, and in the living room, on the contrary, it emphasizes its executive character. In a similar style, the bedspreads and pillows were selected, and these parts attach the completeness of this interior story.
The design project of a native apartment with an area of 28.8 m² was developed for a young married couple. Spouses love to travel, their favorite city is New York. If we talk about the historical component, then they are interested in New York 30s. Xx in. From the interior, customers have expected elegance, refinement, individuality and a bit of retrofitting. A neoclassical interior was proposed with elements of Art Deco, since it is through the prism of this style of the spouse see New York. No less attractive for them and Paris, which is also directly related to Art Deco - here at the international exhibition in 1925, and this mysterious style was presented for the first time. In the 1920s. Xx in. The first exhibitions of surrealists were held, Tutankhamon's tomb was opened, sfari and yacht journey were included. All these trends absorbed the Art Deco, a multi-sided and diverse style. So much that in his arsenal there were arrivals suitable for a small apartment: laconic forms, contrasting, but restrained colors, lacquered surfaces, marble and silver.
Maria Dadiani
Designer, project author
The editors warns that in accordance with the Housing Code of the Russian Federation, the coordination of the conducted reorganization and redevelopment is required.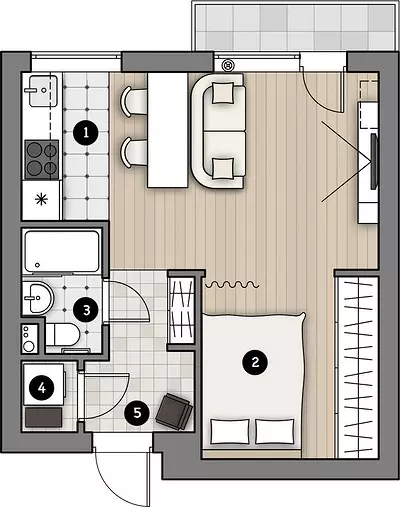
Designer: Maria Dadiani
Watch overpower
