Project feature: creating a functional interior in the style of modern light classics.
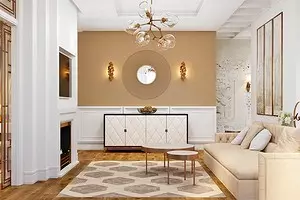
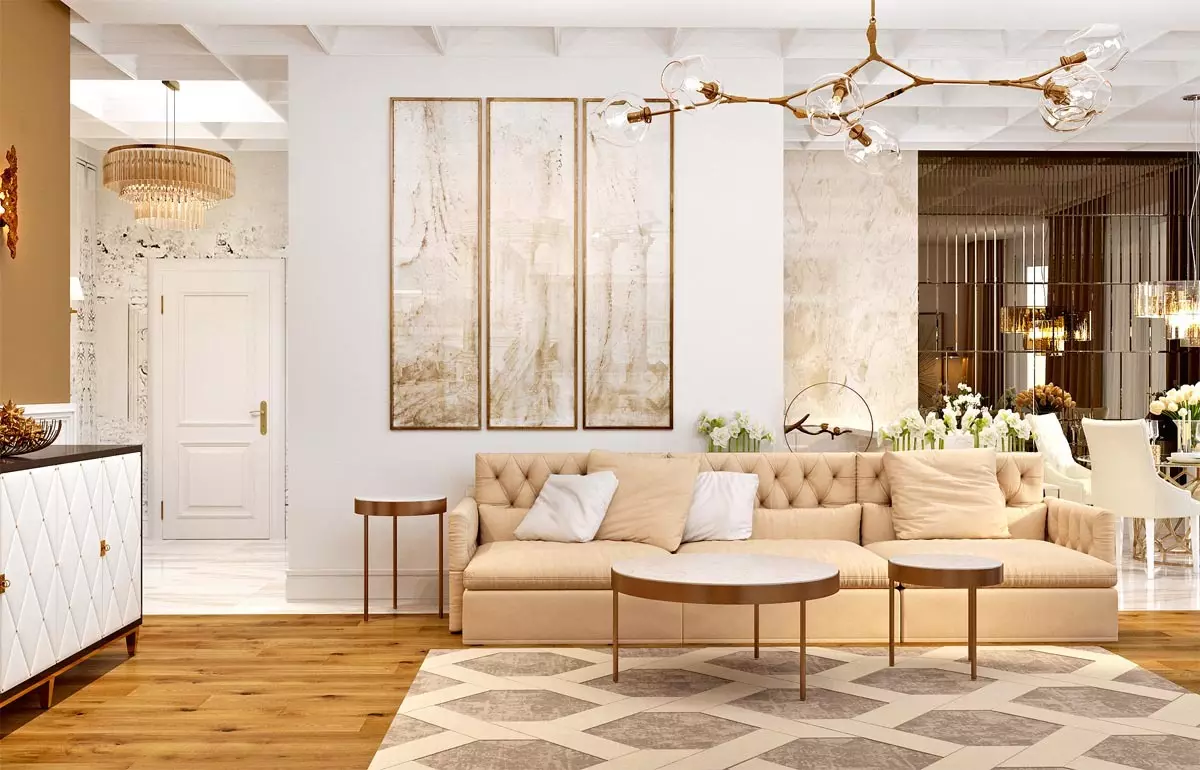
Visualization: Julia Bogoslavts
This time you will get acquainted with the project of the finalists of the Competition "Interior of the apartment in a new building", organized by the online project PINWIN with the support of the "IVD". All participants received the same technical task: to develop the layout and design of the interior of the three-bedroom apartment of the conditionally free planning, an area of 110.7 m2. The winner project you will find here, and here the work of another finalist.
In the center of the apartment is the only carrier design - pylon. The height of the ceilings (on the draft floor) - 3.1 m. Estimated apartment owners - an adult married couple without children. It was necessary to provide a living room, a kitchen-dining room, master and guest bedrooms, a bathroom and a guest bathroom, an additional room or zones (storage room, a wardrobe, wardrobe, hall, corridor).
One of the conditions of the competition is to develop stylistics that can be designated as a "calm modern classic". That is, the abundance of excessively expressive decorative elements (complex stucco, bas-reliefs, columns, etc.) was not welcomed, as well as "sterile" solutions. The color gamut is calm, natural, mostly bright. Finishing materials - any, in reasonable price segments.
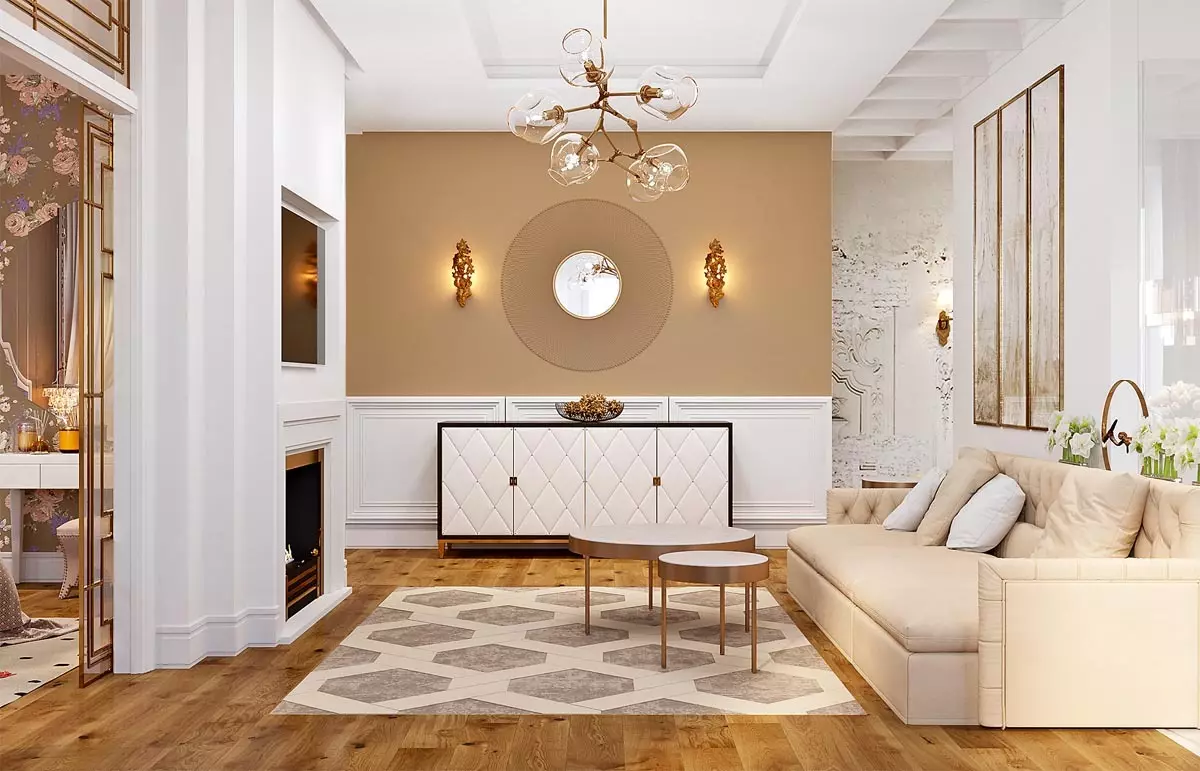
Visualization: Julia Bogoslavts
The apartment is intended for the married couple, whose children live separately. Decor, textiles, carpets play an important role. Thanks to glossy surfaces and fashionable brass finish (present in the frame of doors, handles, furniture, lamps and decoration), the interior comes to life and sparkle will become
look festively. The interior in the pastel-beige gamme is suitable for most apartment owners, avoiding the presence of bright color contrasts.
Redevelopment will allow the maximum to combine the available space of the apartment, but at the same time leave two bedrooms isolated. The corridor and the hall are successfully included in the space of residential rooms, which will increase the useful area of the apartment.
The carrying pylon is inserted into the interior and is made by the central part of the living room - now it is a "column" with electrocameal and TV. The area of the bathrooms is expanded only at the expense of corridors, so this change is uncommon.
LIVING ROOM
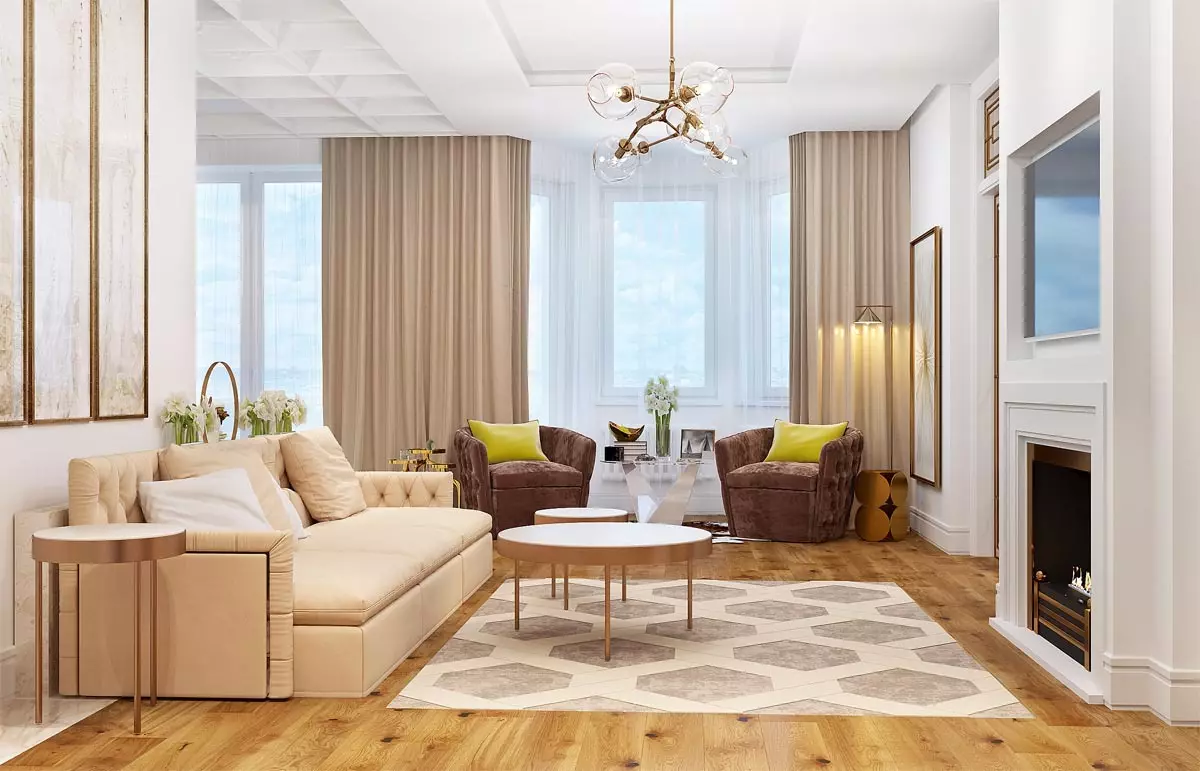
Visualization: Julia Bogoslavts
The hallway, the living room and the kitchen are combined by the caisson ceiling, and the size of the cells fills the step of the floor tile under marble. The starting point of the symmetric composition (sofa and televis) is a drawer with facades that imitate a carriage screed, as well as a sconce and mirror.
Dining room
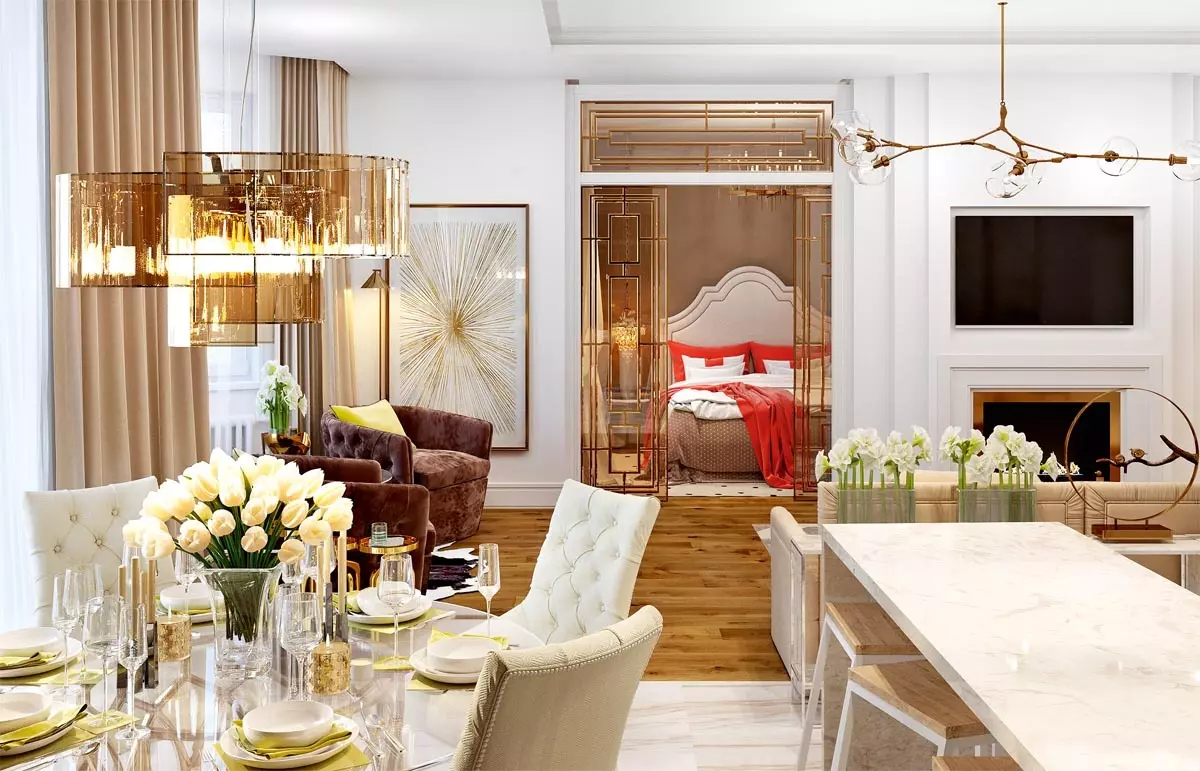
Visualization: Julia Bogoslavts
Out of the living room made overmen in both bedrooms. Interesting designer reception is the height of the doorway the glazed insert.
BEDROOM
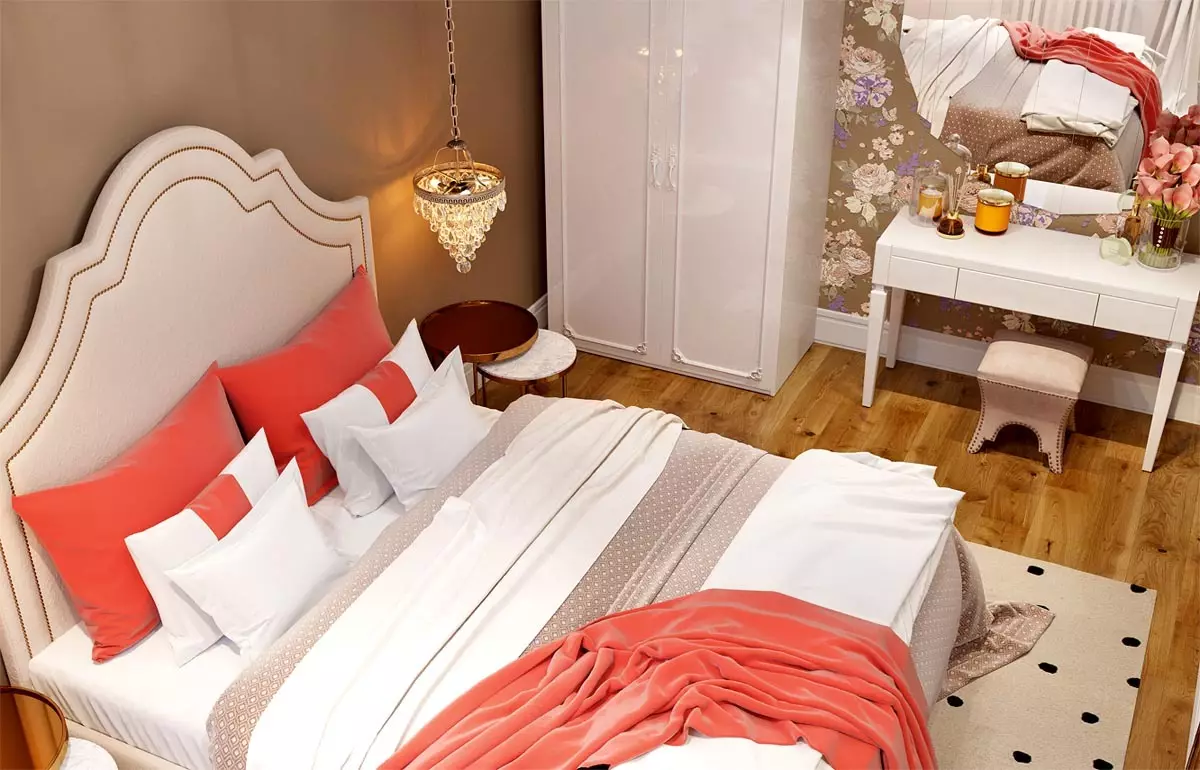
Visualization: Julia Bogoslavts
Soft bed headboard, peas carpet, wallpaper with peonies pattern, plafones resembling brush grapes, enhance female bedroom image.
Parishion
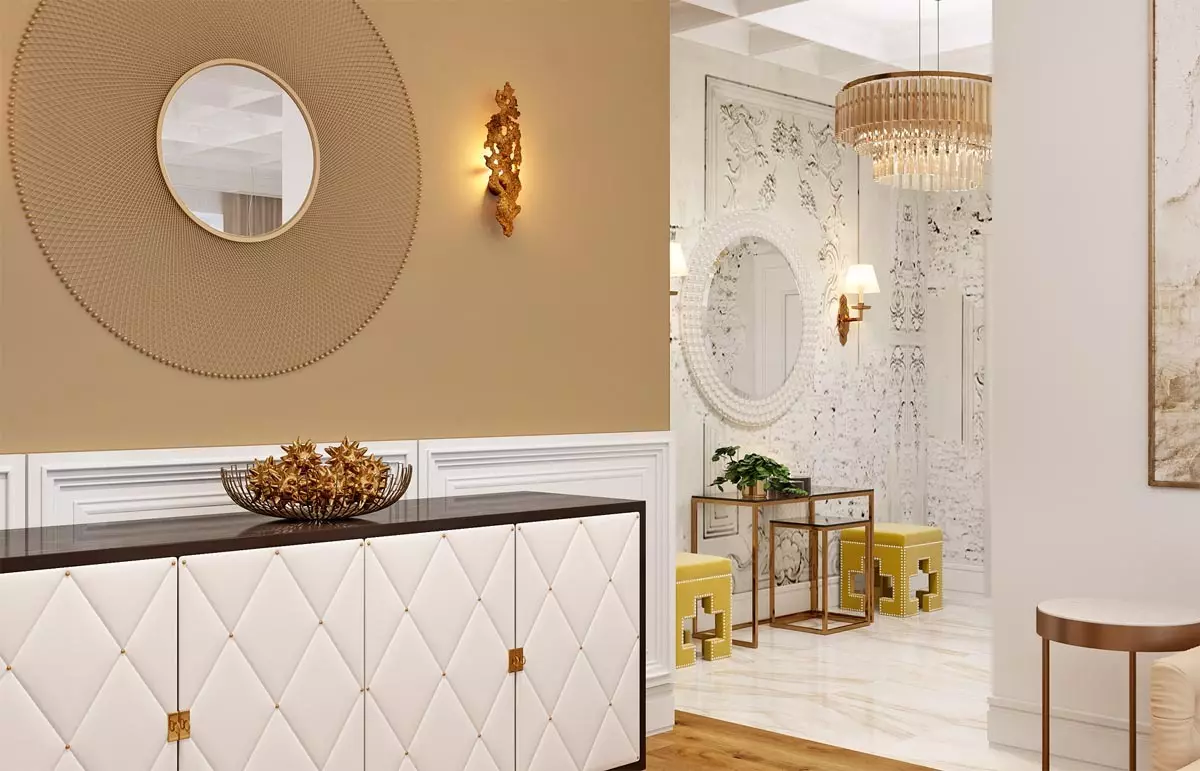
Visualization: Julia Bogoslavts
Since the hallway is removed from the light, the interior decided on the nuances in bright colors. The walls are decorated with a photo wallpaper with a classic stucco print, creating the game "relief" on a monophonic wall.
BATHROOM
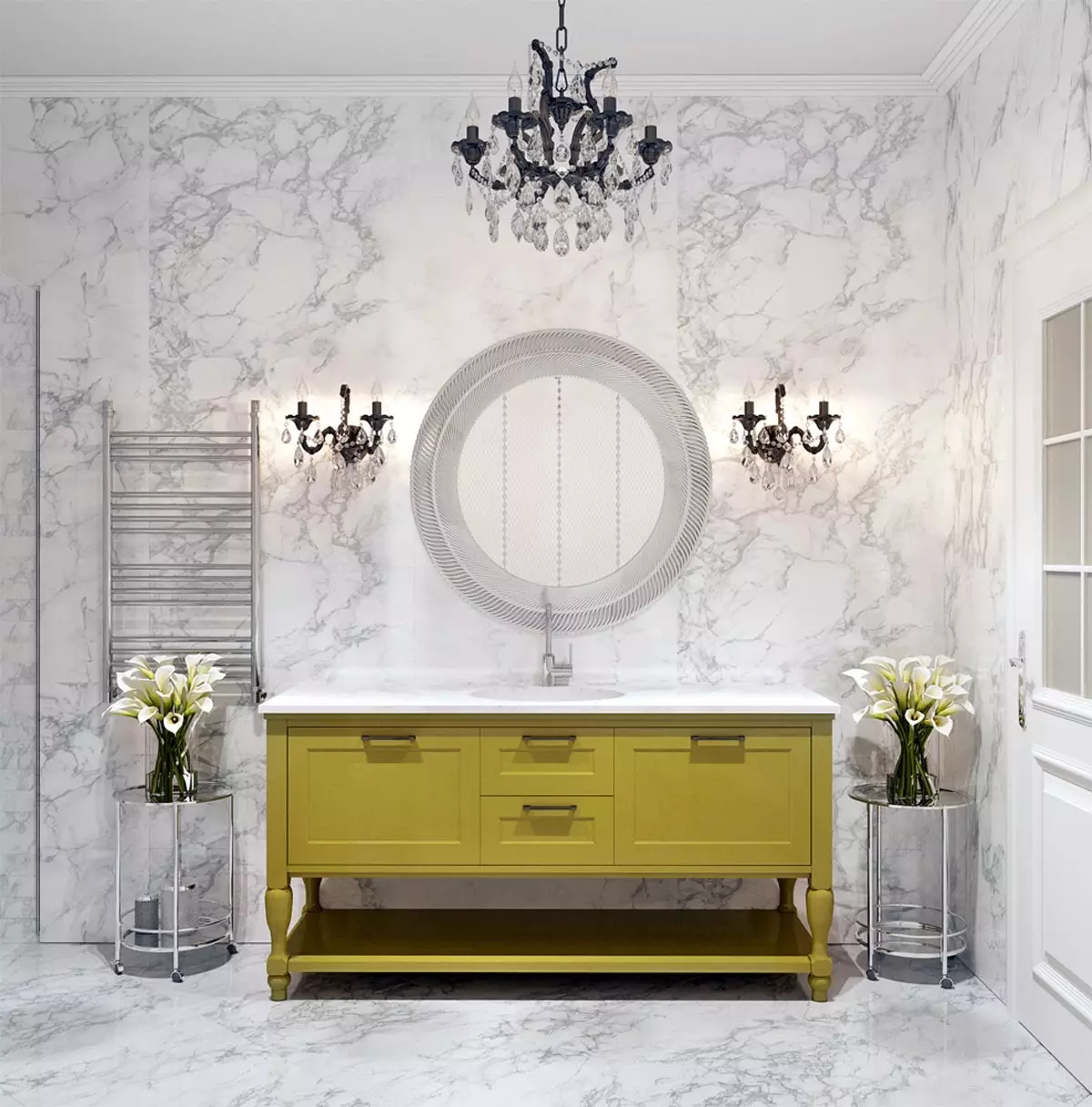
Visualization: Julia Bogoslavts
The boundary between the surfaces of the walls and the floor is blurred, since a single material is used - a large tile with a marble imitation.
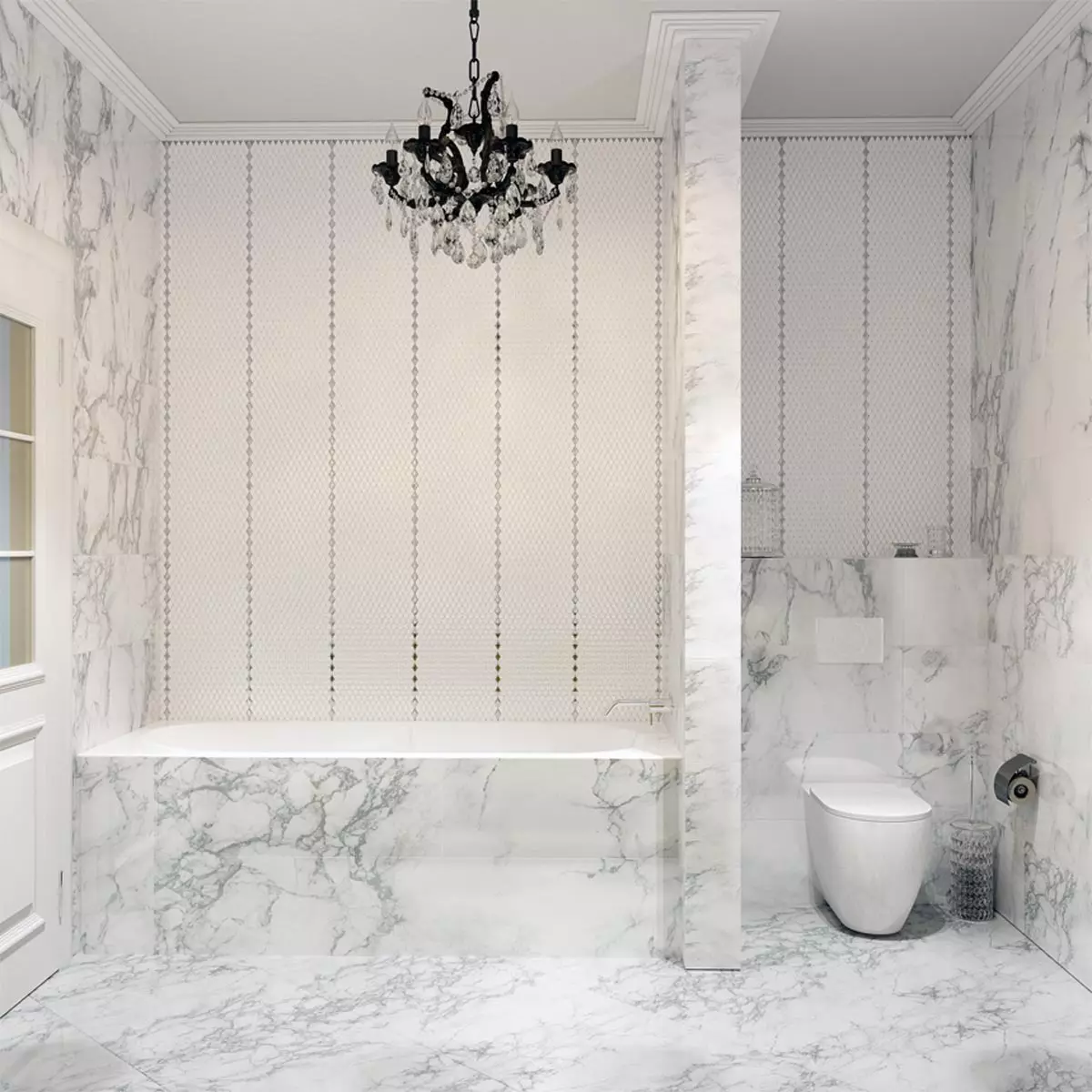
Visualization: Julia Bogoslavts
| Strengths of the project | Weaknesses of the project |
|---|---|
| Increased the area of both San nodes. | Difficulties arise with the coordination of the project due to dismantling of the windows blocks in the loggia, the heating radiator will be required. |
| With the master bedroom made a large wardrobe and a separate bathroom. | The entrance to the guest bedroom is organized from the living room through transparent doors. |
| Ergonomic P-shaped furniture layout for kitchen. | |
| Increased residential space apartment. |
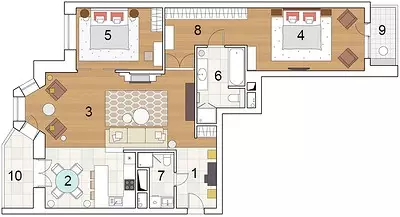
Designer: Julia Bogoslavts
Designer: Ilona Lanchuk
Watch overpower
