Following the request of the customers enchanted by the work of the American architect-Novator Frank Lloyd Wright, Russian architects applied the principles of organic architecture in the design and design of a private house in Novosibirsk.
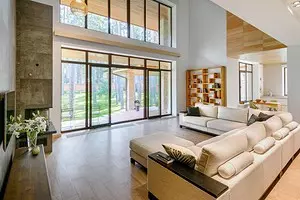
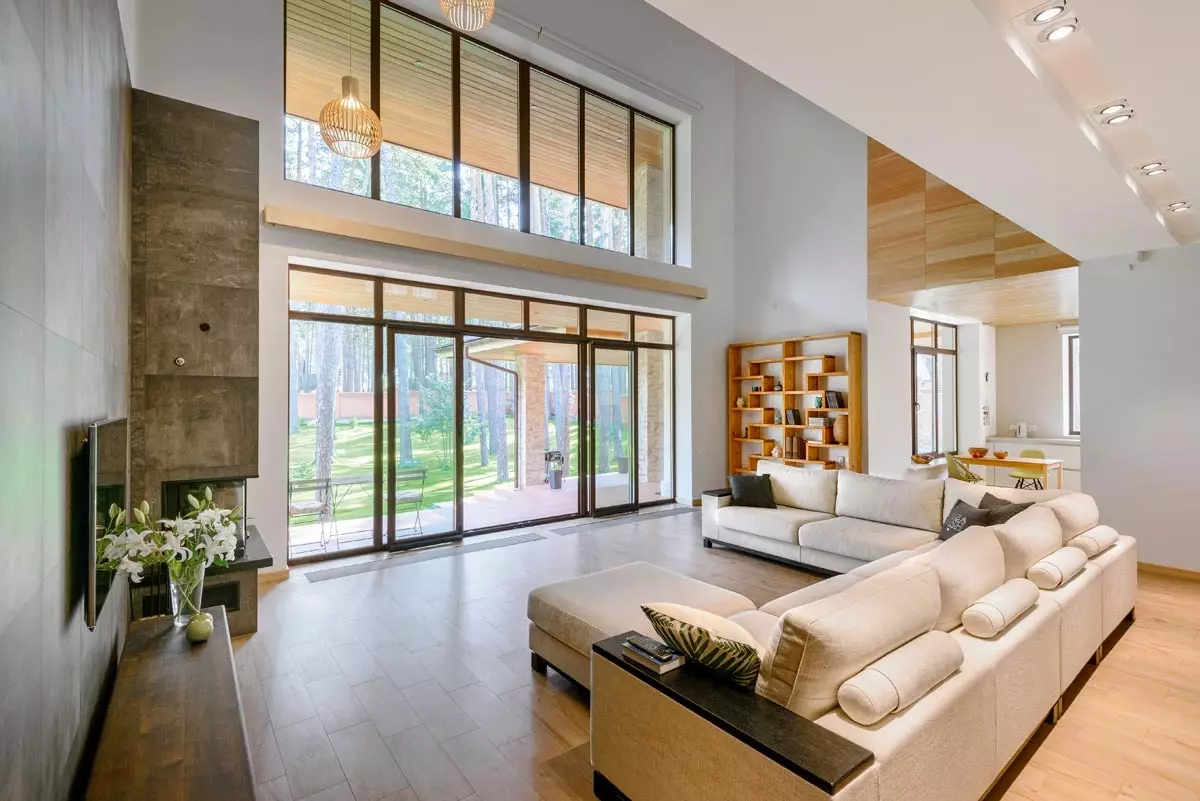
Two rolled curtains are hidden behind the lower window eaves. With their help, what is happening in the living room (on the first floor) can be made invisible for the inhabitants of neighboring houses. The top pair of "rolls" serves as a screen for a projector placed under the ceiling of recreation area (on the second floor). Photo: Vitaly Ivanov
As often happens, customers - a married couple with the ten-year-old son - delimited "areas of responsibility" and instructed project and interior work to different specialists. Only one requirement was general - to adhere to the direction, at the time given by Frank Lloyd Write.
The architect invited by our heroes acted according to the principles of organic architecture and designed a horizontally oriented, squat two-storey house with a hinged, noticeably leaving the limits of the foundation of the roof. Inheritance from the "Style Prairie" cottage also received a segmented planning and glazing of a large area. Thanks to the latter, the house gracefully fit into the landscape environment, and the premises visually increased in the volume and received proper insolation.
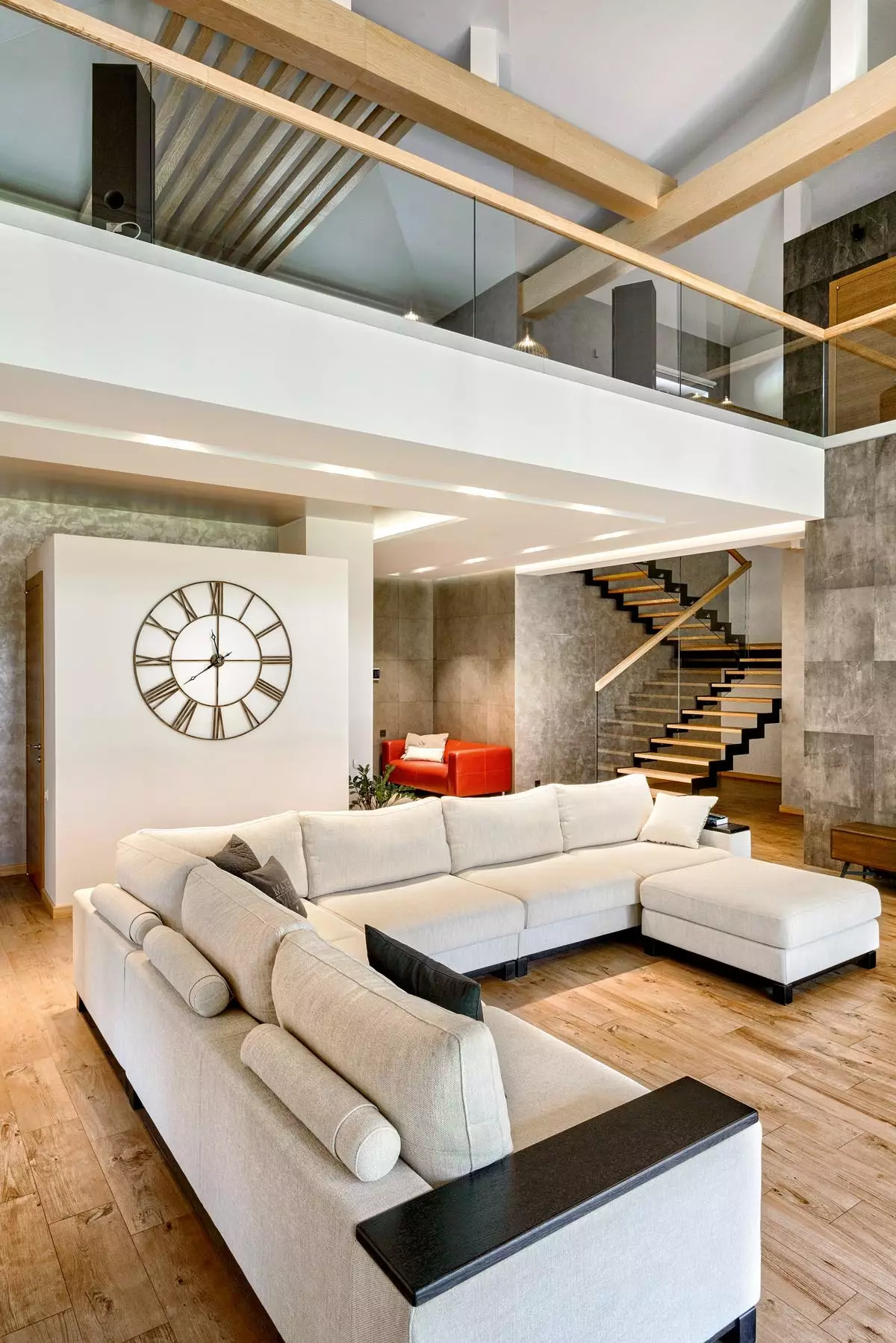
Illumination of the hallway, the hall and passage of the ground floor area provide embedded lamps. They are placed in a narrow and shallow ceiling niche, the configuration of which coincides with the usual trajectory of movement. Photo: Vitaly Ivanov
The author of the interior of Ksenia Eliseeva had the opportunity to get acquainted with the object only at the final stage of construction. But, according to the architect, since the first meeting, she fell in love with the construction, since everything: and an interesting constructive, and complex geometry, and spacious premises, and the second light, and huge windows - fully answered its own architectural preferences.
At the same time, the volume of work turned out to be significant - at the insistence of the owners who decided to combine the design of the interior with the final distribution of the boundaries of the premises, not all the inner walls and partitions were erected in the house.
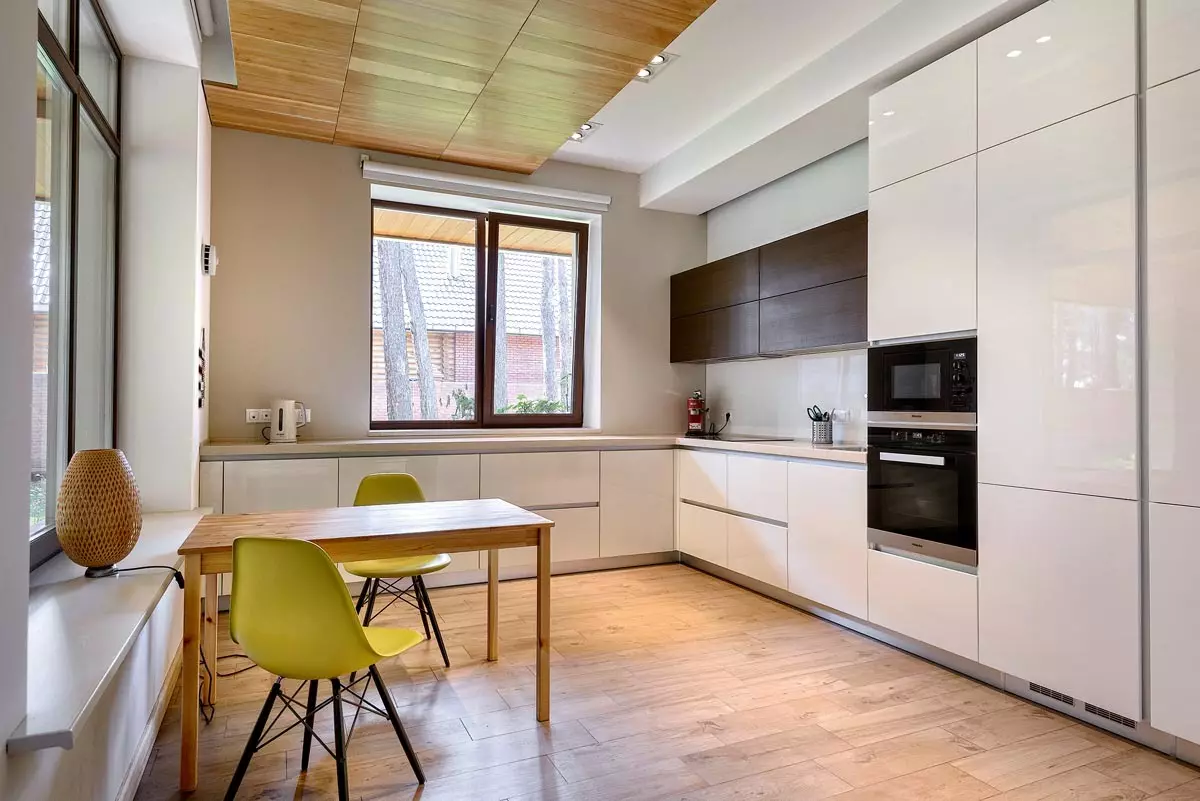
With the exception of some rooms, composed of calm natural shades, a colorful palette was very neatly "diluted" with flower accents. In the kitchen and recreation zone "Bright Spot" made a cult, invented in 1950 by Charles and Ray Imzami plastic chairs. In the input group, the bright color appeared thanks to an equally authoritative tuxedo sofa. Photo: Vitaly Ivanov
One of the main goals of Ksenia is to emphasize the architecture of the cottage, at the same time highlighting the most interesting elements. And that is why the planned planning was decided not to change fundamentally, but to supplement.
The central part of the first floor occupied the volume representative zone - the living room with the second light (50 m2 Metage, the ceiling height is 6.75 m). From here, access to other public premises, such as the kitchen, as well as private rooms - parental and children, who occupied the houses located in the opposite parts and comparable in the volume of volumes. In connection with one of them, a small, but fundamental addition was made to the layout.
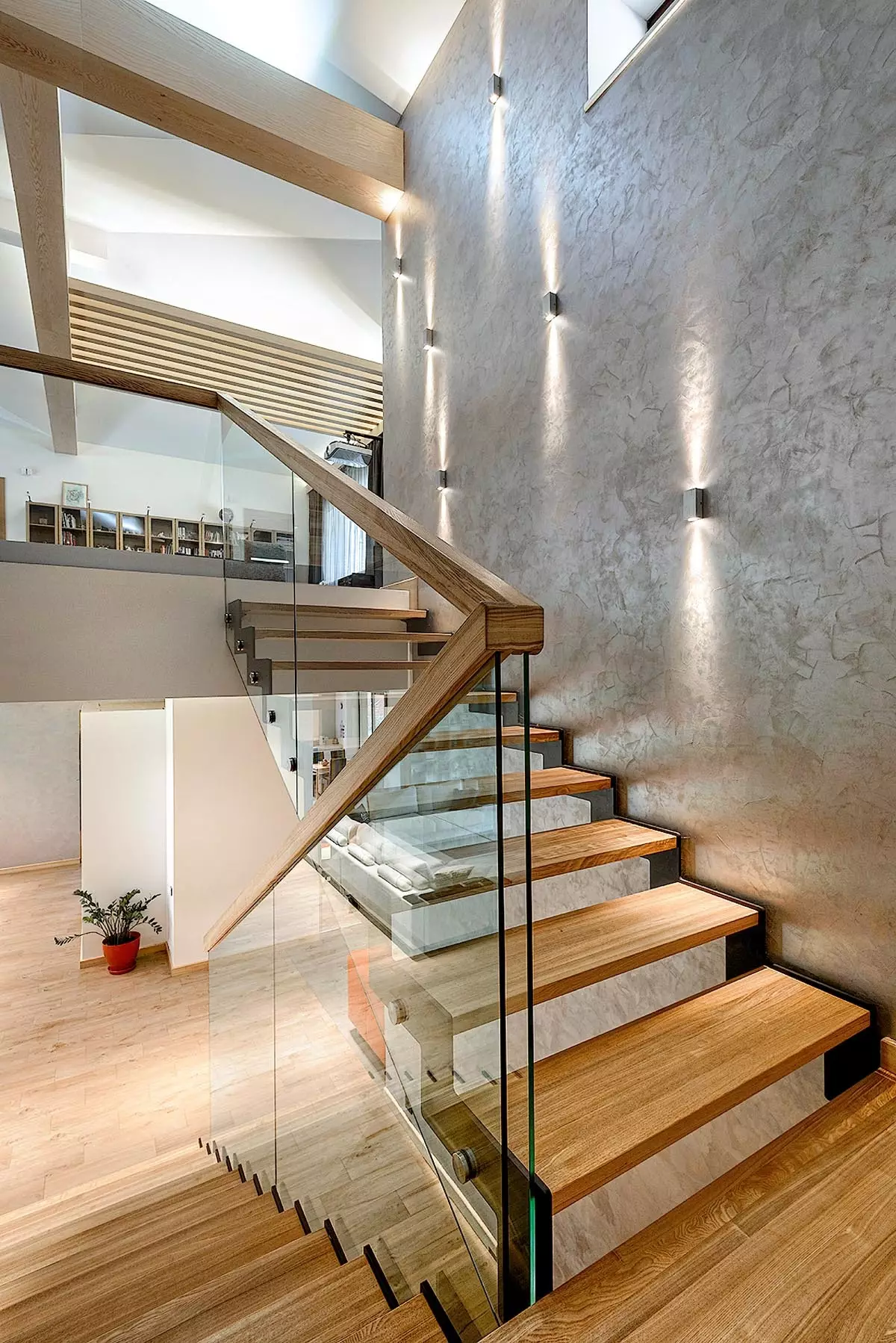
Metal boosters, wooden steps (without risers) and railing, glass fencing - the staircase was raised to order according to the sketch of the author of the interior. Photo: Vitaly Ivanov
The room of the son "increased" with a separate bathroom - he borrowed part of the area of the living room and hallway. Previously, the provided wet zone is a "cube" with a height below the first floor, thereby not overloading the space and looks like the original and at the same time consonant with the whole construction object.
Guest bedrooms are raised to the second floor; A recreation area is organized here. It should be noted that it was not immediately determined with its functionality. So, during the planning work, the volume was suggested to divide in half, given one of the parts under the simulator room, but in the end, during the repair, it was returned to the original plan to issue a recreation area as an open space with a sofa, piano and book racks.
The cottage is intended for permanent residence. The wishes of the hosts are not overloading the interior with extra details, to make it. Clear., Laconic - was directly connected with their initial request to adhere to the "canons" of organic architecture. A neutral natural palette of white (most advantageous) and brown, as well as shades of natural wood was formed. Preferences on brands (manufacturers) There were no owners or owners. We clearly imagined the configuration and the color of each material and the subject, and therefore all the options have "came out". The choice was also influenced by the delivery time, and the cost - we were looking for and found positions that are optimally suitable in all respects. Of the interesting things - we, or rather, our builders did not immediately have given the implementation of the children's bathroom. Why, why in the premises need a total three-dimensional object? The fact that the height of the enclosing bathrooms should be below 3.15 m, it was understood only from the second attempt to build a partition.
Ksenia Eliseeva
Architect
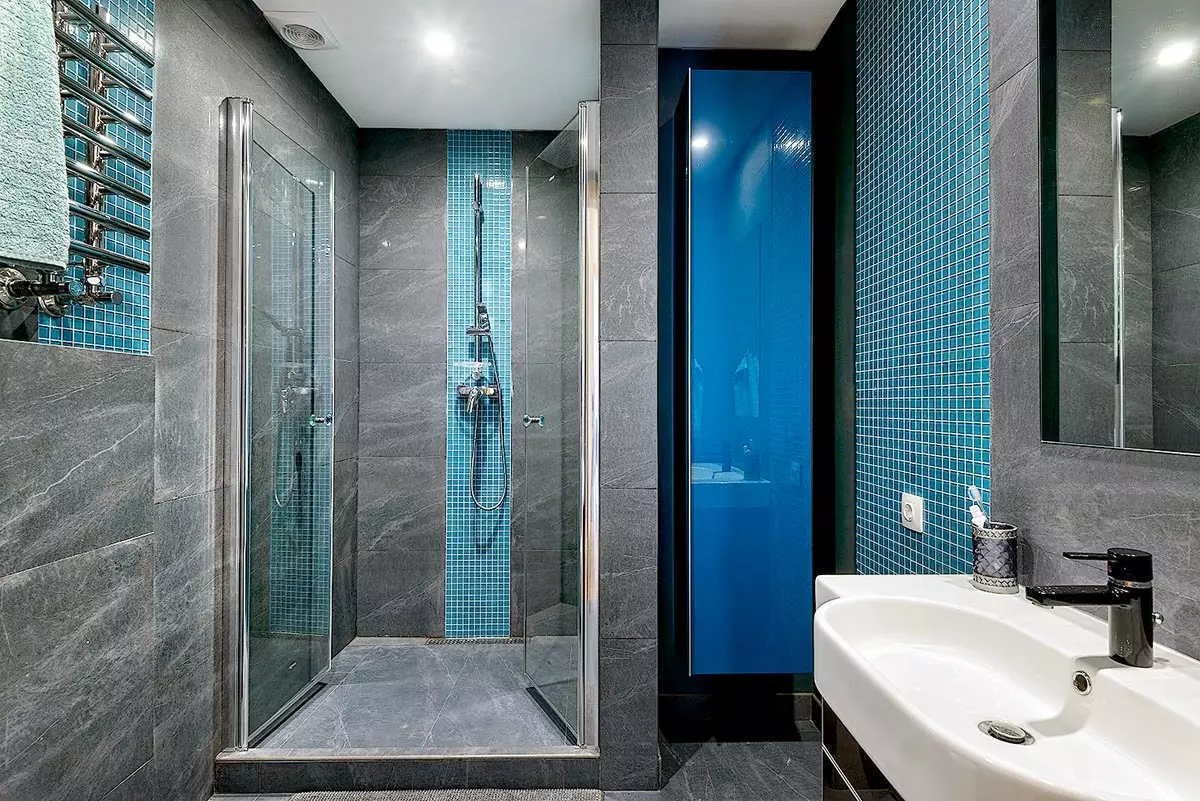
The author of the interior fell into the overall stylistic canvas not characteristic of her modern techniques, for example, providing in the premises vertically oriented wall panels (from mosaic, tiles, wallpapers, veneer veneers), light "linovka" or narrow and high items. Photo: Vitaly Ivanov
The hosts asked not to overload the interior with unnecessary elements, and the appearance of each thing in the house is justified. So, the inhabitants of the house, including the son, almost do not watch TV, preferring reading, so the bookcases are also provided in the living room and in the recreation area. The rack - for the active use of literature - is provided even in the nursery. The hostess is fond of music, playing the piano, in connection with which the second floor, in the recreation area, appeared electronic piano.
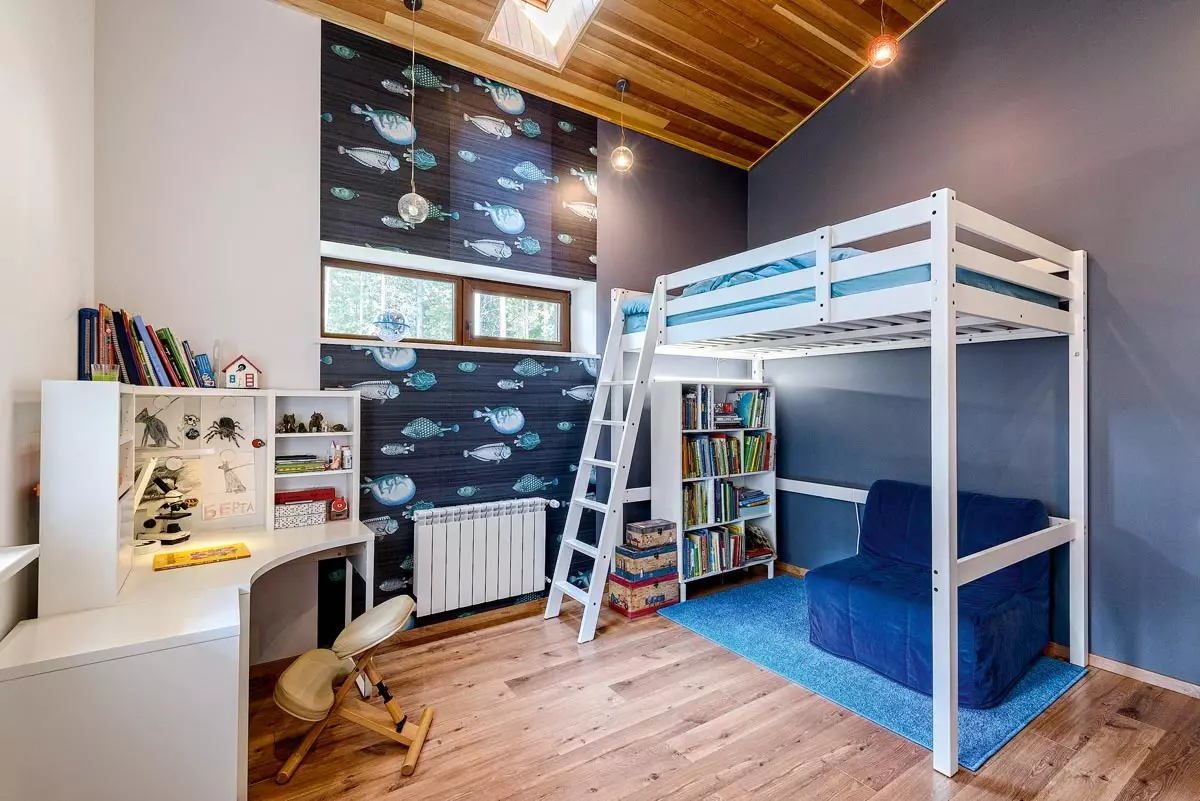
The color gamut and the theme of the decoration of the children determined the hobbies of the son - natural sciences. Photo: Vitaly Ivanov
The functional zones of the cottage will not call compact, but at the same time the area of the premises are commensurate with the impressive height of the ceilings, which makes the proportions harmonious. Thus, the height of the ceiling of the first floor is 3.15 m, in some zones it is somewhat lowered due to the installation of engineering or decoratively reasonable steel structures from GLC.
The lowest ceiling mark of the second floor is 3.15 m, the highest is 4.5 m. To close the rafted, the stretch ceilings are used. The beams left by the visible beams were put on panels, veneer veneer.
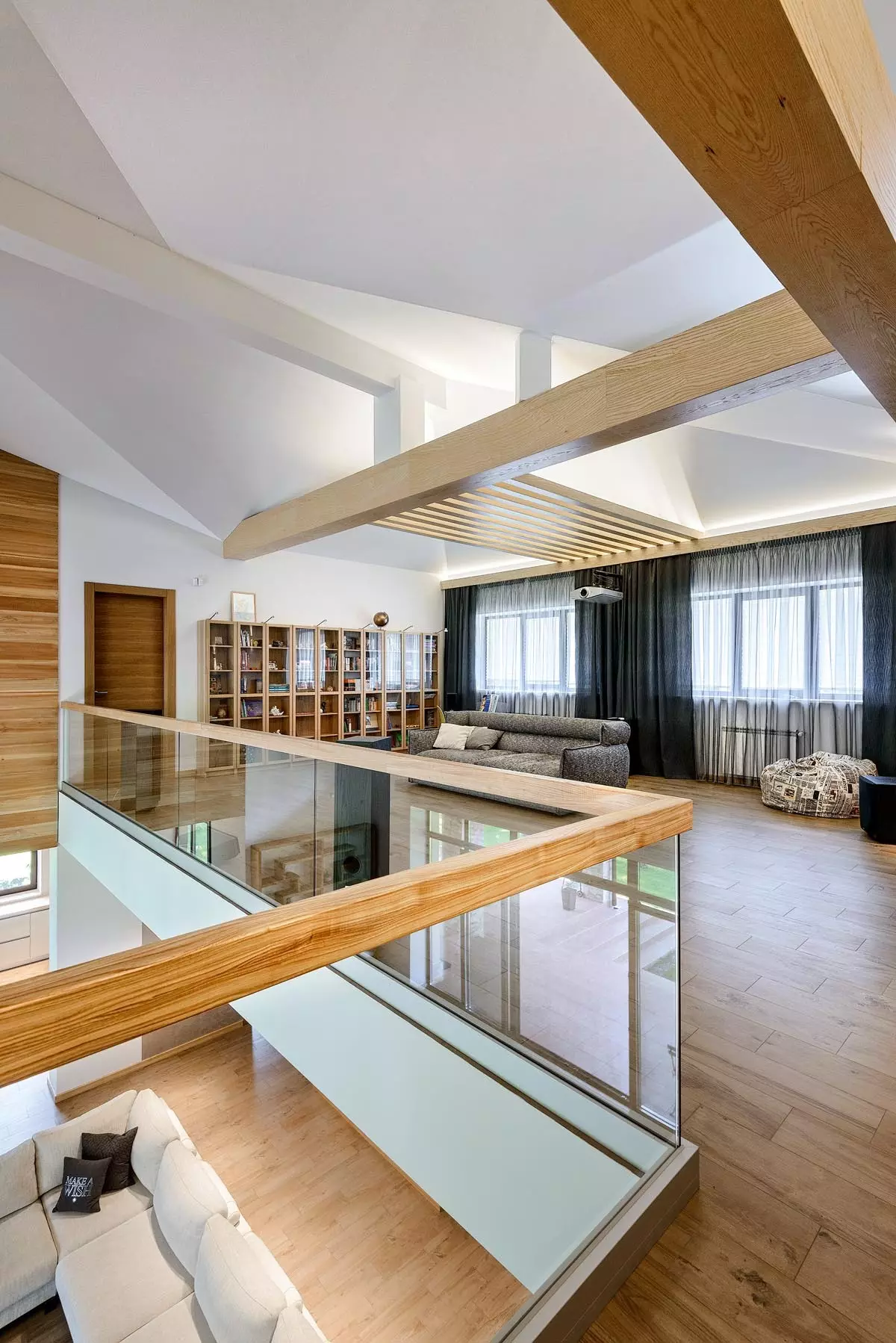
The recreation area on the second floor performs several functions at once. She is a home theater, and a library, and a hall for musication. Photo: Vitaly Ivanov
Employed calculation of the cost of living home with a total area of 245 m2, similar to the *
| Name of works | number | Cost, rub. |
|---|---|---|
| Preparatory and Foundation Works | ||
| Marking axes in accordance with the project, layout, development, recess and backflow of the soil | set | 161 100. |
| Sand base device for foundations | set | 22 200. |
Device of monolithic reinforced concrete slab foundation with viscous reinforcement grids, frameworks and formwork devices, a collection of ribbon foundation | set | 189 500. |
The insulation of the foundation of polystyolistic | set | 38 700. |
Waterproofing foundation Ruberoid | set | 29 950. |
Other works | set | 20 150. |
| TOTAL | 461 600. | |
| Applied materials on the section | ||
Sand | set | 7250. |
Concrete heavy, fittings, formwork, FBS blocks | set | 622 900. |
Extrusion polystyrene foam | set | 62 250. |
Ruberoid | set | 47 350. |
Other materials | set | 33 900. |
| TOTAL | ||
| Walls, partitions, overlap, roofing | ||
The laying of external walls of bricks with insulation, inner walls and partitions - from brick and GLC; Plaster facade | set | 1 863 800. |
Cleaning device from reinforced concrete slabs | set | 75 900. |
Driving Roofing Flexible Roofing | set | 225 450. |
Installation of window blocks, doors | set | 129 450. |
Other works | set | 110 950. |
| TOTAL | 2 405 550. | |
| Applied materials on the section | ||
Forty Brick, Minvata, Glk, Plaster | set | 2 046 950. |
Plates of overlapping crowds | set | 318 150. |
Timber, vapor barrier film, mineral wool insulation, waterproofing membrane, flexible tile | set | 441 550. |
Plastic windows with double-chamber windows; Doors | set | 1,087 800. |
Other materials | set | 357 700. |
| TOTAL | 4 252 150. | |
| Engineering systems | ||
Electric installation work | set | 105 750. |
Installation of the heating system | set | 136 300. |
Plumbing work | set | 470 650. |
| TOTAL | 712 700. | |
| Applied materials on the section | ||
A set of equipment and materials for electrical work and installation of the lighting system | set | 165 750. |
Set of equipment and materials for heating system | set | 453 400. |
Set of equipment and materials for sanitary ware | set | 234 600. |
| TOTAL | 853 750. | |
| FINISHING WORK | ||
Wall decoration, device flooring and ceilings | set | 856,000 |
| TOTAL | ||
| Applied materials on the section | ||
Sadolin Paint, Veneered Panel Veneer, Wooden Mosaic, Mirage Porcelain Strain, Derufa Plaster, Cole & Son Wallpaper, Pergo Laminate, ATLAS CONCORDE Ceration Strain, Stretch Ceilings | set | 1 349 350. |
| TOTAL | 1 349 350. | |
| TOTAL | 11 664 750. |
TECHNICAL DATA
The total area of the house is 245 m2 (excluding summer sites)
Designs
Building type: brickFoundation: Monolithic stove with a collection-monolithic ribbon, cut-off waterproofing (ruberoid), layer of thermal insulation - extrusion polystyrene foam
Outdoor walls: full-length brick (masonry in a half brick), insulation - mineral wool (thickness 150 mm), decoil - plaster
Interior walls and partitions: Full-year brick (masonry in one brick), GLK
Cleansing: Multi-Public Reinforced concrete plates
Roof: Scope, Stropyl design, Wooden rafters, Steam barrier film, insulation - Mineral wool, waterproofing - waterproofing membrane, roof - soft tile
Windows: plastic, with double-chamber windows
Life support systems
Water supply: centralized
Sewerage: centralized
Power Supply: Municipal Network
Gas supply: Mainstural
Heating: Gas boiler, water warm floor with ethylene glycol as a coolant, radiators, in-country convectors
Interior decoration
Walls: Sadolin paint, veneer panel veneer, wooden mosaic, Mirage porcelain stoneware, decorative Derufa plaster, Cole & Son wallpaper
Floors: PERGO Laminate, ATLAS CONCORDE PORT
Ceilings: Glk, Paint Sadolin, veneer veneer panels, stretch
Furniture: Calligaris, Estetica, Ikea
Light: SLV, Veroca
Electrician: Schneider Electric
Plumbing: Gustavsberg, Kludi mixers
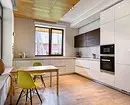
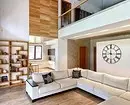
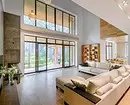
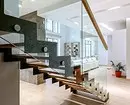
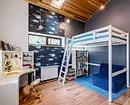
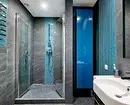
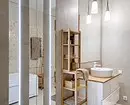
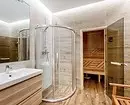
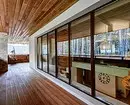
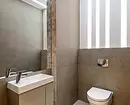
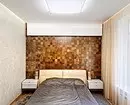
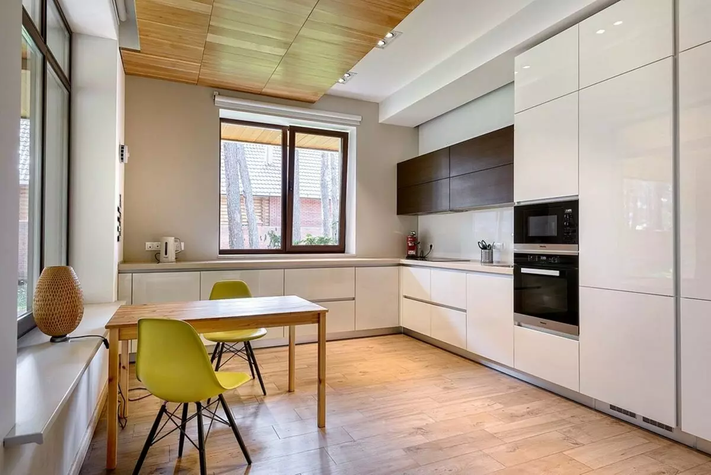
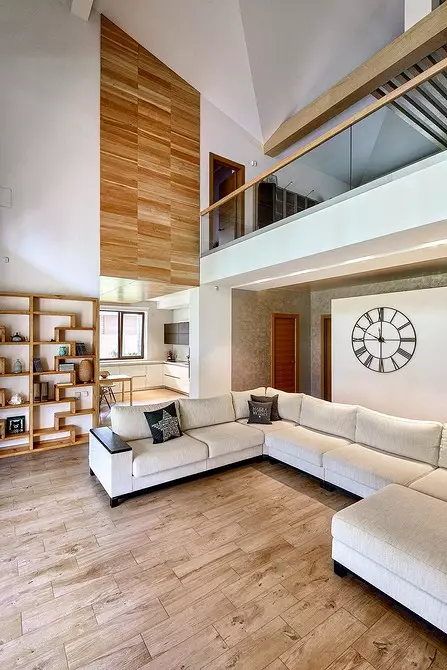
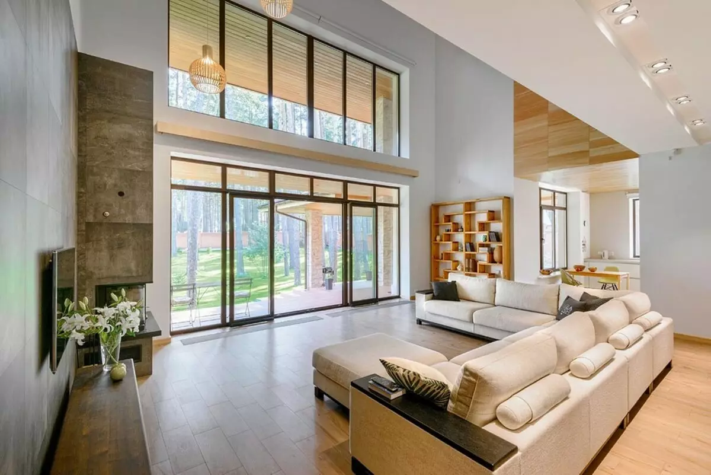
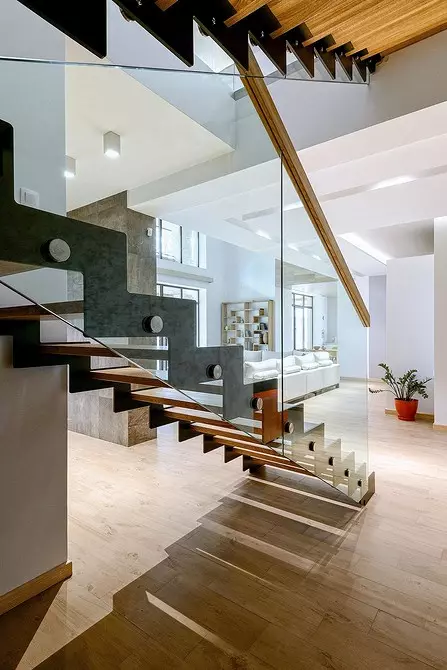
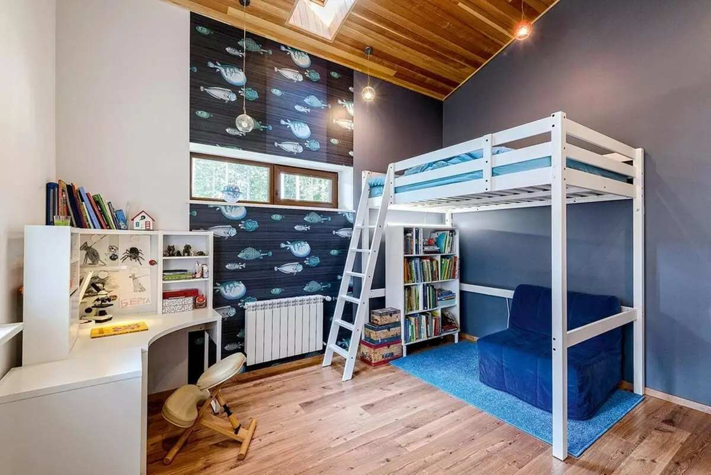
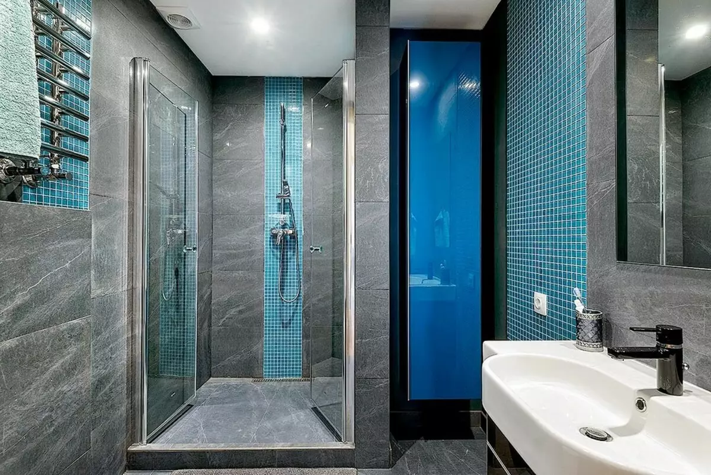
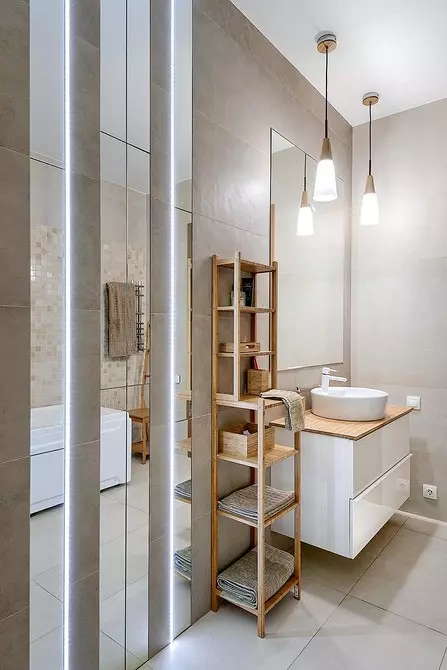
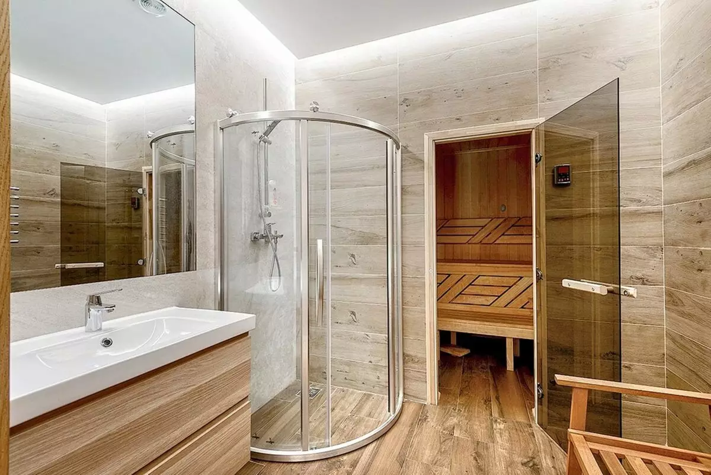
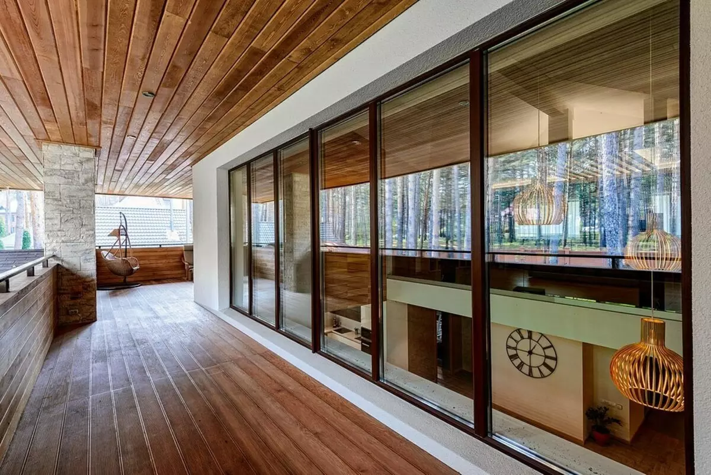
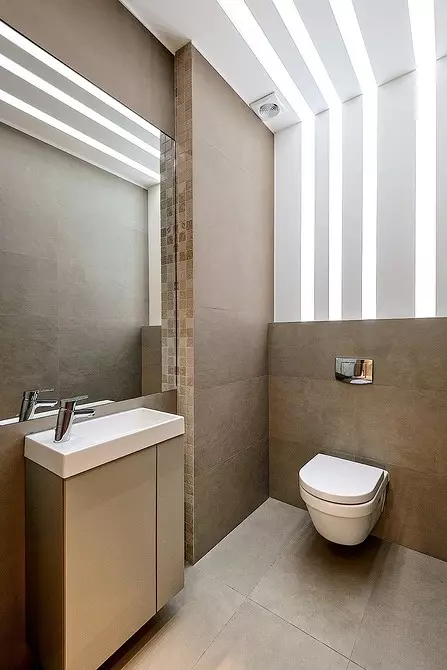
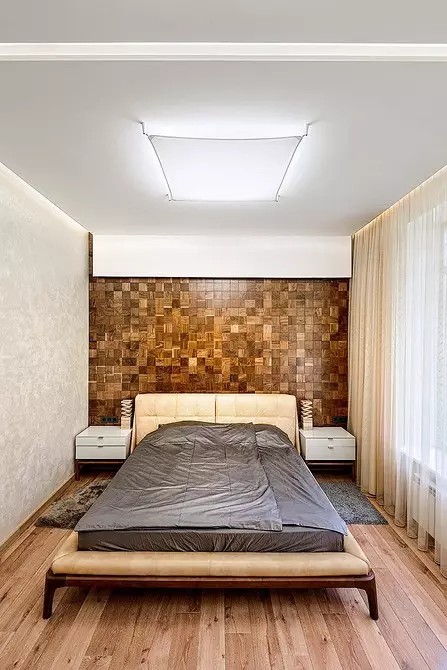
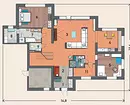
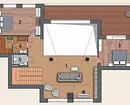
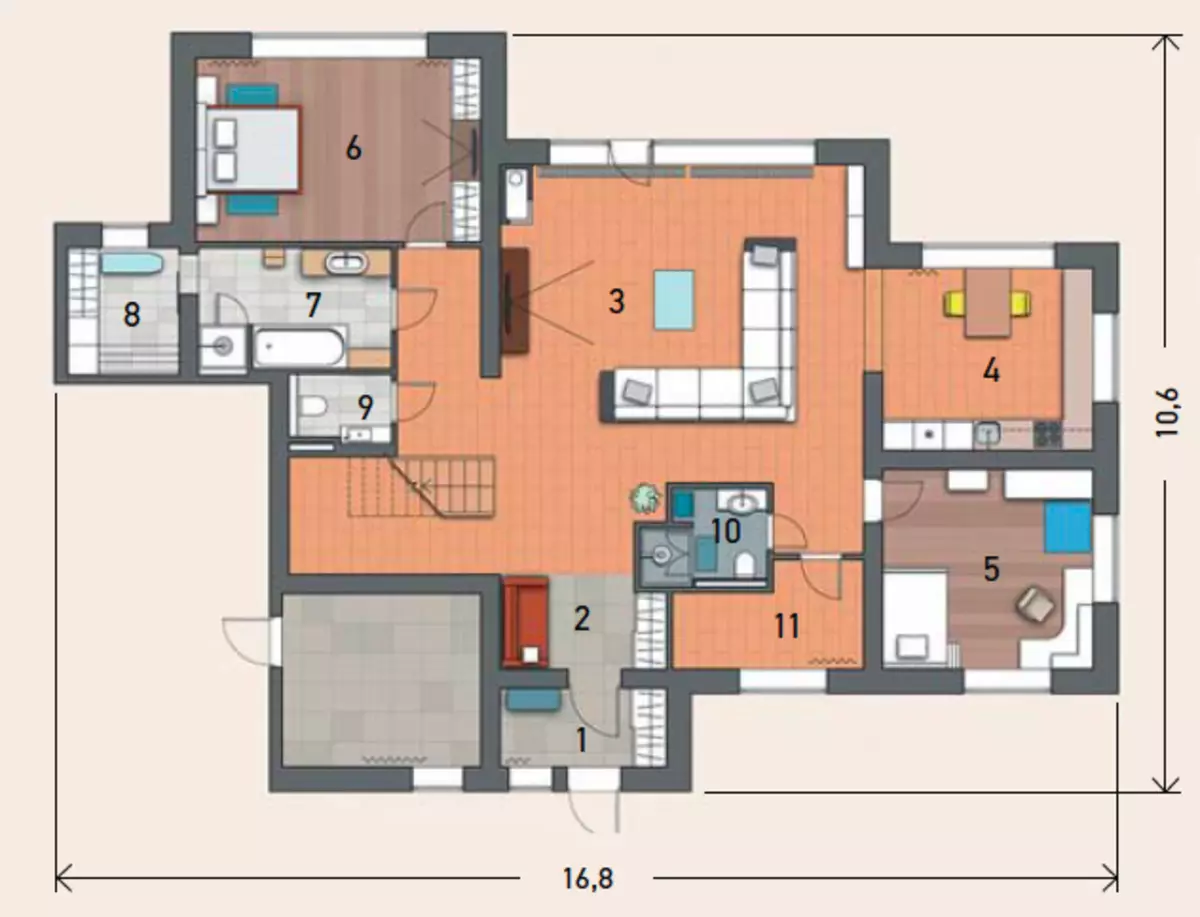
1. Hallway - 11.7 m²; 2. Hall - 18 m²; 3. Living room - 50 m²; 4. Kitchen - 16.5 m²; 5. Children's room - 17.2 m²; 6. Parents bedroom - 21.5 m²; 7. Bathroom parents - 9.6 m²; 8. Laundry - 5.9 m²; 9. Bathroom - 2.5 m²; 10. Son bathroom - 4.1 m²; 11. Wardrobe - 7 m²
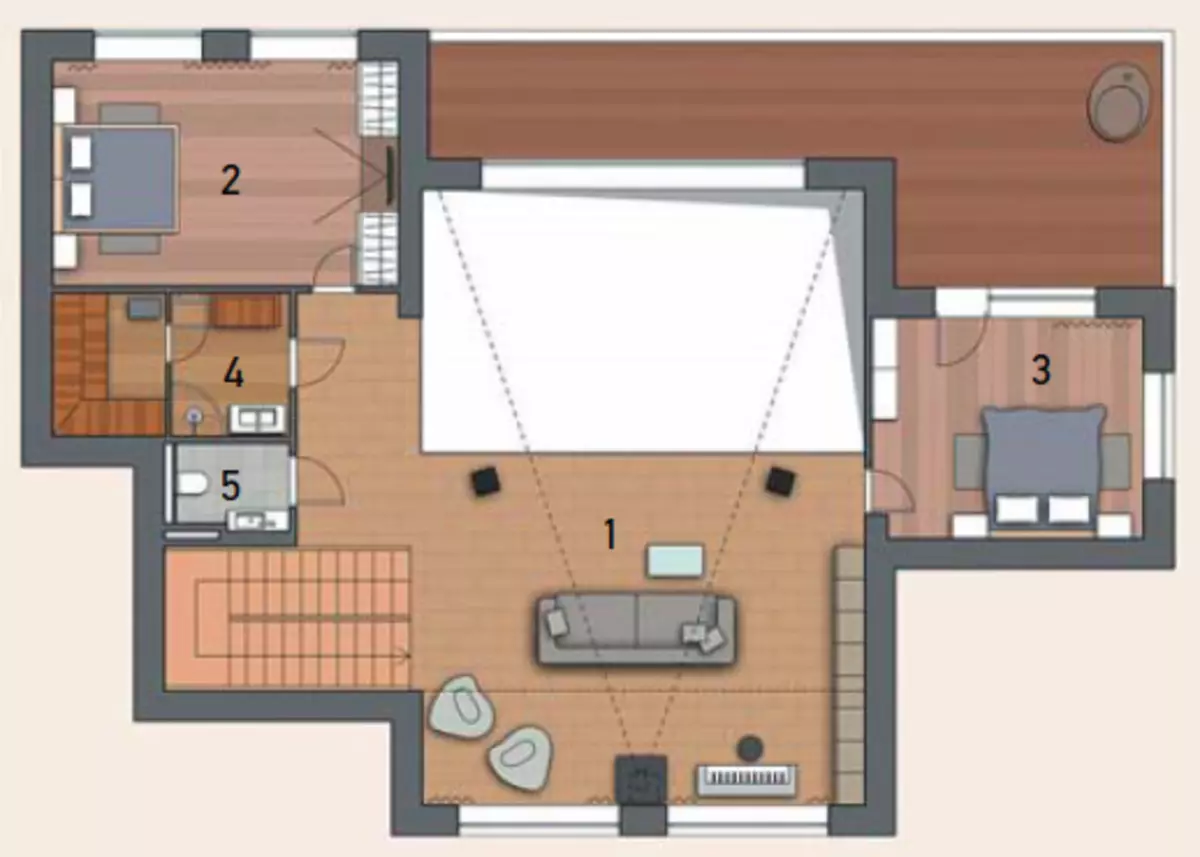
1. Recreation area - 38 m²; 2. Guest bedroom - 19 m²; 3. Guest bedroom - 14.5; m² 4. Bathroom and sauna - 7.5 m²; 5. Bathroom - 2 m²
