Adapt a house designed by the ancient Hindu architectural tradition, modern building and engineering technologies helped to the European habitat.
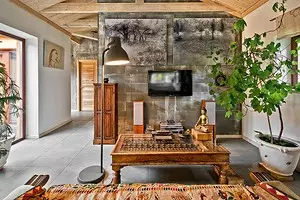
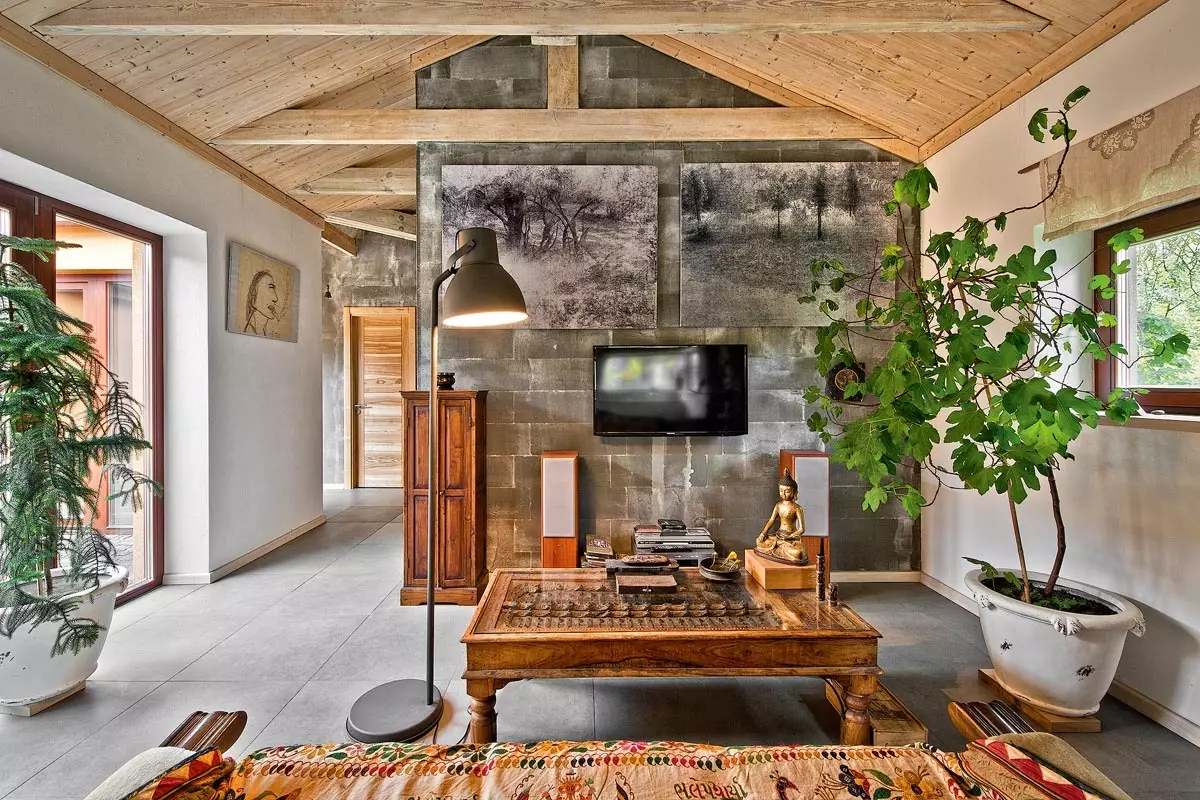
Photo: Leonas Garbachauskas
Our heroes are a mature married couple - asked for professional help to architects-designers Egle Prunskien and Eve Prunskayt, already having a clear idea, as their future, intended for permanent residence of the house. (Note, the concept of activities, hobbies and lifestyle of customers - professional artists, as well as professors of the Vilnius Art Academy) on the concept of the object.
One-story building was supposed to design, based on the Hindu Construction Concept "Wastu Purusha Mandala", which is based on the "imprint of the ordered world." The proportions of the premises, according to this concept, are not important, as it is not direct leadership to action, but rather the scheme that provides both customers and specialists of certain freedom.
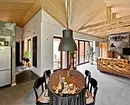
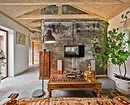
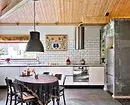
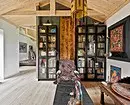
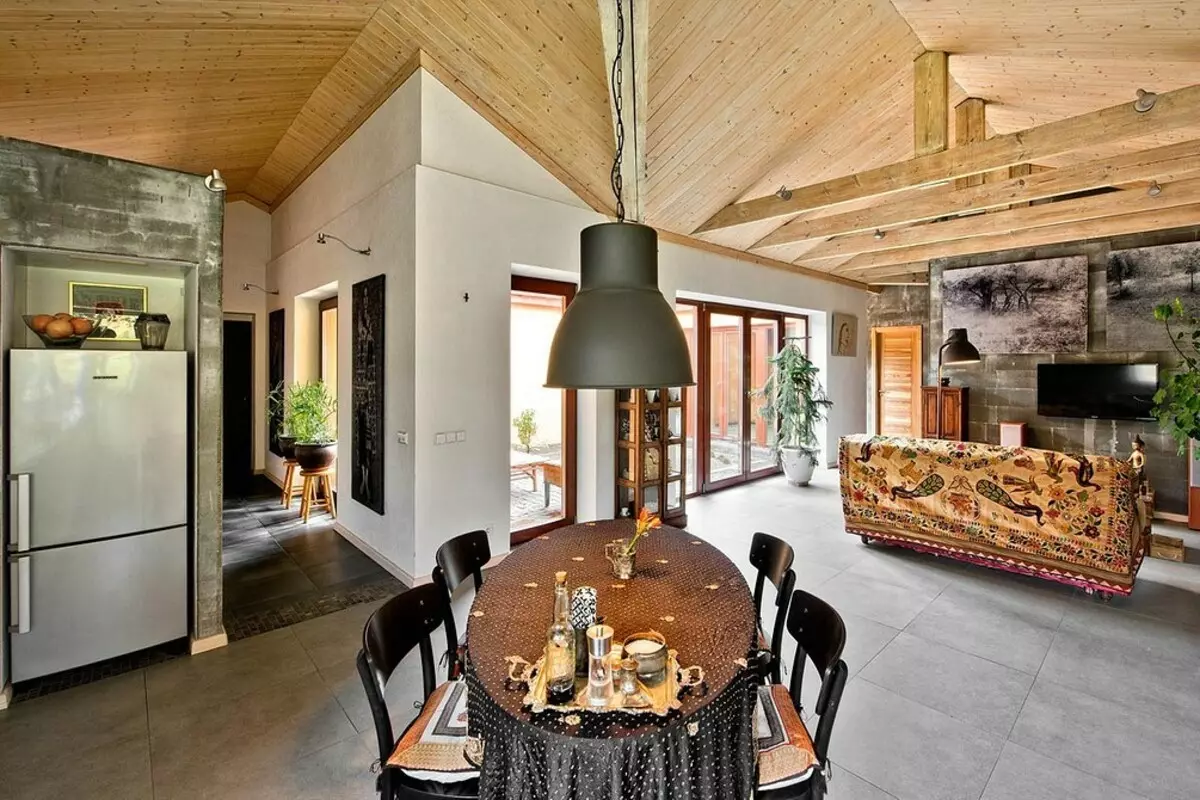
The attic space is included in the residential volume, and a number of elements of the rafter system (grandmother and tightening) are left open, which visually adjusts the proportions of the rooms
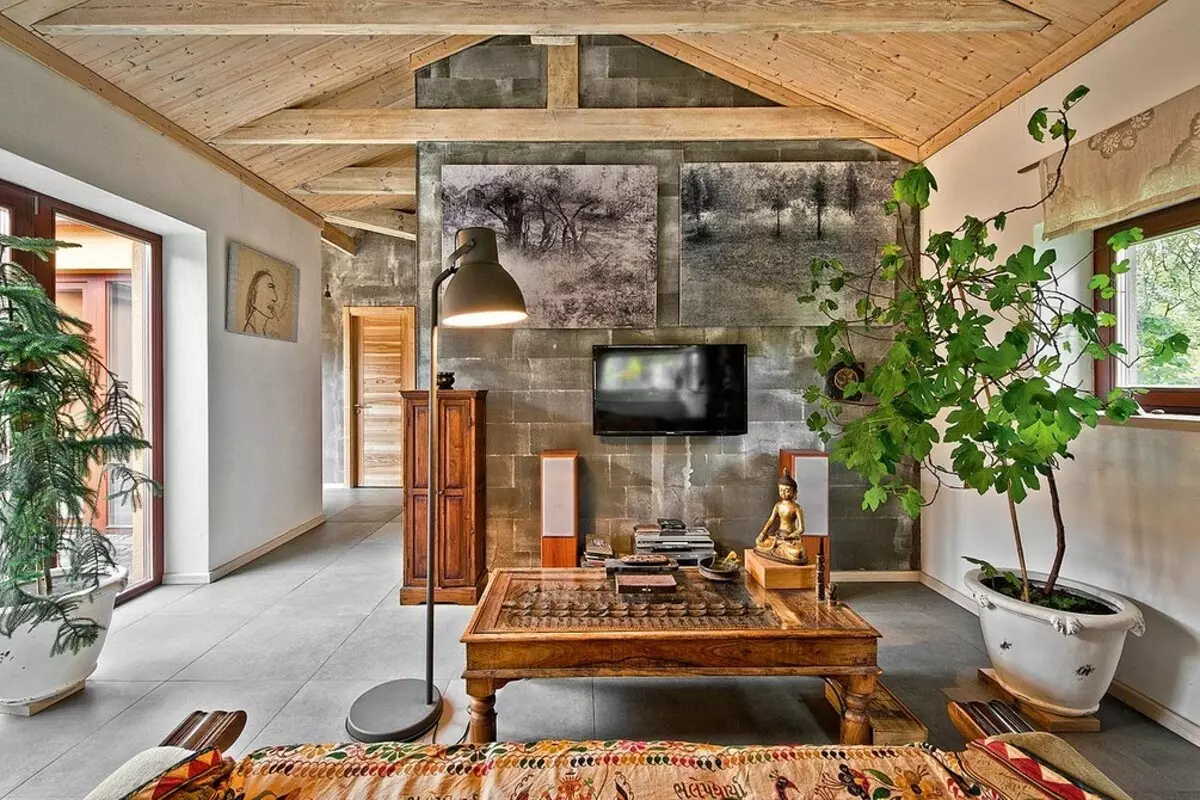
Common lighting in the house is headed by swivel sophias, fixed on wooden tensions. For the main zones there is a local backlight. In the living room is a floor lamp, in the dining room - suspension, in the library - East "Lantern"
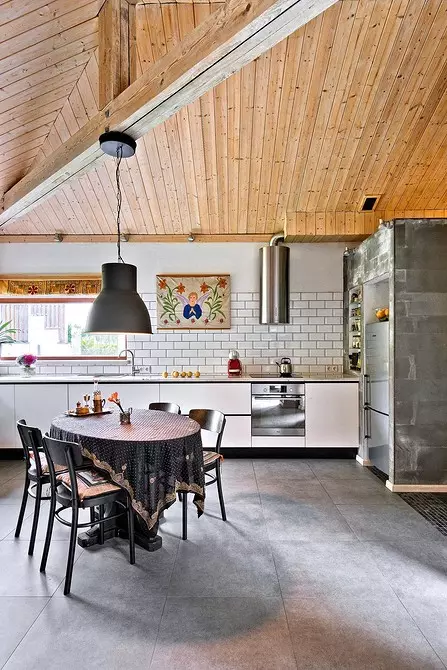
Laconic form and materials with smooth or brutal texture create an optimal background for antique furniture
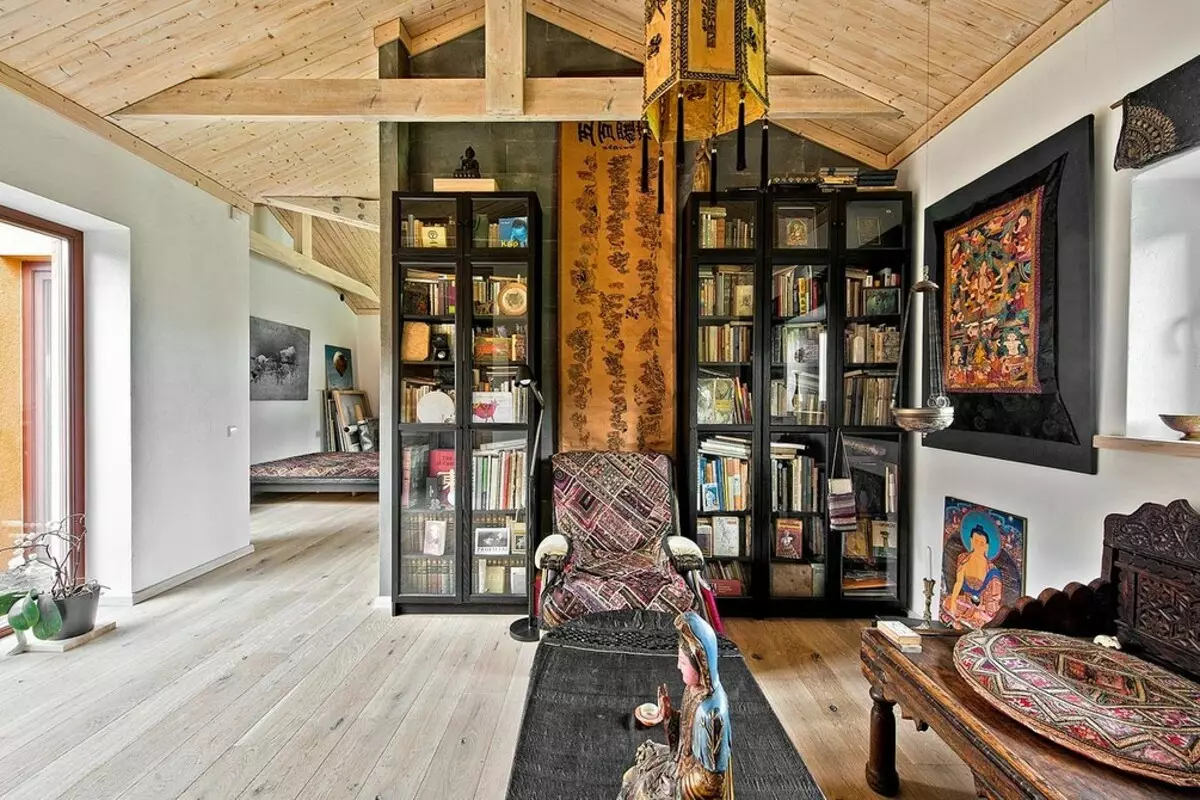
Pressure stonewares are put on the floor in general access premises, in private half (bedroom, library and even workshop) is used single-band parquet board.
At the same time, "Vasta Purusha Mandala" sets the structure of a square shape and a special internal organization. For example, the location of the rooms should be correlated with the distribution of energy flows associated with the primary elements (earth, air, fire, water, space). Another mandatory point: to take the center of the building under the "Geographical Center of Cosmos" - patio, leaving it free from poles, walls, overlap and canopy, which would ensure immediate contact with the earth and sky.
Interestingly, the Baltic architectural culture is the maximum openness, the desire for unity with the outside world - there was a controversy with the desired customers is an isolated, their desire to transfer their privacy into the house and in the patio. There were architects-designers and other doubts related, however, no longer with aspects of design, but with the comfort of living in such an inward-focused building.
The spouses had a successful experience of permanent residence in their own cottage. They turned to us for the realization of the long-standing dream of a single-storey house with a patio. In a similar Hindu building, there was no time and very productively worked the customer. We admit, such a desire seemed immense. After all, in India, a completely different climate, and the sun is not as an example there. Since the main windows were supposed to accommodate from the part of the patio, we feared that the premises were cold and insufficiently lit. However, fears were in vain. Thanks to the selected materials, designs and engineering equipment, the cottage turned out to be no less comfortable for living than modern Baltic private homes. But most importantly - such removal from the outside world fruitfully affects our customers, it became much easier for them to focus on art and create.
Architects-designers
Egle Prunskien, Eva Prunskay
First of all, the owners and performers decided on the list of necessary premises. In addition to the mandatory functional areas - kitchen, dining room, living room and bedrooms - in the cottage it was necessary to find a place for the workshop and library. In addition, in a predetermined mandala, the volume and spatial solution was required to enter very prose, but important premises - bathrooms, boiler room, garage.
Improved conceived allowed almost completely symmetric layout. The entrance to the construction was organized through the central axis; On her, but in the opposite part of the cottage, through the patio, placed the library. The right, south side-oriented wing was taken under a representative zone (kitchen-dining room and living room) and a private room - a bedroom, separating it from a general purpose "buffer" - a dressing room.
The left, the north wing was given under working and technical volumes: in the most remote from the entrance part there were a workshop, closer to it - a boiler room and a garage.
Construction technologies involved in the construction of an unusual cottage were determined based on the characteristics of the construction site and economic feasibility. Due to the heterogeneity of the soil (according to hydrogeological intelligence, there were both loams and sands, and stones on the site) the optimal option at first glance was a blurred monolithic stove. However, the impressive costs of its construction, but most of all the need to arrange the patio bowed a bowl of the scales towards less expensive and soon in the construction of a pile foundation with a monolithic framework.
Such a base guaranteed the stability of the construction even in the conditions of the existing compound soil, in addition, it really provided the contact of the central zone of the cottage - the courtyard - from the earth. Loading the costs of piles helped light ceramzit concrete blocks applied to the construction of external walls. And in order to ensure proper thermal insulation of the enclosing structures, they were insulated with a 200-mm layer of mineral wool, after which they were covered with structural plaster and painted.
The space under the scope roof was included in the functional volumes; Again, in order to maintain in the premises of a comfortable microclimate, the skates were maintained reliably by means of a powerful - 400 mm thick - layer of mineral wool insulation. The question of due insolation of residential and auxiliary rooms was resolved due to French, completely glazed translucent designs provided for the inner perimeter of the cottage.
For the decoration of the walls, three materials were involved: white water-based paint, plaster, reminiscent of color and texture concrete, white and anthracite ceramic tiles. Preference was given to the first coating - it visually expands the space, and in addition, it contributes to the best illumination of the premises. The use of the second material is very dosed - with it, the authors of the project emphasized the monumentality of some inner walls and all niches. Gentively used and ceramic facing - it was designed for a kitchen apron and bathrooms. Pressure stonewares (passing rooms and general access areas) and parquet board (bedroom, library) were installed on the floor in the cottage. The ceilings were sewn from a pine from a pine, which to remove the excess yellowness of this breed of wood, covered with lesing impregnation of white tone.
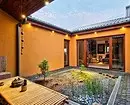
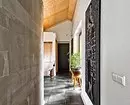
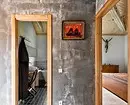
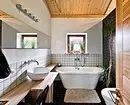
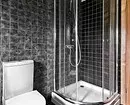
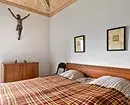
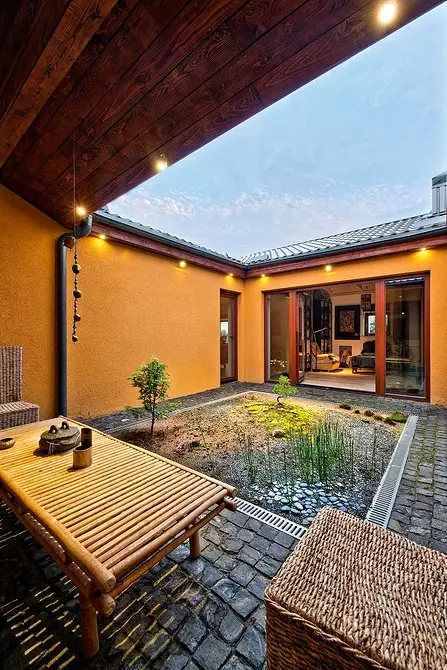
Heart at home - patio. Bonsai pine was planted on his center. There is a patio and japanese male
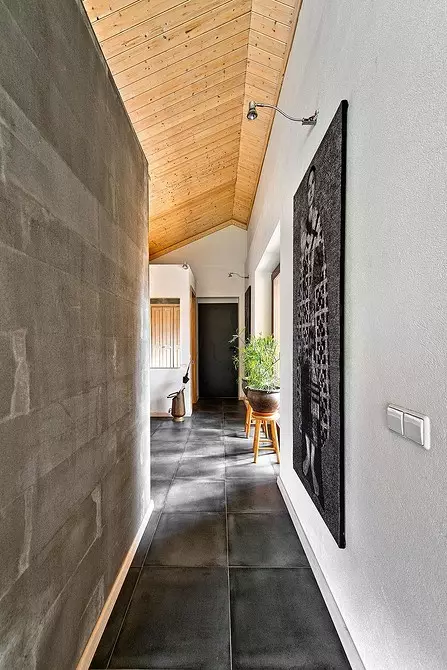
There are almost no passing areas in the house, similar to traditional corridors.
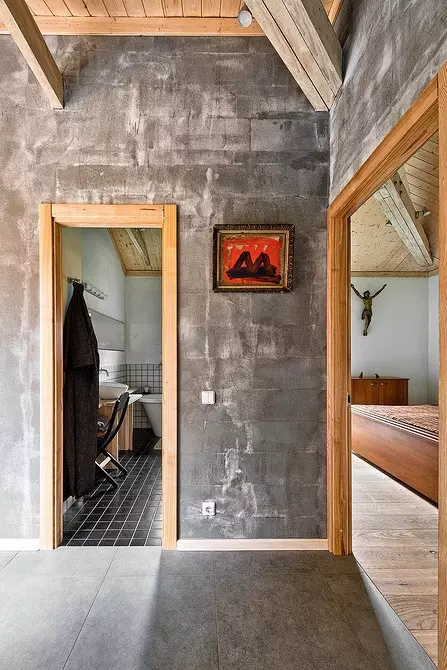
Motion trajectories run directly through representative, workers and auxiliary zones
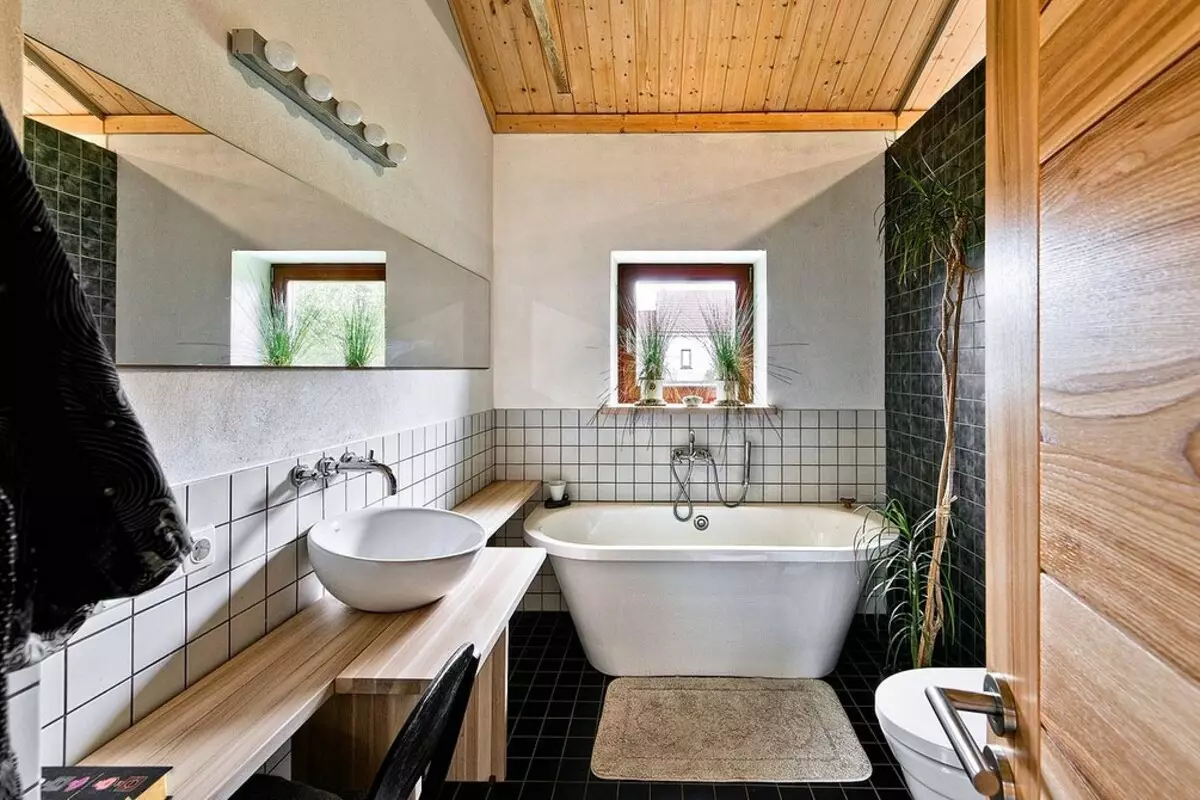
To increase the insolation of the bathroom, the upper part of the wall between it and the bedrooms glazed
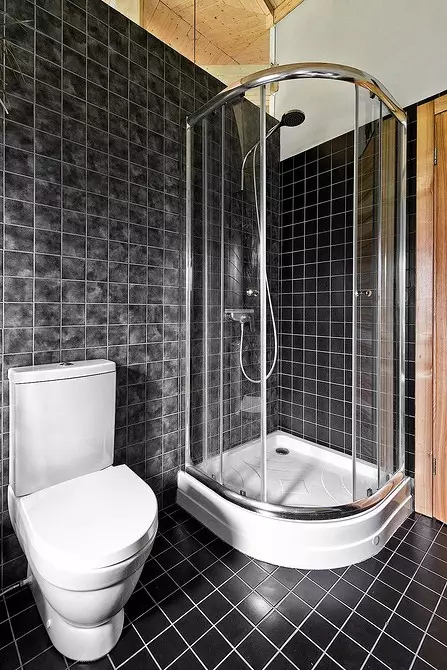
Double-row layout allowed to place in a small room separately standing bath and shower corner
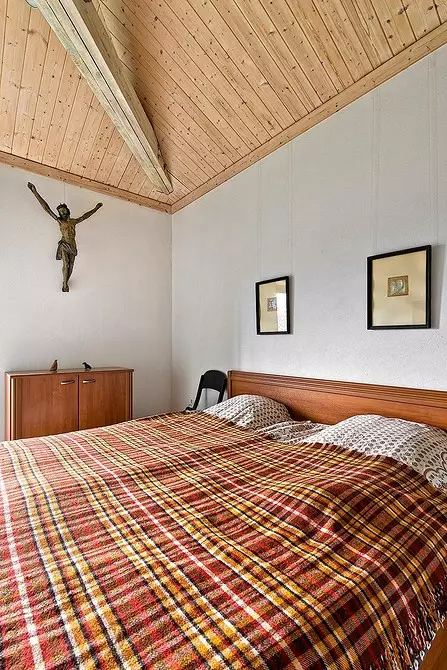
Bedroom
The enlarged calculation of the cost of arrangement of the house with a total area of 180 m2, similar to the *
| Name of works | number | Cost, rub. |
|---|---|---|
| Preparatory and Foundation Works | ||
| Marking axes in accordance with the project, layout, development, recess and backflow of the soil | set | 111 800. |
| Sand base device under the foundation | set | 10 350. |
| Device of the pile foundation with monolithic frame | set | 315 200. |
| Waterproofing foundation of inlet | set | 15 700. |
| Other works | set | 22 650. |
| Total 475 700. | ||
| Applied materials on the section | ||
| Sand | set | 3400. |
Concrete gravity, fittings, formwork | set | 661 900. |
Ruberoid | set | 23 900. |
Other materials | set | 34 500. |
| Total 723 700. | ||
| Walls, partitions, overlap, roofing | ||
Masonry of external walls made of ceramzite-concrete blocks with insulation of minvata, the device of internal walls from GLK on a metal frame, plaster and painting of the facade | set | 555 850. |
The device of the pitched roof from metal tile | set | 366 600. |
Installation of window blocks complete with windowsills and lowers, doors | set | 86 850. |
Other works | set | 50 500. |
| Only 1 059 800 | ||
| Applied materials on the section | ||
Ceramzit concrete blocks, mineral wool (thickness 200 and 50 mm), plaster, paint, frame design metal, Glk (thickness 18 mm) | set | 867 450. |
Timber for the rafter system, vapor barrier film, waterproofing membrane, mineral wool insulation (400 mm), Metal tile Ruukki | set | 902 750. |
Wooden windows with double-chamber windows, doors | set | 745 350. |
Other materials | set | 125 800. |
| TOTAL 2 641 350 | ||
| Engineering systems | ||
Electric installation work | set | 90 650. |
Installation of the heating system | set | 242,000 |
| Plumbing work | set | 403 400. |
| Total 736 050. | ||
| Applied materials on the section | ||
A set of equipment and materials for electrical work and installation of the lighting system | set | 181 900. |
| A set of equipment and materials for heating and ventilation systems (gas boiler, water warm floor, supply-exhaust installation) | set | 312 900. |
| Set of equipment and materials for plumbing works | set | 418 300. |
| Total 913 100. | ||
| FINISHING WORK | ||
Facing the walls with tiles, ceilings - eurvagon; Floor coating device from parquet board and porcelain stoneware; Plastering, painted and other work | set | 969 350. |
| Total 969 350. | ||
| Applied materials on the section | ||
Tikkurila paint, plaster, ceramic tile, parquet board (oak), porcelain stoneware, Euro-making (pine), lesing water-based impregnation, other consumables | set | 691 400. |
| Total 691 400. | ||
| TOTAL | 8 210 450. |
* Calculation is carried out without accounting of overhead, transport and other expenses, as well as profit of the company.
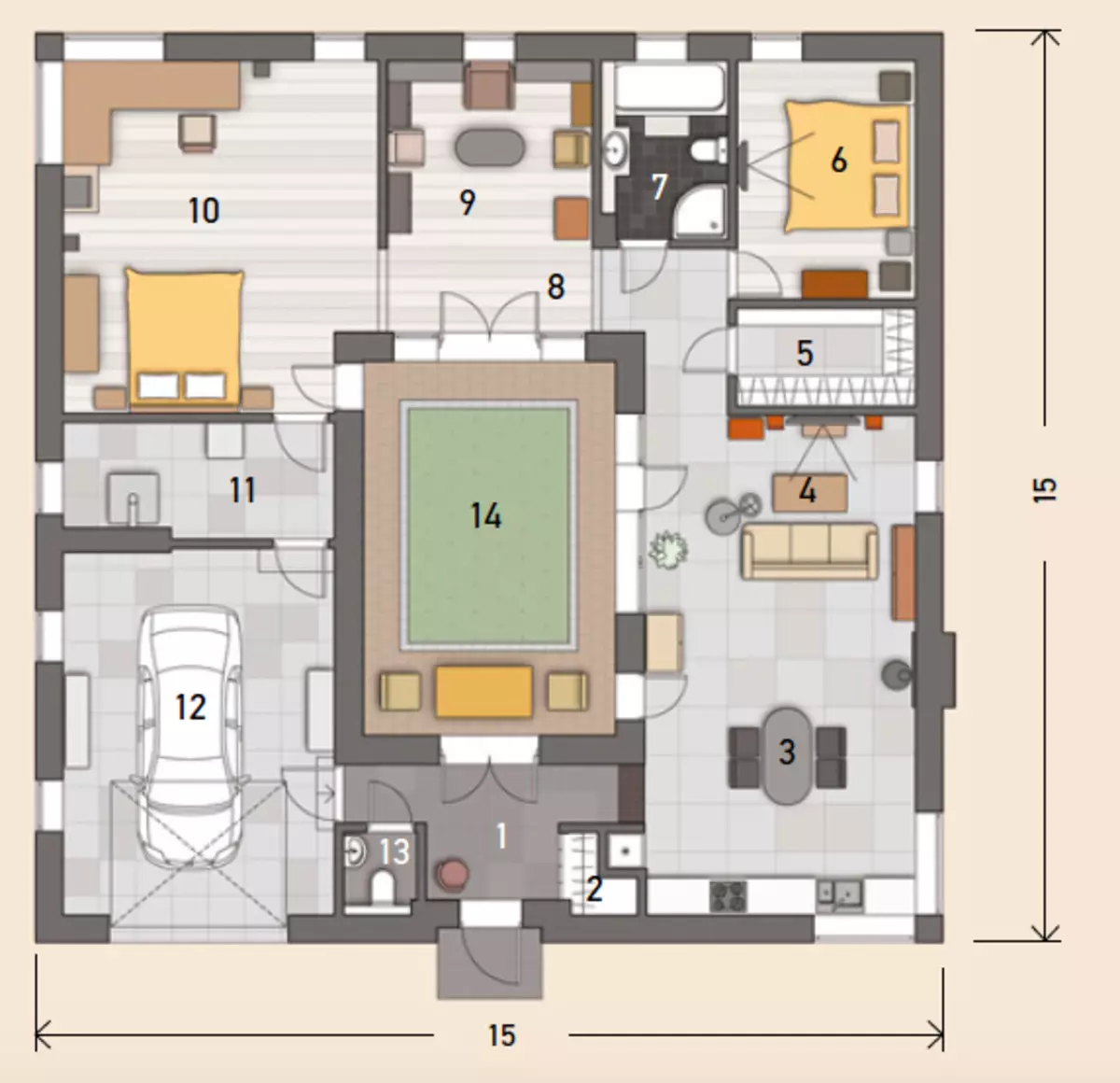
Explanation of the house: 1. Hallway - 8 m2; 2. Wardrobe - 1.2 m2; 3. Kitchen-dining area - 15.7 m2; 4. Living area - 21.5 m2; 5. Wardrobe - 5.7 m2; 6. Bedroom - 11.6 m2; 7. Bathroom - 6 m2; 8. Corridor - 4.4 m2; 9. Library - 15.3 m2; 10. Workshop - 25.9 m2; 11. Boiler room - 11.9 m2; 12. Garage - 27.3 m2; 13. Bathroom - 1.5 m2; 14. Patio - 24 m2
TECHNICAL DATA
Total house area 180 m²Designs
Building type: Small block
Foundation: pile with monolithic frame, horizontal waterproofing - ruberoid
Outdoor Walls: Ceramzit concrete blocks, insulation - Mineral wool (thickness 200 mm), Outdoor decoration - plaster, paint
Interior walls: frame design, metal, filling - mineral wool (thickness 50 mm), covering - plasterboard sheets (18 mm thick)
Roof: Two-tight, all over the perimeter, construction of the rafter, rafters Wooden, vapor barrier film, insulation - mineral wool (400 mm thick), waterproofing - waterproofing membrane, roof - metal tile Ruukki
Windows: Wooden, with double-chamber windows
Doors: Wooden (internal)
Life support systems
Water supply: centralizedSewerage: centralized
Power Supply: Municipal Network
Gas supply: Mainstural
Heating: Gas boiler, water warm floor with ethylene glycol as a coolant
Ventilation: Supply-exhaust
Additional equipment: Invicta wood fireplace
Interior decoration
Walls: Tikkurila paint, plaster, ceramic tile
Floors: parquet board (oak), porcelain stoneware
Ceilings: Evrovagonka (Pine), Limiting impregnation on water based
