When creating the interior of a two-room apartment, preference was given to natural materials and shades of brown.
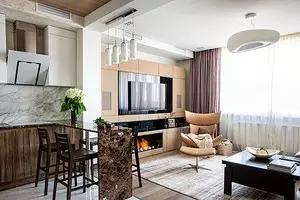
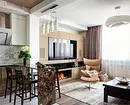
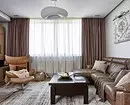
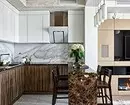
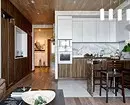
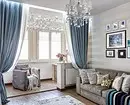
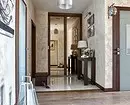
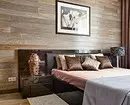
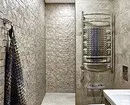
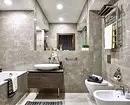
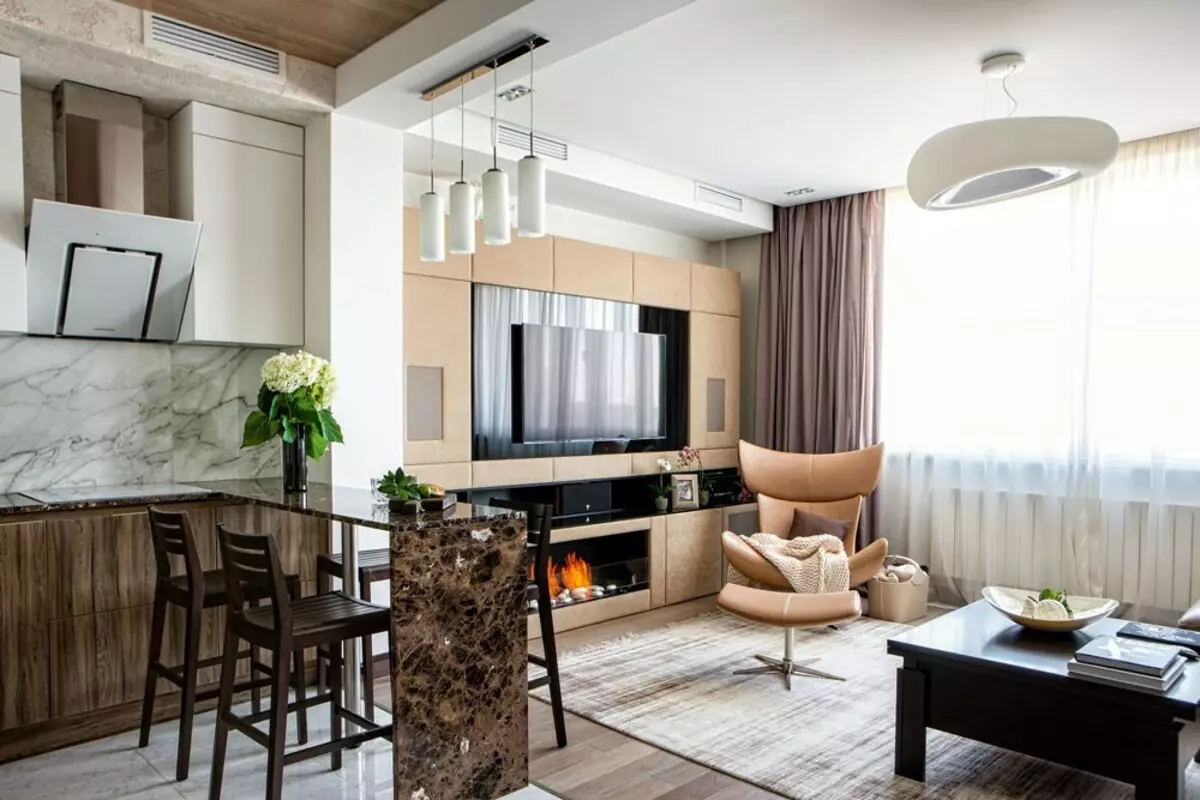
The composition in the TV area includes sections for storage, built-in audio colors. The TV panel is attached to the rotary bracket so that it is convenient to look from the kitchen on the screen.
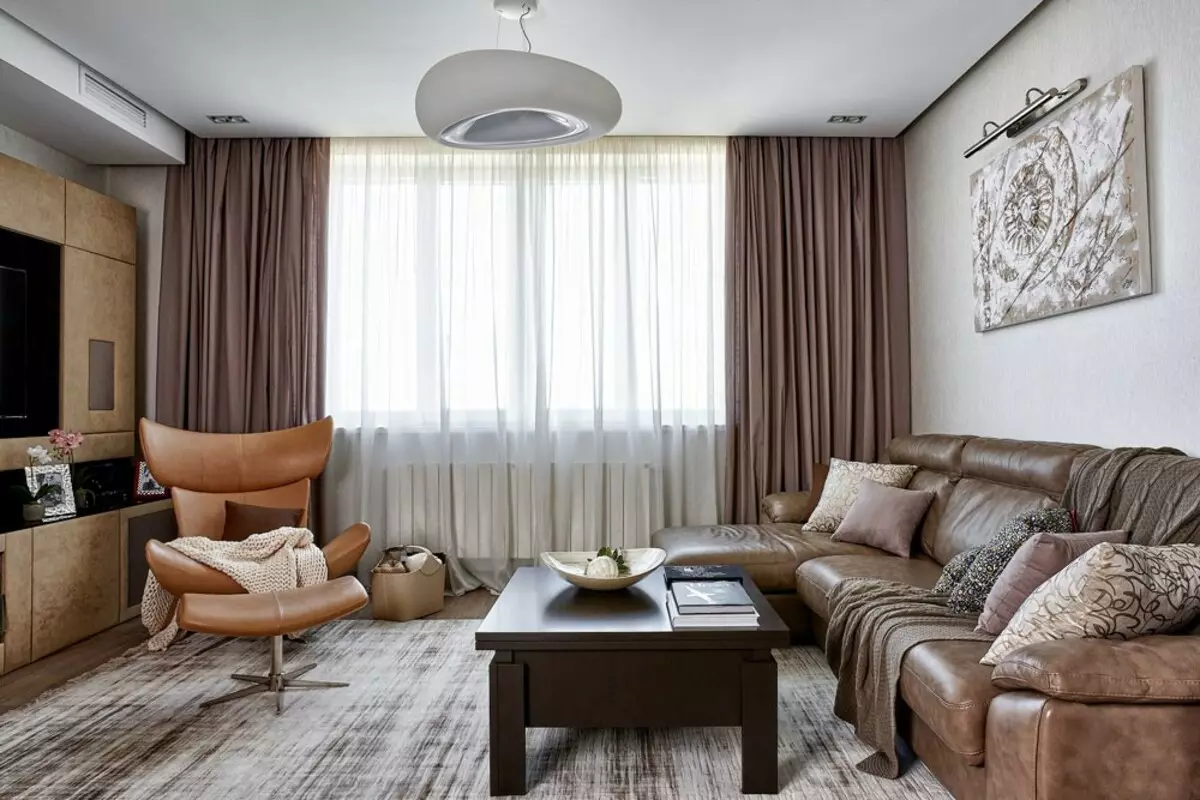
In the living room, pleasant to the touch texture of natural materials is harmonized in color scheme and literally envelop the feeling of relaxing heat: low soft sofa and swivel chair with ears of skin, panel under TV - Alcantara, curtains - from natural flax
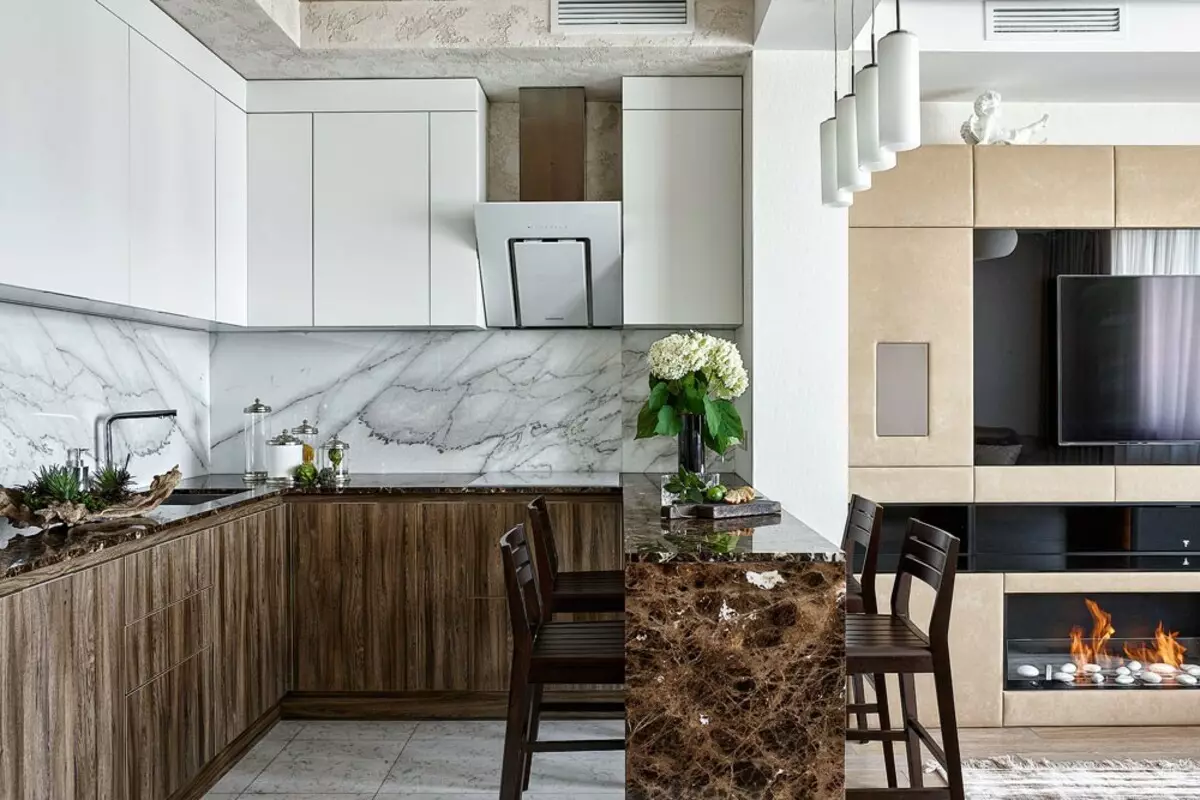
The kitchen is a brimmed board, which are finished the facades of the lower modules, a noble marble of apron and tabletops, a smooth whiteness of mounted cabinets create a self-sufficient and expressive drawing
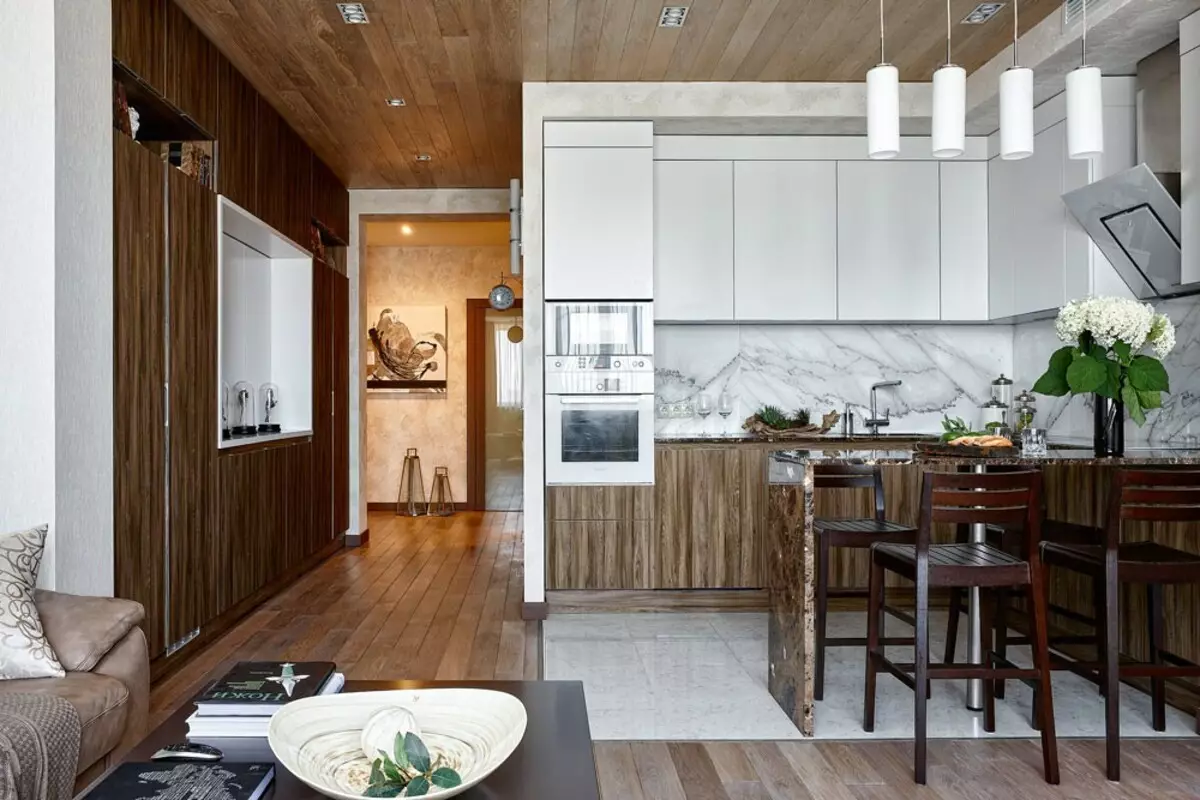
With the zoning of the kitchen, the psychological and emotional comfort of the hostess took into account the psychological and emotional comfort. And the refrigerator, although transferred to the passage area, is located near the cooking area.
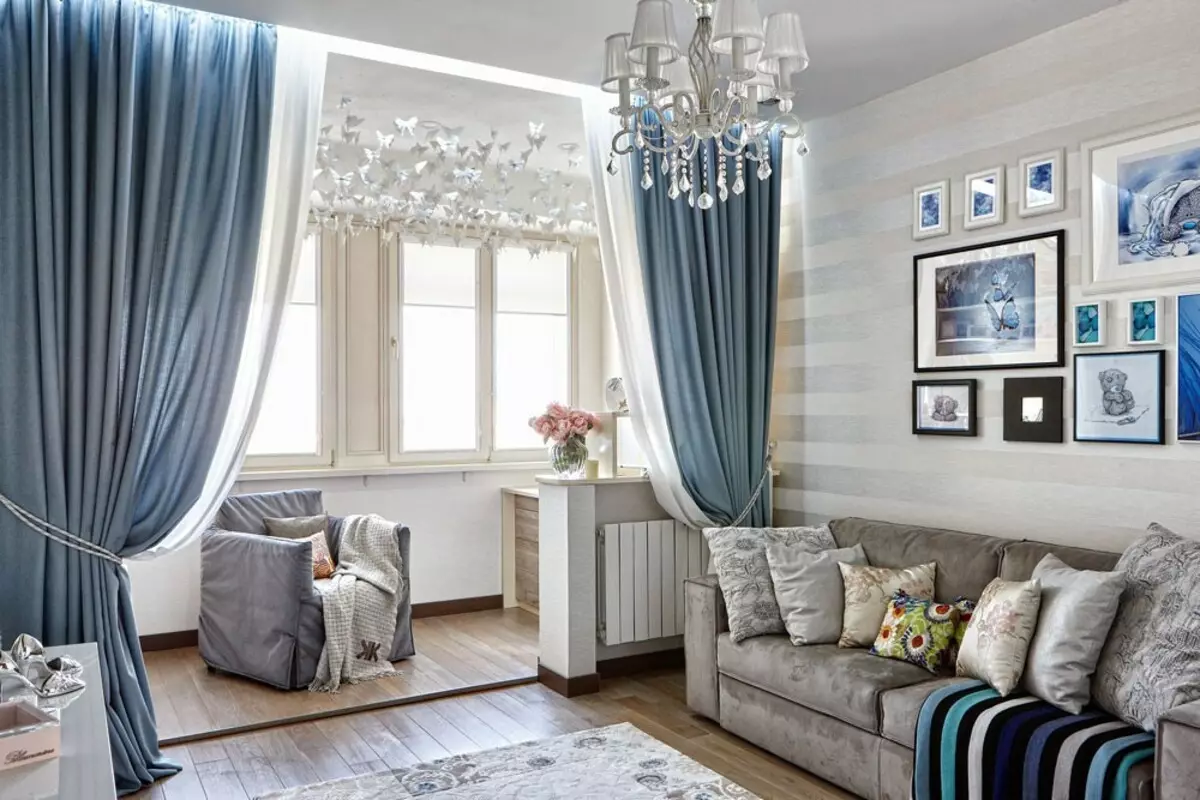
To disguise in a children's massive ledge of beams, the ceiling was decorated with 400 butterflies filled from polycarbonate. Their figures, decorated with Swarovsky rhinestones, attached on the finest fishing racks. "Living carpet" provided with backlight
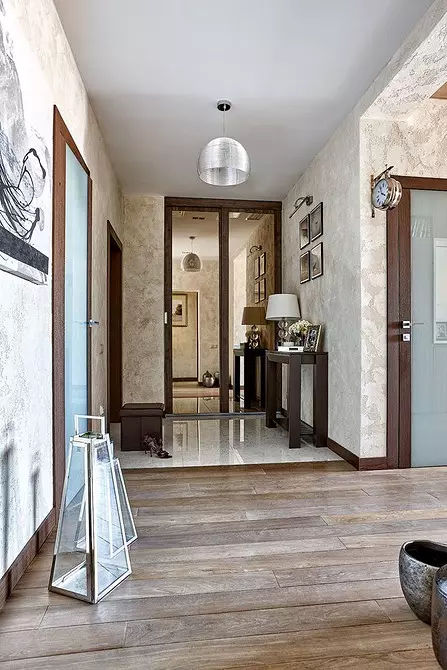
Matte glass of door cloth, mirror doors of the built-in cabinet in the hallway, polished tiles on the floor amplifies the illumination and impression of space
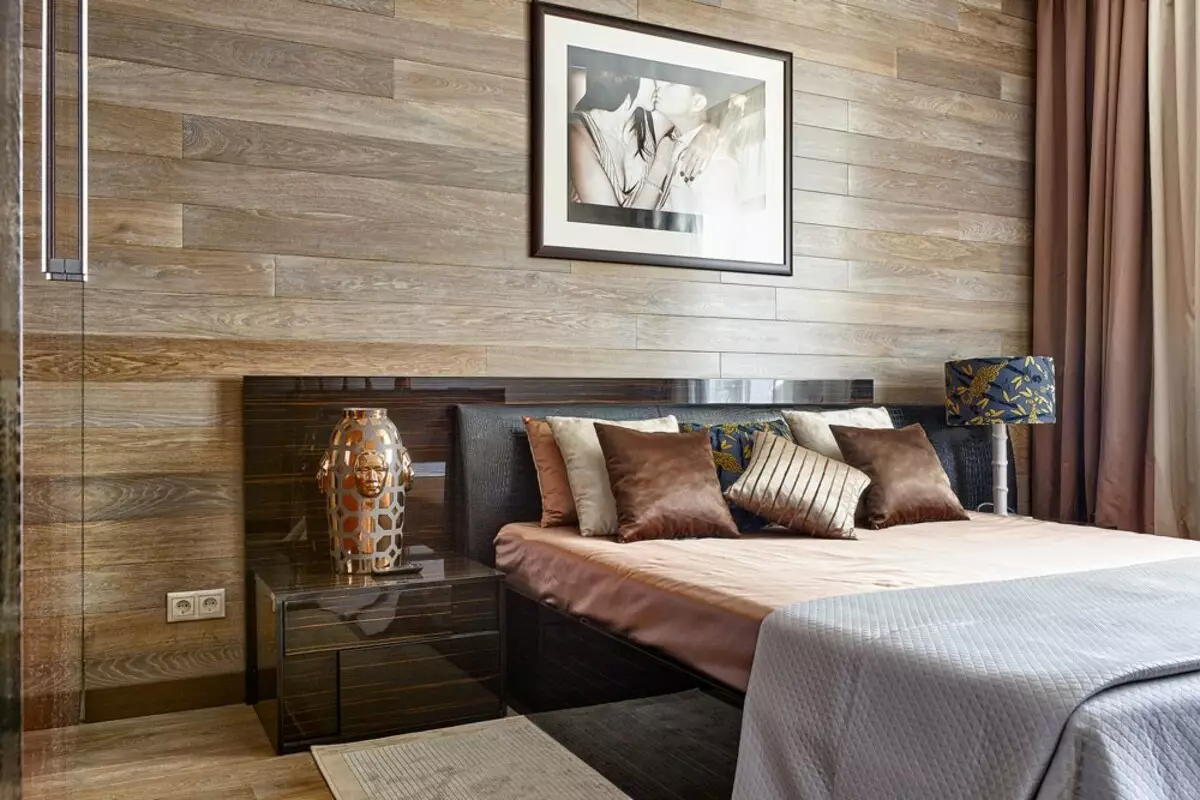
In the bedroom, the whole wall behind the headboard is separated by a massive oak board. Interesting contrast with it create a furniture composition with polished panel and bedside tables, a soft headboard, covered with skin
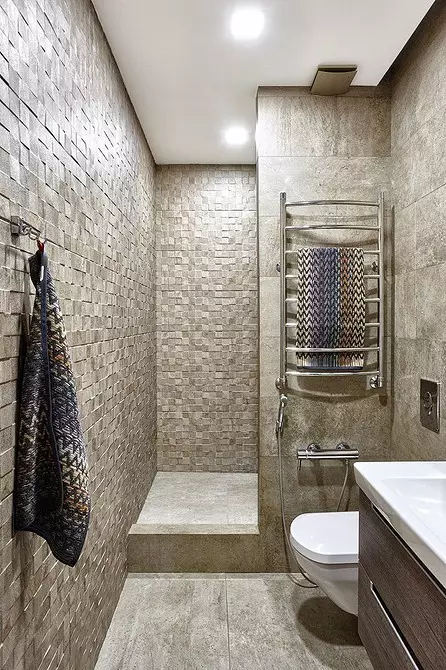
The shower compartment in the guest bathroom did not start closing the door, placing a watering can be placed
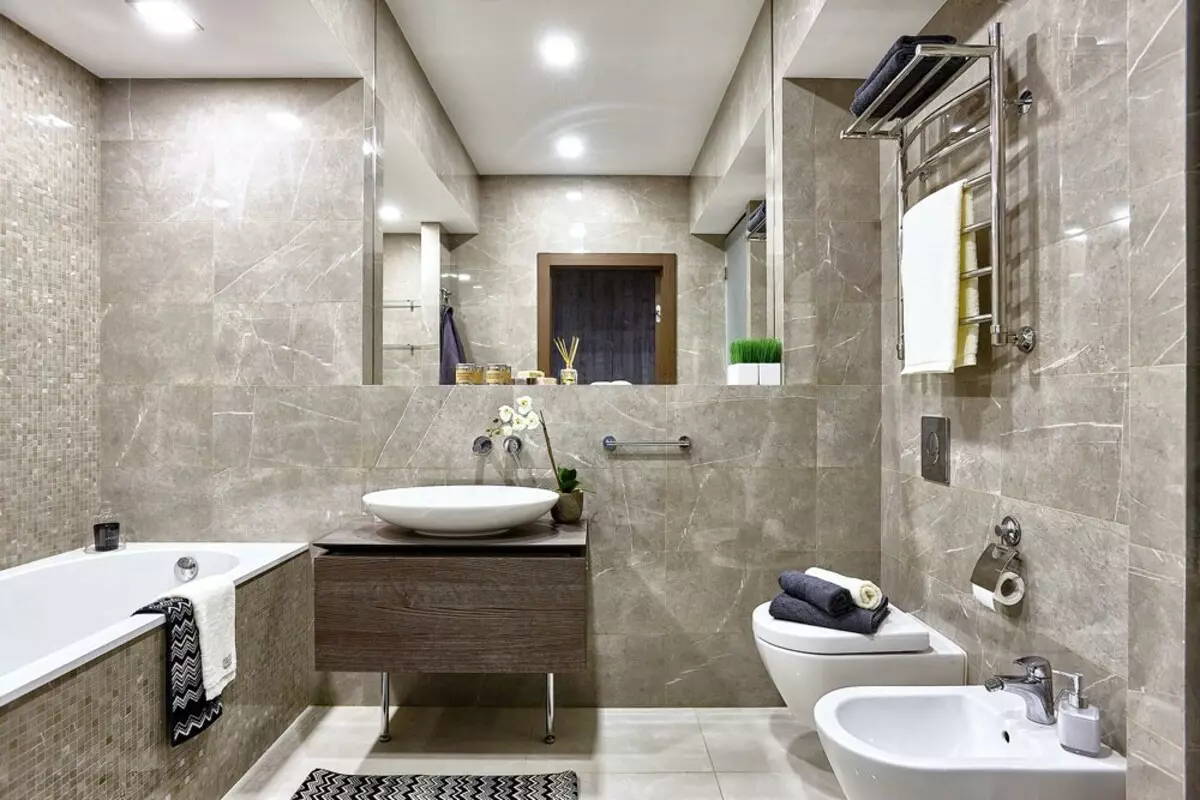
The relief drops on the bathroom ceiling, associated with the need to hide the sleeves of the air ducts, are originated as a symmetrical composition supported by the door and mirror location
A married couple with a six-year-old daughter acquired an apartment in a monolithic concrete house-new building. Although the layout assumed a two-room structure, the owners needed two separate bedrooms and a spacious living room, and the specialist had to find a "reserves" for this. Among other things, you needed an entrance hall, a dressing room and two bathrooms, guest and master. Housing owners who highly appreciate the atmosphere of harmony and reliability, the feeling of "home socket", in the color scheme preferred natural materials in brown, golden and white gamma, in the style of neutral and calm contemporary.
Redevelopment
Two elongated prismatic volumes are several different proportions, adjacent to each other with the long sides and separated by the only carrier inner wall with the doorway, is such a layout of the apartment. In the three-end rectangles - along the window, in the fourth - the front door. Also to the ends of the narrower of them, "Penal", adjoin the loggia.Multifunctional cabinet
Since the kitchen turned out quite compact (7 m²), the refrigerator was decided to move to the adjacent, passing zone where the multifunctional built-in wardrobe was provided. Like most furniture in the apartment, it was made to order according to the drawings of the author of the project. The depth of the cabinet is 60 cm, height - to the ceiling. Several closed compartments are framed on the principle of axial symmetry a shallow decorative niche in the middle: in the fact that on the left, a two-door refrigerator is hidden, a bookshelf on it; On the right and in the mezzanine under the ceiling - storage space.
Having allocated near the entrance to the apartment, the hall zone, connected it with a wide open opening studio, followed by compact cuisine, and next to the window - a spacious living room. Both zones were divided by a bar, which replaces the family and dining. There is a small guest bathroom between the hallway and the studio, the dressing room is intended to the right of the entrance door.
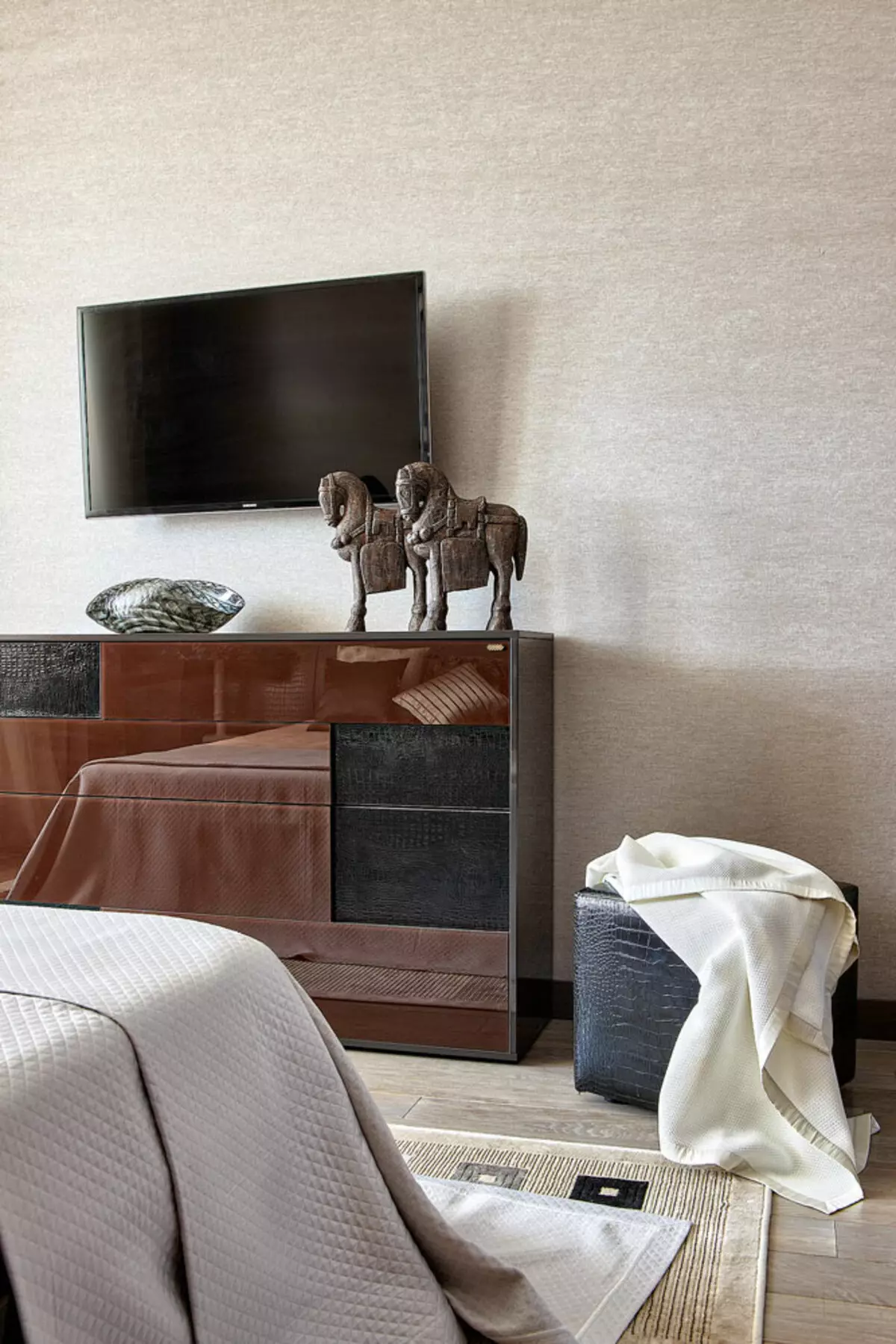
A variety of materials and textures in the bedroom creates an atmosphere of pleasure
From the hallway to the private premises, you can go through an open discovery, followed by the "Tambour". At the opposite ends of the door in the bedroom, in the center - to the bathroom. The loggia, adjacent to the nursery, attached, having received the corresponding permissions (there is now the zone of the girl's occupation), and the one in the room of parents left "cold".
Even with a very limited color scheme, due to the shades and textures, it was possible to achieve an intriguing manifold.
Repairs
Since the apartment is new, the repair work was carried out from scratch: new partitions were built from foam blocks, poured the screed, the floors were tested by a massive oak board, in the hallway, kitchen, bathrooms, loggias in the bedroom of parents - porcelain tiles. The ceilings were leveled by plasterboard, the walls were plastered, partially covered paint (living room) and decorative plaster (kitchen, corridor, entrance hall), partially walked with wallpapers (both bedrooms). Changed radiators.In the girl's room, cozy zoning is combined with a light, cool flavor, caressing textures and gentle details of design
Design
Harmony of calm strict lines, long open prospects that open access to the living light into the areas removed from the windows, moderate contrasts of color planes create a feeling of calm, smooth movement. All cabinet furniture in the apartment is built-in, thanks to this, comfortable, as it were, the sliding trajectories of movement seem natural, interiors - filled with air. Cabinets and furniture compositions retreat to the walls, then merge with them, then create an effect of an expressive spot. Beautiful natural materials in the decoration attract: Marble apron in the kitchen, covered with a massive board (the same one who is finished floors) ceiling on the eve of the living room and in the kitchen - it seems that the lower and upper planes are changing in places, there is a feeling of organic unity of all parts of the interior composition .
Customers are positive people, open, love to collect guests and often travel, prefer to lead a healthy lifestyle, appreciate the sport. Therefore, in the new housing for them was a space, convenient trajectories of movement. They showed me photos of their former housing, decorated in bright pastel colors - in the new apartment, not retreating too much from the original gamma, they wanted to make contrasts: the palette, built on the combinations of the creamy white, light gray, the insertion of the ocher, is supplemented In decoration and objects of the setting with shades of dark brown. Not only cabinet furniture, but also bed, kitchen cabinets are made according to my drawings. From the dining table, customers refused, he was replaced by a semicard height of 91 cm and 60 cm wide. The walls were decorated with copies of paintings in the photo printing technique on the canvas. Attached to the children's loggia was insulated by increasing the volumes of walls, gender and ceiling by 10 cm. The apartment is equipped with a channel air conditioning system, which is reflected in the features of ceilings, masking sleeves of air ducts behind decorative levels of levels.
Katerina Bachurina
Architect Designer, project author
The editors warns that in accordance with the Housing Code of the Russian Federation, the coordination of the conducted reorganization and redevelopment is required.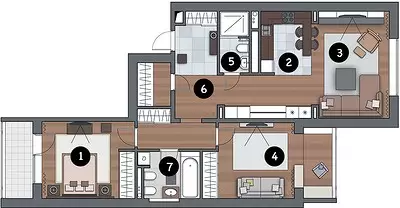
Architect: Katerina Bachurina
Watch overpower
