The living room is divided into isolated from each other bedroom and living room; The latter through the open part is combined with a kitchen. In the interior, contrasting color combinations are used, including the dominant red.
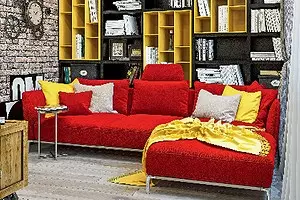
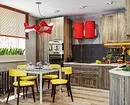
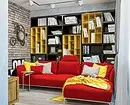
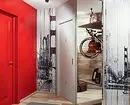
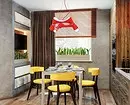
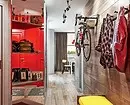
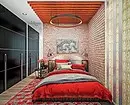
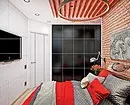
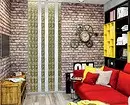
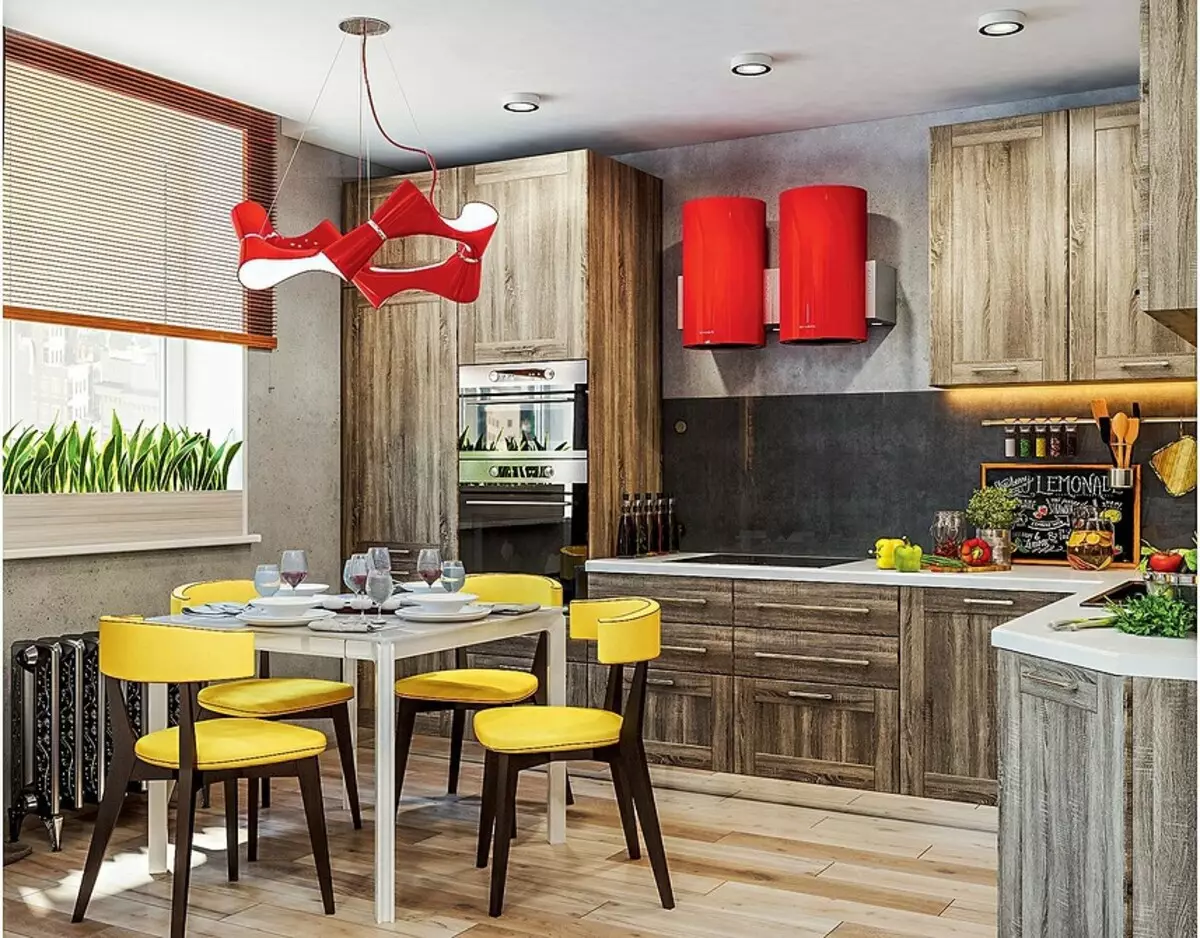
Visualization: Design Studio Ideas
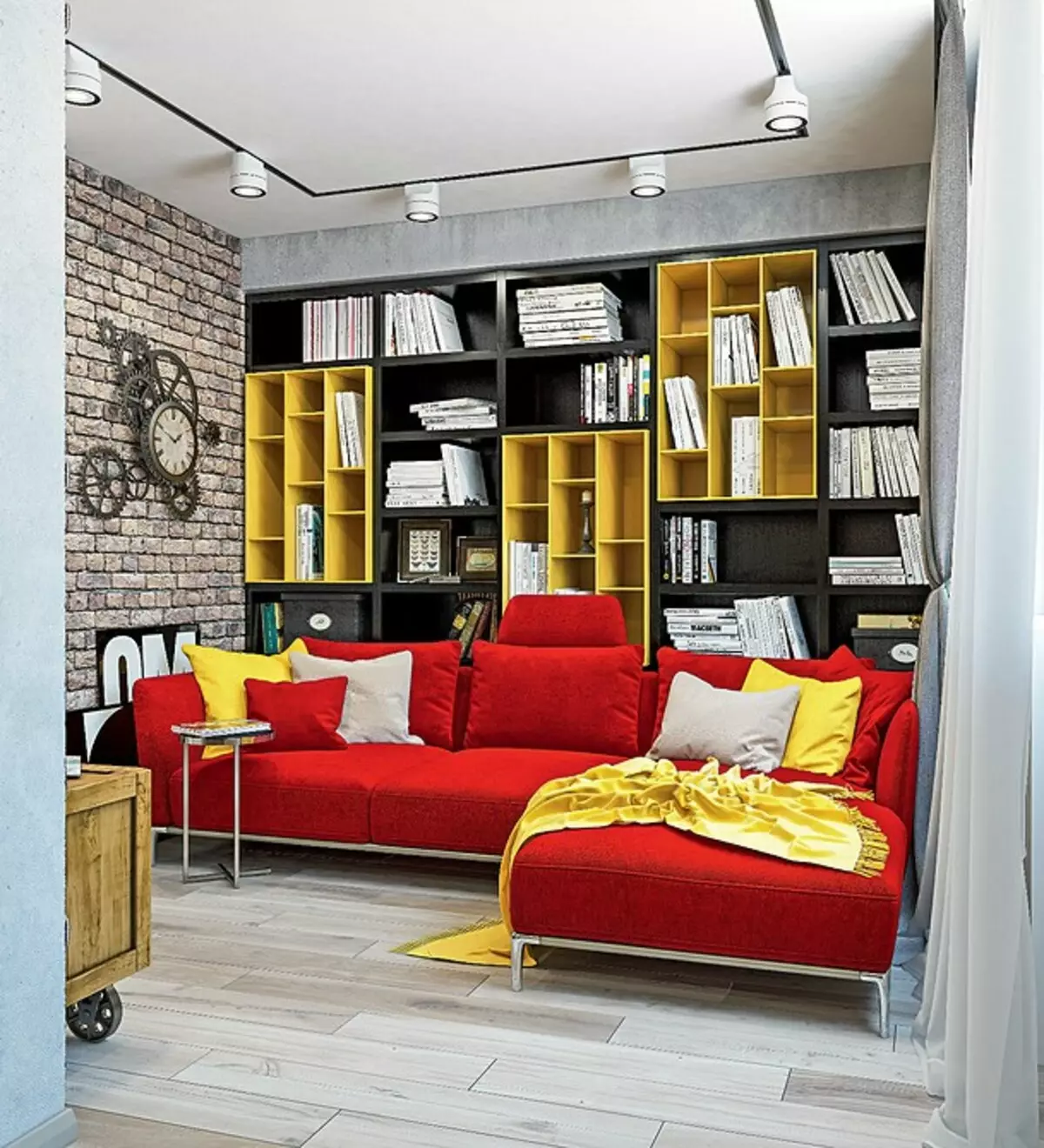
Visualization: Design Studio Ideas
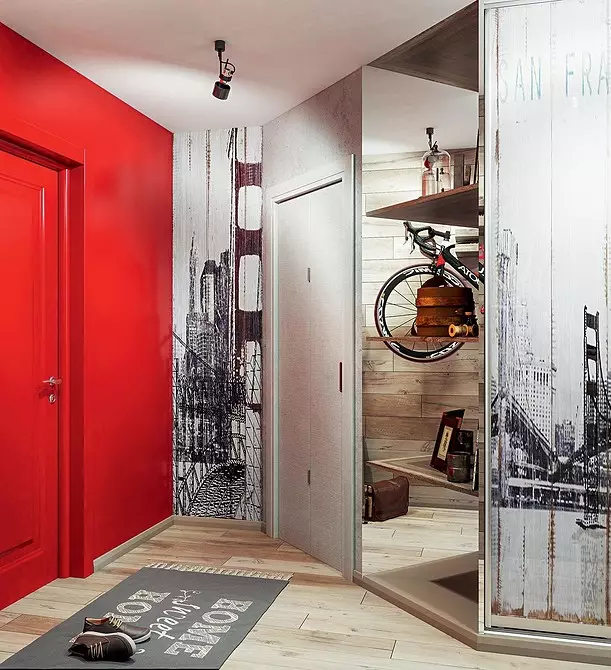
Visualization: Design Studio Ideas
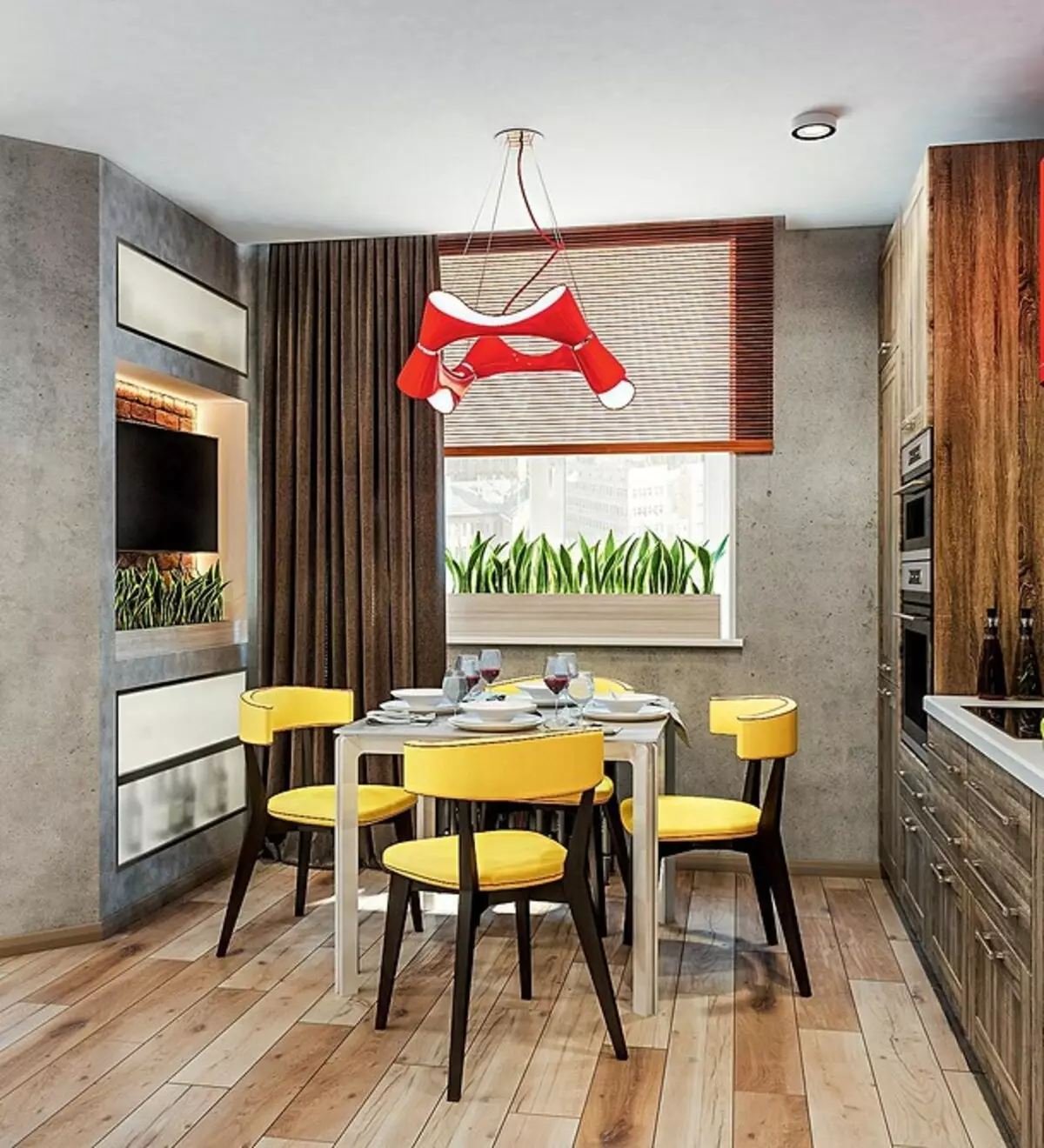
Visualization: Design Studio Ideas
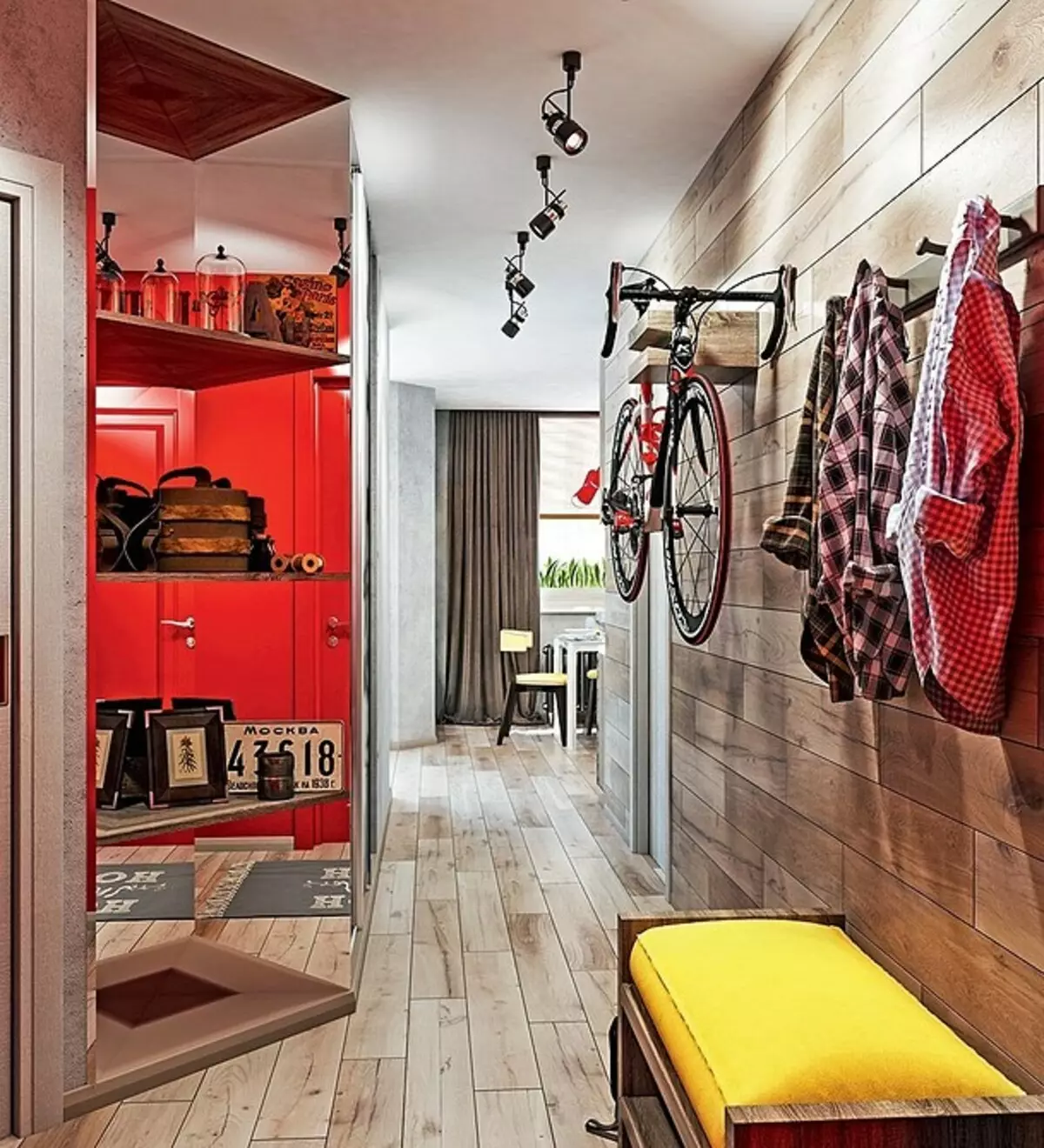
Visualization: Design Studio Ideas
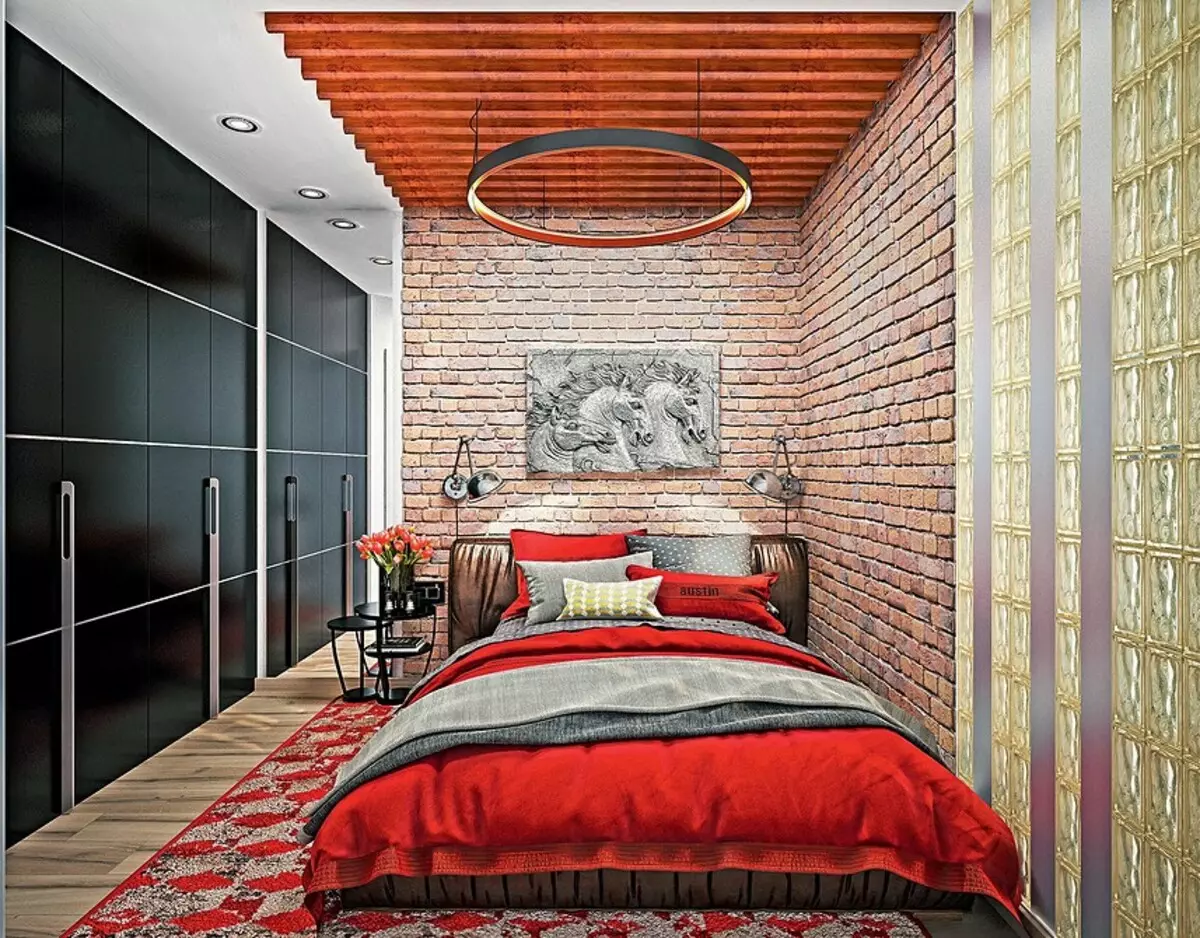
Visualization: Design Studio Ideas
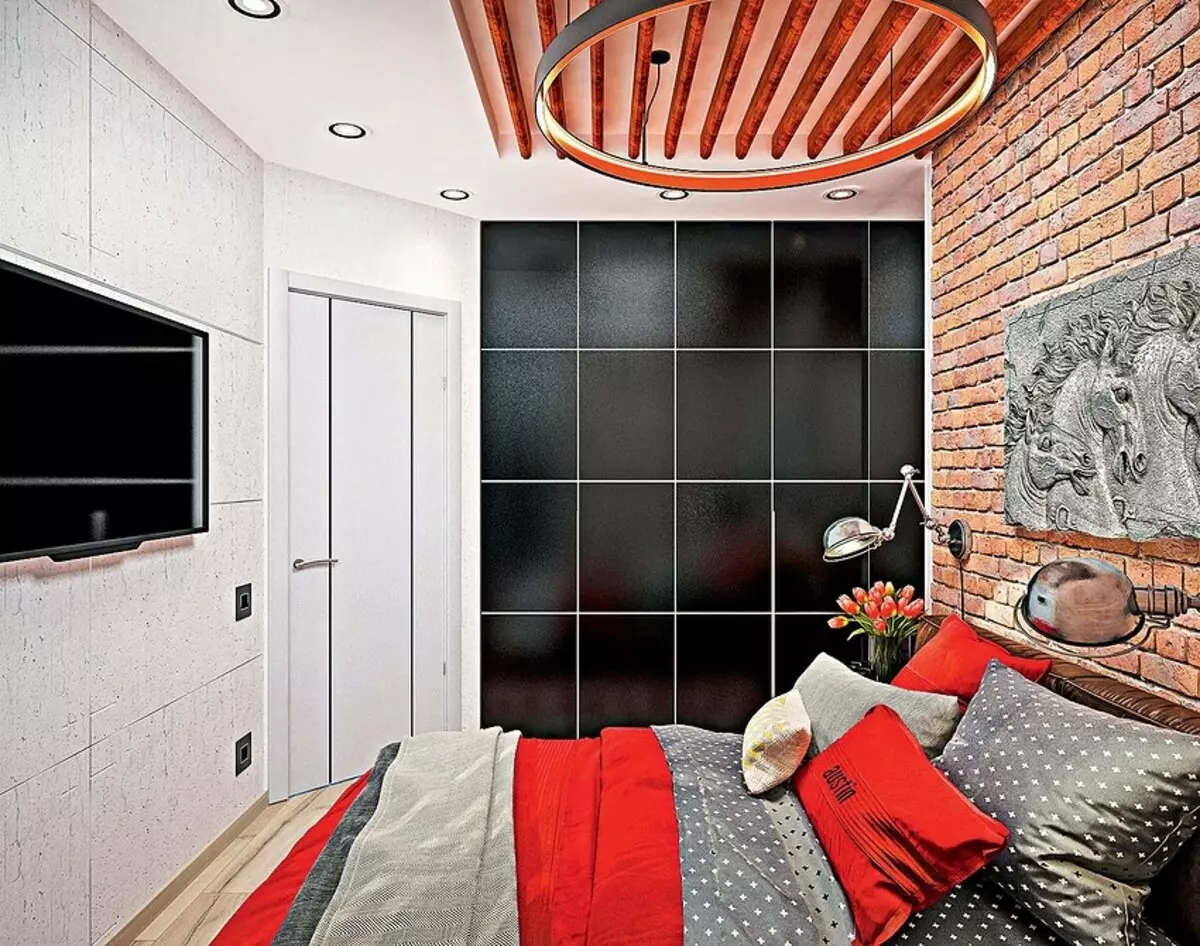
Visualization: Design Studio Ideas
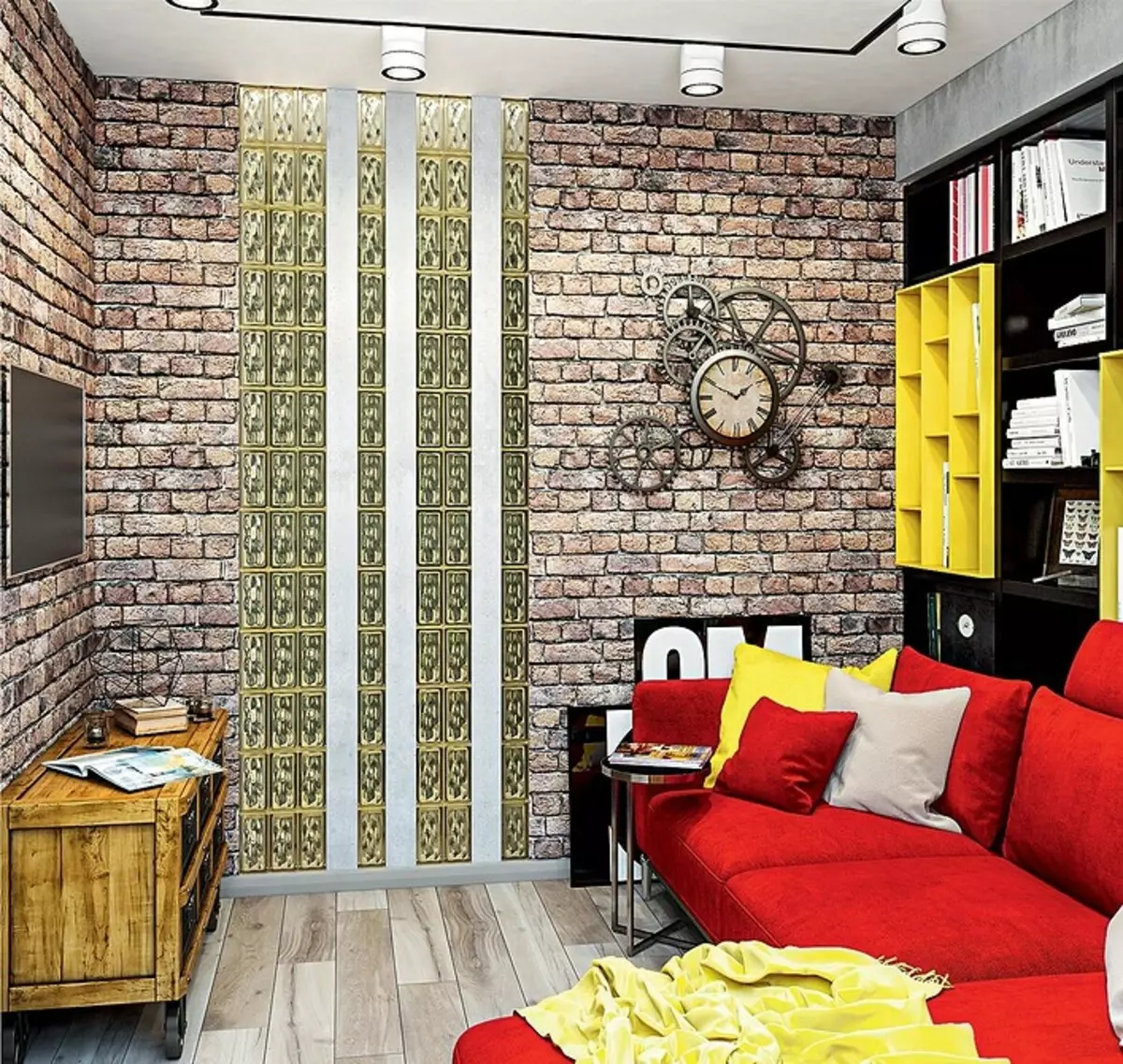
Visualization: Design Studio Ideas
We present an option to redevelop a one-room apartment in Reutov near Moscow. Since the city district in question is actively being built up, then planning projects can be useful to potential home owners. Comfortable comfort-class construction provides for the construction of both houses of the "Euro'pa", P44T and P44K and monolithic buildings from precast concrete structures. We will show the projects of redevelopment of apartments in Monolith. In the "odnushki" carrier support serves a pylon in the center of the room, in "doubles" - between residential rooms. The only carrier construction in the center of the apartment is a pylon - allows you to perform substantial redevelopment and ergonomically arrange furniture in the interior. It is assumed that married couple without children will live here. To create a dynamic atmosphere, it is planned to actively use the tile under the brick in combination with glass blocks, furniture objects and wall finish of red, as well as modern lamps.
All non-vacant partitions are invited to demolish new from moisture-resistant foam blocks. The loggia is insulating and equipped in it a recreation area with a long narrow table top, which will serve as a workplace. Refusing to the storeroom, the area plan to use the maximum and divide into two rooms - the bedroom and the living room. For compact "odnushki" such a solution will be a big advantage. The living room will be united with a kitchen - open space without interior doors will be more spacious.
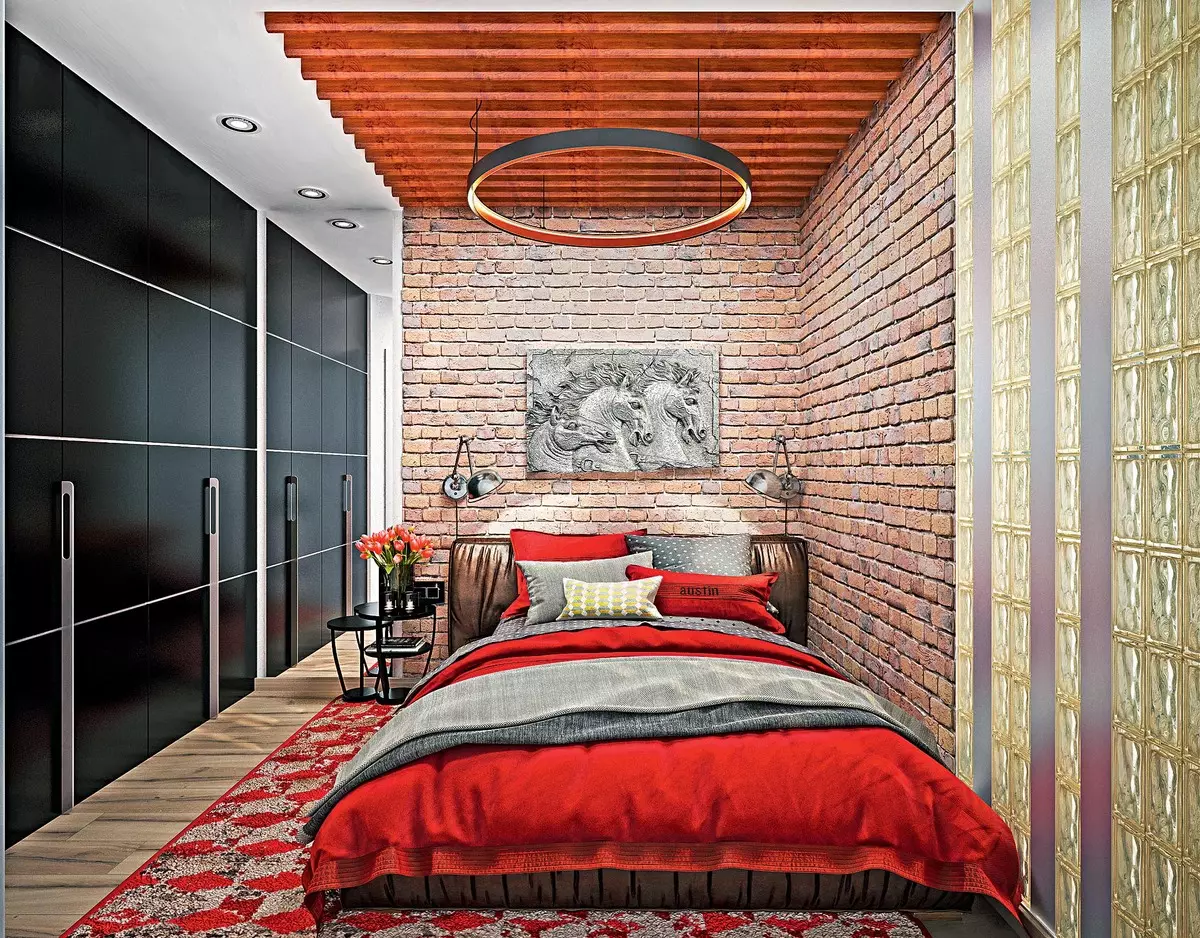
Bedroom
The bedroom will be located in the depths of the apartment, organizing entrance to the room in the form of a beveled corner and equipping the door of the book. True, while the bedroom will remain without the window, so the lack of light is proposed to compensate for the wall inserts from glass blocks that will decorate both rooms. An alternative to the storeroom will become a wardrobe width in the entire wall that performs the functions of noise insulation from a common corridor. In the layout of the bathroom, it is also proposed to make a number of changes.
The area of the room will slightly increase and arrange a niche for a washing machine there, and the foil will be replaced with a shower corner. The project is not difficult to implement solutions: used simple furniture, natural materials, eclectic, functional design.
LIVING ROOM
KITCHEN
Parishion
BEDROOM
The bedroom will decorate a picture above the bed and a scarlet carpet on the floor. These elements will be enough to associate the design of the room with the decor of the rest of the space. Wooden background design on the ceiling will give the interior dynamics and visually emphasizes the bed zone, as well as the original red chandelier hoop, giving soft, scattered light. The company will make a pair of bedside lamps and point backlight around the perimeter of the room. An additional source of light will be a stained glass window.
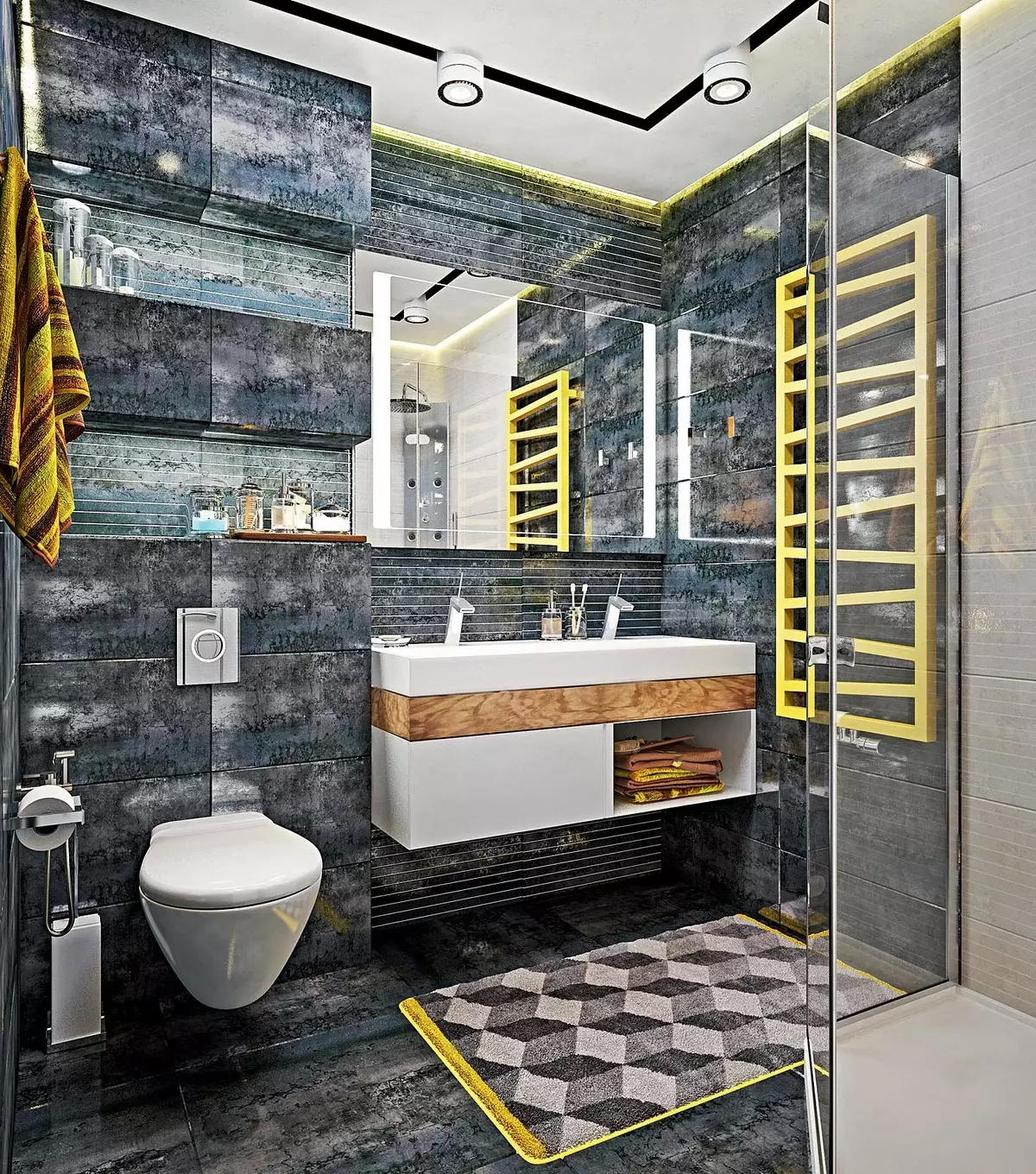
Sanusel
Sanusel
In addition to the main light, it is proposed to make a backlight around the perimeter of the ceiling and near the mirror. Thus, the room with trim from dark gray tile will be well lit. The room is planned to be awarded with a "metallized" tile, which will complement the details of the yellow color. In a niche for a washing machine, a cabinet for household chemicals is placed.
The editors warns that in accordance with the Housing Code of the Russian Federation, the coordination of the conducted reorganization and redevelopment is required.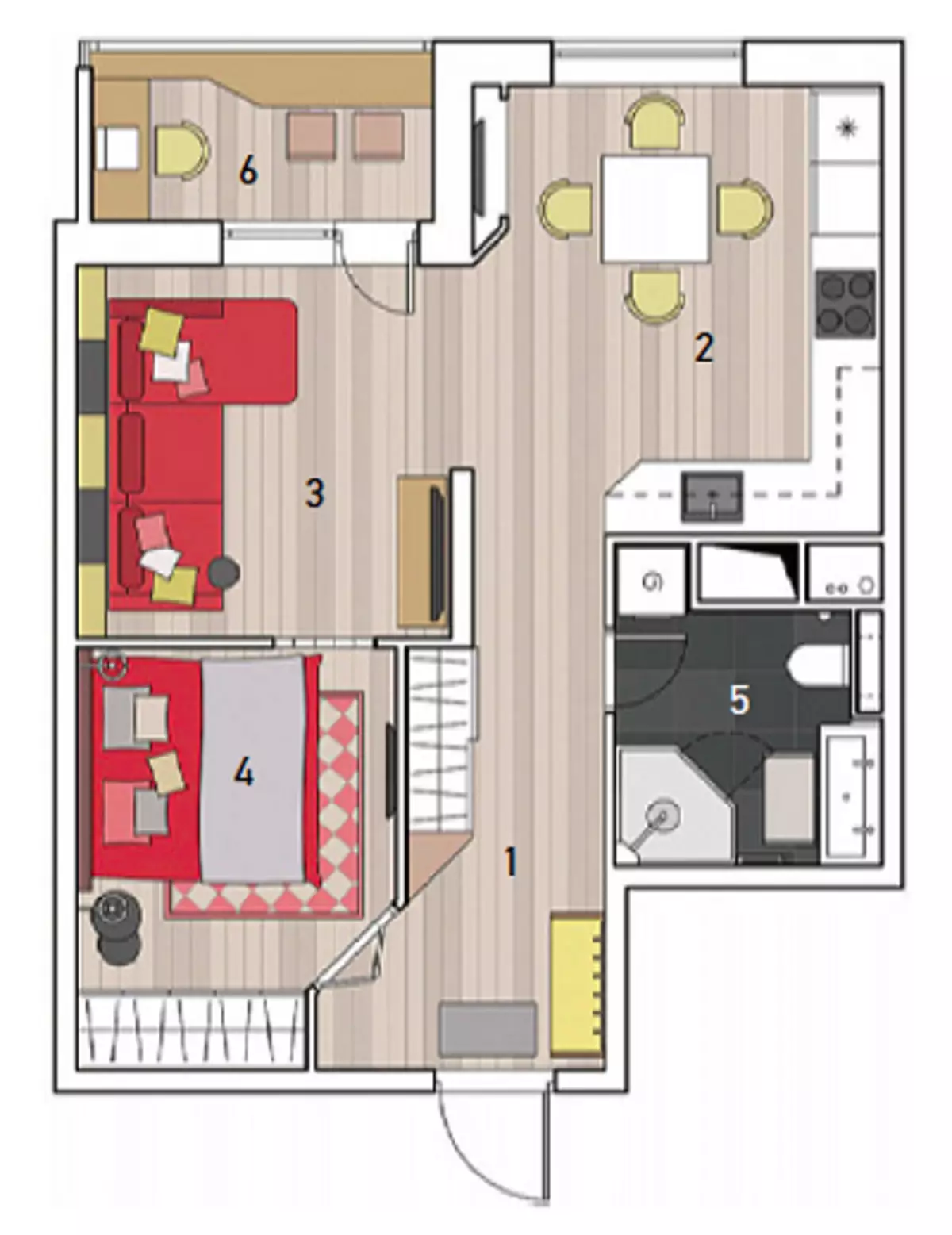
Designer: Nina Romanyuk
Watch overpower
