Project feature: creating an interior of a three-bedroom apartment for a family of three people. Redevelopment is minimal and does not concern supporting structures. Living area increased, the living room becomes an isolated room. Much attention is paid to the decor.
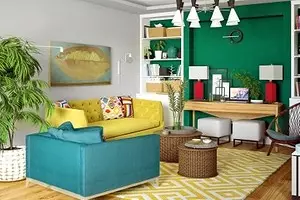
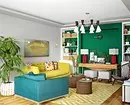
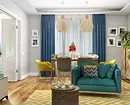
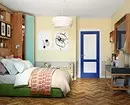
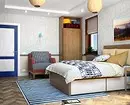
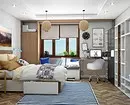
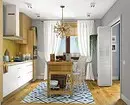
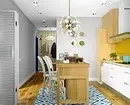
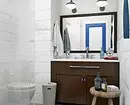
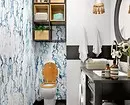
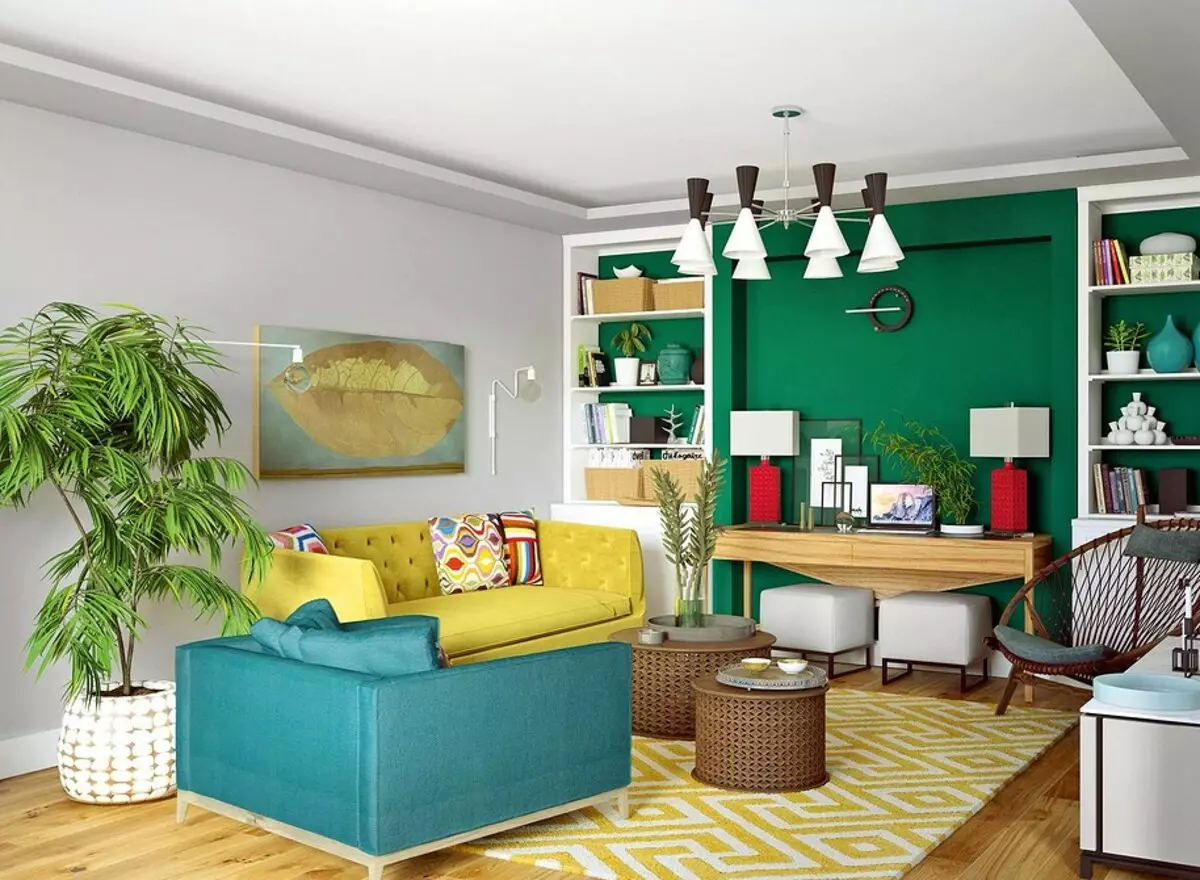
Living room. Visualization of the author of the project
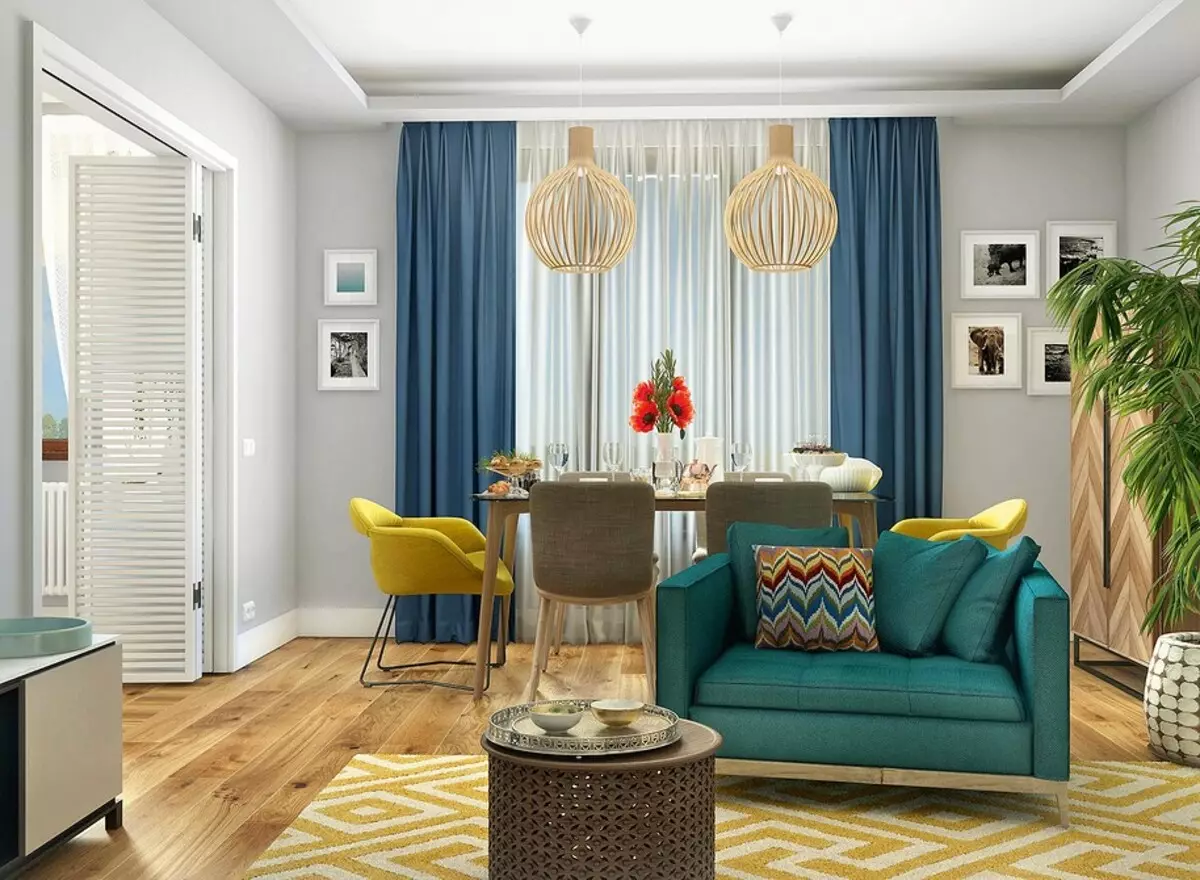
Living room. Visualization of the author of the project
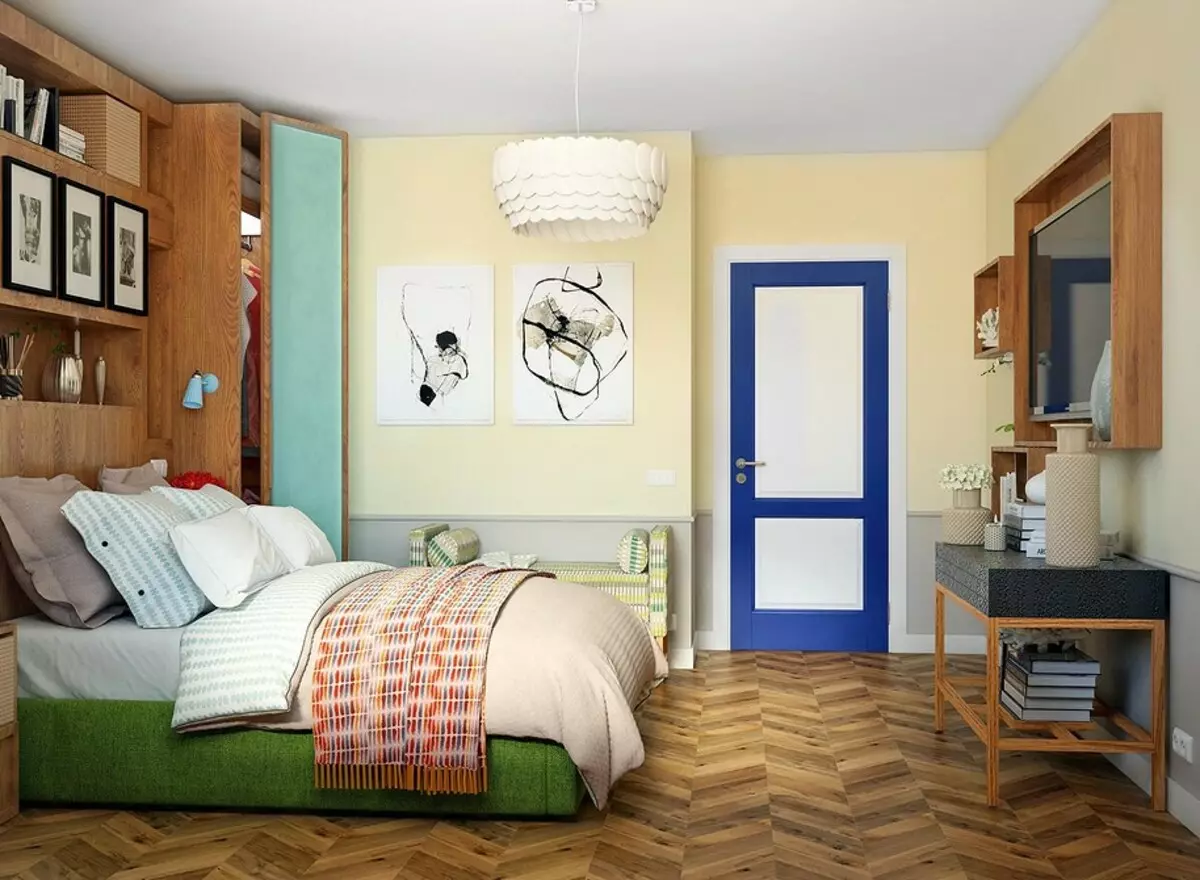
Bedroom. Visualization of the author of the project
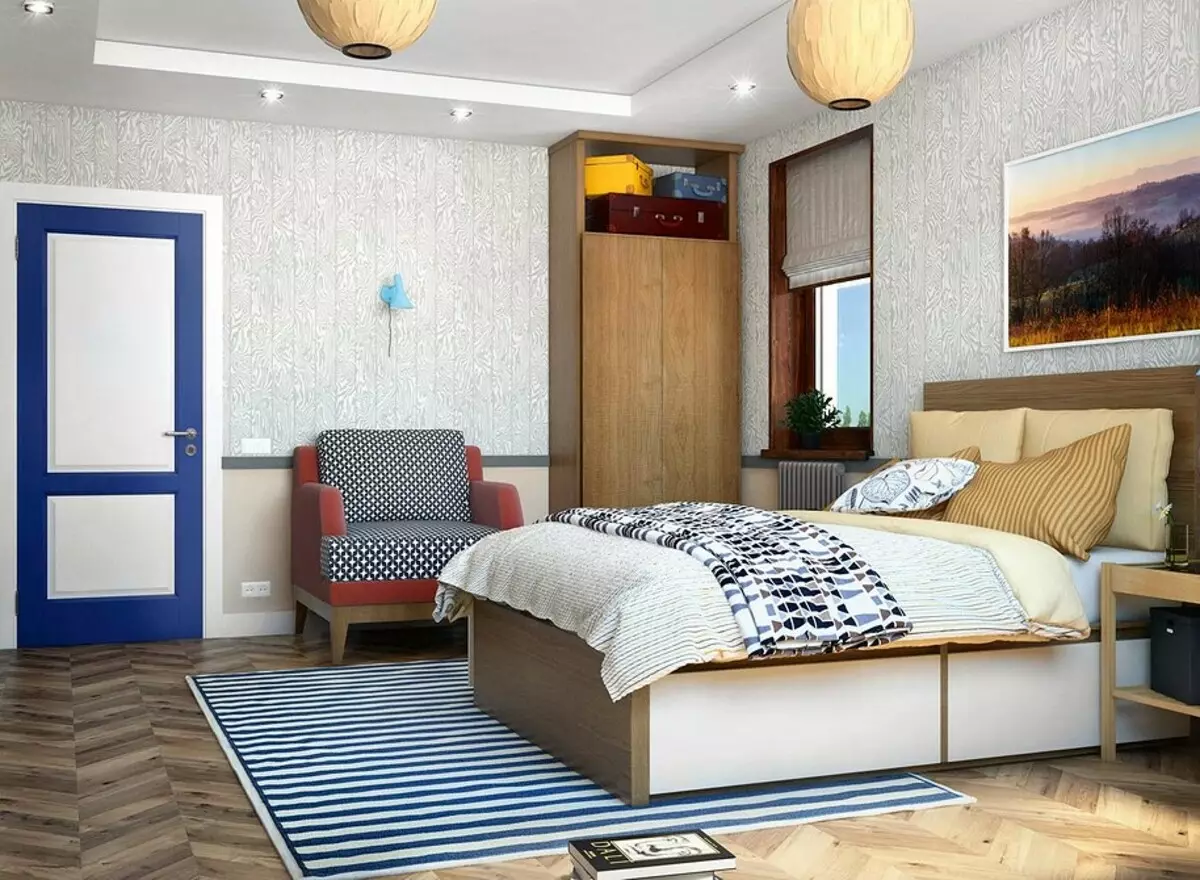
House of teenager. Visualization of the author of the project
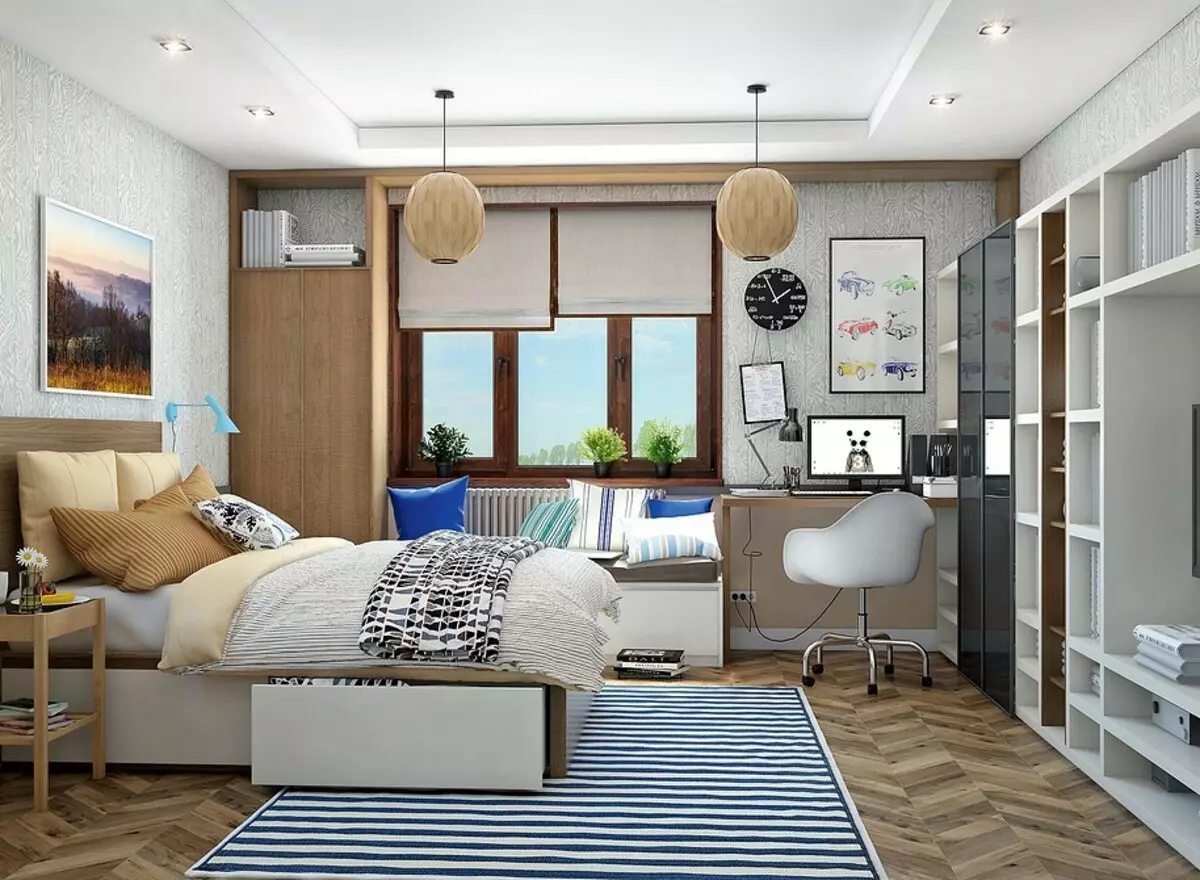
House of teenager. Visualization of the author of the project
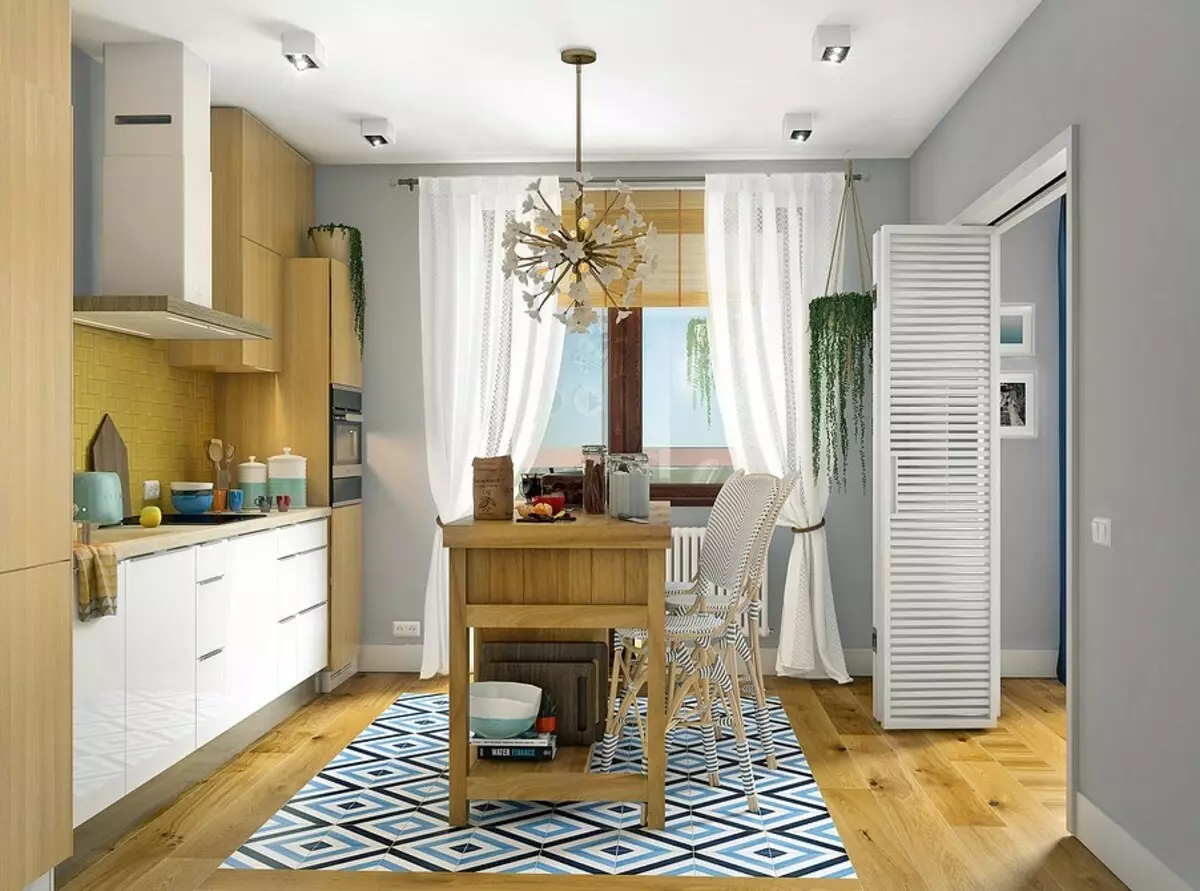
Kitchen. Visualization of the author of the project
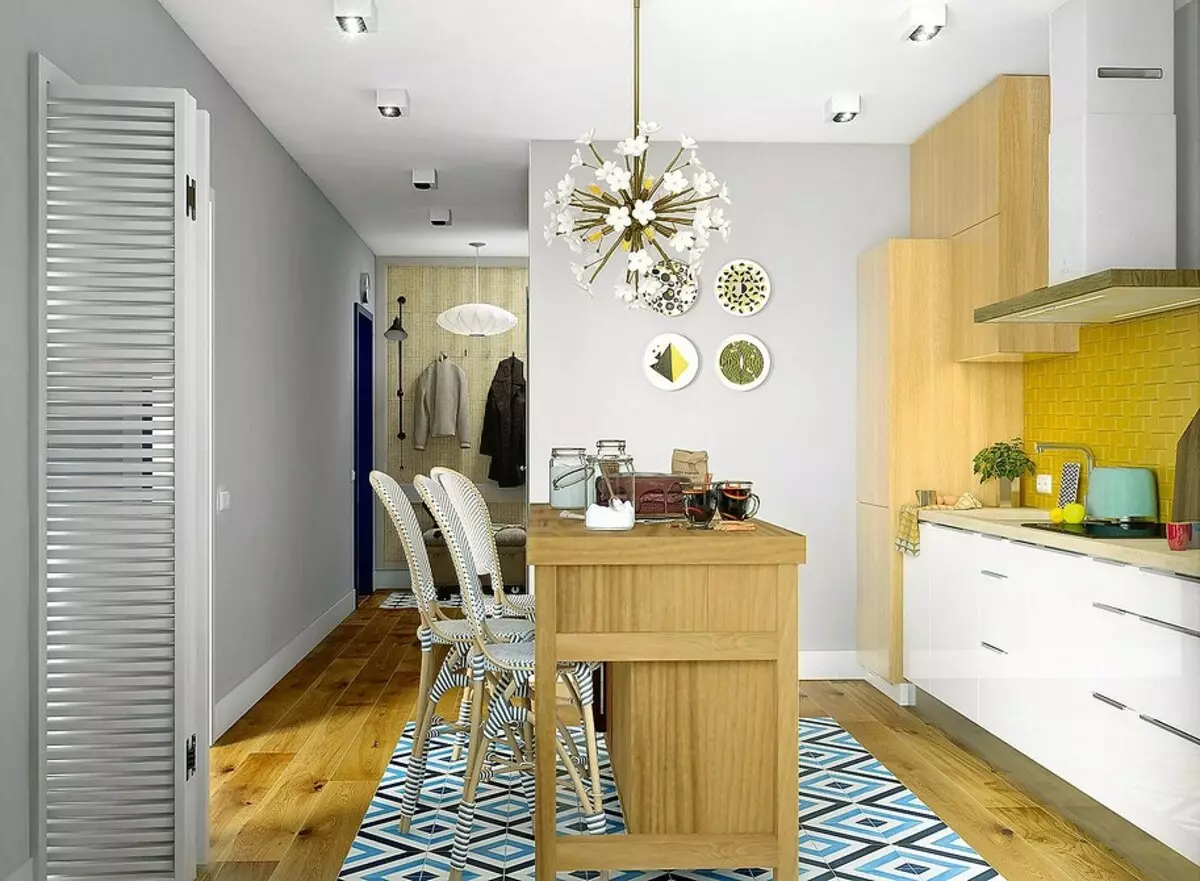
Kitchen. Visualization of the author of the project
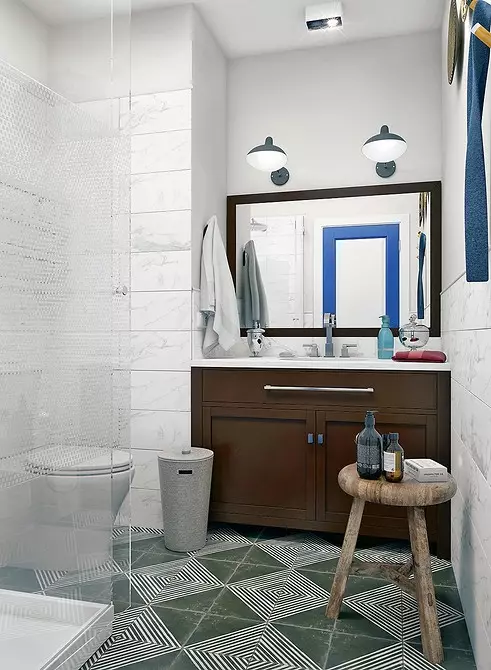
Bathroom. Visualization of the author of the project
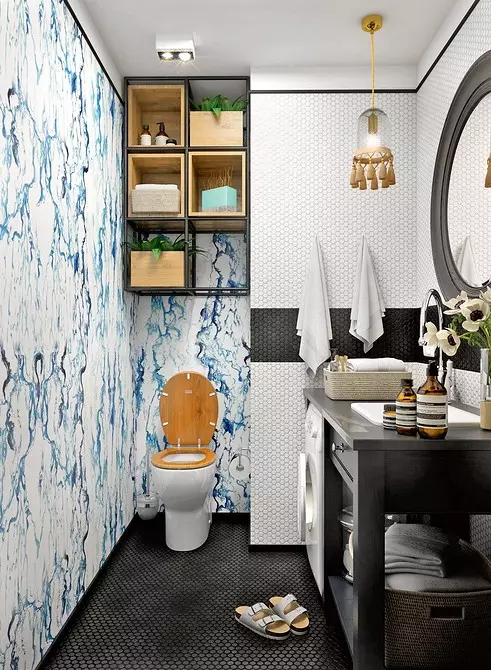
Bathroom. Visualization of the author of the project
Consider the design project of a three-bedroom apartment in the house of the C-220 series. The series is a panel-brick houses 18 or 24 floors high. All apartments provide glacied balconies, some of them have solid stained glass glazing. External outer walls - Three-layer panels with a thickness of 600-650 mm. Cleansing - large-sized reinforced concrete plates with a thickness of 140 and 160 mm. Internal bearing walls are reinforced concrete thickness 160 and 200 mm, non-permeable partitions - 80 mm.
The draft redevelopment of a three-bedroom apartment was developed for a couple with a teenage son. The author decided to issue an interior on combinations of several styles: Middle Century Modern, traditional American and contemporary. The proposed color scheme contains mostly natural palette: oak and walnut tones of wood, gray-blue, blue and turquoise, gentle and green and yellow.
Since all the walls are bearing, the changes will affect only partitions in the guest bathroom, the lobby and one of the living rooms. As a result of the transfer of the partition toward the Hall, it will be possible to expand the area of the living room, which will allow placing there not only upholstered furniture, but also a dining table. The former entrance from the Hall side will close to isolate the space to create a private atmosphere, which is especially important in cases where families of the family stay overnight.
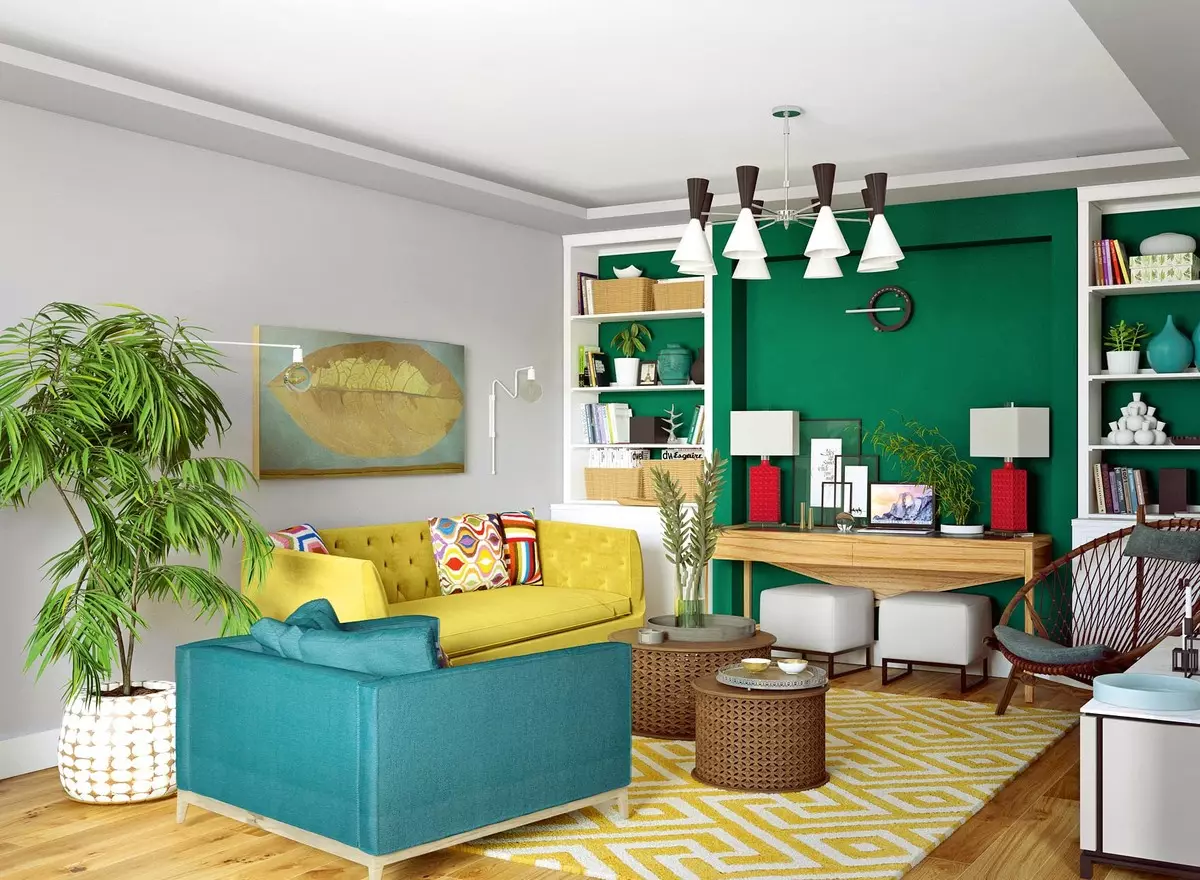
In the interior used picture of the artist Ekaterina Kudryavtseva
The area of the Hall will be significantly reduced and will continue the hallway. In the erected partition, three niches will make: one for a large built-in cabinet for outerwear, two for shoes, storage of a vacuum cleaner and ironing board. From the side of the living room will be their niches under racks. Guest bathroom will expand due to the corridor, which will allow you to place a washing machine.
Because all family members adults, in the master bathroom, instead of the bath, will install a shower corner. The partition with the front door to the kitchen will be demolished for better insolation of the hallway. A small change is made in the parents' bedroom: the partition will be transferred towards the corridor to increase the area of the residential room. The windows in the apartment will be replaced with new, with trim under Wenge. The ceilings in all rooms retain their height, and only in the living room and the son of the son will be lowered around the perimeter for the device of the LED backlight and embedding the lamps.
| Benefits | disadvantages |
|---|---|
|
|
Living-dining room
The room is saturated with juicy colors: yellow, azure, jade. To enhance the depth of the space wall opposite the window paints bright herbal-green. The remaining walls are light gray, which makes the room spacious. Even a couple of large lamps and a dining table looks at air and do not lose the interior. The decrease in the ceiling around the perimeter will allow you to combine two zones: a dining room and a living room - and provide them with an additional LED backlight in a special niche.KITCHEN
From the living room kitchen separated by a light louvred folding door, which guides which is hidden in the upper part of the day. In this case, it works more like shirma, emphasizes the selected style and inexpensive performed. The center of the room will lay out with ceramic tiles, denoting the zone for lung snacks. A neat kitchen island with a height of 1,100 mm is supplemented with semi-wicked wicker chairs with comfortable high backs.
Room Teenager
The entire width of the wall with a window is successfully involved under a shallow dining cabinet with shelves, a small sofa and a table for classes. In depth, the design takes only 60 cm. The radiator will leave open to ensure the natural circulation of air in the nursery. In the room there is enough storage sites: a roomy rack, as well as drawers in a bed frame.BEDROOM
A cabinet furniture will take the entire wall in the headboard bed, which will make the interior not only beautiful, but also functional. This technique became increasingly used in the design of bedrooms, since in this case the "Dead zones" are involved at the maximum. The entire design is proposed to be made from an ash array in a dark tint. The bed is chosen without a headboard, only the base in a soft tissue upholstery, with a lifting mechanism.
Guest bathroom
Part of the walls is decorated with a moisture-resistant plaster with a texture resembling a marble pattern. The wooden tabletop of the couch to protect the surface from moisture will be covered with special wax. In the guest and host bathrooms, the stylistic solution is similar, built on a contrast combination of white ceramic tiles, dark floors and furniture.
| Type of construction | Material | number | Cost, rub. |
|---|---|---|---|
| Floors | |||
| The whole object | Porcembrants and Mosaic Peronda | 12.4 m² | 53 640. |
| Board Karelia, Parquet Lab Arte, Plinths | — | 396 880. | |
| WALLS | |||
| Bathrooms | Mosaic and Peregrin PERONDA, Plaster | — | 136 400. |
| The whole object | Wallpaper Cole & Son and Pierre Frey 6 steers. 104 360. | 6 steers. | 104 360. |
| Dulux paint, moldings, plinths, tile EQUIPE | — | 111 340. | |
| Ceilings | |||
| The whole object | Dulux paint | 20.8 L. | 11 680. |
| Doors (equipped with accessories) | |||
| The whole object | Entrance, Interior Deko-Porte | 6 pcs. | 200,000 |
| Plumbing | |||
| Masterian bathroom | Alpen Shower Corner, Deko-Porte Mirror, Sink, Sink, Jacob Delafon Toilet | 5 pieces. 103 400. | 103 400. |
| Guest bathroom | Tumb, Mirror, Toilet Cersanit, Roca Sink | 4 things. | 29 400. |
| Furniture, Interior Items, Textiles (including custom-made) | |||
| Hall, Hall | DEKO-PORTE Cabinets | — | 400,000 |
| Kitchen | Kitchen, Desk - Scavolini, Sika-Design Chairs | — | 955,000 |
| Living room | Sofa The Birdie, Deko-Porte racks | 3 pcs. | 164 700. |
| Chair, Standard, Table, Console, Pouff | 5 pieces. | 82,000 | |
| Circle Braid Chair (Cosmo), Table The Idea | 2 pcs. | 174 170. | |
| Chairs Calligaris and Knoll, Crate & Barrel Cabinet | 7 pcs. | 404 500. | |
| Bedroom | Wardrobe, Desk - Deko-Porte, Console (to order) | 3 pcs. | 258,000 |
| Bed "Viscount", Banquette Studio-Mebeli | 2 pcs. | 70,000 | |
| IKEA dressing table, Calligaris chair | 2 pcs. | 28 620. | |
| Children's | Wardrobe, Desk - Deko-Porte, Bed IKEA, Chair | 4 things. | 219,000 |
| Total (excluding the work of builders and draft materials) | 4 500 990. |
