Someone from the great philosophers said that the knowledge of the world begins with surprise. In this spacious Moscow apartment, joyful surprise is a constant satellite and inquisitive guest, and owners. After all, its inhabitants are camouflages with a schoolgirl daughter - all appreciate the creative approach. What is reflected in polychrome design with original retro motives and non-standard planning ideas.
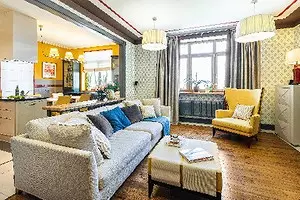
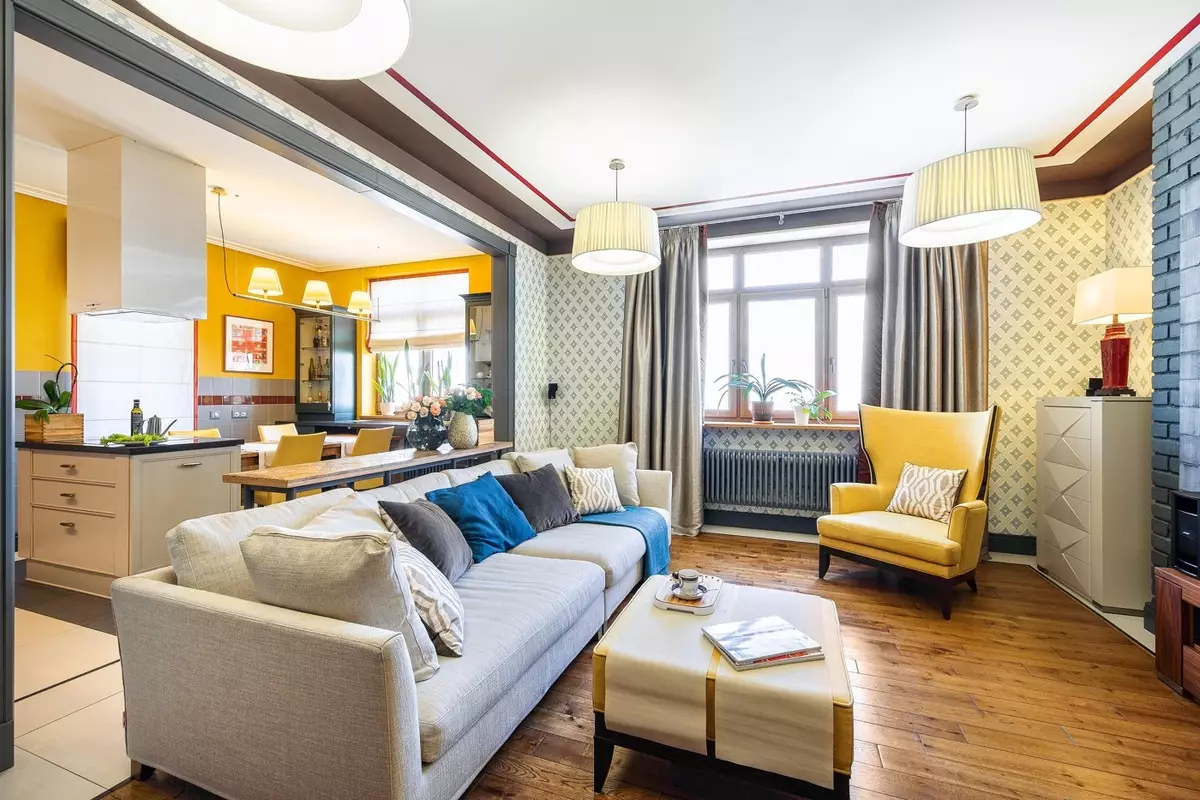
The harmonious alignment of the spreading and style contexts, including the elements of the deco, loft, functionalism and country, gives the interiors a cozy charm and reliability. However, the "simpleness" of such an eclecticity intended and hides a complex combination of shades, forms, unusual details
The owner of this new apartment is a business man and an enthusiastic reconstruction of the historical environment and cultural events, whether household everyday life or ball. Mistress - actress and owner studio on tailoring of vintage clothes. The time range of creative development of the material environment by both spouses covers the 30-70s. XX century Taking into account all the above, in addition to the usual set of premises - hallway, studios, bedrooms of parents and daughters, two bathrooms, also needed a separate office for the head of the family (it must also perform the functions of the guest room), the cabinet area and a large table for working with fabrics for the hostess , Volume storage locations. In aesthetics, light motifs retro wanted to connect with a rich color palette, spacious and non-balanced functionality.
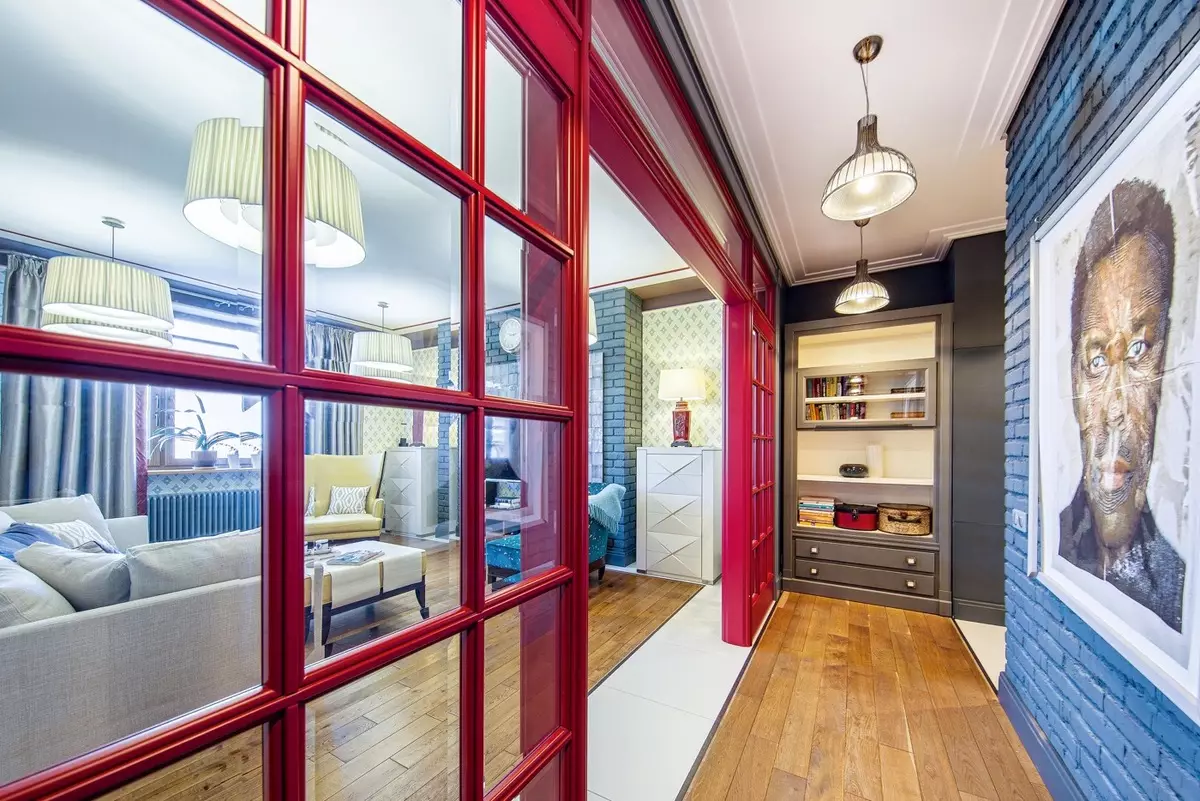
The glacled portal in the neighborhood with a brick wall and the characteristic color range reminds about aesthetics of London interiors with their intriguing eclecticism, practicality and reconciliation of distinct elements
Redevelopment
The apartment with a free layout, located on the tenth floor of a monolithic concrete house, in the plan looks like an elongated rectangle with a protrusion on a long outer wall and windows along three sides. The loggia is adjacent to the right, in the corner of the left - another, integrated into the rectangular exterior contour of the apartment. Water risers are located in the center of the room, which is explained by the feature of the planning of the house. According to the planning proposed by the designer, at the perimeter along the windows there are residential premises: to the right of the entrance door to the apartment - a spacious studio (small protrusions "Kulis" The living room is separated from the kitchen-dining room), overlooking the windows of parents with a work desk for the hostess and output In the "inner", an attached loggia, where they equipped the recreation area.In the rectangular "protrusion" designed the children's and the host's office. "Island" with concluded sanitary premises - bathroom and bathroom - you can walk from all sides: L-shaped corridor begins along his walls along its walls, in the bedroom of the parents along the wall of the bathroom - the passing area with three doors: in the bathroom, corridor and dressing room . From the dressing room, there was also a passage to the hallway (disguised by the last door under the mirror) - it created a comfortable circular bypass of the apartment. The bottomroom block between the loggia and the bedroom was removed, for which the appropriate permissions were obtained before the start of repair.
Repairs
New partitions erected from bricks. The ceilings were leveled by plasterboard, the lamps were built. After taking the screed, the floors were told by places with a porrite tile (part of the corridor, kitchen, loggia, bathrooms), in places with a massive oak board. The apartment is equipped with air conditioners. Access to engineering communications is in both bathrooms. The apartment has changed heating radiators. The window sills were performed from MDF, lined oak veneer. Part of the walls were painted, the other was saved by wallpaper (living room, office). The loggia attached to the bedroom was insulated, only finishing works were performed on the cold balcony.
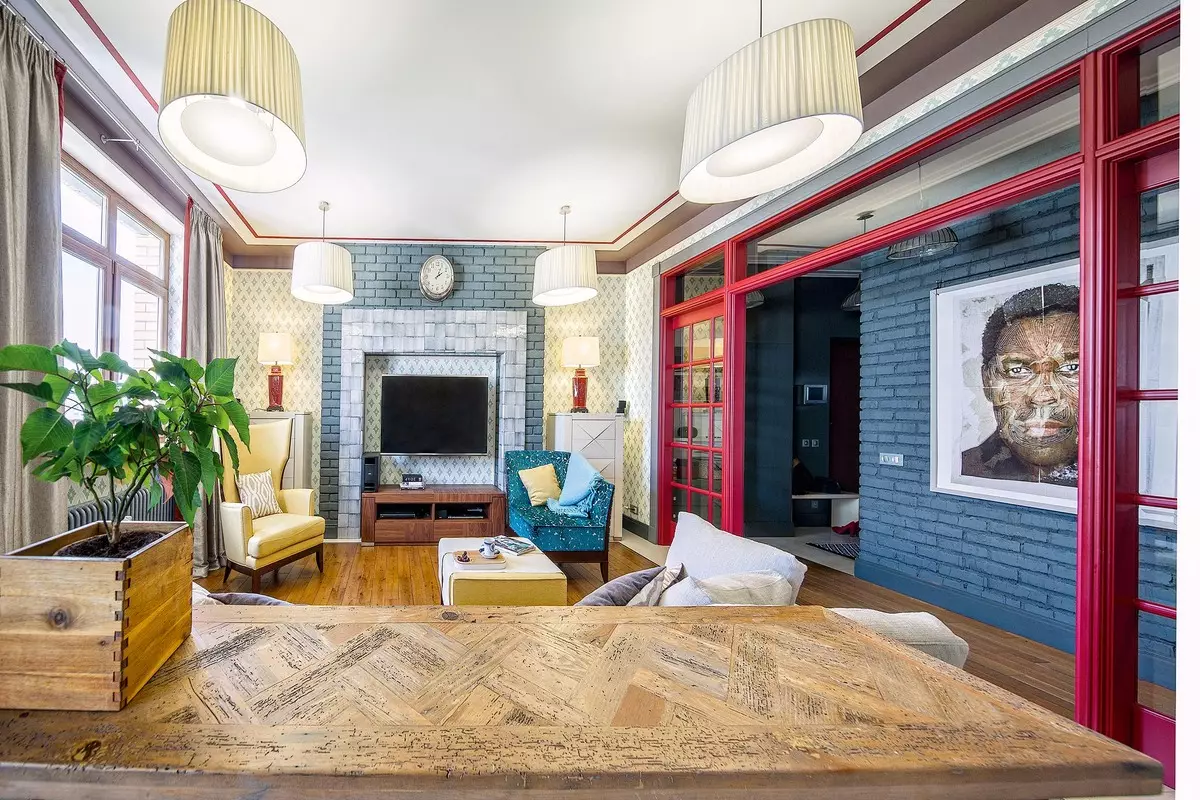
The TV zone is decorated as a fireplace portal and sets a solemn axial symmetry up to the dining area. Motive of the ceiling frame Founded and in floor design
Design
Unusual and sonorous color combinations, the connection of the motifs of the retro 30-70s. The last century with the theme of the loft, modern techniques of finishes and planning are the main features of this project. Difficult contexts are woven into modern canvas original and unobtrusively. About aesthetics of the first half of the XX century. Remind contrasting color with the walls of friezes. Interesting essays of the main color should be found in different premises.
The color of the portal, which anticipates the entrance to the studio, predetermined the features of the colorsistic gamut of the kitchen. The combination of juicy yellow (painted walls of the kitchen-dining room) and the grayish (tile) gained expressiveness and retriveing due to a dark-red frieze, passing through the apron of the working area and the adjacent wall. Located at the level of the eye sitting at the table, this decorative motive also triggers an optical increase in volume. The cant of the same color concisely framed the white screens of the Roman curtains on the windows of the kitchen, his szvuk is a thin "frame" on the ceiling mirror in the living room. In the Guest Cabinet of Red Frieza gained an unusual continuation. The "marine" topic of the finish asked the Andreev flag over the sofa. Wallpaper into a narrow black and white vertical strip dissecting around the entire perimeter. Relief molding painted in orange color. The defill of this motive decorates the edges of the curtains on the windows.
There are quite a few places for storage dispersed in different rooms, complementing the functions of the dressing room. Mostly this is the built-in furniture, which made it possible to organize convenient traffic trajectories. Thus, in the corridor there are four built-in wardrobes, including for outerwear, a rack for books, a wardrobe, the top section of which is a niche - in it the shelves for boxes and small things are located in the ends.
In the bedroom, which also serves as a cabinet for the hostess, a double rack with wide shelves and transparent glass doors is built into the wall. Under the Cabinet Cabinet there are hinged cabinets. In the cabinet and children's entrance, storage area are organized: in the girl's room, this is a small dressing room, in the office - a rack behind the curtain.
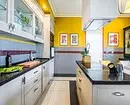
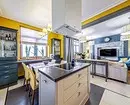
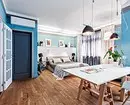
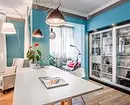
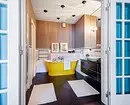
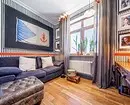
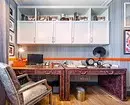
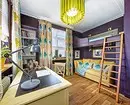
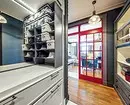
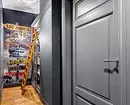
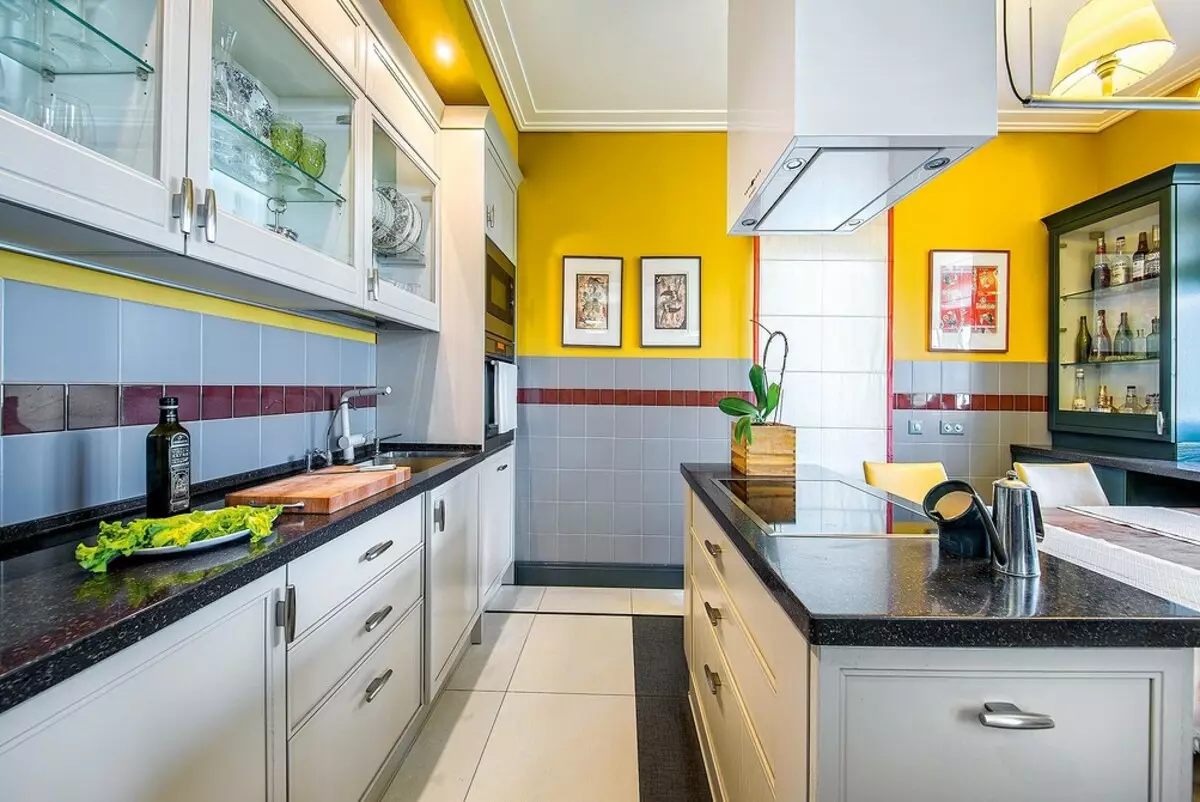
The kitchen is built in the volume sections for storing dishes. Upper kitchen modules and buffet sections are glazed and perform the role of showcases
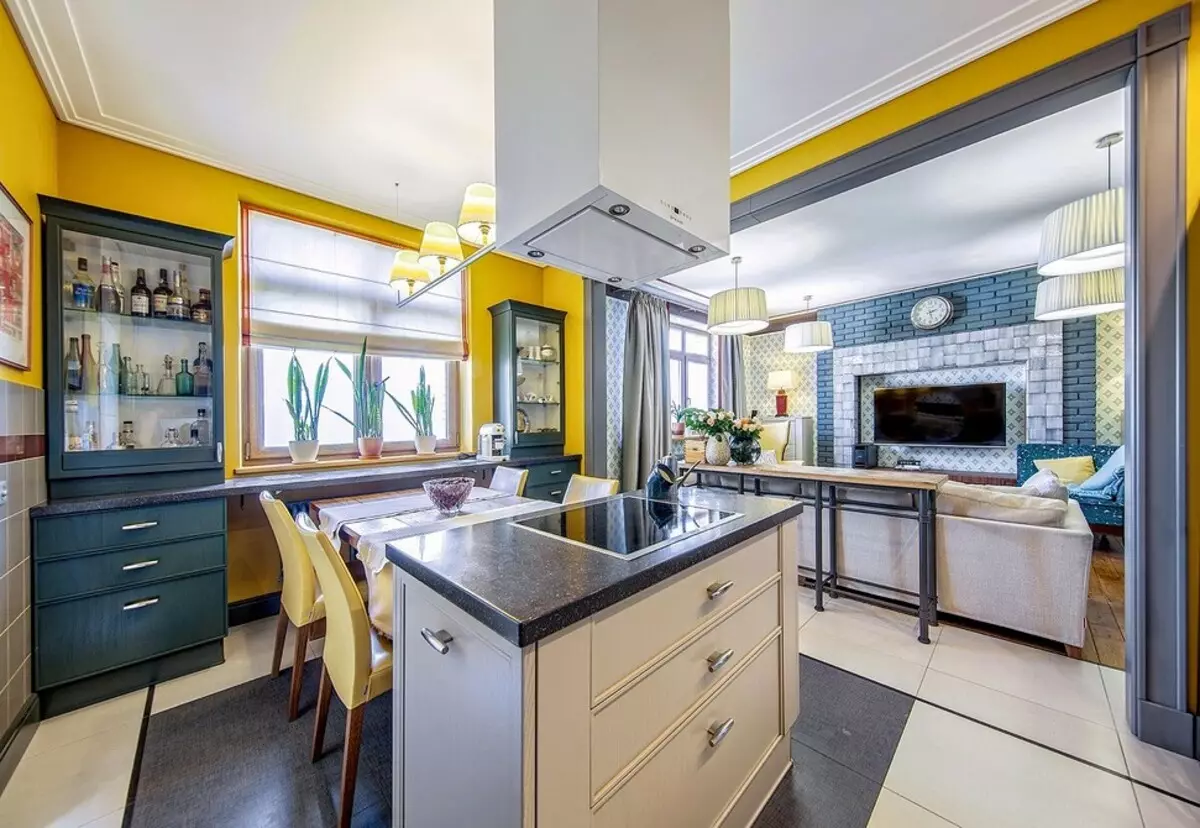
In the design of the studio, the motif of the color frame has many times due to the contrasts of walls with furniture, textiles, finishing elements
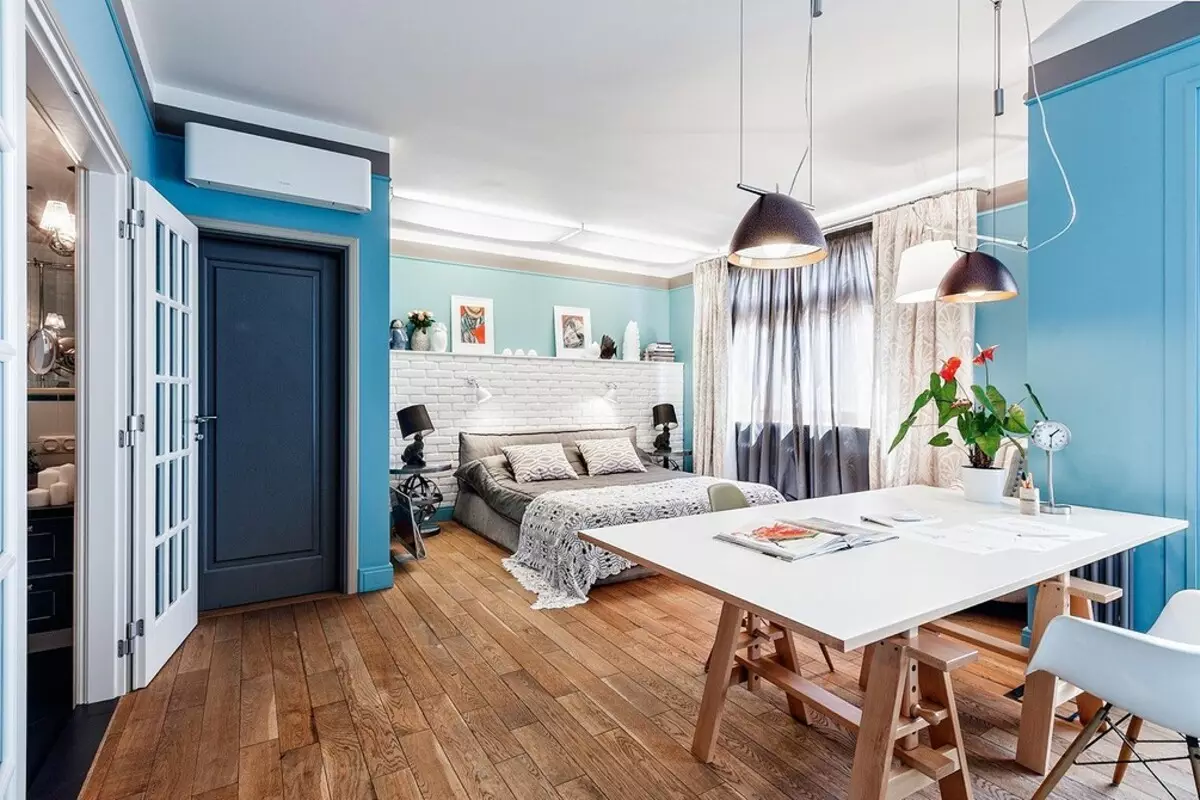
To a large double-sided table with a size of 1 × 2 m, intended for modeling and cutting clothes, can be suitable on any side. Openwork track over bedspread on bed linked grandmother
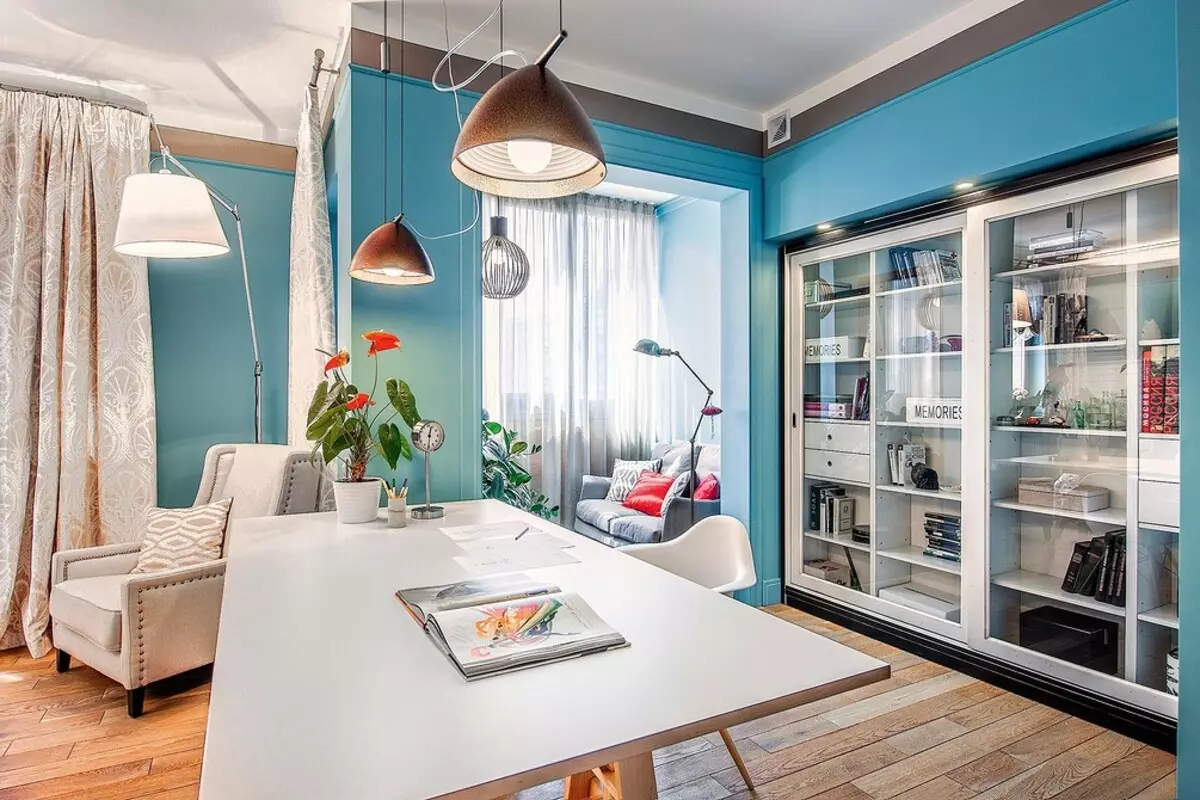
The bedroom is framed in the colors of the spring sky, its air atmosphere is suitable for recreation, and for creativity; The manual character of the details corresponds to the hostess
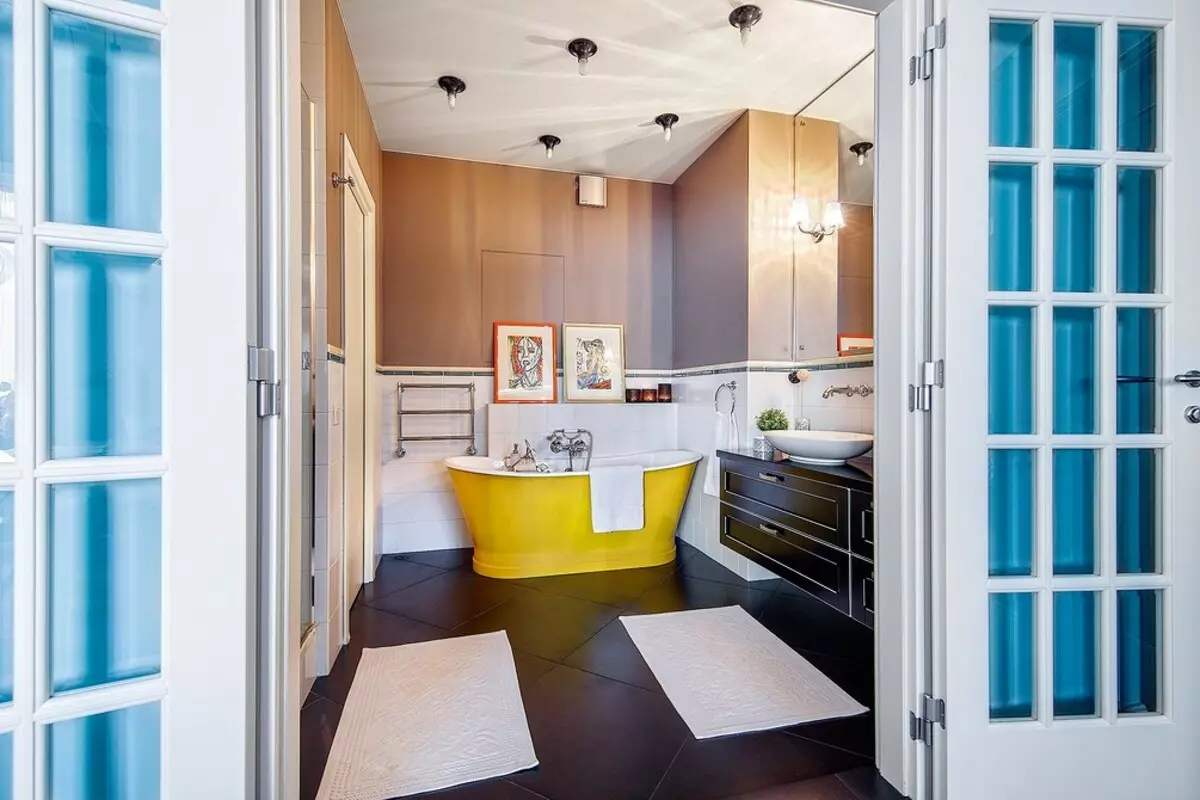
Glazed double-handed doors in the bathroom allow you to increase the bedroom space - and real, and optically. The bright color of the walls of the font, flashes in the depths, "illuminates" the muted warm gamut
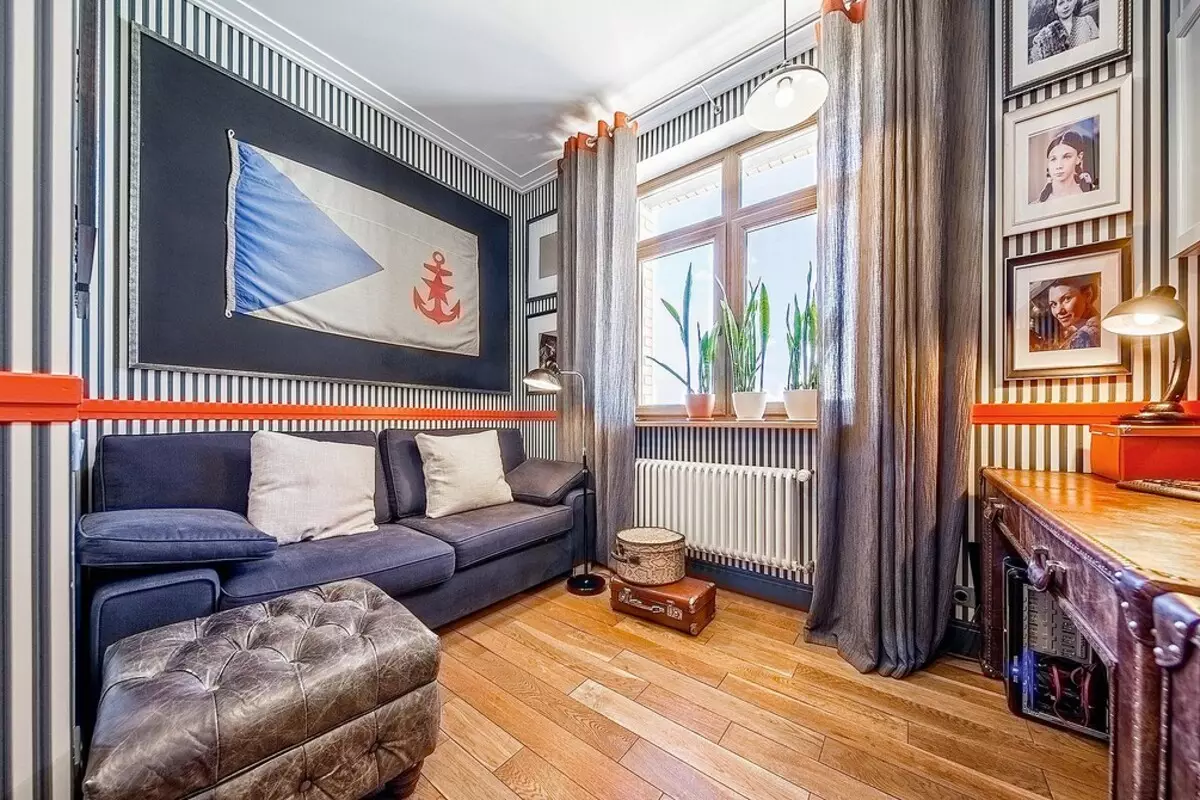
Just a few strokes of ringing red color, suggested by the main relics on the wall, and a strict office acquired new mood shades
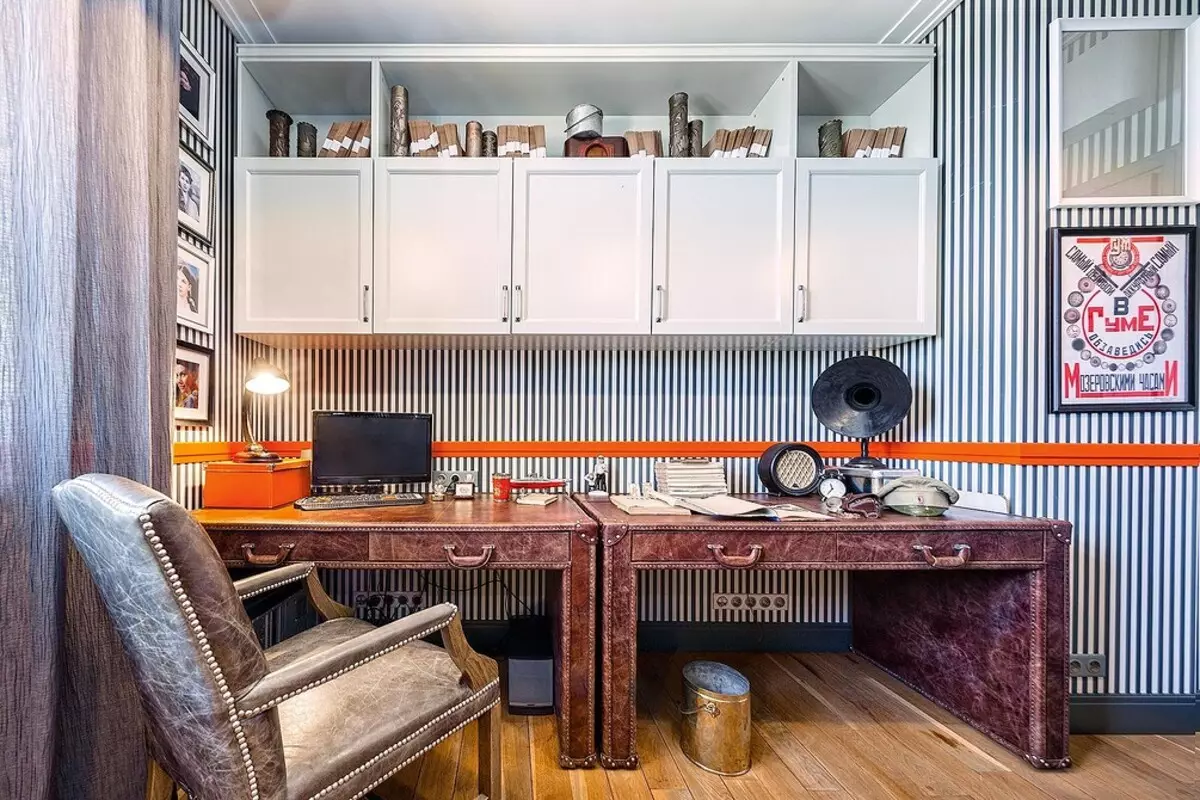
In the office, two desktops in the "cases" of leather cause associations with runes on the ship. They "accompanied" the upholstery of the chair with decorative cloves
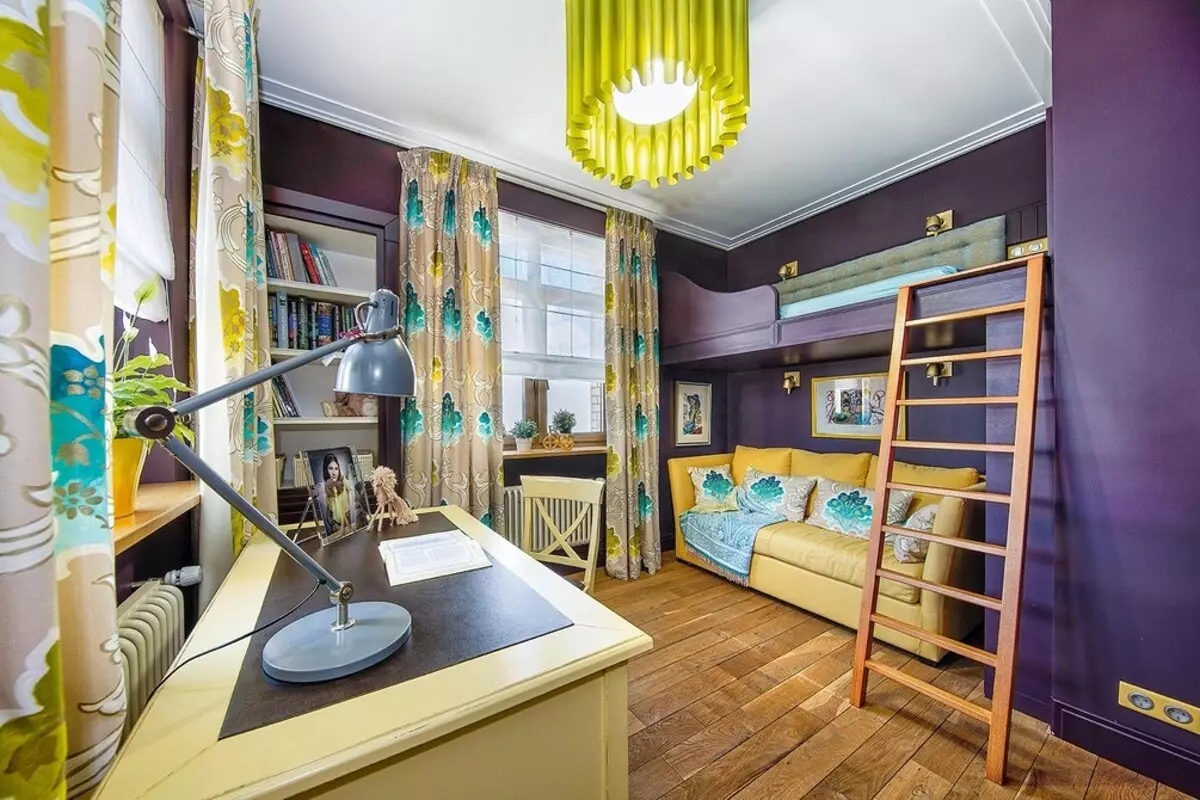
In the nursery turned out to be an impressive contrast between the dark color of the walls and the "sunny" - furniture. Due to the fact that there are two windows in the room, the purple background does not look silent, but shaves the light palette. It is noteworthy that the color of the walls are painted and window slopes, which gave the interior feeling of greater depth and integrity
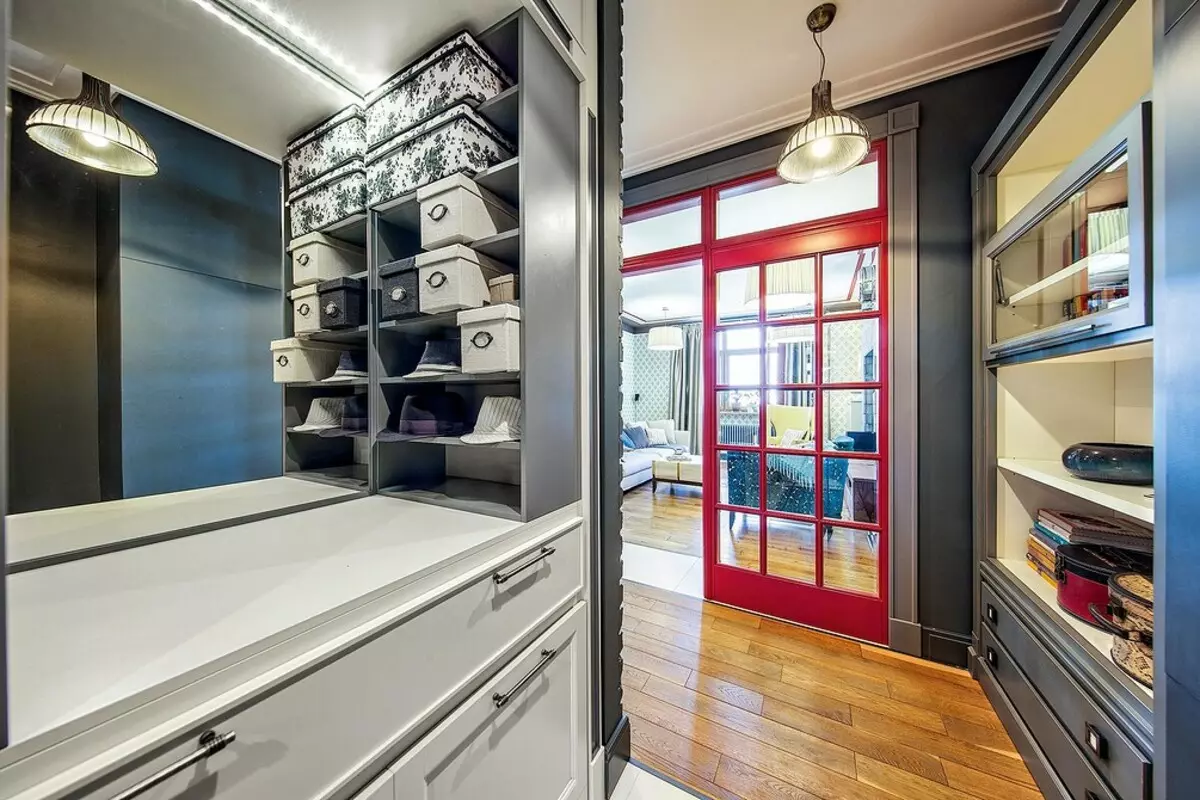
Dark gray with complex shades The color of the walls and doors of the corridor is optically expanding its narrow space, the volumetric embedded furniture is somewhat allocated with lighter tones, but does not fall out of the total gamma
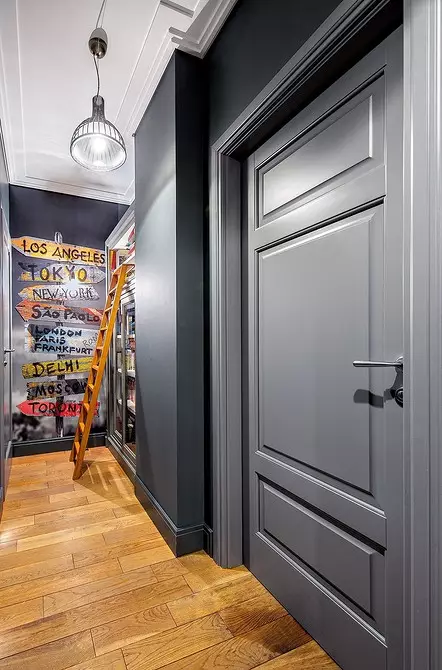
Wall murals create a color contrast and enliven humor the utilitarian zone of the corridor, the cabinet's appropriate staircase complements this accent
The editors warns that in accordance with the Housing Code of the Russian Federation, the coordination of the conducted reorganization and redevelopment is required.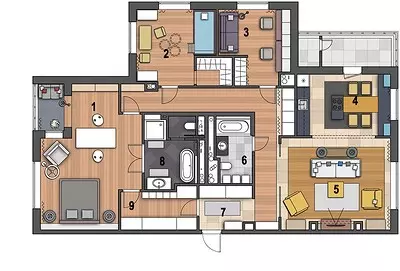
Architect Designer: Ksenia Sadkova
Watch overpower
