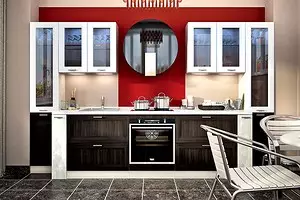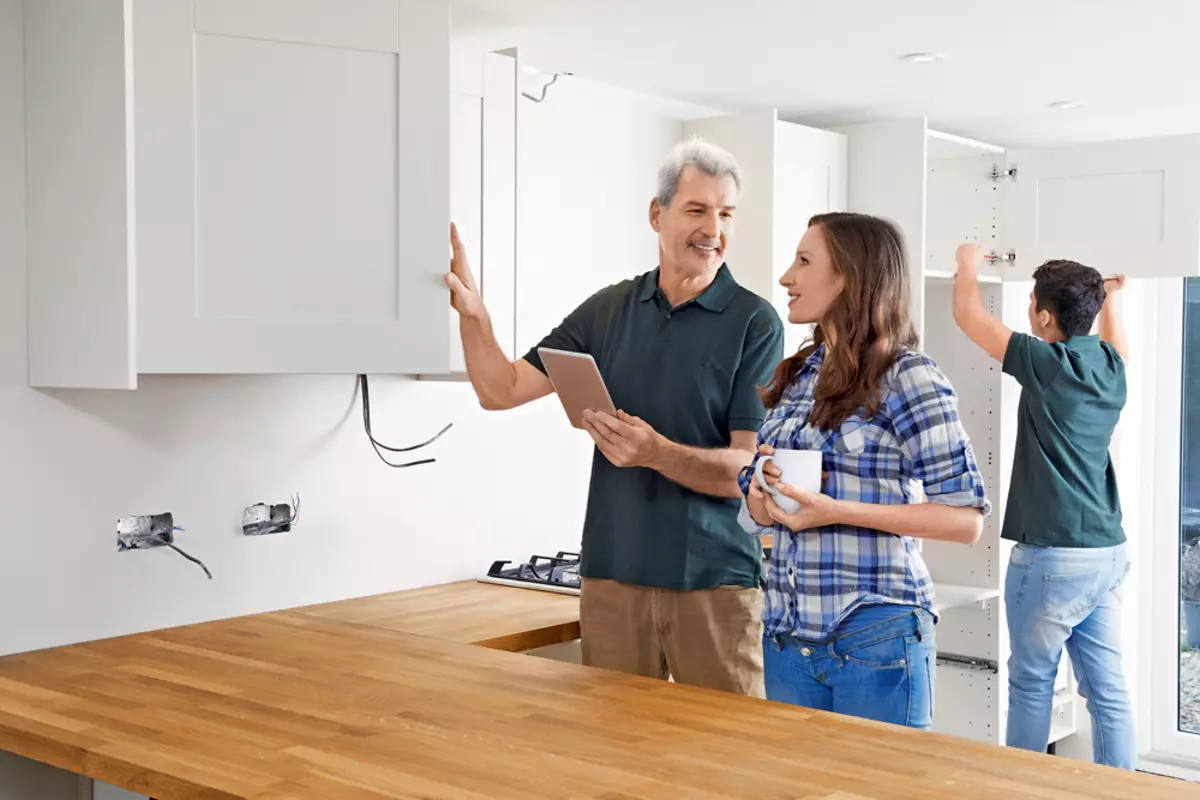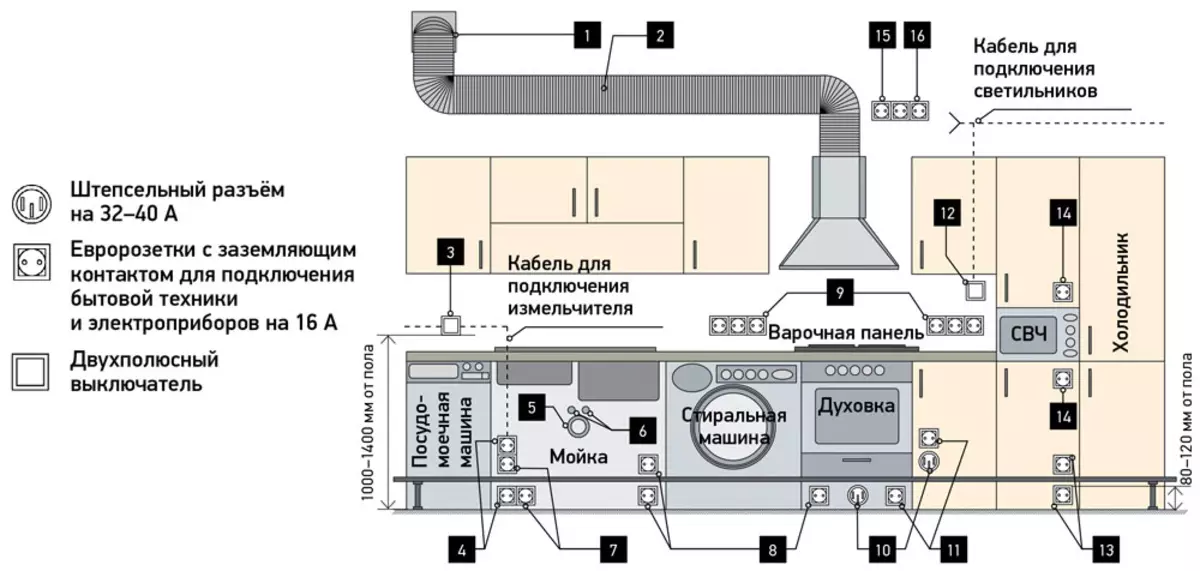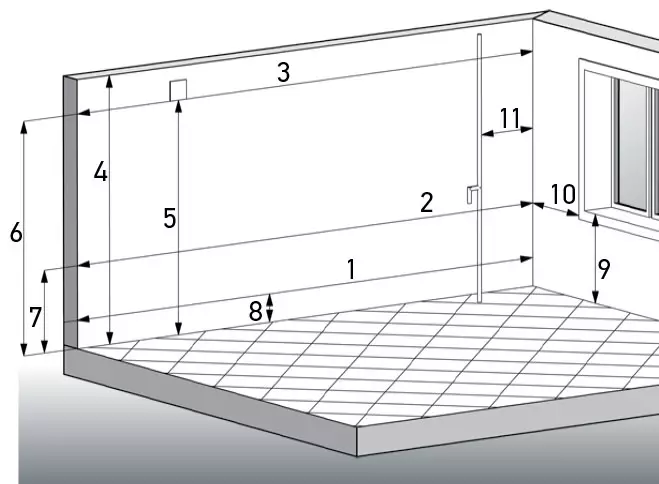Before you, a plan of action, which is advisable to follow, so that without linings, delays and conflict situations, get an optimally suitable and rational equipped kitchen room.


Photo: Legion-Media
Step one
It is necessary to formulate the requirements for the future kitchen: first schedule the composition and determine the location of the headset and the dining group, prepare a list of necessary home appliances (think whether it will be separate or embedded), then reflect on the style of the design and color solving furniture, and also evaluate expenses.Step two
Self measure the premises (all required parameters are given on the corresponding scheme). Note: Results should be considered very conditional, rough. Nevertheless, the data obtained will be assessed in pre-design headset and will help approximately estimate its production costs.
Recommended placing electrical wiring, sockets, switches

1 - transition flange; 2 - corrugated pipe for connecting an exhaust to venetuoti; 3 - switch for chopper; 4 - socket for dishwasher; 5 - release into sewage; 6 - water supply entries; 7 - socket for chopper; 8 - socket for washing machine; 9 - outlets for electrical appliances; 10 - socket for electrical cooking surface; 11 - socket for the oven; 12 - switch for lamps; 13 - socket for the refrigerator; 14 - socket for microwave; 15 - exhaust socket; 16 - Sockets for connecting lamps
Step Third

Required facilities: 1 - distance from one wall to another at the ground level; 2 - the distance from one wall to the other at the table top; 3 - the distance between the walls at the hinged lockers and shelves; 4 - distance from floor to ceiling; 5 - distance from the floor to the ventilation grille; 6 - the height on which hinged cabinets will be located; 7 - installation level of the table top; 8 - the height on which the base will be located; 9 - distance from the floor to the windowsill; 10 - distance from the angle of the room to the windowsill or windows; 11 - distance from the corner of the room to the gas pipe
Formulating the requirements and after performing measurements, visit the branded salons of one or more manufacturers of kitchens or (in order to save time) replace personal visits by communicating by email. Statery designers will help choose the style of design, color, materials and constructive (configuration and sections) headset. Projects are visualized, which makes it possible to clearly appreciate the pros and cons of the proposed solutions. In addition, 2D drawings and 3D models are accompanied by an approximate calculation of upcoming expenses.
Step fourth
By choosing a manufacturer and a project prepared by its designers, do not forget to get recommendations for the placement of sockets and switches (for all the built-in home appliances) and familiarize yourself with the requirements for the location of the pipeline pipes (for washing, dishwasher and washing machines) and connecting the duct (for exhaust). This information will be needed a little later - questions regarding electricity, water and ventilation will certainly arise in the process of repairing the premises. Upon completion of all finishing works (wall decoration and ceiling, flooring) again, check out the selected manufacturer and invite the measurer. Discovered measurements, and even on finishing surfaces and finished conclusions, will be considered "reference".Pitch fifth
Visit the manufacturer of kitchens, complete the design of the headset (finally define its design, dimensions and function of sections, type and materials of facades, equipment mechanisms, top view, etc.), place the order and wait for delivery. Yes, the production time of such a multicomponent object is still lengthy - up to 60 business days. But only this can be avoided annoying troubles, when, for example, a number of cabinets do not fit in an existing "niche", the kitchen composition turns out to be higher than the ceiling level or the manufacturer generally refuses to install furniture in the room, not properly prepared.
Customers are often well aware of everything that concerns the style and layout of the kitchen headset, however "float" in the preparation of the premises. We have developed detailed instructions regarding the wall materials, placing sockets, plumbing and sewage conclusions. For example, new walls need to be performed from durable materials (bricks, concrete) with a total thickness of at least 100 mm. In addition, the vertical surfaces must be smooth and sheer, the angles are 90 °. If these conditions are not observed, the upper cabinets, the wall panel, the onset side, most likely, will be mounted poorly. And some more important nuances. At the time of installation, all repair work must be completed, the plumbing is desirable to arrange in the cabinet under the sink. "Landing" is installed almost close to the wall, it is impossible to have electrical outlets and sanitaryvods.
Alexander Kuricanov
Director of the company "Stylish kitchens"
