Project feature: By minimal redevelopment, one-bedroom apartment is transformed into a two-bedroom space and a representative zone, which includes a living room, kitchen and hookah.
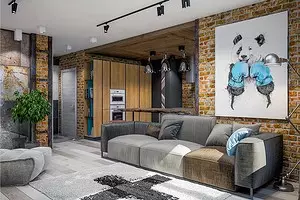
Rubric "Design project" answers letters of readers
Andrey and Elena from the city of Odintsovo wrote to the editor that they love the magazine "ideas of your home", and asked to help with arranging their two-bedroom apartment. It is located in the new panel house of the SU-155 series in Odintsovo. The apartment has a conditional free layout - inside just one carrier wall, which separates the residential premises from the total volume of a large room and kitchen.Residents I would like to attach the loggia and equip there a place to rest (hookah). The living room can be divided into the bedroom and the children's - her metrah allows such interference. They are close to the aesthetics of the lofty, however, customers are not sure that the "factory attribute" will suit their ten-year-old son. But they hope that with the help of specialists it will be possible to find a place for both the elected bricks, and for the shaped tree.
Planning solution
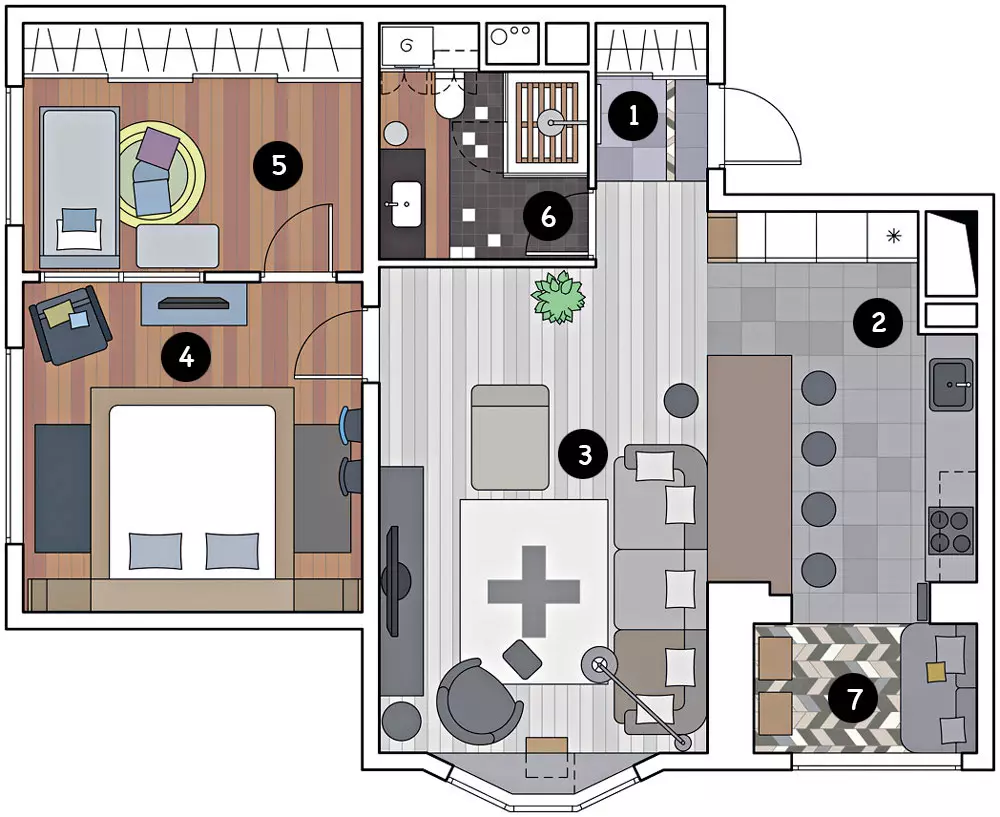
Explanation: 1. Hallway 3.6 m². 2. Kitchen 14.1 m². 3. Living room 21.7 m². 4. Bedroom 15.6 m². 5. Son room 11.8 m². 6. Bathroom 5.4 m². 7. Loggia-hookah 4 m².
TECHNICAL DATA
Total area of 76.2 m².Ceiling height 2.51-2.68 m
Assessing the original layout, the designers offered the following option to reorganize the apartment. Summer room (loggia) will join the kitchen, for which the bottomroom block, window and balcony glazing, as well as heating radiator are dismantled. The latter will be transferred to released from the defendant fence. We will enhance metal structures. As for the heating system of the newly attached volume, then the electric warm floor and convector can be used in this capacity. The configuration of the combined kitchen and the living room will be left unchanged. The rated border between the functional zones will be the bar counter, which will be located on the "joint" of the volume. In addition, the ceiling level is reduced above the kitchen, which also contributes to the separation of the cooking zone and eating. We re-postect the residential premises - through the partition it will be divided into two unequal parts. The one that communicates with the living room will have a greater move. It will arrange a bedroom of parents. The second, smaller "half" will be cast under the nursery.
Living room
The apartment has no corridor, and the "communicative" function will be the living room. That part of the room, which is on the aisle, will be released from furniture,
And the movement routes are "duplicated" by the ceiling backlight. To design a fragment of the "pass-through" walls, they will apply different materials than for the decor of other vertical surfaces, - photographic walls with a picture of rusty metal and concrete are placed under transparent glass and will be aligned in a metal "frame".
Kitchen
The ceiling above the kitchen and the loggia attached to it will noticeably reduce to visually separate the cooking zone from the representative part of the room; In addition, the ventilation channel will be held under the ceiling from the exhaust to Ventcord. Material for the ceiling finish will serve artificially aged boards. They are arranged squares and will be located according to a scheme resembling a playing field on a chessboard.Loggia
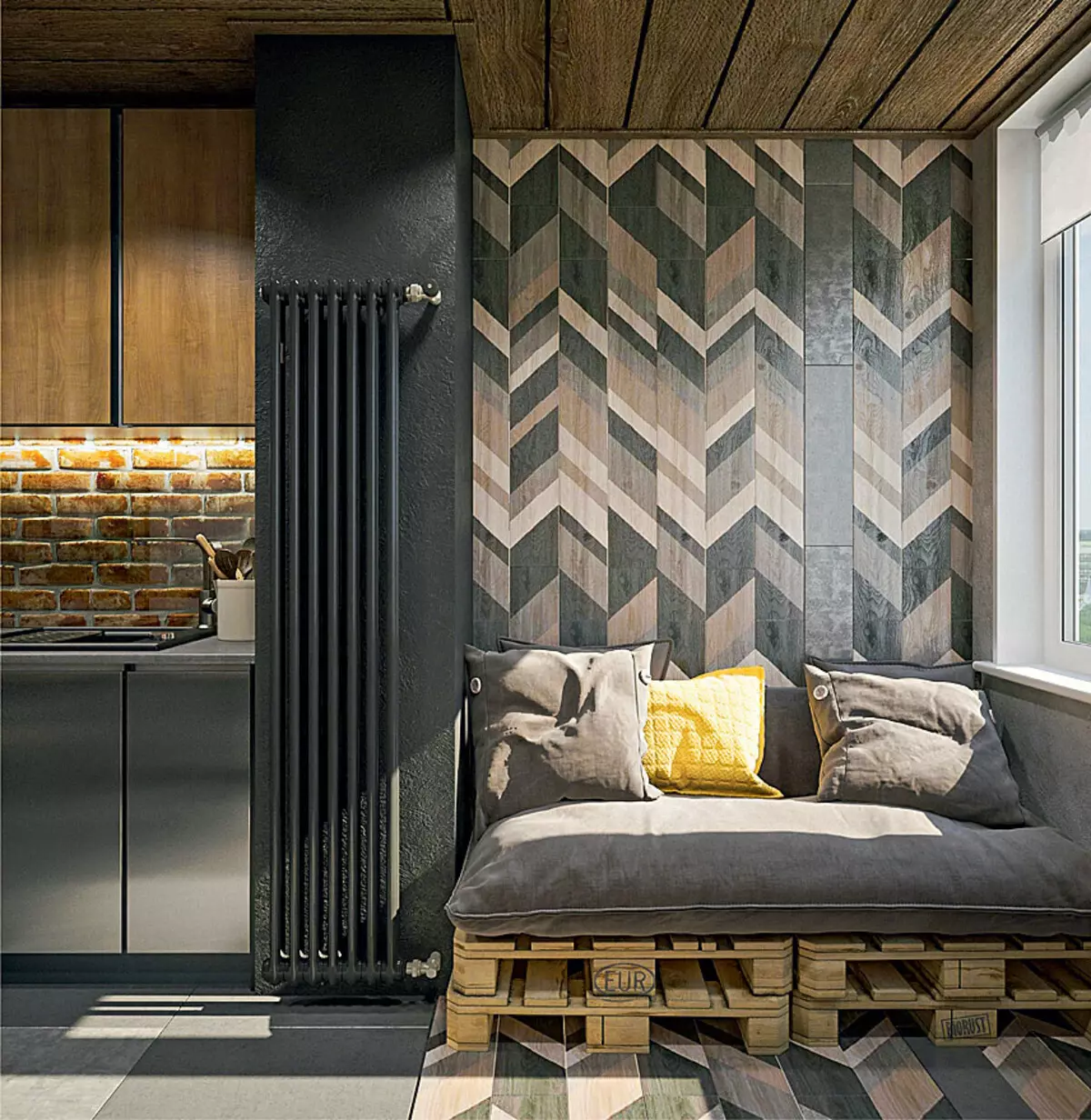
Loggia
The recreation area is formed to custom-made sofa - one large and several small plump pillows laid on wooden pallets.
In all rooms weathered a single style with a color inherent in it
Bedroom
The wall in the headboard is separated by tiled under the vintage brick, painted in black. The perimeter of the sleeping bed will be pressed back under concrete foam blocks covered with aged boards, as well as headboard. Comfort night rest will provide an orthopedic mattress.Children's
The border between the bedrooms will be partition, folded from the puzzle plates and supplemented by a large "window" based on the aluminum profile and a single-chamber glass. As a material for finishing uses a painted board.
Sanusel
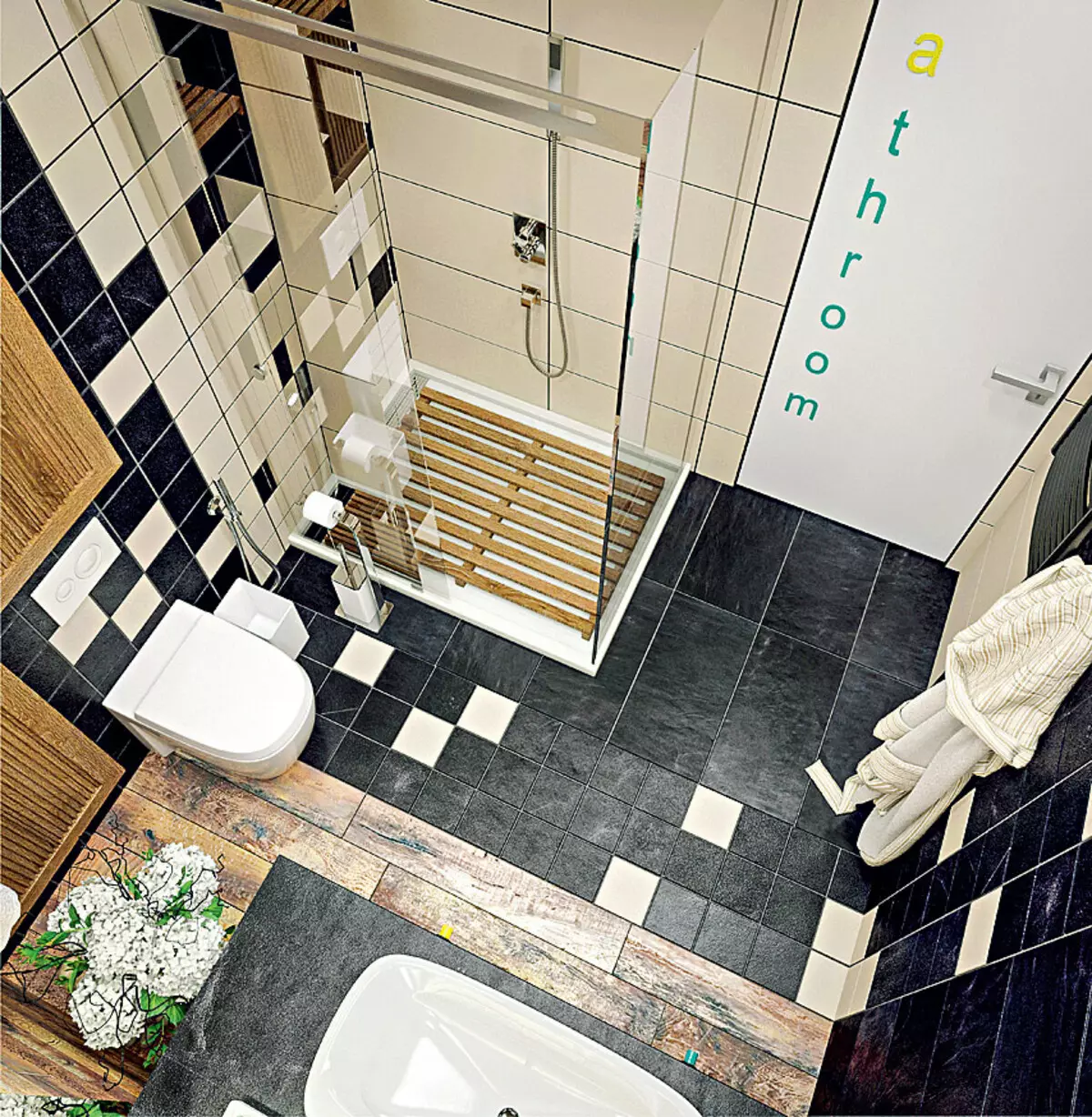
Sanusel
Instead of the bath in the room, equip the shower compartment, which is associated with the thoughtful placement of plumbing devices (including the toilet with a hidden tank)
Allows you to highlight the place under the washing machine - it will hide it for the disintegration door of the economic cabinet.
Parishion
In order to maintain the visual integrity of the walls in all rooms, including in the hallway, the doors-invisible will be installed. They are mounted in a box without platforms and will be designed the same way as the adjacent walls.
| Strengths of the project | Weaknesses of the project |
|---|---|
| Full bedrooms are equipped without prejudice to their insolation. | The joining of the loggia complicates the coordination |
| Loggia is insulated and turned into a place to rest | The bedroom has become a breakfast in the nursery |
| A convenient workplace is organized in Erker | Combining the kitchen and living room with a powerful hood setting |
| Washing machine is located in the bathroom closet | Weak noise insulation between bedrooms |
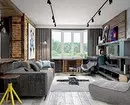
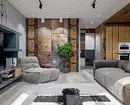
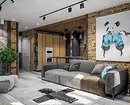
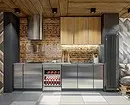
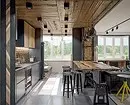
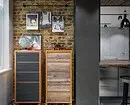
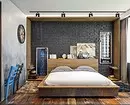
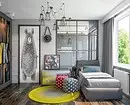
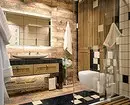
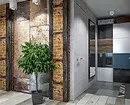
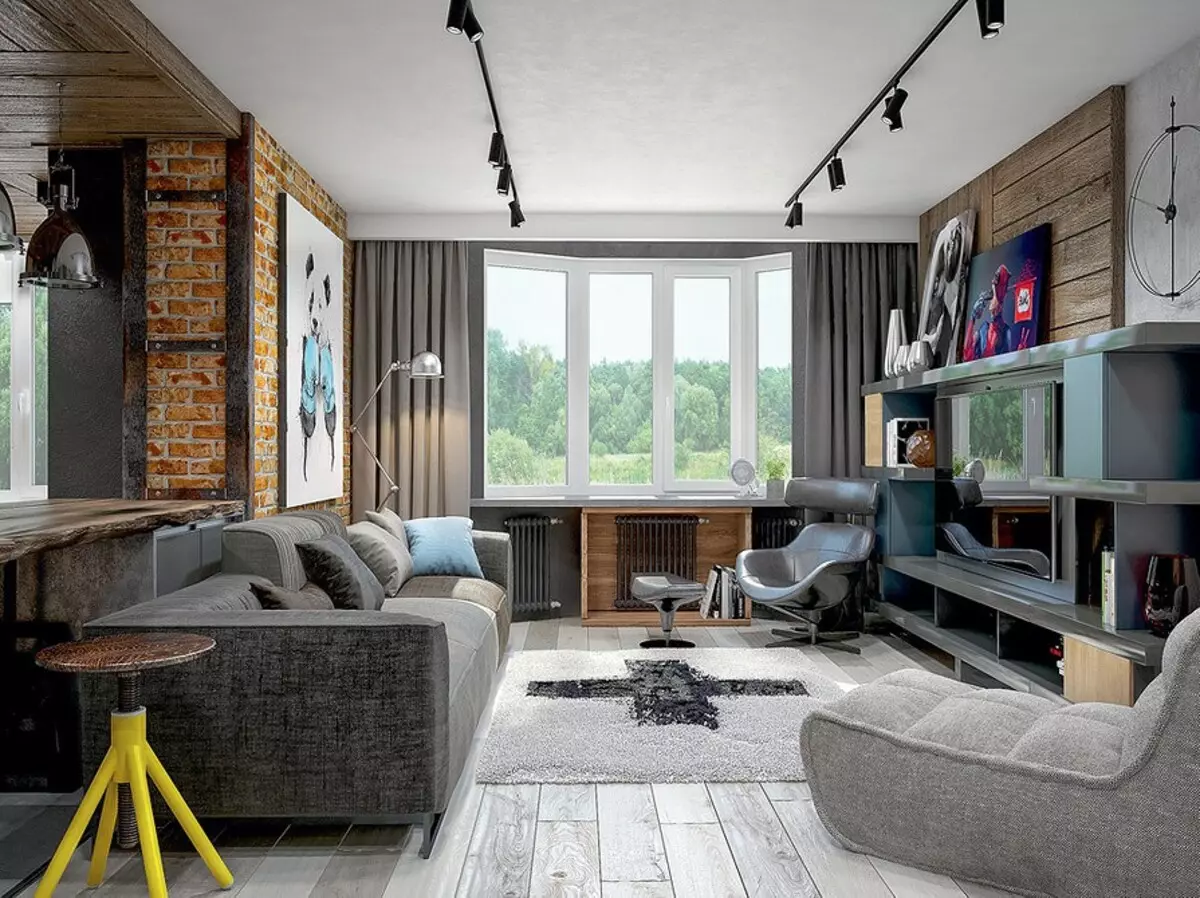
Living room
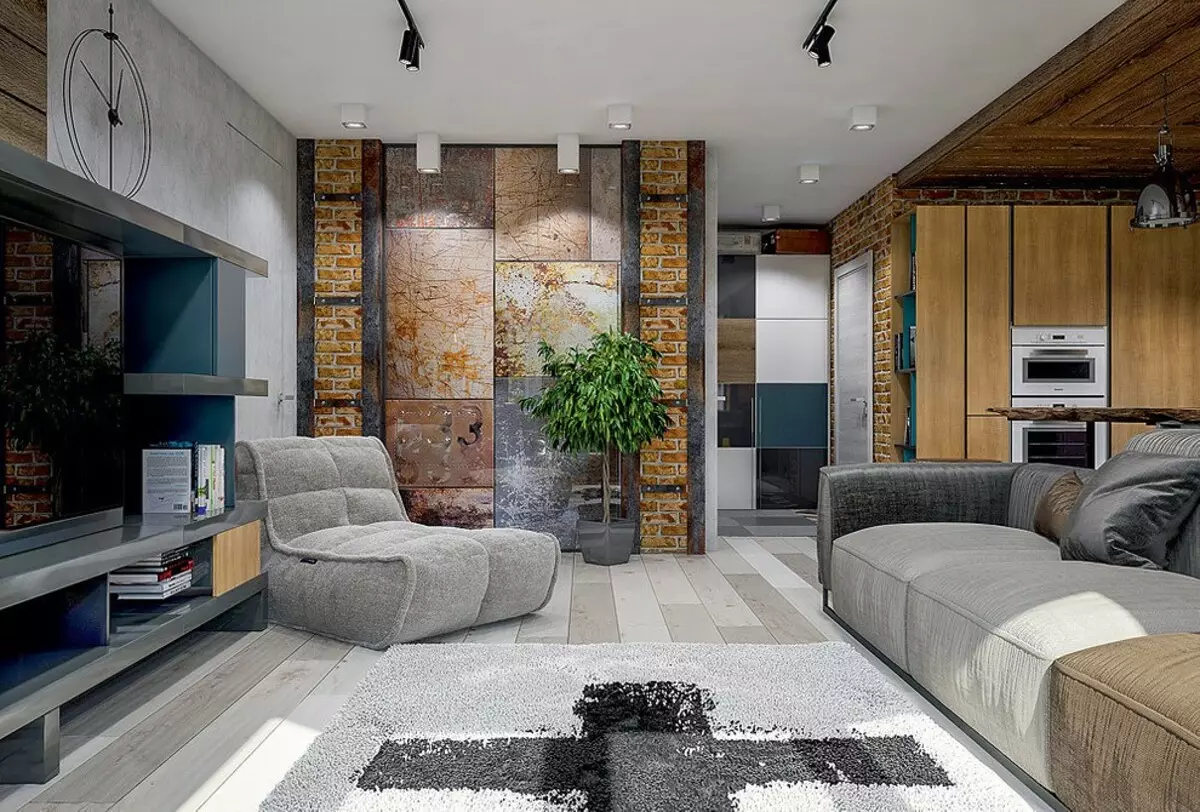
Living room
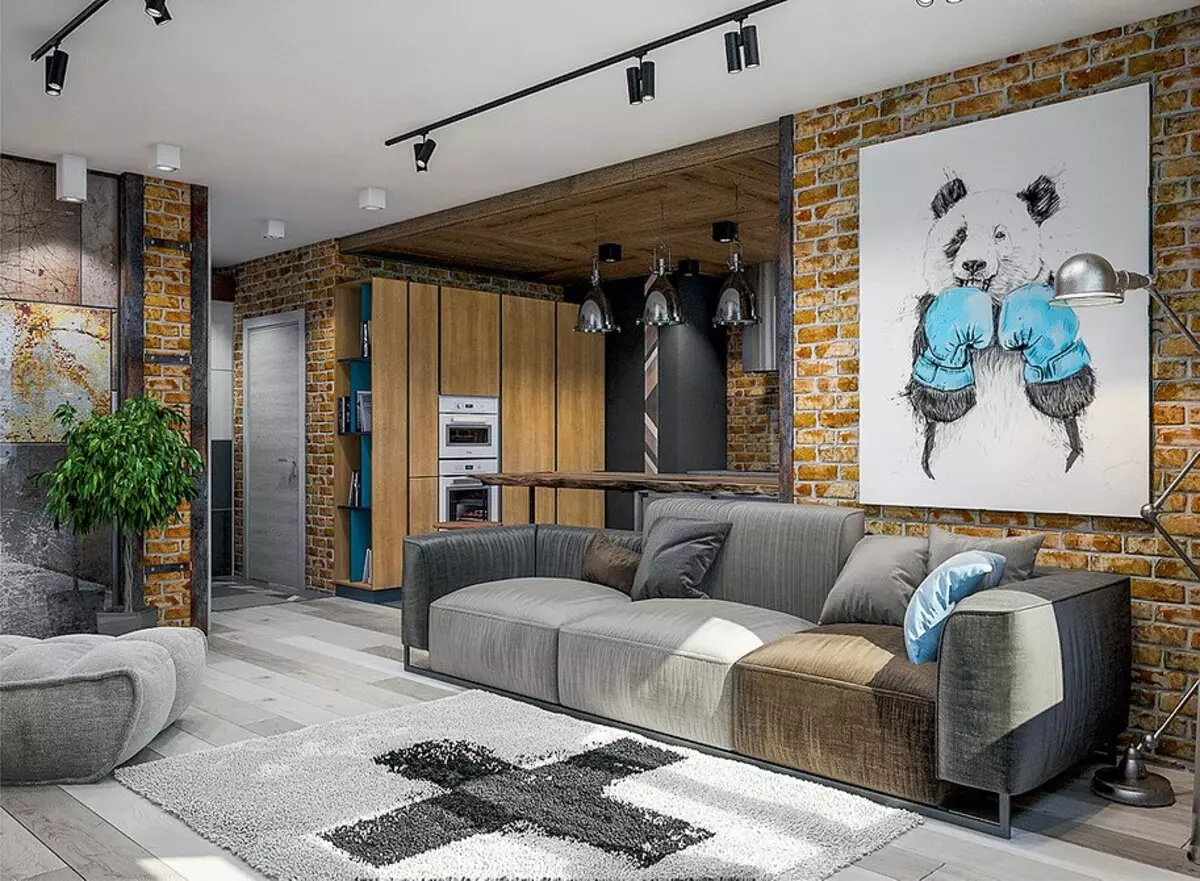
Living room
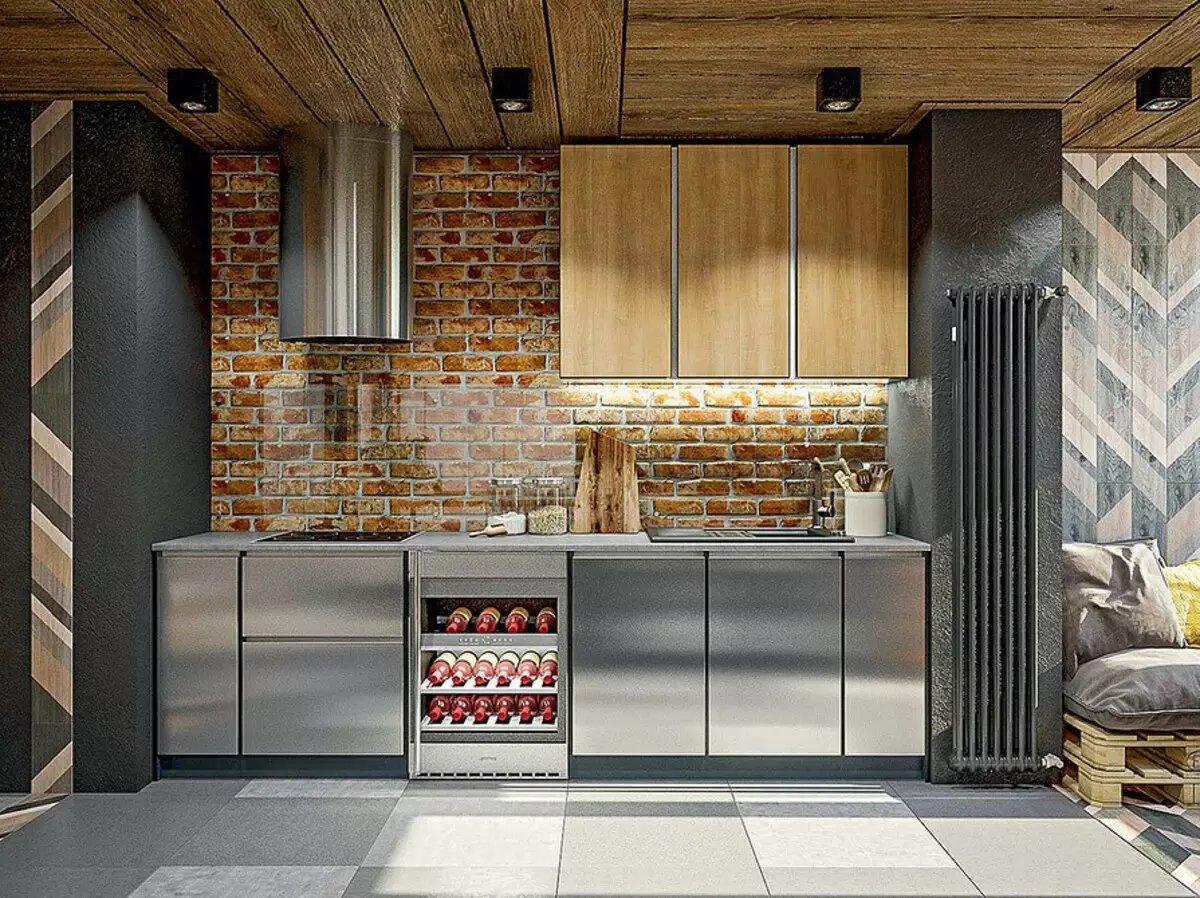
Kitchen
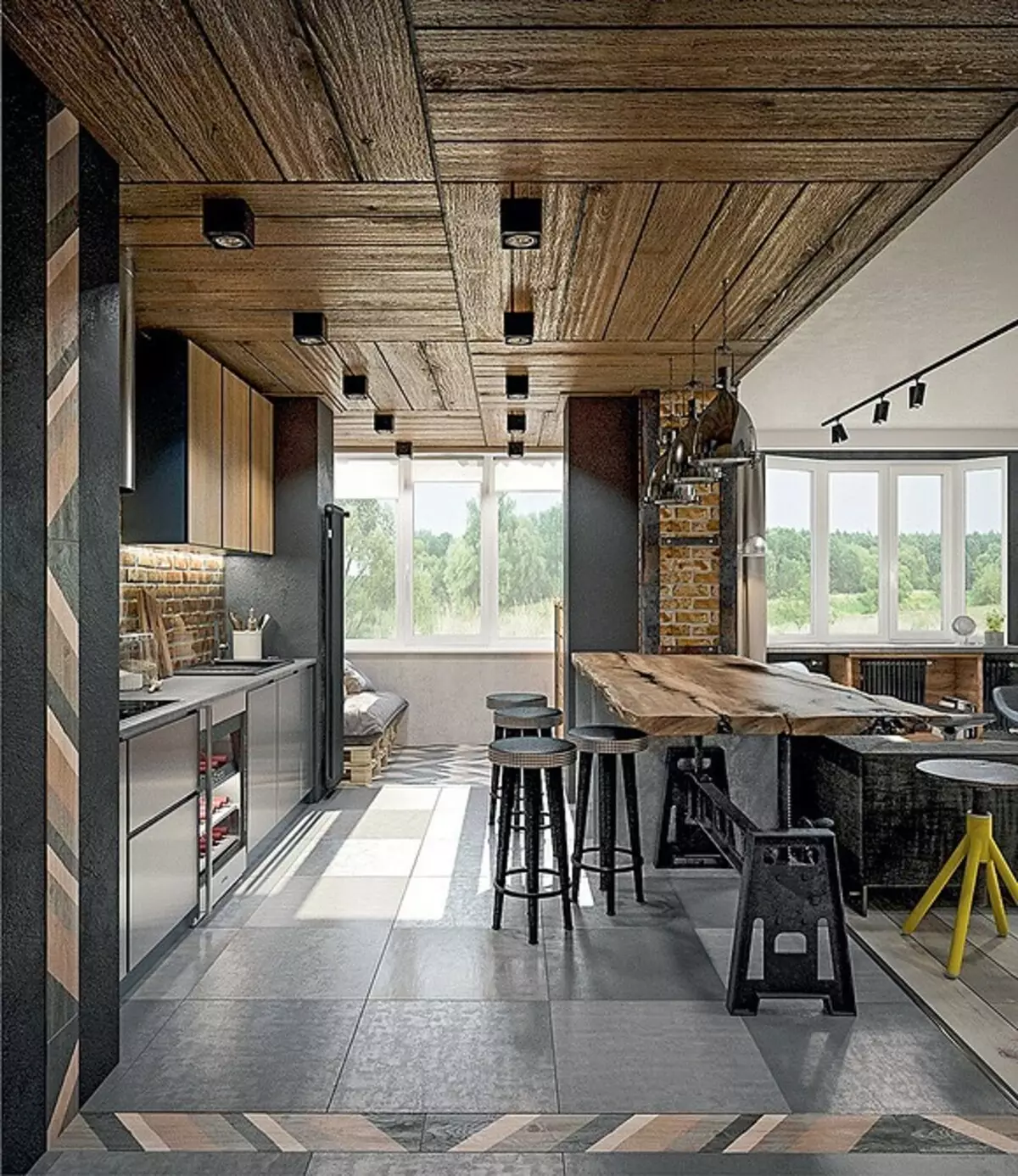
Kitchen
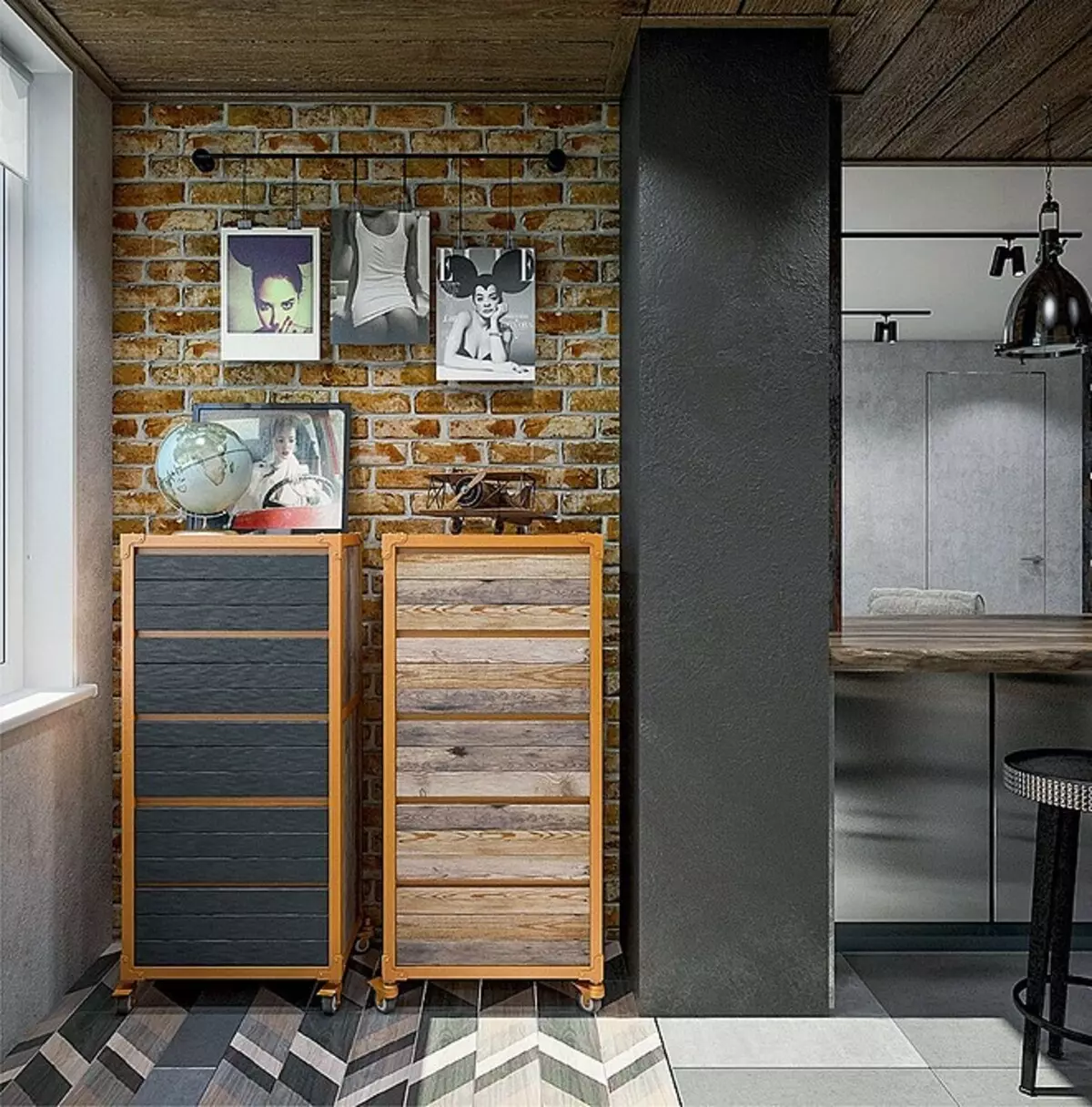
Kitchen
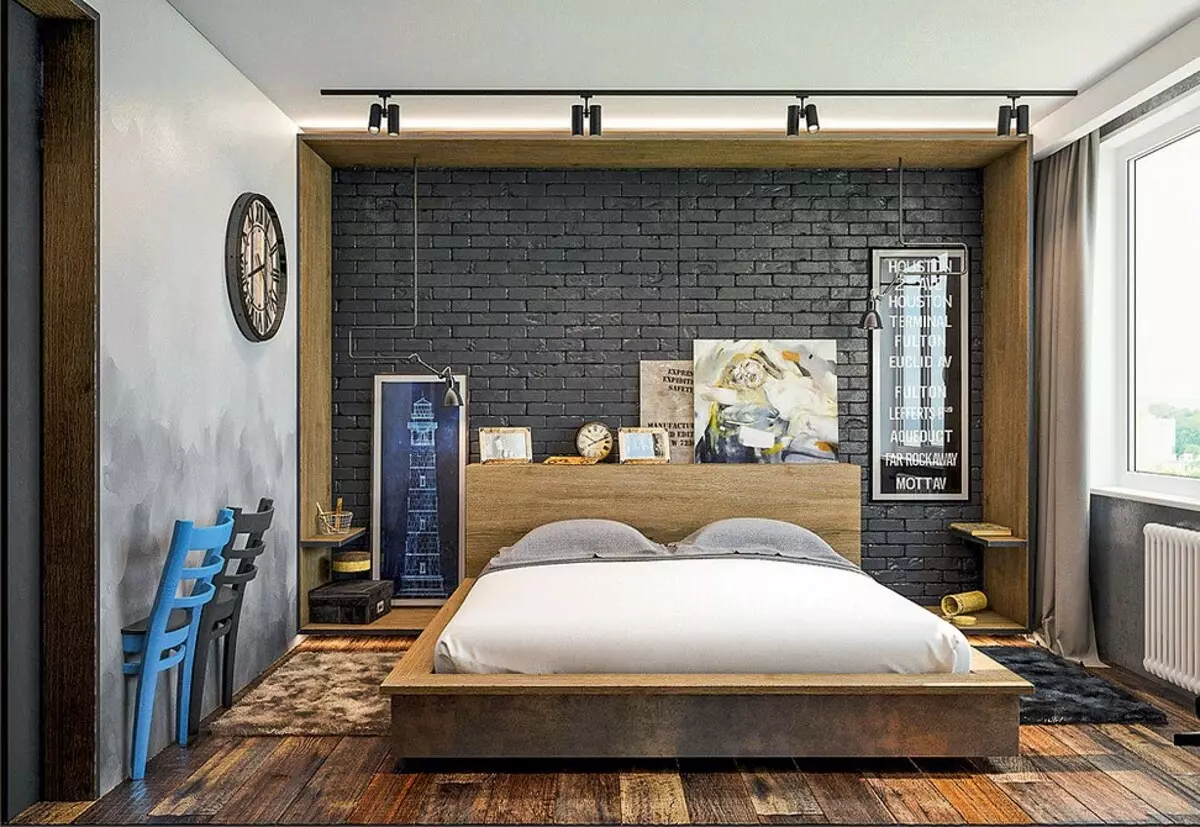
Bedroom
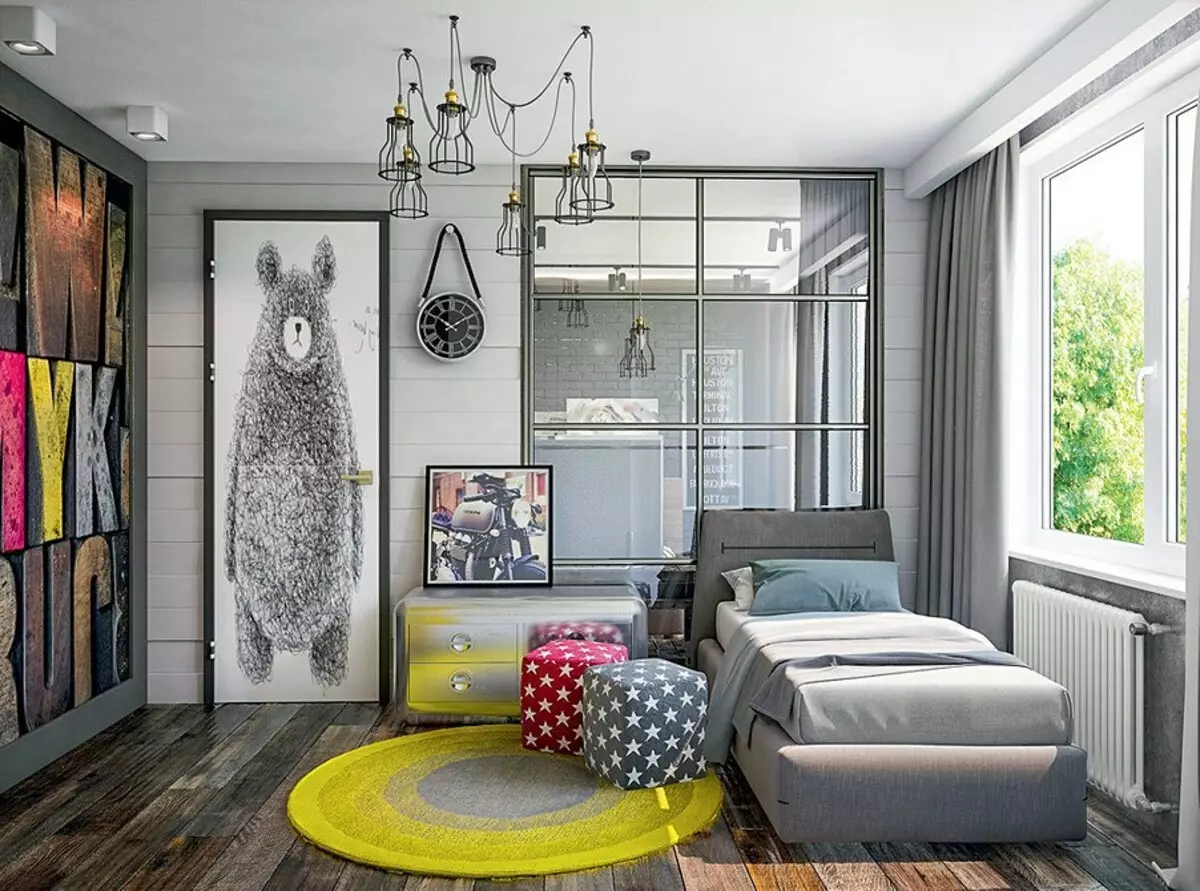
Children's room
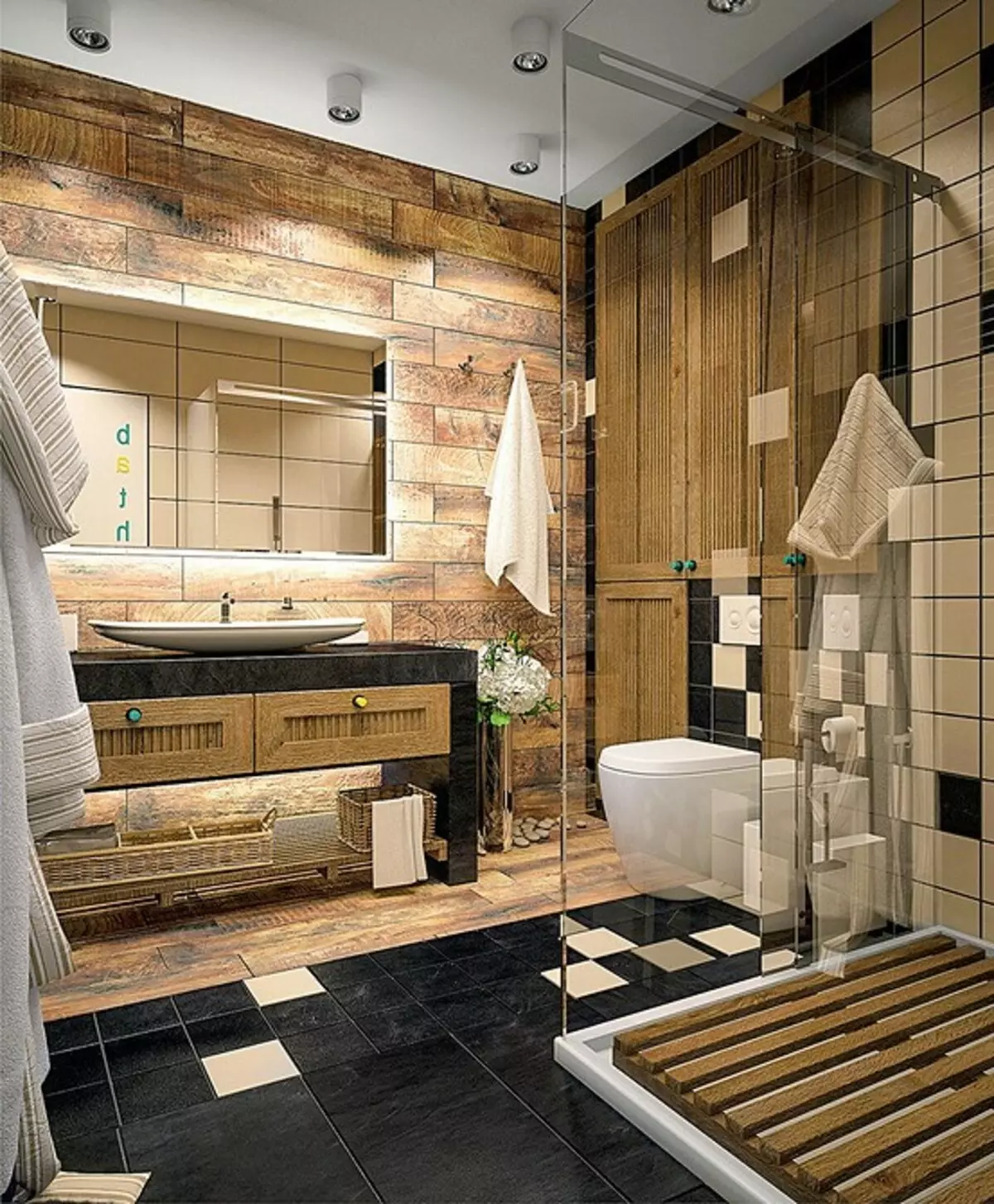
Sanusel
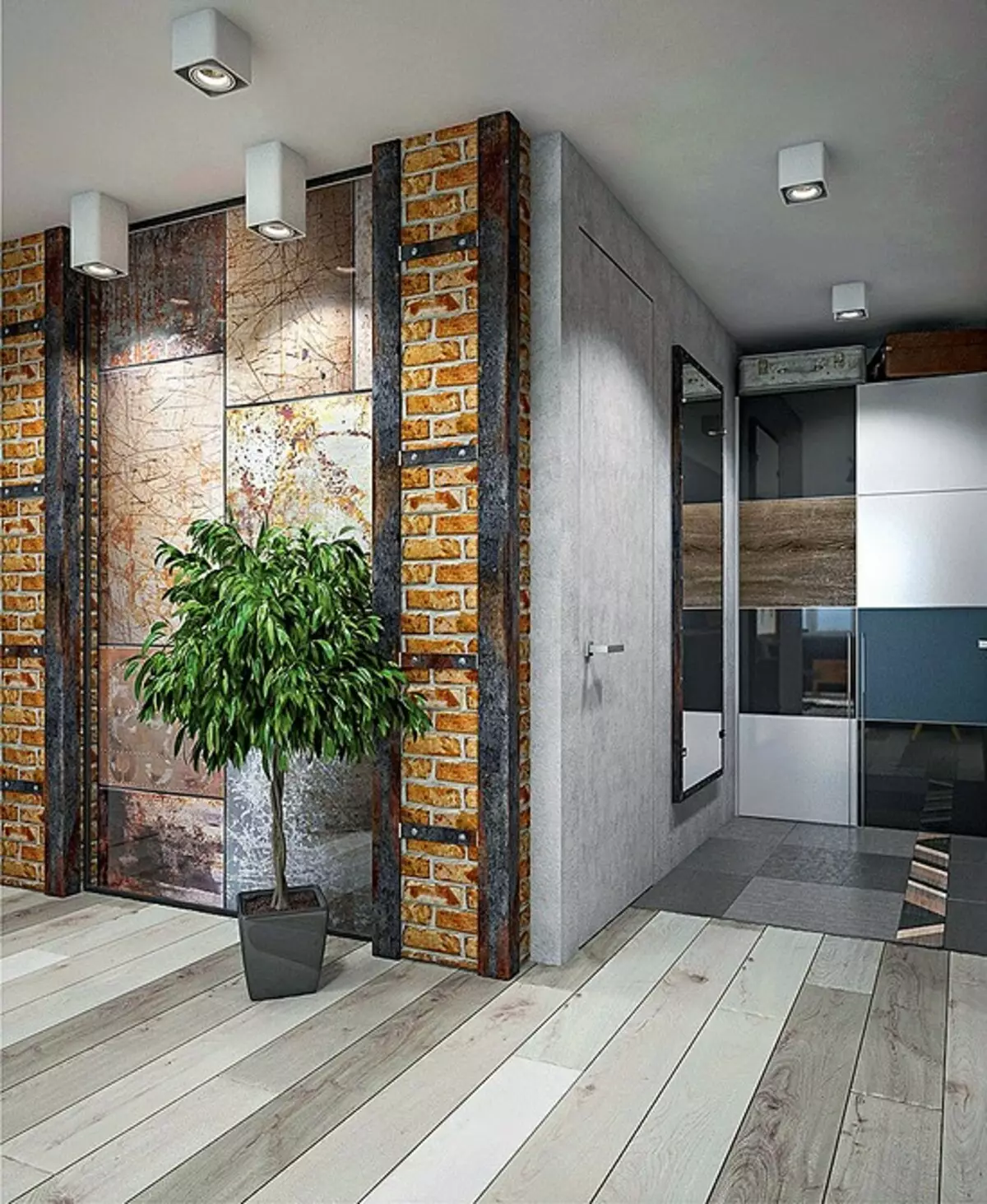
Parishion
| Project part | 200 000 rubles. | ||
|---|---|---|---|
| Work builders | 918 480 rub. | ||
| Building materials (for draft works) | 480 000 rub. | ||
| Type of construction | Material | number | Cost, rub. |
| Floors | |||
| Living room | Variano Parquet Board (Quick-Step) | 23 m2. | 88 100. |
| Other rooms | Tile Sant'Agostino and Loft (Estima) | 24.1 m2. | 78 900. |
| Monte Alba Tile, Parade Paint, Photopiang | — | 56 750. | |
| WALLS | |||
| Loggia | Ceramic tile Sant'Agostino. | 4 m2. | 26 000 |
| Other rooms | Mic Girl Loft Lab, Regus Design Brick | 111 m2 | 222 780. |
| Board Agreement and Painting (to order) 23 m2 292 000 | 23 m2. | 292,000 | |
| Monte Alba Tile, Parade Paint, Photopiang | — | 56 750. | |
| Ceilings | |||
| The whole object | Tikkurila paint, board, stretch ceiling | — | 397 100. |
| Doors (equipped with accessories) | |||
| The whole object | Steel "Gardian", doors for painting "Sofya", glass windows in children's | 5 pieces. | 206 800. |
| Plumbing | |||
| Bathroom | Unitaz Duravit, Grohe Hygienic Shower | 2 pcs. | 23 691. |
| Pallet Aquanet, partitions, hansgrohe shower | 3 pcs. | 120,000 | |
| Sink Villeroy & Boch, Tombs, Doors | — | 189,000 | |
| Wiring equipment | |||
| The whole object | Sockets, Switches - Viko | 55 pcs. | 38 100. |
| LIGHTING | |||
| The whole object | Devils Lightstar, Loft Designe | 29 pcs. | 269 400. |
| Furniture and interior details (including custom) | |||
| Kitchen | Kitchen "Maria", Countertop, SCAVOLINI chairs | — | 970 000 |
| The whole object | Woodwood, Metal Design Loft Designe | — | 190,000 |
| Living room and bedroom | Sofa ARKETIPO, Carpet, Armchairs Ambient Lounge and Cassina, Cabinet Furniture, Mattress, Frame | — | 1,381,000 |
| Son room | Tumba Restoration Hardware, Puffs, Wardrobe Coupe (Russia), Bed, Carpet | 6 pcs. | 329,000 |
| Hall, loggia | Cabinet, Mirror, Pillows, Pallets, Tubes | — | 286,000 |
| Total (excluding the work of builders and draft materials) | 5 321 521. |
