Project feature: Apartment is designed for a young woman. Functional zones remain in their places; Due to the area of the residential room, it was possible to highlight the dressing room. All furniture in the apartment separately standing, therefore interior items can be rearranged. The design of the styles of the cottage and country styles are used, and the white color of the warm shade combines the premises.
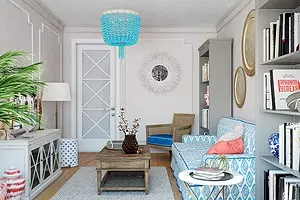
Rubric "Design project" answers letters of readers
Elena bought a two-room apartment with a total area of 71.2 m² in Novokosino LCD. The apartment is located in a monolithic house and has a free layout (there is a carrying pylon in the center), the height of the ceilings is 2.8 m. The customer works a lot, she has no family yet, but she plans to create it.Elena has an approximate idea of what should be the design of her apartment, but she needs help professionals. For customers, it is important that the new layout can be easily coordinated. It would also like to use the Motifs of the Mediterranean in the design.
It prefers bright shades on the walls, and the furniture is bright (coral or lilac color). But until it can decide: to combine the kitchen with the living room or isolate. The bathroom and the toilet plans to leave separate. Since the owner of the apartment has a lot of things, then you need a large dressing room. Another important aspect is a limited repairs budget.
Elena requested advice, how to realize all these wishes and fit into a small budget. That's what happened. See how designers coped with other tasks here and here.
Planning solution
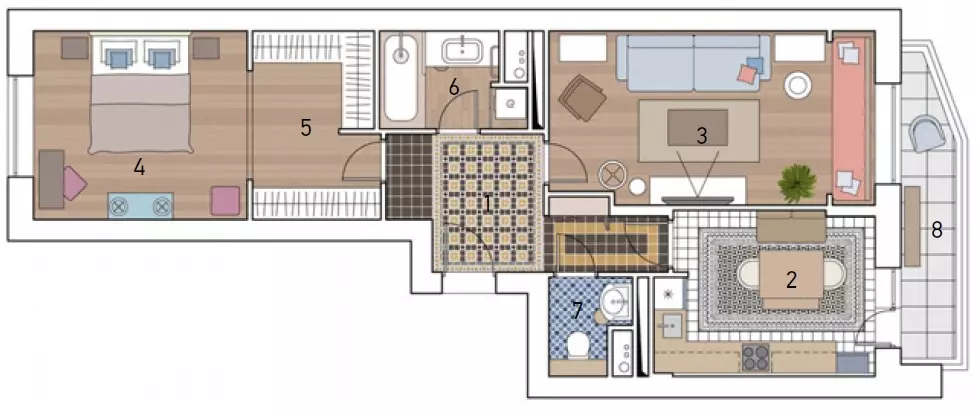
Explanation: 1. Hallway (9.6 m2) / 2. Kitchen (12.3 m2) / 3. Living room (19.6 m2) / 4. Bedroom (13.8 m2) / 5. Wardrobe (8.8 m2 ) / 6. Bathroom (4.6 m2) / 7. Bathroom (2.5 m2) / 8. Loggia (6.2 m2)
The author of the project did not combine living room with a kitchen. Such a solution has a number of advantages - for example, you can install a TV cabinet and create a cozy group of two sofas. All new partitions are planned to build 80 mm thick of the puzzle blocks. They will be erected between the kitchen, living room and the corridor, providing a small niche for shoes. A design with a wide discovery that separates the bedroom from the dressing room will also appear.
The last room will become a passage, it is equipped with cabinets and drawers having a single frame facade that will not be rushed into the eyes. Only in the dressing room is invited to use custom cabinet furniture - the remaining items will be separately worth it. On the perimeter of the apartment will make noise insulation from the "Economicaloisol" panels. The hallway and the corridor are located in the depths of the apartment and are poorly illuminated, therefore, in order to penetrate the daylight, the glazed doors will provide in the kitchen and living room. In addition, the height of the door openings in the living room and the bedroom will increase to 2300 mm, and the portal in the bedroom is up to 2400 mm. In accordance with the wishes of the readers, in the decoration of the apartment it is planned to actively apply "feminine" decor.
Living room
Slightly tinted white walls will serve as a background of a composition of two sofa angle. The living room furnishings will remind the interiors of houses in the style of the cottage (located on the seashore) with Country elements. In order for the walls, "emptiness", it is proposed to decorate their four "windows" from moldings, and the contour of the present window is made by platbands.Kitchen
The indoors will be installed partition so that the end of the cabinet for the built-in refrigerator is noticeable at the open door. The facades of the kitchen will contrast with the walls, and so that the furniture does not seem to be a bulky "dark spot", the upper cabinets with glass doors will define only on the one hand. Bright kitchen apron equilibrate monochrome flooring.
Bedroom
The dream of any fashionista is a dressing room. Facades of cabinets will be made of painted MDF. The high way between the premises will create a sense of a single space. The walls will make up the walls with the image of the jugs, paying attention to the details. So, plinths, eaves and platbands turn into the color of the jugs stems, forming a finished image.Hallway-corridor
There are six doors here, and two - from the bedroom and the living room - they will have non-standard height of the canvas (2300 mm), which will "increase" the height of the premises. Free from furniture Space "Fill" due to the tight pattern on the wallpaper.
Bathroom
To finish, it is planned to use two types of medium price tiles, with an unusual graphic layout on the walls. Paul, sides and the end of the bath lump tiled under the tree to imitate a one-piece surface. Behind the lolan doors will hide a washing machine and shelves for storing linen.Walls in the bathroom and bathroom are not completely damped - the upper plane will paint paint, which will save the budget
Sanusel
The interior feature is a gradient painting from blue to white, which will emphasize the spectacular patterned tile on the surface of the walls.
| Strengths of the project | Weaknesses of the project |
| Redevelopment without complex elements is easy to implement and coordinate. | In the hallway there is no storage space Shoes and clothing. |
| Preserved the height of the ceilings. | Bad insolation hallway. |
| Separately standing furniture can be rearranged. | |
| Wardrobe is provided | |
| Washing machine installed In bathroom. |
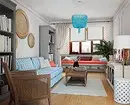
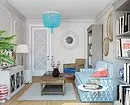
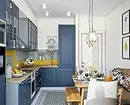
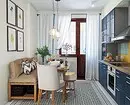
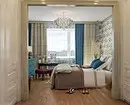
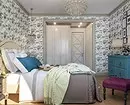
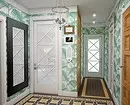
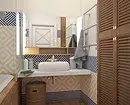
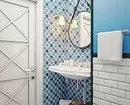
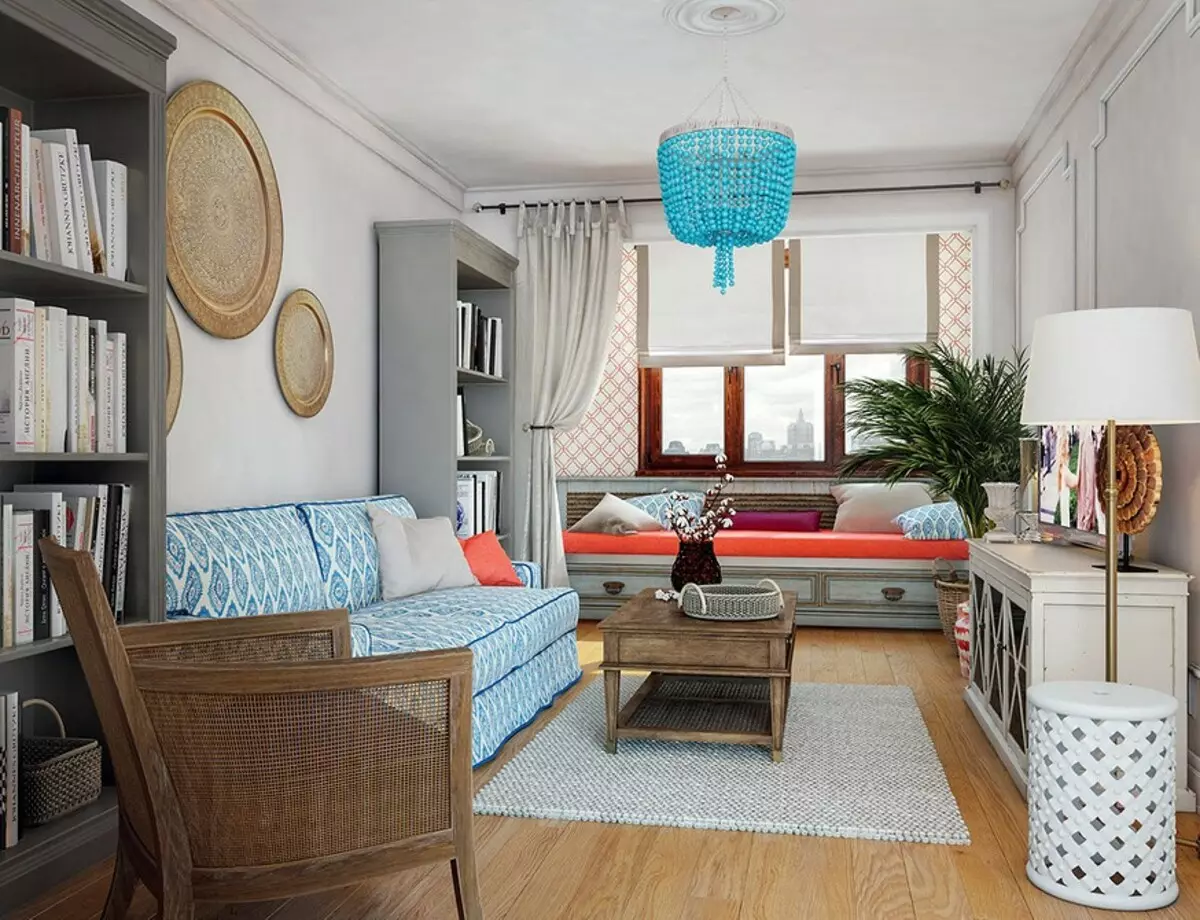
Living room
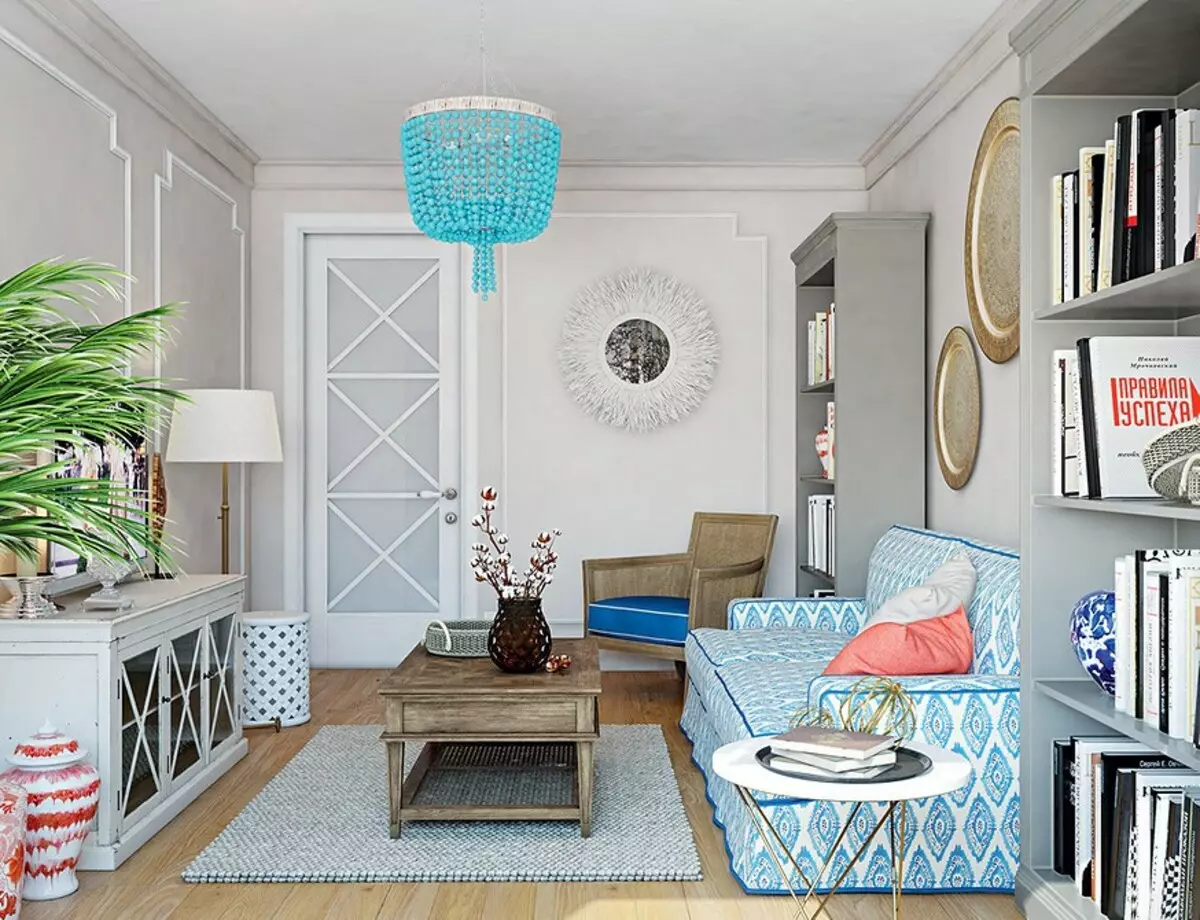
Living room
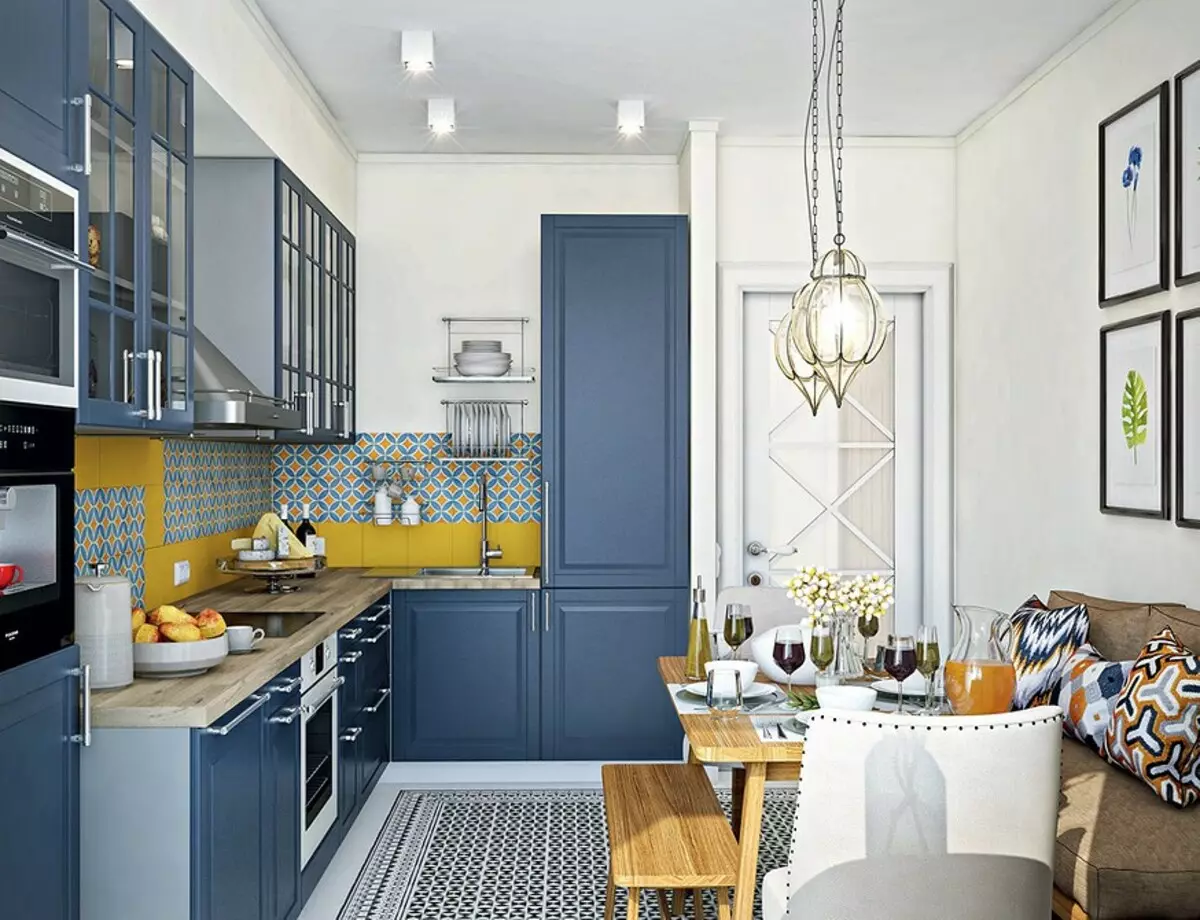
Kitchen
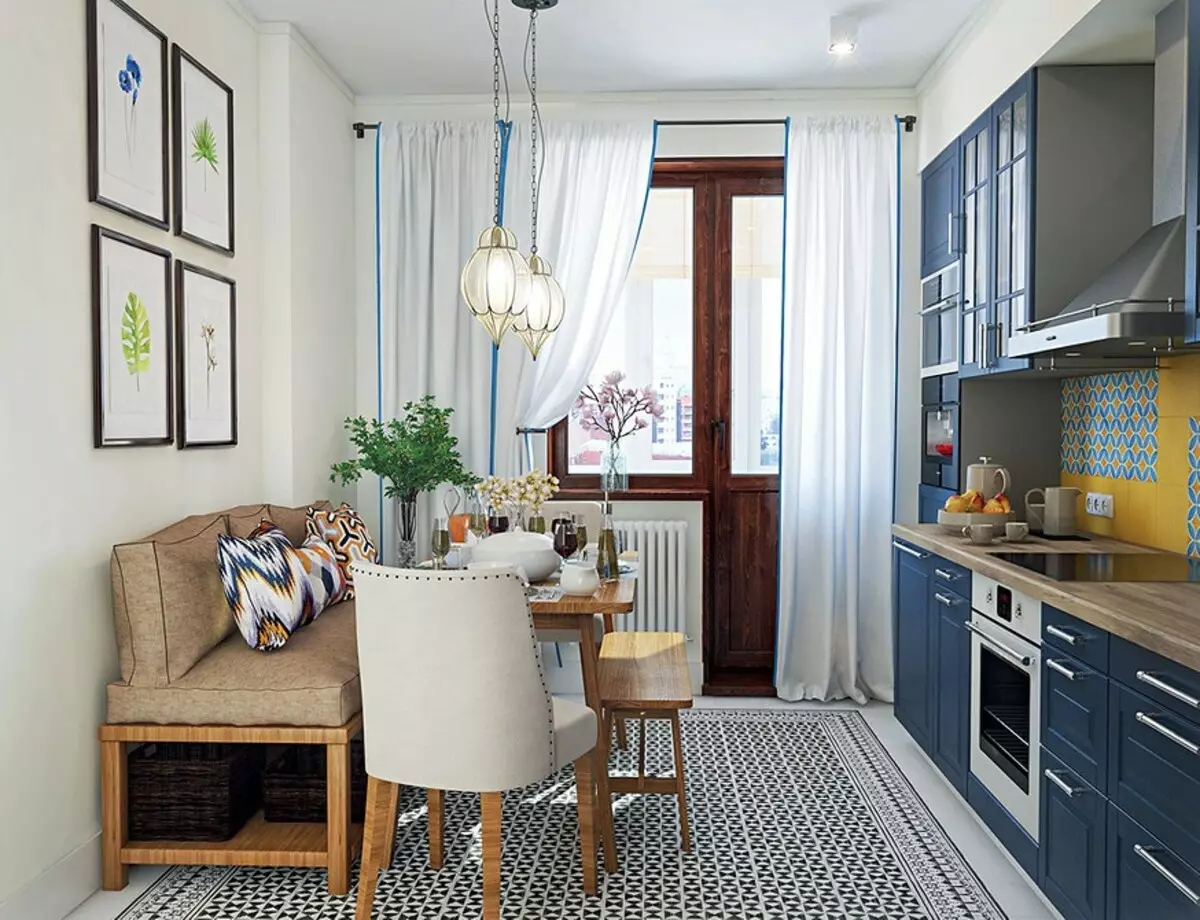
Kitchen
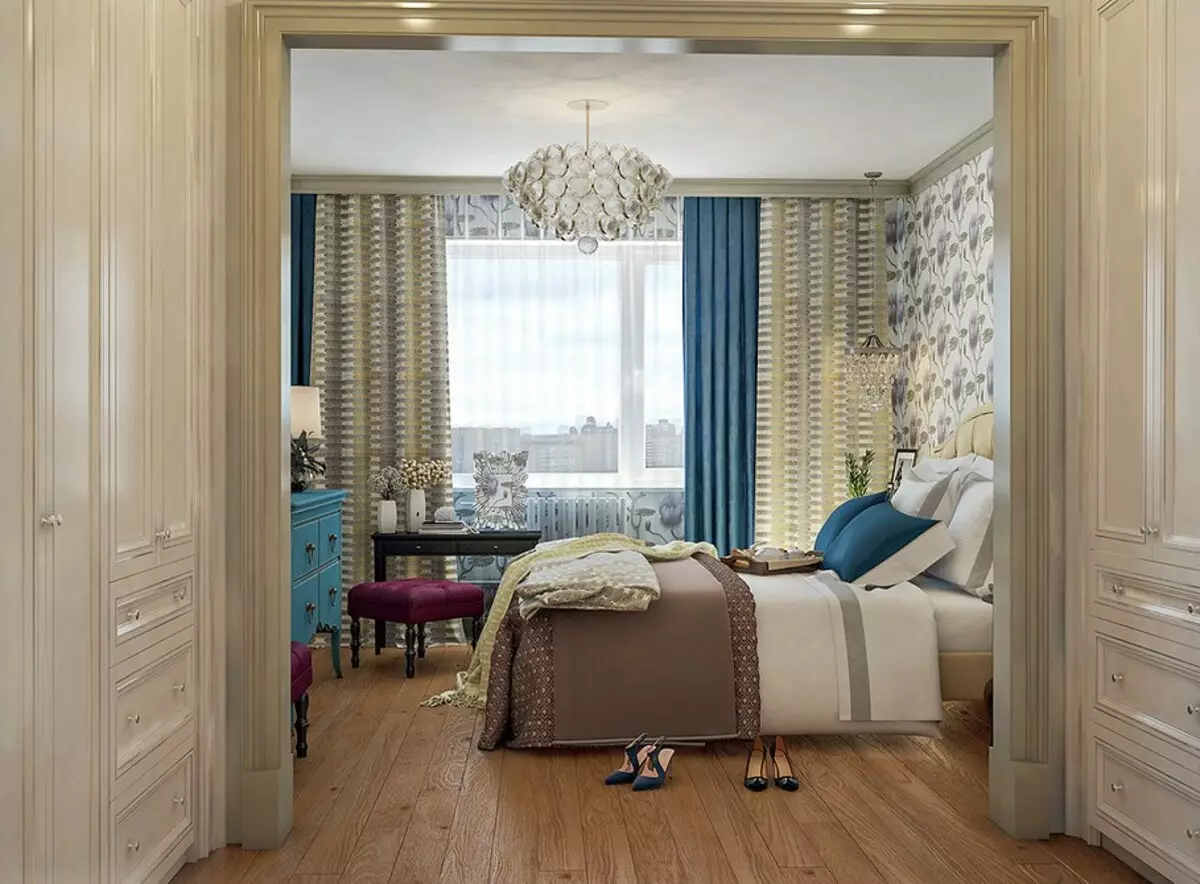
Bedroom
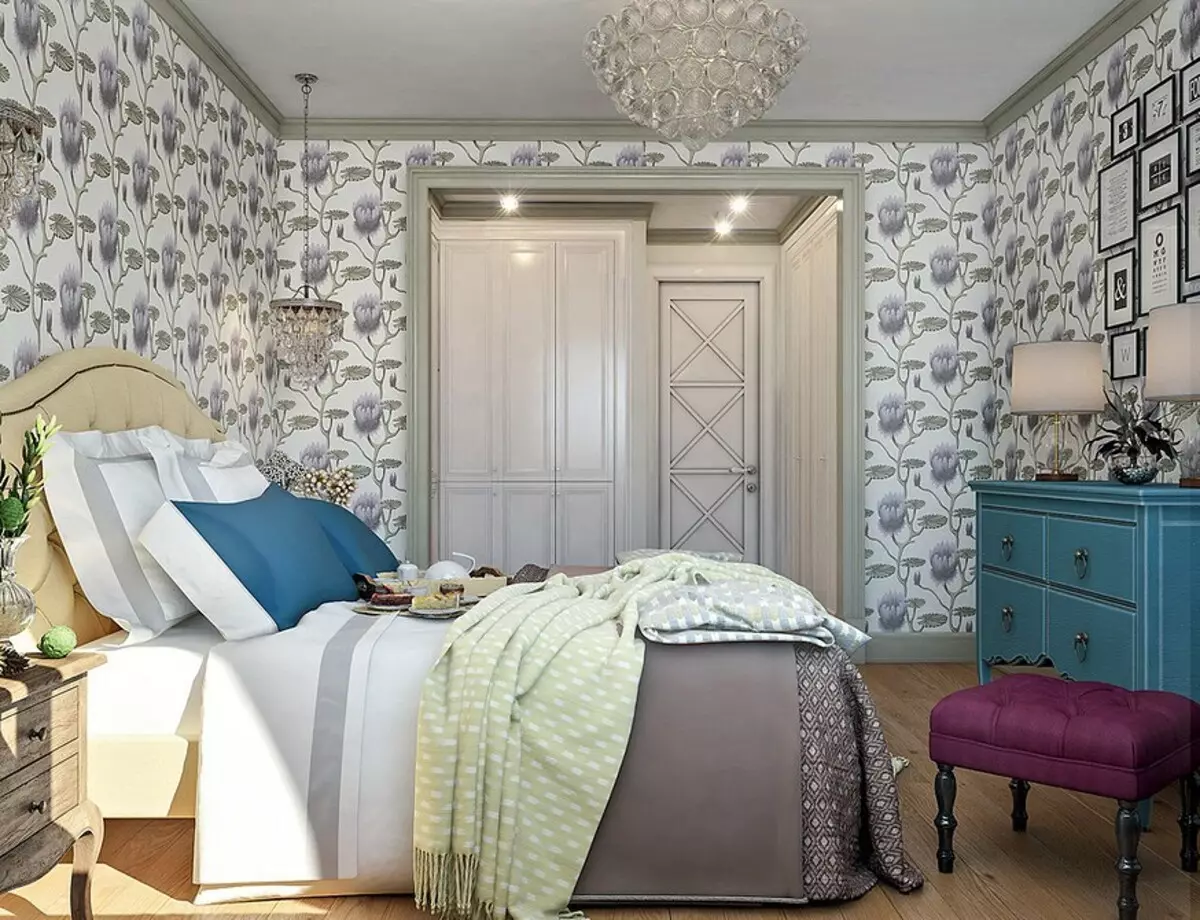
Bedroom
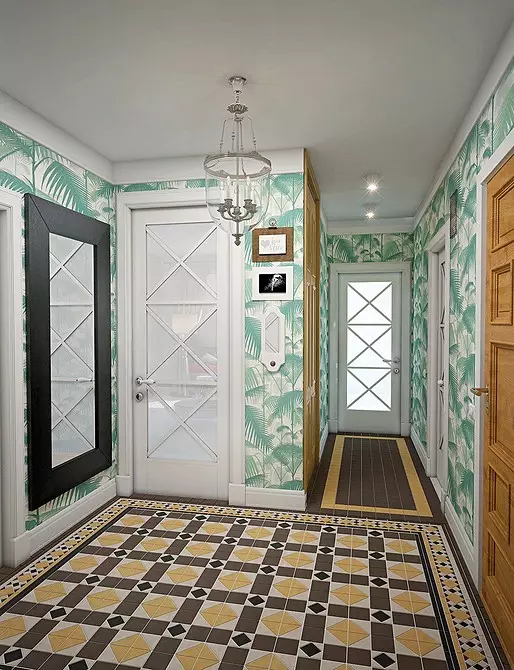
Parishion
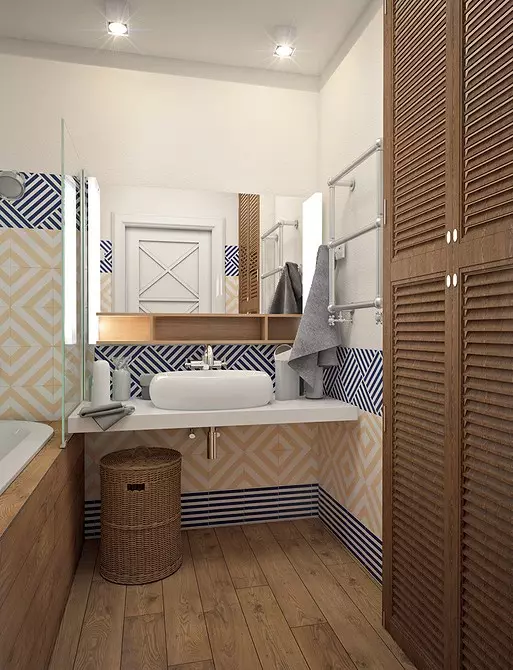
Bathroom
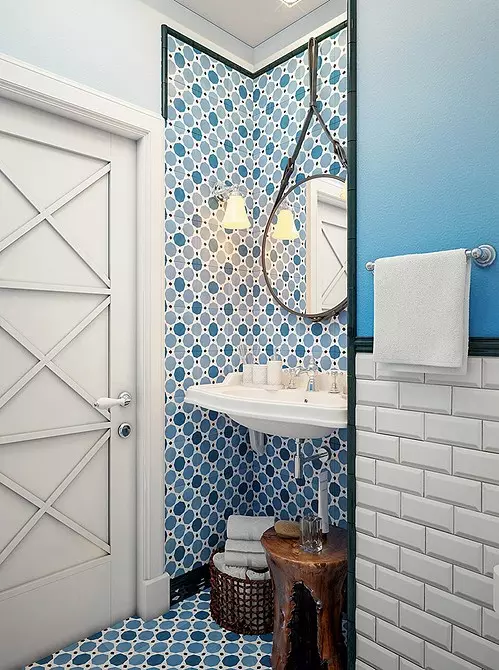
Sanusel
| Project part (excluding the cost of the author's supervision) | 160 000 rub. | ||
| Work builders | 700,000 rubles. | ||
| Building materials (for draft works) | 380 000 rub. | ||
| Type of construction | Material | number | Cost, rub. |
| Floors | |||
| Bathroom, toilet | Cerated stoneware CAESAR and EQUIPE | 7.1 m² | 27 900. |
| Kitchen, parishion | Ceramic tile VIVES and TOPCER | 22.5 m² | 125 440. |
| Other rooms | Laminate Millennium Nature. | 44.3 m² | 38 300. |
| WALLS | |||
| Kitchen | PLAGIANO porcelain stoneware (Francesco de Maio) | 2.7 m² | 14 850. |
| Bathroom, bathrooms | VIVES, APE and EQUIPE porcelain stoneware, SELF tile | 26 m² | 65 900. |
| The whole object | Wallpaper Cole & Son, Paint Dulux Matte | 92 570. | |
| Ceilings | |||
| The whole object | Stretch ceiling, Tikkurila paint | 56.9 m² | 64,000 |
| Plinths, eaves - "Europlast" | 150.2 pose M. | 63 900. | |
| Doors (equipped with accessories) | |||
| The whole object | Entrance, interroom (MDF array, glass) | 6 pcs. | 255,000 |
| Plumbing | |||
| Bathrooms | Bath, Sink, Mixers, Toiletz, Mirror Tank, Button, Mirror, Heated Tower | 11 pcs. | 176 300. |
| Wiring equipment | |||
| The whole object | Sockets and Switches - Delta (Siemens) | 61 pcs. | 51 500. |
| LIGHTING | |||
| The whole object | Lantern Bexley L, Viola Chandelier, Handle Studio, Caboche Ceiling Eichholtz, Novotech | 28 pcs. | 393 800. |
| Furniture, interior items (including custom) | |||
| Parishion | Monic seat, mirror in frame | 2 pcs. | 65,000 |
| Kitchen | Kitchen "Stylish Kitchens", Countertop | 670 000 | |
| Reloft chairs, table, bench, Moonzana seat | 5 pieces. | 209 300. | |
| Living room | Sofa Roybosh, Tumble under TV Le Home | 2 pcs. | 384 650. |
| Racks Gabrielle, sofa (to order) | 3 pcs. | 134 490. | |
| Chair Blake Grey Wash, MONTY COFFEE TABLE Table | 2 pcs. | 149 690. | |
| Bedroom, Wardrobe | Cabinets "Deco Port", Bed "Viscount", Table, Wardrobe Tubes Gramercy Home, DG HOME Dresser, Venice Puf | 8 pcs. | 366 910. |
| The whole object | Built-in wardrobes (Russia) | 3 pcs. | 560,000 |
| Total (excluding the work of builders and draft materials) | 3 909 500. |
