Project Feature: Apartment with free layout is located on the attic floor. Specificity of space - large ceiling height differences, which are functionally involved, building a new overlap and arranged the cabinet. Each member of the family will be allocated on the room and organize an open terrace at the expense of living space.
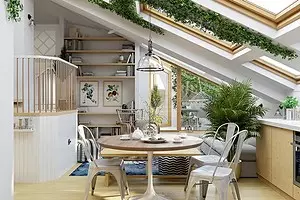
Rubric "Design project" answers letters of readers
From the letters that came to the editor, we chose the three most interesting project transformations to the degree of upcoming projects and asked designers to design the interiors taking into account the wishes of readers. Other projects can be viewed here and here.The Morozov family from Krasnogorsk appealed to the editorial office for professional help. Their long-awaited apartment is located in a new four-storey building in the LCD "Family-Club Etude". The feature of the apartment is that it is on the top floor, under the roof itself - in the attic, and all windows are made in the roof. From the supporting structures in the apartment only the column in the center to which the roof beams are based on. The height of the ceilings at the bottom point of the roof is 1.4 m, and in the highest reaches 4.8 m. The house is surrounded by the forest, and the customers would like to organize a small terrace to enjoy a picturesque panorama. They discussed with the developer the possibility of such a transformation at the stage of acquiring an apartment. After all, when arrangement of attic it is necessary to remember Nuances.
In the family there are two different child - they grow rapidly, and everyone needs a separate room. And the whole family customers would like to gather in the living-dining room. An additional wish is to design a small cabinet, which, if necessary, can be used as a guest room, as well as the second bathroom.
The author of the project took into account all the wishes of the family in the number of premises, but six windows located in the roof, was clearly not enough to solve the tasks. So, a large window above the bed will appear in the bedroom, and in the children's - on the additional small window. In addition, a number of small windows in the living room, kitchen, office and bathroom will be added. When designing the second tier, the designer found the only possible place for the stairs, so that, climbing along the steps, it was possible to avoid the beam, as well as pass under the flight march on the first floor. In the main unit, it will be scented with a niches for cabinets and a soft seat with a jumper, a spacious kitchen with an angular front and a round table, near the living room, and on the contrary, the staircase with the functional block is hidden behind the doors of the table with a TV and a pantry. In a private block, you will make a parent bedroom with a dressing room and two children's, as well as a shared bathroom.
Planning solution
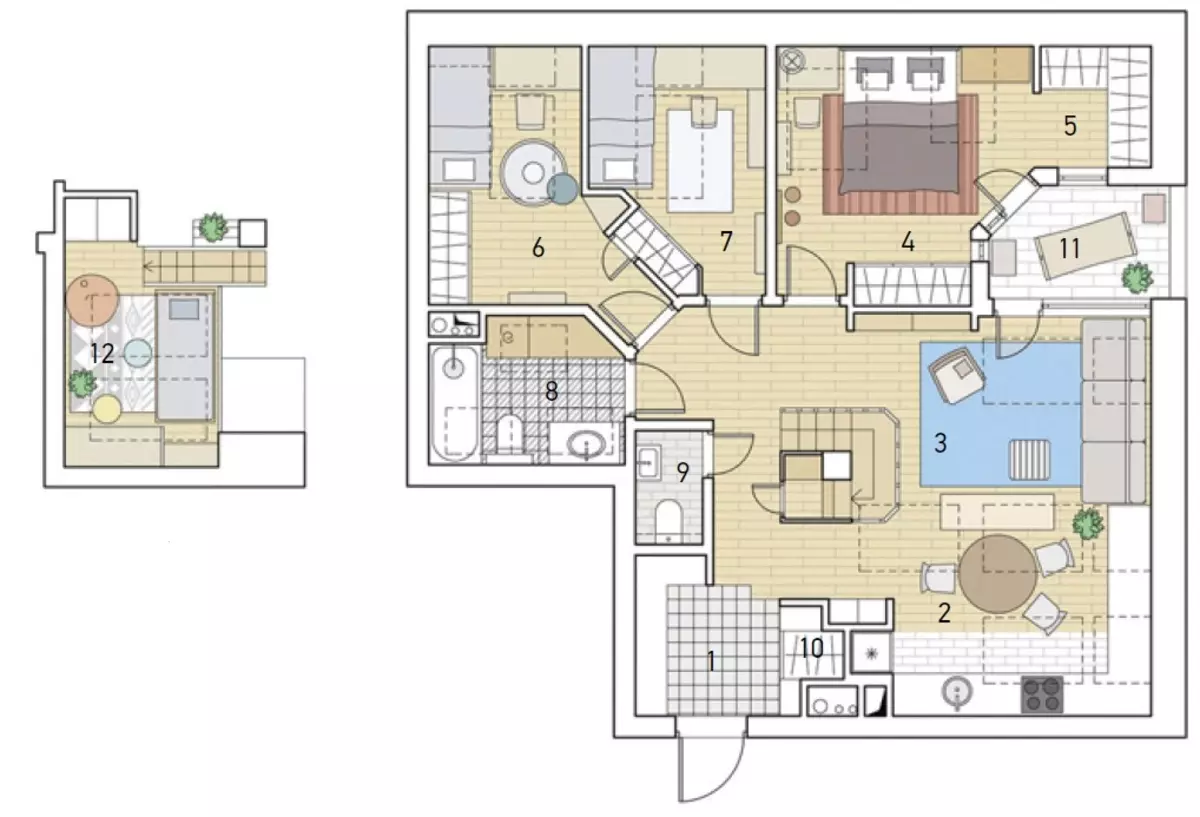
Explanation of the 1st and 2nd floors: 1. Hall-Corridor - 5 m2 / 2. Kitchen - 12 m2 / 3. Living room - 19 m / 4. Parents bedroom - 12 m2 / 5. Wardrobe with bedroom - 2.5 M2 / 6. Children's - 9 m2 / 7. Children's - 8 m2 / 8. Bathroom - 5.5 m2 / 9. Bathroom - 1.5 m2 / 10. Storage room - 1 m2 / 11. Terrace - 3.5 m2 / 12. Cabinet-Guest - 7.5 m2
Technical data
Total area - 86.5 m2Ceiling height - 1.4-4.8 m
View of the terrace. Living room
The open living room will become the kernel of the apartment, with access to the terrace and a staircase leading to the second tier, where they organize the office. Behind the doors under the stairs will install a tamba with a TV. In addition, it includes the passage to the kitchen area through the dining room with a round table. The interiors of the apartment will join a bright oak finish (cabinet facades, windows frame, flooring) and white waterproof paint.
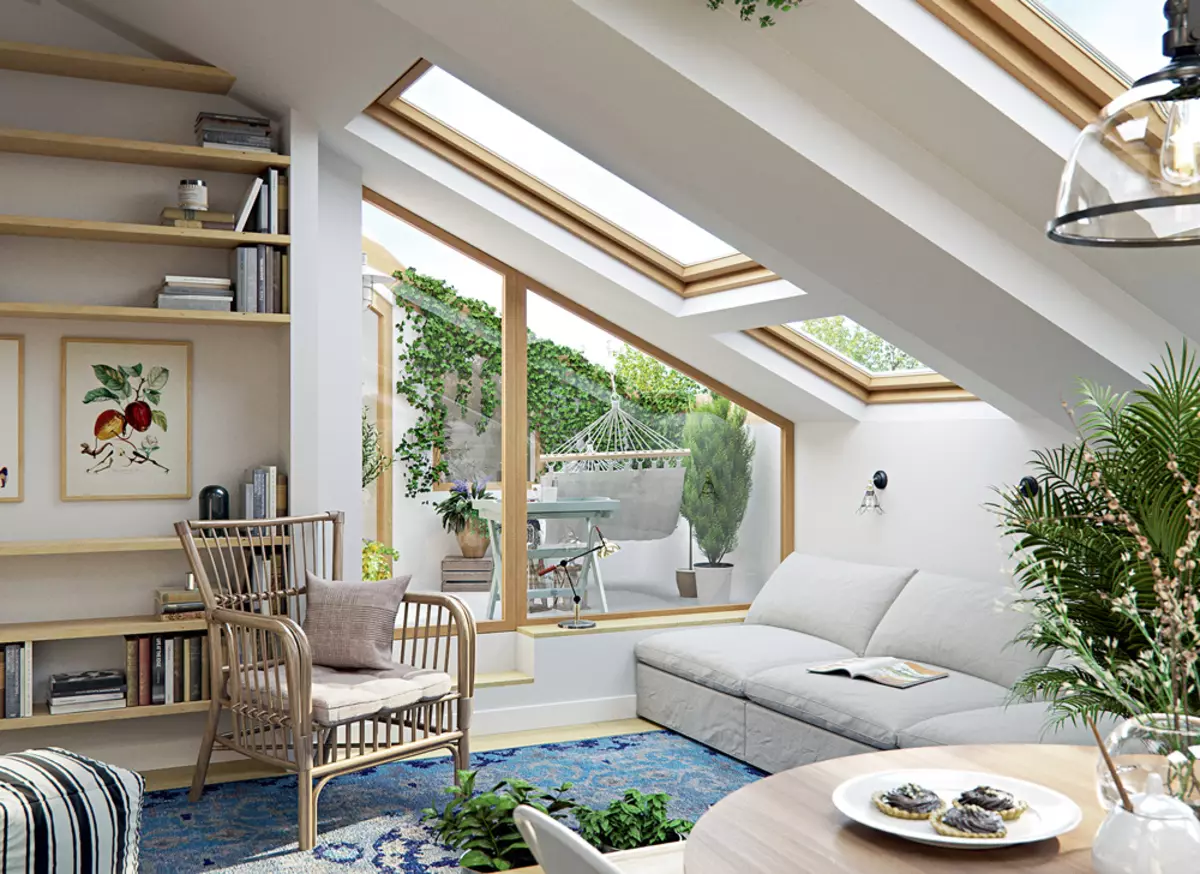
Single from the second tier
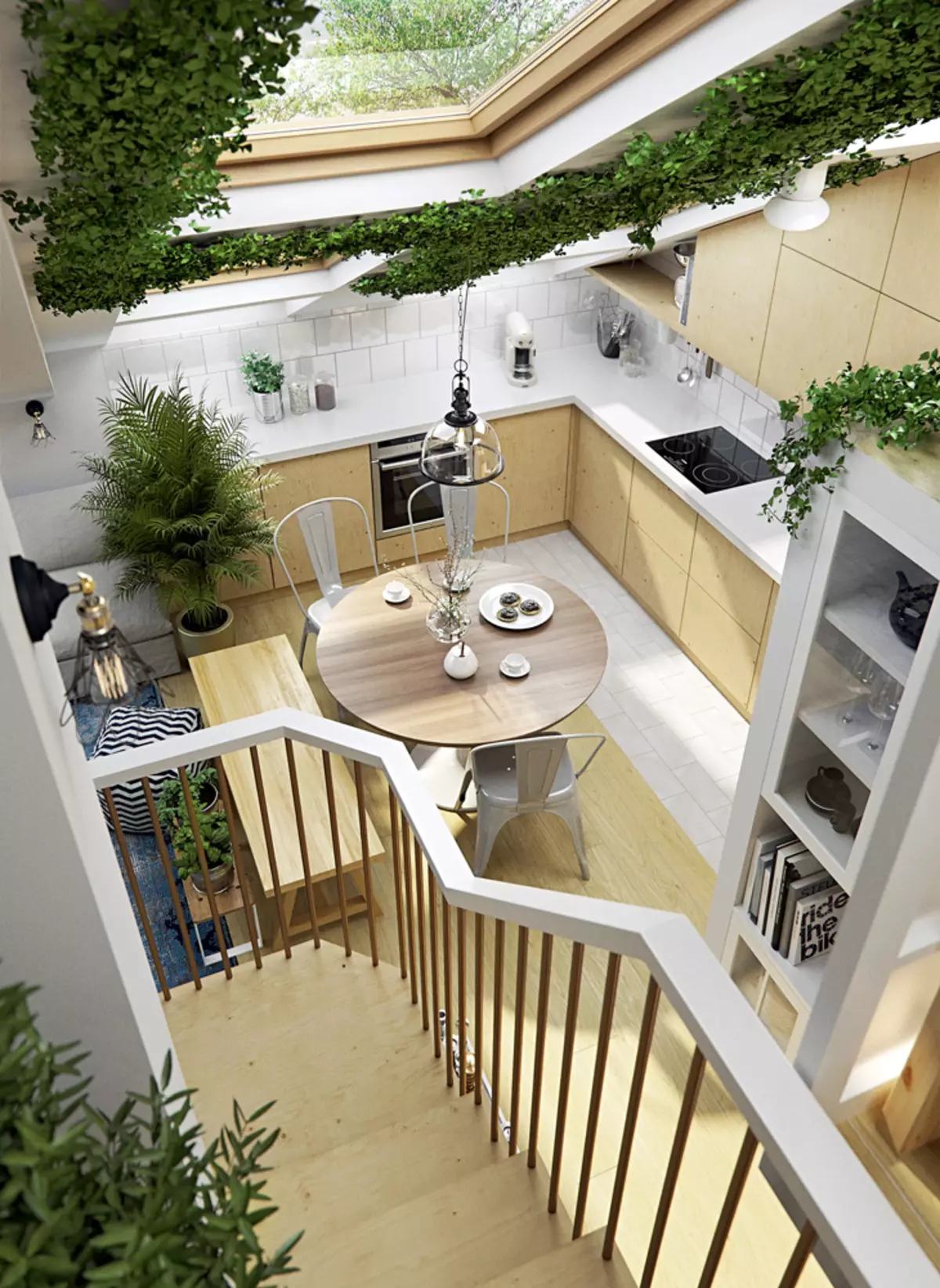
Ceiling skates can be laired with ivy, which will be organically combined with the color palette of the premises, as well as to harmonize with the natural environment. Over time, the plant covers the walls tightly, and its picturesque green carpet will become part of the interior.
Kitchen-dining room
The top cabinets of the kitchen will repeat the ceiling skates, thus, the space will become more functional in height. It is very smooth facades of cabinets under light beech veneer. The refrigerator will be built into a special design in which several niches are built. On the one hand, they will arrange a wardrobe for dishes, and from the hallway - for things.Terrace
On the terrace you can go like from the living room and from the bedroom. It will improve the insolation of the rooms: window and doorways will arrange in the enclosing walls. The floor level will be raised to arrange waterproofing.
Children's
In compact rooms, everything is necessary: bed, desktop, spacious cabinets and even sports corner. Both children are issued in a single key, with a small difference in the picture of the wallpaper: in the same room on the trees of the stars, in the second - pears. Between the premises are provided by a secret door through the closet so that children go to visit each other. To increase the insolation, additional modules will add to the existing windows - the forest will be better visible through them, and they are more convenient to use them when carrying out.Bedroom
The choice of furniture is non-standard: instead of the same bedside tables near the bed, a chest of drawers and a table are installed.
Hall
The staircase leads to the second tier, where the office is at the same time, at the same time a guest room. Under the stairs from the corridor, a convenient household niche storeroom will be provided. Steps of the staircase will perform from oak, handrail and racks - from metal.Parishion
Under the overlap of the second tier will be the hallway and the bathroom. The height of the ceilings in both will be 2,200 mm, which is enough for auxiliary rooms. In addition, when moving from these premises in the living room and the kitchen will be felt a pleasant contrast of height and the impression is that the interior is filled with air.
Bathroom
The room will be well highlighted thanks to the new windows in the roof. The walls are mounted with white tiles of small size, part of the walls - panels from moisture-resistant plywood, and the ceiling is cooled and covered white paint.The interior will be saturated with cool due to the use of white-green gamut, as well as plants in the apartment and on the terrace
Sanusel
In continuing the topic "Orangeneie", as well as to give the room the appearance of a living room, only the "wet" sections of the walls are lining with ceramic tiles and use green wallpapers with a vegetable pattern.
| Strengths of the project | Weaknesses of the project |
| The height of the room is successfully used, the guest room is organized at the highest point of the apartment. | For the arrangement of the open terrace, the developer is resolved. |
| Two children and bedroom are arranged with adjacent dressing room. | A large number of additional windows lends the project. |
| Private bathroom and bathroom. | |
| There are many places for storage. | |
| The kitchen has a large workfront for cooking and storage. | |
| There is an open terrace. |
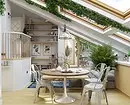
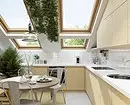
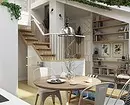
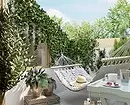
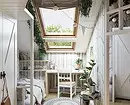
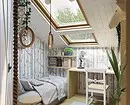
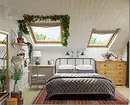
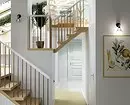
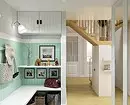
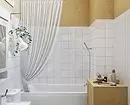
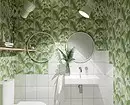
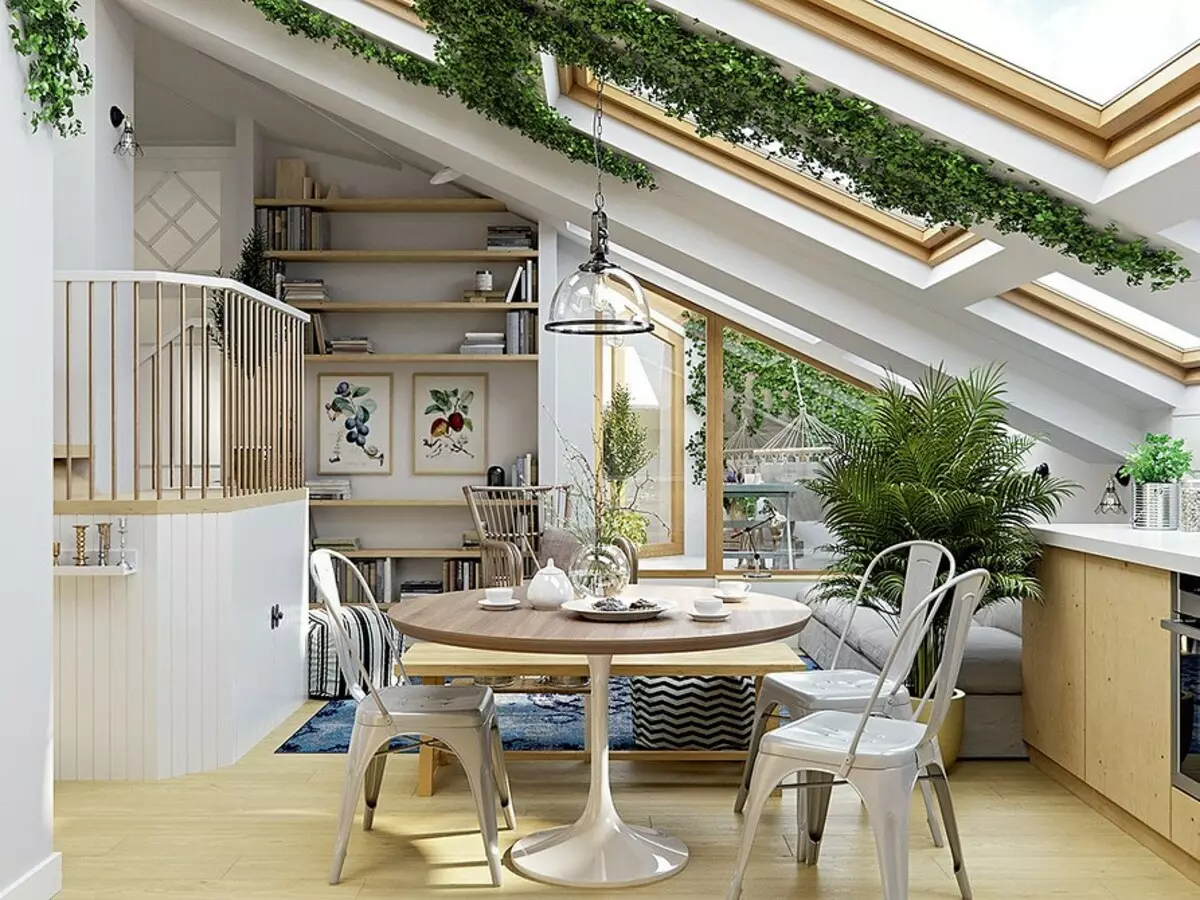
Living room
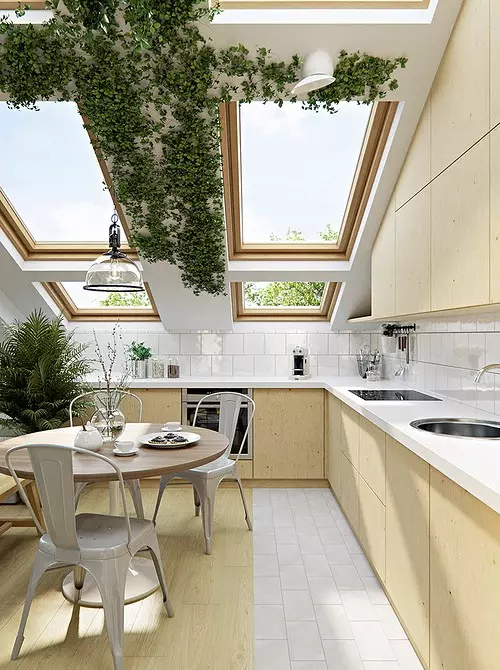
Kitchen-dining room
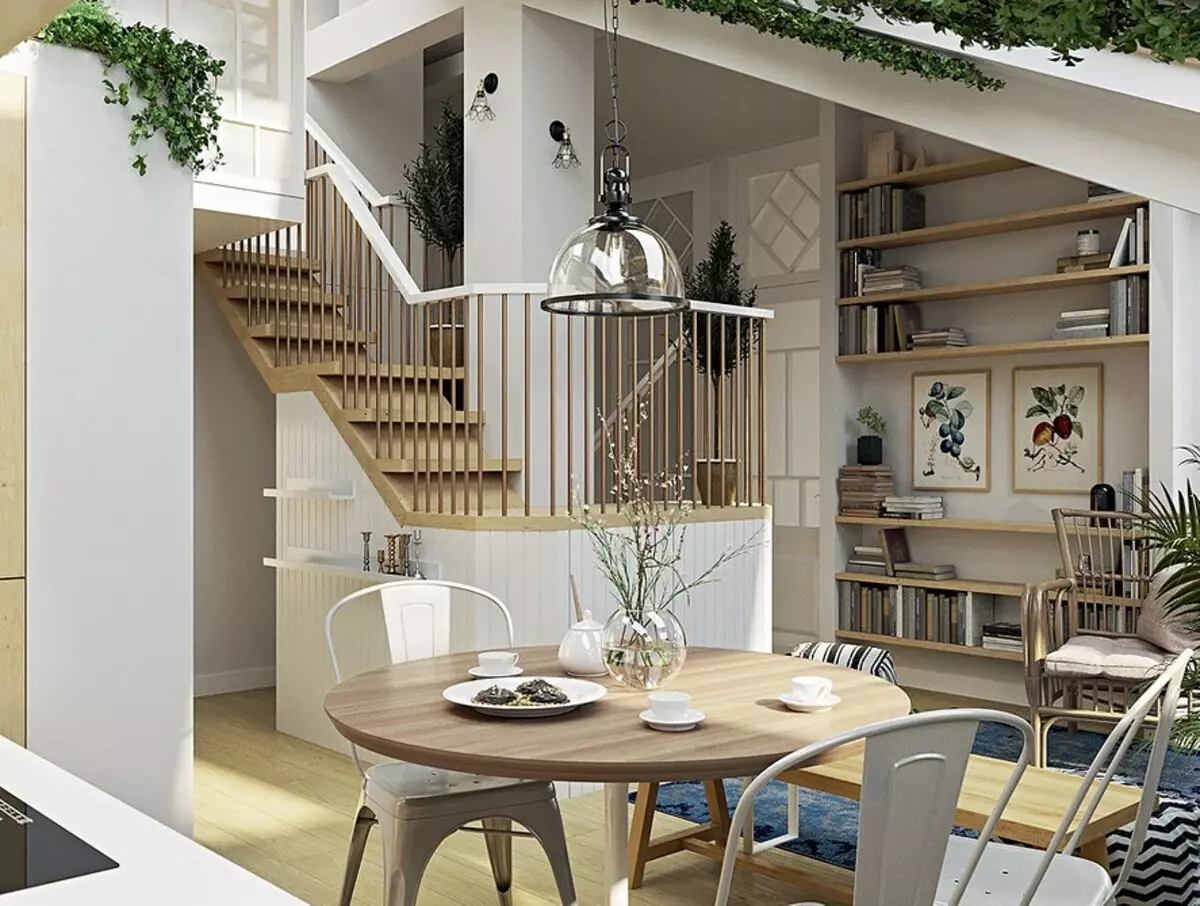
Kitchen-dining room
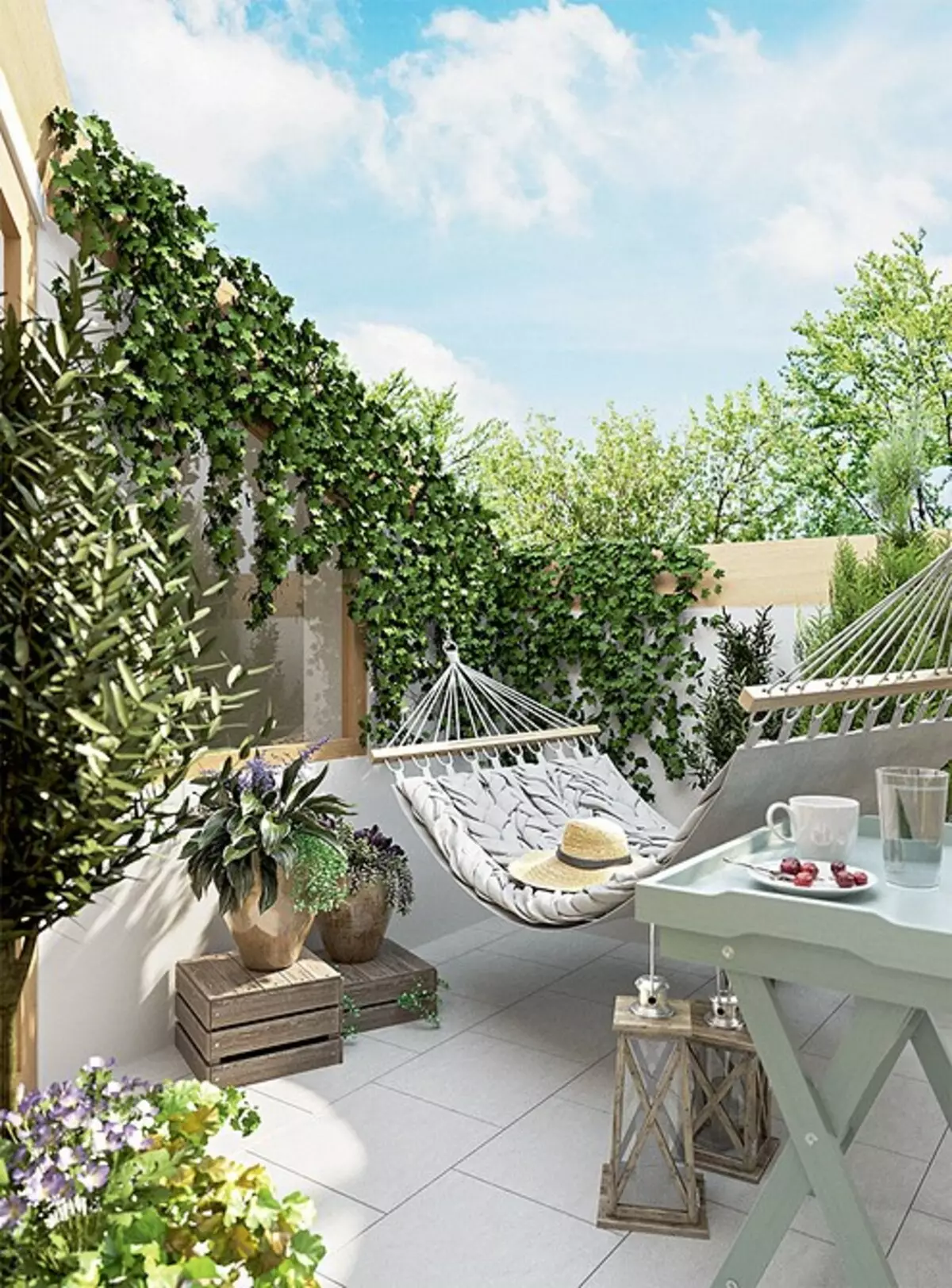
Terrace
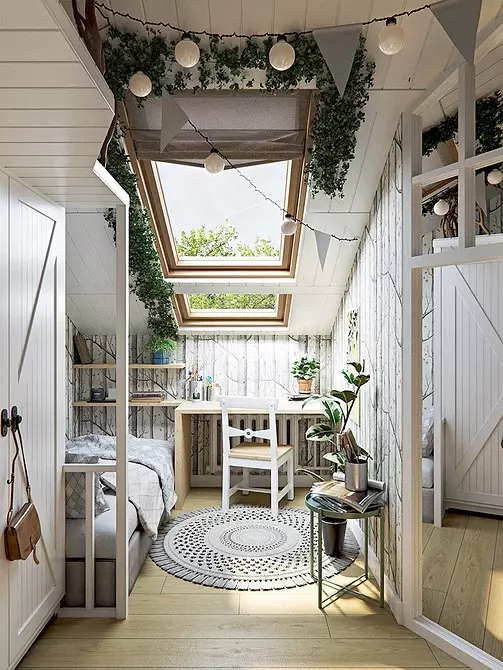
Children's
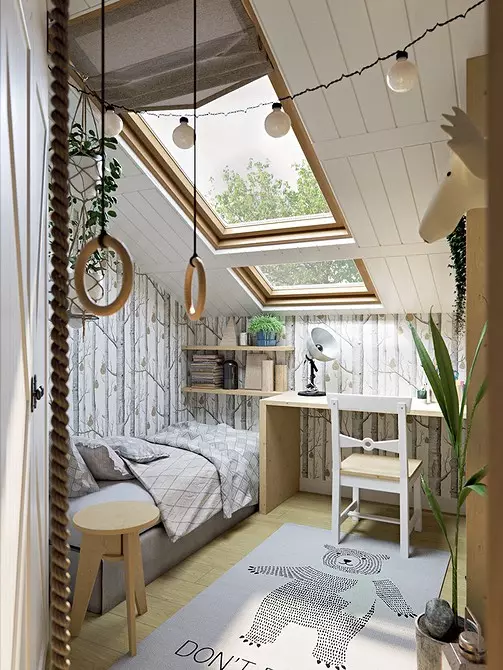
Children's
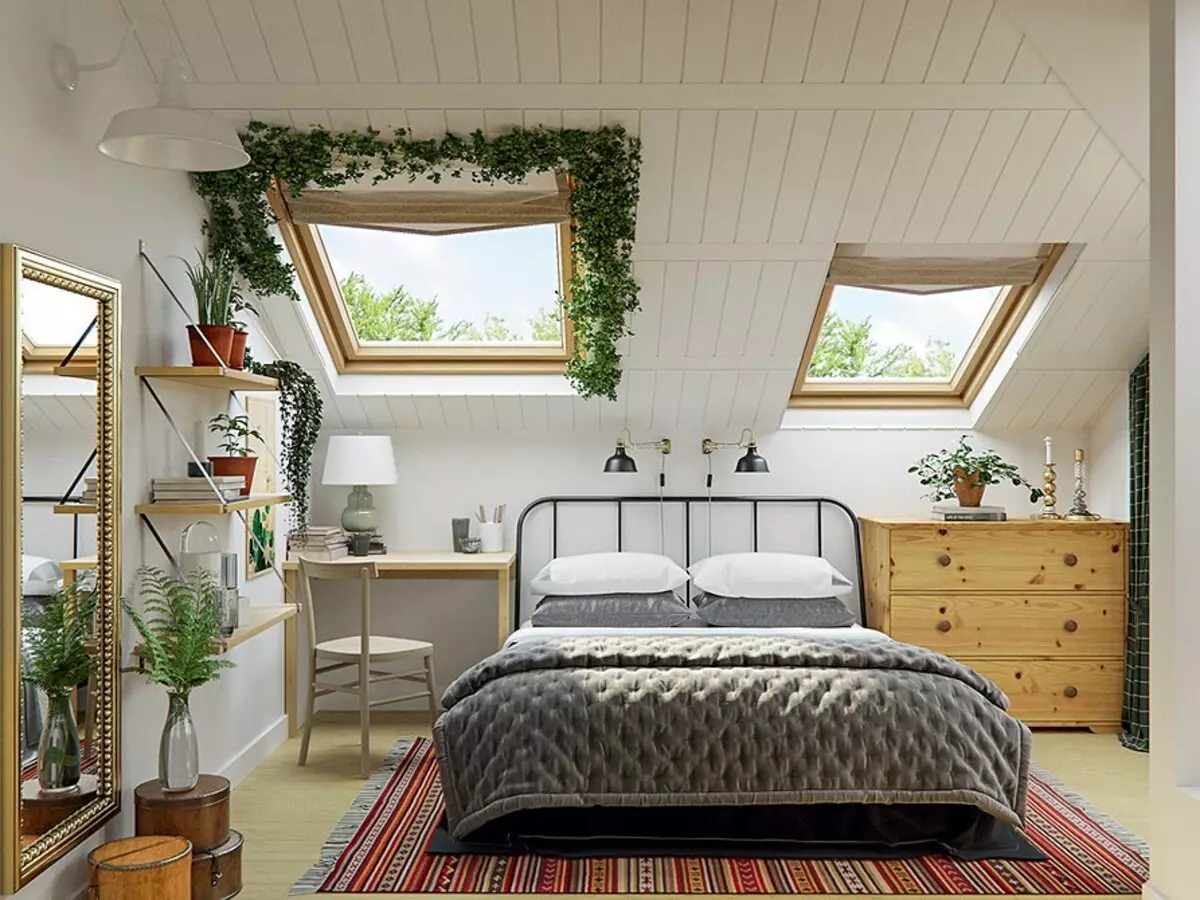
Bedroom
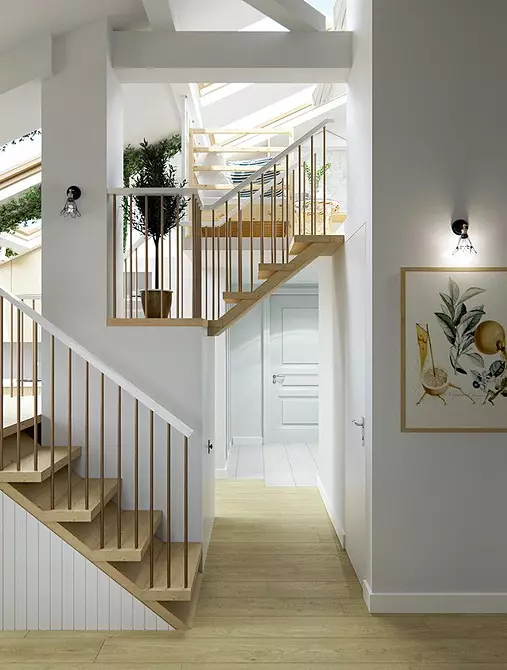
Hall
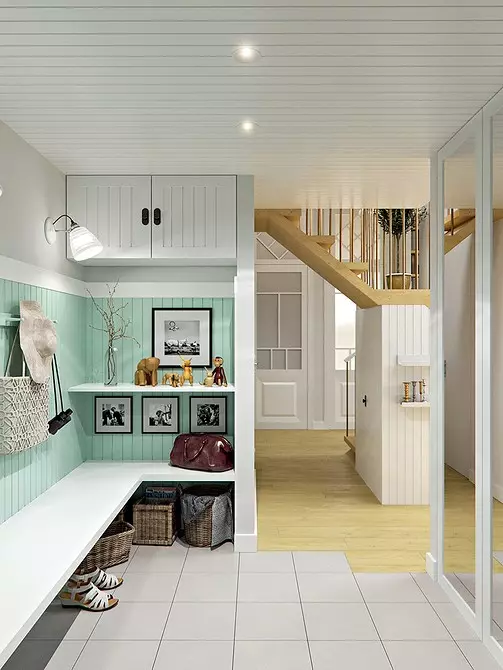
Parishion
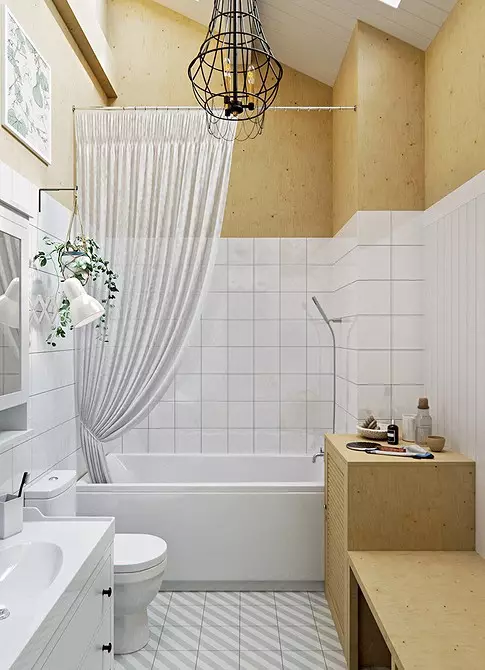
Bathroom
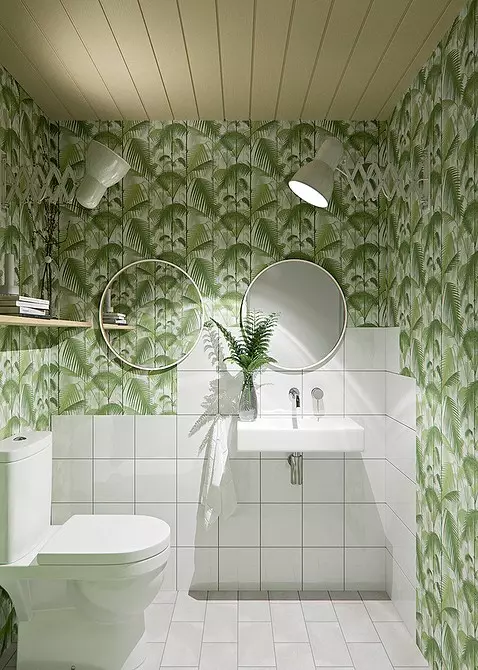
Sanusel
| Project part | 345 000 rub. | ||
| Work builders | 1 300 0000 rub. | ||
| Building materials (for draft works) | 650,000 rubles. | ||
| Type of construction | Material | number | Cost, rub. |
| Floors | |||
| The whole object | Tile Vives, HOFPARKETT board, Plinth | 97 m² | 323,000 |
| WALLS | |||
| Kitchen, bathrooms | Ceramic tile Vives Ceramica | 160,000 | |
| Other rooms | Paint Little Greene, wallpaper Cole & Son | 95,000 | |
| Ceilings | |||
| The whole object | Acrylic paint Little Greene | 30 L. | 36,000 |
| Doors (equipped with accessories) | |||
| The whole object | Entrance, interior under painting - Union | 10 pieces. | 346,000 |
| Plumbing | |||
| Bathrooms | Toilets, Installations - Jacob Delafon | 4 things. | 35,000 |
| Shells Laufen and IKEA, Grohe Mixers | 4 things. | 32 000 | |
| Vitry bath, shower. Headsette, heated towel rail | 3 pcs. | 115,000 | |
| Wiring equipment | |||
| The whole object | Switches and Sockets - Sedna (Schneider) | 95 pcs. | 133,000 |
| LIGHTING | |||
| The whole object | CentrsVet, ArtLight, Ikea, Cosmo lamps | 40 pcs. | 372,000 |
| Furniture, interior items (including custom) | |||
| The whole object | Bench, shelves, staircase, cabinets (to order) | 870 000 | |
| Kitchen | Kitchen IKEA, Countertop Corian | 520,000 | |
| Table, chairs - Cosmo, shelves, dishwasher | 117 500. | ||
| Living room | Sofa IKEA, puffs, LoftDesign bench, armchair | 5 pieces. | 235,000 |
| Bedroom | Bed, Chairs, Chest, Mirror - Ikea, Table | 6 pcs. | 145,000 |
| Children's | Beds, tables, chairs - Ikea, shelves, cabinets | 190,000 | |
| Cabinet | Sofa, stool IKEA, chair, table, table | 5 pieces. | 89 300. |
| Total (excluding the work of builders and draft materials) | 3 693 800. |
