Project feature: a two-room apartment with high ceilings are converted into a two-level dwelling for mom and daughter, where each will have their own room and a large guest space. The interior is issued in the Loft style.
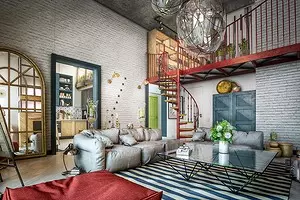
From the letters that came to the editor, we chose the three most interesting project transformations to the degree of upcoming projects and asked designers to design the interiors taking into account the wishes of readers.
Irina and her daughter Sasha recently received the keys to the apartment in the new building. The house is located in the area of Sokolniki Park, around a lot of greenery, good infrastructure. The tenants fell in love with this place almost immediately because of beautiful views from the windows. Other design projects you can see here and here.
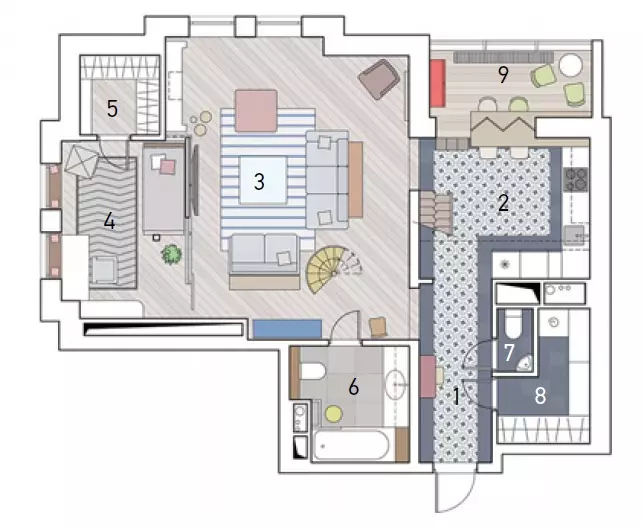
Explanation of the 1st floor: 1. Hall-Corridor (5.9 m²) / 2. Kitchen (10.8 m²) / 3. Living room (30.1 m²) / 4. Children's daughters (13.5 m²) / 5. Wardrobe (2.5 m²) / 6. Bathroom (5.7 m²) / 7. Bathroom (1 m²) / 8. Wardrobe (4.4 m²) / 9. Loggia (5.9 m²)
The apartment is located on the 17th floor of the main tower of the residential complex. Its main advantage is that it has a large ceiling height for modern building - 4.7 m. This is a real gift. Between the kitchen and the large room passes the carrier wall with two perishes, the rest of the walls are not bearing. The apartment has two large semicircular windows.
Mom and daughter gather in this apartment gather. From styles, they like eclectics and loft. They also love to travel, invite friends to visit, draw and cook delicious dinners.
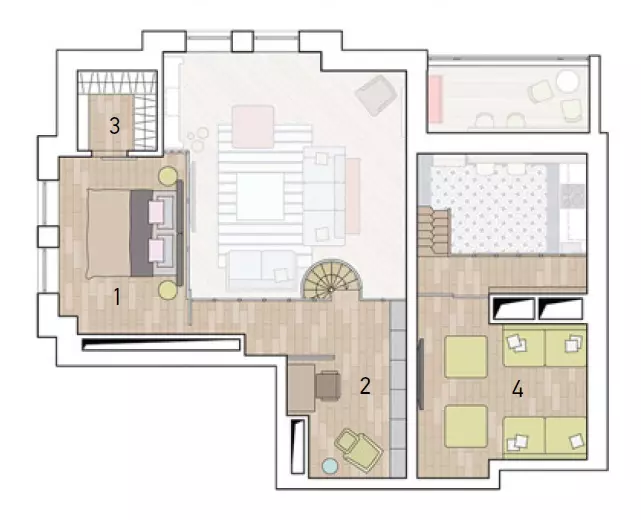
Explanation of the 2nd floor: 1. Mistress Bedroom (13.5 m²) / 2. Cabinet Gallery (11 m²) / 3. Wardrobe (2.5 m²) / 4. Cinema / (15 m²)
Customers really wanted to make the second floor with a staircase and equip the room at the bedroom, as well as wardrobe rooms. They asked the idea of your home ideas to help solve a difficult planning task. And that's what happened. See how designers coped with other tasks here and here.
Technical data
Total area * - 115.9 m2Ceiling height - 4.7 m
* The total area of the apartment is not included in the area of the loggia.
Living room
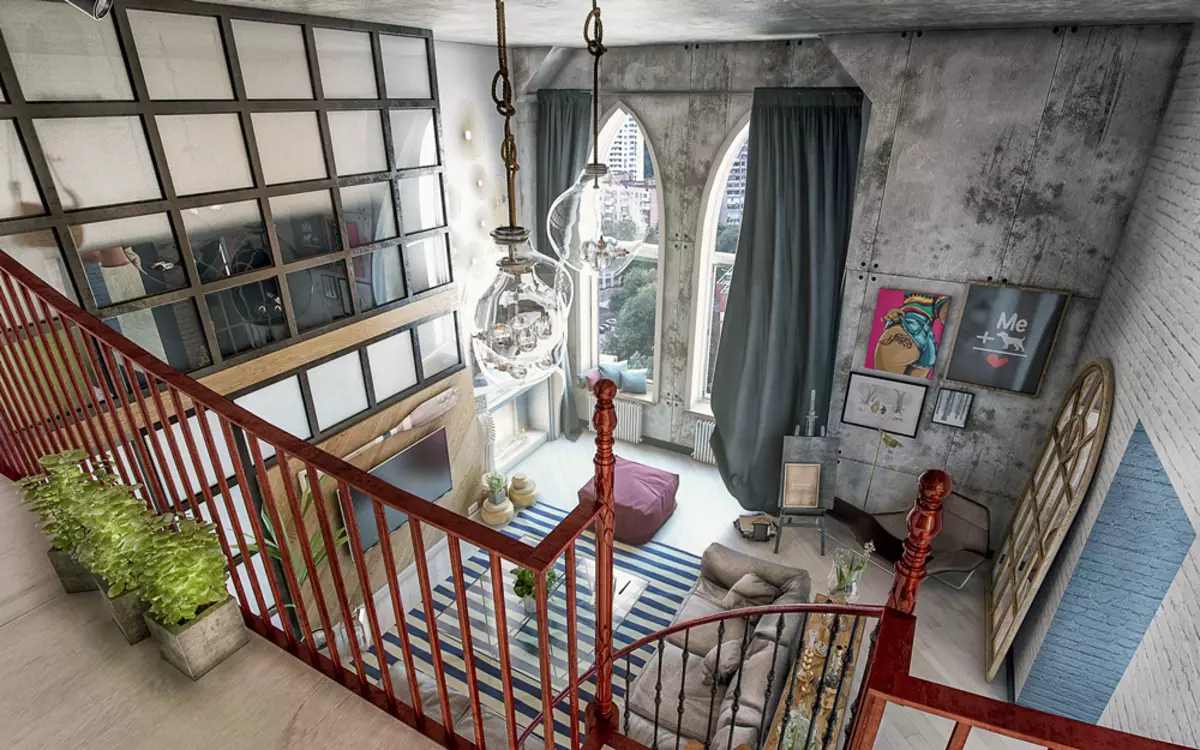
In order for the interior of the public zone is spacious and light, most of the walls are offered to cover white paint. To create the image of the loft, the walls are partially lining with clinker tiles and finish with plaster under concrete. By the way, the concrete ceiling is planned to be left in pristine form to not reduce the height: this solution is important for the formation of a second level.
Living room. Second level
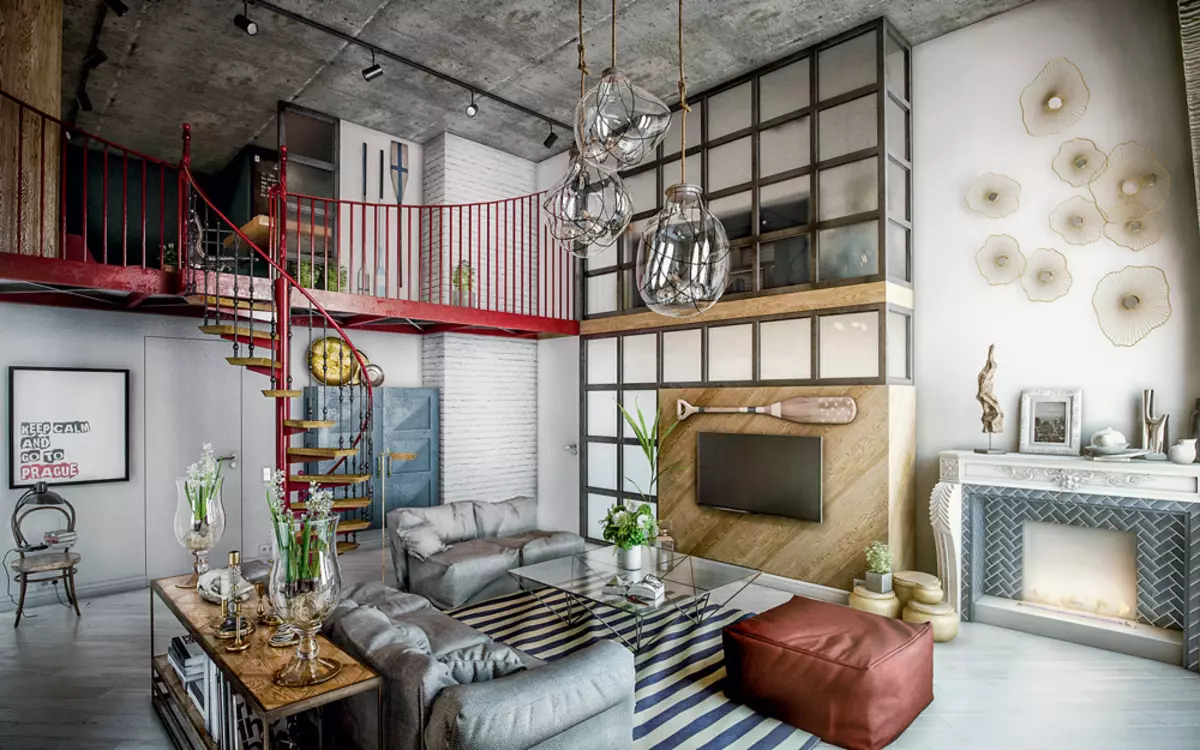
When creating a second level of the apartment of the style dominant interior was the "San Francisco Bridge" with thin bent metal railing and a screw staircase, which will be performed according to the drawings of the authors of the project. "Bridge" on the second floor will bring together the master's bedroom and the office.
Cabinet on the second tier
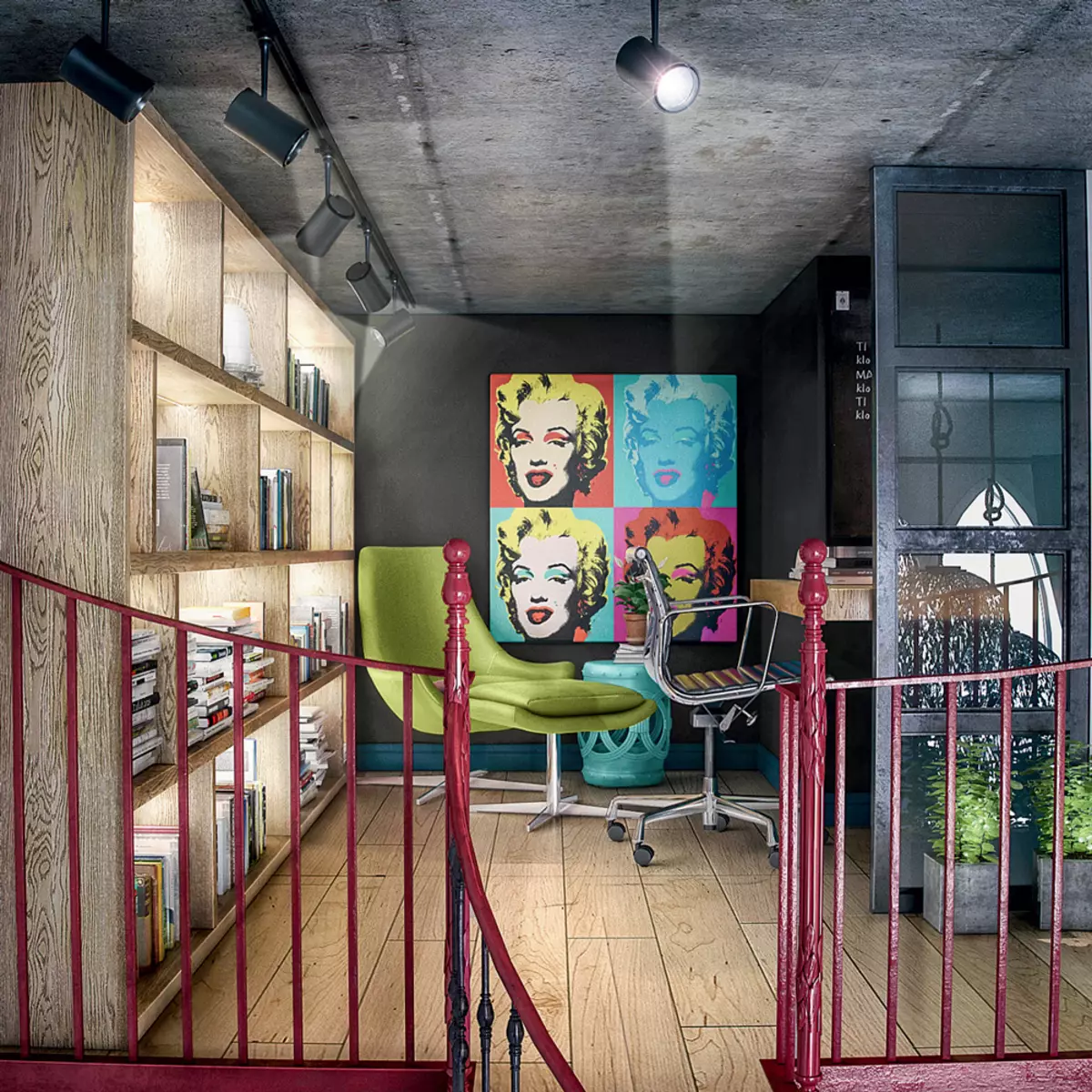
As the hostess planned, there is a room next to the bedroom with an open rack with illumination in each niche. The height of the second tier will be small, which will not affect the functionality of the planning.
Kitchen and loggia
Since the loggia will become a composite part of the kitchen space, instead of the heating radiator, it is proposed to embed a floor convector. Spectacular scarlet buffet will be perceived as an art object. The floor of the loggia is not tiled, but an oiled parquet board with an oil coating, which is associated with a residential area.The space above the kitchen is used to the maximum, placing hinged cabinets to the ceiling. In the bottom, blue will mark the frequently used dishes, and the white will serve the mezzanine.
Kitchen
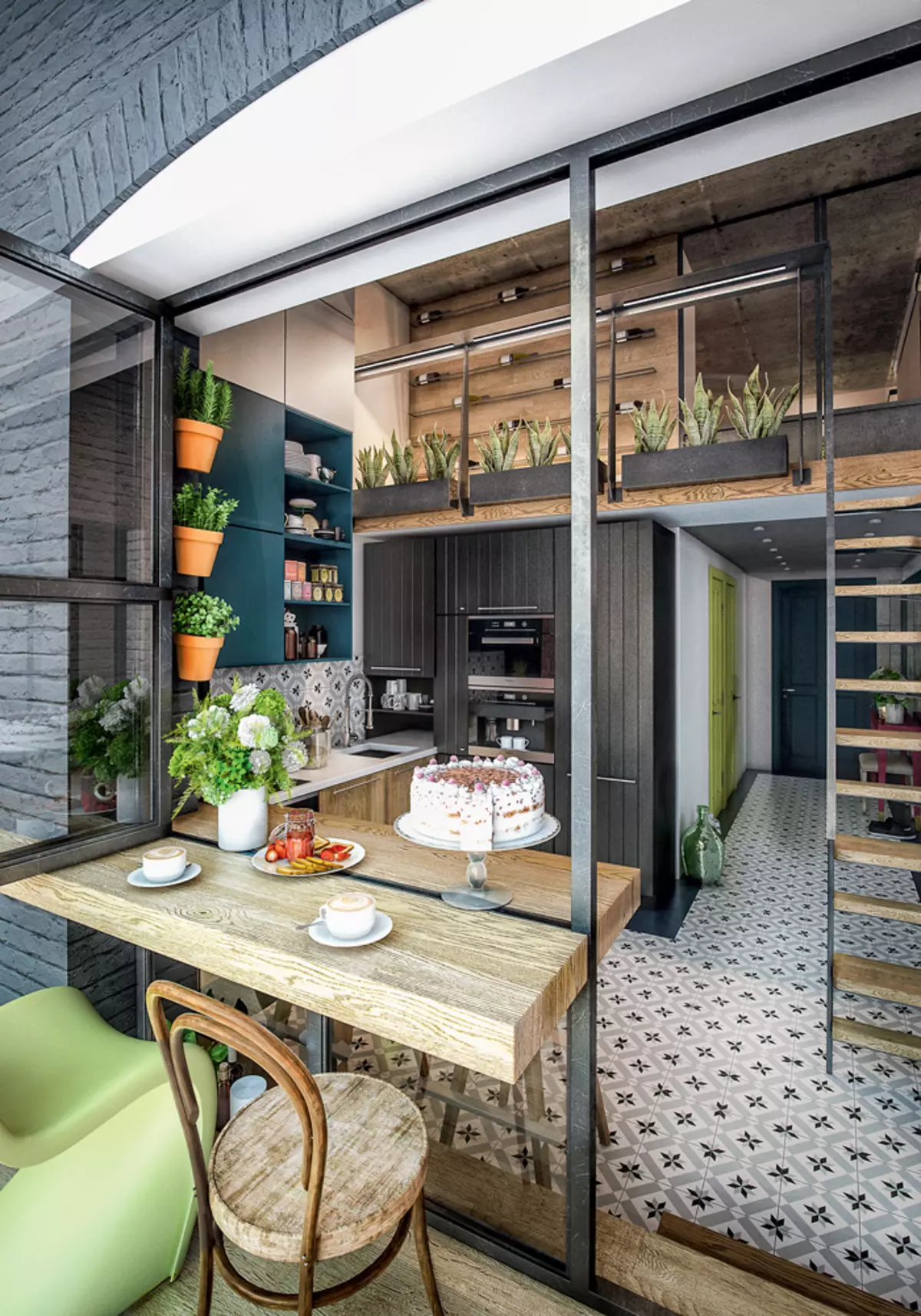
It is worth noting the designer find: a two-party panoramic window, separating the kitchen from the loggia that "will rescue" a cantilever dining table tabletop. With the closed window, it can be used both from the cuisine and on the side of the loggia. With an open top sash, the kitchen and loggia windows are combined by creating a similar space.
Room daughter
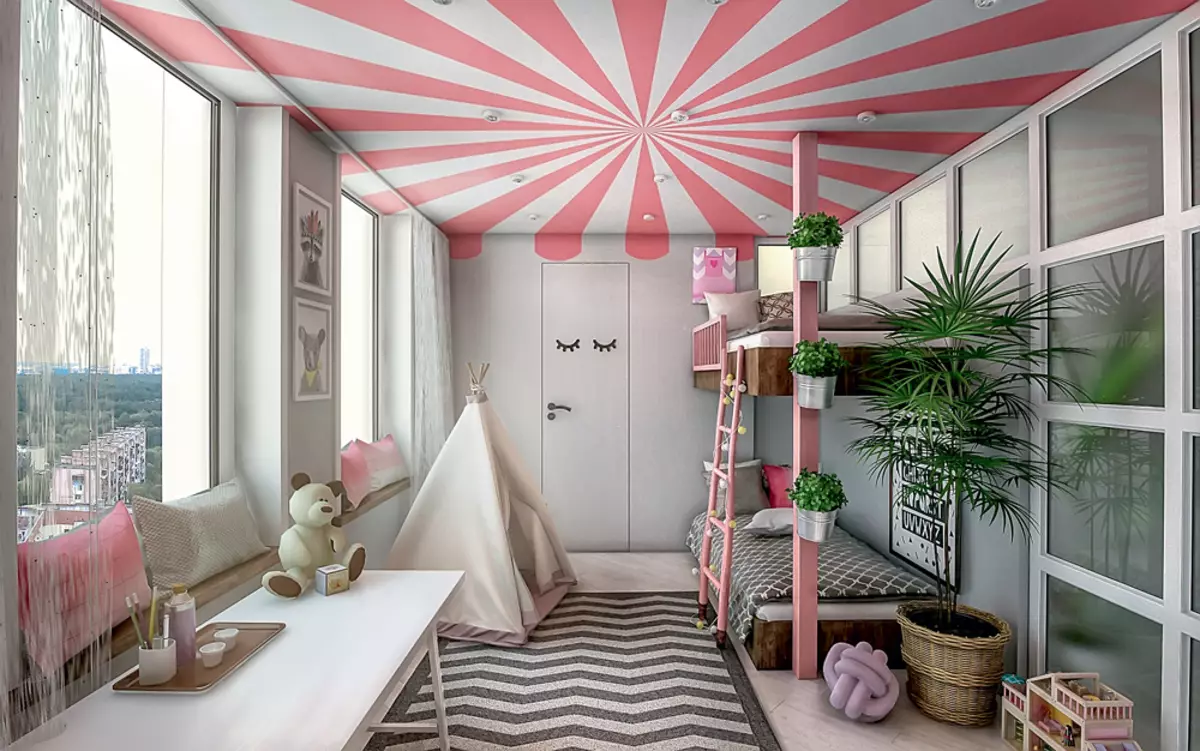
The two-level bed will be installed at the translucent design, like the headboard in the mother's room. Here, the designer fantasy boldly unfolded. So, spectacular painting will perform in a stencil: divergers in different directions Pink rays on the ceiling form interior.
Bedroom hostess
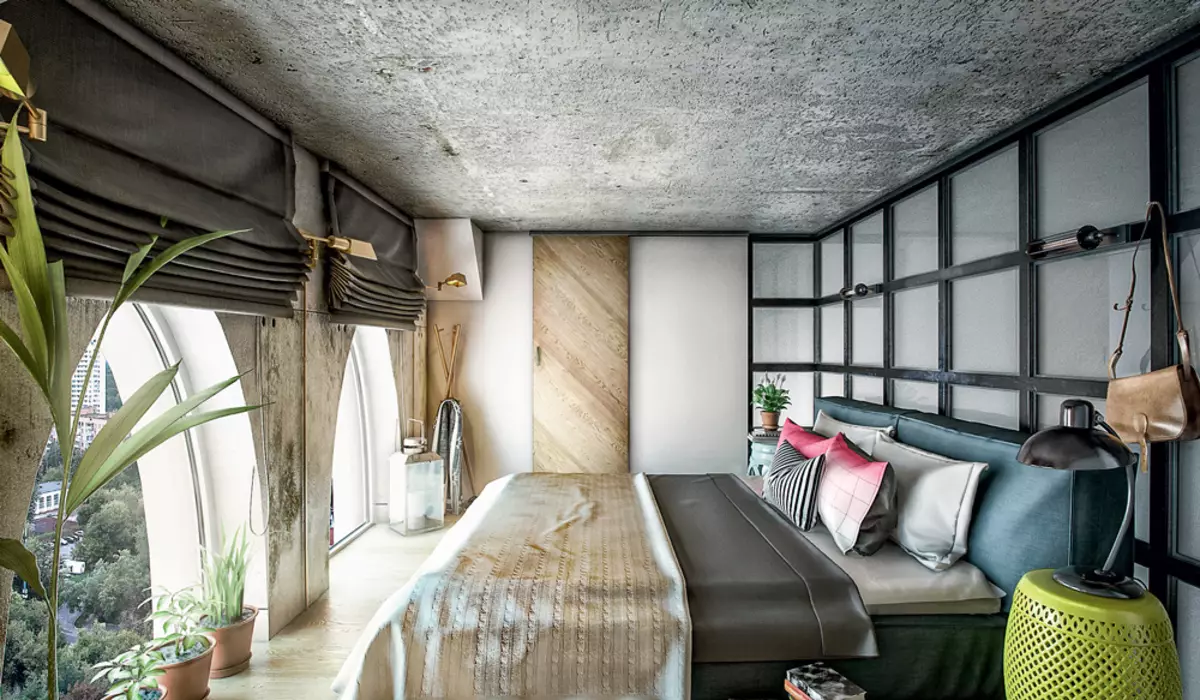
The partition from the head of the bed will be a glass translucent design. The rays of the sun will become partially penetrated through the matte glass of the partition, creating a picturesque game of light. In this case, the privacy of the sleeping zone will be saved.
Bathroom
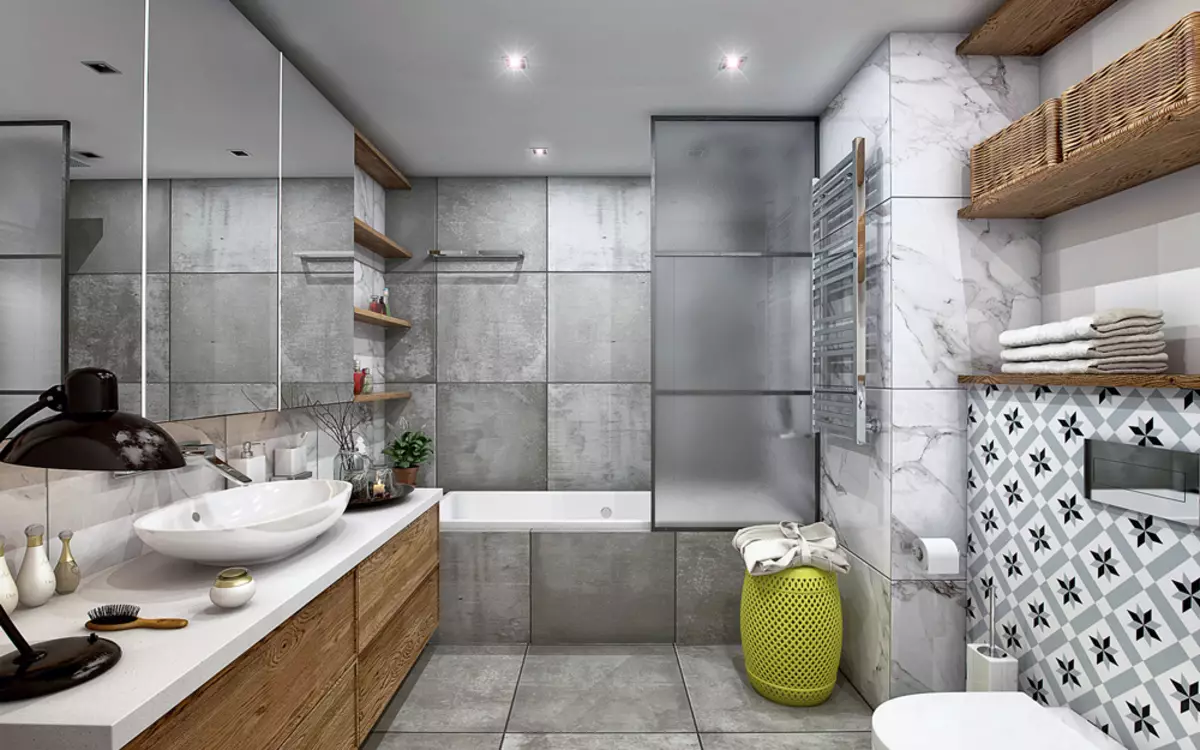
For this premises, a non-trivial solution is offered: to use mic cement on the floor and walls, broken into squares and imitating large concrete tiles. Thanks to moisture resistance and wear resistance, this material is becoming increasingly popular and is perfect for the bathroom. To finish the interior will also be used porcelain stonewares, in turn imitating the draft board.
Designers use the VIVES tiles and combine it with brutal textures in different rooms: on the floor in the hallway, kitchen, loggia, on the walls of the bathroom and apron.
Parishion
The authors of the project risked to give the interior immediately for two owners, a little extravagance and offered to paint the doors to the canary color.
| Strengths of the project | Weaknesses of the project |
|---|---|
| The height of the premises is functionally involved, the second floor is made with a bedroom, a dressing room, a cabinet and a homemade cinema. | Redevelopment will need to coordinate with the developer. |
| The dressing room in each bedroom and a large pantry-dressing room in the hallway are provided. | The complexity of execution due to the large number of custom elements. |
| The loggia is originally solved, partially combined with the kitchen. | You can enter the cinema only on a single-sighted straight staircase. |
| The glazed partition will improve the bedroom and children's insolation. | |
| The proportions of the apartment are adjusted due to the second floor. |
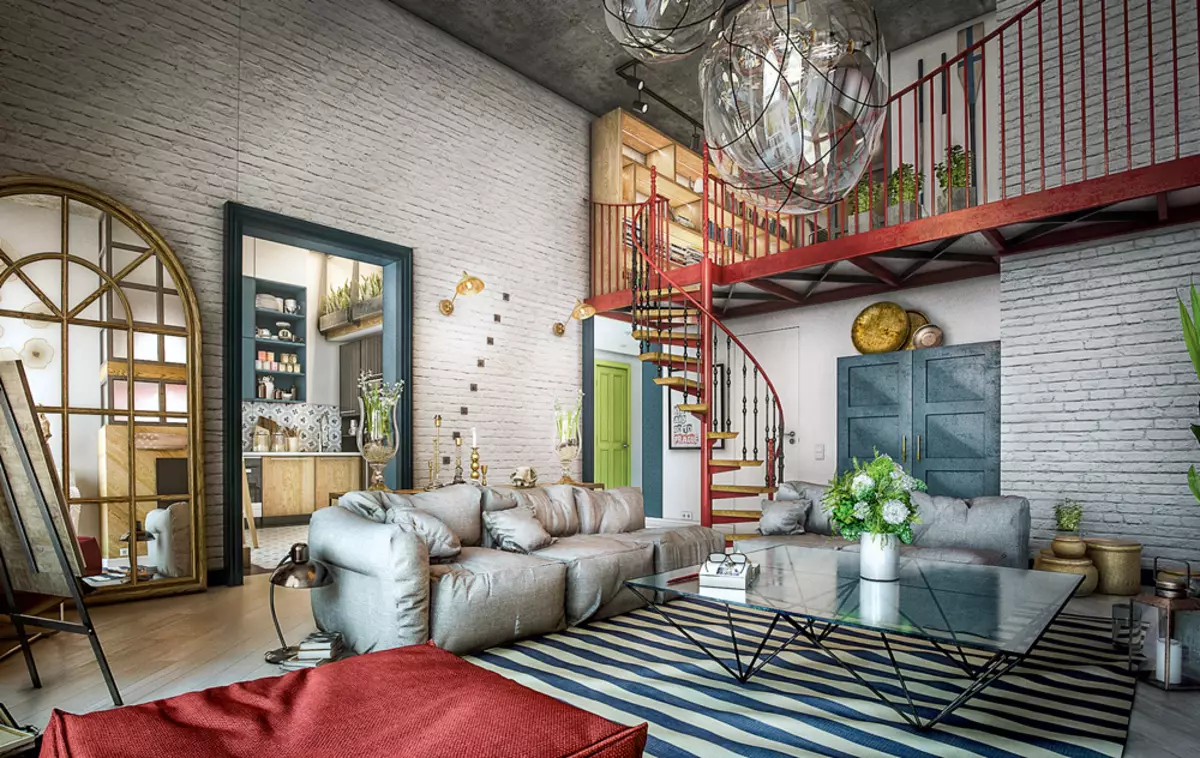
Living room
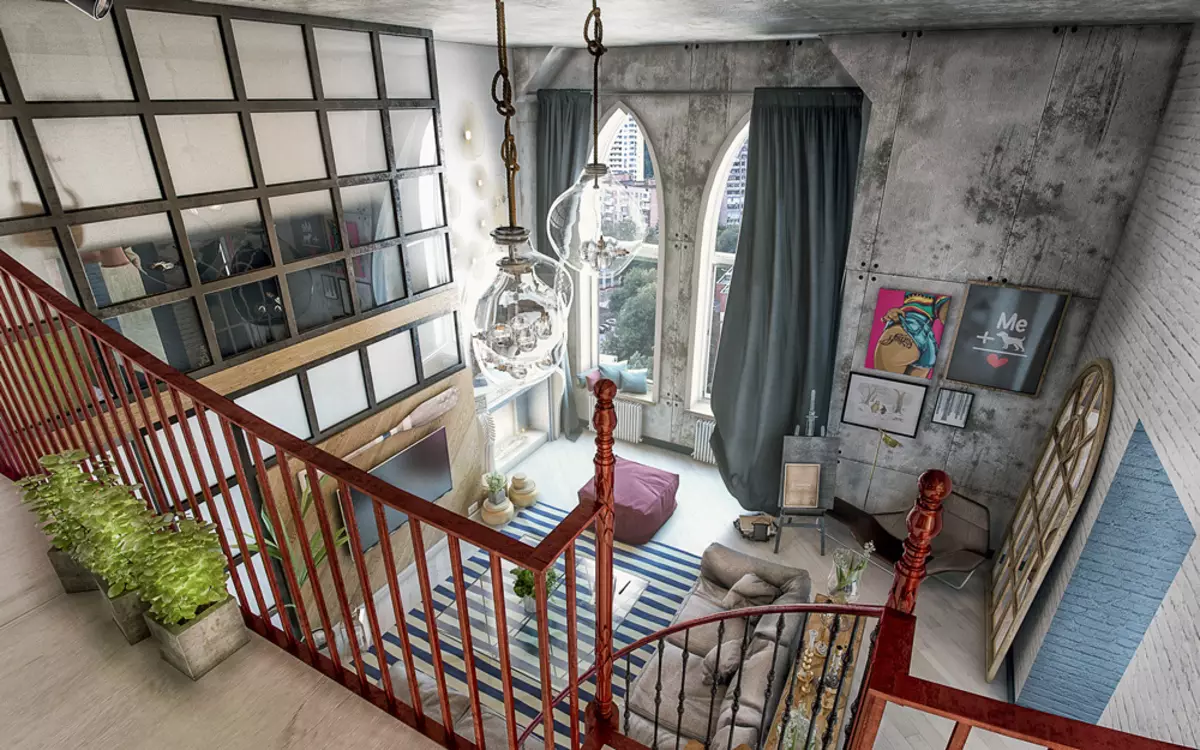
Living room
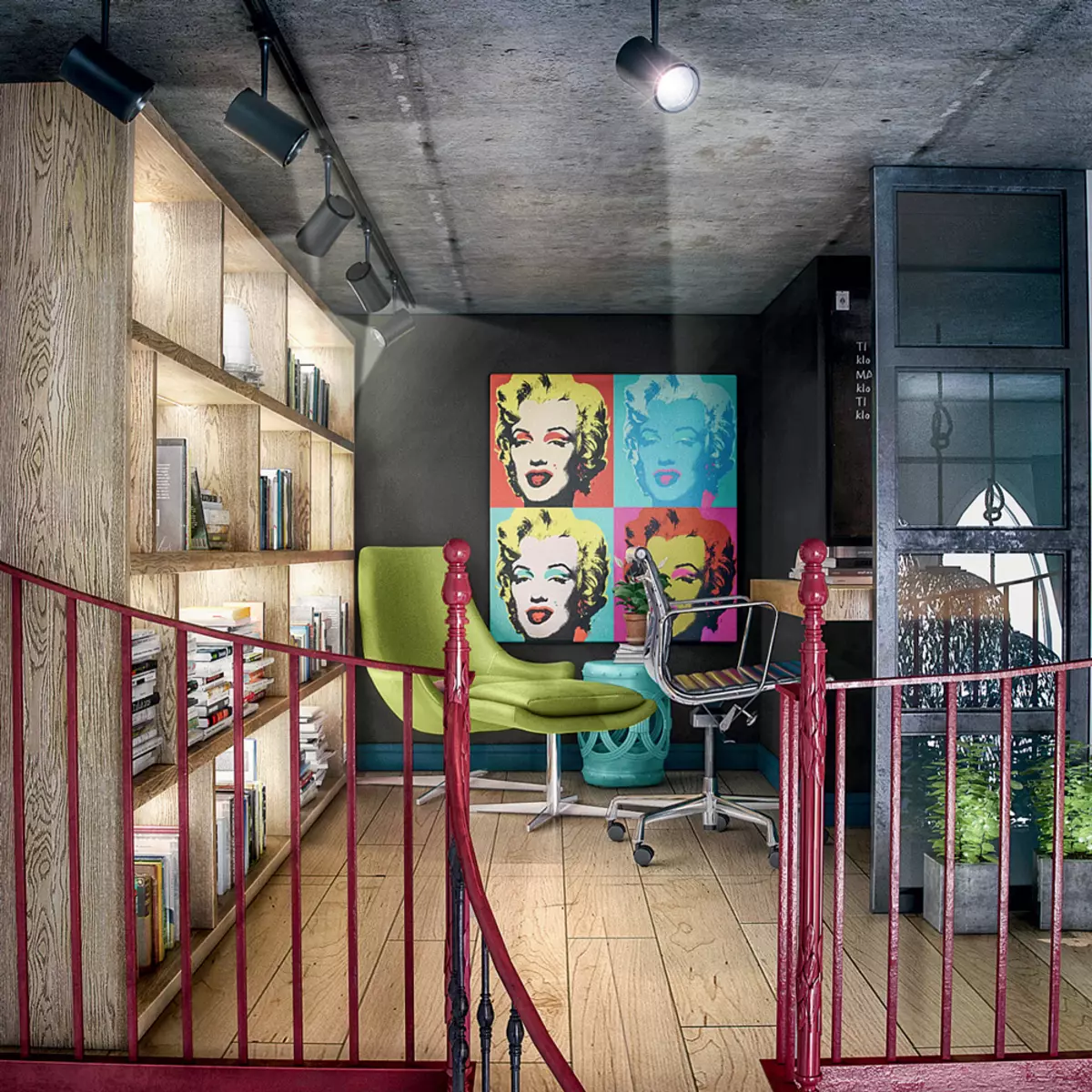
Cabinet on the second tier
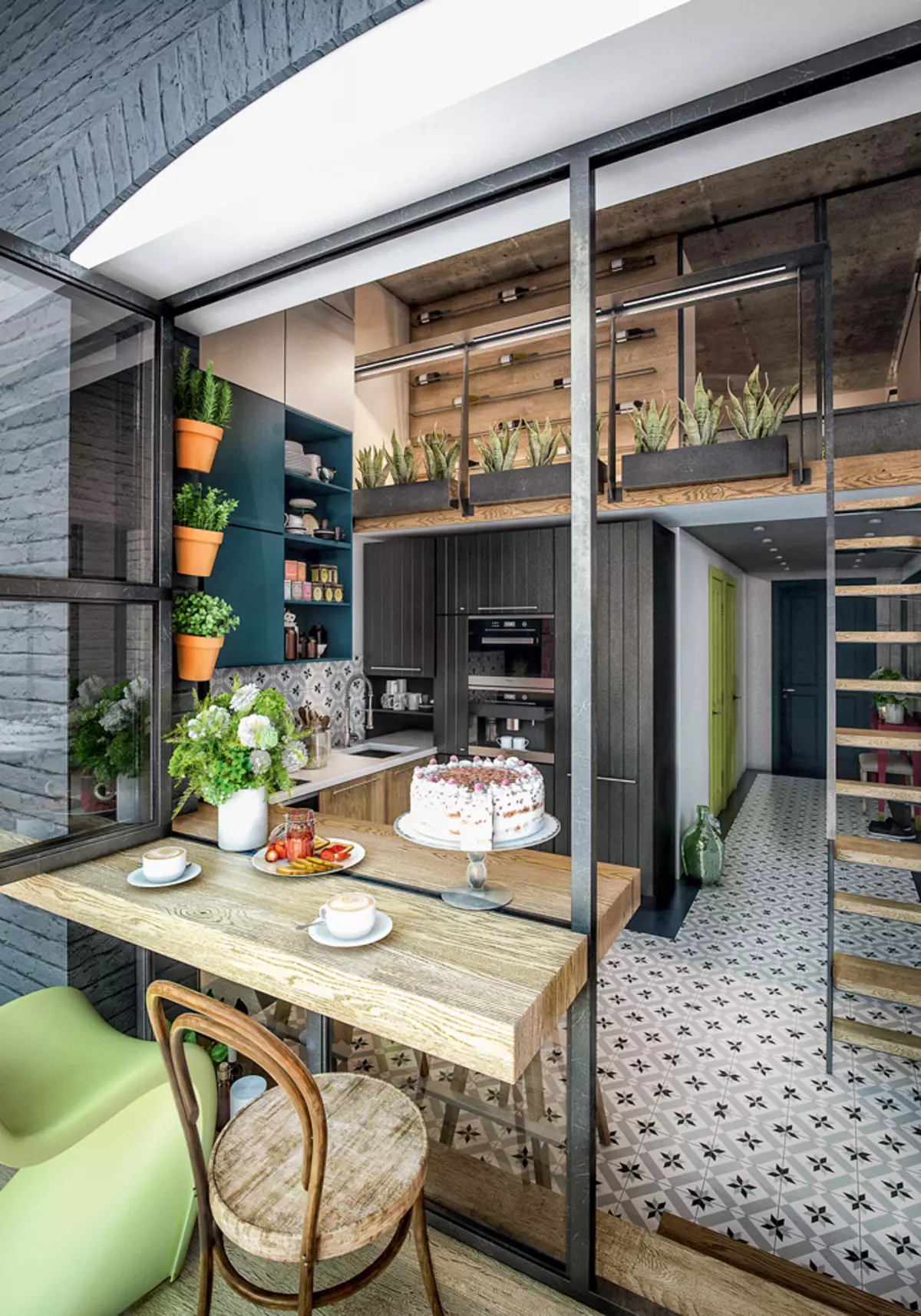
Kitchen
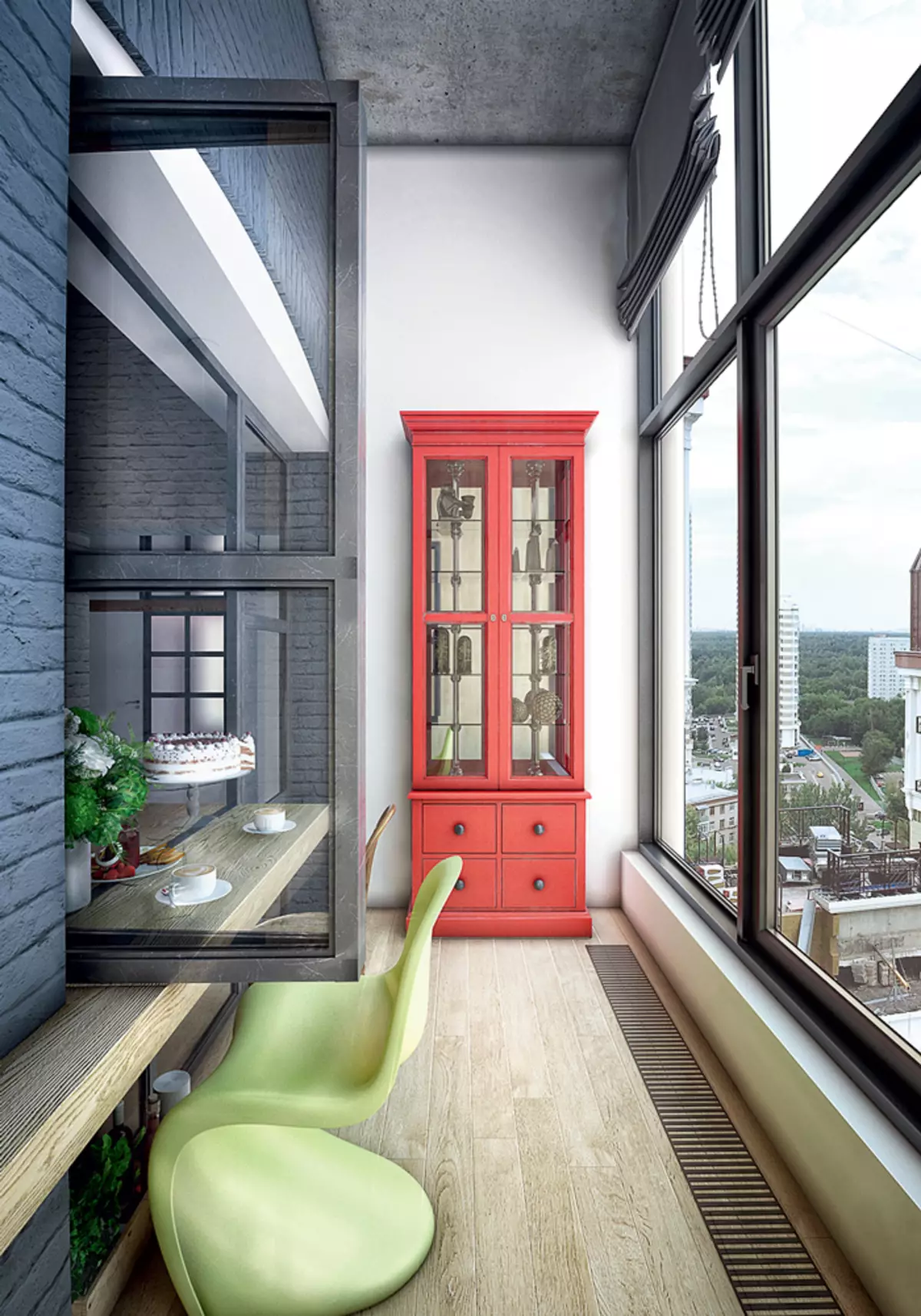
Kitchen and loggia
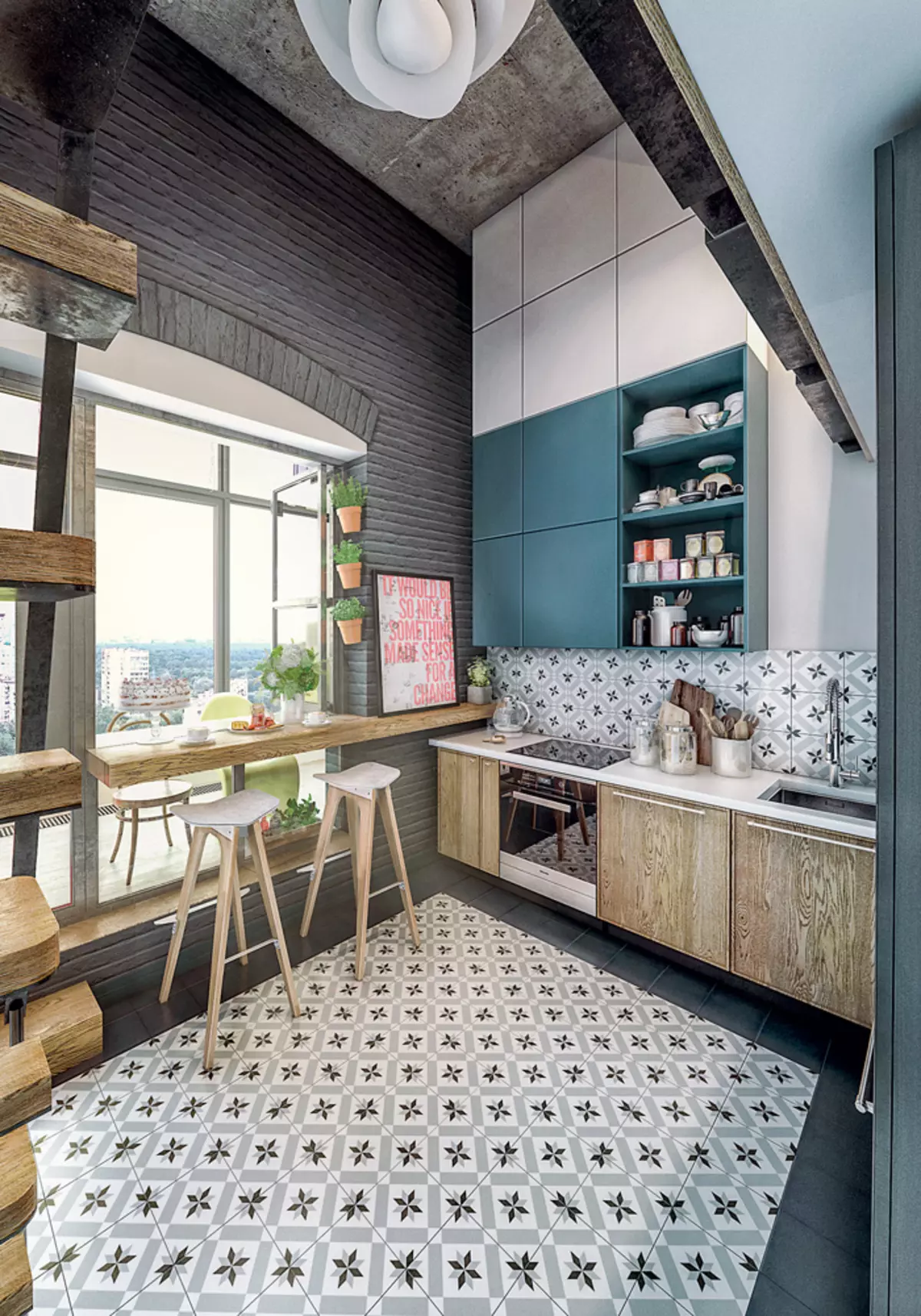
Kitchen
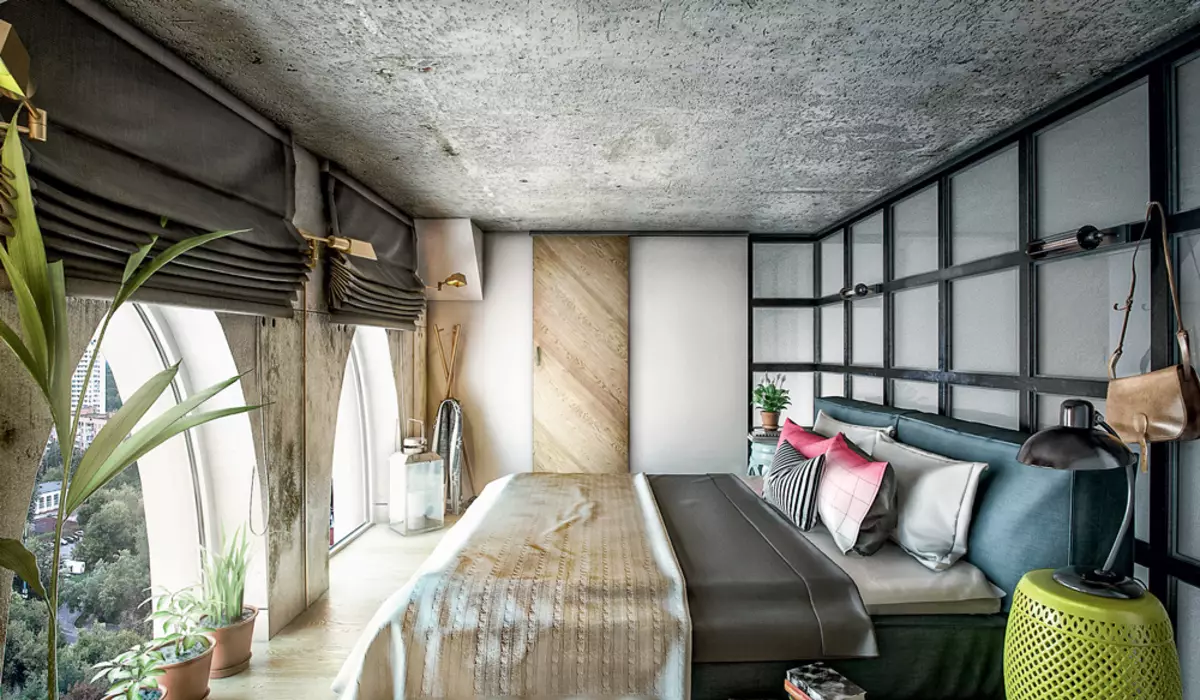
Bedroom
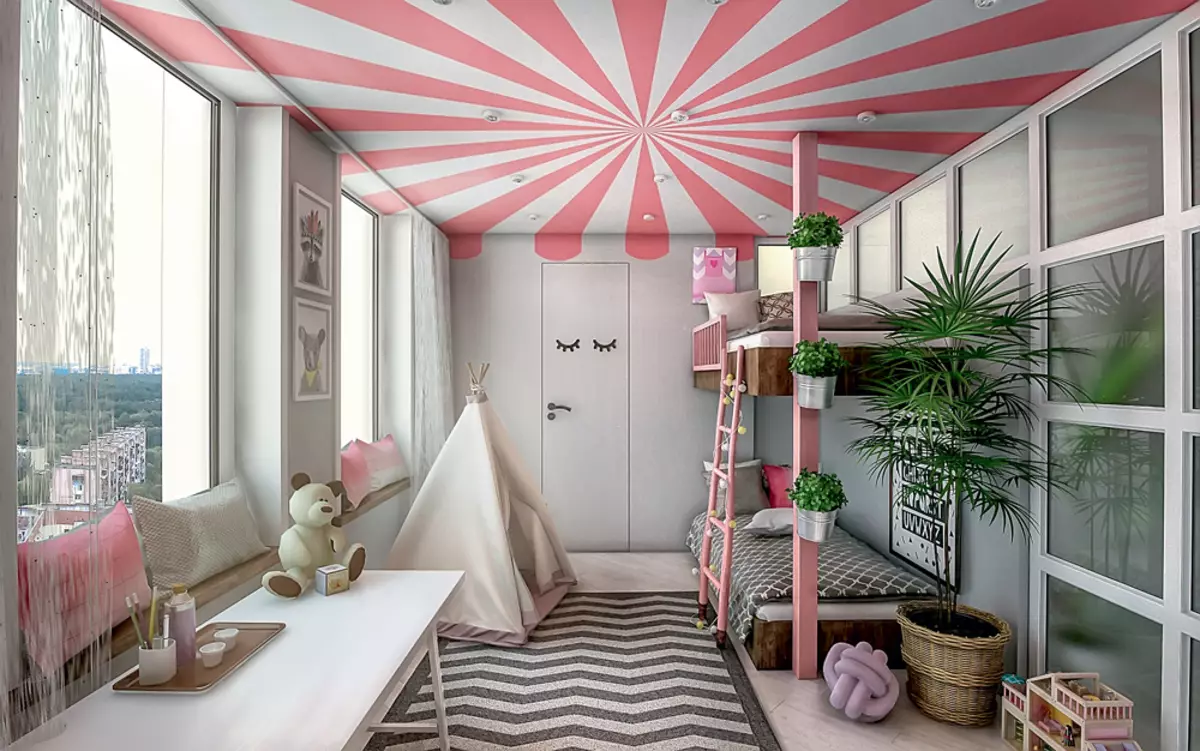
Room daughter
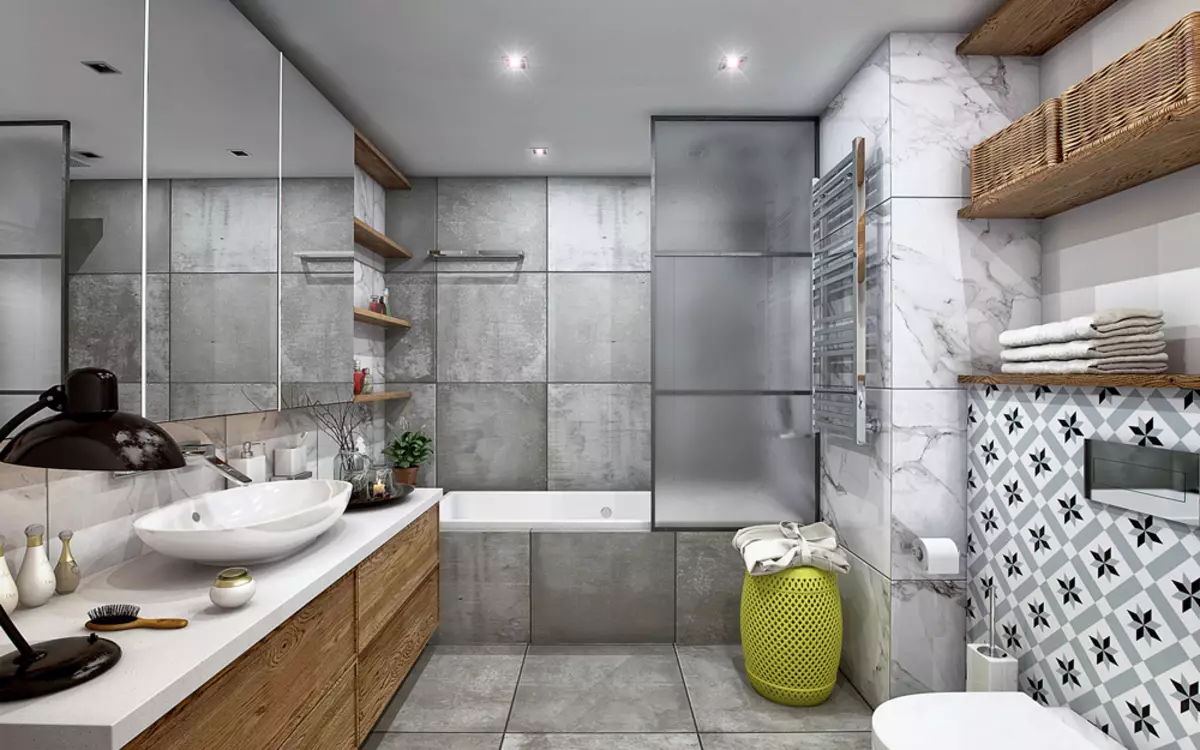
Bathroom
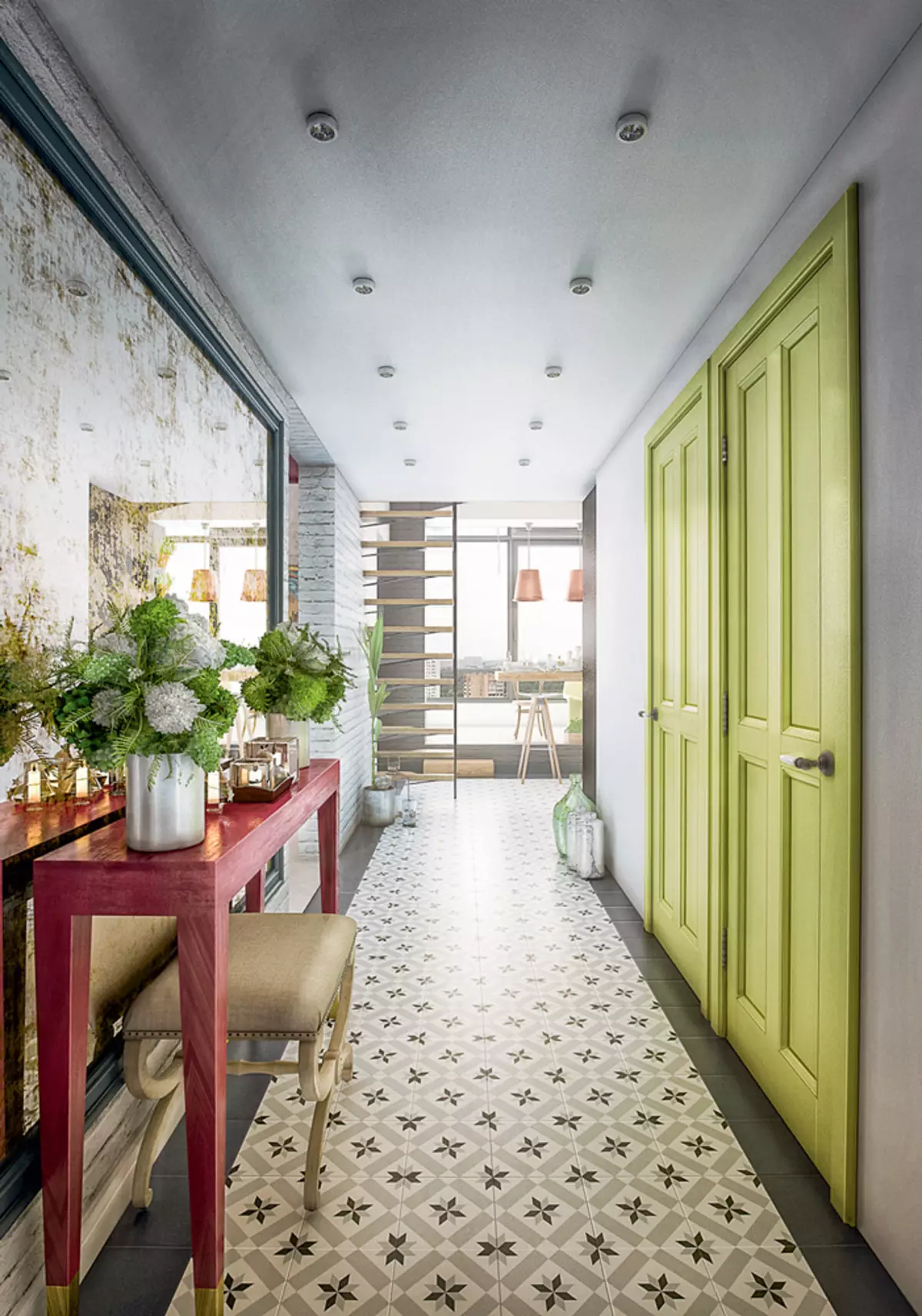
Parishion
| Project part | 220 000 rub. | ||
|---|---|---|---|
| Work builders | 1 500 0000 rub. | ||
| Building materials (for draft works) | 650,000 rubles. | ||
| Type of construction | Material | number | Cost, rub. |
| Floors | |||
| The whole object | Tile Vives Ceramica and Cerim, Mic Girl | 28 m² | 160 650. |
| Terhurne and Quick-Step Parquet Board | 94 m² | 369 120. | |
| WALLS | |||
| The whole object | Tile under Redstone Brick, Derufa Mic Girl, Tikkurila Paint | 160,000 | |
| Ceilings | |||
| The whole object | Wax for Concrete Derufa, Tikkurila Paint | 39 400. | |
| Doors (equipped with accessories) | |||
| The whole object | Entrance, Interior RosDver, Union, Sofia | 8 pcs. | 300,000 |
| Plumbing | |||
| Bathrooms | Toilets, Bath - Duravit, Standard, Installation | 6 pcs. | 214,000 |
| IKEA cabinet, sinks IKEA and VILLEROY & BOCH | 3 pcs. | 55,000 | |
| Mixers, Shower Rack - Hansgrohe | 3 pcs. | 86 700. | |
| Wiring equipment | |||
| The whole object | Sockets and Switches - ABB | 57 pcs. | 83 200. |
| LIGHTING | |||
| The whole object | Handle Studio, Navigator, SLV, IKEA lamps | 945,000 | |
| Furniture, Interior Items, Textiles (including Custom Custom) | |||
| Kitchen, Logia | Kitchen, Countertops, Chairs, Buffet | 1,300,000 | |
| Living room | Fireplace Dimplex, sofas, coffee table, buffet, mirror, armchair, console table (to order) | 678 500. | |
| Bedroom | Bed, Barrel, Wardrobe System - IKEA | 270,000 | |
| Children's | Bed, Sol, Rack (Custom), Wardrobe | 170 500 | |
| Cinema | Projector, screen, console table, puffs | 370 000 | |
| Other rooms | Racks, table, chair, storage, buffet, chairs | 350 000 | |
| Total (excluding the work of builders and draft materials) | 5 552 070. |

