Project Feature: The authors convert a living room in the combined zones of the living room, bedroom and workplace, and the restroom organizes a rest on the balcony. Design style - pop art with bright color and courageous composition solutions.
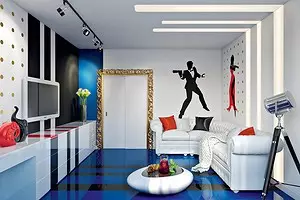
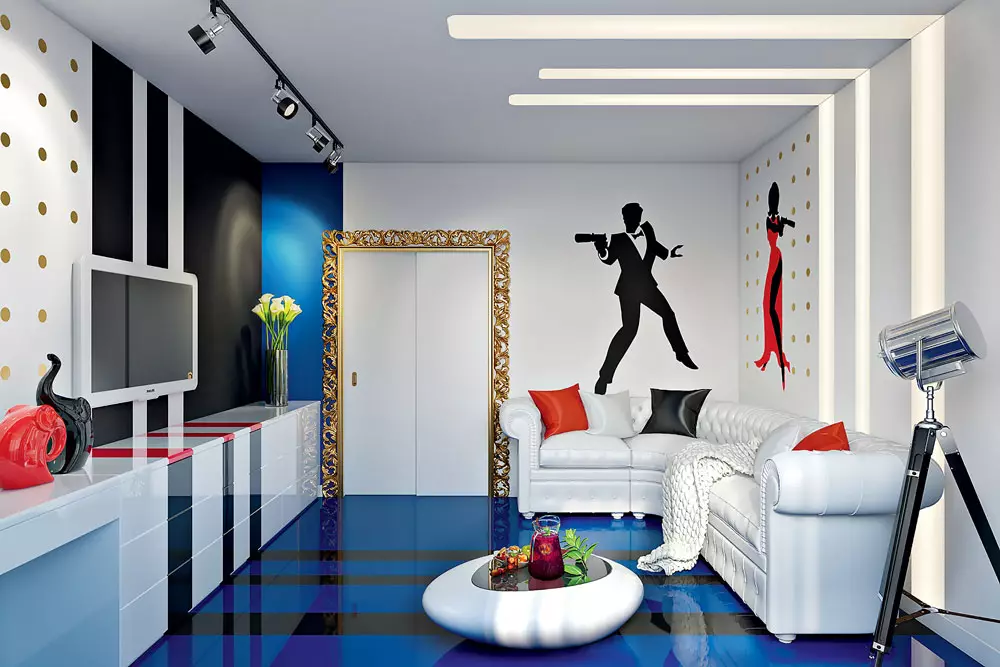
Living room
According to the assumption of the authors of the project, the owners of "odnushki" is a childless married couple. Both are actively engaged in a quarry, and in addition, they are passionate fans of cinema. Due to the carrier inner wall, the layout of the apartment remains almost unchanged. The design project involves the replacement of the partition between the hallway and the pantry on the sliding mirror canvases and the organization of the dressing room, the combination of the bathroom and the bathroom, as well as the insulation of the balcony. The first correcting will simplify access to the shelves and containers of the future storage system, for example, to the shoe shelves, which will be provided for the left flap.
The second change in layout will allow rationally to dispose of the area of wet areas and the most convenient for users to place sanitary equipment (including Wide Moidodyr). In addition, a hinged column will appear in the bathroom. A built-in washing machine will be installed in the corridor, hid it in high (under the ceiling) cabinet. Sleeple (part of the capital wall) levels the dimensions of this object of the situation. Finally, the third finalization of the initial plan, which involves the installation of PVC-frames with three-digit glass windows in the fencing of the balcony, the insulation of the walls, the ceiling and floor of the latter, as well as the installation of an electric warm floor, causes the appearance of a separate recreation area.
Among other offers of designers - replacement of opening doors leading to a living room and bathroom, on sliding penal structures, which will noticeably unload the passage zones - the hallway and the corridor. The opening into the kitchen will not close the door. Given the layout of the furniture headset, such a decision will release the passage to the balcony and simplifies moving around the kitchen.
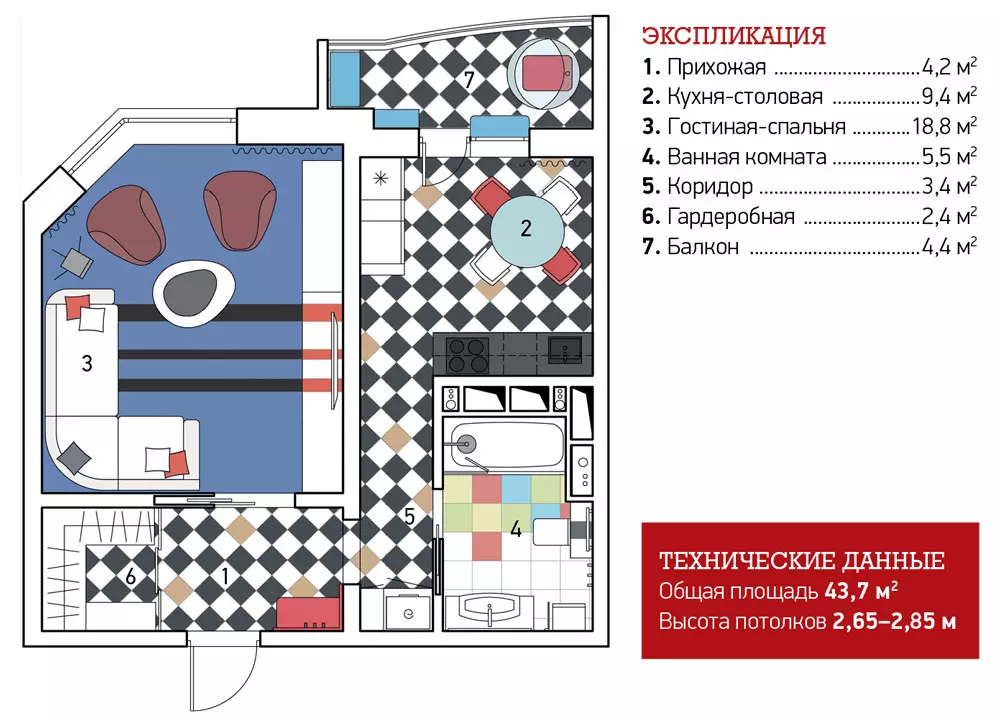
Bedroom living room
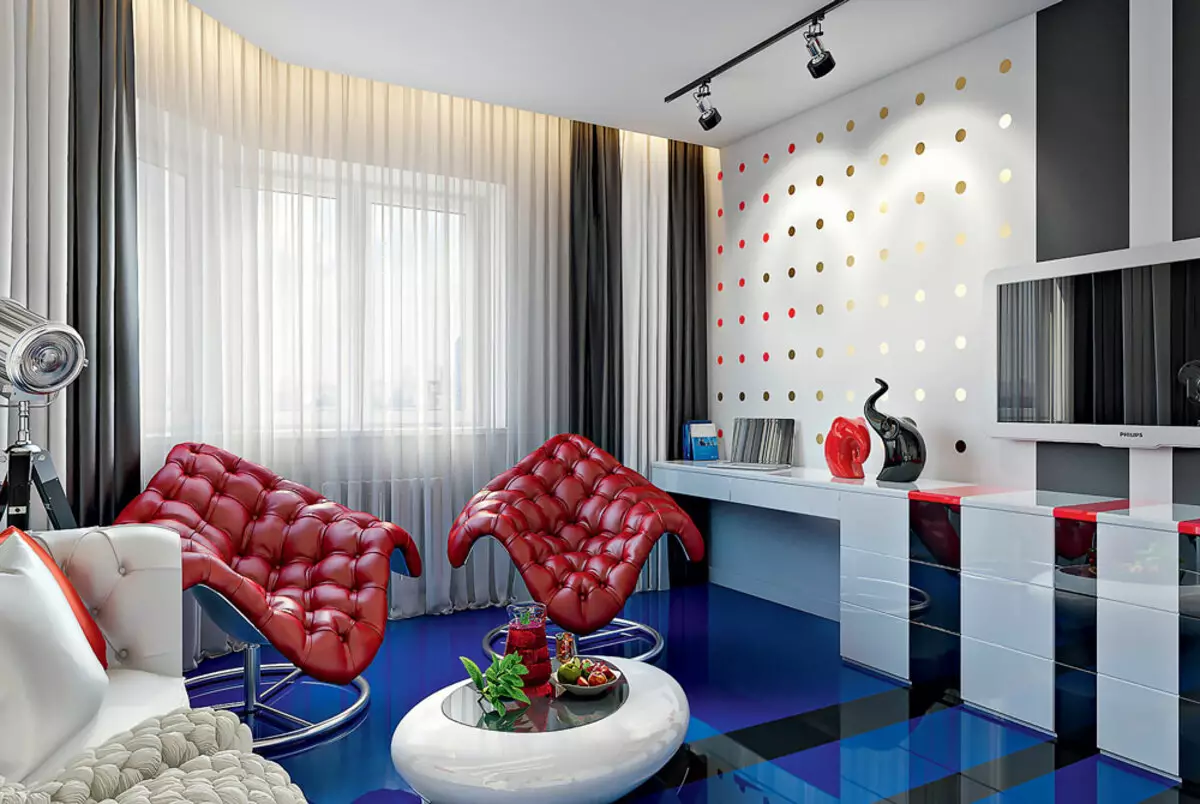
Bedroom living room
To finish the walls, the matte paint is associated with appliques from a brilliant self-adhesive film. For the floor, a bulk coating with a glossy surface is contemplated. Bright track lamps and flooring-searchlight - Allusion on the filming area. The soft backlight will provide light-cores built into the heaving ceiling.
Kitchen
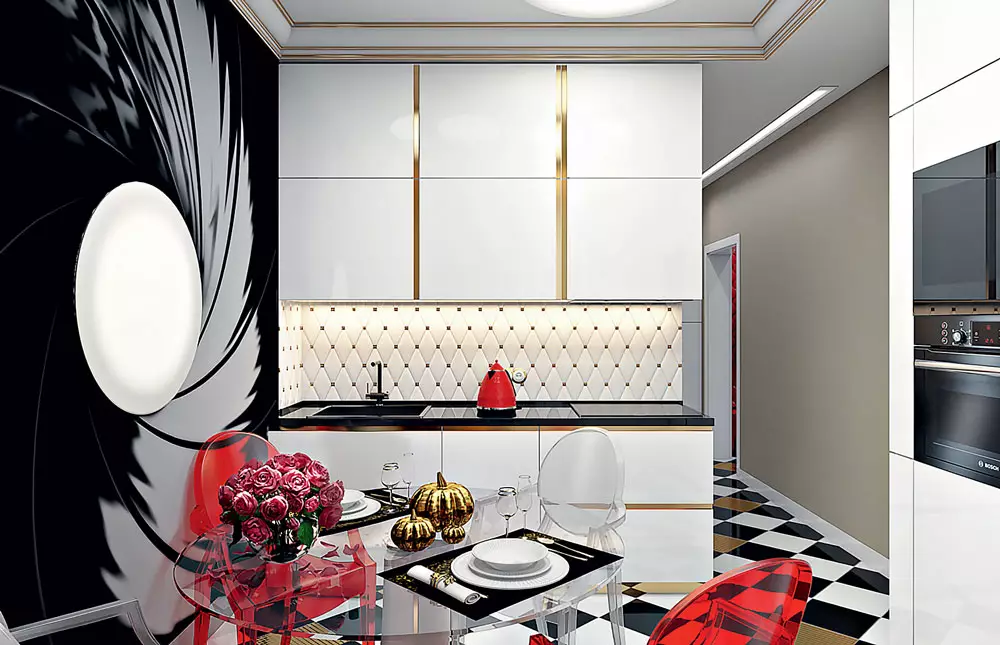
Kitchen
The kitchen headsets will be of two linear compositions. The first (from outdoor and attached sections) will be "tied" to plumbing and ventilation risers, the second (from high cabinets and modules) will be located along the carrier wall. In one of the columns on a convenient meter height, the oven will be built. Dining group from a round table with a glass countertop and four multicolored chairs made of thermoplastic on the window.
Karetnye flick on the kitchen apron is a ceramic tile with carnation decors.
Hall and corridor
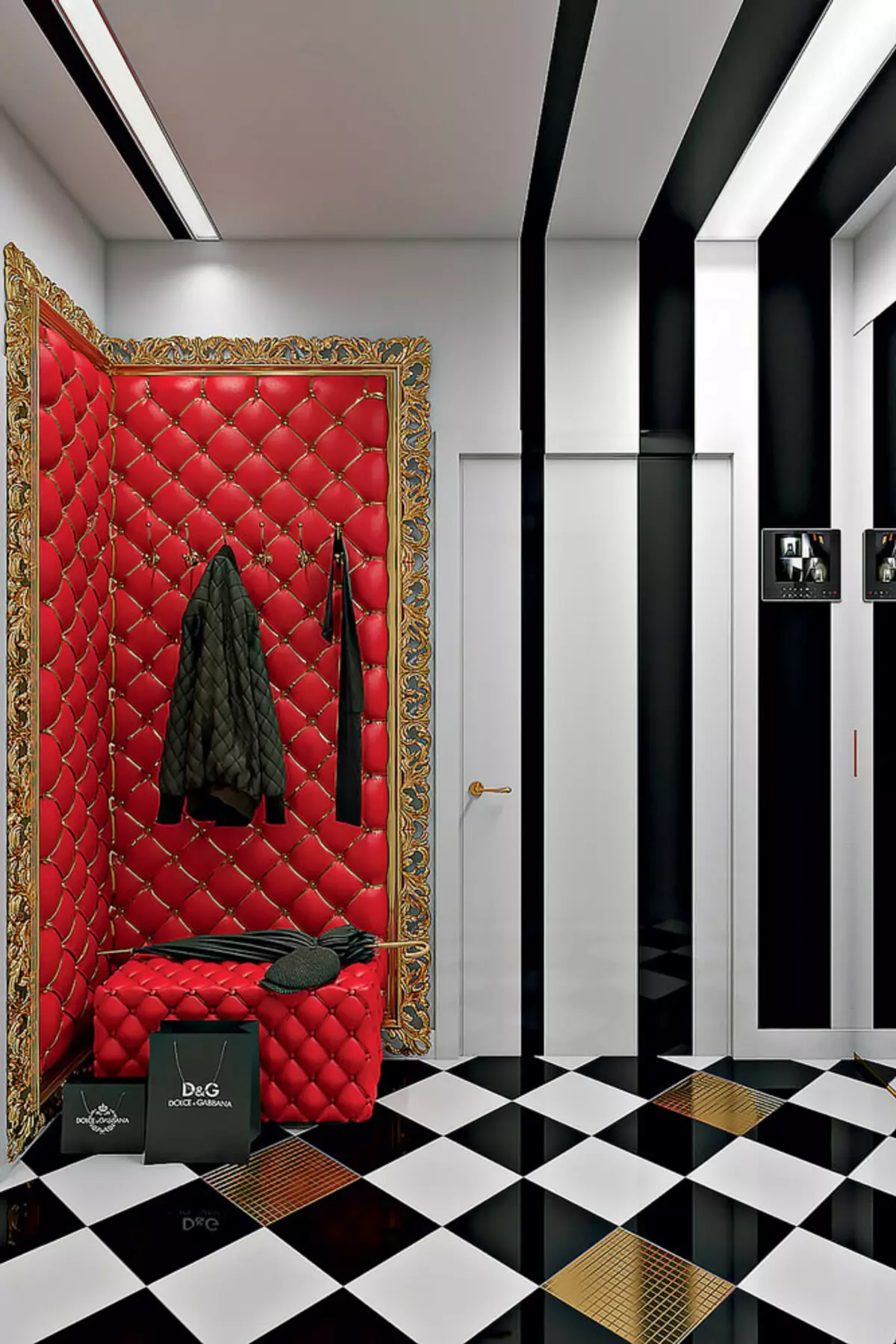
Parishion
In all auxiliary premises, black and white ceramic tiles will be installed on the floor, gold mosaic inserts are used as a single decor. Due to the active color of the ceramic cladding, which is also planned to be installed on a diagonal scheme, minor to the placement of the room will seem more.
Bathroom
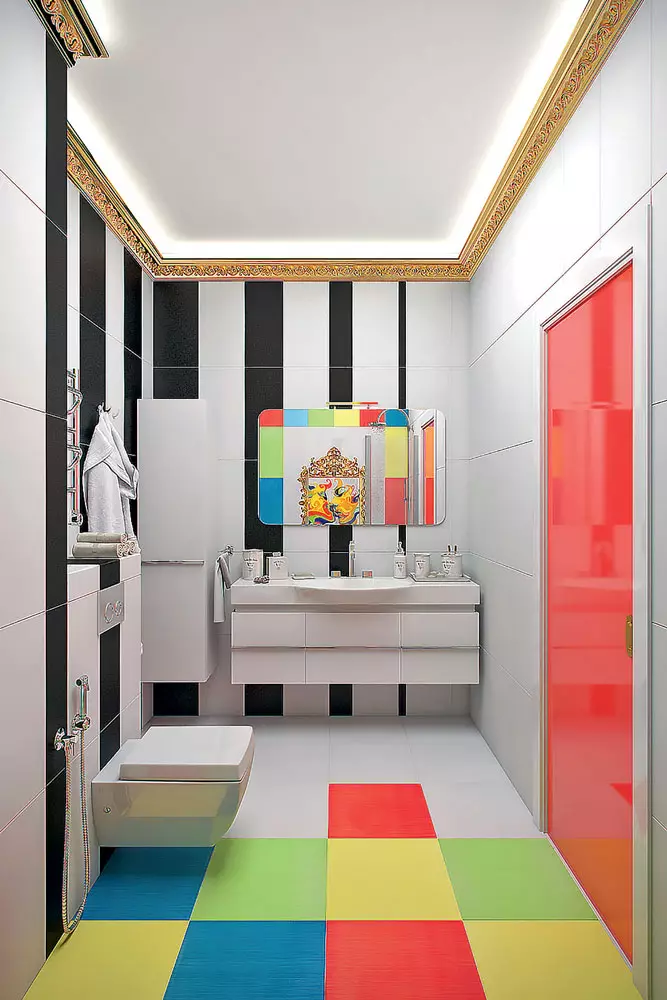
Bathroom
The wall behind the mounted toilet is served by G Clac only to the height of the installation system. Above it, in niche, the water heated towel rail will be scented.
Balcony
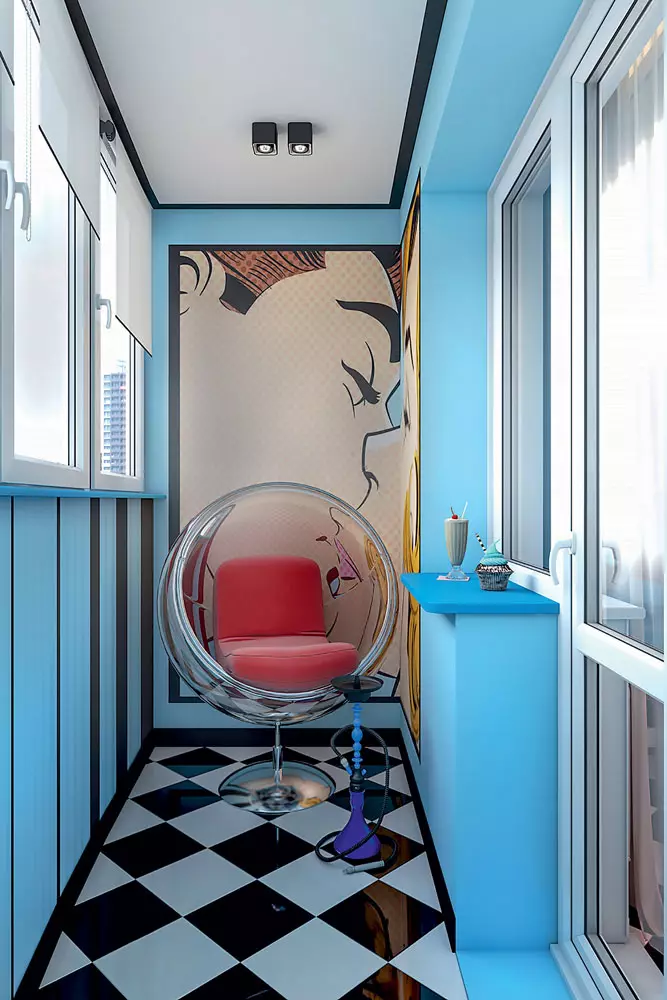
Balcony
Almost all the walls on the insulated balcony will paint, but for the design of one of them, specially made by manually photographes "Gentle kiss" (on a flizelin-based basis) are used. Instead of the outer window sill, they mount a wide worktop, which will be able to put a cup of tea or coffee. Also on the balcony will appear a bubble and bookcase.
The authors of the project actively use massive stucco decorations - moldings and eaves, and cover their gold paint.
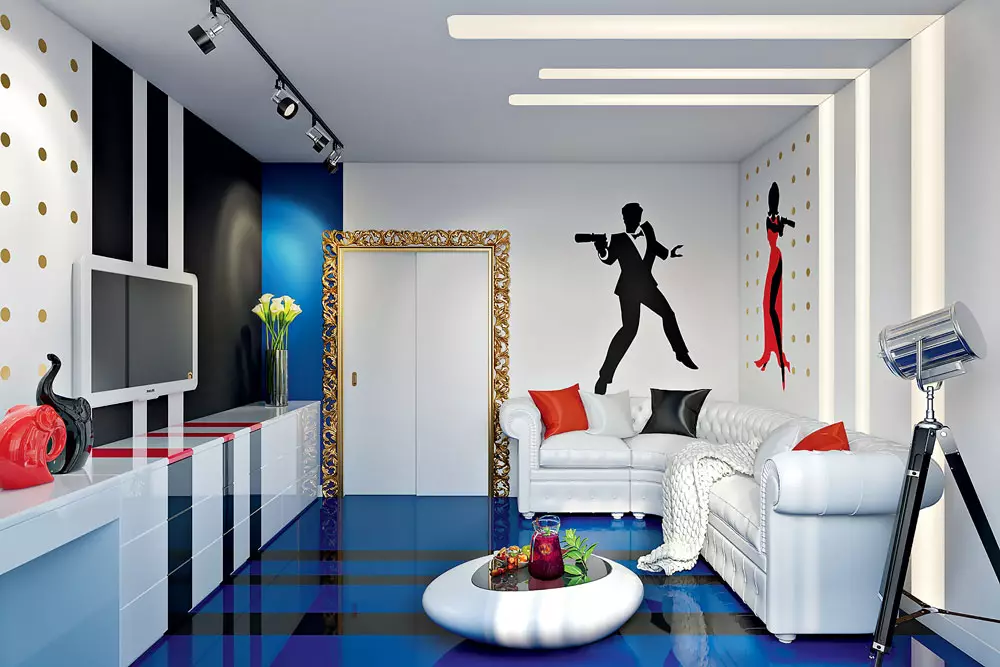
Bedroom living room
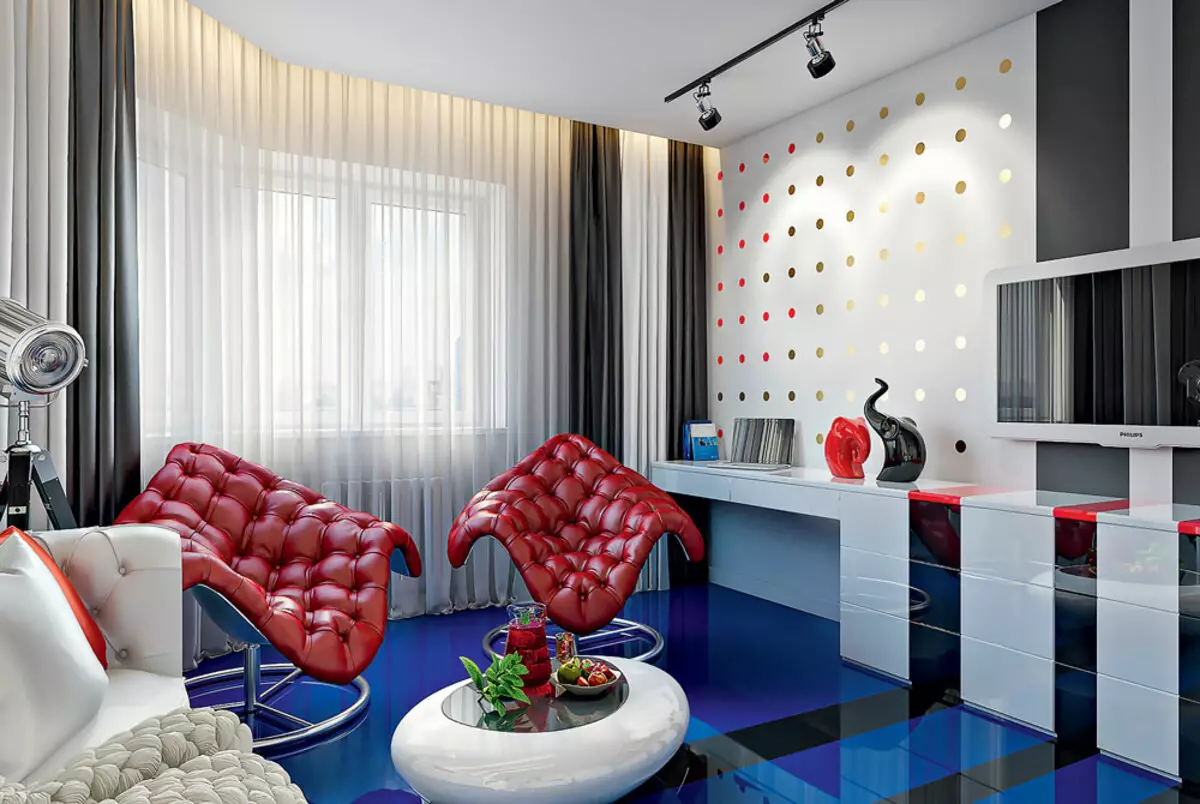
Bedroom living room
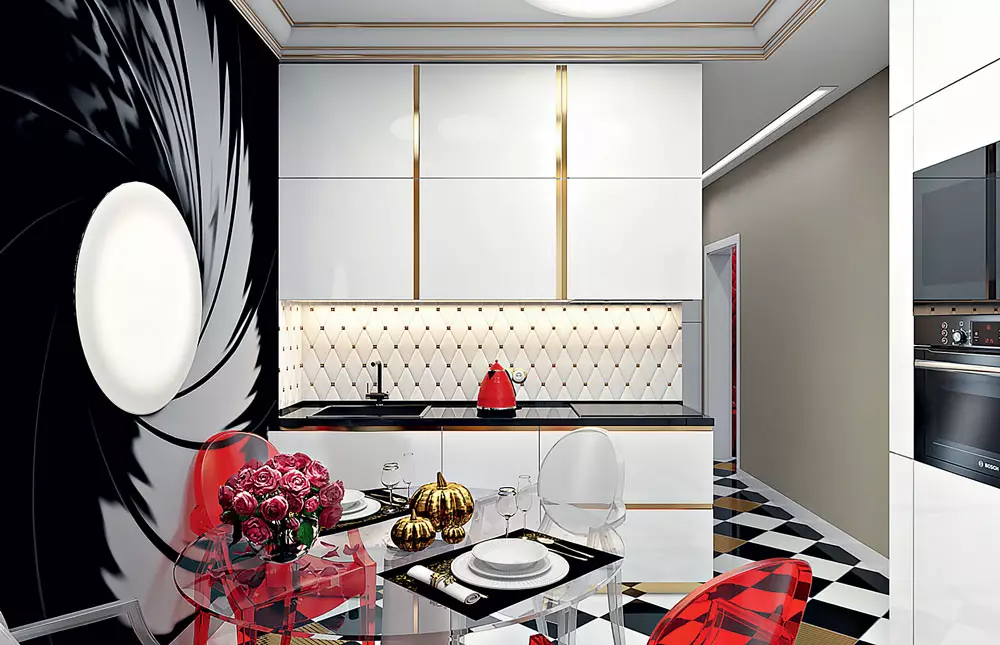
Kitchen
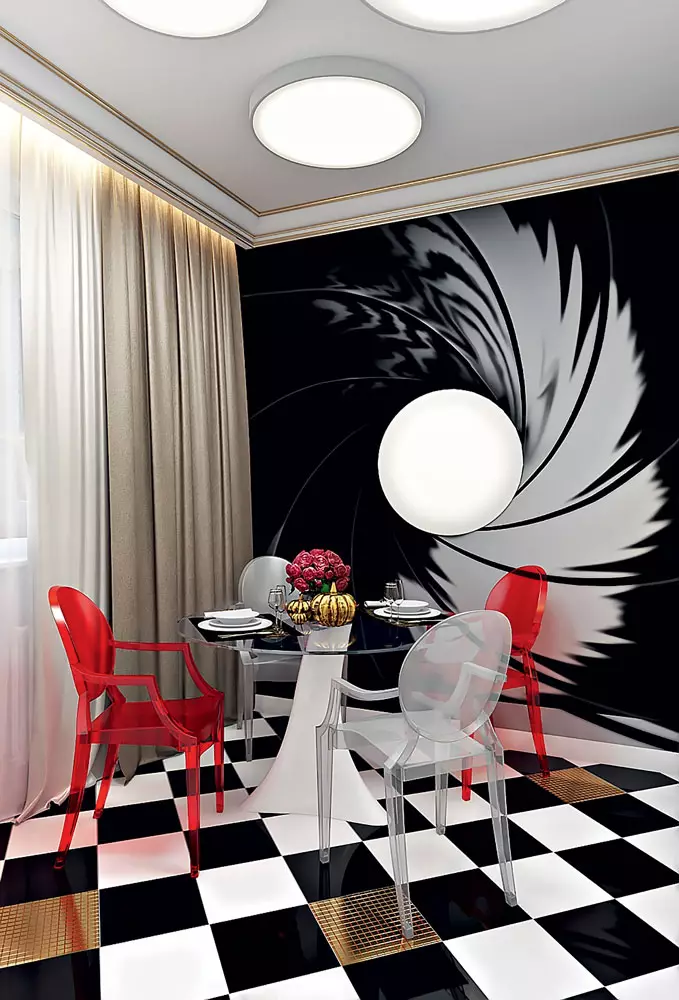
Kitchen
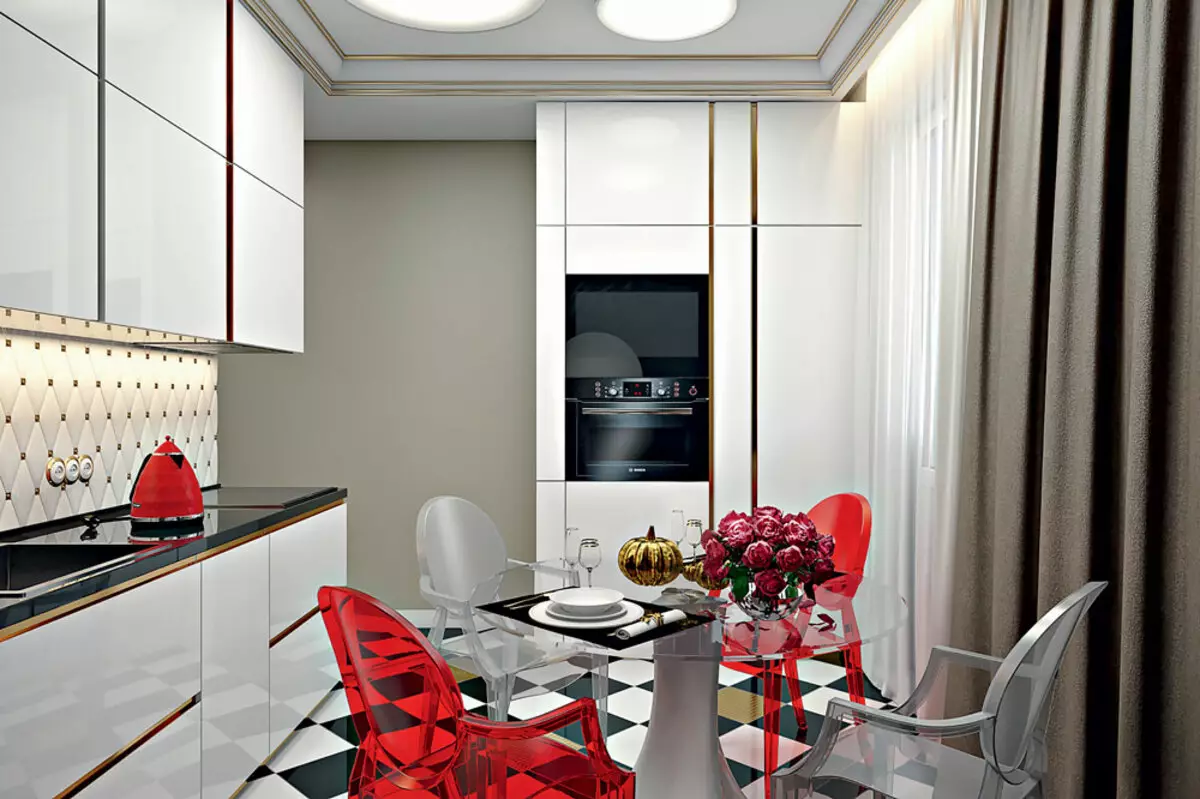
Kitchen
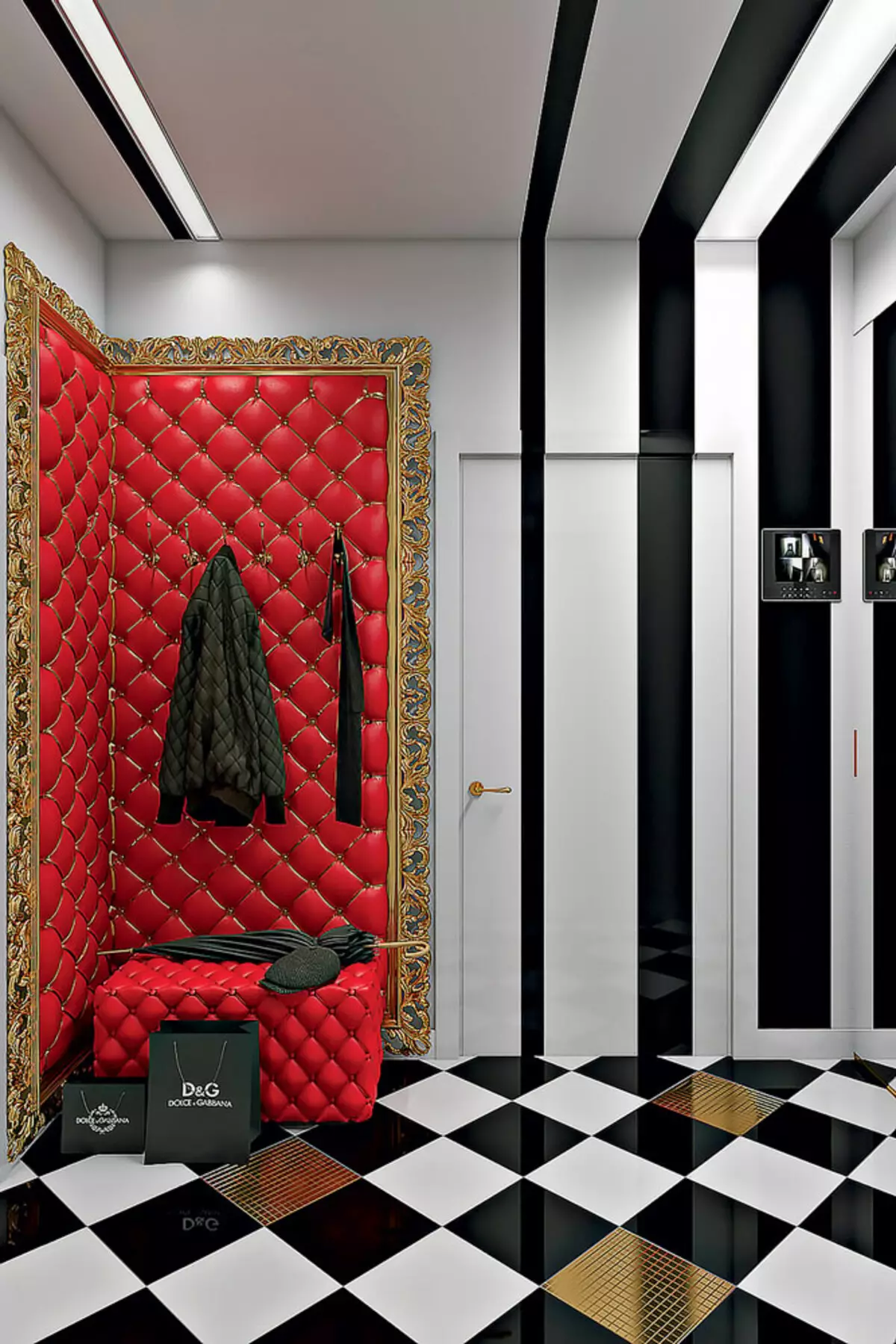
Parishion
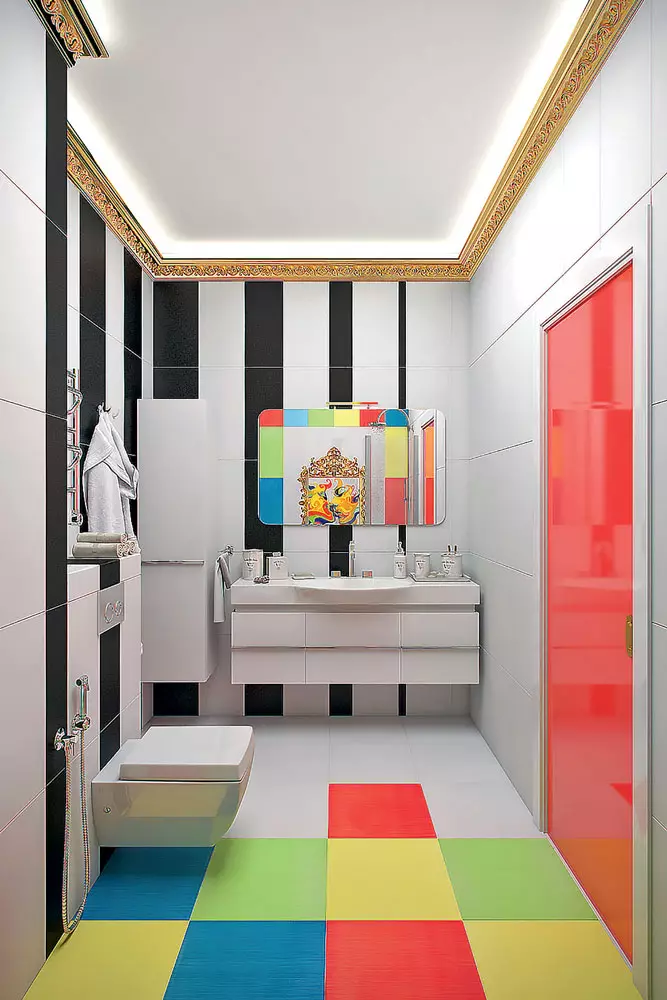
Bathroom
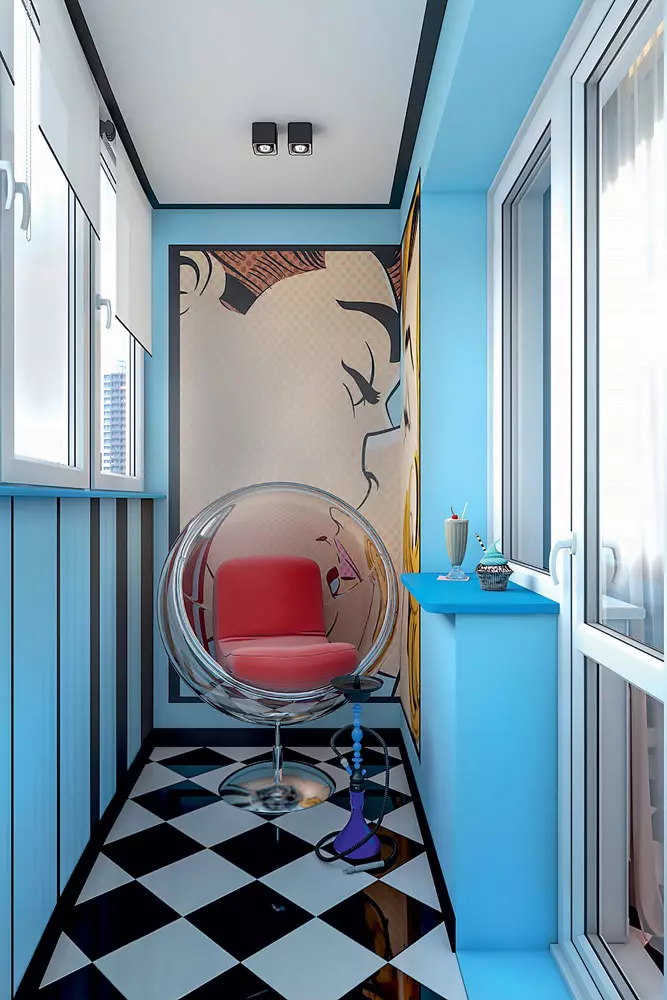
Balcony
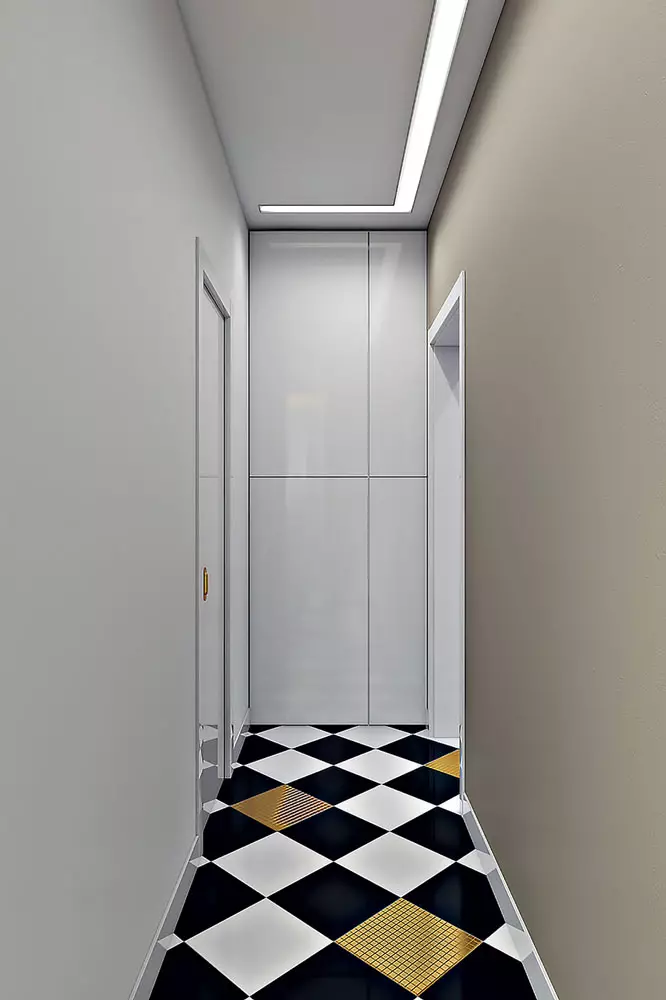
Corridor
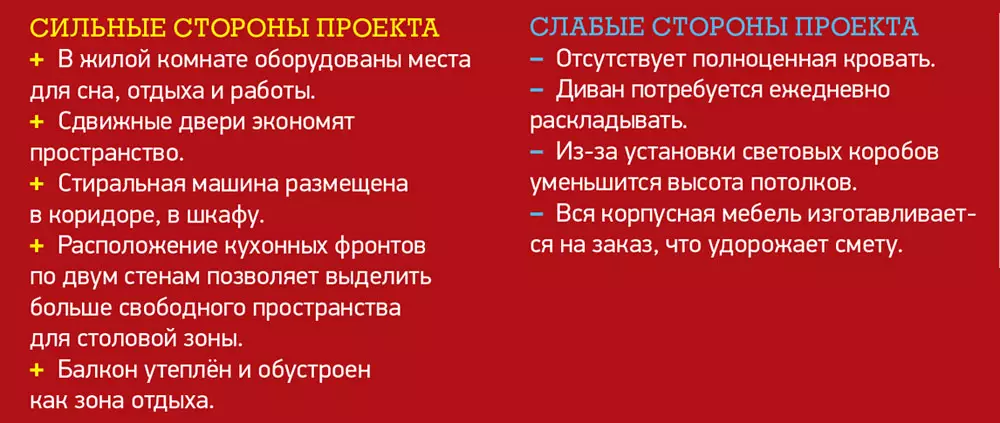
| Design part (author's supervision by agreement) | 99 500 rub. | ||
|---|---|---|---|
| Work builders | 517 250 rubles. | ||
| Building materials (for draft works) | 232 600 rub. | ||
| Type of construction | Material | number | Cost, rub. |
| Floors | |||
| Living room, bathroom | Bulk floor, Cuba tile (ATEM) | 24.7 m² | 79 150. |
| Other rooms | Tile Kerama Marazzi, Mosaic Goldenmean | 24 m² | 27 300. |
| WALLS | |||
| Kitchen, balcony | Tile and Decor - Petracer's, Affresco Wallpaper | 82 050. | |
| Bathroom | Cuba Tile (ATEM), Cuba Kiss Decor | 20 m² | 61 600. |
| Other rooms | Paint Novacolor, Applique from Oracal film | 49 600. | |
| Ceilings | |||
| The whole object | Matte paint Tikkurila, Cornices | 54 400. | |
| Doors (equipped with accessories) | |||
| The whole object | Entrance, sliding - Union | 3 pcs. | 214,000 |
| Plumbing | |||
| Bathroom | Bath Villeroy & Bosh, installation of Geberit, toilet, sink, cabinet, mirror - Laufen, mixer, shower system, gig. Hansgrohe shower, Ravak shutter, Sunzherry heated towel rail | 11 pcs. | 286,000 |
| Wiring equipment | |||
| The whole object | Scheider Electric Switches and Sockets | 23 pcs. | 33 500. |
| LIGHTING | |||
| The whole object | LED Ribbons, Lights Modular, CentrsVet, Likebox, Lightboxes Ralph Lauren | 515 000 | |
| Furniture, Interior Items, Textiles (including Custom Custom) | |||
| Parishion | Wall panel from eco-tree, banquette, storage system, sliding doors - UVENTA | 285,000 | |
| Kitchen | Kitchen "Montagli", countertop (quartz stone), Tonin Casa table, Louis Ghost chairs | 892 450. | |
| Bedroom living room | Dresser UVENTA, ASNAGHI Sofa, Tonin Casa Coffee Table, Ciro Bergonzi Manta C (Replica) | 795,000 | |
| Balcony | Wardrobe, window sills, Bubble Chair (Eero Aarnio) | 155,000 | |
| The whole object | Plinths from MDF, Coloring UVENTA | 34 400. | |
| Total (excluding the work of builders and draft materials) | 3 564 450. |
