During the work, the interior of a small house, originally planned by the hosts as minimalist, was transformed to become an older surrounding of the construction - became cursed, filled with the items "with history".
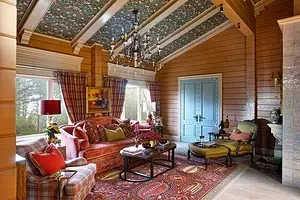
The spouses approached the change in the permanent place of residence - from the urban to "rural" - quite consciously and after long searching stopped the choice in a picturesque area located in the old town of the village. The colorful landscape and wooden residential buildings that surrounded the visible put on, determined the architecture and construction material of a new country house. Single-storey walls, under the two-tie roof of the cottage it was decided to build from the glue timber; The foundation for the building served a monolithic plate.
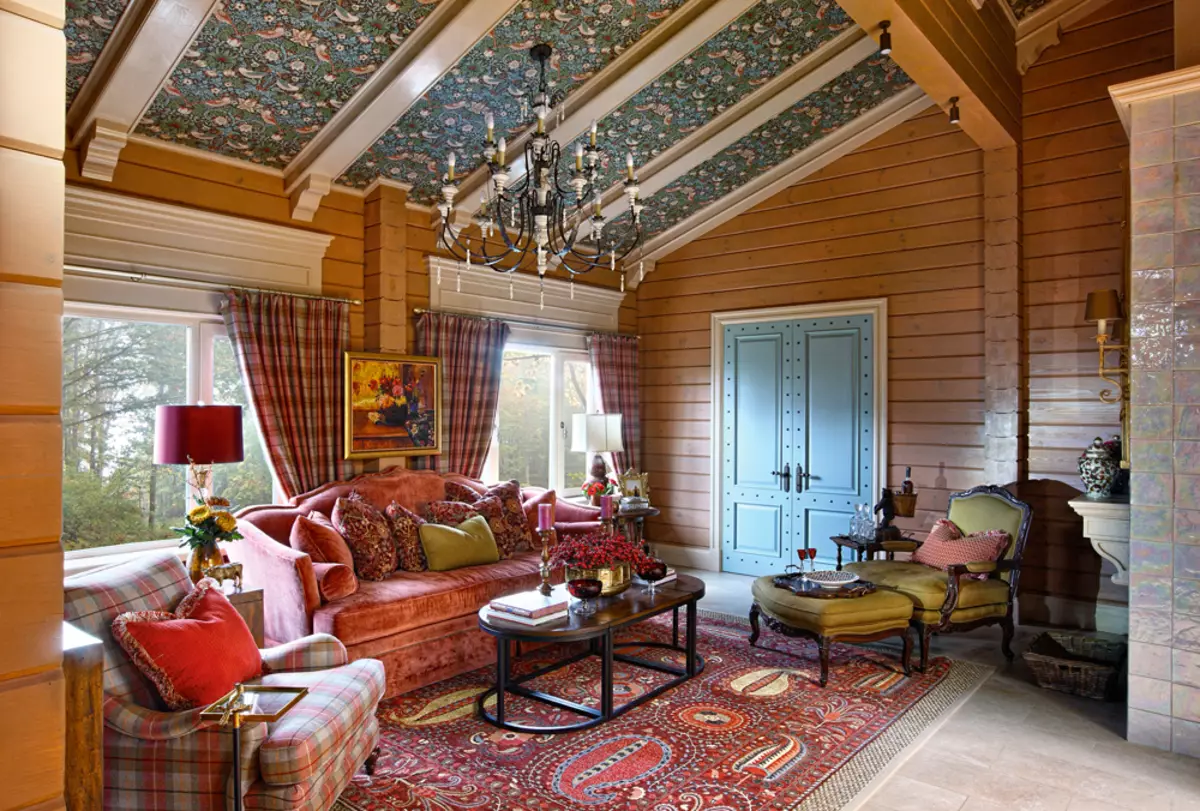
Photo: ideas of your home
Wide and high interior societies, deliberately overall furnishings, textiles with large ornament and wide stucco "deceive" viewer, optically increasing space
In terms of the cottage is a stretched rectangle with a shallow, but a wide erker at the front facade. Alas, the volume and spatial solution had disadvantages. According to Designer, Boris Dmitriev, who has started working on the interior, at the end of construction, and therefore did not have the opportunity to significantly affect the planning, the rooms were small, and the height of the ceilings is quite impressive (due to the inclusion of the attic space in residential and auxiliary volumes). To optically push the walls and adjust the scale, increased the height of the doorways (of course, without prejudice to the carrier abilities of the inner walls). In addition, with the help of "massive" decorative beams based on the brackets, the ceiling planes broke on geometrically correct equal parts - caissons.
Finishing materials
Before acquaintance with Boris, Dmitriev, the owners managed to begin the implementation of the initial interior design. For example, in all rooms a rough screed for laying a water warm floor (with ethylene glycol as a coolant) and the subsequent installation of porcelain stoneware under the stone was performed. However, the designer skillfully inscribed not quite traditional for the Russian manor's flooring in the overall picture. To "get rid of" from the tree, decided to use paint. But the gluing bar was taking a unpleasant surprise. The necessary cold shades at all did not fit on its surface, became muddy, vague. It took several test paintings using color lesing compositions.It should be noted that the visual transformation of the premises was closely related to other interior work, and is also due to the acquaintance of customers with various materials. The fact is that the owners have impressed a minimalist residential environment, with concise colors and forms. However, the environment was tuned to another way - it was necessary to apply not to modern aesthetics, but to Russian manorial culture. Morris & Co, printed by archival pictures of the manufacturer, helped the final solution. With these complex on color and ornament, the canvas were subsequently sealed formed by the coesons formed by the fold balks in the living room. Decorative reception was repeated in other premises, changing only the decor or type of finishing materials. For example, in the kitchen-dining room for the design of the caissons applied wallpaper in the cell, and in the office - yellow paint.
Textile products help recreate the atmosphere of the Russian manor. The designer forms a harmonious composition from a cage and "Turkish cucumbers", sitz and velvet
Another styled element became a fireplace. Initially, in its place planned the stove-burzhuyka, the size and power of which obviously did not correspond to the volume of the living room. The costs of arrangement of a full-fledged fireplace with the approved budget, the designer proposed an alternative to the organization of the hearth. The cast-iron furnace was embedded in a fraction of heat-resistant drywall, which was then licked with a pearl ceramic tile, resembling tiles. The fireplace shelf that does not come into contact with open fire, composed of stucco decorations - brackets and Sandrick.
Choosing a hostess
Favorite mistress purple color was used in the finish of a small cabinet. The system of bookcases was painted in it, due to saving space placed around the window, as well as decorative beams, plinths. A little more purple added wall and desktop lamps, textiles, decor items. A contrast tone was yellow, in which painted caissons. By the way, the sofa in the office involves the transformation, and therefore, if necessary, the room can perform the functions of the guest bedroom.If necessary, the hosts will be able to take a numerous company of guests - the dining table is declined, thanks to which it can be satisfied with up to ten people.
With the arrangement of the kitchen-dining room, which has the same planning minuses as the rest of the premises, is a small area at high ceilings, - I had to move up. I did not want to design a standard kitchen set, so there were high, reminiscent buffets of cabinets, which built all the household appliances. There was a place even for presented to the owners of the wine refrigerator. A niche above extractor decorates the picture, the plot and the technique of execution of which is reminded by Zhostovsky painting. The dining group is placed closer to the window. In the dark time, it illuminate two symmetrically located table lamps, ceiling sophibes and an alleged chandelier. A wide, but shallow "thick" Erker took the sofa made according to my drawings, opposite it is an oval transformer table and several soft semi-cristes. From here there is a picturesque view of the entire area.
Boris Dmitriev
The author of the project
The most obvious caissons adjust the space in wet areas, leveling the redundant height of the ceilings at a clear width shortage
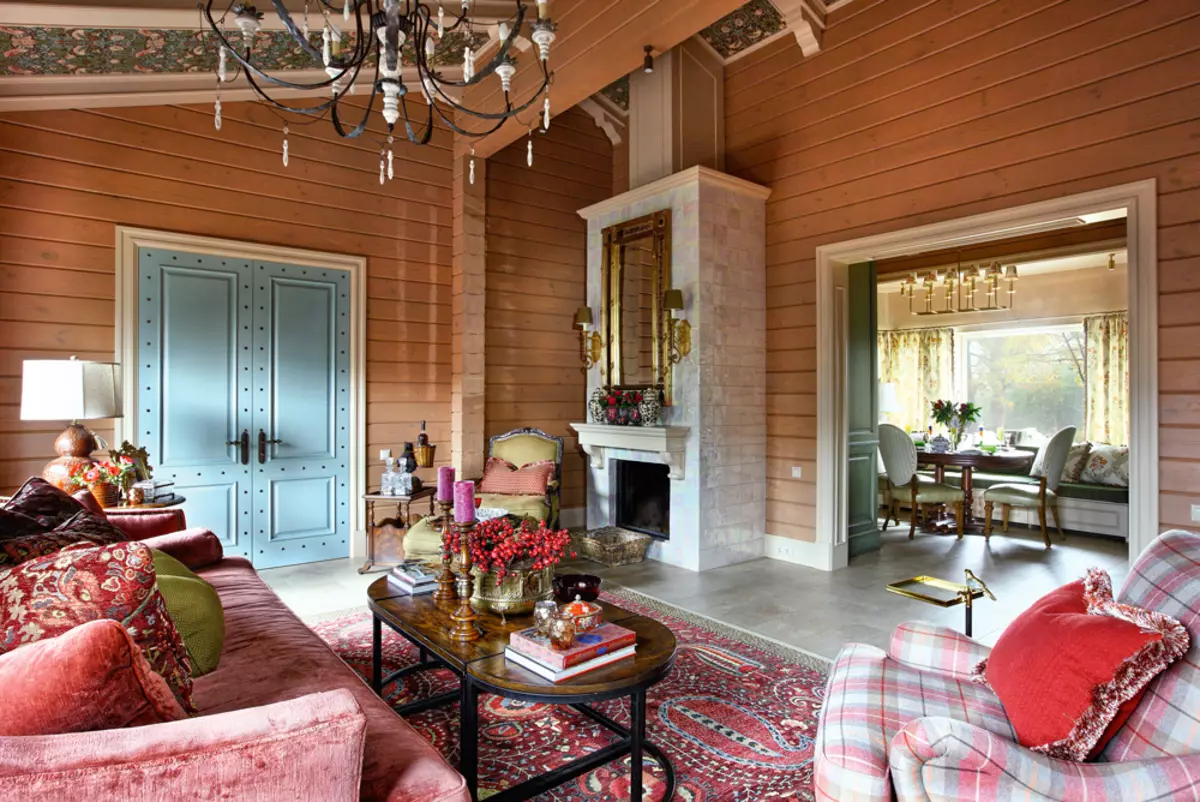
During the design of the premises I had to modify the electrical wiring. New lines were hidden behind wide plinths; Additional terminal devices placed on a stucous
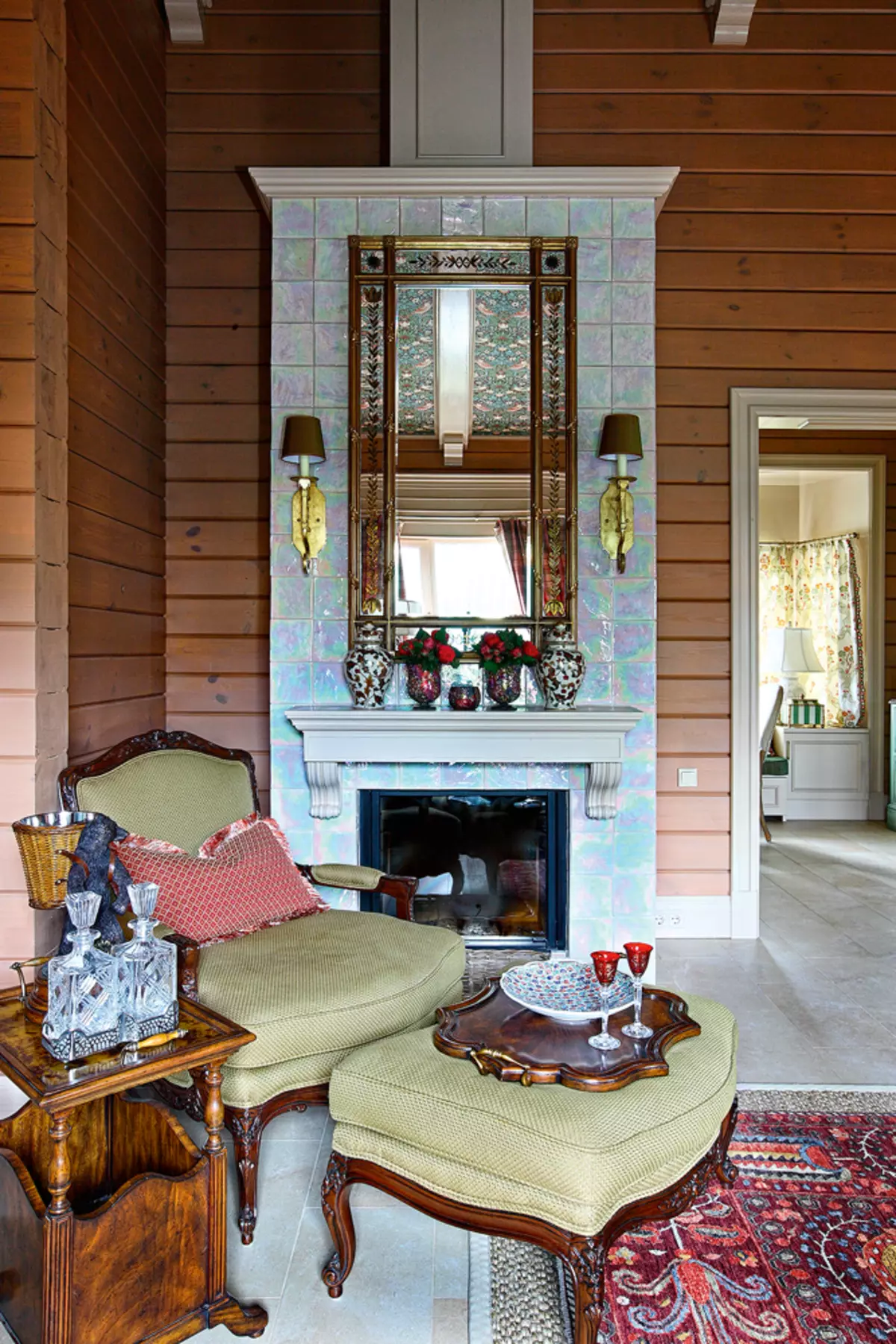
A large mirror and pearl decoration of the hearth reflect natural or artificial light, turning a fireplace from an additional heat source to the interior dominant
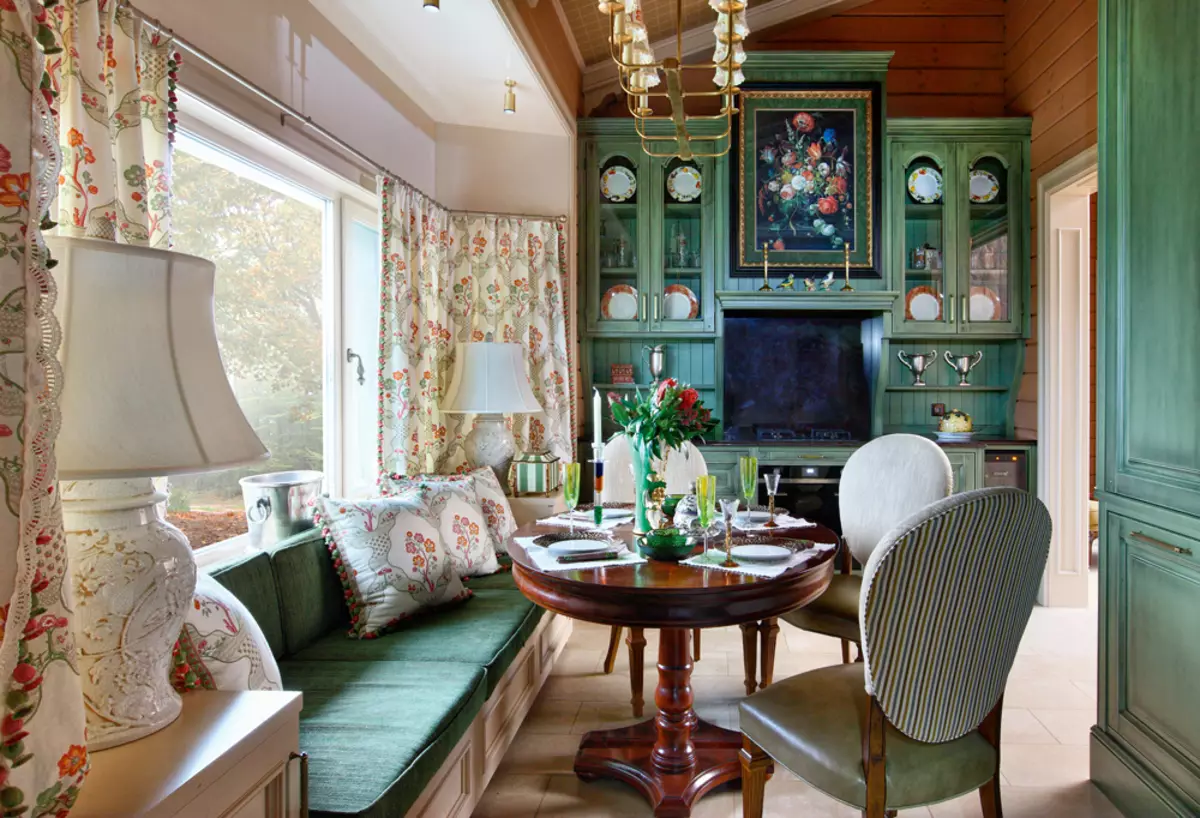
The wide interior opening between the kitchen-dining room and the living room did not close the doors, so the space seems to flow from one room to another
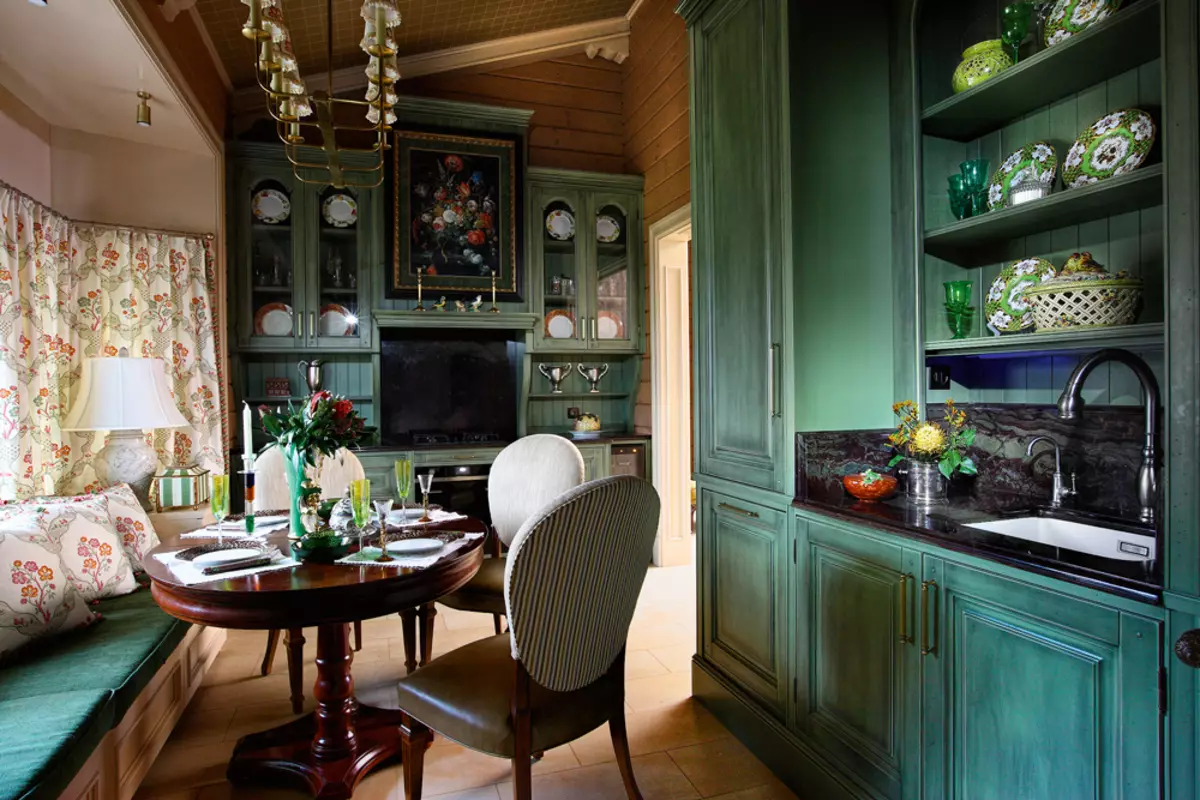
So that the interior does not look like a new model, it was filled with loved ones in style and details
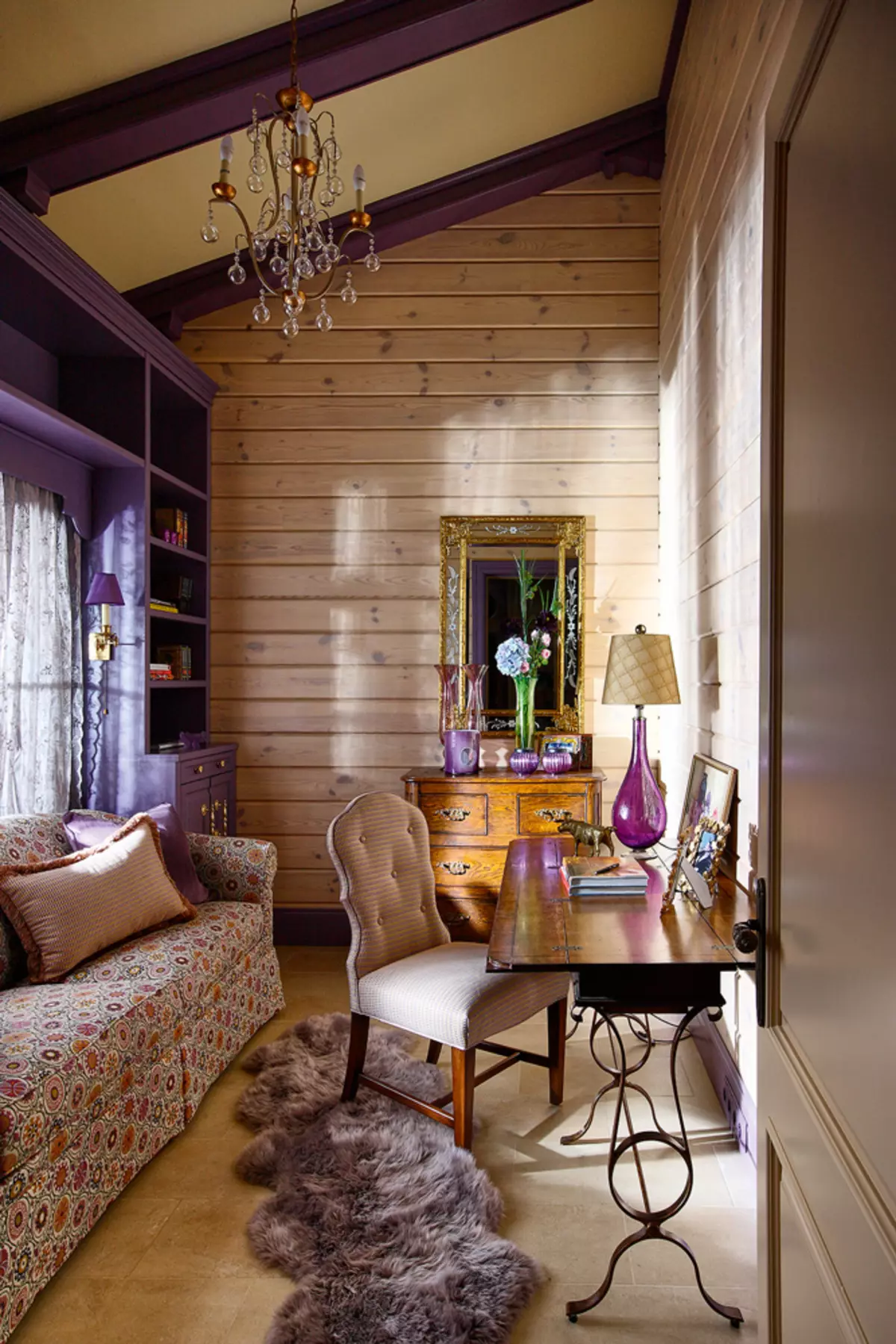
Muffle the yellowing of the pine timber helped the tinting translucent composition
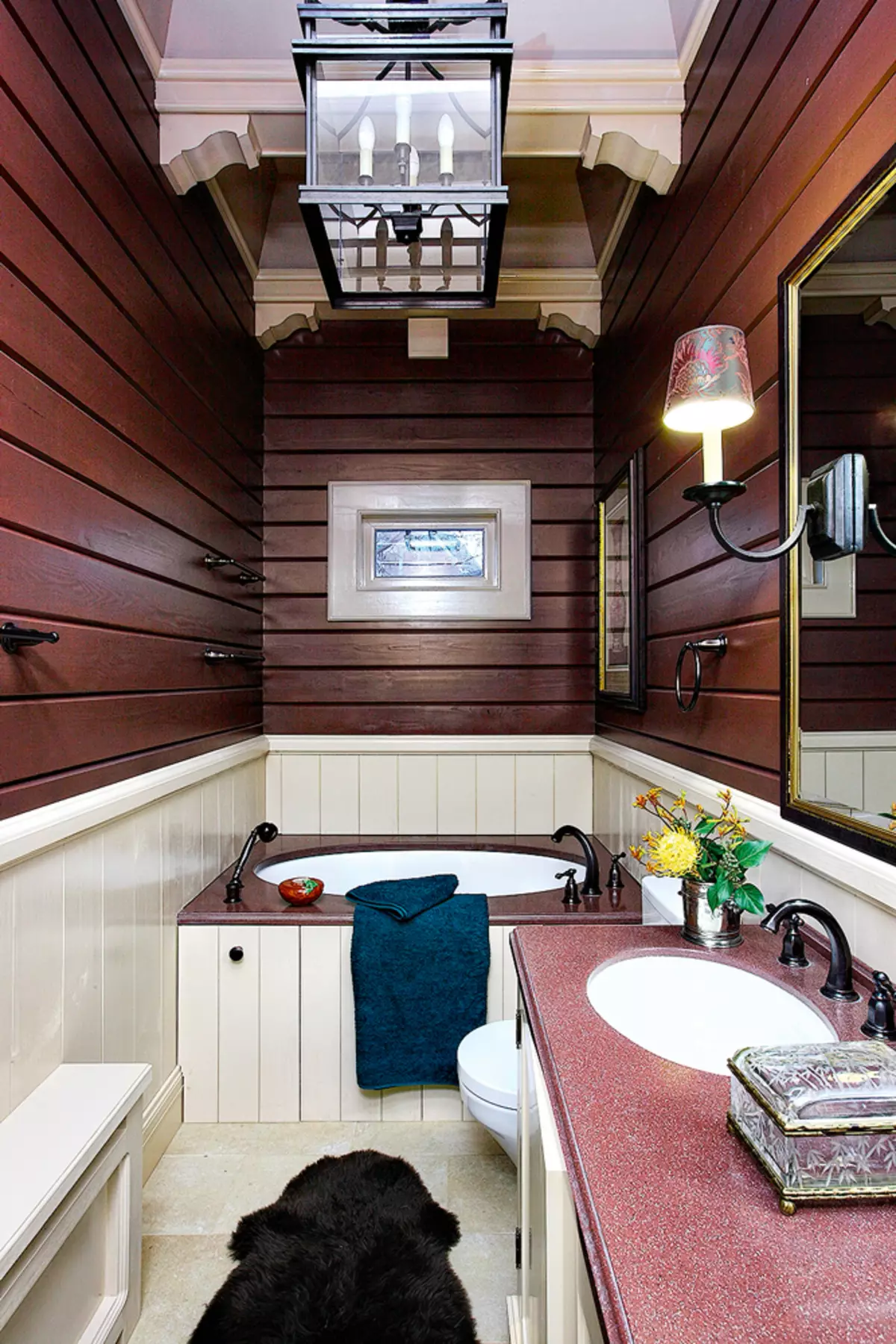
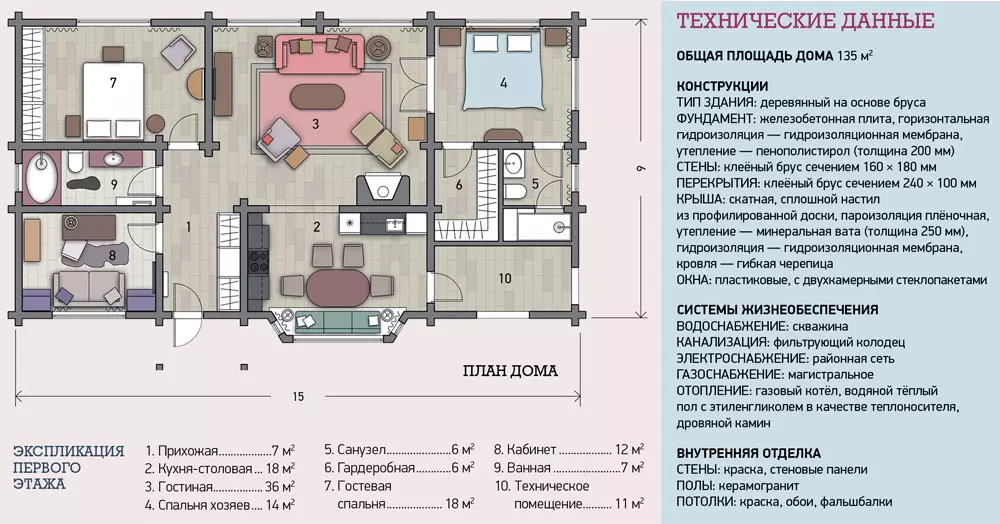
| Name of works | Number of | Cost, rub. |
| Preparatory and Foundation Works | ||
| Marking axes in accordance with the project, layout, development, recess and reverse fusion | set | 143 450. |
| Sand base device under the foundation | set | 23 400. |
| Device of monolithic reinforced concrete slab foundation with viscous reinforcement meshes frameworks and formwork devices | set | 140 400. |
| Insulation of the foundation plate polystyrene | set | 46 900. |
| Waterproofing foundation | set | 11 700. |
| Other works | set | 18 300. |
| TOTAL | 334 050. | |
| Applied materials on the section | ||
| Sand for construction work | set | 128 700. |
| Concrete solution, fittings | set | 236,000 |
| Polystyrene foam (200 mm) | set | 81 900. |
| Waterproofing membrane | set | 29 250. |
| Other materials | set | 23 900. |
| TOTAL | 499 650. | |
| Walls, partitions, overlap, roofing | ||
| Build house from a glue bar | set | 436 050. |
| Driving Roofing Flexible Roofing | set | 160 900. |
| Installing window and door blocks | set | 190,000 |
| Other works | set | 39 350. |
| TOTAL | 826 200. | |
| Applied materials on the section | ||
| Cool timing segment 160 × 180 mm | set | 711 450. |
| Parposolation film, mineral wool (250 mm), waterproofing membrane, flexible tile | set | 473 550. |
| Plastic windows with double-chamber double-glazed windows, doors made to order according to designer drawings | set | 570,000 |
| Other materials | set | 87 750. |
| TOTAL | 1 842 750. | |
| Engineering systems | ||
| Electric installation work | set | 69 900. |
| Installation of the heating system | set | 116 900. |
| Plumbing work | set | 139 200. |
| TOTAL | 324 900. | |
| Applied materials on the section | ||
| Equipment and materials for electrical work and installation of the lighting system | set | 92 350. |
| Equipment and materials for mounting the water supply and sewage system (well, filter well) | set | 504 050. |
| Set of equipment and materials for mounting the heating system (gas boiler, water warm floor with ethylene glycol as a coolant, wood fireplace) | set | 375 500. |
| TOTAL | 971 900. | |
| FINISHING WORK | ||
| Device flooring from porcelain stoneware, wall cladding panels, installation of fishelock, plating wallpaper, painting and other work | set | 370 300. |
| TOTAL | 370 300. | |
| Applied materials on the section | ||
| Paint, wall panels made according to designer drawings, porcelain stoneware, wallpaper, rash balks, other consumables | set | 589 700. |
| TOTAL | 589 700. | |
| TOTAL | 5 809 450. |
