In the harmonious interior of the Novosibirsk apartment, mutually exclusive style adopts. Thus, concrete ceilings with open electrical wiring are adjacent to the "rosary" on photographic windows and scenery, which resemble garden pergolas, and "bare lights" of a creative lamp - with glamorous chandeliers, flickering crystal suspensions.
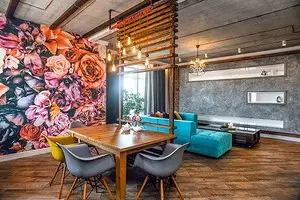
A married couple, which has recently born a child, was ready for bold experiments and thoroughly rejected boring stereotypes in design and dull color asceticism, preferring coloristic diversity. The apartment required to plan an open zone of receptions with a small kitchen ("Cooking not to die with hunger"), separate bedroom with a place for a cot. At the same time, the situation and decor should have allowed to easily maintain purity and order.
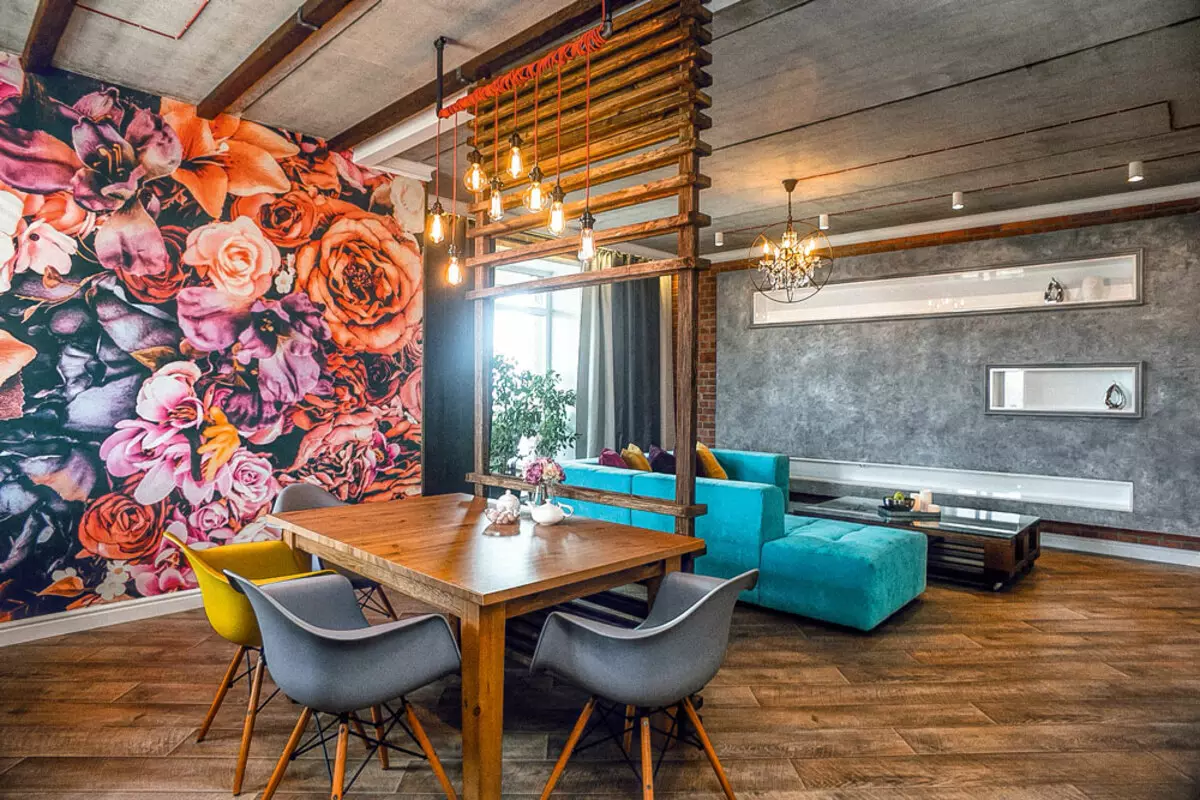
Photo: ideas of your home
The combination of harsh brutalism (concrete ceilings, open wiring and aluminum exhaust sleeve) with a mischievous pop art (furniture of bright colors, catchy floral photoconductor) is the main intrigue studio. Soften the style contrast Ekodismine elements
Redevelopment
A small apartment in the plan resembles two rectangles, stepped off-shifted relative to each other. On the line of the adjoint are two segments of bearing walls, which predetermined the layout. In the compartment, which two windows occur, staged a studio, from where you can go to the balcony. Next to the third window was located a bedroom, where from the hallway leads a small segment of the corridor, it also provided in the bathroom. The niche near the entrance door was equipped with a spacious wardrobe. Between the hallway and the studio left open the opening.Feminine romanticism
It is difficult to imagine a more contrast combination than harsh, "men's" materials (concrete, brick) and gentle, "feminine" inflorescences of roses. Following the wish of the owners to combine unsecast elements, designers very effectively beat the floral theme in the studio and bedroom. So, the rustle of the kitchen is saved with almost square photoconduct on dense vinyl with a fliesline base. As a plot, the macro image of bright colors is selected. Panly creates an artistic and catchy contrast with the color of the interior, especially with the upholstery of the sofa and the finishing of kitchen modules.
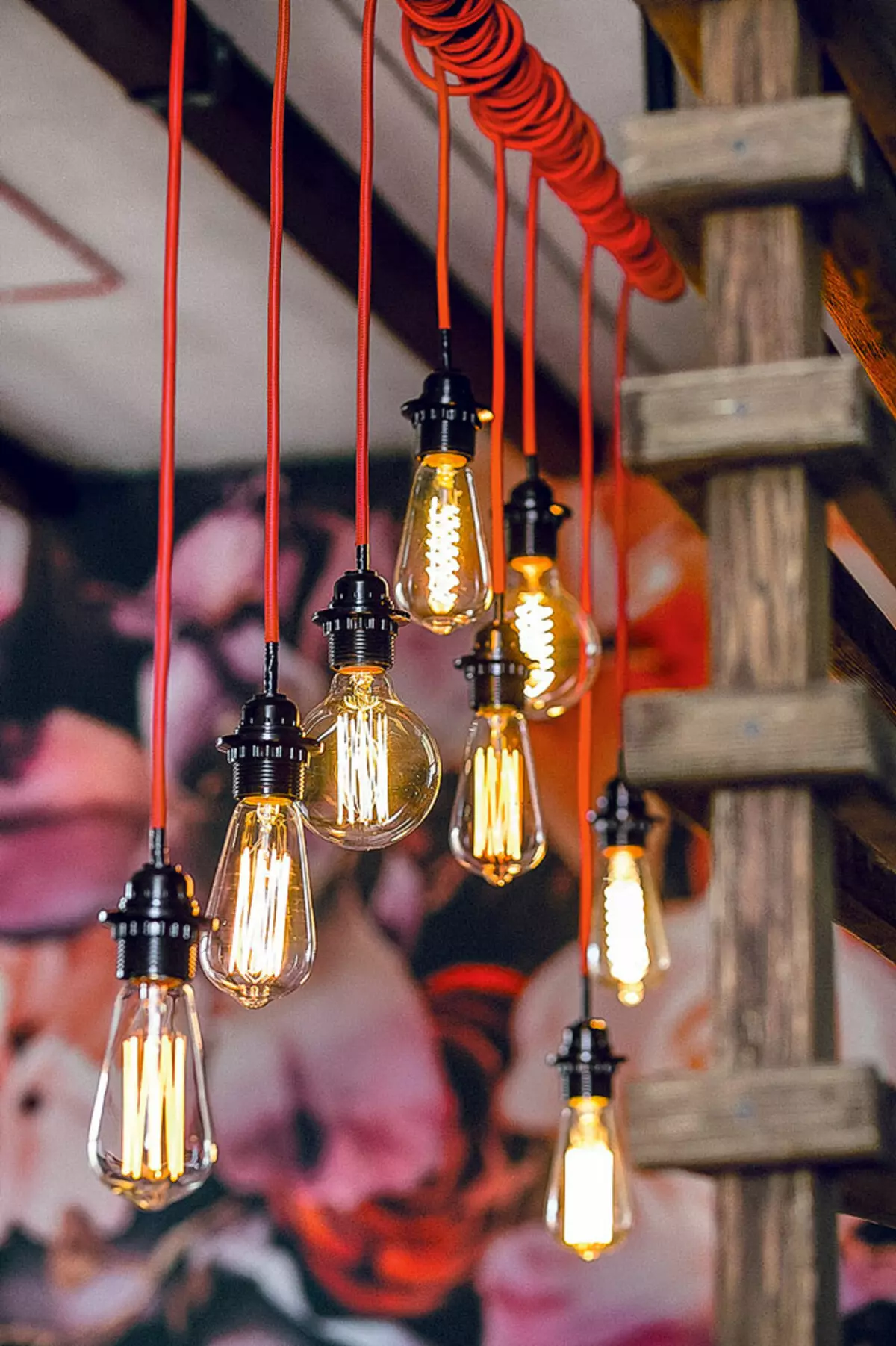
The chandelier in the form of garlands of bulbs of different shapes and with open cartridges is suspended on red cords - an organic addition to the electrical wiring under the ceiling of the studio
Repairs
The slabs of the ceiling floors were left open and covered with a special varnish, the height of the walls has not changed almost no (due to the floor tile and laminate the ceilings dropped only 2 cm). New partitions erected from drywall. The balcony was not to warm and glazed in accordance with the requirements of the developer, only tiled the floor with a porrite tile under concrete, also separated the floor in the bathroom, electrically heating were installed under it. The walls were partially plastered, partially painted, tiled under the brick and was covered with photographic windows. The open wiring for lamps was laid on the surface of the ceilings.Design
Interior design is built on unusual contrasts and mixing styles. First of all, the loft with elements of brutalism, as well as pop art, glamor, ecosil, in the bathroom adds the details of the finish in the ethnic spirit.
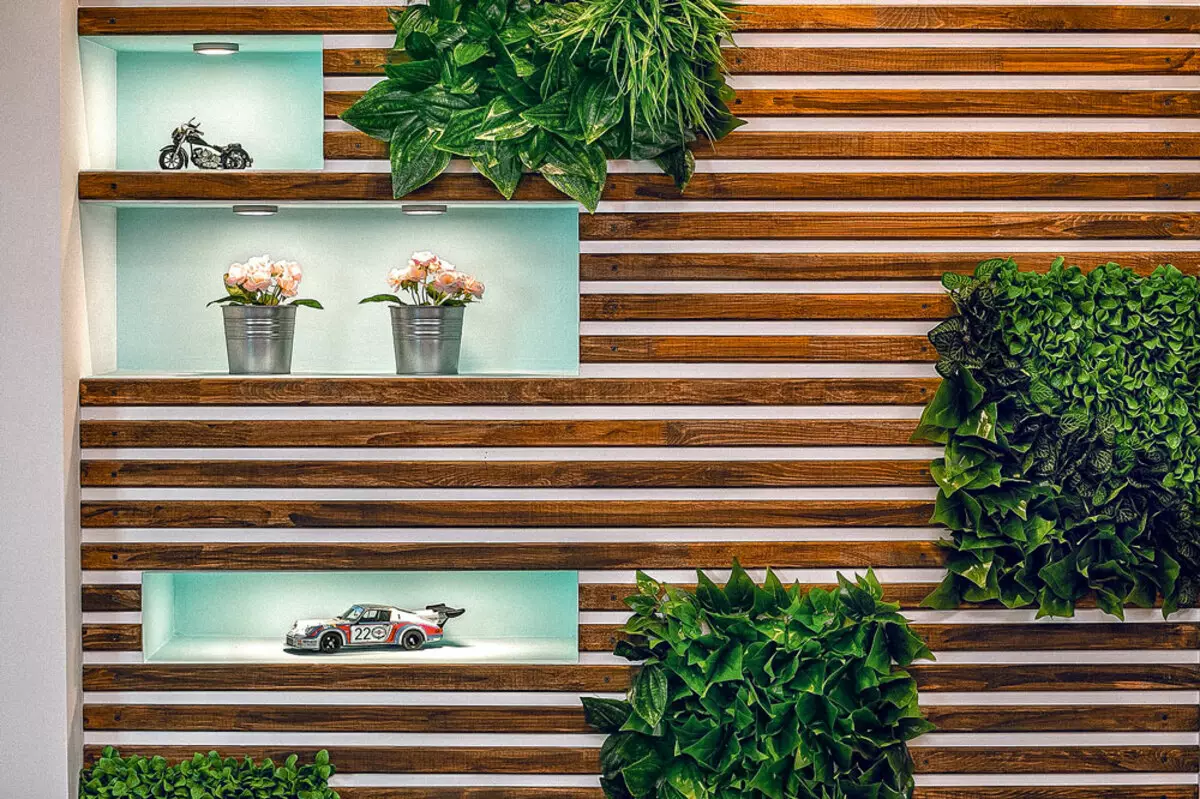
Rack decor in a niche, like a partition between the dining room and the living room, a chandelier over the seating area, the owner built a personally, making a man-made warmth in the interior
Bold and at the same time beautiful color and stylistic contrasts brought an unusual, romantic mood to the studio
Lie in the garden ...
Thanks to the original elements of the finish, an image of a summer gazebo appeared in the interiors on the Nature Low. In all rooms - air grills from horizontal wooden plates covered with dark brown vessels. From the same material there is a light partition (width 160 cm) between the kitchen-dining room and the living room. On a common wall with a hallway, a decorative design is supplemented with squares of artificial lawn grass. The interruption of longitudinal niches, the internal framents of which are decorated with blue-colored boards, and end-glossy ldsp or covered with paint under concrete, creates an interesting rhythmic pattern. In the upper parts of the niche illumination is mounted, focusing decorative parts.
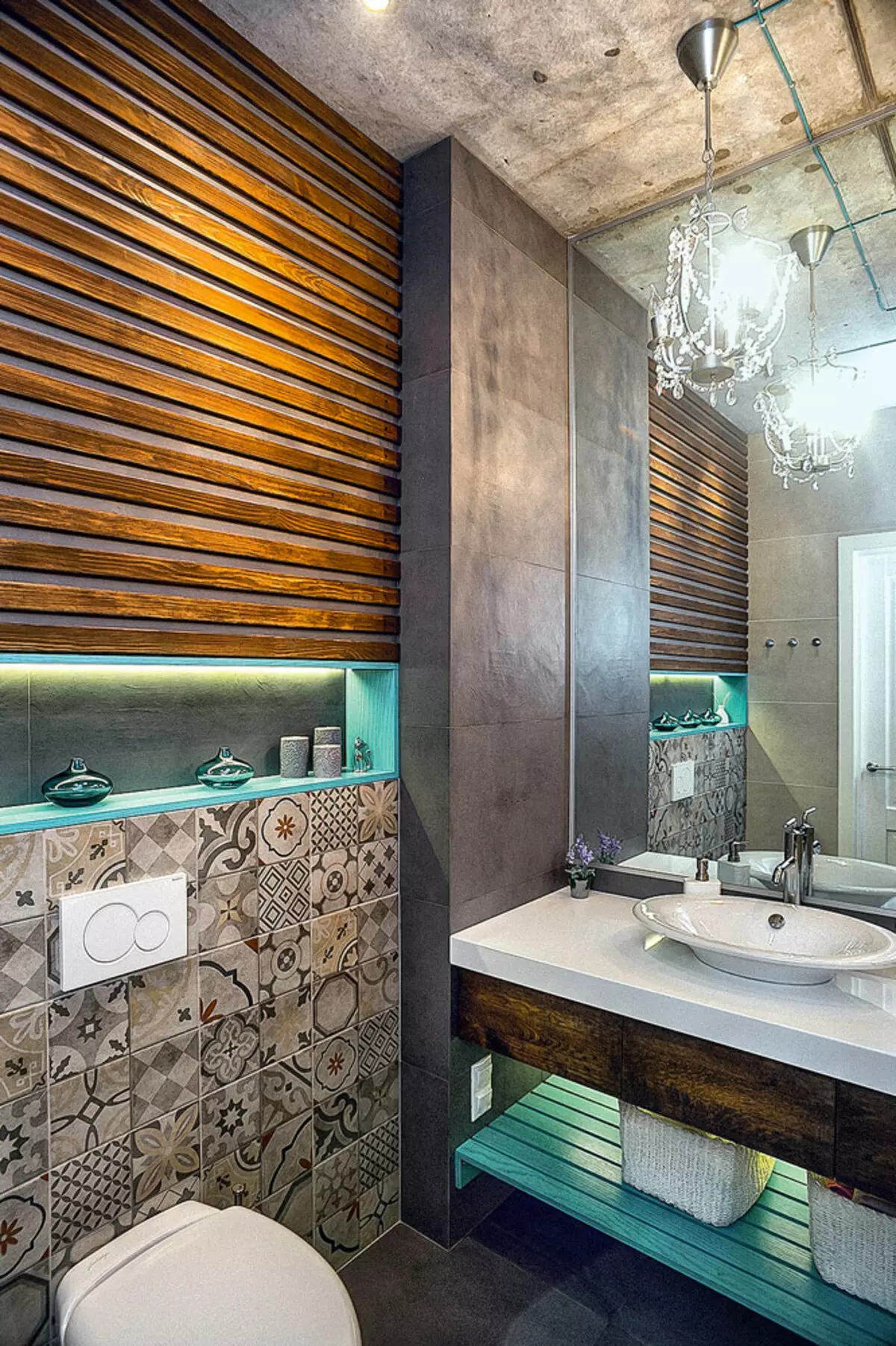
The bathroom in the bathroom was located in a niche, the rear wall of which completely told the mirror, "deepening" the space. Coated under concrete and rim finish effectively combines the patinated tile in the simpleness under the niche, the latter serves as a stand for accessories
Earlier, we have already worked on the design of the apartment of customers, located in another area of the city, and managed to study their preferences and guidelines. The work was easily easily: a month and a half took the development of the project, four - repairs. The apartment is located on the fifth floor of a brick house-new building. The developer company has fully fulfilled finishing work, we did not have to align neither the tie for the floor, nor the wall or changing windows and window sills. From the windows of the apartment overlooking the closed residential complex "Cedar" - a lot of greens and trees, the neighboring buildings do not shake windows, so we boldly used the trim of dark tones. The spouses did not want to change anything in the structure and layout, and the image of the future interior was represented in the form of a combination of brutal and romantic elements, "as in a cafe." The owner took an active part in the process of arrangement in the apartment, the partition itself built a partition in the kitchen and even a chandelier composed of the light bulbs.
Natalia Tsetsulina, Maria Malyshkin
Project Authors, Design Studio Mango
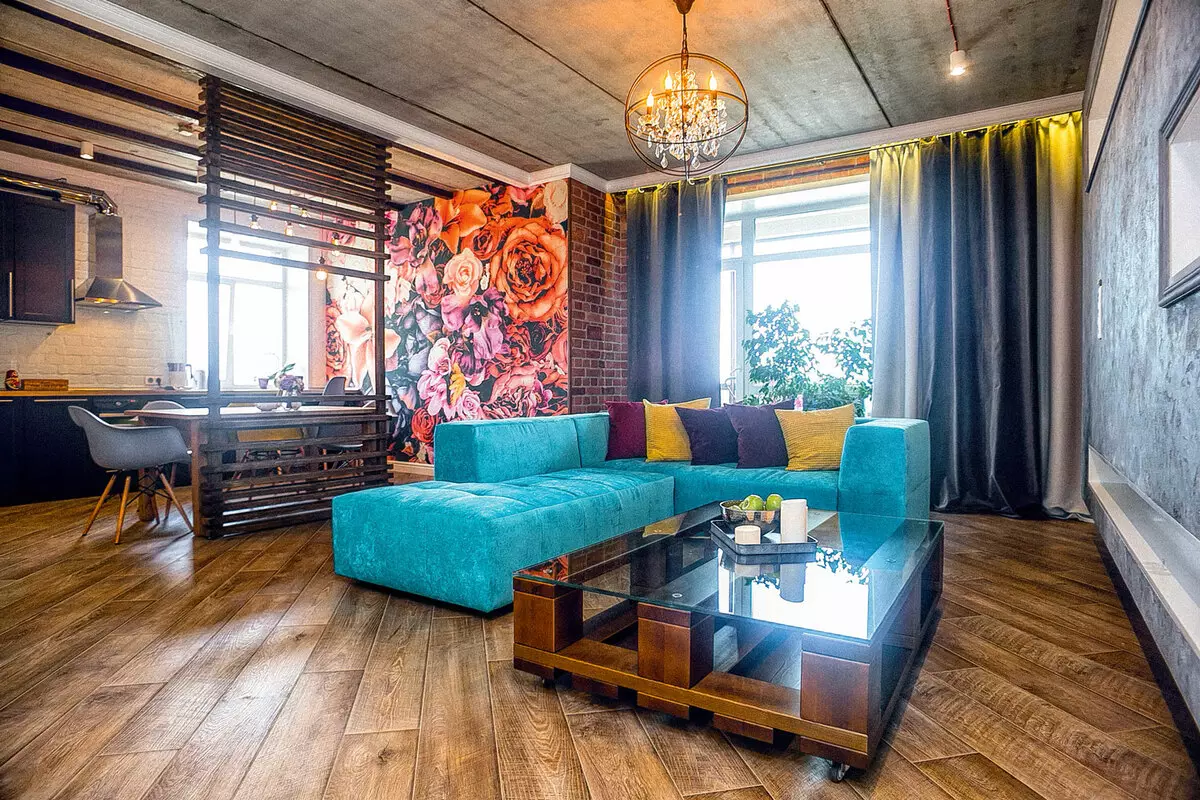
Massive coffee table does not look cumbersome due to the transparent tabletop and the "lattice" frame. The table on the wheels can be shifted that it is very convenient during the receptions.
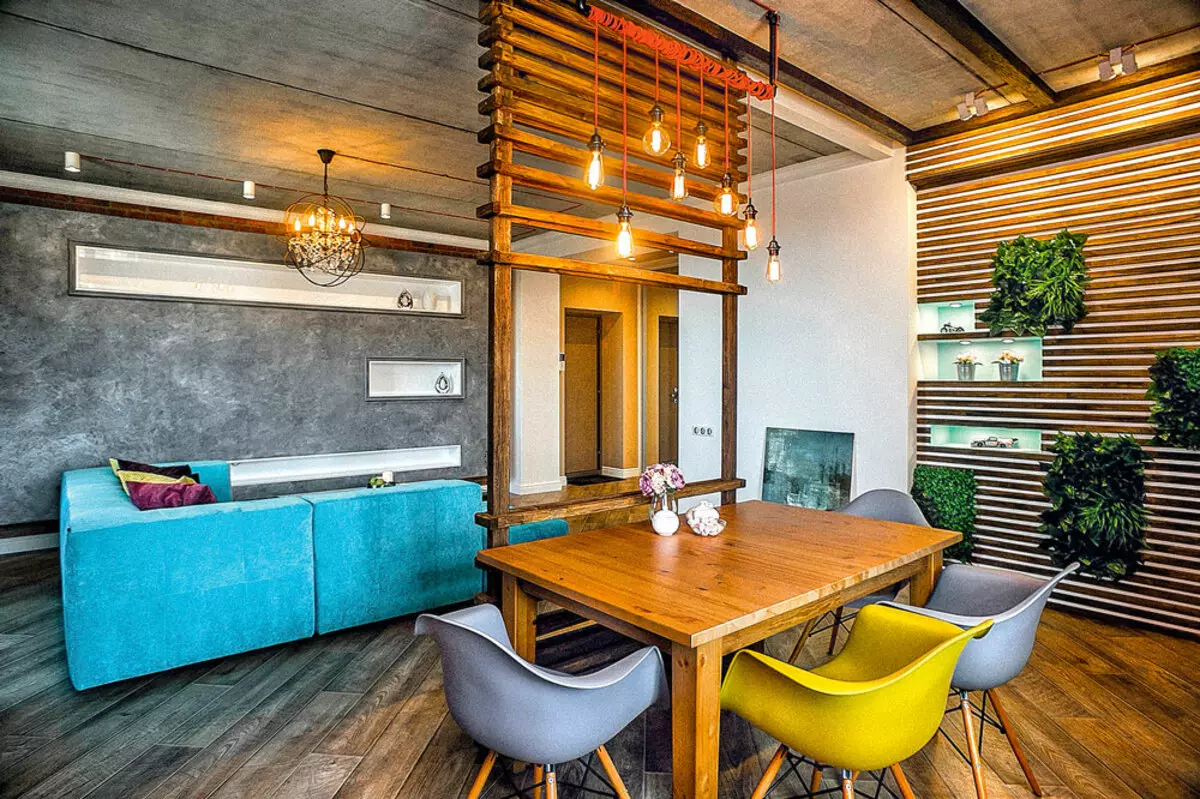
Dining room decorated with humor: one chair is knocked out of the total gamut, above the table - the chandelier from the light bulbs on the red cords, roughly wound on the frame, and through the wheels on the wall "sprouted" the islands of grass
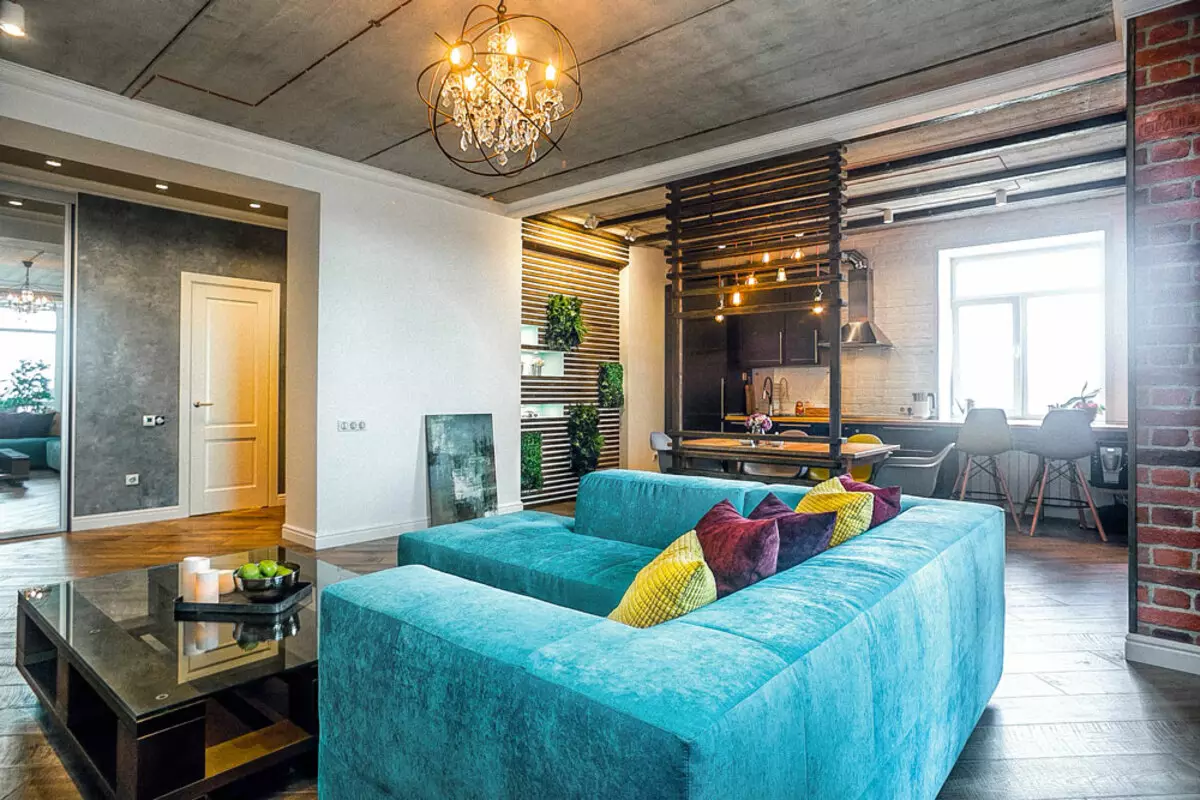
Through the open part between the hallway and the studio of the latter, part of the wall, decorated with decorative plaster under concrete, which creates the effect of the depths of space
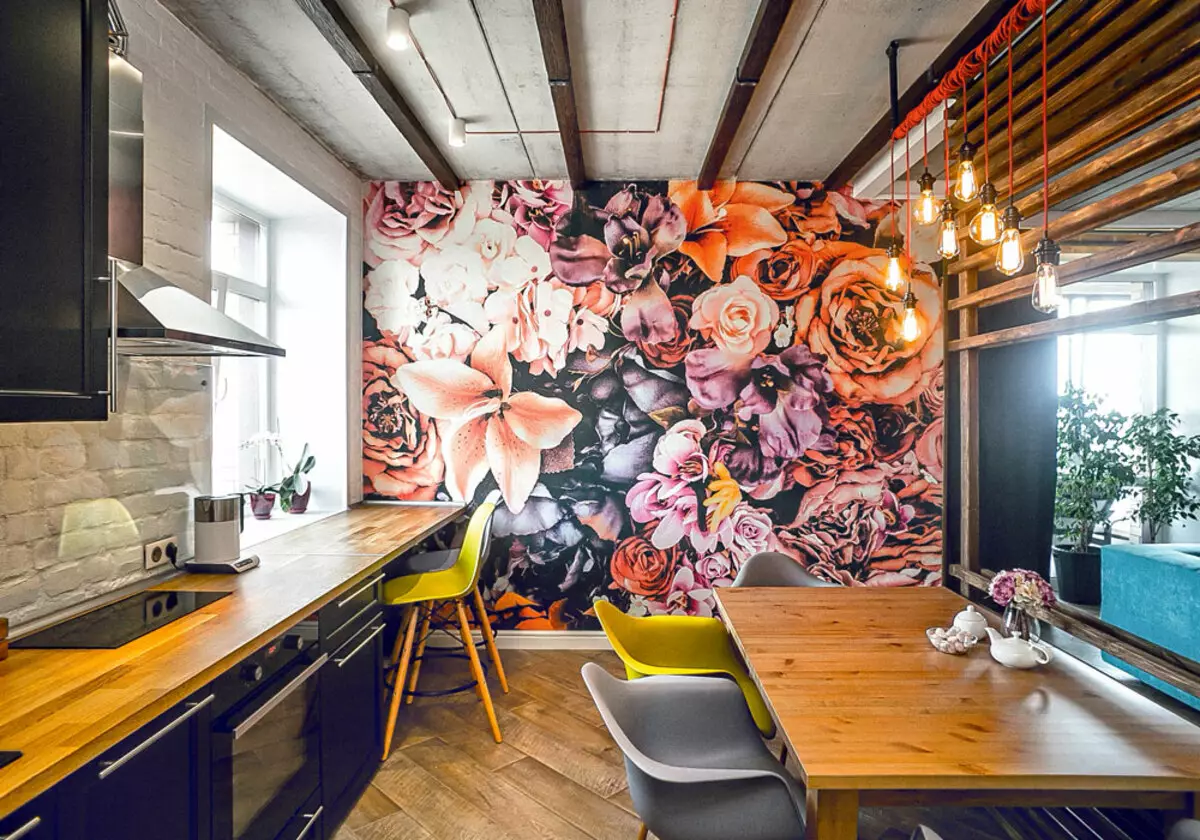
The permeable wheels screen-partition combined with a wooden tabletop, home plants in the frames and floral panels on the wall causes associations with a garden gazebo, especially since the windows are visible. Natural landscape
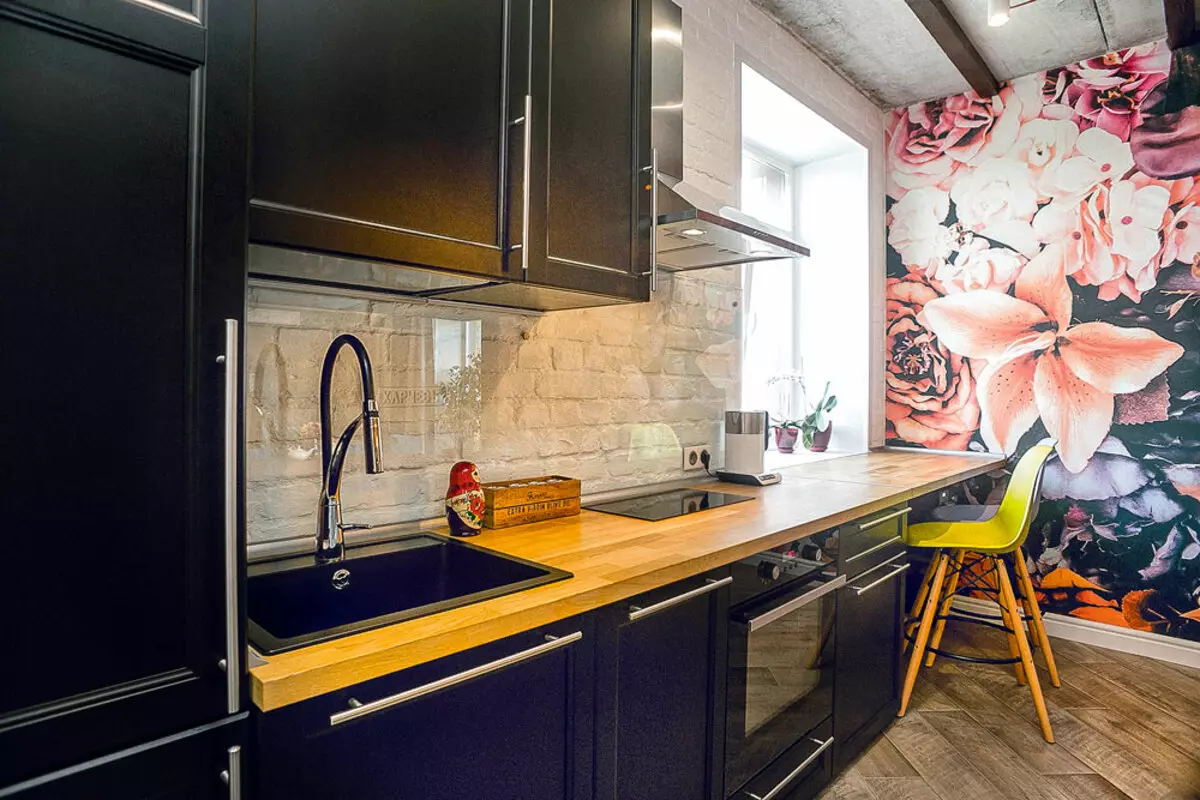
The kitchen countertop overlapping the floor modules stretches to the opposite wall. Under the window, it can serve as a table for breakfasts, so the brick wall is painted in white and in the cooking zone covered with glass. The ceiling is decorated with painted rash balks
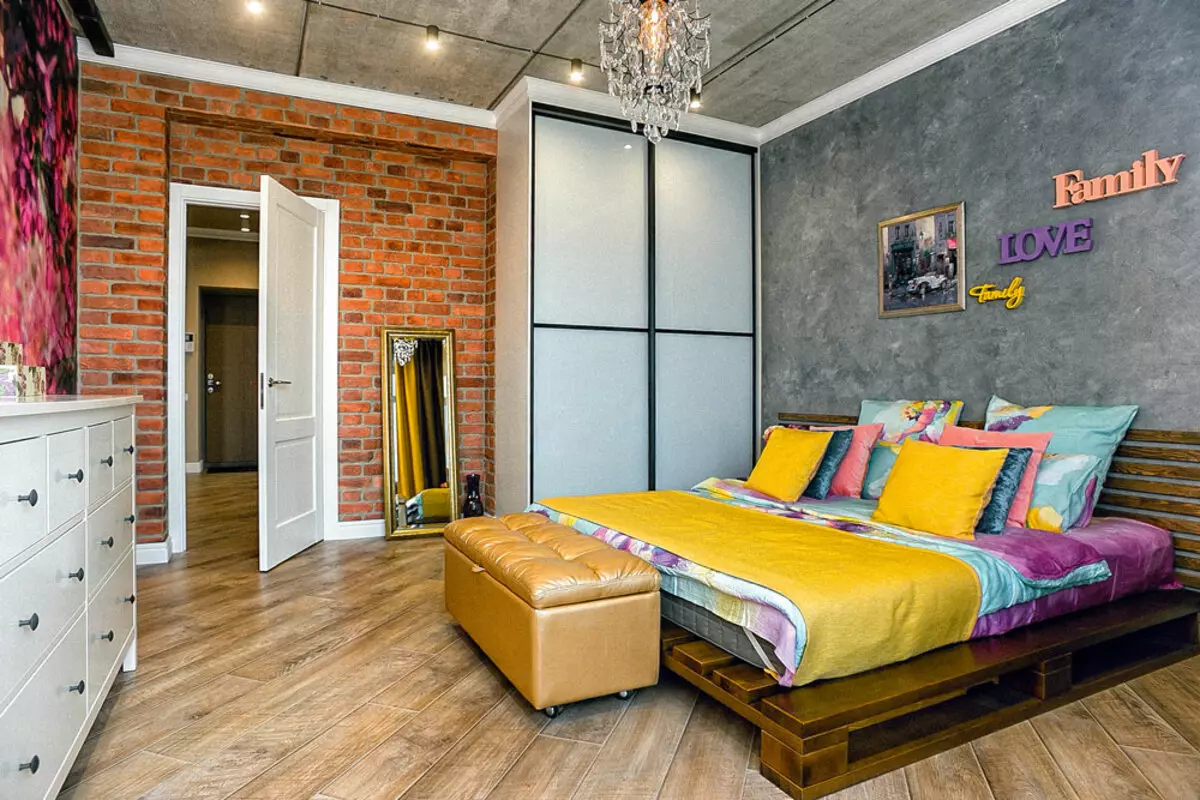
Bedroom design is built on contrasts inherent artistic loft: "brick" and "concrete" walls and ceilings, classic door, plinth and chandelier, low bed stand under the mattress and finishing headboard in ecostel
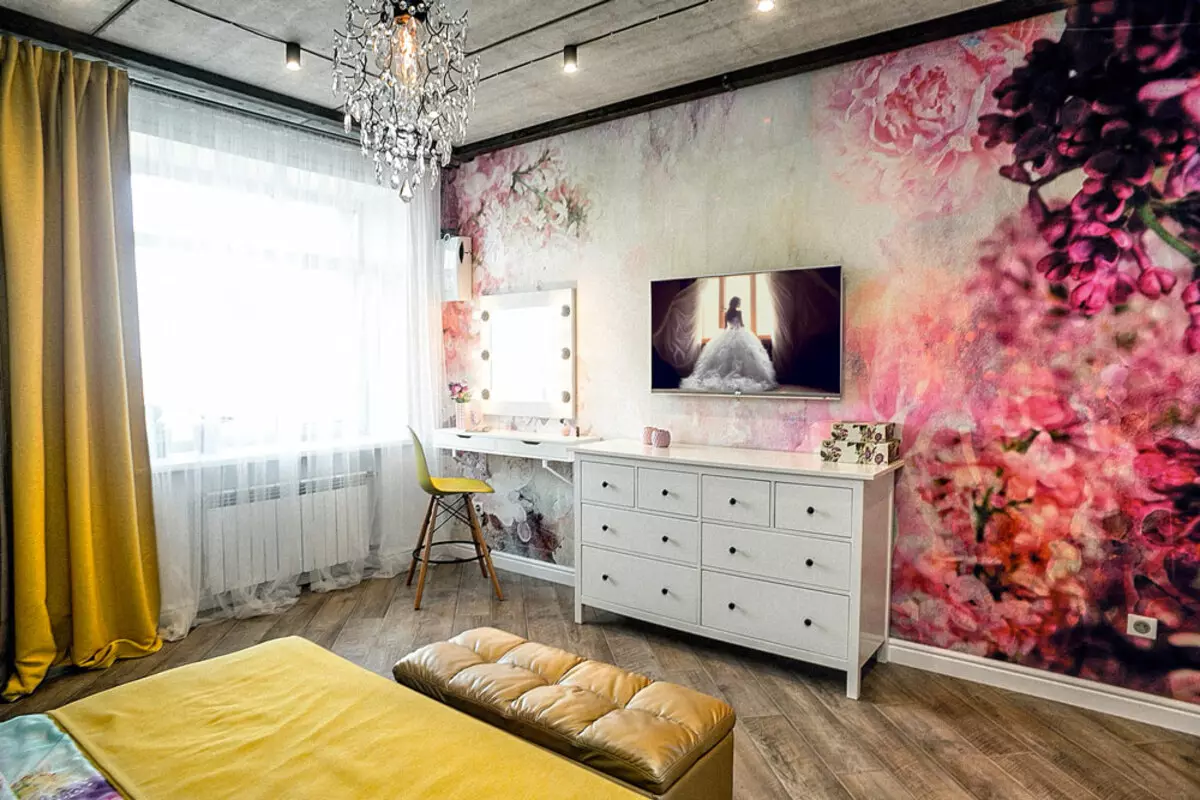
In the bedroom, the wall opposite the bed is decorated with photo wallpapers, flowers on which are located along the periphery; In the center of the influence of inflorescence are blurred and lazy, which creates a light and delicate image, ideal for a rest room
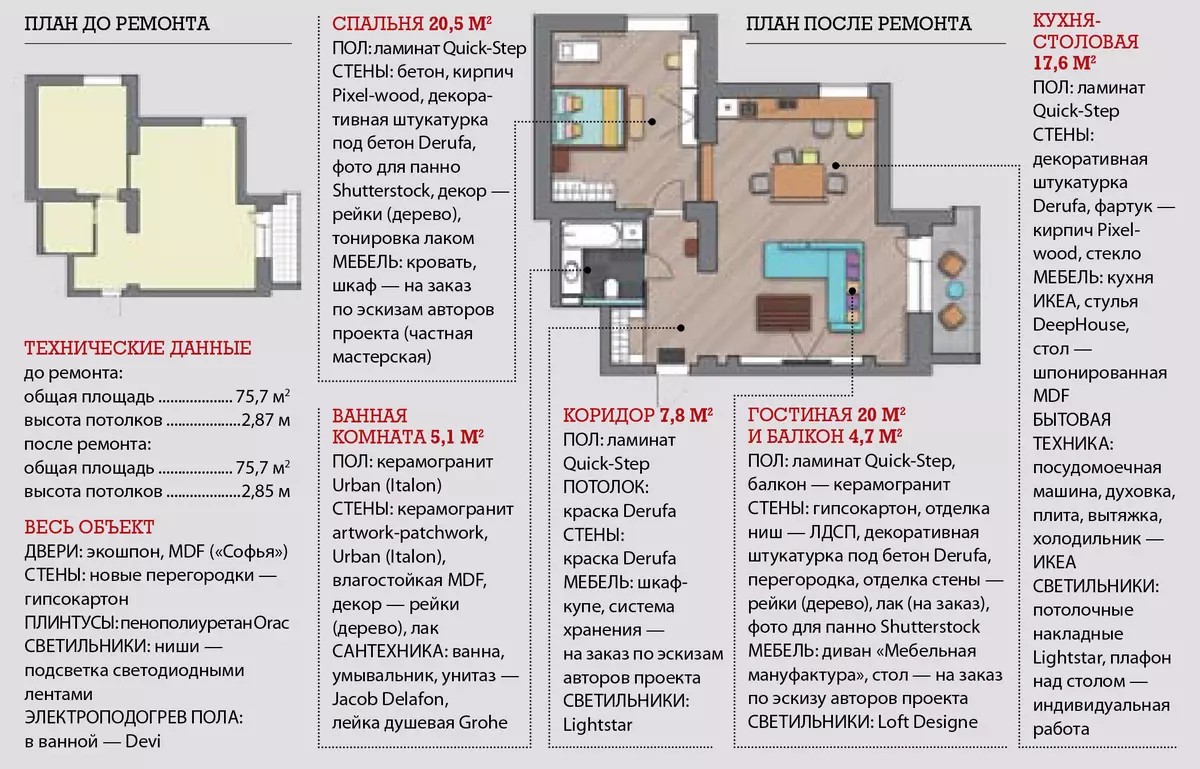
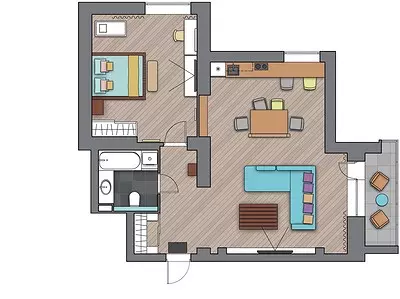
Designer: Natalia Tsetsulina
Designer: Maria Malyshkin
Watch overpower
