Project feature: In the studio apartment, designed for a young couple, managed to create a comfortable environment with all the necessary functional zones.
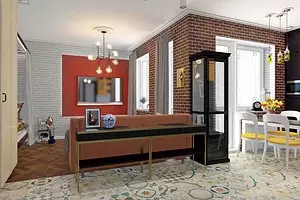
A one-room apartment with a free layout is intended for a couple (estimated age of 23-30 years). The hostess is fond of cooking and often suits parties for numerous friends. For such purposes, not only conveniently planned kitchen, but also a spacious living room.
The author of the project proposed to solve the task without the construction of additional partitions, only at the expense of zoning space. A peculiar border between the functional blocks of the kitchen and the bedroom living room will be the composition of the folding sofa, adjacent to its back of the console tables and a glass display case for storing beautiful dishes. The tabletop of the coffee table can be raised to a height of 70 cm and decompose in such a way that eight people are located behind it. Additional chairs in case of reception of guests are planned to be stored in a warmed loggia.
At the same time, the designer managed to find a place for a full-fledged bed, which is proposed to be placed in a niche hidden from the entrance to the apartment. The private zone will help to separate two light cabinets, which seemed to circulate an angle opposite the bed. The storage section in the bedroom is designed for personal belongings, and in the hallway - for the outerwear and shoes. The ceilings around the perimeter of the apartment will slightly be reduced only to align the surface. The arrangement of furniture in the studio allows the premises mobile and flexibly to transform the reception for receiving a large number of guests. Democratic interior is solved in the eclectic style.
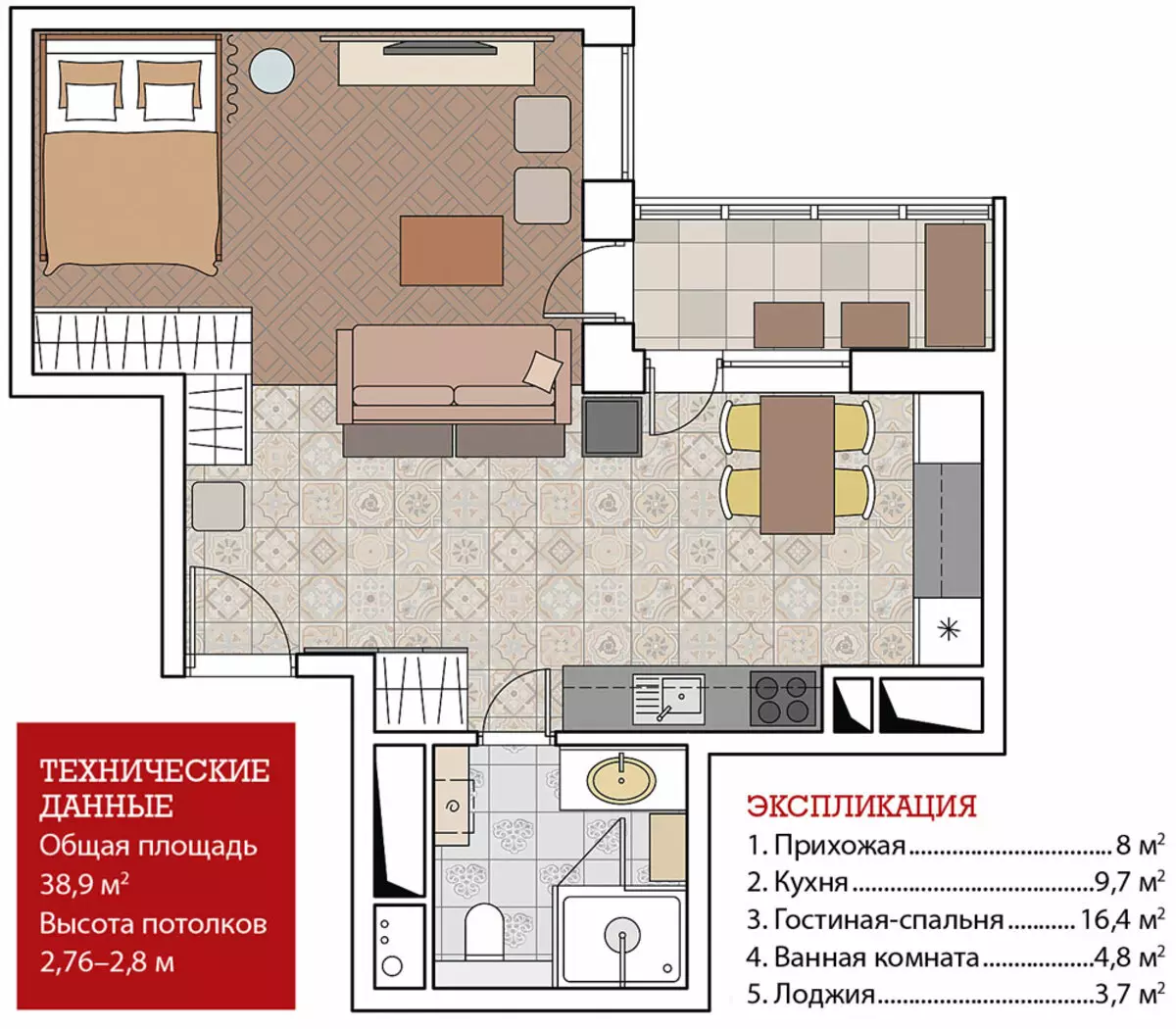
Studio
The original framing of the TV panel is the square of the terracotta tint plywood, placed with an indent from the wall and the contour of the hidden LED backlight, will attract the attention of all incoming in the apartment. The main sources of light in the living room will be overhead ceiling lamps and a designer suspended chandelier with ball beams and a frame of welded metal tubes.Bedroom area
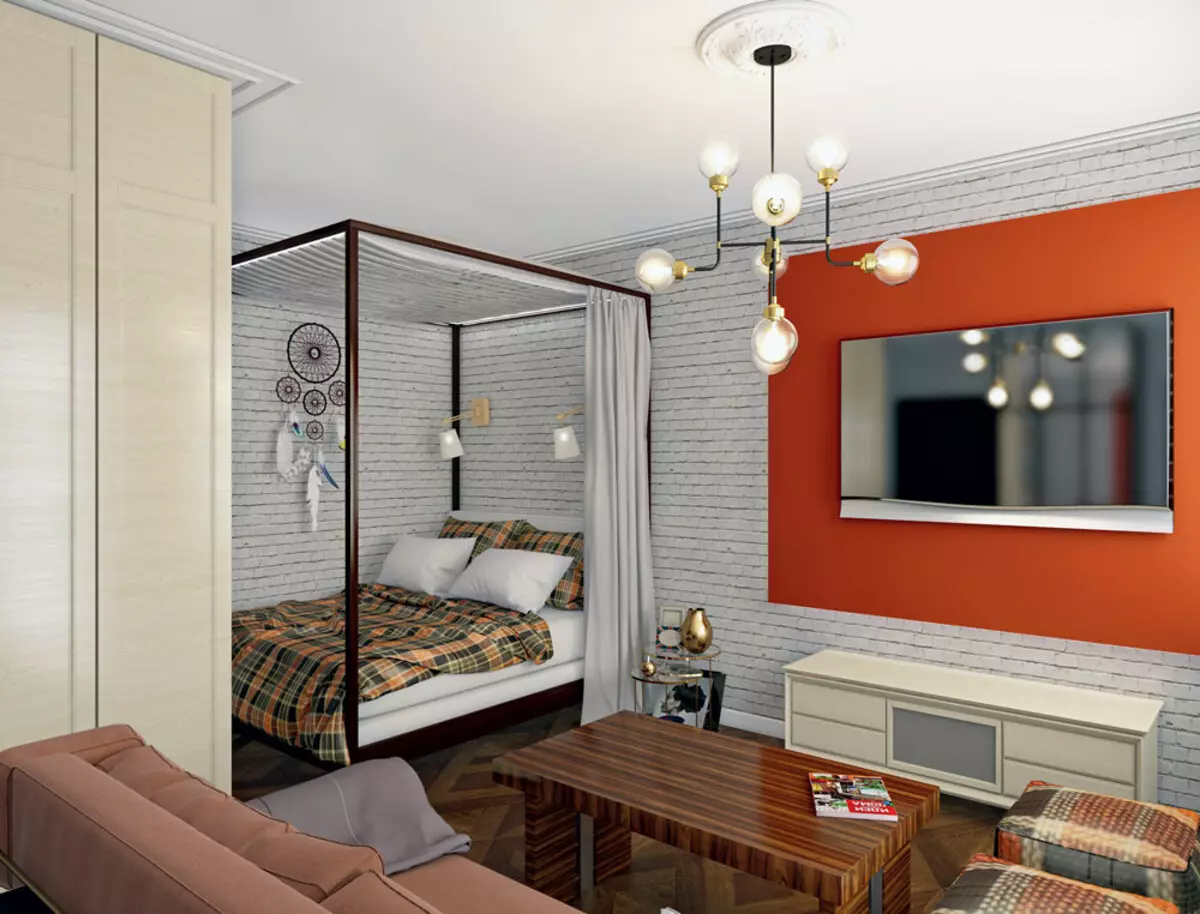
Bedroom
Laconic wooden bed frame (width 160 cm) will fit into the angle of the room. With the help of a canopy and dense drapery, it will be possible to create a "room in the room" - an isolated space for sleep, reading and psychological unloading.
Parishion
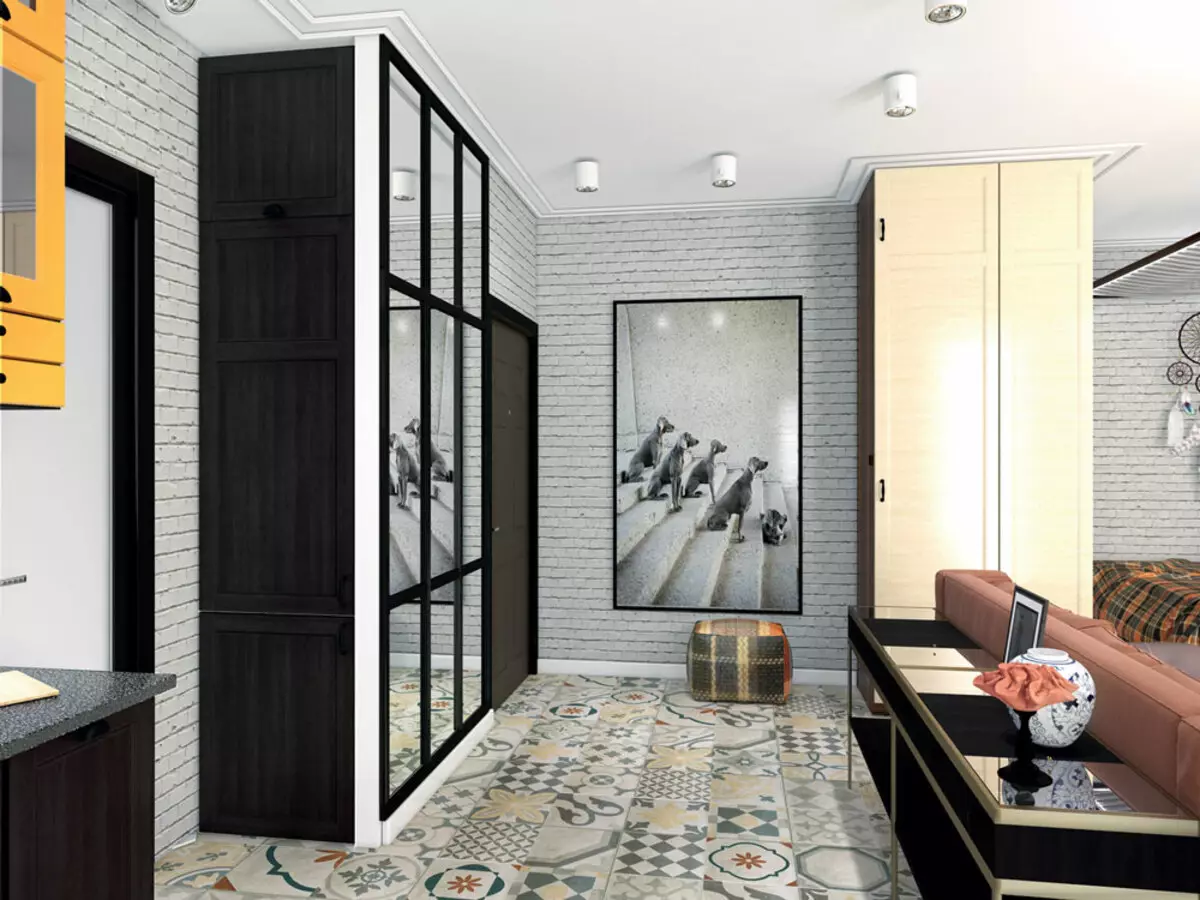
Parishion
The entrance area and the kitchen will be united, including due to the same floor covering - the carpet in the style of the patchwork, laid out of the glazed porcelain stoneware. In the end of the mirror wall, from the side of the kitchen, they will provide a niche for clothes, a closed "secret" door.
Kitchen
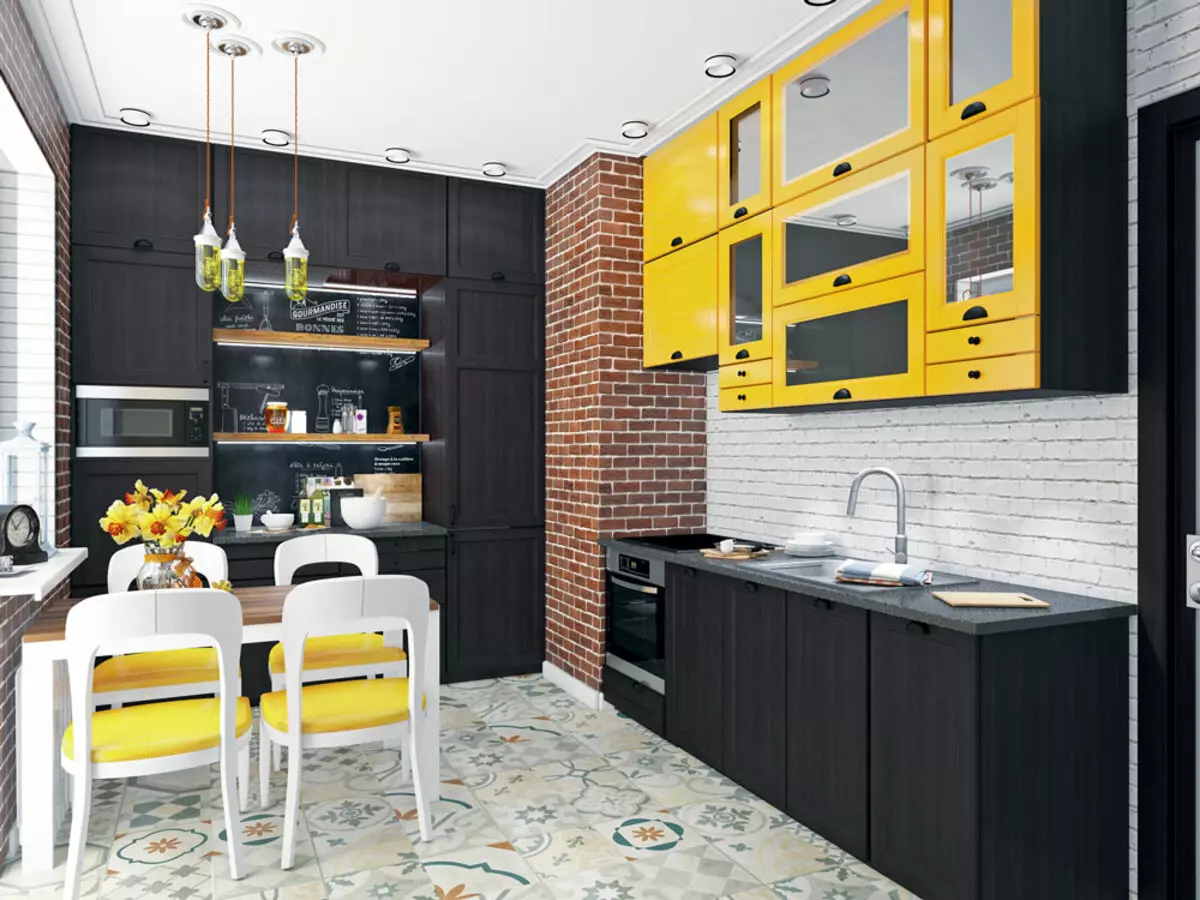
Kitchen
Kitchen furniture will be located along two walls adjacent to the protruding Ventcourt. A part of the glazed facades will revitalize a positive yellow color, so dark wooden cabinets will not seem bulky. In the niche, in addition to the built-in refrigerator, microwave ovens and storage lockers, provide a working surface for serving. The wall plot behind the open shelves will cover special paint for school boards, which will allow you to write small ones.
Sanusel
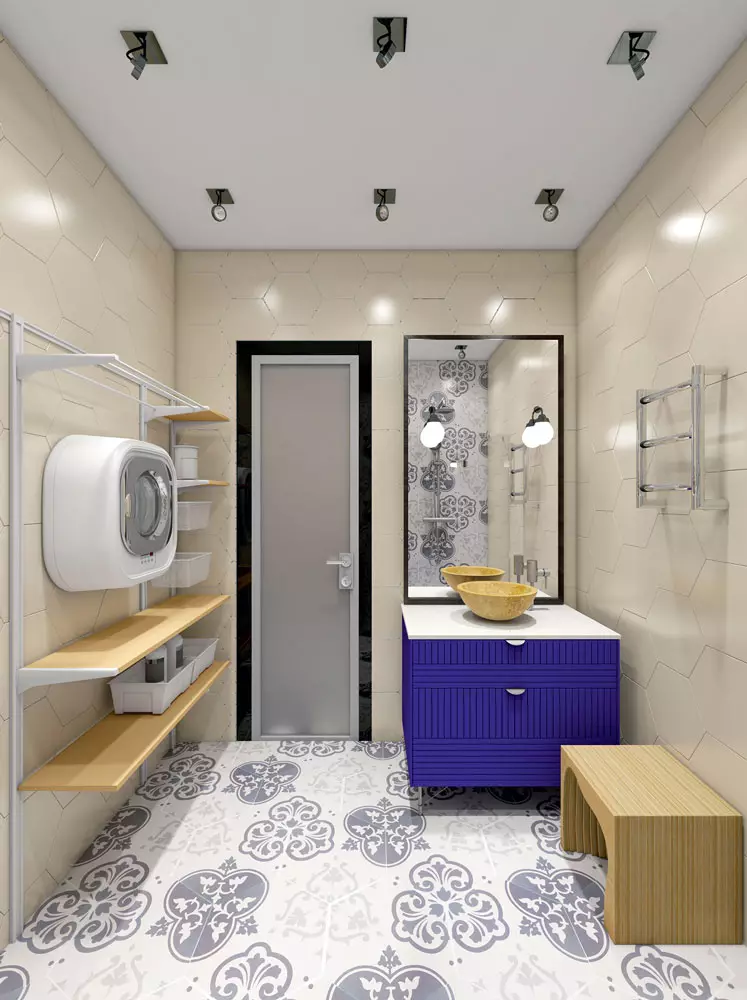
Sanusel
Thanks to the glass doors, the shower room will seem spacious, and the smooth transition of tiles from the floor on the wall will emphasize the originality of the interior. Save the place will allow the hinged washing machine with a capacity of 3 kg, successfully inscribed between the shelves.
The walls in the studio space will be wicked by wallpaper, the drawing of which mimic the masonry from a white or burning terracotta brick with a light grout.
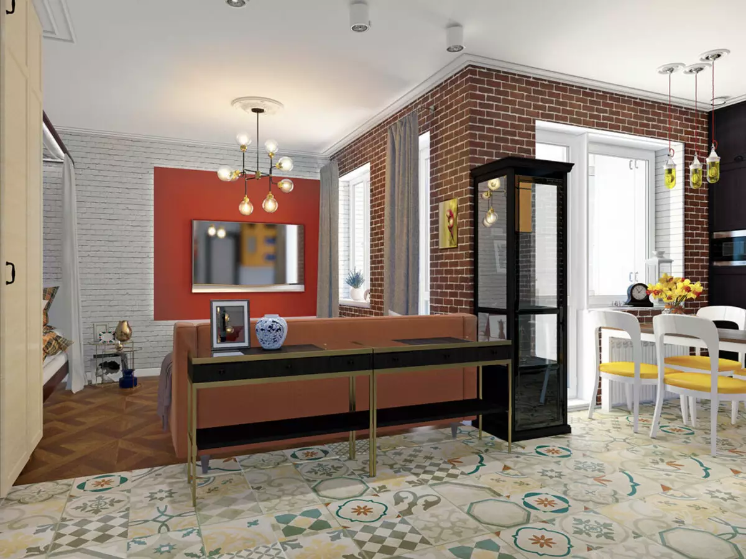
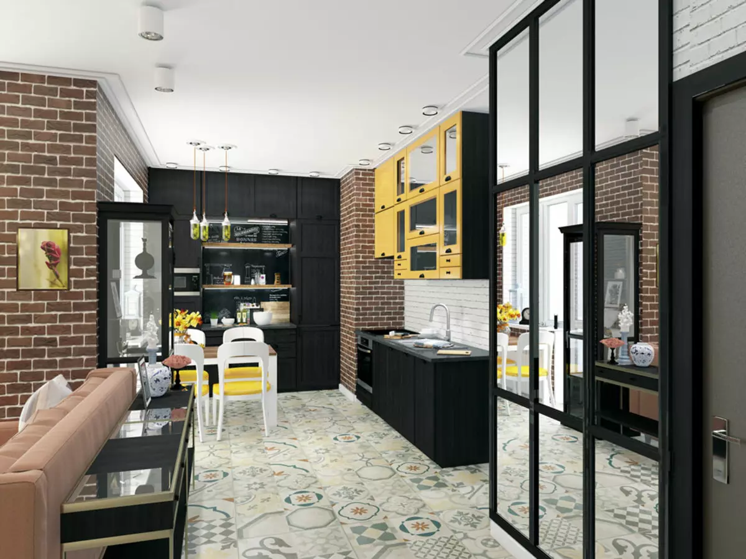
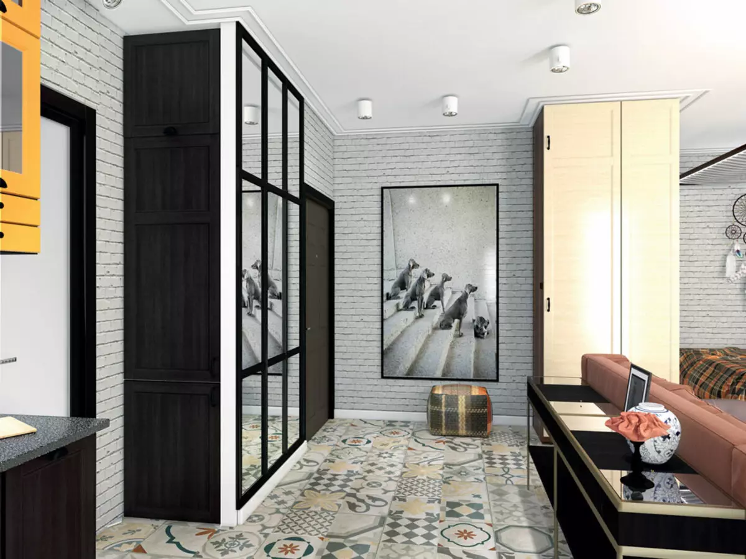
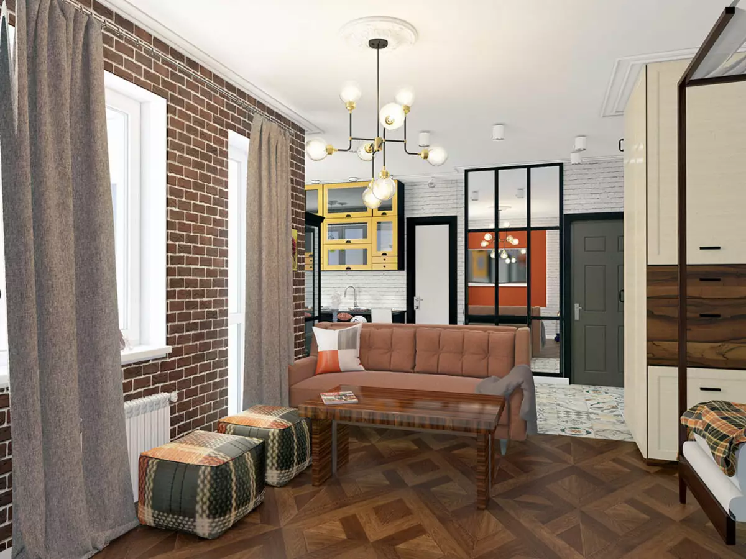
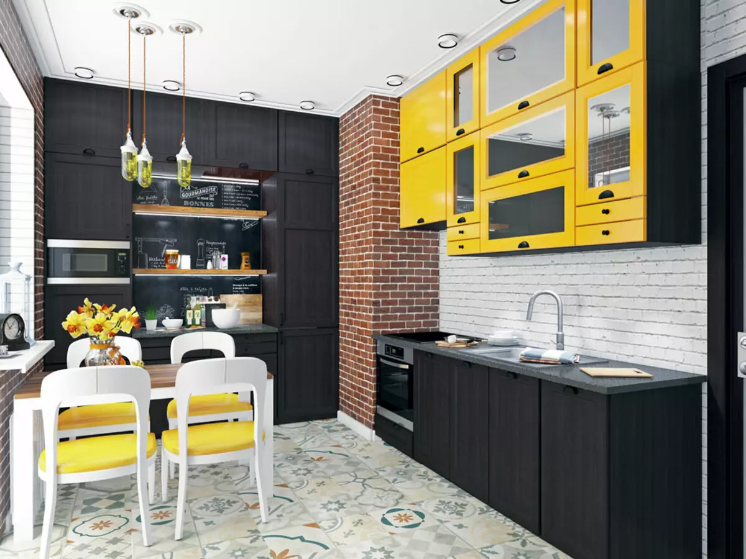
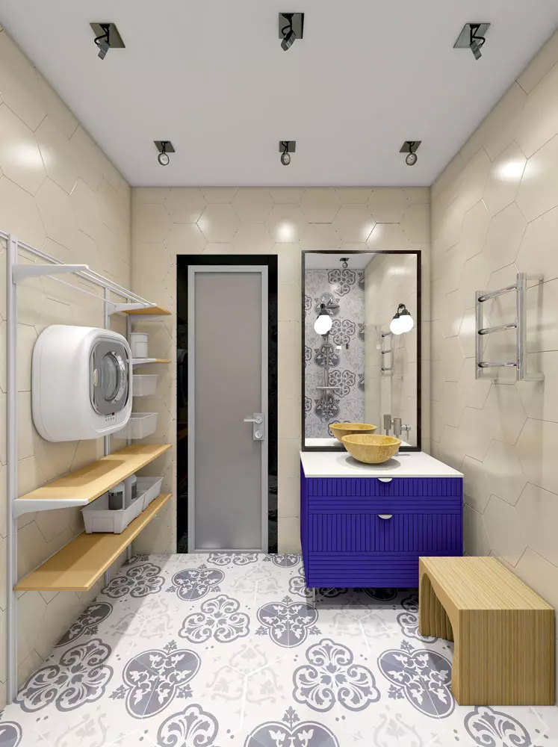
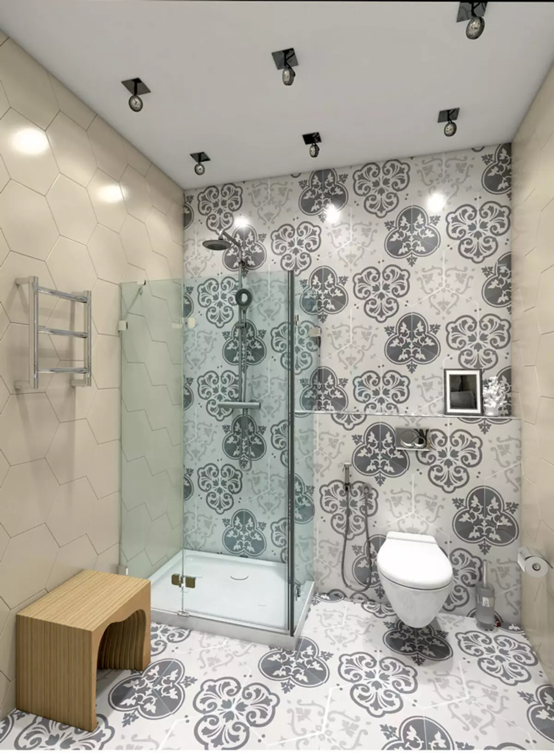
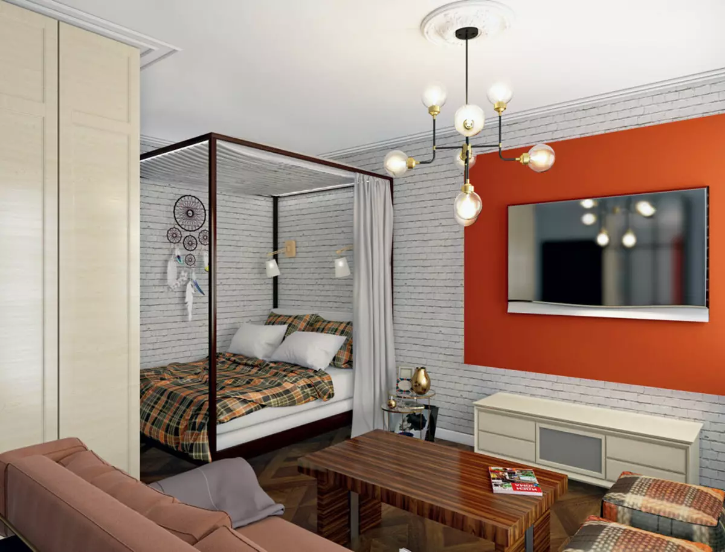
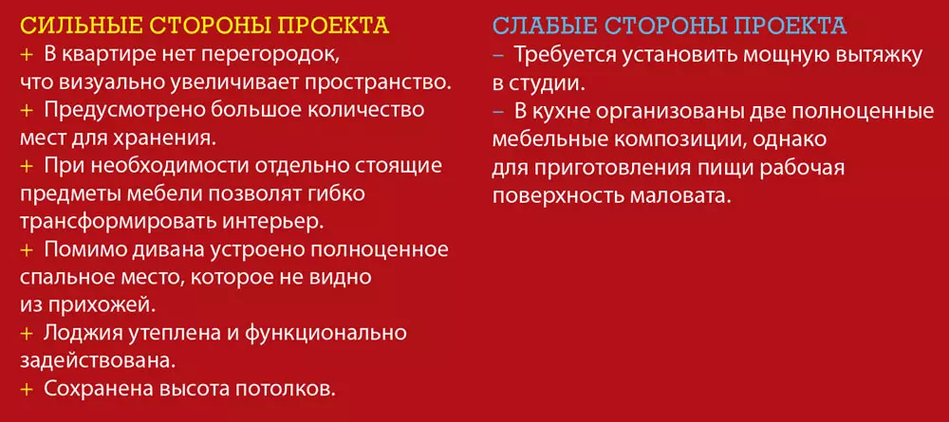
| Project part | 100 000 rubles. | ||
|---|---|---|---|
| Work builders | 400,000 rubles. | ||
| Building materials (for draft works) | 180 000 rub. | ||
| Type of construction | Material | number | Cost, rub. |
| Floors | |||
| Studio | Laminate Versale. | 17 m² | 20 400. |
| Sanusel | Alchimia tile (Quintessenza) | 5 m² | 29,700 |
| Other rooms | Artwork porcelain stonework (Italon) | 22 m² | 22 600. |
| WALLS | |||
| Sanusel | Alchimia tile (Quintessenza) | 27 m² | 76 300. |
| Other rooms | Wallpapers for Brick As Creation, Paint Tikkurila | 32 600. | |
| Ceilings | |||
| The whole object | Molding "Europlast", paint Tikkurila | 17 400. | |
| Doors (equipped with accessories) | |||
| Hall, bathroom | Entrance, interroom - "Bravo" | 2 pcs. | 73 500 |
| Plumbing | |||
| Sanusel | TEAK HOUSE Sink, Ikea Tumb | 2 pcs, | 35 500. |
| Toilet, Pallet, Glass Curtains, Mixers, Hansgrohe Hansgrohe | 6 pcs. | 116 300. | |
| Heated towel rail "Margroid" | 1 PC. | 4,300 | |
| Wiring equipment | |||
| The whole object | Sockets, Switches - Legrand | 25 pcs. | 25 300. |
| LIGHTING | |||
| The whole object | Lightstar, Loft House, Drop (CENTRSVET) lamps, Pack (Romatti) | 26 pcs. | 207 750. |
| Furniture and interior details (including custom) | |||
| Kitchen | Kitchen (Russia), Tabletop Technistone, Chairs, Dining Table (China) | 450,000 | |
| Sanusel | Wooden bench (to order), Shelves "Sail" | 25,000 | |
| Bedroom living room | Sofa "Camelot" (Home Collection), table | 2 pcs. | 53 100. |
| Coffee table, console, showcase, bed, wardrobe, couch under TV (Russia) | 7 pcs. | 275,000 | |
| Studio, loggia | Puffs (Russia), Cabinet IKEA, Mirror-Door | 6 pcs. | 125 950. |
| Total (excluding the work of builders and draft materials) | 1 590 700. |
