The designer embodied in the three-room St. Petersburg apartment aesthetics of the loft without prejudice to the comfort and functionality of the premises, originally issued an attic with five-meter ceilings. Bright accents in the interior were objects of contemporary art: copies of paintings, posters, photos.
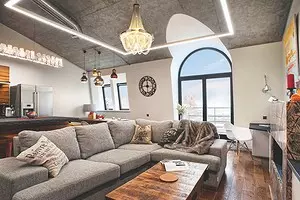
Customers - a young married couple with a six-year-old daughter - are busy in advertising business, fond of modern painting, love to travel. Apartment with an area of 105 m², located on the attic floor of the seven-story club house on the Petrograd side embankment, pleased with the spouses at first glance. According to the owners when they saw high ceilings, a huge arched window, from where the panorama of the Botanical Garden was opened, all doubts disappeared and it was decided to stay at this option, although it was originally planned to purchase an apartment of a larger square. The starting point in the development of the interior concept was the wishes of customers to create space for placing paintings and other art objects. Hence the name of the project - "Art Loft".
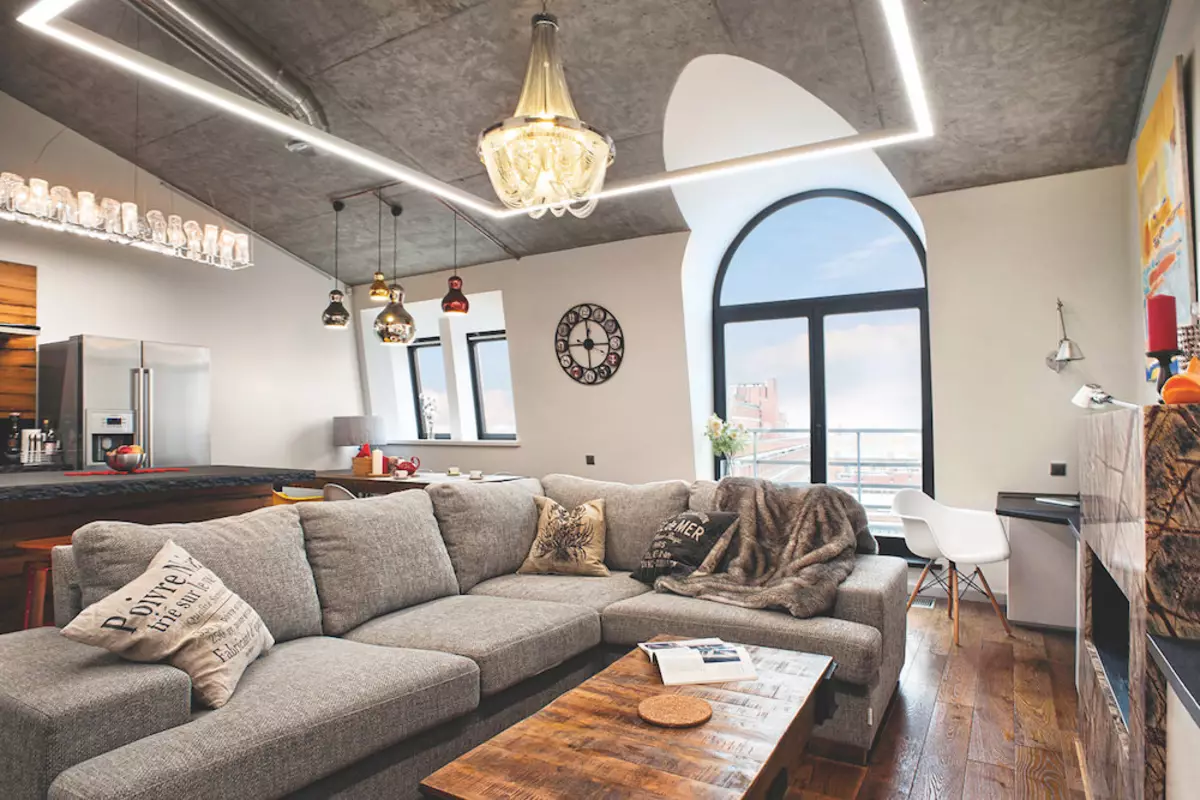
Photo: ideas of your home
Redevelopment
Initially, the partitions in the apartment were made of puzzle blocks, the bearing walls separated the zone of the main bathroom. The hallway was a corridor with ceilings with a height of more than 5 m. In the rest of the attic, the height of the ceiling (from 4.2 to 2.9 m) repeats the natural bias of the roof, the outer walls are inclined with respect to the floor. The apartment was divided into the public area (entrance hall, hall, guest toilet, kitchen-living room) and private, fenced sliding door and includes a bedroom with an open dressing room and a bathroom. The nursery was located near the parents' room. The kitchen was transferred and combined with the living room, while part of the built-in wardrobes with washing, dishwasher and washing machines were placed in the technical zone (according to the original layout). Above the hallway organized the second floor with forced ventilation, which leads a staircase from the hallway. On the bathroom and the guest toilet were equipped with a second tier (with an appropriate staircase) having a technical purpose; The height of the ceilings is 1.4 m.
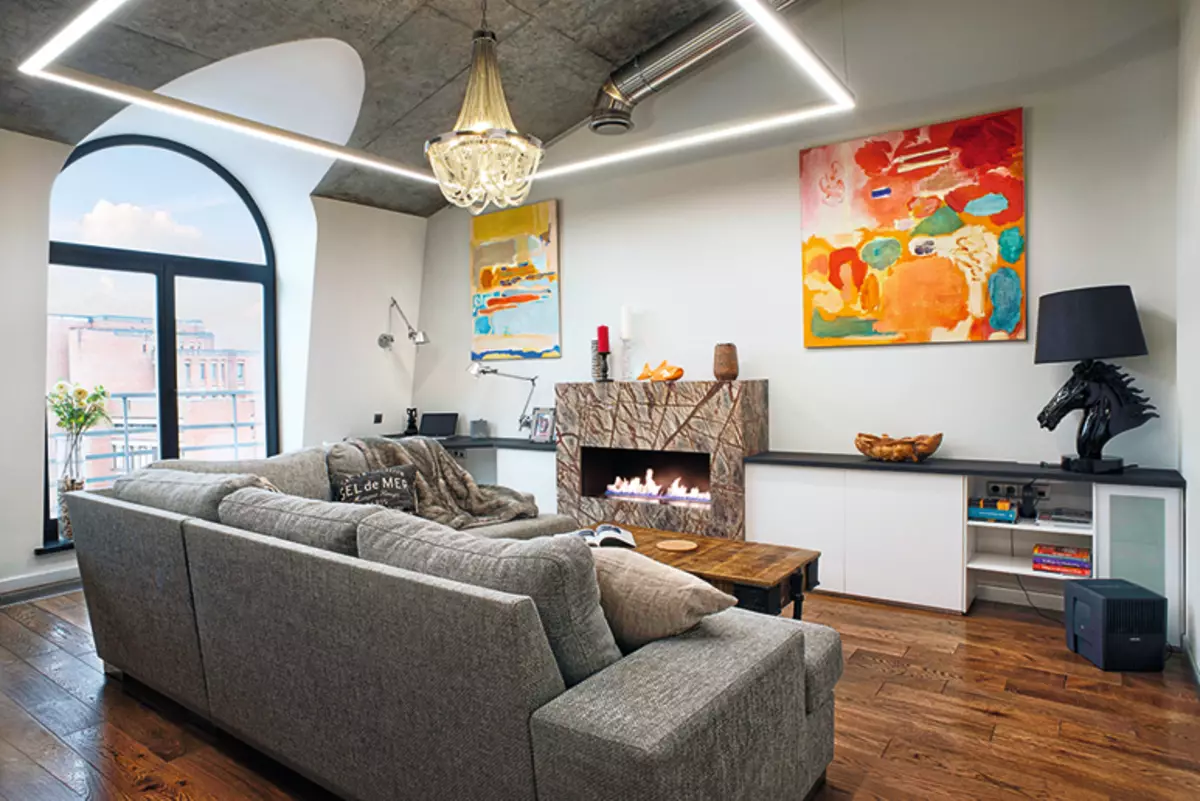
A fireplace on a biofuel, lined with Indian marble, occupies a central place in the living room (addressed to him and an angular sofa). Simple rectangular shape allows you to reveal the natural beauty of the stone
Repairs
In the apartment they made a screed, having laid noise insulating mats in the cake of the floor. In the hallway, bathrooms and kitchen laid a warm electric floor. Convectors were built into the floor to heating the housing. In the finishing of the premises used materials with rude textures, characteristic of Loft style: concrete, brick, wood, stone, metal. The concrete ceiling was slightly ground and covered with a colorless varnish, and the bedroom was decorated with a design of plasterboard with built-in lamps. In the children's top level decorated with wooden slats, painted white enamel. In the hallway, bathroom and guest toilet left metal beams carrying the second tier; The latter painted in black, and the space between them was laminated, which simulates natural oak. Foam block partitions were dismantled, newly erected from aged brick, covering a transparent varnish, and in the children's - white enamel. For a passage from the bedroom to the bathroom in the bearing wall made the discovered by metal. A dark tinted massive board was chosen as an outdoor coating in the rooms, in the kitchen and hallway - gray porcelain stoneware, imitating stone slice. The floor and the walls of the bathrooms laid out porcelain and mosaic. Interior doors were separated by a brushed oak array. The sliding door to the bedroom was made according to the author's sketches using the same outdoor massive board, only without toning - it was covered with oil.
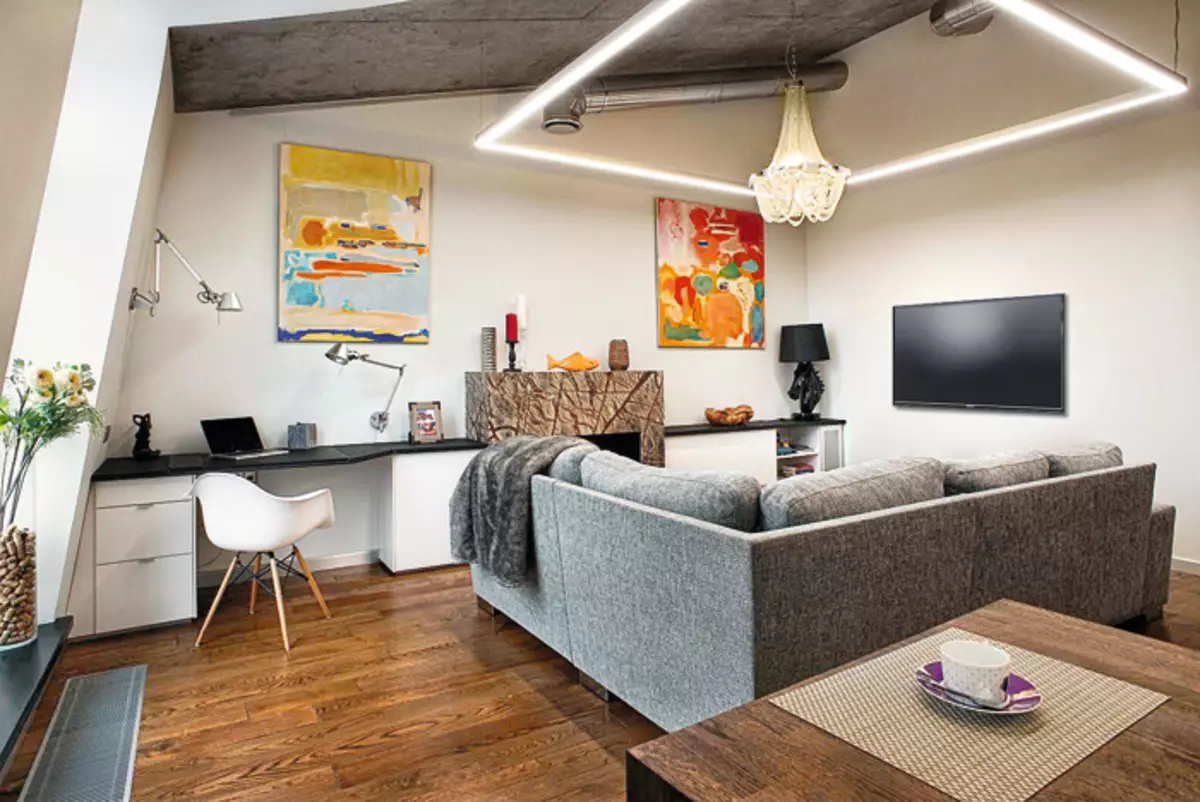
When arresting the interior of the living room, the wishes of customers: a large soft zone, a fireplace and a convenient workplace, with a black granite table top in combination with cabinet systems
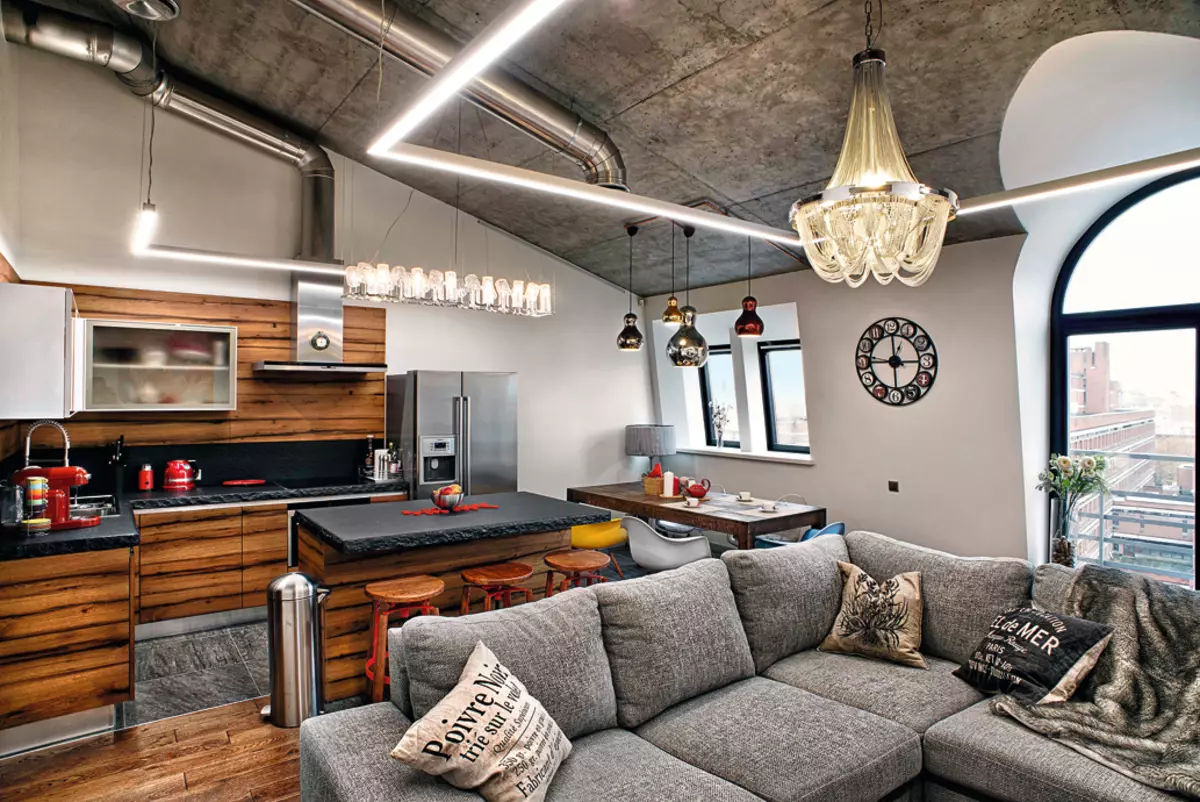
High concrete ceiling does not prescribe: smooth light walls and white "shadow" from the arched window pulls the vertical space
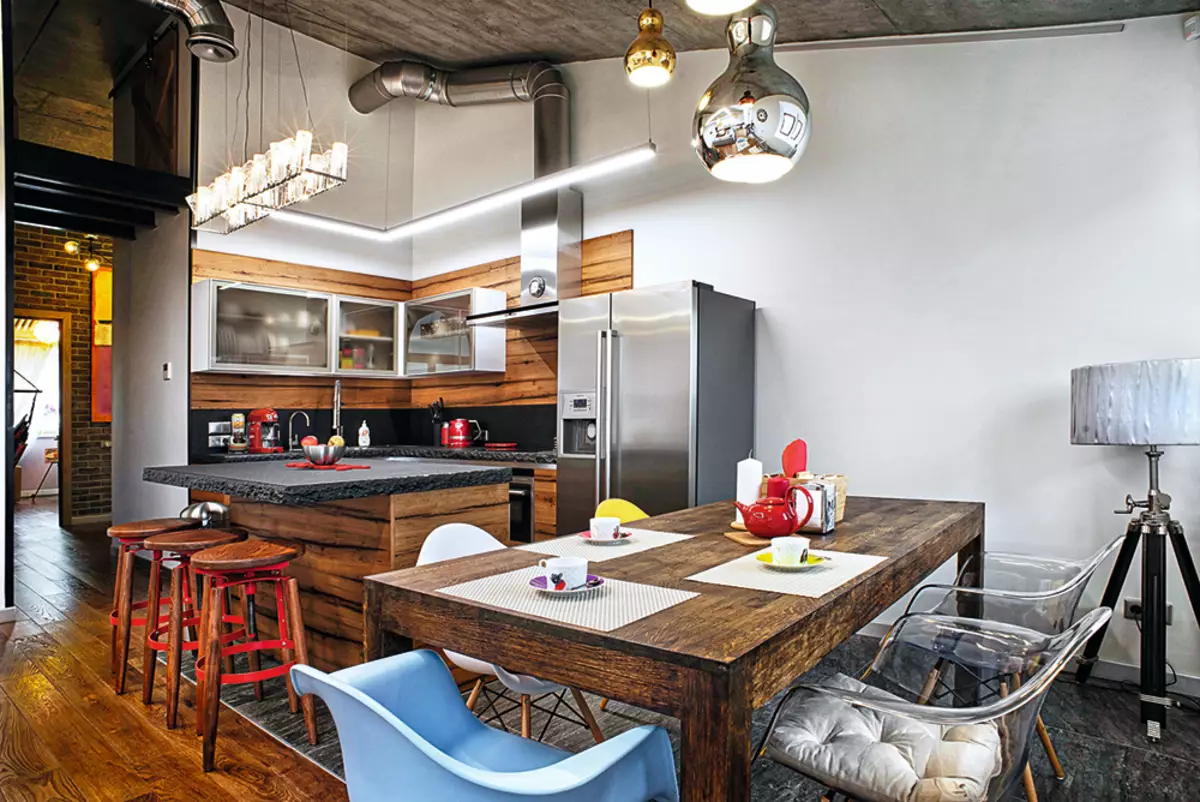
The wall in the work area is finished with a veneered furniture shield, this decor is repeated on the lower facades of the kitchen headset. Black granite slabs with an uneven matte surface treated with rigid brushes are chosen as tabletops for the island and kitchen. Table tops manually chumps
Above the bar is placed the original lamp with removable crystal glasses. The solid dining table illuminate the suspensions of one model, but of different colors and sizes
Design
In the color scheme, calm natural shades are dominated. Light, almost white walls serve as a background for paintings and other art objects. The black color is used as an emphasis, and in the interior of the living room and kitchen - red. Copies of abstract canvases Mark Rothko with a predominance of red and orange demonstrate the scale and exposure capacity of the space. The elements of the ceiling decor were open steel pipes of the air conditioning system. Textile covered sofa, beds, plaid from artificial fur, pillows, curtains in the bedroom and nursery soften the harsh traits of the loft. The interior of the bedroom decorate the work of photographers from France, and the hallway is the reproduction of the photoset of Karl Lagerfeld. To implement the gallery concept under the ceiling, there were a professional railway system for suspension of paintings, and on the second tier over the hallway there was a web storage system. Thus, customers will be able to change the exposition if desired.Light scenario
In the bedroom, the diodes are divided by the wardrobe and sleep areas, forming the main light stream, and the soft light bulb with a white lamp shade above the bed helps to create a private atmosphere. In the children's basic color focus form multicolored hanging lamps. In the hallway and the bathroom built-in directional point illumination: a brick wall is emphasized in the last room (the light falling on top of its texture), in the first - photostruites.
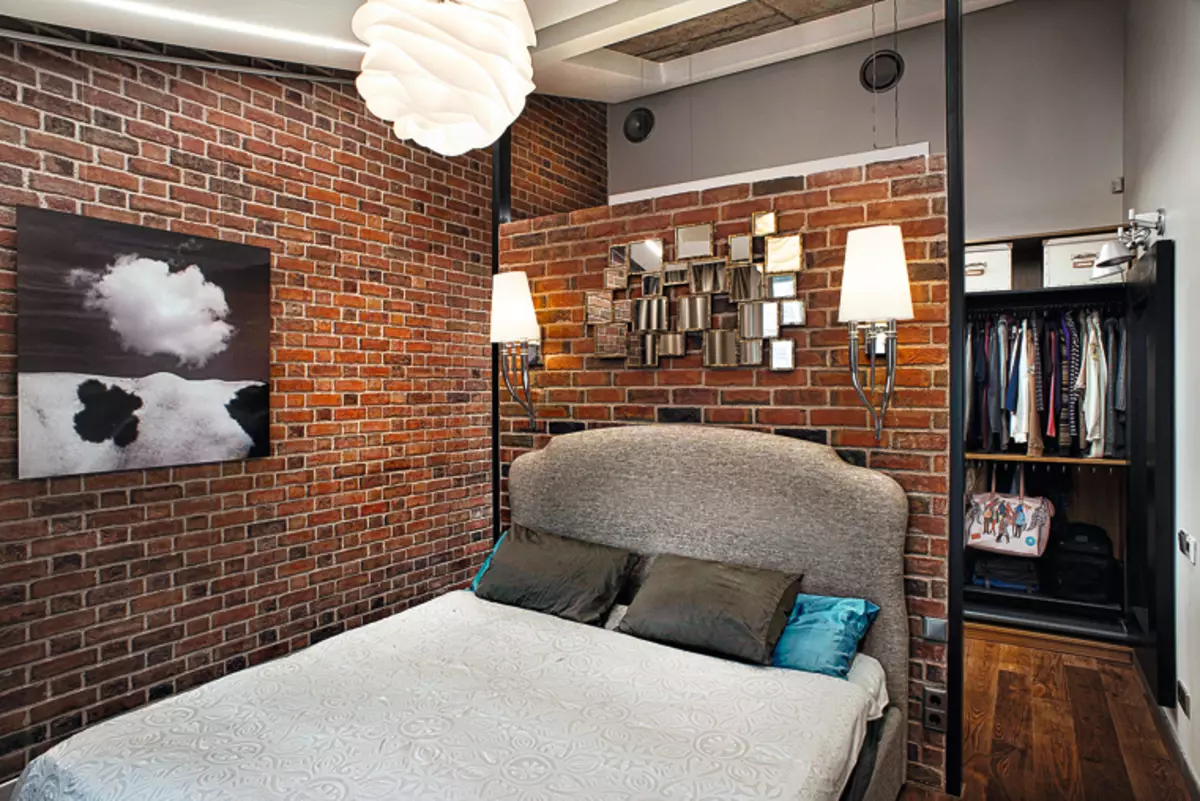
Over the cozy headboard placed graceful bras with white textile lampshambers - they decorated and at the same time soften the brutal brickwork
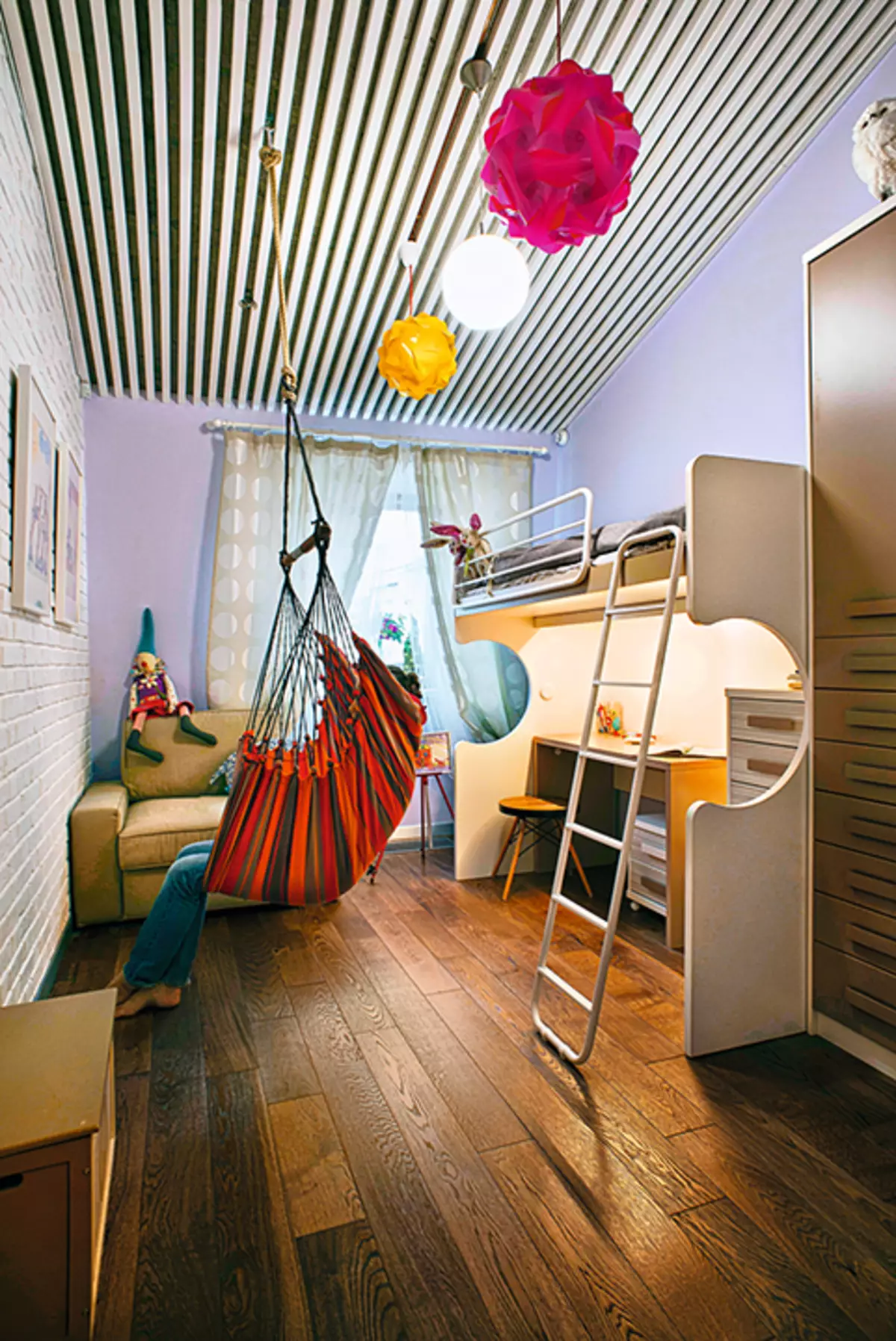
In the children's planned zones for sleep, studies, day leisure (chair, hammock) and storage of things. On a white brick wall there is enough space to accommodate the drawings, and the gallery suspension allows you to change the exposure
Suspended lamps in the interior are bright accents, not only light, but also color. So, yellow and pink suspensions in the nursery give the room a fabulous appearance, and the central white creates smooth lighting
We were able to design a full-fledged second floor only over the hallway, where the height of the ceilings exceeded 5 m. But to form a single second tier over the hallway and the hall zone was impossible due to the low carrier beeblel, to disturb the constructive integrity of which is prohibited. In addition, the carrying walls of the bathroom are divided by an apartment in half. According to the project, on the second tier it was assumed to arrange a study, but so far this idea is not implemented, since the auxiliary workplace in the living room turned out to be enough. Currently, the hosts use this space as an additional wardrobe: a storage system with drawers and shelves is built here, and also provides a kind of store bar - racks for paintings.
Natalia Maksimenko
NM-DESIGN Bureau
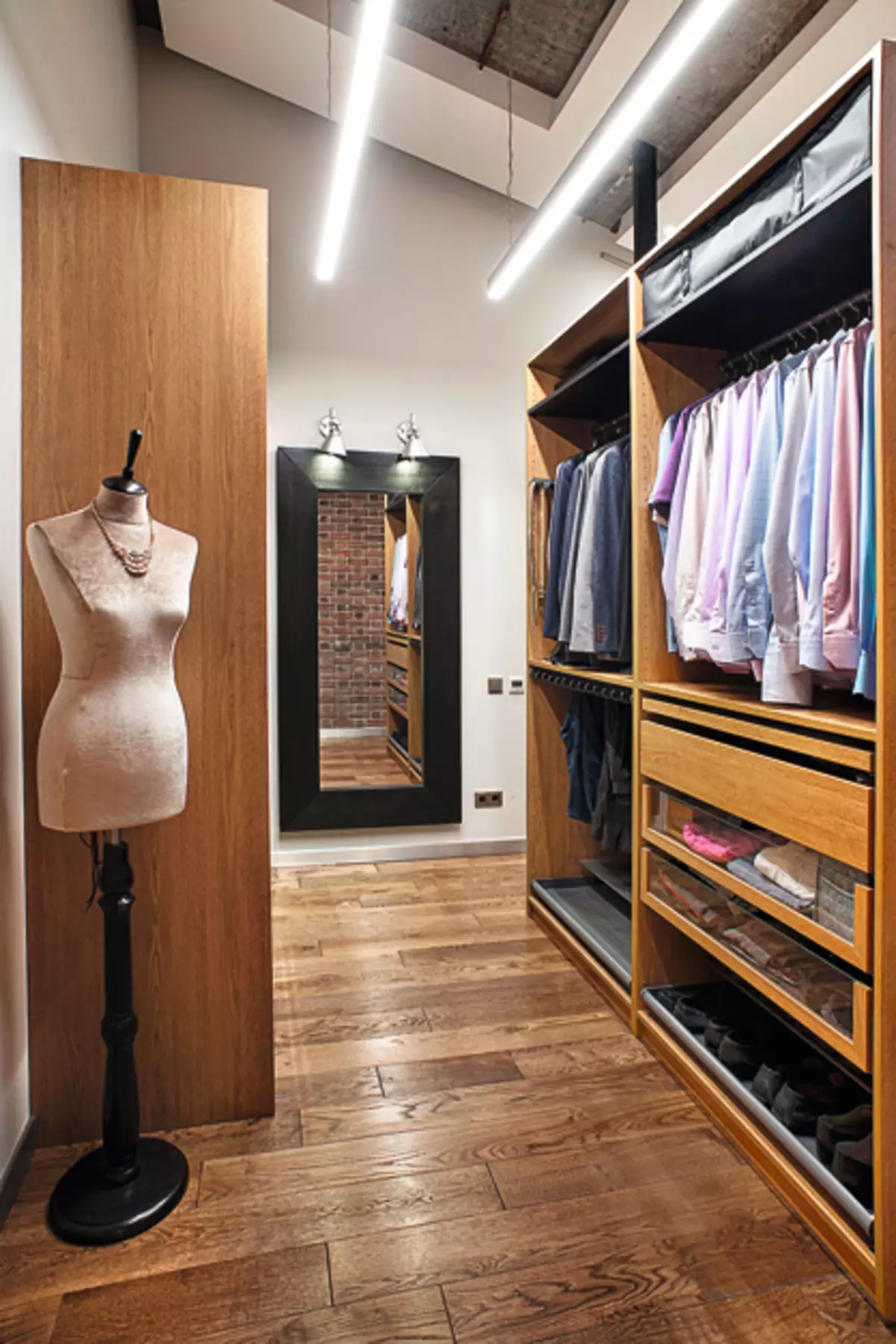
Thanks to the low partition between the wardrobe and the headboard, on each side, it was possible to organize a passage from the sleep zone in the bathroom
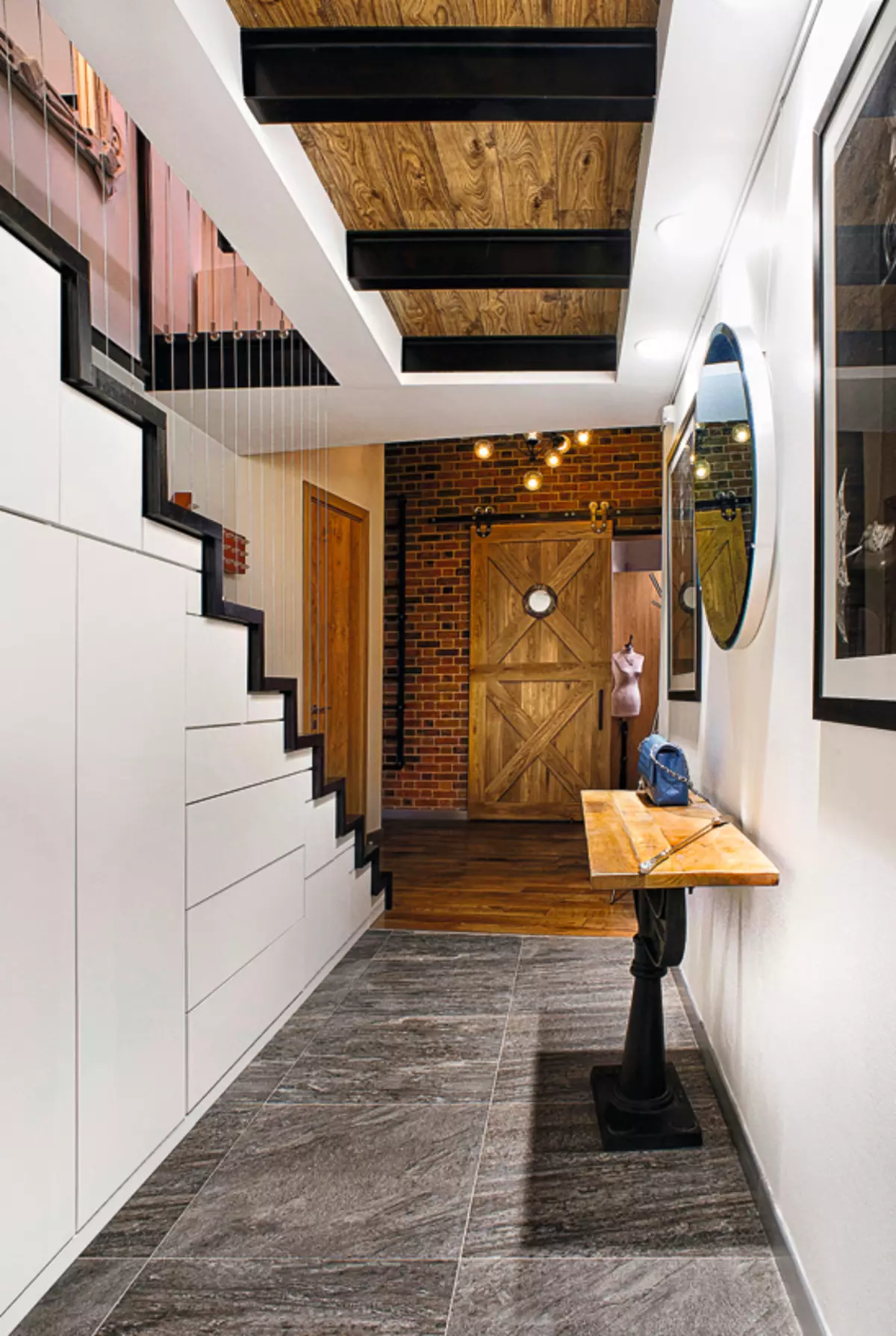
Under the staircase there is an additional built-in storage system where you can keep, for example, suitcases and even a mattress for guests
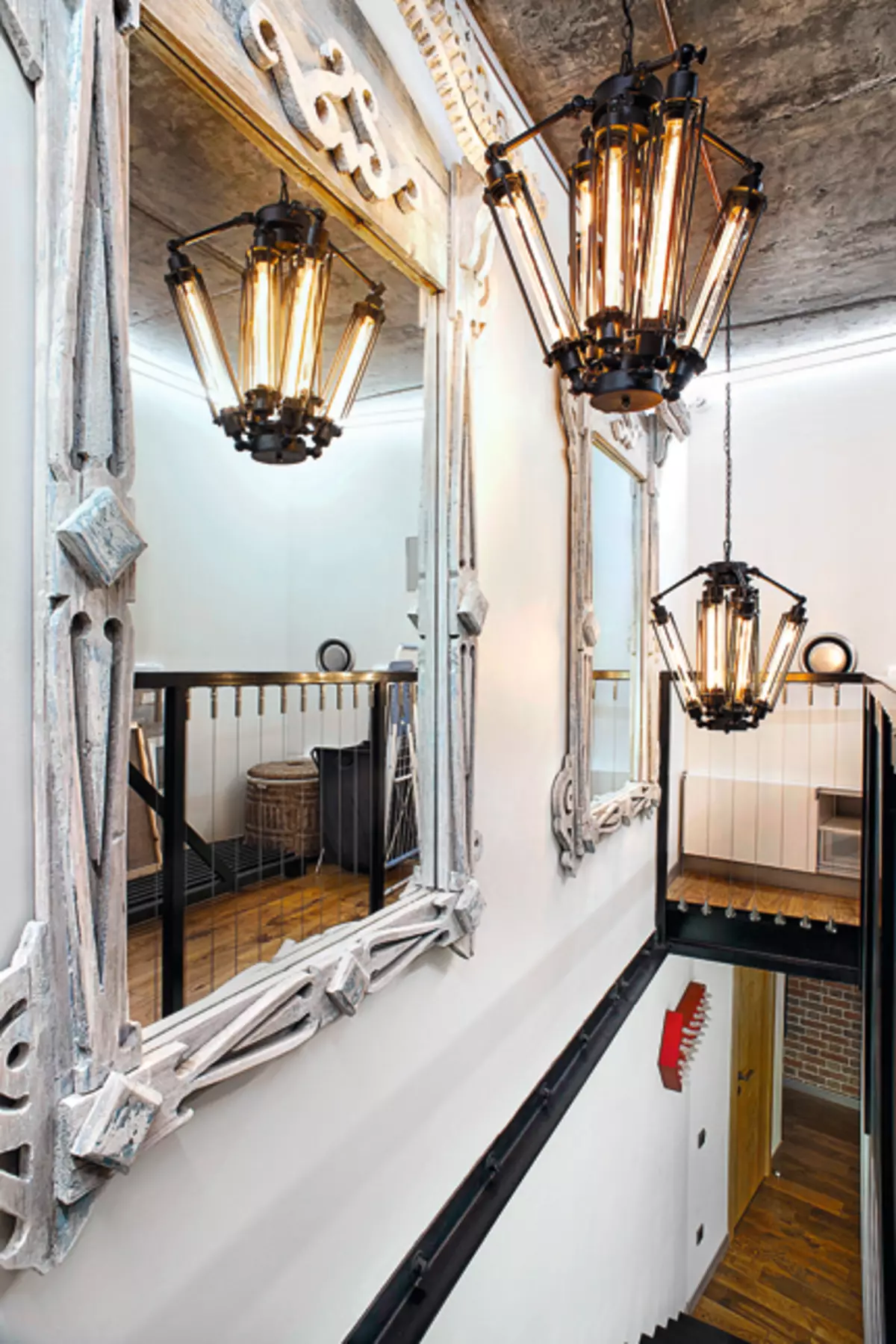
Above the staircase leading to the second tier, there is a composition of huge decorative mirrors in the frame of the vintage platbands from the Russian village house and retro lamps with Edison lamps from a black metal - in the tone of the design and beams of overlaps
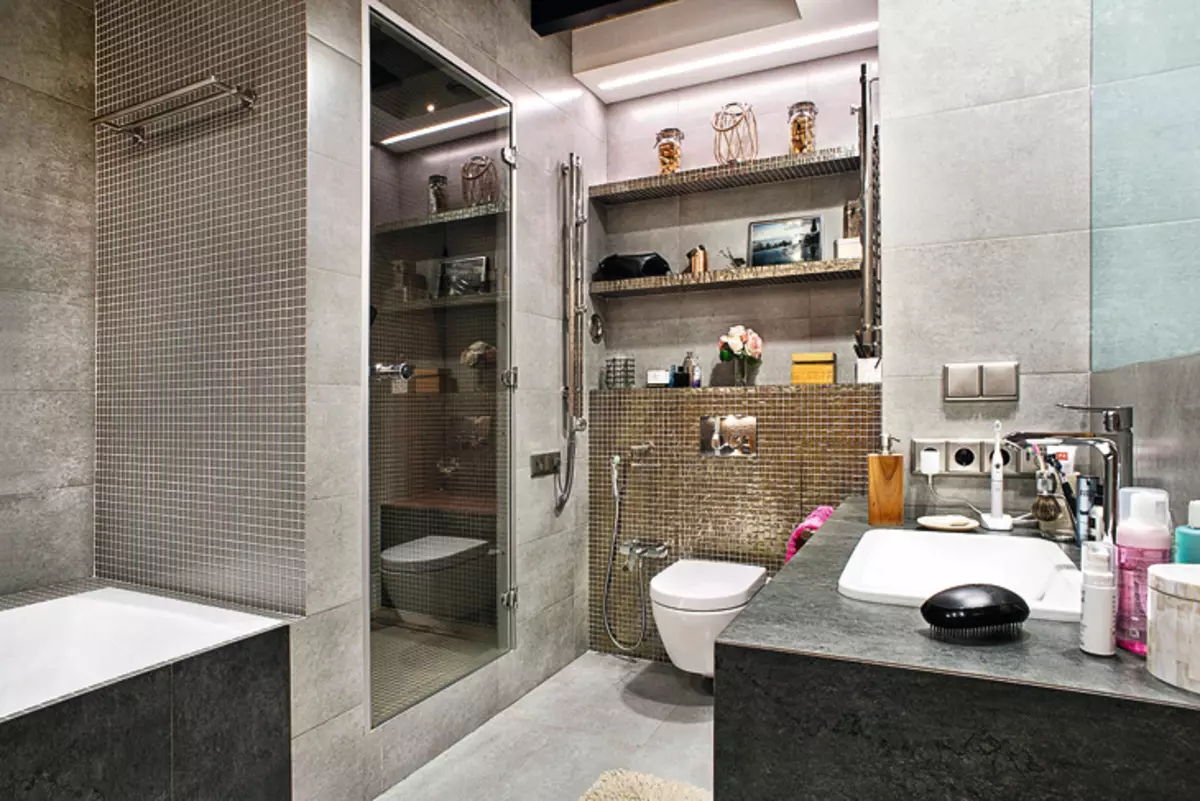
The spacious bathroom is withstanding in the same style as the whole apartment. It provides not only a font, but also a stationary shower
The editors warns that in accordance with the Housing Code of the Russian Federation, the coordination of the conducted reorganization and redevelopment is required.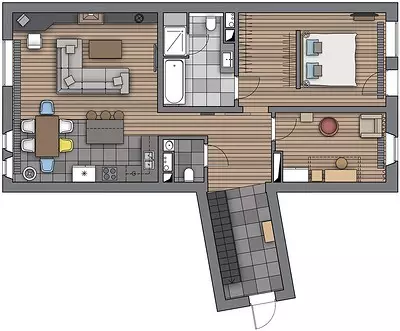
Designer: Natalia Maksimenko
Photo: Alexey Lukichev
Watch overpower
