The facades of the house of the modern era on Vasilyevsky Island in St. Petersburg attract their beauty. However, the new owner located in it apartments collided with a lot of problems. Fortunately, designers managed to transform the destroyed housing in an elegant, modern interior.
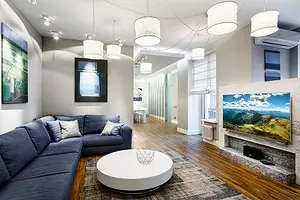
The customer is a Finnish citizen working in St. Petersburg. He decided very carefully treating the historical heritage - two language furnaces located on the territory of the apartment, and certainly preserve them in pristine. In addition, he needed a studio, separate bedrooms - master and guest, as well as a spacious bathroom and a household room.
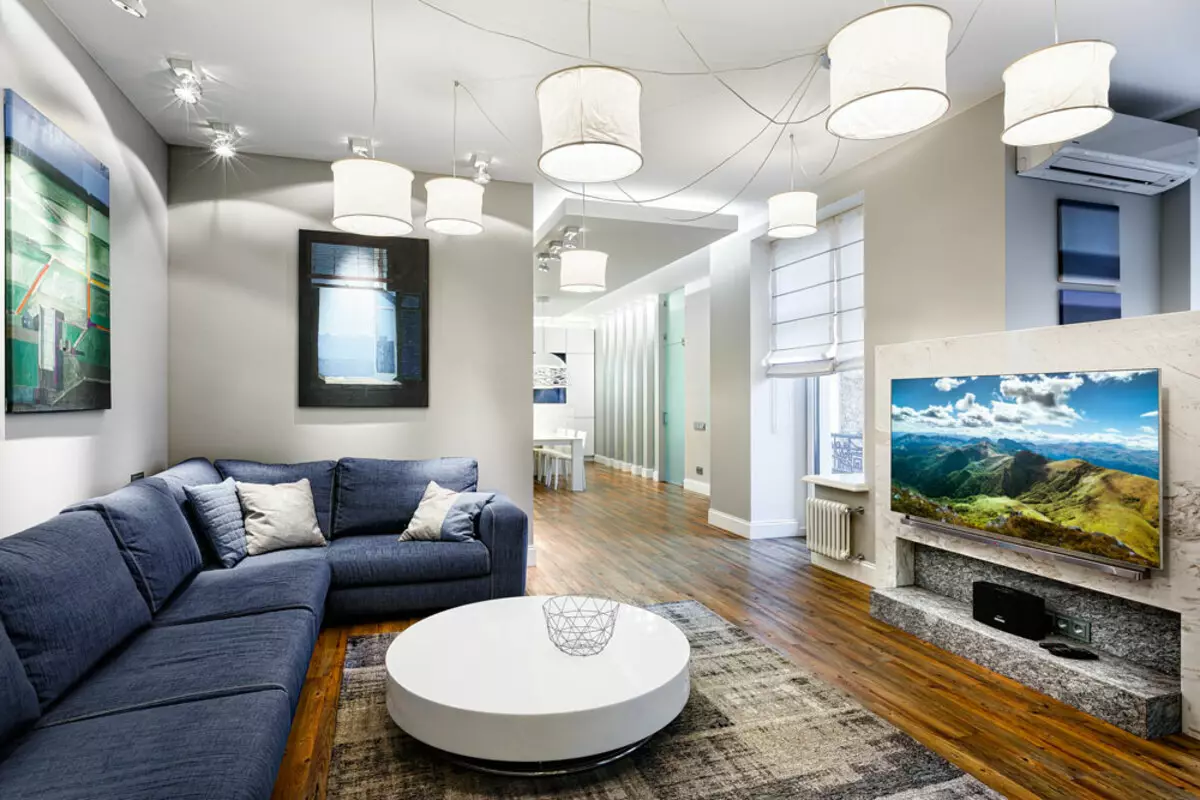
Photo: ideas of your home
Redevelopment
Only two end walls stretched in terms of apartments straight, two others, external and inner, resemble a fancy puzzle. But the housing had a significant advantage - there were no internal bearing supports. One of the two furnaces was located in the center of the apartment, the second adjacent to the outer wall.
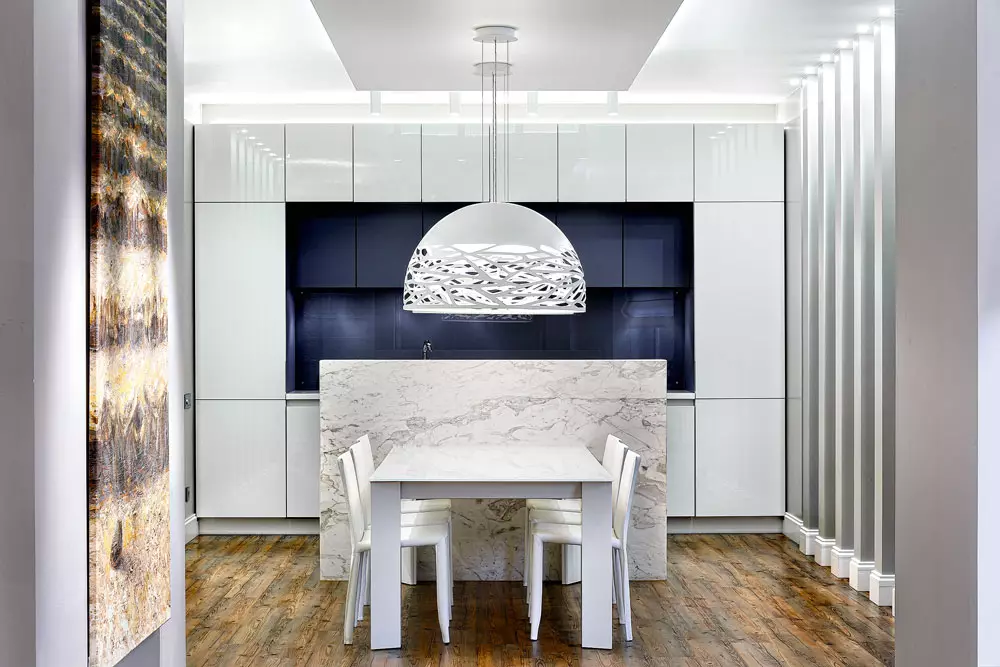
"Colonnades" from drywall, the intervals between which (intercumion) filled with matte tempered glass and equipped with backlight, separate the kitchen from the neighboring rooms
Next to the hallway allocated the master bedroom, she got a small rectangular erker. To separate the input zone from the studio did not - the space, then slightly narrowing, then expanding due to the configuration of the outer walls, unfolds up to the distant end wall with the adjacent kitchen area. To the right of her - a guest bedroom with a semicircular erker, on the left - an elongated bathroom, from where you can go to the shopping room. In the middle of the apartment, next to the work area - a small loggia.
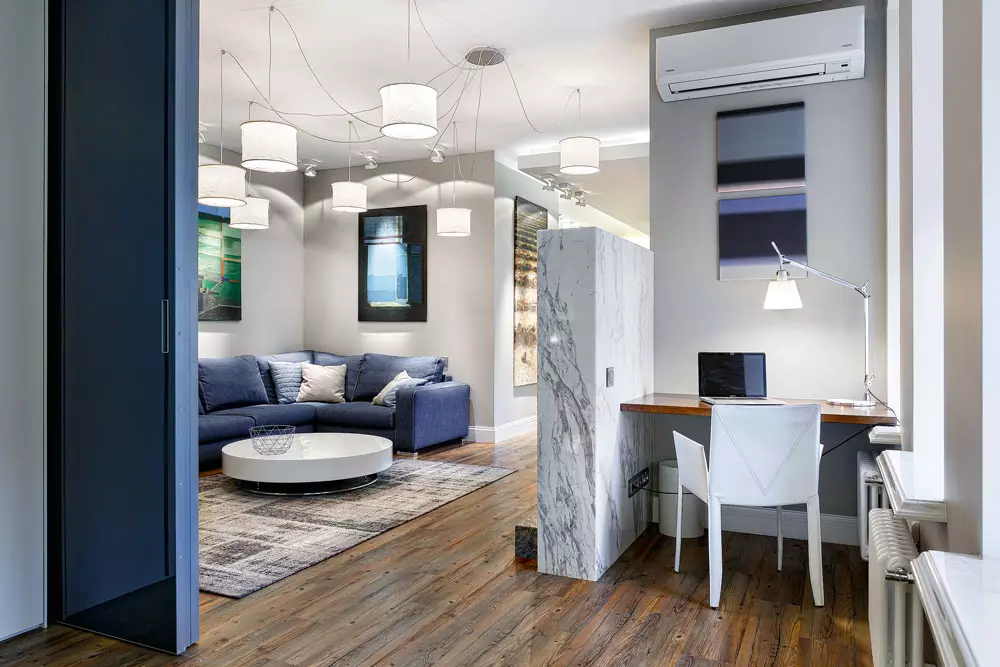
The marble partition (it is the same panel for TV) separates the working corner from the living room, the same reception is used in the kitchen-dining room. Stone texture echoes the natural images of paintings
Light rhythm
It is enough to look at the apartment plan to understand how difficult it was to balance her elongated proportions and broken outlines of the walls. Mitigate the unsuccessful layout was partly helped by numerous windows - light loans in the erker, in the living room zone create good insolation and the original rhythm. They are complemented by interior doors made of glass - matte (swing) and dark blue (sliding double-circuit partition between living room and bedroom), even the front door is made of the glass, separating the vehicle interior. Change the proportions of the premises helm the mirror panels with a height from the floor to the ceiling. Air "Colonnade", separating the kitchen from the bathroom and the guest room, gives the ease with all three rooms; In the zone, her strict rhythm creates a solemn mood.
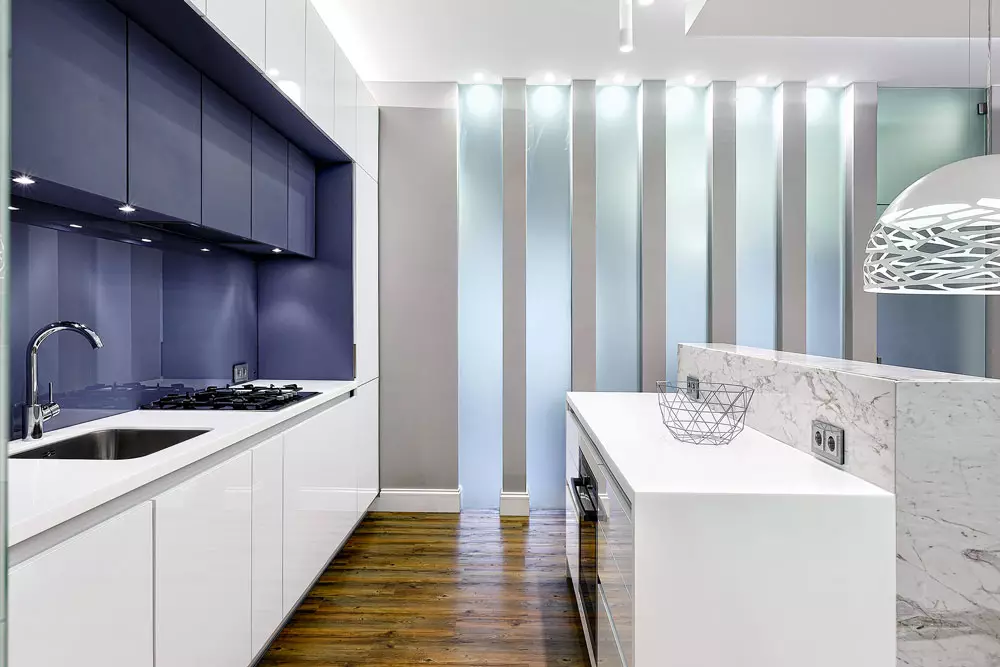
Due to lack of space, the kitchen island and the dining table was divided by a low volumetric partition with marble facing
Repairs
All former electrocommunications, floor coverings (the latter were parquet, walls on lags), as well as the wall had to be removed. The ceilings were leveled by plasterboard and hidden electrical wiring behind it, interior partitions elevated from the same material. In the walls adjacent to other apartments, noise insulation. Replaced radiators and windows, retaining the flowing of curbps; Window sills with beautiful classic profiles made from artificial stone. Walls were painted. Air conditioners mounted in residential premises. The water boiler and the washing machine was installed in a shopping room, there was a small wardrobe compartment.
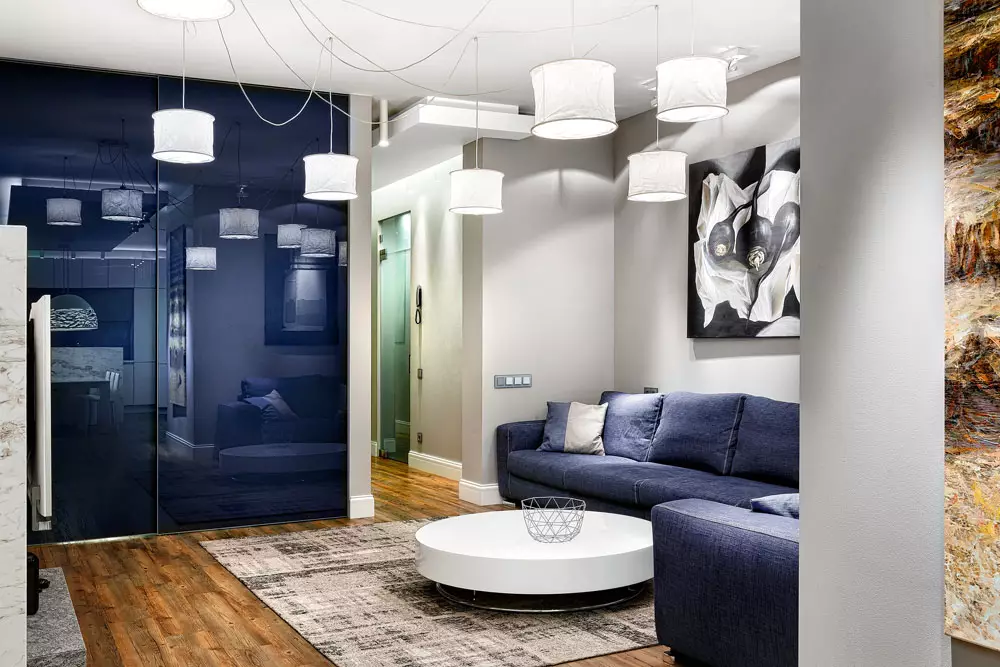
The owner wanted to buy the canvas of modern St. Petersburg artists, and a place was planned for them. However, from budget considerations, the painting was replaced by copies printed on the canvas
Design
The impression of harmony creates a strict, rhythmically thoughtful composite solution, part of which steel and furniture groups, and finishing. A unifying role plays refined color gamut: a combination of light gray walls, snow-white elements of finishing, plafoons and some furniture items, dark-blue couplings, a kitchen niche and doors in the bedroom. Outdoor coating complements the interior with warm natural tones and at the same time emphasizes the depth of the prospects for open spaces. The neighborhood of marble and paintings pleases the eye with the wealth of complex shades of color and unusual contexts. The lighting scenario provides for a variety of variations. And the surplus backlight shall apply architectural details.In the Erkers, the bedrooms were equipped with recreation areas: a low couch was installed, in the guest - a chair and table console, it is pleasant to read the book or drink coffee
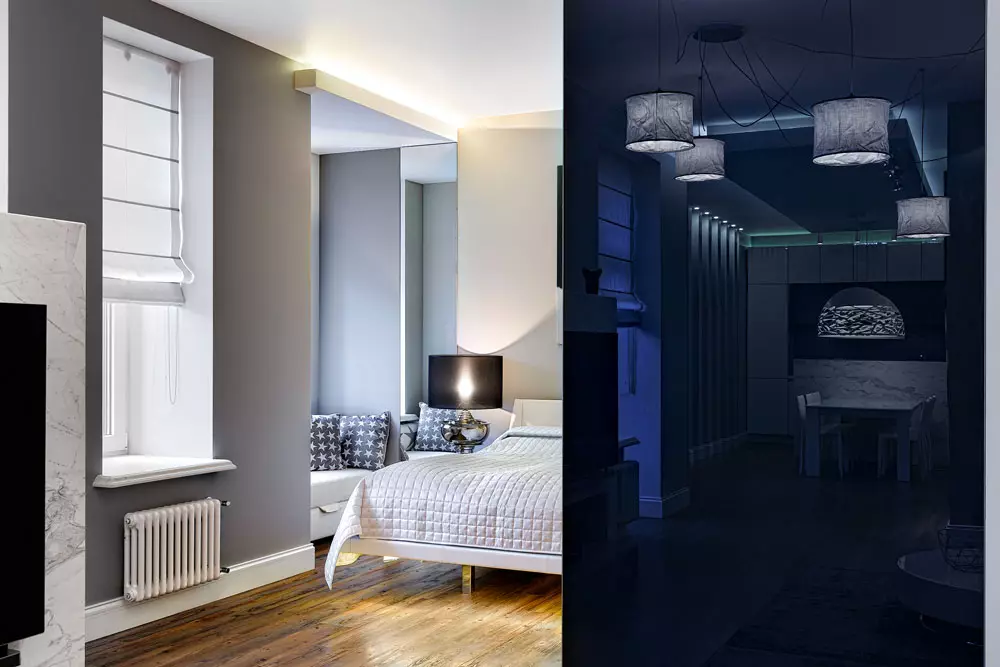
In historical context
The apartment has two tires, a legacy of more than a century ago. The customer selflessly surrendered to the restoration of the relief glazed tiles, which then took their places on the facades of both structures.During the repair, it turned out that the furnace located in the center of the apartment is not working, it even does not even have a chimney. One "rarity" was carefully fit into the corner of the dining area. The acting oven decorated the interior of the bedroom. Instead of style dissonance, both furnaces, along with paintings on the walls, created a multi-layer cultural context and became a spectacular addition of a common scenario. Smooth painted walls of muffled gray focus focusing the embossed tiles and crowning furnaces wide cornices with a high gentle completion. At the same time, the "colonnade" and modern lamps are harmoniously combined with historical details.
For all interiors chose a single floor covering - PVC tile, imitating wooden boards with longitudinal layout, which emphasizes the integrity of the image of the apartment
After receiving an apartment plan from the client, we decided not to take the object with such a non-harmonic layout. However, having come to see housing and talking to the owner, a cultural and humble resident of Helsinki, with impeccable manners and rare charm, decided to meet him. Returning to the workshop, they thought and ... developed a layout that completely transformed the space - it turned out that it was quite possible to achieve harmony and convenience. I also had to take into account the desire of the owner to maintain both furnaces. We do not love tiles, facades of furnaces are diagonally, and such aesthetics contradicts our style. But now each furnace is integrated into the overall composition and looks like an art object.
Anna Belyaevskaya, Natalia Smorgon
The authors of the project
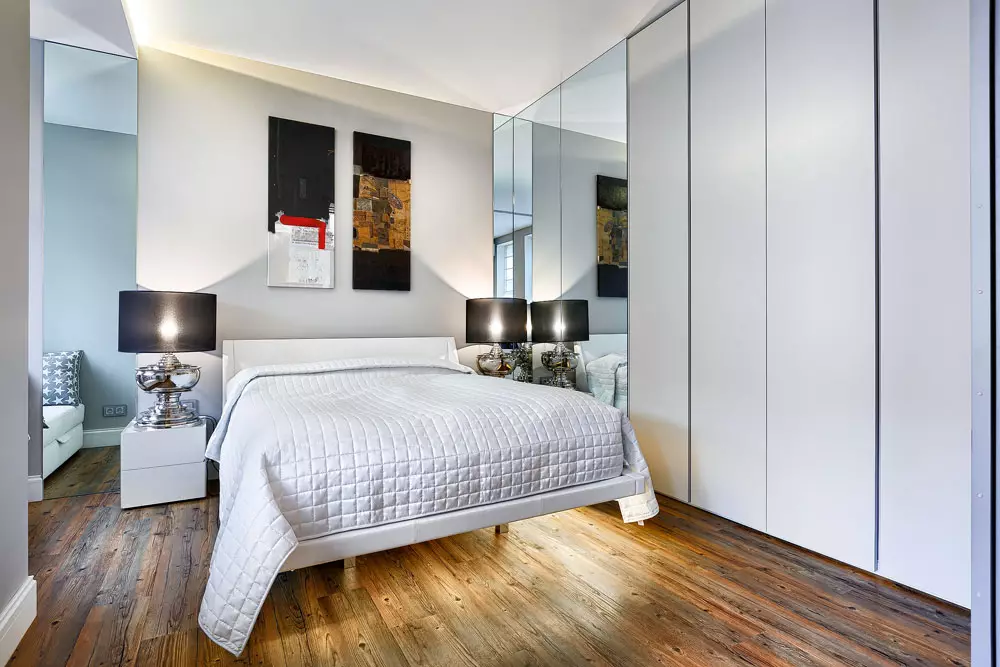
In the master bedroom, the wall behind the headboard from two sides was issued by mirrors. On the right, the mirror "flows" on the adjacent wall, thanks to which the space acquires depth
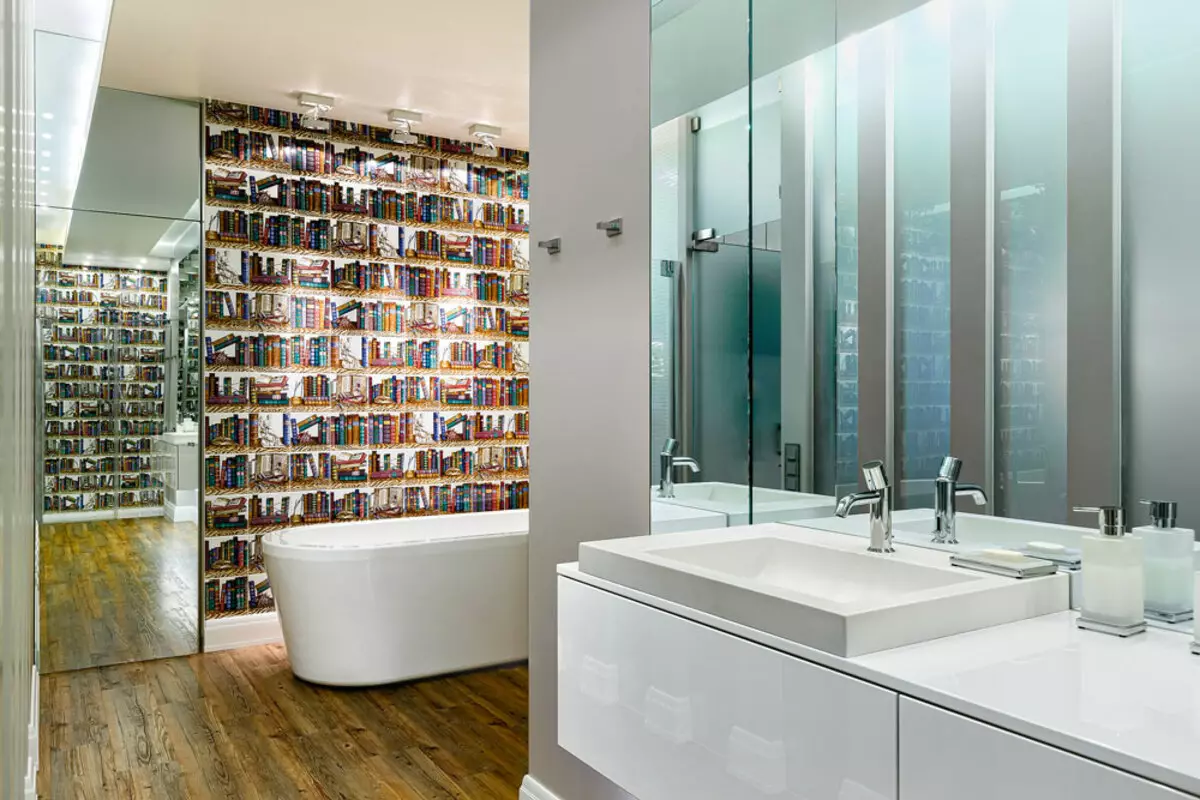
Aerial "Colonnade" and a mirror, which is lined with a wall behind the washbasin, optically expanded the most narrow place of the bathroom, between the shower compartment and the font. The mirror door in the shopping room deepened the perspective
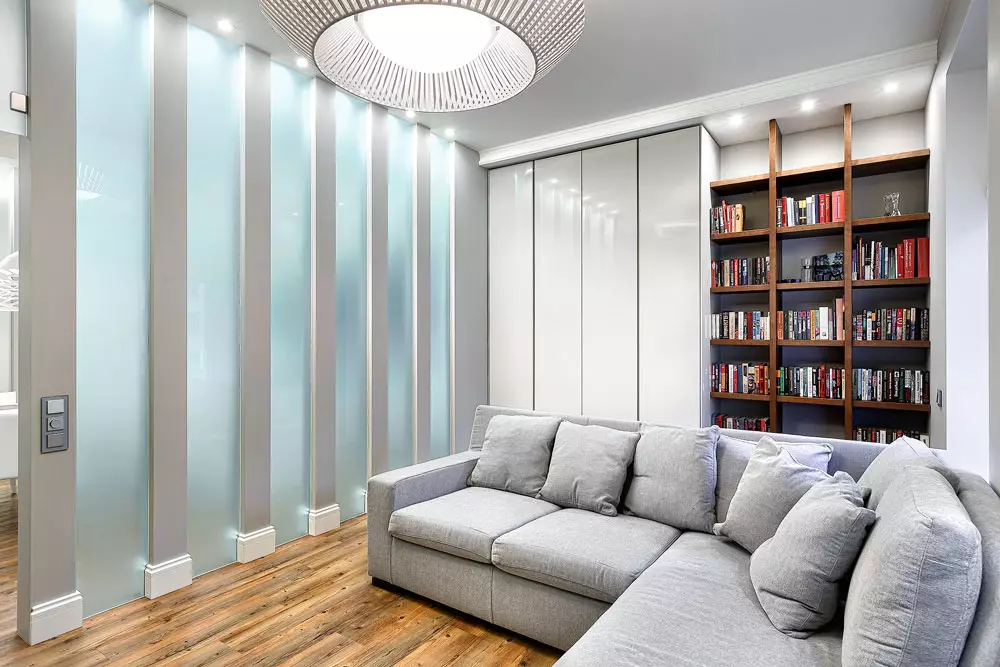
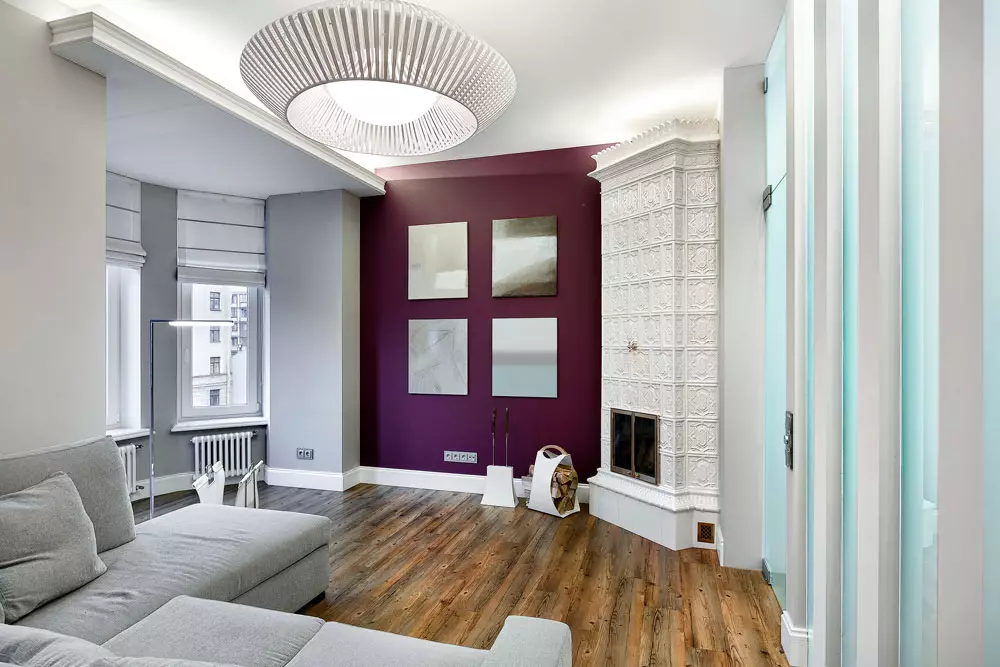
The purple-livid wall next to the acting furnace in the guest bedroom shall the beauty of embossed tiles and deepens the space. Matte glass doors and "colonnades" gives airiness and expands the boundaries of the room
The editors warns that in accordance with the Housing Code of the Russian Federation, the coordination of the conducted reorganization and redevelopment is required.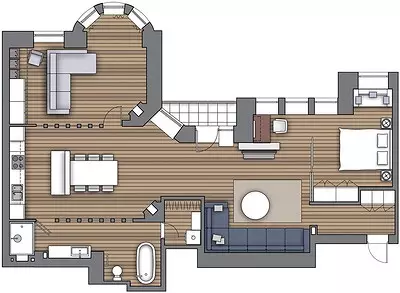
Architect-designer: Anna Belyaevskaya
Designer: Natalia Smorgon
Watch overpower
