Project feature: A small standard one-room apartment is turned into a convenient space with reported functional areas. Coloristic palette, composed of achromatic tones (white, black, gray), soften natural shades of wood and revive brightly turquoise accents.
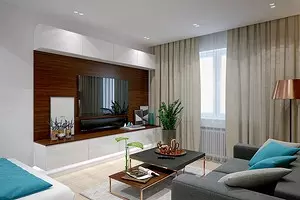
The project of reorganization of one-room apartment is addressed to a young couple without children. Spouses are close to restrained and functional modern aesthetics. To increase the utilization of a mining dwelling, the designer proposes to make several adjustments to the original volume and spatial solution.
The main one is the elimination of the passage leading from the hallway to the kitchen. According to a new layout, it will be possible to get into the cooking zone and reception of food from the dwelling, for which there is an abnormal interior partition between it and the kitchen. Thus, it will be possible to increase the utility of the kitchen, which arranges the headsets along the capacitance and the extended M-shaped scheme. At the same time, a place to accommodate the mirror and the cantilever tubes with drawers will appear in the hallway.
Another change is touched by the location of the partition between the bathroom and the hallway. It is moved for a slight distance, due to which the volume of the wet zone will increase. Finally, the last refinement is the distribution of space in the residential room. An existing partition forming a niche is lengthened, resulting in a combination of a private zone. In the latter, the podium will be erected on which the cabinets will be located, and the space under it is used to "storing" a double bed during the daytime. On the remaining part of the room, by the window, organize the living room zone.
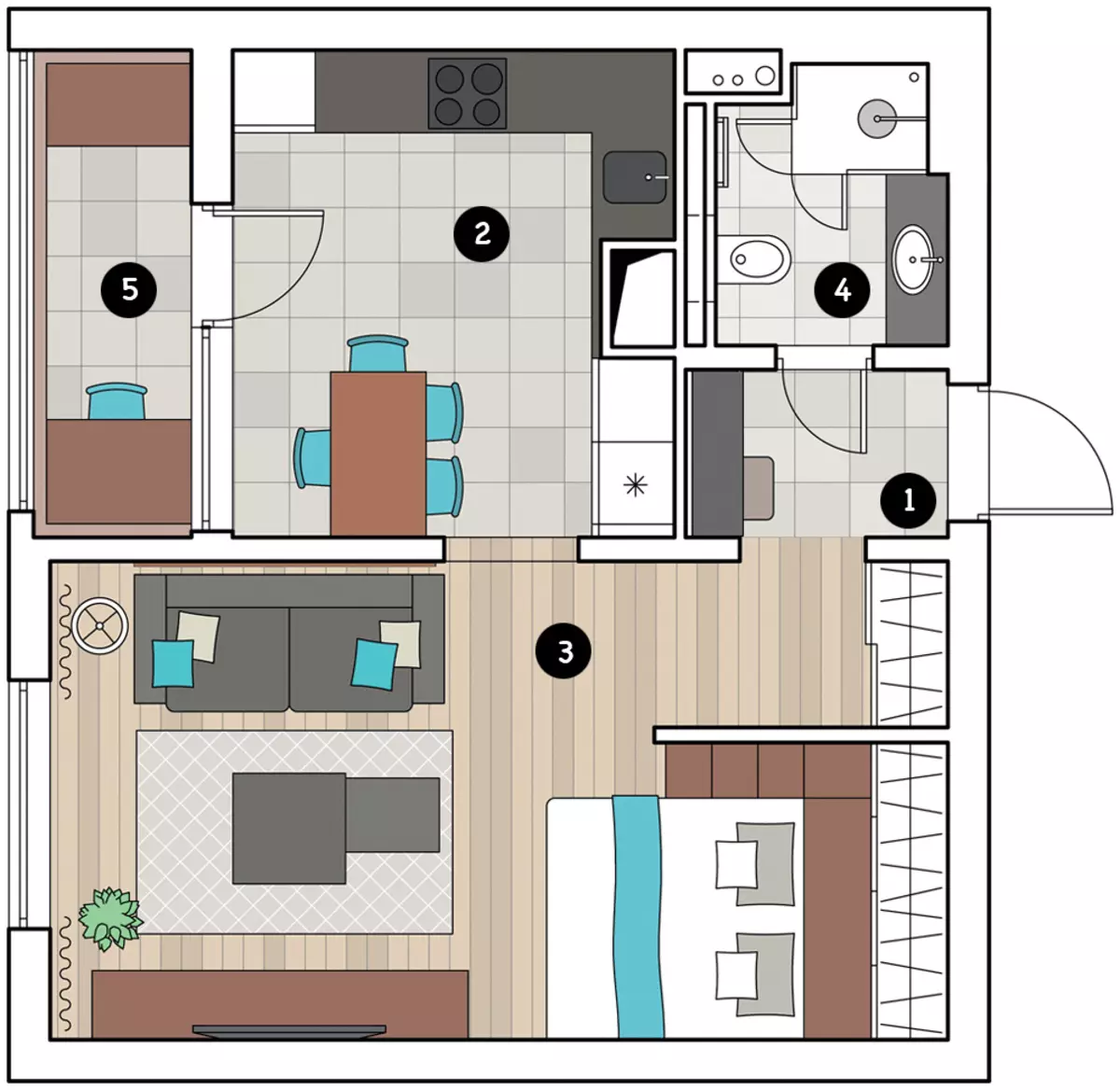
Explication: 1. Hallway 3.4 m² 2. Kitchen 12.5 m² 3. Living room-bedroom 19.8 m² 4. Bathroom 3.9 m² 5. Loggia 3.6 m²
Technical data
Total area 39.6 m²Ceiling height 2.48-2.6 m
Living area
Here, as well as in all other premises, the main sources of light will be built-in lamps equipped with powerful LEDs. Thanks to the design (double white frames and housings), they will be almost invisible in the plane of the cable ceiling from GLC. Intrigue in the living room zone will bring a relief panel with LED backlight. The decorative element is supposed to be fixed on the wall behind the two-seater sofa.
Kitchen
The headsets are built on the M-figurative scheme. From attachments will refuse; Storage features will be transferred to the cabinets. They will also build large household appliances (oven, microwave oven, refrigerator). Facing the walls along which work surfaces will be scented, and the countertop will be performed from an artificial stone. Food reception area accentuate both suspended lamps with copper spherical plaphones and turquoiseUpholstery of four dinner chairs.
Zone dining room
The curtain eaves will be scented above the level of the cortex ceiling, which will optically compensate for the lack of height. Natural fabrics are used to make draperies.
At the bottom of Ventcourt "fit" with shallow outdoor cabinets, at the top - cover the stylist paint, turning into a board for reminders
Parishion
In order to visually increase the small placement of the room, including the input zone, preference will give this type of finishes as the painting of the walls in white. In addition, two mirrors will appear in the hallway: one will be located opposite the front door, the second on the wall separating the residential premises.Bedroom area
During the day, the double bed is planned to almost completely hide under the podium. The remaining part is supposed to use as
additional sofa. At night, the top of the podium will serve as headboard, and his steps will replace the bedside table.
Thanks to the redevelopment and original design techniques, each room will appear on one storage system.
Sanusel
The shower cabin is made from the pallet and the fence made from the safe tempered glass. Also indoors are composed roomy
Treated "Moidodyr" with an overhead shell and mounted toilet.
| Strengths of the project | Weaknesses of the project |
| Redevelopment does not affect the carrying structures, which will simplify its coordination. | To get into the kitchen, you will have to go through the residential premises. |
| Two zones - living room and bedrooms are organized in a single residential building. | Because of the device of stitched ceilings Their height will greatly decrease. |
| There are many storage places. | The washing machine will be scented in the kitchen, which is nongensic. |
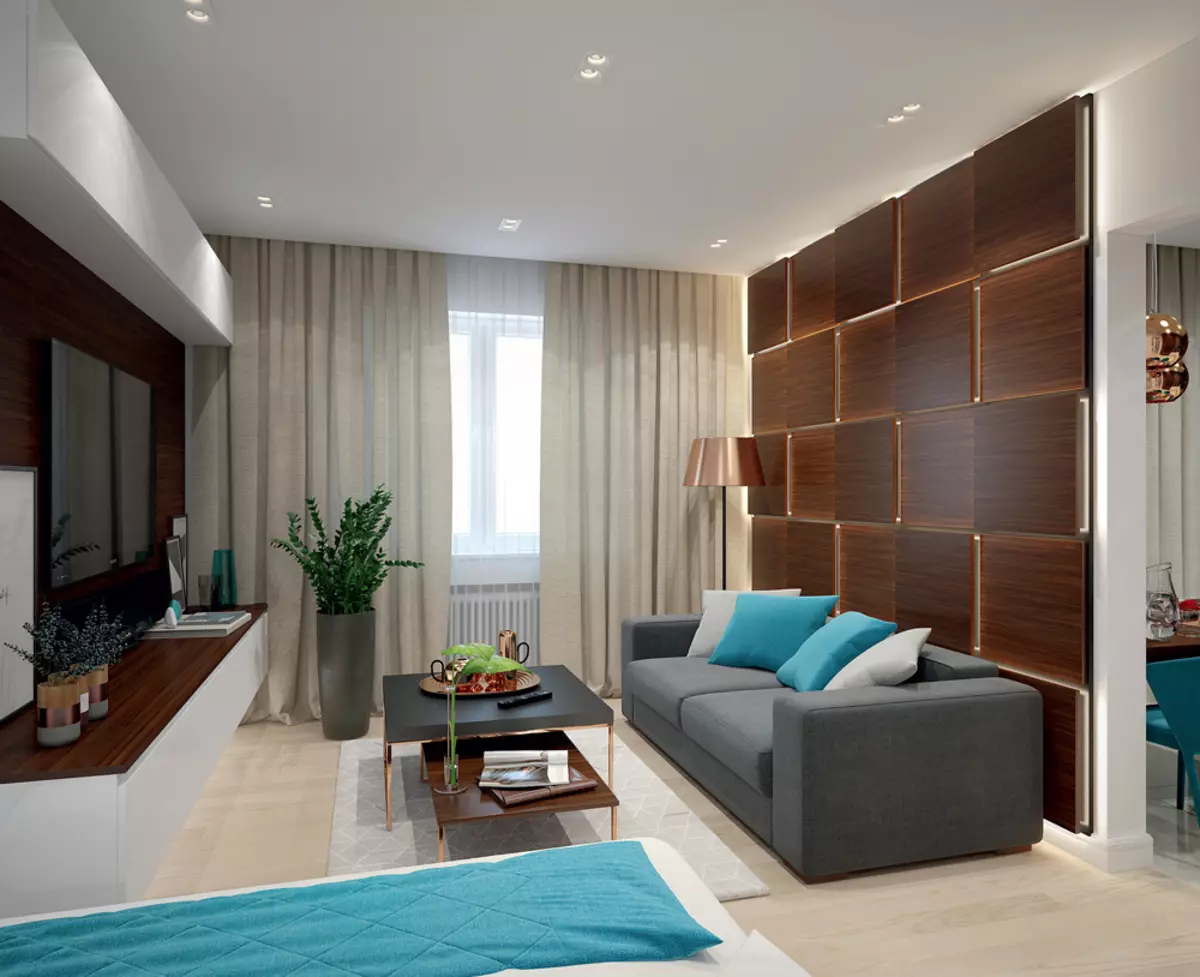
Living room
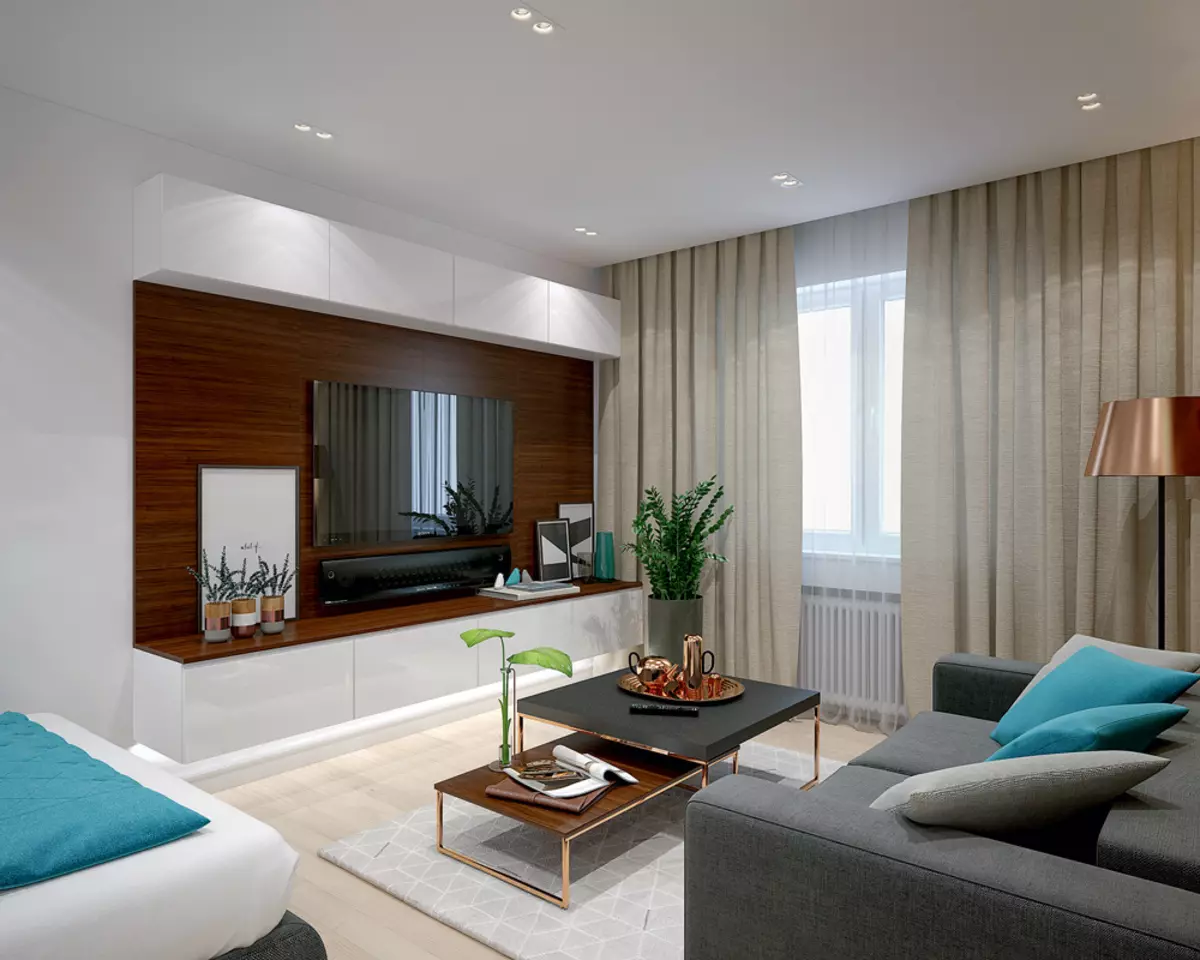
Living room
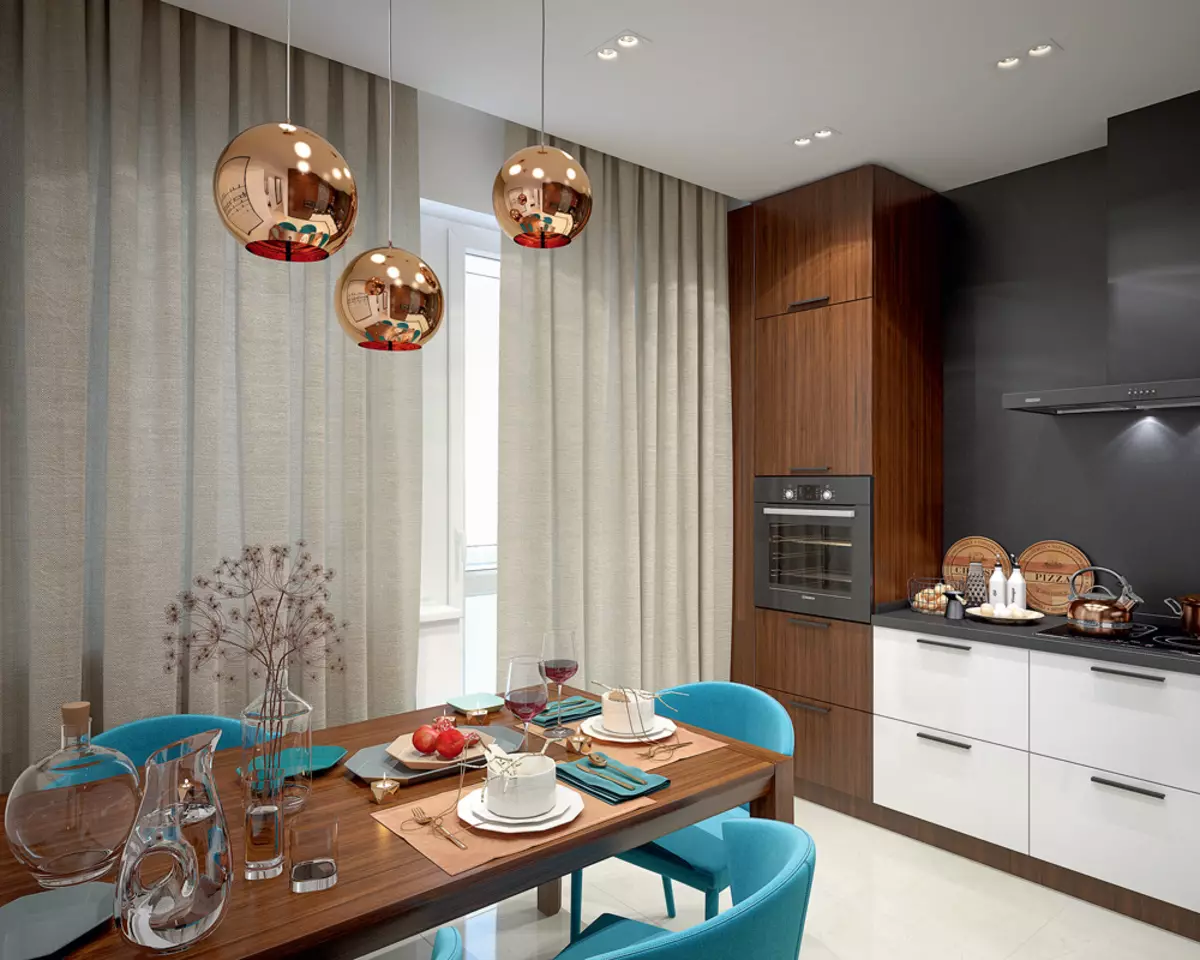
Kitchen
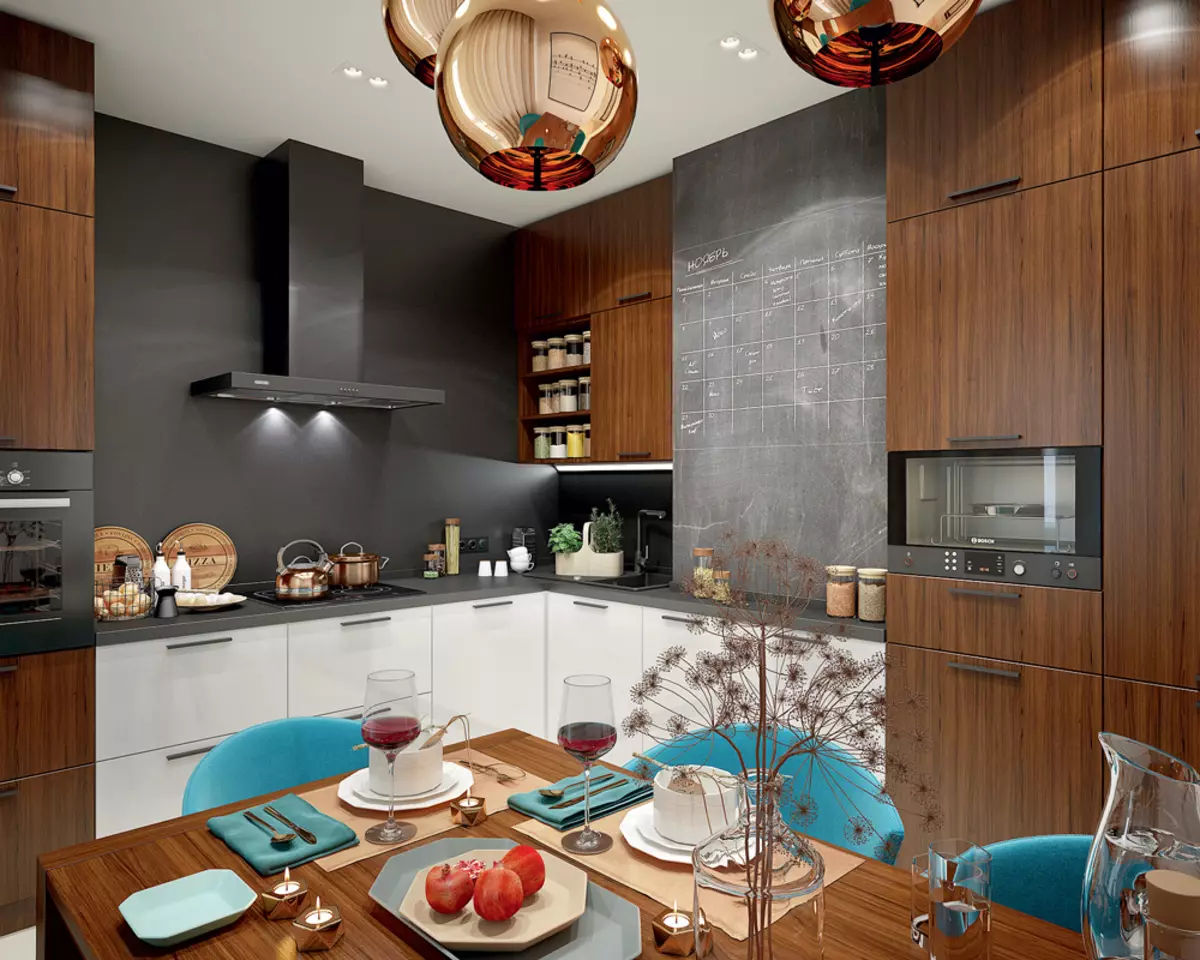
Kitchen
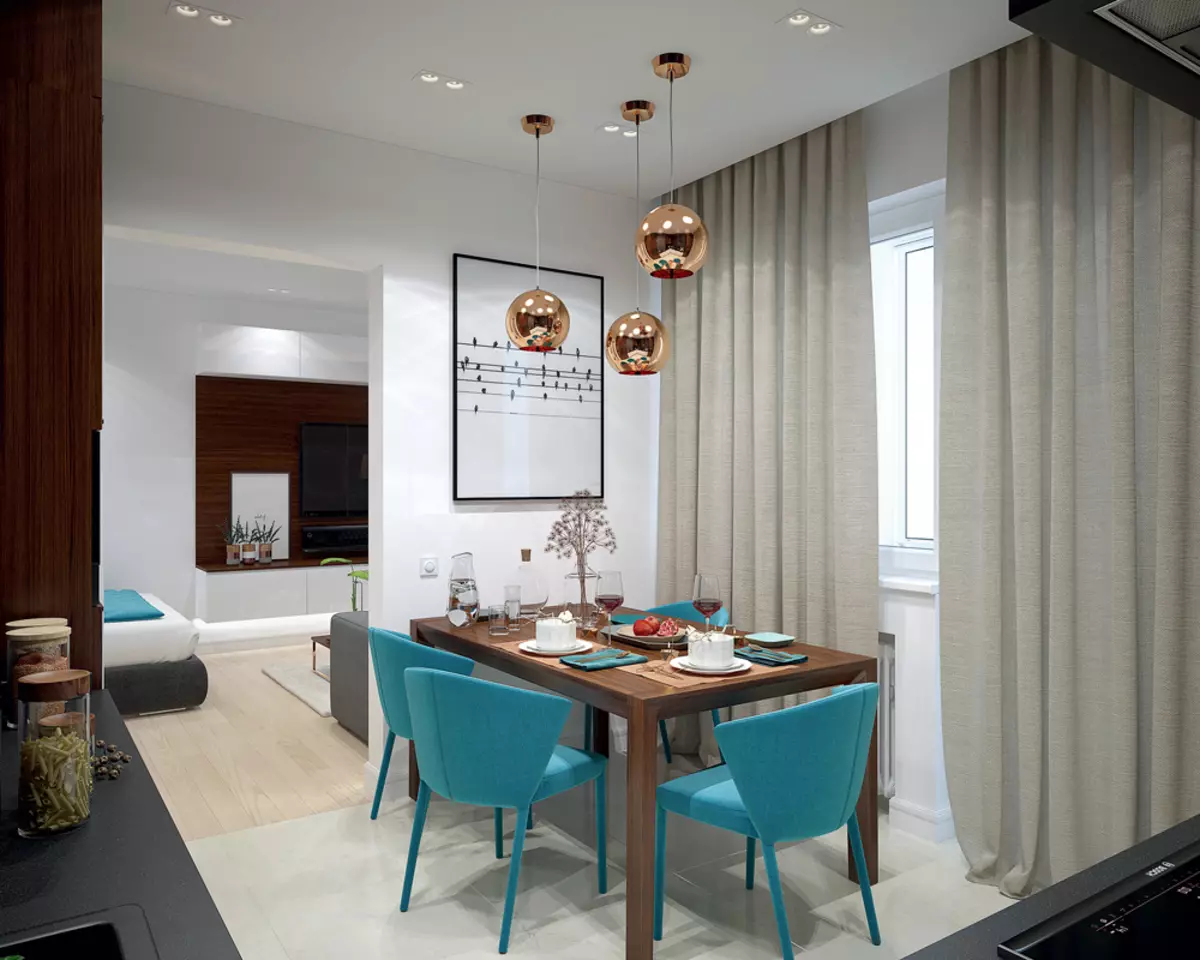
Zone dining room
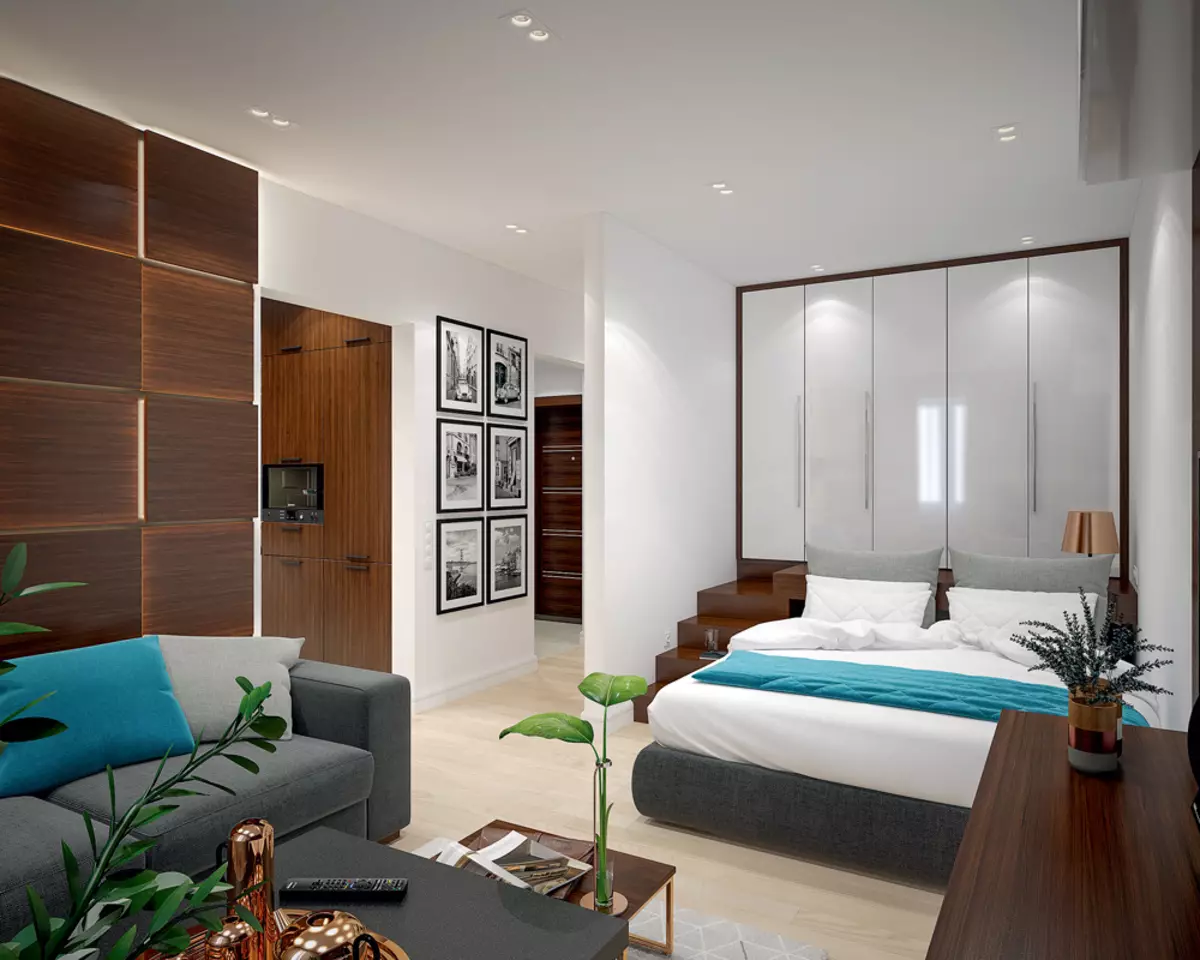
Bedroom area
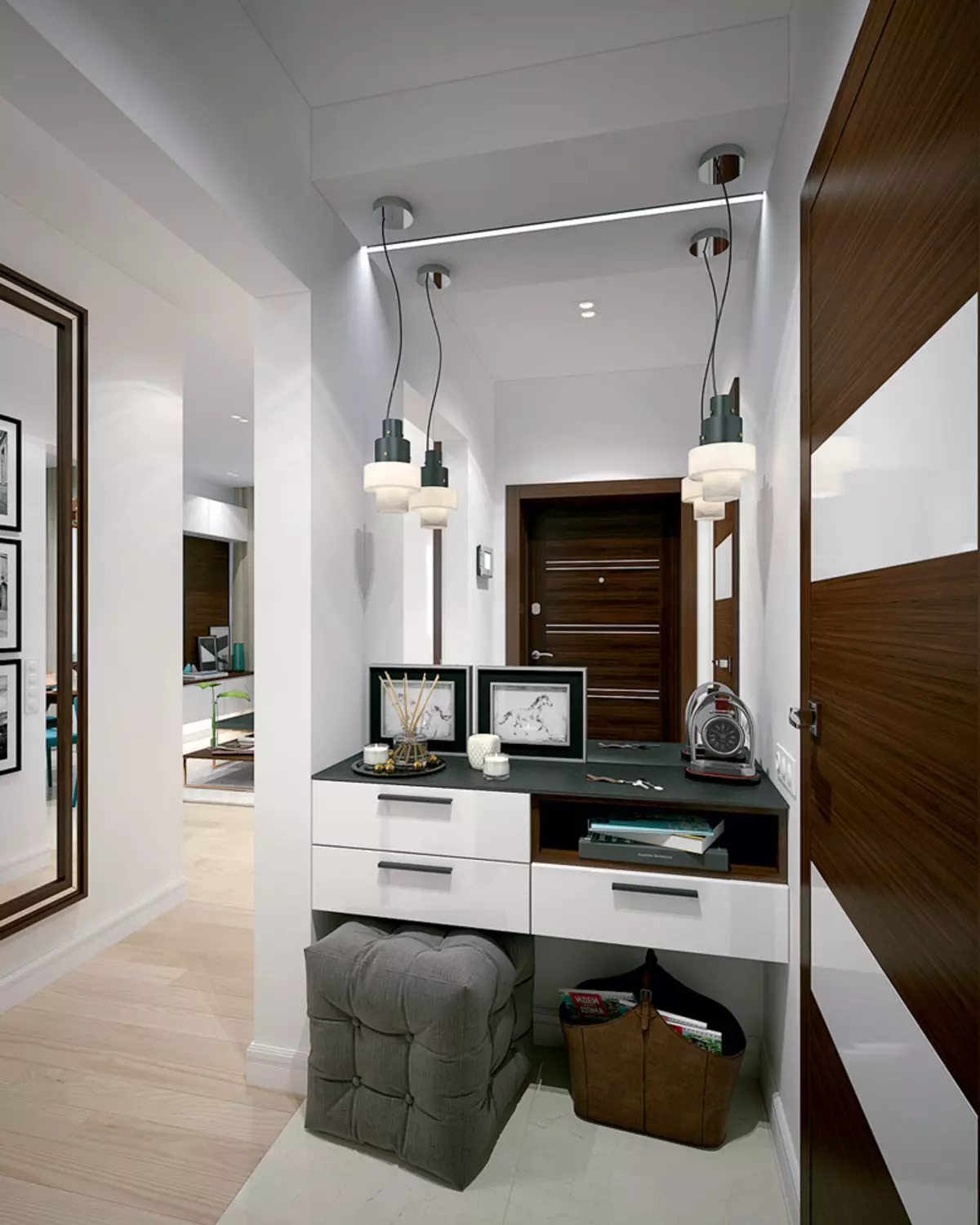
Parishion
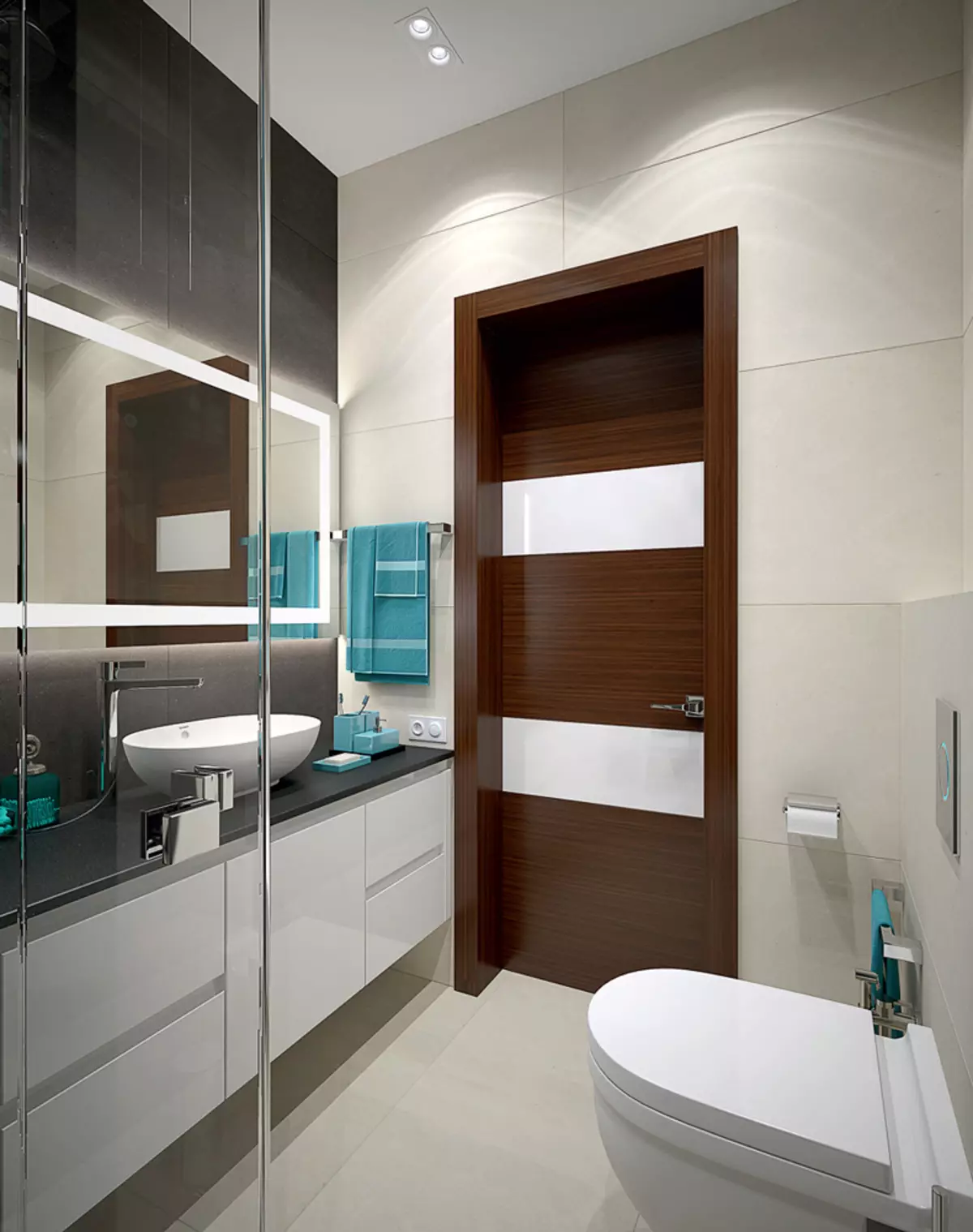
Sanusel
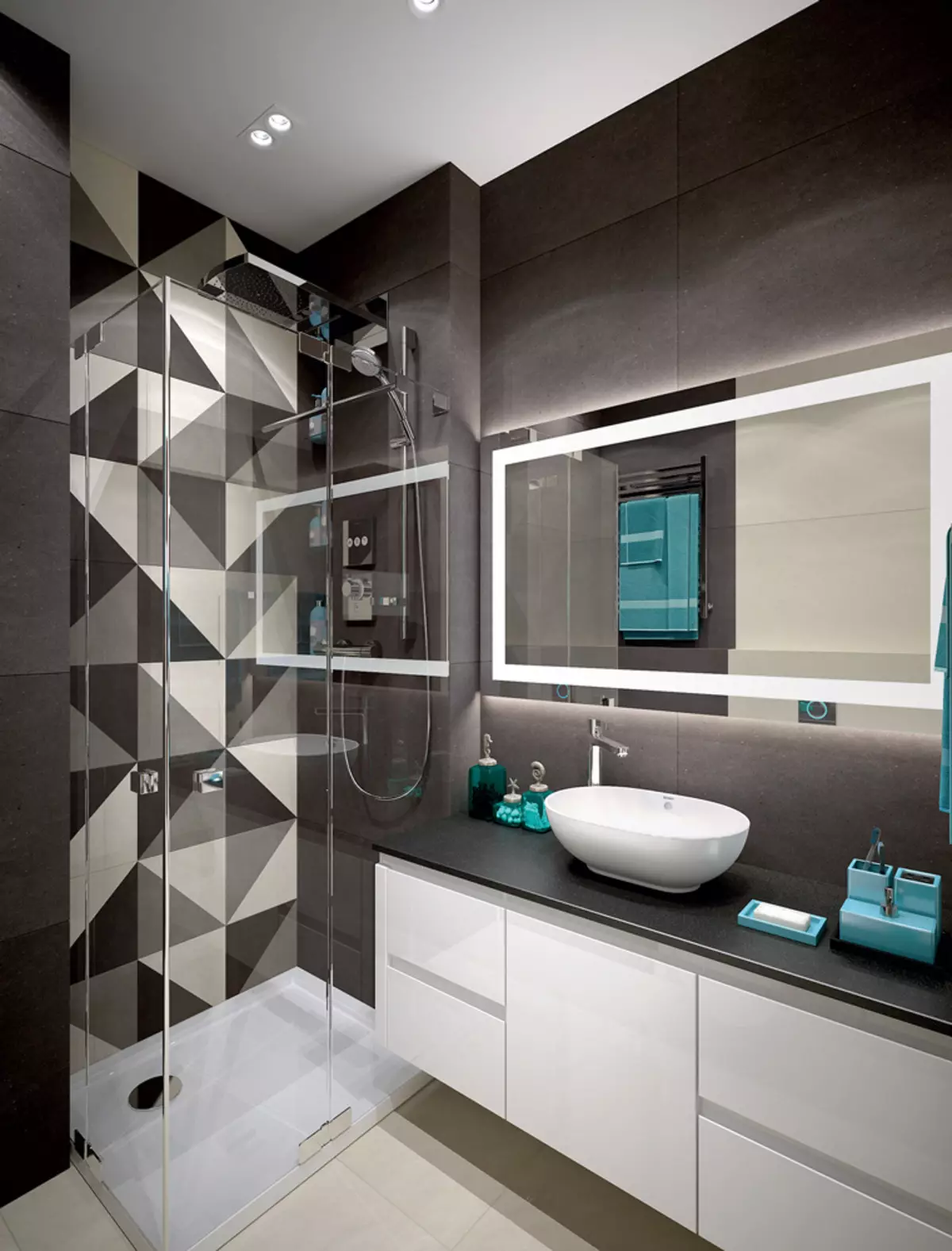
Sanusel
| Project part | 89 600 rubles. | ||
| Work builders | 388 400 rubles. | ||
| Building materials (for draft works) | 133 500 rub. | ||
| Type of construction | Material | number | Cost, rub. |
| Floors | |||
| Bedroom living room | Parquet board - Vanilla Oak (Coswick) | 20 m² | 110 800. |
| Sanusel | Base Porcelain Strap (FAP) | 4 m² | 15,000 |
| Other rooms | Pattern Atlas Concorde. | 19.5 m² | 63 700. |
| WALLS | |||
| Sanusel | Porcelain Strain Base and Decors (FAP) | — | 163 930. |
| Kitchen | Liitu stole paint (Tikkurila) | 1 L. | 3 200. |
| Other rooms | 3D WHITE Paint (Dulux) | 10 L. | 9,700 |
| Ceilings | |||
| The whole object | 3D WHITE Paint (Dulux) | 10 L. | 9,700 |
| Doors (equipped with accessories) | |||
| The whole object | Entrance "Gardian", Interroom "Volkhovets" | 2 pcs. | 61 200. |
| Plumbing | |||
| Sanusel | Toilet, Sink, Install, Button, Mixers, Hygienic Shower, Pallet, Showers, Heated Towel | 10 pieces. | 317 200. |
| Wiring equipment | |||
| The whole object | Impuls Sockets and Switches (ABB) | 24 pcs. | 33 740. |
| LIGHTING | |||
| The whole object | CentrsVet lamps, Tom Dixon, Foscarini | 25 pcs. | 391 150. |
| Furniture, Interior Items, Textiles (including Custom Custom) | |||
| Parishion | Wardrobe, Console, Puf (Russia, to order) | 3 pcs. | 189,000 |
| Kitchen | Kitchen Mambo ("Maria"), Tabletop Technistone | — | 793 200. |
| Amelie Chair Chairs (Calligaris) | 4 things. | 116 350. | |
| Bedroom living room | Cabinet furniture, Ormatek mattress | — | 373 800. |
| Clouds Club Lugo (Boconcept) | 2 pcs. | 48 200. | |
| Sofa Selecta, Soundbar (Yamaha) | 2 pcs. | 420 500. | |
| Podium, staircase, 3D panel (MDF, veneer) | — | 401 100. | |
| Sanusel | Tube, Tabletop Technistone | 2 pcs. | 211 600. |
| Total (excluding the work of builders and draft materials) | 4 050 270. |
