From the window of the Samara apartment, located on the 17th floor of the new building, the magnificent panorama of the city and the Volga opens. The spectacular spirit of the perspective balances the discreet interior in the spirit of contemporary, with a nonsense color scheme, unusual accents, rationally selected details, harmonious atmosphere
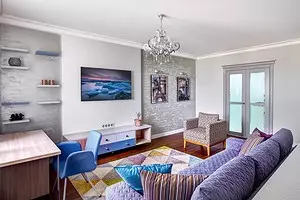
The owner of the apartment in a new monolithic brick house is a young business man. It is rational, appreciates the order, strict design and modern comfort, the hospital - at the table is often going to the company from 10-12 people. The apartment required to design a spacious studio (where the cabin corner was supposed to be equipped), a bedroom, a bathroom with a big font, and a sufficient number of storage sites. Other examples of how can I arrange an apartment for a man, look here and here.
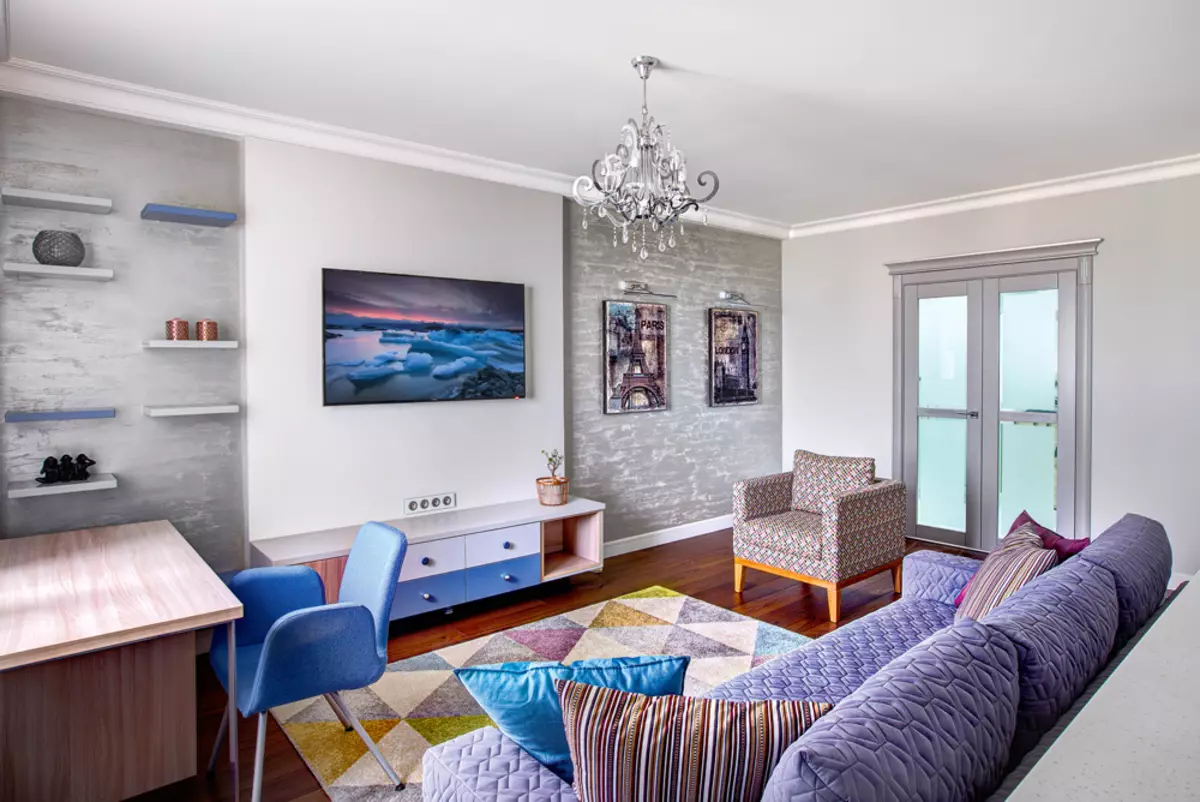
Photo: ideas of your home
The upholstery of furniture and accessories in the recreation area are distinguished by a variety of textures. Interior doors with fragrances of strict classic platbands are painted into a more dark tone than walls - discreet, but expressive and noticeable accent
Redevelopment
Almost square rectangle of the apartment plan violates the "Lénka" of the external wall. The length of its "steps" corresponds to the width of the constructed borders of three isolated premises (kitchens and two rooms). From the kitchen and far rooms (now the bedroom is located here) there are exits to the balcony and in the loggia. The hallway with the entrance door is located in the center of the end; Previously, it was provided for the entrance to all three rooms, as well as to a small bathroom.According to the new structure, the kitchen and the neighboring living room merged, creating a spacious studio. The size of the bathroom increased due to the part of the hallway, the entrance to the studio was organized through a double door of the living room. The border of the hallway was slightly dismissed towards the latter, so that the only carrier column now adjoins the walls on the territory of the input zone.
Nonsense graphic
Following the wish of the owner to avoid bright contrasts, the designer introduced unusual strokes into the interior, reviving the minimalist environment. So, the sofa and the headboard bed decorates the small food, resembling an unobtrusive ornament. The same function is performed by the ladder of the apron tile. In the kitchen floor tiles in the form of small rhombuses - six muffled colors. In the hallway, a larger pattern on the wallpaper is echoing with a more juicy geometry of the outdoor "carpet", and in the bedroom a rhombid ornament on the mirror doors of the cabinet - with an optical game of wallpaper pattern.
Repairs
The apartment was filled with a screed, new partitions erected. The ceilings were trimmed with plasterboard, lowered their level of 8 cm for the convenience of embedding electrics. In the living room and bedroom, the floors were told by a parquet board, in the kitchen-dining room - ceramic tiles, in the hallway, bathroom, on the balcony and in the loggia - a porcelain band. The walls were painted, one wall in the hallway, as in the bedroom, was covered with wallpaper, in the zone of TV - canvas, imitating decorative plaster, the kitchen apron laid out tiles under the glazed brick. The floors on the balcony and in the loggia were separated by a porcelain tile, the balcony was supplied with electric heating. Warm floor zones also provided in the kitchen and bathroom. In both rooms, air conditioners were installed, the external blocks were placed in a cold loggia during the bedroom. Almost all cabinet furniture made to order according to the drawings of the designer.In this interior there is no conventional dining table: the owner is suitable for the bar. Table island in the kitchen complements the bar corner with a window sill on the balcony
Design
The layout reflects the needs of the owner - space, logicality, optimization of forms and sizes of strict modern furniture. The light gray color chosen as the main background for the entire apartment varies and benefits each composition, optically expands the space, creates a feeling of coolness and peace. Deep blue, in which the upper part of the wall is painted over the mounted modules, creates a feeling of the depths of space and distracts attention from the kitchen. Her light gray facades delicately accompanied the recreation area.Harmony in the interiors of the apartment is achieved due to the game on the nuances of the gray background tone and local colors with an unusual palette of shades
The rational layout allowed the owner with comfort to get a new home. It is very practical, during the repair, some work performed independently: hung the chandelier, installed a water tap in the bathroom, ordered posters for the living room and bedrooms. Please note: there are not so many places to store things, but they are all strictly adjusted in accordance with the wishes of the customer, so the ideal order is supported in the apartment, and every item occupies a place allocated to him. So, in the corridor in the closet, the outerwear, shoes, tools are stored. Another wardrobe is provided in the bedroom. In the bathroom in a niche formed during redevelopment, a washing machine was installed, a water-heating tank is attached above it, on the contrary - a wardrobe for storing household chemicals and household accessories.
Evgenia Shimkevich
Architect, project author
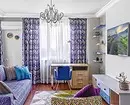
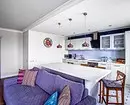
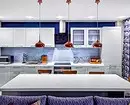
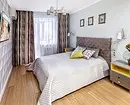
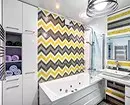
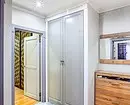
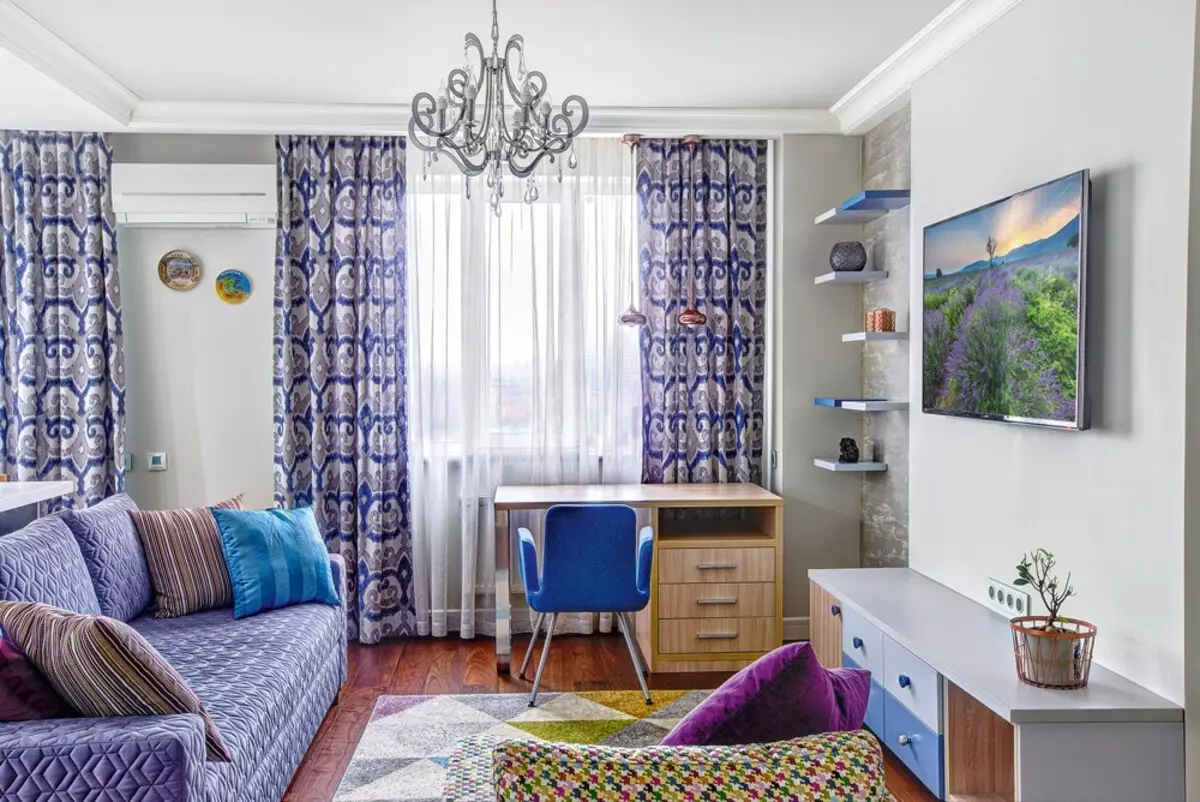
The working area is decorated in blue and blue tones. Plafones are attached above the table to the ceiling on low suspensions from the same collection as above the bar
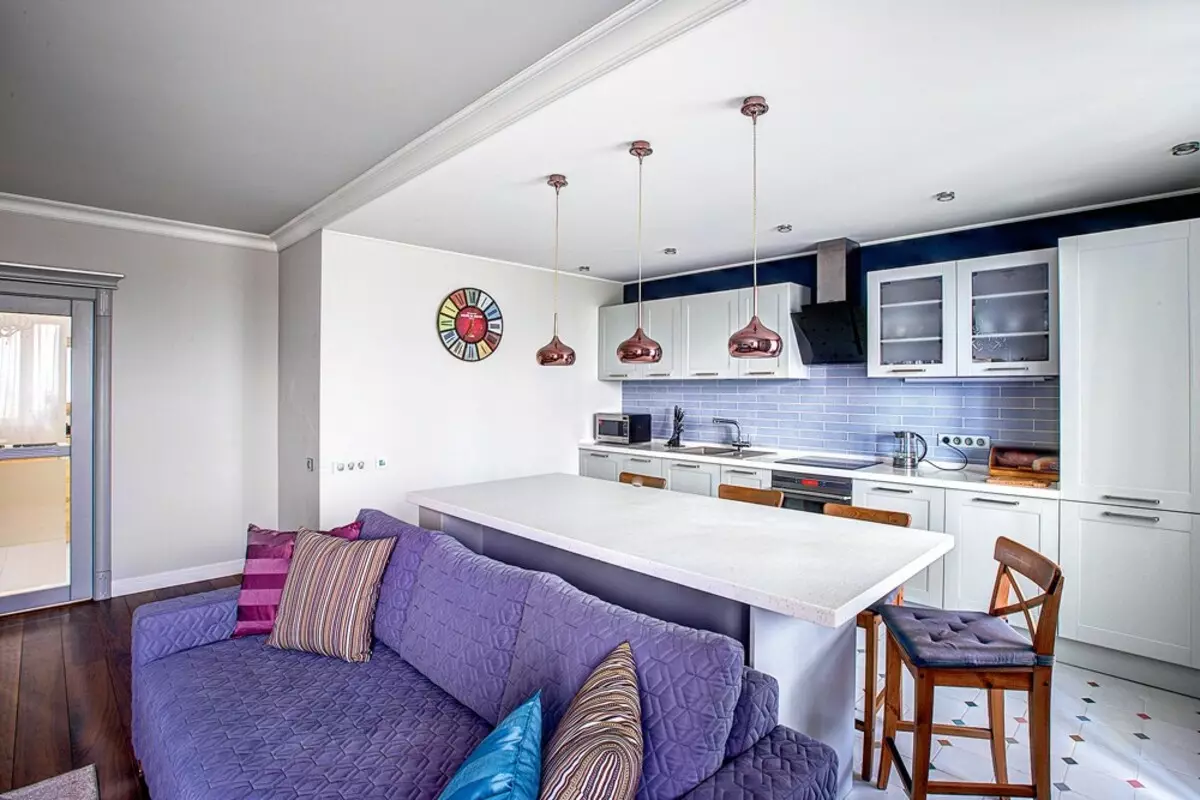
Large island in the studio - and a bar table with comfortable scenes of table tops, and storage space (open and closed sections)
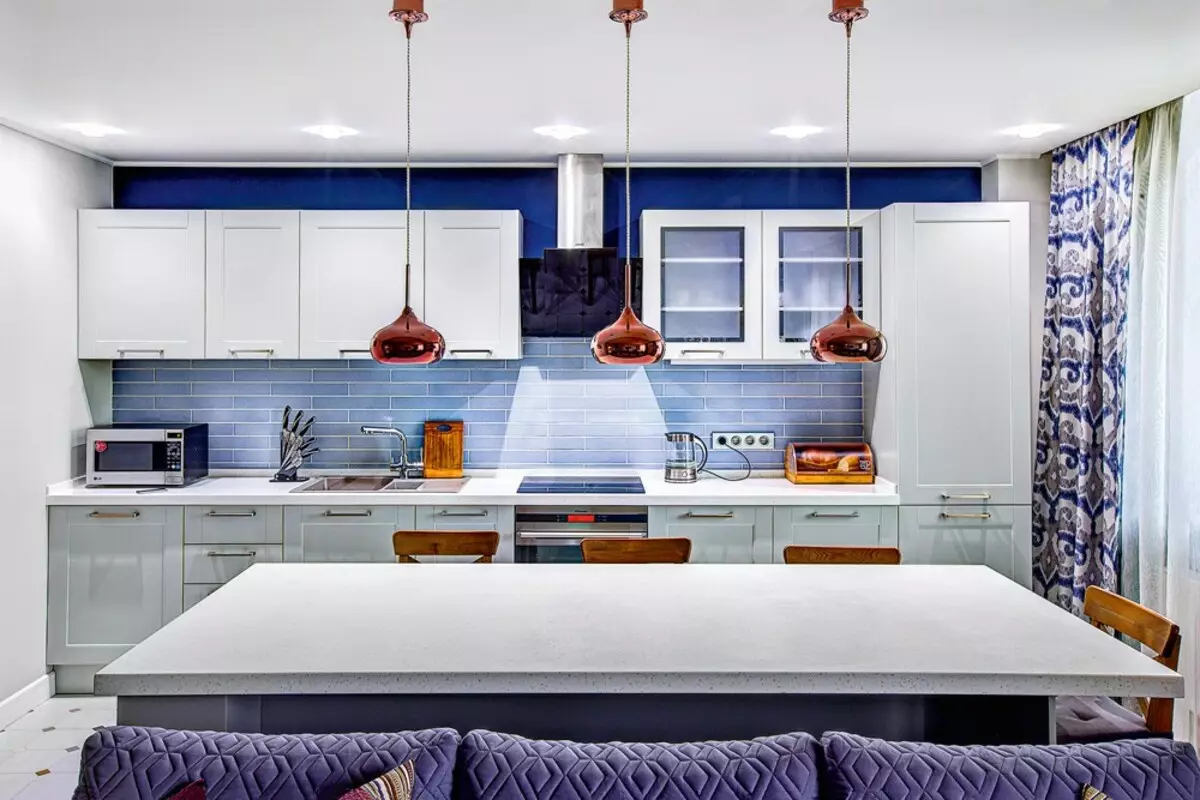
Zoning function performs a ceiling drop
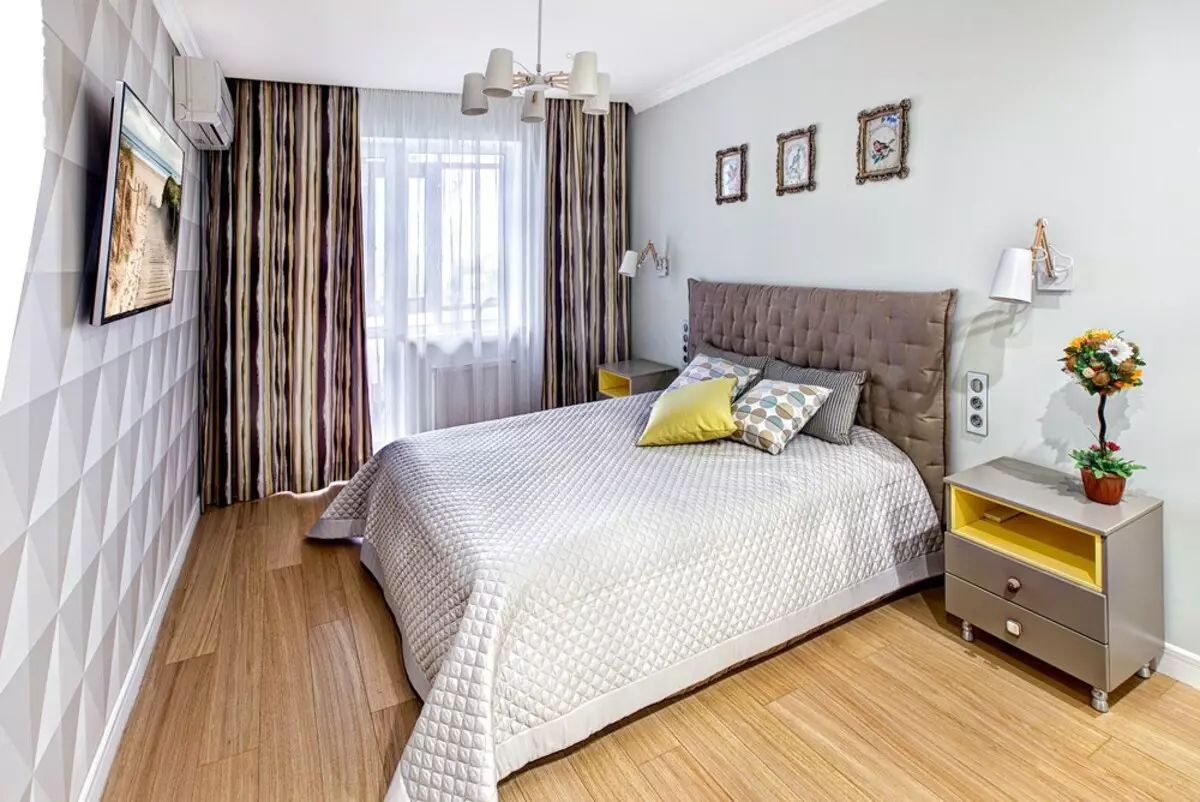
High stewed back - very comfortable and cozy item. Schedral on pantographs raise light comfort while reading
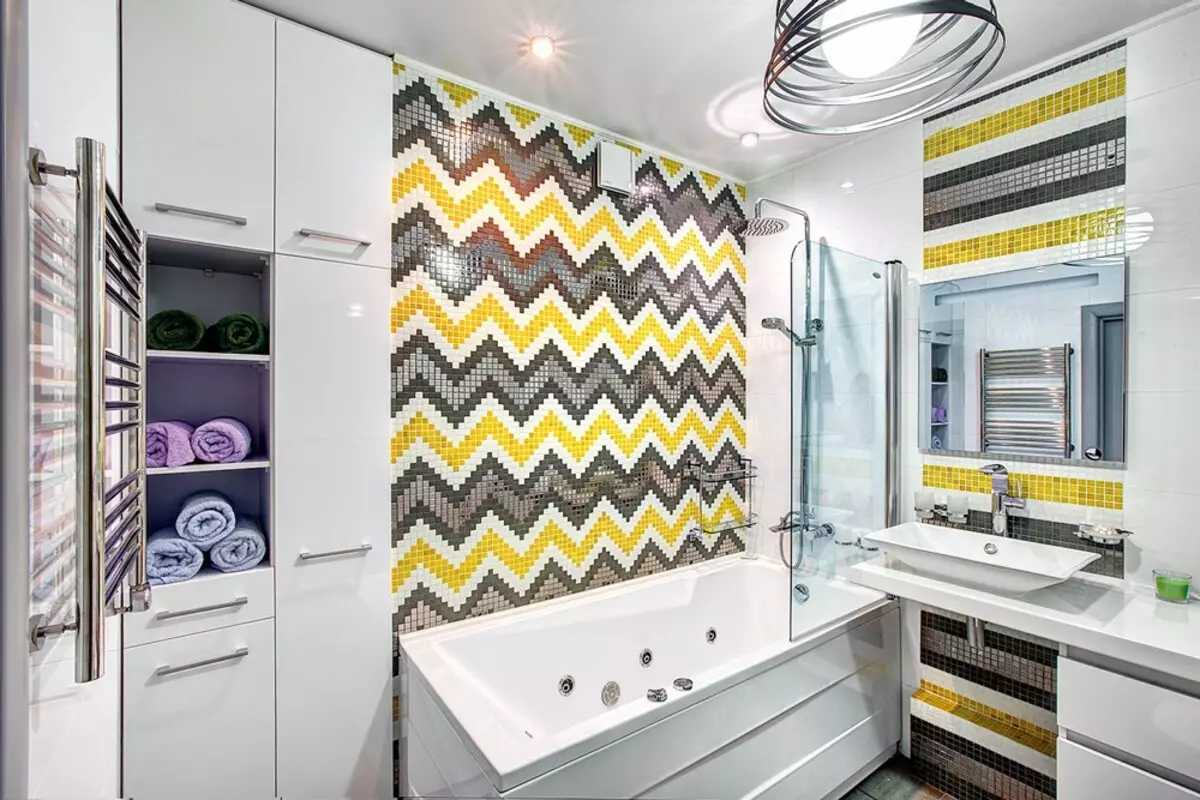
A silver mosaic is engaged in the color palette of panels in the bathroom. Patterns over the fonts resemble a drawing on Sombrero or poncho
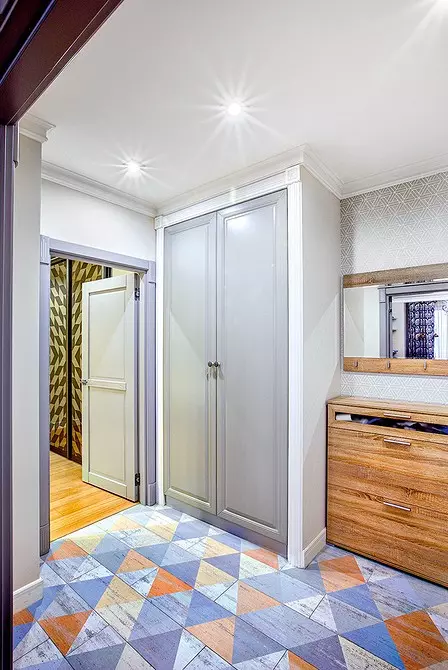
In the hallway, the main decorative element is an outdoor coating, in combination with the ceiling of the walls seem higher
The editors warns that in accordance with the Housing Code of the Russian Federation, the coordination of the conducted reorganization and redevelopment is required.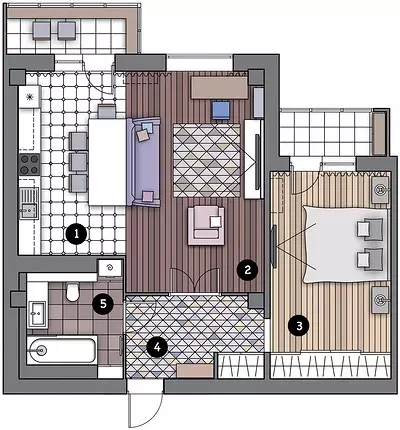
Architect: Evgenia Shimkevich
Watch overpower
