The new owners of the house was doubly lucky. They were lucky enough to acquire a successful "secondary" - a cottage with a suitable planning - and find a inventive designer on the interiors, which managed from the original "material" to create a fragment of respectable Europe in the near Moscow region
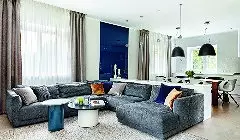
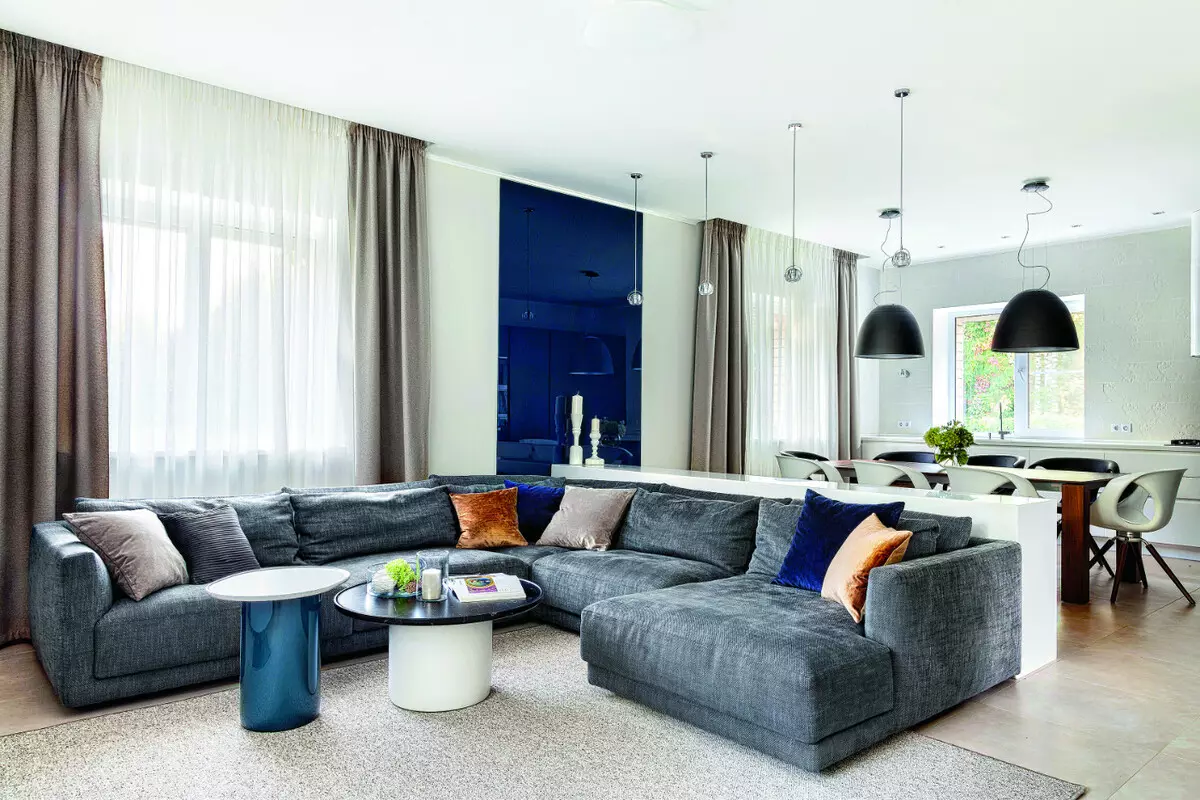
A married couple with two children squeaks new housing in connection with moving from Germany to Russia. From the apartment in the capital, the family refused, prefering to the usual urban environment life in nature. But those 3-5 years, which usually go to the construction and arrangement of a new home, there were no spouses in the reserve. Fortunately, they were attracted by a ready-made cottage built in a picturesque area, on a plot of 40 acres, which is located on a relative distance from the megapolis - in the Noginsky district of the Moscow region.
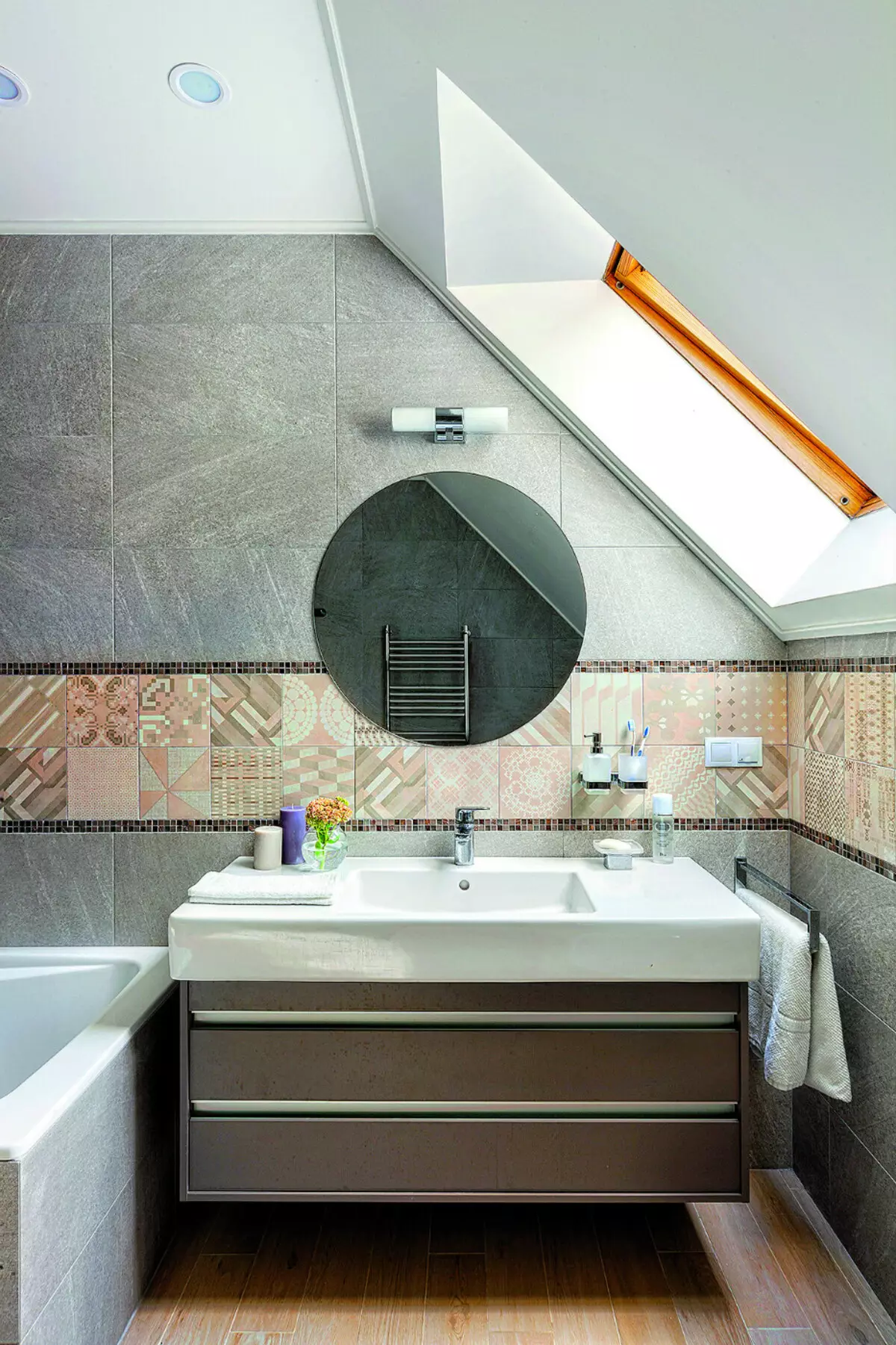
The natural light from the attic window is reflected in two mirrors - round, above the sink, and large, fixed on the ventucleon, so that the saturated lining of the walls seems lighter.
Previous owners have invested a lot of time and effort into the household economy - a football field was organized here, a barbecue platform, several decorative water bodies, fruit trees and berry shrubs are planted, flower beds and flower beds. At the same time, a residential structure - a brick house with underground basement and second attic floors was built in the 1990s, and therefore needed repair.
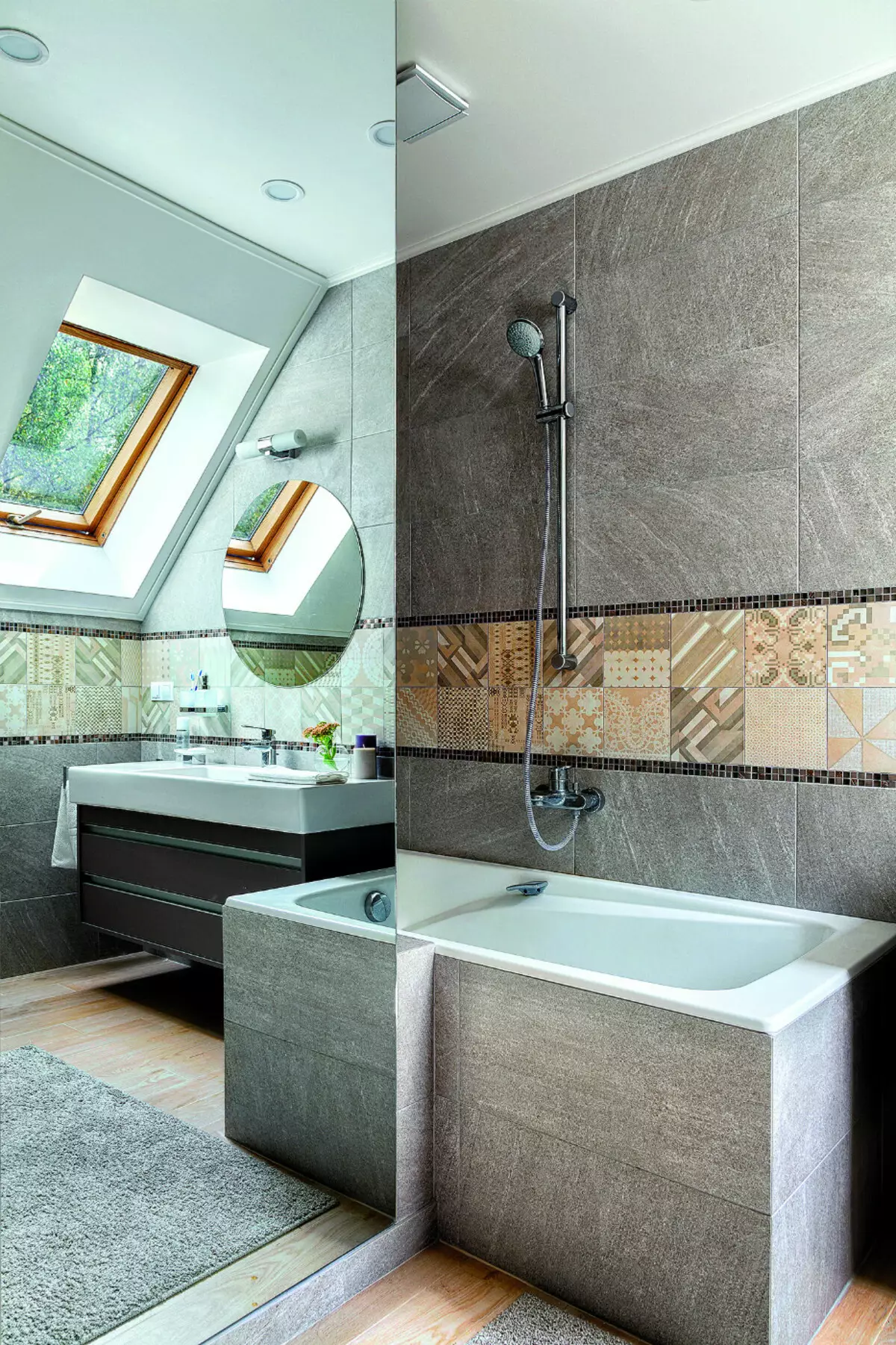
The strictness of the planning and finishing softens the ornament on a wide ceramic "belt".
The once stylish interior also looked sadly and inconspicuous. Adaptation and renewal of real estate owners were entrusted with a guest specialist - designer Yulia Telnova. The existing planning was not bad and, very important, corresponded to the needs of new owners. Most of the inner walls in the house are carriers, so make radical changes to the volume and spatial solution, in other words, dismantle the existing partitions and build new ones in the required places, has not been possible. After discussing the tasks and goals with customers about half of the basement, the designer took the designer under the economic and technical unit, and on the rest of the area provided for the recreation area - with a pre-banker, sauna, bathing.
Despite the prescription of the construction, a lot of translucent structures are provided in the cottage. From ordinary windows, scenic species are opening, attic improves the second floor insolation
The first level assumed the organization of the public premises: the kitchen, the living room, etc. So they did, but some of the rooms were still upgraded (without prejudice to the support capacity of the building). The original kitchen and the living room at the suggestion of the designer were combined, thanks to which they won both functional zones - the cumulative volume visually increased several times. Here, on the first floor, in a separate wing, communicating with the hallway, equipped the workshop, in the main part of the level - the host's office, and in the extension - a guest unit (spacious, equipped kitchen-niche studio with private entrance, corridor and a bathroom).
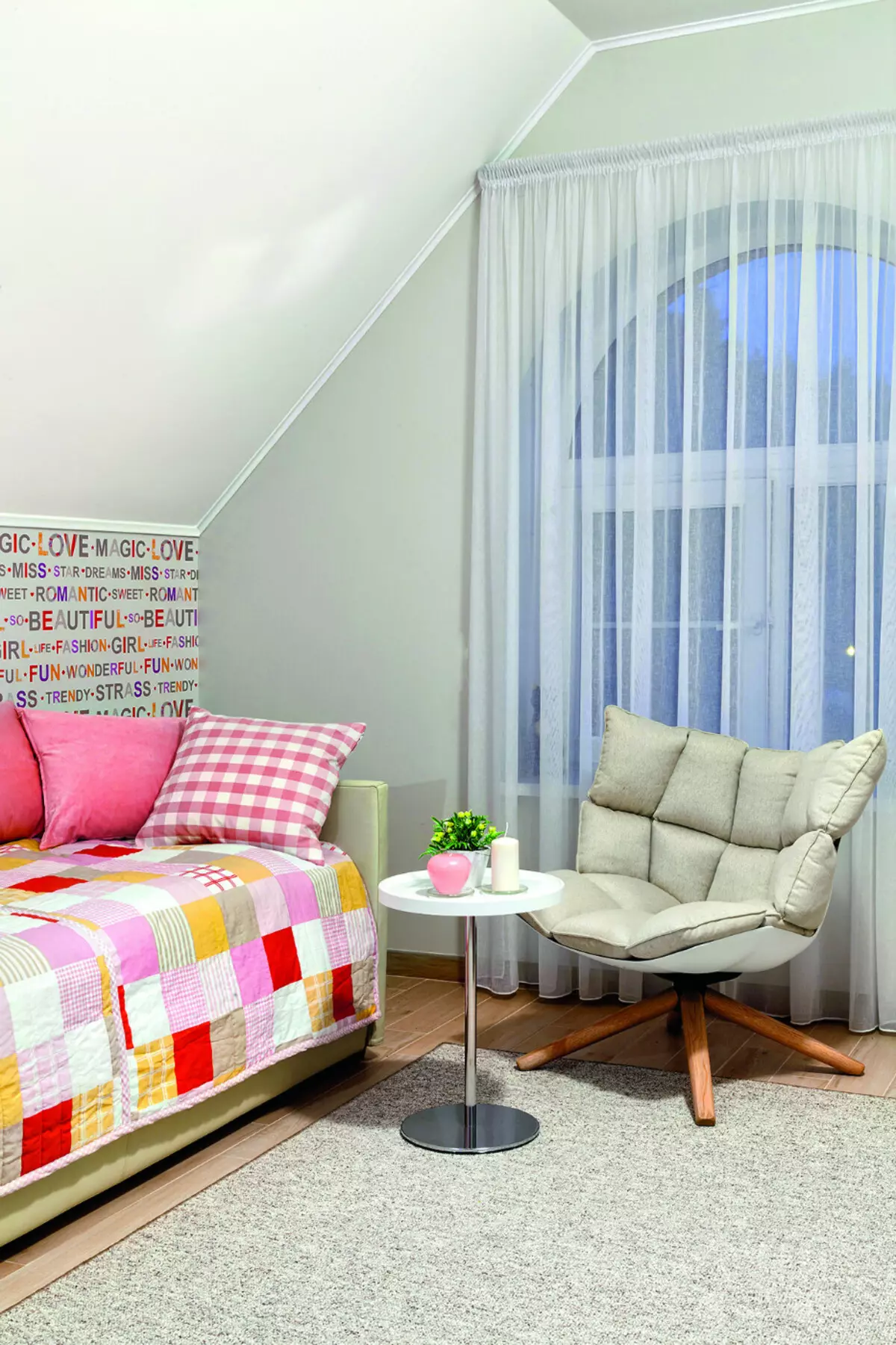
Pressure stonewares are laid on the floor in all rooms. Comfortable microclimate provides heating system - Water warm floors, and nice tactile sensations - carpets with a low pile
The second floor of the house has for privacy, besides, it was well insulated by attic windows embedded in the roof raids. Here and asked the bedroom of the owners and both children's rooms; Also in the attic managed to keep the spacious hall, equip the bathroom and dressing room.
Working on the interior scenario, the designer sought to reflect the European family experience. Therefore, the basis for the design of general purpose premises is laid restrained, almost monochrome gamma with colored accents. The most notable tone was the blue and its shades, so favorite by the customer.
Paint was predominantly used to finish the walls, and the owners insisted on the choice of environmentally friendly, friendly compositions. Using wallpapers with different patterns focused the necessary zones
Presented in the form of decor and furniture (wall panels from tempered glass, poster, vase, magazine support), these tones are harmoniously looks near warm shades of textiles (curtains, carpet, decorative pillows), floor covering (porcelain stoneware), natural quartzite ( Wall decoration next to wood fireplace) and walnut woods (dining table, legs of chairs).
But in the decoration of private rooms, the nature and preferences of their owners were taken into account. For example, one of the walls in the son's room is saved by photographic windows with images of formulas, and the main tone of the coating is close to the coffee finish of the cabinet furniture; Coloristic composition is supplemented with orange and apple shades. The girl's room is withstanding in softer, light tones - beige and pink. As for the master bedroom, neutral white color and warm shades of wood prevail, and turquoise tone is used as an emphasis.
The hosts were taken to repair for no more than a year, and the design works went in order other than the adopted. We approved the planning and the first raw sketches, after which they went to choose the materials, postponeing those that like the customer and correspond to my ideas about the interior. Similarly, we investigated the range of furniture. The general picture first developed mentally, and then embodied in fixed sketches. I would call this approach to intuitive design. (After the implementation of this object, I even revised the procedure for the stages of the project. Not with all clients, such a tactic will be productive, but in this case everything has developed.) The period of ordering materials and furniture coincided with the currency crisis at the end of 2014. The cost of the euro constantly Grew, and many companies were afraid to sell goods. However, in early 2015, our deliveries managed to issue. Everything came exactly on time, and only we expected the kitchen for another 2 months.
Julia Telnova
Telnova Julia Design.
Already mentioned combining two rooms on the first floor - the kitchen and the living room - allowed to significantly transform the space of the entire level. Another, no less significant alteration - an increase in the height of the doorways on the first and second floors. However, it is secondary - this idea appeared after the repair work in the attic was opened the ceiling and detected previously unused 60 cm space. At the insistence of the designer, the ceiling was raised, after which the doorways of the standard height began to look disproportionately. It is noteworthy that such important changes were approved by customers not on paper, but directly on the spot - the designer told about the new plans, standing together with customers under a previously dismantled attic of the attic.
At the same time, a non-trivial decoration was proposed and approved - the ceiling was painted in dark blue tone and emphasized copper, reflecting the color of the lamps. A little later, the owners "signed up" under the glass mining staircase. So utilitarian premises - the staircase and the hall of the attic - found individuality and expressiveness.
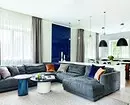
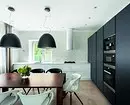
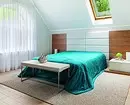
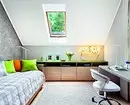
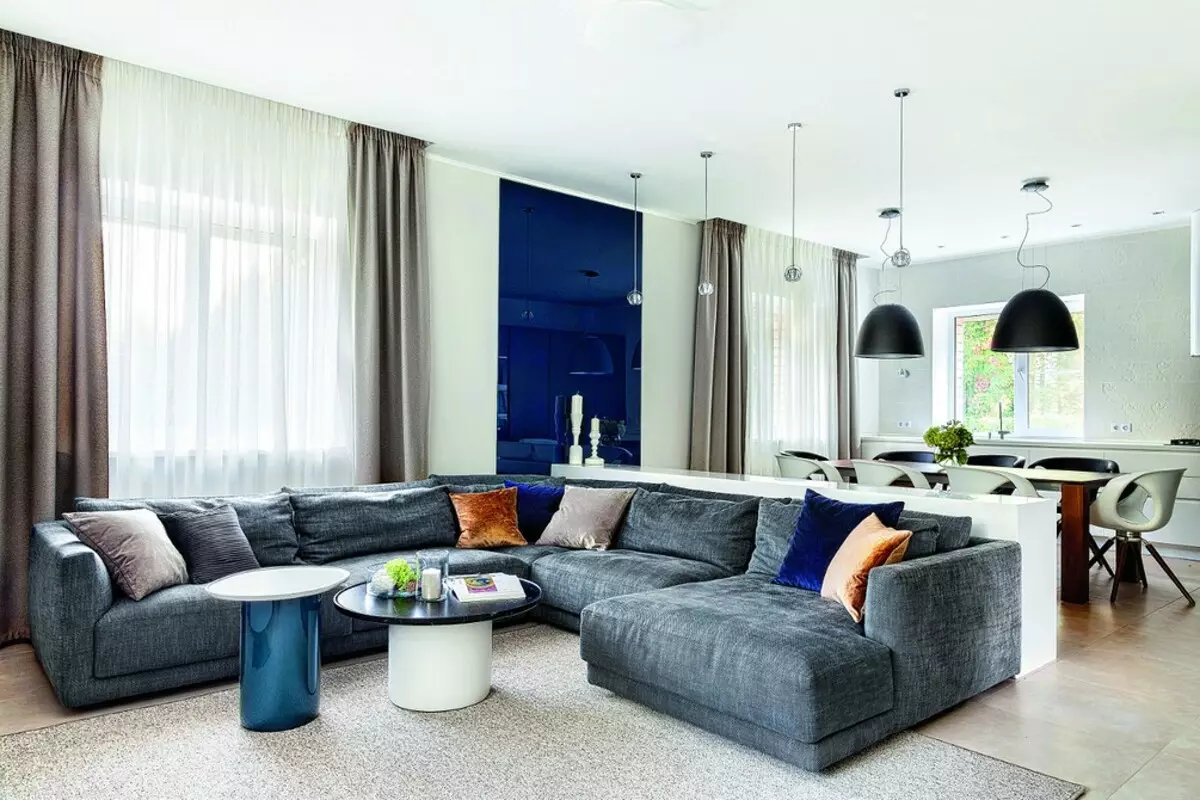
Cooking and feeding zone limit bar rack and placed on it a series of suspensions with small plaffones. Mr.-shaped, placed kitchen heads emphasizes the location of the lamps in the tail ceiling. The dining group emphasizes two chandeliers with dome reflectors and adjustable suspensions
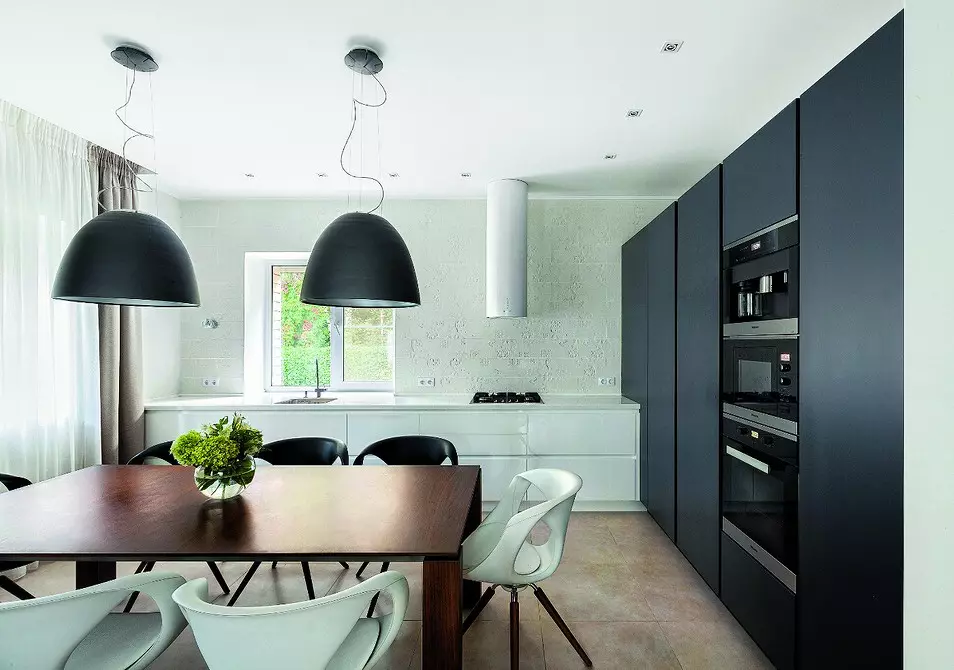
The kitchen zone is withstand in the achromatic colors. A wall with a window, which contains the main working surface with a cooking panel and sink, lined with white matte tiles with an invisible relief; The perpendicular plane is painted and almost until the ceiling is filled with cabinets-columns with dark gray facades.
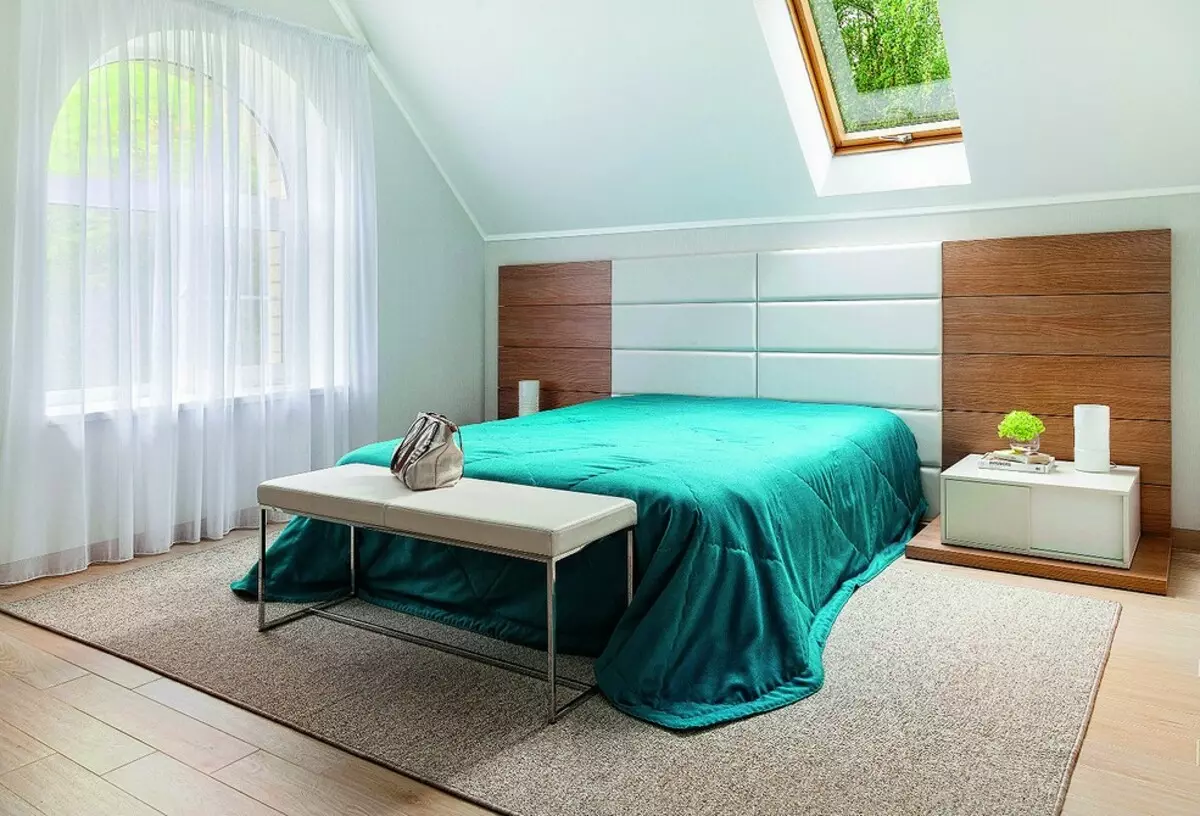
Several windows in the house, including in all bedrooms, have an arched form, which caused doubts the hostess. Designer convinced her that arched structures do not conflict with the architecture and interior style of the cottage
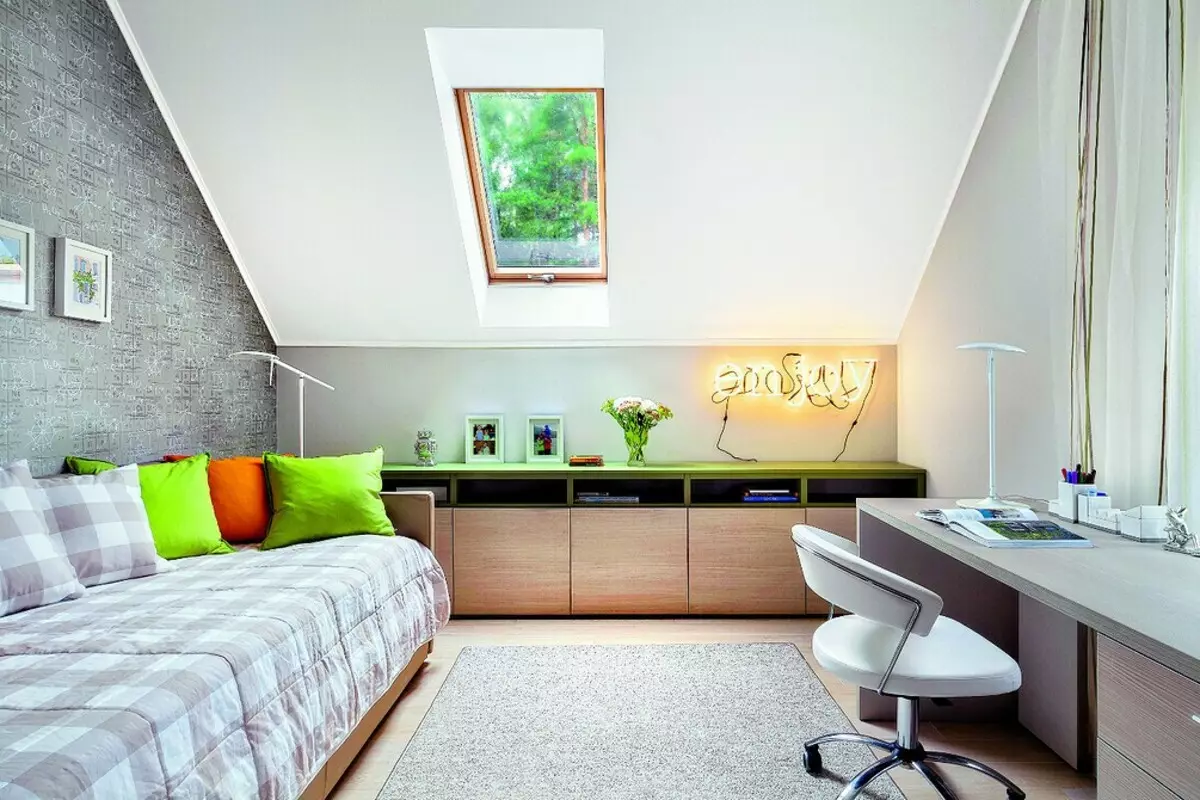
The son of the Son was issued "on the grown." The boy is already 12 years old, and the lack of one age when the hobbies will change very quickly. The room will be able to transform with them
The enlarged calculation of the cost of living the house with a total area of 213 m², similar to the *
| Name of works | number | Cost, rub. |
|---|---|---|
| Preparatory and Foundation Works | ||
| Marking axes in accordance with the project, layout, development, recess and backflow of the soil | set | 163 400. |
| Sand base device for foundations | 7 500. | |
| Device of the monolithic reinforced concrete basement of a ribbon type with a viscous reinforcement grids, frames and devices of formwork | 110 750. | |
| The insulation of the foundation of polystyolistic | 25 200. | |
| Waterproofing foundation PVC membrane | 4 250. | |
| Other works | 14 300. | |
| TOTAL | 325 400. | |
| Applied materials on the section | ||
| Sand | 5 650. | |
| Concrete gravity, fittings, formwork | 276 700. | |
| Polystyrene foam (200 mm) | 43 400. | |
| Waterproofing PVC membrane | 10 500. | |
| Other materials | 14 650. | |
| TOTAL | 350 900. | |
| Walls, partitions, overlap, roofing | ||
| Laying of exterior walls of bricks with insulation and facing; inland walls and partitions - from foam concrete blocks; Wooden flooring device | 635 900. | |
| Soft tile | 467 300. | |
| Installation of window blocks complete with windowsills and lowers, doors | 200 950. | |
| Other works | 65 200. | |
| TOTAL | 1 369 350. | |
| Applied materials on the section | ||
| Hollow Brick, mineral wool slabs (50 mm thick), windproof Parleymapable membrane, facing brick, foam concrete blocks D1200, lumber | 868 500. | |
| Profiled boards, vapor barrier film, mineral fiber URSA (thickness 350 mm), waterproofing membrane, soft tiles | 598 600. | |
| Plastic three-chamber with a two-chamber glass, attic; UnionPorte doors (interroom) | 538 200. | |
| Other materials | 200 550. | |
| TOTAL | 2 205 850. | |
| Engineering systems | ||
| Electric installation work | 107 250. | |
| Installation of the heating system | 250 900. | |
| Plumbing work, including well | 201 200. | |
| TOTAL | 559 350. | |
| Applied materials on the section | ||
| A set of equipment and materials for electrical work and installation of the lighting system | 215 250. | |
| Set of equipment and materials for heating system | 614 600. | |
| A set of equipment and materials for plumbing works and water supply | 343 200. | |
| TOTAL | 1 173 050. | |
| FINISHING WORK | ||
| Wall covering; device flooring; Paint and other work | 1 147 100. | |
| TOTAL | 1 147 100. | |
| Applied materials on the section | ||
| Beckers paint, Benjamin Moore; Mutina porcers, peronda; Natural quartzite; Color tempered glass; fir panels; Wallpaper Boråstapeter, Caselio, Cole & Son, York | 818 150. | |
| TOTAL | 818 150. | |
| TOTAL | 7 949 150. |
* Calculation is carried out without accounting of overhead, transport and other expenses, as well as profit of the company.
